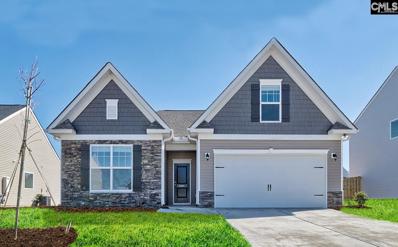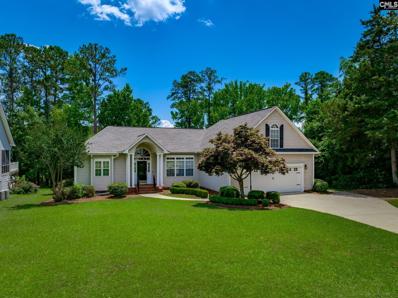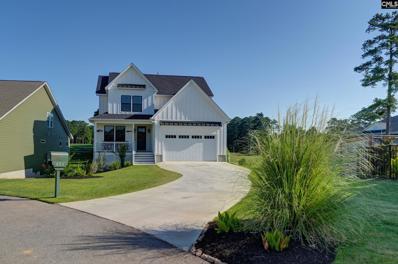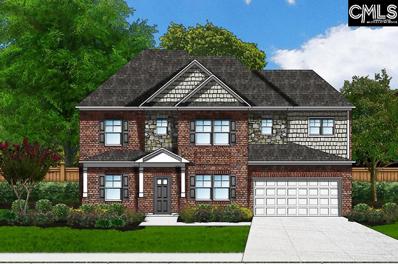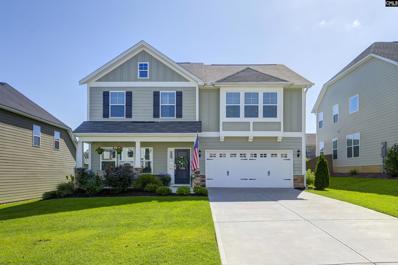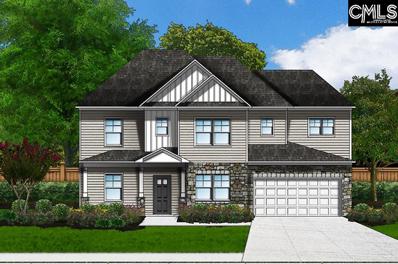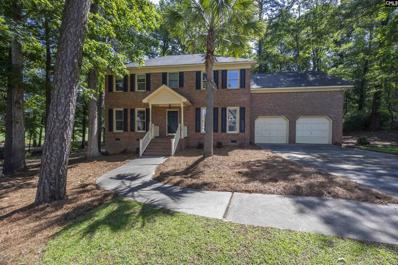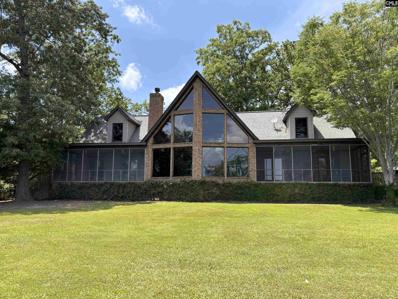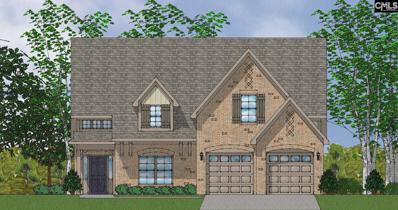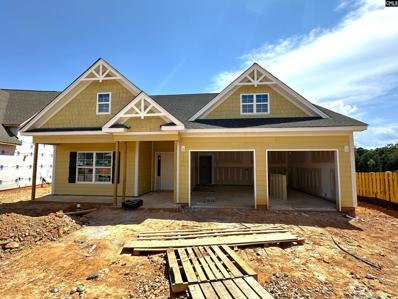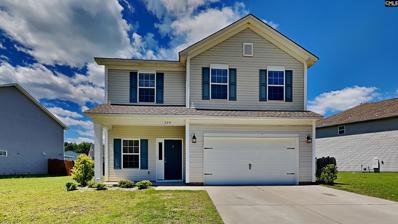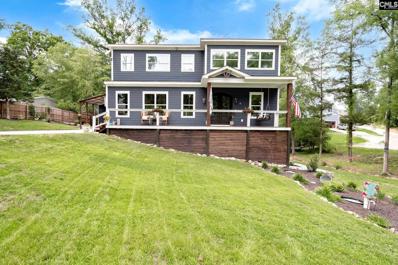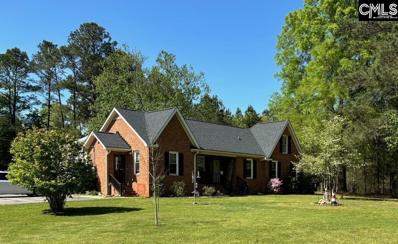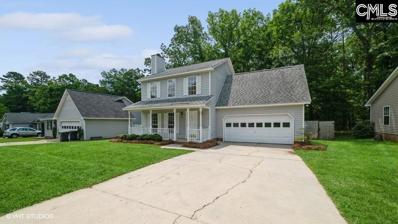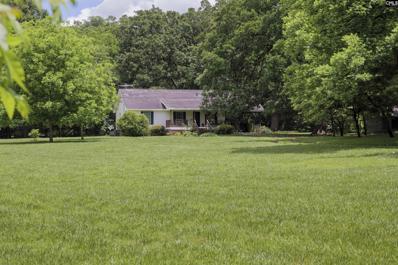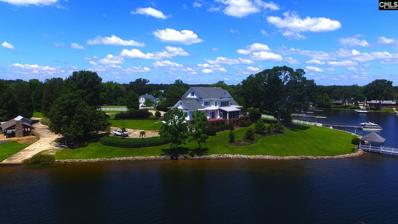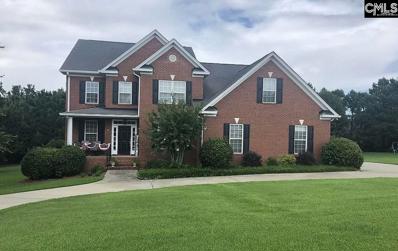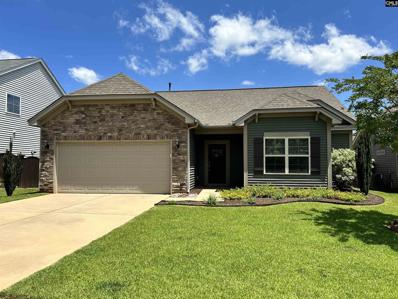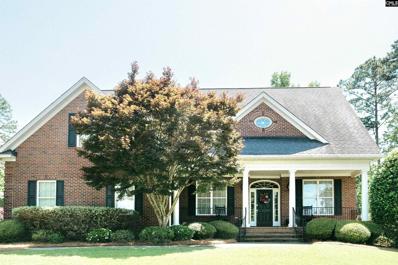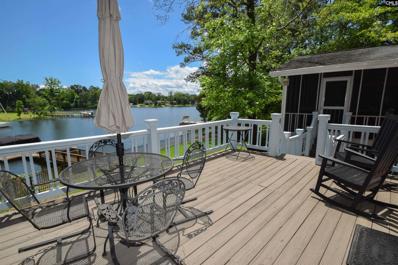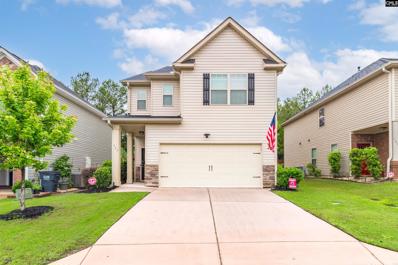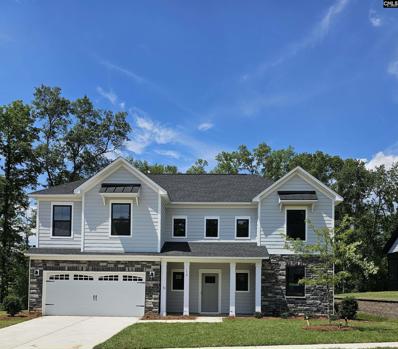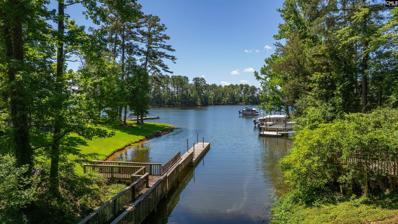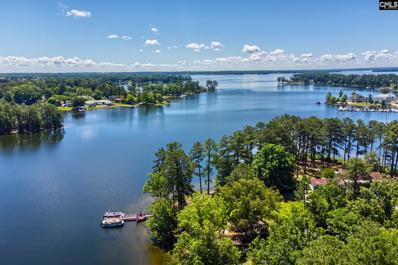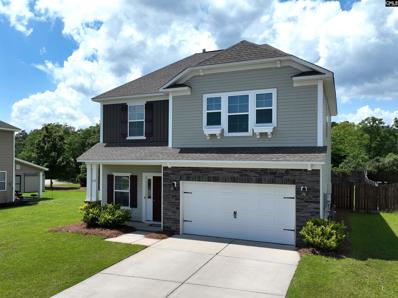Chapin SC Homes for Sale
- Type:
- Single Family
- Sq.Ft.:
- 1,833
- Status:
- Active
- Beds:
- 3
- Lot size:
- 0.19 Acres
- Year built:
- 2024
- Baths:
- 2.00
- MLS#:
- 586199
- Subdivision:
- Chapin Place
ADDITIONAL INFORMATION
Enjoy a taste of peaceful living in the new Chapin Place community with easy access to Lake Murray and all the fun that lake living has to offer. The Everest plan offers main level living at its best! Step into an inviting, open foyer with two guest rooms and a full bath in the front of the home, allowing relaxation away from the main Great Room. This open concept provides plenty of space for entertaining from the large family room to the designer kitchen. Gorgeous kitchen finishes include a huge island. stainless steel appliances, luxury flooring, pendant lights and a tile backsplash. The primary suite is the perfect retreat with a walk-in tiled shower and a walk-in closet. Enjoy a cup of coffee and lovely fall mornings in your outdoor living space on a large, covered patio with a 2nd patio for added furniture. Close on your new home Summer 2024! Come see why this home is best fit for you! Donât miss out on your opportunity to own a new construction home in this gorgeous community. Ask Neighborhood Sales Manager for details on design selections and construction status. Schedule a tour today and ask about closing cost incentives!
- Type:
- Single Family
- Sq.Ft.:
- 2,244
- Status:
- Active
- Beds:
- 4
- Lot size:
- 0.35 Acres
- Year built:
- 2000
- Baths:
- 4.00
- MLS#:
- 586188
- Subdivision:
- Stoney Pointe At Bear Creek
ADDITIONAL INFORMATION
Nestled by the serene waters of Lake Murray, this stunning home boasts 4 bedrooms thoughtfully arranged across its spacious layout. The primary bedroom and two additional bedrooms grace the main level, while the fourth bedroom is the FROG, accompanied by a full bath for convenience. Stepping inside, a grand foyer welcomes you, leading seamlessly to both the Great Room and Formal Dining Room. Hardwood floors and molding throughout. The Great Room offers warmth with a cozy fireplace and extends its allure with French doors guiding you to the screened-in porch and back patio, ideal for basking in outdoor bliss while overlooking the tranquil lake. The kitchen delights with its scenic lake views from the French doors and a kitchen window. Revel in the luxury of newer appliances, granite countertops, ample pantry space, and the convenience of a fireplace adorned with built-ins and tile floors. Accessible from the kitchen, the back patio beckons for delightful grilling sessions. The second and third bedrooms share a convenient Jack & Jill style bathroom, while the FROG presents a private sanctuary complete with a closet and full bathroom. Beyond its splendid interiors, 175 Stoney Pointe offers an enviable array of community amenities, including a refreshing pool, playground, and clubhouse. Recent replacements of the roof and HVAC ensure modern comfort and peace of mind. Lake and water views grace the primary bedroom, Great Room, Kitchen, and second bedroom, inviting you to savor the enchanting surroundings from multiple vantage points, including the screened-in back porch and patio. Adding to its allure, this home features a private dock for endless waterfront enjoyment. Completing the picture of luxury living, an irrigation system helps with the landscape, while its proximity to Chapin Elementary adds to its allure to convenience.
$670,000
406 Bowyer Circle Chapin, SC 29036
- Type:
- Single Family
- Sq.Ft.:
- 2,853
- Status:
- Active
- Beds:
- 5
- Lot size:
- 0.22 Acres
- Year built:
- 2022
- Baths:
- 4.00
- MLS#:
- 586144
- Subdivision:
- Lake Pointe
ADDITIONAL INFORMATION
Amazing Custom built Craftsman style home in Timberlake Pointe!! Imagine Resort style living 365 days a year. Enjoy great views of Lake Murray along with views of the 10th and 18th holes of Timberlake Country Club. Great location just steps from the clubhouse and all the amenities it has to offer (golf course, marina, swimming pool, tennis, pickle ball, play ground, and gym) You will love walking to the club to have lunch at Milligans Pub or to the Club at Timberlake for a nice dinner. This fully custom 2853 sf home features 5 bdrms, 3.5 baths, and 3 levels including a spacious walkout basement, perfect as a multigenerational home as the walkout basement has a great room, bedroom, full bath and covered porch. Very open plan features gourmet kitchen with gas stove and quartz countertops, eat-in area, butlerâs pantry and a covered porch. There are French oak hardwoods throughout the main level. The Primary bedroom has a beautiful private bathroom with double vanities, soaking tub and separate shower, it also features a large walk-in closet. This home has so many beautiful details and upgrades you wonât want to miss your opportunity to view.
- Type:
- Single Family
- Sq.Ft.:
- 4,138
- Status:
- Active
- Beds:
- 5
- Lot size:
- 0.22 Acres
- Year built:
- 2024
- Baths:
- 5.00
- MLS#:
- 586095
- Subdivision:
- Collins Cove
ADDITIONAL INFORMATION
New Construction home in Collins Cove Lot 57 the Austin II A4 Brick home with Stone & Hardi Plank accents and black windows 4,138 sq ft with 5 bedrooms 4.5 baths and a bonus room!. This stunning home offers dual owners suites one on each level plus 2 laundry rooms, one on each level as well! The main level offers 9 ft ceilings and a large foyer leading to Den/Office (with glass French doors), Formal Dining Room (coffer ceiling), Great Room, Breakfast Area, half bath, Owners Suite, Laundry Room, & Deluxe Kitchen. Kitchen features stainless appliances with gas cooktop, raised bar, tile backsplash, built in wall oven and microwave, dishwasher, pantry plus additional butlerâs pantry, soft close stone gray cabinets, quartz countertops and SS farm sink. Upgraded luxury vinyl plank in the main living areas, all bathrooms & both laundry rooms. The main floor ownerâs suite offers a box tray ceiling w/ceiling fan, huge walk in closet, double vanities, garden tub, tiled shower and separate water closet. The second level ownerâs suite offers 2 walk in closets, private bath with double vanities, separate water closet, separate shower and garden tub. There are 3 other bedrooms with walk in closets, one has its own bath, others share another bath. Second laundry room and a huge bonus/living area are also upstairs. Included are the upgraded craftsman series trim & lighting packages, upgraded carpet in bedrooms and bonus, oak staircase, gutters, screen porch, home automation system, tankless gas hot water heater, Bluetooth speakers in kitchen, sprinklers and garage door opener. Home under construction ready in 4-6 months. Photos are stock photos, colors and options will vary. Call agent for more information. $15,000 toward closing costs or rate buydown with preferred lender.
Open House:
Sunday, 6/9 2:00-4:00PM
- Type:
- Single Family
- Sq.Ft.:
- 2,323
- Status:
- Active
- Beds:
- 4
- Year built:
- 2020
- Baths:
- 3.00
- MLS#:
- 586063
- Subdivision:
- Portrait Hill
ADDITIONAL INFORMATION
Live in Chapin! This wonderfully maintained home has a semi-open floor plan in a neighborhood packed with amenities. From the entrance you will find a family room centered around a fireplace with bar seating that looks into the kitchen. Within the kitchen you will find space for dining, an island with storage and stainless appliances that are almost like new. The master sits on the second level and provides box ceilings, a walk-in closet, large private bathroom with double vanity plus a shower and tub. Loft space is central to the second level and provides a secondary living area. Two additional bedrooms up share access to full hallway bathroom. Two-car garage and fenced in backyard are desirable exterior perks. Portrait Hill brings a neighborhood feel with a community pool, large clubhouse, tons of green areas for enjoying. This property is zoned for Chapin middle and high schools.
- Type:
- Single Family
- Sq.Ft.:
- 4,138
- Status:
- Active
- Beds:
- 5
- Lot size:
- 0.24 Acres
- Year built:
- 2024
- Baths:
- 5.00
- MLS#:
- 586031
- Subdivision:
- Collins Cove
ADDITIONAL INFORMATION
New Construction home in Collins Cove Lot 6 the Austin II B Stone & Hardi Plank with black windows 4,138 sq ft with 5 bedrooms 4.5 baths and a bonus room!. This stunning home offers dual owners suites one on each level plus 2 laundry rooms, one on each level as well! The main level offers 9 ft ceilings and a large foyer leading to Den/Office, Formal Dining Room, Great Room, Breakfast Area, half bath, Owners Suite, Laundry Room, & Deluxe Kitchen. Kitchen features stainless appliances with gas cooktop, raised bar, tile backsplash, built in wall oven and microwave, dishwasher, pantry, soft close white cabinets, quartz countertops and SS farm sink. Upgraded luxury vinyl plank in the main living areas, all bathrooms & both laundry rooms. The main floor ownerâs suite offers a box tray ceiling w/ceiling fan, huge walk in closet, double vanities, garden tub, tiled shower and separate water closet. The second level ownerâs suite offers 2 walk in closets, private bath with double vanities, separate water closet, separate shower and garden tub. There are 3 other bedrooms with walk in closets, one has its own bath, others share another bath. Second laundry room and a huge bonus/living area are also upstairs. Included are the upgraded craftsman series trim & lighting packages, upgraded carpet in bedrooms and bonus, oak staircase, gutters, screen porch, home automation system, tankless gas hot water heater, Bluetooth speakers in kitchen, sprinklers and garage door opener. Home under construction ready in 4-6 months. Photos are stock photos, colors and options will vary. Call agent for more information. $15,000 toward closing costs or rate buydown with preferred lender.
$352,000
516 Wateroak Trail Chapin, SC 29036
- Type:
- Single Family
- Sq.Ft.:
- 2,564
- Status:
- Active
- Beds:
- 4
- Lot size:
- 0.3 Acres
- Year built:
- 1989
- Baths:
- 4.00
- MLS#:
- 585955
- Subdivision:
- Timberlake Plantation
ADDITIONAL INFORMATION
516 Wateroak Trail provides a very unique opportunity to purchase a sprawling home backed up to a renound golf course below market value. Our goal is to sell a property for under market value, leaving plenty of room for the buyer to make the upgrades they want to see to make a house a home. Located in one of the most coveted zip codes in South Carolina this property features 4 large bedrooms with nearly as many baths, multiple living spaces, large outdoor living spaces, breakfast bar, 2 car garage and more. This is an amazing opportunity to customize the home of your dreams.
$1,199,000
551 Superior Circle Chapin, SC 29036
- Type:
- Single Family
- Sq.Ft.:
- 3,211
- Status:
- Active
- Beds:
- 4
- Lot size:
- 1.75 Acres
- Year built:
- 2002
- Baths:
- 4.00
- MLS#:
- 585945
- Subdivision:
- Crystal Lake
ADDITIONAL INFORMATION
Captivating Waterfront Retreat w/Exceptional Features! This extraordinary property boasts 218 feet of water frontage, complete with private dock and boat ramp, on a spacious 1.75-acre lot. Enjoy picturesque vistas from every bedroom and bonus rooms.The impressive Great Room features a full wall of windows, perfect for taking in the stunning Lake Murray sunrises. This room includes a wood-burning fireplace and a high vaulted ceiling adorned with wooden beams, adding to the rustic charm. Wood walls & floors throughout the home create a cozy Lake Lodge ambiance. The kitchen, open to the Great Room, features a beamed ceiling w/recessed lighting, granite countertops, large island, copper sink, built-in microwave, built-in oven/convection oven, & new disposal. An antique oven w/new smooth cooktop, used as an accent piece and for storage, adds unique character. The Master Suite on the Main boasts two sets of French doors opening to a private screened porch which is complemented by propane gas log fireplaces in the bedroom and on the porch, a private bathroom with a double vessel vanity, stand-alone tub, and separate shower with a rain showerhead plus 2 additional showerheads. Bdrms 2 & 3 share access to a separate screened porch. Bdrm 4 on the 2nd level features a private bathroom (armoire is used for closet). A large loft/reading area overlooks the Great Room and offers fantastic water views. The large bonus room features hardwood flooring w/inset tiles. New electric water heater and central heating/cooling system were installed in 2023. Audio speakers are installed in the main floor bedrooms, Grt Rm and back porches. The home is equipped with a SimpliSafe security system. A cabin/shed at the water's edge, built in the 1960s, remains a grandfathered feature. Property is deeded down to the 360' contour with no fringe land between the lot and the 360'. Ample space is available to construct a custom garage on the property. This distinctive lakefront home offers exceptional water frontage w/ample space to relax and entertain. Sellers are offering $20k concession for floor and dock refurbishing. Don't miss this rare opportunity to own a stunning retreat on Lake Murray!
$439,091
3055 Chilmark Road Chapin, SC 29036
- Type:
- Single Family
- Sq.Ft.:
- 2,568
- Status:
- Active
- Beds:
- 3
- Lot size:
- 0.2 Acres
- Year built:
- 2024
- Baths:
- 3.00
- MLS#:
- 585904
- Subdivision:
- Palmetto Shores
ADDITIONAL INFORMATION
The Jensen is a 3 bedroom, 2.5 bath, primary down home with fantastic features. Enter from a large front porch to an inviting foyer. Beside the foyer is an office with French doors. The well-appointed gourmet kitchen, featuring granite counter tops, a large island, built in convection oven/microwave combo and separate gas cooktop with stainless steel hood, is open to the cozy great room with beamed ceilings and a fireplace. A large breakfast area is next to the kitchen. The covered rear porch is off the family room and features an outdoor gas fireplace. The back yard is fenced in for privacy. The primary bedroom suite is located on the main level and features a boxed ceiling with crown molding. The primary bath is to die for and offers separate sink vanities, a tiled shower and a large walk-in closet. A half bath and laundry room are also located on the main level. Upstairs features two bedrooms, a full bath and an open loft area. Low maintenance living is an added bonus. Front yard maintenance and yearly pressure washing are all included in this wonderful Lake Murray access community. Amenities include a community boat ramp with day dock and two pool areas with cabanas. Call for more information on the Jensen, today! **Under construction, photos are not actual home, they are examples of the same floor plan**
$388,925
3059 Chilmark Road Chapin, SC 29036
- Type:
- Single Family
- Sq.Ft.:
- 1,910
- Status:
- Active
- Beds:
- 3
- Lot size:
- 0.17 Acres
- Year built:
- 2024
- Baths:
- 2.00
- MLS#:
- 585903
- Subdivision:
- Palmetto Shores
ADDITIONAL INFORMATION
This Edgewood is a three-bedroom, two-bath one-story home. The wide-open floor plan features heavy moldings throughout. The entry offers high ceilings and archways to the open great room. The kitchen boasts a large kitchen island with quartz counter tops, 5-burner gas cooktop and built-in wall oven/microwave combo. There is a gas log fireplace in the great room, as well as on the covered porch--perfect for enjoying fall football games! The primary bedroom has a boxed ceiling, a spacious walk-in closet, and a large primary bath with double vanity sinks and a huge tile shower. The secondary rooms are on the opposite side of the home with a shared hall bath. This is truly a beautiful home in a stunning lake community! Come see us! Front yard maintenance, annual exterior pressure washing, two community pools with cabana's, gated community boat ramp and day dock are included in HOA fees. Home is under construction, est. completion mid-summer.
$299,900
220 Elsoma Drive Chapin, SC 29036
- Type:
- Single Family
- Sq.Ft.:
- 1,895
- Status:
- Active
- Beds:
- 4
- Lot size:
- 0.18 Acres
- Year built:
- 2020
- Baths:
- 3.00
- MLS#:
- 585893
- Subdivision:
- Long Pine Station
ADDITIONAL INFORMATION
Welcome to 220 Elsoma Dr. This charming 4 bedroom house is now available for you to make it your home. As you step inside, you'll immediately notice the clean and fresh atmosphere. The kitchen includes lovely granite countertops and top of the line cabinetry. The living room boasts elegant lighting and a cozy fireplace, creating a warm and welcoming ambiance. Large windows flood the room with natural light, creating an airy and bright feel. The layout of the house is well-designed, offering a seamless flow between rooms. The primary bedroom features tray ceilings, adding a touch of grandeur to the space. It also includes a spacious walk-in closet and an en-suite bathroom complete with an oversized tub, separate shower and double sinks â perfect for relaxing after a long day. With its appealing features and neutral decor, this property is ready for you to make it your own. Schedule a viewing today!
$1,199,999
209 Tanning Creek Court Chapin, SC 29036
- Type:
- Single Family
- Sq.Ft.:
- 4,966
- Status:
- Active
- Beds:
- 6
- Lot size:
- 0.8 Acres
- Year built:
- 2019
- Baths:
- 6.00
- MLS#:
- 585879
- Subdivision:
- Lake Murray
ADDITIONAL INFORMATION
Sellers are offering up to $30,000 to buy down your interest rate! Discover the charm of Lake Murray living at 209 Tanning Creek Court! Embrace the serene ambiance with this expansive 4,966 square-foot residence, featuring 6 bedrooms, 5 full and 1 half bathrooms, all enveloped in a spacious and inviting atmosphere. The ground level is thoughtfully designed with a bedroom, a full bathroom, a versatile dining room and an expansive kitchen that flows into a generous living area. The kitchen comes fully equipped with modern stainless steel appliances, elegant quartz countertops, a handy pot filler, a double oven, and a sizable island. The living room, truly the heart of this home, bathes in natural light thanks to its floor-to-ceiling windowsâcomplete with remote-controlled custom shades, soaring ceilings, and a cozy gas fireplace. Enjoy the built-in custom surround sound speakers that fill both the home and the property with rich audio. Ascend to the second floor where the master suite awaits, offering a private rear porch with stunning views of the lake. Energy-efficient mirror-tinted windows add to the homeâs allure. The master bath is a haven of relaxation, boasting a luxurious soaking tub, a large shower, and a double vanity, leading to a spacious walk-in closet. This floor also houses 3 additional bedrooms, each with walk-in closets, and 1 includes an en suite bathroom for added privacy. An elevator provides seamless access to all three levels of the home. The basement level is a treasure trove of extras, including an in-law suite or apartment complete with its own kitchen, bedroom, 1.5 bathrooms, and laundry room. A workshop and a two-car garage offer ample space for hobbies and vehicles, while an additional concrete slab is ready for a second shed or boat storage. The propertyâs picturesque lakeside pavilion is perfect for relaxation and entertainment. Although a dock permit has not been obtained, the property boasts 99 feet of waterfront, granting effortless entry to the pleasures of Lake Murray. All this, set in a tranquil neighborhood without the constraints of an HOA. Experience the best of lake life in this peaceful community.
- Type:
- Single Family
- Sq.Ft.:
- 1,698
- Status:
- Active
- Beds:
- 3
- Lot size:
- 2 Acres
- Year built:
- 1984
- Baths:
- 2.00
- MLS#:
- 585839
ADDITIONAL INFORMATION
This charming ranch style, brick, single family home on a quiet gravel road has a large fenced back yard and is conveniently located 3 miles from downtown Chapin and minutes from Crooked Creek Park. Situated on 2 acres, this home has 3 bedrooms and 2 baths and many updates including new windows, kitchen appliances, bedroom flooring, a completely new 16' x 20' family room/sunroom, and a whole house water system with reverse osmosis. There is a patio area and raised garden beds in the backyard and approximately 1 acre of the lot is wooded.
- Type:
- Single Family
- Sq.Ft.:
- 1,334
- Status:
- Active
- Beds:
- 3
- Lot size:
- 0.2 Acres
- Year built:
- 1993
- Baths:
- 3.00
- MLS#:
- 585813
- Subdivision:
- Northshore
ADDITIONAL INFORMATION
Welcome to Northshore subdivision, convenient to everything Chapin offers! Only mins from Award Winning Chapin schools! Across the street from Crooked Park which offers 53,000 square-foot Community Center with full gymnasium, racquetball courts, fitness areas, indoor walking track, meeting rooms and more! This move in ready 3 bedroom, 2.5 bath has a double car garage, and a huge bonus room! Freshly painted throughout, new carpet and updated flooring, spacious fenced in backyard. Seller is offering a $2000 allowance for appliances with an acceptable offer.
- Type:
- Single Family
- Sq.Ft.:
- 2,834
- Status:
- Active
- Beds:
- 6
- Lot size:
- 2.81 Acres
- Year built:
- 1900
- Baths:
- 3.00
- MLS#:
- 585743
ADDITIONAL INFORMATION
Discover the charm of George Lowman, a serene property on a double lot, with two homes, spanning just under three acres. The centerpiece is a 100-year-old farmhouse awaiting restoration, boasting four fireplaces that exude historic character. The main three bedroom, two bath home has a convenient carport and separate two-car garage. The grounds are adorned with mature pecan, oak, magnolia, and fig trees, creating a peaceful oasis. Located in an award-winning school district, this property is an ideal setting for families seeking both tranquility and top-tier education.
$3,295,000
209 Old Forge Road Chapin, SC 29036
- Type:
- Single Family
- Sq.Ft.:
- 7,000
- Status:
- Active
- Beds:
- 6
- Lot size:
- 2.68 Acres
- Year built:
- 1999
- Baths:
- 5.00
- MLS#:
- 585732
ADDITIONAL INFORMATION
Stunning Lake Murray Estate with over 700 feet of water frontage on big water! WHAT A VIEW!!! 5 bedrooms, 4.5 bath lake home with 7000 SF of living space. Great Room with soaring cathedral ceiling, fireplace, and beautiful lake views. Lower level is finished - In-law suite (full kitchen, 2 bedrooms, living space, full bath, & access to the lower covered patio), exercise room, and workshop. Unfinished walk-up attic/3rd level has potential for add'l living space. Entertainment pavilion with fireplace. Private boat ramp and dock w/gazebo and electric boat lift. The sale includes 2 lots - TMS# 001720-02-016 & TMS# 001720-02-017.
$645,900
418 Caro Lane Chapin, SC 29036
- Type:
- Single Family
- Sq.Ft.:
- 3,630
- Status:
- Active
- Beds:
- 5
- Lot size:
- 0.7 Acres
- Year built:
- 2006
- Baths:
- 4.00
- MLS#:
- 585659
- Subdivision:
- The Oaks
ADDITIONAL INFORMATION
Lake Murray access. Gorgeous 2 story 5 bedroom 4 baths 3630 sq ft home that has been meticulously maintained. Located in the Oaks subdivision with access to a community pool, pool house, gated boat/RV storage, boat ramp and community dock. The living room includes a fireplace, built in bookshelves and a stunning staircase. The primary bedroom with a bay window has a wonderful primary suite with whirlpool tub, separate shower, water closet and two vanities. Hardwood floors downstairs and carpet upstairs. The kitchen with granite countertops and stainless-steel appliances only 1-5 years old and walk-in pantry. The washer and dryer in the laundry room with wall cabinets come with the home. Large formal dining room with beautiful moldings enhances the entryway. The second floor has 4 large bedrooms, one of which can be considered second primary, as well as 2 full bathrooms. Extremely large FROG has many possibilities such as recreational space. The new roof and hot water heater are a wonderful bonus. Enjoy the large lot with a sprinkler system and invisible fence.
- Type:
- Single Family
- Sq.Ft.:
- 1,482
- Status:
- Active
- Beds:
- 3
- Lot size:
- 0.17 Acres
- Year built:
- 2017
- Baths:
- 2.00
- MLS#:
- 585587
- Subdivision:
- Westcott Ridge
ADDITIONAL INFORMATION
Take your next step into 317 Hollow Cove Rd. located in the popular Chapin neighborhood, Westcott Ridge. This like new three bedroom, two bath home offers a split floor plan and open concept living. This adorable home has a screened in porch, fully fenced-low maintenance backyard. This home is perfect for a young family, retired persons, or roommates. Convenient to shopping, Lake Murray, I-26 and zoned to award winning Lex/Rich5 Chapin schools!
$599,000
441 Oxenbridge Way Chapin, SC 29036
- Type:
- Single Family
- Sq.Ft.:
- 2,950
- Status:
- Active
- Beds:
- 3
- Lot size:
- 0.37 Acres
- Year built:
- 2004
- Baths:
- 3.00
- MLS#:
- 585423
- Subdivision:
- Plantation Summit
ADDITIONAL INFORMATION
New to the market is this all brick, 4 bed/2.5 bath home on Timberlake Plantationâs 5th fairway! Beautiful hardwood floors, crown molding, and custom window treatments throughout. This home features a wonderful first floor Master bedroom with attached private bath providing plenty of space, double sinks, private water closet and a relaxing garden tub. In the kitchen, you will find a picturesque bay window overlooking the large back yard and golf course, as well as white, glazed cabinetry, granite countertops, and new GE matching appliances throughout. The 2-story great room features a gas log fireplace and access into the relaxing screened-in porch through the wall-to-wall glass doors. A formal living room, dining room and laundry room can also be found on the main floor. Three additional, spacious bedrooms are located on the second floor. Behind this home you will find the lush, fully fenced yard, equipped with irrigation system and beautiful views of Timberlakeâs golf course. Views of Lake Murray can be seen from the front porch. This is a truly amazing home, located in the prestigious Plantation Summit neighborhood of Timberlake Estates golf community. The local marina is only 3 minutes away. Timberlake Country Club offers various and affordable membership options, a beautiful clubhouse, restaurant, pool, tennis and golf. Call today to schedule your private showing!
- Type:
- Single Family
- Sq.Ft.:
- 2,689
- Status:
- Active
- Beds:
- 4
- Lot size:
- 0.55 Acres
- Year built:
- 1975
- Baths:
- 3.00
- MLS#:
- 585416
- Subdivision:
- Milmont Shores
ADDITIONAL INFORMATION
Relax and enjoy this wonderful Lake Murray home! This home, constructed of beautiful Old English brick, is nestled on a large, landscaped cul-de-sac lot with 173' of FANTASTIC water frontage. As you enter this special home, you are greeted by beautiful brick flooring and old barn paneling. The room is centered around the cozy wood burning fireplace that you will love on those cool fall evenings. The great room has access to the deck and is also open to the recently remodeled kitchen with its granite countertops and upscale appliances. Passing through the kitchen, you enter the sunroom/game room/flex room. From this room is the entrance to the screened porch, which also overlooks the lake. There's even a large rec room over the garage!! On the main level are 2 bedrooms and a bath and a half. Upstairs you will find another guest room and the owner's suite. This is a true "lake home" on the type lot that just doesn't come available very often at this price! And, it's just minutes to great schools, shopping and restaurants! Isn't it time that you made the move to beautiful Lake Murray!
- Type:
- Single Family
- Sq.Ft.:
- 1,976
- Status:
- Active
- Beds:
- 3
- Lot size:
- 0.09 Acres
- Year built:
- 2018
- Baths:
- 3.00
- MLS#:
- 585400
- Subdivision:
- Bickley Estates
ADDITIONAL INFORMATION
Modern and spacious 3br/2.5ba home in Bickley Estates in Chapin! Enjoy peaceful and quiet surroundings, as well as low maintenance in a 2018 home while being only 6 minutes from downtown Chapin, 10 min from I-26, and 17 min from Harbison dining/shopping. Step up past a covered front porch into the hardwood-lined foyer with drop area for shoes/coats. The open living area is spacious and blends comfort with function with a carpeted living area, and hardwoods in the dining/kitchen spaces. The kitchen has modern appliances, gas range, granite countertops, and an island sink and dishwasher. The adjoining hall connects the half bath, garage access, and pantry. The second level houses the large master br with tray ceilings and a bathroom with dual sinks, garden tub, and walk in shower. The backyard has a covered patio with ceiling fan, and an adjacent wooden deck perfect for a hot tub or grilling area. Come and see why this home would be perfect for you!
- Type:
- Single Family
- Sq.Ft.:
- 3,374
- Status:
- Active
- Beds:
- 5
- Lot size:
- 0.2 Acres
- Year built:
- 2024
- Baths:
- 4.00
- MLS#:
- 585367
- Subdivision:
- Collins Cove
ADDITIONAL INFORMATION
Collin II C new construction in Collins Cove 3,374 sq ft. Lot 66 backs to woods! Stone & hardi plank siding w/black windows. Step into this spacious home with an impressive two-story entryway, beautiful trim throughout & craftsman style lighting. Main level welcomes you with a guest suite featuring a luxurious bathroom equipped w/double vanities, walk-in tiled shower, & separate water closet, & large walk in closet. Hallway off grand foyer & well-appointed powder room lead you to the heart of home with the seamlessly connected great room, kitchen, and dining area, all providing an inviting space for quality time together. Great Room features a gas fireplace & built in wet bar area! Kitchen features quartz countertops, white cabinets, soft close doors/drawers, island, pantry, SS gas cooktop w/SS hood, built in wall oven & microwave. Enjoy easy indoor-outdoor flow w/screened porch situated off the side of the house. Conveniently accessed through the garage, discover a practical mudroom, laundry room, & storage closet. Ascend oak stairs to the 2nd level, you'll find a bonus room, bed #2 featuring a full bath nearby, Beds 3 & 4 share a Jack & Jill bath-each boasts walk-in closets. Owner's suite offers a serene retreat w/substantial walk-in closet, double vanity, box ceiling, garden tub, separate tiled shower, & private water closet. Included: gutters, sprinklers, garage door opener, tankless gas hot water heater, Bluetooth speakers in kitchen, home automation system & more! Qualifies for $15K CC or rate buydown w/preferred lender. House can close in 60 days.
$1,049,000
113 Lake Forest Trail Chapin, SC 29036
- Type:
- Single Family
- Sq.Ft.:
- 3,251
- Status:
- Active
- Beds:
- 5
- Lot size:
- 0.44 Acres
- Year built:
- 1996
- Baths:
- 5.00
- MLS#:
- 585346
- Subdivision:
- Timberlake Plantation
ADDITIONAL INFORMATION
Dreaming of living in Timberlake? This 5-bedroom home has a terrific floorplan and great outdoor space. It's situated on a large, private lot with a rare circular drive and has undergone many updates over the past few years. The living room features a gas fireplace and French doors that open wide to soak in the lake! The big outdoor patio and screened-in porch offer nice views of the water. Primary bedroom is on the main floor and has its own beautiful view of the lake through the bay window. Upstairs there are three additional bedrooms and an oversized room over the garage that we're calling the 5th bedroom (with a private bathroom). Two of these bedrooms share a bath, but there is another suite with a private bathroom that would be perfect for guests or teenagers. That's four bedrooms and three full bathrooms upstairs! Plus, there's also a great room upstairs big enough for family fun, gaming or a pool table? This is such a great space! As mentioned above, there have been many updates over the past few years. Inside, the house had new, luxurious carpet installed upstairs and in the bedrooms. The downstairs hardwoods were just refinished. The primary bathroom was remodeled, the kitchen cabinets were updated and new quartz countertops installed. New light fixtures, ceiling fans and hardware were added throughout. On the outside a new roof was installed late last year. The circular driveway allows for plenty of parking for multiple drivers or visitors. This is a very private lot with a shared dock and very scenic views of the lake and an island. Plenty of wildlife around too! Timberlake Country Club features an 18-hole golf course, gym, tennis & pickleball courts, swimming pool and public restaurant. Please call the club for membership options. Timberlake is located in a popular lake town (Chapin) and is supplemented by award-winning schools and easy access to I-26 and downtown Columbia. View Video in Virtual Tour Link!
$1,043,500
1301 Silver Point Road Chapin, SC 29036
- Type:
- Single Family
- Sq.Ft.:
- 2,400
- Status:
- Active
- Beds:
- 3
- Lot size:
- 0.67 Acres
- Year built:
- 1994
- Baths:
- 3.00
- MLS#:
- 585315
ADDITIONAL INFORMATION
1301 Silver Point Road in Chapin is situated on over a 1/2 acre on Lake Murray surrounded by nature. This all-brick waterfront one-level home features a private dock with boat lift and stunning view! The front porch is welcoming and leads into the foyer with molding, eye catching high ceilings, and a beautiful view of the water stretching across the back of the home. The dining room is located to the left and flows into the kitchen. The kitchen features granite countertops, gas range with stainless steel appliances, tons of storage, and an island. The family room is spacious and perfect for entertaining with a fireplace, recessed lighting, and sliding doors to the covered back porch. Off of the family room, down the hallway, you will find the primary bedroom with a private bath featuring dual vanities, soaker tub, separate shower and a huge walk-in closet. Bedrooms 2 & 3 share the full hall bath. Tucked away off the kitchen, you will find the mud room with storage and the half bath leading towards the two car garage. Plantation shutters throughout. Outside, the recently landscaped yard has new sod. New HVAC unit with Merv filter system & all new ductwork, upgraded vapor barrier with dehumidifier, tankless hot water heater, recently refinished hardwood floors and new carpet in all bedrooms. No HOA. Back yard perfect for a pool! Zoned for Chapin Schools, one cove over from waterfront restaurants including Rusty Anchor/Catfish Johnny's.
$299,000
127 Ventnor Avenue Chapin, SC 29036
- Type:
- Single Family
- Sq.Ft.:
- 1,861
- Status:
- Active
- Beds:
- 4
- Lot size:
- 0.18 Acres
- Year built:
- 2016
- Baths:
- 3.00
- MLS#:
- 585314
- Subdivision:
- Park West
ADDITIONAL INFORMATION
Donât miss this great home in a wonderful location! The main level features an Open Floor Plan with the kitchen flowing nicely into the great room and eat-in area. Also on the main level is office area, laundry/mud room, and a 1/2 bath. Upstairs you will find the primary suite with a walk-in closest and 3 additional bedrooms with another full bathroom. Enjoy grilling out while watching the kids and pets play in the large fenced in backyard. Zoned for the Award Winning Chapin schools and close to shopping, dinning, and the beautiful Lake Murray. You deserve the best home, neighborhood, schools and surroundings! Give me a call to schedule a private showing.
Andrea D. Conner, License 102111, Xome Inc., License 19633, AndreaD.Conner@xome.com, 844-400-XOME (9663), 751 Highway 121 Bypass, Suite 100, Lewisville, Texas 75067

The information being provided is for the consumer's personal, non-commercial use and may not be used for any purpose other than to identify prospective properties consumer may be interested in purchasing. Any information relating to real estate for sale referenced on this web site comes from the Internet Data Exchange (IDX) program of the Consolidated MLS®. This web site may reference real estate listing(s) held by a brokerage firm other than the broker and/or agent who owns this web site. The accuracy of all information, regardless of source, including but not limited to square footages and lot sizes, is deemed reliable but not guaranteed and should be personally verified through personal inspection by and/or with the appropriate professionals. Copyright © 2024, Consolidated MLS®.
Chapin Real Estate
The median home value in Chapin, SC is $855,000. This is higher than the county median home value of $149,100. The national median home value is $219,700. The average price of homes sold in Chapin, SC is $855,000. Approximately 72.25% of Chapin homes are owned, compared to 17.54% rented, while 10.21% are vacant. Chapin real estate listings include condos, townhomes, and single family homes for sale. Commercial properties are also available. If you see a property you’re interested in, contact a Chapin real estate agent to arrange a tour today!
Chapin, South Carolina has a population of 1,588. Chapin is more family-centric than the surrounding county with 32.3% of the households containing married families with children. The county average for households married with children is 31.48%.
The median household income in Chapin, South Carolina is $53,611. The median household income for the surrounding county is $57,482 compared to the national median of $57,652. The median age of people living in Chapin is 36.1 years.
Chapin Weather
The average high temperature in July is 91.9 degrees, with an average low temperature in January of 33 degrees. The average rainfall is approximately 46.2 inches per year, with 1.2 inches of snow per year.
