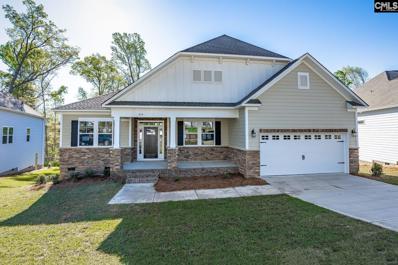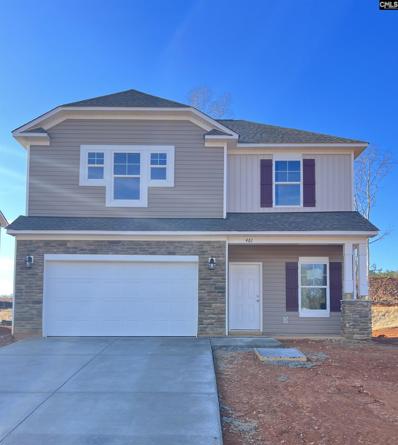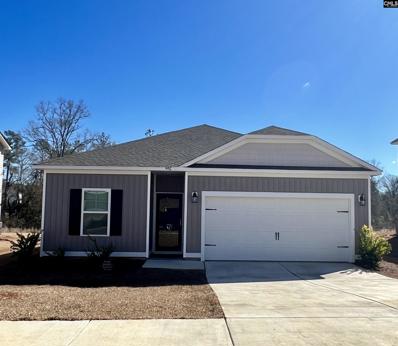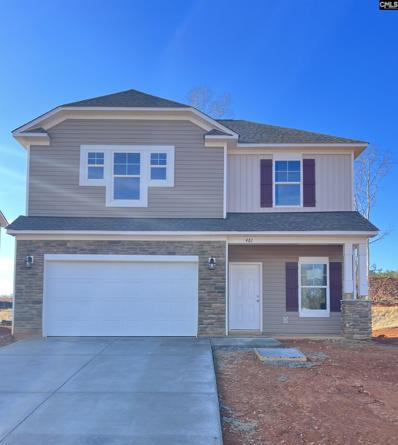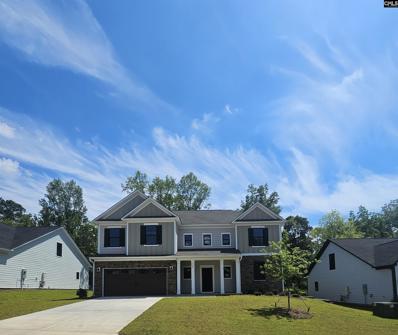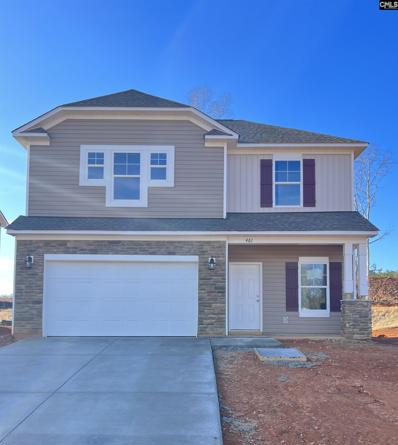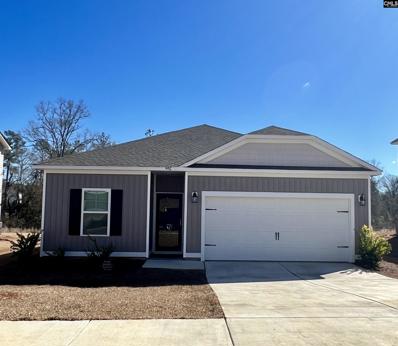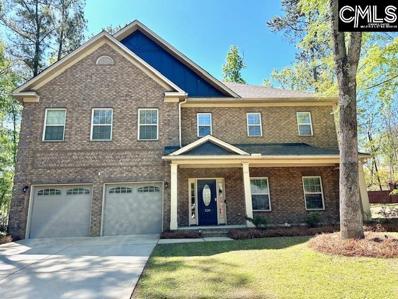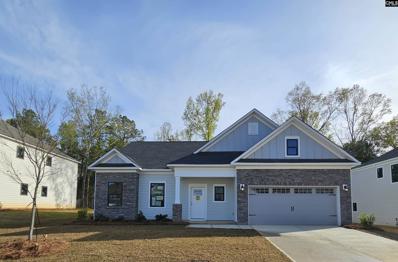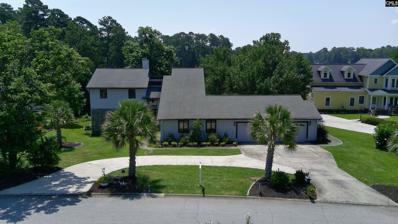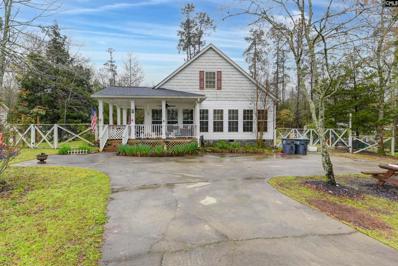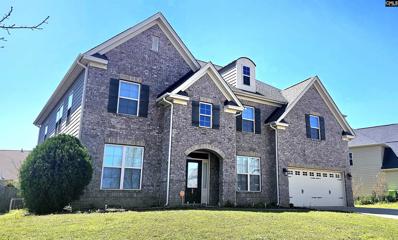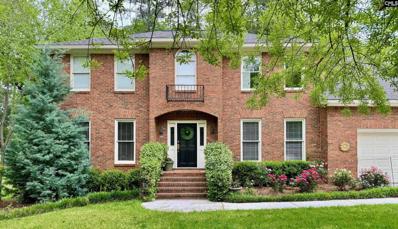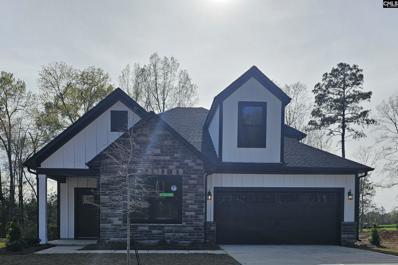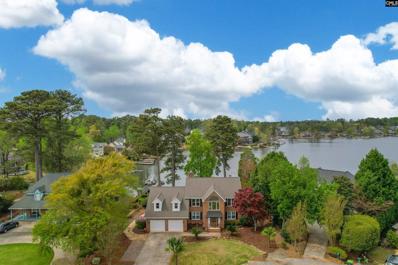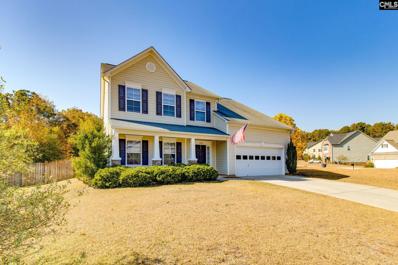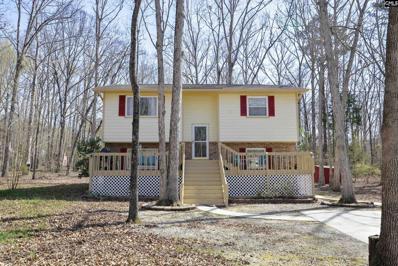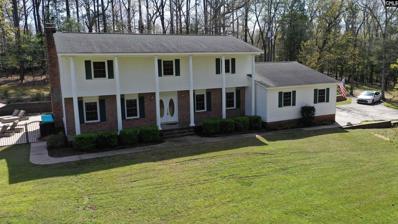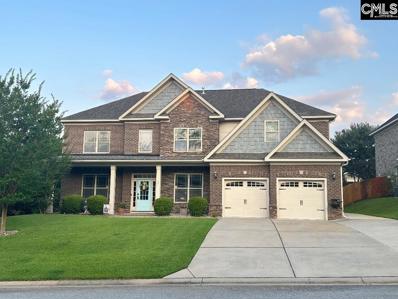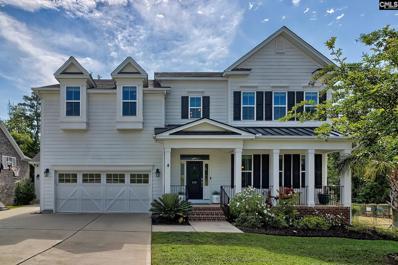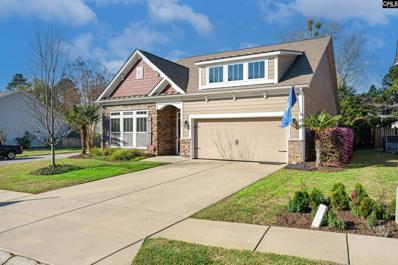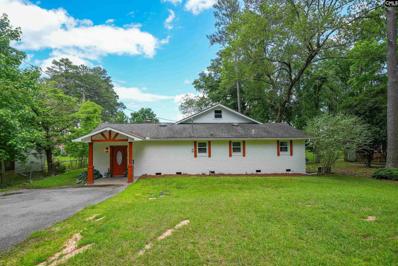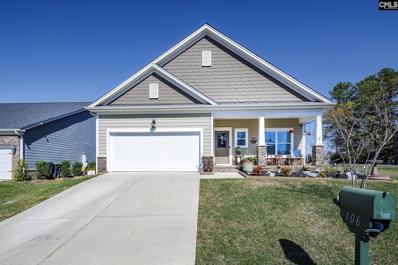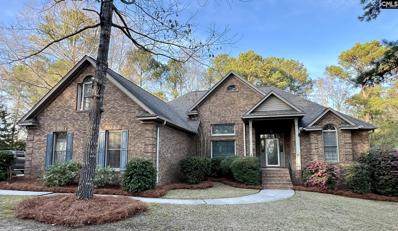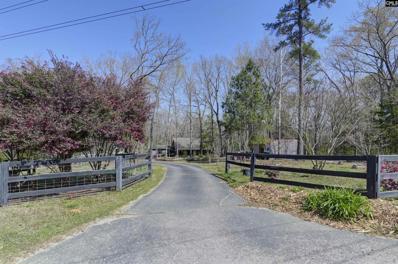Chapin SC Homes for Sale
$496,900
416 Lombard Way Chapin, SC 29036
- Type:
- Single Family
- Sq.Ft.:
- 2,510
- Status:
- Active
- Beds:
- 4
- Lot size:
- 0.26 Acres
- Year built:
- 2023
- Baths:
- 3.00
- MLS#:
- 582752
- Subdivision:
- Night Harbor
ADDITIONAL INFORMATION
VERY SWEET deal from Great Southern Homes! Ask how we can save you up to $400 a month with our preferred lender! A loan at 4.99% for the first two years, and then 5.99% for the rest of the loan on FHA and VA loans for you! To qualify one must use Homeowners Mortgage and close in 45 days. On other loan types and later closings, get $15,000 in Closing Costs with Homeowners Mtg. Now thatâs a Double Wow! New Construction by Great Southern Homes! Floor plan: Magnolia C. Night Harbor, Lot 283. Stunning four BR, ONE LEVEL executive home with double garage. Screened back porch. The open-concept floor plan starts with the coffered DR ceiling. The GR features a gas log FP flanked with built-ins cabinets and bookcases. You'll adore the extra-large Kitchen with long breakfast bar, quartz counters, tiled backsplash, large island, window seat with eat-in area, upgraded white Shaker style cabinets, stainless gas cooktop with stainless hood, wall oven, dishwasher, built-in microwave, farm sink, & walk-in pantry. Luxury vinyl plank flooring enhances the kitchen, foyer, DR, GR, owner's BR suite, laundry room & baths. 4 large BRs/3 full baths. Owner's BR Suite offers a garden tub, dual vanity, water closet, separate tiled shower & huge walk-in. The second BR suite has a private bath & walk-in closet. BRs 3 & 4 share a hall bath with a tub/shower combo. Landscaped with sod and shrubs. Front, sides and back automatic sprinkler system.
- Type:
- Single Family
- Sq.Ft.:
- 1,861
- Status:
- Active
- Beds:
- 4
- Lot size:
- 0.19 Acres
- Year built:
- 2024
- Baths:
- 3.00
- MLS#:
- 582694
- Subdivision:
- Boykin Hills
ADDITIONAL INFORMATION
Harper II B at Boykin Hills has 9' ceilings on main floor that opens to a spacious foyer and that leads into an open family room! The Owner's Suite has a walk in closet, private bathroom with double vanity, garden tub and a separate shower. A Spacious Kitchen with granite counter tops, stainless steel appliance package, tankless water heater, architectural shingles and a landscaped yard with irrigation completes this beautiful home. All photos are stock photos. SELLER WILL PAY UP TO $15,000 TOWARDS BUYERS CLOSING COSTS WITH HOMEOWNERS MORTGAGE. HOME IS UNDER CONSTRUCTION AND ESTIMATED COMPLETION IS AUGUST 2024.
- Type:
- Single Family
- Sq.Ft.:
- 1,400
- Status:
- Active
- Beds:
- 3
- Lot size:
- 0.19 Acres
- Year built:
- 2024
- Baths:
- 2.00
- MLS#:
- 582697
- Subdivision:
- Boykin Hills
ADDITIONAL INFORMATION
Darcy II B at Boykin Hills is a ONE LEVEL, RANCH STYLE HOME! This adorable one level home with 3 Bedroom and 2 Full Bathroom Downstairs. Luxury Vinyl Plank welcomes you into a beautiful open floorplan. Tankless water heater, granite countertop in the kitchen, garage door opener, landscape yard and irrigation complete this home beautifully! This home is under construction, pictures/colors are stock photo. (Virtual tour and/or listing photos include stock photography. Colors and options might vary.) Estimated completion date is August 2024. SELLER WILL PAY UP TO $15,000 TOWARDS BUYERS CLOSING COSTS WITH HOMEOWNERS MORTGAGE.
$307,755
286 Griffon Drive Chapin, SC 29036
- Type:
- Single Family
- Sq.Ft.:
- 1,861
- Status:
- Active
- Beds:
- 4
- Lot size:
- 0.19 Acres
- Year built:
- 2024
- Baths:
- 3.00
- MLS#:
- 582696
- Subdivision:
- Boykin Hills
ADDITIONAL INFORMATION
Harper II C at Boykin Hills has 9' ceilings on main floor that opens to a spacious foyer and that leads into an open family room! The Owner's Suite has walk closets, private bathroom with double vanity, garden tub and a separate shower. A Spacious Kitchen with granite counter tops, stainless steel appliance package, tankless hot water heater, architectural shingles and a landscaped yard with irrigation completes this beautiful home. All photos are stock photos. SELLER WILL PAY UP TO $15,000 TOWARDS BUYERS CLOSING COSTS WITH HOMEOWNERS MORTGAGE. HOME IS UNDER CONSTRUCTION AND ESTIMATED COMPLETION IS AUGUST 2024.
- Type:
- Single Family
- Sq.Ft.:
- 3,374
- Status:
- Active
- Beds:
- 5
- Lot size:
- 0.22 Acres
- Year built:
- 2024
- Baths:
- 5.00
- MLS#:
- 582689
- Subdivision:
- Collins Cove
ADDITIONAL INFORMATION
Ask me how we can save you up to $400/month on your payments with our preferred lender!! Collins Cove New Construction floor plan Collin II A 3,374 sq ft. Lot 79 backs to woods! Stone & hardi plank siding w/black windows. Step into this spacious home with an impressive two-story entryway, beautiful trim throughout & craftsman style lighting. Main level welcomes you with a guest suite featuring a luxurious bathroom equipped w/double vanities, walk-in shower, & separate water closet. Hallway off grand foyer & well-appointed powder room lead you to the heart of home with the seamlessly connected great room, kitchen, and dining area, all providing an inviting space for quality time together. Kitchen features dallas white granite, white cabinets, soft close doors/drawers, island, pantry, SS gas cooktop w/SS hood, built in wall oven & microwave. Enjoy easy indoor-outdoor flow w/screened porch situated off the side of the house. Conveniently accessed through the garage, discover a practical mudroom, laundry room, & versatile flex room ideal for use as an office or extended pantry. Ascend oak stairs to the 2nd level, you'll find a bonus room, bed #2 featuring a full bath nearby, Beds 3 & 4 share a Jack & Jill bath-each boasts walk-in closets. Owner's suite offers a serene retreat w/substantial walk-in closet, double vanity, box ceiling, garden tub, separate tiled shower, & private water closet. Included: gutters, sprinklers, garage door opener, tankless gas hot water heater, Bluetooth speakers in kitchen, home automation. 5.99% fixed w/2 yr temp buydown at 4.99% & $5K CC w/preferred lender, restrictions apply.
$307,755
345 Griffon Drive Chapin, SC 29036
- Type:
- Single Family
- Sq.Ft.:
- 1,861
- Status:
- Active
- Beds:
- 4
- Lot size:
- 0.19 Acres
- Year built:
- 2024
- Baths:
- 3.00
- MLS#:
- 582692
- Subdivision:
- Boykin Hills
ADDITIONAL INFORMATION
Harper II C at Boykin Hills has 9' ceilings on main floor that opens to a spacious foyer and that leads into an open family room! The Owner's Suite has walk closets, private bathroom with double vanity, garden tub and a separate shower. A Spacious Kitchen with granite counter tops, stainless steel appliance package, tankless hot water heater, architectural shingles and a landscaped yard with irrigation completes this beautiful home. All photos are stock photos. SELLER WILL PAY UP TO $15,000 TOWARDS BUYERS CLOSING COSTS WITH HOMEOWNERS MORTGAGE. HOME IS UNDER CONSTRUCTION AND ESTIMATED COMPLETION IS AUGUST 2024.
$288,871
363 Griffon Drive Chapin, SC 29036
- Type:
- Single Family
- Sq.Ft.:
- 1,400
- Status:
- Active
- Beds:
- 3
- Lot size:
- 0.19 Acres
- Year built:
- 2024
- Baths:
- 2.00
- MLS#:
- 582691
- Subdivision:
- Boykin Hills
ADDITIONAL INFORMATION
Darcy II C at Boykin Hills is a ONE LEVEL, RANCH STYLE HOME! This adorable one level home with 3 Bedroom and 2 Full Bathroom Downstairs. Luxury Vinyl Plank welcomes you into a beautiful open floorplan. Tankless water heater, granite counter top in the kitchen, garage door opener, landscape yard and irrigation completes this home beautifully! This home is under construction, pictures/colors are stock photo. (Virtual tour and/or listing photos include stock photography. Colors and options might vary.) Estimated completion date is August 2024.
Open House:
Sunday, 6/9 2:00-4:00PM
- Type:
- Single Family
- Sq.Ft.:
- 4,300
- Status:
- Active
- Beds:
- 4
- Lot size:
- 0.34 Acres
- Year built:
- 2018
- Baths:
- 4.00
- MLS#:
- 583018
- Subdivision:
- Night Harbor
ADDITIONAL INFORMATION
OPEN HOUSE SUNDAY, June 9th, 2 PM - 4 PM. Make your new home in Lake Murray's most highly desired lakeside community, Night Harbor! Enjoy amenities from the clubhouse, marina, boat ramp, dry boat storage & private boat slips to the tennis & pickle-ball courts. Perfect for an active lifestyle. This stately all-brick 4300 SF home features 4 large bedrooms each w/ walk-in closets & 4 baths. Architectural details include archways, wainscotting, heavy moldings & coffered ceilings. The front porch leads you into fabulous living space boasting NEW wide plank LVP flooring, two-story foyer, Formal Living & Dining Rooms, Expansive Great Room, Library/Office, Full Bathroom & Dream Kitchen. The Eat-in Kitchen features granite counters, stained cabinetry, bar-top seating, ample prep space, walk-in pantry & stainless appliances. An elegant stairway w/ crystal Chandelier leads you to the 2nd level w/ a large open area perfect for a homework nook or additional family room. The Primary Suite features a bay window sitting area, trey ceiling & en-suite bath w/ tile shower, garden tub, two walk-in closets & dressing area w/ a 3-way mirror. 3 additional bedrooms, 2 full bathrooms & a spacious laundry room completes the upstairs. A backyard oasis is perfect for family fun & gathering w/ friends. Entertain on the covered porch. Award-Winning Chapin Schools! Minutes from downtown Enjoy theater, shopping, boutiques, Crooked Creek Park & fabulous dining. Price to Sell! Freshly Painted! Make this home your today!
- Type:
- Single Family
- Sq.Ft.:
- 2,436
- Status:
- Active
- Beds:
- 4
- Lot size:
- 0.22 Acres
- Year built:
- 2024
- Baths:
- 3.00
- MLS#:
- 582622
- Subdivision:
- Collins Cove
ADDITIONAL INFORMATION
Ask me how we can save you up to $400/month on your payments with our preferred lender!! Collins Cove New Construction Floor plan Connor II A 2,436 sq ft. Lot 80 backs to woods for privacy! New construction home has stone & hardi plank siding w/black windows. Step inside to discover a thoughtfully designed layout seamlessly combining comfort & convenience. A foyer leads to main level owner's suite for ultimate privacy and relaxation. A well-appointed powder room & hallway guide you to the heart of the home, where the main living areas await. Here you will find the kitchen, dining, and great room converge. The great room is a focal point, featuring a cozy gas fireplace, while the kitchen beckons w/large island, pantry, white painted cabinets, & iced white quartz countertops. The side screen porch offers an inviting spot for outdoor gatherings. A flex room situated off garage serves as mudroom & laundry area. This space provides a seamless transition from outdoors, ideal for unloading groceries or shedding muddy shoes before entering. Flex room can be utilized as home office or expanded pantry. Main level owner's suite boasts a spacious walk-in closet, separate water closet, tiled shower, & double vanities. Oak Stairs w/wrought iron pickets lead to 2nd level, where a bonus room awaits along w/3 additional bedrooms & hall bathroom. Included are gutters, home automation system, Bluetooth speakers in kitchen, garage door opener, sprinklers, tankless gas hot water heater & more! 5.99% fixed with a 2 year temp buydown at 4.99% plus $5K CC w/preferred lender, restrictions apply. Can close 30 days.
$1,250,000
705 Caro Court Chapin, SC 29036
- Type:
- Single Family
- Sq.Ft.:
- 3,533
- Status:
- Active
- Beds:
- 4
- Lot size:
- 0.53 Acres
- Year built:
- 1990
- Baths:
- 4.00
- MLS#:
- 582484
- Subdivision:
- Oakbrook Landing
ADDITIONAL INFORMATION
Explore Virtual Tour. Rare opportunity in desirable Oakbrook Landing for this Updated, Move in Ready and furnished 2 story 4-bedroom 3.5 bath 3,533 sq ft home on 130 feet of beautiful Lake Murray with private dock and 10K lb Boat Lift. Located in prize winning Lex-Rich School District 5 and close to town. New Circle Drive, 3 car garage with commercial air compressor and 50 Amp RV hook up. Amazing outdoor entertainment area with a large, porch, huge deck with outdoor kitchen complete with granite counters, sink, refrigerator, grill and Wood Fire pizza oven. Outdoor TV and bar excellent for entertaining. Front entry opens to an open living room with vaulted ceiling, fireplace, built-ins, wet bar with ice machine, and views of the lake. The eat-in kitchen has Thermador appliances with custom cabinets which includes cabinet covered refrigerator and freezer, breakfast bar, trash compactor, and a glass door pantry. The spacious primary bedroom is located on the main floor which includes separate his/her vanities, additional makeup vanity, freestanding tub, large walk-in shower, vaulted ceiling, gas log fireplace, and spiral staircase that provides access to a loft perfect for a private study with views of the lake. A second living room extends off the kitchen which includes a pool table, third fireplace, and provides the perfect space for entertainment. Three bedrooms and two full baths occupy the second floor and numerous updates include a tankless water heater and all new carpeting.
$299,000
465 Smallwood Drive Chapin, SC 29036
- Type:
- Single Family
- Sq.Ft.:
- 1,774
- Status:
- Active
- Beds:
- 3
- Lot size:
- 0.39 Acres
- Year built:
- 2001
- Baths:
- 3.00
- MLS#:
- 582330
- Subdivision:
- Smallwood Estates
ADDITIONAL INFORMATION
Quaint Lake Murray waterfront community offers lake access and this 3 bed, 2.5 bath home conveniently located to Chapin's finest schools minutes from Dreher Island State park. Deeded lake access (with optional HOA fee) offers a community ramp and dock. Large living room with laminate hardwood floors and gas log fireplace. 2 bedrooms on the main floor and 1 bedroom on second floor. Oversized primary ensuite on second level. Floor plan offers flexibility of dual ensuites on both levels. You will enjoy relaxing on this covered front porch and large deck are excellent for outdoor entertaining. Beautiful mature landscaping in neighborhood ideal for your morning walk or afternoon stroll. Enjoy Lake Murray living all year around.
$579,000
20 Mapleline Court Chapin, SC 29036
- Type:
- Single Family
- Sq.Ft.:
- 4,054
- Status:
- Active
- Beds:
- 5
- Lot size:
- 0.33 Acres
- Year built:
- 2016
- Baths:
- 5.00
- MLS#:
- 582329
- Subdivision:
- Portrait Hill
ADDITIONAL INFORMATION
New to the market is this stunning home in like-new condition, loaded with upgrades and beautiful features! Upon entering the 2-story foyer, you will first notice the formal living room and dining room. The large dining room has a coffered ceiling and beautiful moldings. The great room has a fireplace with gas logs and opens into the bright and spacious kitchen. The eat-in kitchen has a gas cooktop, stainless steel appliances, including a refrigerator, built-in oven & microwave, huge pantry and a bay window. The main level guest bedroom has a full bath. Upstairs you will find the laundry room, 4 additional bedrooms, and the luxury master suite with sitting area, gigantic walk-in closet, dual vanities, garden tub, separate shower & water closet. There is a hall bath shared by 2 bedrooms. The 5th bedroom has a private bath w/second entrance that is accessible from the finished bonus room over the garage. There are full gutters, a 2 car garage, as well as an additional attached 1 car garage. Hardwood floors can be seen in all living spaces as well as a backyard patio w/fire pit, privacy fence, full gutters and sprinklers. Portrait Hill offers a Jr. Olympic size pool, upscale clubhouse w/covered deck, an amphitheater, walking trails, and playground. Easy access to interstate 26, and conveniently located across from Chapin Middle School, Springhill High School and the CATE Center. Call today, this won't last long!
$599,900
538 Wateroak Trail Chapin, SC 29036
- Type:
- Single Family
- Sq.Ft.:
- 3,193
- Status:
- Active
- Beds:
- 4
- Lot size:
- 0.34 Acres
- Year built:
- 1989
- Baths:
- 4.00
- MLS#:
- 582306
- Subdivision:
- Timberlake  Fairway Oaks
ADDITIONAL INFORMATION
GORGEOUS ALL BRICK, MOVE-IN READY HOME NESTLED ON TIMBERLAKE GOLF COURSE (#12 FAIRWAY), ZONED FOR AWARD-WINNING RICHLAND/LEX 5 SCHOOLS! This 4 bed / 3.5 bath home is full of amazing features! Natural light spills throughout the flowing layout as you move with ease from one room to the next. The large great room features a cozy fireplace and open access to the sun room and kitchen! The spacious and bright kitchen boasts a gorgeous eat-in area with bay window, large island, granite countertops, pantry and tons of counter and cabinet space making cooking a breeze! The large owner's suite offers a relaxing fireplace, walk-in closet and huge spa-like en suite with double vanity and soaking tub! Both second and third bedrooms feature ample closet space and access to lovely shared full bath. The fourth bedroom has a private full bath making it a perfect teen or in-law suite! Enjoy relaxing or entertaining on the large deck that looks out onto the well maintained backyard with firepit and views #12 on the golf course! Oversized garage with storage on both sides and in front.
- Type:
- Single Family
- Sq.Ft.:
- 2,641
- Status:
- Active
- Beds:
- 4
- Lot size:
- 0.22 Acres
- Year built:
- 2024
- Baths:
- 3.00
- MLS#:
- 582202
- Subdivision:
- Collins Cove
ADDITIONAL INFORMATION
Ask me how we can save you up to $400/month on your payments with our preferred lender!! Collins Cove New Construction Floor plan: Baymore II A, Stone & Hardi Plank with black windows, black gutters and black garage door. Lot #58 backs to a wooded area, 4 BR, 2.5 Bath plus office 2,641 sq ft. This home features an open floor plan concept including a spacious Great Room w/gas fireplace and vaulted ceiling, large Kitchen, and Dining Room. Kitchen features an oversized Island and walk in pantry, stainless appliances with gas double door range, dishwasher and microwave above range, Soft close white cabinets/drawers and quartz countertops. The main level offers an office, powder room, laundry room and a large Ownerâs Suite with walk in closet, double vanities, separate tiled shower and garden tub. Oak Stairs lead up to the second level where you will find 3 other bedrooms and a shared hall bathroom. Also included are the upgraded craftsman series trim & lighting packages, upgraded carpet in all bedrooms, Luxury Vinyl Plank Fooring in all main living areas and in bathrooms & laundry room, oak staircase and screen porch. This home qualifies for 5.99% fixed with a 2 year temp buydown at 4.99% plus $5,000 toward closing costs with preferred lender, restrictions apply. House is ready and can close in 30 days.
$1,250,000
219 Lake Vista Drive Chapin, SC 29036
- Type:
- Single Family
- Sq.Ft.:
- 3,048
- Status:
- Active
- Beds:
- 4
- Lot size:
- 0.3 Acres
- Year built:
- 1990
- Baths:
- 3.00
- MLS#:
- 582207
- Subdivision:
- Timberlake Plantation
ADDITIONAL INFORMATION
STUNNING, MOVE-IN READY HOME ON LAKE MURRAY WITH PRIVATE DOCK AND BOAT LIFT! This 4 bed/ 2.5 bath home is full of amazing features! Natural light spills throughout the flowing layout as you move with ease from one room to the next. The large living room offers soaring ceilings, cozy fireplace, gorgeous lake views and open access to the deck and kitchen! The spacious and bright eat-in kitchen boasts granite countertops, bar with seating, pantry, lake views and tons of counter and cabinet space making cooking a breeze! Wake up to stunning lake views from the owner's suite on the main floor which features a large walk-in closet and spa-like en suite with double vanity and soaking clawfoot tub! Each additional bedroom offers ample closet space and access to lovely shared full bath. Enjoy relaxing or entertaining on the huge deck that looks out onto stunning Lake Murray or take off onto the water from your private dock! Take in all Timberlake Community has to offer with golf, pool and tennis!
$354,900
200 Woolbright Lane Chapin, SC 29036
- Type:
- Single Family
- Sq.Ft.:
- 2,514
- Status:
- Active
- Beds:
- 4
- Lot size:
- 0.32 Acres
- Year built:
- 2010
- Baths:
- 3.00
- MLS#:
- 582146
- Subdivision:
- Eagles Nest
ADDITIONAL INFORMATION
Discover your ideal home in the heart of Chapin, where tranquility meets convenience. This meticulously maintained residence, situated on a spacious corner lot, features an attached 2-car garage and a thoughtfully designed main-floor office. The open and inviting living space flows seamlessly to a large deck overlooking the expansive fenced-in backyard. Upstairs, a spacious primary bedroom awaits with an attached bathroom and walk-in closet. The community offers amenities like a pool, playground, and basketball courts just steps from your front door. Located in the award-winning school district, and with close proximity to Lake Murray and I-26, this home provides the perfect balance of comfort, community, and accessibilityâa dream lifestyle in the heart of Chapin.
$305,000
208 Lynch Lane Chapin, SC 29036
- Type:
- Single Family
- Sq.Ft.:
- 1,650
- Status:
- Active
- Beds:
- 4
- Lot size:
- 0.66 Acres
- Year built:
- 1980
- Baths:
- 2.00
- MLS#:
- 581770
- Subdivision:
- Lakewood Estates
ADDITIONAL INFORMATION
Lake access home in Lakewood Estates! This charming 4 bedroom, 2 bath home is located minutes from downtown Chapin but located on a spacious and private wooded lot. Upstairs, the home offers the main living area including the kitchen, dining area, two bedrooms and a full bathroom. A large screened-in porch, off the living room, is perfect for these upcoming spring and summer nights. Downstairs includes two more bedrooms, a full bathroom and an additional bonus space perfect for a 2nd living room or hobby room. The house sits on a quiet road on a double lot, .66 acres. Lakewood Estates has an optional HOA of $100 per year, that allows access to their boat ramp and dock, yet no restrictions on personal property.
$549,500
445 Lakemont Drive Chapin, SC 29036
- Type:
- Single Family
- Sq.Ft.:
- 2,574
- Status:
- Active
- Beds:
- 4
- Lot size:
- 2 Acres
- Year built:
- 1975
- Baths:
- 3.00
- MLS#:
- 581756
ADDITIONAL INFORMATION
OPEN HOUSE, Friday May 24, Sat May 25, Sun May 26 from 2:00PM TO 5:00pm REDUCED $30,000 Enter this 2 acre private Oasis. The concrete driveway allows you time to view the woods and then a well manicured lawn and home which looks like a Better Homes and Gardens retreat. The front covered porch is perfect for those relaxing days as you sit in the rocking chair and look out into the woods. Enter into a grand foyer that goes to the Formal Dinning Room or Formal Living Room or if you choose the upstairs. The eat in Kitchen is full of light with a picture window where you will have your meals. There are 2 spare rooms on either side off of the kitchen which also have picture windows to be used for an exercise/office with a mud room. Off the Living room is a screened in porch where all of your friends and family can visit overlooking the beautiful landscape and pool area. There is a Study Room also adjacent to the Kitchen which was used as a music room with a grand piano and overlooks the gorgeous Azaleas. Upstairs is a new remodled Premier Bed Room and Full Private Bath along with 3 other well spaced bed rooms and 1 full bath. Storage, no problem as there is plenty in this home. The two Car Garage is on the main floor which enters into the mud room. This is a rare find in Chapin! EXTRAS: Irrigation system, 2 wells on property, Lighted Retaining Wall, Concrete Driveway, Shed also comes with home, Slate Front Porch, Screened Porch, Salt Water Swimming Pool (20 x 40), Some Pool Furniture Stays with home, Gas/wood Log Fireplace (propane), Gas Dryer Connection.
$469,900
37 Bunchberry Court Chapin, SC 29036
- Type:
- Single Family
- Sq.Ft.:
- 3,620
- Status:
- Active
- Beds:
- 5
- Lot size:
- 0.2 Acres
- Year built:
- 2014
- Baths:
- 4.00
- MLS#:
- 581689
- Subdivision:
- Edenbrook
ADDITIONAL INFORMATION
Beautiful 5 BR/4 BA with 3620 sq. ft. former Fortress Model home on a great corner lot with tons of upgrades in a highly sought after Chapin neighborhood, Edenbrook. Home features high ceilings, a coffered ceiling in the great room with a skytech programmable touch screen fireplace (remote control), crown molding, chair rail molding and tray ceilings in office and dining room, tray ceilings in all bedrooms, granite countertops in kitchen and baths, central vacuum system with attachments, hardwood floors downstairs, and an tankless hot water system. Home theater room with all equipment and furnishings to remain. All kitchen appliances to remain as well. Driveway has been extended for additional parking and a concrete path leads to a Mighty Mule remote controlled gate for easy access to back yard. Gorgeous patio outfitted with Firegear 40â natural gas firepit Google nest doorbell system and Google Nest thermostat with Geofencing technology upstairs and downstairs, Chamberlain 2x smart home garage door opener MYQ app compatible. Recent upgrades include foyer, dining and kitchen lighting, new carpeting, recently painted in and out, privacy fence painted and garage floor epoxy coating.
$669,900
535 Nantucket Way Chapin, SC 29036
- Type:
- Single Family
- Sq.Ft.:
- 3,850
- Status:
- Active
- Beds:
- 5
- Lot size:
- 0.31 Acres
- Year built:
- 2017
- Baths:
- 4.00
- MLS#:
- 581671
- Subdivision:
- Palmetto Shores
ADDITIONAL INFORMATION
OUTSTANDING CURB APPEAL!!! Palmetto Shores is a waterfront community with deeded lake access, residents enjoy exclusive privileges to the serene lake environment. This lovely executive home is on a private cul-de-sac with Lake Murray view. This 5 bedroom 4 bath home has everything you need and more!! A dramatic two-story foyer with a soaring ceiling leads you to the formal living room into the large formal dining room with a coffered ceiling and butler's pantry/bar. Moving into the bright open kitchen find a wonderful walk-in pantry, gas cooktop with an upgraded exhaust system, eye level oven and microwave. The granite island and snack bar overlook the eating area with a view of the spacious backyard. The backyard has a high-quality black metal fence and a natural area that borders a creek, great for viewing deer from the screened porch on quiet mornings. The great room is so comfortable the whole family can spread out to see what's cooking on the 35-foot custom deck. On the main floor is a guest suite/5th bedroom and full bath next to an additional storage/office area. The Grand staircase leads you upstairs to the spacious Primary retreat. This wonderful bedroom includes a reading nook overlooking the natural area and creek. It also has a spectacular en-suite bathroom with double vanities, a soaking tub, a separate enclosed glass shower and a very large walk-in closet. As you move down the hallway there is a full bath with a double vanity off another bedroom. Two additional bedrooms share a Jack and Jill bathroom. Under the porch is a second sitting area. Upgrades well over $58,000. Below Market Assumable Loan with qualifications.
$424,900
629 Sea Doo Drive Chapin, SC 29036
- Type:
- Single Family
- Sq.Ft.:
- 2,520
- Status:
- Active
- Beds:
- 2
- Lot size:
- 0.22 Acres
- Year built:
- 2015
- Baths:
- 2.00
- MLS#:
- 581569
- Subdivision:
- Eagles Rest At Lake Murray
ADDITIONAL INFORMATION
Welcome home! This immaculate 2 bedroom + Flex Room home is all on one level and has been meticulously maintained and boasts a plethora of features & upgrades such as hardy plank siding, elevated ceilings, extensive molding & paneling, hardwoods, upgraded cabinetry, and much more. The expansive heated/cooled sunroom opens to a tranquil and private backyard oasis with extensive landscape and hardscape with waterfalls, fire pit, and much more. Golf cart ride to Lighthouse Marina plus two lakeside restaurants (Rusty Anchor & Catfish Johnny's). Neighborhood boasts a beautiful pool, clubhouse and playground plus lots of green space!
$849,000
1309 Wonder Drive Chapin, SC 29063
- Type:
- Single Family
- Sq.Ft.:
- 2,529
- Status:
- Active
- Beds:
- 3
- Lot size:
- 0.62 Acres
- Year built:
- 1969
- Baths:
- 2.00
- MLS#:
- 581557
- Subdivision:
- Richard Franklin Estates
ADDITIONAL INFORMATION
CLOSE IN!!! across from Liberty's on the lake .62 acre lot with 75 Ft waterfrontage with permanent dock. Fairly level lot large deck most of house overlooks the water from every room. Just renovated with some new flooring complete paint inside and outside Vacant and available now. This property was renovated and added onto in 1980. Additional renovations in 2016 and now
$420,000
106 Bowyer Lane Chapin, SC 29036
- Type:
- Single Family
- Sq.Ft.:
- 1,970
- Status:
- Active
- Beds:
- 4
- Lot size:
- 0.21 Acres
- Year built:
- 2020
- Baths:
- 3.00
- MLS#:
- 581550
- Subdivision:
- Timberlake Pointe
ADDITIONAL INFORMATION
Welcome to Timberlake! This one-of-a-kind community has the only golf course located on BEAUTIFUL Lake Murray. This home is located steps away from the golf course and views of Lake Murray. This 4-bedroom home has two and a half bathrooms. It has the primary bedroom on the main floor. Inside you will find upgraded features such as high-end quartz countertops in the kitchen, covered screened-in patio, light fixtures, and a built-in coffee nook. This community offers optional memberships and amenities such as a golf course, clubhouse, pool, tennis court, and a gym! Don't miss out on this great opportunity! Schedule your private showing today.
- Type:
- Single Family
- Sq.Ft.:
- 2,458
- Status:
- Active
- Beds:
- 4
- Lot size:
- 0.37 Acres
- Year built:
- 1995
- Baths:
- 3.00
- MLS#:
- 581589
- Subdivision:
- Night Harbor
ADDITIONAL INFORMATION
Welcome home to lake living! The highly desirable community of Night Harbor offers lake access all year long! This meticulously designed all-brick retreat provides a perfect blend of comfort, modern living, & curb appeal. Once inside, the spacious great room boasts a high trey ceiling & a gas log fireplace with mantle & surround. The formal dining room with a high ceiling is open & perfect for entertaining. The eat-in kitchen offers plenty of counter space with a bar & large breakfast area. The Primary Bedroom is complete with an ensuite bathroom featuring a double vanity, deep whirlpool tub, & separate shower. The Primary Bedroom provides a tranquil haven that opens up to the large rear deck & also includes a spacious walk-in closet. The split floor plan allows for two additional bedrooms on one side of the home that share a full bathroom, providing privacy & flexibility. Above the garage, the fourth bedroom & half bathroom would be a perfect teen suite, entertainment space, office, or home gym area. The all-season screened porch features tile flooring that connects to the large rear deck. Residents of Night Harbor enjoy exclusive access to community amenities, including a clubhouse with a boat ramp, docks, boat storage & tennis courts. Zoned for the award-winning Chapin schools, this home offers the perfect blend of convenience & excellence in education! Schedule your private showing today!
$665,000
164 Back Acres Road Chapin, SC 29036
- Type:
- Single Family
- Sq.Ft.:
- 2,709
- Status:
- Active
- Beds:
- 4
- Lot size:
- 6 Acres
- Year built:
- 1992
- Baths:
- 3.00
- MLS#:
- 581437
ADDITIONAL INFORMATION
Peaceful home located on six acres with a 660 square foot detached guesthouse situated beside a creek. There is peace and relaxation around every corner of this perfectly landscaped retreat. Sit on the front porch listening to the soothing sounds of the water from the koi ponds, the happy chirping of the birds and the breeze in the trees, all while enjoying the beautiful landscaping. Out back cool off with a swim in the inground pool on hot summer days, rinse off at the convenient outdoor shower and then relax around the firepit under starry skies. Your guests will love having their own separate living quarters complete with a kitchen and full bath situated next to the peaceful creek. This home is already set up for small livestock. So, you can finally get those chickens you've been wanting! And we haven't even covered the inside with soaring ceilings, large windows, home office with a view, open floor plan and so much more. There are so many great things about this home, you will need to see it for yourself. This is not just a retreat, it is a lifestyle.
Andrea D. Conner, License 102111, Xome Inc., License 19633, AndreaD.Conner@xome.com, 844-400-XOME (9663), 751 Highway 121 Bypass, Suite 100, Lewisville, Texas 75067

The information being provided is for the consumer's personal, non-commercial use and may not be used for any purpose other than to identify prospective properties consumer may be interested in purchasing. Any information relating to real estate for sale referenced on this web site comes from the Internet Data Exchange (IDX) program of the Consolidated MLS®. This web site may reference real estate listing(s) held by a brokerage firm other than the broker and/or agent who owns this web site. The accuracy of all information, regardless of source, including but not limited to square footages and lot sizes, is deemed reliable but not guaranteed and should be personally verified through personal inspection by and/or with the appropriate professionals. Copyright © 2024, Consolidated MLS®.
Chapin Real Estate
The median home value in Chapin, SC is $855,000. This is higher than the county median home value of $149,100. The national median home value is $219,700. The average price of homes sold in Chapin, SC is $855,000. Approximately 72.25% of Chapin homes are owned, compared to 17.54% rented, while 10.21% are vacant. Chapin real estate listings include condos, townhomes, and single family homes for sale. Commercial properties are also available. If you see a property you’re interested in, contact a Chapin real estate agent to arrange a tour today!
Chapin, South Carolina has a population of 1,588. Chapin is more family-centric than the surrounding county with 32.3% of the households containing married families with children. The county average for households married with children is 31.48%.
The median household income in Chapin, South Carolina is $53,611. The median household income for the surrounding county is $57,482 compared to the national median of $57,652. The median age of people living in Chapin is 36.1 years.
Chapin Weather
The average high temperature in July is 91.9 degrees, with an average low temperature in January of 33 degrees. The average rainfall is approximately 46.2 inches per year, with 1.2 inches of snow per year.
