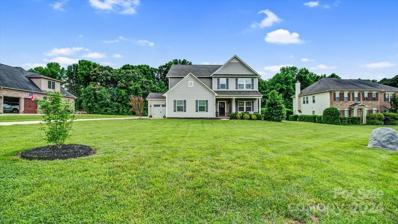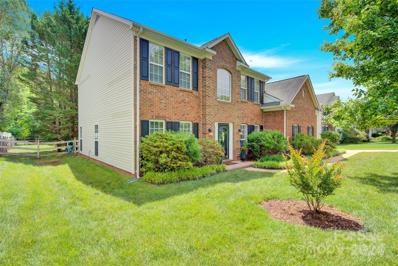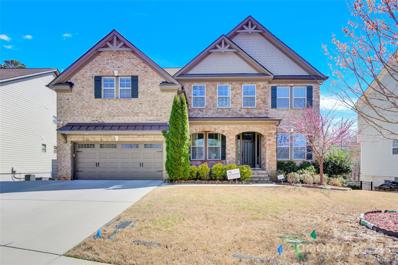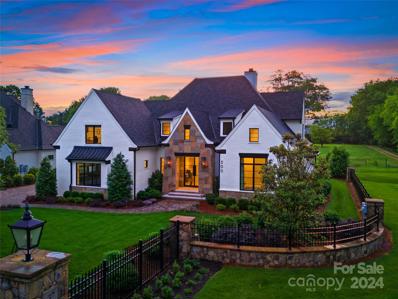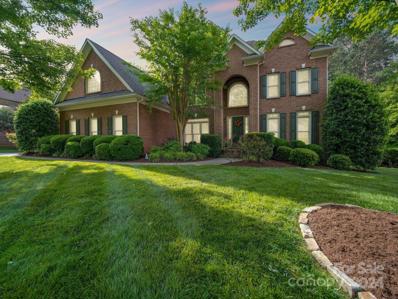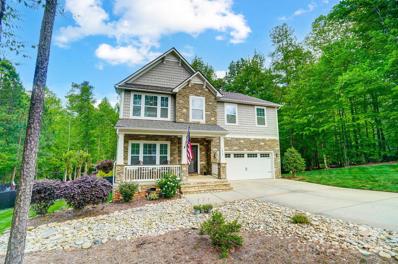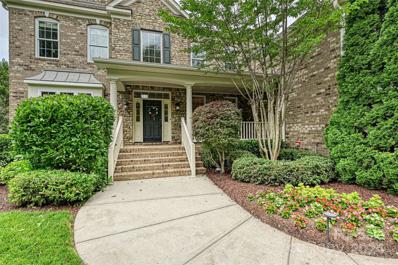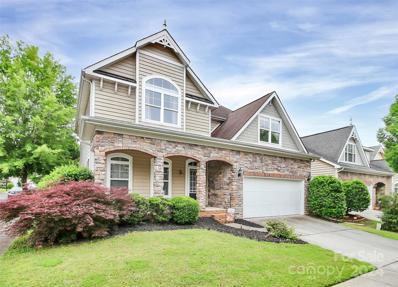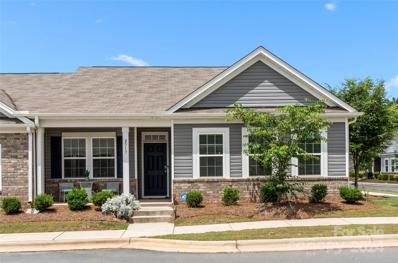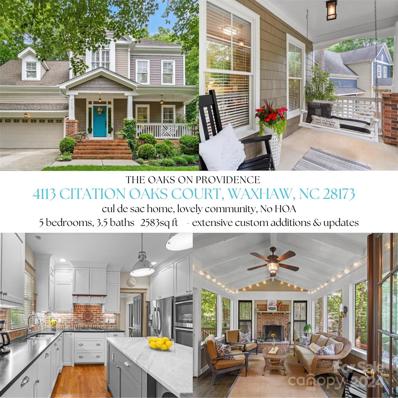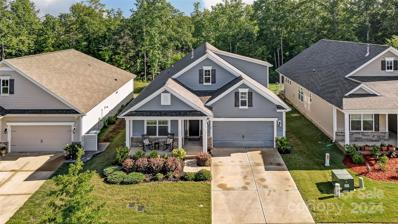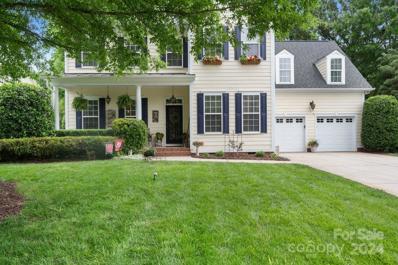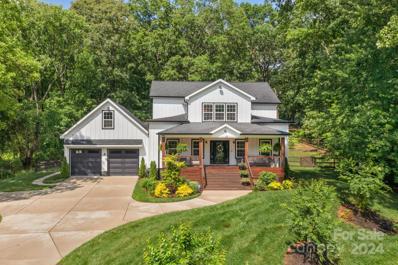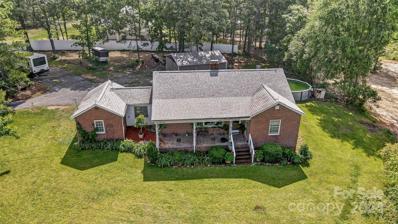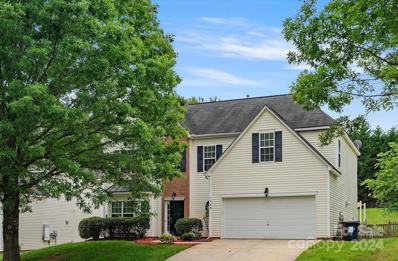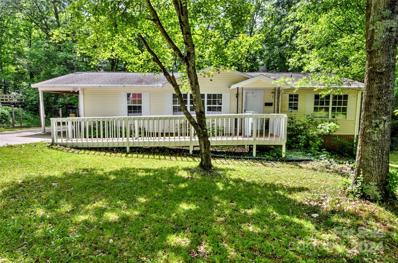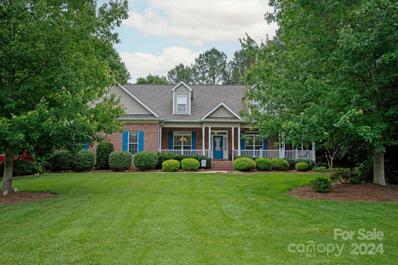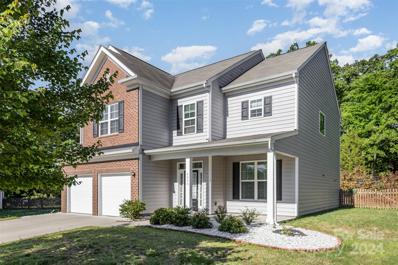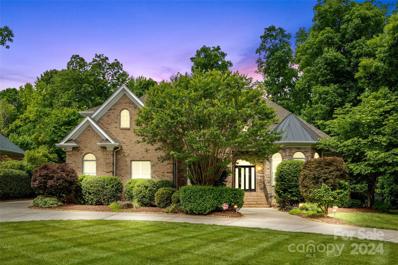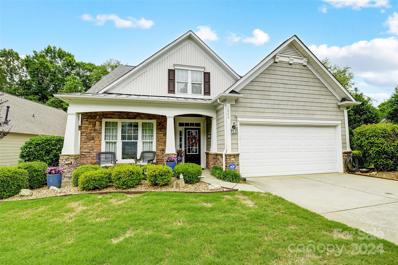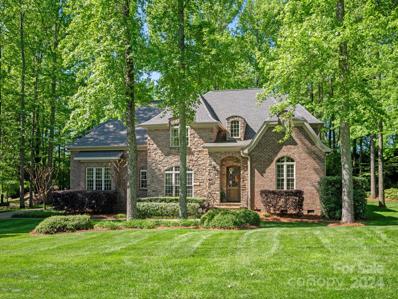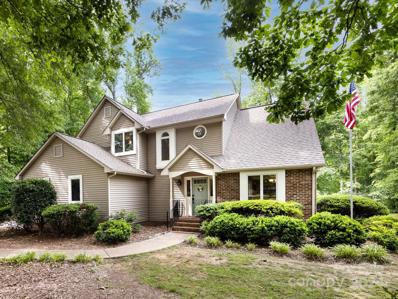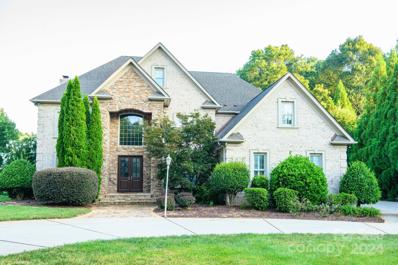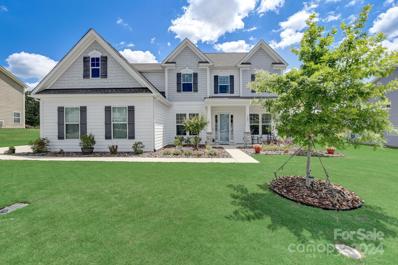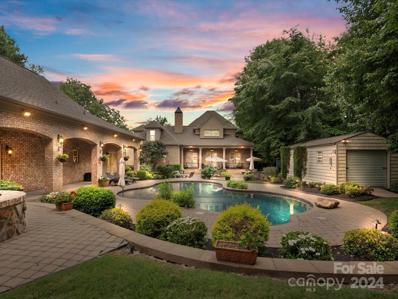Waxhaw NC Homes for Sale
$693,000
2137 Darian Way Waxhaw, NC 28173
- Type:
- Single Family
- Sq.Ft.:
- 3,128
- Status:
- NEW LISTING
- Beds:
- 4
- Lot size:
- 1.01 Acres
- Year built:
- 2019
- Baths:
- 3.00
- MLS#:
- 4138521
- Subdivision:
- Hazel Ridge
ADDITIONAL INFORMATION
Welcome home to Hazel Ridge, one of Waxhaws most desired neighborhoods! This home sits on 1.01 acres. Enjoy the front covered porch in this well-kept home. Step inside and be greeted by an inviting open floor plan that seamlessly connects the living, breakfast, and kitchen areas. The home office has a built in butcher block desk and wall shelves. The garage is 604 sq feet with cabinets for storage. Retreat to the upper floor spacious primary suite, complete with a sitting room, large primary bathroom & huge walkin closet. There are 3 other spacious bedrooms and a media/flex area. The backyard has a new permitted covered patio that was built in 2023 with plenty of room for entertaining, and features an outdoor fireplace. Washer/Dryer and Refrigerator will convey with the property. Don't miss your chance to own this amazing home. Schedule your showing today and start living the life you deserve!
- Type:
- Single Family
- Sq.Ft.:
- 2,684
- Status:
- NEW LISTING
- Beds:
- 4
- Lot size:
- 0.35 Acres
- Year built:
- 2000
- Baths:
- 3.00
- MLS#:
- 4137620
- Subdivision:
- Stonegate
ADDITIONAL INFORMATION
Beautiful move-in ready home in highly sought after Stonegate in Union County. 2 story home, fenced back yard, level and private, opens in back to a wooded walking trail. This home features an office with french doors, built-in bookshelves on the main level, a spacious family room, open kitchen with pantry, main level laundry room, and 2 car garage. Wide plank wood floors throughout downstairs, as well as the staircase. Upstairs are the spacious primary bedroom/bathroom, 3+ additional bedrooms plus a bonus room with extra storage and built in bookshelves. Very nicely maintained home with curb appeal, lawn irrigation system, and space to play and relax in the backyard. Large shed included in the backyard for lawn tools, gardening supplies. HVAC replaced in 2018. Roof replaced 2012. 3 tab comp. shingles, 25 year warranty. Overhead Garage Door and belt drive replaced in 2021. +Bonus room could be used for 4th BR. Neighborhood pool, clubhouse, playground, trails.
$1,425,000
309 Barclay Drive Waxhaw, NC 28173
- Type:
- Single Family
- Sq.Ft.:
- 6,265
- Status:
- NEW LISTING
- Beds:
- 6
- Lot size:
- 0.28 Acres
- Year built:
- 2016
- Baths:
- 5.00
- MLS#:
- 4139043
- Subdivision:
- Inverness On Providence
ADDITIONAL INFORMATION
This Waterford features a main level guest suite with full bath. It also features an open gourmet kitchen, breakfast and great room; dining room with tray ceiling, a study and a sunroom. The second level features the owner's retreat with sitting room, owner's bath and large walk-in closet. Three additional bedrooms, two secondary baths, a game room and laundry room complete the second level. This home also has a basement with a guest suite, a bonus room and a media room. Backyard is fenced with wooded lot and lots of privacy.
$2,075,000
500 Bear Paw Drive Waxhaw, NC 28173
- Type:
- Single Family
- Sq.Ft.:
- 4,200
- Status:
- NEW LISTING
- Beds:
- 4
- Lot size:
- 0.57 Acres
- Year built:
- 2022
- Baths:
- 5.00
- MLS#:
- 4141343
- Subdivision:
- Longview
ADDITIONAL INFORMATION
Luxury living at its finest. This move-in-ready modern home sits on a half acre lot in a small gated enclave in the desired Longview Country Club community. Built in 2022 this open concept home is light, airy & inviting. The sky-high ceilings add a dramatic effect & the large windows bring in lots of natural lighting. The two story great room has a fireplace, views of the backyard & stacking sliding doors which open up to a covered porch, bringing the outside in. A bar area features a beverage refrigerator & easy access to a wine closet. The gorgeous kitchen has Wolf appliances & large kitchen island with storage under the breakfast bar. The scullery features a speed oven, extra sink and pantry area. A drop zone leads out to the two-car garage & a computer nook leads out to the single car garage. The upstairs media room is large and cozy. Upstairs secondary bedrooms have generous closets. Second laundry room up. Golf membership required. Minutes to restaurants, shopping and 485.
$1,250,000
7110 Stonehaven Drive Waxhaw, NC 28173
Open House:
Sunday, 5/19 1:00-3:00PM
- Type:
- Single Family
- Sq.Ft.:
- 5,154
- Status:
- NEW LISTING
- Beds:
- 5
- Lot size:
- 0.89 Acres
- Year built:
- 2005
- Baths:
- 4.00
- MLS#:
- 4136771
- Subdivision:
- Weddington Chase
ADDITIONAL INFORMATION
Elegant 3-story full brick home in Weddington Chase. This 1-owner home sits on a .89-acre lot. The Vinings floor plan is the perfect blend of open living space, light & spacious rooms. It features: Beautiful hardwood floors on the main level, a formal dining & living room, a guest room & full bath on the main level, white kitchen cabinets, granite counters & SS appliances in the kitchen that opens to the great room & eat-in breakfast area. The 2nd floor has a huge recreation room, 2 bedrooms connected with jack n jill bath & a 4th bedroom with a private bath. The luxurious owner’s retreat has a separate room perfect for an exercise room, office, a 3rd closet or nursery. Venture up to the massive 3rd floor & you will find a bonus room, billiard area & game room. There is excellent walk-in storage areas off the 3rd floor. Resort style amenities include an outdoor pool, tennis, playground, club house, fitness, basketball court, sand volleyball & walk trails throughout the community.
- Type:
- Single Family
- Sq.Ft.:
- 3,227
- Status:
- NEW LISTING
- Beds:
- 4
- Lot size:
- 1.38 Acres
- Year built:
- 2016
- Baths:
- 3.00
- MLS#:
- 4114837
- Subdivision:
- Copper Run
ADDITIONAL INFORMATION
Private 2-story home with 4 bedrooms plus bonus room on 1.38 acres in cul-de-sac lot with saltwater pool. This home backs up to protected by Catawba Lands Conservancy and offers a tranquil setting. The long driveway and large front porch welcome you. The first floor offers a private office, large kitchen w/ island, dining area, granite, stainless steel appliances, butler pantry and walk-in pantry overlooking the living room with double sided fireplace that is shared w/the dining room. The back hallway offers a large drop zone and half bathroom. Upstairs you will find 4 bedrooms plus a bonus room. The primary bedroom is spacious w/walk-in closet & bathroom w/oversized shower, dual sinks and water closet. The secondary bedrooms are spacious and offer great walk-in closets. Step out on your back deck and enjoy the scenic view overlooking lots of trees, a saltwater pool with heater, fenced in yard, large pool deck area and covered patio area under deck. Cul-de-sac lot in desirable Waxhaw.
$1,395,000
5009 Autumn Blossom Lane Waxhaw, NC 28173
Open House:
Saturday, 5/18 1:00-3:00PM
- Type:
- Single Family
- Sq.Ft.:
- 4,107
- Status:
- NEW LISTING
- Beds:
- 4
- Lot size:
- 0.73 Acres
- Year built:
- 2011
- Baths:
- 4.00
- MLS#:
- 4135420
- Subdivision:
- Marvin Creek
ADDITIONAL INFORMATION
Introducing the crown jewel of Marvin Creek—a pristine homesite offering unparalleled luxury and charm. With a stunning pond view as your backdrop, this sanctuary features a heated, in-ground pool and spa for indulgent relaxation. Inside, the gourmet kitchen awaits your culinary creations, while the screened porch, complete with a fireplace, beckons for cozy evenings. Retreat to the oversized master suite, boasting multiple walk-in closets, and revel in the spacious, open floor plan designed for seamless living. Discover your dream oasis in Marvin Creek today.
$550,000
3101 Scottcrest Way Waxhaw, NC 28173
Open House:
Saturday, 5/18 1:00-3:00PM
- Type:
- Single Family
- Sq.Ft.:
- 2,478
- Status:
- NEW LISTING
- Beds:
- 4
- Lot size:
- 0.12 Acres
- Year built:
- 2006
- Baths:
- 3.00
- MLS#:
- 4133425
- Subdivision:
- Cureton
ADDITIONAL INFORMATION
Welcome home! This stunning home is located in desirable Cureton with top rated schools, low taxes, excellent location and amazing community amenities! The gourmet kitchen features double ovens, stainless appliances, granite counter tops, tile backsplash, pantry & breakfast bar. Great room with gas fireplace with stone surround. Huge primary bedroom with vaulted ceiling, 2 walk in closets and spa like bathroom. LVP flooring on the main level, new carpet on 2nd floor, updated appliances, open floor plan, 2 car garage, rocking chair front porch, arched doorways, dining/flex room with trey ceiling. The back yard is perfect spot for entertaining with a private level lot, fenced yard and large patterned concrete patio. Excellent community amenities featuring a pool with huge water slide, fitness center, club house, rec areas, ponds, playground, walking trails, close to shopping and dining. Professional photos 5/16.
- Type:
- Townhouse
- Sq.Ft.:
- 2,069
- Status:
- NEW LISTING
- Beds:
- 3
- Lot size:
- 0.07 Acres
- Year built:
- 2020
- Baths:
- 2.00
- MLS#:
- 4138104
- Subdivision:
- Main Street Station
ADDITIONAL INFORMATION
Incredible opportunity to own a like-new fantastic end unit townhome conveniently located near downtown Waxhaw! Built in 2020, this townhome boasts numerous upgrades and features 2 bedrooms and 2 full baths on the main floor, along with a spacious Bed/Bonus room on the upper level. The primary bedroom, complete with a large master bath, dual sinks, and a walk-in closet, is also on the main floor for added convenience. Additionally, there's a laundry room on the main floor and a two-car back load garage. Being an end unit, there are extra windows on the side, providing ample natural light throughout. The kitchen is stunning, featuring granite countertops and subway tile backsplash, an island with built-in sink and stainless steel appliances. A walk-in pantry and recessed lighting add to the appeal. This home shows like a model with its meticulous attention to detail. Situated very close to the vibrant downtown Waxhaw area, offering plenty of entertainment, shopping, and dining options.
Open House:
Saturday, 5/18 11:00-2:00PM
- Type:
- Single Family
- Sq.Ft.:
- 2,583
- Status:
- NEW LISTING
- Beds:
- 5
- Lot size:
- 0.23 Acres
- Year built:
- 1999
- Baths:
- 4.00
- MLS#:
- 4136789
- Subdivision:
- The Oaks On Providence
ADDITIONAL INFORMATION
Don't blink, there's too much to see! Step into luxury farm house style living where every detail captivates. Your new favorite spot awaits on the screened porch with a custom wood-burning fireplace. The chef's kitchen dazzles with custom cabinetry, Bosch stovetop, granite & marble countertops, double oven, and charming brick backsplash. Admire the open living space featuring more custom built-ins and a stunning fireplace surround. Retreat to the primary suite with shiplap accents, a large custom closet and 5-piece bathroom. Need MORE space? A bonus room with built-ins and surround sound awaits. Accessibility is available with a main-level bedroom and en suite, complete with a ramp from the back of the home. Also don't miss the charming pocket French doors in the study. Outside, rock on your front porch or entertain on the deck overlooking the fenced yard. Your dream home is here – like nothing else you will find in this area for this price. And no HOA! Act fast to make it yours.
$580,000
5036 Lydney Circle Waxhaw, NC 28173
Open House:
Sunday, 5/19 1:00-3:00PM
- Type:
- Single Family
- Sq.Ft.:
- 2,743
- Status:
- NEW LISTING
- Beds:
- 4
- Lot size:
- 0.16 Acres
- Year built:
- 2018
- Baths:
- 3.00
- MLS#:
- 4136757
- Subdivision:
- Millbridge
ADDITIONAL INFORMATION
Spacious, open plan ranch that has room for everyone! Quality features include: Wood floors throughout living areas on the main, crown moulding, and more. Kitchen with granite counters, stainless appliances, walk in pantry, and an island open to the dining and living area w/ fireplace. Flex room w/french doors could be office or formal dining. Primary suite features a bath w/ granite counters, shower w/ tile surround, and a large walk in closet. On the main floor, two more generously sized bedrooms are tucked in their own areas of the home. The fourth bedroom is upstairs with the large loft, full bath, and plenty of closet space. Outdoor living spaces include front and back covered porches, and the fenced yard backs to a wooded common area. The extensive Millbridge trail system links into the Carolina Thread trail, and sidewalks throughout the community. Please visit the Clubhouse at 1401 Millbridge Parkway for community events and amenities.
$775,000
905 Deercross Lane Waxhaw, NC 28173
Open House:
Saturday, 5/18 1:00-3:00PM
- Type:
- Single Family
- Sq.Ft.:
- 3,028
- Status:
- NEW LISTING
- Beds:
- 4
- Lot size:
- 0.29 Acres
- Year built:
- 2002
- Baths:
- 3.00
- MLS#:
- 4136455
- Subdivision:
- Hunter Oaks
ADDITIONAL INFORMATION
2002 two story in sought after Hunter Oaks subdvsn with Master den flr plan. 4BDR/2.5BTH, 3000+ sq ft, 2 car garage.Custom paint and resurfaced hrdwd floors, gas range/microwave in 2024. Custom archways, lighting, fans, doors and fixtures throughout home. Kitchen island, S/S appliances. Brkfst area, 2 story great room,( must see),dining and office/den on main, 35+ windows, (natural sunlight), bthrms, kitchen/ tile. 2 attic spacers for storage. 2nd level ovrszd Bonus/bdrm /+3 other bdrms with walk-in closets.Walkout on to the private, oversized deck with Gazebo, relax with wine in evening, coffee in morning ,listening to the birds, or seeing the occasional deer.Gutter guard rear/side. Fenced yard,flat with irrigation on side, front, backs to million+ dollar neighborhoods.( longview),Bus stop across the street. Roof 2014, Main level furnace/AC new in 2020, 2nd level AC unit and coil new 2022, water heater 2016. Low, taxes, Marvin school district , close to Blkney,Waverly. HURRY !!
$895,000
408 Arbor Drive Waxhaw, NC 28173
Open House:
Saturday, 5/18 2:00-4:00PM
- Type:
- Single Family
- Sq.Ft.:
- 3,290
- Status:
- NEW LISTING
- Beds:
- 6
- Lot size:
- 0.68 Acres
- Year built:
- 2021
- Baths:
- 5.00
- MLS#:
- 4138898
ADDITIONAL INFORMATION
Located in Downtown Waxhaw, this custom modern farmhouse is beautifully landscaped and features 6 bedrooms and 5 full baths. Relax on front porch and enjoy the peaceful creek sitting on over 0.67 acres. Over 3200 sqft with red oak hardwood floors and custom tile throughout. Bright and open main level consists of dining area, off/bed, full bath, family room and one of two laundry rooms. Gourmet kitchen has quartz counters, SS appliances and island w/ spacious counter seating. Large primary bedroom suite features huge walk-in closet and 5 piece bathroom with oversized shower. One of two staircases leads to additional 4BRs, loft, 3 full baths and a second laundry room while secondary staircase leads to another bonus/bedroom. Entertain guests on huge deck in the fenced backyard. Smart home includes security system, voice controlled shades and 240v outlet for EVs. All located within a few steps to the vibrant Downtown Waxhaw shopping, dining and the brand new town park.
- Type:
- Single Family
- Sq.Ft.:
- 1,212
- Status:
- NEW LISTING
- Beds:
- 3
- Lot size:
- 1.9 Acres
- Year built:
- 1955
- Baths:
- 1.00
- MLS#:
- 4138501
ADDITIONAL INFORMATION
1.9 acres with Barn/garage building plus carport and full-brick ranch home nestled on nearly 2 acres. Located just minutes from Historic Downtown Waxhaw and the tranquil Cane Creek Park, this property offers the ideal retreat for those seeking a peaceful rural lifestyle without sacrificing proximity to amenities.Corner lot with approximately 1000 feet of road frontage on Hwy 200 and a driveway off Huey Rd. A standout feature of this property is the impressive 30x40 metal building, boasting 14-inch ceilings, roll-up doors, and two driveways for easy access. Perfect for a workshop or detached garage, this space offers endless possibilities. kitchen updated with new appliances in 2021, farmhouse sink, granite countertops, tile backsplash, cabinets, range hood, and island, Planked Wood Ceilings and original refinished vintage oak hardwood flooring. New HVAC being installed, 2-car metal carport, a 1-car attached garage, RV parking with 240 power hookup, NO HOA,
Open House:
Saturday, 5/18 12:00-3:00PM
- Type:
- Single Family
- Sq.Ft.:
- 2,915
- Status:
- NEW LISTING
- Beds:
- 4
- Lot size:
- 0.28 Acres
- Year built:
- 2005
- Baths:
- 3.00
- MLS#:
- 4135670
- Subdivision:
- Camberley
ADDITIONAL INFORMATION
Stunning Home in Highly Desirable Area of Waxhaw with Upgrades Galore including Brand New Floors throughout. Large Chef’s Kitchen with abundance of Cabinets, Corian Counters, and Breakfast Bar leading into the Breakfast Area with a Beautiful View of the Backyard. Large Living room with Fireplace. Formal Dining Room with all the Molding Upgrades and Bonus room/Office. Primary Bedroom with Tray Ceiling and Bonus Room. Primary Bathroom with Garden Tub & Separate Shower & Huge Closet 2nd & 3rd Bedrooms with Vaulted Ceilings. 4th Bedroom with Tray Ceiling & Bonus Nook Area. Stunning Backyard Oasis with Brick Outdoor Kitchen Area with Sink, Bar Top and a place for a Fridge & Grill. Beautiful Patio Area & Brick Fireplace. Large Lawn Area & Fenced Yard
- Type:
- Single Family
- Sq.Ft.:
- 1,263
- Status:
- NEW LISTING
- Beds:
- 3
- Lot size:
- 0.23 Acres
- Year built:
- 1987
- Baths:
- 2.00
- MLS#:
- 4117874
- Subdivision:
- Aerowood
ADDITIONAL INFORMATION
Come see this home in Aerowood! Fresh paint with popular split bedroom plan. One car carport, attached storage and a large shed. Sewer system, common area and street lights are included in quarterly homeowner dues. Monthly HOA fees for water and sewer $66. HOA quarterly dues to increase to $127 as of July 1. Crawlspace work and paint 2024. Refrigerator conveys. Appliances are recent.Whole house water filter and reverse osmosis filter.
Open House:
Saturday, 5/18 1:00-3:00PM
- Type:
- Single Family
- Sq.Ft.:
- 2,809
- Status:
- NEW LISTING
- Beds:
- 3
- Lot size:
- 0.47 Acres
- Year built:
- 2003
- Baths:
- 4.00
- MLS#:
- 4140611
- Subdivision:
- Easthampton
ADDITIONAL INFORMATION
Discover your private oasis in this meticulously maintained home, where every detail exudes warmth and charm. Step inside to find a spacious interior highlighted by vaulted ceilings, a cozy fireplace, and a welcoming atmosphere. The kitchen is a chef's delight, boasting a tray ceiling, double oven, gas range, pantry, and a convenient breakfast bar. The primary suite is a retreat of its own, featuring a walk-in closet, double sink, shower, and a relaxing garden tub. Upstairs, a spacious bonus room with storage and full bath offers many possibilities, as a guest suite, home office, or entertainment area. Outside, the enchanting garden blooms season after season, offering a serene backdrop for outdoor gatherings and relaxation. Entertain guests on the screened-in back porch, patio, or covered patio, all while enjoying the beauty of your surroundings. This home is move-in ready and offers a perfect blend of comfort and style. Don't miss your chance to make this beautiful property your own!
$613,000
2200 Coltsgate Road Waxhaw, NC 28173
- Type:
- Single Family
- Sq.Ft.:
- 2,500
- Status:
- NEW LISTING
- Beds:
- 4
- Lot size:
- 0.36 Acres
- Year built:
- 2018
- Baths:
- 3.00
- MLS#:
- 4137308
- Subdivision:
- Park Providence
ADDITIONAL INFORMATION
Charming 2018 Home in Marvin Ridge School District - Extended Warranties** **Location:** Quiet cul-de-sac in Park Providence, builder's warranty until Nov 2028, and 12 month home warranty. **Kitchen:** Modern with white granite countertops, soft-close cabinets, SS Whirlpool appliances, 5-burner gas range, island, walk-in and butler's pantry. **Features:** 6" Shaw LVP flooring throughout the first level, front porch, and 12x18 rear patio. **Master Suite:** Second-level luxury with trey ceiling, dual walk-in closets, tiled master bath. **Additional Upgrades:** Epoxy-floored garage, updated landscaping with low-maintenance rocks, linoleum-floored attic. **Backyard:** Fully fenced, pet-friendly, gardening space, newly planted apple tree. **Convenience:** Second-level laundry/utility room. Ready for immediate move-in.
$1,700,000
9113 Man Of War Drive Waxhaw, NC 28173
- Type:
- Single Family
- Sq.Ft.:
- 4,736
- Status:
- NEW LISTING
- Beds:
- 5
- Lot size:
- 0.7 Acres
- Year built:
- 2003
- Baths:
- 5.00
- MLS#:
- 4137673
- Subdivision:
- Providence Downs
ADDITIONAL INFORMATION
Luxury, custom-built home with gorgeous pool and spa in Marvin's prestigious gated community of Providence Downs! This beautiful open floorplan has oak hardwoods and a luxurious oversized primary suite on the main level! The open concept leads to a chef's kitchen with timeless white cabinetry, a gas cooktop, subway tile backsplash and refined granite counters! The home seamlessly transitions to the outdoor oasis, with a screened-in porch with a built-in kitchen complete w/ an outdoor sink and refrigerator! The pool and spa is the real treat! Surrounded by travertine tile that stays cool to the touch, the heated saltwater pool and spa is complemented by a sundeck and outdoor pool house with a full bath and separate storage room! The additional bedrooms are all generously sized with one guest suite downstairs, and three bedrooms upstairs and a bonus room! Additional features of the home include a home water filtration system, tankless water heater and heated flooring in the primary bath.
$545,000
1260 Burleyson Lane Waxhaw, NC 28173
Open House:
Sunday, 5/19 2:00-4:00PM
- Type:
- Single Family
- Sq.Ft.:
- 2,244
- Status:
- NEW LISTING
- Beds:
- 3
- Lot size:
- 0.16 Acres
- Year built:
- 2006
- Baths:
- 3.00
- MLS#:
- 4135990
- Subdivision:
- Lawson
ADDITIONAL INFORMATION
Welcome to your dream home in the desirable Lawson community! This 3 BR/3 BA residence offers a perfect blend of comfort & charm. Inside, hardwood floors flow seamlessly throughout the open floor plan, adding warmth & character to every room. A spacious owner's suite is conveniently located on the main level featuring a dual sink vanity in the en-suite bath and a spacious walk-in closet. Upstairs additional living space includes a bonus room perfect for a home office, gym or media room and an en-suite bedroom offers privacy and comfort for guests or family members. A large storage closet is an added bonus. Entertain guests or unwind on the covered front porch and a delightful 4-season room provides year-round enjoyment. Outside, landscaped grounds provide privacy and a serene backdrop for outdoor gatherings. Lawn maintenance is included in HOA dues which allows for low maintenance living. Home contents are negotiable. Add’l perks include alarm system & sprinkler system w/drip lines.
$1,150,000
8517 Cheverny Drive Waxhaw, NC 28173
- Type:
- Single Family
- Sq.Ft.:
- 4,130
- Status:
- NEW LISTING
- Beds:
- 4
- Lot size:
- 0.65 Acres
- Year built:
- 2006
- Baths:
- 3.00
- MLS#:
- 4139128
- Subdivision:
- Drayton Hall Estates
ADDITIONAL INFORMATION
Gorgeous Custom Home on Beautiful Mature, Manicured Landscaped Lot, Wonderful Floor Plan with Hardwood Floors and Heavy Moldings, Must See Updated Kitchen with Large Island, Pantry, Butler Area & Wonderful Breakfast Area Overlooks Private Backyard and Opens to Covered Porch, Formal Dining Room, Family Room with Gas Fireplace and Custom Built-Ins, Main Level Bedroom/Office and Full Bathroom. Main Level Laundry/Mud Room with Exterior Door, Oversized Three Car Garage. Lots of Closet and Storage Space. Upstairs with Three Additional Bedrooms. Spacious Primary Bedroom Suite with tray ceilings, Walk-In Separate Closets, Separate Vanities, Water Closet, Separate Shower & Tub. Large Bonus Room with must see Walk in Attic Storage. Private Covered Porch and Patio, Fire Pit Located in Private Backyard. Convenient Location to Rea Road Providence Rd, Grocery, Shopping, Restaurants, and Marvin Ridge Schools!
$499,000
6804 Misty Lane Waxhaw, NC 28173
- Type:
- Single Family
- Sq.Ft.:
- 2,340
- Status:
- NEW LISTING
- Beds:
- 3
- Lot size:
- 1.3 Acres
- Year built:
- 1990
- Baths:
- 3.00
- MLS#:
- 4139412
- Subdivision:
- Farmbrook
ADDITIONAL INFORMATION
Beautifully maintained home on 1.30 acres surrounded by nature and located in peaceful cul-de-sac! You will love everything about this 3 bed 2.5 bath home vaulted great room open to the 2nd floor. Large primary suite on main level, family room w/ wood burning fireplace, formal dining room, abundance of kitchen cabinets, counter space and kitchenette. Upstairs features spacious bedrooms, full bathroom & large bonus/flex space. Enjoy the sounds of the creek at the very back of the property while on the back screened in covered porch. This home offers the best of both worlds, peacefulness and backyard with endless entertaining possibilities; a truly beautiful secluded piece of property, with NO HOA. While being close to shopping, dining & entertaining in Historic Downtown Waxhaw! This is the home you've been looking for!
$1,499,000
1605 Seattle Slew Court Waxhaw, NC 28173
- Type:
- Single Family
- Sq.Ft.:
- 6,176
- Status:
- NEW LISTING
- Beds:
- 6
- Lot size:
- 0.73 Acres
- Year built:
- 2002
- Baths:
- 6.00
- MLS#:
- 4141051
- Subdivision:
- Providence Downs
ADDITIONAL INFORMATION
Immaculate Custom Brick/Stone home in prestigious Providence Downs with Circular driveway. Massive covered rear patio, Stone fireplace, Granite countertop, wet bar, Media room. This stunning property features 6 bedrooms and 5.5 bathrooms. almost 3/4 an acre flat land, Great Marvin schools, central vacuum and water filtration system, huge master, Custom spa bath, huge walk-in closet
- Type:
- Single Family
- Sq.Ft.:
- 3,614
- Status:
- NEW LISTING
- Beds:
- 4
- Lot size:
- 0.34 Acres
- Year built:
- 2021
- Baths:
- 4.00
- MLS#:
- 4133494
- Subdivision:
- Greenbrier
ADDITIONAL INFORMATION
Welcome to your new home in the coveted Greenbrier neighborhood! This stunning home boasts 4 beds/3.5 baths, including a highly desirable 3-car garage. The open floor plan, accentuated by 10ft ceilings, 8ft doors, and crown molding on the main level, creates an expansive and inviting atmosphere for both daily living and entertaining. Conveniently step outside to discover the fully fenced backyard, complete with an upgraded patio, perfect for hosting gatherings or enjoying serene moments outdoors. Indulge in the luxury of the primary bedroom, which includes a private seating area and ensuite bath, offering a tranquil spa-like retreat. Additionally, enjoy the benefits of Union County schools and the convenience of being close to downtown Waxhaw, renowned for its charming atmosphere, restaurants, and shopping destinations. This home offers the perfect blend of comfort, elegance, and convenience. Don't miss the opportunity to make this exceptional property yours. Schedule a showing today!
$1,750,000
1609 Shimron Lane Waxhaw, NC 28173
- Type:
- Single Family
- Sq.Ft.:
- 5,545
- Status:
- NEW LISTING
- Beds:
- 5
- Lot size:
- 0.92 Acres
- Year built:
- 2006
- Baths:
- 5.00
- MLS#:
- 4136738
- Subdivision:
- Weddington Forest
ADDITIONAL INFORMATION
Welcome to this unique 5-bedroom, 4.5-bathroom full-brick home in Weddington Forest, with no HOA. This unique multi-generational property offers a charming 1500 Sqft heated carriage house with a gated private entrance. Enjoy seamless indoor-outdoor living with a private backyard featuring green space and a spacious patio leading to a beautifully maintained pool and a large fire pit, making this the perfect space for relaxing or entertaining. Inside the main house, the living room showcases a cozy fireplace, perfect for relaxing evenings. Enjoy the chef's kitchen, equipped with premium Wolf appliances. This open floor plan, ideal for gatherings. The primary suite, conveniently located on the main level, provides a true retreat with a garden tub, a spacious shower, and a walk-in California closet. Upstairs, you'll find four spacious bedrooms with California walk-in closets, as well as the bonus and recreation rooms, offering additional space for entertainment and leisure.
Andrea Conner, License #298336, Xome Inc., License #C24582, AndreaD.Conner@Xome.com, 844-400-9663, 750 State Highway 121 Bypass, Suite 100, Lewisville, TX 75067
Data is obtained from various sources, including the Internet Data Exchange program of Canopy MLS, Inc. and the MLS Grid and may not have been verified. Brokers make an effort to deliver accurate information, but buyers should independently verify any information on which they will rely in a transaction. All properties are subject to prior sale, change or withdrawal. The listing broker, Canopy MLS Inc., MLS Grid, and Xome Inc. shall not be responsible for any typographical errors, misinformation, or misprints, and they shall be held totally harmless from any damages arising from reliance upon this data. Data provided is exclusively for consumers’ personal, non-commercial use and may not be used for any purpose other than to identify prospective properties they may be interested in purchasing. Supplied Open House Information is subject to change without notice. All information should be independently reviewed and verified for accuracy. Properties may or may not be listed by the office/agent presenting the information and may be listed or sold by various participants in the MLS. Copyright 2024 Canopy MLS, Inc. All rights reserved. The Digital Millennium Copyright Act of 1998, 17 U.S.C. § 512 (the “DMCA”) provides recourse for copyright owners who believe that material appearing on the Internet infringes their rights under U.S. copyright law. If you believe in good faith that any content or material made available in connection with this website or services infringes your copyright, you (or your agent) may send a notice requesting that the content or material be removed, or access to it blocked. Notices must be sent in writing by email to DMCAnotice@MLSGrid.com.
Waxhaw Real Estate
The median home value in Waxhaw, NC is $725,000. This is higher than the county median home value of $239,100. The national median home value is $219,700. The average price of homes sold in Waxhaw, NC is $725,000. Approximately 81.17% of Waxhaw homes are owned, compared to 13.37% rented, while 5.45% are vacant. Waxhaw real estate listings include condos, townhomes, and single family homes for sale. Commercial properties are also available. If you see a property you’re interested in, contact a Waxhaw real estate agent to arrange a tour today!
Waxhaw, North Carolina has a population of 13,343. Waxhaw is more family-centric than the surrounding county with 56.37% of the households containing married families with children. The county average for households married with children is 42.35%.
The median household income in Waxhaw, North Carolina is $97,904. The median household income for the surrounding county is $70,858 compared to the national median of $57,652. The median age of people living in Waxhaw is 36.8 years.
Waxhaw Weather
The average high temperature in July is 90 degrees, with an average low temperature in January of 32 degrees. The average rainfall is approximately 44.5 inches per year, with 3.6 inches of snow per year.
