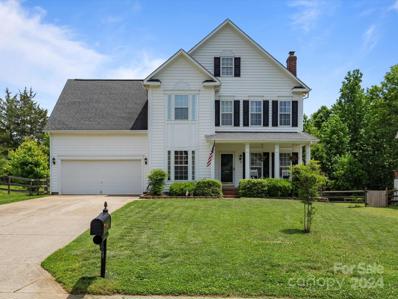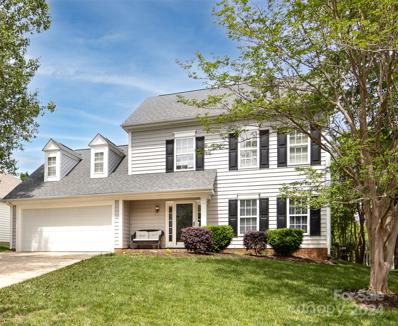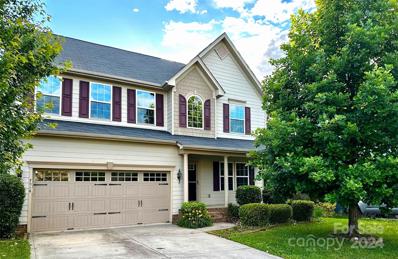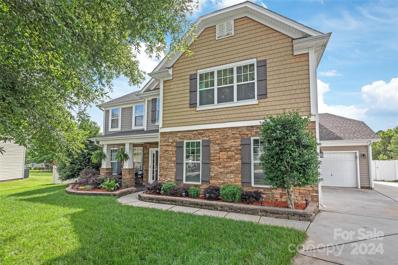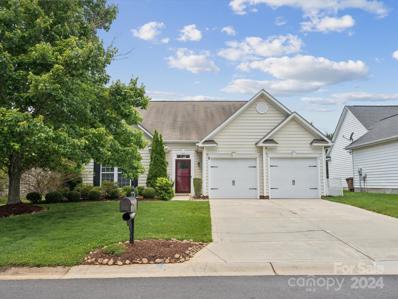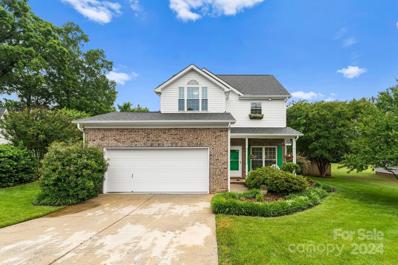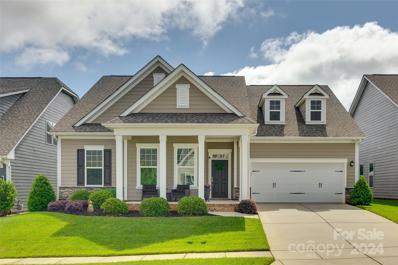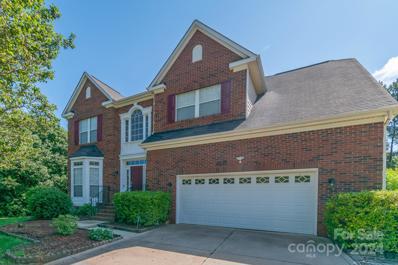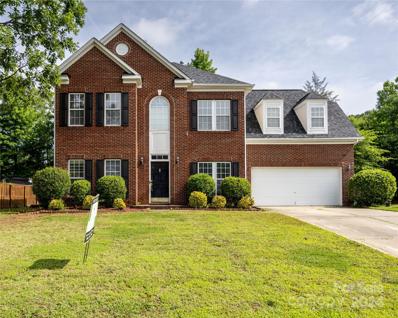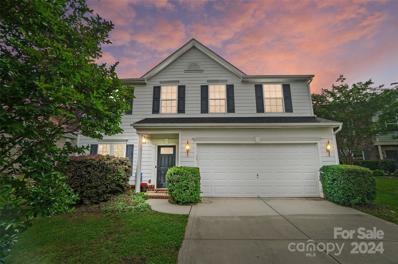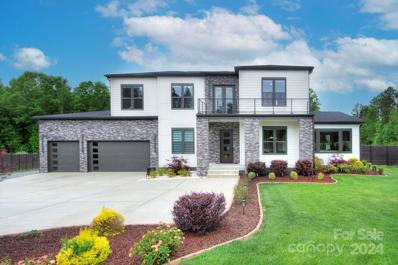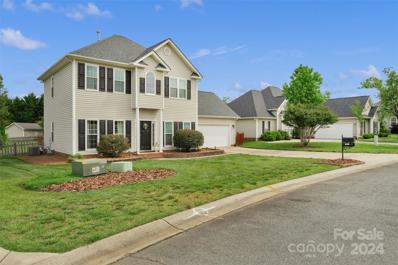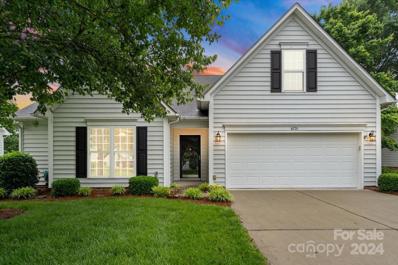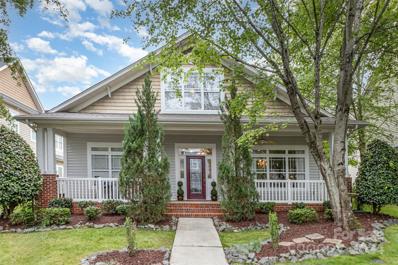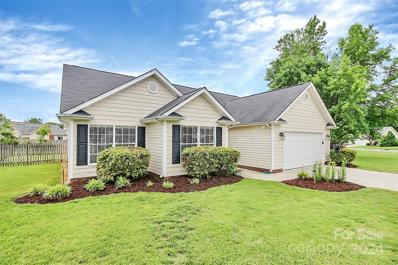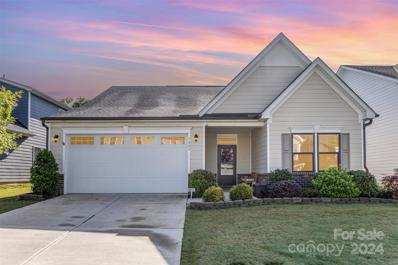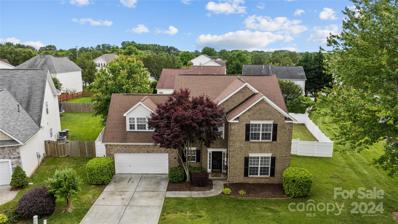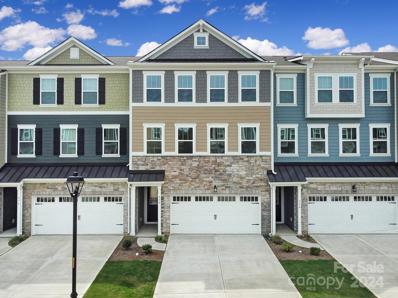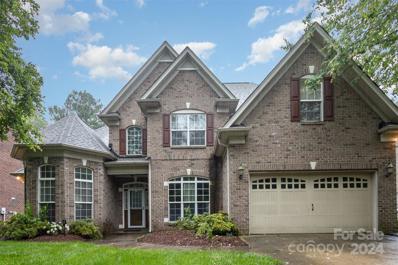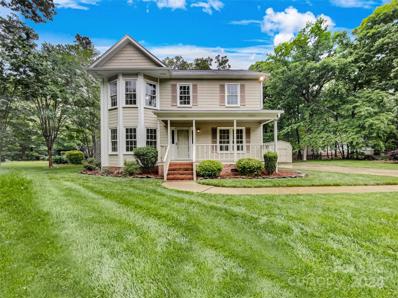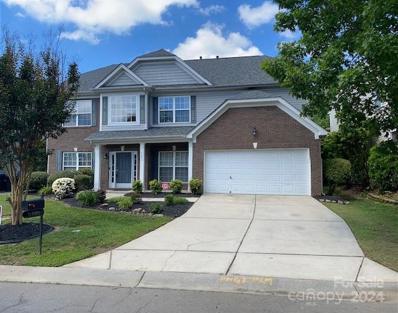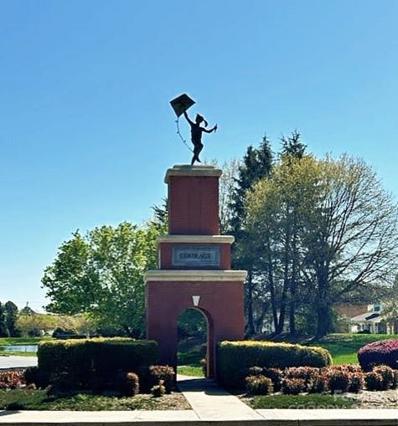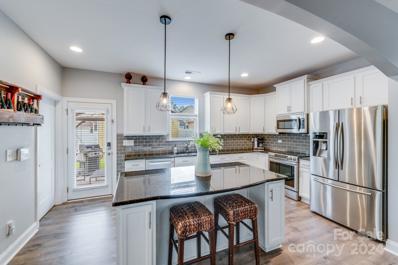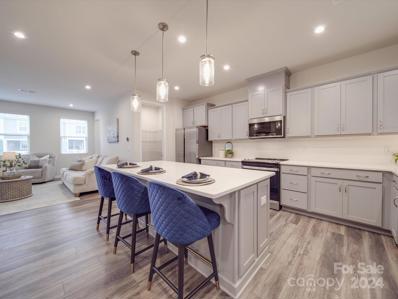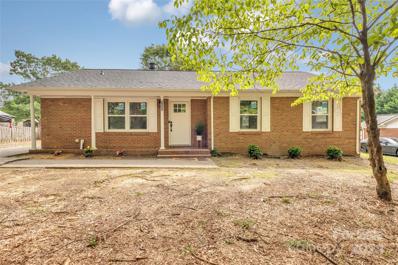Indian Trail NC Homes for Sale
- Type:
- Single Family
- Sq.Ft.:
- 1,897
- Status:
- NEW LISTING
- Beds:
- 4
- Lot size:
- 0.23 Acres
- Year built:
- 1997
- Baths:
- 3.00
- MLS#:
- 4137462
- Subdivision:
- Brandon Oaks
ADDITIONAL INFORMATION
Welcome to the highly coveted Brandon Oaks! This exceptional neighborhood fosters a very welcoming environment. Step into this splendid Cul-de-sac home and be amazed! Upon entering, you're greeted by a spacious living room boasting hardwood and laminate flooring throughout. You'll love the flow into the renovated kitchen featuring granite countertops and stainless steel appliances. Upstairs you will discover bamboo flooring adorning the bedrooms, accompanied by marble vanities in each bathroom. Completing this home is a fenced backyard, ideal for entertaining, complete with a 12x12 wired workshop. Brandon Oaks offers remarkable amenities including two large pools, a pond, tennis courts, a playground, and scenic walking trails. Conveniently located in the Sun Valley area, you'll find an abundance of restaurants and shopping options, plus a movie theater.
- Type:
- Single Family
- Sq.Ft.:
- 1,785
- Status:
- NEW LISTING
- Beds:
- 3
- Lot size:
- 0.19 Acres
- Year built:
- 1997
- Baths:
- 3.00
- MLS#:
- 4139418
- Subdivision:
- Brandon Oaks
ADDITIONAL INFORMATION
Welcome to your new home in amenity rich Brandon Oaks! This low maintenance home is 3 bedrooms with 2 1/2 bathrooms. It has a living room, dining room, den, kitchen, and laundry room on the first floor. The living room, dining room and den have hardwood floors. The kitchen is up to date with granite countertops, stainless steel appliances, tile backsplash and a pantry. This is the perfect house for people who like to entertain the kitchen is open to the den. There is a 20 x 20 patio right off the kitchen. Upstairs you'll find 3 bedrooms. The carpet is only 4 years old. The backyard in fenced, flat and it backs up to a common area so there are no neighbors behind you. Brandon Oaks has a lot to offer 2 pools, parks, tennis courts, basketball courts and a walking trail.
- Type:
- Single Family
- Sq.Ft.:
- 2,745
- Status:
- NEW LISTING
- Beds:
- 3
- Lot size:
- 0.25 Acres
- Year built:
- 2013
- Baths:
- 3.00
- MLS#:
- 4138904
- Subdivision:
- Sheridan
ADDITIONAL INFORMATION
Nestled at the end of a tranquil cul-de-sac, this stunning 3 bed, 2.5 bath home offers a private backyard retreat. Inside, an inviting great room w/cozy fireplace welcomes gatherings. The gourmet kitchen boasts granite countertops, a huge island, and ample storage. Enjoy casual meals in the breakfast area or host in the separate dining room. The primary BR features a serene en suite w/ dual closets, dual vanities, soaking tub, and separate shower. Two additional bedrooms share a full bath. Upstairs, a large open loft offers endless possibilities—a versatile space ideal for a media room or play area. A flexible flex room on the main level offers even more potential—office, home gym, study, or guest suite. Highlights include a new HVAC (2023), blinds throughout the home, convenient 1/2 bath, separate laundry, & a two-car garage. Outside, a deck enhances the private backyard sanctuary. Conveniently located near schools, shopping, and dining, this home offers both comfort & convenience.
- Type:
- Single Family
- Sq.Ft.:
- 2,974
- Status:
- NEW LISTING
- Beds:
- 4
- Lot size:
- 0.36 Acres
- Year built:
- 2006
- Baths:
- 3.00
- MLS#:
- 4141856
- Subdivision:
- Taylor Glenn
ADDITIONAL INFORMATION
Welcome to your new home nestled in a peaceful cul-de-sac! Inviting spacious open floor plan offers 4 bedrooms and 2.5 bath. Hardwood flooring on the main level. Beautifull kitchen with granite counter tops and new SS appliances. Noteworthy upgrades abound, including built-in shelves in the great room,built in surround system, sleek iron railing adorning the staircase, and a recently replaced carpet equipped with a special base pad to ward off moisture. Roof was replaced in 2021. New washer and dryer will convey. Plenty of parking with a spacious 3-car garage and an extended driveway. Step outside and discover your own private oasis—a beautifully landscaped backyard enclosed by a fence for privacy, complete with inground irrigation, an outdoor patio featuring a built-in kitchen, perfect for hosting summer barbecues, while a dedicated space with a firepit sets the scene for cozy gatherings under the stars. Don’t miss this gem, schedule your showing today!!!
- Type:
- Single Family
- Sq.Ft.:
- 1,614
- Status:
- NEW LISTING
- Beds:
- 3
- Lot size:
- 0.18 Acres
- Year built:
- 2000
- Baths:
- 2.00
- MLS#:
- 4141086
- Subdivision:
- Brandon Oaks
ADDITIONAL INFORMATION
Welcome to this charming single-story home in the amenity rich Brandon Oaks community. Located in a cozy cul-de-sac just down from one of the neighborhood nature trails - this 3 bedroom, 2 bathroom home offers an inviting open floorplan w/ ample natural light & updated finishes throughout. The spacious living area features a gas fireplace & laminate wood flooring making it ideal for relaxation or entertaining. The adjoining kitchen boasts butcher block counters, tile backsplash, single bowl stainless sink, ss appliances, pantry & plenty of cabinet space for culinary needs. Enjoy coffee at the breakfast bar or the adjacent dining area. The generous primary suite features a walk-in closet & luxurious ensuite bath with dual vanities & stunning frameless shower. Two additional bedrooms share a large bathroom & provide versatility for guests. Outside, the expansive backyard is fully fenced & complete w/ a shed. Brandon Oaks offers 2 pools, trails, pond, tennis courts, playground & more!
- Type:
- Single Family
- Sq.Ft.:
- 1,474
- Status:
- NEW LISTING
- Beds:
- 3
- Lot size:
- 0.44 Acres
- Year built:
- 1999
- Baths:
- 3.00
- MLS#:
- 4140656
- Subdivision:
- Traewyck
ADDITIONAL INFORMATION
Welcome to Traewyck, a desirable subdivision in Indian Trail! This charming home awaits on a quiet cul-de-sac, offering comfort and convenience in a wonderful .Step into the cozy living room featuring a gas fireplace, perfect for cozy nights in. Entertain in style with a formal dining room, and enjoy meals in the kitchen's breakfast area. With three spacious bedrooms, including a stunning primary suite with a luxurious primary bathroom, this home offers ample space for relaxation and rejuvenation. Experience outdoor living at its finest with a sliding glass door opening to an oversized patio and a large fully fenced backyard. Additional features include an irrigation system and a house water filtration system for added convenience. Located just minutes from I-485 and Independence Blvd, this home provides easy access to shopping, dining, and entertainment options. Don't miss out on the opportunity to make this wonderful property your new home. Schedule a showing today!
- Type:
- Single Family
- Sq.Ft.:
- 2,142
- Status:
- NEW LISTING
- Beds:
- 3
- Lot size:
- 0.16 Acres
- Year built:
- 2018
- Baths:
- 3.00
- MLS#:
- 4139021
- Subdivision:
- Bonterra
ADDITIONAL INFORMATION
Beautiful 3 bedroom, 2.5 bath ranch in Bonterra with lots of amenities (Pool, fitness center, Tennis/pickleball courts, walking trails), openfloor plan, large kitchen with plenty of storage and large island, large primary bedroom with sitting area has nice seperation from secondary bedrooms. Located near the front of the house is an office, 2 secondary bedrooms, and a full bath. Nice landscaping, irrigation, and privacy fence.
- Type:
- Single Family
- Sq.Ft.:
- 2,322
- Status:
- NEW LISTING
- Beds:
- 4
- Lot size:
- 0.26 Acres
- Year built:
- 1996
- Baths:
- 3.00
- MLS#:
- 4138082
- Subdivision:
- Brandon Oaks
ADDITIONAL INFORMATION
Welcome to 1117 Briarmore Drive in the charming Brandon Oaks subdivision. This 4-bed, 2.5-bath home features a living room and a family room, newer luxury vinyl plank flooring and carpeting, fresh paint, and stainless steel appliances. Enjoy the spacious master suite with a garden tub and walk-in closet. The property includes an oversized two-car garage, a second driveway for RV/boat parking, and a landscaped yard. Oversized shed stays with the home. The custom shades will stay with the home. Community amenities abound: pool, tennis courts, and walking trails. Washer/Dryer and Refrigerator remain with the home. Ring doorbell with front and back cameras also remain. Move-in ready!
- Type:
- Single Family
- Sq.Ft.:
- 2,218
- Status:
- NEW LISTING
- Beds:
- 4
- Lot size:
- 0.32 Acres
- Year built:
- 2000
- Baths:
- 3.00
- MLS#:
- 4136681
- Subdivision:
- Lake Park
ADDITIONAL INFORMATION
WELCOME HOME to this beautiful home in spectacular Village of Lake Park, wonderful Union County! You will LOVE the feel of HOME in this beautiful/spacious 4 BR, 2.5 BA home w/lots of functional living space filled w/natural light. Main level inc. Formal Living Room, Gas FP, Den/Sitting Room for an office/entertaining, and DR. Stylish Kitchen w/granite countertops, stainless steel appliances, inc breakfast nook. Upper floor boasts 4 large bedrooms, inc. a primary bedroom w/ bathroom, large shower, walkin closet. Three additional bedrooms, Laundry, Full Bath. Bedroom 2 Upper is much larger, could be used as a bonus room/game room. LVT flooring Main, Carpeting Upper. Great location! Union County Schools ! Community features Clubhouse, Swimming Pool (w/membership), Playground, Walking Trails, Tennis Courts, numerous beautiful lakes and the list goes on ! Come see for yourself and don't miss your chance to make this beautiful house your next HOME!
Open House:
Saturday, 5/18 12:00-4:00PM
- Type:
- Single Family
- Sq.Ft.:
- 2,702
- Status:
- NEW LISTING
- Beds:
- 3
- Lot size:
- 0.25 Acres
- Year built:
- 2011
- Baths:
- 3.00
- MLS#:
- 4137632
- Subdivision:
- Glendalough
ADDITIONAL INFORMATION
Welcome to your new home! This spacious residence offers a balanced layout, featuring formal living and dining areas up front, while the back hosts a comfortable family room, kitchen, and morning room for relaxed gatherings. The kitchen boasts granite countertops, plentiful cabinet space, and stainless steel appliances. The morning room extends to a patio and nice sized backyard, perfect for outdoor enjoyment. Upstairs, discover a large loft and three well-proportioned bedrooms. Convenient location near the bypass, grocery and shopping. A new roof was installed in 2023, new dishwasher last month.
$1,100,000
7005 W Duncan Road Indian Trail, NC 28079
- Type:
- Single Family
- Sq.Ft.:
- 3,520
- Status:
- NEW LISTING
- Beds:
- 4
- Lot size:
- 4.58 Acres
- Year built:
- 2020
- Baths:
- 4.00
- MLS#:
- 4137453
ADDITIONAL INFORMATION
BEAUTIFUL FULLY FURNISHED CUSTOM HOME on 4.5 acres in great Indian Trail location. Open floor plan, lots of natural light, cozy living area, gorgeous chef's kitchen with island, appliances and open dining area. Main floor also has a bonus/flex space between a bedroom and office (currently used as an additional bedroom). Upstairs your will find the primary bedroom with a walk-in closet and a spa-like bathroom with soaking tub. 2 additional bedrooms with full dual vanity bathroom and a balcony perfect to enjoy the warm nights outdoors. Situated on a beautiful 4+ acre lot, there is plenty of space for entertaining, gardening and great conversation around the custom built firepit. Located a on scenic country road, yet convenient to highways, this home is one you don't want to miss.
Open House:
Saturday, 5/18 9:00-11:00AM
- Type:
- Single Family
- Sq.Ft.:
- 1,662
- Status:
- NEW LISTING
- Beds:
- 3
- Lot size:
- 0.31 Acres
- Year built:
- 2001
- Baths:
- 3.00
- MLS#:
- 4139097
- Subdivision:
- Hemby Commons
ADDITIONAL INFORMATION
Exquisite Two-Story Family Home with Modern Upgrades in a Serene Neighborhood Presenting an exceptional opportunity to own a pristine, move-in ready home, ideally nestled in a tranquil neighborhood renowned for its distinguished schools. This gracious two-story residence boasts a brand-new roof and a newly installed air conditioning system, ensuring a comfortable and energy-efficient living environment. There are also New windows throughout and new doors. This home is truly MOVE-IN READY. The large back deck, accessible directly from the kitchen, provides an ideal setting for outdoor dining and gatherings, while overlooking the beautifully manicured, fenced-in yard to relax. This home is a true gem for those seeking comfort, quality, and a vibrant community atmosphere. Discover the blend of modern living and peaceful surroundings in this delightful home. Be sure to come to out and view this one as It won't last
Open House:
Saturday, 5/18 12:00-2:00PM
- Type:
- Single Family
- Sq.Ft.:
- 1,787
- Status:
- NEW LISTING
- Beds:
- 3
- Lot size:
- 0.13 Acres
- Year built:
- 2005
- Baths:
- 2.00
- MLS#:
- 4139091
- Subdivision:
- Lake Park
ADDITIONAL INFORMATION
Welcome to low maintenance living in Lake Park! Upon entry, two spacious secondary bedrooms (one with a walk-in closet) and a full bathroom greet you on the left. Further down the hall, you'll find the primary bedroom, complete with a garden tub, standing shower, double sinks and a walk-in closet. The living room features vaulted ceilings and seamlessly connects to the kitchen and dining area. Crown molding adds elegance throughout most of the home. The kitchen boasts stainless steel appliances, over & under cabinet lighting, dual pantries, along with a sizable laundry room nearby. Upstairs, a versatile bonus room offers potential as a rec room or additional bedroom. Outside, enjoy summer evenings on the screened porch or patio with a retractable awning. Lawn maintenance, pickle ball courts, tennis courts and basketball courts included in HOA. Community pool membership available!
Open House:
Saturday, 5/18 1:00-3:00PM
- Type:
- Single Family
- Sq.Ft.:
- 2,752
- Status:
- NEW LISTING
- Beds:
- 4
- Lot size:
- 0.23 Acres
- Year built:
- 2003
- Baths:
- 4.00
- MLS#:
- 4138693
- Subdivision:
- Bonterra
ADDITIONAL INFORMATION
Comfort and charm in Bonterra! This friendly neighborhood has a pool, tennis courts and playground - something for everyone. Greet your neighbors from the rocking-chair front porch or escape to the privacy of the backyard and relax in the hot tub or sit out on the vinyl covered back deck. Inside, the primary suite is on the main floor for convenience and comfort. Thoughtful details throughout, such as curved arches and 10 foot ceilings on the main floor. The kitchen currently has an electric range, but has been plumbed for natural gas if buyers prefer to change out in future. Upstairs, find three bedrooms and a Jack & Jill bathroom - with doors able to close off either side to make it one full and one half bathroom at any given time. GarageTek organization and bicycle racks in the garage. Goaliath basketball hoop conveys. Home is pre-wired for Ripple fiber when it arrives in the neighborhood. Taxes prorated between Indian Trail and Union County.
- Type:
- Single Family
- Sq.Ft.:
- 1,448
- Status:
- NEW LISTING
- Beds:
- 3
- Lot size:
- 0.35 Acres
- Year built:
- 2002
- Baths:
- 2.00
- MLS#:
- 4141223
- Subdivision:
- Cranston Crossing
ADDITIONAL INFORMATION
This is the one you've been waiting for & a pleasure to show. Beautiful 1-story split bedroom plan w/fresh paint. New (2023) LVP flooring throughout main areas and primary bed/bath. Great Rm features vaulted ceiling, gas fplc and ceiling fan. Kitchen has vaulted ceiling, white cabinets, quartz counters, undermount single basin sink, tile backsplash and newer SS dishwasher. Dining area is open to kitchen and great room. Lg Primary BR has LVP flooring, tray ceiling, huge walk-in closet, double vanities in bath, garden tub & separate shower. Secondary bedrooms feature carpet floors & ceiling fans. Linen closet in hallway, hall bath with tub/shower combination. Laundry room has wire shelving & rod for hanging clothes. 2-car garage w/workbench, garage door opener and service door complete with a doggy door that leads to the fully fenced back yard. Attic pull-down stairs in garage. Newer shed in back yard is great for storing bikes, tools or lawn equipment. Concrete patio area.
Open House:
Saturday, 5/18 11:00-2:00PM
- Type:
- Single Family
- Sq.Ft.:
- 1,625
- Status:
- NEW LISTING
- Beds:
- 3
- Lot size:
- 0.17 Acres
- Year built:
- 2020
- Baths:
- 2.00
- MLS#:
- 4141447
- Subdivision:
- Moore Farm
ADDITIONAL INFORMATION
Fall in love with this stunning ranch-style home boasting an open floor plan, built in 2020 this impeccably maintained home is like new! Step inside to discover a gourmet kitchen, complete with a spacious island, quartz/granite countertops, a large single-bowl sink, and a convenient built-in second oven. The owner's suite is a retreat, featuring a luxurious Roman shower, complemented by trey ceilings and elegant crown molding throughout. Situated close to shopping, dining, entertainment, and picturesque walking trails, this home offers the perfect blend of convenience and comfort. Schedule your tour today and make this dream home yours!
- Type:
- Single Family
- Sq.Ft.:
- 2,685
- Status:
- NEW LISTING
- Beds:
- 4
- Lot size:
- 0.19 Acres
- Year built:
- 2002
- Baths:
- 3.00
- MLS#:
- 4141782
- Subdivision:
- Holly Park
ADDITIONAL INFORMATION
Sit in your private backyard oasis, listening to the fountain under your covered patio. Take advantage of the opportunity to buy the Holly Park model home beside the pond. This stunning nearly 2700 sqft home has so many updates & upgrades it is almost worry-free. The HVAC, roof, water heater, & appliances have all been replaced and are ready for the new owners. The soaring two-story foyer beacons you to come in! The open floor plan makes entertaining a breeze. The separate office with glass French doors gives privacy without blocking that gorgeous natural light. Built-in shelves allows storage with an elegant touch. New granite countertops, center kitchen island, tiled backsplash have kept this kitchen updated. As we venture upstairs, you will find three very spacious rooms that can accommodate even large furnishings: a fabulous primary suite with vaulted ceilings, a deep soaking garden tub, a stall shower, a new dual sink vanity, & custom walk-in closet! And all of this can be yours!
- Type:
- Townhouse
- Sq.Ft.:
- 2,525
- Status:
- NEW LISTING
- Beds:
- 4
- Lot size:
- 0.05 Acres
- Year built:
- 2023
- Baths:
- 4.00
- MLS#:
- 4139406
- Subdivision:
- The Grove At Chestnut Park
ADDITIONAL INFORMATION
Chestnut Grove Townhome offering 4 bedrooms, 3.5 bath and 2 car garage with private double covered porch. First floor includes Queen size guest suite, full bath and private porch with grass area. Second floor has grand kitchen open to great room, with window over sink. Oversized island with stainless steel appliances. Private covered porch off of dining area. Third floor has King sized primary suite, walk in closet and large bathroom. Down the hall there are 2 additional Queen sized bedrooms, full bath and laundry. Community is located in the heart of Chestnut Grove Park with tennis courts, soccer field, volleyball and walking trails. Easy commute to uptown Charlotte, I-485 and 74 East and airport.
- Type:
- Single Family
- Sq.Ft.:
- 2,574
- Status:
- NEW LISTING
- Beds:
- 6
- Lot size:
- 0.18 Acres
- Year built:
- 2005
- Baths:
- 2.00
- MLS#:
- 4140941
- Subdivision:
- Wadsworth
ADDITIONAL INFORMATION
Stunning 5 bed, 3 bath brick house boasting a primary bedroom on the main level, featuring a spacious master bath with a garden tub, walk-in shower, and dual vanity. Additionally, there's a guest bedroom on the main level with adjoining bathroom door access. Enjoy the cozy ambiance of the gas fireplace in the living area. Upstairs, discover three more spacious bedrooms. Outside, an irrigation system ensures easy maintenance, while the screened back patio, fitted with recently updated screens, offers a serene retreat. Jacuzzi conveys!! Plus, the house is topped with a 2024 roof, promising durability and peace of mind.
Open House:
Saturday, 5/18 8:00-7:30PM
- Type:
- Single Family
- Sq.Ft.:
- 1,633
- Status:
- NEW LISTING
- Beds:
- 3
- Lot size:
- 0.65 Acres
- Year built:
- 1988
- Baths:
- 3.00
- MLS#:
- 4141581
- Subdivision:
- Country Woods
ADDITIONAL INFORMATION
Welcome to this beautiful home that combines classic elegance with modern features. The cozy living room features a fireplace, perfect for creating a warm atmosphere in colder months. The kitchen is equipped with stainless steel appliances and offers ample storage and preparation space. The primary bedroom includes a spacious walk-in closet for your belongings. Outside, you'll find an elevated deck, perfect for enjoying the outdoors, as well as a storage shed for tools. The property also features for outdoor dining and entertaining. This home offers comfort, convenience, and style, providing something for everyone to enjoy.
- Type:
- Single Family
- Sq.Ft.:
- 2,602
- Status:
- NEW LISTING
- Beds:
- 4
- Lot size:
- 0.17 Acres
- Year built:
- 2006
- Baths:
- 3.00
- MLS#:
- 4140744
- Subdivision:
- Shiloh Trace
ADDITIONAL INFORMATION
This is a MUST-SEE! This house will sell fast. Nestled in a tranquil cul-de-sac, this 2-story home in the Shiloh Trace subdivision features 4 bedrooms and 2.5 bathrooms. Additionally, it boasts a large Family Room with Fireplace that opens to the Dining Area and Kitchen, equipped with granite countertops and cherry cabinets. The 2nd level comprises a Large Master Suite with a bathroom and 3 additional bedrooms. New carpet throughout the house complements the cherry wood floors. Enjoy a beautifully screened porch and outdoor patio with new carpeting, offering a peaceful and serene backyard view. The house includes a 2-car garage, with the roof replaced in 2021. The water heater was replaced in 2019, with parts still under warranty until 2029.
Open House:
Saturday, 5/18 12:00-3:00PM
- Type:
- Single Family
- Sq.Ft.:
- 1,532
- Status:
- NEW LISTING
- Beds:
- 3
- Lot size:
- 0.06 Acres
- Year built:
- 2001
- Baths:
- 2.00
- MLS#:
- 4139321
- Subdivision:
- Lake Park
ADDITIONAL INFORMATION
Beautiful Garden Home in the Village of Lake Park w/Upgrades including New Floors & New Roof. Chef’s Kitchen w/New Granite Counters, Tiled Backsplash & Large Pantry. Large Dining Area & Huge Living Room w/Stunning Tiled Fireplace. Enormous Primary Suite w/Stunning Floors, Huge Closet, & Large Bonus Room/Office. Primary Bathroom Suite w/Tiled Floor & Linen Closet. 2 more Large Bedrooms w/Full Bathroom. Hidden Gem -4 Large unfinished Eaves w/Lots of Storage Space. Covered Front Porch, Plus Backyard w/Extended Patio Area, Storage & Grass Area w/Tall Privacy Fence. Large Driveway. Lake Park Village has a Community Pool, Swim Team, Tennis,Pickle Ball, & Basketball Courts, Walking Trails, Multiple Parks/Playgrounds, Multiple Lakes w/Fishing Permits Available, Community Center & Baseball & Soccer Fields. Plus Business Center w/2 Restaurants, & variety of Businesses, plus 2 Preschools, HomeSchool & Afterschool Options. Community Events w/ 5k Race, Live Music in the Park & Food Truck Fridays.
Open House:
Saturday, 5/18 1:00-3:00PM
- Type:
- Single Family
- Sq.Ft.:
- 1,734
- Status:
- NEW LISTING
- Beds:
- 3
- Lot size:
- 0.11 Acres
- Year built:
- 2009
- Baths:
- 3.00
- MLS#:
- 4136521
- Subdivision:
- Bonterra
ADDITIONAL INFORMATION
Welcome Home to this meticulously maintained Charleston style home in the Bonterra neighborhood, offering 3 bedrooms, 2.5 baths. Entertaining is effortless with the open floorplan, a stunning kitchen featuring a large island, and a private courtyard. Retreat to the primary suite with its private balcony for your morning coffee or indulge in relaxation in the soaking tub after a long day, or enjoy catching up with neighbors on the covered front porch. With neighborhood amenities including, pickle ball courts, an outdoor pool, equestrian facilities, clubhouse with a fitness center, playground, tennis courts, and more, there's always something to do close to home. Schedule a showing today and discover the charm of this house and its vibrant neighborhood. New roof in 2023, Chandelier in secondary bedroom does not convey.
Open House:
Saturday, 5/18 12:00-2:00PM
- Type:
- Townhouse
- Sq.Ft.:
- 2,401
- Status:
- NEW LISTING
- Beds:
- 4
- Lot size:
- 0.04 Acres
- Year built:
- 2022
- Baths:
- 4.00
- MLS#:
- 4135134
- Subdivision:
- The Grove At Chestnut Park
ADDITIONAL INFORMATION
Just like new home without the wait or the dreaded costs of blinds, a refrigerator, all that goes into a new construction home! As you enter, you’re greeted by an open foyer and drop zone, a guest suite complete with a full bath, perfect for creating a private retreat for visitors or a quiet office. The main floor seamlessly flows into the bright and open kitchen equipped with ample storage, sleek cabinetry, and a large, beautiful island featuring quartz countertops; a focal point of the home. The bright living room features one of the few fireplaces in the community. Upstairs is the large primary bedroom with ensuite bath, two additional bedrooms, and the laundry room. The community features a convenient dog park, and just across the street is the Indian Trail Chestnut Square Park with Tennis courts, volleyball, walking track, playground, and so much more. Just a block away is the Mecklenburg Swim association as well. So much to see and do right outside your door.
- Type:
- Single Family
- Sq.Ft.:
- 1,229
- Status:
- NEW LISTING
- Beds:
- 3
- Lot size:
- 0.29 Acres
- Year built:
- 1978
- Baths:
- 2.00
- MLS#:
- 4139112
- Subdivision:
- Hemby Acres
ADDITIONAL INFORMATION
Welcome home to this updated & charming 3 bedroom 1.5 bathroom full brick ranch home located minutes from I 485, Harris Teeter and all the amenities the Charlotte area has to offer! You'll love the updated kitchen with quartz countertops, new flooring and brand new dishwasher. Laundry is easy and convenient with the spacious utility room/ mud room located right off the kitchen with it's own entrance to the exterior. The lovely kitchen connects directly to your new dining room with built in shelving that could alternatively be used as a home office. Down the hall you'll find a lovely updated shared bathroom with tub and shower combo and 2 more bedrooms with new ceiling fans, and fresh LVP flooring. The primary bedroom has loads of natural light and has its own alluring and updated half bathroom. This home has a newer roof, brand new windows and new flooring which means this one is move in ready and meant to last. The cherry on the top? The spacious and open back yard! Don't miss out!
Andrea Conner, License #298336, Xome Inc., License #C24582, AndreaD.Conner@Xome.com, 844-400-9663, 750 State Highway 121 Bypass, Suite 100, Lewisville, TX 75067
Data is obtained from various sources, including the Internet Data Exchange program of Canopy MLS, Inc. and the MLS Grid and may not have been verified. Brokers make an effort to deliver accurate information, but buyers should independently verify any information on which they will rely in a transaction. All properties are subject to prior sale, change or withdrawal. The listing broker, Canopy MLS Inc., MLS Grid, and Xome Inc. shall not be responsible for any typographical errors, misinformation, or misprints, and they shall be held totally harmless from any damages arising from reliance upon this data. Data provided is exclusively for consumers’ personal, non-commercial use and may not be used for any purpose other than to identify prospective properties they may be interested in purchasing. Supplied Open House Information is subject to change without notice. All information should be independently reviewed and verified for accuracy. Properties may or may not be listed by the office/agent presenting the information and may be listed or sold by various participants in the MLS. Copyright 2024 Canopy MLS, Inc. All rights reserved. The Digital Millennium Copyright Act of 1998, 17 U.S.C. § 512 (the “DMCA”) provides recourse for copyright owners who believe that material appearing on the Internet infringes their rights under U.S. copyright law. If you believe in good faith that any content or material made available in connection with this website or services infringes your copyright, you (or your agent) may send a notice requesting that the content or material be removed, or access to it blocked. Notices must be sent in writing by email to DMCAnotice@MLSGrid.com.
Indian Trail Real Estate
The median home value in Indian Trail, NC is $450,000. This is higher than the county median home value of $239,100. The national median home value is $219,700. The average price of homes sold in Indian Trail, NC is $450,000. Approximately 81.8% of Indian Trail homes are owned, compared to 16.22% rented, while 1.98% are vacant. Indian Trail real estate listings include condos, townhomes, and single family homes for sale. Commercial properties are also available. If you see a property you’re interested in, contact a Indian Trail real estate agent to arrange a tour today!
Indian Trail, North Carolina has a population of 37,191. Indian Trail is more family-centric than the surrounding county with 48.71% of the households containing married families with children. The county average for households married with children is 42.35%.
The median household income in Indian Trail, North Carolina is $76,438. The median household income for the surrounding county is $70,858 compared to the national median of $57,652. The median age of people living in Indian Trail is 34.6 years.
Indian Trail Weather
The average high temperature in July is 90 degrees, with an average low temperature in January of 32 degrees. The average rainfall is approximately 44.7 inches per year, with 2.4 inches of snow per year.
