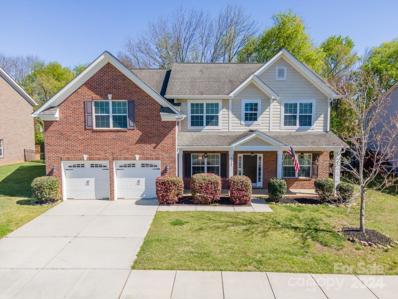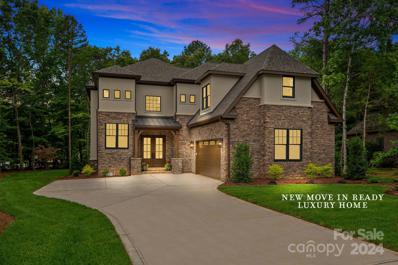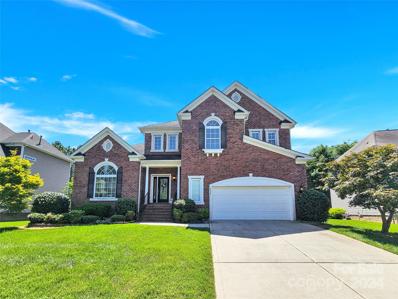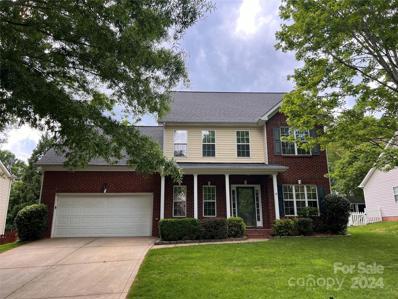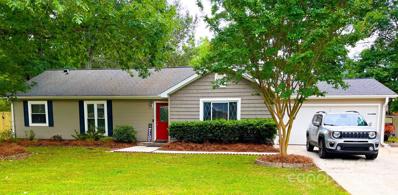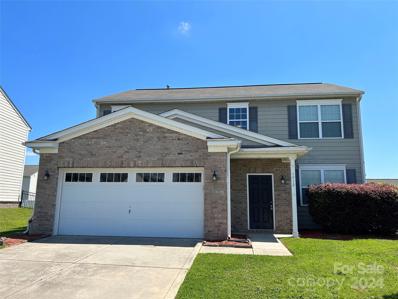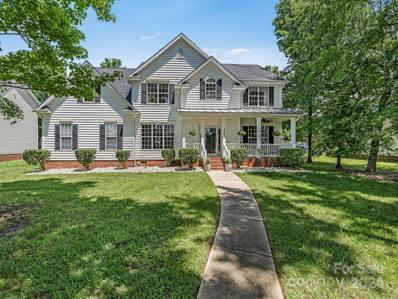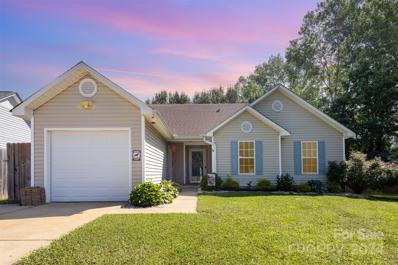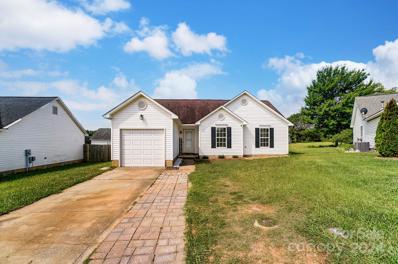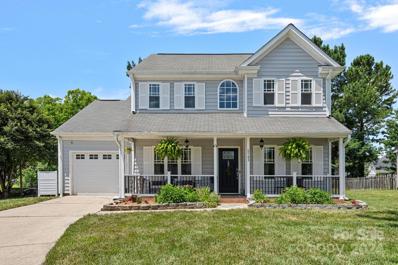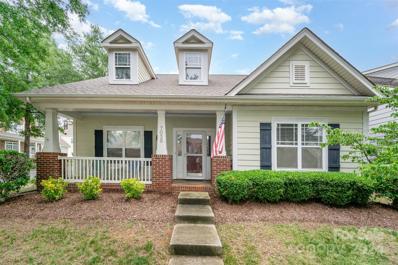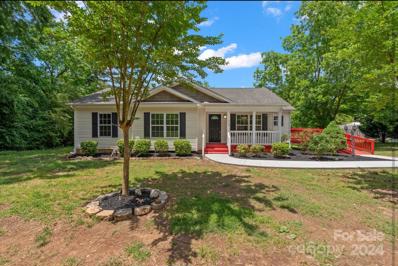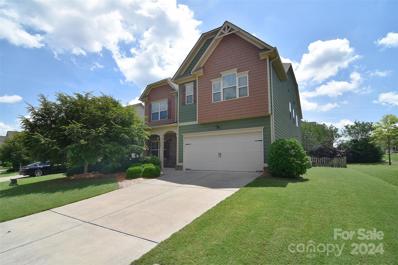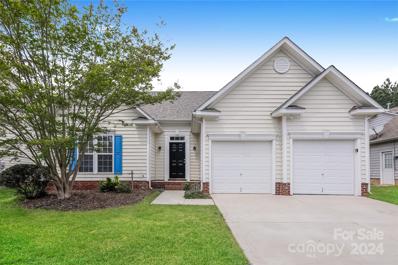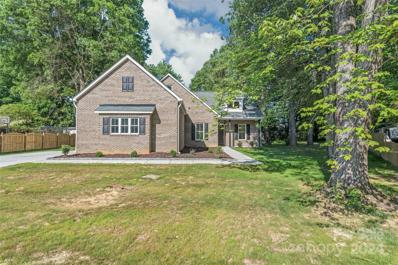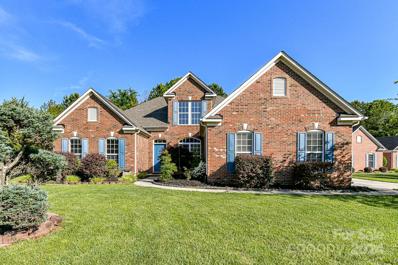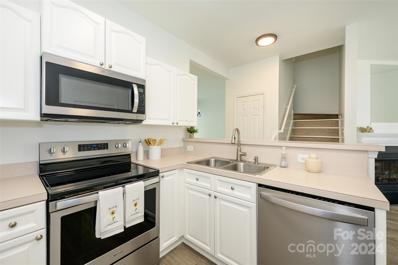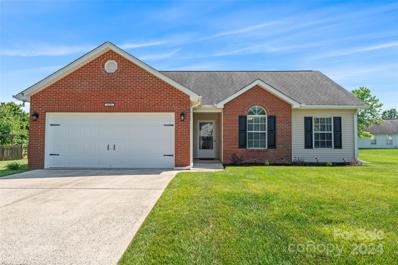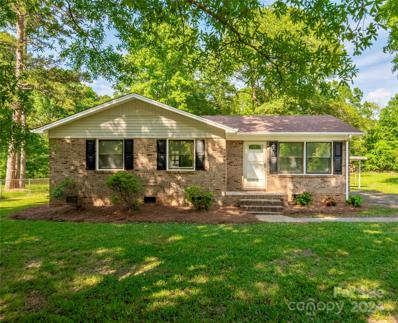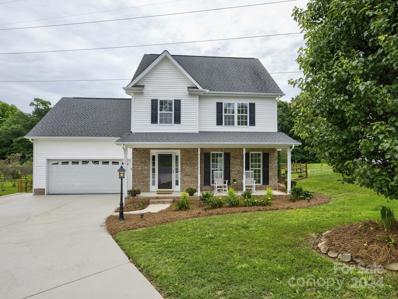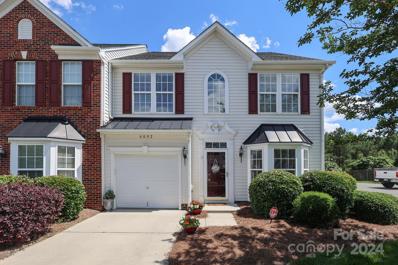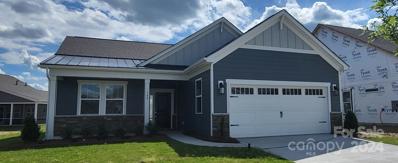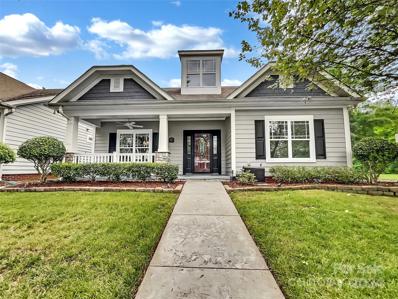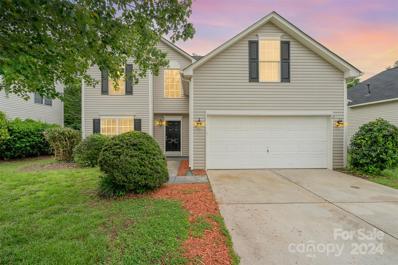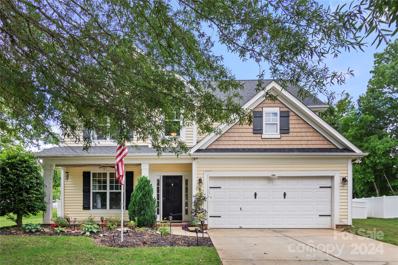Indian Trail NC Homes for Sale
- Type:
- Single Family
- Sq.Ft.:
- 3,870
- Status:
- NEW LISTING
- Beds:
- 6
- Lot size:
- 0.29 Acres
- Year built:
- 2011
- Baths:
- 4.00
- MLS#:
- 4130806
- Subdivision:
- Sheridan
ADDITIONAL INFORMATION
(3D Tour: https://my.matterport.com/show/?m=dHCJBb6rcKd) Captivating retreat nestled in the Sheridan neighborhood, Indian Trail. Step inside to discover an inviting open floorplan. Featuring the gourmet kitchen boasting granite countertops and a charming tile backsplash. With an extended breakfast nook, mornings are destined to be filled with sunshine and conversation. Discover the epitome of relaxation in the primary suite conveniently located on the main level. Equipped with a garden tub and a spacious walk-in closet, it's a haven of comfort and convenience. Upstairs, find another sanctuary with a second primary bedroom, complete with its own private bath. Step outside to an extended deck, the perfect spot to unwind and soak in the serenity of a wooded landscaped backyard. With a separate 3 rail fenced-in dog section, your furry friends have their own slice of paradise. A welcoming covered patio invites you to sit back, relax, and embrace the charm of the neighborhood.
$1,173,000
1115 Anniston Place Wesley Chapel, NC 28079
- Type:
- Single Family
- Sq.Ft.:
- 3,870
- Status:
- NEW LISTING
- Beds:
- 4
- Lot size:
- 0.5 Acres
- Year built:
- 2024
- Baths:
- 4.00
- MLS#:
- 4141910
- Subdivision:
- Anniston Grove
ADDITIONAL INFORMATION
NEW MOVE-IN READY LUXURY CUSTOM HOME located in the beautifully private & serene neighborhood of Anniston Grove. This 4bdrm/ 3.5bth home features stunning high-end fixtures, quartz countertops, oversized island, floor-to-ceiling kitchen cabinets, wide plank eng floors & heavy millwork throughout. Covered first floor patio w/ double sided gas fireplace; fireplace in LR has large floor-to-ceiling tile work. Dual primary suites, 1st floor w/ stand alone tub & heavy glass shower; 2nd floor primary includes expansive XL shower; both w/ up the walls tile work & XL closets. Second floor guest suite has Trex deck/patio. Large drop zone/mudroom off the two car garage & laundry rm/pet shower combo. Many custom built-in features for added storage w/ XL pantry! Large loft & bonus room for flex space to meet everyone's needs. In-ground irrigation & tankless water heater. No expenses spared! Nearby shopping, grocery & parks. Zoned for award-winning, top-rated WEDDINGTON SCHOOLS. DON'T MISS THIS ONE!
- Type:
- Single Family
- Sq.Ft.:
- 2,828
- Status:
- NEW LISTING
- Beds:
- 4
- Lot size:
- 0.26 Acres
- Year built:
- 2006
- Baths:
- 3.00
- MLS#:
- 4145994
- Subdivision:
- Brandon Oaks
ADDITIONAL INFORMATION
Prepare to be impressed with this beautiful 4-bedroom, 3 bath home in amenity-rich Brandon Oaks community! Neutral paint throughout this open-concept floor plan with spacious two-story great room, allowing TONS of natural light to flow through! Spacious primary bedroom suite on the main level features a bay window with gorgeous back yard views and a large en-suite bath. Main floor also features a large kitchen, breakfast area,dining room, & office (flex) space w/French doors. Hard wood floors throughout & carpet upstairs in the additional 3 bedrooms. You'll love the back yard w/wood deck, in-ground irrigation and professional landscaping in this fenced back yard that make for easy maintenance plus a place to relax and enjoy nature sounds and views! HVAC units replaced in 2021 and 2023 along with a new dishwasher (2024). Community amenities that appeal to all ages: clubhouse, swimming Pools, playground, tennis & pickleball courts, walking trails and more! This home is truly a MUST-SEE!
- Type:
- Single Family
- Sq.Ft.:
- 2,183
- Status:
- NEW LISTING
- Beds:
- 4
- Lot size:
- 0.19 Acres
- Year built:
- 2002
- Baths:
- 3.00
- MLS#:
- 4133167
- Subdivision:
- Colton Ridge
ADDITIONAL INFORMATION
Charming Colton Ridge home featuring an open living and kitchen area with brand new appliances and LVP floors. Includes three bedrooms plus a bed/bonus room over the garage and sits on a nice, flat lot. This home features tons of large closets and storage. Great location in neighborhood near pool, tennis courts, and clubhouse. Truly move-in ready. Don't miss out on this gem in Indian Trail!
- Type:
- Single Family
- Sq.Ft.:
- 1,592
- Status:
- NEW LISTING
- Beds:
- 3
- Lot size:
- 0.4 Acres
- Year built:
- 1978
- Baths:
- 2.00
- MLS#:
- 4146564
- Subdivision:
- Beacon Hills
ADDITIONAL INFORMATION
Great ranch in Hemby Bridge section of Indian Trail. Home has open floor plan and split bedroom plan. Sunroom is heated and cooled. Workshop behind the garage with a/c. New HVAC in December 2023. Backyard fence was replaced in April 2024 and has a lot of character and privacy for you to extend your living space outside. Washer, Dryer and Refrigerator convey. Easy access to 485 and the Monroe Bypass.
- Type:
- Single Family
- Sq.Ft.:
- 2,047
- Status:
- NEW LISTING
- Beds:
- 4
- Lot size:
- 0.17 Acres
- Year built:
- 2010
- Baths:
- 3.00
- MLS#:
- 4145923
- Subdivision:
- Fieldstone Farm
ADDITIONAL INFORMATION
Welcome to this beautiful 4-bedroom, 3 full bath home in a convenient neighborhood! The gourmet kitchen features a walk-in pantry, large custom island, breakfast bar, and opens to an expansive family room. Upstairs, the primary suite includes dual sinks, a tub, and a separate shower. A large bedroom and full bath are located downstairs. Additional highlights include a main-level laundry room adjacent to the garage. Enjoy the extended rear patio and a fenced, level backyard. The community offers a pool, clubhouse, and playground. This home is perfect for entertaining and everyday living. Don’t miss out on this fantastic property!
- Type:
- Single Family
- Sq.Ft.:
- 2,688
- Status:
- NEW LISTING
- Beds:
- 4
- Lot size:
- 0.38 Acres
- Year built:
- 2002
- Baths:
- 3.00
- MLS#:
- 4133742
- Subdivision:
- Lake Park
ADDITIONAL INFORMATION
Stunning, 2-story, 4 bedroom home situated on .38 acres over-looking a pond in Lake Park. Beautifully updated w/ hardwood flooring and an open floorplan across the main level. The kitchen boasts quartz counters, tile backsplash, stainless appliances and a breakfast bar. The breakfast area and great room have access to the 2021 addition of a screened porch. Flex space w/ french doors works well as a play room or office. The spacious primary bedroom has a gorgeous ensuite bathroom w/ vaulted ceilings, dual sinks, spa-like tub and shower and separate toilet closet. Additional updates: 2020 install of furnaces and AC units, and 2023 tankless water heater. The Village of Lake Park offers restaurants, several businesses and a church. Community events are commonplace w/ Food Truck Fridays being popular. There are 13 neighborhood ponds and fishing is allowed with a permit. Be sure to visit the club house and view the amenities. Pool membership is available for an additional fee.
- Type:
- Single Family
- Sq.Ft.:
- 1,192
- Status:
- NEW LISTING
- Beds:
- 3
- Lot size:
- 0.16 Acres
- Year built:
- 1999
- Baths:
- 2.00
- MLS#:
- 4140517
- Subdivision:
- Alexis Pointe
ADDITIONAL INFORMATION
Just Listed this beautiful 3-bedroom 2 bath home in the heart of Indian Trail. If you are looking for a ranch home on a cul-de-sac this could be it. The home offers a beautiful kitchen with cabinets galore, quartz countertops and stainless-steel appliances. The open concept living space with beautiful laminate flooring makes it a favorite for entertaining. Just off the dining room you will find a screened in porch and fenced backyard perfect for enjoying those summer nights. This home won't last long. Move in ready!
- Type:
- Single Family
- Sq.Ft.:
- 1,044
- Status:
- NEW LISTING
- Beds:
- 3
- Lot size:
- 0.15 Acres
- Year built:
- 1999
- Baths:
- 2.00
- MLS#:
- 4140898
- Subdivision:
- Alexis Pointe
ADDITIONAL INFORMATION
WELCOME HOME! Recently updated 3bdrm, 2bath, NO HOA ranch cul-de-sac home, in the heart of Indian Trail. This home is perfectly situated near popular shops, restaurants, and I-485. Don't let the square footage fool you- the open floorplan and vaulted ceilings create a sense of spaciousness throughout the home. Recent upgrades include- NEW LVP flooring throughout the home, NEW bathroom vanity & hardware in both baths, NEW kitchen appliances, NEW kitchen granite countertop & backsplash, NEW light fixtures in the kitchen, dining, bedrooms, and bathrooms, and NEW garage door. This home is truly turn-key ready and has been priced to sell. With the current shortage of updated inventory homes under $325k, this home will not last! Schedule your showing today. Showings start at 8am, on 5/30.
Open House:
Sunday, 6/2 12:00-2:00PM
- Type:
- Single Family
- Sq.Ft.:
- 1,794
- Status:
- NEW LISTING
- Beds:
- 3
- Lot size:
- 0.16 Acres
- Year built:
- 1995
- Baths:
- 3.00
- MLS#:
- 4145528
- Subdivision:
- Lake Park
ADDITIONAL INFORMATION
Welcome home to this beautiful 3 bedroom, 2.5 bath home with office, nestled in a cul-de-sac of the highly sought after Lake Park community! Main level features engineered hardwood flooring that runs throughout the entire main level. Gorgeous updated kitchen with stainless steel appliances and quartz countertops that opens to the breakfast area and family room with its cozy ventless gas fireplace. Main level also contains laundry, an office and half bath for guests. Upstairs boasts a large primary bedroom with walk-in closet and en suite bathroom with dual vanities and separate tub and shower. 2 additional bedrooms and a full bathroom complete the second level. Stay comfortable indoors thanks to a 2021 installed split level HVAC system with blue light air purification, Pella double hung windows, front door and rear sliding glass door. Relax outside with the beautifully landscaped lawn and Trex decking in the rear of the home. An amazing home minutes away from shopping, I-485 & I-74.
- Type:
- Single Family
- Sq.Ft.:
- 2,067
- Status:
- NEW LISTING
- Beds:
- 3
- Lot size:
- 0.25 Acres
- Year built:
- 2005
- Baths:
- 2.00
- MLS#:
- 4144670
- Subdivision:
- Bonterra
ADDITIONAL INFORMATION
Beautiful SINGLE-STORY HOME in the popular BONTERRA neighborhood of Indian Trail! Picture yourself living in this adorable home located on a large corner lot just minutes from the clubhouse and all the amenities. You will be greeted by an inviting front porch just calling you to sit and relax from your busy day. Inside you will find classy arched doorways and numerous upgrades such as quartz countertops in the kitchen, SS appliances, updated paint in every room and a bright sunroom for exercising or just "chilling out". The roof was replaced in 2022, HVAC in 2018 and water heater in 2021. The fenced in backyard is very convenient for kids or pets. One of the best parts is that landscaping is included in your HOA fee as well as access to the clubhouse, pool, tennis and more!
- Type:
- Single Family
- Sq.Ft.:
- 1,223
- Status:
- NEW LISTING
- Beds:
- 3
- Lot size:
- 1.09 Acres
- Year built:
- 2011
- Baths:
- 2.00
- MLS#:
- 4144484
ADDITIONAL INFORMATION
HOME OF YOUR DREAMS! If you're looking for a home that offers privacy but yet close to the amenities of Indian trial/ Matthews this is the one! Beautifully renovated ranch home, sitting on over an acre. NO HOA. The updates include new flooring, light fixtures, stainless steel appliances, quartz countertops, bathroom toilet and vanities, tile master bathroom and a new HVAC. The parcel offers so many possibilities for expansion including building an additional living structure or large building. There is space to store your RV or personal equipment. You will enjoy the fig, pecan tree, and mature muscadine vine . Must see to appreciate this amazing home.
- Type:
- Single Family
- Sq.Ft.:
- 2,990
- Status:
- NEW LISTING
- Beds:
- 5
- Lot size:
- 0.24 Acres
- Year built:
- 2010
- Baths:
- 3.00
- MLS#:
- 4142568
- Subdivision:
- Annandale
ADDITIONAL INFORMATION
Look no further for the ideal Primary Suite Getaway! Over 400 SF of bdrm + sitting rm along w/ walk-out private covered deck overlooking the back yard. The en'suite includes separate tub & shower stall, dual vanity & WIC. This getaway still keeps you close to the 3 secondary bdrms w/ laundry rm for added convenience. The main floor features an open concept great room, kitchen & breakfast area. Formal dining w/ crown, picture & chair rail moldings & pillars will host many gatherings. A gas FP is the focal point in the great room & can be enjoyed from the open kitchen as well. Newer S/S Appliances including a gas range, granite counters, & recently painted cabinets provides a bright open space to prepare meals & gather. Brand new carpet on stairs & upstairs (05/20/2024), w/ all wood floors down. A versatile BDRM 5 is on the main floor w/ direct access to a full bath ~ Ideal for guests, in-laws, playroom, office, etc. Covered front & back porch plus fenced yard offers outdoor enjoyment!
- Type:
- Single Family
- Sq.Ft.:
- 1,619
- Status:
- Active
- Beds:
- 3
- Lot size:
- 0.19 Acres
- Year built:
- 2001
- Baths:
- 3.00
- MLS#:
- 4143075
- Subdivision:
- Brandon Oaks
ADDITIONAL INFORMATION
Located in the highly desirable Brandon Oaks neighborhood, this ranch home offers practical yet elegant living spaces. Nestled within the enclave, this property showcases a superb floor plan ideal for comfortable living. Featuring 3 bedrooms and 2 bathrooms, the primary bedroom boasts a stylish trey ceiling. The kitchen is outfitted with modern stainless steel appliances, catering to everyday convenience. Outside, a fenced backyard provides a private setting for relaxation and outdoor activities. Move-in-ready, this property presents a versatile opportunity for discerning buyers in a sought-after location. Don't miss the chance to call this one yours today!
- Type:
- Single Family
- Sq.Ft.:
- 2,434
- Status:
- Active
- Beds:
- 4
- Lot size:
- 0.48 Acres
- Year built:
- 2024
- Baths:
- 3.00
- MLS#:
- 4135791
- Subdivision:
- Rushing Park
ADDITIONAL INFORMATION
Introducing your dream home in the heart of Indian Trail, completed in 2024. This stunning 1.5-story residence has an open layout, where the kitchen with a spacious island seamlessly flows into the vaulted-ceiling family room, creating a welcoming space for relaxation and gatherings. Featuring a primary bedroom on the main level, this home offers convenience and comfort at its finest. Upstairs, a bonus room with a bedroom and full bathroom offers flexibility for guests or a second living quarter. Step outside to the expansive 500+ square feet covered patio, where you can savor the outdoors in all seasons. With an oversized 2-car side-loaded garage, you'll have ample space for your vehicles and storage needs. Set on nearly half an acre with a fenced yard and mature trees, and with no HOA to limit your lifestyle, this home embodies comfort, style, and freedom.
- Type:
- Single Family
- Sq.Ft.:
- 2,253
- Status:
- Active
- Beds:
- 3
- Lot size:
- 0.28 Acres
- Year built:
- 2004
- Baths:
- 2.00
- MLS#:
- 4139400
- Subdivision:
- Brandon Oaks
ADDITIONAL INFORMATION
Charming Ranch-style home tucked in a cul-de-sac lot in the amenity rich community of Brandon Oaks. Well maintained one owner home with a formal dining room, spacious great room and additional sunroom off the kitchen. All bedrooms and full baths are on the main floor. The second-floor bonus room is great for entertaining or using as a recreation room. This highly social community w/resort-style amenities, including a clubhouse, community pool, tennis, basketball & sport courts with plenty of walking trails provides something for all.
- Type:
- Townhouse
- Sq.Ft.:
- 1,368
- Status:
- Active
- Beds:
- 3
- Lot size:
- 0.06 Acres
- Year built:
- 2002
- Baths:
- 3.00
- MLS#:
- 4142704
- Subdivision:
- Taylor Glenn
ADDITIONAL INFORMATION
Welcome to the Taylor Glenn community in SunValley area of Indian Trail. This 3 Bedroom, 2.5 bath townhome is ready for its next owner complete with 1 car garage. No carpet all vinyl floors, The HOA replaced the roof around 2020, seller replaced the heat & cooling units in 2020. Frig is kitchen to stay. Enjoy the community amenities - pool, playground, clubhouse, tennis courts. Elementary, middle and high school are all within a couple minutes away. SunValley shops and restaurants are 5 minutes away.
Open House:
Sunday, 6/2 1:00-3:00PM
- Type:
- Single Family
- Sq.Ft.:
- 1,292
- Status:
- Active
- Beds:
- 3
- Lot size:
- 0.23 Acres
- Year built:
- 1993
- Baths:
- 2.00
- MLS#:
- 4141920
- Subdivision:
- Ridgefield
ADDITIONAL INFORMATION
Exceptional value one level living with no HOA in Indian Trail! Ranch has been completely updated and renovated over last 2 years. New kitchen with granite countertops, stainless steel stove & dishwasher, new island, new cabinets & sink. New high grade waterproof VCT flooring throughout living area, new carpet in bedrooms. Thoroughly repainted in appealing neutrals. New floors, toilets, vanities & more in both bathrooms. Too many updates to mention – see detailed list. Open floor plan through kitchen, dining, living area with large bar island, flexible great room space, gas fireplace. Large primary bedroom with primary bath and walk-in closet. Two generous sized additional bedrooms round out your new home! Hard to find two car garage with attic space above. Beautiful front and back yards for pets, kids, entertaining, or just enjoying the peace & quiet! New covered patio gives protection from the hot afternoon sun and elements.
- Type:
- Single Family
- Sq.Ft.:
- 1,160
- Status:
- Active
- Beds:
- 3
- Lot size:
- 0.6 Acres
- Year built:
- 1970
- Baths:
- 2.00
- MLS#:
- 4137118
ADDITIONAL INFORMATION
All new, just for YOU! Redone and beautiful! This home is a 3 bedroom 2 bath ranch home in Indian Trail. The kitchen has new white cabinets, marble backsplash, quartz countertops and all new stainless steel appliances. The living room, hallway and baths have brand new LVP flooring. The 3 bedrooms all have brand new carpet. Top this off with fresh paint, new electrical wiring, new ceiling fans, new door frames, doors and hardware. The bathrooms have new expanded quartz vanities and beautiful tempered glass tub/shower doors. All of the light fixtures are updated as well. There is a beautiful new 16'x24' deck which overlooks the expansive back yard. There are even more updates - new closet shelving, new smoke detectors, flat ceilings, new shutters and the list goes on! Come take a look and be prepared to be WOWed!
- Type:
- Single Family
- Sq.Ft.:
- 1,851
- Status:
- Active
- Beds:
- 3
- Lot size:
- 0.39 Acres
- Year built:
- 1999
- Baths:
- 3.00
- MLS#:
- 4140943
- Subdivision:
- Traewyck
ADDITIONAL INFORMATION
BEAUTIFUL home in the popular established neighborhood of Traewyck! Excellent location very close to wonderful conveniences like shopping, restaurants, parks, Independence and I-485! So lovely, light & bright with loads of charm! You will love all the extras this home provides! From the rocking chair front porch, to the en trend lighting fixtures and ceiling fans, to the spacious primary bedroom! Gorgeous updated kitchen with granite, stainless steel appliances, light cabinets, and glass inserts for an elevated look! And an additional bonus room perfect for an office, game room, fitness area...you name it! Recent designer paint and carpet installed for the new buyers! Don't miss the large cul de sac lot on a quiet, interior street! This property is truly a gem - and so meticulously maintained! You will be impressed!
- Type:
- Townhouse
- Sq.Ft.:
- 1,943
- Status:
- Active
- Beds:
- 3
- Lot size:
- 0.11 Acres
- Year built:
- 2005
- Baths:
- 3.00
- MLS#:
- 4142233
- Subdivision:
- Holly Park
ADDITIONAL INFORMATION
Great location in Holly Park near dining and shopping! This beautiful end unit townhome boasts a private fenced back yard and patio. A bay window in the dining room floods the space with natural light. The large living room flows into a private oasis complete with one of the few back yard trees in the community. The primary bedroom with tray ceiling is on the main level. The en suite bath has a separate tub and shower and a walk-in closet. There are 2 large bedrooms upstairs each with a walk-in closet. The upstairs loft creates another living space, office or exercise space. The walk-in attic provides great additional storage. Enjoy walking through the neighborhood with a visit to the community pond, swing or gazebo! The HOA includes water, sewer, lawn care and exterior maintenance. New roof in 2023! Welcome home!
- Type:
- Single Family
- Sq.Ft.:
- 1,375
- Status:
- Active
- Beds:
- 3
- Lot size:
- 0.19 Acres
- Year built:
- 2024
- Baths:
- 2.00
- MLS#:
- 4143182
- Subdivision:
- Esplanade At Northgate
ADDITIONAL INFORMATION
MLS#4143182 REPRESENTATIVE PHOTOS ADDED. Located in Esplanade at Northgate, a 55+ resort-lifestyle community, the Bali plan is a spacious one-story floor plan available in Federal Siding 2, Traditional 2, Farmhouse 2, Craftsman 2 and Low Country 2 home exteriors. An inviting foyer welcomes you inside the home, next to two convenient secondary bedrooms and a full bathroom. An open-concept gathering room and kitchen invite you towards the rear of the home, along with a casual dining area off the kitchen. Decompress after a long day in an owners suite that includes a generous walk-in closet and a spa-inspired owners bath that features dual sinks and a walk-in shower with ledge. A laundry room and additional storage space in the 2-car garage complete this plan.
Open House:
Saturday, 6/1 8:00-7:30PM
- Type:
- Single Family
- Sq.Ft.:
- 2,618
- Status:
- Active
- Beds:
- 4
- Lot size:
- 0.25 Acres
- Year built:
- 2005
- Baths:
- 3.00
- MLS#:
- 4142974
- Subdivision:
- Bonterra
ADDITIONAL INFORMATION
Welcome to your future home that exudes charm and sophistication! The living room with its modern fireplace creates a cozy and inviting atmosphere. The neutral color palette throughout allows for personal customization in each room. The kitchen features a beautiful accent backsplash and top-of-the-line stainless steel appliances, adding a touch of luxury to meal prep. The primary bedroom offers comfort with a spacious walk-in closet, while the primary bathroom's double sink setup ensures smooth morning routines. The outdoor patio is perfect for entertaining or unwinding. This home strikes a perfect balance of comfort and style, with timeless design and abundant natural light. Explore the enduring value and inviting proportions of this property.
- Type:
- Single Family
- Sq.Ft.:
- 2,246
- Status:
- Active
- Beds:
- 5
- Lot size:
- 0.19 Acres
- Year built:
- 2002
- Baths:
- 3.00
- MLS#:
- 4142072
- Subdivision:
- Brandon Oaks
ADDITIONAL INFORMATION
Welcome to your new home with endless potential in the highly sought-after Brandon Oaks neighborhood! The first floor features a formal dining room, a cozy living room with a fireplace, a kitchen with granite countertops, a gas range, and a charming breakfast nook—a versatile bedroom or office space and a convenient half bath complete this level. Upstairs, you'll find the primary suite with a vaulted ceiling, dual vanities in the ensuite, and ample closet space. Three additional bedrooms, including a spacious fifth bedroom or bonus room, share a well-appointed full bathroom. The laundry room is also conveniently located on this floor. Step outside to a fenced backyard complete with a shed, ideal for outdoor activities and storage. The community offers exceptional amenities, including a pool, tennis court, walking trails, and more. This home combines comfort and an unbeatable location—don't miss out on this gem!
- Type:
- Single Family
- Sq.Ft.:
- 2,677
- Status:
- Active
- Beds:
- 3
- Lot size:
- 0.23 Acres
- Year built:
- 2006
- Baths:
- 3.00
- MLS#:
- 4138089
- Subdivision:
- Taylor Glenn
ADDITIONAL INFORMATION
Discover this charming Home nestled privately within a cul-de-sac, boasting numerous upgrades. The main floor features a spacious living & dining room combination, seamlessly flowing into an open floor plan kitchen with a separate eating area. A beautiful large family room is adorned with custom wood shelves & a refaced fireplace with oversized cedar mantel. Freshly painted sunroom leads into an oversized patio. On the second floor you’ll find a cozy bonus room, along with three sizable BRs and two full baths. The primary BR boasts two separate vanities & a brand new custom shower with seamless glass. The property also includes an oversized two-car garage with an extended driveway accommodating up to four vehicles. Notable features include a brand new custom made remote retractable awning with dual LED lighting still under warranty. The roof, asphalt shingles installed five years ago. Extensive updates throughout the home. Best value for what is offered. A must see!!
Andrea Conner, License #298336, Xome Inc., License #C24582, AndreaD.Conner@Xome.com, 844-400-9663, 750 State Highway 121 Bypass, Suite 100, Lewisville, TX 75067
Data is obtained from various sources, including the Internet Data Exchange program of Canopy MLS, Inc. and the MLS Grid and may not have been verified. Brokers make an effort to deliver accurate information, but buyers should independently verify any information on which they will rely in a transaction. All properties are subject to prior sale, change or withdrawal. The listing broker, Canopy MLS Inc., MLS Grid, and Xome Inc. shall not be responsible for any typographical errors, misinformation, or misprints, and they shall be held totally harmless from any damages arising from reliance upon this data. Data provided is exclusively for consumers’ personal, non-commercial use and may not be used for any purpose other than to identify prospective properties they may be interested in purchasing. Supplied Open House Information is subject to change without notice. All information should be independently reviewed and verified for accuracy. Properties may or may not be listed by the office/agent presenting the information and may be listed or sold by various participants in the MLS. Copyright 2024 Canopy MLS, Inc. All rights reserved. The Digital Millennium Copyright Act of 1998, 17 U.S.C. § 512 (the “DMCA”) provides recourse for copyright owners who believe that material appearing on the Internet infringes their rights under U.S. copyright law. If you believe in good faith that any content or material made available in connection with this website or services infringes your copyright, you (or your agent) may send a notice requesting that the content or material be removed, or access to it blocked. Notices must be sent in writing by email to DMCAnotice@MLSGrid.com.
Indian Trail Real Estate
The median home value in Indian Trail, NC is $243,100. This is higher than the county median home value of $239,100. The national median home value is $219,700. The average price of homes sold in Indian Trail, NC is $243,100. Approximately 81.8% of Indian Trail homes are owned, compared to 16.22% rented, while 1.98% are vacant. Indian Trail real estate listings include condos, townhomes, and single family homes for sale. Commercial properties are also available. If you see a property you’re interested in, contact a Indian Trail real estate agent to arrange a tour today!
Indian Trail, North Carolina 28079 has a population of 37,191. Indian Trail 28079 is more family-centric than the surrounding county with 42.43% of the households containing married families with children. The county average for households married with children is 42.35%.
The median household income in Indian Trail, North Carolina 28079 is $76,438. The median household income for the surrounding county is $70,858 compared to the national median of $57,652. The median age of people living in Indian Trail 28079 is 34.6 years.
Indian Trail Weather
The average high temperature in July is 90 degrees, with an average low temperature in January of 32 degrees. The average rainfall is approximately 44.7 inches per year, with 2.4 inches of snow per year.
