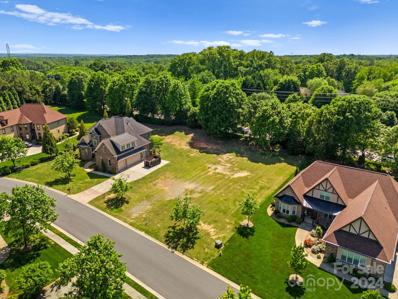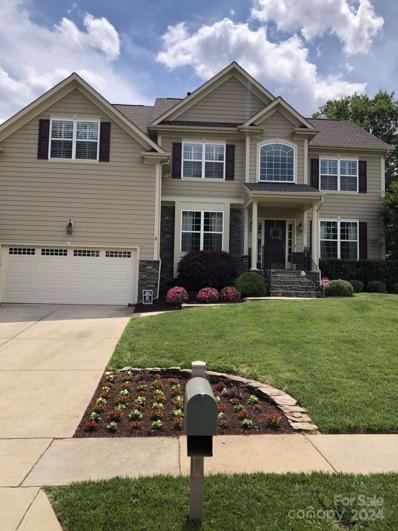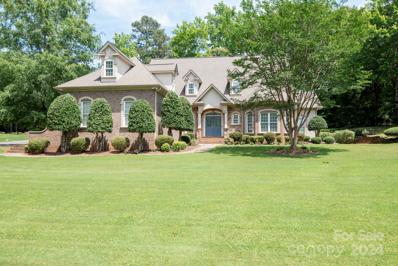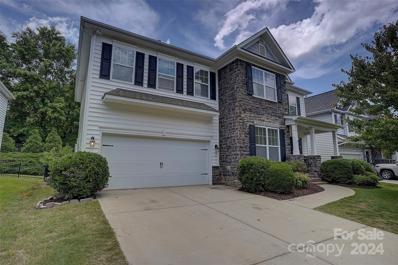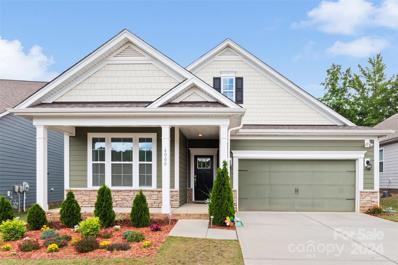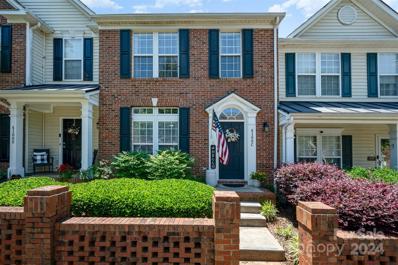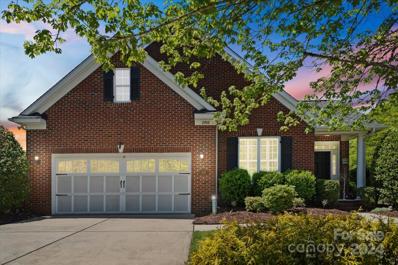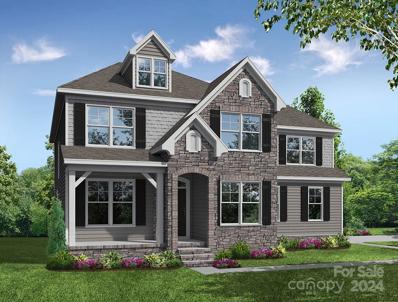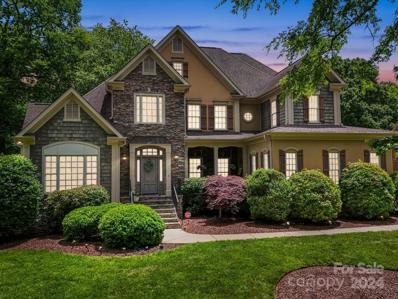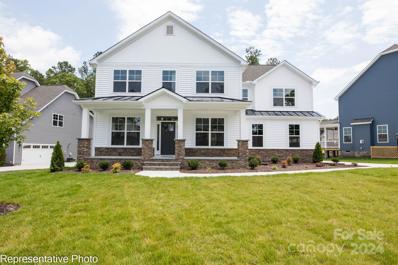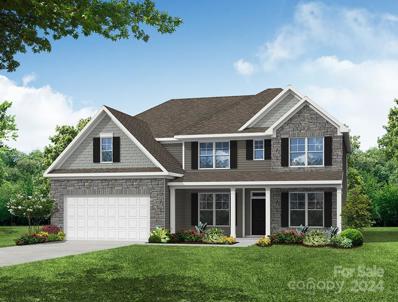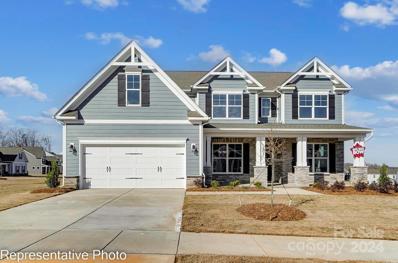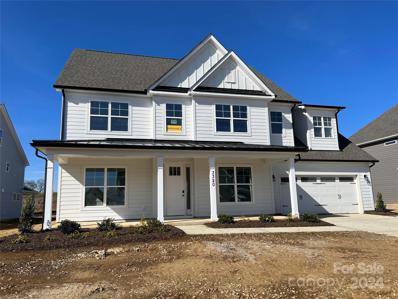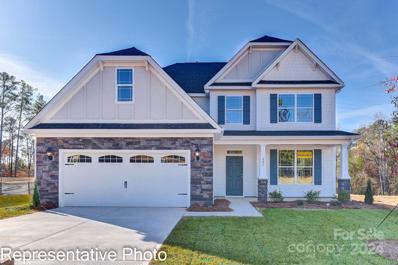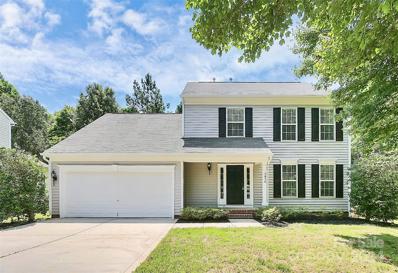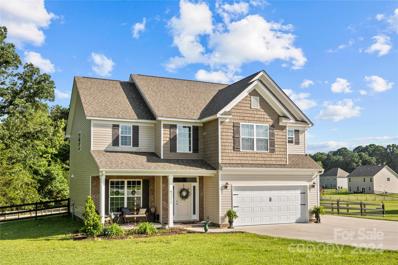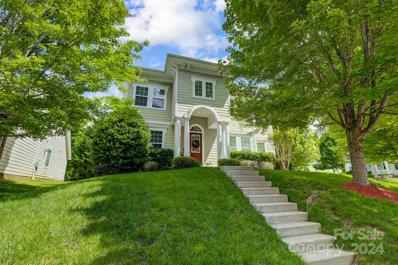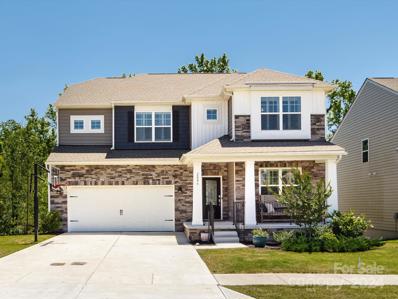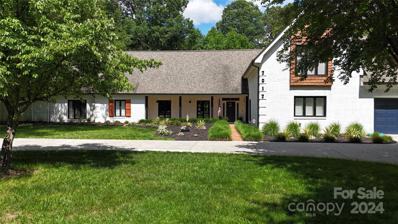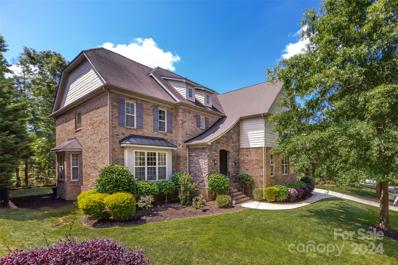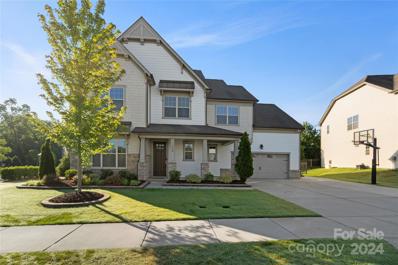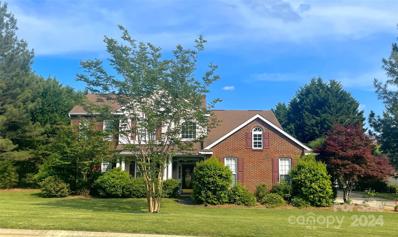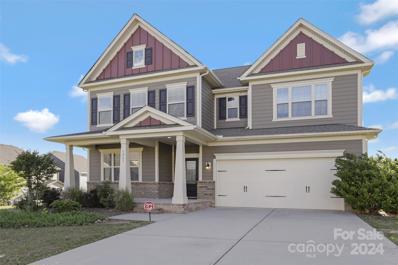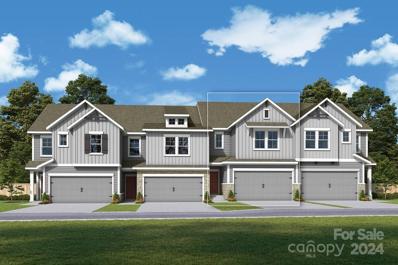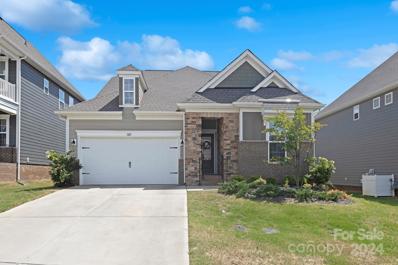Waxhaw NC Homes for Sale
$1,625,000
1806 Therrell Farms Road Waxhaw, NC 28173
- Type:
- Single Family
- Sq.Ft.:
- 4,350
- Status:
- NEW LISTING
- Beds:
- 4
- Lot size:
- 0.46 Acres
- Year built:
- 2024
- Baths:
- 5.00
- MLS#:
- 4144068
- Subdivision:
- Therrell Farms
ADDITIONAL INFORMATION
Rare opportunity to build in established Luxury Gated Community of Therrell Farms. The natural beauty, privacy & quality of the neighborhood is timeless! Convenient to shopping and restaurants at Waverly, Rea Farms, Blakeney, Ballantyne and Stonecrest,485 is just minutes away. Great school district! Approximately an half acre, level lot, perfect for a variety of home design layouts.
- Type:
- Single Family
- Sq.Ft.:
- 3,472
- Status:
- NEW LISTING
- Beds:
- 5
- Lot size:
- 0.26 Acres
- Year built:
- 2008
- Baths:
- 4.00
- MLS#:
- 4144725
- Subdivision:
- Lawson
ADDITIONAL INFORMATION
Look no further! Immaculate home is situated in the coveted Lawson community (many amenities) in the Cuthbertson school system which is top rated. This home sits on an elevated lot which gives it a more stately look, professionally landscaped front and back with irrigation system. The back yard has a stone patio with a sitting wall, perfect for grilling or just relaxing. Almost all major systems Hvac/tankless water heater, roof, garage door and paint in/out have been done all within the last few years. The interior consists of a first floor guest bedroom with a full bath and closet, a large open kitchen with upgraded cabinets and granite counter tops, family room with a stone gas fireplace, a bright, roomy eating area, living room and dinning room. The upstairs consists of the primary bedroom and three other bedrooms, three full baths (all four baths have full tile and sliding glass doors) a loft and bonus room. Plantation shutters adorn much of the home to complete its custom look.
$875,000
8005 Bridger Point Waxhaw, NC 28173
Open House:
Sunday, 6/2 1:00-4:00PM
- Type:
- Single Family
- Sq.Ft.:
- 4,613
- Status:
- NEW LISTING
- Beds:
- 4
- Lot size:
- 0.92 Acres
- Year built:
- 2005
- Baths:
- 4.00
- MLS#:
- 4144653
- Subdivision:
- Oldstone Forest
ADDITIONAL INFORMATION
Beautiful 4 bedroom home on 1 acre 1.5 miles from downtown Waxhaw. Don’t miss this 4600 sq. Ft. custom home with wonderful living space, large office, two large bonus rooms, two wet bars and spacious primary & secondary bedrooms. Primary bedroom & bath with large walk in closet on Main floor. Ample eat in kitchen, double ovens and breakfast bar. Family room with stone faced fireplace flanked by built in shelves. Large laundry room with built in desk. Home sits on an acre cleared at the front, pet friendly with a Contain-a-pet underground fence & sprinkler system. Enjoy your evenings on the private screened in porch overlooking mature trees.
- Type:
- Single Family
- Sq.Ft.:
- 2,915
- Status:
- NEW LISTING
- Beds:
- 4
- Lot size:
- 0.2 Acres
- Year built:
- 2014
- Baths:
- 4.00
- MLS#:
- 4142998
- Subdivision:
- Millbridge
ADDITIONAL INFORMATION
Welcome to this stunning single-family home located at 1024 Ridge Haven Rd, Waxhaw, NC. Wonderful open concept floor plan with comfortable living space. One bedroom/full bathroom on the main. Nice flex office space. Huge kitchen with gas range and great cabinet and counter space. The primary suite is located on the second floor along with 2 additional spacious bedrooms. EVERY bedroom has their own private bathroom. Large loft area with build in desks. Upstairs laundry. Outside, the property features a well-maintained yard with expansive deck that provides a fantastic outdoor space for entertaining. Located in the desirable MillBridge community. Top rated Cuthbertson school district. This home offers easy access to a variety of amenities, dining, and entertainment options, ensuring a vibrant and convenient lifestyle for its residents.
$485,000
6000 Lydney Circle Waxhaw, NC 28173
- Type:
- Single Family
- Sq.Ft.:
- 1,801
- Status:
- Active
- Beds:
- 3
- Lot size:
- 0.17 Acres
- Year built:
- 2019
- Baths:
- 2.00
- MLS#:
- 4143747
- Subdivision:
- Millbridge
ADDITIONAL INFORMATION
Don't miss this desirable ranch home in the award-winning Millbridge community! Drive up & you're instantly greeted by the manicured front garden and welcoming front porch. This well-maintained home has an open floorplan, beautiful crown molding & wainscoting, and neutral paint throughout! The kitchen features granite counters, tile backsplash, SS appliances, a gas range, a corner pantry, & recessed lighting! Eat meals at the kitchen bar or in the dining area! Hosts guests in the living area with a cozy gas-log fireplace. Lovely pre-finished wood floors flow through the foyer, kitchen, and main living areas. Primary suite is at the rear of the home with a bathroom featuring a dual sink vanity with granite counters, a walk-in glass shower with built-in soap niches, & a spacious walk-in closet! Out back is the covered patio that overlooks the wooded view. Gutter leaf guards installed around the whole home, as well! Come see this home for yourself today before it's too late!
- Type:
- Townhouse
- Sq.Ft.:
- 1,474
- Status:
- Active
- Beds:
- 2
- Lot size:
- 0.04 Acres
- Year built:
- 2001
- Baths:
- 3.00
- MLS#:
- 4144142
- Subdivision:
- Alma Village
ADDITIONAL INFORMATION
Nestled in the charming town of Waxhaw, this immaculate two-bedroom, two-and-a-half bathroom townhome exudes warmth and modern elegance. Upon entering, you are greeted by a spacious, open-concept floor plan adorned with large windows that flood the home with natural light. Upstairs, the primary suite is a serene retreat with plush carpeting, a walk-in closet, and an en-suite bathroom. A cozy private patio offers a perfect spot for morning coffee or evening relaxation. The townhome also includes a convenient half-bath on the main level, ample storage space, and private parking. Recent updates include HVAC, furnace, refrigerator, microwave, dishwasher, luxury vinyl plank floors, and high-quality carpet. Situated in a friendly community with well-maintained green spaces and sidewalks, this townhome provides a peaceful suburban lifestyle with easy access to Waxhaw's quaint historic downtown area, filled with boutique shops, delightful restaurants, and vibrant community events.
- Type:
- Single Family
- Sq.Ft.:
- 2,693
- Status:
- Active
- Beds:
- 3
- Lot size:
- 0.4 Acres
- Year built:
- 2004
- Baths:
- 3.00
- MLS#:
- 4136695
- Subdivision:
- The Reserve
ADDITIONAL INFORMATION
If you're looking for a beautifully renovated move-in-ready home w/a gorgeous park-like yard in the Marvin School District, this is it! This all-brick 3 bed/3 bath house has a completely updated chef's kitchen w/huge quartz island, custom cabinetry, Viking refrigerator, & Thermador gas range will surely wow your guests while you entertain in not just one but TWO separate outdoor patio areas; perfect for parties, just hanging out by the outdoor fireplace, or watching the game under the stars! Indoor-outdoor living at it's finest! The recently renovated Primary Bathroom is perfect for a spa-like experience complete with a glamourous chandelier, sparkling above your soaker tub. The other 2 bathrooms have been recently renovated as well! The upstairs loft area is perfect for hanging out or use it as an office/work/homework flex space. The shed has electricity running to it, so you can use it for projects/she-shed/man-cave, whatever you want! SO many upgrades in this home, see for yourself!
- Type:
- Single Family
- Sq.Ft.:
- 3,415
- Status:
- Active
- Beds:
- 5
- Lot size:
- 0.35 Acres
- Year built:
- 2024
- Baths:
- 5.00
- MLS#:
- 4141663
- Subdivision:
- Rone Creek
ADDITIONAL INFORMATION
This Colfax plan has 5 bedrooms, 4.5 baths, and over 3,400 square feet. The main floor features a beautiful kitchen with island, a family room with gas fireplace, a dining room with tray ceiling, a study, and a guest bedroom with full bath. The kitchen and butler's pantry have white cabinets and the island is a contrasting brown burlap. The kitchen also has quartz counters, a tile backsplash, and stainless appliances including a gas cooktop. The second floor has 4 bedrooms including the primary bedroom, 3 full baths, and a loft. Enjoy the outdoors on the rear screened porch and paver patio with firepit and seating wall. Onsite New Home Specialist can provide guidance regarding estimated completion dates, however, any dates provided are subject to change.
$1,300,000
1315 Churchill Downs Drive Waxhaw, NC 28173
- Type:
- Single Family
- Sq.Ft.:
- 4,614
- Status:
- Active
- Beds:
- 5
- Lot size:
- 0.74 Acres
- Year built:
- 2000
- Baths:
- 5.00
- MLS#:
- 4141636
- Subdivision:
- Providence Downs
ADDITIONAL INFORMATION
Gorgeous 3-Story home in Providence Downs. There is Board & Batten in the dining room & Shiplap in the 2-story great room & half bath. Lovely birch hardwoods in foyer, office, dining, stairs & upstairs hallway. The kitchen features white cabinets, a large island, SS appliances & granite counters. The owner’s suite is on main with a tray ceiling, new ceiling fan, freshly painted bathroom with garden tub, large shower and walk-in closet. There are 2 staircases leading to the 2nd floor which hosts a bonus room & 3 nice size bedrooms; 2 are connected with a Jack n Jill bath & one has a private bath. The 3rd floor has another bed/bonus room, a full bath & a sitting area/game room & ample storage with a brand-new Mitsubishi mini-split. Full interior painted in 2021, 3rd floor & 2 bedrooms painted in '24 along with the exterior front trim. The garage doors & motors were replaced in 2021, 2nd floor AC in ’21, water heater ’17, pressure washed & landscaped in ’24. Resort style amenities.
- Type:
- Single Family
- Sq.Ft.:
- 3,477
- Status:
- Active
- Beds:
- 5
- Lot size:
- 0.35 Acres
- Year built:
- 2024
- Baths:
- 5.00
- MLS#:
- 4141298
- Subdivision:
- Rone Creek
ADDITIONAL INFORMATION
Welcome to Eastwood Homes at Rone Creek in Waxhaw, North Carolina! Discover the epitome of suburban living with large wooded homesites in this brand-new community just outside of Charlotte. This 5-BR/4.5-Bath home includes a guest bedroom & full bath on the main level, a large kitchen with breakfast space, a family room with Cosmo fireplace, a dining room with tray ceiling, and a study with French doors. Kitchen includes quartz counters, white cabinets and contrasting gray island, tile backsplash and stainless-steel appliances including gas cooktop, designer range hood and wall-oven. The second floor includes the primary suite, 3 additional bedrooms, 2 additional full baths, a large bonus room, & the laundry room. Other exciting features include quartz counters in all baths, metal stair balusters, laundry room sink and decorative front door. Enjoy the outdoors on the screened porch and paver patio with fire pit.
- Type:
- Single Family
- Sq.Ft.:
- 3,796
- Status:
- Active
- Beds:
- 5
- Lot size:
- 0.35 Acres
- Year built:
- 2024
- Baths:
- 4.00
- MLS#:
- 4141209
- Subdivision:
- Rone Creek
ADDITIONAL INFORMATION
This gorgeous Charleston plan features 5 bedrooms, 4 baths and over 3,700 square feet of living space! The first floor of this home features a guest suite on the main level, a large, beautiful kitchen with island, white cabinets and quartz countertops, a family room with Cosmo fireplace featuring shiplap wall, a dining room with tray ceiling, a study with French doors & mud room with drop zone. Upstairs, the primary bedroom has a large, walk-in closet, and the primary bathroom features a garden tub/shower combo and dual sink vanity, water-closet and linen closet. Three additional bedrooms are upstairs, along with a Jack and Jill bath, an additional full bath connected to bedroom 2, and a large bonus room. Enjoy the outdoors on the rear paver patio with fire pit and seating wall.
- Type:
- Single Family
- Sq.Ft.:
- 3,483
- Status:
- Active
- Beds:
- 5
- Lot size:
- 0.36 Acres
- Year built:
- 2024
- Baths:
- 4.00
- MLS#:
- 4141123
- Subdivision:
- Rone Creek
ADDITIONAL INFORMATION
Welcome Home to Rone Creek, featuring a limited number of luxury homes on half-acre homesites in a quiet, yet convenient location. This beautiful Charleston floorplan is a 5-BR/4-Bath home that includes a guest bedroom & full bath on the main level, a large kitchen with butler's pantry, white cabinets and quartz countertops, breakfast space, a family room with a marble surround fireplace and mantel, a dining room with tray ceiling, a study with coffered ceiling & a built in drop zone. The second floor includes the primary suite, 3 additional bedrooms, along with a Jack and Jill bath, an additional full bath connected to bedroom 2, large bonus room and laundry room. Enjoy the outdoors on the large concrete patio. Onsite New Home Specialist can provide information on estimated completion date, however, dates are subject to change.
- Type:
- Single Family
- Sq.Ft.:
- 3,684
- Status:
- Active
- Beds:
- 5
- Lot size:
- 0.36 Acres
- Year built:
- 2024
- Baths:
- 5.00
- MLS#:
- 4142681
- Subdivision:
- Rone Creek
ADDITIONAL INFORMATION
This 2-story, 5-Bedroom/4.5-Bath Roanoke plan features a guest suite on the main level. The main level also includes a formal dining room, an office with French doors, a spacious family room with gas fireplace, and an open kitchen and built in drop zone. The beautiful kitchen has white cabinets, quartz countertops, a tile backsplash, and stainless appliances including a gas cooktop and wall oven. Beautiful and durable Enhanced Vinyl Plank flooring runs throughout the main level common areas. The upstairs features three additional bedrooms, as well as the Primary suite & a bonus room. The primary bath has a luxury shower with bench seat and semi-frameless door. Enjoy the outdoors on the rear covered porch and paver patio with fire-pit. Ask about the SMART features included in this home. Onsite New Home Specialist can provide guidance regarding estimated completion dates - however any dates provided are subject to change.
- Type:
- Single Family
- Sq.Ft.:
- 3,474
- Status:
- Active
- Beds:
- 4
- Lot size:
- 0.37 Acres
- Year built:
- 2024
- Baths:
- 4.00
- MLS#:
- 4142591
- Subdivision:
- Rone Creek
ADDITIONAL INFORMATION
Welcome Home to Rone Creek. This beautiful 4-BR/3.5-Bath home includes the primary suite on the main level, laundry, a large kitchen with breakfast space, a family room with fireplace & a study with French doors. Kitchen features white cabinets, tile backsplash, quartz counters and stainless-steel appliances. The second floor includes the large loft, 3 additional bedrooms and 2 baths including a jack-and-jill. Exciting features include metal stair balusters, luxury primary shower with bench seat, 9ft ceilings on the second level, tray ceilings in foyer and dining bedroom, decorative window package in the dining and breakfast area. Enjoy the outdoors on the covered porch area.
$445,000
7914 Antique Circle Waxhaw, NC 28173
- Type:
- Single Family
- Sq.Ft.:
- 2,209
- Status:
- Active
- Beds:
- 4
- Lot size:
- 0.24 Acres
- Year built:
- 2005
- Baths:
- 3.00
- MLS#:
- 4103733
- Subdivision:
- Alma Village
ADDITIONAL INFORMATION
In a normal size village not that far away in a town called Waxhaw sits a just lovely move-in ready home.. just counting down the days for its new owner to appear. The wait is over so the question is, are your bags packed? This 4/2.5 bath home has been updated and is perfectly situated within Alma Village! With a great layout and room to spread out, this two-story stunner was definitely worth the wait! Welcome to 7914 Antique Circle!
- Type:
- Single Family
- Sq.Ft.:
- 2,364
- Status:
- Active
- Beds:
- 4
- Lot size:
- 0.92 Acres
- Year built:
- 2020
- Baths:
- 3.00
- MLS#:
- 4141734
- Subdivision:
- Buck Acres
ADDITIONAL INFORMATION
Stunning like-new construction with an open and airy design. The main floor features luxury vinyl plank (LVP) flooring. The beautiful kitchen is complete with granite countertops, a subway tile backsplash, an island, and a butler's pantry. The spacious master suite boasts his and hers walk-in closets. Large secondary bedrooms and a separate laundry room add convenience. The home also includes a 2-car garage, a patio, and sits on nearly an acre. The builder's appliance package includes a stainless steel stove, microwave, and dishwasher. The fenced backyard awaits your furry friends. Sit the front porch or covered back patio to enjoy the rolling open spaces at Old Highway Rd!
- Type:
- Single Family
- Sq.Ft.:
- 3,595
- Status:
- Active
- Beds:
- 5
- Lot size:
- 0.27 Acres
- Year built:
- 2006
- Baths:
- 3.00
- MLS#:
- 4142379
- Subdivision:
- Lawson
ADDITIONAL INFORMATION
Come see this gorgeous 2 story home in the desirable neighborhood of Lawson. It is situated on a beautifully landscaped corner lot. This home features 5 bedrooms with a secondary bedroom & full bathroom downstairs. it is currently being utilized as an exercise room & it could also make a great home office. The front of the home has a wonderful open floor plan that can be used for additional living, office, or dining space. The current owners have transformed the area into a entertainment space. It's perfect for those who love to host! The large kitchen has light painted cabinets & stainless steel appliances. The kitchen flows into the dining area & the spacious living room with a coffered ceiling. The back door opens up to a paver patio & fire pit area. Don't miss the outdoor movie screen perfect for those beautiful Carolina evenings. Upstairs, you will find the large primary suite as well as 3 additional bedrooms; one of which is being used as a bonus room.
- Type:
- Single Family
- Sq.Ft.:
- 3,035
- Status:
- Active
- Beds:
- 5
- Lot size:
- 0.17 Acres
- Year built:
- 2021
- Baths:
- 4.00
- MLS#:
- 4142305
- Subdivision:
- Cortona
ADDITIONAL INFORMATION
This spacious and light-filled home offers a front office, a large open kitchen, a family room perfect for entertaining, and a deck for grilling on the main. The two-car garage features an epoxy floor for easy maintenance. Upstairs, all bedrooms and a sizable optional bonus/bedroom are located together and upgraded with LVP for a modern touch. The partially finished basement provides endless possibilities for customization, with pre-plumbed areas for a potential bedroom, bathroom, and kitchenette. The high ceilings, epoxy floors, shiplap walls, and two large storage rooms with barn doors add to the character. Outside, the oasis backyard features two lower decks, one covered, a patio with a privacy fence, and a spa plunge pool with filtration. The private backyard is surrounded by mature trees, creating a peaceful retreat. Boasting Acadia plantation shutters, shiplap, wood paneling, and an upgraded mantle. Located in a highly sought-after school district with easy access to amenities.
$1,180,000
7017 Providence Road S Waxhaw, NC 28173
- Type:
- Single Family
- Sq.Ft.:
- 5,177
- Status:
- Active
- Beds:
- 4
- Lot size:
- 2.48 Acres
- Year built:
- 1991
- Baths:
- 4.00
- MLS#:
- 4143660
ADDITIONAL INFORMATION
Showings begin Friday, May 24th. No HOA, Beautifully remodeled home on a spacious 2.48+/- acre lot within minutes of the up and coming downtown Waxhaw. This home has been completely renovated with modern/farmhouse touches throughout. The kitchen features nano-glass countertops, stainless steal appliances, and a large garden window over the sink with a view of the pool. Large laundry room and powder bath with washer and dryer to remain with the home. There is a spacious primary bedroom on the main level with a primary bathroom including a double vanity, claw foot soaking tub, and walk in shower. Upstairs you will find a loft, bonus room, two additional bathrooms and three bedrooms.
- Type:
- Single Family
- Sq.Ft.:
- 3,985
- Status:
- Active
- Beds:
- 5
- Lot size:
- 0.25 Acres
- Year built:
- 2006
- Baths:
- 4.00
- MLS#:
- 4143076
- Subdivision:
- Anklin Forrest
ADDITIONAL INFORMATION
Step into a world of timeless elegance with this all-brick house exuding old-world charm and modern comforts. A stone-covered front porch welcomes you, setting the stage for the grandeur within. As you enter this James Custom Home, a breathtaking two-story foyer awaits, adorned with intricate detailing and craftsmanship. Guest room on the main level offers privacy and convenience for visitors. Hardwood floors add warmth and sophistication throughout most of the home. Ascend the wide hardwood staircase to find a spacious hallway, connecting the bedrooms and offering a sense of openness and flow. The expansive primary bedroom, boasting a luxurious sitting room complete with a cozy fireplace, is perfect for unwinding after a long day. Each bedroom is a sanctuary unto itself, featuring attached bathrooms for added comfort and convenience. Large bonus room or flex space with a generous closet offers endless possibilities for customization to suit your lifestyle. Backyard is flat and private
$865,000
220 Somerled Way Waxhaw, NC 28173
- Type:
- Single Family
- Sq.Ft.:
- 3,172
- Status:
- Active
- Beds:
- 5
- Lot size:
- 0.3 Acres
- Year built:
- 2017
- Baths:
- 4.00
- MLS#:
- 4142455
- Subdivision:
- Inverness On Providence
ADDITIONAL INFORMATION
Welcome to this stunning 5-bedroom, 4-bathroom home at 220 Somerled Way, Waxhaw, NC in sought after Inverness on Providence! This 3172 square foot residence offers a spacious and luxurious living experience. The open floor plan seamlessly connects the living, dining, and kitchen areas, creating an ideal space for entertaining. The primary bedroom boasts an en-suite bathroom, offering a private retreat within the home. Each of the other four bedrooms provides ample space and comfort. The outdoor area features a generous corner lot with extensive landscaping and hardscape, providing a beautiful backdrop for outdoor activities. Home has EMPWR Solar Panels to save energy costs and warranty transferable. Nearby Restaurants and Shopping and Downtown Waxhaw!
$699,000
1217 Brionne Court Waxhaw, NC 28173
- Type:
- Single Family
- Sq.Ft.:
- 3,312
- Status:
- Active
- Beds:
- 6
- Lot size:
- 0.66 Acres
- Year built:
- 2003
- Baths:
- 4.00
- MLS#:
- 4138862
- Subdivision:
- New Towne Village
ADDITIONAL INFORMATION
Must see! Just in time for summer! Relax in your backyard oasis around the in-ground pool with landscaping that makes you feel as if you are on your own island resort. The pool and hot tub are both heated so you can use year-round. Sunroom you can enjoy 4 seasons! Spacious open floorplan with 2 owners suites. One on the main level and one upstairs. Added updates and upgrades include: HVAC-2 units- 2021 & 2023, LVP throughout except baths, owners bath - new tiled shower, tile floor, vanity, sinks, faucets, lighting, new lighting foyer, dining & great room Hall bath new vanity, sinks, faucets Fireplace surround upgrade with shiplap & mantel Upgraded all interior hardware Kitchen upgraded Custom pergola, Irrigation throughout front & side yard. Full list in attachments. House & pool are being sold "As Is" no repairs. It's one of the largest homes in the neighborhood and conveniently located only minutes from shopping, restaurants and to 485.
$729,900
1061 Easley Street Waxhaw, NC 28173
- Type:
- Single Family
- Sq.Ft.:
- 2,794
- Status:
- Active
- Beds:
- 5
- Lot size:
- 0.21 Acres
- Year built:
- 2018
- Baths:
- 4.00
- MLS#:
- 4138116
- Subdivision:
- Millbridge
ADDITIONAL INFORMATION
Well-maintained craftsman style home in amenity-rich Millbridge! This spacious, open floor plan home features 5 bedrooms & 4 full bathrooms. The main level boasts a great room with a fireplace, an office/flex space, a kitchen, and a breakfast area with wood flooring. A guest room with a full bathroom is also located on the main level. The upper level includes a primary suite with a bathroom featuring dual vanities, a garden tub, a shower, and a large walk-in closet. Additional three generously sized bedrooms and two full bathrooms on upper level. Outdoor living spaces includes a front covered porch and a patio. The property has a fenced backyard. This energy-efficient home is situated in an award-winning school district and offers an amazing community & lifestyle. You must see this house! The property will be professionally measured.
$435,276
416 Quartz Hill Way Waxhaw, NC 28173
- Type:
- Townhouse
- Sq.Ft.:
- 2,002
- Status:
- Active
- Beds:
- 3
- Lot size:
- 0.06 Acres
- Year built:
- 2024
- Baths:
- 3.00
- MLS#:
- 4142708
- Subdivision:
- Westview Towns
ADDITIONAL INFORMATION
Welcome to the Mecklenburg in Westview Towns, Where Townhome Living Meets Home Sweet Home. This stunning Mecklenburg townhome offers the perfect blend of historic charm and modern convenience. Located near the heart of downtown Waxhaw, this property is a rare find for those seeking a low-maintenance lifestyle close to the conveniences and charm downtown Waxhaw has to offer. Step inside and discover Frost cabinets and luxurious Cararra Delphi quartz countertops in the kitchen, ideal for creating both culinary delights and memories in this stunning heart of the home. Luxurious and sophisticated touches throughout include a beautiful staircase featuring wooden treads, adding a touch of warmth and elegance. Oversized windows throughout the home bathe the space in natural light. Step outside and enjoy a relaxing covered rear porch and private yard with included lawn maintenance, freeing you up to spend your time on the things you love.
$589,800
1005 Linn Cove Waxhaw, NC 28173
- Type:
- Single Family
- Sq.Ft.:
- 2,935
- Status:
- Active
- Beds:
- 4
- Lot size:
- 0.24 Acres
- Year built:
- 2021
- Baths:
- 3.00
- MLS#:
- 4142098
- Subdivision:
- Millbridge
ADDITIONAL INFORMATION
This is a STUNNER.....This sprawling RANCH with BONUS plan is a favorite. From the front it looks very unassuming of how large it really lives (that is why we did the aerial). Not many of these go up for sale. The openness of the plan. Just image what it would be like to entertain here or just sit around and relax after you prepared a meal in your large countertopped space. If you have an open mind or want to regain some composure...the private back yard set up gives you time to relax on the screen porch area. This home is ready to go. You may regret not taking a look at this one...it's a great location in a neighborhood loaded with amenities. Easy to get around and close to to great places to visit. If you are anything like me at all, you will see how nice living here can be.
Andrea Conner, License #298336, Xome Inc., License #C24582, AndreaD.Conner@Xome.com, 844-400-9663, 750 State Highway 121 Bypass, Suite 100, Lewisville, TX 75067
Data is obtained from various sources, including the Internet Data Exchange program of Canopy MLS, Inc. and the MLS Grid and may not have been verified. Brokers make an effort to deliver accurate information, but buyers should independently verify any information on which they will rely in a transaction. All properties are subject to prior sale, change or withdrawal. The listing broker, Canopy MLS Inc., MLS Grid, and Xome Inc. shall not be responsible for any typographical errors, misinformation, or misprints, and they shall be held totally harmless from any damages arising from reliance upon this data. Data provided is exclusively for consumers’ personal, non-commercial use and may not be used for any purpose other than to identify prospective properties they may be interested in purchasing. Supplied Open House Information is subject to change without notice. All information should be independently reviewed and verified for accuracy. Properties may or may not be listed by the office/agent presenting the information and may be listed or sold by various participants in the MLS. Copyright 2024 Canopy MLS, Inc. All rights reserved. The Digital Millennium Copyright Act of 1998, 17 U.S.C. § 512 (the “DMCA”) provides recourse for copyright owners who believe that material appearing on the Internet infringes their rights under U.S. copyright law. If you believe in good faith that any content or material made available in connection with this website or services infringes your copyright, you (or your agent) may send a notice requesting that the content or material be removed, or access to it blocked. Notices must be sent in writing by email to DMCAnotice@MLSGrid.com.
Waxhaw Real Estate
The median home value in Waxhaw, NC is $718,930. This is higher than the county median home value of $239,100. The national median home value is $219,700. The average price of homes sold in Waxhaw, NC is $718,930. Approximately 81.17% of Waxhaw homes are owned, compared to 13.37% rented, while 5.45% are vacant. Waxhaw real estate listings include condos, townhomes, and single family homes for sale. Commercial properties are also available. If you see a property you’re interested in, contact a Waxhaw real estate agent to arrange a tour today!
Waxhaw, North Carolina has a population of 13,343. Waxhaw is more family-centric than the surrounding county with 56.37% of the households containing married families with children. The county average for households married with children is 42.35%.
The median household income in Waxhaw, North Carolina is $97,904. The median household income for the surrounding county is $70,858 compared to the national median of $57,652. The median age of people living in Waxhaw is 36.8 years.
Waxhaw Weather
The average high temperature in July is 90 degrees, with an average low temperature in January of 32 degrees. The average rainfall is approximately 44.5 inches per year, with 3.6 inches of snow per year.
