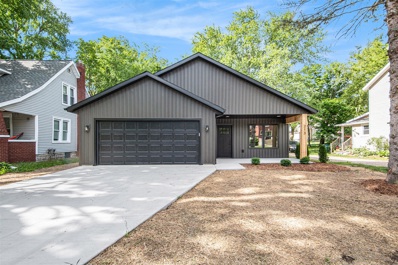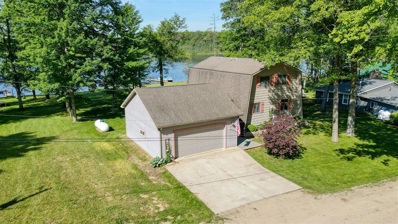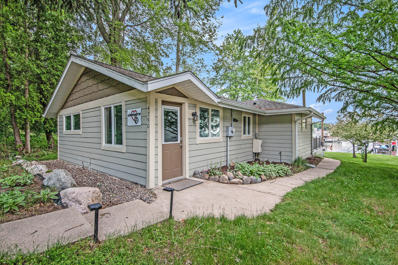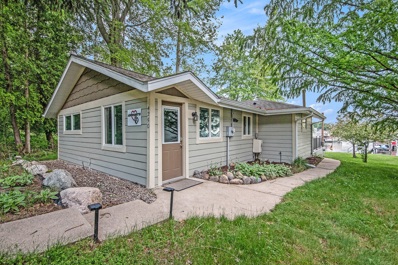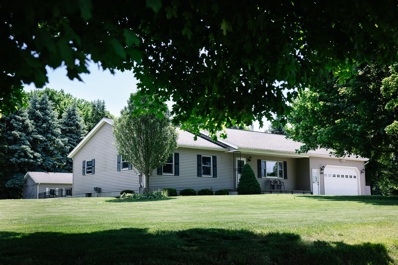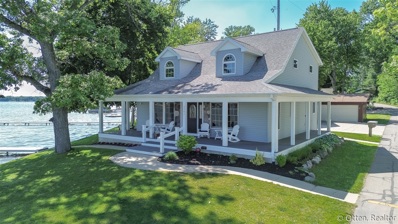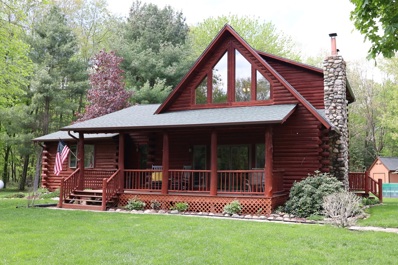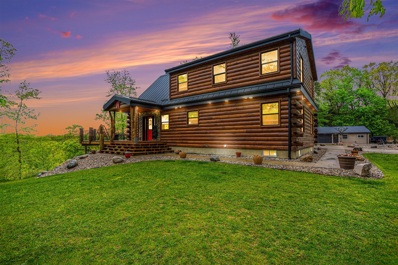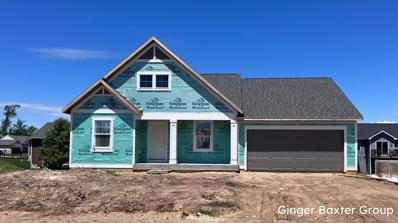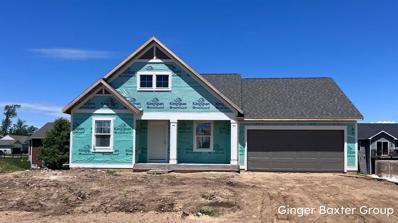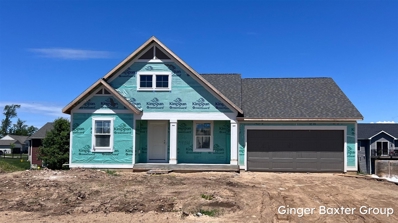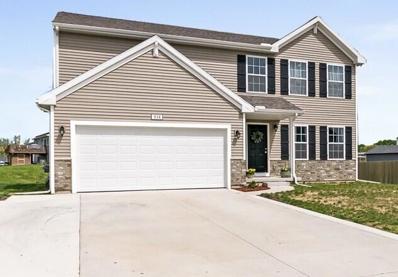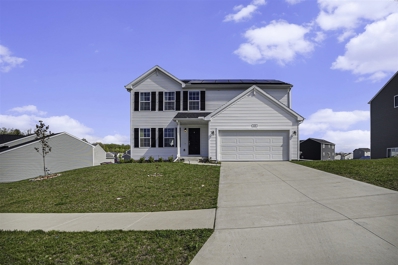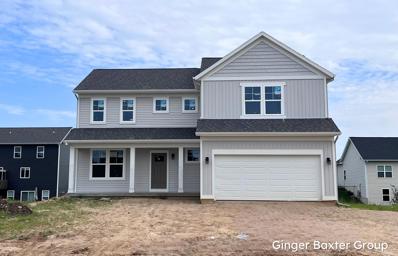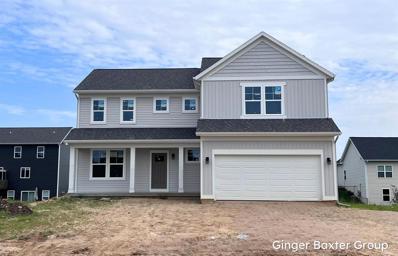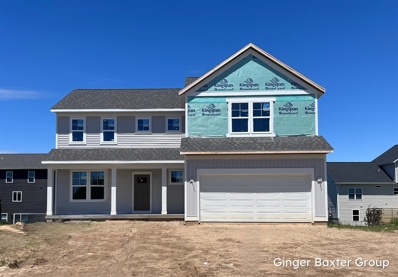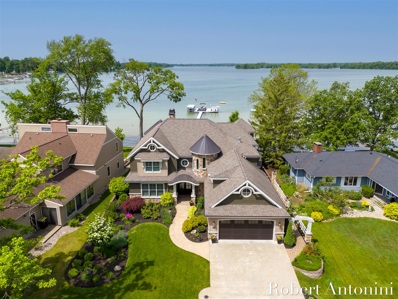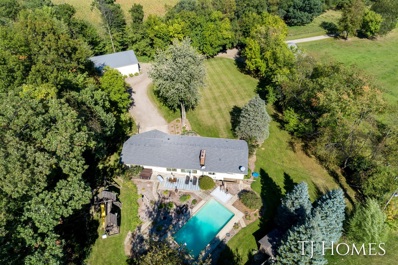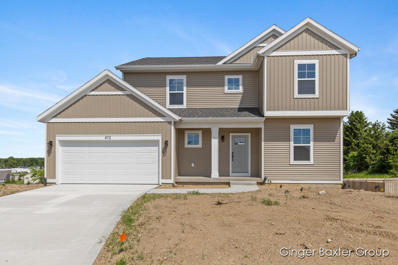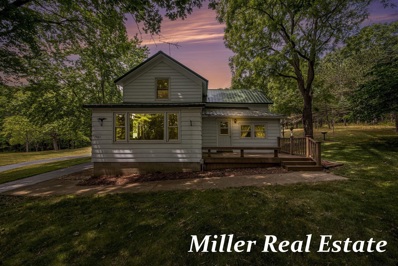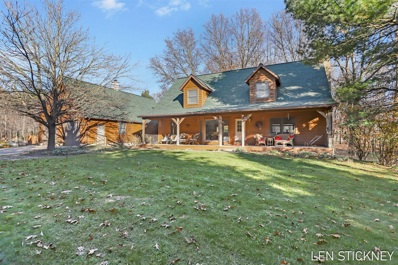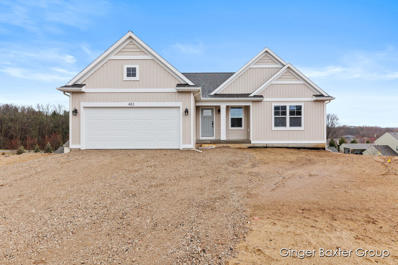Middleville MI Homes for Sale
- Type:
- Single Family
- Sq.Ft.:
- 1,381
- Status:
- NEW LISTING
- Beds:
- 3
- Lot size:
- 0.3 Acres
- Baths:
- 2.00
- MLS#:
- 70411513
ADDITIONAL INFORMATION
Experience modern living at 213 W Main St. (NOT: 213 E Main St) with this single-level NEW CONSTRUCTION ZERO STEP ENTRY home. Burnished concrete flooring throughout exudes elegance, enhancing the aesthetic appeal of every room. Open floor plan seamlessly integrates the living room, dining area, and kitchen. Kitchen boasts stainless steel appliances, butcher block counters, and convenient walk-in pantry. Primary bedroom has a large walk-in closet and private bathroom. Two additional bedrooms. Second full bathroom has shower/tub combo. Mudroom area adjacent to the laundry room. Enjoy the outdoors with covered porches in front and back of home. Spacious backyard. Two-stall deep garage, with attic access and mechanical room for essential utilities, ensuring easy maintenance and convenience.
- Type:
- Single Family
- Sq.Ft.:
- 1,496
- Status:
- NEW LISTING
- Beds:
- 4
- Lot size:
- 0.95 Acres
- Baths:
- 2.00
- MLS#:
- 70410533
ADDITIONAL INFORMATION
Beautifully maintained home on 43-acre Bassett Lake with 100 feet of water frontage and on almost an acre! Although it will instantly feel like you are in northern Michigan, this home is located within 30 minutes of Grand Rapids, this property works great as a year-round home or as a summer cottage. Bassett Lake is a hidden gem as most of the lake is surrounded by state land, making it feel private. Facing west, you will have many opportunities to enjoy sunsets as you sit on the new maintenance free deck. Inside the home, you will quickly notice it is move-in ready. The many updates to the home include a kitchen remodel, new flooring throughout, remodeled bathrooms, a new boiler, and a new 2 stall garage.
- Type:
- Other
- Sq.Ft.:
- 1,461
- Status:
- Active
- Beds:
- 3
- Lot size:
- 0.69 Acres
- Year built:
- 1920
- Baths:
- 2.00
- MLS#:
- 24027191
ADDITIONAL INFORMATION
Looking for the perfect Gun Lake cottage? Well look no further. The house and detached garage across the road together offer 1466 sq ft. Home has 3 bedrooms,2 bath, kitchen, eating area, large living room that overlooks the large composite deck, the lake, and the dock. You will fall in love with the beautiful views as well as the sunsets over the lake. Across the street is the garage with a bunk room and bathroom. Laundry is in the main floor of the garage. The shed offers extra storage, and the driveway offers plenty of parking for your guests. The cottage has many updates including newer roof, LP siding, decking, mini splits, newer flooring and kitchen. Call to see this home today and start lake life living and feel like you are on vacation every day!
- Type:
- Single Family
- Sq.Ft.:
- 1,461
- Status:
- Active
- Beds:
- 3
- Lot size:
- 0.69 Acres
- Baths:
- 2.00
- MLS#:
- 70409642
ADDITIONAL INFORMATION
Looking for the perfect Gun Lake cottage? Well look no further. The house and detached garage across the road together offer 1466 sq ft. Home has 3 bedrooms,2 bath, kitchen, eating area, large living room that overlooks the large composite deck, the lake, and the dock. You will fall in love with the beautiful views as well as the sunsets over the lake. Across the street is the garage with a bunk room and bathroom. Laundry is in the main floor of the garage. The shed offers extra storage, and the driveway offers plenty of parking for your guests. The cottage has many updates including newer roof, LP siding, decking, mini splits, newer flooring and kitchen. Call to see this home today and start lake life living and feel like you are on vacation every day!
- Type:
- Single Family
- Sq.Ft.:
- 2,200
- Status:
- Active
- Beds:
- 3
- Lot size:
- 1.13 Acres
- Baths:
- 2.00
- MLS#:
- 70409080
ADDITIONAL INFORMATION
Rare opportunity to own this 1 owner meticulously cared for, custom-built Ranch Home w/ attached garage. 3 BR, laundry, & 2 Full baths all on main floor. NEW Furnace Dec 2020; washer & dryer 2020; Fireplace & oven/range 2016; retractable awning w/wall & remote controls 2014; Kitchen countertops, back splash & sink 2023; Refrigerator 2022. Roof is only 15yrs. Has a whole house fan. Sellers do not smoke & have never allowed smoking in the home. Located on a beautifully maintained private 1.13 acres. Plenty of room to entertain, relax, enjoy lawn games, or build a pole barn. Fenced in back yard w/ a She/he Shed & patio. Four season Sunroom. 91'Lx17'W driveway. *NOTE: please see information sheet in documents for year of home items. ****Click the ''More'' tab for more info
$1,150,000
Address not provided Middleville, MI 49333
- Type:
- Single Family
- Sq.Ft.:
- 2,664
- Status:
- Active
- Beds:
- 4
- Lot size:
- 0.25 Acres
- Baths:
- 4.00
- MLS#:
- 70408657
ADDITIONAL INFORMATION
Enjoy beautiful sunset views (see photo), over 200 ft of Gun Lake frontage and a rare level of privacy with neighbors only to the north! You'll love the wrap around porch of this 3+1 bedroom, 3+1 bath home with guest house, plus sandy lake bottom offers plenty of room for ''water'' volleyball or other games! If you'd like a main floor owners suite, 2 bedrooms upstairs with a jack/jill bath and open floor plan on one of the nicest private streets on Gun Lake, well cared for homes like this rarely come available so call to see it soon! 1-bedroom guest house over garage is approx. 588 sq.ft. Included are 17 dock sections,19 pair of legs worth $20,000, Kohler generator & kit appliances. Assoc dues only $75 yr for road maintenance. Offers to be presented when written.
- Type:
- Single Family
- Sq.Ft.:
- 1,612
- Status:
- Active
- Beds:
- 4
- Lot size:
- 20 Acres
- Baths:
- 2.00
- MLS#:
- 70408075
ADDITIONAL INFORMATION
Dreaming of log cabin living with hunting, fishing and recreation abound? This 4 bedroom, 2 full bath custom built home offering 2110 sqft of living space on 20 wooded acres may be what you are looking for. A private road leads you back to this peaceful retreat where you can enjoy walks through the woods or unwind on the covered porch. Inside, you're greeted by a beautiful stone fireplace, floor to ceiling windows and open staircase up to a private loft suite. The kitchen-dining space opens to the backyard with patio and newer 18' above ground pool. Two main floor bedrooms and full bath complete the main floor. Lower level includes a sound-proof recording studio, rec room with woodstove, a bedroom with egress, and large laundry/storage room. New roof in 2023 and New Anderson Windows
- Type:
- Single Family
- Sq.Ft.:
- 1,924
- Status:
- Active
- Beds:
- 3
- Lot size:
- 10.9 Acres
- Baths:
- 4.00
- MLS#:
- 70406157
ADDITIONAL INFORMATION
First time to ever hit the market! Located on almost 11 acres at the end of a quiet road is where you will discover this custom built log home. It is easy to be impressed by the craftsmanship and design as you step inside to see tongue and grove walls and cathedral ceilings that flow nicely into the custom built kitchen complete with hickory cabinets and granite countertops. Relax in the living room next to a warm fire or on the deck in the sun while enjoying the view overlooking the property and its wildlife including deer, turkeys and more! Key features include fully insulated walls/roof built with SIP panels, main floor laundry, main floor master suite, insulated garage, insulated and heated 30x40 barn with living area including kitchen, bathroom and laundry, new metal roof in 2023
- Type:
- Other
- Sq.Ft.:
- 2,335
- Status:
- Active
- Beds:
- 4
- Lot size:
- 0.24 Acres
- Year built:
- 2024
- Baths:
- 3.00
- MLS#:
- 24023478
- Subdivision:
- Seneca Ridge
ADDITIONAL INFORMATION
This beautiful new home includes 4 bedrooms, 3 bathrooms, and 2,335 sq. ft. of living space! Enter from the front porch into the foyer, which leads you to the open concept living, kitchen, and dining area. Vaulted ceilings and large windows give the home an airy feel. The gorgeous kitchen has a full tile backsplash and a center island. The dining room features sliding doors that lead to a large deck, perfect for enjoying the warm months! The spacious main-floor primary bedroom features a full bathroom and a walk-in closet. There are two other bedrooms on the main floor, and a second full bathroom. Around the corner from the dining room is a laundry room and the mudroom, which leads to the 2-stall garage. The finished lower level includes the 4th bedroom with its own bathroom, rec room space and plenty of storage. This home is the Wilshire floor plan by Interra Homes. Estimated finish is July 2024.
- Type:
- Single Family
- Sq.Ft.:
- 1,457
- Status:
- Active
- Beds:
- 4
- Lot size:
- 0.24 Acres
- Year built:
- 2024
- Baths:
- 3.00
- MLS#:
- 65024023478
- Subdivision:
- Seneca Ridge
ADDITIONAL INFORMATION
This beautiful new home includes 4 bedrooms, 3 bathrooms, and 2,335 sq. ft. of living space! Enter from the front porch into the foyer, which leads you to the open concept living, kitchen, and dining area. Vaulted ceilings and large windows give the home an airy feel. The gorgeous kitchen has a full tile backsplash and a center island. The dining room features sliding doors that lead to a large deck, perfect for enjoying the warm months! The spacious main-floor primary bedroom features a full bathroom and a walk-in closet. There are two other bedrooms on the main floor, and a second full bathroom. Around the corner from the dining room is a laundry room and the mudroom, which leads to the 2-stall garage. The finished lower level includes the 4th bedroom with its own bathroom, rec roomspace and plenty of storage. This home is the Wilshire floor plan by Interra Homes. Estimated finish is July 2024.
- Type:
- Single Family
- Sq.Ft.:
- 1,457
- Status:
- Active
- Beds:
- 4
- Lot size:
- 0.24 Acres
- Baths:
- 3.00
- MLS#:
- 70405933
ADDITIONAL INFORMATION
This beautiful new home includes 4 bedrooms, 3 bathrooms, and 2,335 sq. ft. of living space! Enter from the front porch into the foyer, which leads you to the open concept living, kitchen, and dining area. Vaulted ceilings and large windows give the home an airy feel. The gorgeous kitchen has a full tile backsplash and a center island. The dining room features sliding doors that lead to a large deck, perfect for enjoying the warm months! The spacious main-floor primary bedroom features a full bathroom and a walk-in closet. There are two other bedrooms on the main floor, and a second full bathroom. Around the corner from the dining room is a laundry room and the mudroom, which leads to the 2-stall garage. The finished lower level includes the 4th bedroom with its own bathroom, rec room
- Type:
- Single Family
- Sq.Ft.:
- 1,822
- Status:
- Active
- Beds:
- 4
- Lot size:
- 0.23 Acres
- Baths:
- 3.00
- MLS#:
- 70404708
ADDITIONAL INFORMATION
Welcome to 934 View Pointe Dr, a stunning home nestled in the Misty Ridge community within the prestigious Thornapple School District. This two-year-old residence offers the perfect blend of comfort and convenience with four bedrooms and 2.5 baths spread across over 1800 feet of living space. The main level features an inviting open floor plan highlighted by a beautiful kitchen adorned with crisp white cabinets, stainless-steel appliances, and granite countertops. Current owner added an extra parking pad on the driveway for additional parking. Situated near restaurants, shopping, and the charming district of Middleville, this home offers easy access to amenities while still maintaining a peaceful suburban setting.
- Type:
- Single Family
- Sq.Ft.:
- 1,822
- Status:
- Active
- Beds:
- 4
- Lot size:
- 0.27 Acres
- Baths:
- 3.00
- MLS#:
- 70403573
ADDITIONAL INFORMATION
POSSIBLE 3.5% ASSUMABLE MORTGAGE! Ask for details. Welcome to a 2021 built 4 bedroom home with many possibilities in the walkout lower level. The main floor has a living room, eating area, kitchen with breakfast bar, half bath, and laundry. The upper level has 4 bedrooms and 2 full baths, including an owners suite with large closet. The lower level is ready to be finished. Other perks: quiet street, close to schools, parks, and walking and biking trails. Call for a private showing today!
- Type:
- Other
- Sq.Ft.:
- 2,466
- Status:
- Active
- Beds:
- 4
- Lot size:
- 0.24 Acres
- Year built:
- 2024
- Baths:
- 3.00
- MLS#:
- 24019699
- Subdivision:
- Seneca Ridge
ADDITIONAL INFORMATION
This beautiful new construction home, located in the Seneca Ridge neighborhood of Middleville, is a stunning two story home with 2400 sq ft of finished living space. Walk into the open foyer, which leads into a flex room, large family room, open dining area, and kitchen with walk-in pantry. Main floor laundry, half bath and mudroom finish this level. The second level has a primary bedroom suite and bath with large vanity, and spacious walk-in closet. Three more large bedrooms, full bath and bonus loft area. This is the Carson floor plan by Interra Homes. Estimated completion is July 2024
- Type:
- Single Family
- Sq.Ft.:
- 2,466
- Status:
- Active
- Beds:
- 4
- Lot size:
- 0.24 Acres
- Year built:
- 2024
- Baths:
- 2.10
- MLS#:
- 65024019699
- Subdivision:
- Seneca Ridge
ADDITIONAL INFORMATION
This beautiful new construction home, located in the Seneca Ridge neighborhood of Middleville, is a stunning two story home with 2400 sq ft of finished living space. Walk into the open foyer, which leads into a flex room, large family room, open dining area, and kitchen with walk-in pantry. Main floor laundry, half bath and mudroom finish this level. The second level has a primary bedroom suite and bath with large vanity, and spacious walk-in closet. Three more large bedrooms, full bath and bonus loft area. This is the Carson floor plan by Interra Homes. Estimated completion is July 2024
- Type:
- Single Family
- Sq.Ft.:
- 2,466
- Status:
- Active
- Beds:
- 4
- Lot size:
- 0.24 Acres
- Baths:
- 3.00
- MLS#:
- 70402143
ADDITIONAL INFORMATION
This beautiful new construction home, located in the Seneca Ridge neighborhood of Middleville, is a stunning two story home with 2400 sq ft of finished living space. Walk into the open foyer, which leads into a flex room, large family room, open dining area, and kitchen with walk-in pantry. Main floor laundry, half bath and mudroom finish this level. The second level has a primary bedroom suite and bath with large vanity, and spacious walk-in closet. Three more large bedrooms, full bath and bonus loft area. This is the Carson floor plan by Interra Homes. Estimated completion is July 2024
- Type:
- Single Family
- Sq.Ft.:
- 2,521
- Status:
- Active
- Beds:
- 3
- Lot size:
- 5.14 Acres
- Baths:
- 2.00
- MLS#:
- 70399246
ADDITIONAL INFORMATION
Very unique property. It needs to be completed. The interior was never finished so here is a great opportunity to finish it and make it yours. Wildlife of all kinds. Shared drive to this one of a kind home that just needs your finishing touches. Multiple levels throughout the home. So much space you could get lost in it. This is definitely a must see. Thornapple Kellogg schools. Finish and make it your own. **This property is eligible under the Freddie Mac First Look Initiative through 5/9/2024.** ***We currently have multiple offer submitted so Seller is calling for H&B offers due by 11:00AM on 5/22/24***
$2,194,000
Address not provided Middleville, MI 49333
- Type:
- Single Family
- Sq.Ft.:
- 4,970
- Status:
- Active
- Beds:
- 5
- Lot size:
- 0.38 Acres
- Baths:
- 5.00
- MLS#:
- 70399080
ADDITIONAL INFORMATION
One of the truly premier properties on Gun Lake, this former Parade of Homes sensation provides all the pleasures of lakefront living; 75' lake frontage with a firm sandy beach, gorgeous sunsets, fabulous entertainment areas inside the home, outside, and on the new expansive dock complex.Unique in its magnificent design and craftsmanship, features of this home include a gourmet kitchen with 2'' quartz island and countertops, and a wood beam ceiling, a great room with fireplace, dramatic wood beam trusses, hand scraped hardwood flooring, and floor to ceiling windows to capture the beauty of the lake and abundant natural light. A must-see-to-believe lake facing office and a remarkable climate controlled wine cellar and entertainment lounge highlight the superior design
- Type:
- Single Family
- Sq.Ft.:
- 2,180
- Status:
- Active
- Beds:
- 5
- Lot size:
- 10 Acres
- Baths:
- 3.00
- MLS#:
- 70397586
ADDITIONAL INFORMATION
Welcome to this beautifully updated ranch, boasting over 3,500 square feet of luxurious living space on a sprawling 10-acre property, boasts 5 beds, 3 baths, complete with an inviting inground pool, and three outbuildings. The kitchen, renovated just 5 years ago, features a stunning marble island, soft-close doors, hand-stained custom cabinets, and a marble tile backsplash. Adjacent to the kitchen, the dining room showcases a convenient built-in coffee bar, perfect for entertaining guests. Retreat to the primary luxury suite, where you'll find a tranquil soaking tub, rain shower, dual sinks, and custom-built closet ins for added convenience. The main floor offers an open layout, three additional bedrooms, and a gorgeous full bath. Venture downstairs to discover a fully equipped lower..
- Type:
- Single Family
- Sq.Ft.:
- 2,206
- Status:
- Active
- Beds:
- 4
- Lot size:
- 0.25 Acres
- Baths:
- 3.00
- MLS#:
- 70389089
ADDITIONAL INFORMATION
This beautiful new construction home, located in the Seneca Ridge neighborhood of Middleville boasts a stunning two-story plan that greets you with a large open living style family room and kitchen with quartz counters, stainless appliances and large center island. A spacious mudroom and flex room offer flexibility and additional space. The second floor features 4 total thoughtfully placed bedrooms, a full bathroom, and a convenient laundry room, along with the executive primary suite, complete with large walk-in closet and dual vanity. Welcome Home! This is the Cascade floor plan.
- Type:
- Single Family
- Sq.Ft.:
- 1,650
- Status:
- Active
- Beds:
- 3
- Lot size:
- 11 Acres
- Baths:
- 1.00
- MLS#:
- 70387558
ADDITIONAL INFORMATION
Prettiest 11 Acres Around. 3 bedroom, 1 bath farm house with 11 acres of wooded and rolling hills. Large Living and Dining Rooms, Galley Kitchen, with breakfast area and a Mud/Laundry room await your special touch. Garage is part of a huge pole barn with cement floor and separate shop area. Plenty of room to store your toys and equipment. Shop has a large overhead door giving you a place to work on everything. The land is full of wildlife for hunting or just watching. The potential here is endless. Call for your private showing today.
- Type:
- Single Family
- Sq.Ft.:
- 2,251
- Status:
- Active
- Beds:
- 5
- Lot size:
- 10.01 Acres
- Baths:
- 3.00
- MLS#:
- 70341805
ADDITIONAL INFORMATION
- Type:
- Single Family
- Sq.Ft.:
- 1,556
- Status:
- Active
- Beds:
- 4
- Lot size:
- 0.5 Acres
- Baths:
- 3.00
- MLS#:
- 70340775
ADDITIONAL INFORMATION
Nestled in a serene cul-de-sac, this impressive 4-bed, 3-bath home spans 2,294 sq ft. The foyer seamlessly leads to an open-concept family room, dining area, and kitchen--ideal for gatherings. The kitchen boasts a central island and sizable pantry. A mudroom and laundry room connect to the 2-car garage. The primary bedroom features an en-suite bathroom and walk-in closet. Two additional bedrooms share a well-appointed bathroom. The finished basement includes a guest bedroom with an en-suite and walk-in closet, plus a recreation room. Unfinished storage space allows for customizable upgrades. This is the Enclave floor plan by Interra Homes.

Provided through IDX via MiRealSource. Courtesy of MiRealSource Shareholder. Copyright MiRealSource. The information published and disseminated by MiRealSource is communicated verbatim, without change by MiRealSource, as filed with MiRealSource by its members. The accuracy of all information, regardless of source, is not guaranteed or warranted. All information should be independently verified. Copyright 2024 MiRealSource. All rights reserved. The information provided hereby constitutes proprietary information of MiRealSource, Inc. and its shareholders, affiliates and licensees and may not be reproduced or transmitted in any form or by any means, electronic or mechanical, including photocopy, recording, scanning or any information storage and retrieval system, without written permission from MiRealSource, Inc. Provided through IDX via MiRealSource, as the “Source MLS”, courtesy of the Originating MLS shown on the property listing, as the Originating MLS. The information published and disseminated by the Originating MLS is communicated verbatim, without change by the Originating MLS, as filed with it by its members. The accuracy of all information, regardless of source, is not guaranteed or warranted. All information should be independently verified. Copyright 2024 MiRealSource. All rights reserved. The information provided hereby constitutes proprietary information of MiRealSource, Inc. and its shareholders, affiliates and licensees and may not be reproduced or transmitted in any form or by any means, electronic or mechanical, including photocopy, recording, scanning or any information storage and retrieval system, without written permission from MiRealSource, Inc.

The properties on this web site come in part from the Broker Reciprocity Program of Member MLS's of the Michigan Regional Information Center LLC. The information provided by this website is for the personal, noncommercial use of consumers and may not be used for any purpose other than to identify prospective properties consumers may be interested in purchasing. Copyright 2024 Michigan Regional Information Center, LLC. All rights reserved.

The accuracy of all information, regardless of source, is not guaranteed or warranted. All information should be independently verified. This IDX information is from the IDX program of RealComp II Ltd. and is provided exclusively for consumers' personal, non-commercial use and may not be used for any purpose other than to identify prospective properties consumers may be interested in purchasing. IDX provided courtesy of Realcomp II Ltd., via Xome Inc. and Realcomp II Ltd., copyright 2024 Realcomp II Ltd. Shareholders.
Middleville Real Estate
The median home value in Middleville, MI is $200,500. This is higher than the county median home value of $165,300. The national median home value is $219,700. The average price of homes sold in Middleville, MI is $200,500. Approximately 66.72% of Middleville homes are owned, compared to 30.2% rented, while 3.08% are vacant. Middleville real estate listings include condos, townhomes, and single family homes for sale. Commercial properties are also available. If you see a property you’re interested in, contact a Middleville real estate agent to arrange a tour today!
Middleville, Michigan 49333 has a population of 3,362. Middleville 49333 is more family-centric than the surrounding county with 32.76% of the households containing married families with children. The county average for households married with children is 29.05%.
The median household income in Middleville, Michigan 49333 is $50,714. The median household income for the surrounding county is $57,312 compared to the national median of $57,652. The median age of people living in Middleville 49333 is 29.6 years.
Middleville Weather
The average high temperature in July is 83.2 degrees, with an average low temperature in January of 16.1 degrees. The average rainfall is approximately 36.6 inches per year, with 57.9 inches of snow per year.
