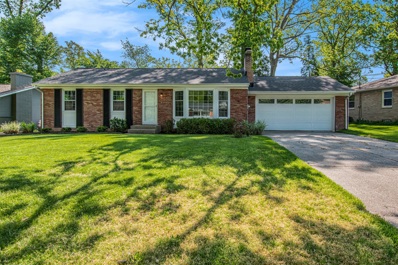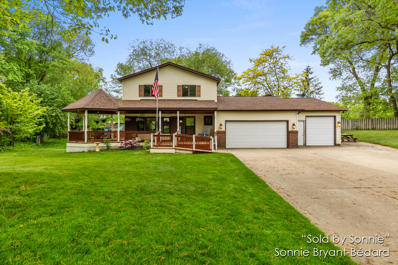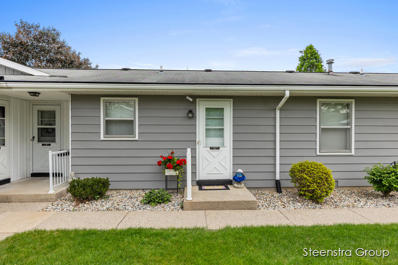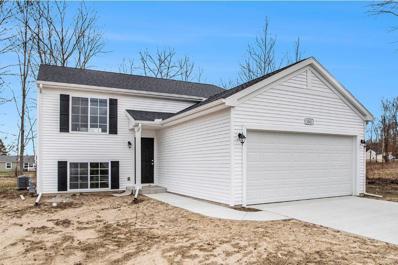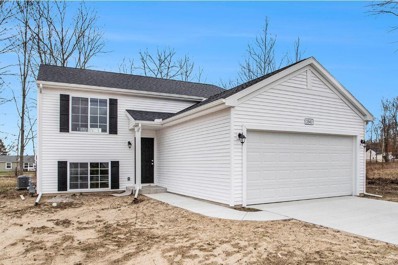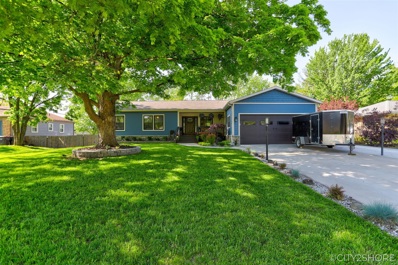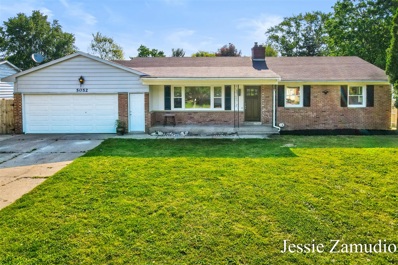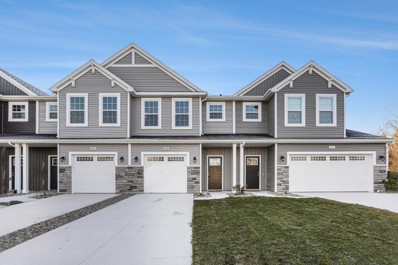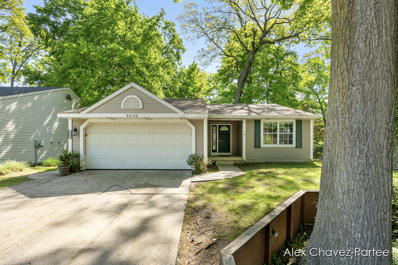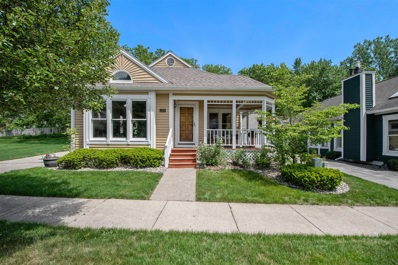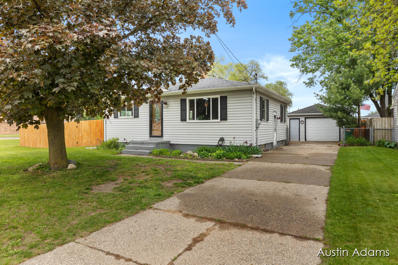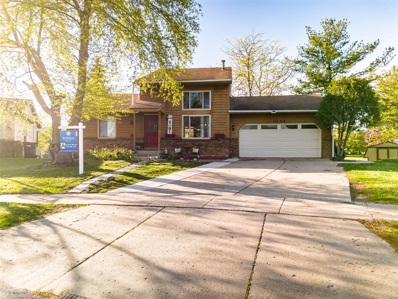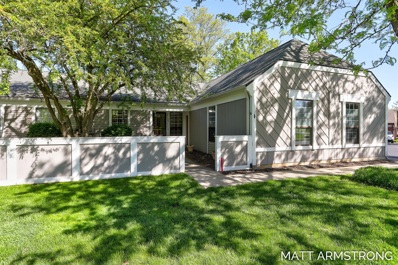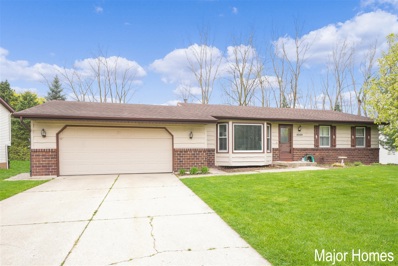Kentwood MI Homes for Sale
Open House:
Sunday, 5/19 12:00-2:30PM
- Type:
- Single Family
- Sq.Ft.:
- 1,484
- Status:
- NEW LISTING
- Beds:
- 4
- Lot size:
- 0.28 Acres
- Year built:
- 1979
- Baths:
- 2.10
- MLS#:
- 65024024769
ADDITIONAL INFORMATION
Nestled in the heart of Forest Hills, this charming home offers a perfect blend of comfort and elegance. Boasting 4 bedrooms, including one in the full finished lower level, this residence provides ample space for families or those who love to entertain. Step inside to discover a beautifully updated interior featuring stunning tile work throughout. The spacious living areas are bathed in natural light, creating a warm and inviting atmosphere. The expansive kitchen is a chef's dream, equipped with modern appliances and plenty of counter space for meal preparation, plus 2 snack bars. Escape to the park-like backyard, where you'll find a serene oasis, perfect for relaxing or hosting summer gatherings. Whether you're enjoying a quiet evening on the 2 decks or exploring the lush greenery, thisoutdoor space is sure to impress. Plus the bonus shed with a loft! Conveniently located near shopping, dining, and entertainment options, as well as top-rated schools. This home offers the perfect blend on convenience and luxury. Don't miss your chance to make this Forest Hills gem your own!
- Type:
- Condo
- Sq.Ft.:
- 1,210
- Status:
- NEW LISTING
- Beds:
- 2
- Year built:
- 1994
- Baths:
- 2.00
- MLS#:
- 65024024741
- Subdivision:
- Poplar Creek
ADDITIONAL INFORMATION
Location, Location, Location. This generous 2 bedroom 2 full bath condo. It is close to shopping, dining, schools and highways. Yet off the beaten path, with its own secluded neighborhood. Many updates. Gorgeous new kitchen with quartz/marble countertops and new appliances.Enormous primary suite with room for king size bed and sitting area. Also screened sitting area with a Fresh view and a 4 season room. Complete with washer and dryer and one stall garage! Look quick!!!!
- Type:
- Single Family
- Sq.Ft.:
- 1,442
- Status:
- NEW LISTING
- Beds:
- 3
- Lot size:
- 0.31 Acres
- Baths:
- 3.00
- MLS#:
- 70407209
ADDITIONAL INFORMATION
You're going to love this newly updated brick ranch in a desirable Kentwood neighborhood! Sitting on a large partially fenced lot with beautiful trees, this home has many upgrades to offer! Upon entering, you'll notice the spacious living room that lets in tons of natural light through charming bay windows. Many high-end replacement windows are included throughout. You'll be amazed at the brand new kitchen remodel that boasts quartz countertops, new cabinetry, new stainless steel appliances and farmhouse sink. Second built-in oven is convenient for large family dinners. Brand new LVP flooring encompasses the kitchen, dining room, and finished basement. Cozy up w/family around either fireplaces in the family room or living room. Sliding glass door leads out to newly poured spacious patio.
- Type:
- Single Family
- Sq.Ft.:
- 1,588
- Status:
- NEW LISTING
- Beds:
- 3
- Lot size:
- 0.24 Acres
- Baths:
- 3.00
- MLS#:
- 70407182
ADDITIONAL INFORMATION
This classic style home greets you with a large wrap-around veranda- complete with a large corner gazebo and back deck. Inside you will find beautiful hardwood floors in the main living room, fireplace in the walkout den, dining area right off the kitchen, and a fantastic 3 seasons room that opens to the back deck, overlooks the backyard & has its own separate entryway to the full, main floor bath & main floor laundry. Upstairs has hardwood, full bath & 3 bedrooms, (primary has a walk in closet). Finished basement and 1/2 bath (mechanical and , all storage room is unfinished, but has built in storage shelving). Beautiful large lot with a raised-bed garden, artsy storage shed, 3 car garage with cement patio on the side. New roof 2023. Home Warranty included Close to shopping & restaurants
ADDITIONAL INFORMATION
Come check out this adorable, low-maintenance, updated condo in Leisure East! 55+ Community, convenient location and LOW HOA which even includes heat! Enjoy the covered back porch, 1 stall garage and basement storage with private storage area included. Free community laundry room available and service support animals with approval. Schedule your showing today!
- Type:
- Other
- Sq.Ft.:
- 2,072
- Status:
- NEW LISTING
- Beds:
- 4
- Lot size:
- 0.16 Acres
- Year built:
- 2024
- Baths:
- 2.00
- MLS#:
- 24024545
- Subdivision:
- Bretonfield Preserve
ADDITIONAL INFORMATION
New construction home in Bretonfield Preserve located in Kentwood school district. RESNET ENERGY SMART NEW CONSTRUCTION, 10 YEAR STRUCTURAL WARRANTY. Welcome home to an open concept, raised ranch style home, which includes 2,060 square feet of finished living space on two levels. The main level features a spacious open concepts great room and kitchen, both with vaulted ceilings. The large kitchen includes a 48 inch extended edge island, white cabinets, quartz counters and tile backsplash. Patio slider door in great room has access to a slider to future deck. The primary bedroom suite is also located on the upper level and includes a private bath that opens to a spacious walk-in closet with exterior windows for natural lighting. The lower level features a rec room with daylight windows, 3 bedrooms each with a daylight window and a full bath.
- Type:
- Single Family
- Sq.Ft.:
- 1,120
- Status:
- NEW LISTING
- Beds:
- 4
- Lot size:
- 0.16 Acres
- Year built:
- 2024
- Baths:
- 2.00
- MLS#:
- 65024024545
- Subdivision:
- Bretonfield Preserve
ADDITIONAL INFORMATION
New construction home in Bretonfield Preserve located in Kentwood school district. RESNET ENERGY SMART NEW CONSTRUCTION, 10 YEAR STRUCTURAL WARRANTY. Welcome home to an open concept, raised ranch style home, which includes 2,060 square feet of finished living space on two levels. The main level features a spacious open concepts great room and kitchen, both with vaulted ceilings. The large kitchen includes a 48 inch extended edge island, white cabinets, quartz counters and tile backsplash. Patio slider door in great room has access to a slider to future deck. The primary bedroom suite is also located on the upper level and includes a private bath that opens to a spacious walk-in closet with exterior windows for natural lighting. The lower level features a rec room with daylight windows,3 bedrooms each with a daylight window and a full bath.
- Type:
- Single Family
- Sq.Ft.:
- 1,120
- Status:
- NEW LISTING
- Beds:
- 4
- Lot size:
- 0.16 Acres
- Baths:
- 2.00
- MLS#:
- 70406995
ADDITIONAL INFORMATION
New construction home in Bretonfield Preserve located in Kentwood school district. RESNET ENERGY SMART NEW CONSTRUCTION, 10 YEAR STRUCTURAL WARRANTY. Welcome home to an open concept, raised ranch style home, which includes 2,060 square feet of finished living space on two levels. The main level features a spacious open concepts great room and kitchen, both with vaulted ceilings. The large kitchen includes a 48 inch extended edge island, white cabinets, quartz counters and tile backsplash. Patio slider door in great room has access to a slider to future deck. The primary bedroom suite is also located on the upper level and includes a private bath that opens to a spacious walk-in closet with exterior windows for natural lighting. The lower level features a rec room with daylight windows,
- Type:
- Single Family
- Sq.Ft.:
- 1,596
- Status:
- NEW LISTING
- Beds:
- 3
- Lot size:
- 0.22 Acres
- Year built:
- 1961
- Baths:
- 2.00
- MLS#:
- 65024024402
ADDITIONAL INFORMATION
Attention investors! This bi-level home presents a promising opportunity with its 3 bedrooms, 2 bathrooms, and 2 attached garages. While it requires some TLC to maximize its equity and full potential, its prime location near schools and restaurants adds to its appeal. Embrace the chance to revitalize this property and unlock its hidden value in a sought-after neighborhood.Seller reserved refrigerator in the basement.Seller asked for highest and best offers by Tuesday 05/21 at 5pm.
Open House:
Saturday, 5/18 1:00-3:00PM
- Type:
- Single Family
- Sq.Ft.:
- 1,008
- Status:
- NEW LISTING
- Beds:
- 2
- Lot size:
- 1.3 Acres
- Year built:
- 1949
- Baths:
- 1.00
- MLS#:
- 65024024330
- Subdivision:
- Engle Heights
ADDITIONAL INFORMATION
Step into a world of rustic elegance with this beautifully crafted two-bedroom, one-bathroom log home, sitting proudly on just shy of 1.3 acres. The hardwood floors throughout enhance the authentic log construction, exuding a cozy, timeless charm. Perfect for those who value both character and quality, this home provides an idyllic private setting for tranquil living.Set in the Forest Hills school district, this property boasts a serene, wooded landscape that serves as the perfect backdrop for your new home. The expansive acreage invites endless possibilities for outdoor activities, gardening, or simply enjoying the bounty of nature in your own backyard. Schedule a viewing today!
- Type:
- Single Family
- Sq.Ft.:
- 1,780
- Status:
- NEW LISTING
- Beds:
- 5
- Lot size:
- 0.28 Acres
- Baths:
- 3.00
- MLS#:
- 70406777
ADDITIONAL INFORMATION
Check out this incredible 2018-built ranch in the heart of Kentwood offering 5 beds/3 baths across 3177 sq ft. Quality built with 2x6 construction, the main floor showcases quartz kitchen countertops, grand size island, MFU, walk in pantry, open dining living area, an all the modern features buyers love with a fireplace and amazing LVP flooring. The master suite boasts a large walk in closet, fireplace and note the wide hallway to all 3 bedrooms. The walkout level has additional laundry area, 2 more beds/spacious bath, 2 storage areas, and fireplace. There is a total of 5 fireplaces 1 gas, 4 electric all built in the home. Note the grand size covered decks, 15x30 pool, hot tub (2017), Enjoy peace of mind with everything only a few years new and wildlife haven behind the home and
- Type:
- Single Family
- Sq.Ft.:
- 1,092
- Status:
- NEW LISTING
- Beds:
- 4
- Lot size:
- 0.25 Acres
- Baths:
- 3.00
- MLS#:
- 70406690
ADDITIONAL INFORMATION
Come step into this fully remodeled Kentwood ranch home that boast over 2,000 sq ft! New appliances, bathrooms, vinyl flooring, cabinets, light fixtures, countertop, and much more! The main level features 3 Bedrooms and 1.5 Baths while the lower level encompasses a larging living/play area, a full bathroom with built in laundry, bedroom, and plenty of storage space. The generously sized backyard has plenty of space for entertaining with an inground pool, custom built fire place, and deck. Seller is a Licensed Realtor in the State of MI. Seller reserves right to call for highest and best. Buyer and buyer agent to verify sq ft.
Open House:
Saturday, 5/18 11:00-1:00PM
- Type:
- Condo
- Sq.Ft.:
- 1,598
- Status:
- NEW LISTING
- Beds:
- 3
- Lot size:
- 0.21 Acres
- Year built:
- 1998
- Baths:
- 2.10
- MLS#:
- 65024024207
ADDITIONAL INFORMATION
Welcome to Sabal Pointe and this second owner Site Condo Beauty! So much to love here, from the wood floors to the granite kitchen with Stainless appliances and tile backsplash. One of the more spacious floorplans (1598 sq ft) and a gas log fireplace on each level. Owners say the 4 season sun room is there favorite room in the home with its southern exposure. The second main floor bedroom is currently set up as a den and the lower level has a third bedroom and a nicely appointed guest full bath. The lower family room features the second fireplace and brand new carpet. It is a walkout Lower level to nice cement patio. This condo is impeccably maintained and Owners are setting an offer deadline of 2 pm on 5/21.
Open House:
Saturday, 5/18 12:00-1:30PM
- Type:
- Single Family
- Sq.Ft.:
- 924
- Status:
- NEW LISTING
- Beds:
- 4
- Lot size:
- 0.18 Acres
- Year built:
- 1995
- Baths:
- 2.00
- MLS#:
- 65024024221
ADDITIONAL INFORMATION
Welcome to your freshly renovated home at 4439 Summertime Ct! This tri-level home, at the end of a quiet cul-de-sac, boasts contemporary charm with recent updates throughout. The main level features newly updated floors that add modern elegance to the spacious living room, with cathedral ceilings and access to the deck. The freshly updated kitchen features new lighting, new flooring, and newer appliances. The upper level includes the primary bedroom with walk-in closet, 2nd bed room and a large full bath. The lower level includes a 3rd bedroom, 2nd full bath, and family room with sliders to the patio and backyard. Descend further to the daylight basement with a 4th bedroom/office.Conveniently located near schools, parks, and amenities, this home offers both tranquility and accessibility. Don't miss your chance to call 4439 Summertime Court Southeast your own! OFFER DEADLINE - all offers due at 5 PM on 5/21.
- Type:
- Condo
- Sq.Ft.:
- 1,433
- Status:
- NEW LISTING
- Beds:
- 3
- Year built:
- 2024
- Baths:
- 2.10
- MLS#:
- 65024024161
- Subdivision:
- Woodhaven
ADDITIONAL INFORMATION
Move in ready 3 bedroom, 2.5 bath, 1 car garage townhome in Woodhaven located in the Kentwood school district. One of the only NEW townhome options in Kentwood! Enjoy this well laid out townhome featuring 3 bedrooms, 2.5 baths and 1,478 sq/ft of living space. The first floor offers an open concept layout with spacious great room that is open to the kitchen with center island and dining nook. The first floor powder room is conveniently located for guests. The kitchen will feature white cabinets, granite counters, tile backsplash, and SS appliances; range, microhood, dishwasher, and refrigerator. The second floor includes a large primary suite equipped with a private bath and large walk in closet.
ADDITIONAL INFORMATION
Move in ready 3 bedroom, 2.5 bath, 1 car garage townhome in Woodhaven located in the Kentwood school district. One of the only NEW townhome options in Kentwood! Enjoy this well laid out townhome featuring 3 bedrooms, 2.5 baths and 1,478 sq/ft of living space. The first floor offers an open concept layout with spacious great room that is open to the kitchen with center island and dining nook. The first floor powder room is conveniently located for guests. The kitchen will feature white cabinets, granite counters, tile backsplash, and SS appliances; range, microhood, dishwasher, and refrigerator. The second floor includes a large primary suite equipped with a private bath and large walk in closet.
- Type:
- Single Family
- Sq.Ft.:
- 1,276
- Status:
- NEW LISTING
- Beds:
- 4
- Lot size:
- 0.2 Acres
- Baths:
- 3.00
- MLS#:
- 70406521
ADDITIONAL INFORMATION
Welcome to 4446 Summertime Court SE, Kenwood, MI 49508! This charming home offers a spacious living area, modern kitchen, three bedrooms (including a master suite), and a private backyard with a patio. Conveniently located near amenities, it's the perfect blend of comfort and convenience. This impeccably maintained residence features an open floor plan with four bedrooms, two and a half baths, and main floor laundry. Enjoy the daylight lower level and over 1,800 square feet of living space. The wooded backyard offers privacy, while the extra-deep garage provides ample storage. Seller requests all offers be submitted by Monday, May 20th, 2024, at 8:00 pm
Open House:
Saturday, 5/18 12:00-2:30PM
- Type:
- Single Family
- Sq.Ft.:
- 1,586
- Status:
- NEW LISTING
- Beds:
- 4
- Lot size:
- 0.2 Acres
- Year built:
- 2003
- Baths:
- 3.10
- MLS#:
- 65024023962
ADDITIONAL INFORMATION
This beautiful two story home has 4 bedrooms and 4 bathrooms. The main floor has two living rooms, a kitchen, a dining room and a half bathroom. Upper level has a primary bedroom with a full bathroom, two additional bedrooms and another full bathroom. Lower level is fully finished with a walk out which has a bedroom, full bathroom, living room and plenty of storage areas. This house has a new roof (2023), new flooring in the kitchen, dining and bathrooms (2024). Primary bedroom has brand new carpet (2024). Entire house is freshly painted with professional painters. Highest and best offer due on 5/20/2024 at 12:00 PM.
Open House:
Sunday, 5/19 1:00-3:00PM
- Type:
- Single Family
- Sq.Ft.:
- 3,044
- Status:
- NEW LISTING
- Beds:
- 4
- Lot size:
- 5 Acres
- Year built:
- 1997
- Baths:
- 3.10
- MLS#:
- 65024023933
- Subdivision:
- Settlers Pass
ADDITIONAL INFORMATION
This 2-story residence boasts 4 spacious bedrooms and 3.5 baths, providing ample space for family and guests. The open floor plan enhances the home's airy and updated style, with plenty of natural light flooding through the living areas. The finished walkout basement offers flexible living space with easy access to the rear patio. The home offers features such as multi zoning heating, hardwood floors, main floor office, and a large main floor laundry room.Situated in an executive setting, this property offers the best of both worlds--5 acres of peaceful country living with easy access to multiple schools, shopping, and dining. Enjoy evenings playing ball in the yard or sitting by the fireplace watching deer in the trees. This home has it all.
ADDITIONAL INFORMATION
Lovely site condo in quiet, convenient location. Main floor features great room w/ skylights, gas fireplace, dining space, & hardwood floors. Large kitchen has eating area, laundry, & access to screened in porch - private & relaxing. Primary bedroom has bay window, tray ceiling, endless closet space, access to screened in porch, & updated full bath. An office (or 2nd bedroom) and 2nd full bath complete the main floor. Lower level offers family room, recreation area w/ dance floor, full bath, bedroom w/ egress, and large storage room. Laundry hookups are also available on this level. Conveniently located near shopping and restaurants & only a short drive to the airport.
- Type:
- Single Family
- Sq.Ft.:
- 848
- Status:
- NEW LISTING
- Beds:
- 3
- Lot size:
- 0.27 Acres
- Baths:
- 2.00
- MLS#:
- 70406314
ADDITIONAL INFORMATION
Welcome to 4412 Madison Ave! This charming 3 bedroom, 2 bathroom ranch has been thoughtfully updated and is one you don't want to miss out on. The main floor offers tons of natural light, hardwood flooring, and stainless steel appliances in the kitchen. The basement has a large primary suite with private bathroom and walk in closet. Exterior features are a large deck that walks out to a fully fenced backyard! This property is a double lot and over .25 acres. Schedule your showing today! Offer deadline of Monday, 5/20, at 12pm.
- Type:
- Single Family
- Sq.Ft.:
- 1,300
- Status:
- NEW LISTING
- Beds:
- 4
- Lot size:
- 0.3 Acres
- Baths:
- 3.00
- MLS#:
- 70406295
ADDITIONAL INFORMATION
Welcome to this charming 4-bedroom, 3-bathroom home nestled in a serene Kentwood neighborhood. Featuring a spacious master suite upstairs with its own private bathroom, two additional bedrooms on the main floor, and one in the lower level. Enjoy the convenience of a wet bar and a walkout basement. Step onto the deck from the kitchen and take in the view of the spacious backyard. Recent updates include a new furnace and AC installed just three years ago, along with a pergola and newly cemented patio perfect for outdoor gatherings. Plus, there's direct access to a trail right from your backyard. Don't miss out on the chance to explore this gem--it won't stay on the market for long!!
ADDITIONAL INFORMATION
Beautiful, wooded views along Plaster Creek in the highly desired Cross Creek Condo community. This 2-bedroom, 3 full bath unit is much larger than it appears. The open concept main floor allows for plenty of natural light from the skylight and large windows. This unit hosts a sizeable kitchen & ample countertop space. The primary bedroom & ensuite provides plenty of space with 2 separate closets, and access to back deck. The walk-out lower level has spacious family room with wet bar, full bath, workshop, and plenty of storage. There is also a non-conforming 3rd bedroom, perfect for a guest room or in-law suite. Bonus- New A/C unit recently installed. Association Indoor Pool complimentary. Pride of ownership is evident throughout, must see to truly appreciate, so schedule a showing today
- Type:
- Single Family
- Sq.Ft.:
- 996
- Status:
- NEW LISTING
- Beds:
- 3
- Lot size:
- 0.27 Acres
- Year built:
- 1960
- Baths:
- 1.00
- MLS#:
- 65024023604
ADDITIONAL INFORMATION
3 bedroom, 1 bath home conveniently located in a quiet neighborhood, close to shopping, restaurants, and highways. Finished basement with living room and laundry room. Home features a fenced in backyard with a 20ft above ground pool. 2 Stall 24x48 insulated detached garage with a workshop and attic storage, heated for cold Michigan winters. Exterior also boasts a covered back porch for entertaining. Home also has s generator hookup to keep you up and running if the power ever goes out. Hurry, this home will not last long. Seller directs Listing Agent/Broker to hold all offers until 5/18/24 at 12pm.
- Type:
- Single Family
- Sq.Ft.:
- 1,216
- Status:
- NEW LISTING
- Beds:
- 4
- Lot size:
- 0.25 Acres
- Baths:
- 3.00
- MLS#:
- 70405946
ADDITIONAL INFORMATION
Take a look at this beautiful 4 bed, 2.5 bath Ranch home on a quiet street! This home is much larger than it appears and offers a bright living room with bay window opening to the dining area & kitchen. Newer slider off the dining area opens to the deck overlooking the private backyard that is partially fenced in for pets and a newer custom built shed. There are 3 large bedrooms, 1.5 baths & laundry that complete the main level. The updated daylight basement offers numerous options including a separate living space complete w/ a full kitchen, living room, dining area, bedroom, full bath, office/den. New buyers will appreciate the newer furnace (2016), New AC (2022), Updated basement (2023), New Dishwasher (2024), & New Oven (2018)! Offers due Monday, 5/20 at noon. Book your showing today!

The accuracy of all information, regardless of source, is not guaranteed or warranted. All information should be independently verified. This IDX information is from the IDX program of RealComp II Ltd. and is provided exclusively for consumers' personal, non-commercial use and may not be used for any purpose other than to identify prospective properties consumers may be interested in purchasing. IDX provided courtesy of Realcomp II Ltd., via Xome Inc. and Realcomp II Ltd., copyright 2024 Realcomp II Ltd. Shareholders.

Provided through IDX via MiRealSource. Courtesy of MiRealSource Shareholder. Copyright MiRealSource. The information published and disseminated by MiRealSource is communicated verbatim, without change by MiRealSource, as filed with MiRealSource by its members. The accuracy of all information, regardless of source, is not guaranteed or warranted. All information should be independently verified. Copyright 2024 MiRealSource. All rights reserved. The information provided hereby constitutes proprietary information of MiRealSource, Inc. and its shareholders, affiliates and licensees and may not be reproduced or transmitted in any form or by any means, electronic or mechanical, including photocopy, recording, scanning or any information storage and retrieval system, without written permission from MiRealSource, Inc. Provided through IDX via MiRealSource, as the “Source MLS”, courtesy of the Originating MLS shown on the property listing, as the Originating MLS. The information published and disseminated by the Originating MLS is communicated verbatim, without change by the Originating MLS, as filed with it by its members. The accuracy of all information, regardless of source, is not guaranteed or warranted. All information should be independently verified. Copyright 2024 MiRealSource. All rights reserved. The information provided hereby constitutes proprietary information of MiRealSource, Inc. and its shareholders, affiliates and licensees and may not be reproduced or transmitted in any form or by any means, electronic or mechanical, including photocopy, recording, scanning or any information storage and retrieval system, without written permission from MiRealSource, Inc.

The properties on this web site come in part from the Broker Reciprocity Program of Member MLS's of the Michigan Regional Information Center LLC. The information provided by this website is for the personal, noncommercial use of consumers and may not be used for any purpose other than to identify prospective properties consumers may be interested in purchasing. Copyright 2024 Michigan Regional Information Center, LLC. All rights reserved.
Kentwood Real Estate
The median home value in Kentwood, MI is $319,000. This is higher than the county median home value of $196,400. The national median home value is $219,700. The average price of homes sold in Kentwood, MI is $319,000. Approximately 54.76% of Kentwood homes are owned, compared to 40.92% rented, while 4.32% are vacant. Kentwood real estate listings include condos, townhomes, and single family homes for sale. Commercial properties are also available. If you see a property you’re interested in, contact a Kentwood real estate agent to arrange a tour today!
Kentwood, Michigan has a population of 51,154. Kentwood is less family-centric than the surrounding county with 29.52% of the households containing married families with children. The county average for households married with children is 33.2%.
The median household income in Kentwood, Michigan is $50,689. The median household income for the surrounding county is $57,302 compared to the national median of $57,652. The median age of people living in Kentwood is 34.8 years.
Kentwood Weather
The average high temperature in July is 82.8 degrees, with an average low temperature in January of 18.1 degrees. The average rainfall is approximately 37.2 inches per year, with 74.9 inches of snow per year.

