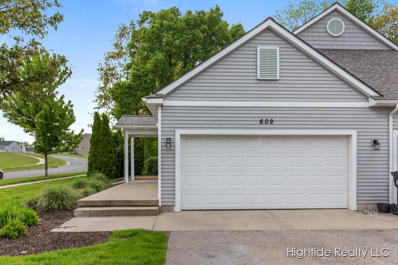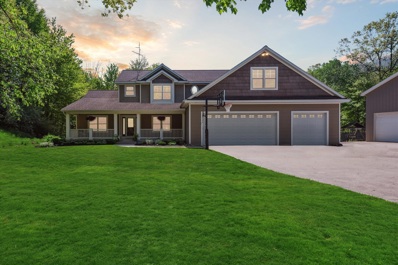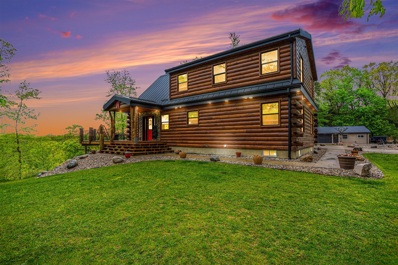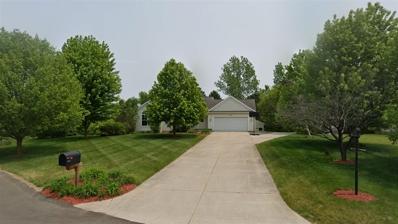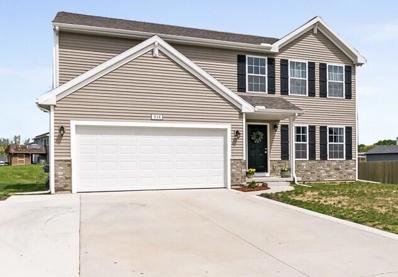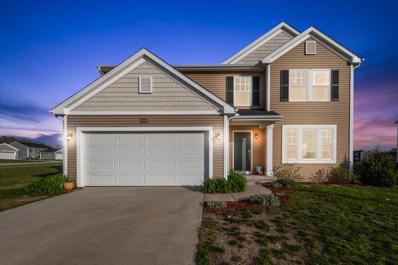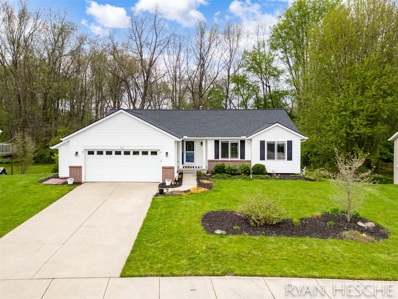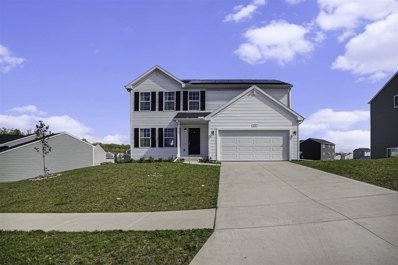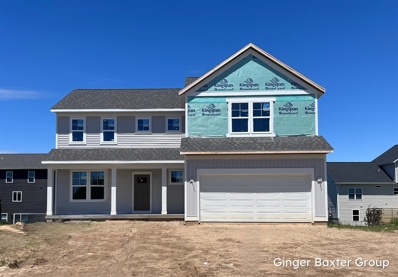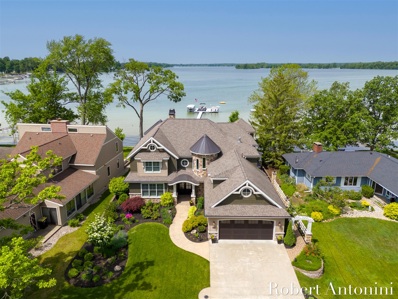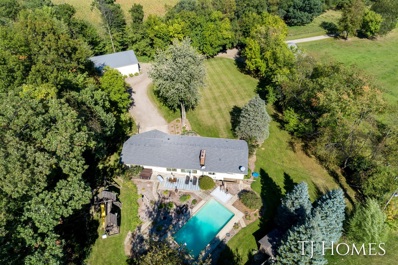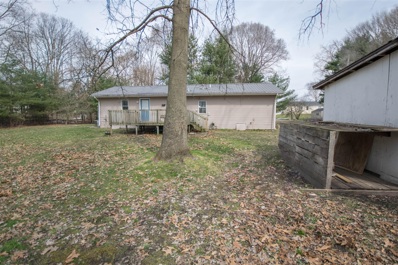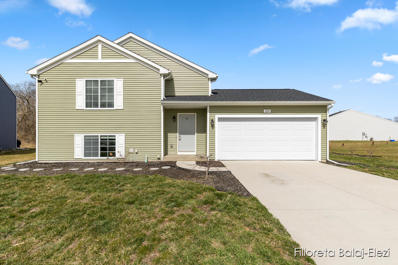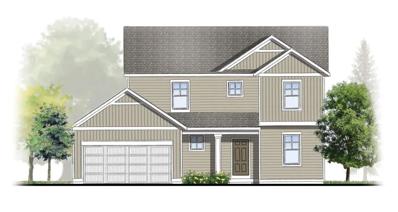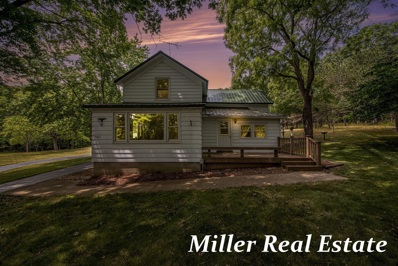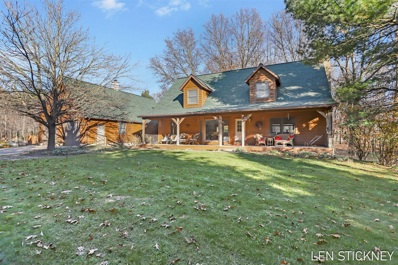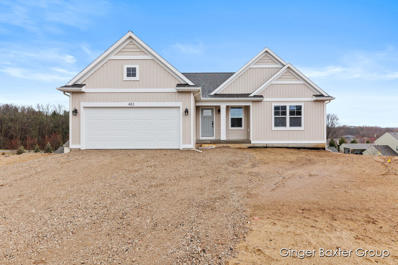Middleville MI Homes for Sale
ADDITIONAL INFORMATION
Step into this inviting 3-bedroom, 2-bathroom Middleville condo, blending comfort and style seamlessly. Bright interiors welcome you, with a spacious living area ideal for relaxation or hosting. The kitchen boasts modern appliances and a breakfast bar. Retreat to cozy bedrooms featuring ample storage and natural light. Luxurious bathrooms offer a tranquil escape. Enjoy the private deck for serene moments. Benefit from in-home laundry, garage parking, and professional landscape services meaning you will never have to mow your yard again. Conveniently located near shops, dining, parks, and highly rated Thornapple Kellogg schools.Subject to completion of condo association and unit splits. Buyer to verify all info. Offers due 5/20 at 2 pm. Members of selling LLC are licensed Realtors.
- Type:
- Single Family
- Sq.Ft.:
- 3,124
- Status:
- NEW LISTING
- Beds:
- 5
- Lot size:
- 7.7 Acres
- Baths:
- 4.00
- MLS#:
- 70406346
ADDITIONAL INFORMATION
Nestled on a 7.7-acre lot at the end of cul-de-sac, this exceptional home offers a perfect blend of luxury, comfort, & space. The expansive property features a 3 stall garage & large pole barn, for all your storage & hobby needs. The main floor boasts an inviting open floor plan, including a spacious master suite w/ luxurious bathroom & walk-in closet. Large kitchen w/ center island & pantry. 4 season room. Upstairs, you'll find 3 additional bedrooms & a large game room. The finished walkout lower level adds more living space, featuring 5th bedroom, a full bathroom, & a cozy family room. Designed w/modern efficiency, this home is equipped w/ geothermal heating & cooling ensuring year-round comfort & energy savings. Don't miss the opportunity to own this remarkable property.
- Type:
- Single Family
- Sq.Ft.:
- 1,924
- Status:
- NEW LISTING
- Beds:
- 3
- Lot size:
- 10.9 Acres
- Baths:
- 4.00
- MLS#:
- 70406157
ADDITIONAL INFORMATION
First time to ever hit the market! Located on almost 11 acres at the end of a quiet road is where you will discover this custom built log home. It is easy to be impressed by the craftsmanship and design as you step inside to see tongue and grove walls and cathedral ceilings that flow nicely into the custom built kitchen complete with hickory cabinets and granite countertops. Relax in the living room next to a warm fire or on the deck in the sun while enjoying the view overlooking the property and its wildlife including deer, turkeys and more! Key features include fully insulated walls/roof built with SIP panels, main floor laundry, main floor master suite, insulated garage, insulated and heated 30x40 barn with living area including kitchen, bathroom and laundry, new metal roof in 2023
- Type:
- Single Family
- Sq.Ft.:
- 1,457
- Status:
- NEW LISTING
- Beds:
- 4
- Lot size:
- 0.24 Acres
- Baths:
- 3.00
- MLS#:
- 70405933
ADDITIONAL INFORMATION
This beautiful new home includes 4 bedrooms, 3 bathrooms, and 2,335 sq. ft. of living space! Enter from the front porch into the foyer, which leads you to the open concept living, kitchen, and dining area. Vaulted ceilings and large windows give the home an airy feel. The gorgeous kitchen has a full tile backsplash and a center island. The dining room features sliding doors that lead to a large deck, perfect for enjoying the warm months! The spacious main-floor primary bedroom features a full bathroom and a walk-in closet. There are two other bedrooms on the main floor, and a second full bathroom. Around the corner from the dining room is a laundry room and the mudroom, which leads to the 2-stall garage. The finished lower level includes the 4th bedroom with its own bathroom, rec room
- Type:
- Single Family
- Sq.Ft.:
- 1,111
- Status:
- Active
- Beds:
- 4
- Lot size:
- 0.76 Acres
- Baths:
- 3.00
- MLS#:
- 70404775
ADDITIONAL INFORMATION
Welcome to your dream home! This stunning 4 bedroom, 2.5 bathroom ranch on a spacious 3/4 acre lot offers the perfect blend of comfort, style, and convenience. With an open concept upstairs and a host of modern upgrades, this property is ready for you to move in and make it your own. The spacious living area boasts an open floor plan that seamlessly connects the kitchen, dining, and living rooms. Perfect for entertaining and family gatherings! Enjoy peace of mind with a recently installed roof, providing years of worry-free living. The cozy basement family room features a pellet stove, offering warmth and ambiance during chilly evenings. The large pole barn provides ample space for storage, hobbies, or even a workshop. Don't miss out on this incredible opportunity!
- Type:
- Single Family
- Sq.Ft.:
- 1,822
- Status:
- Active
- Beds:
- 4
- Lot size:
- 0.23 Acres
- Baths:
- 3.00
- MLS#:
- 70404708
ADDITIONAL INFORMATION
Welcome to 934 View Pointe Dr, a stunning home nestled in the Misty Ridge community within the prestigious Thornapple School District. This two-year-old residence offers the perfect blend of comfort and convenience with four bedrooms and 2.5 baths spread across over 1800 feet of living space. The main level features an inviting open floor plan highlighted by a beautiful kitchen adorned with crisp white cabinets, stainless-steel appliances, and granite countertops. Current owner added an extra parking pad on the driveway for additional parking. Situated near restaurants, shopping, and the charming district of Middleville, this home offers easy access to amenities while still maintaining a peaceful suburban setting.
- Type:
- Single Family
- Sq.Ft.:
- 1,700
- Status:
- Active
- Beds:
- 2
- Lot size:
- 0.18 Acres
- Baths:
- 2.00
- MLS#:
- 70404633
ADDITIONAL INFORMATION
Enjoy beautiful Gun Lake Views in this ''barndominium'' style home with 4 stall size garage in the coveted Hastings Point Neighborhood! Short drive to the State Park Beach where you can enjoy a massive sandy beach and hard pack sandy bottom lake area for swimming! Launch your boatthere too! This home was a builders home with amazing details throughout! Check out the trayed ceilings and door/window trim! Quality floor coverings, and heated floors on the main with forced air gas furnace in the upper! This home must be seen to be appreciated! Gorgeous Master suite with private bath, and additional beautiful 2nd full bath on the main. Large laundry and storage room and amazing entry area! This home has it all, but not the high taxes of being directly on the lake! Open house Sat/May 11- 10-1
- Type:
- Single Family
- Sq.Ft.:
- 2,075
- Status:
- Active
- Beds:
- 4
- Lot size:
- 0.31 Acres
- Baths:
- 3.00
- MLS#:
- 70404589
ADDITIONAL INFORMATION
Welcome home to this beautiful 4 bedroom, 2.5 bath home in the desirable Misty Ridge neighborhood, an established community in the Thornapple Kellogg School District. A spacious living room with large windows offering lots of natural light welcomes you into the home. The open floor plan flows seamlessly into the dining room and kitchen with a large island, dedicated pantry space and large sliders into the fenced in backyard and oversized deck with built in benches. Head upstairs for the large primary suite with huge walk in closet and ensuite bathroom. You will find 3 more bedrooms, another bathroom and laundry room also on the upper floor.
- Type:
- Single Family
- Sq.Ft.:
- 1,236
- Status:
- Active
- Beds:
- 5
- Lot size:
- 0.33 Acres
- Baths:
- 3.00
- MLS#:
- 70403363
ADDITIONAL INFORMATION
Are you looking for a home large enough to host gatherings and guests? This home has 5 bedrooms - 3 full bathrooms - large fenced in yard - 16x32 pool - brand new roof - new paint and MORE! Give yourself the opportunity to view this great home today!
- Type:
- Single Family
- Sq.Ft.:
- 1,822
- Status:
- Active
- Beds:
- 4
- Lot size:
- 0.27 Acres
- Baths:
- 3.00
- MLS#:
- 70403573
ADDITIONAL INFORMATION
POSSIBLE 3.5% ASSUMABLE MORTGAGE! Ask for details. Welcome to a 2021 built 4 bedroom home with many possibilities in the walkout lower level. The main floor has a living room, eating area, kitchen with breakfast bar, half bath, and laundry. The upper level has 4 bedrooms and 2 full baths, including an owners suite with large closet. The lower level is ready to be finished. Other perks: quiet street, close to schools, parks, and walking and biking trails. Call for a private showing today!
- Type:
- Single Family
- Sq.Ft.:
- 2,466
- Status:
- Active
- Beds:
- 4
- Lot size:
- 0.24 Acres
- Baths:
- 3.00
- MLS#:
- 70402143
ADDITIONAL INFORMATION
This beautiful new construction home, located in the Seneca Ridge neighborhood of Middleville, is a stunning two story home with 2400 sq ft of finished living space. Walk into the open foyer, which leads into a flex room, large family room, open dining area, and kitchen with walk-in pantry. Main floor laundry, half bath and mudroom finish this level. The second level has a primary bedroom suite and bath with large vanity, and spacious walk-in closet. Three more large bedrooms, full bath and bonus loft area. This is the Carson floor plan by Interra Homes. Estimated completion is July 2024
- Type:
- Single Family
- Sq.Ft.:
- 2,521
- Status:
- Active
- Beds:
- 3
- Lot size:
- 5.14 Acres
- Baths:
- 2.00
- MLS#:
- 70399246
ADDITIONAL INFORMATION
Very unique property. It needs to be completed. The interior was never finished so here is a great opportunity to finish it and make it yours. Wildlife of all kinds. Shared drive to this one of a kind home that just needs your finishing touches. Multiple levels throughout the home. So much space you could get lost in it. This is definitely a must see. Thornapple Kellogg schools. Finish and make it your own. **This property is eligible under the Freddie Mac First Look Initiative through 5/9/2024.**
$2,194,000
Address not provided Middleville, MI 49333
- Type:
- Single Family
- Sq.Ft.:
- 4,970
- Status:
- Active
- Beds:
- 5
- Lot size:
- 0.38 Acres
- Baths:
- 5.00
- MLS#:
- 70399080
ADDITIONAL INFORMATION
One of the truly premier properties on Gun Lake, this former Parade of Homes sensation provides all the pleasures of lakefront living; 75' lake frontage with a firm sandy beach, gorgeous sunsets, fabulous entertainment areas inside the home, outside, and on the new expansive dock complex.Unique in its magnificent design and craftsmanship, features of this home include a gourmet kitchen with 2'' quartz island and countertops, and a wood beam ceiling, a great room with fireplace, dramatic wood beam trusses, hand scraped hardwood flooring, and floor to ceiling windows to capture the beauty of the lake and abundant natural light. A must-see-to-believe lake facing office and a remarkable climate controlled wine cellar and entertainment lounge highlight the superior design
- Type:
- Single Family
- Sq.Ft.:
- 2,180
- Status:
- Active
- Beds:
- 5
- Lot size:
- 10 Acres
- Baths:
- 3.00
- MLS#:
- 70397586
ADDITIONAL INFORMATION
Welcome to this beautifully updated ranch, boasting over 3,500 square feet of luxurious living space on a sprawling 10-acre property, boasts 5 beds, 3 baths, complete with an inviting inground pool, and three outbuildings. The kitchen, renovated just 5 years ago, features a stunning marble island, soft-close doors, hand-stained custom cabinets, and a marble tile backsplash. Adjacent to the kitchen, the dining room showcases a convenient built-in coffee bar, perfect for entertaining guests. Retreat to the primary luxury suite, where you'll find a tranquil soaking tub, rain shower, dual sinks, and custom-built closet ins for added convenience. The main floor offers an open layout, three additional bedrooms, and a gorgeous full bath. Venture downstairs to discover a fully equipped lower..
- Type:
- Single Family
- Sq.Ft.:
- 1,272
- Status:
- Active
- Beds:
- 3
- Lot size:
- 0.91 Acres
- Baths:
- 1.00
- MLS#:
- 70396997
ADDITIONAL INFORMATION
Also own as ''Fox Holes Drive'' this home offers the privacy of being tucked away on almost an acre with the convenience of M-37 a couple blocks to the west and the Middleville Village bridge to the east. It also offers a newer metal roof, new furnace in 2022, waterproof LVP throughout, and stainless steel appliances. The kitchen was remodeled in 2022 with Williams Kitchen & Bath soft close cabinetry, new sink, and tile backsplash. Enjoy a fantastic layout with a master bedroom that includes three closets, two other good-sized bedrooms, and a flex room that would make a nice large den, office, or fourth bedroom.
- Type:
- Single Family
- Sq.Ft.:
- 767
- Status:
- Active
- Beds:
- 3
- Lot size:
- 0.23 Acres
- Baths:
- 2.00
- MLS#:
- 70396392
ADDITIONAL INFORMATION
This beautiful bi-level home in Misty Ridge is a great opportunity to own a stunning property in a highly desirable community. The open-concept kitchen and family room on the upper level make it perfect for hosting gatherings. The kitchen with stainless steel appliances and granite countertops is any chef's dream come true. The upper level also offers a spacious bedroom with an ensuite bathroom.The lower level is equally impressive, with daylight windows that bring in plenty of natural light, two additional bedrooms, and a full bathroom, offering comfort and privacy. The home's oversized backyard provides ample space for a future deck or outdoor entertainment area, making it an excellent space for hosting outdoor events and family gatherings.
- Type:
- Single Family
- Sq.Ft.:
- 2,206
- Status:
- Active
- Beds:
- 4
- Lot size:
- 0.25 Acres
- Baths:
- 3.00
- MLS#:
- 70389089
ADDITIONAL INFORMATION
This beautiful new construction home, located in the Seneca Ridge neighborhood of Middleville boasts a stunning two-story plan that greets you with a large open living style family room and kitchen with quartz counters, stainless appliances and large center island. A spacious mudroom and flex room offer flexibility and additional space. The second floor features 4 total thoughtfully placed bedrooms, a full bathroom, and a convenient laundry room, along with the executive primary suite, complete with large walk-in closet and dual vanity. Welcome Home! This is the Cascade floor plan with an anticipated end of April 2024 completion.
- Type:
- Single Family
- Sq.Ft.:
- 1,650
- Status:
- Active
- Beds:
- 3
- Lot size:
- 11 Acres
- Baths:
- 1.00
- MLS#:
- 70387558
ADDITIONAL INFORMATION
Prettiest 11 Acres Around. 3 bedroom, 1 bath farm house with 11 acres of wooded and rolling hills. Large Living and Dining Rooms, Galley Kitchen, with breakfast area and a Mud/Laundry room await your special touch. Garage is part of a huge pole barn with cement floor and separate shop area. Plenty of room to store your toys and equipment. Shop has a large overhead door giving you a place to work on everything. The land is full of wildlife for hunting or just watching. The potential here is endless. Call for your private showing today.
- Type:
- Single Family
- Sq.Ft.:
- 2,251
- Status:
- Active
- Beds:
- 5
- Lot size:
- 10.01 Acres
- Baths:
- 3.00
- MLS#:
- 70341805
ADDITIONAL INFORMATION
- Type:
- Single Family
- Sq.Ft.:
- 1,556
- Status:
- Active
- Beds:
- 4
- Lot size:
- 0.5 Acres
- Baths:
- 3.00
- MLS#:
- 70340775
ADDITIONAL INFORMATION
Nestled in a serene cul-de-sac, this impressive 4-bed, 3-bath home spans 2,294 sq ft. The foyer seamlessly leads to an open-concept family room, dining area, and kitchen--ideal for gatherings. The kitchen boasts a central island and sizable pantry. A mudroom and laundry room connect to the 2-car garage. The primary bedroom features an en-suite bathroom and walk-in closet. Two additional bedrooms share a well-appointed bathroom. The finished basement includes a guest bedroom with an en-suite and walk-in closet, plus a recreation room. Unfinished storage space allows for customizable upgrades. This is the Enclave floor plan by Interra Homes, with an estimated completion date of March 2024.

Provided through IDX via MiRealSource. Courtesy of MiRealSource Shareholder. Copyright MiRealSource. The information published and disseminated by MiRealSource is communicated verbatim, without change by MiRealSource, as filed with MiRealSource by its members. The accuracy of all information, regardless of source, is not guaranteed or warranted. All information should be independently verified. Copyright 2024 MiRealSource. All rights reserved. The information provided hereby constitutes proprietary information of MiRealSource, Inc. and its shareholders, affiliates and licensees and may not be reproduced or transmitted in any form or by any means, electronic or mechanical, including photocopy, recording, scanning or any information storage and retrieval system, without written permission from MiRealSource, Inc. Provided through IDX via MiRealSource, as the “Source MLS”, courtesy of the Originating MLS shown on the property listing, as the Originating MLS. The information published and disseminated by the Originating MLS is communicated verbatim, without change by the Originating MLS, as filed with it by its members. The accuracy of all information, regardless of source, is not guaranteed or warranted. All information should be independently verified. Copyright 2024 MiRealSource. All rights reserved. The information provided hereby constitutes proprietary information of MiRealSource, Inc. and its shareholders, affiliates and licensees and may not be reproduced or transmitted in any form or by any means, electronic or mechanical, including photocopy, recording, scanning or any information storage and retrieval system, without written permission from MiRealSource, Inc.
Middleville Real Estate
The median home value in Middleville, MI is $374,538. This is higher than the county median home value of $165,300. The national median home value is $219,700. The average price of homes sold in Middleville, MI is $374,538. Approximately 66.72% of Middleville homes are owned, compared to 30.2% rented, while 3.08% are vacant. Middleville real estate listings include condos, townhomes, and single family homes for sale. Commercial properties are also available. If you see a property you’re interested in, contact a Middleville real estate agent to arrange a tour today!
Middleville, Michigan has a population of 3,362. Middleville is more family-centric than the surrounding county with 37.95% of the households containing married families with children. The county average for households married with children is 29.05%.
The median household income in Middleville, Michigan is $50,714. The median household income for the surrounding county is $57,312 compared to the national median of $57,652. The median age of people living in Middleville is 29.6 years.
Middleville Weather
The average high temperature in July is 83.2 degrees, with an average low temperature in January of 16.1 degrees. The average rainfall is approximately 36.6 inches per year, with 57.9 inches of snow per year.
