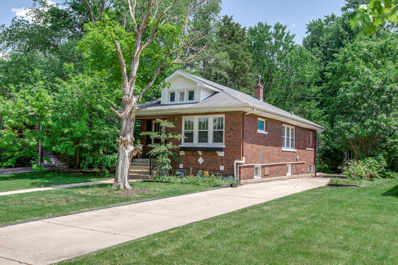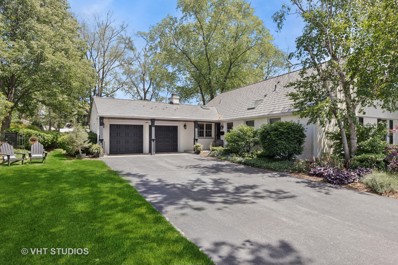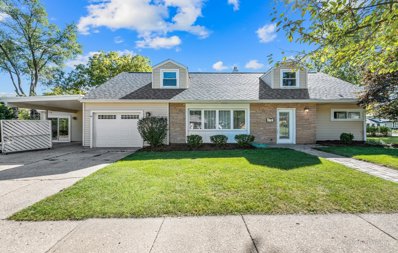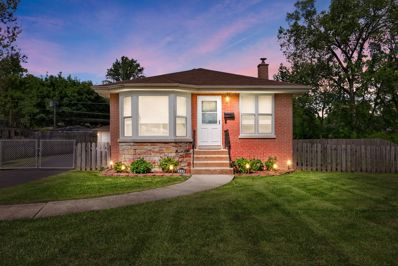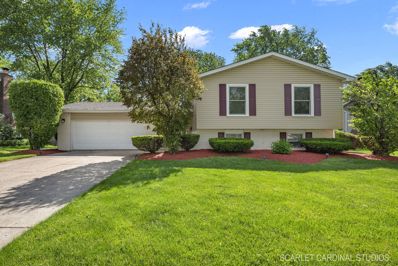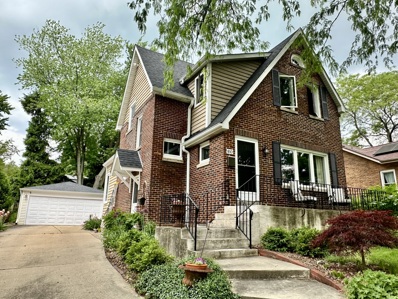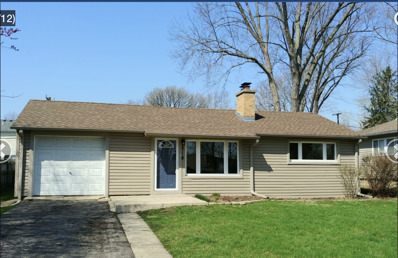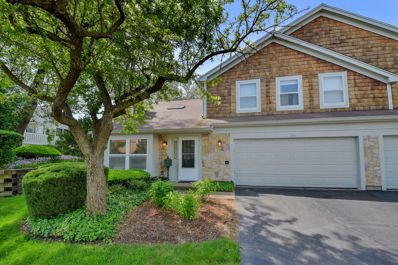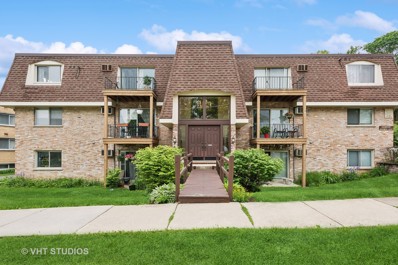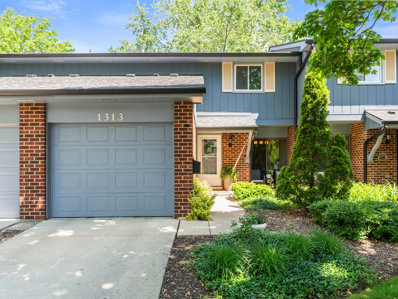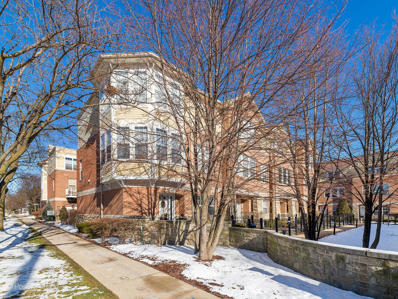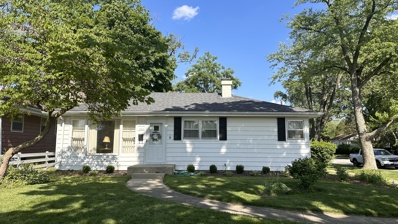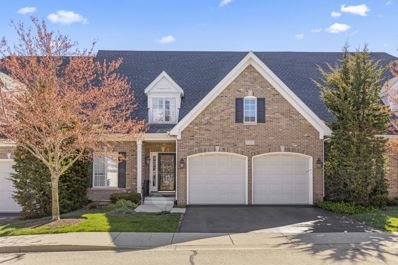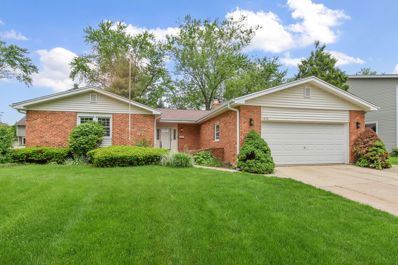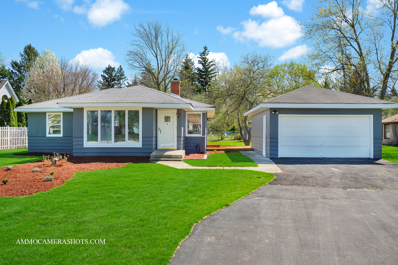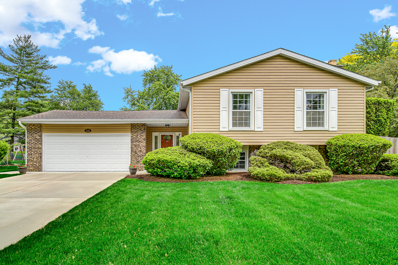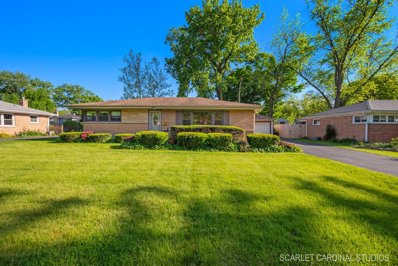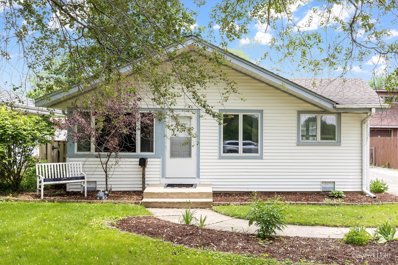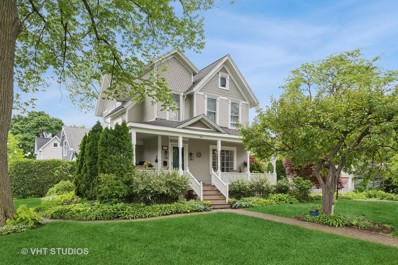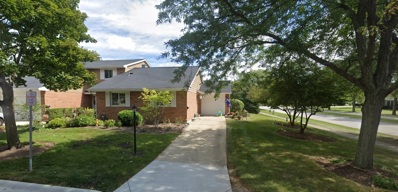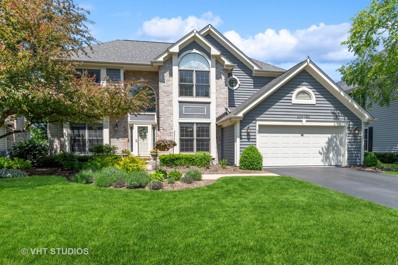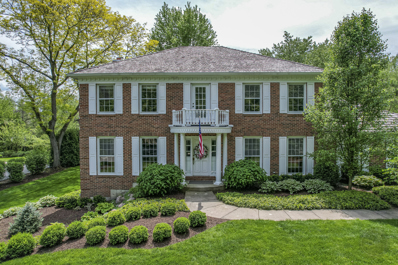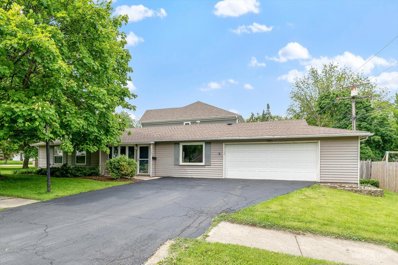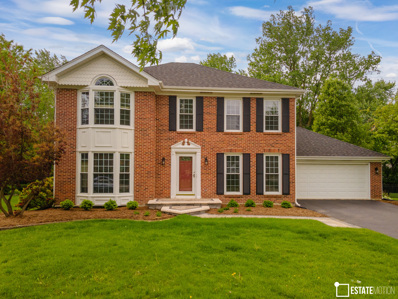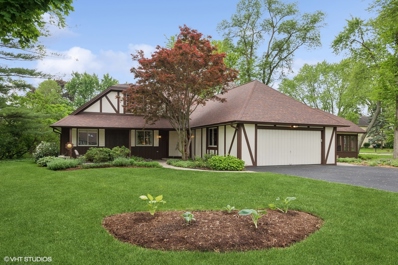Wheaton IL Homes for Sale
$269,900
921 Webster Avenue Wheaton, IL 60187
Open House:
Sunday, 5/26 5:00-7:00PM
- Type:
- Single Family
- Sq.Ft.:
- 1,020
- Status:
- NEW LISTING
- Beds:
- 2
- Lot size:
- 0.15 Acres
- Year built:
- 1926
- Baths:
- 1.00
- MLS#:
- 12041892
ADDITIONAL INFORMATION
This is a fabulous opportunity to be in the amazing school district #200, at an affordable price with a walk to Wheaton College, downtown restaurants, shops & the Metra station to Chicago location! Fabulous details are in this cute bungalow with a basement. Updated kitchen 2018 with granite and bath 2009 are a big plus. Hardwood floors, neutral decor and bright windows bring in tons of natural light. Mature landscaping, new Trex deck in 2022 and brick exterior. Bring your ideas and stop by today! Estate sale - Sold as-is.
$920,000
1305 Gamon Road Wheaton, IL 60189
- Type:
- Single Family
- Sq.Ft.:
- 2,588
- Status:
- NEW LISTING
- Beds:
- 4
- Lot size:
- 0.37 Acres
- Year built:
- 1967
- Baths:
- 3.00
- MLS#:
- 12052886
- Subdivision:
- Fairway Estates
ADDITIONAL INFORMATION
Charm and updates are oozing out of this gorgeous and desirable Fairway Estates home with a FIRST FLOOR PRIMARY! ~ huge 90' x 180' lot, just blocks to Kelly park, award-winning Whittier & Edison middle schools, & only 1 mi. walk to the Metra . Quality of construction shows. Lifetime warranty roof, new mechanicals, windows, skylights, kitchen, baths, exterior, fence, you name it! = PIECE OF MIND...This is a stunning interpretation of a classic "farm style" home. Warm and inviting, from rich walnut color hardwood floors to the subtle soft gray wall color, this feels like home. All farm homes need a functional kitchen w/ tons of storage, but this isn't just any kitchen! Quality shaker style cabinetry , S/S farmhouse sink, & topped w/ honed Carrara marble counters and backsplash. High end ~American made ~Kitchen-Aid S/S appliances will amaze , but the stunning 111" center island w/ walnut top will blow you away! MAIN LEVEL PRIMARY SUITE~ features a walk-in closet & stunning bath! MAIN LEVEL laundry is a dream!
- Type:
- Single Family
- Sq.Ft.:
- 2,472
- Status:
- NEW LISTING
- Beds:
- 4
- Lot size:
- 0.15 Acres
- Year built:
- 1952
- Baths:
- 2.00
- MLS#:
- 12062640
ADDITIONAL INFORMATION
This delightful 4 bed, 2 bath Cape Cod residence rests on a generous corner lot, conveniently located within walking distance to town. Appx 0.5 miles to College Station & 1 mile to town and the famous Saturday French Market! What a wonderful opportunity to be the next owner of this in fantastic Wheaton home. Escape to your own slice of paradise in the yard, where meticulously landscaping surrounds a welcoming partially covered paver patio. Enjoy the beauty of nature as you unwind in this serene outdoor haven, ideal for soaking up the sun or hosting gatherings You are sure to appreciate the beautiful hardwood flooring throughout. Open floorplan with large eat-in kitchen, Corian counters, stainless steel appliances and white cabinetry overlooking sunken family room and fireplace. The nice-size living room is filled with natural light and an additional cozy family room with fireplace. The dining area offers plenty of space for family gatherings and leads directly into the eat-in kitchen with desk or arts and crafts area. The first floor features a large primary bedroom with good closet space and an additional bedroom with French doors and full bath, additional bedroom can be used as home office or guest room or perfect for an in-law suite. 2nd floor complete with 2 large bedrooms and a full bath. Highly-desirable neighborhood, close distance to train, town and grade school. Freshly painted, 2022. New high-end washer and dryer, 2020. Dishwasher, 2019. Furnace, 2019. New roof, 2019. A/C, 2016. Great partially-fenced corner lot. Brand new fence. Quick close available!
- Type:
- Single Family
- Sq.Ft.:
- 1,000
- Status:
- NEW LISTING
- Beds:
- 2
- Lot size:
- 0.29 Acres
- Year built:
- 1957
- Baths:
- 1.00
- MLS#:
- 12061093
ADDITIONAL INFORMATION
Brick beauty ready for new owners. 1 mile to the heart of downtown Wheaton, this is the ideal alternative to condo living, complete with oodles of storage, a 2 car garage and a spacious fenced-in yard. This property has been very well-maintained, including the roof (2010), A/C (2016), furnace (2022), all new Pella windows (2022) and a new driveway. Gleaming hardwood floors throughout the main level and a big unfinished basement for the laundry, storage and more possibilities...WOW!!
- Type:
- Single Family
- Sq.Ft.:
- 1,362
- Status:
- NEW LISTING
- Beds:
- 4
- Lot size:
- 0.23 Acres
- Year built:
- 1970
- Baths:
- 2.00
- MLS#:
- 12029615
- Subdivision:
- Briarcliffe
ADDITIONAL INFORMATION
Welcome to 1913 Brentwood Lane in the highly sought-after Briarcliffe subdivision in south Wheaton. This home is perfect in so many ways! This 4 bedroom 2 bath raised ranch is a combination of class and fun all rolled into one - Up a short flight a stairs you will find an open concept living room and dining room with a beautifully updated kitchen. This level also hosts 3 of the bedrooms and an amazing updated, designers-dream of a full bathroom! Once you step foot in the lower level you realize the major entertaining opportunities that this family room encompasses!! There is a sports bar and room for a giant TV to watch all the important games - there is also another full bathroom (updated 2021-2022) on this level with an additional nicely sized bedroom. AND THE BACKYARD....the backyard is the one of the things that the sellers will miss the most! It is home to an above ground pool and a professionally built Tiki Bar. This home has endless possibilities to build exceptional memories! Come see it before it is gone!
- Type:
- Single Family
- Sq.Ft.:
- 1,668
- Status:
- NEW LISTING
- Beds:
- 3
- Lot size:
- 0.18 Acres
- Year built:
- 1926
- Baths:
- 2.00
- MLS#:
- 12051822
ADDITIONAL INFORMATION
"Stunning. Amazing and she's Beautiful . .. Discover the perfect blend of historical charm and contemporary elegance nestled in the tranquil and prestigious neighborhood of sought-after North Wheaton. This 1926 Brick Tudor home, enhanced by a modern addition in 2007, New roof in 2019, Fully Tuckpointed in 2018, with a New furnace in 2021 welcomes you with its picturesque front porch-a peaceful spot for soaking in the friendly community atmosphere! As you step inside, the entryway boasts an exquisite hand-laid mosaic tile floor leading you into a living space that beautifully marries classic elegance with modern functionality, setting the stage for a home that's as inviting as it is impressive. As you enter, you are greeted by a warm and inviting atmosphere, accentuated by natural light that floods through the large windows, showcasing the open and airy layout. The main floor seamlessly integrates the living and dining areas, making it perfect for gatherings and everyday living. The original wood-burning fireplace is flanked by bookcases, adding a touch of old world charm, creating a focal point for relaxation and social gatherings. The coziness extends into a French country dining room adorned with upper shelves for your decorative touch. The main-level full bathroom provides additional convenience. The kitchen is a chef's dream, thoughtfully designed with Kraftmaid Cabinets and equipped with modern appliances, opening into the eating area and family room, ensuring meal preparation is both social and efficient. It's a space where functionality meets style, inviting both cooking and conversations, featuring Hurd Thermopane windows and a skylight. Hardwood floors and 7" baseboards throughout the home, coupled with zoned heating and cooling systems featuring two separate furnaces and air conditioners for upstairs and downstairs, ensuring comfort in every season. Adjacent to the family room, the three-season room offers a peaceful retreat, complete with storm windows and screens, overlooking the meticulously designed two-level stone paver patio. This private backyard haven is perfect for relaxing or hosting memorable gatherings. It's easy to imagine spending mornings with a cup of coffee or evenings unwinding here. Upstairs, three bedrooms are complemented by another full bath and a linen closet, providing ample space for family and guests. The lower level is equally impressive, featuring a 26 X 14 finished recreation room that adds flexible space for entertainment or hobbies, alongside an unfinished area for storage and laundry needs. The extra-deep two-car garage offers extensive storage opportunities. Perfectly positioned, just a 10-minute walk from the College Ave train station. The promise of suburban living with easy access to the vibrant local amenities-shops, restaurants, and parks of both downtown Wheaton and downtown Glen Ellyn is incredibly appealing. It's about embracing a lifestyle where convenience, luxury, and tranquility meet. The school bus conveniently stops just one door away, adding to the family-friendly appeal. The area is served by top-tier schools including Wheaton-Longfellow Elementary, Franklin Middle School, and Wheaton North High School, supported by an exceptional park district offering diverse recreational activities. This beautiful home is a perfect blend of past and present, creating a welcoming environment that's delightful. Every detail contributes to a truly enchanting living experience.
- Type:
- Single Family
- Sq.Ft.:
- 736
- Status:
- NEW LISTING
- Beds:
- 2
- Lot size:
- 0.17 Acres
- Year built:
- 1950
- Baths:
- 1.00
- MLS#:
- 12063810
ADDITIONAL INFORMATION
Sold before processing
$318,000
1748 Ennis Lane Wheaton, IL 60189
- Type:
- Single Family
- Sq.Ft.:
- 1,466
- Status:
- NEW LISTING
- Beds:
- 2
- Year built:
- 1984
- Baths:
- 3.00
- MLS#:
- 12062147
ADDITIONAL INFORMATION
Beautiful Adare Farms is the setting for this two bedroom, 2.1 bath end-unit townhome. This spacious and airy residence offers nearly 1,500 interior square feet and the opportunity to update the design in your vision. From the front porch you'll enter into the spacious living area with 15 foot vaulted ceilings, skylight, gas fireplace and large window seat overlooking the front yard. The dining room sits conveniently between the living room and kitchen, and walks out to the private patio. The kitchen has a breakfast bar, generous storage, ceramic sink and tile backsplash. The first floor also includes a half-bath and laundry room (conveniently located just inside the entrance from the 2-car garage) and a large storage closet. The second floor has a spacious primary bedroom with ensuite bathroom and walk-in closet, a second bedroom, and a loft with vaulted ceiling and Juliet balcony (could be used as an office/sitting room or converted to a 3rd bedroom). Outside, the perfectly manicured landscape features a mix of mature trees, shrubs, perennials, and beautifully established English Ivy around the front and back patios. The furnace was replaced in 2019, and the water heater in 2022. This charming and quiet interior street is close to parks, bike and walking paths and downtown Wheaton. Beautiful Hurley Park, tennis courts and Madison Elementary are only 1/2 mile away. Award-winning Wheaton schools and library. Sold AS IS.
- Type:
- Single Family
- Sq.Ft.:
- 1,060
- Status:
- NEW LISTING
- Beds:
- 2
- Year built:
- 1971
- Baths:
- 1.00
- MLS#:
- 12055370
ADDITIONAL INFORMATION
Incredible 2bd/1bath condo right in the heart of Wheaton. Walkable to downtown Wheaton, college station, Wheaton College and to downtown Glen Ellyn. This top floor unit features hardwood floors throughout, new A/C, updated electric, on trend design and so much more. Move right in and enjoy the ease of condo living in an ideal location.
- Type:
- Single Family
- Sq.Ft.:
- 1,506
- Status:
- NEW LISTING
- Beds:
- 3
- Year built:
- 1979
- Baths:
- 2.00
- MLS#:
- 12056296
ADDITIONAL INFORMATION
Step into the realm of elegance and comfort with this exquisite 3-bedroom residence nestled in the highly sought-after neighborhood of Wheaton. Boasting one and a half meticulously designed bathrooms, this home offers not just functionality but a touch of luxury as well. Descend into the depths of the full basement, where possibilities abound for creating your own personal sanctuary or entertainment haven. Prepare to be mesmerized by the beauty and sophistication radiating from every corner of this home, which underwent a remarkable transformation in 2014. The comprehensive renovation breathed new life into this abode, infusing it with modern updates and a sleek, contemporary vibe. From the sleek hardwood flooring to the stylish fixtures, no detail was overlooked in the pursuit of perfection. As you step through the front door, you are greeted by an ambiance of warmth and grace that envelops the entire space. The open floor plan seamlessly connects the living, dining, and kitchen areas, creating an inviting and flowing layout that is perfect for both entertaining and everyday living. The abundance of natural light that bathes the interior further enhances the welcoming atmosphere. The kitchen, a culinary masterpiece in its own right, is a chef's dream come true. Adorned with top-of-the-line stainless steel appliances, granite countertops, and custom cabinetry, it offers both functionality and style. Whether you are preparing a gourmet meal or simply enjoying a casual breakfast, this space is sure to satisfy your every culinary desire. Retreat to the tranquility of the bedrooms, each thoughtfully designed to provide a serene oasis for rest and relaxation. The master bedroom, with its generous size and en-suite bathroom, offers a private retreat where you can unwind after a long day. The additional bedrooms are spacious and versatile, ready to adapt to your changing needs. Completing this remarkable home is the full basement, a blank canvas awaiting your creative touch. It presents endless opportunities for customization, whether you envision a home gym, a home theater, or a playroom for the little ones. Situated in the vibrant community of Wheaton, this home offers a prime location with convenient access to schools, parks, shopping, and dining. Commuting is a breeze with easy access to major highways and public transportation. Don't miss this extraordinary opportunity to own a home that combines modern luxury with timeless charm. Schedule a private showing today and experience the true essence of 1313 Loughborough Ct.
- Type:
- Single Family
- Sq.Ft.:
- 2,288
- Status:
- NEW LISTING
- Beds:
- 3
- Year built:
- 2002
- Baths:
- 4.00
- MLS#:
- 12039071
ADDITIONAL INFORMATION
Down Town Wheaton Wesley Square - First time on market is the largest and best located unit in this complex. One of a kind lone courtyard end unit with full southern exposure.. You'll Find 4 separate Levels In The Layout, The Lower Level Upon Entry Is A Home Office/Den/or Second Family Room, With Powder Room, & Oversized Attached 2 Car Garage. Next Level Features Expansive Main Living Area, with Beautiful Maple Flooring, Open Family Room With Fire Place, Eat In Kitchen, Corian Counter Tops, Formal Dining Area, & Powder Room. The Top Level features All 3 Bedroom, Which Includes Your Very Own Master En-Suite With Private Bathroom, & Walk In Closet. Unit Also Comes With A Basement As The 4th Level For Plenty Of Storage. Steps From The Commuter Metra Station, Truly A Quality Built Town Home, In Prime..Prime.. Walk To Downtown Wheaton Location..
- Type:
- Single Family
- Sq.Ft.:
- 874
- Status:
- NEW LISTING
- Beds:
- 3
- Year built:
- 1956
- Baths:
- 1.00
- MLS#:
- 12060367
ADDITIONAL INFORMATION
Welcome to 1215 Underwood Terrace, Wheaton, IL. This cozy 3-bedroom, 1-bathroom home is ready for your personal touch! Featuring a spacious full basement and a detached single-car garage with ample storage space, this property has all the essentials. Key Features: Bedrooms: 3 Bathrooms: 1 Basement: Full, with room for your creative ideas Garage: Detached single-car with plenty of extra storage Fireplace: Yes Curb Appeal: Fantastic This estate sale home is priced to sell at $335,500. While the property needs some TLC, it boasts hardwood floors under the carpet, tile in the bathroom, and vinyl in the kitchen. The basement shows water lines from the 100-year flood in Wheaton, offering a unique history to this home. Don't miss the chance to turn this dated yet charming house into your dream home!
$650,000
2127 Tartan Court Wheaton, IL 60187
- Type:
- Single Family
- Sq.Ft.:
- 2,924
- Status:
- NEW LISTING
- Beds:
- 3
- Year built:
- 2005
- Baths:
- 3.00
- MLS#:
- 12012730
- Subdivision:
- Tartan Court
ADDITIONAL INFORMATION
Discover the exceptional quality and spaciousness of this Tartan Court townhome the moment you step through the front door. Designed to feel like a single-family home without the exterior maintenance that a single family home requires, this residence offers a lifestyle of ease and elegance. The main floor features a private en-suite bedroom, a cozy study, a formal dining room, first floor laundry/mud room and a well-appointed kitchen with a charming breakfast area. The grand living room, highlighted by a stunning brick fireplace and vaulted ceiling, provides a warm and inviting space for gatherings. Just off the kitchen, a brick patio awaits, perfect for enjoying the warmer months in your own private outdoor oasis. Upstairs, a generous loft area offers a versatile space for games, puzzles, place to watch movies and games or a cozy reading nook. Two additional bedrooms share a convenient "Jack and Jill" bathroom configuration, providing comfort and privacy for family or guests. The full, unfinished basement presents endless possibilities, from abundant storage to the potential for creating additional living spaces tailored to your needs. The basement is already stubbed out for a bathroom and includes egress windows. Homes in the sought-after Tartan Court community rarely come on the market and go quick when they do. Don't miss this opportunity to make it yours! Schedule your private showing today and experience the charm and elegance of this remarkable townhome.
- Type:
- Single Family
- Sq.Ft.:
- 1,959
- Status:
- NEW LISTING
- Beds:
- 4
- Year built:
- 1972
- Baths:
- 2.00
- MLS#:
- 12034889
- Subdivision:
- Briarcliffe
ADDITIONAL INFORMATION
A rare find! A Briarcliffe 4 bedroom ranch with 2 full baths. The majority of Briarcliffe ranches only have 3 bedrooms on the main level making this home a great find. Newer windows (8 years old), new vinyl siding facia and eaves for no maintenance. Brick wood burning fireplace with a cast metal insert providing a warm cozy atmosphere in the family room Hardwood floors in the dining room, living room bedrooms and hallways. The wall to wall kitchen bow window over the breakfast table area shines daylight into the entire kitchen featuring 42" maple kitchen cabinets, Manufactured hardwood floor, canned lights and ceiling fan. Being a ranch the basement is absolutely huge. There is a 38 X 13 rec room in the basement. With an 8x8 cedar closet plus a work area large enough for big projects and ample additional storage space. A sturdy storage shed in the yard with plenty of additional storage space. Wheaton District 200 schools. Danada and Rice Lake shopping centers with, Jewel, Whole Foods And Pete's Market very close. The Wheaton Park district community center and pool is very conveniently located for all types of recreation activities.
- Type:
- Single Family
- Sq.Ft.:
- 1,137
- Status:
- NEW LISTING
- Beds:
- 3
- Lot size:
- 0.3 Acres
- Year built:
- 1954
- Baths:
- 1.00
- MLS#:
- 12038375
ADDITIONAL INFORMATION
Nestled in a tranquil North Wheaton neighborhood, this CHARMING 3 bedroom 1 bath RANCH STYLE HOME exudes the cozy ambiance of a country cottage retreat! Thoughtfully updated throughout so all you have to do is move in and enjoy! Expect a fresh neutral color palette; original hardwood floors in living room (& under carpet in hallway and 2 bedrooms); new carpeting; newly remodeled sun bathed kitchen with shaker style cabinetry, stainless steel appliances, cozy eating nook area for your morning coffee, and vinyl plank flooring; on trend black door hardware; full hall bath with new vanity, commode, and vinyl plank flooring; mudroom/laundry room with utility sink; and 3 ample sized bedrooms. A tiered wood deck overlooking a spacious backyard will the perfect gathering space for hosting a summer barbecue with friends when those warmer midwestern temps arrive to stay! 2 car detached garage with work bench. Convenient backyard shed for all your storage needs. Acclaimed Wheaton Schools! A PERFECT BLEND OF SUBURBAN TRANQUILITY AND COTTAGE CHARM! 2024 List of Updates Includes: Interior painting, carpeting, outlets replaced, vanity/flooring/commode in bathroom, remodeled kitchen (flooring, shaker cabinetry, stainless steel appliances, sink, recessed light), door hardware, landscaping, utility sink in laundry room.
$465,000
1140 E Essel Court Wheaton, IL 60189
- Type:
- Single Family
- Sq.Ft.:
- 2,636
- Status:
- NEW LISTING
- Beds:
- 4
- Lot size:
- 0.27 Acres
- Year built:
- 1974
- Baths:
- 2.00
- MLS#:
- 12058619
- Subdivision:
- Briarcliffe
ADDITIONAL INFORMATION
Welcome to Briarcliffe in South Wheaton, where this inviting 4-bedroom, 2-bath home awaits you on a serene cul-de-sac. Meticulously maintained and freshly painted, the main level showcases hardwood flooring throughout and a generous kitchen with granite counters and Stainless-Steel appliances. In addition, the main level features a spacious dining room, living room, three bedrooms, and a bathroom. The lower level boasts an enormous family room with a cozy fireplace and an abundance of windows, perfect for entertaining. A private fourth bedroom and full bathroom on the lower level offer a tranquil escape. Step outside to enjoy the expansive outdoor space, including two decks, two gorgeous apple trees, a patio area, and a sprawling fenced backyard, perfect for hosting large gatherings. This home is located within the highly-rated District 200, encompassing Weisbrook Elementary, Hubble Middle, and Wheaton Warrenville South High School. Positioned near I88 and 355, Morton Arboretum, shopping, restaurants, and forest preserves for added convenience.
- Type:
- Single Family
- Sq.Ft.:
- 1,188
- Status:
- NEW LISTING
- Beds:
- 3
- Year built:
- 1957
- Baths:
- 2.00
- MLS#:
- 12056931
ADDITIONAL INFORMATION
Welcome to this absolutely charming brick ranch, located just blocks to the College Avenue train station and Wheaton college! Beautiful curb appeal, and a quiet tree lined street welcome you in. The spacious living and dining room combo boasts wonderful hardwood flooring, and plenty of entertaining space. You will love cooking in the remodeled kitchen featuring 42" cabinets, a spacious pantry, stainless stove and dishwasher. The kitchen is flooded with natural light from windows and the door overlooking the maintenance free Trex style deck. Take a look at the remodeled primary bathroom with a luxury walk in tub, custom tile, skylight, upgraded vanity and mirror and lights. The 2nd full bathroom has been nicely refreshed and boasts upgraded flooring, a walk in shower and a skylight. Three bedrooms provide ample closet space and have plenty of windows making each room light and bright. Step downstairs to the massive full basement! It is ready for your storage needs or finish it off for additional rec room space. The laundry room is extra large an provides excellent storage options as well! This deep lot is beautifully private with flowering trees, lily of the valley flowers and peonies! You'll have no troubles fitting 2 cars plus lawn equipment in the great sized 2 car garage. New in 2020 - Furnace and AC! New in 2014 - water heater! (Roof/kitchen/bathrooms are also newer.) The location can't be beat, walkable to the College Ave train station and Wheaton college, and just 2 miles to downtown Wheaton. A little elbow grease here is all that's needed to make this beauty your perfect home!
- Type:
- Single Family
- Sq.Ft.:
- 1,244
- Status:
- Active
- Beds:
- 3
- Year built:
- 1957
- Baths:
- 2.00
- MLS#:
- 12053749
ADDITIONAL INFORMATION
As you step inside this adorable 3 bed 1.5 bath home, you will immediately be greeted by the sun drenched open concept living and dining room, perfect for entertaining guests or keeping an eye on the kiddos. Gaze out of your kitchen window and enjoy the nightly sunsets and beautiful greenery at one of the many Wheaton Parks, directly across the street. Hardwood floors throughout, with the exception of the bathrooms and remodeled kitchen floors. Three bedrooms, one with slider door access to your newly painted deck is perfect for guests, kids or even an office, flows seamlessly into the fully fenced in backyard. Amazing location with walking distance to downtown Wheaton, target, DuPage County Fairgrounds, and the best part? Kids can walk to school! Easy access to Rice Pool, Danada shopping and restaurants. Don't wait to make this amazing home yours!
- Type:
- Single Family
- Sq.Ft.:
- 2,200
- Status:
- Active
- Beds:
- 3
- Lot size:
- 0.35 Acres
- Year built:
- 1887
- Baths:
- 3.00
- MLS#:
- 12042725
ADDITIONAL INFORMATION
You will not want to miss this beautiful Victorian home in a premiere Wheaton Ave location just blocks from all downtown Wheaton has to offer. The charming wrap around porch welcomes you into a stunning foyer showcasing a dramatic staircase. The first level contains a living room with original fireplace adjoining the family room. Our formal dining room leads to the expanded kitchen area with cherry cabinets, stainless appliances and a cozy eating area. The second level contains 3 light filled bedrooms and a bonus room off the second staircase which been have been quarters for the hired help. Our primary bedroom is ample size for a king sized been and adjoins an en suite bath. The second and third bedrooms boast multiple windows a narrow plank flooring as well as ample closet space. This home sits on over a third of an acre of park like grounds. The property boasts 3 garage spaces. The heating system for this home is a boiler radiator system. The cooling comes from outside fresh air and several ceiling fans. The basement remains unfinished with plenty of storage. Multiple offers received . Offer deadline Sunday at 7 PM
- Type:
- Single Family
- Sq.Ft.:
- 1,092
- Status:
- Active
- Beds:
- 2
- Year built:
- 1985
- Baths:
- 2.00
- MLS#:
- 12042940
- Subdivision:
- Briarcliffe
ADDITIONAL INFORMATION
Multiple Offers Received! Highest and best by 5/20 8PM. Welcome to Wheaton's best-kept secret: the coveted Briarcliffe subdivision! Nestled in this rarely available gem, your new listing boasts the perfect blend of tranquility and convenience. From its lush green surroundings to its proximity to top-notch amenities, this home is a haven for those seeking the quintessential suburban lifestyle. Don't miss the chance to own a piece of Briarcliffe's charm - schedule your showing today and experience the epitome of Wheaton living!
- Type:
- Single Family
- Sq.Ft.:
- 2,700
- Status:
- Active
- Beds:
- 4
- Lot size:
- 0.23 Acres
- Year built:
- 1997
- Baths:
- 4.00
- MLS#:
- 12049903
ADDITIONAL INFORMATION
Welcome to the idyllic neighborhood of Wheaton Crossing!! This show-stopping 2-story home with a full finished basement has the backyard oasis of your dreams with over $50,000 worth of upgrades just in the backyard alone! This entertainer's dream backyard has a gorgeous stone patio with firepit & multiple seating areas. The beautiful landscaping was designed with perennial flowers, plants, & shrubs that bloom at different times, ensuring an array of color & variety throughout the year. Irrigation system installed in 2019 uses a weather station to monitor & maintain appropriate water output. Inside this meticulously maintained home is a dramatic 2-story foyer that flows right into your large 2-story family room with gorgeous brick fireplace, gas starter, and custom wood mantle. The kitchen has white cabinets, stunning quartz countertops, newer appliances, and dazzling blue modern backsplash. The open concept kitchen & family room has large windows and patio doors along the whole rear of the house, there is an abundance of natural light and views of the backyard. The first floor has separate formal dining & living rooms with new modern lighting. The first floor office is large with extra bump out for closet space to be easily converted to a first floor bedroom. Off the kitchen is the convenient 1st floor laundry. Upstairs the primary suite has a large bedroom with appealing tray ceiling, 2 walk-in closets, & large bathroom with two separate vanities. 3 large bedrooms with closet organizers & 2nd full bathroom round out the second floor. And the finished basement is something to SEE! Fully loaded with a full wet bar & sound-proof theater room the basement has it all! It has a large recreation room, 3rd full bathroom, & even room for a work-out studio! Not to mention the large unfinished storage space for seasonal belongings! The garage has an extra 1/2 car bump out, epoxy flooring, and large attic with pull-down staircase. All of your big time items are done: Full roof replacement in 2019 with 40 year architectural shingles, furnace & AC replaced in 2018, and hot water heater in 2019. This home is an absolute gem located in one the most desirable north Wheaton neighborhoods: included in the Wheaton Park District, the close to the Prairie Path, Klein Creek golf course, easy access to Metra, and only minutes to all of the entertainment & fine dining that downtown Wheaton has to offer. Whether you're looking for a place to entertain friends & family for unforgettable evenings or a tranquil setting for rest & relaxation, this home has it all. Don't let this one get away.
$850,000
518 Robinwood Lane Wheaton, IL 60189
- Type:
- Single Family
- Sq.Ft.:
- 3,728
- Status:
- Active
- Beds:
- 4
- Lot size:
- 0.46 Acres
- Year built:
- 1984
- Baths:
- 4.00
- MLS#:
- 12054903
- Subdivision:
- Arboretum Mews
ADDITIONAL INFORMATION
The most picturesque home in one of Wheaton's most prestigious and coveted neighborhoods! Almost half an acre of beautiful landscaping and mature trees surround this stately all brick home to create a tranquil park like setting. Upon entry you will notice the spacious two story foyer which offers a large coat closet, crown molding and beautiful hardwood floors. The hardwood floors flow directly into the large living room which features crown molding, french doors for privacy and four oversized windows that offer plenty of natural light. Through the french doors you come across the cozy family room. A floor to ceiling brick fireplace, built-in bookshelves, a beamed ceiling and even a wet bar, make this space the perfect spot for the family to gather. Directly off of the family room, is a double brick construction, heated four season room that allows you to enjoy the peace of your spacious backyard all year round! Wall to wall windows give this room so much natural light and provides extra space to entertain, or relax with the family. The kitchen flows nicely from the family room, creating an open concept space. Large breakfast nook features a double bay window and looks out over the serene backyard. Kitchen offers tons of counter space, stainless steel appliances, and a large pantry closet. The formal dining room rounds off the main level as the perfect place in the home to host holidays, or just enjoy a meal with the family. Upstairs you will find a spacious landing, oversized hall closet and four generous sized bedrooms. Each room features large closets for plenty of storage, solid oak six panel doors throughout and ceiling fans. Brand new carpet in two bedrooms! The full hallway bathroom has been tastefully updated with newer vanity, light fixtures, flooring and bath. Down the hall you will come across the huge master bedroom. A unique and custom feature being a sitting area that leads directly onto the front balcony. Enjoy morning cups of coffee overlooking the meticulous front yard and charming street. Master bathroom features a double vanity sink, a large oval soaking tub, new and updated walk-in shower as well as a walk-in closet. This home offers even more living space in the finished basement! Featuring a brick fireplace, wet bar, built -in double oak desk with drawers, a full bathroom as well as another bedroom with large closet space! Plenty of storage with a total of 32 linear feet of closet space in the basement not to mention the utility room. The two and half car garage also offers tons of storage options and features an epoxy floor! Perfectly situated between the Morton Arboretum and Rice Lake Preserve! Homes of this caliber do not come available often so do not miss your opportunity to live in this beloved neighborhood!
- Type:
- Single Family
- Sq.Ft.:
- 1,270
- Status:
- Active
- Beds:
- 3
- Lot size:
- 0.17 Acres
- Year built:
- 1950
- Baths:
- 2.00
- MLS#:
- 12057241
ADDITIONAL INFORMATION
Beautiful 3-bedroom, 1.5-bathroom ranch home featuring a spacious 2.5-car garage! Close proximity to Emerson Elementary School. This residence showcases an open layout flooded with natural light. The living area has a lovely bay window. The furnace and air conditioner were replaced in 2022. The kitchen is equipped with stainless steel appliances, and quartz countertops Rich hardwood floors, complemented by solid six-panel oak doors. There's a convenient laundry/mud room adjacent to the garage. Nestled on a beautiful corner lot, the property features expansive front and side yards. Just minutes away from downtown, the Metra train station, and the historic fairgrounds.
- Type:
- Single Family
- Sq.Ft.:
- 2,424
- Status:
- Active
- Beds:
- 4
- Lot size:
- 0.31 Acres
- Year built:
- 1984
- Baths:
- 3.00
- MLS#:
- 12058082
- Subdivision:
- Arrowhead East
ADDITIONAL INFORMATION
Don't miss this beautiful Georgian 4 bedroom 2 1/2 bath home in highly desirable Arrowhead East subdivision of Unincorporated Wheaton!!! Situated on an over quarter lot that backs out to woody nature. Home offers the perfect layout with beautiful hardwood flooring running through the main level and spacious kitchen that opens up to cozy family room with fireplace. Head upstairs where you'll find 4 spacious bedrooms with brand new carpeting just installed. Blank canvas is waiting for you in an unfinished basement, that offers plenty of additional square footage to work with. This beauty had many recent upgrades installed, which include 2023 brand new furnace installed, 2022 brand new water heater, 2024 brand new stone walkway and entrance along with professional landscaping done. Roof and A/C are only about 4-5 years old. A truly magnificent home with Backyard Oasis, ready for you to move in! Located within minutes to many amenities, such as Arrowhead Park District Golf Course, Parks and Forest Preserves as well as IL Prairie Path. A Must See!
$586,000
26w055 Sioux Court Wheaton, IL 60189
- Type:
- Single Family
- Sq.Ft.:
- 2,420
- Status:
- Active
- Beds:
- 4
- Lot size:
- 0.35 Acres
- Year built:
- 1973
- Baths:
- 3.00
- MLS#:
- 12046520
- Subdivision:
- Arrowhead
ADDITIONAL INFORMATION
This beautiful and spacious 4-bedroom, 3 bath home is situated on a gorgeous, peaceful lot in desirable Arrowhead. Enjoy the updated kitchen with 42" cabinets, stainless appliances, center island, granite counters, canned lighting, pendant lighting, and skylights all open to the family room boasting a rustic floor-to-ceiling fireplace. All shared main floor living areas feature vaulted ceilings with grand rustic beams for a very open feel. This home showcases 2 primary suites. The 2nd floor 23' x 17' primary suite offers privacy, an updated bath, and a volume ceiling. The main level includes a 2nd primary suite with an updated bath, walk-in closet, and 2 additional bedrooms which share a fully updated hallway bath. The outdoor entertainment space here is unsurpassed. Beautifully landscaped yard, entertainment size 3-Season porch and spacious wrap-around deck for the best backyard BBQ. Sip a morning cup of coffee on the cozy front paver patio nestled in lush landscaping. Finished basement offers a large rec room, exercise area and tons of storage. Meticulously maintained. HVAC tune-up with 1 year guarantee Feb 2024, gutter guards 2023, driveway seal coated May 2023, microwave Feb 2023, sump pump and deck cleaned/sealed Sept 2022, KitchenAid refrigerator Aug 2022, radon mitigation system Jan 2022, asphalt driveway replaced 2021, also in 2021 air ducts cleaned, rugs steam cleaned, painting of all 3 bathrooms, 1st floor primary bedroom, wall going up to loft and accent wall in living room, wrap around deck in 2020 with built-in bench seating, dryer 2019, A/C and washing machine and 2nd floor primary bath updated in 2018, new 30-year architectural shingle roof 2013 along with new skylights, both 1st floor baths updated 2012. This quiet tree-lined street is one of the best kept secrets in Wheaton with award-winning schools. Close to shopping, parks, restaurants, public golf, 2 Metra Stations to Chicago, forest preserves, and easy access to highways. Welcome Home!


© 2024 Midwest Real Estate Data LLC. All rights reserved. Listings courtesy of MRED MLS as distributed by MLS GRID, based on information submitted to the MLS GRID as of {{last updated}}.. All data is obtained from various sources and may not have been verified by broker or MLS GRID. Supplied Open House Information is subject to change without notice. All information should be independently reviewed and verified for accuracy. Properties may or may not be listed by the office/agent presenting the information. The Digital Millennium Copyright Act of 1998, 17 U.S.C. § 512 (the “DMCA”) provides recourse for copyright owners who believe that material appearing on the Internet infringes their rights under U.S. copyright law. If you believe in good faith that any content or material made available in connection with our website or services infringes your copyright, you (or your agent) may send us a notice requesting that the content or material be removed, or access to it blocked. Notices must be sent in writing by email to DMCAnotice@MLSGrid.com. The DMCA requires that your notice of alleged copyright infringement include the following information: (1) description of the copyrighted work that is the subject of claimed infringement; (2) description of the alleged infringing content and information sufficient to permit us to locate the content; (3) contact information for you, including your address, telephone number and email address; (4) a statement by you that you have a good faith belief that the content in the manner complained of is not authorized by the copyright owner, or its agent, or by the operation of any law; (5) a statement by you, signed under penalty of perjury, that the information in the notification is accurate and that you have the authority to enforce the copyrights that are claimed to be infringed; and (6) a physical or electronic signature of the copyright owner or a person authorized to act on the copyright owner’s behalf. Failure to include all of the above information may result in the delay of the processing of your complaint.
Wheaton Real Estate
The median home value in Wheaton, IL is $440,750. This is higher than the county median home value of $279,200. The national median home value is $219,700. The average price of homes sold in Wheaton, IL is $440,750. Approximately 69.85% of Wheaton homes are owned, compared to 25.39% rented, while 4.76% are vacant. Wheaton real estate listings include condos, townhomes, and single family homes for sale. Commercial properties are also available. If you see a property you’re interested in, contact a Wheaton real estate agent to arrange a tour today!
Wheaton, Illinois has a population of 53,577. Wheaton is more family-centric than the surrounding county with 37.52% of the households containing married families with children. The county average for households married with children is 37.15%.
The median household income in Wheaton, Illinois is $95,238. The median household income for the surrounding county is $84,442 compared to the national median of $57,652. The median age of people living in Wheaton is 38 years.
Wheaton Weather
The average high temperature in July is 84.2 degrees, with an average low temperature in January of 14.8 degrees. The average rainfall is approximately 38.3 inches per year, with 30.3 inches of snow per year.
