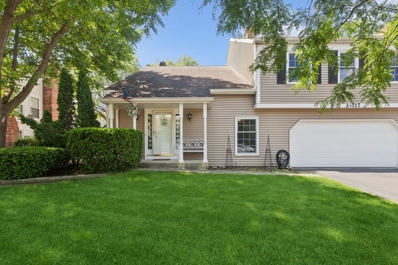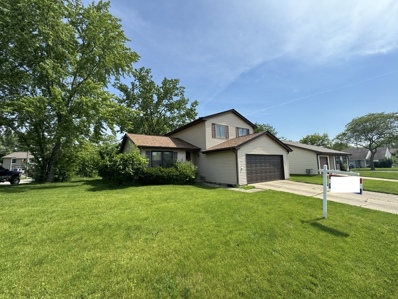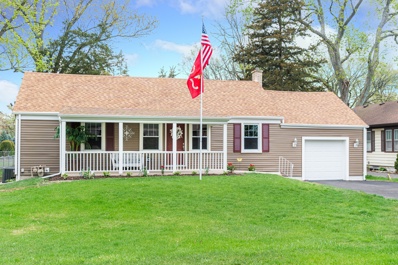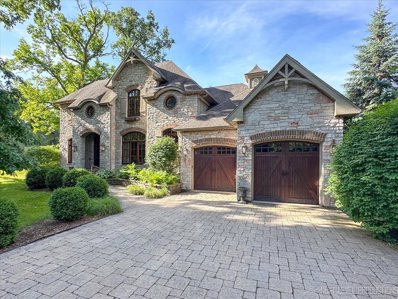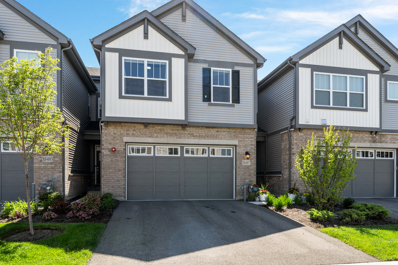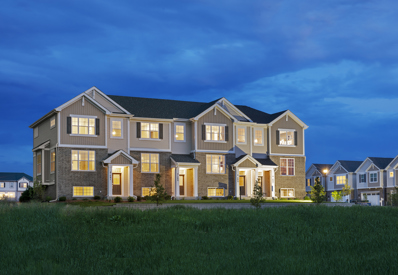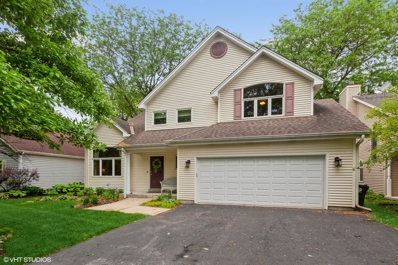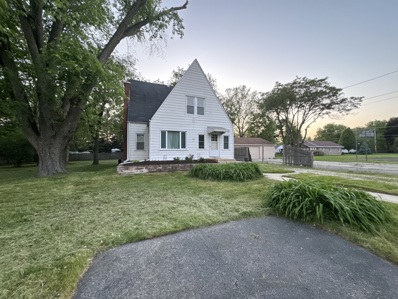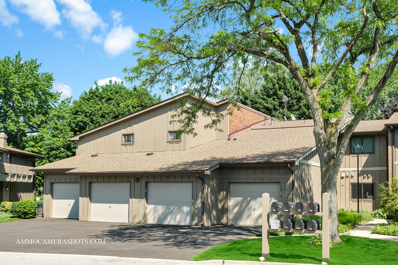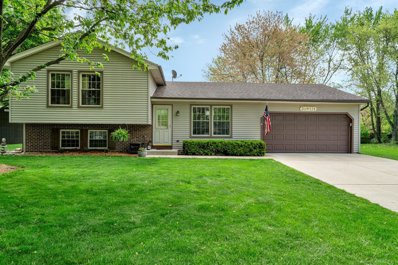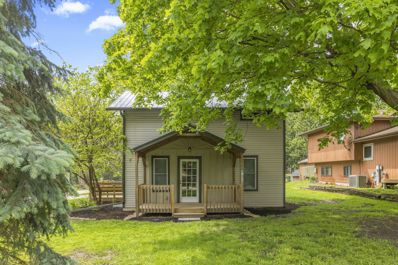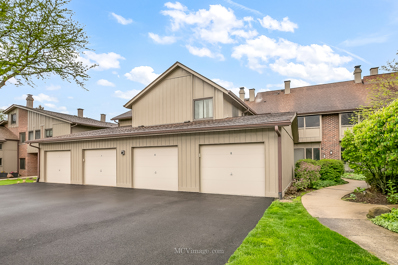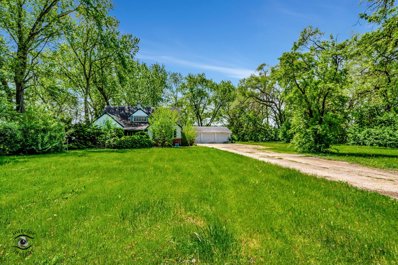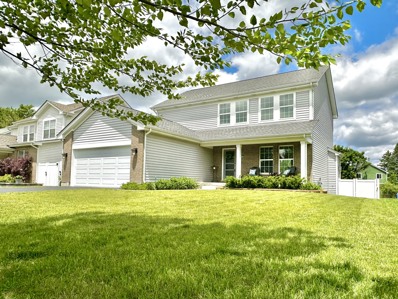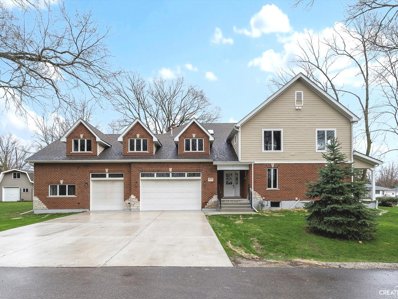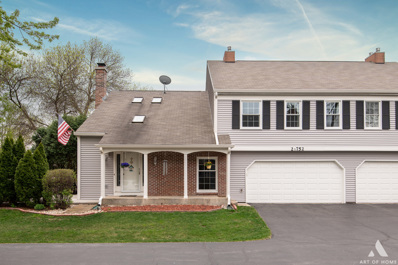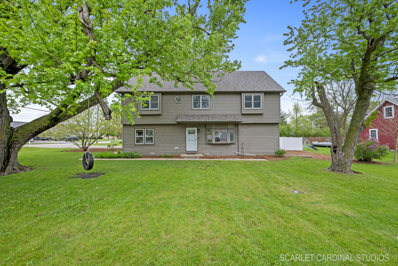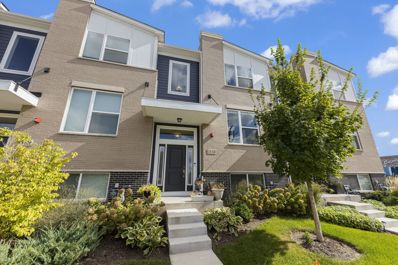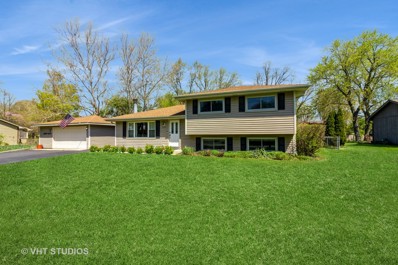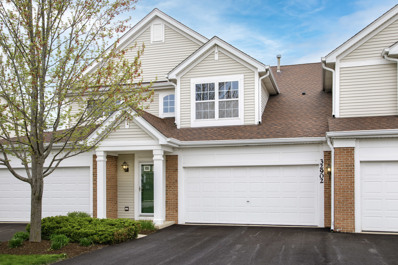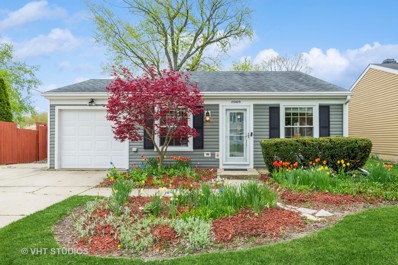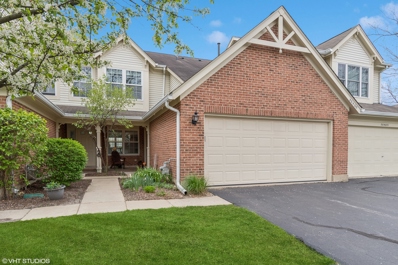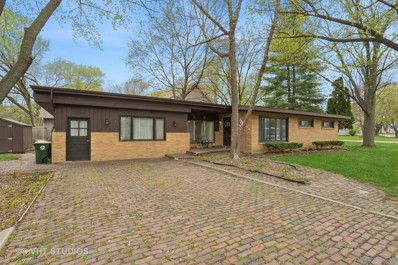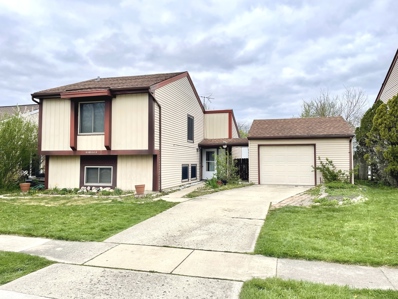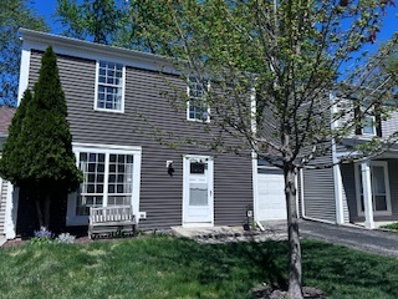Warrenville IL Homes for Sale
- Type:
- Single Family
- Sq.Ft.:
- 1,403
- Status:
- NEW LISTING
- Beds:
- 2
- Year built:
- 1987
- Baths:
- 3.00
- MLS#:
- 12064910
- Subdivision:
- Warrenville Lakes
ADDITIONAL INFORMATION
HIGHLY DESIRED WARRENVILLE LAKES TOWNHOME OF WARRENVILLE! Spacious End Unit Townhome with 2 Bedrooms * 2.5 Bathrooms Including a Loft That Can Be Used As a Home Office or Converted Into a 3rd Bedroom * Spacious Primary Bedroom With Huge Walk In Closet * 2nd Floor Laundry Room * Newer Kitchen With Corian Counters * Eating Area Breakfast Counter * Newer Laminate Flooring On Main Level * Updated Bathroom Vanities * 2 Car Garage * Spacious Brick Paver Patio * New Siding (2019) * Conveniently Located To 88, Kiwanis Park, Shopping, Top Rated Wheaton Schools. Conveyed AS-IS.
- Type:
- Single Family
- Sq.Ft.:
- 1,542
- Status:
- NEW LISTING
- Beds:
- 3
- Lot size:
- 0.18 Acres
- Year built:
- 1982
- Baths:
- 2.00
- MLS#:
- 11990076
- Subdivision:
- Summerlakes
ADDITIONAL INFORMATION
*Live The Experience of Warrenville Convenience* 3 Bed* 1.5 Bath* 2-Car Garage* 2-Story Home* on A Corner Lot! Den/4th Bedroom on First Floor. Living Room with Southern Exposure. Dining Area Off Kitchen. Kitchen W/ Eat-in & Sliding Glass Door to Backyard. Shared Master Bathroom with/ Tile Surround. Roof 2023, Furnace&AC 2014, Vinyl Windows Throughout, Washer and Dryer 2020. 12x12 DECK. EASY Walk to Johnson Elementary School, Summer Lakes Club House w/ Pool, Work Out Facilities, Hot Tub, Recreation Area. LOW HOA $40/month. This Homes Big Ticket Items Have been Handled, Design on A Dime for Your Gain! Make This Home Your Own! Major Highway Access = Easy Breezy (I-88, Rt.59, Rt.56). Choose Your Train Station (Naperville, Winfield, West Chicago). Enjoy Emerging Warrenville Downtown & Visit Neighboring Downtowns. OR Get Away From it All and Enjoy Nature at Blackwell Forest Preserve w/ 9miles of Trails, Picnic Sites, Fishing & Boat rentals, Camping, Tubing, and more.
Open House:
Saturday, 5/25 4:00-6:00PM
- Type:
- Single Family
- Sq.Ft.:
- 1,350
- Status:
- NEW LISTING
- Beds:
- 3
- Year built:
- 1945
- Baths:
- 2.00
- MLS#:
- 12064064
ADDITIONAL INFORMATION
Updated from top to bottom. Move right into this three bedroom, two bath ranch home in the heart of Warrenville. Beautiful kitchen features white cabinets, quarts countertops, tile backsplash, newer appliances, breakfast bar, eat in area and opens up to large dining area. Primary bedroom with BRAND NEW en suite. Completely renovated second full bath. Spacious, beautifully finished basement that is perfect for family room, party area, plus large utility room for extra storage! Fully fenced in backyard offers freshly painted deck perfect for entertaining. Attached two car tandem garage with epoxy flooring. Refinished original hardwood flooring throughout the whole first level, solid six panel doors, main level laundry, new exterior doors, new garage door, new siding, new roof, newer appliances, newer windows plus so much more! Make your appointment today!
$1,250,000
28w551 Woodland Road Warrenville, IL 60555
- Type:
- Single Family
- Sq.Ft.:
- 4,533
- Status:
- NEW LISTING
- Beds:
- 5
- Lot size:
- 0.65 Acres
- Year built:
- 2006
- Baths:
- 7.00
- MLS#:
- 12049321
ADDITIONAL INFORMATION
STUNNING CUSTOM 1ST FLOOR MASTER HOME ON GORGEOUS LOT WITH AMAZING TOWERING OAK TREES AND LUSH LANDSCAPING. THIS MASTERPIECE HAS BOUNDLESS UPGRADES, AMENITIES, AND ARCHITECTURAL DETAIL INCLUDING: HICKORY HDWD FLOORS, 8FT HANDCRAFTED EUROPEAN DOORS, CUSTOM TRIPLE PANE WINDOWS IMPORTED FROM GERMANY, AN ABUNDANCE OF OVERSIZED TRIMWORK, CUSTOM CEILINGS, ARCHED DOORWAYS, WINDING STAIRCASE, 3 FIREPLACES/CONCRETE SURROUNDS, ALL ENSUITE BEDROOMS W/ WALK-IN CLOSETS, FINISHED BASEMENT, AND BEAUTIFUL OUTDOOR LIVING AREAS. GOURMET CENTER ISLE KITCHEN FEATURES GRANITE COUNTERTOPS, STAINLESS STEEL & CABINETRY GRADE APPLIANCES (WOLF COOKTOP & DOUBLE OVEN, SUBZERO REFRIGERATOR), WOOD BEAMS ACCENTED ON CEILING, LARGE PANTRY & BUILT INS, GENEROUS EATING AREA WITH FIREPLACE. A GREAT "GREAT ROOM" WITH IMPRESSIVE FIREPLACE, CUSTOM CEILING W/RECESSED LIGHTING, ABUNDANCE OF WINDOWS W/GREAT VIEWS. MAIN FLOOR MASTER SUITE W/BAY WINDOW SITTING AREA, FIREPLACE, CROWN MOLDING, HIS & HER WALK-IN CLOSETS. LUXURY BATH W/SPA SHOWER, WHIRLPOOL TUB, DOUBLE VANITY, AND WATER CLOSET. 1ST FLOOR OFFICE AND DINING ROOM HAVE CUSTOM BUILT-INS, COFFERED CEILINGS. FIRST FLOOR LAUNDRY AND MUDROOM W/BUILT-IN LOCKERS & STORAGE. PROFESSIONALLY FINISHED ENGLISH BASEMENT WITH SO MUCH TO OFFER INCLUDING: THEATER-MEDIA ROOM W/THEATER SEATING, HUGE REC AREA W/BUILT-IN WET BAR, EXERCISE ROOM, 6TH BEDROOM & FULL BATH, LOTS OF RECESSED LIGHTING. THE PRIVATE BACKYARD W/TREX DECK, PAVER BRICK PATIO, AND BUILT IN GRILL. 3 1/2 CAR GARAGE W/12 FT CEILINGS TO ALLOW FOR CAR LIFT, LONG BRICK PAVER DRIVEWAY TO ENHANCE THE CURB APPEAL.SO MUCH RICH DETAIL, QUALITY, AND ARCHITECTURAL APPEAL MAKE THIS HOME EXTRAORDINARY!!!
- Type:
- Single Family
- Sq.Ft.:
- 2,050
- Status:
- NEW LISTING
- Beds:
- 3
- Year built:
- 2022
- Baths:
- 4.00
- MLS#:
- 12061894
- Subdivision:
- Lexington Trace
ADDITIONAL INFORMATION
Rarely available! This meticulous 3-bedroom, 3.5-bath new townhouse (2022) on Lambe Lane offers high end upgrades throughout. Step into the foyer that flows into an inviting open-concept space encompassing the kitchen, dining, and living areas. Hickory hardwood flooring adorning the main level, as you prepare meals in the gourmet kitchen equipped with stainless steel appliances, a central island, and abundant cabinetry and countertop space. The dining area showcases custom built-in cabinets complemented by matching quartz countertops, perfect for both storage and display. Relax in your extra large living room with your fireplace for the cooler months. The home offers upgraded and modern trim, and plenty of windows for natural light. Upstairs, you'll find the master suite with room for extra lounging, a luxurious bathroom featuring a glass-enclosed shower. The laundry room conveniently located on 2nd floor. Two additional bedrooms with high end carpet and vaulted ceilings. The deep-pour, fully finished basement offers additional living space and entertainment area, and full bath with a walk-in shower. MUST SEE!
- Type:
- Single Family
- Sq.Ft.:
- 1,758
- Status:
- NEW LISTING
- Beds:
- 2
- Year built:
- 2023
- Baths:
- 3.00
- MLS#:
- 12062371
- Subdivision:
- Lexington Trace
ADDITIONAL INFORMATION
Warrington Model Now Available - Rare opportunity to call a decorater appointed model home your own! Overflowing with extras/options this 2 suite, 2.5 bath end-location home has clean views of the walking path and protected marshland. Lower level flex room makes a cozy TV room, playroom or home gym. Sun drenched main level with 9' ceilings features a bright white kitchen with veined quartz counters, center island with overhang for seating, modern picket backsplash and dramatic stacked cabinetry topped with crown molding. Full accesory package includes GE stainless steel gas range, vented microwave, dishwasher,refrigerator and second floor washer/dryer. The focal point of your centrally located great room is its stunning contemporary fireplace with floor to ceiling tile backdrop. Add a spacious private office with glass french doors and transom window, powder room and a 5' x 18' balcony off the kitchen to round out this well designed, airy main level. The upper level boasts 2 bedroom suites and a conveniently located laundry closet with cabinets. End your busy day in luxury in a primary suite complete with a soaring cathedral ceiling, additional windows, double closets and private bath with dual sinks, floor to ceiling designer tiled shower and separate linen closet. The secondary bedroom also has its own private bath and ample walk in closet. Words don't do this stunning home justice, you must see it to experience it fully.
Open House:
Saturday, 5/25 4:00-6:00PM
- Type:
- Single Family
- Sq.Ft.:
- 2,228
- Status:
- NEW LISTING
- Beds:
- 4
- Lot size:
- 0.17 Acres
- Year built:
- 2004
- Baths:
- 4.00
- MLS#:
- 12047782
ADDITIONAL INFORMATION
Welcome to West Ave! This beautiful custom home is waiting for you to fall in love with its custom structure, hallways, backyard, and interior features! West ave is a 4 bedroom home with a fully finished basement including a possible 5th bedroom! Just a few blocks from multiple DuPage County forest preserves, walking trails, ponds, and lakes! Located perfectly between natures finest and many shopping, eating, and entertainment establishments. A feature sheet on this home's unique qualities is available upon request or under additional information! DO NOT miss out on this opportunity to make this gorgeous hidden gem your next home. Please come see for yourself all 3s556 West Ave has to offer!
- Type:
- Single Family
- Sq.Ft.:
- 1,092
- Status:
- NEW LISTING
- Beds:
- 3
- Year built:
- 1912
- Baths:
- 2.00
- MLS#:
- 12050823
ADDITIONAL INFORMATION
Traditionally Adorable Sears Built Home *DOUBLE LOT*! "In-Town" Warrenville. 3 Bedrooms 1.5 Bathrooms 2 Story with Unfinished Basement for Storage. Additional Side Apron Parking. Updated Kitchen with Stainless Steel Appliances. Hardwood Floor Throughout. Arched Doorways. Big Beautiful Windows for Tons of Natural Light. Laundry in Basement. Location:Heart of the Town, Close to Schools, Bike Paths&Forest Preserves, Cerny Park, Downtown Warrenville Wine Shop, Salons, Animal Clinic, VFW, Movie Theater, Restaurants, Target, Costco. Easy Access to I-88, Rt.59, Rt.38, Rt.56. Quick Drive to Metra Train Station
- Type:
- Single Family
- Sq.Ft.:
- n/a
- Status:
- NEW LISTING
- Beds:
- 2
- Year built:
- 1977
- Baths:
- 2.00
- MLS#:
- 12057114
- Subdivision:
- Emerald Green
ADDITIONAL INFORMATION
RARE - First Floor 2BR 2BTH, with an INCREDIBLE VIEW!! Location Location Location!! With unobstructed views - this premium 2 Bedroom 2 Bath, Condo in Emerald Green offers Morning sunlight and relief from the hot late afternoon sun while being bright and cheerful throughout the entire day. Enjoy a relaxing evening in front of a cozy/intimate fire using this Gas-Raised hearth fireplace located in the Living Room - all while doing your laundry in your private "In unit" Laundry/Utility Room which includes washer & dryer, and an abundance of adjustable shelving. Note the upgraded Vinyl Windows throughout too! Security Building includes a private attached garage with many custom built-in cabinets & shelves, located just a short distance from the Clubhouse / Pool / Tennis / Pickleball courts, or shopping and eating out destinations.
- Type:
- Single Family
- Sq.Ft.:
- 1,400
- Status:
- NEW LISTING
- Beds:
- 3
- Year built:
- 1978
- Baths:
- 2.00
- MLS#:
- 12049541
- Subdivision:
- Summerlakes
ADDITIONAL INFORMATION
MULTIPLE OFFERS HAVE BEEN RECEIVED. PLEASE SUBMIT ALL HIGHEST AND BEST OFFERS BY 6:30 PM ON SUNDAY MAY 19.Beautiful 3 bedroom, 2 full bath, with a 2-car attached garage split level w/sub basement on a center cul-de-sac lot with HUGE backyard. Formal living room/dining room with updated feature wall and new flooring. Sunny kitchen w/oak cabinets & all stainless steel appliances. The eating area has a sliding glass door that opens to the stamped concrete patio. The lower level family room is freshly painted with new carpet and bonus area that can be for office or playroom. Master bedroom has a large closet with double doors and updated shared bath all over a partially finished basement. The subdivision clubhouse offers an exercise room, basketball, gym, large interior whirlpool, party room, ping pong tables, outdoor pool and more. Close to expressway, shopping and dining.
- Type:
- Single Family
- Sq.Ft.:
- 1,012
- Status:
- NEW LISTING
- Beds:
- 2
- Year built:
- 1945
- Baths:
- 2.00
- MLS#:
- 12052264
ADDITIONAL INFORMATION
Fantastic opportunity to own a starter home or investment property! Enjoy nature on your private lot while relaxing on the spacious deck. Beautiful Engineered Hardwood flooring on first floor. The vintage molding provides a classic accent. The Kitchen has good counter space and enough cabinets to hold plenty of kitchen dishes and small appliances. The Kitchen can accommodate a modest table and chairs. The first floor washer & dryer are neatly tucked off to the side so there is extra space to utilize seating for a breakfast bar or quiet sitting area. This comfortable home offers a large (20x16) Master Bedroom with a vaulted ceiling and 1/2 Bath on the second floor. The 2nd Bedroom located on the first floor can also be a great office. The Cellar with outside access has a concrete floor and has a ceiling height you can easily walk around in. Ideal for storage or workshop area. The home and property is ideal for creative expansion ideas. Home is in move-in condition, but being sold "as-is". Nicely cared for, this home maybe just what you're looking for!
- Type:
- Single Family
- Sq.Ft.:
- 1,600
- Status:
- Active
- Beds:
- 3
- Year built:
- 1976
- Baths:
- 2.00
- MLS#:
- 12053736
- Subdivision:
- Emerald Green
ADDITIONAL INFORMATION
Welcome to 2s621 Enrico Fermi Ct Unit F in Warrenville, IL 60555! This two-story home features three bedrooms and two baths, providing ample space for comfortable living. The master bedroom offers a spacious retreat, while the second bedroom and the third ensure flexibility for family members or guests. Step onto the deck and indulge in the breathtaking dupage river views perfect for relaxation or entertaining. Situated within reach of District 200 schools, this property is ideal for families seeking convenience and educational opportunities. With easy access to your favorite shopping destinations and a one-car garage coupled with a generous driveway, this residence offers both practicality and charm. Plus, enjoy the amenities of the community, including a tennis court, pond for fishing or ambiance, a community pool with a sunbathing patio, and a clubhouse equipped with various recreational facilities. The house has been freshly painted, lending a clean and inviting atmosphere throughout. Newly installed countertops in the kitchen and bathroom add a touch of modernity and elegance. Additionally, the kitchen boasts all stainless steel appliances, combining style with functionality. The convenience of in-unit laundry makes household chores a breeze. Notable features include updated can lights, providing efficient and stylish lighting, and a fireplace in the third bedroom upstairs on the third level, adding warmth and ambiance to the space. Don't miss out on the chance to call this inviting abode your home sweet home!. Broker Owned.
- Type:
- Single Family
- Sq.Ft.:
- 1,900
- Status:
- Active
- Beds:
- 3
- Lot size:
- 1.18 Acres
- Year built:
- 1937
- Baths:
- 2.00
- MLS#:
- 12054099
ADDITIONAL INFORMATION
Attention Investors! This is your chance to acquire 1.18 acres of prime land with incredible potential. This property is a complete tear down and requires major TLC, making it an ideal opportunity for redevelopment. The value lies in the land, offering a blank canvas for new construction or other exciting possibilities. Don't miss out on this exceptional investment opportunity!
- Type:
- Single Family
- Sq.Ft.:
- 2,128
- Status:
- Active
- Beds:
- 4
- Lot size:
- 0.28 Acres
- Year built:
- 2018
- Baths:
- 3.00
- MLS#:
- 12052400
ADDITIONAL INFORMATION
WHEATON SCHOOLS, newer built home, direct access to Fermi Lab's bike path & easy access to I-88. This beautiful home is situated on expansive lot with fenced yard. Real hardwood floors throughout the entire first floor. Pella windows, kitchen includes stainless steel appliances, granite countertops and modern ceramic backsplash. A formal dining room offers space to host gatherings. The family room with gas fireplace leads directly into the living room for maximum flexibility for entertaining. The owner's suite boasts a vaulted ceiling and roomy walk-in closet. The owner's bathroom gives ample space for pampering with double sinks and a frameless shower door. Three additional bedrooms are available. Upstairs you will also find a second full bathroom and laundry. The lookout basement is insulated and ready for you to finish for even more living space. The spacious backyard has a deck leading to the concrete patio, which is plenty of space for enjoying the outdoors.
- Type:
- Single Family
- Sq.Ft.:
- 4,789
- Status:
- Active
- Beds:
- 5
- Lot size:
- 0.43 Acres
- Year built:
- 1959
- Baths:
- 5.00
- MLS#:
- 12047312
ADDITIONAL INFORMATION
Welcome to this Stunning CUSTOM HOME that is practically NEW CONSTRUCTION with COMPREHENSIVE RENOVATIONS including brand-new Electrical and Plumbing systems ensuring a top-tier living experience. **This charming 4789 Sq ft. home showcases HALF-BRICK WALLS enveloping all four sides, exuding timeless elegance and solid masonry construction. ** Situated on nearly half an acre, this spacious 6-bedroom, 5-bathroom beauty is located in the excellent district 200 Schools. Upon entry, a commanding 2-Story Foyer opens into a great floor plan with exquisite custom finishes, a Grand Chandelier, and a Staircase with Iron Spindles. The gourmet kitchen boasts white QUARTZ COUNTERTOPS, brand NEW STAINLESS STEEL APPLIANCES (2024), and WHITE CUSTOM SOFT CLOSE CABINETRY (2024) providing ample workspace for discerning chefs. ** The inviting Family Room leads to a patio, perfect for creating cherished family memories.**Throughout the main level, natural light floods the space, highlighting gleaming REAL HARDWOOD FLOORS (2024) , New Light Fixtures (2024), and Fresh Paint (2024) in today's color palette. ** Conveniently located on the main level, the private first-floor in-law suite with FULL BATH offers flexibility and comfort for multi-generational living arrangements. ** Upstairs, you'll find an elegant Master Bedroom, 3 additional secondary bedrooms, and a spacious bonus/media or Exercise Room. This REGAL MASTER SUITE is a true retreat, complete with a FIREPLACE and a luxuriously remodeled SPA BATH featuring granite countertops, double vanity, tiled finishes, a walk-in glass shower with RAIN SHOWER and hand shower system, JACUZZI, and a well-appointed huge walk-in closet. The second-floor laundry room includes a brand-new WASHER/DRYER (2024). The additional bonus room on the second level offers versatility and can be converted into a GAME ROOM, STUDY, or MEDIA ROOM for cozy family evenings. ** Three more bedrooms and two full bathrooms complete this level. **The partially finished basement features a SECOND KITCHEN, FULL BATH, and an extra bedroom with an Egress window.** The property includes 4-CAR oversized HEATED GARAGE designed for car lifts, commercial vehicles, RVs, etc., and equipped with a 220-VOLT outlet for ELECTRIC VEHICLE. Enjoy the expertly designed brick paver patio and mature trees in the backyard, providing shade and tranquility for outdoor fun activities. The backyard also features a HANDYMAN WORKSHOP or it can be used as an Extra Storage Facility. Other Upgrades include Brand-New ANDERSON WINDOWS (2023) throughout the house, 2 brand-new HVAC systems (2024), a 200 Amp electric service (100 Amp electric panel for each floor), Hardie Board Siding and 2 separate Concrete driveways. **Conveniently located near key commuter routes such as I-88 and the Naperville Metra Train Station, this home is in the award-winning Wheaton Warrenville District 200 and is close to downtown shopping districts in Wheaton, Warrenville, and Naperville. **Don't miss out on this exceptional property!
- Type:
- Single Family
- Sq.Ft.:
- 1,403
- Status:
- Active
- Beds:
- 2
- Year built:
- 1987
- Baths:
- 2.00
- MLS#:
- 12043468
ADDITIONAL INFORMATION
Stunning two-bedroom, one-and-a-half-bath townhouse in sought-after Warrenville. Featuring vaulted ceilings, a charming loft area, and a master bedroom with a spacious walk-in closet. Recently updated with new windows, it boasts an oversized patio, perfect for relaxing or entertaining. Don't miss the chance to view and make this beautiful home yours today!
- Type:
- Single Family
- Sq.Ft.:
- 2,400
- Status:
- Active
- Beds:
- 4
- Lot size:
- 0.25 Acres
- Year built:
- 1954
- Baths:
- 3.00
- MLS#:
- 12042895
ADDITIONAL INFORMATION
Welcome to this charming four bedroom PLUS office, three bathroom home located in the heart of Warrenville! Originally one story, this home was thoughtfully redesigned with a second floor addition. Situated on a corner lot, this home boasts plenty of yard space both in the front and the fully fenced back yard. Inside, the first floor features an inviting living room with hardwood floors and a large bay window. The first floor also includes a family room, highly desired den/office, kitchen with combined dining area, and laundry room. Upstairs features 4 bedrooms including a Master suite, large storage closet, and hall bathroom. The Master bedroom features tray ceilings, built-in window seat, can lighting, and plenty of natural light through four windows. The Master bathroom features two floating vanities with under cabinet lighting, a large shower, skylight, and access to the walk-in closet. Brand new roof and gutters just installed in April, 2024! New fence 2023, and new stainless steel kitchen appliances in 2022! Award winning Wheaton/Warrenville School District 200. Perfect location in town with walkability to most city fairs, events, and 3rd of July Parade. Many city parks/playgrounds, Prairie Path, park district, and library are also walkable! Enjoy the summer in your new home in Warrenville!
- Type:
- Single Family
- Sq.Ft.:
- 1,813
- Status:
- Active
- Beds:
- 3
- Year built:
- 2021
- Baths:
- 3.00
- MLS#:
- 12044289
- Subdivision:
- Everton
ADDITIONAL INFORMATION
Rare opportunity to own a stunning 3-bedroom, 2.5-bathroom townhome in this highly sought-after subdivision! Constructed in 2021, this home offers the ultimate in contemporary living with every detail in impeccable condition. As you step inside, you'll immediately sense the freshness and quality of this recently constructed gem. This townhome is not just barely lived in; it's essentially brand new. From floor to ceiling, everything exudes that new-home feeling, providing a canvas ready for your personal touch. The kitchen is a chef's dream, complete with upgraded features like a sleek exhaust hood over the range oven, 42" high cabinets, high-end stainless steel appliances, perfectly situated island, and quartz countertops. All of the appliances are installed and ready for you. Just move right in! This townhome is perfectly situated, with close proximity to the Fox Valley Shopping Center and just minutes from the renowned Aurora Outlet Mall, where shopping and entertainment opportunities abound. Commuters will appreciate the easy access to I-88, making it a easy to reach destinations near and far.
- Type:
- Single Family
- Sq.Ft.:
- 1,800
- Status:
- Active
- Beds:
- 3
- Lot size:
- 0.45 Acres
- Year built:
- 1975
- Baths:
- 2.00
- MLS#:
- 12037313
ADDITIONAL INFORMATION
Welcome to this charming 3 bedroom, 2 bathroom single family home located in the highly desirable School District 200. Situated on a spacious lot with a large yard featuring a pool, this home is perfect for those who love outdoor entertaining. As you enter the home, you are greeted by beautiful new hardwood laminate flooring throughout, giving the home a warm and inviting feel. The main floor offers a cozy living room with a gorgeous stone wood burning fireplace with gas starter, perfect for relaxing on chilly evenings. The kitchen boasts plenty of counter space and cabinet storage, making meal prep a breeze. Upstairs, the master bedroom features a balcony overlooking the backyard, ideal for enjoying a morning cup of coffee. The additional bedrooms are perfect for a home office or guest rooms. Tons of storage options upstairs too. Step outside to the expansive deck, ideal for summer BBQs and al fresco dining. The fenced backyard includes a fire pit, perfect for roasting marshmallows on cool nights. The extra large 2 1/2 car garage provides ample storage space. With plywood walls, easy to organize all your tools and such. With a newer furnace, air conditioner, and hot water heater, this home is move-in ready. Located within walking distance to multiple parks, this home offers the perfect blend of indoor and outdoor living. Don't miss out on this fantastic opportunity to own a piece of Warrenville paradise.
- Type:
- Single Family
- Sq.Ft.:
- 1,605
- Status:
- Active
- Beds:
- 2
- Year built:
- 1999
- Baths:
- 2.00
- MLS#:
- 12024247
ADDITIONAL INFORMATION
Welcome to your spacious second-floor Ranch town home nestled in the desirable Cantera Village! Step into the open, inviting floor plan where every corner exudes comfort and style. Your large eat-in kitchen beckons with an island, breakfast area, and features parquet wood floors, vinyl counter tops, stainless steel appliances, closet pantry, all kissed by natural light pouring through expansive windows. Picture-perfect for gatherings, the airy living room/dining room combo boasts vaulted ceilings, creating a Great Room ambiance. Recently refreshed with neutral, on-trend colors and new carpeting throughout, the primary suite is a sanctuary with cathedral ceilings, a walk-in closet, and a luxurious bath area featuring a whirlpool tub, separate shower, and double vanity. Generous sized 2nd bedroom is adjacent to hall bath. Discover even more delights like a private laundry room, vaulted ceilings, wide arched doorways, a large balcony, and a private 2-car garage. Plus, enjoy the versatility of an extra loft area that could serve as an office, kid's playroom, or could easily be converted into a third bedroom. Located just moments from the Naperville Riverwalk, Illinois Prairie Path, and an array of recreational facilities, shopping, dining, and entertainment options, this home offers the perfect blend of convenience and luxury. Carpeting throughout- 2024. Experience the lifestyle you've been dreaming of - Welcome Home!
- Type:
- Single Family
- Sq.Ft.:
- 960
- Status:
- Active
- Beds:
- 2
- Year built:
- 1980
- Baths:
- 1.00
- MLS#:
- 12031170
- Subdivision:
- Summerlakes
ADDITIONAL INFORMATION
Looking for a bright and sunny ranch to call home? This lovely house features white kitchen cabinets with an eat-in table area and a large window that floods the space with natural light. The spacious living room boasts recessed lighting and is conveniently located next to the dining room, creating a versatile flex space. You could expand the living room or utilize the area as an office, play space, exercise area, or anything else your lifestyle demands. Additionally, a third bedroom could easily be added in this area. The primary bedroom includes a newer sliding glass door that opens to the tranquil backyard, and offers space for a potential office workspace. Bedroom 2 is equally spacious and is situated across from the bathroom. The laundry room offers direct access to the garage and backyard for added convenience. Step outside to relax in your large, private fully fenced backyard, complete with a screened pergola for your enjoyment and outdoor entertaining. Recent updates include siding and windows in 2019, a new water heater in 2019, Leafguard gutters installed in 2015, and the backyard fence freshly painted in 2023. Please note that the humidifier and floor heaters in the garage are being sold AS-IS. Community amenities abound with a clubhouse that includes an exercise facility, whirlpool, sauna, and basketball gym. Plus, a new pool along with a kiddie pool is set to open this season. Enjoy the convenience of being close to highly ranked district 200 schools, a quick commute to 59/I-88, nearby parks, basketball courts, and all the conveniences you desire. Don't miss the chance to see this fantastic home and fall in love with where you live!
- Type:
- Single Family
- Sq.Ft.:
- 1,527
- Status:
- Active
- Beds:
- 3
- Year built:
- 1991
- Baths:
- 3.00
- MLS#:
- 12037521
- Subdivision:
- Maple Hill
ADDITIONAL INFORMATION
****Seller calling H & B Sunday 4/28 @ 7pm****multiple offers recvd****Highly desirable Maple Hill - Beautiful 3 bed 2.5 bath condo located just off route 59, minutes from I-88. This charming townhome offers a warm & inviting ambiance, making you feel right at home from the moment you step through the door. The open floor plan seamlessly blends the living and dining room, creating a spacious area that's perfect for hosting gatherings and socializing with guests. Imagine cozy evenings by the fireplace, where you can unwind and relax after a long day. The kitchen is a highlight of this home, featuring gorgeous updates such as granite countertops & stainless-steel appliances. The spacious master bedroom with vaulted ceilings & dual walk-in closets is the perfect place to rest your head after a long day. Full master bath with dual vanities, separate shower & tub to help soak sore muscles. And the best part? The yard is maintenance-free! No need to worry about yard work-just move in and enjoy. Spend your time relaxing on the patio, sipping morning coffee, or enjoying a glass of wine under the stars. The club house offers a great pool perfect for hot summer days! Walking path & friendly neighborhood makes this a must see! This fabulous home won't last long! If you're looking for a comfortable and hassle-free living experience, 30W015 Spruce Ct is the perfect choice!
- Type:
- Single Family
- Sq.Ft.:
- 1,471
- Status:
- Active
- Beds:
- 3
- Lot size:
- 0.29 Acres
- Year built:
- 1955
- Baths:
- 1.00
- MLS#:
- 12020251
ADDITIONAL INFORMATION
Welcome home to this adorable Warrenville ranch. The unique layout features 3 bedrooms and 1 full bath, plus a finished breezeway with fireplace. The former garage was repurposed to create additional living space, storage, or a workshop. Savor summer evenings from your large side yard with fire pit, and watch the Fourth of July parade go right past your house. Unbeatable location!
- Type:
- Single Family
- Sq.Ft.:
- 1,215
- Status:
- Active
- Beds:
- 3
- Year built:
- 1978
- Baths:
- 2.00
- MLS#:
- 12035387
ADDITIONAL INFORMATION
Move in ready beautiful single family house with many updated items., Great quality Waterproof Vinyl Floor(2023), Washer(2023), Sinks (2024), Main Front door(2024), Countertop(2023), Fresh Paint(2024) and Shower head(2024). The Lower Level Family Room Is Perfect For Relaxing & Entertaining. Aluminum siding and Architectural roof. 1-1/2 car garage. Great schools nearby. Great area. Generous Bedrooms & 1.1 Baths Complete This Lovely Home.
- Type:
- Single Family
- Sq.Ft.:
- 1,285
- Status:
- Active
- Beds:
- 3
- Year built:
- 1978
- Baths:
- 2.00
- MLS#:
- 12034293
ADDITIONAL INFORMATION
Charming home in Edgebrook subdivision, spacious living and dining areas with access to patio doors leading to fenced in rear yard. Great size bedrooms with spacious closet space. This property backs up to large open area, close to I-88, shopping and parks. Roof, siding and gutters in 2017. HVAC 2020, water heater 2018. property to be sold AS-IS.


© 2024 Midwest Real Estate Data LLC. All rights reserved. Listings courtesy of MRED MLS as distributed by MLS GRID, based on information submitted to the MLS GRID as of {{last updated}}.. All data is obtained from various sources and may not have been verified by broker or MLS GRID. Supplied Open House Information is subject to change without notice. All information should be independently reviewed and verified for accuracy. Properties may or may not be listed by the office/agent presenting the information. The Digital Millennium Copyright Act of 1998, 17 U.S.C. § 512 (the “DMCA”) provides recourse for copyright owners who believe that material appearing on the Internet infringes their rights under U.S. copyright law. If you believe in good faith that any content or material made available in connection with our website or services infringes your copyright, you (or your agent) may send us a notice requesting that the content or material be removed, or access to it blocked. Notices must be sent in writing by email to DMCAnotice@MLSGrid.com. The DMCA requires that your notice of alleged copyright infringement include the following information: (1) description of the copyrighted work that is the subject of claimed infringement; (2) description of the alleged infringing content and information sufficient to permit us to locate the content; (3) contact information for you, including your address, telephone number and email address; (4) a statement by you that you have a good faith belief that the content in the manner complained of is not authorized by the copyright owner, or its agent, or by the operation of any law; (5) a statement by you, signed under penalty of perjury, that the information in the notification is accurate and that you have the authority to enforce the copyrights that are claimed to be infringed; and (6) a physical or electronic signature of the copyright owner or a person authorized to act on the copyright owner’s behalf. Failure to include all of the above information may result in the delay of the processing of your complaint.
Warrenville Real Estate
The median home value in Warrenville, IL is $324,900. This is higher than the county median home value of $279,200. The national median home value is $219,700. The average price of homes sold in Warrenville, IL is $324,900. Approximately 76.56% of Warrenville homes are owned, compared to 18.76% rented, while 4.68% are vacant. Warrenville real estate listings include condos, townhomes, and single family homes for sale. Commercial properties are also available. If you see a property you’re interested in, contact a Warrenville real estate agent to arrange a tour today!
Warrenville, Illinois has a population of 13,373. Warrenville is more family-centric than the surrounding county with 39.91% of the households containing married families with children. The county average for households married with children is 37.15%.
The median household income in Warrenville, Illinois is $84,194. The median household income for the surrounding county is $84,442 compared to the national median of $57,652. The median age of people living in Warrenville is 37.3 years.
Warrenville Weather
The average high temperature in July is 84.2 degrees, with an average low temperature in January of 14.8 degrees. The average rainfall is approximately 38.3 inches per year, with 30.3 inches of snow per year.
