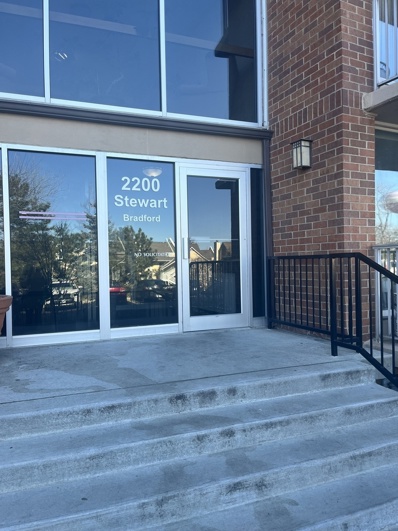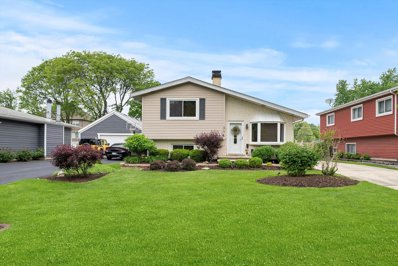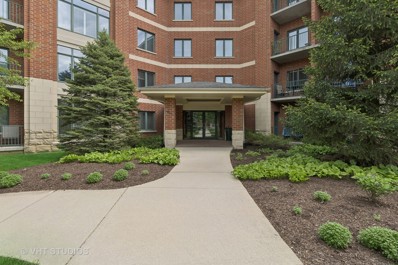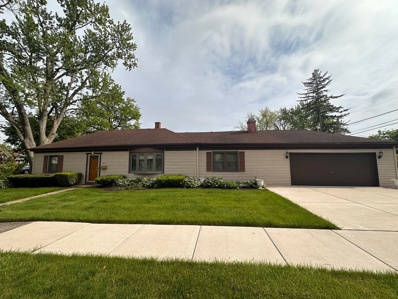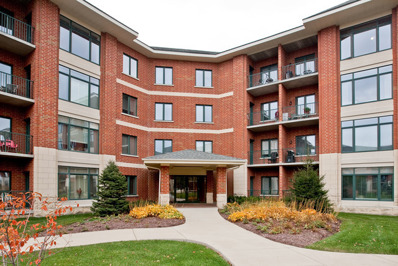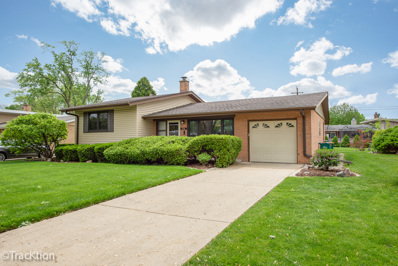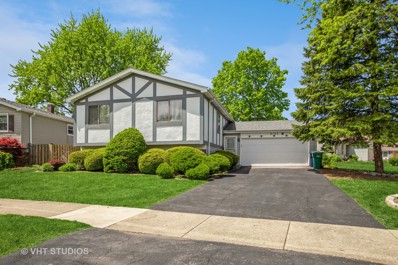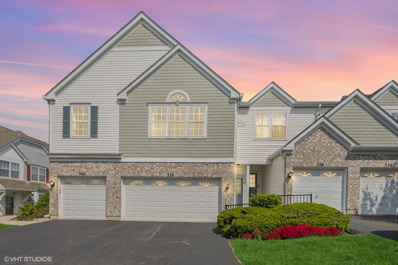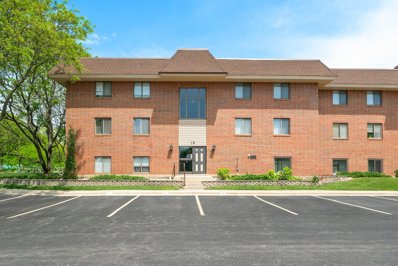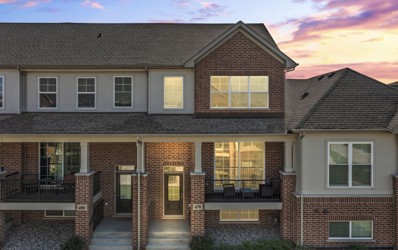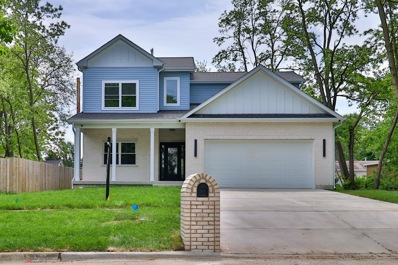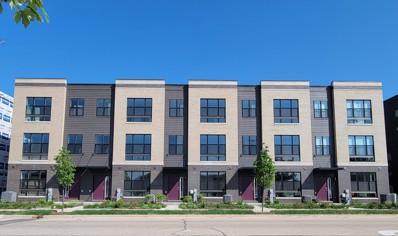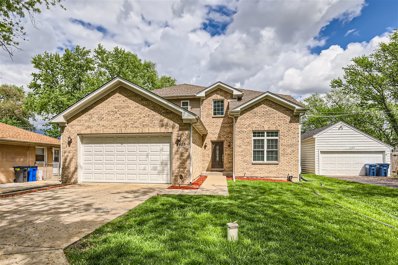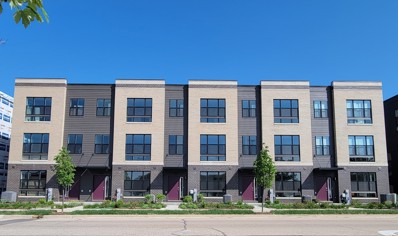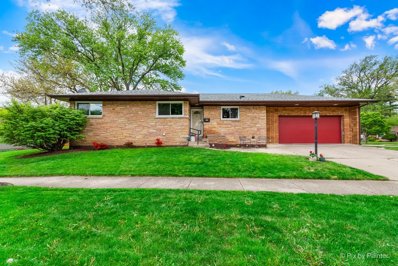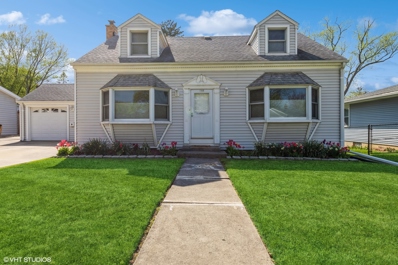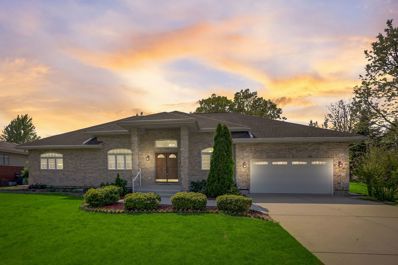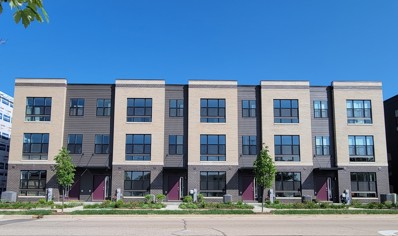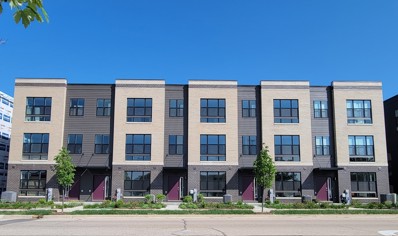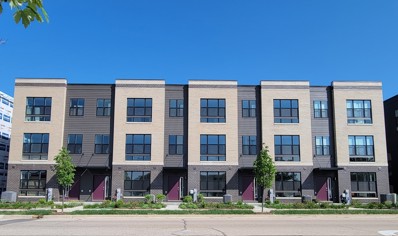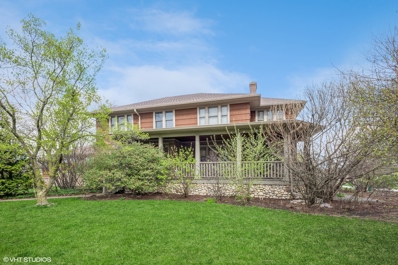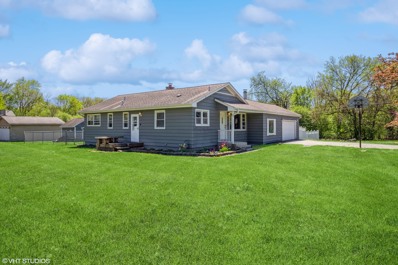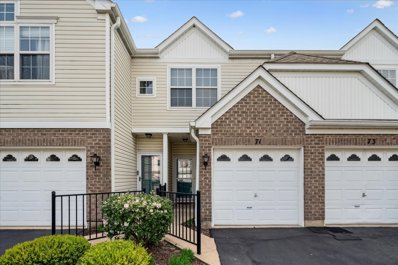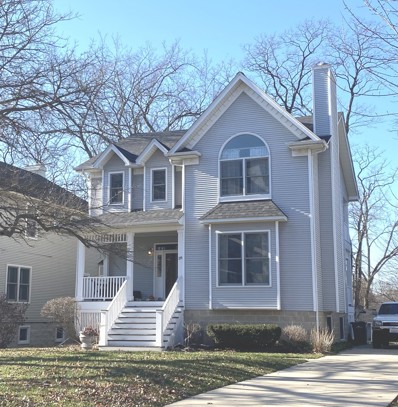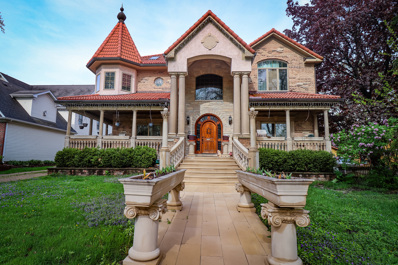Lombard IL Homes for Sale
- Type:
- Single Family
- Sq.Ft.:
- 780
- Status:
- NEW LISTING
- Beds:
- 1
- Year built:
- 1969
- Baths:
- 1.00
- MLS#:
- 11984125
ADDITIONAL INFORMATION
Great one bedroom unit ready for your special touches! Needs everything. Rentable building.
Open House:
Sunday, 5/19 5:00-7:00PM
- Type:
- Single Family
- Sq.Ft.:
- 2,141
- Status:
- NEW LISTING
- Beds:
- 3
- Year built:
- 1988
- Baths:
- 2.00
- MLS#:
- 12054557
ADDITIONAL INFORMATION
This beautiful 3bedroom/ 2 bath home in an ideal location near schools, parks and shopping. The open floor plan includes a beautiful kitchen with granite countertops & stainless steel appliances, and spacious family room on lower level. Enjoy outdoor entertaining on the concrete patio in the beautiful well-maintained back yard. Additional features include, 2-car garage, large concrete driveway, renovated in 2008, brand new roof, brand new mechanicals. Home is in immaculate condition. Conveniently located near parks, schools, shopping and expressways! This home is a must see!
Open House:
Sunday, 5/19 5:00-7:00PM
- Type:
- Single Family
- Sq.Ft.:
- 1,318
- Status:
- NEW LISTING
- Beds:
- 2
- Year built:
- 2007
- Baths:
- 2.00
- MLS#:
- 12055711
- Subdivision:
- Fountain Square
ADDITIONAL INFORMATION
Welcome to this gorgeous and spacious Fountain Square condo! You are going to love the open and renovated kitchen with granite countertops, backsplash, SS appliances, and a built-in eat-in nook, which opens to the sun drenched living room! The Primary Suite boasts a large walk-in closet, private bath w/granite counter tops, soaker tub & separate shower. The generously sized 2nd bedroom enjoys plenty of natural light and organizers in the closet. The 2nd full bath boasts a granite vanity and upgraded ceramic tiling. Engineered hardwood floors throughout! Enjoy your private balcony with plenty of space for grill & lounging chairs. Private, in unit laundry room with full sized washer and dryer! Heated underground parking and storage unit. This an impressive building with an appealing main foyer, 2 elevators and beautifully manicured courtyard with walking path. Minutes to Yorktown & Oak Brook malls, amazing fine dining and highways.
- Type:
- Single Family
- Sq.Ft.:
- 1,206
- Status:
- NEW LISTING
- Beds:
- 2
- Lot size:
- 0.16 Acres
- Year built:
- 1951
- Baths:
- 2.00
- MLS#:
- 12056590
ADDITIONAL INFORMATION
OPEN FLOOR PLAN AND CHARMING ONE LEVEL LIVING WITH ALL THE PERKS YOU NEED: MASTER BEDROOM WITH DEEP DOUBLE DOOR CLOSET AND SPACIOUS MASTER BATHROOM INCLUDING SEPARATE VANITY. 2ND BEDROOM WAS A USED AS A FLEX ROOM/OFFICE. GENEROUSLY SIZED LIVING ROOM. FAMILY ROOM WITH FIREPLACE (CONTROLLED ELECTRICALY) AND UPDATED KITCHEN WITH MAPLE CABINETS, GRANITE COUNTERTOPS AND A SPACIOUS DINING AREA THAT LEADS VIA SLIDING GLASS DOORS ONTO THE NEW (2023) AND HUGE CONCRETE PATIO. TOTALLY REMODELED AND UPDATED IN 2012 INCLUDING GUTTED AND REMODELED KITCHEN AND APPLIANCES, REMODELED AND UPDATED BATHROOMS, ROOF, WINDOWS, CENTRAL AIR CONDITIONING. THIS HOME IS CLEAN AS A WHISTLE AND WELL MAINTAINED. UTILITY ROOM DOUBLES AS A PANTRY. LAUNDRY ROOM WITH UTILITY SINK AND EXTRA STORAGE SPACE. BRING THE PARTY INSIDE THE EPOXY COATED OVERSIZED 2 CAR GARAGE WITH A KNOCK OUT FOR EVEN MORE STORAGE SPACE AND A SINGLE OVERHEAD DOOR LEADING ONTO THE PATIO OR BRING THE GUESTS OUTSIDE IN THIS PRIME LOCATION 1/2 A BLOCK FROM MADISON MEADOWS PARK WHERE ALL THE OUTDOOR FUN IS HAPPENING. THIS IS A SUPERB LOCATION. THIS IS AN ESTATE AND THE HOME HAS BEEN EXCELLENTLY MAINTAINED AND IS BEING SOLD IN AS IS CONDITION..
- Type:
- Single Family
- Sq.Ft.:
- 1,318
- Status:
- NEW LISTING
- Beds:
- 2
- Year built:
- 2007
- Baths:
- 2.00
- MLS#:
- 12051857
- Subdivision:
- Fountain Square
ADDITIONAL INFORMATION
FIRST FLOOR UNIT! Move In Ready in the highly desirable Fountain Square Subdivision. This is the only unit currently available in this community. The beauty really starts right through the front door of the building, the lobby/waiting room has been Modernly Updated with recessed lighting, large porcelyn tiles and custom crown molding. The building is well maintained and always offers a bright and welcoming feel for you and your guests. This convenient first floor unit is located STEPS from all building entrances, exits and elevators. As you enter this spacious unit, it welcomes you into a large foyer with Extra Wide Hallways, updated Ceramic Tile and an Oversized Coat Closet. The living room features Vaulted Ceilings and lots of windows for Natural Light, as well as access to your very own Private Patio. You'll find a Gorgeous kitchen with hardwood floors, Granite Countertops, 42" Cherry Cabinets and Stainless Steel Appliances. Down the hall you'll find 2 bedrooms and 2 full baths, one of them being a Master Bedroom with Master Bath, featuring his and her sinks, separate shower and soaker tub, plus a large walk-in closet! Enjoy the convenience of In-Unit Laundry and a Heated Underground Garage. As well as lots of other conveniences nearby like EASY HWY ACCESS, 2 MAJOR SHPNG MALLS AND TARGET RIGHT NEXT DOOR. You don't want to miss this one, schedule a showing today!
- Type:
- Single Family
- Sq.Ft.:
- 1,264
- Status:
- NEW LISTING
- Beds:
- 3
- Year built:
- 1958
- Baths:
- 2.00
- MLS#:
- 12050099
ADDITIONAL INFORMATION
The moment you walk up to this home, the care poured into this well-loved charmer by only its second owner shines! Set in an idyllic location within the great Lilac Village, it offers walking distance to Madison Meadow Park, Madison Meadow Athletic Center and schools with shopping, restaurants, train access and major thoroughfares nearby. This convenient split level floor plan presents 3 bedrooms, 1.5 bathrooms, 1 car attached garage and an unfinished basement awaiting your finishing touches. Beautiful, original hardwood floors have been uncovered in all the bedrooms and the same are confirmed running through the living room and dining room. Enter your fully applianced kitchen offering the perfect breakfast nook with easy access to your peaceful backyard and the added bonus of a lovely screened in patio to enjoy your morning coffee while the birds sing their morning ballad without the nuisance of pesky insects! Come add your updates, live here, and make it a wonderful life! Garage door opener 2024; furnace approx. 2023; AC approx. 2015; vinyl siding and Gilkey windows, approx. 2012; 30-year roof, approx. 2009.
$350,000
2100 Lloyd Avenue Lombard, IL 60148
Open House:
Sunday, 5/19 5:00-7:00PM
- Type:
- Single Family
- Sq.Ft.:
- 2,184
- Status:
- NEW LISTING
- Beds:
- 5
- Year built:
- 1980
- Baths:
- 3.00
- MLS#:
- 12025525
- Subdivision:
- Foxworth
ADDITIONAL INFORMATION
Attention Investors, Rehabbers & Sweat-Equity Buyers! Here's an Amazing Opportunity to Own a LARGE Home in Fabulous Lombard With Coveted Glen Ellyn Schools! Built in 1980, This Foxworth T-Raised Ranch Offers 5 Bedrooms 2-1/2 Baths! It Boasts a Prime Location and Feeds Into Esteemed Schools including Westfield Elementary, Glen Crest Middle School, & Glenbard South High School. On the Main Level, an Open Living & Dining Room Flow To The Eat-In Kitchen That Connects to a Deck through the Sliding Glass Door! Down the Hall are Three Good Size Bedrooms. The Primary Bedroom Comfortably Accommodates a King Size Bed With Direct Access to the Full Shared Bathroom Plus Two More Bedrooms. The Lower Level Boasts a Spacious Family Room, Laundry & Utility Room, a Second Full Bathroom Plus Two More Big Bedrooms That Can Be Converted To Be a Home Office, Playroom or Exercise Room. Plenty of Storage. Two Car Attached Garage. Commuting is a Breeze with Easy Access to I-355 and I-88. Nearby Amenities Include the Yorktown Shopping Center, Cooper's Hawk, Home Depot, Starbucks, Mariano's and Walmart. Nearby Recreational Activities Include Morton Arboretum, Kensington Park and Playground, Along With Butterfield Park District and the Lombard Golf Course! Home is Being Sold AS-IS Condition.
Open House:
Sunday, 5/19 4:00-8:00PM
- Type:
- Single Family
- Sq.Ft.:
- 1,585
- Status:
- NEW LISTING
- Beds:
- 3
- Year built:
- 1995
- Baths:
- 2.00
- MLS#:
- 12035680
- Subdivision:
- Arboretum Park
ADDITIONAL INFORMATION
Spacious 3 bedroom, 2 bath, 2 car, 2nd floor ranch with private entry. (1585 square feet). Designed and built by Pulte, it comes with quality, value, ambience and charm. Cathedral ceilings, open top walls (art/plant ledges) in main living area give luminous natural light filled space. Living room and dining room are separated by a 2 corner fireplace with wrap around ledge mantle. Architechural details blend mid century clean simple lines, contemporary light and traditional essentials for a timeless design. Sunny, large eat-in kitchen, hardwood floors, 6+ft built-in cabinet buffet, pantry, plenty of counter space, double windows, high open ceilings, retro lighting. Owners suite has hardwood floors, cathedral ceiling, 3 tier glass sliding door to balcony, big walk-in closet, private bath, dual vanities, walk-in shower. Other 2 bedrooms can be flexible for work at home, both with double windows, cream carpet, 6 foot long closets and share full hall bath. Because this home has elegant, distinctive architechural details for value added charm, you will find it easy to bring your personal style. Arboretum Park's neighborhood design enhanced by wide winding streets lined with sidewalks, night lighting and lush landscaped grounds. A variety of blooming fragrant trees, shrubs and year round multiple shades of evergreens give every season a view for you. Stately brick wall entry with black iron fence, private kids play park, benches, serene sitting in the gazebo overlooking the pond welcomes happy vibes. Est. 4 minutes to Four Seasons Park, 6 minutes to Yorktown Mall, Theaters, 10 min. to Oakbrook Mall with fabulous shopping, dining and entertainment. 9 min. to train. Quick, easy access to highway for airports & downtown Chicago. Major medical center hub near Elmhurst Hospital. Multiple sports avenues, outdoor activities, golf, forest preserves, biking, water sports, kayaking, fishing, Oakbrook's polo and soccer fields + nearby gyms and fitness centers. Come to town for the Farmers Market, Tuesday evenings from May to October. Enjoy fresh goods, local vendors and live entertainment. Ideal to go solo or invite family & friends. If it's time to do what you want, because it is & you imagine yourself at 338 Gazebo Lane, Spring by & be in by Summer!
- Type:
- Single Family
- Sq.Ft.:
- 792
- Status:
- NEW LISTING
- Beds:
- 1
- Year built:
- 1980
- Baths:
- 1.00
- MLS#:
- 12055804
- Subdivision:
- Highland Lakes
ADDITIONAL INFORMATION
Ultra Chic condo has been expertly upgraded throughout and shows like a model home. Featuring a stunning light and bright living/dining area that opens to an expansive ground level balcony overlooking a tranquil pond. Stunning designer kitchen has new stainless appliances, beautiful custom cabinetry, quartz countertops, breakfast bar and pantry. Spacious primary bedroom has a walk in closet and easy access to a magnificently appointed full bath with overhead rain fall shower. Awesome Lombard location offers easy access to expressways, shopping and entertainment. One assigned exterior parking space plus additional unassigned parking.
$450,000
478 Woodmoor Drive Lombard, IL 60148
Open House:
Saturday, 5/18 4:00-6:00PM
- Type:
- Single Family
- Sq.Ft.:
- 1,766
- Status:
- NEW LISTING
- Beds:
- 3
- Year built:
- 2021
- Baths:
- 3.00
- MLS#:
- 12051879
ADDITIONAL INFORMATION
This stunning townhome offers a spacious and open floor plan, allowing for abundant natural light. Whether you're a first-time homebuyer, downsizing, or seeking a low-maintenance lifestyle, this home has it all. The large kitchen provides the convenience of modern amenities that include all stainless steel appliances, black granite countertops, and crisp white cabinets that offer ample storage space, adding a touch of elegance and functionality. The kitchen also includes two eat-in areas, plus a generous center island where you can gather around the breakfast bar, making it perfect for meal prep, casual dining, or entertaining guests. The living room is a focal point of this home, featuring a ceiling fan for comfort and energy efficiency, and recessed lighting that create a warm and inviting space. The sharp luxury vinyl plank flooring complements the overall decor and a sleek electric fireplace which provides amazing ambiance. Enjoy two separate balconies - one located off of the kitchen with a built-in gas line, which is ideal for grilling; and one located off of the living room where you can kick back and relax with a cup of coffee. Convenient powder room located on the main floor. Head upstairs and find the primary bedroom retreat with a walk-in closet for all your storage needs. A beautiful full bath, complete with a walk-in glass shower and dual sink vanity. Two nice sized additional bedrooms offer neutral decor and spacious closets along with a convenient full bathroom in the hall. The laundry area is located on this floor as well - washer & dryer stay with the home. Enjoy the versatility of the bonus room on the lower level which is ideal for an office space, workout room or even a 4th bedroom. The choice is yours! The attached two-car garage provides extra storage space. This amazing townhome is conveniently located near shopping centers and expressways, this home offers both comfort and accessibility. Don't miss out on this fantastic opportunity! Schedule your showing today!
$949,000
415 Marcus Drive Lombard, IL 60148
Open House:
Sunday, 5/19 3:00-5:00PM
- Type:
- Single Family
- Sq.Ft.:
- 3,200
- Status:
- NEW LISTING
- Beds:
- 4
- Lot size:
- 0.19 Acres
- Year built:
- 2024
- Baths:
- 4.00
- MLS#:
- 12053939
ADDITIONAL INFORMATION
NEWLY BUILT! READY FOR YOUR FINAL TOUCHES NOW! Be the first owners of this immaculate property across from Lombard Lagoon. With Private views overlooking the park and Lagoon, this tranquil area has everything to offer. The close proximity to North Ave. will give you easy access to restaurants, shopping, gyms, groceries, all your daily needs and commuters have close access to 355 and your just minutes from 294 but enough about the ideal location - the property features everything brand new including roof, windows, brick and vinyl siding. Interior has a designers touch with tall 10' ceilings on the main and second level with over 20' in the great room featuring coffered ceilings, 9' tall basement gives perfect space for the tall designer baseboards throughout. The beautifully stained hardwood compliments wall colors perfectly. The kitchen is the piece de resistance with quartz counters, large waterfall counter on the huge center island, NEW Stainless steel appliances, combo microwave oven built into the cabinets with canned lighting, under cabinets lights and gorgeous overhang lighting on the island. This area is an entertainers dream. Walk upstairs but don't miss the designer iron rod spindles that are show stoppers. If that's not enough look up or you will miss the gorgeous hallway chandelier. NO EXPENSE WAS SPARED! The large bedrooms are more than you ever desired. The Master is vaulted with its own large en-suite and double shower. Up stairs you will find 2 perfectly situated bedrooms with a Jack and Jill shower. 4th bedroom also has a personal en-suite that can be perfect for company. The whole lawn features freshly laid sod just in time for summer! NEW Highly functioning A/C unit(s) for efficient cooling. Schedule your showing today! This will no disappoint!
$519,990
334 Summit Circle Lombard, IL 60148
- Type:
- Single Family
- Sq.Ft.:
- 1,827
- Status:
- NEW LISTING
- Beds:
- 3
- Year built:
- 2023
- Baths:
- 3.00
- MLS#:
- 12054060
- Subdivision:
- The Summit At Yorktown
ADDITIONAL INFORMATION
NEW CONSTRUCTION TOWNHOME AT YORKWOTN MALL! A modern, luxury townhome in a walkable community close to shopping, restaurants & entertainment. The Grant offers 3 bedrooms, 2.5 baths, 2-car garage, a finished lower level Bonus room and floor to ceiling windows throughout letting the light shine in! Entering the home, you will find the bonus room, perfect for a home office, a welcoming family room or future 4th bedroom. On the main floor, you will find an open concept floorplan with 9' ceilings - highlighted by the kitchen with an expansive island. The kitchen features rich wood cabinetry, shinning quartz countertops, a pantry, stainless steel appliances & luxury vinyl plank flooring. The huge great room has a sliding glass door out to a private deck. A big dining room & powder room complete the main floor. Upstairs you will find a convenient laundry area across from the primary bedroom. The Primary en-suite features a private bath with luxury vinyl plank tile, a raised vanity, dual sinks, and a walk-in closet. Two additional, generously sized bedrooms, a hall bath & linen closet complete the upper level. Enjoy smart, energy efficient features such as a tankless water heater, ERV air exchanger & 95% efficient furnace. All Chicago homes include our America's Smart Home Technology which allows you to monitor and control your home from the comfort of your sofa or from 500 miles away and connects to your home with your smartphone, tablet or computer. Home life can be hands-free. It's never been easier to settle into new routine. Set the scene with your voice, from your phone, through the Qolsys panel which you can schedule it and forget it. Your home will always await you with your personalized settings. Our priority is to make sure you have the right smart home system to grow with you. Our homes speak to Bluetooth, Wi-Fi, Z-Wave and cellular devices so you can sync with almost any smart device. Builder Warranty 1-2-10. Photos are of a similar home. Actual home may vary as built.
- Type:
- Single Family
- Sq.Ft.:
- 2,694
- Status:
- NEW LISTING
- Beds:
- 5
- Year built:
- 2013
- Baths:
- 3.00
- MLS#:
- 12050198
ADDITIONAL INFORMATION
Newer custom built construction with almost 2700 sq. ft. located in York Center area in unincorporated Lombard. Built in 2013, this home features an great layout with high ceilings throughout. Hardwood floors, crown moldings, 9 ft ceilings, and an open floorplan span the 1st floor. The gorgeous kitchen features a large center island with cooktop, granite counters, planning desk, built-in pantry, and breakfast nook. Whether you are enjoying family time or just relaxing by the stone fireplace, the family room is perfect place. Decorative ceiling inset and fan in the family room. A first floor bedroom is great for a home office or guest room. Convenient main floor laundry off the kitchen with plenty of space for coats, shoes, etc. includes the full size washer & dryer. Upstairs you will find 4 spacious bedrooms and 2 full baths. The main suite features crown molding, tray ceiling, fan, a large walk-in closet, and luxury bath with dual sinks and separate shower & bath. The basement goes under most of the house and is finished with large L-shaped recreation room and 2 storage rooms. There is also a large cement crawl going under the family room & den with lots of additional storage space! Attached 2 car garage. Mostly fenced yard with brick patio is a fantastic space to spend summer evenings. Whole house generator will give you peace of mind. Grade school is only a block away! Great location near shopping and expressways. Owners are licensed real estate brokers (listing agent is not an owner).
$519,990
332 Summit Circle Lombard, IL 60148
- Type:
- Single Family
- Sq.Ft.:
- 1,827
- Status:
- NEW LISTING
- Beds:
- 3
- Year built:
- 2024
- Baths:
- 3.00
- MLS#:
- 12054049
- Subdivision:
- The Summit At Yorktown
ADDITIONAL INFORMATION
NEW CONSTRUCTION TOWNHOME! A modern, luxury townhome in a walkable community close to shopping, restaurants & entertainment. This Grant END UNIT overlooking a beautifully landscaped courtyard, offers 3 bedrooms, 2.5 baths, 2-car garage, a finished lower level Bonus room and floor to ceiling windows throughout letting the light shine in! Entering the home, you will find the bonus room, perfect for a home office, a welcoming family room or future 4th bedroom. On the main floor, you will find an open concept floorplan with 9' ceilings - highlighted by the kitchen with an expansive island. The kitchen features designer white cabinetry, shinning quartz countertops, a pantry, stainless steel appliances & luxury vinyl plank flooring. The huge great room has a sliding glass door out to a private deck. A big dining room & powder room complete the main floor. Upstairs you will find a convenient laundry area across from the primary bedroom. The Primary en-suite features a private bath with luxury vinyl plank tile, a raised vanity, dual sinks, and a walk-in closet. Two additional, generously sized bedrooms, a hall bath & linen closet complete the upper level. Enjoy smart, energy efficient features such as a tankless water heater, ERV air exchanger & 95% efficient furnace. All Chicago homes include our America's Smart Home Technology which allows you to monitor and control your home from the comfort of your sofa or from 500 miles away and connects to your home with your smartphone, tablet or computer. Home life can be hands-free. It's never been easier to settle into new routine. Set the scene with your voice, from your phone, through the Qolsys panel which you can schedule it and forget it. Your home will always await you with your personalized settings. Our priority is to make sure you have the right smart home system to grow with you. Our homes speak to Bluetooth, Wi-Fi, Z-Wave and cellular devices so you can sync with almost any smart device. Builder Warranty 1-2-10. Photos are of a similar home. Actual home may vary as built.
- Type:
- Single Family
- Sq.Ft.:
- 2,450
- Status:
- Active
- Beds:
- 4
- Year built:
- 1955
- Baths:
- 2.00
- MLS#:
- 12045975
ADDITIONAL INFORMATION
Welcome to your dream home! This completely remodeled, solid brick 4-bedroom, 2-bath ranch is a true gem that you won't want to miss. As soon as you step through the door, a feeling of warmth and comfort envelops you, making it instantly feel like home. The living room is a sanctuary of relaxation, boasting beautiful hardwood flooring and two expansive wall-to-ceiling windows that flood the space with natural light. A stunning fireplace adds a cozy touch, creating the perfect ambiance for unwinding on chilly winter evenings. Prepare to be impressed by the kitchen's transformation, featuring elegant white shaker cabinets, luxurious countertops, an under-mount sink with a sleek goose-neck faucet, and top-of-the-line stainless steel appliances. Whether you're cooking for family or entertaining guests, this kitchen is sure to inspire your culinary creativity. Down the hall, you'll find three generously-sized bedrooms and a full-size bathroom, each thoughtfully designed to provide both comfort and functionality. The fourth bedroom/office/family room offering a private retreat complete with its own full bath. The full basement offers ample storage space and includes a large laundry area, making household chores a breeze. With new windows installed in 2021 and a roof that's only 2-3 years old, you can enjoy peace of mind knowing that this home is not only beautiful but also well-maintained. Conveniently located just minutes away from restaurants, shopping, interstates, and more, this home offers the perfect blend of comfort, convenience, and style. Don't miss your chance to make this exquisite property your own - schedule a showing today!
- Type:
- Single Family
- Sq.Ft.:
- 2,032
- Status:
- Active
- Beds:
- 3
- Year built:
- 1948
- Baths:
- 2.00
- MLS#:
- 12051373
ADDITIONAL INFORMATION
Love Lombard! Welcome home to your amazing 3 bedroom, 1.5 bath home with a full water-proofed basement. Nestled in the heart of Lombard, this gorgeous home is on a quiet tree lined street is 2 blocks away from Madison Meadows Park, a short walk or bike ride to IL Prairie Path and Hammerschmidt School! This home has been meticulously maintained by long time owners. Natural light pours in through two beautiful bay windows on the first floor, two living spaces, spacious 1/2 bathroom, large dining room with office nook, and lovely kitchen with another large bay window overlooking the huge back yard on the main floor. Upstairs you'll find 3 bedrooms with loads of storage, and a full bathroom. Basement is unfinished and provides all the storage you'll need. Huge screened in porch and extra large deck will have you loving your back yard with a view, and all of the space you could want to entertain. Bring your ideas to make this home your very own!
- Type:
- Single Family
- Sq.Ft.:
- 2,490
- Status:
- Active
- Beds:
- 4
- Year built:
- 2006
- Baths:
- 3.00
- MLS#:
- 12042970
ADDITIONAL INFORMATION
The wait is over. This 2006-built ranch home sits on an oversized 144 x 100 foot lot and boasts 2,500 sqft of living space all on one floor! Step inside and prepare to take in the extra high ceiling height in the combination living and dining room. The rest of home has 10 feet ceilings throughout. You will also enjoy the open concept eat in kitchen that extends into the family room. With four bedrooms and three bathrooms, there's room for the whole family - plus a few furry friends thrown in for good measure. But that's not all - oh no! A huge, unfinished 1,800 sqft basement with 8 foot ceilings is ready for your ideas. It even has roughed in plumbing to add an additional bathroom. This home is packed with thoughtful extras designed to make your life easier. And say goodbye to gutter cleaning hassles, thanks to the leaf guard system that keeps everything flowing smoothly, even during the rainiest of days. And don't worry about those cold winter nights. The furnace was replaced in 2023. Water tank was replaced in 2015.
$554,990
340 Summit Circle Lombard, IL 60148
- Type:
- Single Family
- Sq.Ft.:
- 1,827
- Status:
- Active
- Beds:
- 3
- Year built:
- 2024
- Baths:
- 3.00
- MLS#:
- 12047027
- Subdivision:
- The Summit At Yorktown
ADDITIONAL INFORMATION
LOCATION, LOCATION, LOCATION - The Summit at Yorktown, a luxury townhome in a walkable community close to shopping, restaurants & entertainment. This Grant END UNIT offers 3 bedrooms, 2.5 baths, 2-car garage, a finished lower level Bonus room and floor to ceiling windows throughout letting the light shine in! Entering the home, you will find the bonus room, perfect for a home office, a welcoming family room or future 4th bedroom. On the main floor, you will find an open concept floorplan with 9' ceilings - highlighted by the kitchen with an expansive island. The kitchen features designer white cabinetry, shinning quartz countertops, a pantry, stainless steel appliances & luxury vinyl plank flooring. The huge great room has a sliding glass door out to a private deck. A big dining room & powder room complete the main floor. Upstairs you will find a convenient laundry area across from the primary bedroom. The Primary en-suite features a private bath with luxury vinyl plank tile, a raised vanity, dual sinks, and a walk-in closet. Two additional, generously sized bedrooms, a hall bath & linen closet complete the upper level. Enjoy smart, energy efficient features such as a tankless water heater, ERV air exchanger & 95% efficient furnace. All Chicago homes include our America's Smart Home Technology which allows you to monitor and control your home from the comfort of your sofa or from 500 miles away and connects to your home with your smartphone, tablet or computer. Home life can be hands-free. It's never been easier to settle into new routine. Set the scene with your voice, from your phone, through the Qolsys panel which you can schedule it and forget it. Your home will always await you with your personalized settings. Our priority is to make sure you have the right smart home system to grow with you. Our homes speak to Bluetooth, Wi-Fi, Z-Wave and cellular devices so you can sync with almost any smart device. Builder Warranty 1-2-10. Photos are of a similar home. Actual home may vary as built.
$519,990
336 Summit Circle Lombard, IL 60148
- Type:
- Single Family
- Sq.Ft.:
- 1,827
- Status:
- Active
- Beds:
- 3
- Year built:
- 2024
- Baths:
- 3.00
- MLS#:
- 12047080
- Subdivision:
- The Summit At Yorktown
ADDITIONAL INFORMATION
LOCATION LOCATION LOCATION - The Summit at Yorktown! NEW CONSTRUCTION TOWNHOME - Modern, luxury in a walkable community close to shopping, restaurants & entertainment. The Grant overlooking the beautifully landscaped courtyard, offers 3 bedrooms, 2.5 baths, 2-car garage, a finished lower level Bonus room and floor to ceiling windows throughout letting the light shine in! Entering the home, you will find the bonus room, perfect for a home office, a welcoming family room or future 4th bedroom. On the main floor, you will find an open concept floorplan with 9' ceilings - highlighted by the kitchen with an expansive island. The kitchen features designer white cabinetry, shinning quartz countertops, a pantry, stainless steel appliances & luxury vinyl plank flooring. The huge great room has a sliding glass door out to a private deck. A big dining room & powder room complete the main floor. Upstairs you will find a convenient laundry area across from the primary bedroom. The Primary en-suite features a private bath with luxury vinyl plank tile, a raised vanity, dual sinks, and a walk-in closet. Two additional, generously sized bedrooms, a hall bath & linen closet complete the upper level. Enjoy smart, energy efficient features such as a tankless water heater, ERV air exchanger & 95% efficient furnace. All Chicago homes include our America's Smart Home Technology which allows you to monitor and control your home from the comfort of your sofa or from 500 miles away and connects to your home with your smartphone, tablet or computer. Home life can be hands-free. It's never been easier to settle into new routine. Set the scene with your voice, from your phone, through the Qolsys panel which you can schedule it and forget it. Your home will always await you with your personalized settings. Our priority is to make sure you have the right smart home system to grow with you. Our homes speak to Bluetooth, Wi-Fi, Z-Wave and cellular devices so you can sync with almost any smart device. Builder Warranty 1-2-10. Photos are of a similar home. Actual home may vary as built.
$519,990
338 Summit Circle Lombard, IL 60148
- Type:
- Single Family
- Sq.Ft.:
- 1,827
- Status:
- Active
- Beds:
- 3
- Year built:
- 2023
- Baths:
- 3.00
- MLS#:
- 12047068
- Subdivision:
- The Summit At Yorktown
ADDITIONAL INFORMATION
NEW CONSTRUCTION TOWNHOME- The Summit at Yorktown! Modern luxury in a walkable community close to shopping, restaurants & entertainment. The Grant offers 3 bedrooms, 2.5 baths, 2-car garage, a finished lower level Bonus room and floor to ceiling windows throughout letting the light shine in! Entering the home, you will find the bonus room, perfect for a home office, a welcoming family room or future 4th bedroom. On the main floor, you will find an open concept floorplan with 9' ceilings - highlighted by the kitchen with an expansive island. The kitchen features designer flagstone cabinetry, shinning quartz countertops, a pantry, stainless steel appliances & luxury vinyl plank flooring. The huge great room has a sliding glass door out to a private deck. A big dining room & powder room complete the main floor. Upstairs you will find a convenient laundry area across from the primary bedroom. The Primary en-suite features a private bath with luxury vinyl plank tile, a raised vanity, dual sinks, and a walk-in closet. Two additional, generously sized bedrooms, a hall bath & linen closet complete the upper level. Enjoy smart, energy efficient features such as a tankless water heater, ERV air exchanger & 95% efficient furnace. All Chicago homes include our America's Smart Home Technology which allows you to monitor and control your home from the comfort of your sofa or from 500 miles away and connects to your home with your smartphone, tablet or computer. Home life can be hands-free. It's never been easier to settle into new routine. Set the scene with your voice, from your phone, through the Qolsys panel which you can schedule it and forget it. Your home will always await you with your personalized settings. Our priority is to make sure you have the right smart home system to grow with you. Our homes speak to Bluetooth, Wi-Fi, Z-Wave and cellular devices so you can sync with almost any smart device. Builder Warranty 1-2-10. Photos are of a similar home. Actual home may vary as built.
- Type:
- Single Family
- Sq.Ft.:
- 4,746
- Status:
- Active
- Beds:
- 4
- Lot size:
- 0.59 Acres
- Year built:
- 1921
- Baths:
- 5.00
- MLS#:
- 12013402
ADDITIONAL INFORMATION
Stunning one of a kind 1921, 4 bedroom, 3 full and 2 half bath home exudes charm and understated elegance. Original oak woodwork and hardwood floors, leaded and stained glass accent windows, a wonderfully large and private front porch with multiple seating areas, 9 foot ceilings, a spacious formal living room with a stunning river rock fireplace, first floor office/library with built in leaded glass cabinetry, owners bedroom suite with sitting room and marble bath, a true chef's kitchen with custom quarter sawn oak cabinetry, built in china cabinets with stained glass doors, Sub-Zero refrigerator, kitchen island which features an additional sink and table level seating, a comfort height Bosch dishwasher, Thermador oven, warming drawer, and cooktop, an enormous open concept family room with a custom built brick fireplace flanked by stained glass windows, and a stunning conservatory all on an over half acre lot that features multiple flagstone patios, a koi pond, mature trees and dozens of varieties of thoughtfully laid out perennial gardens. This prairie inspired home in a historic neighborhood is a special place to live and entertain! Additional upgrades include a three car oversized garage with additional storage shed which faces the back yard, a new roof in 2017, two brand new AC condensers in 2021, new sump pumps, a programmable irrigation system for the lawns and planting beds, covered oversized gutters and downspouts, hot water heat throughout with the addition and basement heated by radiant floor heat and the ready-to-finish basement space roughed in for a second kitchen and additional full bath. Fantastic location walk-able to all that downtown Lombard has to offer including the Metra, schools, Prairie Path and Great Western Trail, Lilacia Park, Helen Plum Library, Dairy Queen and the fabulous dining, recreation, and nightlife that make Lombard a wonderful place to call home.
$379,900
2n775 Swift Road Lombard, IL 60148
- Type:
- Single Family
- Sq.Ft.:
- 1,290
- Status:
- Active
- Beds:
- 3
- Lot size:
- 0.4 Acres
- Year built:
- 1954
- Baths:
- 2.00
- MLS#:
- 12039117
ADDITIONAL INFORMATION
3 BEDROOMS ON 1ST FLOOR & 1 BEDROOM IN FULL FINISHED LOWER LEVEL THAT CAN BE A BEDROOM OR FITNESS ROOM, 2 BATHS, ABOVE GROUND POOL ON A LARGE LOT SURROUNDED BY EVERGREENS FOR ALL TYPES OF ACTIVITIES AND GET-TOGETHER EVENTS, FENCED IN YARD AND GAZEBO WITH PRIVACY SCREENS. KITCHEN WITH ISLAND, KITCHEN CABINETS, APPLIANCES, AND WOOD LAMINATE FLOOR THAT LEADS TO A LIVING ROOM WITH LAMINATE FLOOR & ACCESS TO BACKYARD & DECK. 2ND BATHROOM WAS JUST RENOVATED WITH NEW VINYL FLOOR, FRESHLY PAINTED, NEW SHOWER ENCLOSURE, AND STORAGE SHELVING. DINING ROOM WAS FRESHLY PAINTED & WITH WOOD BURNING FIREPLACE & ACCESS TO 2.5 GARAGE. ADDITION TO LOWER LEVEL'S BEDROOM/WORKOUT ROOM THERE ARE LAUNDRY ROOM, RECREATION ROOM, FAMILY ROOM & FURNACE ROOM. STAIRCASE LEADING TO BASEMENT HAS NEW CARPETING. NEWER VINYL FENCE IN FRONT OF HOME NEXT TO GARAGE.
$339,800
71 Arboretum Drive Lombard, IL 60148
Open House:
Sunday, 5/19 4:00-6:00PM
- Type:
- Single Family
- Sq.Ft.:
- 1,280
- Status:
- Active
- Beds:
- 2
- Year built:
- 1997
- Baths:
- 2.00
- MLS#:
- 12042669
- Subdivision:
- Arboretum Park
ADDITIONAL INFORMATION
Don't miss out on this newly updated, elegant home - it won't stay on the market for long! This exceptional 2-story townhouse is situated in the highly desirable Arboretum Subdivision. The home boasts a brand-new white kitchen with stainless steel appliances, white quartz countertops, two spacious bedrooms, updated bathrooms, a convenient second-floor laundry room, a loft wit a skylight, and no carpet throughout the entire home. The master bedroom features double closets and shares a full bath.Recent upgrades include a new furnace and hardwood laminate floors. Outside, you'll find a large patio perfect for outdoor entertaining, overlooking a beautifully landscaped green yard.Enjoy the convenience of being close to Yorktown and Oakbrook Mall, numerous restaurants, entertainment options, and major expressways. Schedule your showing today before it's gone!
- Type:
- Single Family
- Sq.Ft.:
- 2,936
- Status:
- Active
- Beds:
- 4
- Year built:
- 1993
- Baths:
- 3.00
- MLS#:
- 12041676
ADDITIONAL INFORMATION
LOCATION - LOCATION - LOCATION! Welcome to this exceptional home, ideally located in the Heart of Lombard. A stunning 4 bedroom, 2 1/2 bath home is just what you are looking for. Every room has the "Wow" factor! Step through the front door, and you'll be impressed with the beautiful hardwood flooring and spacious foyer, which leads to the elegant living room with fireplace and dining room with views of the park-like backyard. You will fall in love with the 14' x 17' kitchen, which features new stainless-steel appliances, beautiful custom-built oak cabinets, and custom shelving. This kitchen is large enough for a family of any size. Walk up the stunning staircase to the beautiful landing and 4 large bedrooms - all with hardwood flooring. The primary bedroom has a vaulted ceiling and a large window to greet the morning sun. The master bath features a clawfoot tub and a large vanity. The back bedroom features a walk-out balcony for enjoying drinks and sunsets. All of the bedrooms have good-sized closets. You will be impressed with the family room located in the finished lower level. You will see a gorgeous custom-built 7' oak desk when you enter the downstairs. This is a great place to work from home! Next, you have the family room, 13' x 27', with a 9 1/2' ceiling featuring large English-style windows-plenty of storage closets on the lower level. The best feature is the 14' x 14' laundry room! This room has an island with several drawers, which are great for crafting, wrapping gifts, or playing games. There are also 4 large closets for extra storage. Talk about curb appeal; this home features a lovely front porch where you can enjoy the morning sun. The well-manicured 50' x 228' lot has mature trees and is professionally landscaped. The front yard features a sprinkler system. The "Tiny House" in the back of the yard is perfect for the kid's playhouse or She Shed! This jaw-dropping home is just steps from downtown Lombard, where you can enjoy multiple restaurants, shopping, Lilacia Park, Bike and Running Trails, and the Metra station. You will also love the downtown festivals like Cruise Nights, Live Concerts, and the traditional Lilac Parade. This is a beautiful, ONE-OF-A-KIND, well-kept home. Come and make it yours!
- Type:
- Single Family
- Sq.Ft.:
- 4,558
- Status:
- Active
- Beds:
- 5
- Lot size:
- 0.3 Acres
- Year built:
- 2004
- Baths:
- 5.00
- MLS#:
- 12041803
- Subdivision:
- Mcintosh Lombard Gardens
ADDITIONAL INFORMATION
Beautiful home in the heart of Lombard! Mediterranean feel. 5 bedrooms with 3 of them suites. A Jack-and-Jill set-up as well on 2nd floor. Has a main floor bedroom with a full bathroom right next to it. A large unfinished basement that comes equipped with a rough-in full bathroom. Seller did not have time to finish it. The home also has 3 fireplaces. One on each floor. Recent updates are the HVAC and water heater. Roof is said to be good for 50 years. Home is too big for my seller and looking to downsize. Bring your decorating ideas. This is a magnificent home built by seller in 2004. Come take a look. You will not find another home with this much space in Lombard that is only 20 years old!!! You will not be disappointed. Home sold AS IS. Schedule a showing today!


© 2024 Midwest Real Estate Data LLC. All rights reserved. Listings courtesy of MRED MLS as distributed by MLS GRID, based on information submitted to the MLS GRID as of {{last updated}}.. All data is obtained from various sources and may not have been verified by broker or MLS GRID. Supplied Open House Information is subject to change without notice. All information should be independently reviewed and verified for accuracy. Properties may or may not be listed by the office/agent presenting the information. The Digital Millennium Copyright Act of 1998, 17 U.S.C. § 512 (the “DMCA”) provides recourse for copyright owners who believe that material appearing on the Internet infringes their rights under U.S. copyright law. If you believe in good faith that any content or material made available in connection with our website or services infringes your copyright, you (or your agent) may send us a notice requesting that the content or material be removed, or access to it blocked. Notices must be sent in writing by email to DMCAnotice@MLSGrid.com. The DMCA requires that your notice of alleged copyright infringement include the following information: (1) description of the copyrighted work that is the subject of claimed infringement; (2) description of the alleged infringing content and information sufficient to permit us to locate the content; (3) contact information for you, including your address, telephone number and email address; (4) a statement by you that you have a good faith belief that the content in the manner complained of is not authorized by the copyright owner, or its agent, or by the operation of any law; (5) a statement by you, signed under penalty of perjury, that the information in the notification is accurate and that you have the authority to enforce the copyrights that are claimed to be infringed; and (6) a physical or electronic signature of the copyright owner or a person authorized to act on the copyright owner’s behalf. Failure to include all of the above information may result in the delay of the processing of your complaint.
Lombard Real Estate
The median home value in Lombard, IL is $325,000. This is higher than the county median home value of $279,200. The national median home value is $219,700. The average price of homes sold in Lombard, IL is $325,000. Approximately 68.8% of Lombard homes are owned, compared to 25.29% rented, while 5.91% are vacant. Lombard real estate listings include condos, townhomes, and single family homes for sale. Commercial properties are also available. If you see a property you’re interested in, contact a Lombard real estate agent to arrange a tour today!
Lombard, Illinois has a population of 43,776. Lombard is less family-centric than the surrounding county with 31.24% of the households containing married families with children. The county average for households married with children is 37.15%.
The median household income in Lombard, Illinois is $73,145. The median household income for the surrounding county is $84,442 compared to the national median of $57,652. The median age of people living in Lombard is 39.1 years.
Lombard Weather
The average high temperature in July is 84.2 degrees, with an average low temperature in January of 14.8 degrees. The average rainfall is approximately 38.3 inches per year, with 30.3 inches of snow per year.
