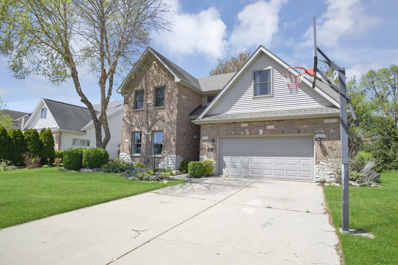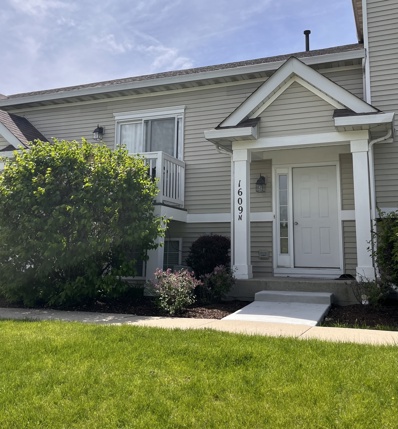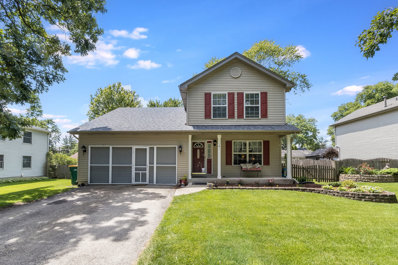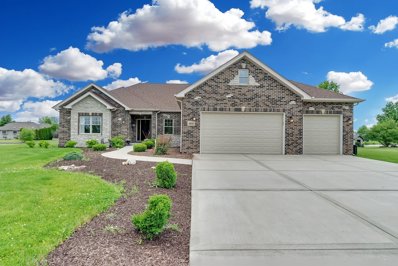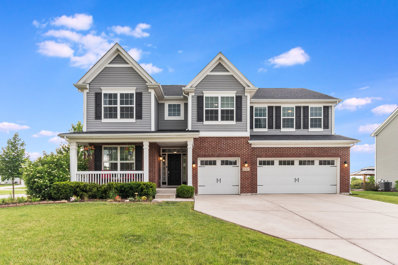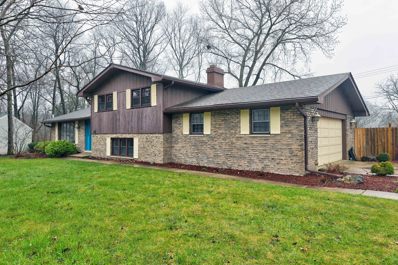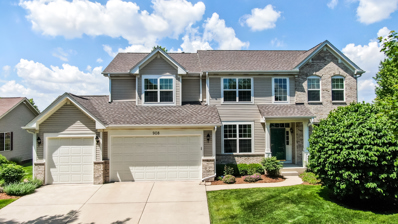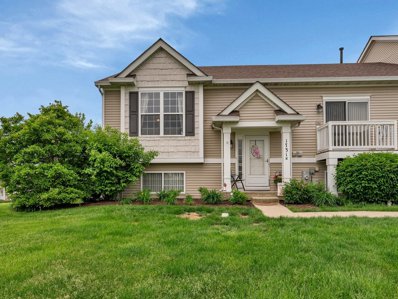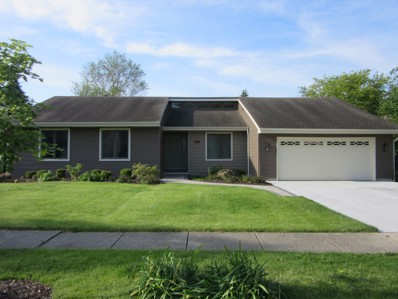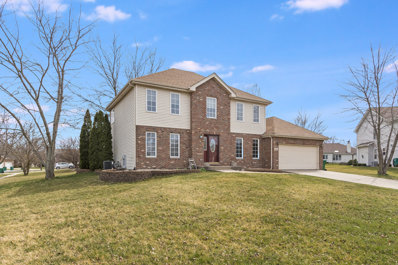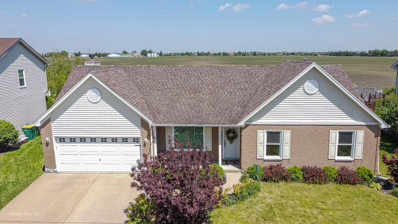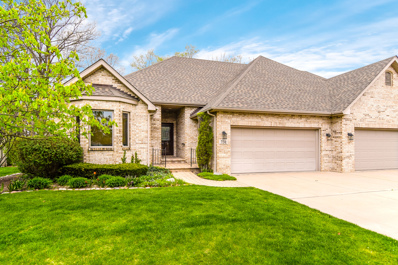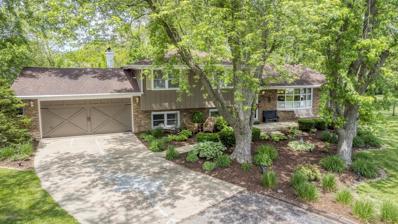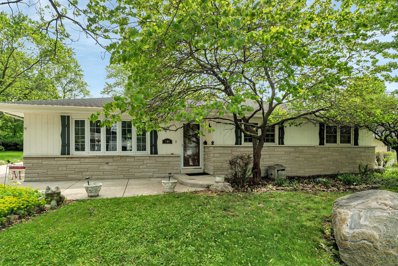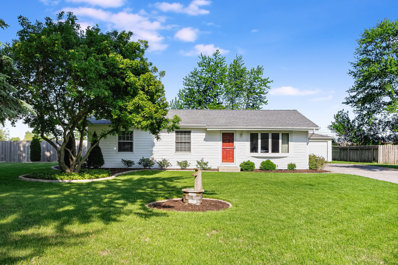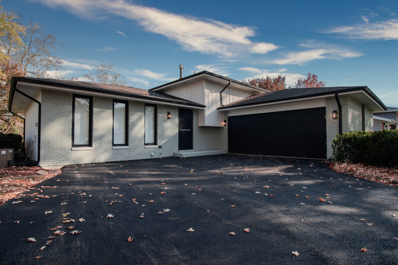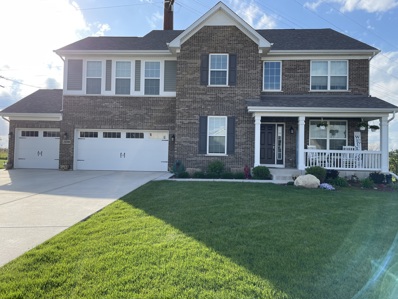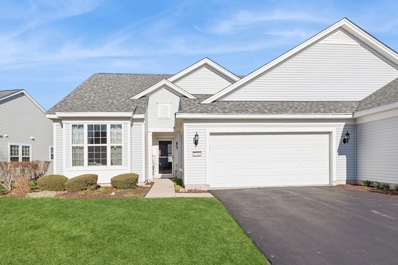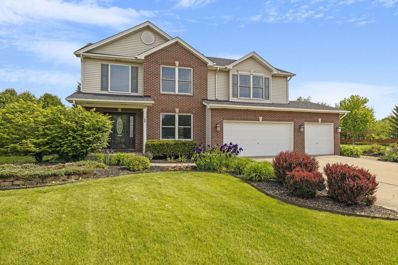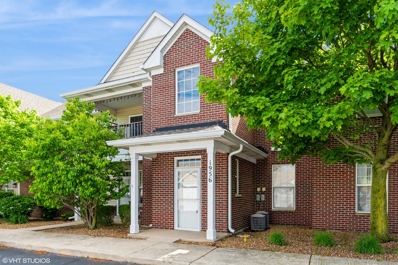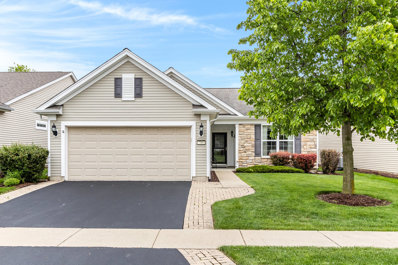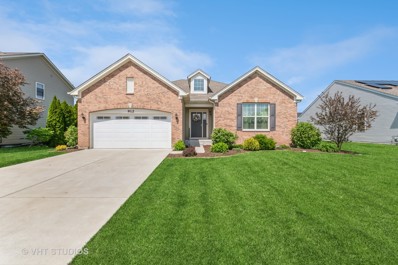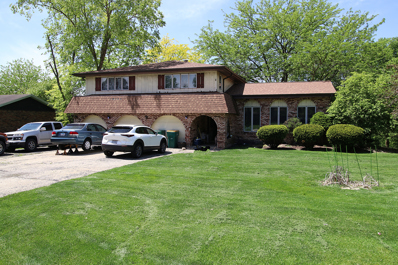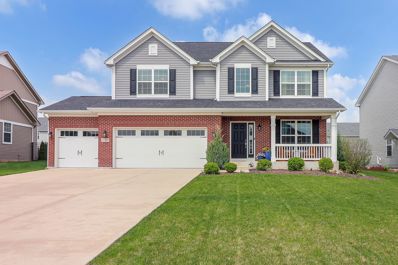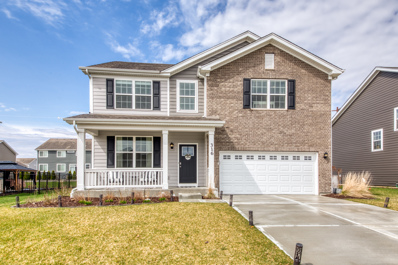Shorewood IL Homes for Sale
- Type:
- Single Family
- Sq.Ft.:
- 3,069
- Status:
- NEW LISTING
- Beds:
- 4
- Year built:
- 2000
- Baths:
- 4.00
- MLS#:
- 12072115
ADDITIONAL INFORMATION
Welcome to your dream home at 24516 States Lane in Shorewood, IL! This stunning residence offers an unparalleled combination of luxury living and serene waterfront views of the Dupage River, nestled in the prestigious River Oaks South Community. Step inside to discover a spacious and inviting interior flooded with natural light. The main level seamlessly leads into the elegant living spaces. Refinished hardwood floors carry from the main level up the stairs to the hallway, adding warmth and sophistication to the home. Entertain guests in style in the formal dining room or relax in the cozy family room, adorned with a fireplace for those chilly evenings. Retreat to the luxurious master suite, featuring a lavish en-suite bathroom, walk-in closet, and a charming fireplace, creating a cozy ambiance for relaxation and comfort. Three additional bedrooms offer comfort and privacy for family and guests, all with new flooring for a fresh and modern feel. But the true gem of this home awaits downstairs - a fully finished basement providing the perfect space for recreation and relaxation. Featuring a wet bar for entertaining and a full bathroom for added convenience, this basement is an entertainer's paradise. Whether you desire a home theater, game room, or fitness area, the possibilities are endless. Step outside onto the stone patio, where you can enjoy the picturesque views of the Dupage River and entertain guests al fresco style. The expansive deck overlooks the tranquil waters, offering a serene backdrop for outdoor gatherings and enjoying the breathtaking sunsets. Conveniently located near top-rated schools, shopping, dining, and recreational amenities, this is more than just a home - it's a lifestyle. Don't miss your chance to experience waterfront living at its finest. Schedule your showing today and make 24516 States Lane your new address in Shorewood! (Home is not in a flood plain)
- Type:
- Single Family
- Sq.Ft.:
- 1,362
- Status:
- NEW LISTING
- Beds:
- 3
- Year built:
- 2001
- Baths:
- 2.00
- MLS#:
- 12071583
ADDITIONAL INFORMATION
Don't miss out on this 3 bed, 2 bath home. With an attached 2-car garage. Brand new flooring in the 3 bedrooms, updated stainless steel appliances, new water heater in May 2024. Located in Kipling Estates community; with full access to the clubhouse, pool, exercise room, and banquet room. Close to interstates 55 and 80, as well as multiple shopping centers and restaurants. Can be rented out!
- Type:
- Single Family
- Sq.Ft.:
- 1,672
- Status:
- NEW LISTING
- Beds:
- 3
- Lot size:
- 0.2 Acres
- Year built:
- 2001
- Baths:
- 2.00
- MLS#:
- 12069767
ADDITIONAL INFORMATION
Adorable 3 bed 1.5 bath home available in Shorewood! The eat in kitchen has a beautiful island, Granite counters, a tile backsplash, plus all appliances stay! The fenced backyard with large concrete patio is perfect for entertaining! Take a short walk to the river and enjoy fishing, tubing and all nature has to offer. Bathrooms have been refreshed with new floors and and updated shower surround. Furnace and A/C 7 years old, new roof done in 2021! Just move right in to this cute Shorewood home!
- Type:
- Single Family
- Sq.Ft.:
- 2,412
- Status:
- NEW LISTING
- Beds:
- 3
- Year built:
- 2017
- Baths:
- 3.00
- MLS#:
- 12066339
ADDITIONAL INFORMATION
Ready, set, go! Don't wait to come and see this ALL brick ranch in Saddlebrook estates on almost an acre lot. This lovely home backs up to a pond and has a large patio great for entertaining. The HOA stocks the pond with fish and the Sellers are leaving the paddleboat for the new homeowner. The interior has an open floor plan with Vaulted ceiling, lovely wood plank flooring, a beautiful fireplace and plenty of windows looking out to the backyard and pond. The kitchen has and island with seating, pantry, copper farm sink, commercial range/oven, granite counters. All Appliances stay. White doors and trim throughout. Primary bedroom is separate from the guest bedrooms in this home. Primary bedroom has its own bathroom with dual sinks and walk in closet. 1st floor laundry room . Nice size 3 car garage with service door to the back yard. Full unfinished basement, great for storage or ready for new homeowners personal design. Come and see for yourself.
Open House:
Sunday, 6/2 6:00-8:00PM
- Type:
- Single Family
- Sq.Ft.:
- 3,312
- Status:
- NEW LISTING
- Beds:
- 4
- Lot size:
- 0.31 Acres
- Year built:
- 2018
- Baths:
- 3.00
- MLS#:
- 12025237
ADDITIONAL INFORMATION
You do not want to miss this beautiful home located in the highly sought-after Kipling Estates of Shorewood!!! Spacious 4-bedroom, 2.5-bathroom, 3-car garage home, nestled on a premium oversized corner lot overlooking the serene pond, offers a perfect blend of space and functionality. Beautiful hardwood floors throughout the main level, a fantastic open layout, and lots of natural light. Expansive, gourmet kitchen with an abundance of cabinetry, subway tile backsplash, farm sink, oversized island with seating, granite countertops, stainless steel appliances, and large eat-in area that opens to a cozy 2-story family room with floor-to-ceiling windows, crown molding, and a gas log fireplace. The dining room has abundant natural light, a bay window, board and batten wainscoting, and a butler's pantry. The main floor also has a private office space with French doors and a mud room leading to the 3-car garage. The massive 20 x 16 primary suite is located on the 2nd level which includes a primary bathroom with a walk-in shower, water closet, and his & her walk-in closets. The remaining three bedrooms are generous in size, and two have walk-in closets. The laundry room is conveniently located on the 2nd floor. A full unfinished basement is ready to be finished for additional living space if you so desire. Enjoy the backyard privacy on an oversized patio secluded by mature landscaping which backs up to a fully stocked pond. This home is located in the desired Kipling development, which includes a clubhouse & workout center, walking trails, splash pad, tennis courts, ponds, parks, and a local pool. This home is a part of the accredited Minooka School District. Easy access to I-55 & I-80. What a fantastic property!
$389,900
302 Shady Lane Shorewood, IL 60404
- Type:
- Single Family
- Sq.Ft.:
- 1,990
- Status:
- NEW LISTING
- Beds:
- 3
- Lot size:
- 0.32 Acres
- Year built:
- 1972
- Baths:
- 2.00
- MLS#:
- 12068139
ADDITIONAL INFORMATION
Come and see this beautifully rehabbed remodeled Brick 3/4 bedroom Bi-level. Gorgeous eat-in kitchen fully appliance. Inviting living/dining room combo with beautiful wood floors. Large & lovely lower level family room plus a semi finished sub basement. The second floor has 3 huge bedrooms. Cul-de-sac location, fenced in yard with deck, attached garage. Possible in-law ............Just pack your bags and move in!!
$414,900
908 Marion Drive Shorewood, IL 60404
- Type:
- Single Family
- Sq.Ft.:
- 2,660
- Status:
- Active
- Beds:
- 4
- Lot size:
- 0.25 Acres
- Year built:
- 2007
- Baths:
- 3.00
- MLS#:
- 12063815
- Subdivision:
- Edgewater
ADDITIONAL INFORMATION
Welcome to this Stunning 4 Bedroom, 2.5 Bath, 2-Story Residence in highly sought-after Edgewater Subdivision of Shorewood. The main level boasts a grand 2-Story Foyer, a cozy Living Room perfect for relaxing, a Dining Room ideal for hosting family dinners and special occasions and updated Kitchen equipped with Bamboo Wood Cabinets, a Mosaic Glass Backsplash, Stainless Steel Appliances, Granite Countertops, and Island. The Family Room features durable Vinyl Plank Flooring, while a versatile Office/Sunroom offers flexibility for your lifestyle. Completing the main level is a convenient Laundry Room and well-placed Half Bath. Upstairs, discover a Loft that can serve as a spacious living area or be finished into a 5th Bedroom. The Primary Bedroom Suite offers a large 9'x6' Walk-in Closet and a Private Bath with a Tub, Step-in Glass Shower, and Double Sink Vanity. Three generously sized additional Bedrooms, one with Double Closets and two with Walk-in Closets, provide ample space for family or guests. A Full Hall Bath with Double Sink Vanity and Sliding Glass Shower Doors completes this level. The unfinished partial Basement offers ample storage space and potential for future finishing, with additional storage options in the crawl space. The Backyard is a true oasis, with a Sliding Glass Door leading to a Stamped Concrete Patio and a Professionally Landscaped Yard. Enjoy the expansive Open Grass Easement, a nearby Park with a Playground, and a scenic Walking Path with benches. Additional features include a New Roof and Gutters updated in 2023, an In-Ground Sprinkler System to keep your lawn lush and green and 3 Car Attached Garage with Epoxy Floors. This home has been meticulously maintained by the original owner. Located within walking Distance to Elementary School and minutes from Route 59's Restaurants, Shopping and Groceries Stores as well as easy access to I-55. This home combines elegance, comfort, and convenience so don't miss out on the opportunity to make it yours!
- Type:
- Single Family
- Sq.Ft.:
- 1,362
- Status:
- Active
- Beds:
- 2
- Year built:
- 2002
- Baths:
- 1.00
- MLS#:
- 12055379
- Subdivision:
- Kipling Estates
ADDITIONAL INFORMATION
Welcome to Kipling Estates! This charming 2-bedroom, 1-bathroom end unit is ready for new owners. Step inside to discover vaulted ceilings, wood laminate flooring, and a cozy atmosphere that feels just like home. The eat-in kitchen boasts a spacious pantry, perfect for storing all your essentials. Relax and enjoy your morning coffee or summer evenings on the balcony overlooking the park and walking paths. The living room features a fireplace. Upstairs, you'll find both bedrooms, including the master with vaulted ceilings, dual closets, and access to a California pass-through bath. The lower level provides additional living space that can easily be converted into a third bedroom and comes complete with a rough-in for a full bathroom. Enjoy the convenient amenities of Kipling Estates, including a pool, clubhouse, exercise room, tennis courts, and playground. This location is perfect, close to shopping, dining, highways, and within the Minooka Schools district. Plus, these homes are rentable. Schedule your showing today!
- Type:
- Single Family
- Sq.Ft.:
- 2,594
- Status:
- Active
- Beds:
- 3
- Year built:
- 1991
- Baths:
- 2.00
- MLS#:
- 12061990
- Subdivision:
- Westfield
ADDITIONAL INFORMATION
Spectacular Layout in this ranch home in mature neighborhood! 3 bedroom plus an office (which could be a formal dining room). 2 full bathrooms including large main bedroom suite. Vaulted ceilings. Spacious country kitchen opens to dining/sitting area and has SGD to patio and fenced, prof. landscaped backyard. Home also features: whole house vacuum system, stunning brick floor to ceiling fireplace in open concept Living RM, Anderson Casement windows, and much more.Newer Siding/facia and Professionally landcaped hardstone exterior entry. Brand new concrete driveway.Newer Bamboo Floor in living room. Interior needs minor TLC/upgrades. This is it!
$380,000
1000 Layne Court Shorewood, IL 60404
- Type:
- Single Family
- Sq.Ft.:
- 2,486
- Status:
- Active
- Beds:
- 5
- Lot size:
- 0.38 Acres
- Year built:
- 1999
- Baths:
- 4.00
- MLS#:
- 12061205
ADDITIONAL INFORMATION
Need Room? Here it is! Large 5 Bedroom, 3 and a Half Bath Home with First Floor RELATED LIVING on a large, corner cul-de-sac lot ready for you! Freshly updated with abundant living space and true related living quarters with its own bathroom/bedroom/laundry hook up and kitchen in a FANTASTIC Shorewood Neighborhood ready to make your own! Main floor features a large kitchen, living room, family room, and dining room leading to private related living quarters. Second floor features 4 generously sized Bedrooms and ample closet space as well as second floor laundry. Ready for your personal choices to truly make this house a Home! Brand NEW roof with transferrable warranty, New Paint, New Carpet, and New Sump Pump. Home to be sold AS-IS. Schedule your showing today!
- Type:
- Single Family
- Sq.Ft.:
- 1,652
- Status:
- Active
- Beds:
- 3
- Lot size:
- 0.26 Acres
- Year built:
- 1997
- Baths:
- 2.00
- MLS#:
- 12061306
ADDITIONAL INFORMATION
This beautiful 3 bedroom, 2 full bath ranch home is light and bright. Newer LVP flooring in the main level living spaces. Kitchen features granite counter tops, island and SS appliances and is open to the family room with fireplace. Living room is currently being used as a dining room. 1st floor laundry. Primary bedroom has private bath and walk in closet. 2 add'l generous sized bedrooms with newer carpet rounds out the main level. Head to the basement for an add'l bedroom, an office, an additional family room and a bonus room. Outside has a compposite deck with gazebo and a newly fenced yard that is great for entertaining. LVP flooring 2022; Windows, Back Exterior Door and Storm Door, Fence and Carpet 2023. And there is a garden all ready for planting in the back corner.
Open House:
Sunday, 6/2 6:00-8:00PM
- Type:
- Single Family
- Sq.Ft.:
- 1,519
- Status:
- Active
- Beds:
- 3
- Year built:
- 2001
- Baths:
- 3.00
- MLS#:
- 12060688
- Subdivision:
- River Bluff Estates
ADDITIONAL INFORMATION
RARELY AVAILABLE RIVERFRONT DUPLEX! DON'T DELAY SEEING THIS BEAUTIFUL, FULL BRICK FRONT PROPERTY LOCATED IN RIVER BLUFF ESTATES! THIS HOME FEATURES A GORGEOUS LANDSCAPED YARD W/BRICK PAVER WALKWAY LEADING TO FRONT DOOR - PEACEFUL, WOODED BACKYARD W/VIEWS OF THE DUPAGE RIVER! INTERIOR FEATURES 3 BEDROOMS, 3 FULL BATHS & PARTIALLY FINISHED BASEMENT - HARDWOOD OAK FLOORS - SOLID 6 PANEL DOORS - MASTER BEDROOM W/VAULTED CEILING & PRIVATE MASTER BATH W/WHIRLPOOL TUB, SEPARATE SHOWER & WALK-IN CLST - SPACIOUS LIVING/DINING ROOM COMBO W/FLOOR TO CEILING BRICK FIREPLACE - KITCHEN W/BREAKFAST BAR & SEPARATE EATING AREA W/DOOR THAT LEADS TO MAINTENANCE FREE DECK OVERLOOKING WOODED AREA & RIVER - CONVENIENT MAIN FLOOR LAUNDRY ROOM W/OVERHEAD CABINETRY OFF KITCHEN -FULL, PARTIALLY FINISHED BASEMENT W/FAMILY ROOM W/LOOK OUT WINDOWS & A SEPARATE ROOM THAT COULD BE USED AS A DEN OR 4TH BEDROOM - THERE IS A 3RD FULL BATH IN BASEMENT ALONG W/LARGE STORAGE AREA - PROPERTY FEATURES A SPRINKLER SYSTEM (CURRENTLY WINTERIZED) & ANDERSON WINDOWS. GREAT LOCATION - CLOSE TO INTERSTATE, SHOPPING & RESTAURANTS.
- Type:
- Single Family
- Sq.Ft.:
- 2,324
- Status:
- Active
- Beds:
- 3
- Year built:
- 1973
- Baths:
- 2.00
- MLS#:
- 12059140
- Subdivision:
- Robin Hill
ADDITIONAL INFORMATION
Welcome to this modern farmhouse on a quiet cul-de-sac street with a private, 3/4-acre wooded lot in the desirable village of Shorewood. Less than one mile from the Dupage River hiking trail, Hammel Woods Kayak launch, and Four Seasons Toboggon Hill, this high and dry property is surrounded by nature and enjoyable for everyone year-round. Just 2.5 miles from the I-80, I-55 junction, this property is positioned at the crossroads of America, making commuting, shopping, and travel a breeze. The tree-lined entrance and thoughtfully landscaped grounds invite you into an everyday retreat. Upon entrance, you are warmly greeted by a bright, open floor plan flooded with natural light. The foyer, dining room, and kitchen seamlessly connect, leading to an inviting, private backyard. The spacious kitchen and dining room boast abundant counter space and cabinets that complement the solid Hickory hardwood flooring. A relaxing breakfast nook overlooks a peaceful side-yard garden pond and waterfall. Upstairs, you'll find three bedrooms. The primary bedroom suite has a luxury attached bath and glass sliding doors shaded by a retractable outside awning leading to a private, multi-level deck surrounding a new 15'x 30' above-ground swimming pool, with a new state-of-the-art robot vacuum for easy maintenance. Downstairs is a second updated bathroom and a spacious 26'x22' family room with a lime-washed brick wood-burning fireplace and continued Hickory hardwood flooring. The room stays naturally cool all summer, saving on cooling costs. A finished basement with reclaimed painted barn board and complimentary sliding barn doors leads to a massive storage closet. An bonus room with a soundproof ceiling, bathed in natural light, doubles as a music studio or quiet home office. This property includes an additional 12'x12' wood building with a raised wood floor, cedar shake roof, double-hung windows, storm door entrance, and supplied electricity, perfect for a she-shed or tiny house. Currently, the space functions as a henhouse with an attached enclosed chicken run and a large fenced area for free-ranging flock of laying hens that produce 15+ eggs daily. The hens and all supplies are included in the home sale; however, at the purchaser's request, they can be removed and the building cleared. The back portion of the yard is enclosed by a 4" chicken wire fence.
$314,900
209 Laura Avenue Shorewood, IL 60404
- Type:
- Single Family
- Sq.Ft.:
- 1,400
- Status:
- Active
- Beds:
- 3
- Year built:
- 1964
- Baths:
- 3.00
- MLS#:
- 12058474
ADDITIONAL INFORMATION
Come check out this great 3 bed 2.5 bath ranch home in Shorewood! Master bedroom has half bath. All bedrooms have hardwood floors! The full basement offers endless possibilities, inviting you to personalize and customize a space tailored to your needs. Laundry and full bath are located in the partially finished basement. The detached 2+ car garage offers ample parking and storage. The large covered back porch area is perfect to relax and unwind. Whole house Generac generator so you have back up power source. Call your agent to see this home today!
- Type:
- Single Family
- Sq.Ft.:
- 1,100
- Status:
- Active
- Beds:
- 3
- Lot size:
- 0.38 Acres
- Year built:
- 1975
- Baths:
- 1.00
- MLS#:
- 12057696
ADDITIONAL INFORMATION
Welcome to your future home, a beautiful 3-bedroom, 1-bath retreat located in a quiet cul-de-sac in unincorporated Shorewood. This delightful property boasts a series of modern updates, including a new roof, newer AC & Furnace, plush carpeting, all new drain tile in the basement with new back up battery sump pump, new asphalt driveway, along with a stunning paver patio, and refreshed landscaping. The backyard is enclosed by a newer fence, offering privacy and a perfect space for relaxation. Situated near the exciting new entertainment developments coming soon to Shorewood, you'll have the best of both tranquility and convenience. Lovingly maintained by its original owner, this charming home is ready to welcome its next fortunate residents with open arms!
- Type:
- Single Family
- Sq.Ft.:
- 1,900
- Status:
- Active
- Beds:
- 3
- Lot size:
- 0.26 Acres
- Year built:
- 1978
- Baths:
- 2.00
- MLS#:
- 12058682
- Subdivision:
- Brookforest
ADDITIONAL INFORMATION
Modern and Spacious Brick & Cedar Updated Tri-level w/Sub-basement (Quad) in a great location, Walking distance to shopping! Great for large family! Has 3 bedrooms, 2 baths, can easily add additional bedroom down in sublevel. Fam Rm w/ fireplace, sliding glass doors to patio, ready for hot tub hook-up. New Driveway, Roof 2001, Brand new SS Appliances. Loads of storage!
- Type:
- Single Family
- Sq.Ft.:
- 3,523
- Status:
- Active
- Beds:
- 4
- Lot size:
- 0.58 Acres
- Year built:
- 2019
- Baths:
- 3.00
- MLS#:
- 12057381
- Subdivision:
- Westminster Gardens
ADDITIONAL INFORMATION
Nestled in a quiet cul de sac, this two-story residence epitomizes the essence of discerning living, offering spaciousness, comfort, and contemporary style. From its charming exterior to its thoughtfully designed interior, every aspect of this home exudes warmth. Step inside and be greeted by a welcoming foyer that sets the stage for the remarkable features that await within. With four bedrooms and two and a half bathrooms, including a luxurious master suite, this home provides ample space for the entire family to unwind and recharge. The heart of the home is a chef's delight, boasting a gourmet kitchen adorned with granite counter tops, upgraded cabinetry, and top-of-the-line appliances. Whether you're preparing a casual meal for loved ones or hosting a lavish dinner party, this culinary haven is sure to inspire your inner chef. Adjacent to the kitchen, a spacious living area beckons, offering a cozy retreat for relaxation and entertainment. But the delights don't end there - ascend the staircase to discover a sprawling bonus room, perfect for a second family room, home office, or recreational space, limited only by your imagination. Step outside and be captivated by the expansive patio, where gatherings with friends and family are elevated to new heights. Whether you're hosting a summer barbecue or enjoying a quiet morning coffee, this outdoor oasis provides the perfect backdrop for every occasion. For those with a passion for cars or hobbies, the expanded three-plus garage offers ample space for storage and workshop needs, providing both convenience and functionality. Conveniently located near schools, parks, shopping, and dining, this home offers the perfect blend of tranquility and accessibility. Don't miss your opportunity to experience the epitome of gracious living in this exceptional property.
- Type:
- Single Family
- Sq.Ft.:
- 1,285
- Status:
- Active
- Beds:
- 2
- Year built:
- 2010
- Baths:
- 2.00
- MLS#:
- 12056445
ADDITIONAL INFORMATION
Welcome to your dream home at 1716 Vantage Dr, nestled in the vibrant and active Del Webb Gated community in Shorewood, IL. This exquisite townhouse offers comfortable and sophisticated living designed with your lifestyle in mind. Spread across 1,285 sq ft of meticulously planned interior space, this home features two welcoming bedrooms and two full bathrooms, ensuring comfort and privacy for you and your guests alike. The main living space boasts 9ft ceilings and combined living and dining areas, accentuated by oversized windows that flood the space with natural light, creating an airy and open ambiance. The heart of this home is undoubtedly the spacious kitchen, partially open to the living/dining area, providing the perfect blend of functionality and engagement with your loved ones. The primary suite serves as a peaceful retreat, featuring an ensuite bathroom with a walk-in shower and a generous walk-in closet, offering ample storage. Not to be overlooked, the guest bedroom and accompanying bathroom ensure your visitors feel right at home. A convenient laundry room with a side-by-side washer and dryer adds to the thoughtful functionality of the space. Outside, a lovely grassy backyard awaits, offering a serene setting for relaxation or entertainment. An attached 2-car garage, along with a new roof (2024), new vinyl siding (2024), new disposal (2023) and water heater (2023), underscore the turn-key readiness of this beautiful home. Residents of the Del Webb community enjoy access to unparalleled amenities, including indoor and outdoor pools, a fitness center, bocce ball and tennis courts, community rooms, and endless walking and biking trails. Scheduled activities and events foster a strong sense of community and provide endless opportunities for engagement and enjoyment. Embrace a lifestyle of convenience, community, and comfort at Vantage Dr - a place where every detail is designed with you in mind.
- Type:
- Single Family
- Sq.Ft.:
- 3,200
- Status:
- Active
- Beds:
- 4
- Lot size:
- 0.35 Acres
- Year built:
- 2000
- Baths:
- 4.00
- MLS#:
- 12056077
- Subdivision:
- Kipling Estates
ADDITIONAL INFORMATION
Welcome to this charming home nestled in the desirable Kipling Estates neighborhood with Minooka schools. Listed on a corner lot with a beautiful backyard oasis with a built-in pool. 4 spacious bedrooms 2 Full bathrooms, 2 half bathrooms and a full finished basement! This property features spacious living aeras with natural light, a modern open kitchen with 2-year-old flooring. With its convenient location near schools, parks and amenities this home will not last long! Newer updates include 2-year-old roof, A/C 4 years, water heater 3 years, pool pump filter and heater 1 year, sump pump 3 years, and All Andersen windows and sliding door with a lifetime warranty. Come schedule your showing today!
- Type:
- Single Family
- Sq.Ft.:
- 1,159
- Status:
- Active
- Beds:
- 2
- Year built:
- 2005
- Baths:
- 2.00
- MLS#:
- 12049846
- Subdivision:
- Walnut Trails
ADDITIONAL INFORMATION
Great Opportunity with Quick occupancy in Sought After Walnut Trails! Beautifully Maintained 2 Bedroom, 2 Bath Unit with Detached Garage. Spacious Kitchen with Ample Counter Space, Stainless Steel Appliances, Vaulted Ceilings, Washer & Dryer, Walk-In Closet in Master & Additional Large Closet in 2nd Bedroom. Conveniently Located Near Shopping, Restaurants, Entertainment and Interstate Access. Sold AS-IS.
- Type:
- Single Family
- Sq.Ft.:
- 1,666
- Status:
- Active
- Beds:
- 2
- Year built:
- 2010
- Baths:
- 2.00
- MLS#:
- 12051050
- Subdivision:
- Shorewood Glen Del Webb
ADDITIONAL INFORMATION
Plenty of room in this beautiful 2 bed 2 bath home! This is a spacious Del Web liberty model also has a den and a sunroom addition giving so much more space! The large open concept living area is a wonderful space for spending a cozy afternoon home alone, or entertaining at the holidays! There is a beautiful patio for your outdoor enjoyment! Plus Del web has so many wonderful amenities to offer! Call for your private showing today!
- Type:
- Single Family
- Sq.Ft.:
- 1,976
- Status:
- Active
- Beds:
- 3
- Year built:
- 2019
- Baths:
- 2.00
- MLS#:
- 12047178
- Subdivision:
- Edgewater
ADDITIONAL INFORMATION
Gorgeous 4.5-year-old Lennar Sierra model located in Shorewood's Edgewater Subdivision. This charming home offers 3 bedrooms, 2 full bathrooms, a bonus sunroom, and a full unfinished basement. Outside, you'll find a fully fenced yard with a meticulously maintained lawn and a lovely paver patio. Step inside to discover a striking open concept kitchen and living space featuring 9-foot ceilings. The kitchen is equipped with stainless steel appliances, recessed lighting, pendant lighting above a spacious quartz countertop island, and a breakfast area. Not to mention, the owned water softener adds extra value. Additionally, the home comes with SunRun solar panels that are currently leased and will be transferred to the buyer.
- Type:
- Single Family
- Sq.Ft.:
- 2,886
- Status:
- Active
- Beds:
- 5
- Year built:
- 1977
- Baths:
- 4.00
- MLS#:
- 12051268
- Subdivision:
- Camelot
ADDITIONAL INFORMATION
Great potential for this 3500 square foot home located on the DuPage river! Could be great for someone wanting a large rehab project. This home offers a large living room and dining room, eat in kitchen and massive family room complete with stone fireplace and bar area. Spacious screened in porch offers a great space to relax and enjoy the natural environment that the river offers. 4 huge bedrooms on the second level. The owner's suite has a full bathroom, walk in closet and balcony. The lower level offers a 5th bedroom, full bathroom and huge recreation room all with exterior access to the patio. 3 car garage. The home will not pass FHA or VA, needs lots of work. Home is being sold as is.
- Type:
- Single Family
- Sq.Ft.:
- 3,797
- Status:
- Active
- Beds:
- 3
- Lot size:
- 0.24 Acres
- Year built:
- 2017
- Baths:
- 3.00
- MLS#:
- 12051267
- Subdivision:
- Kipling Estates
ADDITIONAL INFORMATION
This home shines above the rest! Newer construction Kipling Estates home with all the neighborhood amenities! Enjoy parks, summer time fun in the SPLASH PAD, clubhouse, walking trails, & pond! You will love the FULL basement with rough-in and 3 car garage that is move in ready! Light & Bright open floor plan. Enter into a 2 Story Foyer with views of the Living Room/Flex Room featuring a new custom accent Wall. This Room can be used as an office or Dining Room!! Entertain and cook for your friends in the eat-in kitchen with high-end cabinetry, quartz counters, custom tile backsplash, new light fixtures & upgraded GE stainless steel appliances. The large island provides extra eating space and the walk-in pantry is every homeowner's dream. The light fixtures give great ambience to the Main Level. Notice the newly wallpapered accent wall as you head to the powder room. The light and bright Family Room offers lots of space for easy furniture arrangement. Check out the Mudroom with bench, hooks and custom buffet area. Upstairs, there are 3 spacious bedrooms PLUS a large sitting area/Loft that can be easily turned into a fourth bedroom, Family Room or Office! Convenient 2nd floor laundry! Chic primary suite with new decorative wall and huge walk-in closet, Primary Bath is spa-like with double vanities, soaking tub, separate shower, and water closet. Hall Bath has been updated with custom wainscoting. Additional storage and potential living space can be found in the full basement. Outside, enjoy the adorable front porch, professional landscaping , NEW Patio, and huge FENCED backyard. Luxury Vinyl flooring thru-out main level. Custom blinds thru-out. Community amenities include outdoor pool, clubhouse, fitness center, sports courts & parks! ENJOY FISHING IN THE POND RIGHT DOWN THE STREET. Minooka District 111 Schools! Wonderful location on a quiet street. Quick close possible.
- Type:
- Single Family
- Sq.Ft.:
- 2,825
- Status:
- Active
- Beds:
- 4
- Year built:
- 2021
- Baths:
- 3.00
- MLS#:
- 12048991
- Subdivision:
- Towne Center
ADDITIONAL INFORMATION
Welcome to this roomy North Lake home! When entering you walk into an open formal front room large enough to be used as a dining and living room. You can't stop the wanting and wishing here! Walking past the centered staircase, the open concept kitchen commands attention with white cabinetry, walk in pantry, quartz countertops and a large island-big enough to seat 4 comfortably. The kitchen looks over the breakfast area and family room! Smart home with Smart Appliances! Upstairs is an oversized loft big enough to make an additional family room! The primary suite is situated along the back of the home including a private bath with comfort height dual vanity, large step in shower and oversized walk in closet. Separated from the primary suite you will find the additional 3 spacious bedrooms, another full bath with double sinks and private shower room along with a second-floor laundry room. This home is sure to exceed your expectations! Minooka Schools, Close to Shopping & Dining and the Interstate! Recent upgrades include: New out door sprinkler system Concrete patio with fire pit and pergola Dolby theater in the basement. ( Will be leaving the theater chairs and system) New marble backsplash Apoxy garage floor Updated landscaping around entire house. Buyer assumes lease of solar system at $81 per month.


© 2024 Midwest Real Estate Data LLC. All rights reserved. Listings courtesy of MRED MLS as distributed by MLS GRID, based on information submitted to the MLS GRID as of {{last updated}}.. All data is obtained from various sources and may not have been verified by broker or MLS GRID. Supplied Open House Information is subject to change without notice. All information should be independently reviewed and verified for accuracy. Properties may or may not be listed by the office/agent presenting the information. The Digital Millennium Copyright Act of 1998, 17 U.S.C. § 512 (the “DMCA”) provides recourse for copyright owners who believe that material appearing on the Internet infringes their rights under U.S. copyright law. If you believe in good faith that any content or material made available in connection with our website or services infringes your copyright, you (or your agent) may send us a notice requesting that the content or material be removed, or access to it blocked. Notices must be sent in writing by email to DMCAnotice@MLSGrid.com. The DMCA requires that your notice of alleged copyright infringement include the following information: (1) description of the copyrighted work that is the subject of claimed infringement; (2) description of the alleged infringing content and information sufficient to permit us to locate the content; (3) contact information for you, including your address, telephone number and email address; (4) a statement by you that you have a good faith belief that the content in the manner complained of is not authorized by the copyright owner, or its agent, or by the operation of any law; (5) a statement by you, signed under penalty of perjury, that the information in the notification is accurate and that you have the authority to enforce the copyrights that are claimed to be infringed; and (6) a physical or electronic signature of the copyright owner or a person authorized to act on the copyright owner’s behalf. Failure to include all of the above information may result in the delay of the processing of your complaint.
Shorewood Real Estate
The median home value in Shorewood, IL is $244,600. This is higher than the county median home value of $216,200. The national median home value is $219,700. The average price of homes sold in Shorewood, IL is $244,600. Approximately 85.41% of Shorewood homes are owned, compared to 12.62% rented, while 1.97% are vacant. Shorewood real estate listings include condos, townhomes, and single family homes for sale. Commercial properties are also available. If you see a property you’re interested in, contact a Shorewood real estate agent to arrange a tour today!
Shorewood, Illinois 60404 has a population of 16,809. Shorewood 60404 is less family-centric than the surrounding county with 37.05% of the households containing married families with children. The county average for households married with children is 39.47%.
The median household income in Shorewood, Illinois 60404 is $98,444. The median household income for the surrounding county is $80,782 compared to the national median of $57,652. The median age of people living in Shorewood 60404 is 40.6 years.
Shorewood Weather
The average high temperature in July is 84.1 degrees, with an average low temperature in January of 16 degrees. The average rainfall is approximately 38.6 inches per year, with 28.3 inches of snow per year.
