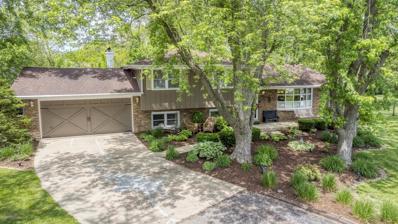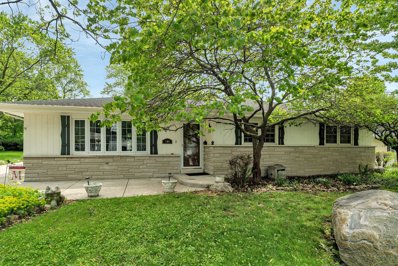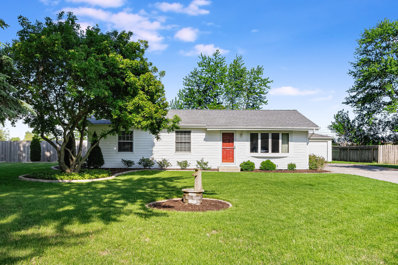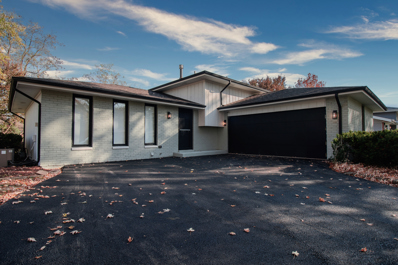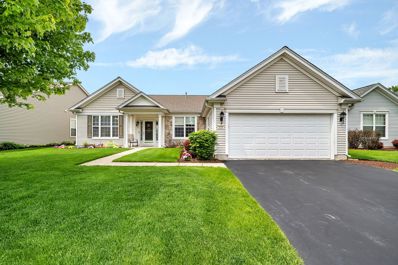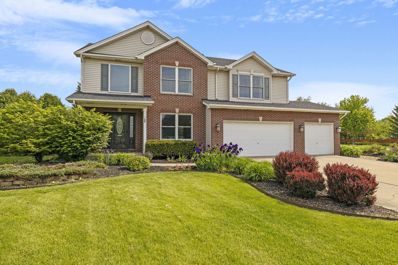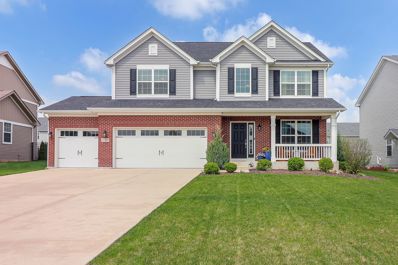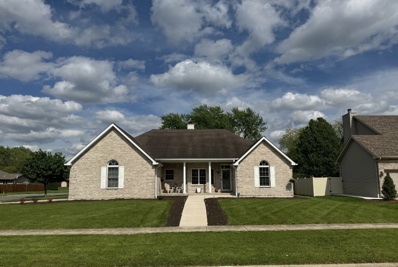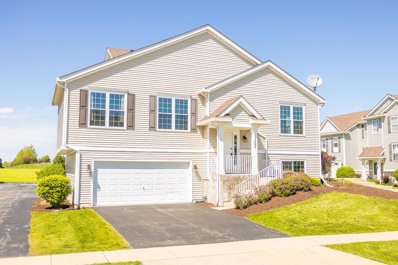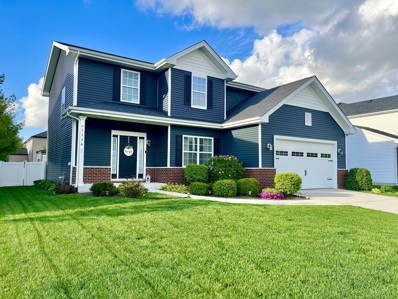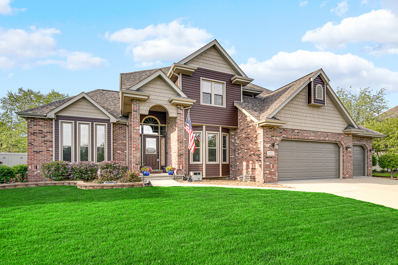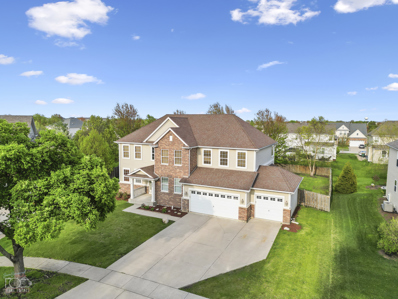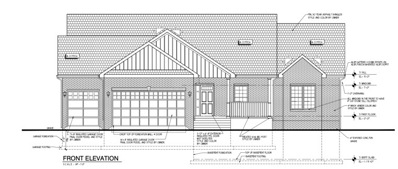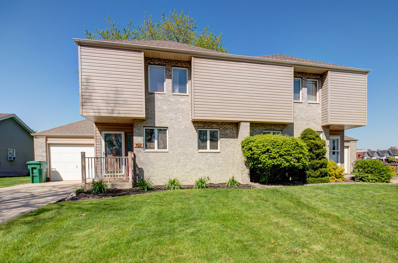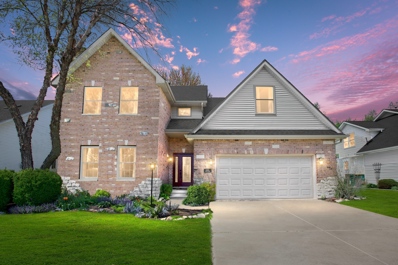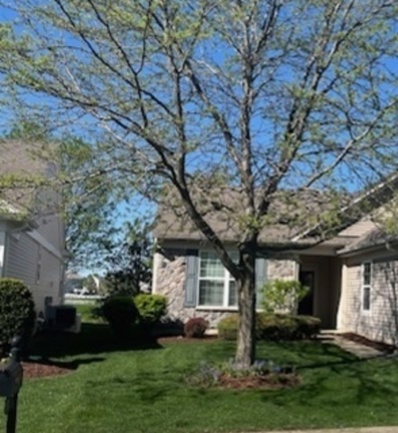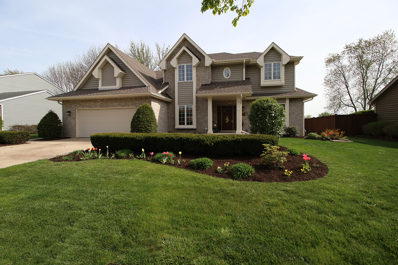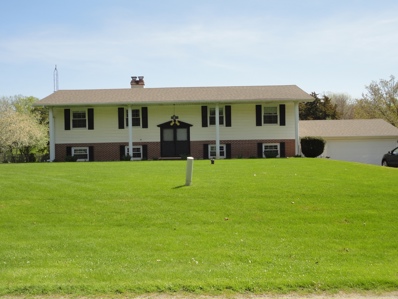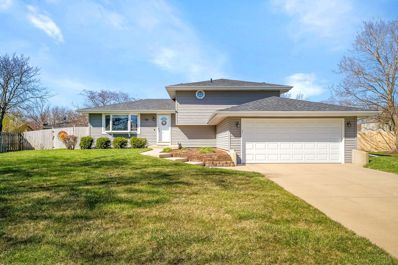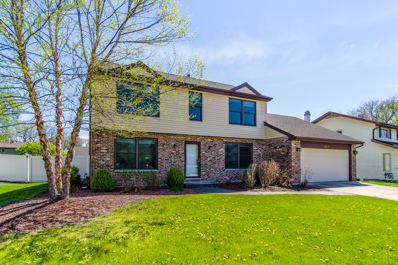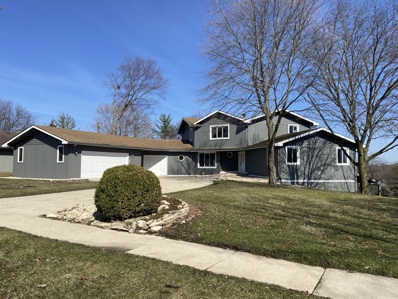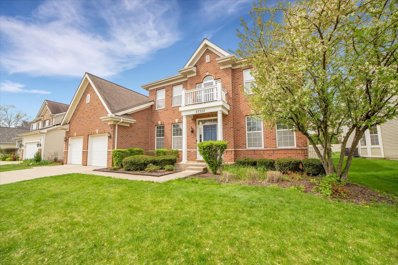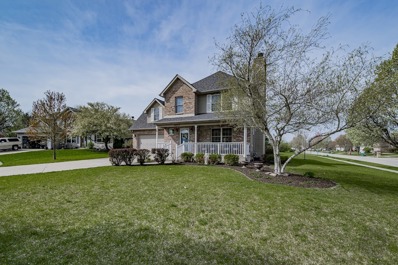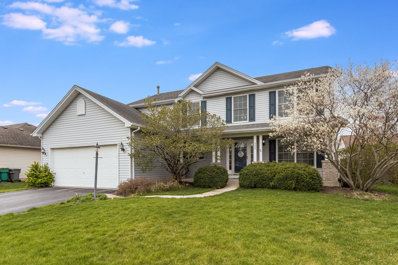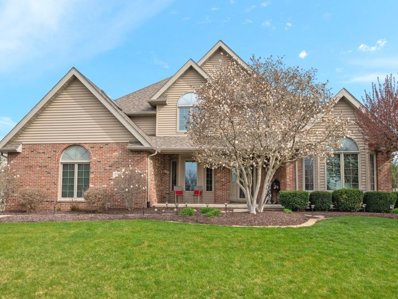Shorewood IL Homes for Sale
- Type:
- Single Family
- Sq.Ft.:
- 2,324
- Status:
- NEW LISTING
- Beds:
- 3
- Year built:
- 1973
- Baths:
- 2.00
- MLS#:
- 12059140
- Subdivision:
- Robin Hill
ADDITIONAL INFORMATION
Welcome to this modern farmhouse on a quiet cul-de-sac street with a private, 3/4-acre wooded lot in the desirable village of Shorewood. Less than one mile from the Dupage River hiking trail, Hammel Woods Kayak launch, and Four Seasons Toboggon Hill, this high and dry property is surrounded by nature and enjoyable for everyone year-round. Just 2.5 miles from the I-80, I-55 junction, this property is positioned at the crossroads of America, making commuting, shopping, and travel a breeze. The tree-lined entrance and thoughtfully landscaped grounds invite you into an everyday retreat. Upon entrance, you are warmly greeted by a bright, open floor plan flooded with natural light. The foyer, dining room, and kitchen seamlessly connect, leading to an inviting, private backyard. The spacious kitchen and dining room boast abundant counter space and cabinets that complement the solid Hickory hardwood flooring. A relaxing breakfast nook overlooks a peaceful side-yard garden pond and waterfall. Upstairs, you'll find three bedrooms. The primary bedroom suite has a luxury attached bath and glass sliding doors shaded by a retractable outside awning leading to a private, multi-level deck surrounding a new 15'x 30' above-ground swimming pool, with a new state-of-the-art robot vacuum for easy maintenance. Downstairs is a second updated bathroom and a spacious 26'x22' family room with a lime-washed brick wood-burning fireplace and continued Hickory hardwood flooring. The room stays naturally cool all summer, saving on cooling costs. A finished basement with reclaimed painted barn board and complimentary sliding barn doors leads to a massive storage closet. An bonus room with a soundproof ceiling, bathed in natural light, doubles as a music studio or quiet home office. This property includes an additional 12'x12' wood building with a raised wood floor, cedar shake roof, double-hung windows, storm door entrance, and supplied electricity, perfect for a she-shed or tiny house. Currently, the space functions as a henhouse with an attached enclosed chicken run and a large fenced area for free-ranging flock of laying hens that produce 15+ eggs daily. The hens and all supplies are included in the home sale; however, at the purchaser's request, they can be removed and the building cleared.
$325,000
209 Laura Avenue Shorewood, IL 60404
- Type:
- Single Family
- Sq.Ft.:
- 1,400
- Status:
- NEW LISTING
- Beds:
- 3
- Year built:
- 1964
- Baths:
- 3.00
- MLS#:
- 12058474
ADDITIONAL INFORMATION
Come check out this great 3 bed 2.5 bath ranch home in Shorewood! Master bedroom has half bath. All bedrooms have hardwood floors! The full basement offers endless possibilities, inviting you to personalize and customize a space tailored to your needs. Laundry and full bath are located in the partially finished basement. The detached 2+ car garage offers ample parking and storage. The large covered back porch area is perfect to relax and unwind. Whole house Generac generator so you have back up power source. Call your agent to see this home today!
Open House:
Saturday, 5/18 7:00-9:00PM
- Type:
- Single Family
- Sq.Ft.:
- 1,100
- Status:
- NEW LISTING
- Beds:
- 3
- Lot size:
- 0.38 Acres
- Year built:
- 1975
- Baths:
- 1.00
- MLS#:
- 12057696
ADDITIONAL INFORMATION
Welcome to your future home, a beautiful 3-bedroom, 1-bath retreat located in a quiet cul-de-sac in unincorporated Shorewood. This delightful property boasts a series of modern updates, including a new roof, AC, furnace, plush carpeting, all new drain tile in the basement with new back up battery sump pump, new asphalt driveway, along with a stunning paver patio, and refreshed landscaping. The backyard is enclosed by a newer fence, offering privacy and a perfect space for relaxation. Situated near the exciting new entertainment developments coming soon to Shorewood, you'll have the best of both tranquility and convenience. Lovingly maintained by its original owner, this charming home is ready to welcome its next fortunate residents with open arms!
- Type:
- Single Family
- Sq.Ft.:
- 1,900
- Status:
- NEW LISTING
- Beds:
- 3
- Lot size:
- 0.26 Acres
- Year built:
- 1978
- Baths:
- 2.00
- MLS#:
- 12058682
- Subdivision:
- Brookforest
ADDITIONAL INFORMATION
Modern and Spacious Brick & Cedar Updated Tri-level w/Sub-basement (Quad) in a great location, Walking distance to shopping! Great for large family! Has 3 bedrooms, 2 baths, can easily add additional bedroom down in sublevel. Fam Rm w/ fireplace, sliding glass doors to patio, ready for hot tub hook-up. New Driveway, Roof 2001, Brand new SS Appliances. Loads of storage! Seller Financing / Owner Financing available with min 10% down.
$390,000
221 Honors Drive Shorewood, IL 60404
Open House:
Saturday, 5/18 3:00-5:00PM
- Type:
- Single Family
- Sq.Ft.:
- 2,238
- Status:
- NEW LISTING
- Beds:
- 2
- Lot size:
- 0.16 Acres
- Year built:
- 2007
- Baths:
- 2.00
- MLS#:
- 12047975
- Subdivision:
- Shorewood Glen Del Webb
ADDITIONAL INFORMATION
Located in the Shorewood Glen Del Webb 55+ gated community, this Plymouth model, 2 Bedroom + Den & 2 full Bath single story home is ready & waiting for you to make it your own! Luscious landscapes combine with a crisp walkway, stone & shutter detailed exterior and charming covered front porch to create a welcoming curb appeal. The front entry door with dual sidelights leads into a nice sized Foyer with ceramic floor and elegant crown & panel molding. Adjacent to the Foyer is a lovely Den with newer hardwood flooring. This room also has a door to the Bedroom hallway, so if desired, could be closed off and used as a 3rd Bedroom. From the Foyer, you can see straight into the spacious Living Room with abundant natural light via 3 glass patio doors leading out to a nice sized patio and back yard. The adjacent formal Dining Room boasts a large bay window. The huge Kitchen will surprise you with its abundance of cabinets enhanced with crown molding and Corian counters (great for holiday baking!). There is an island with even more cabinets, upgraded Stainless Steel appliances, gas cooktop, Pantry Closet and large casual Dining area with built-in desk nook. You'll appreciate the generous size of your Master Suite with double door entry and large Ensuite Bath with 2 closets (one a walk-in), double bowl vanity with centering seat area, tub, stand alone shower and water closet. Your Guest Bedroom also has a walk-in closet. The hall Bath reveals a tub/shower combo plus large single bowl vanity. Even the Laundry Room has been nicely finished with upgraded washer and dryer, utility sink, upper cabinets + shelving, coat closet and access to the 2 car garage. Living Room, Dining Room and all Bedrooms are carpeted. The rest of the home, except for the Den, have tile flooring. Neutral paint throughout plus numerous windows bathing the home in natural light provide a serene palette. HOA fee includes all lawn care and snow removal plus a pool with clubhouse for summer fun. Inside and out, everything about this home is special!
- Type:
- Single Family
- Sq.Ft.:
- 3,200
- Status:
- NEW LISTING
- Beds:
- 4
- Lot size:
- 0.35 Acres
- Year built:
- 2000
- Baths:
- 4.00
- MLS#:
- 12056077
- Subdivision:
- Kipling Estates
ADDITIONAL INFORMATION
Welcome to this charming home nestled in the desirable Kipling Estates neighborhood with Minooka schools. Listed on a corner lot with a beautiful backyard oasis with a built-in pool. 4 spacious bedrooms 2 Full bathrooms, 2 half bathrooms and a full finished basement! This property features spacious living aeras with natural light, a modern open kitchen with 2-year-old flooring. With its convenient location near schools, parks and amenities this home will not last long! Newer updates include 2-year-old roof, Furnace and A/C 4 years, water heater 3 years, pool pump filter and heater 1 year, sump pump 3 years, and All Andersen windows and sliding door with a lifetime warranty. Come schedule your showing today!
Open House:
Saturday, 5/18 5:00-8:00PM
- Type:
- Single Family
- Sq.Ft.:
- 3,797
- Status:
- Active
- Beds:
- 3
- Lot size:
- 0.24 Acres
- Year built:
- 2017
- Baths:
- 3.00
- MLS#:
- 12051267
- Subdivision:
- Kipling Estates
ADDITIONAL INFORMATION
***** $2,000 CLOSING COST CREDIT FOR CONTRACT BY SUNDAY MAY 19TH*******This home shines above the rest! Newer construction Kipling Estates home with all the neighborhood amenities! Enjoy parks, summer time fun in the SPLASH PAD, clubhouse, walking trails, & pond! You will love the FULL basement with rough-in and 3 car garage that is move in ready! Light & Bright open floor plan. Enter into a 2 Story Foyer with views of the Living Room/Flex Room featuring a new custom accent Wall. This Room can be used as an office or Dining Room!! Entertain and cook for your friends in the eat-in kitchen with high-end cabinetry, quartz counters, custom tile backsplash, new light fixtures & upgraded GE stainless steel appliances. The large island provides extra eating space and the walk-in pantry is every homeowner's dream. The light fixtures give great ambience to the Main Level. Notice the newly wallpapered accent wall as you head to the powder room. The light and bright Family Room offers lots of space for easy furniture arrangement. Check out the Mudroom with bench, hooks and custom buffet area. Upstairs, there are 3 spacious bedrooms PLUS a large sitting area/Loft that can be easily turned into a fourth bedroom, Family Room or Office! Convenient 2nd floor laundry! Chic primary suite with new decorative wall and huge walk-in closet, Primary Bath is spa-like with double vanities, soaking tub, separate shower, and water closet. Hall Bath has been updated with custom wainscoting. Additional storage and potential living space can be found in the full basement. Outside, enjoy the adorable front porch, professional landscaping , NEW Patio, and huge FENCED backyard. Luxury Vinyl flooring thru-out main level. Custom blinds thru-out. Community amenities include outdoor pool, clubhouse, fitness center, sports courts & parks! ENJOY FISHING IN THE POND RIGHT DOWN THE STREET. Minooka District 111 Schools! Wonderful location on a quiet street. Quick close possible.
- Type:
- Single Family
- Sq.Ft.:
- 2,118
- Status:
- Active
- Beds:
- 3
- Year built:
- 2003
- Baths:
- 3.00
- MLS#:
- 12047520
ADDITIONAL INFORMATION
Welcome to this beautiful open floor plan home, situated on a great corner lot! Great front porch to enjoy the view. The minute you walk through the front door you will fell welcomed into the great views of the cathedral ceiling, perfect formal dining room, open to the huge family room, this amazing room has a great fireplace, built in shelving and plenty of windows with lots of natural light. The kitchen was update in 2023 with new quartz counter tops and beautiful back splash. The separate eating area looks into a vaulted ceiling sun room, perfect for your morning coffee! Newley refinished hardwood floors throughout most of the main level. The primary bedroom has great ceilings, lots of closet space, primary bathroom has separate shower and tub with a big double sink. The other side of the home includes 2 bedrooms with a modern updated bathroom. The finished basement has tons of room for the whole family including a 4th bedroom/office and bathroom. Great fenced in back yard waiting for you to put your own finishing touches. Don't forget about the epoxied two and a half side load garage. This home is waiting for the perfect new owners!
- Type:
- Single Family
- Sq.Ft.:
- 1,614
- Status:
- Active
- Beds:
- 3
- Year built:
- 2002
- Baths:
- 2.00
- MLS#:
- 12025210
ADDITIONAL INFORMATION
Finally available 3 bed 2 full bath end unit townhome in popular country club community, Kipling Estates! Home has been loved by family for many years and features hardwood flooring thru-put main level. Spacious open kitchen over looks sunny living room with bonus dinette and balcony deck! Formal dining room can be utilized as a flex room and much more. Large owners suite boasts walk in closet and private entry to full bath. Second additional bed on main level. Lower level has second living/family room, bonus third bedroom and full bath! All located within walking distance to clubhouse, pool, exercise facilities, tennis/basketball courts, bike paths. splash pad and MUCH MORE! All Minooka schools!
- Type:
- Single Family
- Sq.Ft.:
- 2,300
- Status:
- Active
- Beds:
- 3
- Lot size:
- 0.23 Acres
- Year built:
- 2016
- Baths:
- 3.00
- MLS#:
- 12047243
- Subdivision:
- Kipling Estates
ADDITIONAL INFORMATION
OUTSTANDING 2 Story in Kipling Estates!! A picture perfect setting offers a wonderful home that welcomes you into a bright 2 story foyer. Hardwood floors, 9' ceilings, walls with rounded corners, and white trim flow into the formal dining room with crown molding. A large family room sits just off the kitchen. Enjoy the beautiful eat-in kitchen with granite counter tops, stainless steel appliances, white cabinets, tile back splash, and pantry closet! The powder room and laundry room complete the main level. Step out onto the concrete patio and relax with a huge fenced in backyard. An oak staircase with wrought iron spindles lead you upstairs to enjoy a big loft area that can be converted into a 4th bedroom. Master bedroom suite with tray ceilings and walk-in closet. Master bath features double sinks with quartz counter tops, tiled shower with glass door, and big linen closet. A full unfinished basement with rough-in for bathroom plumbing is perfect for additional storage or to receive your finishing touches. 2.5 car attached garage with epoxy painted floors, concrete driveway, and so much more! All this with access to the clubhouse, fitness center, community pool, tennis courts, walking path, parks, and more! A totally terrific home!!
- Type:
- Single Family
- Sq.Ft.:
- 2,830
- Status:
- Active
- Beds:
- 4
- Lot size:
- 0.29 Acres
- Year built:
- 1997
- Baths:
- 4.00
- MLS#:
- 12042925
- Subdivision:
- Vintage
ADDITIONAL INFORMATION
MULTIPLE OFFERS RECEIVED. 5/4/24. Step into a world of refined elegance and spacious living with this stunning residence. The moment you enter, you'll be captivated by the expansive rooms and the grandeur of the 12 ft tall living room ceiling, adorned with newly installed stacked windows that bathe the space in natural light from both the front and back. Offering a total of 4 bedrooms and 3.5 baths, this home provides ample accommodation entertainment. Whether you're unwinding in the luxurious master suite or entertaining in the gracious living areas, every corner of this home exudes comfort and style. With its impeccable design and thoughtful features, this property sets a new standard for upscale living. New roof, siding, hvac systems and so much more. Nothing to do but move in. Don't miss the chance to call this magnificent residence your own.
- Type:
- Single Family
- Sq.Ft.:
- 2,984
- Status:
- Active
- Beds:
- 4
- Year built:
- 2006
- Baths:
- 3.00
- MLS#:
- 12041906
- Subdivision:
- Fields Of Shorewood
ADDITIONAL INFORMATION
Highest and best offers due Tuesday 9 am may 8, If you've been searching for a home with space, you can stop your home search! I've found the home for you. This two-story home has untapped potential waiting for you in a full, unfinished basement, too. The first floor has 9 foot ceilings allowing the space to feel even bigger! The front door welcomes you into a 2-story open foyer with access to the living room (to the left), to the kitchen (to the right), and to the upstairs (straight ahead). We'll begin with the living room to the left of the front door with large windows allowing natural light to fill the space. Through the formal living room is your formal dining room. There's room for a dozen or more of your family and friends to gather around plus it's wide enough for a buffet server and/or china hutch, etc. Next on our tour is the eat-in kitchen. This kitchen faces the rear of the home with great views of the backyard. The kitchen island can easily seat three for breakfast plus there's space for a dining table for 6+ with views through your sliding glass door. The expansive family room is open from the kitchen and it's perfect for gatherings that can easily flow from one space to the other. Head back toward the front of the home for the home's powder room plus the office then we'll head upstairs. Straight from the top of the stairs is the master suite and what a generously sized master suite - adding up to nearly 500SF! Through the double doors, you'll find a massive bedroom with a separate sitting area, a master bathroom with jetted tub and separate shower, and a walk-in closet that's just remarkable in size! Down the hall toward the other 3 bedrooms, your laundry room is to the right then bedrooms 2, 3, and 4 plus the home's second full bathroom. This bathroom has the sink separated by a door from the commode/shower area. The basement has not one, two, or three egress windows but FOUR giving you opportunity to make another bedroom or FOUR downstairs, a rec room, etc. The furnace does have a humidifier on it for ease of comfort in those cold Illinois winters. The backyard is accented with a custom paver patio and walk way plus it's privacy fenced all around. The 3-car attached garage gives you room for vehicles, bicycles, and outdoor equipment, too. Make sure you schedule time to catch this property in person!
- Type:
- Single Family
- Sq.Ft.:
- 3,000
- Status:
- Active
- Beds:
- 3
- Year built:
- 2024
- Baths:
- 3.00
- MLS#:
- 12037016
ADDITIONAL INFORMATION
NEW ranch home already under construction and ready for your final selections. Outside a concrete driveway leads to the 3-car garage and charming front porch. Inside you'll love the open floor plan concept. The main floor has a master suite and two guest rooms, laundry room, and the living room that flows into the dining room and kitchen. Kitchen comes fully applianced; refrigerator, stove with hood, dishwasher and microwave. This is the perfect set up to host a small meal or Thanksgiving dinner! The master bedroom will have a tray ceiling, walk-in closet and ensuite bathroom featuring dual sinks, tub, water closet, walk-in shower and linen closet. Your brand new home will also feature a FINISHED basement with 2 bedrooms, a full bathroom, theatre room and additional recreation room that opens to a potential kitchen/wet bar area. Endless options here for living or entertaining space. Home will be outfitted with luxury vinyl plank flooring throughout with all bedrooms offering plush carpet. No need to add lamps in every corner as each room will be wired for & illuminated with can lights or lighted ceiling fans. Enjoy the backyard from the 14x18 deck.
- Type:
- Single Family
- Sq.Ft.:
- 1,466
- Status:
- Active
- Beds:
- 3
- Year built:
- 1989
- Baths:
- 3.00
- MLS#:
- 12035303
ADDITIONAL INFORMATION
Step into this charming 3-bedroom duplex nestled in the heart of Shorewood, where comfort and elegance blend seamlessly. As you approach, the curb appeal welcomes you with its manicured lawn and inviting facade. Upon entering, you'll be greeted by a spacious living area, perfect for entertaining guests or unwinding after a long day. The natural light dances through the windows, creating an inviting atmosphere. The kitchen, the heart of any home, boasts modern appliances and ample counter space, making meal preparation a breeze. Adjacent to the kitchen is the dining area, ideal for enjoying family dinners or intimate gatherings. Venture upstairs to discover three cozy bedrooms, each offering a serene retreat from the hustle and bustle of everyday life. The master suite is a sanctuary in itself, complete with a full ensuite bath and plenty of closet space. With two additional bedrooms and another full bath, there's plenty of room for the whole family or visiting guests. Plus, convenience is key with a convenient half bath on the main floor for guests. Step outside onto the deck, where you can enjoy your morning coffee as you soak in the tranquil surroundings. Whether you're hosting a summer barbecue or simply enjoying a quiet evening under the stars, this outdoor space is sure to be a favorite spot. Located in the sought-after community of Shorewood, this duplex offers the perfect blend of suburban tranquility and urban convenience. With its proximity to schools, parks, shopping, and dining, you'll have everything you need right at your fingertips. Don't miss your chance to make this delightful duplex your new home sweet home. Contact me today to schedule a showing and experience all that this Shorewood gem has to offer.
- Type:
- Single Family
- Sq.Ft.:
- 3,069
- Status:
- Active
- Beds:
- 4
- Year built:
- 2000
- Baths:
- 4.00
- MLS#:
- 12034770
ADDITIONAL INFORMATION
Welcome to your dream home at 24516 States Lane in Shorewood, IL! This stunning residence offers an unparalleled combination of luxury living and serene waterfront views of the Dupage River, nestled in the prestigious River Oaks South Community. Step inside to discover a spacious and inviting interior flooded with natural light. The main level seamlessly leads into the elegant living spaces. Refinished hardwood floors carry from the main level up the stairs to the hallway, adding warmth and sophistication to the home. Entertain guests in style in the formal dining room or relax in the cozy family room, adorned with a fireplace for those chilly evenings. Retreat to the luxurious master suite, featuring a lavish en-suite bathroom, walk-in closet, and a charming fireplace, creating a cozy ambiance for relaxation and comfort. Three additional bedrooms offer comfort and privacy for family and guests, all with new flooring for a fresh and modern feel. But the true gem of this home awaits downstairs - a fully finished basement providing the perfect space for recreation and relaxation. Featuring a wet bar for entertaining and a full bathroom for added convenience, this basement is an entertainer's paradise. Whether you desire a home theater, game room, or fitness area, the possibilities are endless. Step outside onto the stone patio, where you can enjoy the picturesque views of the Dupage River and entertain guests al fresco style. The expansive deck overlooks the tranquil waters, offering a serene backdrop for outdoor gatherings and enjoying the breathtaking sunsets. Conveniently located near top-rated schools, shopping, dining, and recreational amenities, this is more than just a home - it's a lifestyle. Don't miss your chance to experience waterfront living at its finest. Schedule your showing today and make 24516 States Lane your new address in Shorewood! (Home is not in a flood plain)
- Type:
- Single Family
- Sq.Ft.:
- 1,666
- Status:
- Active
- Beds:
- 2
- Year built:
- 2005
- Baths:
- 2.00
- MLS#:
- 12037667
- Subdivision:
- Shorewood Glen Del Webb
ADDITIONAL INFORMATION
Beautiful Ranch Home with all amenities. Pond view from back yard patio. Quality galore.
- Type:
- Single Family
- Sq.Ft.:
- 2,808
- Status:
- Active
- Beds:
- 4
- Year built:
- 1990
- Baths:
- 3.00
- MLS#:
- 12036538
- Subdivision:
- Westfield
ADDITIONAL INFORMATION
Beautifully maintained 2 story home. The front porch and professionally landscaped yard greet you. This traditional floor plan offers a 2 story entrance, with crown molding in the living room and dining room. The eat in kitchen offers off white cabinets, granite countertops, newer stainless steel appliances, can lights and rap around counter. The massive family room offers lots of natural light a brick fireplace and wet bar. The owners suite has tray ceilings and provides a bathroom with separate shower, 2 sinks, tub and 3 closets, one is a walk in. 3 additional bedrooms, with lots of closet space many with walk in closets. There is a finished basement with a recreation area, 5th bedroom/office/multipurpose room and a workshop area with lots of storage. The 1st floor laundry room has new cabinets and sink. Spacious 2 car garage with pull down stairs to attic storage. The roof and gutters replaced 2 years, painted 2 years, AC 10 years. The back yard offers a paver patio with firepit and opens to field, dry retention area.
- Type:
- Single Family
- Sq.Ft.:
- 1,511
- Status:
- Active
- Beds:
- 5
- Year built:
- 1970
- Baths:
- 4.00
- MLS#:
- 12035901
ADDITIONAL INFORMATION
Have you ever wanted to live on the water? Opportunity is knocking! Welcome Home to this 5 Bedroom 3-1/2 Bath Raised Ranch with the DuPage River in your back yard. Beautiful setting on 1/2-acre lot in the River Meadows Subdivision. Main Level features spacious Living Room, Kitchen, 1 Full and 1 Half Bath, 4 Bedrooms and a 10x26 Screened-In Porch to enjoy the beautiful views of the DuPage River. Lower Level features a 22x25 Family Room that has a Second Full Kitchen, Recreation Room with Wood Burning Fireplace, 2-Full Baths and a 5th Bedroom with a walk-in closet. Lower Level is a Walkout and adds an additional finished 1700 sq ft. This Home is perfectly set up for Related Living. Attached 2 Car Garage & Large Backyard Shed Completes this home. Some updates have been completed. Bring your ideas and a little TLC to make it your own. Huge Home and the possibilities are endless. Home is being Sold As-Is. Please Mark 7.0 Contract appropriately.
$335,995
513 David Drive Shorewood, IL 60404
- Type:
- Single Family
- Sq.Ft.:
- 1,764
- Status:
- Active
- Beds:
- 4
- Lot size:
- 0.27 Acres
- Year built:
- 1985
- Baths:
- 2.00
- MLS#:
- 12011594
- Subdivision:
- Shorewood Meadows
ADDITIONAL INFORMATION
******MULTIPLE OFFERS RECEIVED******Updated and maintained 4 bedroom tri-level with basement in popular Shorewood Meadows Subdivision where, whether walking or driving, you are minutes from restaurants, shopping, grocery, gas, and interstates! Built strong with 2x6 exterior walls, this home will deliver more than just functionality! Hardwood flooring from the large front living room into the dining room carries you into the updated kitchen complete with granite counters, stainless steel appliances, a breakfast bar area with seating, pendant, and recessed lighting. The functionality continues in the lower level with a huge family room, complete with entertaining areas and wood-burning fireplace. Just off the family room and garage entry is a full bath and what the current owners used as a 4th bedroom, but there are possibilities for an office and mud room. or future laundry room! The second level of the home has 3 bedrooms, including the owner's suite that is conveniently attached to the bathroom. A beautifully fenced backyard(2022) with an above-ground heated pool(NEW LINER AND POOL HEATER 2020) and deck(new in 2010 and repainted in 2024) are ready for summer barbeques and guests!! More big-ticket items for peace of mind: ROOF (2023) A/C (2022) NEW WATER HEATER (2022), STOVE(2022) SIDING(2010), WHOLE HOUSE WINDOWS(2005) Great Location! - CLOSE TO SCHOOLS, SHOPPING & RESTAURANTS! MINUTES TO I55 & I80!
- Type:
- Single Family
- Sq.Ft.:
- 1,844
- Status:
- Active
- Beds:
- 3
- Year built:
- 1981
- Baths:
- 3.00
- MLS#:
- 12034749
- Subdivision:
- River Oaks
ADDITIONAL INFORMATION
JUST LISTED IN POPULAR RIVER OAKS IN SHOREWOOD! THIS 3 BEDROOM 2.1 BATH HOME BOASTS A LARGE PVC FENCED YARD & SUNKEN POOL. HOME FEATURES SEPARATE LIVING & DINING ROOM - UPDATED KITCHEN (2019) W/NEW CABINETRY, QUARTZ COUNTER TOPS, TILE BACKSPLASH, RECESSED LIGHTING, NEW SS APPLIANCES & EATING AREA - ADJACENT TO KITCHEN IS THE FAMILY ROOM & THERE IS OPENING BEHIND DRYWALL FOR FIREPLACE - OFF KITCHEN IS THE MAIN FLOOR LAUNDRY & UPDATED POWDER ROOM. NICE 3 SEASON ROOM OVERLOOKING LARGE, FENCED YARD/POOL & DOOR LEADING TO OUTSIDE DECK. 2ND FLOOR FEATURES, LARGE MASTER BEDROOM W/PRIVATE MASTER BATH - 2 OTHER BEDROOMS & UPDATED HALL BATH ROUND OUT THE 2ND FLOOR - PARTIAL UNFINISHED BASEMENT W/CRAWL. UPDATES INCLUDE: ROOF (2008) HVAC & WATER HEATER (APPROX 10YRS) W&D (APPROX 10 YRS) NEW WINDOWS & SIDING (2013) NEW PVC FENCE (2019) NEW FILTER/PUMP FOR SUNKEN POOL (2023) GREAT SHOREWOOD LOCATION - MINUTES TO INTERSTATES 55 & 80 & CLOSE TO SHOPPING, RESTAURANTS & PARKS!
- Type:
- Single Family
- Sq.Ft.:
- 5,336
- Status:
- Active
- Beds:
- 5
- Year built:
- 1987
- Baths:
- 3.00
- MLS#:
- 12034194
- Subdivision:
- River Oaks
ADDITIONAL INFORMATION
Do not miss the opportunity to view this stunning custom-built home overlooking the river! With five thoughtfully designed bedrooms and three full bathrooms, the home caters to comfort, convenience and accessibility for the whole family! Main floor consists of a spacious living area boasting expansive NEW windows that showcase breathtaking views of the river - two main floor bedrooms with full bath. The beautifully updated kitchen with all stainless steel appliances and gorgeous granite countertops offers room for dining - Separate formal dining room as well - a HUGE screened in 3 Season Room with access to the wrap around deck! Upper level offers 2 additional bedrooms and updated bathroom. Score big with the finished walkout basement which offers a related living option and hosts a fully equipped kitchen, full bathroom with walk in shower, separate entryway and garage access and an additional living area creating an ideal space for entertaining and relaxation. Lift provides access from main floor to lower. For car enthusiasts, the property includes a five-car garage and additional heated workroom space! Every corner of this home has been meticulously crafted, offering a spacious and updated living experience for all! Click video under the pictures to view a quick video tour!
- Type:
- Single Family
- Sq.Ft.:
- 3,464
- Status:
- Active
- Beds:
- 4
- Year built:
- 2008
- Baths:
- 4.00
- MLS#:
- 12031312
ADDITIONAL INFORMATION
First time on the market, here's your opportunity for a large, move-in ready home in the sought after Kipling Estates! Featuring 4 bedrooms, 3.5 bathrooms, 2 car garage with an additional storage area, and a full, unfinished basement, this home offers ample storage and entertaining space! Heading inside, enjoy the grand foyer with access to a formal dining room and front living room. The main level offers a roomy office, powder bathroom, laundry room directly off the garage, and picturesque kitchen. Kitchen includes a table space for eating, island, walk-in pantry, double oven, and newer refrigerator, cooktop, dishwasher, and microwave! The second level offers a banister overlooking the foyer, all 4 bedrooms and bathrooms. The master bedroom features 2 closets, one of which is a large walk-in. The master bathroom includes a dual vanity, separate vanity that's currently being used as a makeup vanity, separate shower and bathtub, and a private toilet room. The second bedroom includes an attached full bathroom. In addition, the remaining 2 bedrooms have a full bathroom in-between the bedrooms for convenient access. The backyard includes a brick-paver patio and a fenced in yard. Enjoy the benefits the HOA has to offer including the pool and gym! Within the Minooka School District and minutes to shopping, dining, and restaurants. Call today to schedule your private showing!
$389,500
24519 Ward Court Shorewood, IL 60404
- Type:
- Single Family
- Sq.Ft.:
- 2,200
- Status:
- Active
- Beds:
- 4
- Lot size:
- 0.34 Acres
- Year built:
- 2003
- Baths:
- 3.00
- MLS#:
- 12031066
- Subdivision:
- River Oaks South
ADDITIONAL INFORMATION
This gorgeous and sunny home is located in the highly sought-after Troy Consolidated School district, which includes Minooka High School. Located on a corner lot in a cul-de-sac, you can greet your guests from your front porch! The inviting living room has hardwood floors and is complimented by a woodburning fireplace and crown molding leading to the spacious dining room. The white kitchen is BRIGHT with granite tops, attractive backsplash, and SS appliances!! Master bedroom with en suite offering separate tub and shower along with a walk-in closet. There are 4 bedrooms yet the expansive fourth bedroom can be an additional family space with a large walk-closet and built-in shelving. This is THE HOME for PEACE OF MIND!! SS appliances Stove, Refrigerator, and Dishwasher were all replaced in '23. Roof '23, Furnace & AC '23, Washer/Dryer '23, Sump Pump with battery backup '22, Water Softener '24, Radon Mitigation System is in place so you can feel comfortable while entertaining in your finished basement. Convenient 2nd floor laundry! Imagine the great moments ahead this summer in the HUGE backyard!! Entertain under the covered porch with a ceiling fan over the professionally finished paver patio. The custom-built shed has additional electricity. A raised garden is there for those with a "green thumb" or to simply share the joy of nature with family. The garage is heated!! Home is known to be in good condition though is being conveyed in "AS-IS" condition.
$380,000
303 Thames Drive Shorewood, IL 60404
- Type:
- Single Family
- Sq.Ft.:
- 2,651
- Status:
- Active
- Beds:
- 4
- Lot size:
- 0.24 Acres
- Year built:
- 1998
- Baths:
- 3.00
- MLS#:
- 12027079
- Subdivision:
- Fox Bend
ADDITIONAL INFORMATION
Do you need a large house in the Minooka high school district? Come check out this well cared for 4 bed 2.5 bath home! Imagine all the space this 2600+ square foot home can offer! This lovely home has 4 generous sized bedrooms, a finished basement, large backyard with a shed and playset, plus a nice concrete patio perfect for summer get togethers! New stainless steel kitchen appliances, a great mud/laundry room, plenty of storage room in the basement and a large 2+ car garage with a bump out for extra storage make this home spacious enough for all your needs! New Pella windows, furnace replaced in 2019, A/C replaced in 2022 and roof replacement that was done about 10 years ago all give a sense of security that your are buying a well cared for home! Come check this lovely home out today!
- Type:
- Single Family
- Sq.Ft.:
- 2,800
- Status:
- Active
- Beds:
- 4
- Lot size:
- 0.34 Acres
- Year built:
- 1999
- Baths:
- 3.00
- MLS#:
- 12018691
- Subdivision:
- Vintage
ADDITIONAL INFORMATION
Beautiful, quality-built brick and vinyl home with FIRST FLOOR PRIMARY SUITE in popular Vintage of Shorewood! Timeless in design, this one-owner home has been meticulously maintained and is super clean. A cute porch entrance and a dramatic, dark front door leads into a welcoming two-story foyer with custom staircase and deco-style tile. Open formal dining area to the left is ideal for holiday entertaining. And to the right, French doors lead to the comfortable master bedroom providing an option for those wanting one-level living. Roomy and bright, this room can fit the largest of furniture. Adjoining primary bathroom with double sinks, huge walk-in shower with jets/double shower heads, walk-in closet with organization system in place, and luxurious heated floors. Incredible family room space boasts elevated ceilings, an expansive wall to display favorite pics or artwork, room for a comfy sectional and/or larger seating and a fun double-sided fireplace. Peek around that fireplace and you have a kitchen space everyone dreams about. Hearth-room for conversing with the chef during prep, alcove for eat-in table with vaulted ceiling, a well-designed kitchen with Brakur custom cabinets galore, LG/Whirlpool stainless steel appliances, countertop space to create gourmet meals, counter seating, wine bar/coffee bar space, cabinet pantry and desk area. A tucked away powder room and handy laundry room rounds out the main level. Upstairs there are three additional ample sized bedrooms with large closets and SURPRISE....a F.R.O.G.?? Finished Room Over Garage (and it's not green). Imagine the endless possibilities with this space filled with natural light from the skylights...office, play room, craft space, gaming room, movie space, or teen hang-out). A second level shared bath with separate toilet/bathing room and double sinks gives everyone time to get ready. A full, unfinished basement is ready for your own unique layout & offers the opportunity to add livable sq ft and especially value. Some notable features include: casement windows, solid oak doors, blinds on windows, recessed lighting, neutrally painted with "Granite Dust" by Behr, and arched windows. 1205 Chartwell sits on a private cul-de-sac location. Lovely trees stand amongst a professionally landscaped yard on all four sides. Hosta, daylilies, hydrangeas all in place and will be blooming away soon. Fenced-in yard with wonderful green space provides privacy for owner and safety for any pets. An awesome deck and paver patio in back is accessible from kitchen area and allows for outdoor dining sets, bbq and more. A side load 2.5 car garage - fits all the extras and cement drive offers additional parking. New roof/siding (2020);New HVAC (2019); Some new windows (2017 & 2020); Trex composite decking (2010); Dishwasher (2021); Washer/Dryer (2020). Minooka schools and close to all the fabulous shopping, restaurants, parks, and recreation that Shorewood has to offer.


© 2024 Midwest Real Estate Data LLC. All rights reserved. Listings courtesy of MRED MLS as distributed by MLS GRID, based on information submitted to the MLS GRID as of {{last updated}}.. All data is obtained from various sources and may not have been verified by broker or MLS GRID. Supplied Open House Information is subject to change without notice. All information should be independently reviewed and verified for accuracy. Properties may or may not be listed by the office/agent presenting the information. The Digital Millennium Copyright Act of 1998, 17 U.S.C. § 512 (the “DMCA”) provides recourse for copyright owners who believe that material appearing on the Internet infringes their rights under U.S. copyright law. If you believe in good faith that any content or material made available in connection with our website or services infringes your copyright, you (or your agent) may send us a notice requesting that the content or material be removed, or access to it blocked. Notices must be sent in writing by email to DMCAnotice@MLSGrid.com. The DMCA requires that your notice of alleged copyright infringement include the following information: (1) description of the copyrighted work that is the subject of claimed infringement; (2) description of the alleged infringing content and information sufficient to permit us to locate the content; (3) contact information for you, including your address, telephone number and email address; (4) a statement by you that you have a good faith belief that the content in the manner complained of is not authorized by the copyright owner, or its agent, or by the operation of any law; (5) a statement by you, signed under penalty of perjury, that the information in the notification is accurate and that you have the authority to enforce the copyrights that are claimed to be infringed; and (6) a physical or electronic signature of the copyright owner or a person authorized to act on the copyright owner’s behalf. Failure to include all of the above information may result in the delay of the processing of your complaint.
Shorewood Real Estate
The median home value in Shorewood, IL is $340,000. This is higher than the county median home value of $216,200. The national median home value is $219,700. The average price of homes sold in Shorewood, IL is $340,000. Approximately 85.41% of Shorewood homes are owned, compared to 12.62% rented, while 1.97% are vacant. Shorewood real estate listings include condos, townhomes, and single family homes for sale. Commercial properties are also available. If you see a property you’re interested in, contact a Shorewood real estate agent to arrange a tour today!
Shorewood, Illinois has a population of 16,809. Shorewood is less family-centric than the surrounding county with 37.76% of the households containing married families with children. The county average for households married with children is 39.47%.
The median household income in Shorewood, Illinois is $98,444. The median household income for the surrounding county is $80,782 compared to the national median of $57,652. The median age of people living in Shorewood is 40.6 years.
Shorewood Weather
The average high temperature in July is 84.1 degrees, with an average low temperature in January of 16 degrees. The average rainfall is approximately 38.6 inches per year, with 28.3 inches of snow per year.
