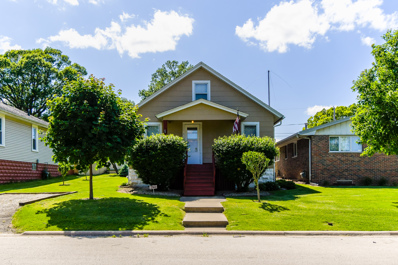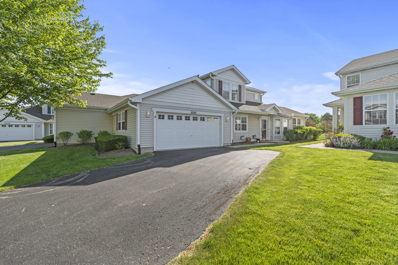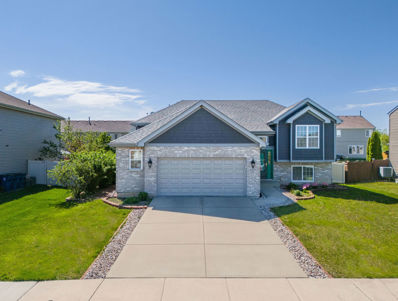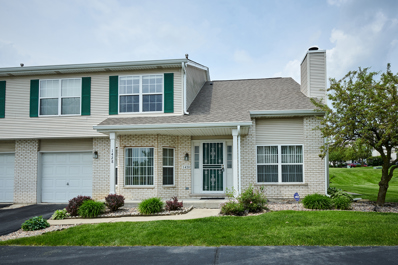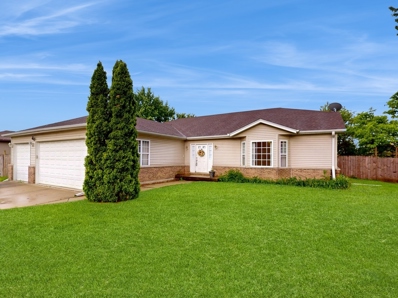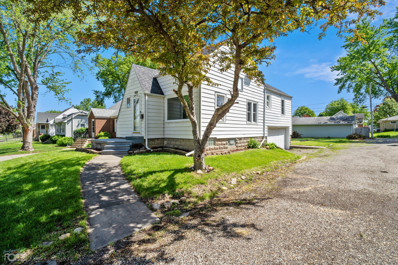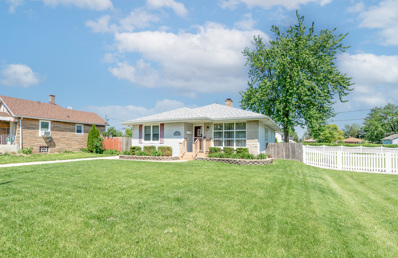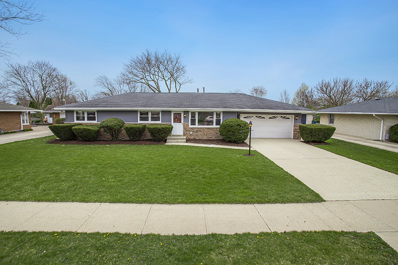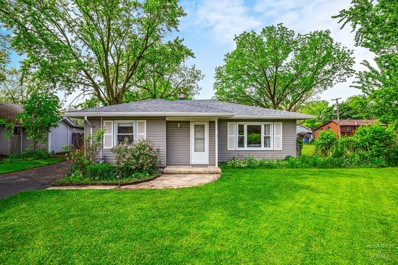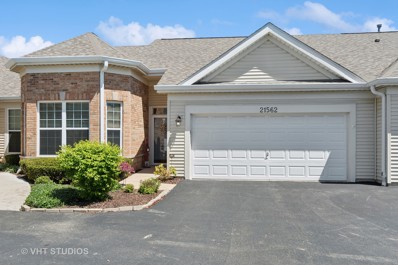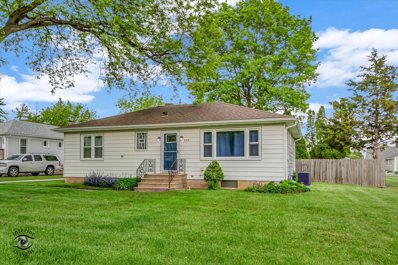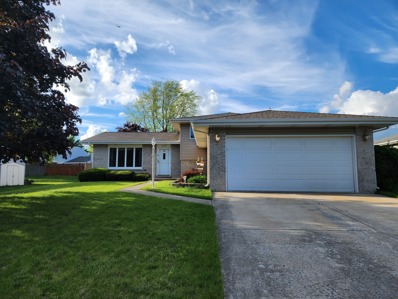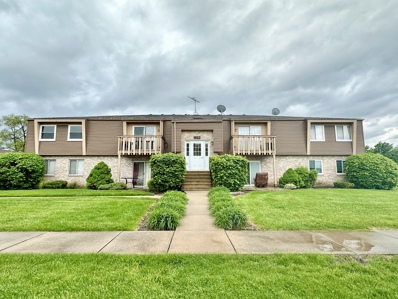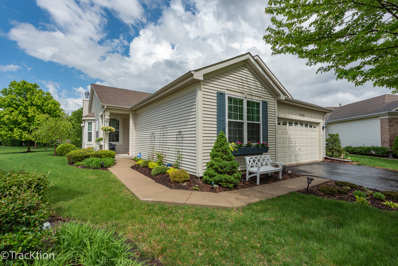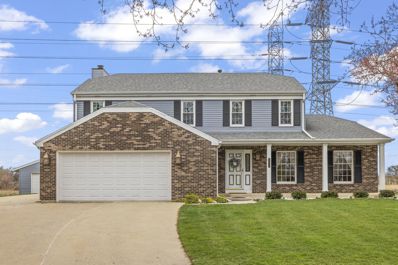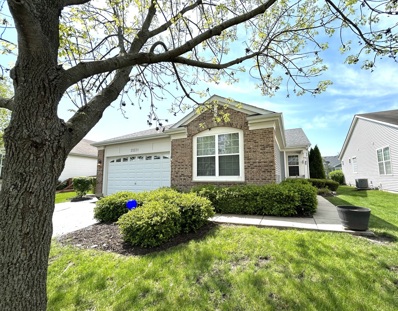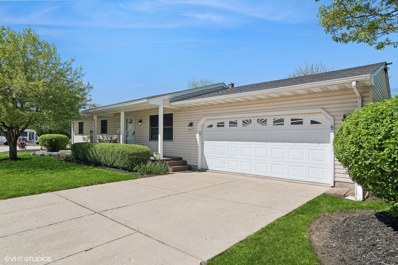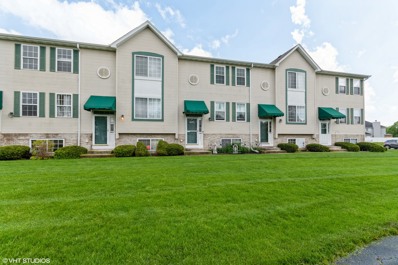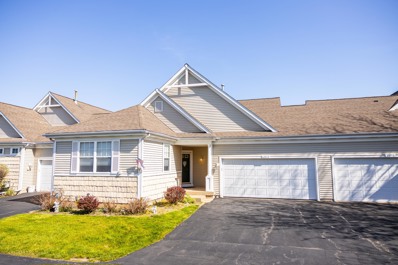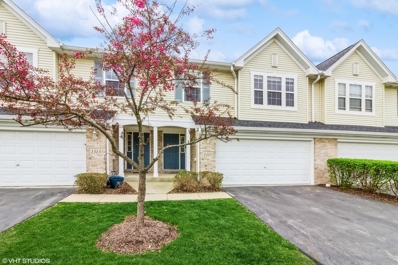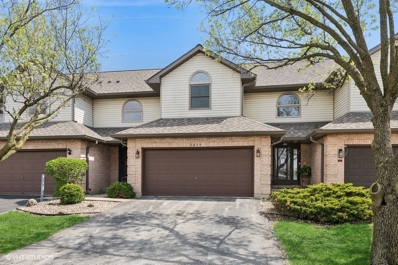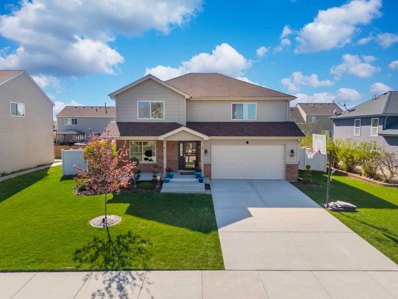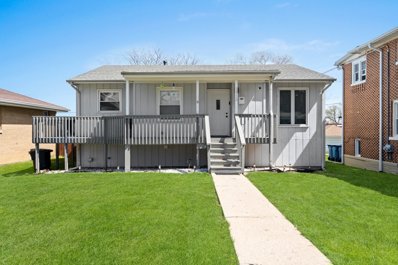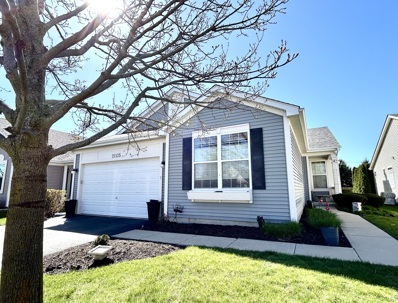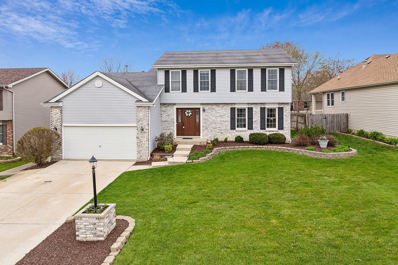Crest Hill IL Homes for Sale
- Type:
- Single Family
- Sq.Ft.:
- 700
- Status:
- NEW LISTING
- Beds:
- 2
- Year built:
- 1934
- Baths:
- 1.00
- MLS#:
- 12064889
ADDITIONAL INFORMATION
CUTE RANCH HOME FEATURING 2 BEDROOMS, 1 BATH & FULL BASEMENT W/INTERIOR & EXTERIOR ACCESS. BEAUTIFUL, PARTIALLY FENCED YARD W/SHED. ONE PARKING SPOT TO LEFT OF HOME. ROOF APPROX 6 YRS OLD, NEW WINDOW OVER KITCHEN SINK (2021) NEWER STORM WINDOWS. GREAT RENTAL POTENTIAL.
- Type:
- Single Family
- Sq.Ft.:
- 1,729
- Status:
- NEW LISTING
- Beds:
- 2
- Year built:
- 2004
- Baths:
- 3.00
- MLS#:
- 12064012
- Subdivision:
- Remington Lakes
ADDITIONAL INFORMATION
Welcome to your new dream home in the Remington Lakes subdivision of Crest Hill! This well maintained home featuring 2 bedrooms PLUS a loft and 2.1 baths has been cared for by its original owners and is sure to make a lasting impression! Head inside to be greeted with tons of natural light, 9ft ceilings, and an open concept feel. The family room has a cozy fireplace and surround sound speakers built in, along with access to the patio. Step into this spacious kitchen, equipped with newer stainless steel appliances, recessed lighting, a sink garbage disposal, and a generous island with room for bar stools. There is a great amount of storage and counter space to make cooking and entertaining super easy! Adjacent to the kitchen, the laundry room offers storage and easy access to the two-car garage WITH a heater! The garage offers even more storage with tons of shelves and space to store belongings. Head down the hallway to the half bath with a brand new vanity and a brand new toilet! Ideal for those seeking single-level living, enjoy the luxury of a private master bedroom, full master bath, and a spacious walk-in closet- all conveniently located on the main level. Upstairs you will find a spacious loft with potential for a flexible home office, sitting room, or extra living space! You'll also find the large second bedroom with a WALK-IN closet, and a full hall bathroom with a tub and shower! In the backyard you'll find the charming brick patio, and tall greenery that provide both privacy and a tranquil atmosphere. The home has many updates, including a brand NEW ROOF 2023, new gutters 2023, BRAND NEW A/C UNIT MAY 2024 with a transferrable 10-year warranty, New water heater, New light fixtures, Brand new vanity and toilet downstairs, New garage door opener, and freshly painted living room. Close to shopping and dining on Weber road, and minutes from I-55! Come see all that 16146 Huron St has to offer by scheduling your private tour today!
- Type:
- Single Family
- Sq.Ft.:
- 2,691
- Status:
- NEW LISTING
- Beds:
- 4
- Lot size:
- 0.19 Acres
- Year built:
- 2014
- Baths:
- 3.00
- MLS#:
- 12061355
ADDITIONAL INFORMATION
Welcome home to this charming 4-bedroom, 3-bath home situated in a prime location close to shopping, dining, golf courses, and convenient access to Weber Road for easy commuting via I-55. This property offers the perfect blend of convenience and comfort. Step inside to discover an inviting open layout featuring an updated kitchen complete with an island, granite counters, stainless steel appliances, and a pantry for ample storage. The living room and dining area flow seamlessly, offering a tray ceiling and access to the deck overlooking the fenced backyard-a great spot for outdoor gatherings. The main bedroom boasts a walk-in closet and a private full bathroom with dual vanity, a shower, and a linen closet for added convenience. The lower level presents additional living space with a generously sized family room, two additional bedrooms, and a spacious laundry room. The 2.5 car garage, accessible from both the foyer and laundry room, features an epoxy floor, cabinets with marble counters, and provides plenty of room for more storage. Step outside and enjoy summer in your private fenced backyard featuring peach, cherry, plum, and pear trees, along with a deck and a brick paver patio-perfect for entertaining and relaxing with family and friends. Don't miss out on this opportunity to make this house your new home!
- Type:
- Single Family
- Sq.Ft.:
- 1,400
- Status:
- NEW LISTING
- Beds:
- 2
- Year built:
- 1998
- Baths:
- 2.00
- MLS#:
- 12061183
- Subdivision:
- Autumn Ridge
ADDITIONAL INFORMATION
Ready to move in two story townhouse. Cabinet kitchen with all appliances and breakfast area, 1/2 bath, carpeted Living rm/dining rm combo with access to patio with open view. Gas fireplace place in living rm. Second level boast loft area , which could be used as 3rd bedroom. Full bath with tandem access for master bedroom plus laundry area with washer & dryer. Garage with plenty of storage area plus one assigned parking space.
- Type:
- Single Family
- Sq.Ft.:
- 2,039
- Status:
- NEW LISTING
- Beds:
- 4
- Year built:
- 1999
- Baths:
- 4.00
- MLS#:
- 12052671
ADDITIONAL INFORMATION
INCREDIBLY SPACIOUS CUSTOM BUILT 4 BEDROOM, 3.1 BATH QUAD LEVEL HOME SITS ON 2 LOTS. VAULTED CEILINGS IN OPEN AND AIRY LIVING ROOM..FABULOUS EAT-IN KITCHEN, DINING ROOM WITH ISLAND AND LOADS OF CABINETS, STAINLESS STEEL APPLIANCES AND SLIDING GLASS DOORS LEADING TO FULLY FENCED IMMENSE YARD WITH PATIO. HALF BATH ON FIRST FLOOR. PRIMARY BEDROOM ENSUITE W/2ND FIREPLACE, WALL OF CLOSETS, BATH W/WHIRLPOOL, SEPARATE SHOWER & DOUBLE SINKS. 2 EXTRA LARGE BEDROOMS AND SECOND BATH FINISH OUT THE UPPER LEVEL..JUST UNDER 2000 SQ FT ABOVE GRADE WITH AN ALMOST 1000 SQ FT ADDITIONAL IN LOWER LEVEL WHICH OFFERS A HUGE FAMILY ROOM WITH FIREPLACE, WALK OUT EXTERIOR ACCESS, 4TH BDRM AND 3RD FULL BATH. PERFECT FOR IN-LAW ARRANGEMENT.. UNFINISHED (DRY) SUB-BASEMENT WITH LAUNDRY HOOK-UP ALONG WITH 750 SQ FT OF STORAGE.. OR FINISH FOR WORK OUT ROOM, WINE CELLAR, OFFICE? YOU CHOOSE! DID I MENTION..THE 3 CAR HEATED ATTACHED GARAGE!?! ADD'L PIN IS 04-31-104-014.. HOME BEING SOLD AS-IS. CLOSE TO EXPRESSWAYS, SCHOOLS, SHOPPING..SO MUCH HOME TO CALL YOUR OWN!
- Type:
- Single Family
- Sq.Ft.:
- 1,197
- Status:
- NEW LISTING
- Beds:
- 3
- Lot size:
- 0.13 Acres
- Baths:
- 1.00
- MLS#:
- 12048248
ADDITIONAL INFORMATION
Come and view this move-in ready 3 bedrooms & 1 bath home that offers so much space and character plus is served by Lockport High School. A nearby Chaney pool & park is within 5 minute walk and offers great outdoor activities for the summer. As you enter, the restored hardwood floors, thick white trim, and fresh coat of paint allows you to just unpack and enjoy the home. Updated kitchen with new cabinets, quartz counters and stainless steel appliances is open to a dining room overlooking a large light filled living room. 5 steps up and you will find 2 bedrooms and a full bath with tiled shower and heated floors. The private and original wood staircase will lead you to the "2nd floor" large bedroom with its own heating/cooling unit. Full basement with laundry provision and attached 2 car garage concludes the tour. The yard is a blank slate and waiting your ideas.
- Type:
- Single Family
- Sq.Ft.:
- 1,152
- Status:
- Active
- Beds:
- 2
- Year built:
- 1957
- Baths:
- 2.00
- MLS#:
- 12053539
ADDITIONAL INFORMATION
Welcome to 1706 Highland Avenue! This 2 bed 1.5 bath ranch feels like home the moment you walk in! The open concept kitchen and family room feature a built in eating area and access to the spacious deck, perfect for entertaining! 2 beds, 1 full bath and 2 large storage closets complete the first floor. In the finished basement you will find more finished space with the laundry/ utility room, half bath, workshop, storage space and a nice open rec room/ family room area. When you walk out the back door onto the deck you will forget that this home is in a neighborhood and be pleasantly surprised to find how private it feels with the large mature tree, beautiful landscaping and the distance to the neighboring homes. In the rear there is a 2 car detached garage and 2 additional alley access parking spaces along with the long concrete drive parking will never be an issue at this home. Many of the big items have been recently upodated, the roof was replaced in 2023, brand new single basin sink, Dishwasher and AC in 2021. Excellent centralized location near shopping, dining, parks, Chaney Pool and much more!
- Type:
- Single Family
- Sq.Ft.:
- n/a
- Status:
- Active
- Beds:
- 3
- Lot size:
- 0.2 Acres
- Year built:
- 1970
- Baths:
- 1.00
- MLS#:
- 12058295
- Subdivision:
- Crestwood Estates
ADDITIONAL INFORMATION
Sprawling RANCH that is filled with tons of natural sunlight. Formal living room with a large picture window and beautiful brick fireplace. Spacious kitchen with plenty of cabinetry and counterspace with a quaint eat in area for extra seating or entertainment. Private master bedroom with 2 closets and potential for future 1/2 bath. Two additional bedrooms on the main level with ample storage and all share a full bathroom. Incredible, fenced backyard for privacy and a great space to unwind.
- Type:
- Single Family
- Sq.Ft.:
- 1,492
- Status:
- Active
- Beds:
- 3
- Lot size:
- 0.28 Acres
- Baths:
- 1.00
- MLS#:
- 12048313
ADDITIONAL INFORMATION
Discover the charm of this inviting ranch home nestled in a desirable Crest Hill, where comfort meets convenience. This cozy home boasts 3 bedrooms and 1 bathroom, providing a perfect layout for easy living. The home has a New Roof 2023. Outside, the expansive fenced-in yard is a tranquil oasis, offering ample space for relaxation, outdoor activities, and entertaining. Imagine hosting gatherings, gardening, or simply enjoying the fresh air in this serene and private outdoor retreat. 3 Car Garage for ext storage or car enthusiasts. Embrace the opportunity to make this ranch home your own and enjoy the simple pleasures of comfortable living in a welcoming neighborhood
- Type:
- Single Family
- Sq.Ft.:
- 1,373
- Status:
- Active
- Beds:
- 2
- Year built:
- 2001
- Baths:
- 2.00
- MLS#:
- 12056107
- Subdivision:
- Carillon Lakes
ADDITIONAL INFORMATION
A True Move-In Ready Beauty Is Here! Located in sought-after 'Carillon Lakes' Active Adult 55+ Gated Community! This Amazing 'Laguna' Maintenace Free Ranch Will Definitely Impress You from the second you arrive! Well Maintained Exterior includes 2023 New Roof, Professional Landscape & Snow Removal - Covered front entry Welcomes You into this Wonderful Open, Flexible & Expansive Floor Plan Perfect for Gathering with Friends & Family - The Living room Includes Soaring Cathedral Ceilings, Skylights, Gorgeous Cozy Fireplace & Built-in Cabinet all Open to the a Large Dining room & Sun Filled Kitchen - THE ADDED WOW FACTOR FEATURES AN ABUNDANCE OF 2024 & 2023 NEW MECHANICALS & FINISHES - Pack your bags, kick off your shoes & Relax In Style in this Gorgeous Gem - FEATURING 2024 New SS Range equipped with Convection & Air Fryer, On Trend Dining & Breakfast Room Light Fixtures, 2023 New SS Microwave & Dishwasher, 2023 New Washer & Dryer, 2023 New Upgraded Low Pile Gorgeous Carpet, LVP in Both Full Bathrooms & Freshly Painted Throughout in a Soft Neutral - 2022 New Water Heater - 2017 New HVAC System ..... YOU CAN'T GET BETTER THAN THIS! The Generously Sized Primary Ensuite Includes a Walk-in Closet, Walk-in Shower & 2023 New Comfort Height Commode - The Private 2nd Bedroom includes Recessed Lighting, Ample Closet space & Beautiful Windows - The Adjacent roomy 2nd Full Bathroom also includes 2023 New Comfort Height Commode - Enjoy a cup of coffee on the Peaceful & Quiet Rear Patio & Newly Planted Bushes that will Grow & Flourish for years to come - Laundry/Mud Room Includes Crisp White Storage Cabinets & Convenient Direct Access from the 2 Car Garage with LOADS OF STORAGE SPACE - There is So Much to Love about this Home & Vibrant Community - Carillon Lakes offers Amenities Galore!! Lakes, Serene Paths, Tennis, Pickleball, Bocce Ball, 3 Hole 3 Par Golf Course, 3 Pools including an Indoor Pool, Outdoor & Children's Pool, 18,000 Sq Ft Clubhouse with Ballroom, Fireplace Lounge, Craft Rooms, Billiards, Table Tennis, Library, State of the Art Fitness Room, Garden Plots, Playground & So Much More - This is the Life You've Worked For!!
- Type:
- Single Family
- Sq.Ft.:
- 1,040
- Status:
- Active
- Beds:
- 2
- Year built:
- 1957
- Baths:
- 1.00
- MLS#:
- 12053893
- Subdivision:
- Richland
ADDITIONAL INFORMATION
***Multiple Offers - Highest and best must be submitted no later than 12pm on 5.22.24*** Thank you all for showing! Don't miss this charming move-in ready home in the quiet Richland subdivision. Located next to the Richland center park, enjoy the 2 bedroom, one bath home and sun-filled yard. Plenty of space in the 3rd room for a home office or workout room.Large two car garage, with plenty of street parking. Just a 5-minute drive to supermarkets and the cinema, and walking distance to K-8 school. 10 minutes to the freeway and downtown access.
- Type:
- Single Family
- Sq.Ft.:
- 1,800
- Status:
- Active
- Beds:
- 4
- Year built:
- 1991
- Baths:
- 2.00
- MLS#:
- 12052837
ADDITIONAL INFORMATION
Welcome to your beautiful spacious home! This ready to move into Quad level home is in a beautiful subdivision with walking and bike trails! This home has a SPACIOUS living room with vaulted ceiling leading to large eat in kitchen that's perfect for big family dinners! Large Sunroom off the kitchen leads to patio and huge fenced in back yard with a big shed for even more storage! Upstairs you have 3 large bedrooms with ceiling fans and a full updated bathroom off the primary bedroom! Lower level has your 4th bedroom or office with a full bathroom and a huge family room with built in entertainment center wired for surround sound! This home also has a finished basement with a hot tub to relax in! NEW Anderson windows! Newer High efficiency Trane Furnace and Air Conditioner! Newer roof and vinyl siding! Water softener and 50-gallon water heater! Insulated garage with gas heat! Updated bathrooms with granite counters and new fixtures and cabinets! Great Lockport Schools! Close to I 55 and I 80. Easy access to the train and very close to the Mall!
- Type:
- Single Family
- Sq.Ft.:
- 967
- Status:
- Active
- Beds:
- 2
- Year built:
- 1992
- Baths:
- 2.00
- MLS#:
- 12051115
ADDITIONAL INFORMATION
Calling all Investors or buyers looking for a little sweat equity. All new windows and patio door. Just needs finishing touches. Plenty of cabinet space in the kitchen ~ Central air ~ Two car garage ~ Private balcony ~ Stop renting and starting owning!
- Type:
- Single Family
- Sq.Ft.:
- 2,311
- Status:
- Active
- Beds:
- 2
- Year built:
- 2006
- Baths:
- 3.00
- MLS#:
- 12049350
- Subdivision:
- Carillon Lakes
ADDITIONAL INFORMATION
THE ABSOLUTELY UNIQUE OPEN FLOOR PLAN OF THIS PROPERTY WILL MAKE YOU FEEL AS IF YOU'RE WALKING INTO A BETTER HOMES AND GARDENS PAGE! THE IMPRESSIVE ENTRY GUIDES YOU INTO THE SPECTACULARLY DESIGNED HOME. PREPARE TO BE IMPRESSED! THE LIVING AREA IS A PARADISE WHERE ELEGANCE MEETS MODERN LIVING. THE FIREPLACE MAKES THE ROOM A WARM AND COZY PLACE. THIS AREA LEADS TO THE DINING AREA WHICH CAN FIT ALL THE FRIENDS AND FAMILY TO MAKE UNFORGETABLE MEMORIES. THE DINING AREA LEADS TO AN ELEGANT SITTING AREA, PERFECT FOR HAVING A QUIET CONVERSATION OR AN EXTRA AREA FOR FRIENDS TO GATHER. THE OPEN CONCEPT KITCHEN IS A CHEF'S DREAM. PLENTY OF ROOM TO SIT AT THE 9 FOOT COUNTER OR TO HAVE THE GRANDKIDS HELP MAKE COOKIES! THE CABINETS ARE UPGRADED WHITE WITH GRANITE COUNTER TOPS, STAINLESS STEEL APPLIANCES AND GREAT STORAGE AREAS. THE PRIMARY SUITE IS GENEROUSLY SIZED WITH A PRIVATE BATH AND TWO CLOSETS. THE SECOND BEDROOM IS ALSO A GENEROUS SIZE WITH EASY ACCESS TO THE SHARED BATHROOM. THERE IS A DEN WITH A LARGE CLOSET IN A SEPARATE AREA FOR QUIET AND CONVENIENCE. THE LAUNDRY IS LARGE AREA WITH MORE STORAGE. OH, I FORGOT TO TELL YOU EVERY NOOK AND CRANNY HAS BEEN DESIGNED INTO A STORAGE SPACE! THE OPEN STAIRWAY BRINGS YOU TO THE FINISHED LOWER LEVEL. A FULL KITCHEN WITH MORE STORAGE AND A GORGEOUS OPEN SPACE FOR ENTERTAINING OR JUST GETTING AWAY! THERE IS A FULL BATH WITH A SHOWER ON THE LOWER LEVEL. THERE ARE ROOMS OF STORAGE AREAS AND A CRAWL SPACE WITH A COVERED FLOOR. THE FURNACE, AIR CONDITIONER, WATER HEATER AND SOFTENER ARE ALL NEW IN 2023. A RADON MITIGATION SYSTEM IS ALSO IN PLACE. THE HOME HAS ALL NEW WINDOWS! THERE IS A LARGE PRIVATE PAVER BRICK PATIO ON ONE OF THE LARGER AND MOST PRIVATE LOTS IN THE COMMUNITY. THERE IS ALSO AN ELECTRIC DOG FENCE AND OUTDOOR SPRINKLER SYSTEM.THERE IS SO MUCH TO SEE IN THIS HOME AND SO MUCH TO PARTICIPATE IN IN THE COMMUNITY. TAKE TIME TO ENJOY THE INDOOR AND OUTDOOR POOLS, TENNIS COURTS, BOCCE BALL LANES, AND A THREE-HOLE GOLF COURSE ALL INCLUDED IN YOUR MONTHLY ASSESSMENT. NO GRASS CUTTING OR SNOW SHOVELING TO MAKE TIME TO ENJOY CARILLON LAKES, A 55+ ADULT RESORT COMMUNITY!
- Type:
- Single Family
- Sq.Ft.:
- 2,309
- Status:
- Active
- Beds:
- 4
- Lot size:
- 0.32 Acres
- Year built:
- 1982
- Baths:
- 3.00
- MLS#:
- 12007372
ADDITIONAL INFORMATION
Original owners! First time on the market! Located in Crest Hill's quaint Hillview Estates right across the street from Richland School, this beautiful custom home is making its debut on the market! Featuring 4 Bedrooms, 2 1/2 bathrooms, formal living room, family room, first floor laundry and a full unfinished basement. This home boasts approximately 2,300 square feet of living space. Several updates throughout including Fully Renovated Kitchen with custom cabinetry and quartz countertops (2023), Wood Laminate Flooring throughout the Main Level (2023), Updated Plumbing (2023), New Electric Panel (2023), Furnace (2023), AC (2022), Hot Water Heater (2021), Washer and Dryer (2022), Dishwasher (2023), Sump Pump (2023), Siding Painted (2019), Roof (2015). Windows and doors were replaced in 2010 and all bathrooms renovated within the previous 10 years. Wonderful landscaping, attached 2 1/2 car garage, extended cement driveway and shed complete this lovely home. Pride of ownership can be seen throughout. Do not miss this exclusive opportunity to call his house, Home!
- Type:
- Single Family
- Sq.Ft.:
- 2,070
- Status:
- Active
- Beds:
- 2
- Year built:
- 2004
- Baths:
- 2.00
- MLS#:
- 12047294
- Subdivision:
- Carillon Lakes
ADDITIONAL INFORMATION
Buyers will fall in love with this awesome 2 Bedroom, 2 Bath "Greenbriar" Model Ranch Home which has So Much To Offer!! A wonderful Open Floor Plan, gorgeous Hardwood floors thru-out, a great Den/Office, LR/DR Combination, A beautiful Extended Family Room with a cozy Gas Fireplace that opens to the Breakfast Area which leads out to a private Extended Patio where you can sit & enjoy your morning coffee or head back into the great Kitchen w/42" Oak Cabinets w/pull-outs, a breakfast bar & all appliances! A wonderful Master Bedroom w/ensuite with Double Sinks, Soaker Tub, Separate Shower plus double closets with one being a huge walk-in! The laundry room has a washer & dryer, utility sink & cabinets and is conveniently located as soon as you enter the home from the attached 2 car garage, a full basement w/a stone crawl and partial bathroom already working with a toilet, utility sink & vanity in place... Microwave (2024), Furnace, A/C & Humidifier (2023) NEW Roof & Gutters (2015) 6 panel doors thru-out, Radon Mitigation System, Cement Crawl, Workbench on Back Wall in Basement Stays and So Much More!! Enjoy the nice weather from your backyard or take a leisure stroll around the lake. Be a part of this Amazing 55+ community! Enjoy the 3 hole golf course, lakes, trails, tennis courts and even a separate grandchild pool, clubhouse with exercise room, indoor and outdoor pools, clubs, tons of activities to keep you busy! "A Life of Leisure for Active Adults".
- Type:
- Single Family
- Sq.Ft.:
- 1,200
- Status:
- Active
- Beds:
- 3
- Year built:
- 1996
- Baths:
- 2.00
- MLS#:
- 12045676
ADDITIONAL INFORMATION
THIS UPDATED BEAUTY WILL GO FAST! 3 Bedrooms, 2 Bath, Full Basement. New/Newer Updates & Upgrades at EVERY Turn... Roof, 2020; Attic Insulation, Fall 2023; Flooring & Baseboards, Appliances, Lighting, USB Outlets & Light Switches, April 2020; Bathrooms, March 2024; Front Porch, Fall 2023; Landscaping, Paint, Wi-Fi Enabled Garage Door Opener... and More! Fenced Yard, BIG Corner Lot w/Gorgeous Landscaping, Concrete Driveway, LOCKPORT SCHOOLS, Low Taxes NO HOA RULES/FEES! This is an AMAZING DEAL... Get Your Offer in Quick!
- Type:
- Single Family
- Sq.Ft.:
- 1,680
- Status:
- Active
- Beds:
- 3
- Year built:
- 1997
- Baths:
- 2.00
- MLS#:
- 12044015
- Subdivision:
- Crest Estates
ADDITIONAL INFORMATION
Welcome to this beautiful 3 bedroom, 1 and 1/2 bathroom townhouse looking for its new owner. Looking for move in ready, then this is truly the one for you. Fresh paint, new flooring, new carpet as well as new lighting and ceiling fans. Just minutes from shopping and restaurants.
- Type:
- Single Family
- Sq.Ft.:
- 1,475
- Status:
- Active
- Beds:
- 3
- Year built:
- 2000
- Baths:
- 2.00
- MLS#:
- 12030616
ADDITIONAL INFORMATION
55+ community Park Place, RARE FIND!! 3 beds, 2 full baths with FULL PARTIALLY FINISHED BASEMENT (many plans dont include a basement)! Home has been meticulously maintained by original owners. Main level boasts large 2-story living room with wood look flooring, all overlooking pond views on premium water lot. Eat in kitchen has been updated with newer granite counter tops, solid wood cabinetry, walk in pantry (or bonus storage), and all appliances. Owners suite features newly updated bathroom with quartz counter tops, updated walk in shower, and flooring; large walk in closet with custom built in shelving. Bonus third bedroom or office space on main level as well. Full basement has been partially finished with rec. room/additional living space, cedar closets, and wood shop! Second level boasts bonus loft, 2nd full bath and bedroom with walk in closet space. Owner added square footage to the home when they built, this one of the larger units! Homesite overlooks private "catch and release" pond.
- Type:
- Single Family
- Sq.Ft.:
- 1,733
- Status:
- Active
- Beds:
- 3
- Year built:
- 2003
- Baths:
- 2.00
- MLS#:
- 11999945
ADDITIONAL INFORMATION
Welcome to this stunning Tri-Level Townhome located on a quiet street. As you enter the home, you are greeted by a welcoming entry foyer that leads you into the expansive living room with vaulted ceilings, creating a sense of openness and light. The kitchen and eat-in area also feature vaulted ceilings, giving the space a luxurious feel. Step outside onto the deck off the kitchen, perfect for enjoying your morning coffee or hosting a summer BBQ. The loft overlooking the living room provides a cozy space for a home office or reading nook. The primary bedroom is generously sized, offering a peaceful retreat at the end of the day. The lower level features a family room, perfect for movie nights or entertaining guests, as well as a third bedroom and a second full bath. The walkout lower level allows for easy access to the backyard, ideal for enjoying the outdoors. Don't miss the opportunity to make this stunning townhome your own. With its open floor plan, ample living space, and convenient location, this home is sure to impress. Schedule a showing today and make this your new oasis.
- Type:
- Single Family
- Sq.Ft.:
- 1,690
- Status:
- Active
- Beds:
- 3
- Year built:
- 1992
- Baths:
- 3.00
- MLS#:
- 12032174
ADDITIONAL INFORMATION
Fantastic 3 bedroom 2.1 bathroom townhome that lives like a single family home. You are immediately greeted by a dramatic 2 story foyer that leads into a spacious living room with a gas fireplace and tons of natural light. Cooking is a breeze in your oversized kitchen with newer appliances and TONS of storage, counter seating AND space for a table! Your main floor is rounded out by a half bathroom and full sized laundry. Upstairs are 3 oversized bedrooms with plenty of closet space. The primary suite features a HUGE walk in closet and en suite bathroom with dual sinks. All the way downstairs is a partially finished basement waiting for finishing touches. Enjoy entertaining family and friends outside with an awesome deck and tons of green space, making this townhome feel like a single family home. New (2022) windows, newer HVAC, hot water heater, water softener, washer/dryer, kitchen appliances and roof round out this amazing home!
- Type:
- Single Family
- Sq.Ft.:
- 2,421
- Status:
- Active
- Beds:
- 4
- Lot size:
- 0.18 Acres
- Year built:
- 2017
- Baths:
- 3.00
- MLS#:
- 12031723
ADDITIONAL INFORMATION
MULTIPLE OFFERS RECEIVED, HIGHEST AND BEST DUE BY 4/23 8PM. Step into this beautiful like new construction home and be ready to be awed! You are greeted by a formal living room that flows into your dining room that is perfect for spending holidays together with loved ones. Your kitchen offers updated cabinetry, granite countertops, stainless steel appliances, a breakfast bar and still plenty of space for a kitchen table. The family room is generous in size and is highlighted by an electric fireplace surrounded by built in custom cabinets and shelving. The second level features a master bedroom with a private master bathroom with dual vanity and stand up shower. Second level also offers three additional oversized bedrooms, a full hallway bathroom and a laundry room. The unfinished basement is already insulated and waiting to be finished for additional living space. The backyard is your paradise waiting to be enjoyed! You have a two tiered paver patio that extends all the way to your above ground pool, a gazebo, grill area with built in granite counter tops and an 8x10 storage shed. This one owner home has been meticulously maintained and is waiting for its new owners. Schedule your showing today!
- Type:
- Single Family
- Sq.Ft.:
- 1,000
- Status:
- Active
- Beds:
- 3
- Lot size:
- 0.17 Acres
- Year built:
- 1983
- Baths:
- 2.00
- MLS#:
- 12028755
ADDITIONAL INFORMATION
4 bedrooms and 2 full bathrooms, you will be surprised come take a look!!! Rehab in 2023 with additions of a new bedroom and full bathroom in the basement. New flooring, paint, and doors throughout the house.
- Type:
- Single Family
- Sq.Ft.:
- 2,070
- Status:
- Active
- Beds:
- 2
- Year built:
- 2007
- Baths:
- 2.00
- MLS#:
- 12028292
- Subdivision:
- Carillon Lakes
ADDITIONAL INFORMATION
Buyers will fall in love with this outstanding 2 Bedroom, 2 Bath "Greenbriar" Model Ranch Home with a full unfinished basement and cement crawl w/roughed in plumbing for a bath. A wonderful Open Floor Plan, gorgeous hardwood floors, a great Den/Office, LR/DR Combination, A beautiful Extended Family Room with a cozy Gas Fireplace w/remote, that opens to the Breakfast Area which leads out to a large cement patio where you can sit & enjoy your morning coffee or head back into the great breakfast area and Kitchen w/42" Antique White Cabinets w/pull-outs, beautiful Corian Counters, a breakfast bar & NEWER Stainless Steel Appliances. A wonderful Master Bedroom w/ensuite with Double Sinks, Soaker Tub, High Vanity, Tall toilet & bidet, NEW hand rails, NEW paint, NEW exhaust fan, NEW Mirror & Lights, Separate Shower w/NEW door, NEW bath window, NEW faucets, plus double closets with one being a huge walk-in w/Custom Organizers, Remodel done on 2nd bathroom! The laundry room has a washer & dryer, utility sink & cabinets and is conveniently located as soon as you enter the home from the attached 2 car garage which is insulated, drywalled, painted and has drop-down stairs for storage, 2 bike racks, refrigerator, 2 storage racks, lights go on when you step in from the house, NEW ROOF ('21), FURN & A/C (2020) 6 panel doors thru-out, Installed Sound reducing windows & patio door on back of house, reverse osmosis system, Radon Mitigation System, Lawn Sprinkler System, Custom Blinds w/(top down bottom up)on all Windows. Extra electric outlets thru-out the house, Ring Doorbell, NEW Garage Lights, Solar Panels, Natural Gas for Grill (grill stays), and So Much More!! Enjoy the nice weather from your backyard with additional planting flower beds or take a leisure stroll around the lake. Be a part of this Amazing 55+ community! Enjoy the 3 hole golf course, lakes, trails, tennis courts and even a separate grandchild pool, clubhouse with exercise room, indoor and outdoor pools, clubs, tons of activities to keep you busy! "A Life of Leisure for Active Adults".
- Type:
- Single Family
- Sq.Ft.:
- 2,200
- Status:
- Active
- Beds:
- 3
- Lot size:
- 0.2 Acres
- Year built:
- 1995
- Baths:
- 3.00
- MLS#:
- 12024537
- Subdivision:
- Whispering Meadows
ADDITIONAL INFORMATION
Must see this Absolutely Gorgeous Updated Two-story 3 bedroom, 2 1/2 bath home in highly sought-after Whispering Meadows Subdivision! This Home has been thoughtfully designed and finished with highest level of quality craftsmanship in every detail. Miles and Miles of Quality Oak hardwood Floors, Crown Molding & trim throughout. Highly functional floor plan. Spacious kitchen features Quartz counters, tile backsplash, breakfast bar & eat-in area. Generously sized family room features Real Gas/Wood Fireplace with Custom Built in Cabinetry. Oversized Mudroom/ laundry with built in Storage and Washer and Dryer. No shortage of storage in this home, Two of the three bedrooms have walk-in closets, two impressive hallway linen closets. Beautiful Primary suite which features dual sink vanity, large shower, another oversized linen closet plus huge walk in closet with custom built-in closet organizer in Owners Suite. Open concept partially finished basement complete with Kitchenette, plenty of closet storage plus extra tall cemented crawlspace affords plenty of space for everything. The professionally landscaped backyard boasts a relaxing escape with a huge 19 x 14 concrete patio with gazebo pavilion, 12 x 12 storage shed on Concrete slab & built in Sprinkler System. Great for entertaining friends and family. Additional updates include New Sliding Glass patio Door and Custom Therma Tru Front Door in 2019, and New Low E Double Hung Windows throughout in 2017-2019. Heated Two Car Garage with Workbench and Full Wall of Custom Cabinetry. Sellers are confident the New Owners will love this Amazing move-in ready home for many years to come! Don't miss out on this opportunity. Welcome Home!


© 2024 Midwest Real Estate Data LLC. All rights reserved. Listings courtesy of MRED MLS as distributed by MLS GRID, based on information submitted to the MLS GRID as of {{last updated}}.. All data is obtained from various sources and may not have been verified by broker or MLS GRID. Supplied Open House Information is subject to change without notice. All information should be independently reviewed and verified for accuracy. Properties may or may not be listed by the office/agent presenting the information. The Digital Millennium Copyright Act of 1998, 17 U.S.C. § 512 (the “DMCA”) provides recourse for copyright owners who believe that material appearing on the Internet infringes their rights under U.S. copyright law. If you believe in good faith that any content or material made available in connection with our website or services infringes your copyright, you (or your agent) may send us a notice requesting that the content or material be removed, or access to it blocked. Notices must be sent in writing by email to DMCAnotice@MLSGrid.com. The DMCA requires that your notice of alleged copyright infringement include the following information: (1) description of the copyrighted work that is the subject of claimed infringement; (2) description of the alleged infringing content and information sufficient to permit us to locate the content; (3) contact information for you, including your address, telephone number and email address; (4) a statement by you that you have a good faith belief that the content in the manner complained of is not authorized by the copyright owner, or its agent, or by the operation of any law; (5) a statement by you, signed under penalty of perjury, that the information in the notification is accurate and that you have the authority to enforce the copyrights that are claimed to be infringed; and (6) a physical or electronic signature of the copyright owner or a person authorized to act on the copyright owner’s behalf. Failure to include all of the above information may result in the delay of the processing of your complaint.
Crest Hill Real Estate
The median home value in Crest Hill, IL is $252,500. This is higher than the county median home value of $216,200. The national median home value is $219,700. The average price of homes sold in Crest Hill, IL is $252,500. Approximately 62.1% of Crest Hill homes are owned, compared to 31.87% rented, while 6.03% are vacant. Crest Hill real estate listings include condos, townhomes, and single family homes for sale. Commercial properties are also available. If you see a property you’re interested in, contact a Crest Hill real estate agent to arrange a tour today!
Crest Hill, Illinois has a population of 20,368. Crest Hill is less family-centric than the surrounding county with 28.1% of the households containing married families with children. The county average for households married with children is 39.47%.
The median household income in Crest Hill, Illinois is $54,198. The median household income for the surrounding county is $80,782 compared to the national median of $57,652. The median age of people living in Crest Hill is 37.7 years.
Crest Hill Weather
The average high temperature in July is 84 degrees, with an average low temperature in January of 15.8 degrees. The average rainfall is approximately 38.4 inches per year, with 32.3 inches of snow per year.
