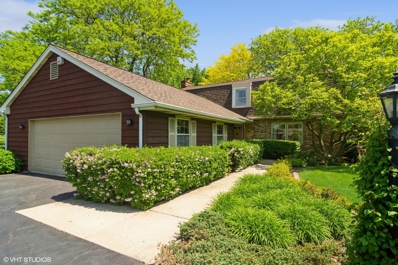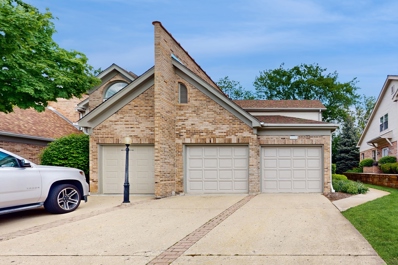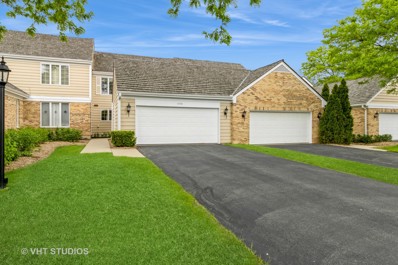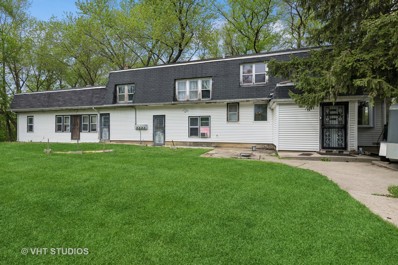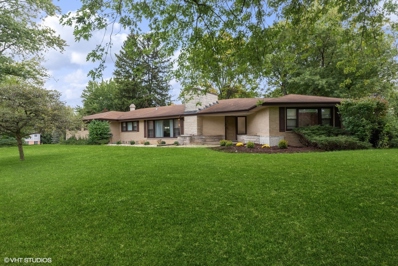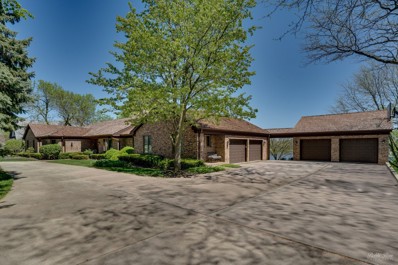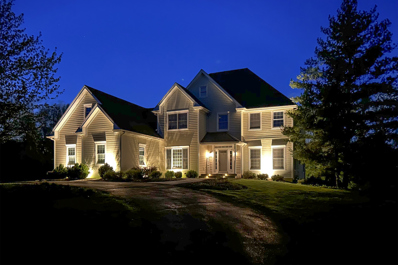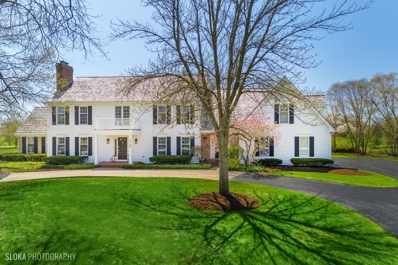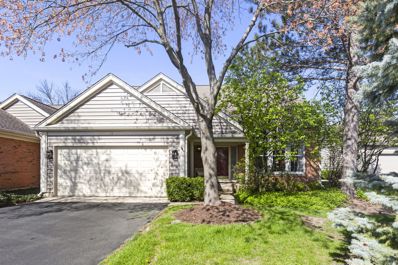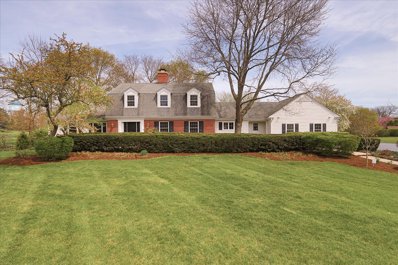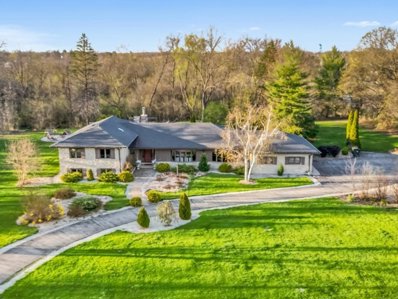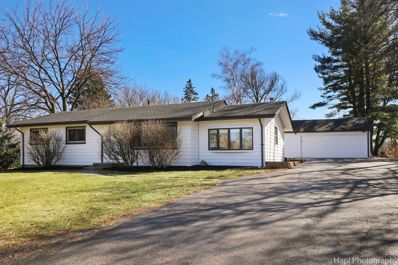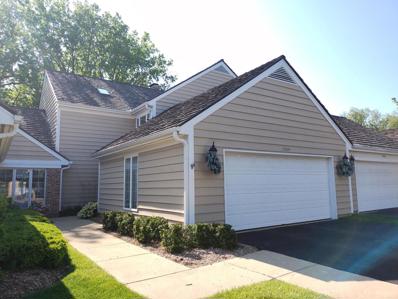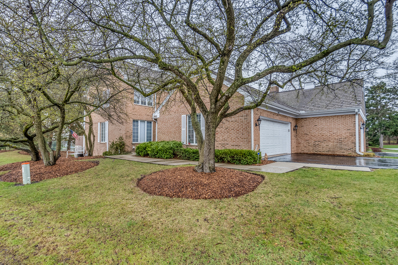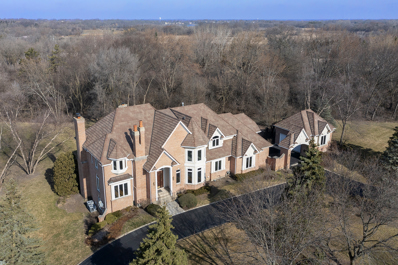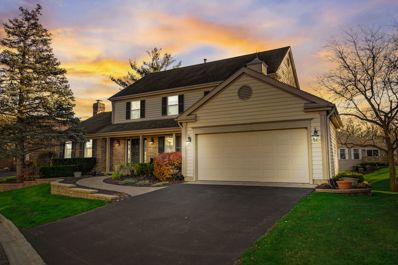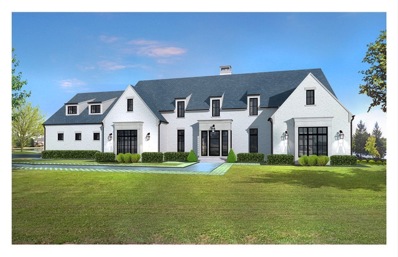Inverness IL Homes for Sale
- Type:
- Single Family
- Sq.Ft.:
- 4,612
- Status:
- NEW LISTING
- Beds:
- 5
- Lot size:
- 1 Acres
- Year built:
- 1977
- Baths:
- 3.00
- MLS#:
- 12055541
- Subdivision:
- Bonny Glen
ADDITIONAL INFORMATION
If you have been waiting for that diamond in the rough that is priced right for you to make it your own and have it shine brightly, look no further! This home has been lovingly cared for by the original owners and is just waiting for your decorating ideas. It has great bones, really clean and is located on a lovely interior acre lot surrounded by mature trees that has been professionally landscaped with beautiful lighting. The bedrooms are huge with lots of closets. This home is perfect if you need an in-law quarters or a live-in nanny or caregiver with a first floor bedroom/study and a 1st floor full bath. Many items have been replaced such as the roof with lifetime architectural shingles in 2023, the furnace is 2019, the hot water heater is 2024, the dishwasher is 2024, sump pump is 2023, a giant Trek deck that needs no maintenance and a new stainless steel flue liner in 2024. There is also a new radon mitigation system so no worries about radon. This is the perfect home to build sweat equity and have it just the way you would design it rather than settling for what someone else wanted. Close to train, Woodfield mall, shopping, restaurants, forest preserve and award winning schools.
Open House:
Sunday, 5/19 4:00-6:00PM
- Type:
- Single Family
- Sq.Ft.:
- 3,200
- Status:
- NEW LISTING
- Beds:
- 3
- Year built:
- 1991
- Baths:
- 4.00
- MLS#:
- 12057557
ADDITIONAL INFORMATION
LOCATION LOCATION LOCATION !!! Rarely available gorgeous private wooded-east facing end unit with private entrance, finished basement, & attached 2-car garage.Roof replaced in 2024. Appliances-new dishwasher & microwave in 2023 .gas furnace replaced in 2020 .3 Huge bedrooms All Bed rooms with private bathroom &walk-in closets. Direct entry from the garage right into the home .1st floor master Bedroom with Gas fireplace & luxury bath with Jacuzzi & separate shower & full wall mirrors , 3 full bath 2 half baths Total .Fantastic poss- granite countertop w/42" cabinets vaulted living room- open loft- newer water heater- freshly painted Entire house .Hard wood floor in the living room ,dinning room and kitchen. Perfect floor plan and finished basement complete with office room a powder room and huge family room and bar counter - Ashbury is a beautiful neighborhood complete with tennis courts & lovely landscaping. Conveniently located in Inverness near forest preserves, shopping/dining & highway access. Everything at your fingertips and a quiet oasis once you've arrived home!
- Type:
- Single Family
- Sq.Ft.:
- 2,387
- Status:
- NEW LISTING
- Beds:
- 2
- Year built:
- 1987
- Baths:
- 3.00
- MLS#:
- 12025768
- Subdivision:
- Shires Of Inverness
ADDITIONAL INFORMATION
Welcome to this elegant 2-bedroom, 2 1/2 bath Drummond model townhouse nestled within the tranquil community of the Shires of Inverness. This residence boasts a private entrance and a spacious 2.5 car attached garage. The home opens to a tiled entry, leading to a well-appointed kitchen complete with wood cabinets, solid surface countertops, and a stylish tiled backsplash. Modern conveniences include a built-in desk, coffee station, and stainless steel appliances. The open-plan living and dining area features a cozy fireplace and sliding glass doors that open to a private balcony. Each generously-sized bedroom has its own private bath. The full unfinished basement includes plumbing rough-in for an additional bathroom. Although the unit is clean and well-maintained, it presents a canvas ready for your personal touches and updates. Set on 38 acres of rolling hills and surrounded by towering spruce trees, the community offers peaceful walking paths around two private lakes. Residents can enjoy an array of amenities including pickleball and tennis courts, as well as a refreshing pool for leisurely afternoons. Located conveniently close to major expressways, shopping malls, and a variety of restaurants, this townhouse offers both comfort and convenience.
- Type:
- Single Family
- Sq.Ft.:
- 2,980
- Status:
- Active
- Beds:
- 5
- Lot size:
- 1.34 Acres
- Year built:
- 1931
- Baths:
- 3.00
- MLS#:
- 12004430
ADDITIONAL INFORMATION
Inverness * AS - IS * Highly Distressed; Likely Land Value * 5 Bedroom * 3 Full Bathroom * Flat 1.34 Acre Lot * District 211 * WM Fremd High School * 2890 SQFT * Across the street from Maggie Rodgers Park Tennis Courts * Showing will be scheduled on May 4 and May 5 between 10:00 AM and 4:00 PM * 2 miles from Inverness County Club * 25 minutes to O'Hare * Room dimensions were not measured or an not deemed accurate * Limited Photos * CASH Only
$625,000
129 Firth Road Inverness, IL 60067
- Type:
- Single Family
- Sq.Ft.:
- 2,444
- Status:
- Active
- Beds:
- 3
- Lot size:
- 0.99 Acres
- Year built:
- 1960
- Baths:
- 2.00
- MLS#:
- 12046093
- Subdivision:
- Mcintosh
ADDITIONAL INFORMATION
This magnificently situated custom-built ranch rests on an idyllic corner lot surrounded by an acre of lush landscaping in Inverness. With a newly renovated gourmet kitchen that is absolutely stunning, an entire main floor saturated in natural light, and a sophisticated open floor plan this home is an entertainer's dream come true. The one-of-a-kind kitchen features quartz countertops, custom cabinetry, an elegant island with comfortable seating for four, wine & coffee bars and a separate dining area with oversized sliding doors providing easy access to the backyard. The sunken living room, with one of two fireplaces, is warm and inviting and creates an intimate space for adult gatherings. The living room has oversized windows highlighting the expansive front yard and opens to views of the gourmet kitchen and picturesque back yard. A sun-lit four-season room lined with floor to ceiling sliding doors tops off the endless list of entertainment areas and offers plenty of versatility for your family. There are three spacious bedrooms, two full baths and most of the main area is hardwood flooring. The partially finished basement is equipped with heated floors, a recreation area for the kids to enjoy and a spot for laundry. Come visit this fabulous home in pristine Inverness!
$1,450,000
1825 Clover Drive Inverness, IL 60067
Open House:
Sunday, 5/19 5:00-7:00PM
- Type:
- Single Family
- Sq.Ft.:
- 6,000
- Status:
- Active
- Beds:
- 5
- Lot size:
- 2.6 Acres
- Year built:
- 1981
- Baths:
- 5.00
- MLS#:
- 12042779
- Subdivision:
- Mcintosh
ADDITIONAL INFORMATION
VERY RARE LAKE INVERNESS WATERFRONT!!! OVER 6,000 SQ.FT. OF LUXURY AND OVER 2 ACRES OF LOT! SPECTACULAR ALL BRICK RANCH WITH AMAZING WALKOUT LOWER LEVEL! VOLUME CEILING FAMILY ROOM WITH BREATHTAKING VIEWS OF THE LAKE! UPDATED KITCHEN WITH STAINLESS STEEL APPLIANCES - 6 BURNER DACOR GAS RANGE, DOUBLE DACOR OVENS AND WARMING DRAWER, SUB ZERO REFRIGERATOR, GRANITE COUNTERTOPS, WINE REFRIGERATOR AND PANTRY. PRIMARY SUITE WITH ULTRA BATH, WALK IN CLOSET AND DRESSING AREA! MAIN LEVEL WOOD PANELED HOME OFFICE WITH BUILT IN SHELVING AND SECOND HOME OFFICE/5TH BEDROOM IN THE WALKOUT BASEMENT!!! LARGE LAUNDRY ROOM AND BUTLER'S PANTRY. ADJACENT TO THE KITCHEN. 4 CAR GARAGE WITH MULTIPURPOSE/STORAGE ROOM BELOW THE SECOND GARAGE! INCREDIBLE WALKOUT LOWER LEVEL FEATURES WET BAR - POSSIBLE WINE CELLAR- BILLARD AREA - EXERCISE ROOM AND STORAGE ROOMS. THIS HOME WAS BUILT TO LAST, 2X6 FRAMING, OVER 1" PLYWOOD SUBFLOORS AND ADDITIONAL STEEL BEAMS AND HEADERS TO SOLIDIFY THE HOME. CEDAR SHAKE ROOF WAS INSTALLED IN 2019. THIS IS A PRIVATE LAKE THAT IS OWNED BY THE 22 HOMES THAT SURROUND THE LAKE.
$799,900
190 Wood Street Inverness, IL 60010
- Type:
- Single Family
- Sq.Ft.:
- 3,809
- Status:
- Active
- Beds:
- 4
- Lot size:
- 1.35 Acres
- Year built:
- 2000
- Baths:
- 5.00
- MLS#:
- 12043182
ADDITIONAL INFORMATION
Built new in 2000, this 2-story home boasts approximately 3,809sf of living space on the main and second floors, plus plenty of additional living space in the bright and cheery finished walkout basement. Sitting atop approximately 1.35 private treelined acres, beauty and privacy is all around you. Stepping through the front door, the 2-story entry greets you. It is flanked by the formal living room and dining room. As you move to the rear of the home, an inviting 2-story family room with gas fireplace flanked by windows draws you in. Adjacent is the spacious island kitchen. With ample rich cabinetry and counterspace, this will serve as the heart of the home. In addition to the breakfast bar, you will also find an eating area with deck access. Speaking of the deck, this space was built for entertaining! The expansive Trex deck can handle most any get together. With plenty of square footage and an inviting Pergola, many days and evenings will be enjoyed here. Plus, the main floor wouldn't be complete without the home office with French doors for privacy. Upstairs you will find 4 generous size bedrooms and 3 full baths. The primary bedroom includes a double door entry, bay seating area, tray ceiling and both an enormous luxury bath and amazing 18x8 walk-in closet! The double sink vanity, dressing area, whirlpool tub and separate shower are all laid out beautifully. The secondary bedrooms consist of an en-suite bedroom, with the last two enjoying a Jack-n-Jill bath. The walkout full basement just adds to the desirability! Ample natural light, a second gas fireplace, access to a paver patio are all added bonuses. Plus you will find a full bath, exercise room, plenty of storage and best of all, in-floor radiant heating! The in-floor radiant heating is also found in the 3-car sideload garage! So many other features include 9 foot first floor ceilings, Hardie board exterior, composite decking, 1st floor laundry room, and more! It is a must see property.
- Type:
- Single Family
- Sq.Ft.:
- 4,328
- Status:
- Active
- Beds:
- 5
- Lot size:
- 1.16 Acres
- Year built:
- 1987
- Baths:
- 4.00
- MLS#:
- 12036328
- Subdivision:
- Muirfield
ADDITIONAL INFORMATION
This exceptional home is a true serene beauty! The grand foyer welcomes you to this sun-drenched home with curved staircase, new and refinished hardwood floors throughout the main level. The living room showcases the first of three fireplaces. Double French doors open to the Formal Dining Room and extraordinary views from three sides are calling you to the sunroom. Spacious kitchen w/ island, cook-top, granite counters, stainless-steel appliances, walk-in pantry, new reverse osmosis water system, large picture windows look out to the new deck and beautiful backyard. Kitchen and eating area open to the family room with brick fireplace and crisp white built-in shelves. First floor bedroom and full bath is a great flex space allowing for one level living. Laundry room with sink and plenty of storage complete the main level. Upstairs you will find an amazing primary suite with whirlpool tub, shower, double sinks, and dual walk-in closets. Three spacious secondary bedrooms with two full baths lead you to the bonus room to round out this well-appointed level. A great space for a home cinema. The deck and fire pit offer additional entertainment space or is the perfect place to relax and unwind and enjoy picturesque views of the sprawling rear yard. This home is located with easy access to expressways, train, shopping & restaurants and located in Fremd high school district. Come for a visit and fall in love!
- Type:
- Single Family
- Sq.Ft.:
- 2,243
- Status:
- Active
- Beds:
- 3
- Year built:
- 1986
- Baths:
- 3.00
- MLS#:
- 12033920
- Subdivision:
- Inverness On The Ponds
ADDITIONAL INFORMATION
Nestled within Inverness on the Ponds, a gated community, this end-unit townhome tucked away in a cul-de-sac location offers both privacy and peace of mind. As you pass through the guard gate, you'll discover a world of comfort and convenience. The home is thoughtfully designed with east and west-facing windows allowing natural light to flow. The vaulted ceilings and beautiful hardwood floors in the living room and dining room create an airy ambiance, perfect for entertaining or quiet evenings. The spacious kitchen has a skylight for more abundant light plus a breakfast area that connects to the brick paver patio, with a serene pond view. The family room, anchored by a cozy fireplace with gas logs, great for chilly evenings. The first floor main bedroom suite is complete with a spa-like bathroom with a double sink vanity, whirlpool tub, separate shower, and walk-in closet. There is also a first-floor laundry room, complete with a washer, dryer, and laundry tub. On the second level you'll find two large guest rooms adorned with built-in storage, shelving, plenty of closets, and a guest bath. The attached 2-car garage ensures ample parking for your vehicles and there is additional guest parking. The ramp in the garage is excluded and will be removed before closing. This property is an Estate Sale being sold "as is." The seller is prepared for a quick closing!
- Type:
- Single Family
- Sq.Ft.:
- 3,062
- Status:
- Active
- Beds:
- 4
- Lot size:
- 1.35 Acres
- Year built:
- 1972
- Baths:
- 4.00
- MLS#:
- 12039062
- Subdivision:
- Golf Meadows
ADDITIONAL INFORMATION
HIGHEST AND BEST DUE BY 5PM 4/28/24. Nestled within the tranquility of an interior cul-de-sac, 567 Glen Eagles Court stands as a testament to refined living. Step inside to discover a large, light-filled kitchen updated with Thermador double ovens, a Thermador range, French door and beverage refrigerators. Adjacent, a brand-new Samsung washer and dryer await in the laundry room. The home features two fireplaces in its living and family rooms. Enjoy four bedrooms including a first-floor primary bedroom featuring a vaulted ceiling. The primary bathroom hosts double sinks, a soaking tub, a large shower, built-in vanity and two skylights which infuse the space with natural light. Explore the finished basement and its versatile in-law/guest suite as well as two other spaces for whatever your heart desires (playroom, game room, office!). Outside, the home's exterior boasts timeless Hardie Board siding, complemented by updated windows and doors. The generous yard, a picturesque oasis, includes a spacious paver patio, a low-maintenance Trex deck, complete with built-in outdoor kitchen accented with granite counters, and a cozy fire pit for your outdoor entertaining. Updated in 2021, the septic system reflects a commitment to modernization and functionality, with a new tank and pipes relocated from beneath the patio to the grassy expanse, emphasizing the focus on efficiency. Comfort is key, with proximity to shopping, dining, and transportation. Did I mention acclaimed award-winning District 15 schools (including the new Thomas Jefferson Middle School beginning school year September 2024) and Fremd High School? Welcome home to 567 Glen Eagles Court.
$1,050,000
1444 Appleby Road Inverness, IL 60067
- Type:
- Single Family
- Sq.Ft.:
- 4,100
- Status:
- Active
- Beds:
- 5
- Lot size:
- 2.01 Acres
- Year built:
- 1967
- Baths:
- 5.00
- MLS#:
- 12030402
- Subdivision:
- Mcintosh
ADDITIONAL INFORMATION
Step into luxury living at its finest in this stunning property located in the highly sought-after MacIntosh of Inverness community. This meticulously remodeled home boasts an open floor plan adorned with hand-scraped wood floors and floor-to-ceiling windows that bathe every corner in natural light. From the moment you step inside, you'll be captivated by the elegance and attention to detail that flows throughout. The heart of the home lies in the gourmet kitchen, where high-end appliances, a center island breakfast bar, under-counter lighting, a walk-in pantry, and granite countertops create a culinary haven. Sliding doors lead from the kitchen to the expansive stamped concrete and in-ground pool, perfect for outdoor entertaining and relaxation in privacy amidst professionally landscaped surroundings. This home is equipped with all the modern conveniences and upgrades you could desire, including outdoor speakers, closet built-ins, a new induction Viking oven top, a new sliding door to the patio, a new pool pump, a new pool cleaning robot, and a new sump pumps. Additional insulation has been added above the garage, kitchen, and upper level for energy efficiency, and sealing on ductwork. The main floor features a private office, large laundry/mudroom, and powder room for added convenience. Upstairs, the master bedroom boasts an enormous walk-in closet and a luxurious master bath with an ultra bathtub, double vanity, makeup counter, and separate shower. The hall bathroom has been tastefully remodeled and services the other bedrooms. The lower level offers additional living space with a wet bar, full bath, rec room, playroom, and an additional bedroom. There's also a sub-basement for ample storage and a utility room. Kids will love their new backyard with Ziplines, Playhouse and Fire Pit. Don't miss your chance to experience the epitome of luxury living in this breathtaking property that truly has it all. Schedule your showing today and prepare to be impressed!
- Type:
- Single Family
- Sq.Ft.:
- 1,400
- Status:
- Active
- Beds:
- 3
- Lot size:
- 0.72 Acres
- Year built:
- 1965
- Baths:
- 2.00
- MLS#:
- 12030090
ADDITIONAL INFORMATION
Take a look inside this beautifully renovated ranch-style home boasting 3 bedrooms, 2 baths, and a spacious yard perfect for outdoor gatherings. Open concept floor plan is flooded with natural light. Brand new kitchen featuring white cabinetry seamlessly blends with contemporary family room. Large dining room in addition to eating area off kitchen. 3 bedrooms & 2 full baths exudes modern elegance & pristine finishes. Indulge in ultimate relaxation with your very own private sauna tucked away in a separate area of the garage. With its meticulously crafted design and an oversized detached garage, this home offers both comfort and functionality for modern living. Great location! Close to public transportation, shopping & various restaurants. Don't miss out on this fantastic opportunity.
Open House:
Sunday, 5/19 4:00-7:00PM
- Type:
- Single Family
- Sq.Ft.:
- 1,806
- Status:
- Active
- Beds:
- 2
- Year built:
- 1985
- Baths:
- 2.00
- MLS#:
- 12006049
ADDITIONAL INFORMATION
Welcome to your sanctuary in Inverness! Step into luxury through the dramatic 2-story foyer entrance of this remarkable townhouse. The grandeur of the curved staircase sets the tone for the elegance that awaits within. This 2-bedroom plus den, 2-bath ranch-penthouse unit spans over 1800 square feet of meticulously designed living space. Generous room sizes and vaulted ceilings create an airy atmosphere throughout. The living room is adorned with a wood-burning fireplace, perfect for cozy evenings spent indoors. Prepare culinary delights in the spacious and well-laid-out eat-in kitchen, complete with stainless steel appliances. The convenience of laundry facilities tucked away behind closed doors off the eating area adds to the seamless living experience. Entertain guests in the large formal dining room, which has comfortably accommodated gatherings of up to 10 for family celebrations. The opulent master bath en-suite is a retreat in itself, featuring a skylight, soaking tub, and separate shower. This tree-top abode invites ample natural light while offering serene views of pure botanical beauty and wildlife through large windows. Witness the magic of the changing seasons from your private deck, a tranquil space to unwind and appreciate nature's splendor. Practicalities are also taken care of, with an oversized 2.5 car garage equipped with a pull-down staircase for additional storage. Newer mechanicals ensure worry-free living, while abundant storage and closet space cater to your organizational needs. Nestled within a private community, this residence boasts sprawling manicured grounds, meandering streets, a tranquil lake, clubhouse, and pool for residents to enjoy. Top-rated schools add to the allure of this exclusive enclave. Experience the epitome of luxury living in this one-of-a-kind home. Don't miss the opportunity to make it yours and elevate your lifestyle in Inverness!
- Type:
- Single Family
- Sq.Ft.:
- 2,000
- Status:
- Active
- Beds:
- 2
- Year built:
- 1987
- Baths:
- 4.00
- MLS#:
- 12017315
- Subdivision:
- Shires Of Inverness
ADDITIONAL INFORMATION
Amazing home in The Shires of Inverness! This home features Brazilian hardwood floors in the living and dining rooms, tons of natural sunlight, wood burning fireplace, spacious eat-in kitchen with hardwood floors, Corian countertops, stainless steel appliances and access to huge private deck. Luxurious master suite with private bath, double sinks and tons of closet space. Open the bookcase door to find the beautiful, finished basement featuring a huge family room with built in bookcases and bar, third bedroom/office, full bath, laundry, kitchenette and storage area. Recent updates include master bedroom bath 2018, furnace and air conditioners 2015, finished basement by Design First 2014, hot water heater 2012 and radon mitigation system 2012. Enjoy the conveniences of the heated community pool, tennis/pickleball courts and clubhouse. This home is a true gem and conveniently located to schools, expressways, Metra, parks and trails.
$1,325,000
1070 Glencrest Drive Inverness, IL 60010
- Type:
- Single Family
- Sq.Ft.:
- 5,186
- Status:
- Active
- Beds:
- 5
- Lot size:
- 1.15 Acres
- Year built:
- 1999
- Baths:
- 7.00
- MLS#:
- 11991820
- Subdivision:
- Glencrest
ADDITIONAL INFORMATION
Here is your opportunity to purchase an impressive home in beautiful Glencrest! This stately Dior built property is impressive from the street and expansive inside. Amazing features such as the in-ground pool and 5 car garage are just the start. Step through the front door and be greeted by the 2-story entry flanked by the formal dining room and generous study with built-ins and fireplace. As you move through the home, the grand 2-story great room is sure to grab your attention. A soaring fireplace, built-in wet bar and ample windows for natural light are all here. This space flows to the more cozy hearth/living room with its own fireplace and access to the large deck overlooking the tree-lined back yard and in-ground pool! The island kitchen again offers ample space including a bay eating area and walk-in pantry. The main floor is completed by the 5th bedroom with attached full bath, powder room and laundry room. Ascending upstairs, you will find 4 bedrooms, each in an en-suite arrangement with private full bath, walk-in closet and raised ceiling detail. The primary retreat includes a fireplace, coffee bar and bay seating area. The primary bath is more than spacious with everything you would expect. And don't forget about the oversized walk-in closet, it's impressive. No one will feel short changed with any of these 4 bedroom suites. In addition, the full finished walkout lower level adds an abundance of additional living space. In addition to the large recreation area with fireplace and access to the lower level patio, you will also find the inviting wet bar, wine room, and additional spaces for a home theatre area, gaming area or whatever your wants may be. All of this and there is still ample storage space. Now lets not forget about that 5 car garage and in-ground pool. The garages are arranged in a 3 car heated attached garage and an additional 2 car detached garage arrangement connected by a valet courtyard. With 8ft doors and high ceilings, these offer enough volume for car lifts, if 5 spaces isn't enough. Also the in-ground pool is surrounded by a stamped concrete patio and includes a diving board, slide and integrated hot tub! If summer fun is something you're looking for, this will be hard to beat! The property is an estate sale and is being sold "As-Is".
$648,000
111 Craigie Lane Inverness, IL 60067
- Type:
- Single Family
- Sq.Ft.:
- 2,600
- Status:
- Active
- Beds:
- 3
- Year built:
- 1994
- Baths:
- 4.00
- MLS#:
- 11957992
- Subdivision:
- Inverness On The Ponds
ADDITIONAL INFORMATION
This beautiful home is situated on a picturesque pond location within the gated community of Inverness On The Ponds! Loaded with updates and improvements, this property is move-in ready. Stepping through the front door, you'll immediately take note of the rich hardwood flooring that flows throughout the main level. The grand great room includes an impressive vaulted ceiling, gas log fireplace that anchors this space and a wet bar cleverly tucked away, but stands ready to serve. You will also find an impressive study with amazing pond views. This space can be used as a home office, guest room of a more cozy tv retreat. There is also the formal dining off the foyer entry. The island kitchen is charming and offers ample cabinetry and counter space, plus a generous table area with a French door leading out to the deck and pond view. Upstairs you will find the spacious primary suite with a large walk-in closet and luxury bath. The oversize shower, double sink vanity, makeup area, window bench and water closet are all wonderful features. There are two additional bedrooms serviced by a generous size bath with two sinks, tub and separate shower. the English lower level is beautifully finished and compliments all the style and taste of the upper floors. You will find ample space for a recreation area along with additional flex space for an exercise room or other needs. A full bath, completed in 2023, and ample storage are also here. Some other improvements and updates include the 3 zone heating and cooling, New hardwood floors in 2022, kitchen refresh in 2022, master bath refresh in 2022, basement paint and carpet in 2023, first and second floor paint in 2022, and much more. Come enjoy all this hame and Inverness On The Ponds has to offer.
$2,890,000
1560 Macalpin Circle Inverness, IL 60010
- Type:
- Single Family
- Sq.Ft.:
- 7,867
- Status:
- Active
- Beds:
- 4
- Lot size:
- 1.35 Acres
- Year built:
- 2023
- Baths:
- 7.00
- MLS#:
- 11741114
- Subdivision:
- Braymore Hills
ADDITIONAL INFORMATION
Artist rendering of the proposed new construction in photos. Estimated completion 14-16 months after contract. This transitional lake front manor, set on 1.3 acres, offers a first-floor master suite with heated bathroom floor, family room with fireplace, dining room and kitchen overlooking the water. The rear covered porch with a fireplace completes the relaxing family and entertaining environment with bright Southern exposure over the lake. The exterior is a classic painted brick with Cedar and contrasting windows and DaVinci roofing material which creates a truly unique fresh design. The interior home design includes wood flooring throughout, custom cabinetry, high-end appliances, Marvin windows, and fine detailed finishes. English Basement. Built to suit, options are available. Inground pool optional.


© 2024 Midwest Real Estate Data LLC. All rights reserved. Listings courtesy of MRED MLS as distributed by MLS GRID, based on information submitted to the MLS GRID as of {{last updated}}.. All data is obtained from various sources and may not have been verified by broker or MLS GRID. Supplied Open House Information is subject to change without notice. All information should be independently reviewed and verified for accuracy. Properties may or may not be listed by the office/agent presenting the information. The Digital Millennium Copyright Act of 1998, 17 U.S.C. § 512 (the “DMCA”) provides recourse for copyright owners who believe that material appearing on the Internet infringes their rights under U.S. copyright law. If you believe in good faith that any content or material made available in connection with our website or services infringes your copyright, you (or your agent) may send us a notice requesting that the content or material be removed, or access to it blocked. Notices must be sent in writing by email to DMCAnotice@MLSGrid.com. The DMCA requires that your notice of alleged copyright infringement include the following information: (1) description of the copyrighted work that is the subject of claimed infringement; (2) description of the alleged infringing content and information sufficient to permit us to locate the content; (3) contact information for you, including your address, telephone number and email address; (4) a statement by you that you have a good faith belief that the content in the manner complained of is not authorized by the copyright owner, or its agent, or by the operation of any law; (5) a statement by you, signed under penalty of perjury, that the information in the notification is accurate and that you have the authority to enforce the copyrights that are claimed to be infringed; and (6) a physical or electronic signature of the copyright owner or a person authorized to act on the copyright owner’s behalf. Failure to include all of the above information may result in the delay of the processing of your complaint.
Inverness Real Estate
The median home value in Inverness, IL is $935,000. This is higher than the county median home value of $214,400. The national median home value is $219,700. The average price of homes sold in Inverness, IL is $935,000. Approximately 88.82% of Inverness homes are owned, compared to 3.59% rented, while 7.6% are vacant. Inverness real estate listings include condos, townhomes, and single family homes for sale. Commercial properties are also available. If you see a property you’re interested in, contact a Inverness real estate agent to arrange a tour today!
Inverness, Illinois has a population of 7,723. Inverness is more family-centric than the surrounding county with 39.28% of the households containing married families with children. The county average for households married with children is 30.49%.
The median household income in Inverness, Illinois is $173,828. The median household income for the surrounding county is $59,426 compared to the national median of $57,652. The median age of people living in Inverness is 50.8 years.
Inverness Weather
The average high temperature in July is 84.1 degrees, with an average low temperature in January of 17.6 degrees. The average rainfall is approximately 38.2 inches per year, with 34.8 inches of snow per year.
