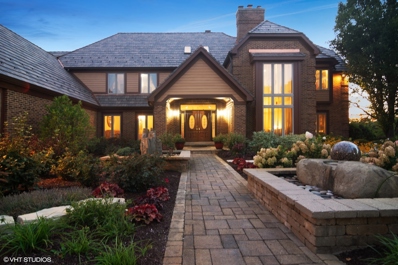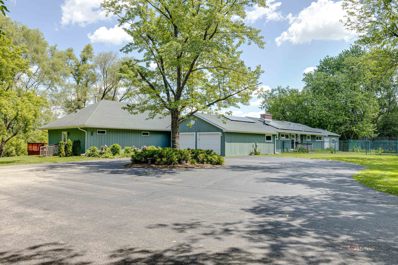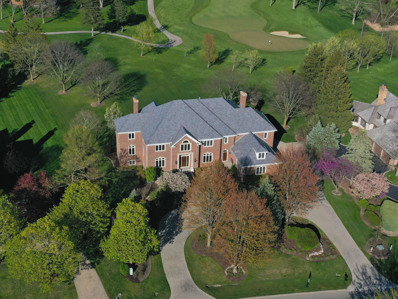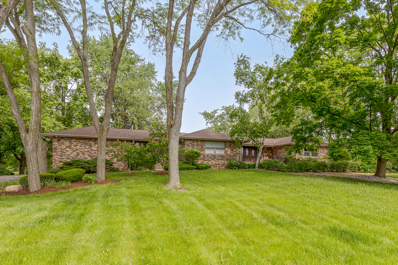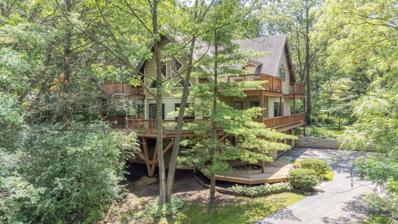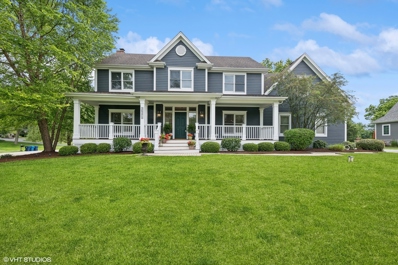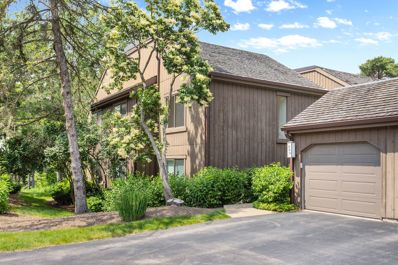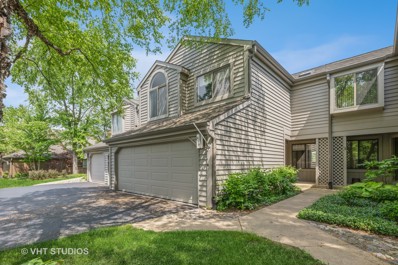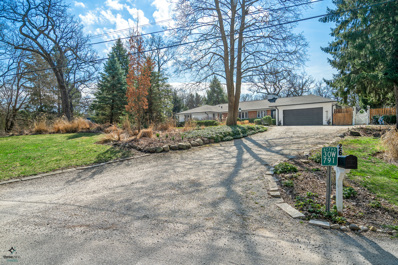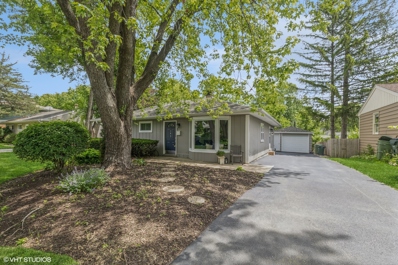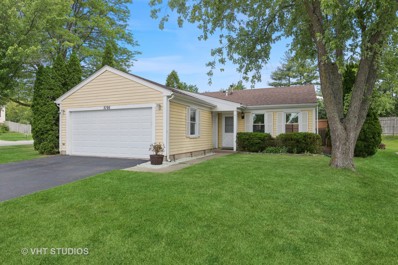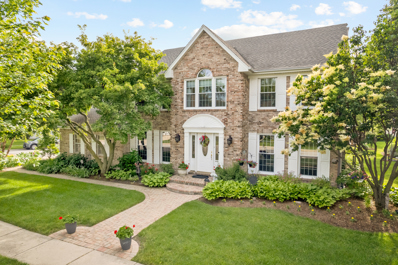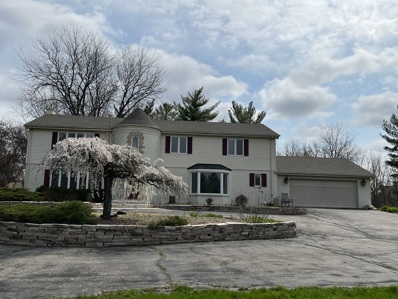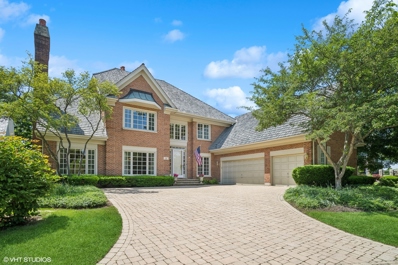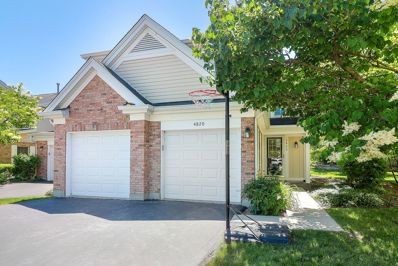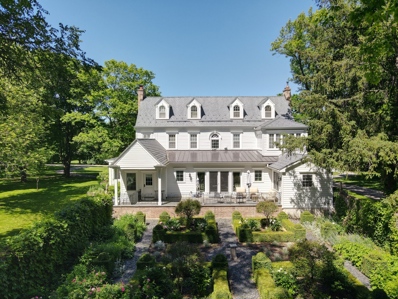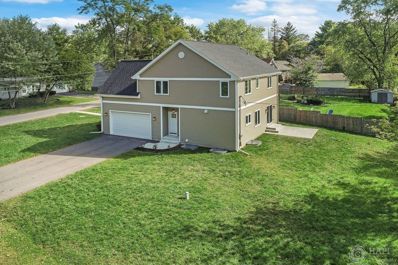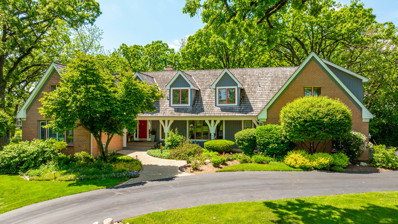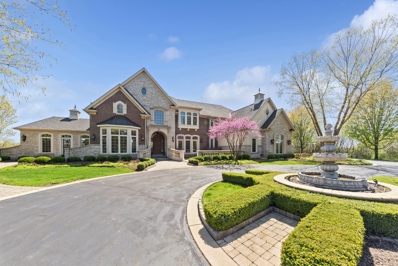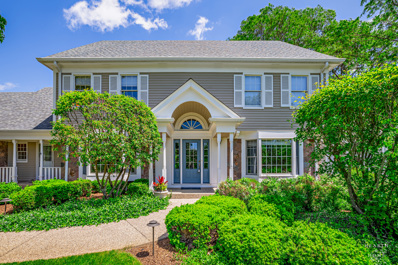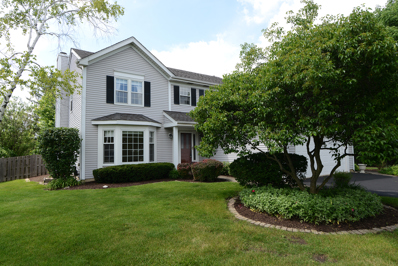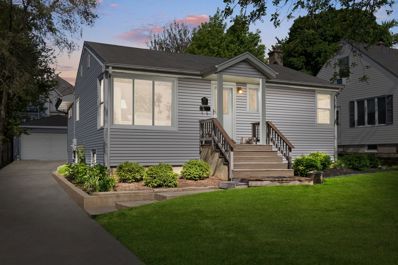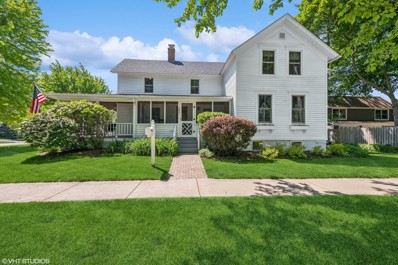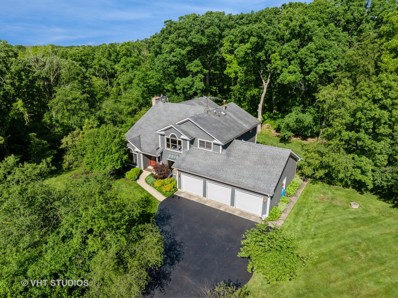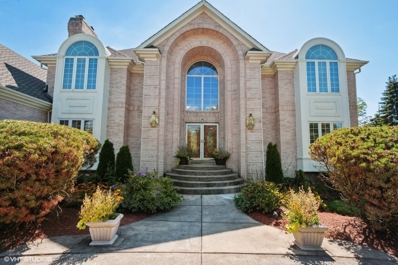Barrington IL Homes for Sale
$1,650,000
6 Ambrose Lane South Barrington, IL 60010
- Type:
- Single Family
- Sq.Ft.:
- 5,282
- Status:
- NEW LISTING
- Beds:
- 4
- Lot size:
- 1.27 Acres
- Year built:
- 1986
- Baths:
- 5.00
- MLS#:
- 12078019
- Subdivision:
- The Glen
ADDITIONAL INFORMATION
This luxurious home in The Glen of South Barrington offers a remarkable blend of luxurious amenities and impeccable design. The grand circular paver driveway and stunning landscaping welcomes you to this remarkable home. The 2 story foyer with graceful staircase and marble floors opens to the formal dining room and living room with 2 story windows and 2 story fireplace. The inviting family room with built-in bar, 2nd fireplace and outdoor access, opens to the elegant turret music room offering the ultimate entertainment area also perfect for quiet moments. The main floor office provides a perfect work-from-home environment. Elevate your cooking experience with this exquisite custom kitchen equipped with top of the line appliances and finishes! Indulge in dual oversized islands, 2 dishwashers, 36" Sub Zero refrigerator, 36" Sub Zero freezer, 60" Wolf stove with 6 burners, griddle, double oven, pot filler plus separate wolf convection oven, 4 refrigerator drawers and 2 freezer drawers, a warming drawer, ice maker and wine refrigerator all functionally placed throughout this breathtaking kitchen will captive your senses! The new chic full bath, bright and sunny laundry room, exterior dog washing station and back staircase finish off the first level. The 2nd level showcases a graceful primary bedroom with vaulted ceilings, double sided fireplace, separate seating area and luxurious spa bath with jetted tub, ceiling faucet, oversized walk- in shower with 8 jets, 6 heated towel bars, beverage refrigerator and 2 huge walk-in closets making this truly the perfect place to recharge and relax! 3 additional bedrooms and a full bathroom with dual sinks offer versatility of space. The 2nd floor office/den and fabulous bonus/bunk room with wet bar, refrigerator and freezer drawer makes this the perfect place for added enjoyment! The wonderful walkout basement with 2nd kitchen, double sided fireplace, sauna, media room, full bathroom and storage area opens to the... Unparalleled Backyard Oasis with a majestic pool revealing deck jets, dancing jets, 2 waterfalls and a bespoke grotto. The backyard kitchen is complete with built-in grill, refrigerator, warming drawer and seating area for a crowd! The built-in fireplace w/seating area, fabulous gazebo and multi-level maintenance free decks are sure to provide a summer of endless fun and enjoyment for everyone!! Enjoy all the fabulous amenities of The Glen including a gated entry with 24-hour guard, walking paths, swim, boat and fish in private Lake Adalyn. The Glen is located in highly acclaimed District 220 schools and just minutes from South Arboretum shopping, restaurants and easy access to tollways and O'Hare. This stunning property offers New DaVinci Roof, fabulous paver circular driveway and magnificent landscape combining to present A Most Impressive Exterior Allure! Whether upsizing, downsizing or rightsizing 6 Ambrose Lane combines functionality, Elegance and Luxury all in the perfect location! Enjoy Resort Living at it's Finest!
Open House:
Sunday, 6/9 7:00-9:00PM
- Type:
- Single Family
- Sq.Ft.:
- 3,580
- Status:
- NEW LISTING
- Beds:
- 4
- Lot size:
- 5 Acres
- Year built:
- 1959
- Baths:
- 3.00
- MLS#:
- 12077939
ADDITIONAL INFORMATION
Welcome to your dream home! This stunning 4-bedroom, 2.1-bath residence is nestled on 5 picturesque acres, featuring a serene pond and numerous amenities for a perfect blend of comfort and outdoor enjoyment. As you step inside, you're greeted by a spacious great room with direct access to the deck, perfect for entertaining or relaxing. The bright living room boasts floor-to-ceiling windows and a cozy wood-burning fireplace insert with a blower, creating a warm and inviting atmosphere. The adjacent kitchen features a charming eating area and convenient access to a fenced dog run or kids' play area. Retreat to the master bedroom, which offers radiant heated floors and deck access. The ensuite bathroom includes a walk-in shower for a spa-like experience. Three additional roomy bedrooms, a full and half bath, and a laundry room complete this level. Much of the house features the original 3/4 inch oak hardwood floors, which are in beautiful condition. The versatile basement is ideal for a workout room, man cave, kids' play area, and more. Outside, the backyard is an entertainer's paradise with a large cedar deck overlooking the pond, a stone patio with a fire pit, a dual stream waterfall, a pickleball court, and two walking labyrinths. A well-equipped workshop with electricity caters to your creative and practical needs. This eco-friendly home features solar panels (100% paid off/owned by the homeowner) and an electric car charging outlet in the garage. The solar backup battery system ensures the house is never without power. The large circular driveway provides ample parking for over 15 cars. Experience the perfect blend of luxury and tranquility in this exceptional property. Don't miss the opportunity to make this beautiful house your new home!
- Type:
- Single Family
- Sq.Ft.:
- 10,206
- Status:
- NEW LISTING
- Beds:
- 5
- Lot size:
- 1.25 Acres
- Year built:
- 2002
- Baths:
- 7.00
- MLS#:
- 12034114
- Subdivision:
- Wynstone
ADDITIONAL INFORMATION
***First offering for this one owner custom Louis Werd Construction 10,200+ square foot home featuring amazing millwork, a DaVinci roof, and heated 4 car garage with epoxy floor. Features include great views of the gorgeous first hole at the Wynstone golf course, a Great Room out of an English manor home, and an updated kitchen with quartzite and granite countertops. Highest quality materials used in the design build, such as thicker sheet rock and wrapped pipes for soundproofing as well as floor joists installed closer together to eliminate creaking. District 220 Barrington Schools, and a lower level that features a commercial grade bar, game room and sauna plus a back-up generator for ease of mind! Some amenities require membership to The Club at Wynstone, home of the Jack Nicklaus Signature Golf Course.
- Type:
- Single Family
- Sq.Ft.:
- 2,638
- Status:
- NEW LISTING
- Beds:
- 3
- Year built:
- 1975
- Baths:
- 3.00
- MLS#:
- 12075487
- Subdivision:
- The Coves
ADDITIONAL INFORMATION
Stunning Brick ranch open floor plan with Waterviews in Coves of South Barrington! Kitchen w/ cherry cabs, granite, center island, SS appls. Fam room w/ gas fireplace open to kit. Unique garden room w/ views of pond. Large great room leads to 3 season enclosed porch. Finished basement with full bath, game room, sitting, exercise & rec area. Access to 85 acre coves lake & beach. 3 car garage . Sold as is. Minutes to I-90, arboretum shopping/dining & South Barrington club/park district. Blue Ribbon Rose elementary, station middle, & Barrington high. Lake rights to private 85 acre lake w/sandy beach ideal for swimming & non-motorized boats.
- Type:
- Single Family
- Sq.Ft.:
- 3,270
- Status:
- NEW LISTING
- Beds:
- 3
- Lot size:
- 1.04 Acres
- Year built:
- 1989
- Baths:
- 4.00
- MLS#:
- 12065833
- Subdivision:
- Timberlake Estates
ADDITIONAL INFORMATION
Don't miss out on the chance to own this fabulous, one-of-a-kind home! Schedule your appointment today to experience the breathtaking contemporary architecture of this three-level wood post and beam masterpiece. Enjoy resort-style living with exclusive access to a private lake. Relax in the primary bedroom, with a cozy fireplace and a luxurious hot tub. Marvel at the central great room, boasting celestial windows, skylights, and enclosed balconies. Indulge in the upscale features such as French doors, a granite countertop kitchen, and a welcoming first-floor family room. Each bedroom boasts its own private deck, while the expansive over one-acre property is adorned with tranquil gardens and a charming patio. Take advantage of the nearby private Timberlake social community, which offers a beach, playground, fishing, etc., for year-round vacation vibes. Plus, Awesome Barrington school districts. Schedule your viewing today and make this dream home yours!
- Type:
- Single Family
- Sq.Ft.:
- 2,936
- Status:
- NEW LISTING
- Beds:
- 4
- Lot size:
- 0.68 Acres
- Year built:
- 2006
- Baths:
- 5.00
- MLS#:
- 12057079
ADDITIONAL INFORMATION
Situated on nearly a 3/4-acre corner lot, this stunning property is professionally landscaped and features a massive covered front porch, creating a charming and welcoming exterior. Step inside and be greeted by the timeless design and exquisite details that define this nearly 3,000-square-foot beauty. Hardwood floors and 9-foot ceilings flow throughout the main level, plus a gas start wood-burning fireplace creates an inviting and elegant atmosphere. The chef's kitchen boasts a massive quartz island, coffee bar and wine bar---a true culinary masterpiece. The new (2023) upstairs carpet and runner add a touch of luxury and comfort to the upper level, which features 3 bedroom en suites, a 4th bedroom and a massive bonus room/5th bedroom. The home also includes a 3+ car garage, finished basement with a full bathroom, providing additional living space and versatility. Notable upgrades include 2 top-of-the-line AC and furnaces installed in 2023, along with a Honeywell air cleaner and April Air humidifier, which provide dual-zoned heating and cooling system for enhanced comfort and energy efficiency. The Ecobee smart thermostat further adds to the modern convenience of the home. The back up sump pump was replaced in 2024 giving you peace of mind when nature strikes. New exterior paint (2022) has refreshed the facade, while the spacious deck and built-in gas grill offer a perfect setting for outdoor entertaining and relaxation. This home is conveniently located just one block from the elementary school, and a short walk to Downtown, with its many restaurants, cafes and boutiques. Plus, all of the perks of living in unincorporated Barrington. Don't miss this rare opportunity to make this meticulously maintained property by its original owners your own.
- Type:
- Single Family
- Sq.Ft.:
- 1,314
- Status:
- NEW LISTING
- Beds:
- 2
- Year built:
- 1977
- Baths:
- 2.00
- MLS#:
- 12073681
- Subdivision:
- Lake Barrington Shores
ADDITIONAL INFORMATION
Lake Barrington Shores revolutionizes the luxury lifestyle beyond the guardhouse gates with its manicured common areas, all-new tennis courts, basketball courts, indoor/outdoor pools, workout facility, golf course and trails around the lake. 260 Pinecrest is sited in a premiere location at the front of the community with clear panoramic aerial views of the lake and outlining trails. Introducing the Bancroft model with a charming entry finished in engineered hardwood floors and just a few steps to a vaulted open concept. The vaulted family room is absolutely stunning with a corner wood burning fireplace, and expansive sliders to a phenomenal balcony with incredible visibility of the lake. Overshadowing the family room is quaint vaulted dining room with sprawling windows looking out onto nature. Conveniently located off the dining room is a refined kitchen with wide plank engineered floors, 36" solid oak cabinets and stainless-steel appliances. Down the hallway is equally as impressive with 2 generous bedrooms, and 2 full bathrooms. 1 of 2 bedrooms is a primary suite with vaulted ceilings, large walk-in closet and a connecting primary bathroom. The primary bath is finished with an oversized white vanity, granite counters and beautiful frameless glass shower. The 2nd bedroom is serviced with a full hallway bathroom finished with a single vanity and shower/tub. The unit also offers a separate washer and dryer closet, along with another incredible storage closet. Detached 1-car garage! Near restaurants, convenient stores and so much more! Unit was just professionally painted on 6-1-24.
Open House:
Sunday, 6/9 6:00-9:00PM
- Type:
- Single Family
- Sq.Ft.:
- 1,856
- Status:
- NEW LISTING
- Beds:
- 3
- Year built:
- 1987
- Baths:
- 3.00
- MLS#:
- 12071814
- Subdivision:
- Lake Barrington Shores
ADDITIONAL INFORMATION
Welcome home to spectacular LAKE VIEWS in this spacious but private Lake Barrington Shores Townhome comprising of Three Bedrooms and Two and Half Bathrooms! As you enter you are immediately greeted with dark brown engineered hardwood flooring throughout the unit and neutral gray walls for a pleasant atmosphere. The kitchen features high end custom cabinetry, quartz countertops, all stainless steel appliances, and beautiful porcelain tile floors. The kitchen also contains a pantry, eat-in area, and breakfast bar with views of the Lake! As you continue to the dining area you are greeted with a large sliding glass door opening up to a concrete patio with more breathtaking views. Continuing to the family room and living room which are separated by a large floor to ceiling multi view fireplace and gorgeous vaulted ceilings making for a great entertainment space. As you head upstairs the primary bedroom boasts a walk-in closet and tastefully designed primary ensuite with whirlpool tub, shower, and vanity. In addition the primary features a sliding glass door to a deck with more of the amazing LAKE VIEWS! Two more bedrooms with large closets, a convenient laundry closet room in the hallway, and a hall bath finishes out the 2nd story. This home also features a very sought after 2.5 car garage with plenty of room for storage. Additional guest parking spots are conveniently located as you enter the shared driveway. Take advantage of the resort lifestyle available at Lake Barrington Shores including tennis, Pickleball, bocce ball, sailing, kayaking, fishing, and hiking. Between the beach and the two pools (one indoor, one outdoor), 100-acre Lake, the many clubs and events and the surrounding nature preserves, there is something for everyone at LBS, including golf (for an additional fee.) HOA is $671 and includes landscaping, snow removal, water, garbage, internet, and full-time gated security. Located within desirable Barrington 220 School District. Don't miss your opportunity, schedule a showing today!
- Type:
- Single Family
- Sq.Ft.:
- 2,000
- Status:
- NEW LISTING
- Beds:
- 3
- Lot size:
- 5.23 Acres
- Year built:
- 1955
- Baths:
- 2.00
- MLS#:
- 12075526
ADDITIONAL INFORMATION
Completely remodeled and updated, move in ready, brick and cedar ranch on arguably the most beautiful and private 5 acre estate in Barrington Hills. Imagine waking up every day to a private sanctuary, away from the hustle and bustle of town and enjoying the tranquility of this completely fenced in , hilltop ranch home tucked away near the end of a private road. This stunning professionally landscaped property includes majestic oak trees with your own walking paths through perennial gardens. 12 zones of irrigation support the breathtaking beauty of the gardens, fruit trees, herb and vegetable garden beds. Barbeque on the two-tiered bluestone patio with shade pergola and gather around the blue stone fire pit with family and friends. The property also includes a newer 24 x 34 accessory building which can be used as a garage, storage, workshop or easily converted to a barn with enough open land for animals or any other family activities. Since purchased the family has completely remodeled and meticulously cared for this home. All electrical, A/C and plumbing has been updated. Water heater, well tank/ pipe, ejector pump, plumbing drinking lines new to copper, update electrical 2016 and 2019. New Pella windows, attic and crawlspace insulation, new basement windows and house painted 2018. New Roof and gutters, Kitchen remodel and primary bath 2019. Remodel Basement done in 2020 gives you an additional 1000 square feet for a total of about 3000 square feet of finished living space. Den/Sunroom 2020 could also be used as overnight guest room New construction of Accessory garage/barn along with new A/C in 2021. Landscaping professionally refreshed with addition of garden beds in 2022. Large living room window allows breath taking views during all seasons, with a wood burning fireplace to cozy up to during the winter months. The perfect blend of country living and privacy that also offers shopping, dining and everything that Barrington has to offer everyone. Great neighborhood for family outdoor get togethers. Award winning Barrington schools district. Meticulously remodeled and taken care of ranch home on a unique piece of property in an awesome location in Barrington Hills truly makes this a once in a lifetime investment opportunity.
Open House:
Sunday, 6/9 6:00-8:00PM
- Type:
- Single Family
- Sq.Ft.:
- 1,104
- Status:
- NEW LISTING
- Beds:
- 3
- Lot size:
- 0.19 Acres
- Year built:
- 1953
- Baths:
- 1.00
- MLS#:
- 12029003
- Subdivision:
- Barrington Village
ADDITIONAL INFORMATION
Charming 3 bedroom ranch in the heart of the Village of Barrington! Freshly painted interiors and exterior, beautiful hardwood floors, with family and living rooms. Two level deck opens to beautiful fenced in back yard. New garage door with transmitter. Walk to schools, restaurants and the Metra.
- Type:
- Single Family
- Sq.Ft.:
- 988
- Status:
- NEW LISTING
- Beds:
- 3
- Year built:
- 1978
- Baths:
- 1.00
- MLS#:
- 12069172
- Subdivision:
- Colony Point
ADDITIONAL INFORMATION
Adorable 3 bedroom Ranch Home in Colony Point with a Cul de Sac location! Cute and Clean starter with beautiful wood laminate flooring throughout. Open Concept Living & Dining Room great for entertaining. Slider to the spacious Deck for relaxing in the private fenced yard. Cozy and Bright Kitchen with SS Appliances, White cabinetry and convenient open Counter pass-through to the Dining Room for serving. Primary Bedroom with Ceiling Fan and 2 additional Bedrooms. Updated Full Bath with "Brand New dual purpose Washer/Dryer unit" in the Closet! Newer Roof, Windows, Dishwasher, Oven Range, Kitchen Sink/Faucet, and Garage Door. Upgraded HVAC and renovated Laundry Closet. What a great home! Make it yours today!
Open House:
Sunday, 6/9 5:00-7:00PM
- Type:
- Single Family
- Sq.Ft.:
- 4,098
- Status:
- NEW LISTING
- Beds:
- 4
- Lot size:
- 0.19 Acres
- Year built:
- 1988
- Baths:
- 3.00
- MLS#:
- 12075051
- Subdivision:
- Highland Woods
ADDITIONAL INFORMATION
This home will definitely impress! Professionally landscaped East facing corner lot in coveted Fremd HS gives this home a 10++ curb appeal ~ Beautiful stone work welcomes you to this meticulously maintained home and pride of ownership shines through ~ Generous sized rooms welcome family and guests ~ Newly refinished hardwood floors make the first floor easy to care for ~ Formal Living and Dining Rooms make holidays special ~ Brick Fireplace in the Family Room warms for a cozy & toasty snuggling on chilly evenings ~ The updated kitchen makes it the heart of this home ~ Beautiful granite, Center Island with seating, table space, pantry, charging desk and bay door to yard will have everyone flocking around ~ First floor office can have multiple uses ~ The Primary Bedroom is your own personal oasis as it boasts a sitting area, double deep walk in closet with dressing area, soaking tub and separate shower with generous light cascading through the skylights ~ 3 Large additional bedrooms on the second floor with updated hall bath ~ Basement is a blank canvas to offer you more living/playing/storage ~ Wonderful established neighborhood with sidewalk ~ Great location near highways, shopping, restaurants, forest preserves ~ You'll appreciate all that this home has to offer! Updates include roof/siding/Windows/Terrazzo Garage floor/Brick paver drive and walkways/Trane high efficiency HVAC with Eco-Bee thermostat (It senses when you enter a room!)/Smart garage door/Radon system installed/ 75 gal water heater/Leaf guards/Invisible fence/whole house fan/Aeroseal duct sealing/Ring doorbell included ~ Fences are allowed ~ Put this one at the TOP OF YOUR LIST!!
- Type:
- Single Family
- Sq.Ft.:
- 3,498
- Status:
- NEW LISTING
- Beds:
- 4
- Lot size:
- 5 Acres
- Year built:
- 1976
- Baths:
- 3.00
- MLS#:
- 12069721
ADDITIONAL INFORMATION
Welcome to this charming 4-bedroom, 2.1 bath home nestled on a picturesque 5-acre lot in the heart of Barrington Hills. With its spacious floor plan, serene surroundings, and convenient location, secluded yet close to shopping and expressways this property offers the best of both worlds. Interior Features: Hardwood Floors throughout: The main level boasts beautiful hardwood floors that add warmth and character to the living spaces. Generous Bedrooms: Four bedrooms provide plenty of room for family and guests. The primary suite includes a walk-in closet and an en-suite bathroom. Master Bathroom Retreat: Unwind in the luxurious master bathroom, complete with a relaxing jacuzzi tub, separate shower, and dual vanities. Cozy Fireplace: Gather around the fireplace in the family room during chilly evenings. Exterior Features: Expansive Deck: Step outside onto the deck and enjoy your morning coffee while overlooking the lush backyard. Fire Pit Area: Perfect for hosting outdoor gatherings or roasting marshmallows under the stars. Mature Trees and Landscaping: The property is surrounded by mature trees, creating a private oasis. 2-Car Attached Garage: Conveniently park your vehicles and store your outdoor gear. Don't miss the opportunity to make this tranquil retreat your own.
$1,000,000
16 Graystone Lane North Barrington, IL 60010
Open House:
Sunday, 6/9 5:00-7:00PM
- Type:
- Single Family
- Sq.Ft.:
- 3,575
- Status:
- NEW LISTING
- Beds:
- 3
- Year built:
- 1989
- Baths:
- 4.00
- MLS#:
- 12070514
- Subdivision:
- Wynstone
ADDITIONAL INFORMATION
Welcome to 16 Graystone Lane, a truly exquisite residence nestled in the prestigious Wynstone neighborhood in serene North Barrington. This exceptional home is conveniently located near the Clubhouse, with access to the pool and tennis courts enriching the experience of luxury living. Upon entering, you are greeted by the grandeur of 3575 square feet of meticulously designed living space. The main level boasts a spacious living area adorned with hardwood floors, where natural light pours in through skylights, creating an inviting ambiance. The gourmet kitchen is a chef's delight, equipped with top-of-the-line appliances. Ascend to the upper level, where the allure of the home continues with two bedrooms. The primary suite is a haven of tranquility, featuring a lavish en-suite bathroom and a cozy fireplace, perfect for unwinding in the evenings. Entertain with ease in the lower level, complete with a wet bar and a fireplace, ideal for hosting intimate gatherings or larger soirees. Step outside to discover the enchanting private outdoor space, where you can savor the beauty of the natural surroundings. The deck/patio can be accessed both from the family room and the primary bedroom. There is also a full-length automated awning, providing an oasis of shade and comfort for alfresco gatherings. This impressive feature further enhances the allure of the outdoor space. The property also includes a partial basement, adding to the versatility and functionality of this remarkable residence. With its seamless fusion of elegance and comfort, 16 Graystone Lane presents an unparalleled opportunity to indulge in a lifestyle of luxury and refinement. Don't miss the chance to make this captivating retreat your own.
Open House:
Sunday, 6/9 5:00-8:00PM
- Type:
- Single Family
- Sq.Ft.:
- 1,794
- Status:
- NEW LISTING
- Beds:
- 2
- Year built:
- 1991
- Baths:
- 3.00
- MLS#:
- 12074358
- Subdivision:
- Prestwick Place
ADDITIONAL INFORMATION
Beautiful luxury end-unit townhouse in Prestwick Place Subdivision with a stunning open two-story foyer and living room featuring a fireplace and double-height windows, a dining room overlooking patio and huge backyard, modern upgrades including 2021 luxury vinyl plank flooring on first floor. Hardwood on second floor, New 2021 contemporary kitchen cabinets with soft-close drawers and quartz countertop, and located in the desirable William Fremd High School district.
- Type:
- Single Family
- Sq.Ft.:
- 5,791
- Status:
- NEW LISTING
- Beds:
- 4
- Lot size:
- 4.87 Acres
- Year built:
- 1929
- Baths:
- 6.00
- MLS#:
- 12074396
ADDITIONAL INFORMATION
Old Barrington introduces a prominent estate dating back to 1929, where maintaining the renowned architecture has been at the forefront of 5 previous generations from the bookkeeper of a well-known mob boss to the previous owners who maintained the home in its original state. The finest appointments continue to be preserved and, in many ways, improved! Proudly stated on just short of 5 acres with a sprawling circle drive. Upon arrival guests are greeted with stately columns reaching 3-stories tall while complimented by a bluestone porch. The charming entry opens to an expansive staircase while leading the way to an exquisite living room. The living room is finished with a brick fireplace accented by windows on each side and French door access to the porch. The living room brilliantly overshadows a beautiful music room tucked in the corner with inspiring views of the Yard. Just outside the music room are beautiful French doors leading to a state-of-the-art vaulted kitchen. The kitchen showcases exposed beams, 42" custom inset cabinets with soft close, glass facade and dove tail features, soap stone counters, Wolf range, Wolf double oven, coffee bar, beverage fridge, expansive breakfast bar with built-in extensions creating additional workspace, and pendant lighting. The breakfast bar overlooks French door access to a bluestone patio with views of a stunning English garden! The kitchen also offers a spectacular walk-in pantry. On the opposite side of the kitchen are rounded French doors that follow the roof line while entering an elegant dining setting. The dining room is filled with natural light shining in from 2 sets of French doors one of which leads to a charming screen porch. The dining room maximizes space with corner built-ins and a separate hallway leading to a back staircase and phenomenal den. The den is peaceful in design with soaring built-ins, space for seating and access to the yard. The main floor also offers hardwood floors throughout, a powder room, mud room with built-ins and soap stone counters. The second floor is equally as impressive with 2 suites each generous in size. 1 of 2 suites is the primary suite with an abundance of natural light, a walk-in closet with custom organizers, attached reading room with panoramic views of the paddocks and a remarkable new master bathroom! The master bathroom is finished with custom vanities, free standing tub and a spacious frameless glass shower. The 3rd floor offers the remaining 2 guest suites each with hardwood floors. Full partially finished lower level with a speak easy design, bar, powder room, and an amazing laundry room with penny tile and a dog wash bay. The outdoor entertaining is endless with an English garden manicured to perfection, gazebo, an outdoor fireplace, 2 paddocks, a 9-car garage and/or a 6-car garage with 4 stall barn and a 2nd floor for storage. Separate 2-car garage wide enough to accommodate 3 daily drivers. Near shops, restaurants, Metra station and night life!
- Type:
- Single Family
- Sq.Ft.:
- 2,700
- Status:
- NEW LISTING
- Beds:
- 4
- Lot size:
- 0.25 Acres
- Year built:
- 2019
- Baths:
- 3.00
- MLS#:
- 12074346
- Subdivision:
- Fox River Valley Gardens
ADDITIONAL INFORMATION
Experience the epitome of luxury living in this captivating NEW CONSTRUCTION home, offering breathtaking Fox River vistas from every angle. Step into a sun-drenched main level, featuring an inviting open floor plan, complemented by rich dark hardwood flooring and a contemporary color scheme that exudes sophistication. The heart of the home, a gourmet CHEF'S KITCHEN, beckons with arctic white shaker cabinetry, sleek granite countertops, and top-of-the-line stainless steel appliances, all centered around a thoughtfully designed island - perfect for culinary creations and entertaining alike. Retreat to the serene primary suite, where panoramic NATURE VIEWS create a tranquil sanctuary. Upstairs, pamper yourself in the luxurious ensuite bathroom boasting dual closets and a custom oversized shower, offering the ultimate in relaxation and rejuvenation. Discover three additional bedrooms bathed in natural light, along with a second double sink bathroom, providing comfort and convenience for family and guests. Unleash your creativity in the expansive basement, offering endless possibilities for storage, expansion, a home gym, or whatever suits your lifestyle needs. The attached 2-car garage, featuring high ceilings and a Level 2 EV charger, effortlessly combines practicality with modern convenience. Outside, immerse yourself in the vibrant community atmosphere, with access to boat and snowmobile launches onto FOX LAKE & RIVER, nearby parks, and picturesque pathways tracing the water's edge. Indulge in leisurely picnics at the charming riverside spot just steps from your door. Embrace the unparalleled beauty of nature, with water views that inspire serenity and multiple conservation areas and forest preserves at your fingertips. Don't miss this exceptional opportunity to elevate your lifestyle in a home that seamlessly blends luxury, comfort, and the allure of waterfront living.
- Type:
- Single Family
- Sq.Ft.:
- 5,788
- Status:
- NEW LISTING
- Beds:
- 5
- Lot size:
- 1.5 Acres
- Year built:
- 1992
- Baths:
- 4.00
- MLS#:
- 12050822
- Subdivision:
- Wynstone
ADDITIONAL INFORMATION
An intoxicating blend of timeless quality and dynamic appeal, this light-filled beauty overlooks Wynstone's 16th hole and towering trees. Fall in love with the Nantucket vibe: the gleaming white millwork, modern farmhouse doors, hardwood floors, white plantation shutters, dimensional ceilings, expansive deck, and stone patio & walk. Renovated kitchen features cinnamon glazed maple cabinets, immense island with seating and modern pendant lighting, commercial size stainless appliances, lit glass front display cabinetry, task lighting, and two-story dining area with granite faced fireplace and access to deck. Very versatile layout captures nature from every window. The central room on the main level boasts a wall of glass doors to deck providing spectacular views and raised hearth fireplace. The "not-your-average" study is filled with light and a wall of custom bookcases/ curio shelves. Immense family/ media room is the perfect spot for your comfiest furniture. Formal dining room with modern suspended vessel chandelier has wall of floor-to-ceiling windows with view of front wooded grounds. The work-of-art powder room has stacked stone wall detail, sophisticated lighting, and wide espresso vanity with full width white sink and open storage. The cleverly placed screened porch expands your living and entertainment options with its peaked ceiling, fan, and incredible views. Main level laundry center and drop zone includes stainless sink, folding/sorting counter, white cabinets, shelves, big closet, and stainless washer and dryer on pedestals. The heated four-car garage completes the main level. Venture up the turned staircase graced by an up-to-the-minute chandelier to the inviting loft with its wood beaded light and suspended window seat in wide dormer. The owners' suite has its own fireplace and private elevated deck. The high-back freestanding tub with carved nickel feet and exposed plumbing is perfect in the white wainscoted bathroom with vaulted ceilings, separate vanities, colossal clear glass enclosed shower, and triple windows. The 17' customized walk-in closet with window and two overhead lights is the exclamation point for this divine suite! Bedrooms 2 & 3 have SO much personality with their dramatic dimensions, alcoves, generous closets, and abundant lighting. (You can host the neighborhood for your next kid sleepover!) Bedroom 4 makes a great guest suite or Work From Home space. You will love the fun hall bath with its separate thick glass top vanities, wide alcove, separate shower, and water closet with tub and commode. Wait! There's more...The walkout lower level is finished with the same level of high-end quality as the rest of the house. There is a two-sided stacked stone fireplace and plenty of space for everyone. The gorgeous stone and granite bar with mosaic backsplash, Shaker cabinetry with lit display, and sink make parties a breeze. Loads of space for seating, eating, games, and hanging out. The exercise studio with full wall of closets could be a private in-law / nanny/ guest suite. There is a full bath with raised vessel sink as well as ample storage rooms. Wander out of the walkout to the private stone patio and walk set among the vibrant landscaping and majestic trees. Wynstone is the only Jack Nicklaus course in Illinois. Ask about a complimentary one-year social membership and private club tour. See floor plans in photo display and drop-down menu. This home will have you loving life all over again!
- Type:
- Single Family
- Sq.Ft.:
- 9,575
- Status:
- NEW LISTING
- Beds:
- 5
- Lot size:
- 2.61 Acres
- Year built:
- 2006
- Baths:
- 8.00
- MLS#:
- 12063465
ADDITIONAL INFORMATION
Looking for Private and Serene yet minutes from Town? This Gorgeous custom designed home perfectly situated on a 2.6 landscaped site with southern exposure, elevated patio's with stone fire pit and terraced steps to expansive rear yard will capture your heart. Step through the arched Front Door into the two story Foyer with Limestone floors and an elegant custom iron staircase. To your left French doors lead to Living/Music room with custom crown molding and to the right the expansive formal Dining roam with stunning crystal chandelier, intricate molding and French Doors that step out an entertaining private paver patio. Perfect for warmer weather entertaining. Soaring two Story Great Room with Boxed beam ceiling, impressive stone two sided open fireplace and expansive windows overlooking your fabulous rear yard. Custom milled two story Library appointed with built-in bookcases,French doors to a private paver patio and a window wall overlooking views of the rear yard kitchen sitting area. A Chef's dream Kitchen is appointed with professional appliances that have all the right names plus Walk in pantry, Butler's Pantry,Stone fireplace with Hearth area and Breakfast area that walks out to patio. Service Hall has custom storage cabinets with with first floor washer and dryer. Second Floor is appointed with Master bedroom suite with sitting area, fireplace and huge 3 room walk in closets. 3 ensuite bedrooms with walk in closets & private baths. Convenient Second floor laundry room with custom cabinets. Walkout Lower level is an entertainment and spa dream. Exercise room is attached to area with steam shower, sauna, & full bath with changing area. Fifth bedroom with ensuite bath. Comfortable second family room with French doors to rear yard, two sided fireplace & billiards area. Custom bar appointed with Wine Refrigerator, SubZero refrigeration/freezer drawers and 2 burner warming area. Full theater Room to watch full screen movies. Great storage rooms with built in shelving, lightening rod system for protection, natural gas back up generator, Custom cherry flooring first & second floor, Heated four car garage with extra deep parking area and eight foot tall doors. Extensive landscaped island at front entry. Rear patio near kitchen has large multiple areas that could entertain large group gatherings.
- Type:
- Single Family
- Sq.Ft.:
- 4,585
- Status:
- NEW LISTING
- Beds:
- 5
- Lot size:
- 1.31 Acres
- Year built:
- 1984
- Baths:
- 4.00
- MLS#:
- 12073695
- Subdivision:
- The Glen
ADDITIONAL INFORMATION
Welcome to the neighborhood you have always wanted to live in-and one where a kid can be a kid! This home is the perfect combination of luxury and comfort in the most gorgeous surrounding! The Glen is not just a subdivision, it is a Lifestyle! When you drive through the secure gates of The Glen, you immediately feel the magic of this Exclusive Luxury Community that surrounds a spectacular beach and waterfront display. Nine Blanchard Circle sits pristinely on over an acre of beautifully manicured land taking in breathtaking pond views. The Grand Cathedral Foyer welcomes you with lots of natural light that illuminates the entire home. Adjacent to the foyer is an elegant living room with French door access to the family room, Brazilian cherry floors, and a new bay window overlooking the pond. On the opposite side of the foyer is the formal dining room with a fabulous view. Enter the Dream Chefs kitchen through the butler pantry/wine bar complete with its own separate dishwasher. wine refrigerator, and double oven! The exquisitely designed kitchen features beautiful custom finishes, 42" white cabinets, Dovetail drawers with soft close features, a dual fuel Wolf range, New Sub-Zero refrigerator and a contrasting cherry breakfast bar with built-in microwave. These features all open to a quaint eating nook surrounded by lots of windows and a cozy family room. The family room is defined with exposed beams in the ceiling, a stone fireplace, and access to a show stopping Four season atrium sunroom. The four-season room is exceptionally large in size and features vaulted ceilings with exposed beams and expansive windows that bring the outside in while gazing out into the tranquil yard! The all-season room also features sliding glass doors to a vaulted home office with exposed beams, built-in bookshelves with an attached roller ladder, and a wet bar. The main floor also showcases hardwood floors through most of the main living area, a recently updated powder room, a super functional mudroom with laundry room and access to the front yard and garage. Enter the top level by one of 2 staircases! The Top floor is equally as impressive with 4 generous bedrooms each with hardwood floors and a large, bright bonus room with multiple skylights. The bonus room can be used as a 5th bedroom, conservatory, yoga studio, or anything your heart desires with this amazing space. The master suite is soft and romantic. It steps into a luxurious new master bathroom with double vanities, a European double shower with multiple heads, a free-standing soaking tub, and private water closet. This home is host to a 5-car heated garage drawn up to by a stunning brick paver driveway! Enter the beautiful backyard so many ways and enjoy the paver brick patio, fire pit, gazebo and more! This home is perfect for entertaining! Nine Blanchard attends fabulous schools, has close access to the interstate, minutes to Metra, shopping, dining and more! Live as though you are on vacation all year long by enjoying the beach, fishing, canoeing, kayaking, picnics, community events, and more! Move in and enjoy your Summer! Love where you Live!
- Type:
- Single Family
- Sq.Ft.:
- 1,990
- Status:
- NEW LISTING
- Beds:
- 4
- Lot size:
- 0.27 Acres
- Year built:
- 1989
- Baths:
- 3.00
- MLS#:
- 12072596
- Subdivision:
- Braemar
ADDITIONAL INFORMATION
GREAT BRAEMAR SUBDIVISION OF BARRINGTON ON A BEAUTIFUL LOT WITH LUSH LANDSCAPING, GORGEOUS ASH TREES, FENCED LOT, MANY PERENNIALS AND NEAR PARK. MANY RECENT UPDATES! GORGEOUS HARDWOOD FLOORS ENTRY TO KITCHEN, EATING AREA AND FAMILY ROOM. KITCHEN WITH NEW, 2024 STAINLESS STEEL RANGE WITH AIR FRYER AND NEW STAINLESS STEEL RANGE HOOD. STAINLESS STEEL BOSCH DISHWASHER AND STAINLESS REFRIGERATOR, NEW FAUCET IN KITCHEN. EATING AREA (WITH BEAUTIFUL PELLA SLIDING DOOR) OPEN TO FAMILY ROOM WITH BUILT INS, WOOD MANTLE AND BRICK FIREPACE WITH GAS LOGS. HUGE LIVING ROOM WITH GLASS FRENCH DOORS (IN BASEMENT) LARGE BAY WINDOW, FORMAL DINING ROOM CAN BE PLAY ROOM. PRIMARY BEDROOM IS EXTRA LARGE WITH WALK IN CLOSET AND GORGEOUS UPDATED PRIMARY BATH WITH DUAL SINKS, CORIAN COUNTERTOPS, CUSTOM BEAUTIFUL TILE AND SHOWER WITH GORGEOUS CERAMIC TILES! ALL BEDROOMS HAVE CEILING FANS, 3 ADDITIONAL BEDROOMS ON 2ND FLOOR. CONVENIENT LAUNDRY CLOSET ON 2ND FLOOR WITH LG WASHER AND DRYER. WHOLE HOUSE FAN. LARGE BASEMENT WITH PARTIALLY FINISHED ROOM/OFFICE, CEDAR CLOSET, WIFI BATTERY BACK UP SUMP PUMP & UTILITY SINK. NEWER SIDING AND TRIM, ROOF & WINDOWS NOT ORIGINAL, FURNACE & A/C 15 YEARS. WIFI FRONT DOOR, LIGHT SWITCH, SMART DOORBELL, WIFI SMOKE DETECTOR (LEAVING WIFI), SOME NEWER SCREENS, NEW CHIMNEY CAP, TRIM BOARDS & ALUMINUM CLADDING, NEW EJECTOR PUMP-DRAIN OUTSIDE. HOME WARRANTY FOR 1 YEAR FOR BUYER! CLOSE TO METRA IN DOWNTOWN BARRINGTON, SHOPPING & RESTAURANTS!
- Type:
- Single Family
- Sq.Ft.:
- 1,025
- Status:
- NEW LISTING
- Beds:
- 2
- Lot size:
- 0.14 Acres
- Year built:
- 1954
- Baths:
- 2.00
- MLS#:
- 12072859
- Subdivision:
- Barrington Village
ADDITIONAL INFORMATION
It's the simple life that enriches our well-being! Introducing a brilliantly designed ranch in downtown Barrington proudly set in the center of the block with a strong and charming presence. An open concept alures guests from the front entry to a gorgeous family room with oversized windows and hardwood floors adding to the dimension of each room. Common wall to the family room is a stunning kitchen with 42" cabinets, granite counters, stainless steel appliances, built-in island shelving and breakfast bar. The kitchen overshadows a remarkable dining area with custom cabinets and built-in beverage fridge on each side of the sprawling window that overlooks the yard. On the opposing side of the dining area is French door access to the deck, patio and fenced yard. Down the hallway is equally impressive with hardwood floors leading to 2 spacious bedrooms, 1 of 2 is an oversized primary bedroom with generous closets and easy access to an updated shared full bathroom. The full bathroom is finished with trendy tile selections, single vanity and shower/tub. Full finished lower-level ideal for recreation area, 3rd bedroom, 2nd full bathroom with single vanity and shower. The lower level also offers a separate laundry room and storage! Private fenced yard accommodating evenings of entertainment and gardening. 2-car detached garage in fantastic shape! Near Metra station, restaurants, shopping, schools and entertainment.
$550,000
302 Ela Street Barrington, IL 60010
- Type:
- Single Family
- Sq.Ft.:
- 2,136
- Status:
- NEW LISTING
- Beds:
- 4
- Lot size:
- 0.14 Acres
- Year built:
- 1868
- Baths:
- 3.00
- MLS#:
- 12055630
- Subdivision:
- Barrington Village
ADDITIONAL INFORMATION
This stunning farmhouse chic residence in the heart of the Village combines timeless charm with modern comforts, making it the perfect place to call home. You'll fall in love with the wraparound front porch with screened-in room where you can sip your morning coffee or linger over evening cocktails. The updated kitchen will delight any home chef with granite counters, stainless steel appliances and slate flooring in an on-trend herringbone pattern. Beautiful hardwood floors are found in the dining, living and family rooms offering ample space for gathering with friends and family. A first-floor bedroom is a perfect guest room or can easily flex as an office with the added convenience of an adjacent full bath. Head upstairs to discover three more bedrooms, including a spacious primary suite with luxe bath. Another beautifully updated hall bath and laundry room complete this well-appointed level. A patio and lush grassy lawn provide more options for outdoor gatherings and play. Two car garage with bonus room is being conveyed as-is, but offers great possibilities for hobbies or additional storage. Ideally located to enjoy the vibrant lifestyle of Barrington Village living, just moments from restaurants, shopping, Metra and award-winning D220 schools. This home is the perfect blend of style, comfort and convenience!
- Type:
- Single Family
- Sq.Ft.:
- 4,300
- Status:
- Active
- Beds:
- 4
- Lot size:
- 2.5 Acres
- Year built:
- 1989
- Baths:
- 4.00
- MLS#:
- 12061617
- Subdivision:
- Timbercreek
ADDITIONAL INFORMATION
Exhilarating tree top views from every window from this lovely 2 story cedar home. Setting back on a beautiful wooded hilltop on 2.5 acres in Timbercreek. Traditional 2 story entry with French doors and vaulted ceilings in living room and custom moldings in dining room. Hardwood floors thru the first floor level. Recently done magnificent kitchen with custom glazed off white 42" cabinets and moldings. Walnut center island boasts gleaming quartz counters and seating for 6. Stainless steel appliances. A spoiler expanded laundry room with abundant storage and work space for hobbies. Family room with fireplace offsets to the kitchen with lighted glass door oak base storage. Enjoy a 600 story addition including a sun room with heated floors beamed ceilings for year round enjoyment. Step out to a paver patio to enjoy the private wooded yard. Take a hike thru the forest to a hidden private retention pond. Upstairs, spacious bedrooms. The primary suite brags cathedral ceilings, with a windowed bonus sitting room and double deep walk-in closet. State of the art master bath and skylight and heated radiant floors. Finished walkout basement. Wet bar and fireplace with wood burning insert that heats 1200 sf comfortably. Walkout to a newly built retaining wall and landscaped patio getaway. So much to love in this home. Make it yours today!
$1,399,000
5 Cutters Run South Barrington, IL 60010
- Type:
- Single Family
- Sq.Ft.:
- 6,553
- Status:
- Active
- Beds:
- 5
- Lot size:
- 1.59 Acres
- Year built:
- 1996
- Baths:
- 6.00
- MLS#:
- 11999767
- Subdivision:
- Cutters Run
ADDITIONAL INFORMATION
Welcome to luxury living at its finest in this exquisite South Barrington residence. Step through the grand double-door entry and be greeted by the elegance and sophistication that defines this magnificent home. The foyer opens up to reveal a stunning dual staircase, complemented by beautiful marble floors and intricate crown molding, setting the tone for the impeccable craftsmanship found throughout. Entertain guests in style in the formal living room, boasting soaring three-story ceilings, a cozy fireplace, and an abundance of natural light pouring in through expansive windows. Adjacent to the living room is the formal dining room, complete with its own fireplace, creating an inviting ambiance for dinner parties and gatherings. Prepare culinary delights in the modern high-end kitchen, featuring quartz countertops, a large eating island, and a deep barn sink. The adjacent breakfast nook offers a serene spot to enjoy morning meals, with easy access to the spacious patio deck, perfect for alfresco dining and outdoor entertaining. Unwind in the sun-bathed den or retreat to the piano room for moments of tranquility and relaxation. A guest bedroom on the main level provides convenience and privacy for overnight visitors. Upstairs, discover a versatile large room that could serve as a bedroom, artist's studio, or playroom, limited only by your imagination. The luxurious owner's suite is a true sanctuary, complete with a cozy fireplace, wet bar, expansive walk-in closet, and a private balcony overlooking the manicured lawn below. Indulge in the ensuite bath, featuring a lavish tub, a large walk-in shower, and ample built-in cabinets for storage. Three additional bedrooms, including another ensuite, offer comfortable accommodations for family and guests. A loft sitting room overlooks the living room below, creating an open and airy atmosphere. The family room in the finished basement is the perfect spot for movie nights or game days, equipped with surround sound for an immersive entertainment experience. With plenty of space for game tables and activities, the basement is an entertainer's dream. Additionally, the finished basement has two large bedrooms, a full bath, and a full kitchen, making the perfect in-law or au pair suite. Additional highlights of this remarkable home include a full deck that spans the width of the home, offering picturesque views of the manicured lawn dotted with colorful flowers. Located in the coveted South Barrington community, this residence offers the epitome of luxury living with its impeccable design, unmatched amenities, and prestigious location. Don't miss your opportunity to call this stunning property home.


© 2024 Midwest Real Estate Data LLC. All rights reserved. Listings courtesy of MRED MLS as distributed by MLS GRID, based on information submitted to the MLS GRID as of {{last updated}}.. All data is obtained from various sources and may not have been verified by broker or MLS GRID. Supplied Open House Information is subject to change without notice. All information should be independently reviewed and verified for accuracy. Properties may or may not be listed by the office/agent presenting the information. The Digital Millennium Copyright Act of 1998, 17 U.S.C. § 512 (the “DMCA”) provides recourse for copyright owners who believe that material appearing on the Internet infringes their rights under U.S. copyright law. If you believe in good faith that any content or material made available in connection with our website or services infringes your copyright, you (or your agent) may send us a notice requesting that the content or material be removed, or access to it blocked. Notices must be sent in writing by email to DMCAnotice@MLSGrid.com. The DMCA requires that your notice of alleged copyright infringement include the following information: (1) description of the copyrighted work that is the subject of claimed infringement; (2) description of the alleged infringing content and information sufficient to permit us to locate the content; (3) contact information for you, including your address, telephone number and email address; (4) a statement by you that you have a good faith belief that the content in the manner complained of is not authorized by the copyright owner, or its agent, or by the operation of any law; (5) a statement by you, signed under penalty of perjury, that the information in the notification is accurate and that you have the authority to enforce the copyrights that are claimed to be infringed; and (6) a physical or electronic signature of the copyright owner or a person authorized to act on the copyright owner’s behalf. Failure to include all of the above information may result in the delay of the processing of your complaint.
Barrington Real Estate
The median home value in Barrington, IL is $421,100. This is higher than the county median home value of $242,800. The national median home value is $219,700. The average price of homes sold in Barrington, IL is $421,100. Approximately 65.26% of Barrington homes are owned, compared to 24.61% rented, while 10.13% are vacant. Barrington real estate listings include condos, townhomes, and single family homes for sale. Commercial properties are also available. If you see a property you’re interested in, contact a Barrington real estate agent to arrange a tour today!
Barrington, Illinois 60010 has a population of 10,455. Barrington 60010 is less family-centric than the surrounding county with 35.92% of the households containing married families with children. The county average for households married with children is 38.63%.
The median household income in Barrington, Illinois 60010 is $111,528. The median household income for the surrounding county is $82,613 compared to the national median of $57,652. The median age of people living in Barrington 60010 is 42.6 years.
Barrington Weather
The average high temperature in July is 84.1 degrees, with an average low temperature in January of 17.6 degrees. The average rainfall is approximately 38.2 inches per year, with 34.8 inches of snow per year.
