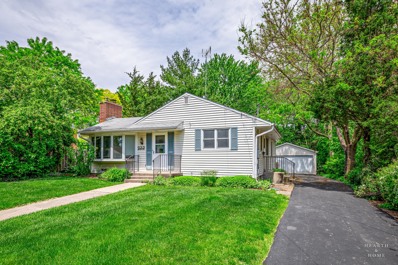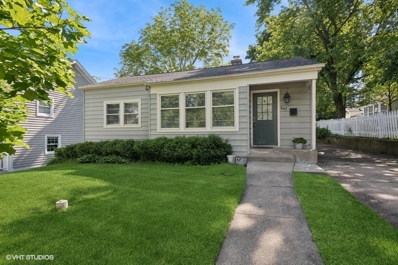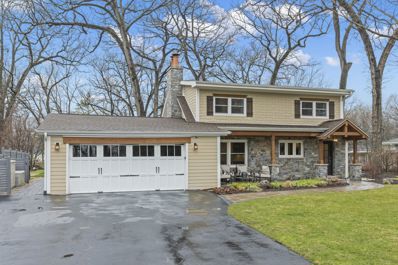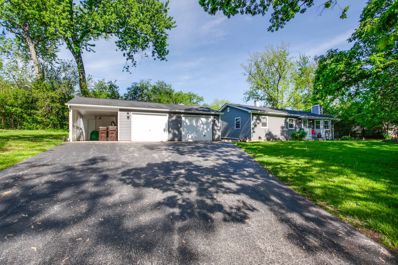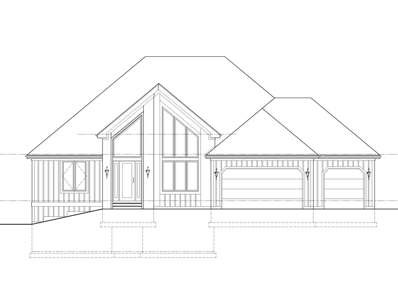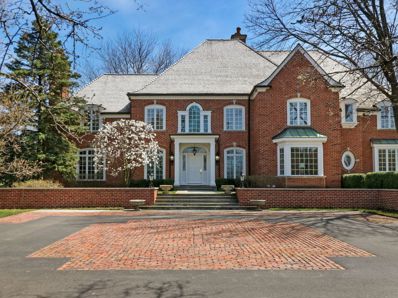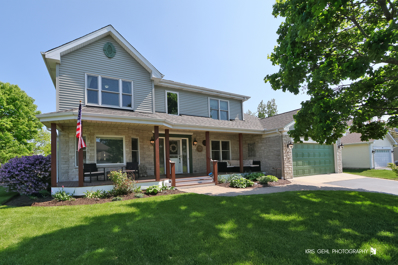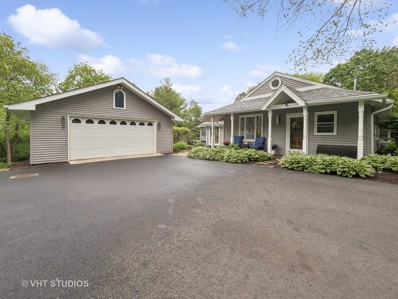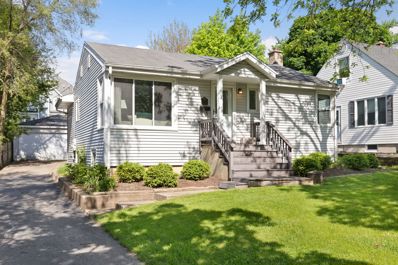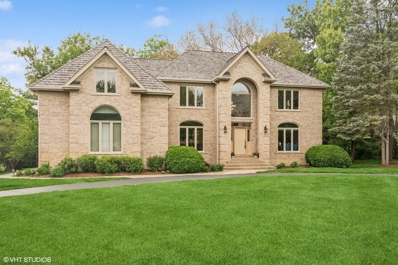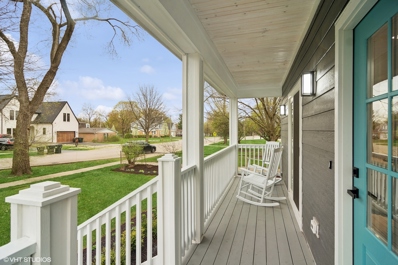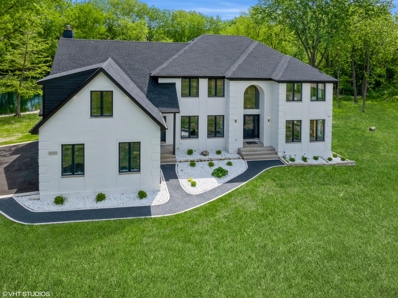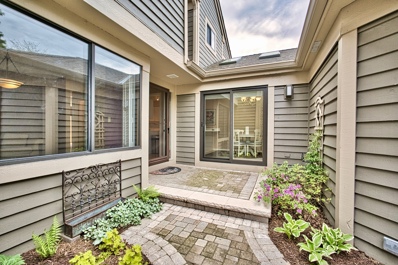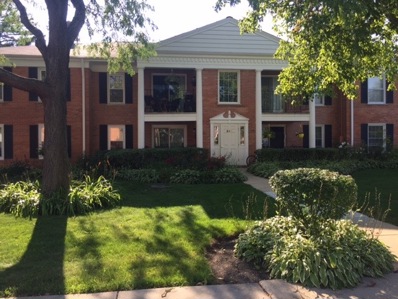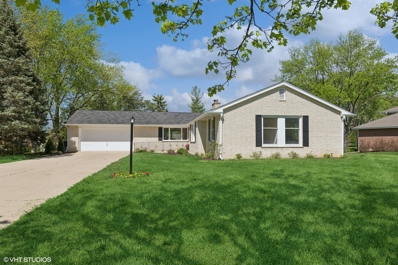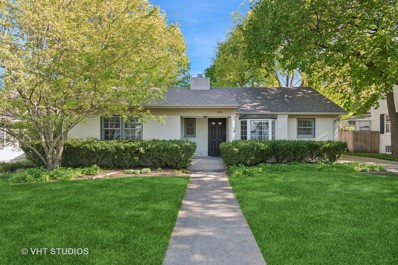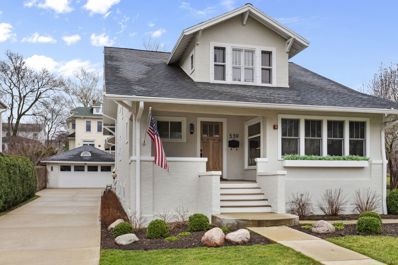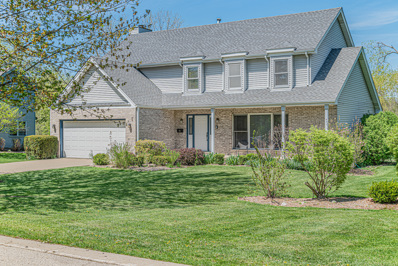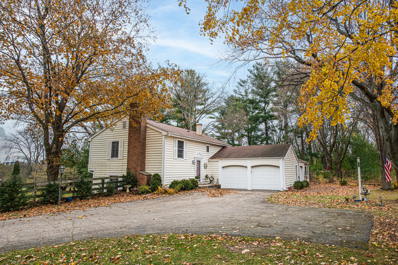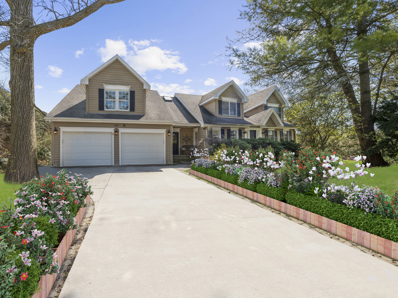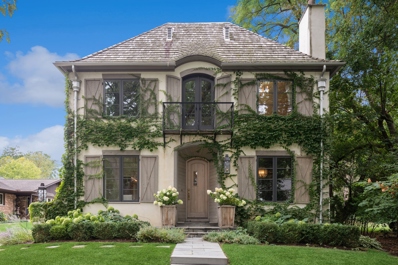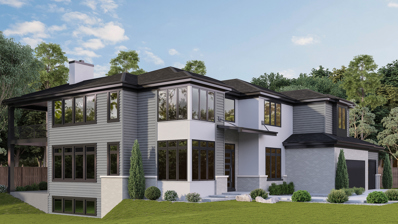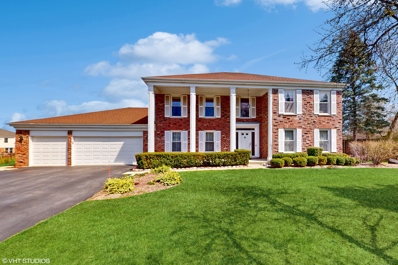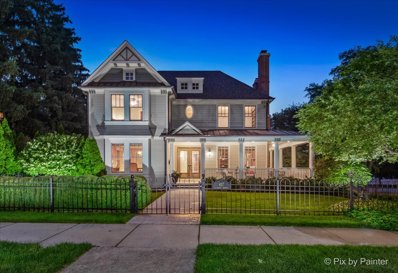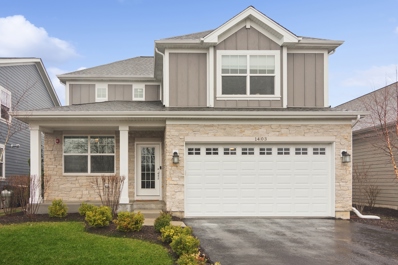Barrington IL Homes for Sale
- Type:
- Single Family
- Sq.Ft.:
- 1,216
- Status:
- NEW LISTING
- Beds:
- 3
- Lot size:
- 0.27 Acres
- Year built:
- 1955
- Baths:
- 2.00
- MLS#:
- 12056056
ADDITIONAL INFORMATION
***Multiple offers received; "Highest & Best" due SUN @ NOON*** If you know Barrington, you know Hillside! Opportunity to make a solid ranch with great bones into your style! Full basement with high ceilings ready to be finished and add that valuable square footage! 2 car garage built in 2012! HUGE lot, over quarter acre with mature trees! Roof in 09. Chimney tuck pointing & repair, sidewalk, patio, and porch railings redone in 2014. Furnace in 16. AC in 20. Water heater in 21. All basement windows replaced with block windows in 22. Close proximity to downtown Barrington, Metra, Barrington HS, multiple lakes, walking trails, & forest preserves! And of course the highly rated Barrington School District!
- Type:
- Single Family
- Sq.Ft.:
- 1,000
- Status:
- NEW LISTING
- Beds:
- 2
- Lot size:
- 0.17 Acres
- Year built:
- 1947
- Baths:
- 2.00
- MLS#:
- 12058272
- Subdivision:
- Barrington Village
ADDITIONAL INFORMATION
Simply charming ranch home in the heart of Barrington Village! You will fall in love with this beautifully updated 2 bedroom, 1.1 bath ranch home with finished lower level and 1.5 car garage. Enjoy all the amenities of Village living with easy access to top-ranked schools, town, Metra, shopping and restaurants. Sweet kitchen with white cabinets and stainless-steel appliances makes meal prep a breeze! Gorgeous hardwood floors, updated baths and lower level with rec space and half bath. Large grassy yard offers plenty of space for entertaining, games and family fun. New HVAC system installed May 2024! A perfect starter home, for downsizing or as an investment opportunity! Owner is an IL licensed real estate broker.
- Type:
- Single Family
- Sq.Ft.:
- 3,462
- Status:
- NEW LISTING
- Beds:
- 3
- Lot size:
- 0.45 Acres
- Year built:
- 1966
- Baths:
- 2.00
- MLS#:
- 12058714
- Subdivision:
- Fox River Estates
ADDITIONAL INFORMATION
Charming 3-bedroom, 2-bathroom home sits nestled on a spacious .45-acre lot within School District 118. Boasting a finished basement with ext. access ( storm door) and a heated 2-car garage, this 2028 sq ft+ basement residence offers comfort and convenience. Updated kitchen with high-end VIKING appliances, cozy family room with fireplace, formal dining room and living room with a large picture window offering enchanting views of the professionally landscaped yard and nature. Modern amenities such as a hot tub, and natural gas fire pit on a stone paver patio. Invisible dog fence, backup generator & professional sump system. Front porch with Cedar ceiling and patio sitting area. Great place to watch the sunrise! This home is Move-in Ready! With easy access to the Fox River for water activities and nearby walking trails, outdoor adventures await! Private Low traffic Street.
- Type:
- Single Family
- Sq.Ft.:
- 1,242
- Status:
- NEW LISTING
- Beds:
- 3
- Lot size:
- 0.46 Acres
- Year built:
- 1964
- Baths:
- 1.00
- MLS#:
- 12056657
ADDITIONAL INFORMATION
Incredible Location!!!! Updated 3 bed 1 bath (with 2 car garage Heated & AC) New stainless-steel appliances/roof/siding/gutters/AC/sump pumps/battery backup/water softener/hot water tank, The list is endless!!! Award Winning Schools!! This is a well-maintained home with solid 3/4 hardwood flooring and a large living & dining room. This is a highly demanded home and located close to Metra train station & walking distance to the Fox River with a bonus of having lake,beach,fishing rights.......... Don't miss out on this Gem!!! Come look at this property today and make it your home tomorrow!!!!
- Type:
- Single Family
- Sq.Ft.:
- 2,500
- Status:
- NEW LISTING
- Beds:
- 3
- Lot size:
- 1.18 Acres
- Year built:
- 2024
- Baths:
- 2.00
- MLS#:
- 12058544
ADDITIONAL INFORMATION
DECEMBER 24TH 2024 DELIVERY !!! (Construction scheduled to start in June) No Association !! New Construction Home on this 1.18 Acre Lot Located in Beautiful Lake Barrington! This spectacular property with pond views will accommodate a home with a look out basement, adjacent to a 41 acre nature preserve & is in close proximity to North Barrington Elementary School! Easy access to Route 59, Barrington Metra Train Station, shopping & dining!
$3,299,000
361a Ridge Road Barrington, IL 60010
- Type:
- Single Family
- Sq.Ft.:
- 11,812
- Status:
- NEW LISTING
- Beds:
- 6
- Lot size:
- 19.1 Acres
- Year built:
- 1990
- Baths:
- 8.00
- MLS#:
- 12057943
ADDITIONAL INFORMATION
Grand estate on 19+ acres with serene pond. Captivating Georgian mansion with 6 bedrooms and 8 bathrooms, with full finished walk out lower level. See other documents section for information on the additional lots that make up this estate. See the MLS listing #12058035 the home on 5 acres only, listed for $2,299,000.
Open House:
Saturday, 5/18 6:00-8:00PM
- Type:
- Single Family
- Sq.Ft.:
- 2,252
- Status:
- NEW LISTING
- Beds:
- 4
- Year built:
- 1989
- Baths:
- 3.00
- MLS#:
- 12057779
- Subdivision:
- Braemar
ADDITIONAL INFORMATION
This stunning home boasts a prestigious Barrington address and falls within the Lake Zurich school district. Located in the BRAEMAR subdivision, it borders the Cuba Marsh, offering a perfect spot to explore nature. The first floor features beautifully refinished hardwood flooring that gleams throughout. The two-story family room showcases an updated white fireplace with a striking mantle. The kitchen is a showstopper with its white cabinets, breakfast bar island, granite countertops, stainless steel appliances, wet bar, and built-in wine rack. The primary suite includes hardwood flooring, a walk-in closet, and a modern bathroom with dual vanities and a gorgeous shower. The finished basement provides ample living space adaptable to your needs. Outdoor living is enhanced by a covered front porch, a large patio with a privacy screen, pergola, fireplace, shed, and dog run. This home perfectly balances living space, top-rated schools, and a prime location.
Open House:
Saturday, 5/18 6:30-8:30PM
- Type:
- Single Family
- Sq.Ft.:
- 1,697
- Status:
- NEW LISTING
- Beds:
- 3
- Lot size:
- 1 Acres
- Year built:
- 1949
- Baths:
- 2.00
- MLS#:
- 12052598
ADDITIONAL INFORMATION
Nestled amidst a serene forest setting, this secluded home offers a tranquil retreat. Situated on an expansive one-acre lot, the property is enveloped by towering trees, creating a natural sanctuary of privacy and peace. Enjoy your private road and Double swing gate with custom iron fencing and a keypad mounted on a pedestal. Upon entering your greeted with gorgeous wide plank espresso stained hardwood floors that meander throughout the home. The heart of the home is the gourmet kitchen, where sleek countertops and modern appliances harmonize with the natural elements of the forest outside. Whether whipping up a delicious meal or sipping morning coffee, the kitchen serves as a focal point for both culinary delights and moments of quiet reflection. Step into the family room, where rustic charm meets modern comfort. The vaulted ceiling with exposed wooden beams draws the eye upward, adding a sense of spaciousness and architectural interest. Rough-hewn and weathered, these beams bring a touch of rugged authenticity to the room. In this secluded haven, surrounded by the beauty of nature, every moment is an opportunity to reconnect with the peaceful rhythms of the natural world. Truly, this home is a secluded paradise, where serenity and tranquility await its new owners at every turn. Property is being sold As Is.
- Type:
- Single Family
- Sq.Ft.:
- 1,025
- Status:
- NEW LISTING
- Beds:
- 2
- Lot size:
- 0.14 Acres
- Year built:
- 1954
- Baths:
- 2.00
- MLS#:
- 12054755
- Subdivision:
- Barrington Village
ADDITIONAL INFORMATION
It's the simple life that enriches our well-being! Introducing a brilliantly designed ranch in downtown Barrington proudly set in the center of the block with a strong and charming presence. An open concept alures guests from the front entry to a gorgeous family room with oversized windows and hardwood floors adding to the dimension of each room. Common wall to the family room is a stunning kitchen with 42" cabinets, granite counters, stainless steel appliances, built-in island shelving and breakfast bar. The kitchen overshadows a remarkable dining area with custom cabinets and built-in beverage fridge on each side of the sprawling window that overlooks the yard. On the opposing side of the dining area is French door access to the deck, patio and fenced yard. Down the hallway is equally impressive with hardwood floors leading to 2 spacious bedrooms, 1 of 2 is an oversized primary bedroom with generous closets and easy access to an updated shared full bathroom. The full bathroom is finished with trendy tile selections, single vanity and shower/tub. Full finished lower-level ideal for recreation area, 3rd bedroom, 2nd full bathroom with single vanity and shower. The lower level also offers a separate laundry room and storage! Private fenced yard accommodating evenings of entertainment and gardening. 2-car detached garage in fantastic shape! Near Metra station, restaurants, shopping, schools and entertainment.
Open House:
Sunday, 5/19 6:00-8:00PM
- Type:
- Single Family
- Sq.Ft.:
- 4,989
- Status:
- NEW LISTING
- Beds:
- 5
- Lot size:
- 0.99 Acres
- Year built:
- 1995
- Baths:
- 4.00
- MLS#:
- 12027997
ADDITIONAL INFORMATION
A grand circular driveway leads to this stunning brick home on an acre of land tucked in this pristine upscale Barrington neighborhood. The two-story foyer welcomes you to an inviting retreat, offering a versatile layout, lots of natural light, architectural details including transoms and Palladian windows, gleaming hardwood floors and lots of room to relax or entertain. French doors open to a bright library, across from the spacious dining room. Retreat to the main floor ensuite bedroom, offering convenience and privacy for guests or multigenerational living. The recently updated kitchen has white soft-close cabinets, quartz countertops, subway tile backsplash, and a large breakfast room, overlooking the covered deck and lush grounds. The floor to ceiling fireplace and windows in the adjacent two-story great room exudes warmth and provides a perfect environment for intimate conversations, family gatherings and large parties. There's also a pantry, second bathroom, and laundry alcove. Upstairs has a private, gracious, nearly 500 square foot master suite, and three more large bedrooms with another full bath. Don't miss the expansive bonus room that spans nearly 400 square feet, offering endless possibilities, including a vibrant playroom or a private office for working or studying from home. Need extra sleeping quarters? This flexible space could easily be converted into a sixth bedroom. There's even more living space in the finished lower level that's a haven for entertainment, playing pool, watching the game, working out, or just hanging out. With a game room, gym area, and a huge family room, the opportunities are endless. Need space for all your belongings? No problem! There are two large storage rooms to accommodate your organizational needs, keeping everything tidy and accessible. Enjoy the outdoors with the deck and gazebo, plant a garden, build a pool or just enjoy the vast naturally landscaped grounds. There's even a shed, perfect for potting plants, or storing outdoor equipment. The over-sized three car garage has ample room for vehicles, bicycles and all the toys, and there is plenty of outdoor parking space for guests. Whether you're relaxing indoors or embracing the outdoors and nature, this home epitomizes refined comfort and luxury living. Enjoy the convenience of nearby dining, award-winning schools, shopping, and the quaint village of Barrington. Don't miss the opportunity to make this exquisite property yours!
$1,189,000
830 S Grove Avenue Barrington, IL 60010
Open House:
Sunday, 5/19 6:00-8:00PM
- Type:
- Single Family
- Sq.Ft.:
- 4,300
- Status:
- NEW LISTING
- Beds:
- 4
- Lot size:
- 0.33 Acres
- Year built:
- 2023
- Baths:
- 4.00
- MLS#:
- 12055502
- Subdivision:
- Barrington Village
ADDITIONAL INFORMATION
Presenting this just-completed new construction home, where you'll experience contemporary lifestyle living in the quaint and charming village of Barrington. Blending tailored modern appointments, with the warmth of farmhouse chic vibes, this property offers an open, flexible floor plan, designed for both seamless entertaining and family connection. From the inviting front porch step into the expansive great room, where an artistic ventless floor-to-ceiling fireplace commands attention, and the space flows effortlessly into the designer gourmet kitchen. Indulge your culinary passions with top-of-the-line amenities, professional-grade Forno appliances, including a six burner dual fuel range with a griddle, double ovens, air fryer and commercial hood. Commercial grade microwave can also be used as a convection third oven. Stunning kitchen boasts ceiling height cabinets, quartz countertops, a large island for prepping with seating for six, and an abundance of natural light. Just a few steps away is access to the spacious deck and paver patio, perfect for al fresco dining or just soaking in the serene surroundings. Upstairs, discover three generously sized bedrooms alongside a fabulous primary suite, boasting a luxurious ensuite bath with a European soaking tub. The private deck off the suite is perfect for morning coffee or a glass of wine watching the sunset. The English lower level offers even more living space, where nine-foot ceilings create an expansive ambiance, ideal separate entertaining, and guest quarters. There's a large family room, game room and fifth bedroom, which is also perfect for an inspiring home office. There's also a third full bathroom, laundry area, and ample storage space to accommodate your lifestyle needs. Noteworthy is the expansive attached three-plus car garage, with soaring ceilings, a rarity in the village, offering the flexibility to utilize part of the space as an indoor pickleball court or basketball court during winter months. Or, add lifts and accommodate your automotive collection with room for up to six vehicles. Experience the epitome of luxury living in this exceptional Barrington home, where every detail has been meticulously crafted to exceed your expectations. Located close to Grove elementary school (part of the award winning school district) with access to the expansive playground. Walk to shopping, dining, Metra train, parks and all that the quaint village of Barrington has to offer. This home sits on a larger lot than most in the village and can be easily fenced with a gate for the driveway.
$1,775,000
23365 W Redwing Place Barrington, IL 60010
Open House:
Sunday, 5/19 8:00-10:00PM
- Type:
- Single Family
- Sq.Ft.:
- 5,572
- Status:
- Active
- Beds:
- 4
- Year built:
- 1992
- Baths:
- 5.00
- MLS#:
- 12053448
- Subdivision:
- Oak Ridge North
ADDITIONAL INFORMATION
Welcome to 23365 W Redwing Pl, a truly one-of-a-kind gem! This remarkably sophisticated Unincorporated Barrington brick mansion combines the best of all worlds. Unparallelly finished waterfront house with serene views of a private pond and relaxing sound of pond's fountain and wildlife; a prestigious address with ultra-low property taxes in prime location close to everything: shopping/dinning/offices/highway, surrounded by tons of parks, playgrounds, ponds, lakes, bike trails and forest preserves with horseback riding trails, great schools. The house boasts 3 floors of living space, each level having a calm water view from every single south-east window, 2 primary bedrooms with overkill bathrooms, in house theater, entertainment bar and sauna, 3 car garage, huge driveway and so much more. Overall, it has been carefully designed, crafted, and fully transformed with brand new: roof, soffit, gutters and spouts, deck, driveway and more with the finest materials to offer longevity to its owners and everything a best host needs to delight the most distinctive guests. The main floor of the house offers a dramatic entrance surrounded by connected rooms. An ultra-modern family room with soaring cathedral ceilings with skylights, a state-of-the-art fireplace finished floor to ceiling with oversized tiles, surrounded, and illuminated with LED lights and a serene view and access of the deck and pond. Connected to a breakfast nook also overlooking the pond and accesses the deck leads to ultra-modern kitchen with loads of custom cabinets, quartz countertops with full quartz backsplash, large center island with double quartz waterfall and seating, fingerprint resistant smart technology appliances and a 270 bottle beverage fridge and all illuminated with undercabinet LED's. The kitchen leads to an extremely gorgeous powder room and a separate dining room offering a dry bar with 45 bottle beverage fridge, a wine and glass rack, all illuminated with LED lights and a beautiful accent wall. The dining room is adjacent to a living room with a sensational architectural feature wall with 75"TV. Across from the living room is a charming office with super modern green accent wall. The upper level of the house boasts two primary suites. Frist primary suite offers a feature wall with an electric fireplace and TV, LED lighs, a second feature headboard wall with book match panda oversized tiles surrounded by LED and painted wooden boards, a walk-in closet, out of this world primary, huge bath with freestanding tub, water views, and beauty vanity and an extra walk-in closet. The second primary suite with is situated on the opposite end of the hallway offers a drop-dead gorgeous feature wall with oversized tiles, LED's and wooden boards, a charming walk in closet and an uber modern bathroom with and additional linen closet. Two other spacious bedrooms share a gorgeous, two separate vanities on each wall bathroom overlooking the pond. The lowest level of the house is a space designed for pure entertainment. It boasts tons of recreational space, a corner entertainers bar with under and over-lit sparkling countertops, center island with sitting area across from TV wall, leading to a spacious, modern home theater, not to mention an overkill dark bathroom with custom sauna all illuminated with LED's. This house is a must see!
- Type:
- Single Family
- Sq.Ft.:
- 2,917
- Status:
- Active
- Beds:
- 2
- Year built:
- 1994
- Baths:
- 4.00
- MLS#:
- 12047420
- Subdivision:
- Lake Barrington Shores
ADDITIONAL INFORMATION
Located on the most desirable street in Lake Barrington Shores. This gorgeous home Boast THREE levels of living with Placement overlooking the Golf course Fairway and Green Including an added bonus of sitting on the water front! This well maintained home has many new or newer Enhancements. Enjoy your days or evenings On your private brick paver patio or relax enjoying the Water and Golf views Don't wait.Make your appointment to view today! This residence won't last long. Lake Barrington Shores provides a full lifestyle of living.
- Type:
- Single Family
- Sq.Ft.:
- 1,100
- Status:
- Active
- Beds:
- 2
- Year built:
- 1971
- Baths:
- 2.00
- MLS#:
- 12046455
- Subdivision:
- Shorely Woods
ADDITIONAL INFORMATION
Experience the comfort and convenience of suburban living in this beautifully updated 2-bedroom, 2-bathroom condo located in the heart of Barrington. This spacious unit features elegant hardwood floors throughout and a large living room perfect for relaxation and entertainment. Adjacent to it is a separate dining room that sets the stage for memorable dinners. The kitchen has stainless steel appliances, sleek quartz countertops, and ample cabinet space. Enjoy the privacy and tranquility of the large primary bedroom, which includes a full en-suite bathroom. Step outside to the private covered balcony where you can unwind and enjoy the outdoors regardless of the weather. Practical amenities include private storage just across the hall and convenient coin laundry right next door to the unit. Located in an ideal spot, this condo is just a short walk to downtown Barrington where you can explore local shops, restaurants, and parks. For those commuting, the Metra train station is nearby, making your commute effortless. Don't miss out on this exceptional living opportunity!
- Type:
- Single Family
- Sq.Ft.:
- 1,811
- Status:
- Active
- Beds:
- 3
- Lot size:
- 0.35 Acres
- Year built:
- 1970
- Baths:
- 3.00
- MLS#:
- 11985514
- Subdivision:
- Wyngate
ADDITIONAL INFORMATION
Your buyers won't want to miss out on this fully remodeled all brick ranch home in popular Wyngate with 3,300 SF of finished living space! Three bedrooms, two full baths on the main floor plus a 4th bedroom and full bath in the finished basement. Your clients will be wowed by the open custom designed kitchen, NEW hardwood flooring, living room with wood burning fireplace, modern baths, solid oak doors, and space for the entire family to enjoy. Enjoy all the amenities that the Village of Barrington has to offer - award winning District 220 schools, access to Metra, quaint shops and popular restaurants, as well as close proximity to shopping on Rand Rd and Deer Park Town Center.
- Type:
- Single Family
- Sq.Ft.:
- 1,209
- Status:
- Active
- Beds:
- 3
- Lot size:
- 0.19 Acres
- Year built:
- 1954
- Baths:
- 2.00
- MLS#:
- 12030224
ADDITIONAL INFORMATION
Discover the perfect ranch retreat near downtown Barrington with this charming 3-bedroom, 2-bathroom home that invites you to explore its endless possibilities. Upon entering through the formal entryway, you'll find yourself at the heart of the home. The kitchen, designed for gathering, boasts an eating area and ample storage, making meal preparation a joy. Step into the large living room/dining room combo, bathed in natural light from a bay window and offering access to a private yard with an expansive deck-ideal for enjoying warm summer days and outdoor entertaining. The main floor features three inviting bedrooms, including a primary suite with a full bath for your own private retreat. A standout feature of this property is its full basement, providing additional storage, a workshop area, laundry facilities, and a flexible space perfect for a media or recreation room. Outside, nature beckons with a private deck and expansive yard-a gardener's paradise awaits. Convenience is key with a single car garage offering space for your vehicle or extra storage. Located just a short distance from the town center, elementary school, and the train station, this home ensures you're always connected to the heartbeat of Barrington. Embrace the charm of downtown Barrington living while enjoying the comforts of a spacious and versatile property.
- Type:
- Single Family
- Sq.Ft.:
- 3,376
- Status:
- Active
- Beds:
- 5
- Lot size:
- 0.2 Acres
- Year built:
- 1914
- Baths:
- 4.00
- MLS#:
- 12044144
- Subdivision:
- Barrington Village
ADDITIONAL INFORMATION
A charming yet expansive bungalow contributes to a vibrant feel on Cook Street, proudly sited in the middle of the block on an oversized lot just minutes to town! The porch is only the beginning of this stunning home, alluring guests with its neutral and soft tone colors combined with a level of functionality not often times found. Upon entering you can't help but appreciate the preserved woodworking that dates back to the origination of the home. From the expansive foyer to the sprawling living room, each space compliments one another with oversized windows, hardwood floors throughout and an open concept. Tandem to the living room is a stunning dining room with a built-in China cabinet, coffered ceilings and wainscoting that embraces the room. Conveniently located off the dining room is a gorgeous family room with built-in bookshelves, fireplace and French door access to the deck. The family room is a remarkable design that carries over to a brilliant kitchen with 42" white shaker cabinets, quartzite counters, high-end stainless-steel appliances and farm sink. The main floor also features a 5th bedroom/office, powder room as well as a front and back staircase. The second floor is equally as impressive with 4 spacious bedrooms each with hardwood floors and 2 full luxury bathrooms. 1 of 4 bedrooms is the primary suite with a generous walk-in closet and a phenomenal bathroom showcasing a soaking tub, frameless glass shower and vanity. The shared bathroom ranks in line with the primary, featuring a steam shower and single vanity. Full finished lower level with media area, full bathroom, laundry room and storage space. 2-car detached garage! Incredible yard with plenty of space to entertain. Sidewalks from the house lead right into town accommodating the desire for convenience to restaurants, shopping, entertainment and Metra station. Lawn care and monthly cleaning service included.
- Type:
- Single Family
- Sq.Ft.:
- 2,619
- Status:
- Active
- Beds:
- 4
- Lot size:
- 0.54 Acres
- Year built:
- 1989
- Baths:
- 3.00
- MLS#:
- 12038874
- Subdivision:
- Barrington Meadows
ADDITIONAL INFORMATION
A half-acre nature lover's paradise nestled in desirable Barrington Meadows and backing to the Cuba Marsh forest preserve! Well maintained by long-time owners, this traditional and spacious 2-Story home offers 4 large bedrooms 2.1 baths plus a partial unfinished basement to finish your way with a bathroom rough-in, and a large dry crawl space for storage. The open concept kitchen boasts abundant Merillat cabinetry, a bump-out bay-window breakfast area and a functional planning desk. The spacious family room offers a cozy gas-log fireplace and access to the large 21x12 deck and private backyard, overlooking the beautiful Cuba Marsh Nature Conservancy! There is also a formal living and dining room for your entertainment pleasure. The 18x16 primary ensuite features a trayed ceiling, a walk-in closet, a remodeled in 2024 bathroom with a separate shower, whirlpool tub, double basin vanity and sky lights. There are 3 additional spacious bedrooms for your growing family, guests, or flex-room needs. Beautiful hardwood floors throughout the main level. Furnace/2017, AC Coil replaced in 2015. Roof/2012, Water heater/2016, Refrigerator/2022, Garbage Disposal/2023, Reverse Osmosis System and Water Softener are owned, Battery Back-up for sump pump. Highly sought after award winning Barrington District 220 schools! Minutes to Metra, All Schools, the Barrington Library, Barrington Park District, Citizen's Park, Route 53, and more!
- Type:
- Single Family
- Sq.Ft.:
- 1,951
- Status:
- Active
- Beds:
- 4
- Lot size:
- 5.75 Acres
- Year built:
- 1966
- Baths:
- 3.00
- MLS#:
- 12042780
ADDITIONAL INFORMATION
This property sits in possibly the best location in Barrington and offers a perfect balance of seclusion and access. This gem is adjacent to a major equestrian training facility, is at the end of the road and therefore has complete privacy plus offers incredible views from all rooms of the home. The charming home provides an excellent flow for both living and entertaining with the first level offering a lovely formal living room, a compact and well planned kitchen, a formal dining room, a warm family room with windows around, a laundry room, a 1/2 bath and a bonus room that provides a spacious multi-functional area. The upper level has 4 spacious bedrooms, one of which is the master suite, hardwood floors and two full baths. The property offers 5+ acres, one acre of which is fully fenced with 5' chain link; it is perfect for and has been used as a safe dog exercise area. The land is aesthetically beautiful with views of fields, pastures and a pond that is abundant with wildlife. Additionally, horses are allowed and the land is suitable for a barn and pasture. The property is minutes from town, the train station and the Foundry. This home exudes warmth and is simply waiting for the next family to embrace.
- Type:
- Single Family
- Sq.Ft.:
- 3,524
- Status:
- Active
- Beds:
- 4
- Lot size:
- 0.48 Acres
- Year built:
- 1958
- Baths:
- 4.00
- MLS#:
- 12042020
ADDITIONAL INFORMATION
So much to appreciate in this quintessential Barrington Village home. Located on nearly a half acre lot, this move-in ready Cape Cod boasts over 3,500 sq ft of living space. The home flows from the expansive dining room to a bright kitchen and dining area, complemented by stainless steel appliances, walk-in pantry, and endless storage. The first floor also offers a spacious mudroom, laundry room, full bathroom, and a powder room. The unique bonus room addition replaces any need for a basement, suitable for a home business, guest suite, or recreation area. The large custom built screened porch is the perfect space to entertain as it overlooks the sprawling backyard. Less than one mile from downtown Barrington, this home has easy access to the Metra station, local businesses, and everything that Barrington has to offer.
$1,700,000
738 S Grove Avenue Barrington, IL 60010
- Type:
- Single Family
- Sq.Ft.:
- 4,296
- Status:
- Active
- Beds:
- 4
- Year built:
- 2014
- Baths:
- 5.00
- MLS#:
- 12041641
ADDITIONAL INFORMATION
From the Juliet balcony, to the perfectly trained and grown ivy, this stunning home was built by the owner of Grand Traditions Homes himself and has truly left no detail overlooked. Built in 2014, this french provincial beauty has 4 floors of luxury living space, including the finished 3rd floor bunk room and full finished basement, both done in 2022. High end finishes throughout, with wide plank hardwood throughout the first and second floors, 10 ft. ceilings and the sweetest touches around every corner. The open concept kitchen and family room belong in an Architectural Digest feature, with the white concrete fireplace as the main focal point. The kitchen is gorgeous and an entertainers dream, with a Wolf stove, Sub-Zero refrigerator, Shaw sink, full counter to ceiling tiled backsplash, hidden appliance cabinet as well as a vintage built in hutch, tucked behind the sliding door to the mudroom for a nice surprise. The mudroom off of the kitchen doubles as the first floor laundry, with counter folding space, a dutch door, extra high closet space, with gorgeous black stone floors. Off of the kitchen is the walk in pantry, with a dual temp wine fridge, loads of storage and two butler doors. The west side of the home has a picture perfect library room and dining room, with the most stunning light fixtures in both. The library has custom built in cabinets from floor to ceiling, as well as a gas fireplace, which would make an excellent office space. Upstairs on the second floor, you will find 4 bedrooms, each with their own unique touches. Two of the bedrooms share a Jack-n-Jill bath, and the fourth has an en-suite bathroom. The master bedroom is the perfect size, with beautiful vaulted ceilings & wood beams, a walk in closet and a stunning master bath with a custom built vanity, soaker tub, shower and separate water closet. Heading up to the finished third floor, you will find their newly finished bunk room. This flex space could be used as a great office, or just a fun kids hangout. The finished basement has high ceilings, a full bathroom with a steam shower, and also a cold line for those inclined to install a cold plunge tub! The basement also has a fully framed room that is currently being used for storage, but could easily convert to a bedroom with flooring and drywall. The backyard is a dream, with an outdoor TV and fireplace, a hot tub and custom made swing-set. The oversized three car garage is heated, and has a finished loft for extra storage as well. Dual zoned heating and air, reverse osmosis system as well as an Angel Water system. Walking distance to town, and the elementary school, this home checks every box in a special way.
$2,000,000
1011 Prairie Avenue Barrington, IL 60010
- Type:
- Single Family
- Sq.Ft.:
- 5,900
- Status:
- Active
- Beds:
- 4
- Lot size:
- 0.4 Acres
- Year built:
- 2024
- Baths:
- 5.00
- MLS#:
- 12003090
ADDITIONAL INFORMATION
Welcome to the epitome of luxury living in the heart of Barrington! This newly proposed construction home offers a perfect blend of sophistication, comfort, and unparalleled craftsmanship. Boasting 4 bedrooms and 4.1 bathrooms spread across 4,400 square feet of exquisitely designed living space, this residence is the epitome of spaciousness and elegance. Additionally, a sprawling 1,500 square foot finished basement provides ample room for entertainment, relaxation, or any other purpose you desire. Convenience meets luxury with an upstairs laundry room, ensuring that daily chores are effortlessly managed. Step outside to the covered patio to unwind in the serene ambiance of your private outdoor sanctuary. Experience the ultimate indulgence with an upstairs balcony accessible from the primary bedroom and loft area, offering breathtaking views of the tranquil Baker's Lake nearby. Nestled in a coveted location near downtown Barrington, you'll enjoy easy access to upscale shopping, dining, entertainment, and all the amenities this charming village has to offer. Seize this opportunity to embrace a lifestyle of luxury and refinement in this exceptional new construction home. Your dream oasis awaits!
- Type:
- Single Family
- Sq.Ft.:
- 3,472
- Status:
- Active
- Beds:
- 4
- Lot size:
- 0.45 Acres
- Year built:
- 1988
- Baths:
- 4.00
- MLS#:
- 12032624
- Subdivision:
- Tall Trees
ADDITIONAL INFORMATION
Welcome to this lovely home in the desirable Tall Trees Subdivision! It features a timeless brick exterior and a large .45-acre lot on a cul-de-sac. An elegant and spacious two-story entry with a curved staircase welcomes you, flanked by a formal living room and dining rooms with hardwood flooring. The sunny 28 x 10 island kitchen features an eating area and opens to the first-floor family room with a cozy brick fireplace, hardwood flooring, and a wet bar. Sliding glass doors in the family room lead to a 16 x 11 three-season room with a vaulted ceiling and great views of the gorgeous fenced yard with a patio, which offers an ideal place to relax and play. A second first-floor family room with a tray ceiling adjacent to a full bath offers so many possibilities for a first-floor bedroom, in-law suite, office, and more! Upstairs, you'll find a spacious primary bedroom with double door entry, hardwood flooring, two walk-in closets, and a huge ensuite with dual vanities, a soaking tub, and a separate shower. Three spacious secondary bedrooms and a hall bath, too. With over 3400 square feet above grade and a thoughtful floor plan, you'll love the size and layout of all the rooms! The full basement offers so much space and is perfect for a rec room, play area, or teen hang out! Two rec rooms, a second kitchen, a laundry area, and two large storage areas add another 1500 square feet for you to enjoy how you like. Three-car attached garage! Its ideal location is just minutes to schools, library, Metra, and charming downtown Barrington, Lake Zurich, and Deer Park Mall, which offer tons of shopping and restaurant options! WELCOME HOME!
$1,595,000
417 S Grove Avenue Barrington, IL 60010
- Type:
- Single Family
- Sq.Ft.:
- 4,600
- Status:
- Active
- Beds:
- 4
- Lot size:
- 0.2 Acres
- Year built:
- 2000
- Baths:
- 5.00
- MLS#:
- 12031008
- Subdivision:
- Barrington Village
ADDITIONAL INFORMATION
Best location in town! You will fall in love with this quintessential Barrington 4-bedroom, 4.1-bathroom custom home showcasing meticulous craftsmanship and attention to detail. This home offers both luxurious features and practical amenities suited for today's lifestyle. Step into the elegant foyer through solid oak/beveled glass double doors. On the right, you'll find the Library/office with a coffered ceiling, fireplace, wall of bookshelves, and wet bar. Opposite is the sizable formal Dining Room, perfect for Norman Rockwell style family gatherings. The Gourmet Kitchen boasts Viking & Sub Zero appliances, custom backlit cabinetry and unique honed slate countertops imported from Kirkstone Quarry in England. Kitchen flows into the spacious great room with fireplace, custom built-ins, and large windows, ideal for entertaining. The Primary suite is a true retreat with a gas fireplace, morning kitchen, His &Her walk-in closets, private balcony, and luxurious spa-like bath featuring a steam multi-spray double shower, separate jetted tub, and heated flooring. Throughout the home, you'll find top-of-the-line custom millwork, rift oak flooring, and timeless designer finishes. The finished English Lower Level offers 9-foot ceilings, a wet bar, full bathroom, sauna, and ample storage. The 2.5+ car garage is heated and can accommodate 3 cars. Additional features include a house generator, air exchanges for both furnaces. 2 new furnaces installed in 2018, 2 new water heaters in 2021, and a newer 50-year roof with 100-year copper roofing over the porch. Enjoy relaxing on the wrap-around front porch or entertaining in the private backyard on the spacious bluestone patio with beautiful landscaping enclosed by a charming wrought iron fence. Conveniently located in the prime village area, this home boasts professionally decorated timeless elegance.
- Type:
- Single Family
- Sq.Ft.:
- 2,601
- Status:
- Active
- Beds:
- 4
- Lot size:
- 0.19 Acres
- Year built:
- 2019
- Baths:
- 3.00
- MLS#:
- 12019091
- Subdivision:
- Reserve At Barrington
ADDITIONAL INFORMATION
Welcome to 1403 Somerset Place, a remarkable 4-bedroom, 2.5-bathroom home nestled in the coveted Barrington 220 school district. Located in the rarely available gated community of The Reserve, this impressive residence spans over 4,000 square feet of living space, which includes the basement, offering a perfect blend of style and functionality. Upon entering, you'll be captivated by the 9-foot ceilings that create an open and airy ambiance. The modern kitchen is a culinary masterpiece, featuring stainless steel appliances, an island, and custom cabinetry. The first floor boasts a sought-after primary bedroom with two walk-in closets, providing both convenience and luxury. The primary bathroom is a true oasis, complete with a soaking tub, a spacious shower, and double sinks. Additionally, the property features a first-floor office with a custom door panel, offering a perfect space for remote work or study. Low HOA that covers snow removal, lawn care and much more! Conveniently located in proximity to the expressway and within walking distance to Grove Elementary School, this home offers the perfect fusion of modern amenities and a prime location. Don't miss the opportunity to make this your new home. Schedule a showing today and experience the epitome of comfort, style, and convenience.


© 2024 Midwest Real Estate Data LLC. All rights reserved. Listings courtesy of MRED MLS as distributed by MLS GRID, based on information submitted to the MLS GRID as of {{last updated}}.. All data is obtained from various sources and may not have been verified by broker or MLS GRID. Supplied Open House Information is subject to change without notice. All information should be independently reviewed and verified for accuracy. Properties may or may not be listed by the office/agent presenting the information. The Digital Millennium Copyright Act of 1998, 17 U.S.C. § 512 (the “DMCA”) provides recourse for copyright owners who believe that material appearing on the Internet infringes their rights under U.S. copyright law. If you believe in good faith that any content or material made available in connection with our website or services infringes your copyright, you (or your agent) may send us a notice requesting that the content or material be removed, or access to it blocked. Notices must be sent in writing by email to DMCAnotice@MLSGrid.com. The DMCA requires that your notice of alleged copyright infringement include the following information: (1) description of the copyrighted work that is the subject of claimed infringement; (2) description of the alleged infringing content and information sufficient to permit us to locate the content; (3) contact information for you, including your address, telephone number and email address; (4) a statement by you that you have a good faith belief that the content in the manner complained of is not authorized by the copyright owner, or its agent, or by the operation of any law; (5) a statement by you, signed under penalty of perjury, that the information in the notification is accurate and that you have the authority to enforce the copyrights that are claimed to be infringed; and (6) a physical or electronic signature of the copyright owner or a person authorized to act on the copyright owner’s behalf. Failure to include all of the above information may result in the delay of the processing of your complaint.
Barrington Real Estate
The median home value in Barrington, IL is $653,500. This is higher than the county median home value of $214,400. The national median home value is $219,700. The average price of homes sold in Barrington, IL is $653,500. Approximately 65.26% of Barrington homes are owned, compared to 24.61% rented, while 10.13% are vacant. Barrington real estate listings include condos, townhomes, and single family homes for sale. Commercial properties are also available. If you see a property you’re interested in, contact a Barrington real estate agent to arrange a tour today!
Barrington, Illinois has a population of 10,455. Barrington is more family-centric than the surrounding county with 38.45% of the households containing married families with children. The county average for households married with children is 30.49%.
The median household income in Barrington, Illinois is $111,528. The median household income for the surrounding county is $59,426 compared to the national median of $57,652. The median age of people living in Barrington is 42.6 years.
Barrington Weather
The average high temperature in July is 84.1 degrees, with an average low temperature in January of 17.6 degrees. The average rainfall is approximately 38.2 inches per year, with 34.8 inches of snow per year.
