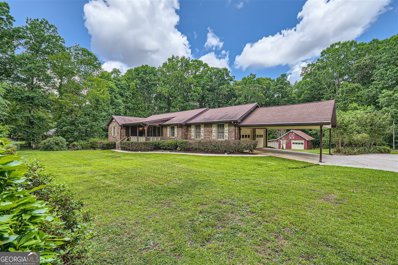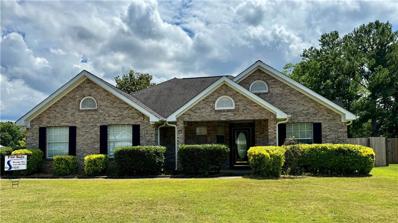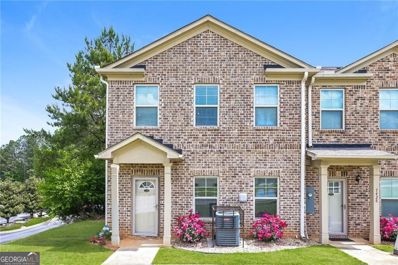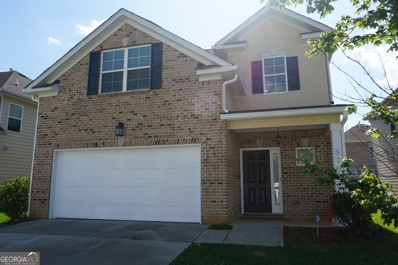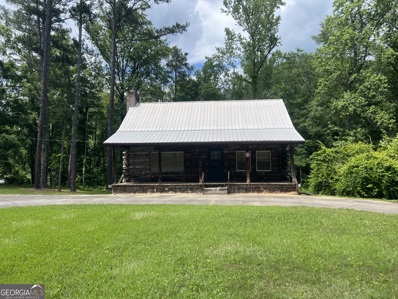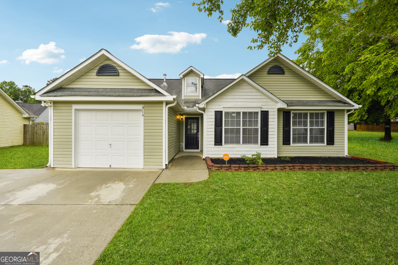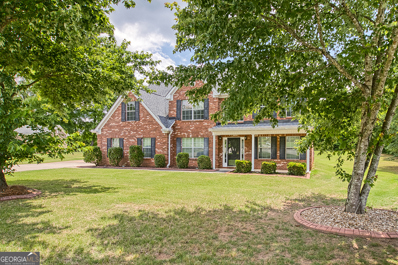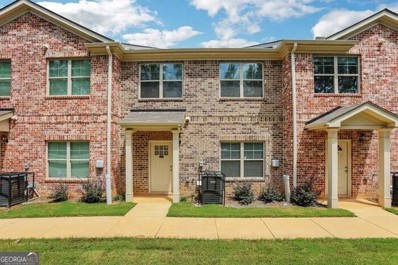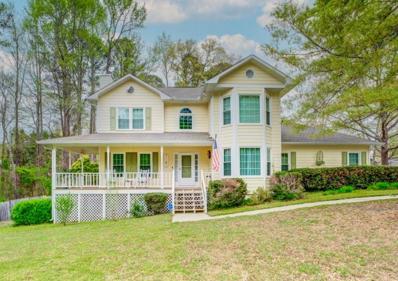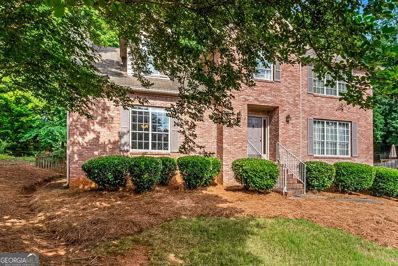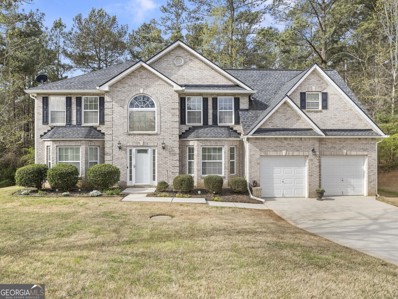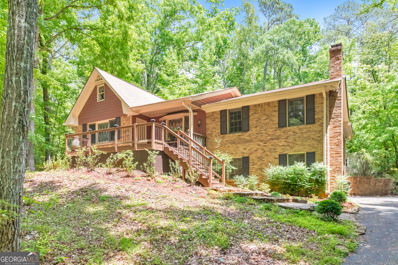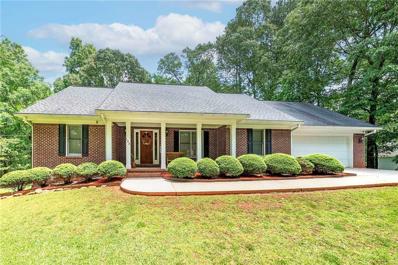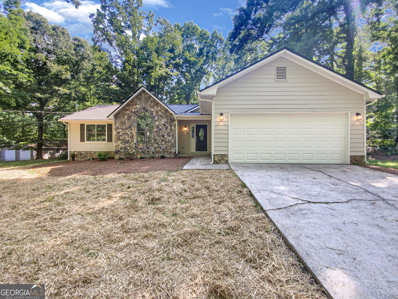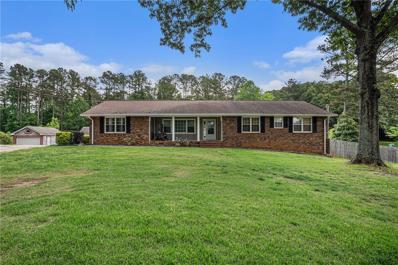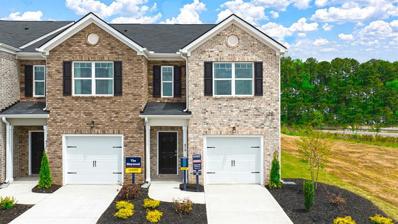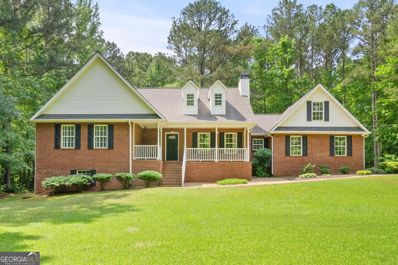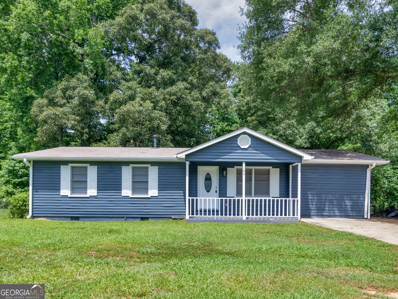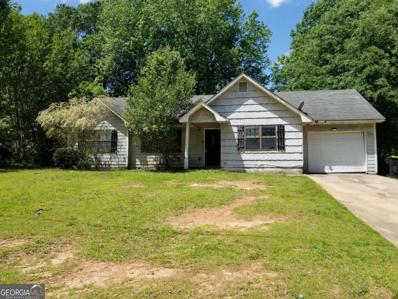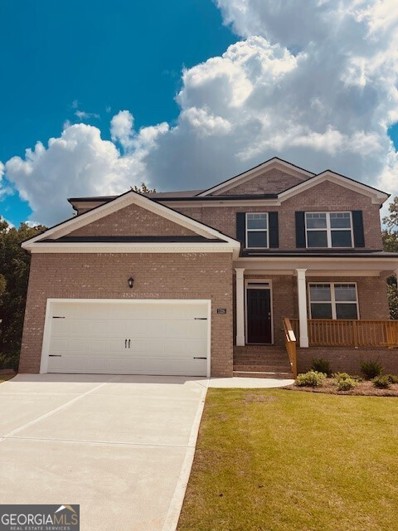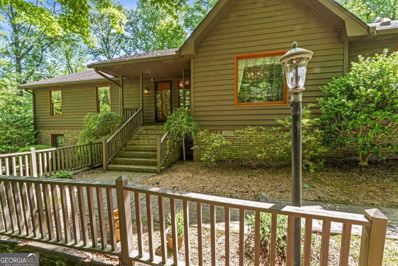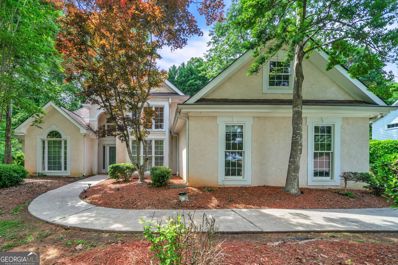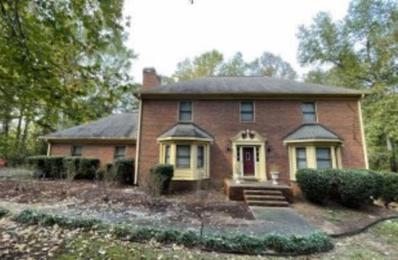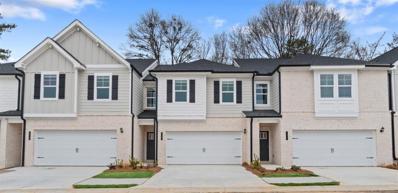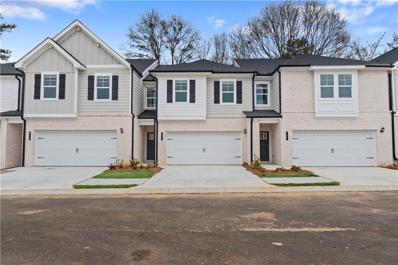Stockbridge GA Homes for Sale
Open House:
Saturday, 5/18 1:00-3:00PM
- Type:
- Single Family
- Sq.Ft.:
- 3,494
- Status:
- NEW LISTING
- Beds:
- 3
- Lot size:
- 5.75 Acres
- Year built:
- 1982
- Baths:
- 2.00
- MLS#:
- 10301513
- Subdivision:
- William O Hall
ADDITIONAL INFORMATION
Uncover the potential of 865 Jodeco Road! This 1982-built ranch home, nestled on over 5 acres, offers a blank canvas for your personal touch. The circular driveway off Sharon Road welcomes you with ample parking including an attached 2-car garage and 2-car carport. Step inside the covered porch entrance to the foyer leading to the heart of the home: a vaulted great room featuring a wood-burning fireplace, ideal for gatherings. Adjacent, the eat-in kitchen awaits your culinary adventures. A formal dining room easily accommodates meals for a larger group. The 3-season sunroom will become the favorite spot to relax offering a tranquil retreat overlooking the lush yard. Down the Hall, the private quarters include two secondary bedrooms sharing a hall bath, and the primary bedroom offering a private bath and walk-in closet. Additional storage and a laundry room complete the main level. Descend to the partially finished basement, where a multipurpose room awaits. Storage closets offer practicality, with access to the power panel box and crawlspace. A spacious day-lit workshop/craft room at the rear of the house, with double doors to the back yard, is perfect for projects. Need more space? Outside a detached garage with workbench, power, and storage awaits your projects. The professionally maintained 5.75 acre yard offers privacy and endless possibilities with plantings throughout including grape vines. Whether you seek a retreat or envision developing another building site, this expansive space caters to your dreams. Conveniently located just minutes from I-75, this home seamlessly blends seclusion with accessibility. Piedmont Henry Hospital, numerous restaurants, stores and more are mere minutes away, making this Stockbridge location ideal for residents. Embrace the opportunity to craft your dream lifestyle - schedule a viewing today and explore the potential of your best life in Stockbridge!
- Type:
- Single Family
- Sq.Ft.:
- 1,553
- Status:
- NEW LISTING
- Beds:
- 3
- Lot size:
- 0.28 Acres
- Year built:
- 1997
- Baths:
- 2.00
- MLS#:
- 7388181
- Subdivision:
- Eagle Ridge
ADDITIONAL INFORMATION
A true-stepless ranch you are waiting for. Welcome to this charming 4-sided brick ranch, the best in the Eagle Ridge community and a true no-step home! This residence features 3 bedrooms, 2 bathrooms, and a 2-car garage. The updates made a year ago include new internal paint, a new stove, and new faucets in the master bath, enhancing the home's appeal. Enjoy the peace of mind knowing the HVAC system has been recently replaced, ensuring year-round comfort. The thoughtful layout includes a separate bedroom plan with all hardwood floors, except for tile floors in the bathrooms and laundry room. The kitchen boasts a granite countertop, and the seller has transformed the yard by removing unwanted trees and planting a variety of fruit trees – it's the perfect time to enjoy the fruits of their labor! The home also includes a cozy sunroom and a storage shed, while a ladder to the attic provides additional storage space. With no HOA fees and located just eight houses from Mickie D. Cochran Park – featuring two tennis courts, a football field, a basketball court, play ground and more – this home offers ample recreational opportunities. Reeves Creek Trail is also nearby, adding to the outdoor appeal. Conveniently close to shopping and highways I-75 and 675.
Open House:
Saturday, 5/18 2:00-4:00PM
- Type:
- Townhouse
- Sq.Ft.:
- 1,770
- Status:
- NEW LISTING
- Beds:
- 3
- Lot size:
- 0.11 Acres
- Year built:
- 2017
- Baths:
- 3.00
- MLS#:
- 10299393
- Subdivision:
- Peachtree Walk
ADDITIONAL INFORMATION
Are you interested in a brand-new home without the inconvenience of a long wait? This townhome, which is in pristine condition, fulfills all the desired criteria. It features a customized backsplash, an open concept layout, granite countertops, and a spacious 2-car garage. Furthermore, this exceptional property is situated on a corner lot. It is fully prepared for your immediate occupancy!
- Type:
- Single Family
- Sq.Ft.:
- 2,162
- Status:
- NEW LISTING
- Beds:
- 3
- Lot size:
- 0.12 Acres
- Year built:
- 2017
- Baths:
- 3.00
- MLS#:
- 10300977
- Subdivision:
- Austin Park
ADDITIONAL INFORMATION
Renovated and nestled in a serene and well-maintained subdivision, this charming all side brick, 3-bedroom, 2.5-bathroom home residence offers a Master suite with sitting area, separate shower, and walk-in closet. 2 bedrooms upstais with Jack and Jill bathroom. The open-concept design seamlessly connects the living, dining, and kitchen areas, offering a perfect space for relaxation and entertaining. A cozy fireplace adds warmth to the spacious family room. The kitchen boasts granite countertops, stainless steel appliances, and a new refrigerator, catering to both style and functionality. New blinds and LVP flooring throughout the home. Come and see it for yourself! Walking distance to shopping areas and close to freeways.
- Type:
- Single Family
- Sq.Ft.:
- 1,523
- Status:
- NEW LISTING
- Beds:
- 3
- Lot size:
- 17 Acres
- Year built:
- 1979
- Baths:
- 2.00
- MLS#:
- 10300923
- Subdivision:
- None
ADDITIONAL INFORMATION
Come and explore the possibilities with this versatile log cabin nestled on 17 acres. Property backs up to a serene creek that boasts an abundance of wildlife. The confluence of hardwoods and wildlife creates an idyllic setting for serenity and tranquility. A little TLC can go a long way in transforming this investment into a powerhouse of possibilities and opportunities. The TLC this log cabin receives will ensure it becomes a welcoming and cozy home or retreat for anyone. Don't miss out on an exceptional opportunity.
- Type:
- Single Family
- Sq.Ft.:
- 1,094
- Status:
- NEW LISTING
- Beds:
- 3
- Year built:
- 1999
- Baths:
- 2.00
- MLS#:
- 10300919
- Subdivision:
- Wild Wind
ADDITIONAL INFORMATION
Move-in ready cul-de-sac property in well kept neighbor. This ranch 3/2 is the perfect setting for the family wanting a fully remodeled Henry Co home. It has all bedrooms on one side of the home and the kitchen and garage on the other. Gorgeous white quartz countertops compliment the kitchen with its ss appliances. Sidewalks and street lights adorn the front of the property and a pad for grilling is set off the back door. Contractor upgrades include: -Fully updated Rehab -new Quartz Countertops and tile backsplash -stainless steel appliances -all new flooring throughout -new Interior paint & exterior paint - exterior is mostly vinyl siding. -all new plumbing fixtures -all new Sinks in Kitchen & Bathrooms -new stone countertops in bathrooms -all new lights fixtures inside & outside home -new mini blinds Make an appointment today and let's put your LAST name on this FRONT door!
- Type:
- Single Family
- Sq.Ft.:
- 2,981
- Status:
- NEW LISTING
- Beds:
- 5
- Lot size:
- 2.6 Acres
- Year built:
- 2005
- Baths:
- 3.00
- MLS#:
- 10300836
- Subdivision:
- Walden Woods
ADDITIONAL INFORMATION
Welcome home to a stunning, well-maintained and open floor plan with 5br/ 3 bath 4-sided brick home. On the main level you have a guest bedroom, full bath, family room w/fireplace, large eat in kitchen, formal dining and living room to entertain. The second level has 4 bedrooms,2 full baths, a very beautiful oversized owner's suite w/sitting area, private owner's bath w/ double separate vanities, garden tub, separate shower and large walk-in closet. This home boasts over 2.6 acres on a large private homesite with patio for entertaining. In additional, the home two-car garage comes w/ an additional tandem garage with electricity. This home awaits a new family to create memories and enjoy this gigantic backyard with endless possibilities to create an oasis. This home is located just minutes away from Hartsfield Airport, New Stockbridge Amphitheater, Arabia Mountain, as well as conveniently located close to many stores and other attractions. This one will not last!! Call the agent today to schedule a viewing! If space is what your buyers are seeking, this is the one!!
- Type:
- Townhouse
- Sq.Ft.:
- 2,234
- Status:
- NEW LISTING
- Beds:
- 3
- Year built:
- 2021
- Baths:
- 3.00
- MLS#:
- 10300772
- Subdivision:
- Peachtree Walk
ADDITIONAL INFORMATION
Like new contemporary townhome with open floor plan... This home is MOVE-IN ready and updated with many smart home features.. Featuring a large primary bedroom, huge walk-in closet and double vanities.. Luxury vinyl and carpet throughout.. Easy access to I-75 and close proximity to shopping and dining..
$338,900
100 Mallet Way Stockbridge, GA 30281
- Type:
- Single Family
- Sq.Ft.:
- 1,897
- Status:
- NEW LISTING
- Beds:
- 3
- Lot size:
- 1.08 Acres
- Year built:
- 1992
- Baths:
- 3.00
- MLS#:
- 7387511
- Subdivision:
- Cutters Mill
ADDITIONAL INFORMATION
Comfortable well-kept 3-bedroom & 2.5-bathroom home resting on a 1 +/- acre corner lot in a quiet neighborhood with plenty of privacy. The seller's preferred lender is offering a $1500 lender credit for this home!! This charming home boast lots of natural light and outdoor living with a cozy rocking chair front porch. The first-floor features hardwood flooring through-out, a comfortable living room with a gorgeous brick fireplace, a separate office/flex space that opens out on to your private deck, formal dining room, kitchen with new stainless-steel appliances that are staying, laundry room, pantry and breakfast area overlooking your private back yard. Upstairs includes custom hardwood flooring, large owner's suite with walk-in closet & owner suite bathroom with separate soaking tub and shower, 2 roomy guest bedrooms, another full bath and large walk-in attic for storage that could be turned into another room. Outside features a large 2 car garage with plenty of storage, additional parking for an RV and all the toys. The outside has been recently sealed. There is a home security system that can be transferred to the new owners. Also included is more storage under the house with a standing concrete crawl space. Conveniently located near shopping, schools and HWY 138 for easy access to major highways.
Open House:
Saturday, 5/18 12:00-3:00PM
- Type:
- Single Family
- Sq.Ft.:
- 2,455
- Status:
- NEW LISTING
- Beds:
- 3
- Lot size:
- 0.54 Acres
- Year built:
- 1994
- Baths:
- 3.00
- MLS#:
- 10295695
- Subdivision:
- Walden
ADDITIONAL INFORMATION
Discover this meticulously maintained home nestled in the sought after Walden Subdivision. Home has an expansive layout, it offers 3 bedrooms, 2 1/2 baths, and a sprawling Bonus Room. Entertain with ease in the Formal Living and Dining Room combination or unwind in the inviting Eat-in Kitchen equipped with all the appliances. Adorned with a charming fireplace, the vast Family Room is warm and comfortable. Step outside to the screened porch with ceiling fans, perfect for enjoying tranquil evenings overlooking the large fenced backyard. Retreat to the upstairs Owner's Suite featuring double sinks, a luxurious soaking tub, and a stand-up shower. The basement has endless possibilities for the creative mind, offering ample space for storage, crafting, or even a miniature train set. Embrace the opportunity to elevate this home to its full potential with your updates.
- Type:
- Single Family
- Sq.Ft.:
- 3,404
- Status:
- NEW LISTING
- Beds:
- 5
- Year built:
- 2005
- Baths:
- 3.00
- MLS#:
- 10299071
- Subdivision:
- Brenleigh Park
ADDITIONAL INFORMATION
Situated on a large, private lot in Brenleigh Park, this updated and spacious 5-bedroom brick home is move-in ready with new paint, lighting, flooring and appliances. The home is welcoming from the outside in with two large bay windows and a large picture window over the front door. The interior is light and bright, and the 2-story entryway is beautifully appointed with wainscoting detail that continues throughout the dedicated dining room. The updated kitchen opens to a breakfast room and fireside family room, with walkout access to the rear patio. The main level is complete with an additional living space and a bedroom that is equally suited to be a guest retreat or a private den/home office, and the full ensuite bathroom has been updated with a new vanity and fixtures. Upstairs, the oversized primary suite has space enough for a sitting area, and the large ensuite has a dual vanity, soaking tub, shower, and walk-in closet. There are three additional bedrooms upstairs, abundant storage throughout, and a spacious 2-car garage offers added convenience ideal for modern living. $5K Broker Bonus with an accepted contract by 5/31
- Type:
- Single Family
- Sq.Ft.:
- 3,218
- Status:
- NEW LISTING
- Beds:
- 3
- Lot size:
- 2.57 Acres
- Year built:
- 1986
- Baths:
- 2.00
- MLS#:
- 10297317
- Subdivision:
- New Lake Estates
ADDITIONAL INFORMATION
Serene retreat on private 2.5 wooded acres, footsteps away are Panola Mountain, Arabia Mountain, and Stonecrest all networked via 31+ miles of paved walkways. State Park is a recreational haven including 2 lakes, campsites, hiking trails, and an Amphitheater. Community residents also have access to a beautiful private lake and picnic area. Super cool home which features 2 huge primary bedrooms on main and downstairs, plus oversized secondary bedroom on main. Special characteristics such as wood burning stove, impressive fireplace, great light, hardwoods, and finished hidden space in basement to store valuables, office, man cave or she shed . Sit, relax, and get lost with nature on either your expanded front deck or large covered back porch. Every space in this home, including the garage are generous in size and incredibly welcoming!
- Type:
- Single Family
- Sq.Ft.:
- 2,588
- Status:
- Active
- Beds:
- 3
- Lot size:
- 1.44 Acres
- Year built:
- 2001
- Baths:
- 2.00
- MLS#:
- 7385097
- Subdivision:
- Kitty Hawk
ADDITIONAL INFORMATION
Welcome Home to your low maintenance All BRICK RANCH **CHARLES GOWER** resale in the Fly-In community of Kitty Hawk. Charles was well known for building a high quality home, buyers often seek out to purchase one of his solid built homes knowing that they are purchasing one of the best ever built!! This property features an inviting rocking chair front porch, a solid front door with side lights, a wide foyer entry with gleaming hardwood floors, a FULL BASEMENT framed in and stubbed for a full bath. The basement also includes a boat door, an all masonry fireplace and a workshop area. The family room features a cozy brick fireplace that leads into an enormous Sunroom featuring a vaulted ceiling, then opens up to a large back deck where you can spend some quiet time relaxing. The spacious Owners Suite includes double trey ceilings, His & Her walk-in closets, a deep spa bath, and a large separate shower. The Kitchen..... it's so spacious and has a ton of solid RAISED panel, STAIN GRADE cabinets, two built in buffets and a breakfast bar. Just off the kitchen is a HUGE LAUNDRY room with extra built in cabinets for plenty of storage space! Have fun watching the planes taxi the runway and take off from Berry Hill Airport. Additional features include beautiful stain grade trim throughout and a level 1.44 ACRE lot with a private backyard. The location is in perfect proximity to shopping, hospitals, doctors offices, I-75 and only one mile to J.P. Mosely Recreation Park. The kids will enjoy the great school district of Pleasant Grove Elementary, Woodland Middle and High School. Kitty Hawk Subdivision does not have a required HOA membership; you can choose to join if you would like! Call today to schedule a viewing of this great home!
Open House:
Saturday, 5/18 8:00-7:30PM
- Type:
- Single Family
- Sq.Ft.:
- 1,530
- Status:
- Active
- Beds:
- 3
- Lot size:
- 0.68 Acres
- Year built:
- 1987
- Baths:
- 2.00
- MLS#:
- 10297030
- Subdivision:
- Morgans Pond
ADDITIONAL INFORMATION
Welcome to your dream abode! This stunning is property is freshly updated, making it move-in ready. The home boasts of a new roof, ensuring durability and peace of mind. The fresh interior and exterior paint only adds to the charm, exuding a neutral color scheme that lends an inviting appeal to the home. The crisp and alluring new flooring that extends throughout the house further factors into the timeless allure. As you step into the kitchen, you'll find it stylishly updated with all stainless steel appliances complementing the attractive accent backsplash. Warm up those cold nights with the fireplace, making winters comfortable, and enjoy balmy evenings on the covered patio in the back yard. This house does an excellent job of combining classic charm with modern amenities. Embrace the opportunity to make this house your home.
- Type:
- Single Family
- Sq.Ft.:
- 2,087
- Status:
- Active
- Beds:
- 3
- Lot size:
- 0.19 Acres
- Year built:
- 1973
- Baths:
- 3.00
- MLS#:
- 7382650
- Subdivision:
- Southridge
ADDITIONAL INFORMATION
Welcome home to this stunning ranch. Beautiful with kitchen with granite counter tops with stainless steal appliances. Beautiful hard wood floors and ceramic tile. Kitchen and baths have updated cabinets. Fireplace in family room. Beautiful covered gazebo and in ground pool. Perfect for outdoor leaving. Outside bathroom and unfinished outside shower for pool guests. Full finished basement with built in wet bar, bar sink and microwave. Beautiful 2 acre lot with lots up upgrades. You don't want to miss out on this one
- Type:
- Townhouse
- Sq.Ft.:
- 1,461
- Status:
- Active
- Beds:
- 3
- Year built:
- 2023
- Baths:
- 3.00
- MLS#:
- 7382364
- Subdivision:
- Broder Farms
ADDITIONAL INFORMATION
WOW!! 4 SIDES BRICK "MAYWOOD". Model Home for Sale !This modern three-bedroom townhome design gives you room to grow and plenty of style. And you will never be too far from home with Home Is Connected. Your new home is built with an industry leading suite of smart home products that keep you connected with the people and place you value most. Features include an oversized bedroom suite plus two incredible secondary bedrooms with extra storage. The main level is an open concept layout perfect for entertaining family and friends with a spacious kitchen W/Island, casual dining area and a large family room. Cabinet color options include gray, white . FULL BRICK! SWIM COMMUNITY! DUTCHTOWN SCHOOLS! CLOSE TO SHOPPING & INTERSTATE!
- Type:
- Single Family
- Sq.Ft.:
- 2,372
- Status:
- Active
- Beds:
- 3
- Lot size:
- 5 Acres
- Year built:
- 1998
- Baths:
- 3.00
- MLS#:
- 10294402
ADDITIONAL INFORMATION
Welcome to this beautifully maintained 4-sided brick ranch with a full unfinished basement ready to transform into whatever you need. Situated on 5 acres of picturesque land offering the perfect blend of spacious living and natural beauty. As you step inside, you're greeted by the warmth of hardwood floors and abundant natural light that fills the living spaces. The laundry/mudroom is located just off the kitchen just steps from the garage for added convenience. The main level features 3 bedrooms, including a master suite with a large master bath and a huge walk-in closet, providing ample space for all your storage needs. The secondary bedrooms are generously sized and share a bathroom. The bonus room is ideal for a media room, home office, or playroom. The full unfinished basement, accessible through the two-car main level garage or a separate exterior entrance, offers endless possibilities for customization to suit your lifestyle and needs. With a garage door available in the basement, convenience is at your fingertips for storing outdoor equipment or creating a workshop or additional garage space and is already set-up with 220 voltage. Outside, enjoy the tranquility of your private 5-acre oasis, partially wooded for added privacy and natural beauty. Whether you're relaxing on the front porch or deck, exploring the grounds, or simply taking in the peaceful surroundings, you'll appreciate the privacy and serenity this property offers. Best of all, there's no HOA, giving you the freedom to make this space truly your own. Don't miss your chance to own this exceptional property where comfort, convenience, and nature converge. Schedule your showing today and experience the beauty and potential of this remarkable home!
$255,000
165 Brown Road Stockbridge, GA 30281
- Type:
- Single Family
- Sq.Ft.:
- n/a
- Status:
- Active
- Beds:
- 4
- Lot size:
- 0.46 Acres
- Year built:
- 1980
- Baths:
- 2.00
- MLS#:
- 10294370
- Subdivision:
- Pinehurst
ADDITIONAL INFORMATION
Nestled in the heart of Stockbridge, this charming property welcomes you home with its beautifully renovated one-level design. Boasting 4 bedrooms and 2 bathrooms, this home provides the ideal space for comfortable family living. Property Highlights consists of modern kitchen equipped with new stainless-steel appliances, inviting living room featuring an elegant electrical fireplace, spacious fenced-in backyard, perfect for outdoor gatherings and play. Home is situated in a peaceful neighborhood, residents enjoy easy access to nearby parks, schools, and shopping centers, making everyday convenience a part of your lifestyle. Schedule a viewing today to experience the full charm and appeal of this renovated home!
- Type:
- Single Family
- Sq.Ft.:
- 1,143
- Status:
- Active
- Beds:
- 3
- Lot size:
- 0.26 Acres
- Year built:
- 1985
- Baths:
- 2.00
- MLS#:
- 10294383
- Subdivision:
- Wildwood Estates
ADDITIONAL INFORMATION
Ranch style home with 3 bedrooms and 2 bathrooms, 1 car garage, ideal for owner occupant as a starter home or an investment home as there are NO rental restrictions and there is NO HOA. Home needs renovation but has lots of potential. $177.50 (plus sales tax, where applicable) Pyramid Platform Technology Fee will be paid from the Listing Broker commission at closing. $177.50 (plus sales tax, where applicable) Offer Management Fee will be paid from Buyer's Broker commission at closing. Offers must be submitted through Propoffers website. No blind offers, Sold AS-IS, NO SDS, - Subject to seller addendum - For financed offers EMD to be 1% or $1000 whichever is greater. - All offers are subject to OFAC clearance.
- Type:
- Single Family
- Sq.Ft.:
- 2,550
- Status:
- Active
- Beds:
- 5
- Year built:
- 2024
- Baths:
- 3.00
- MLS#:
- 10293396
- Subdivision:
- Broder Farm
ADDITIONAL INFORMATION
4 SIDES BRICK/ SWIM COMMUNITY / DUTCHTOWN SCHOOLS/ CLOSE TO SHOPPING ! Basement Lot !"The Hayden" Your style, your way. And you will never be too far from home with Home Is Connected.(r) Your new home is built with an industry leading suite of smart home products that keep you connected with the people and place you value most. This expansive plan offers a flex space that could be a dedicated home office or formal dining room. A guest bedroom with full bath, central family room and open kitchen with extended island complete the main level. Cabinet color options include gray, white and espresso. Upstairs features a generous bedroom suite and a secondary living room perfect for family movie nights.
- Type:
- Single Family
- Sq.Ft.:
- 2,604
- Status:
- Active
- Beds:
- 3
- Lot size:
- 4.5 Acres
- Year built:
- 1980
- Baths:
- 3.00
- MLS#:
- 10293266
- Subdivision:
- None
ADDITIONAL INFORMATION
If you want privacy and peace in the city, this is the house for you. Rooms are spacious, plenty of storage, built in shelves for storage, large rooms, sitting area in the master bedroom, large finished room in the basement with a full bath, screened porch, deck, several out side sitting areas, covered RV storage, shop with extra attic storage, walking trails bordered by native plants, vegetable garden area, view of tranquil living. Sitting area overlooking the rocks and stream at the bottom of the back of the property. Too much to list. Come see this beautiful, private property! Listing agent has to be present at all showings. Home is priced to sell so contingencies will not be accepted. Buyers should be qualified prior to making an appointment. Property being sold "as is" with one exception. Seller agrees to have attorney hold UP TO $15000 in escrow to replace/repair the deck on back of home after closing. SEE PRIVATE REMARKS!
$344,900
709 Deerwood Stockbridge, GA 30281
- Type:
- Single Family
- Sq.Ft.:
- n/a
- Status:
- Active
- Beds:
- 3
- Lot size:
- 0.36 Acres
- Year built:
- 1993
- Baths:
- 2.00
- MLS#:
- 10294665
- Subdivision:
- Windsong Plantation
ADDITIONAL INFORMATION
Welcome to your spacious retreat in a sought-after swim and tennis community! This charming 3-bedroom, 2-bathroom ranch. As you step inside, you're greeted by the expansive living room and den, both adorned with soaring high ceilings that create an open and airy feel. A stunning double fireplace adds warmth and character, creating the perfect ambiance for cozy nights or entertaining guests.Adjacent to the living space is the separate dining room, ideal for hosting gatherings and dinner parties. The kitchen is a chef's dream, showcasing granite countertops, stainless steel appliances, and a convenient breakfast area where you can enjoy your morning coffee.The split bedroom plan ensures privacy and comfort, with a generously sized master bedroom offering a tranquil sitting area for relaxation. The master suite includes an en suite bathroom complete with a double vanity, separate shower, and indulgent garden tub for unwinding after a long day. Two additional large bedrooms provide ample space for family members or guests. Outside, you'll find a beautifully landscaped yard, perfect for enjoying outdoor activities or simply soaking up the sunshine. This home is conveniently located near shops, restaurants, and major highways, offering easy access to all the amenities the area has to offer.
- Type:
- Single Family
- Sq.Ft.:
- 4,272
- Status:
- Active
- Beds:
- 6
- Lot size:
- 1.6 Acres
- Year built:
- 1987
- Baths:
- 4.00
- MLS#:
- 7379281
- Subdivision:
- Indian Creek
ADDITIONAL INFORMATION
Since there is no HOA, You'll make the rules at 115 Bent Arrow Drive. This home embodies Resort style living at its finest, surrounded by trees add privacy. Sitting on 1.60 acres, you can create the perfect stay Cation. Master bath has a soaking/jetted tub and dual vanities. Granite countertops in the kitchen, large island and double ovens will provide the perfect place to cook, with a bonus wine fridge. Wood crown molding with plenty of details, hardwood floors and a screened in porch that leads to an open deck. Great for a 1st, 2nd, 3rd time homebuyers and investors as well. Shown by appointment only.
$347,090
420 Broch Way Stockbridge, GA 30281
- Type:
- Condo
- Sq.Ft.:
- 1,952
- Status:
- Active
- Beds:
- 3
- Lot size:
- 0.06 Acres
- Year built:
- 2024
- Baths:
- 3.00
- MLS#:
- 7379425
- Subdivision:
- Diamante
ADDITIONAL INFORMATION
Welcome home to our Diamante community in sought after Stockbridge by DRB Homes! No detail is left behind in this beautiful single-family townhome featuring an exquisite exterior. Our spacious Austin floor plan on Lot 141 features 3 bedrooms, 2 full bathrooms, powder room, and an open layout on the main level. The stunning kitchen features an island with quartz counter tops and beautiful painted cabinets with a spacious pantry. Upstairs you will find a welcoming loft leading to the owner's suite with large walk-in closet, shower with separate soaking tub and double sinks. All appliances are included (stainless steel side by side frig., range, microwave, dishwasher and white washer and dryer). Two car garage with opener and patio. This home is Move in Ready!! Please note: The photos are not of the actual home, photos/virtual tours are of a decorated model or spec home. Home is available for contract now. Currently up to $10,000 seller concessions to buy down interest rate and or eliminate closing cost when using approved lender. Model Home Mon-Sat 10:00am to 6:00pm Sun 1:00pm to 6:00pm.
- Type:
- Condo
- Sq.Ft.:
- 1,714
- Status:
- Active
- Beds:
- 3
- Lot size:
- 0.06 Acres
- Year built:
- 2024
- Baths:
- 3.00
- MLS#:
- 7378972
- Subdivision:
- Diamante
ADDITIONAL INFORMATION
Welcome home to our Diamante community in sought after Stockbridge by DRB Homes! No detail is left behind in this beautiful townhome style condominium featuring an exquisite exterior. Our spacious Dallas plan features 3 bedrooms, 2 full bathrooms, powder room, and an open layout on the main level. The stunning kitchen features an island with quartz counter tops and beautiful painted cabinets with a spacious pantry. Upstairs you will find a cozy owner's suite with large walk-in closet, shower with separate soaking tub and double sinks. All appliances are included (stainless steel side by side frig., range, microwave, dishwasher and white washer and dryer). Two car garage with opener and patio. This home is ready for move-in by end of May! Please note: The photos are not of the actual home, photos/virtual tours are of a decorated model or spec home. Home is available for contract now. Seller concessions available to buy down interest rate and or eliminate closing cost when using approved lender.

The data relating to real estate for sale on this web site comes in part from the Broker Reciprocity Program of Georgia MLS. Real estate listings held by brokerage firms other than this broker are marked with the Broker Reciprocity logo and detailed information about them includes the name of the listing brokers. The broker providing this data believes it to be correct but advises interested parties to confirm them before relying on them in a purchase decision. Copyright 2024 Georgia MLS. All rights reserved.
Price and Tax History when not sourced from FMLS are provided by public records. Mortgage Rates provided by Greenlight Mortgage. School information provided by GreatSchools.org. Drive Times provided by INRIX. Walk Scores provided by Walk Score®. Area Statistics provided by Sperling’s Best Places.
For technical issues regarding this website and/or listing search engine, please contact Xome Tech Support at 844-400-9663 or email us at xomeconcierge@xome.com.
License # 367751 Xome Inc. License # 65656
AndreaD.Conner@xome.com 844-400-XOME (9663)
750 Highway 121 Bypass, Ste 100, Lewisville, TX 75067
Information is deemed reliable but is not guaranteed.
Stockbridge Real Estate
The median home value in Stockbridge, GA is $300,000. This is higher than the county median home value of $177,200. The national median home value is $219,700. The average price of homes sold in Stockbridge, GA is $300,000. Approximately 49.81% of Stockbridge homes are owned, compared to 40.64% rented, while 9.56% are vacant. Stockbridge real estate listings include condos, townhomes, and single family homes for sale. Commercial properties are also available. If you see a property you’re interested in, contact a Stockbridge real estate agent to arrange a tour today!
Stockbridge, Georgia has a population of 28,117. Stockbridge is less family-centric than the surrounding county with 27.66% of the households containing married families with children. The county average for households married with children is 32.68%.
The median household income in Stockbridge, Georgia is $54,414. The median household income for the surrounding county is $64,752 compared to the national median of $57,652. The median age of people living in Stockbridge is 35.3 years.
Stockbridge Weather
The average high temperature in July is 91.8 degrees, with an average low temperature in January of 30.2 degrees. The average rainfall is approximately 51 inches per year, with 1.1 inches of snow per year.
