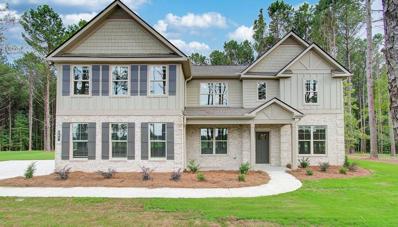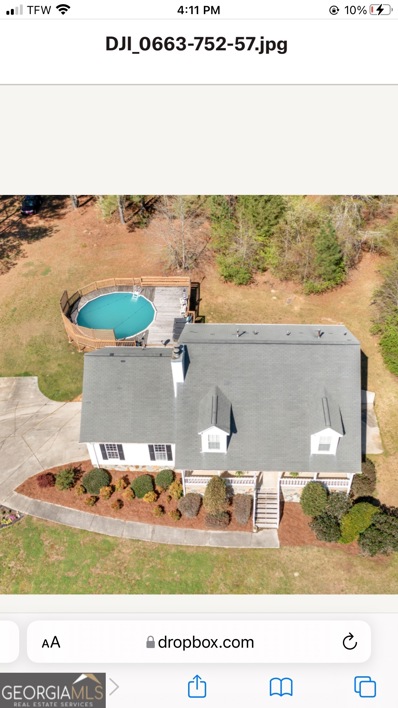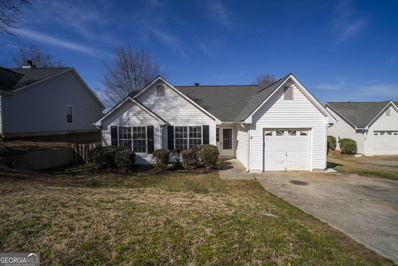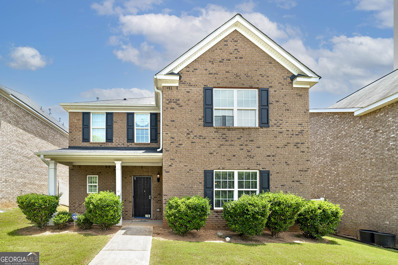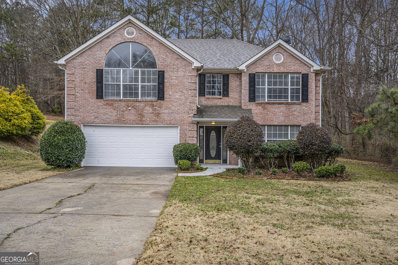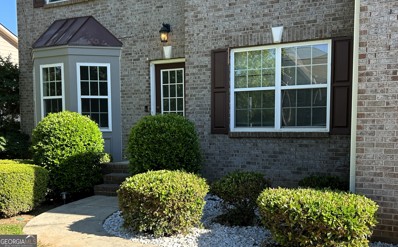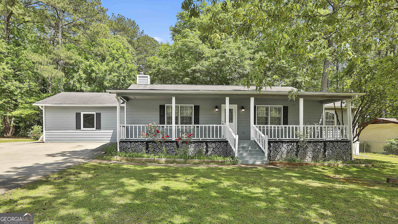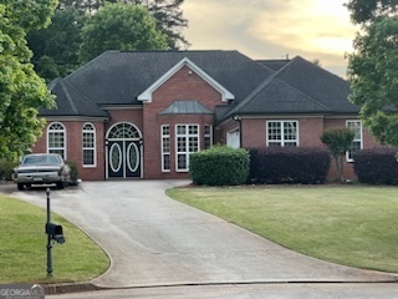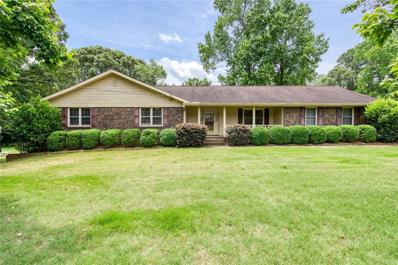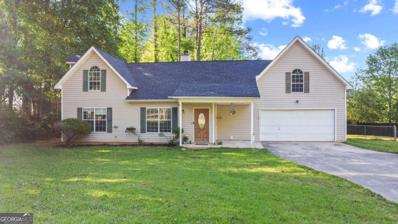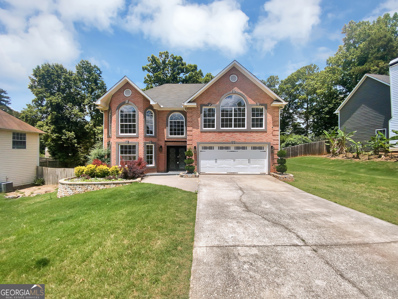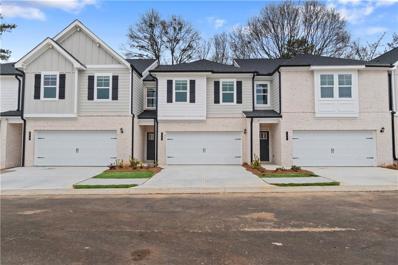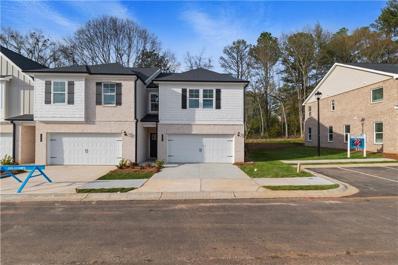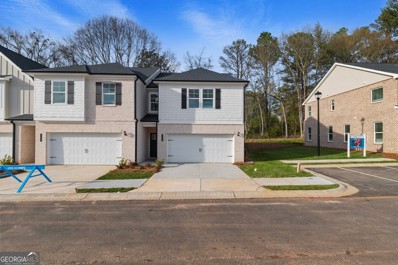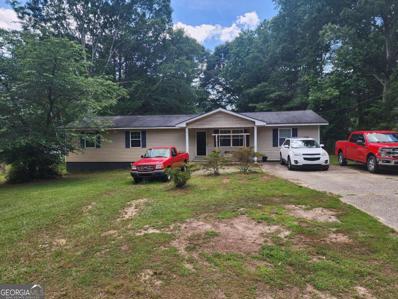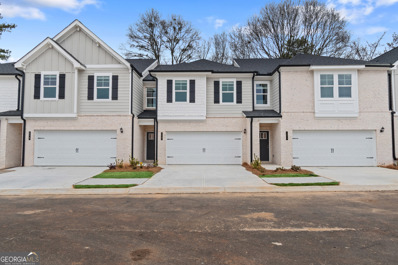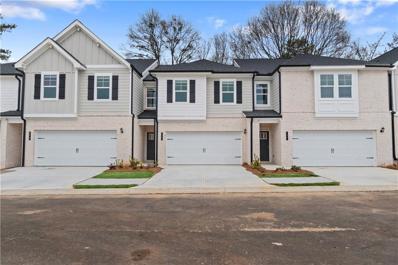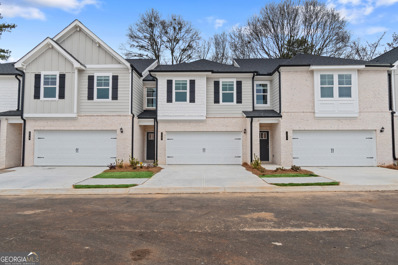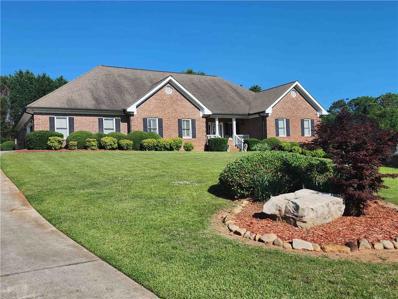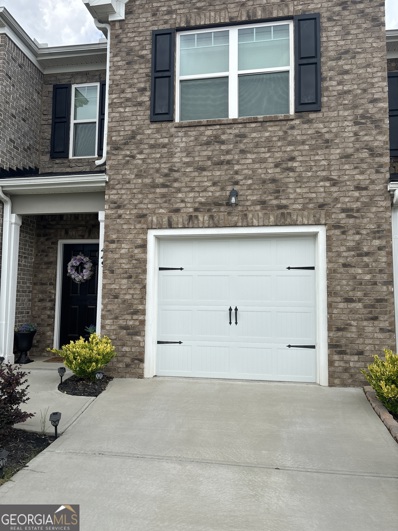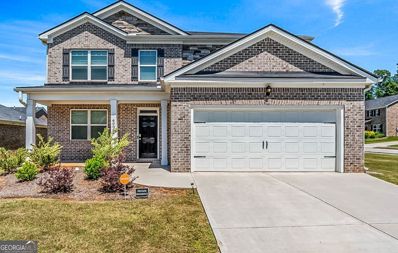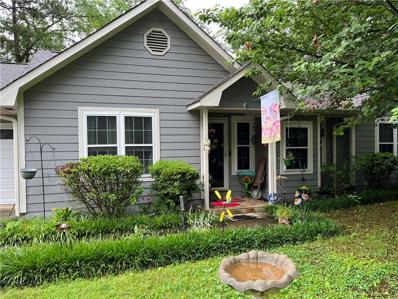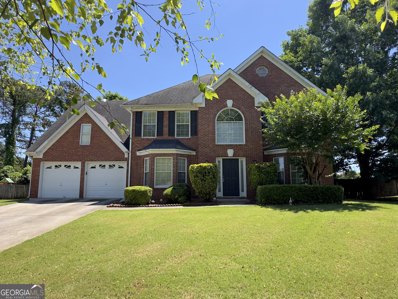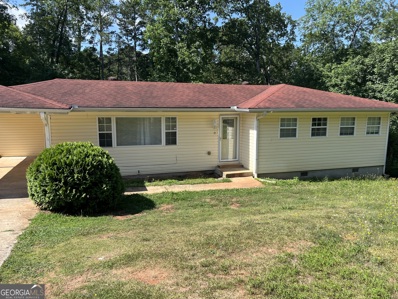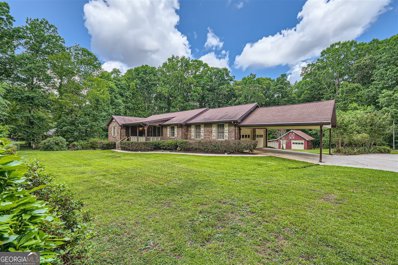Stockbridge GA Homes for Sale
- Type:
- Single Family
- Sq.Ft.:
- 4,008
- Status:
- NEW LISTING
- Beds:
- 5
- Lot size:
- 0.25 Acres
- Year built:
- 2024
- Baths:
- 4.00
- MLS#:
- 7393348
- Subdivision:
- Grandview At Millers Mill
ADDITIONAL INFORMATION
Welcome home to Grandview at Millers Mill Community in sought after Henry County by DRB Homes!! No detail is left behind in this beautiful single-family home community featuring exquisite brick and craftsman style exterior. Our spacious Clarity floor plan (lot 129) features 5 bedrooms, 4 bathrooms. It has an open layout on the main floor. The stunning kitchen features an expansive island with quartz countertops and beautiful kitchen cabinet and spacious walk-in pantry. Upstairs you will find a welcoming loft, leading to the owner's suite with a sitting room, oversized his and her closet, large shower and soaking tub. Along with 3 hugh secondary bedrooms and laundry room. We are estimating a closing date of Sept 2024. Please note: The pictures of this home are of a decorated model or spec home (STOCK PHOTOS) and does not reflect the actual home. Colors, features, options and material may vary.
- Type:
- Single Family
- Sq.Ft.:
- 2,616
- Status:
- NEW LISTING
- Beds:
- 4
- Lot size:
- 1 Acres
- Year built:
- 1998
- Baths:
- 3.00
- MLS#:
- 10306691
- Subdivision:
- White Acres
ADDITIONAL INFORMATION
Beautiful home on large, 1 acre lot. Home has a long driveway and a garage on main level and a garage on the basement level. Enjoy watching your children and family play in pool located on huge deck attached to home. Deck is perfect for hosting cookouts and pool parties. Huge front yard and plenty of space in back to be creative and enjoy outside activities. Home is listed as 4 bedrooms but has a huge bonus room upstairs that could be considered an additional bedroom. Will not last long!!! Please email all offers to burleyj2002@yahoo.com. Please contact agent (Jeff) on cell if there are any questions (706-951-6351)
- Type:
- Single Family
- Sq.Ft.:
- 1,379
- Status:
- NEW LISTING
- Beds:
- 3
- Lot size:
- 0.17 Acres
- Year built:
- 1996
- Baths:
- 2.00
- MLS#:
- 10306509
- Subdivision:
- The Villages At Arbor Cove
ADDITIONAL INFORMATION
Beautifully renovated cul-de-sac home for sale in Stockbridge, Georgia. This home features a Brand NEW kitchen including upgraded cabinets, granite counter tops, stainless-steel appliances and a new double sink! Tile flooring in the kitchen and Grey LVP throughout the rest of the home! Brand new light fixtures, fans, and vanities installed in both bathrooms! Freshly painted on the exterior and interior, your new turn-key home is waiting!
- Type:
- Single Family
- Sq.Ft.:
- 2,202
- Status:
- NEW LISTING
- Beds:
- 4
- Year built:
- 2017
- Baths:
- 3.00
- MLS#:
- 10306354
- Subdivision:
- Northbridge Crossing
ADDITIONAL INFORMATION
Welcome to this beautifully maintained single-family brick home, nestled in a desirable neighborhood. Built in 2017, this home offers a perfect blend of modern convenience and timeless charm. 4 spacious bedrooms offer plenty of room for family, guests, or a home office. Kitchen features sleek granite countertops, plenty of cabinetry, high end appliances, and pantry. The open floorplan is perfect for entertaining, with a seamless flow from the kitchen to the dining and living areas. Cozy up in the family room with the warmth and ambiance of the gas-log fireplace. Neighborhood amenities include swimming pool, tennis courts, clubhouse and a playground. The annual HOA dues provide lawn care for your convenience. Shopping, restaurants, and easy access to I-75 and 675 for commuters. This home is a perfect fit for families looking for a comfortable, stylish, and convenient place to call home. Don't miss out on this fantastic opportunity!
- Type:
- Single Family
- Sq.Ft.:
- 2,765
- Status:
- NEW LISTING
- Beds:
- 4
- Lot size:
- 0.03 Acres
- Year built:
- 1996
- Baths:
- 3.00
- MLS#:
- 10306255
- Subdivision:
- Arbor Cove
ADDITIONAL INFORMATION
This exquisite and meticulously cared-for residence, located in a sought-after swim and tennis community, presents a haven of comfort and style. The heart of this home is a spacious kitchen, adorned with a central island, perfect for culinary enthusiasts and gatherings alike. Immerse yourself in the seamless blend of functionality and beauty, making daily living and entertaining a joy. There is also a large family room with fireplace, dining room, and living room located on the main level. Ascend to the upper level, where the primary bedroom, a true sanctuary, boasts a cozy ambiance with a fireplace, complemented by a luxurious double vanity sink and an expansive walk-in closet. Three additional generously sized bedrooms, along with a well-appointed bathroom to accommodate family or guests are also located upstairs. Outside, step into the privacy of your own backyard, offering a serene retreat.
- Type:
- Single Family
- Sq.Ft.:
- 2,574
- Status:
- NEW LISTING
- Beds:
- 4
- Lot size:
- 0.22 Acres
- Year built:
- 2006
- Baths:
- 3.00
- MLS#:
- 10303657
- Subdivision:
- Preserve @ Monarch
ADDITIONAL INFORMATION
Contemporary brick front two story home in the Preserve @ Monarch community in Henry County. The two story foyer entrance is inviting with upscale gray LVP flooring in the hallway with a large dining room on the left and cozy living room on the right. House is on an open concept plan with kitchen that opens up to the dining room and living room area. The kitchen has plenty of dark hardwood cabinets throughout, and quartz countertops. The kitchen comes complete with black and gray stainless steel appliances. The spacious owner's suite on the main floor has a bathroom with a separate jacuzzi tub and shower and a double vanity. Upstairs there are three ample sized secondary bedrooms and full guest bathroom. There are plenty of possibilities to expand downstairs with the full footprint unfinished basement already prepared for a bathroom and/or kitchen. Community is close to parks, shopping, restaurants, and schools. Nearby access to interstate, airport, Lake Spivey, Spivey Splash Water Park, the Stockbridge Amphitheater and other amenities. This house is attractively priced and move in ready and will give your family many years of enjoyment. Please come by and see this home and submit offer.
$300,000
155 Davis Road Stockbridge, GA 30281
- Type:
- Single Family
- Sq.Ft.:
- 1,890
- Status:
- Active
- Beds:
- 3
- Lot size:
- 0.47 Acres
- Year built:
- 1980
- Baths:
- 2.00
- MLS#:
- 10305700
- Subdivision:
- Perry Foster
ADDITIONAL INFORMATION
MOTIVATED SELLER and LOTS OF UPDATES! Welcome home to your charming three bedroom, two bath ranch, situated in a perfect location for those looking for both comfort and convenience. This home offers a covered front porch that is perfect for relaxation after a long day, a fenced-in yard, and an extended driveway to accommodate additional parking. Stepping inside, you will find that this home is highlighted with a large living area including a cozy wood-burning fireplace, a nice-sized eat-in kitchen, and a sunroom that overlooks your large, fenced-in backyard that is perfect for entertaining! Head down the hallway to discover your bedrooms and bath, with the primary offering a private bathroom and walk in closet. Now for the updates! You will enjoy new siding, a freshly painted exterior including the porch and back stairs, new paint and flooring inside, new ceiling fans, exhaust vents, GFCI outlets, shower heads, and the HVAC has recently been serviced, just to name a few things. This home is conveniently situated in Stockbridge, with easy access to shopping, restaurants, interstates, and less than a half hour to the airport and all that Atlanta has to offer. You will enjoy having your very own gate leading to the park and walking path, with an abundance of activities going on throughout the year for fun, food, and entertainment.
- Type:
- Single Family
- Sq.Ft.:
- 3,162
- Status:
- Active
- Beds:
- 4
- Lot size:
- 1.1 Acres
- Year built:
- 2006
- Baths:
- 4.00
- MLS#:
- 10293163
- Subdivision:
- Crown Reserve
ADDITIONAL INFORMATION
This well-sized ranch home with 4-sided brick is priced to move! It sits nestled in one of the quietest cul-de-sacs in Henry County. Seller is wiling to cover up to $30,000 in closing costs or rate buydown for the lucky buyer(s)! The entire first floor is covered in easy-to-maintain wood-like tile that will last for many years to come. The master-on-main has a wet bar, sitting area, dual walk-in closet, double vanity in the bath (one on each side), a walk in shower, and a whirlpool bath tub. The home has two gas fireplaces that are fully functional/working. The kitchen has granite countertops, there are 14 ft ceilings in the public/common areas, the two bedrooms on the bottom floor are connected by a bathroom (Jack-and-Jill), and the upstairs bedroom with a seperate full bath. The yard, just more than an acre and the largest lot in the subdivision, has sprinkler coverage to the top of the burm down both sides of the lot to the street/curb. There is potential to build a pool, tennis or basketball court, and more. The home is located in unincorporated Stockbridge/North McDonough where a new Publix (2 mins away) and the largest Kroger in Henry/South Atlanta (7-8 mins away) are some the newest construction projects that are completed with many more projects currently underway. Elementary, middle, and high schools are all within a 5 minute drive from your new home. JP Moseley Park and all it has to offer is about 6 minutes away. There are also two gas stations within a 5 minute drive with more under construction within the same distance. I-75 is 12 mins away at Ext 224. I-20 is approx. 25 mins away at Ext 68. The home is approx 35 mins to the Atlanta Airport. One of the sellers is a licensed real estate broker in Georgia.
- Type:
- Single Family
- Sq.Ft.:
- 2,070
- Status:
- Active
- Beds:
- 3
- Lot size:
- 0.46 Acres
- Year built:
- 1978
- Baths:
- 2.00
- MLS#:
- 7389733
- Subdivision:
- Country Roads
ADDITIONAL INFORMATION
What do we have here? This home has a lot of potential! This Raised Ranch has a private backyard with a deck and spacious front porch sound like an ideal spot for relaxation. Great room with a fireplace adds such a cozy touch, especially during the cooler months. Recent cosmetic improvements include master shower. The secondary bath has jetted tub. Spacious bedrooms throughout. The formal dining room leads to the kitchen with an eat-in area is perfect for both everyday meals and feeding guests. With built in hutch. Partial basement with dry bar is great for entertaining or office or hobbies, And having another side enclosed storage area large enough to be a workshop is a fantastic feature for DIY enthusiasts or those who need extra space for hobbies or boat, recreation vehicle. NO HOA. Near shopping and restaurants and 25 min to Airport. Move-in ready
- Type:
- Single Family
- Sq.Ft.:
- 1,784
- Status:
- Active
- Beds:
- 4
- Lot size:
- 0.57 Acres
- Year built:
- 1998
- Baths:
- 3.00
- MLS#:
- 10305333
- Subdivision:
- Chimney Ridge
ADDITIONAL INFORMATION
New roof, new floors! We're thrilled to present this charming home in Stockbridge, GA, now up for sale! Tucked away in a peaceful cul-de-sac, this house strikes the perfect balance between comfort, convenience, and privacy. As you step inside, you'll be greeted by spacious living areas filled with natural light. The main floor features a luxurious master suite with an ensuite bathroom and a generous walk-in closet Co your perfect spot for unwinding. This unique floor plan includes a teen suite over the garage, complete with its own bonus room. Or climb another staircase to find two bedrooms that share a full bathroom. The kitchen is a dream for anyone who loves to cook, equipped with modern appliances and plenty of storage, Right next to it, the dining area is perfect for family meals and entertaining friends. Outside, you'll love the large fenced-in backyard Co ideal for gatherings, playtime, or just kicking back and relaxing. And with no HOA restrictions, you have all the freedom to make this space truly yours. Location-wise, you couldn't ask for more. You're close to shopping, dining, parks, and major highways, making it easy to enjoy everything Stockbridge has to offer while still having a peaceful retreat to come home to. Don't miss out on this fantastic opportunity! Schedule your showing today and start imagining the wonderful memories you'll create in this lovely Stockbridge home.
- Type:
- Single Family
- Sq.Ft.:
- 2,681
- Status:
- Active
- Beds:
- 4
- Lot size:
- 0.31 Acres
- Year built:
- 1997
- Baths:
- 3.00
- MLS#:
- 10305167
- Subdivision:
- Legends Lspivey
ADDITIONAL INFORMATION
Seller is offering a 1.90% credit to buyers to be used for closing costs, representation, or any other lender allowable costs. Welcome to this charming home that seamlessly blends comfort with sophisticated living. The neutral color paint scheme creates a soothing ambiance that enhances the charm of this lovely property. The living space features a cozy fireplace, perfect for cool nights, and the kitchen is a chef's dream with stainless steel appliances and an expansive island. The primary bedroom offers a spacious walk-in closet, and the en suite bathroom is designed for comfort and convenience with double sinks, a separate tub, and a shower. The property also boasts a new, sturdy roof and a fenced-in backyard for privacy. Enjoy serenity on your private patio in this uniquely designed outdoor oasis. This property seamlessly blends style, function, and luxury, making it a haven perfectly equipped for modern living.
- Type:
- Condo
- Sq.Ft.:
- 1,714
- Status:
- Active
- Beds:
- 3
- Lot size:
- 0.4 Acres
- Year built:
- 2024
- Baths:
- 3.00
- MLS#:
- 7391457
- Subdivision:
- Diamante
ADDITIONAL INFORMATION
Welcome home to our Diamante community in sought after Stockbridge by DRB Homes! No detail is left behind in this beautiful townhome style condominium featuring an exquisite exterior. Our spacious Dallas plan features 3 bedrooms, 2 full bathrooms, powder room, and an open layout on the main level. The stunning kitchen features an island with quartz counter tops and beautiful painted cabinets with a spacious pantry. Upstairs you will find a cozy owner's suite with large walk-in closet, shower with separate soaking tub and double sinks. All appliances are included (stainless steel side by side frig., range, microwave, dishwasher and white washer and dryer). Two car garage with opener and patio. This home is ready for move-in by end of May! Please note: The photos are not of the actual home, photos/virtual tours are of a decorated model or spec home. Home is available for contract now. Seller concessions available to buy down interest rate and or eliminate closing cost when using approved lender.
- Type:
- Condo
- Sq.Ft.:
- 1,714
- Status:
- Active
- Beds:
- 3
- Lot size:
- 0.4 Acres
- Year built:
- 2002
- Baths:
- 3.00
- MLS#:
- 7391517
- Subdivision:
- Diamante
ADDITIONAL INFORMATION
Welcome home to our Diamante community in sought after Stockbridge by DRB Homes! No detail is left behind in this beautiful townhome style condominium featuring an exquisite exterior. Our spacious Dallas plan features 3 bedrooms, 2 full bathrooms, powder room, and an open layout on the main level. The stunning kitchen features an island with quartz counter tops and beautiful painted cabinets with a spacious pantry. Upstairs you will find a cozy owner's suite with large walk-in closet, shower with separate soaking tub and double sinks. All appliances are included (stainless steel side by side frig., range, microwave, dishwasher and white washer and dryer). Two car garage with opener and patio. This home is ready for move-in by end of May! Please note: The photos are not of the actual home, photos/virtual tours are of a decorated model or spec home. Home is available for contract now. Seller concessions available to buy down interest rate and or eliminate closing cost when using approved lender.
- Type:
- Condo
- Sq.Ft.:
- 1,714
- Status:
- Active
- Beds:
- 3
- Lot size:
- 0.4 Acres
- Year built:
- 2002
- Baths:
- 3.00
- MLS#:
- 10304817
- Subdivision:
- Diamante
ADDITIONAL INFORMATION
Welcome home to our Diamante community in sought after Stockbridge by DRB Homes! No detail is left behind in this beautiful townhome style condominium featuring an exquisite exterior. Our spacious Dallas plan features 3 bedrooms, 2 full bathrooms, powder room, and an open layout on the main level. The stunning kitchen features an island with quartz counter tops and beautiful painted cabinets with a spacious pantry. Upstairs you will find a cozy owner's suite with large walk-in closet, shower with separate soaking tub and double sinks. All appliances are included (stainless steel side by side frig., range, microwave, dishwasher and white washer and dryer). Two car garage with opener and patio. This home is ready for move-in by end of May! Please note: The photos are not of the actual home, photos/virtual tours are of a decorated model or spec home. Home is available for contract now. Seller concessions available to buy down interest rate and or eliminate closing cost when using approved lender.
$189,000
302 Davis Road Stockbridge, GA 30281
- Type:
- Single Family
- Sq.Ft.:
- 1,664
- Status:
- Active
- Beds:
- 4
- Lot size:
- 0.45 Acres
- Year built:
- 1977
- Baths:
- 3.00
- MLS#:
- 10304787
- Subdivision:
- Bridge Park
ADDITIONAL INFORMATION
BUYER WALKTHROUGH JUNE 1st, at 10AM. Are you looking for a cozy ranch-style home in the heart of Stockbridge, GA? Look no further than 302 Davis Rd! This versatile property offers a unique opportunity for both investors and homeowners. With its current layout of 4 bedrooms and 2 bathrooms, this home is already in decent condition and boasts a water heater from 2021, an HVAC system from 2011, and a reliable roof. Investors will appreciate the potential to convert this property into a profitable Padsplit with 5 bedrooms, maximizing rental income. Homeowners can easily add their personal touch with some cosmetic updates to transform this house into their dream home. (HOME INSPECTION WAS COMPLETED ON 05/22/2024, request it and we will give it to you for free!) Don't miss the opportunity to make this house your new home. Schedule a showing today! This property is being sold "as is." Prospective buyers are encouraged to perform all necessary inspections and evaluations prior to purchase. House is not vacant!!! Do not use ShowingTime, Agent is ONLY transactional do not reach out to him, our info is in private remarks, Check out the really good 3D Matterport virtual tour! It shows you everything! Property Problem Solvers will help you solve your problem, for more details get in touch with us!
- Type:
- Condo
- Sq.Ft.:
- 1,714
- Status:
- Active
- Beds:
- 3
- Lot size:
- 0.4 Acres
- Year built:
- 2024
- Baths:
- 3.00
- MLS#:
- 10304738
- Subdivision:
- Diamante
ADDITIONAL INFORMATION
Welcome home to our Diamante community in sought after Stockbridge by DRB Homes! No detail is left behind in this beautiful townhome style condominium featuring an exquisite exterior. Our spacious Dallas plan features 3 bedrooms, 2 full bathrooms, powder room, and an open layout on the main level. The stunning kitchen features an island with quartz counter tops and beautiful painted cabinets with a spacious pantry. Upstairs you will find a cozy owner's suite with large walk-in closet, shower with separate soaking tub and double sinks. All appliances are included (stainless steel side by side frig., range, microwave, dishwasher and white washer and dryer). Two car garage with opener and patio. This home is ready for move-in by end of May! Please note: The photos are not of the actual home, photos/virtual tours are of a decorated model or spec home. Home is available for contract now. Seller concessions available to buy down interest rate and or eliminate closing cost when using approved lender.
- Type:
- Condo
- Sq.Ft.:
- 1,714
- Status:
- Active
- Beds:
- 3
- Lot size:
- 0.4 Acres
- Year built:
- 2024
- Baths:
- 3.00
- MLS#:
- 7391000
- Subdivision:
- DIAMANTE
ADDITIONAL INFORMATION
Welcome home to our Diamante community in sought after Stockbridge by DRB Homes! No detail is left behind in this beautiful townhome style condominium featuring an exquisite exterior. Our spacious Dallas plan features 3 bedrooms, 2 full bathrooms, powder room, and an open layout on the main level. The stunning kitchen features an island with quartz counter tops and beautiful painted cabinets with a spacious pantry. Upstairs you will find a cozy owner's suite with large walk-in closet, shower with separate soaking tub and double sinks. All appliances are included (stainless steel side by side frig., range, microwave, dishwasher and white washer and dryer). Two car garage with opener and patio. This home is ready for move-in by end of May! Please note: The photos are not of the actual home, photos/virtual tours are of a decorated model or spec home. Home is available for contract now. Seller concessions available to buy down interest rate and or eliminate closing cost when using approved lender.
- Type:
- Condo
- Sq.Ft.:
- 1,714
- Status:
- Active
- Beds:
- 3
- Lot size:
- 0.4 Acres
- Year built:
- 2024
- Baths:
- 3.00
- MLS#:
- 10304252
- Subdivision:
- Diamante
ADDITIONAL INFORMATION
Welcome home to our Diamante community in sought after Stockbridge by DRB Homes! No detail is left behind in this beautiful townhome style condominium featuring an exquisite exterior. Our spacious Dallas plan features 3 bedrooms, 2 full bathrooms, powder room, and an open layout on the main level. The stunning kitchen features an island with quartz counter tops and beautiful painted cabinets with a spacious pantry. Upstairs you will find a cozy owner's suite with large walk-in closet, shower with separate soaking tub and double sinks. All appliances are included (stainless steel side by side frig., range, microwave, dishwasher and white washer and dryer). Two car garage with opener and patio. This home is ready for move-in by end of May! Please note: The photos are not of the actual home, photos/virtual tours are of a decorated model or spec home. Home is available for contract now. Seller concessions available to buy down interest rate and or eliminate closing cost when using approved lender.
- Type:
- Single Family
- Sq.Ft.:
- 6,241
- Status:
- Active
- Beds:
- 6
- Lot size:
- 1 Acres
- Year built:
- 2001
- Baths:
- 5.00
- MLS#:
- 7390736
- Subdivision:
- Cotton Plantation
ADDITIONAL INFORMATION
**$10k SELLER CONTRIBUTION** Bring your offers! Welcome Home! If a spacious ranch home with a full finished basement is what you're looking for, you just found it. A beautiful all brick home nestled in a highly sought-after, quiet community on 1 acre. This beautiful home is spacious at over 6,000+/- sq ft and can home 2 families separately OR live on the main floor and Airbnb the terrace level, which has 3 exterior entries separate from the main floor. Let your creative juices flow in this one. HOA is VOLUNTARY! Main level of this home boasts tray ceilings in the living room and master suite, and 3 generously sized secondary bedrooms on a split bedroom plan. Hardwood, luxury vinyl, and tile floors galore. A custom-made privacy barn door that separates the living room and entry foyer. Spacious dining room with two entries. 2.5 baths on this level: ensuite bath contains a jacuzzi tub separate spacious shower, 2 generously sized vanities and a walled toilet area; secondary bath contains an oversized vanity with double sinks, tub/shower and linen closet; half bath is conveniently located at the garage entry. Laundry has its own space in a sizable laundry room, complete with wash sink, plenty of cabinets and counter space, as well as a full-length built-in desk. One of the secondary bedrooms boasts built in bookshelves. The living room opens out to a large, covered deck for relaxing with full view of your backyard. The terrace level is literally a second home. A trip downstairs opens to a large living room and lots of sunlight (opens out to large covered patio), a full kitchen, granite counter tops and breakfast bar, as well as shaker cabinets, with eat-in dining at the bay window. There is an oversized bedroom with an oversized walk-in closet, which opens out to the large, covered patio. A spacious office that could also be used as an additional bedroom with closet included. The last stop on the terrace level tour brings you to the guest/entertainment suite, which includes: bedroom, a walk-thru closet with barn doors and full bathroom, an open area for whatever you'd like. Also included here is a custom built tv wall, which can hold up to a 70" tv, beautifully accented with stacked wood. The tv portion of the wall swivels 180 degrees to the flip side, which encompasses a wet/breakfast bar, with cabinets, sink and microwave. This space was previously used as a football man/woman cave with a functional boatroom garage door. All bedrooms are ADA compliant with 36" doors, a chairlift to/from the terrace level, and ramp installed in the oversized garage (still room for 2 cars to park). You're gonna love this home. Schedule a showing via Showing Time today! Seller is a licensed real estate agent in Georgia. Home is sold As Is. NO SIGN IN YARD.
- Type:
- Single Family
- Sq.Ft.:
- 1,276
- Status:
- Active
- Beds:
- 3
- Lot size:
- 0.29 Acres
- Year built:
- 2022
- Baths:
- 3.00
- MLS#:
- 10303973
- Subdivision:
- Broder Farm
ADDITIONAL INFORMATION
This stunning newer built home located in the Broder Farms subdivision. 2 story townhome features 3 bed 2.5 bath. Open floor concept, stainless steel appliances. Spacious rooms & 2 car garage. Home in great condition!
- Type:
- Single Family
- Sq.Ft.:
- 2,721
- Status:
- Active
- Beds:
- 5
- Lot size:
- 0.21 Acres
- Year built:
- 2021
- Baths:
- 4.00
- MLS#:
- 10303322
- Subdivision:
- Broder Farms
ADDITIONAL INFORMATION
(OPEN HOUSE ON SATURDAY, JUNE 1ST from 12PM to 2PM) Suited on a beautiful CORNER LOT, this Exquisite Four-Sided Brick Estate, located in the exclusive Broder Farms Community is guaranteed to please. Boasting 5-Bedrooms/3.5-Baths, a luxurious open eat in kitchen w/ tons of cabinetry, Stainless Steel Appliances, granite countertops, a kitchen island, a guest bedroom on the main, family room w/ fireplace, hardwood floors, extensive millwork/detailed crown molding throughout and coffered ceilings, A LOFT, two car garage, and a large backyard that's perfect for entertainment. The Owner's Suite is a retreat designed w/ double vanity, his/her closets, and a garden tub. With four additional bedrooms on the upper floor and formal living/dining room main, this home has more than enough space to meet your family's needs. Seller to provide a 12-month home warranty. Schedule your appointment today. (IF WE RECEIVE A FULL PRICE OFFER BEFORE JUNE 1ST, Seller will offer $2000 in concessions. IF WE RECEIVE AN OFFER ON JUNE 1ST, Seller will offer $1000 in Concessions)
- Type:
- Single Family
- Sq.Ft.:
- 1,393
- Status:
- Active
- Beds:
- 3
- Lot size:
- 0.32 Acres
- Year built:
- 1988
- Baths:
- 2.00
- MLS#:
- 7389849
- Subdivision:
- Wildwood Estates
ADDITIONAL INFORMATION
Great location! This beautiful 3-bedroom, 2-bathroom ranch style home offers modern comforts and stylish living. New windows that provide interiors with natural light creating a warm and inviting atmosphere. Enjoy the peace of mind and energy efficiency provided by the new HVAC system, ensuring year-round comfort, new water heater, also a saltwater filtration system which softens water. The heart of the home features a spacious living area with skylights, and an open airy feel. The kitchen is perfect for culinary enthusiasts, seamlessly connecting to the dining area for easy entertaining. The refrigerator and grill will stay. Enjoy days and nights on the screened rear porch, a great place to relax. Make this your new home.
- Type:
- Single Family
- Sq.Ft.:
- 3,017
- Status:
- Active
- Beds:
- 4
- Lot size:
- 1 Acres
- Year built:
- 1999
- Baths:
- 3.00
- MLS#:
- 10303008
- Subdivision:
- Carriage Lake
ADDITIONAL INFORMATION
Spacious Residence at 541 Surrey Lane - A Serene Lake Community Nestled at the end of a peaceful cul-de-sac within a vibrant lake community,THIS HOME is the epitome of comfort and serenity. This exquisite property boasts a large, fenced-in yard offering privacy and ample space for outdoor activities, Step inside to discover a welcoming two-story foyer flanked by front and back stairs, ensuring convenient access to the upstairs living quarters. The main level boasts both formal living and dining spaces, The heart of the home is the large kitchen, complete with a sunlit breakfast area for casual dining, all overlooking the sunk-in living room that serves as a cozy spot for family time. Upstairs, the luxurious master suite becomes a private haven with its own sitting room, offering a tranquil space to unwind, and a walk-in closet providing extensive storage options. three oversized secondary bedrooms complete the upper level, each offering comfort and style. Community living is elevated here, with access to a host of recreational amenities that include a sparkling pool, tennis courts, and a playground, all contributing to the rich lifestyle this neighborhood offers. Whether it's the draw of lake life or the joy of coming home to a space that's both grand and inviting, 541 Surrey Lane is a perfect match for those seeking a blend of community amenities and private comforts. This might be the perfect time to consider making 541 Surrey Lane your new home sweet home.
- Type:
- Single Family
- Sq.Ft.:
- 1,393
- Status:
- Active
- Beds:
- 3
- Lot size:
- 0.54 Acres
- Year built:
- 1982
- Baths:
- 2.00
- MLS#:
- 10302714
- Subdivision:
- Pinehurst
ADDITIONAL INFORMATION
Lovely Ranch home conveniently located in Stockbridge close to the new Stockbridge Amphitheatre and City Hall. The home sits on a very large corner lot for which the acreage has not been established. The home is scheduled to be pressure-washed and shrubs trimmed. Close to Library, shopping, restaurants, medical facilities and just minutes to I-75 and I-675. A new deck was installed in 2021; the roof, HVAC and water heater are fairly new. You will enjoy this oversized corner lot in this very quiet desirable community. Call or text listing agent and provide company name, license #, date and time you wish to show. HOME IS SECURED BY ALARM SYSTEM. DO NOT schedule through Showing time.
- Type:
- Single Family
- Sq.Ft.:
- 3,494
- Status:
- Active
- Beds:
- 3
- Lot size:
- 5.75 Acres
- Year built:
- 1982
- Baths:
- 2.00
- MLS#:
- 10301513
- Subdivision:
- William O Hall
ADDITIONAL INFORMATION
Uncover the potential of 865 Jodeco Road! This 1982-built ranch home, nestled on over 5 acres, offers a blank canvas for your personal touch. The circular driveway off Sharon Road welcomes you with ample parking including an attached 2-car garage and 2-car carport. Step inside the covered porch entrance to the foyer leading to the heart of the home: a vaulted great room featuring a wood-burning fireplace, ideal for gatherings. Adjacent, the eat-in kitchen awaits your culinary adventures. A formal dining room easily accommodates meals for a larger group. The 3-season sunroom will become the favorite spot to relax offering a tranquil retreat overlooking the lush yard. Down the Hall, the private quarters include two secondary bedrooms sharing a hall bath, and the primary bedroom offering a private bath and walk-in closet. Additional storage and a laundry room complete the main level. Descend to the partially finished basement, where a multipurpose room awaits. Storage closets offer practicality, with access to the power panel box and crawlspace. A spacious day-lit workshop/craft room at the rear of the house, with double doors to the back yard, is perfect for projects. Need more space? Outside a detached garage with workbench, power, and storage awaits your projects. The professionally maintained 5.75 acre yard offers privacy and endless possibilities with plantings throughout including grape vines. Whether you seek a retreat or envision developing another building site, this expansive space caters to your dreams. Conveniently located just minutes from I-75, this home seamlessly blends seclusion with accessibility. Piedmont Henry Hospital, numerous restaurants, stores and more are mere minutes away, making this Stockbridge location ideal for residents. Embrace the opportunity to craft your dream lifestyle - schedule a viewing today and explore the potential of your best life in Stockbridge!
Price and Tax History when not sourced from FMLS are provided by public records. Mortgage Rates provided by Greenlight Mortgage. School information provided by GreatSchools.org. Drive Times provided by INRIX. Walk Scores provided by Walk Score®. Area Statistics provided by Sperling’s Best Places.
For technical issues regarding this website and/or listing search engine, please contact Xome Tech Support at 844-400-9663 or email us at xomeconcierge@xome.com.
License # 367751 Xome Inc. License # 65656
AndreaD.Conner@xome.com 844-400-XOME (9663)
750 Highway 121 Bypass, Ste 100, Lewisville, TX 75067
Information is deemed reliable but is not guaranteed.

The data relating to real estate for sale on this web site comes in part from the Broker Reciprocity Program of Georgia MLS. Real estate listings held by brokerage firms other than this broker are marked with the Broker Reciprocity logo and detailed information about them includes the name of the listing brokers. The broker providing this data believes it to be correct but advises interested parties to confirm them before relying on them in a purchase decision. Copyright 2024 Georgia MLS. All rights reserved.
Stockbridge Real Estate
The median home value in Stockbridge, GA is $295,000. This is higher than the county median home value of $177,200. The national median home value is $219,700. The average price of homes sold in Stockbridge, GA is $295,000. Approximately 49.81% of Stockbridge homes are owned, compared to 40.64% rented, while 9.56% are vacant. Stockbridge real estate listings include condos, townhomes, and single family homes for sale. Commercial properties are also available. If you see a property you’re interested in, contact a Stockbridge real estate agent to arrange a tour today!
Stockbridge, Georgia has a population of 28,117. Stockbridge is less family-centric than the surrounding county with 27.66% of the households containing married families with children. The county average for households married with children is 32.68%.
The median household income in Stockbridge, Georgia is $54,414. The median household income for the surrounding county is $64,752 compared to the national median of $57,652. The median age of people living in Stockbridge is 35.3 years.
Stockbridge Weather
The average high temperature in July is 91.8 degrees, with an average low temperature in January of 30.2 degrees. The average rainfall is approximately 51 inches per year, with 1.1 inches of snow per year.
