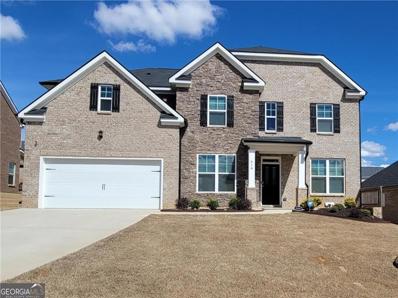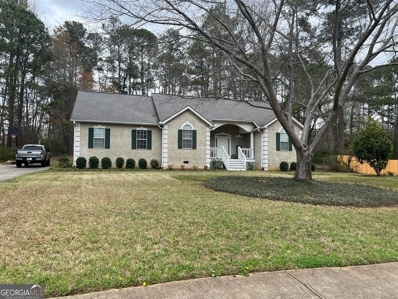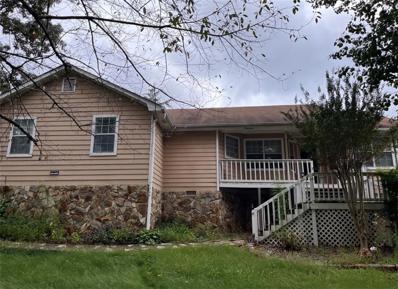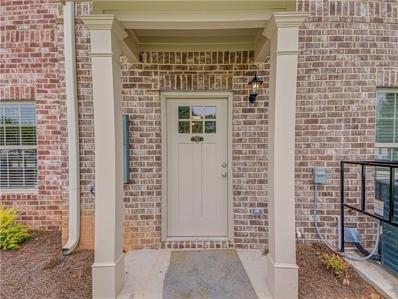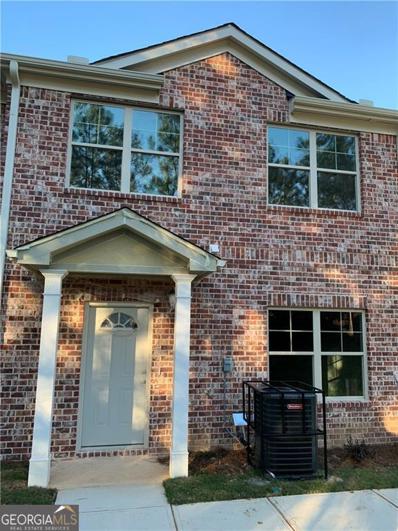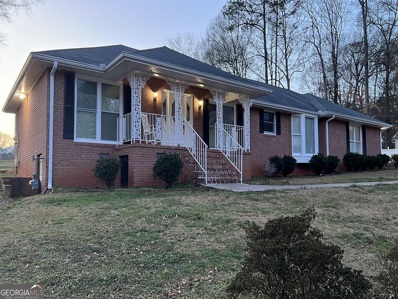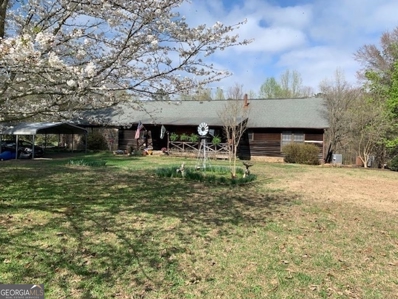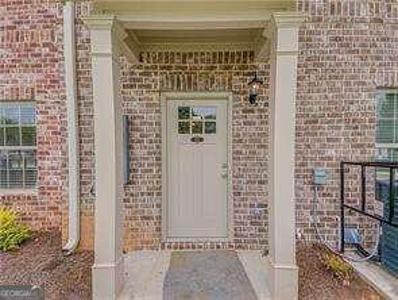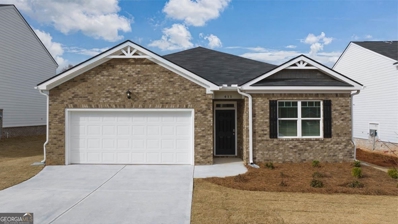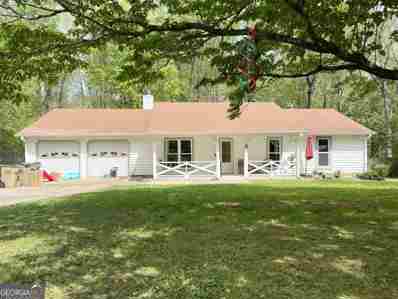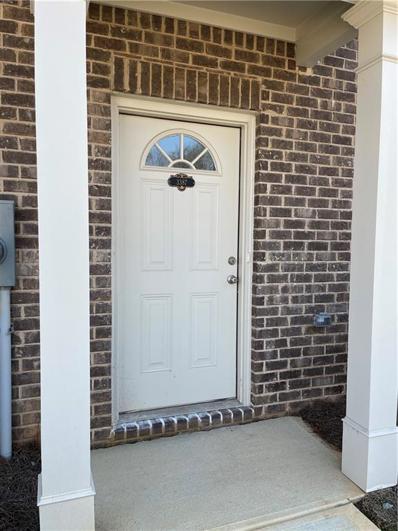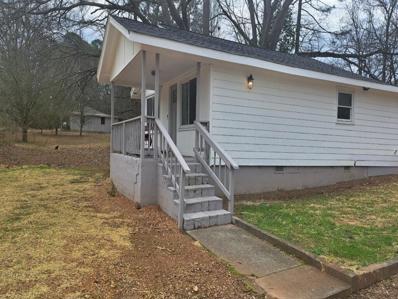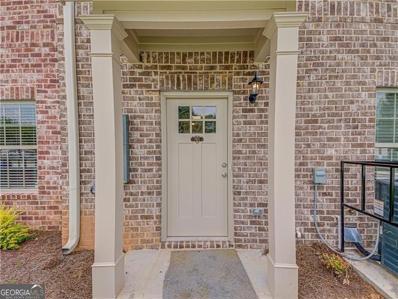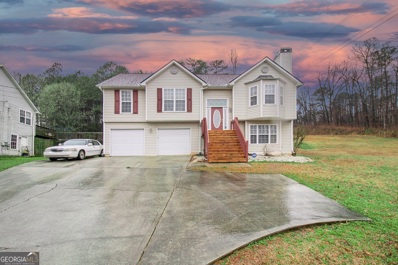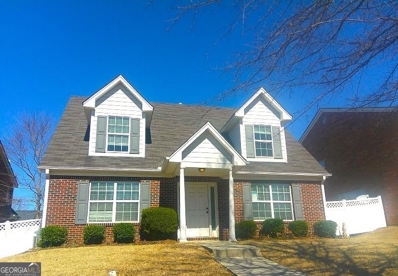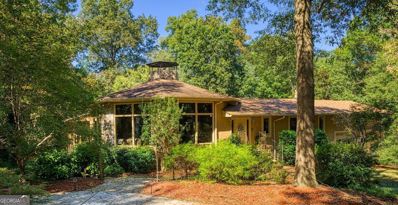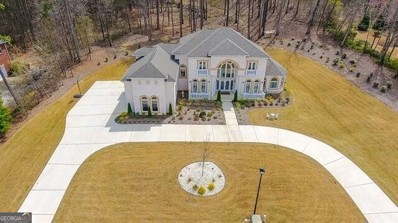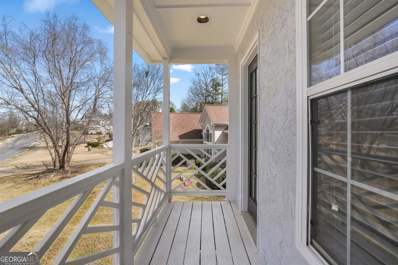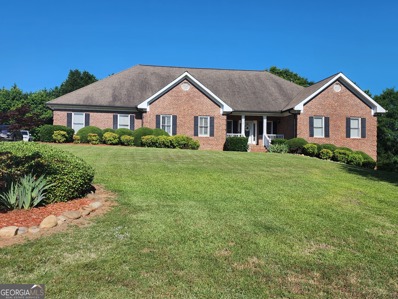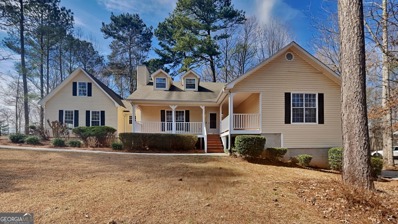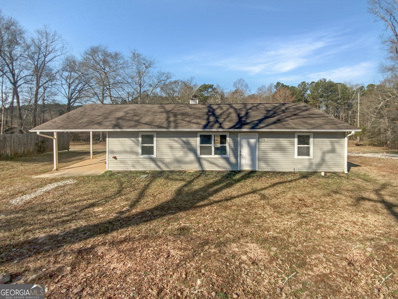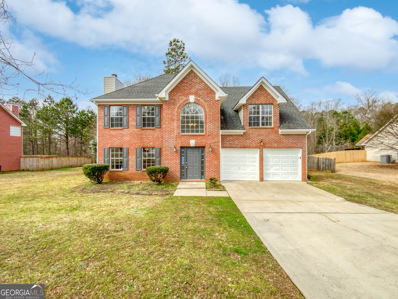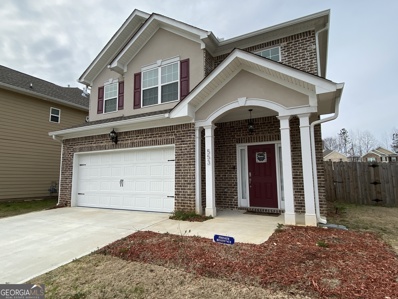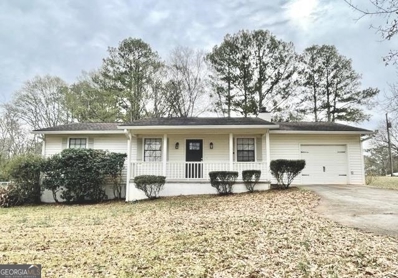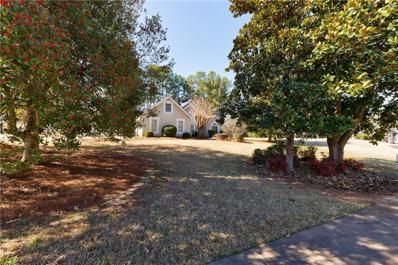Stockbridge GA Homes for Sale
- Type:
- Single Family
- Sq.Ft.:
- 3,264
- Status:
- Active
- Beds:
- 5
- Lot size:
- 0.2 Acres
- Year built:
- 2022
- Baths:
- 3.00
- MLS#:
- 7358006
- Subdivision:
- Broder Farm
ADDITIONAL INFORMATION
Welcome to your dream home! This stunning 5-bedroom, 3-bathroom house boasts 3064 square feet of living space, perfectly blending comfort and style. Nestled in a peaceful neighborhood, this home is just minutes away from top-rated schools, beautiful parks, and vibrant shopping centers. Step inside and be greeted by a spacious open floor plan with gleaming hardwood floors and abundant natural light. The modern kitchen is a chef's delight, featuring granite countertops, stainless steel appliances, and ample cabinet space. The cozy family room with a fireplace is perfect for family gatherings or relaxing evenings. The master suite offers a serene retreat with a luxurious en-suite bathroom and a walk-in closet. Four additional bedrooms provide plenty of space for family, guests, or a home office. The beautifully landscaped backyard is an entertainer's paradise, complete with a large patio and lush greenery. Don't miss out on this incredible opportunity! Schedule a tour today and make this house your forever home.
- Type:
- Single Family
- Sq.Ft.:
- 1,907
- Status:
- Active
- Beds:
- 3
- Lot size:
- 0.74 Acres
- Year built:
- 1995
- Baths:
- 2.00
- MLS#:
- 20174852
- Subdivision:
- Crown Crossing
ADDITIONAL INFORMATION
Don't miss your opportunity to own this beautiful 3BR/2BA home in the established neighborhood of Crown Crossing. Step through the front door and your greeted by an intimate foyer that opens to a spacious living room with vaulted ceiling and a gas log fireplace. The kitchen with a cozy breakfast area is steps away and connects to a large dining area that's perfect for hosting the family and friends gathering. The split bedroom plan offers lots of privacy while the primary suite has a double treyed ceiling that exudes elegance. Upstairs you'll find the perfect bonus room with it's own split heating and air unit to save on utilities. Minutes off I-75 makes your commute easy and your shopping local.Call today for a private tour of your new HOME!!
- Type:
- Single Family
- Sq.Ft.:
- 2,092
- Status:
- Active
- Beds:
- 3
- Lot size:
- 0.64 Acres
- Year built:
- 1989
- Baths:
- 2.00
- MLS#:
- 7349978
- Subdivision:
- Benton Ranch
ADDITIONAL INFORMATION
Embrace tranquility in this charming 3-bedroom, 2-bathroom haven on a sprawling private lot at 1628 Joiner Rd! Stone and siding details add character to this picturesque home. Unwind in the master suite featuring a luxurious ensuite bath. Two additional bedrooms offer a comfortable retreat for family or guests. The expansive lot provides ample space for outdoor entertaining, gardening, or simply enjoying the peace and quiet. Convenience awaits with a two-car garage and close proximity to shopping and schools. Don't miss this opportunity to create lasting memories in your dream home! Additional photos will be added soon.
- Type:
- Townhouse
- Sq.Ft.:
- 1,760
- Status:
- Active
- Beds:
- 2
- Lot size:
- 0.01 Acres
- Year built:
- 2022
- Baths:
- 3.00
- MLS#:
- 7349591
- Subdivision:
- PEACHTREE WALK
ADDITIONAL INFORMATION
Welcome to your glamorous oasis in Stockbridge, Georgia! Nestled in a prime location, this three-sided brick townhouse boasts elegance and convenience at every turn. As you step inside, you're greeted by the modern allure of stainless steel appliances adorning the kitchen, perfectly complemented by sleek granite countertops that exude luxury. The laminate luxury flooring throughout adds an air of sophistication, while also being easy to maintain for effortless living. With two bedrooms and two and a half baths, this townhouse offers ample space for both relaxation and entertainment. The master suite is a sanctuary of comfort, featuring a spacious layout and a private ensuite bath where you can unwind after a long day. Location couldn't be more ideal, as this townhouse is conveniently close to schools, making it an ideal choice for families. Additionally, shopping options abound nearby, ensuring that everything you need is just a stone's throw away. Commute? No problem. Situated near both I-75 and I-675, getting around town or heading to Atlanta International Airport is a breeze, perfect for those who are constantly on the go. But perhaps the most enticing aspect of this property is the urgency to act quickly. With low inventory and a high demand for new construction townhomes in the area, this is a rare opportunity that won't last long. Don't miss out on the chance to call this stunning townhouse your new home sweet home. Schedule your viewing today and seize the chance to live in luxury in the heart of Stockbridge!
- Type:
- Townhouse
- Sq.Ft.:
- n/a
- Status:
- Active
- Beds:
- 3
- Lot size:
- 0.01 Acres
- Year built:
- 2022
- Baths:
- 3.00
- MLS#:
- 10263623
- Subdivision:
- Peachtree Walk
ADDITIONAL INFORMATION
Welcome to your glamorous oasis in Stockbridge, Georgia! Nestled in a prime location, this three-sided brick townhouse boasts elegance and convenience at every turn. As you step inside, you're greeted by the modern allure of stainless steel appliances adorning the kitchen, perfectly complemented by sleek granite countertops that exude luxury. The laminate luxury flooring throughout adds an air of sophistication, while also being easy to maintain for effortless living. With three bedrooms and two and a half baths, this CORNER UNIT townhouse offers ample space for both relaxation and entertainment. The master suite is a sanctuary of comfort, featuring a spacious layout and a private ensuite bath where you can unwind after a long day. Location couldn't be more ideal, as this townhouse is conveniently close to schools, making it an ideal choice for families. Additionally, shopping options abound nearby, ensuring that everything you need is just a stone's throw away. Commute? No problem. Situated near both I-75 and I-675, getting around town or heading to Atlanta International Airport is a breeze, perfect for those who are constantly on the go. But perhaps the most enticing aspect of this property is the urgency to act quickly. With low inventory and a high demand for new construction townhomes in the area, this is a rare opportunity that won't last long. Don't miss out on the chance to call this stunning townhouse your new home sweet home. Schedule your viewing today and seize the chance to live in luxury in the heart of Stockbridge!
- Type:
- Single Family
- Sq.Ft.:
- 2,471
- Status:
- Active
- Beds:
- 3
- Lot size:
- 1.04 Acres
- Year built:
- 1990
- Baths:
- 2.00
- MLS#:
- 10263462
- Subdivision:
- Briarwood
ADDITIONAL INFORMATION
Welcome home to Stockbridge, GA! This charming residence is perfect for first-time buyers or those desiring comfort and style without the constraints of an HOA. Nestled in a sought-after school district, it showcases hardwood floors, tiled bathrooms, and captivating ceiling-to-floor windows for timeless elegance and abundant natural light. Enjoy the inviting four-sided brick exterior, a spacious kitchen with breakfast nook, and unwind in the master bedroom's jacuzzi tub. With three bedrooms, two baths, and an acre lot, there's ample space to flourish. Additional highlights include a sunroom, new windows, and an extra storage shed. Stay cozy year-round with a new HVAC unit, and relish the convenience of garage storage with a utility sink. Positioned near Moseley Park, High Falls State Park, and Jackson Lake, this home offers the perfect blend of comfort, convenience, and freedom. Schedule your viewing today and make it yours!
- Type:
- Single Family
- Sq.Ft.:
- 3,440
- Status:
- Active
- Beds:
- 3
- Lot size:
- 40 Acres
- Year built:
- 1978
- Baths:
- 3.00
- MLS#:
- 20174411
ADDITIONAL INFORMATION
Calling all homesteaders and farm lovers!! Or if you are looking for land conducive to develop a family estate, come and explore all the vast opportunities this beautiful property has to offer. With 40 acres of fenced, private pasture land, this picturesque setting is ready for you to bring your livestock, horses, goats, chickens, you name it. Store your hay and park your tractor in the old barn. Recover the old high tunnel for year round gardening. Play with the kids in the gigantic front yard. Inside the house you'll enjoy spacious bedrooms and a large open kitchen-dining room combo. An abundance of counter and cabinet space with a large island. The space is perfect for hosting family and social events. Stainless steel appliances. Double oven. Walk-in full pantry/laundry room. Enjoy spending your evenings in the newly renovated basement. Perfect space for family room, recreation, and exercise space. Basement also has large workshop perfect for all your tools and handyman projects. If you want to expand even more, there is full sized open attic with stair access. Perfect for extra bedroom, bonus room, office space, or storage. And just wait till you see the view from the back deck and the upper pasture! The property also comes with a separate home that would make a great guest house, in-law suite, rental property, or airbnb. If you like a renovation project, the home could also be separated and sold as a separate plat with road frontage. This is truly a highly opportunistic property with so much potential and value.
- Type:
- Townhouse
- Sq.Ft.:
- n/a
- Status:
- Active
- Beds:
- 2
- Year built:
- 2019
- Baths:
- 3.00
- MLS#:
- 10262598
- Subdivision:
- Peachtree Waolk
ADDITIONAL INFORMATION
WOW!! HIGHLY UPGRADED - EASY ACCESS TO I 75 AND I 675 - CLOSE TO MAJOR SHOPPI8NG AND SCHOOLS - LUXURY SUSTAINABLE FLOORS - GRANITE COUNTERS, CALL NOW FOR MORE DETAILS - HURRY - SHALL NOT LAST - PLEASE ALLOW 24 HOURS NOTICE FOR SHOWING - THANK YOU - BEST LUCK
- Type:
- Single Family
- Sq.Ft.:
- 1,774
- Status:
- Active
- Beds:
- 4
- Lot size:
- 0.25 Acres
- Year built:
- 2024
- Baths:
- 2.00
- MLS#:
- 20175634
- Subdivision:
- The Reserve At Calcutta
ADDITIONAL INFORMATION
Olympic size pool with cabana, playground, dog park, rec field and walking trails. Located just minutes to I-75 and steps to J.P. Mosely Park. Live where you love at The Reserve at Calcutta. The "Cali" is a Beautiful and functional Ranch design with a spacious family room that expands to a casual dining area. There is plenty of room for everyone to gather round the open island kitchen. Cabinet color options include gray, white and espresso. The private bedroom suite features dual vanities, separate shower and luxurious garden tub. Secondary bedrooms offer oversized closets for extra storage. And you will never be too far from home with Home Is Connected. Your new home is built with an industry leading suite of smart home products that keep you connected with the people and place you value most. Photos used for illustrative purposes and do not depict actual home.
- Type:
- Single Family
- Sq.Ft.:
- 1,884
- Status:
- Active
- Beds:
- 4
- Lot size:
- 0.57 Acres
- Year built:
- 1986
- Baths:
- 2.00
- MLS#:
- 20174062
- Subdivision:
- Summertown
ADDITIONAL INFORMATION
Welcome home to this 1,884 sqft home that has four bedrooms and two bathrooms. Walk up to the covered front porch that has plenty of room for your porch swing and outdoor furniture. Enter into the foyer/great room. The Great Room has a stone fireplace and new windows. The Dining Room and Kitchen offer plenty of space for cooking, eating and spending time with family. The office/sunroom is off the back of the house. The mud room/laundry room has plenty of room for storage, deep freezer or whatever you want to put in it. Off the laundry room is a guest bedroom. Down the hall you have two guest bedrooms and the guest bathroom. There is a spacious master bedroom. The master bathroom has an updated vanity, new tile, tub and a separate shower. Out back you have a fenced in backyard and a back porch for entertaining family and friends. New septic installed Nov. 2023, Furnace and AC and water heater replaced in 2020. Bathrooms updated 2020 and 2022. Front windows replaced 2023. Added garage bedroom with mini split. Oven/range and refrigerator replaced 2023. Hurry you are not going to want to miss this one.
- Type:
- Townhouse
- Sq.Ft.:
- 1,760
- Status:
- Active
- Beds:
- 2
- Year built:
- 2022
- Baths:
- 3.00
- MLS#:
- 7347456
- Subdivision:
- Peachtree Walk Townhomes
ADDITIONAL INFORMATION
Welcome to your glamorous oasis in Stockbridge, Georgia! Nestled in a prime location, this three-sided brick townhouse boasts elegance and convenience at every turn. As you step inside, you're greeted by the modern allure of stainless steel appliances adorning the kitchen, perfectly complemented by sleek granite countertops that exude luxury. The laminate luxury flooring throughout adds an air of sophistication, while also being easy to maintain for effortless living. With two bedrooms and two and a half baths, this townhouse offers ample space for both relaxation and entertainment. The master suite is a sanctuary of comfort, featuring a spacious layout and a private ensuite bath where you can unwind after a long day. Location couldn't be more ideal, as this townhouse is conveniently close to schools, making it an ideal choice for families. Additionally, shopping options abound nearby, ensuring that everything you need is just a stone's throw away. Commute? No problem. Situated near both I-75 and I-675, getting around town or heading to Atlanta International Airport is a breeze, perfect for those who are constantly on the go. But perhaps the most enticing aspect of this property is the urgency to act quickly. With low inventory and a high demand for new construction townhomes in the area, this is a rare opportunity that won't last long. Don't miss out on the chance to call this stunning townhouse your new home sweet home. Schedule your viewing today and seize the chance to live in luxury in the heart of Stockbridge!
$440,000
136 Tye Street Stockbridge, GA 30281
- Type:
- Single Family
- Sq.Ft.:
- 2,530
- Status:
- Active
- Beds:
- 2
- Lot size:
- 0.55 Acres
- Year built:
- 1938
- Baths:
- 1.00
- MLS#:
- 7347155
ADDITIONAL INFORMATION
Welcome to a rare and amazing opportunity to own 3 houses on one parcel...2bd/1ba, 2bd/1ba, and 1bd/1ba. There is also a 197 square feet guest studio (plum for plumbing). Live and earn rental income. Located in the city of Stockbridge walking distance to Downtown Stockbridge and the Stockbridge Amphitheater. Don't miss out on this lucrative investment with multiple revenue streams and strong growth potential.
- Type:
- Townhouse
- Sq.Ft.:
- n/a
- Status:
- Active
- Beds:
- 3
- Lot size:
- 0.01 Acres
- Year built:
- 2022
- Baths:
- 3.00
- MLS#:
- 10261636
- Subdivision:
- Peachtree Walk Townhomes
ADDITIONAL INFORMATION
Welcome to your glamorous oasis in Stockbridge, Georgia! Nestled in a prime location, this three-sided brick townhouse boasts elegance and convenience at every turn. As you step inside, you're greeted by the modern allure of stainless steel appliances adorning the kitchen, perfectly complemented by sleek granite countertops that exude luxury. The laminate luxury flooring throughout adds an air of sophistication, while also being easy to maintain for effortless living. With three bedrooms and two and a half baths, this townhouse offers ample space for both relaxation and entertainment. The master suite is a sanctuary of comfort, featuring a spacious layout and a private ensuite bath where you can unwind after a long day. Location couldn't be more ideal, as this townhouse is conveniently close to schools, making it an ideal choice for families. Additionally, shopping options abound nearby, ensuring that everything you need is just a stone's throw away. Commute? No problem. Situated near both I-75 and I-675, getting around town or heading to Atlanta International Airport is a breeze, perfect for those who are constantly on the go. But perhaps the most enticing aspect of this property is the urgency to act quickly. With low inventory and a high demand for new construction townhomes in the area, this is a rare opportunity that won't last long. Don't miss out on the chance to call this stunning townhouse your new home sweet home. Schedule your viewing today and seize the chance to live in luxury in the heart of Stockbridge!
- Type:
- Single Family
- Sq.Ft.:
- 2,400
- Status:
- Active
- Beds:
- 5
- Lot size:
- 1.27 Acres
- Year built:
- 1997
- Baths:
- 3.00
- MLS#:
- 10261329
- Subdivision:
- Northwind
ADDITIONAL INFORMATION
Charming 5-bedroom, 3-bathroom home in Stockbridge that sits on 1.27 acres. Enjoy peace of mind with a brand-new roof, and the efficiency of a 2-year-old HVAC unit, and endless hot water with the tankless water heater; never run out again! Step inside to hardwood floors that flow throughout the main level common areas. The eat-in kitchen features a breakfast bar and a view of the spacious living room, perfect for entertaining. Host formal dinners in the separate dining room. The eat-in kitchen features a view of the living room and a breakfast bar. A separate dining room offers ideal spaces for more formal gatherings. Keep your belongings organized and out of the way with the separate storage room in the garage. The storage shed provides additional space for lawn equipment, seasonal items, or anything else you need. Take advantage of the opportunity to make this stunning property your own. Schedule a viewing today!
$269,900
909 Hollybrook Stockbridge, GA 30281
- Type:
- Single Family
- Sq.Ft.:
- 1,884
- Status:
- Active
- Beds:
- 3
- Lot size:
- 0.15 Acres
- Year built:
- 2005
- Baths:
- 3.00
- MLS#:
- 20173771
- Subdivision:
- Northbridge Crossing
ADDITIONAL INFORMATION
Very convenient location in Stockbridge. Minutes to interstate, shopping & dining. Well maintained community. This 3 sided brick charmer welcomes you home! Attractive home with rear alley entry garage. No carpet downstairs with easy clean floors. Master is on the main with a soaking tub, separate shower, and walk in closet. Upstairs features 2 bedrooms, a full bath, and a spacious landing. Nice light fixtures thru-out. Sold as is. No seller disclosure as property is investor owned and no cad.
- Type:
- Single Family
- Sq.Ft.:
- 4,824
- Status:
- Active
- Beds:
- 5
- Lot size:
- 1.39 Acres
- Year built:
- 1986
- Baths:
- 4.00
- MLS#:
- 10259345
- Subdivision:
- Indian Creek
ADDITIONAL INFORMATION
Back on market, no fault on seller's part! Two words: Privacy Galore! 135 Bent Arrow Drive is beautifully positioned on nearly 1.5 acres in the center of a cul-de-sac, giving you greater levels of peace and quiet with no thru traffic, fewer passing cars, and more safety for the family to play, ride bikes, and explore. Upon entering the circular driveway, you will be greeted by mature trees all around, and other exotic foliage that blooms beautifully in the spring and summer months, providing even more privacy when coupled with the home's set-back positioning from street. Your private resort-style living is continued around back, with your serene and scenic view of Big Cotton Indian Creek, which can also be seen from the oversized picture window in the sitting area of the owner's suite. Go ahead, imagine yourself having your morning coffee, or winding down at the end of every day with that landscape... Speaking of owner's suite, how does a fireplace and double ended, walk-in, tiled shower sound? How about tray ceilings, recessed lighting, and a walk-in closet with upgraded custom shelving? Sounds like luxury, resort-style living! Each main level bedroom has French doors leading out to the expansive 700+ sq ft deck which then leads down to the 4 to 8.5 foot deep saltwater pool, with an only 1 year old motor--complete with all the floaties, pool toys, and poolside furniture you could ask for! For added convenience, the laundry and half-bath are on the main level, just off the kitchen, and the double pantry and new stainless steel appliances are a foodie's dream. The formal living room features a 12ft. tall stone-front gas starter fireplace and built-in wet-bar with gorgeous granite countertops, perfect for the homeowner that loves to entertain. In the basement are 2 more bedrooms, a full bathroom, and the third living space of this nearly 5k sq. ft, 2 car garage home. Within a 5 mile radius, you'll find a host of popular-name eateries, grocery stores, gas stations, healthcare facilities, and highly rated Henry County Schools, with only 6 miles to I-75 and 675. This home is priced to sell, substantially below market value, so with a little added love and care, the peaceful, quiet neighbors of the no HOA Indian Creek community welcome you to this beautiful custom-built paradise!
- Type:
- Single Family
- Sq.Ft.:
- 4,319
- Status:
- Active
- Beds:
- 6
- Lot size:
- 2.91 Acres
- Year built:
- 2017
- Baths:
- 5.00
- MLS#:
- 10259560
- Subdivision:
- Autumn Chase
ADDITIONAL INFORMATION
This stunning custom-built home, nestled in the heart of the beautiful Autumn Chase community, comes with a once-in-a-lifetime offer: a 2.25% ASSUMABLE VA MORTGAGE, AND YOU DO NOT HAVE TO BE A VETERAN TO QUALIFY. Boasting 6 bedrooms, 4.5 bathrooms, and situated on 2.9 acres lot with a wrap-around driveway, this breathtaking work-of-art is the epitome of luxury living. This dream home exudes sophistication and elegance at every turn. As you enter, you'll be immediately struck by the soaring high ceilings and chandeliers that flood the home with natural light, creating a bright and welcoming atmosphere throughout. The open concept floorplan provides the ideal space for entertaining guests or simply relaxing with your loved ones. Step into the kitchen--it is a chef's dream--complete with custom cabinetry and thoughtfully curated finishes, and a breakfast nook affording a glimpse of the peaceful nature view. The oversized master suite, featuring a huge walk-in closet and a luxurious ensuite bath, provides the ultimate in luxury, comfort and relaxation. This home also boasts a media/game room with a wall-to-wall projector screen and surround sound. Other features include a sunroom, quartz countertops, custom lighting, porcelain floors, and so much more. The backyard is perfect for all your entertaining needs and is surrounded by lush landscaping and beautiful views. Don't miss out on this rare opportunity to own a true masterpiece of modern design and luxury living. Schedule your private tour today! Viewing by appointment only! Must provide proof of funds or pre-approval letter to view.
- Type:
- Single Family
- Sq.Ft.:
- 2,399
- Status:
- Active
- Beds:
- 4
- Lot size:
- 0.38 Acres
- Year built:
- 1996
- Baths:
- 3.00
- MLS#:
- 20172897
- Subdivision:
- Windsong Plantation
ADDITIONAL INFORMATION
Nestled within the charming and peaceful community of most coveted Windsong Plantation. Enveloped in rich landscaping, accentuating its natural beauty providing an idyllic setting for all of your outdoor activities. Step inside and experience the perfect blend of warmth and sophistication that makes Ashland Grove so extraordinary. The main floor features a two story foyer and family room with wall of windows allowing for an abundance of natural light and gatherings around the fireplace. Separate formal dining or flex space and designated office. Entertaining is a dream from the newly renovated gourmet kitchen with sleek cabinets, stainless steel appliances and granite countertops. Retire upstairs to the oversized owners suite with spa like ensuite. Finished with dual vanity, soaking tub, and separate shower. Three plentiful secondary bedrooms with full bath complete this space. Ashland offers a serene escape to the outside world while providing ease of access to highways, Atlanta Hartsfield Airport, shopping, eateries, entertainment, and more. Seize the opportunity to make this incredible home your own.
- Type:
- Single Family
- Sq.Ft.:
- 6,241
- Status:
- Active
- Beds:
- 6
- Lot size:
- 1 Acres
- Year built:
- 2001
- Baths:
- 5.00
- MLS#:
- 20172689
- Subdivision:
- Cotton Plantation
ADDITIONAL INFORMATION
**$10k SELLER CONTRIBUTION** Bring your offers! Welcome Home! If a spacious ranch home with a full finished basement is what you're looking for, you just found it. A beautiful all brick home nestled in a highly sought-after, quiet community on 1 acre. This beautiful home is spacious at over 6,000+/- sq ft and can home 2 families separately OR live on the main floor and Airbnb the terrace level, which has 3 exterior entries separate from the main floor. Let your creative juices flow in this one. HOA is VOLUNTARY! Main level of this home boasts tray ceilings in the living room and master suite, and 3 generously sized secondary bedrooms on a split bedroom plan. Hardwood, luxury vinyl, and tile floors galore. A custom-made privacy barn door that separates the living room and entry foyer. Spacious dining room with two entries. 2.5 baths on this level: ensuite bath contains a jacuzzi tub separate spacious shower, 2 generously sized vanities and a walled toilet area; secondary bath contains an oversized vanity with double sinks, tub/shower and linen closet; half bath is conveniently located at the garage entry. Laundry has its own space in a sizable laundry room, complete with wash sink, plenty of cabinets and counter space, as well as a full-length built-in desk. One of the secondary bedrooms boasts built in bookshelves. The living room opens out to a large, covered deck for relaxing with full view of your backyard. The terrace level is literally a second home. A trip downstairs opens to a large living room and lots of sunlight (opens out to large covered patio), a full kitchen, granite counter tops and breakfast bar, as well as shaker cabinets, with eat-in dining at the bay window. There is an oversized bedroom with an oversized walk-in closet, which opens out to the large, covered patio. A spacious office that could also be used as an additional bedroom with closet included. The last stop on the terrace level tour brings you to the guest/entertainment suite, which includes: bedroom, a walk-thru closet with barn doors and full bathroom, an open area for whatever you'd like. Also included here is a custom built tv wall, which can hold up to a 70" tv, beautifully accented with stacked wood. The tv portion of the wall swivels 180 degrees to the flip side, which encompasses a wet/breakfast bar, with cabinets, sink and microwave. This space was previously used as a football man/woman cave with a functional boatroom garage door. All bedrooms are ADA compliant with 36" doors, a chairlift to/from the terrace level, and ramp installed in the oversized garage (still room for 2 cars to park). You're gonna love this home. Schedule a showing via Showing Time today! Seller is a licensed real estate agent in Georgia. Home is sold As Is. NO SIGN IN YARD.
- Type:
- Single Family
- Sq.Ft.:
- 2,090
- Status:
- Active
- Beds:
- 3
- Lot size:
- 0.07 Acres
- Year built:
- 1995
- Baths:
- 3.00
- MLS#:
- 10257772
- Subdivision:
- Mckenzie Station
ADDITIONAL INFORMATION
MLS description: COME SEE THIS REFRESHED MCKENZIE STATION 3 BEDROOM 2.5 BATHROOM HOME IN LOVELY STOCKBRIDGE THAT HAS A HUGE GREAT ROOM W/ VAULTED CEILING, NEW LAMINATE FLOORS , A STONE FIREPLACE, EAT-IN KITCHEN W/ NEW CABINETS, SS STOVE/OVEN, DISHWASHER & MICROWAVE & A FORMAL DINNING ROOM , PRIMARY BEDROOM HAS A TREY CEILING & SECLUDED BATH W/DBL VANITIES, GARDEN TUB & SEPERATE SHOWER. THERE ARE 2 SPACIOUS SECONDARY BEDROOMS WITH A JACK-&-JILL BATHROOM. UPSTAIRS HAS A BONUS ROOM THAT IS PERFECT FOR A MEDIA RM, PLAYRM, OR 4TH BEDROOM. THERE IS ALSO A ESTIMATED 2,000 SQFT UNFINISHED BASEMENT FOR EXPANSION OR STORAGE. HOME HAS A LARGE COVERED DECK & CONNECTING DECK OVERLOOKING THE EXPANSIVE FENCED -&- UNFENCED REAR YARD. HOME ALSO HAS A 2 CAR GARAGE IN THE MAIN DRIVEWAY AND HAS A 2 CAR TANDEM GARAGE IN THE SECONDARY DRIVEWAY. HOME IS IN A QUIET COMMUNITY, CONVENIENT TO I20, I675 & I75.
- Type:
- Single Family
- Sq.Ft.:
- 1,204
- Status:
- Active
- Beds:
- 3
- Lot size:
- 0.5 Acres
- Year built:
- 1990
- Baths:
- 2.00
- MLS#:
- 10256803
- Subdivision:
- Pinehurst
ADDITIONAL INFORMATION
Welcome to this charming home featuring a cozy fireplace, complimented by a natural color palette that creates a warm and inviting ambiance. The property boasts other rooms that offer flexible living spaces to suit your needs, along with a primary bathroom that includes good under sink storage for optimal organization. Enjoy the fresh interior paint that adds a crisp and clean feel throughout the home. Don't miss out on this wonderful opportunity to make this house your own!
- Type:
- Single Family
- Sq.Ft.:
- 2,043
- Status:
- Active
- Beds:
- 3
- Lot size:
- 0.68 Acres
- Year built:
- 2003
- Baths:
- 3.00
- MLS#:
- 10255748
- Subdivision:
- Barrington
ADDITIONAL INFORMATION
Welcome to this charming home with a cozy fireplace and a calming natural color palette throughout. This property boasts other rooms for flexible living space, perfect for a home office or studio. The primary bathroom features a separate tub and shower, as well as good under sink storage. Step outside to the fenced backyard with a sitting area, perfect for enjoying the fresh exterior paint. Partial flooring replacement in some areas adds to the updates, along with fresh interior paint. Don't miss out on this wonderful opportunity to make this house your home!
- Type:
- Single Family
- Sq.Ft.:
- 1,905
- Status:
- Active
- Beds:
- 3
- Lot size:
- 0.09 Acres
- Year built:
- 2021
- Baths:
- 3.00
- MLS#:
- 10255661
- Subdivision:
- Austin Park
ADDITIONAL INFORMATION
**Back on the market due to the previous buyer's financing falling through and property has been appraised at $330k ** This stunning 4-sided brick home is the ultimate in modern living. With 3 bedrooms, 2.5 bathrooms, and a fenced backyard on a corner lot, this property is the epitome of luxury. Built in 2021, the roof and HVAC are only around 2.5 years old, making it a solid investment for the future. The open concept kitchen features sleek granite countertops, and the large master bedroom has a walk-in closet and a master bathroom with dual-vanity granite countertops. With fast access to shopping and schools, this home is perfect for those who want the very best in convenience and comfort. Don't hesitate - take the first step towards your dream home today!
- Type:
- Single Family
- Sq.Ft.:
- 1,008
- Status:
- Active
- Beds:
- 3
- Lot size:
- 0.68 Acres
- Year built:
- 1976
- Baths:
- 2.00
- MLS#:
- 20172061
- Subdivision:
- Hunt Ridge
ADDITIONAL INFORMATION
This is the winner! Don't miss out on this stunning ranch home, situated on a large corner lot with an oversize deck! Walking into this this cute and cozy home, you will find and open concept family room with fireplace and dining area. Three adequate sized rooms, and 2 bathrooms. All stainless steel appliances and a magnificent view to the large backyard.
- Type:
- Single Family
- Sq.Ft.:
- 1,838
- Status:
- Active
- Beds:
- 3
- Lot size:
- 0.41 Acres
- Year built:
- 1993
- Baths:
- 2.00
- MLS#:
- 7340148
- Subdivision:
- Windsong Plantation
ADDITIONAL INFORMATION
Adorable family Ranch Home in a beautiful Windsong Plantation Subdivision. This Community is quiet very desirable neighborhood in Stockbridge, uniquely nestled away but so close to everything. Perfectly located minutes from I-75 close to countless Shops, Restaurants, Movie Theatre, and Outlets. Easy access to Hartsfield-Jackson Atlanta International Airport and Downtown Atlanta. Enjoy all the amenities neighborhood has to offer: pools, tennis courts, playground and if you chose you can add access to Eagles Landing Golf. This home provides ample living space, as you enter you are greeted with hardwood floors, open concept, formal living and separate dining room with high ceilings, cozy double-sided fireplace for winter days. Eat-in kitchen with new appliances, breakfast area connecting to family room with amazing, vaulted ceiling, bay window and fireplace. This home has split bedroom floor plan, oversized Primary bedroom on main with tray ceiling and sitting area with high vaulted ceiling for you to relax and unwind. Ensuite bathroom has separate shower, jet garden tub, double vanity, private water closet and huge walk-in closet. Two generous size guest bedrooms with full bathroom. Private fenced-in backyard, great place to entertain family and friends during special occasions. Level lot two car garage, stepless entry to the kitchen with your grocery. HOA allows rentals as long as they meet certain requirements. This amazing home will not last for long for the price, make a move now and visit this home soon before you miss out.
Price and Tax History when not sourced from FMLS are provided by public records. Mortgage Rates provided by Greenlight Mortgage. School information provided by GreatSchools.org. Drive Times provided by INRIX. Walk Scores provided by Walk Score®. Area Statistics provided by Sperling’s Best Places.
For technical issues regarding this website and/or listing search engine, please contact Xome Tech Support at 844-400-9663 or email us at xomeconcierge@xome.com.
License # 367751 Xome Inc. License # 65656
AndreaD.Conner@xome.com 844-400-XOME (9663)
750 Highway 121 Bypass, Ste 100, Lewisville, TX 75067
Information is deemed reliable but is not guaranteed.

The data relating to real estate for sale on this web site comes in part from the Broker Reciprocity Program of Georgia MLS. Real estate listings held by brokerage firms other than this broker are marked with the Broker Reciprocity logo and detailed information about them includes the name of the listing brokers. The broker providing this data believes it to be correct but advises interested parties to confirm them before relying on them in a purchase decision. Copyright 2024 Georgia MLS. All rights reserved.
Stockbridge Real Estate
The median home value in Stockbridge, GA is $295,000. This is higher than the county median home value of $177,200. The national median home value is $219,700. The average price of homes sold in Stockbridge, GA is $295,000. Approximately 49.81% of Stockbridge homes are owned, compared to 40.64% rented, while 9.56% are vacant. Stockbridge real estate listings include condos, townhomes, and single family homes for sale. Commercial properties are also available. If you see a property you’re interested in, contact a Stockbridge real estate agent to arrange a tour today!
Stockbridge, Georgia has a population of 28,117. Stockbridge is less family-centric than the surrounding county with 27.66% of the households containing married families with children. The county average for households married with children is 32.68%.
The median household income in Stockbridge, Georgia is $54,414. The median household income for the surrounding county is $64,752 compared to the national median of $57,652. The median age of people living in Stockbridge is 35.3 years.
Stockbridge Weather
The average high temperature in July is 91.8 degrees, with an average low temperature in January of 30.2 degrees. The average rainfall is approximately 51 inches per year, with 1.1 inches of snow per year.
