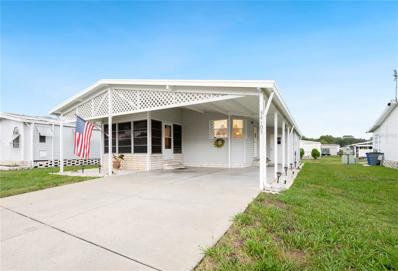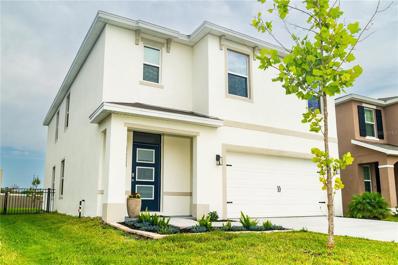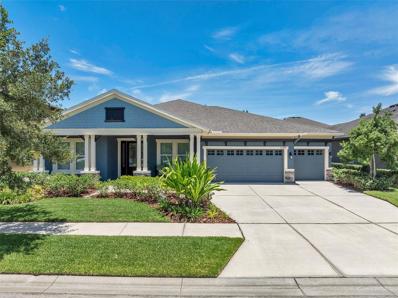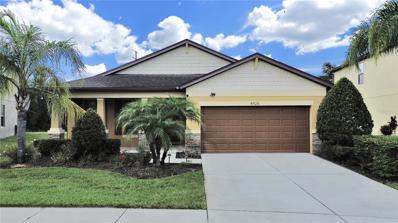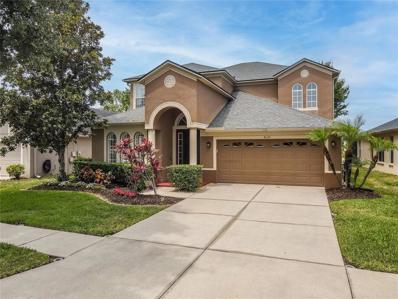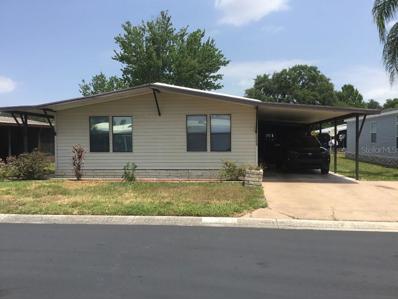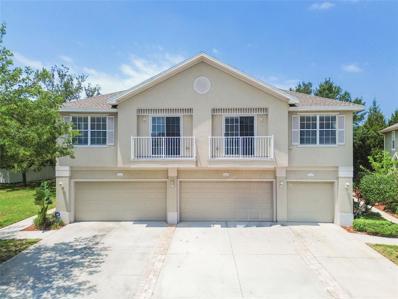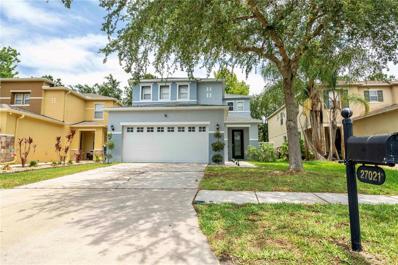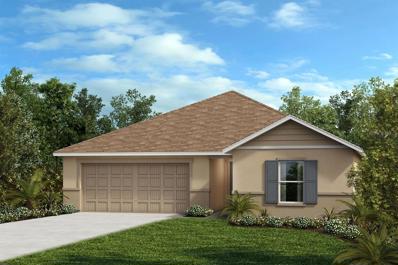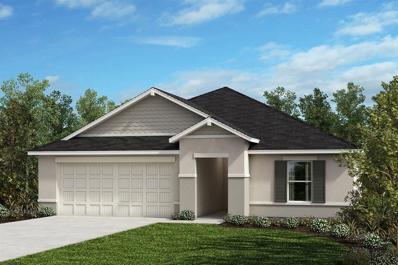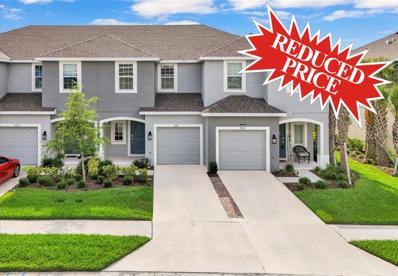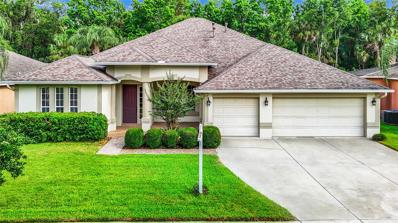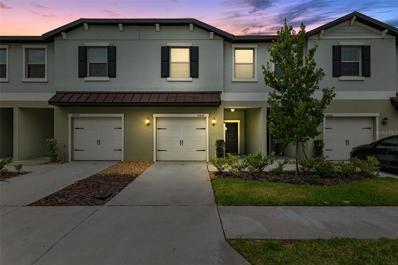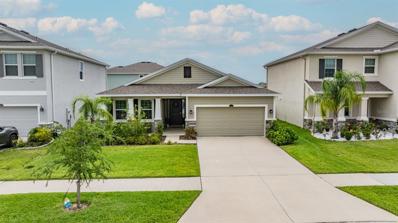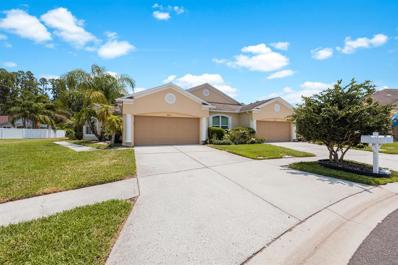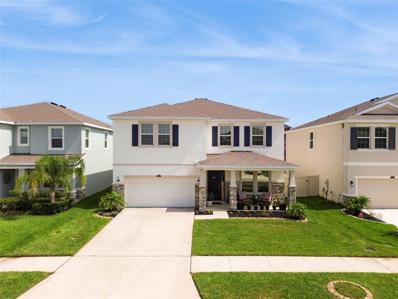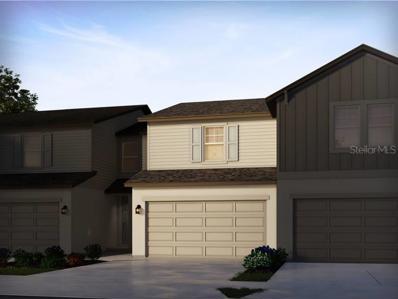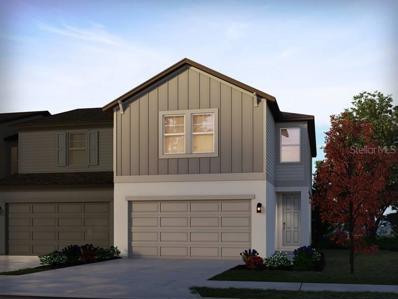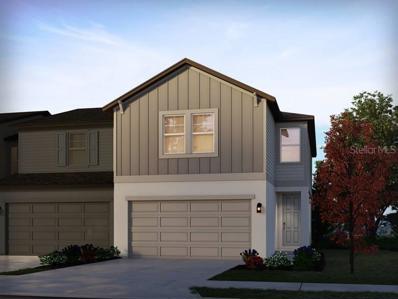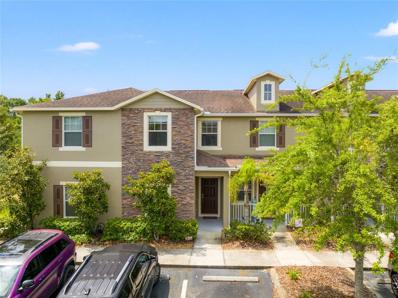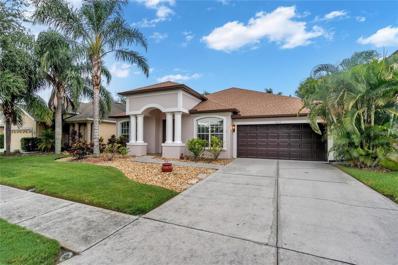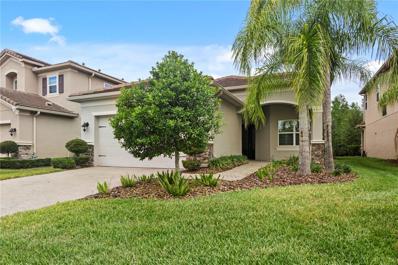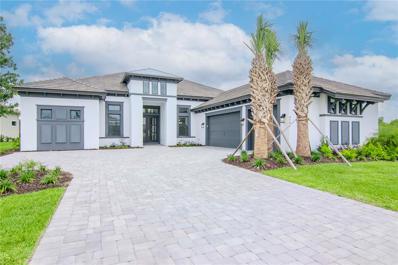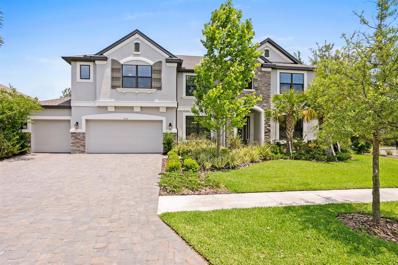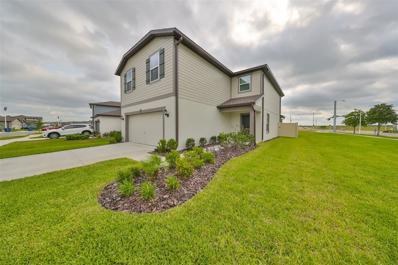Wesley Chapel FL Homes for Sale
- Type:
- Other
- Sq.Ft.:
- 864
- Status:
- Active
- Beds:
- 2
- Lot size:
- 0.1 Acres
- Year built:
- 1992
- Baths:
- 2.00
- MLS#:
- T3526741
- Subdivision:
- Timber Lake Estates
ADDITIONAL INFORMATION
BEAUTIFUL MOVE IN READY AND FURNISHED PALM HARBOR HOME! This 2 bedroom 2 bath home is waiting for you. Enjoy this home which sits on a retention pond. This home features a separate Dining area and front screen room. Oversized storage shed and Double carport. New A/C in 2023. This home is in a great location with easy access to Wesley Chapel and Zephyrhills. All this and located in a very desirable all aged well kept family oriented community with tons of activities and great amenities some of which include 2 pools, 2 clubhouses, Shuffleboard and basketball court, fishing lake with dock and gated security and YOU OWN THE LAND.
- Type:
- Single Family
- Sq.Ft.:
- 2,447
- Status:
- Active
- Beds:
- 5
- Lot size:
- 0.15 Acres
- Year built:
- 2022
- Baths:
- 3.00
- MLS#:
- W7864996
- Subdivision:
- Epperson Ranch North Ph 2 3 P
ADDITIONAL INFORMATION
Welcome to your dream home within the amazing Epperson Lagoon Community! This immaculate 5-bedroom, 3-bathroom residence is a haven of modern luxury, offering an unparalleled lifestyle defined by comfort, elegance, and resort-style living. As you step inside, you are greeted by an entry hallway where natural light dances across the beautifully crafted interior. The board and batten accent walls immediately catch your eye as you enter. The main level features an open concept living area with seamless connectivity, perfect for family gatherings and entertaining. The kitchen is outfitted with stainless steel appliances, granite countertops, corner pantry, and ample storage closets throughout. The downstairs level is also complete with a bedroom and a full bathroom. Upstairs, you have a loft area, with four additional, well-appointed bedrooms, two bathrooms, and a dedicated laundry room. These include a split floorplan, designed for privacy, and a large primary bedroom with a gorgeous accent wall and on-suite primary bath. Just shy of two years old, this home has some fabulous updates that you won’t find with new construction of the same nature. A privacy glass front door leads you into to the entry hallway, complete with board and batten accents, creating an inviting scene as soon as you enter. Built-in display wall in the living room, with custom lighting and a fireplace insert creates an ambience for fun, romance, or relaxation. The kitchen has been tastefully updated with subway tile backsplash, and a built-in coffee bar area. The laundry has been outfitted with additional cabinetry and counter, and the home has ceiling fans and custom lighting in many of the rooms. The chandelier above the staircase is absolutely stunning! There is also storage under the stairs, and custom shelves built into the garage. Sliding glass doors lead you from the living room to a large fenced backyard. With a partial pond view and so much space, the potential here is endless! Built in 2022, some parts of this almost-brand-new home are still under warranty, but for added peace of mind, the seller is also including a one-year home warranty for the new owner. Epperson is a golf-cart friendly, resort-style community, where homeowners enjoy access to the world’s premier 7.5 acre, man-made, crystal blue lagoon. Everyday activities at the lagoon include a large stage area, obstacle course, slides, bumper boats, kayaking, paddleboard, swim-up bars, and a café. Indulge in the ultimate tropical experience at the beach area, or lounge away at the serene VIP area of Cabana Cove. Epperson also provides other amazing amenities to its residents. HOA fees include super-fast fiber Ultra-Fi Internet and Cable TV! There are walking and bike trails, butterfly garden, dog parks, Little Free Libraries, and tot lot playgrounds throughout the community. There is also an exclusive Lake House available for resident use next to the gorgeous King Lake and Eagle Park – where you can often see bald eagles roosting in their nests! The Epperson Lagoon Community truly presents a lifestyle second to none. Conveniently located near highly-rated schools, shopping centers, dining hotspots, and major thoroughfares, this area epitomizes the pinnacle of modern living in a coveted locale. Don't miss this extraordinary opportunity to make this magnificent residence at Epperson Lagoon your forever home. Come live where luxury meets leisure, and every day feels like a vacation!
- Type:
- Single Family
- Sq.Ft.:
- 3,168
- Status:
- Active
- Beds:
- 4
- Lot size:
- 0.21 Acres
- Year built:
- 2014
- Baths:
- 3.00
- MLS#:
- T3527733
- Subdivision:
- Union Park Ph 3b
ADDITIONAL INFORMATION
Step into a realm of sophistication and luxury at 32954 Natural Bridge Rd. This stunning nearly 3,200 sqft expansive ranch home from Homes by Westbay - Key Largo model, nestled in the heart of Union Park, is a masterpiece of design and modern amenities. The home's craftsman elevation and cutting-edge smart home technology combine to offer an unparalleled living experience for those who appreciate elegance and innovation. Located on The Landing, this home faces a beautiful green space that extends your living as a spot for gathering with friends, playing sports, and enjoying the beautiful scenery beyond your front door. As you approach this magnificent, exceptionally well-maintained residence, you are greeted by a freshly painted exterior (February 2024) that promises an impeccable first impression. The interior welcomes you with newly installed carpeting (March 2024) throughout the bedrooms and bonus room, complemented by refreshed interior paint that maintains the vibrancy and freshness of every space. This home is brilliantly laid out with additional bedrooms, a den or office, and a flexible bonus room, catering seamlessly to your lifestyle needs—be it for entertaining, work, relaxation, or family gatherings. The owner’s suite is a sanctuary of its own, featuring a spa-like bathroom and expansive dual walk-in closets, designed for utmost privacy and relaxation. At the heart of the home, the large extended kitchen island stands as a focal point of beauty and functionality. Equipped with thick granite countertops, a Bosch dishwasher, LG, GE Profile appliances, and refined lighting, this kitchen is a chef’s dream. Solid wood cabinets with soft close drawers add to the elegance of this kitchen. The extended island not only serves as an excellent culinary workspace but also as a gathering spot for friends and family. Outside, a screened-in lanai and a charming front porch with pavers extend the living space, offering perfect settings for social gatherings or peaceful solitude. The backyard is pool ready. A robust French drain system and fully fenced yard ensure privacy and peace of mind. Just steps away is the fabulous amenity center with a beautiful resort style pool and splash pad. Living in Union Park enriches your life with access to walking trails, pools, and social events that nurture a vibrant community spirit. With its prime location, you are just minutes away from shopping, dining, and essential services, ensuring convenience at your fingertips. This home at 32954 Natural Bridge Rd is not just a place to live but a sanctuary designed for those who seek a remarkable lifestyle. Don’t miss out on this opportunity to own a piece of paradise. Act quickly to experience luxury living at its best. Rediscover your daily retreat at this extraordinary property. Home comes with a one year standard home warranty!
- Type:
- Single Family
- Sq.Ft.:
- 1,990
- Status:
- Active
- Beds:
- 4
- Lot size:
- 0.18 Acres
- Year built:
- 2016
- Baths:
- 3.00
- MLS#:
- T3528047
- Subdivision:
- Country Walk Increment B Ph 02
ADDITIONAL INFORMATION
Welcome to 4428 O'Rourke Ct, a Pond backing 4-bedroom, 3-bathroom home in the highly desirable Wesley Chapel, FL. This exquisite 1,990 sq ft property features an open floor plan with high ceilings and large windows, a gourmet kitchen with stainless steel appliances and granite countertops, and a luxurious master suite with a walk-in closet and spa-like en-suite bathroom. The additional bedrooms offer generous space and ample closet storage. The beautifully landscaped backyard provides a tranquil retreat, perfect for entertaining or quiet evenings. Modern conveniences include a two-car garage, laundry room, and energy-efficient systems. Located close to top-rated schools, shopping, dining, and recreational facilities, with easy access to major highways, this home combines elegance, comfort, and convenience in one of Wesley Chapel’s most coveted neighborhoods. Come live maintenance free - internet, cable tv, and lawn maintenance with lawn irrigation is included in the low HOA monthly maintenance fee. Country Walk provides many amenities for its residents - a clubhouse, fitness center, two pools, playground, park, and basketball and tennis courts. It is conveniently located in Wesley Chapel with easy access to Wiregrass Mall, Tampa Premium Outlets, The Groves with its many entertainment options, restaurants, Advent Hospital, Baycare Hospital, USF, , Center Ice and Wiregrass Ranch sports complex. Easy access onto Bruce B Downs, SR 56/54, I-75, 275, Downtown Tampa, Tampa Airport, and popular beaches. Don't miss it! Professional Photos will be updated soon.
- Type:
- Single Family
- Sq.Ft.:
- 3,073
- Status:
- Active
- Beds:
- 5
- Lot size:
- 0.14 Acres
- Year built:
- 2008
- Baths:
- 3.00
- MLS#:
- T3527703
- Subdivision:
- Country Walk Increment F Ph 02
ADDITIONAL INFORMATION
You'll fall in love with the space and the backyard view. Commodious 5 bedroom 3 full bathrooms PLUS a loft, this beautiful home is located in desirable Country Walk community. Formal living room and dining room that have tray ceilings and crown molding. The seller utilizes this area as their bar/entertainment center. Tons of storage in the gourmet kitchen with stainless steel appliances, dual ovens. Plenty of seating at the bar top or eating nook. Open floor plan, large family room. Can't beat the oversized lanai with tranquil setting with a pond view. New gutters as of 2022.Plenty of nature to enjoy and privacy too. Downstairs has one bedroom with the other 4 upstairs along with a huge loft, 2nd living room, game room, media room you decide. 2nd bathroom has been updated. The expansive owners suite is a retreat by itself. A quiet oasis to relax and unwind at the end of the day. Owners ensuite bath has large soaker tub, spacious shower, double vanity, huge walk in closet, tray ceilings. County Walk has club house, 2 pools, tennis courts, fitness center, playground, dog parks. Incredible location with highly rated schools, minutes to hospitals, shopping centers, restaurants and all types of entertainement for all. Easy access to I-75, SR 56, Bruce B Downs Blvd, Stare rd 54. 30 minutes to Tampa airport. Roof was replaced 2022, 2 new AC systems installed 2019, luxury vinyl flooring, freshly painted. You cant build this home for this price today.
- Type:
- Other
- Sq.Ft.:
- 1,248
- Status:
- Active
- Beds:
- 3
- Lot size:
- 0.09 Acres
- Year built:
- 1984
- Baths:
- 2.00
- MLS#:
- T3527496
- Subdivision:
- Timber Lake Estates
ADDITIONAL INFORMATION
Beautiful updated 1248 sq ft Home,year 1985 located in Timberlake Estates,this Community is for all ages ! It have man gate security,Home is walking distance from the 2 swimming pools,Club House and Lake to relax fishing plus YOU OWN THE LAND! Home have Metal-Rubber roof,fresh Sherwin Williams paint ,3 bedrooms with new walk in closets,2 bathrooms,(shower with new tiles,)vanities with granite and fixtures-hardware,3 carport, .It has living room,family room,Washer-Dryer hook up,New Kitchen cabinets and island wit new granite countertops,hardware and marble back splash plus new Samsung appliances,Florida room, have new tiles,storage .Luxury Vynil Plank Floor is 100% waterproof through all home,porcelains tiles in baths.
- Type:
- Townhouse
- Sq.Ft.:
- 1,686
- Status:
- Active
- Beds:
- 3
- Lot size:
- 0.02 Acres
- Year built:
- 2005
- Baths:
- 3.00
- MLS#:
- T3527639
- Subdivision:
- Saddle Creek Manor
ADDITIONAL INFORMATION
MOVE IN READY HOME with numerous upgrades, an ideal place to settle in! The Saddle Creek Manor Townhomes is a very quaint and well maintained gated community. This inviting home offers 1686 sqft of open concept living space with 3 bedrooms and 2 1/2 bathrooms. An end unit situated on a private corner with a spacious side yard and large backyard with no neighbors, this lot offers a level of privacy and tranquility that's hard to come by in many townhome communities. At entry, the open-concept layout is perfect for modern living, allowing for easy movement and interaction between rooms. The gourmet kitchen is the highlight, boasting top-notch upgrades like wood cabinets, granite countertops, and stainless steel appliances. New Refrigerator and Dishwasher (2023). The addition of a coffee bar counter adds a touch of elegance and convenience. There are 2 sets of sliding doors leading to the back patio with picturesque views of the mature landscaping. The attention to detail, from the new laminate planks and tile flooring choices to the craftsmanship and other finish selections, indicates a home that's been carefully designed with both style and comfort in mind. The large laundry room has 42" cabinets and a half bathroom nearby, complete with a linen closet, adds convenience and functionality. The attached two-car garage offers ample space for vehicles, storage, or even a workshop, while the spacious driveway provides extra parking options for residents and guests alike. Heading to the second floor which offers a large master suite with a walk-in closet. The master bathroom is spacious and features dual sinks and quartzite countertops. The additional two bedrooms are versatile spaces, each equipped with custom-made Murphy beds. This clever design allows for multi-purpose use of the rooms, whether as a guest bedroom, home office, or hobby room, maximizing the flexibility of the rooms. The guest bathroom is very spacious with quartzite countertops. New roof, New high-end AC unit with extra features (2024) and much more. Home is a MUST See, make a showing appointment. The gated community residents enjoy access to the resort style pool and pet friendly areas. Great location, with all the new development offerings. Easy access to I75, with nearby shopping, restaurants, entertainment options and so much more!
- Type:
- Single Family
- Sq.Ft.:
- 1,722
- Status:
- Active
- Beds:
- 3
- Lot size:
- 0.11 Acres
- Year built:
- 2005
- Baths:
- 3.00
- MLS#:
- T3527799
- Subdivision:
- Seven Oaks Prcl S-6b
ADDITIONAL INFORMATION
Price improvement! Bringing Value Back to 2024, this beautiful home is what we all need! An excellent location for all to raise a family or enjoy easy living, Seven Oaks community has it ALL and now you can jump in for a worthy price. The top item to mention first is the New Roof, just installed last year giving you peace of mind for many years to come. In 2nd place the HVAC is also New in 2020, guaranteeing comfort in sunny Florida. Top rated schools surround the Wesley Chapel area, and shopping for absolutely anything you could desire, is all within minutes! The Very low HOA offers multiple playgrounds, Resort style pools, tennis & basketball courts, and a fan favorite splash pad for the little ones. The interior of the home has high ceilings, an open layout with tons of natural light making it spacious and welcoming for gatherings. A third quaint half bath is downstairs for guests as well. All new luxury vinyl flooring in the living space offers durability and beauty, super easy to clean. The kitchen is upgraded with granite counters, tall shaker wood cabinets, and stainless steel appliances. The upstairs master suite is extremely spacious giving room for a sitting area or in their case a workspace. The master bath has both a soaking tub along with standup shower all accompanied by an oversized walk in closet. The back yard is fully fenced for your fur babies and human babies, with a paver patio for grilling out and entertaining! The 2 car garage is spacious and can fit 2 vehicles. Overall this home is the best value for miles around! Come check It out quick!
- Type:
- Single Family
- Sq.Ft.:
- 1,541
- Status:
- Active
- Beds:
- 3
- Lot size:
- 0.14 Acres
- Year built:
- 2024
- Baths:
- 2.00
- MLS#:
- O6206259
- Subdivision:
- Sanctuary Ridge
ADDITIONAL INFORMATION
This charming single-story home is sure to make you feel comfortable from the moment you walk inside. As you make your way down the entryway you will be greeted by beautiful tile flooring, which extends to the great room and kitchen. Discover a spacious great room and a covered patio ideal for a day out on the grill! The kitchen comes equipped with subway tile brick lay, 42-in. upper cabinets with crown molding, an at-eat island, granite countertops, and a stainless-steel Whirlpool® appliance package. Near the entrance, you will find two secondary bedrooms, a secondary bath and designated laundry room. Located towards the end of the house is the primary bedroom, showcasing a linen closet, extended dual-sink vanity with granite countertop, and tile surround in the walk-in shower.
- Type:
- Single Family
- Sq.Ft.:
- 1,707
- Status:
- Active
- Beds:
- 4
- Lot size:
- 0.14 Acres
- Year built:
- 2024
- Baths:
- 2.00
- MLS#:
- O6206250
- Subdivision:
- Sanctuary Ridge
ADDITIONAL INFORMATION
This alluring single-story house is ready for you to own. As you walk through the entryway, you will be greeted by the expansive great room and open kitchen. This open floor plan features vinyl plank flooring located in the great room and wet areas. The contemporary kitchen offers 42-in upper cabinets with crown molding, granite countertops, an ample pantry, and a stainless-steel Whirlpool® appliance package. Leading out from the great room is the covered patio, a perfect place to entertain guests. The secondary bedrooms and bath are located towards the front of the home, with the designated laundry room located down the hall for added convenience. The primary bedroom with a connecting bath features an extensive walk-in closet, linen closet, a dual sink vanity with granite countertops, and a walk-in shower with tile surround.
- Type:
- Townhouse
- Sq.Ft.:
- 1,373
- Status:
- Active
- Beds:
- 3
- Lot size:
- 0.04 Acres
- Year built:
- 2022
- Baths:
- 3.00
- MLS#:
- P4930288
- Subdivision:
- River Landing
ADDITIONAL INFORMATION
One or more photo(s) has been virtually staged. Introducing the 'Jasmine' model by Taylor Morrison, situated in the charming community of The Townhomes at River Landing in Wesley Chapel. This exquisite residence melds luxury and comfort across approximately 1,373 square feet of contemporary living space. Featuring 3 bedrooms, 2.5 baths, and a one-car garage, the Jasmine plan is designed with impeccable attention to detail. As you enter, you'll be greeted by a bright and airy open floor plan, perfect for both relaxing and entertaining. The welcoming great room and open kitchen, complete with a large island, are ideal for both entertaining and daily enjoyment. High-end finishes grace every corner, from the gourmet kitchen outfitted with stainless steel appliances to the serene master suite with its walk-in closet, double vanity bathroom, and spa-like ambiance. Additional amenities include ample storage with under stair storage, a large pantry, linen closet, and 3 bedroom closets. The second level hosts 2 additional bedrooms, a full bath, and a convenient laundry area. Step outside to discover a beautifully landscaped backyard and spacious outdoor patio, perfect for relaxation or hosting gatherings. The large windows frame breathtaking sunset views over the serene waterfront, adding to the charm of this exceptional home. Experience the pinnacle of suburban living at The Townhomes at River Landing, where every detail is crafted for excellence and convenience. This home is conveniently located near top-rated schools, shopping, dining, and entertainment options. Don’t miss out on this incredible opportunity to own a piece of paradise in Wesley Chapel. Schedule your private tour today! **Key Features:** - 3 Bedrooms, 2.5 Baths - Two-Story Condo - Attached Garage - Open Floor Plan - Modern Kitchen with Stainless Steel Appliances - Stunning Waterfront and Sunset Views - Private Patio - Beautifully Landscaped Backyard - Conveniently Located Near Schools, Shopping, and Dining - Sunset View from Back Patio - Reverse Osmosis Filter
- Type:
- Single Family
- Sq.Ft.:
- 3,500
- Status:
- Active
- Beds:
- 5
- Lot size:
- 0.21 Acres
- Year built:
- 2002
- Baths:
- 3.00
- MLS#:
- T3522850
- Subdivision:
- Seven Oaks P
ADDITIONAL INFORMATION
Stunning 5-Bedroom Single-Family Home with Upgraded Features and Backyard Oasis. Welcome to Brookforest in beautiful Seven Oaks. This exquisite 5-bedroom, 3-bathroom, single-family home with a 3-car garage features an open floor plan, upgraded baths, kitchen, and much more. As you enter the house, you will be greeted by a foyer that opens to the spacious dining and living rooms with luxury vinyl plank flooring and sliders that give you a view of the screen enclosed lanai and conservation beyond. The updated kitchen boasts a blue grey kitchen island, granite countertops, decorative backsplash, white wooden cabinets, and an eat-in counter that provides the perfect space for family gatherings and entertainment. Between the kitchen and family room you will find a unique use of the under-stair storage, a glass door and a wine cellar that keeps naturally cool due to the location in the home. The primary bedroom features a luxurious ensuite bathroom with walk-in closets, double sinks, glass shower enclosure, and granite countertop. The other bedrooms are equally impressive, with built-in closets, and luxury vinyl plank flooring. LVP stairs lead up to the carpeted second floor game room with Pool Table that stays and a bedroom that add to the overall charm of the house. The bathrooms feature modern vanities with granite countertops and are perfect for relaxing after a long day. The exterior of the house is equally stunning, with a private patio and front porch that provides the perfect space for outdoor entertaining, and curb appeal that sets the tone for the property. The backyard oasis provides a serene and peaceful environment for relaxation or play. The neighborhood boasts sidewalks, tree-lined streets, and well-maintained roads, making it a walker's paradise. Enjoy yourself at the community pool with huge slide or play tennis, pickleball, basketball at the stately clubhouse. Within a 15-minute drive, you will find Seven Oaks Elementary School, Seven Oaks Park, Sam's Club, Publix, and Costco, Advent Health Wesley Chapel, BayCare Hospital, The Shoppes of Wiregrass, Premium Outlet Mall, Wiregrass Sports Complex, Advent Health Center Ice skating rink, and more restaurants than you could visit in a month, making this property the perfect location for convenience and comfort. Don't miss out on the opportunity to own this stunning property. Call us today to schedule a viewing!
- Type:
- Townhouse
- Sq.Ft.:
- 1,666
- Status:
- Active
- Beds:
- 3
- Lot size:
- 0.05 Acres
- Year built:
- 2022
- Baths:
- 3.00
- MLS#:
- T3527323
- Subdivision:
- Townes At Veridian
ADDITIONAL INFORMATION
One or more photo(s) has been virtually staged. LOCATION, LOCATION, LOCATION!! SELLERS OFFERING $5,000 TOWARDS BUYERS CLOSING COSTS OR RATE BUY DOWN! Welcome to this Beautiful 3-bedroom, 2 1/2 bathroom Townhome Located Centrally in Booming Wesley Chapel. This Stunning Home boasts Granite Countertops with Stainless Steel Appliances in the Kitchen, offering a Bright and Open Floor Plan with No rear neighbors, making every morning Peaceful as you step out onto your screened in Patio! Head upstairs to Enjoy time in your Cozy Loft area, great for reading books or simply relaxing after a long day at work! The Spacious Master Retreat features plenty of room for an additional sitting area, along with a Large walk-in closet, followed by the Ensuite Bathroom. Two Additional bedrooms, a Full bathroom with a separate enclosed laundry room upstairs completes this Wonderful living space. It is All about Location... Minutes away from The Tampa Premium Outlets, Wiregrass Mall, and the Grove. Plenty of dining and entertainment options with Top Rated Schools nearby. Schedule your tour Today before this Beauty is gone!!
- Type:
- Single Family
- Sq.Ft.:
- 1,844
- Status:
- Active
- Beds:
- 3
- Lot size:
- 0.13 Acres
- Year built:
- 2021
- Baths:
- 2.00
- MLS#:
- T3526518
- Subdivision:
- Union Park Ph 8b & 8c
ADDITIONAL INFORMATION
Welcome to your dream home located in Wesley Chapel's sought-after Union Park community! This stunning residence offers 3 spacious bedrooms, 2 luxurious bathrooms, and a convenient 2-car garage, built in 2021. Designed in a charmingly modern architectural style, this home is a true gem in an amazing neighborhood. Step inside to discover an open-concept floor plan with high ceilings and tile flooring throughout the common areas. The modern kitchen is a chef's delight with ample workspace, featuring stainless steel appliances, a separate island, granite countertops, and a breakfast bar perfect for casual dining. The kitchen is open to the living and dining spaces, great for entertaining and family gatherings. The spacious bedrooms provide a peaceful retreat, with the primary bedroom located at the rear of the home while the two secondary bedrooms are situated near the front. Within the primary bedroom closet, you will find an amazing custom-built organization space perfect for anyone. The large primary bathroom features a garden tub, walk-in glass doored shower, and double vanities. Sliding glass doors off the main living space open to a screened-in patio with a view of a tranquil pond, a perfect spot for enjoying Florida's beautiful weather. For your peace of mind, the home includes a state-of-the-art security system with cameras. Union Park isn't just a place to live; it's truly a lifestyle. Residents enjoy access to a luxury resort pool along with a kiddie pool, splash zone, and a separate lap pool, as well as multiple parks and playgrounds, a beautiful community clubhouse, a large fitness center, a dog park, basketball courts, and miles of walking trails. The community's prime location near several newly built schools, The Shoppes of Wiregrass and the Tampa Premium Outlets, multiple restaurants and nightlife, while offering easy access to major commuting routes to Tampa, Clearwater, and local award-winning beaches. Don't miss out on the opportunity to call this gorgeous property your new home!
- Type:
- Other
- Sq.Ft.:
- 1,743
- Status:
- Active
- Beds:
- 3
- Lot size:
- 0.17 Acres
- Year built:
- 2000
- Baths:
- 2.00
- MLS#:
- T3526570
- Subdivision:
- Meadow Pointe Prcl 15
ADDITIONAL INFORMATION
Welcome to your dream home! This meticulously maintained Nutmeg villa model by Lennar is situated on one of the largest lots in the neighborhood with a gorgeous pond view. This stunning home boasts 2 bedrooms, a den/3rd bedroom, and 2 bathrooms, offering over 1,740 sq. ft. of generous living space. Located in the exclusive and highly sought-after maintenance-free gated Lettingwell village of Meadow Pointe, this home exudes cozy charm and classic features. The spacious kitchen is a chef's delight, featuring wood cabinets, a large pantry, breakfast bar, and Whirlpool and GE appliances. The unique floor plan includes a large den that can serve as an office, media room, or a 3rd bedroom. The Nutmeg model perfectly blends elegance with functional living space, showcasing an all-concrete block, one-story layout with an open floorplan, ample natural light, and a spacious master suite. The master suite includes an ensuite spa-like bath with dual sinks, a large shower, spacious walk-in closets, and a French door leading to the lanai area. Sliding doors off the great room open to a covered, screened lanai, offering picturesque views of the pond and conservation area—perfect for relaxing evenings with a book or a glass of wine while enjoying the wildlife and Florida sunsets. Other special touches in the home include skylights, a water softener system, top-load washer and front-load dryer, and a high-efficiency AC system. The Lettingwell village within Meadow Pointe has very low HOA fees, which include lawn and landscaping, exterior painting, and roof replacement. The community of Meadow Pointe offers many amenities, including multiple clubhouses, fitness centers, a community pool with a splash pad, tennis and basketball courts, and playgrounds. Located just minutes from Wiregrass Mall, Tampa Premium Outlets, "A" rated schools, and I-75 for easy access to all areas of Tampa Bay and beyond, this community is ideal for families seeking the perfect home in a quiet, family-oriented atmosphere. Priced to sell fast, and the seller is offering a FREE one-year Home Warranty! Why are you still reading this?? CALL NOW to schedule your private tour of this amazing home before it’s too late!
- Type:
- Single Family
- Sq.Ft.:
- 3,313
- Status:
- Active
- Beds:
- 4
- Lot size:
- 0.13 Acres
- Year built:
- 2022
- Baths:
- 3.00
- MLS#:
- T3527358
- Subdivision:
- Union Park Ph 7d & 7e
ADDITIONAL INFORMATION
Better than new! Welcome to your new forever home! Come see this beautiful 4-bedroom 3 full bath home plus Den/Office in the desirable community of Union Park in Wesley Chapel. Only 2 years old and with lots of upgrades, just need your personal belongings. As soon as you step in the front door you are greeted by a long and open hallway with upgraded lighting and the Den/Office with glass double doors. Continue your way inside to the open concept layout of the kitchen, dining room, and living room overlooking the serene views of water and fountain from the pond at the back of the home. Chef's dream kitchen with lots of counter space and storage, 42-inch cabinets, granite countertops, big walk-in Pantry with custom adjustable shelves. Energy-efficient stainless-steel appliances. Wood-looking tile throughout the entire first floor, bathrooms, and laundry. ¡¡NO CARPET!! The entire upstairs area and downstair bedroom was upgraded with Diamond- Beach House waterproof vinyl plank flooring. The stair and landing area has installed Parkway-Nocce and prime pinewood risers. The owner also upgraded the laundry room by adding cabinets, a sink, and wood-looking wallpaper. The extra-large primary bedroom is a real owner’s retreat with relaxing views, additional flex space, a large walk-in closet, and an ensuite bathroom with a garden tub, shower, dual sinks with granite countertops, and linen closet. The two additional bedrooms upstairs are generous in size with custom closets. The second bathroom upstairs has dual sinks with granite countertops, a tub/shower combo, and a linen closet. The upstairs loft can be easily converted into a bedroom since it already has a good-sized closet. Downstairs you have the 4th bedroom and a full bathroom as well as an additional linen closet. Entering from the garage there is a flex space that can be used for additional storage or be converted into a mud room. Both the living room and the loft have built-in cabinets for extra storage and look. All windows have blinds and window tinting to help reduce electricity bills, protect your furniture from the sun, and add privacy during the day. Epoxy floors are done to the garage as well as extra recess lighting and ceiling storage racks. Front landscaping was recently done with colorful plants, rubber mulch for low maintenance, and stone borders. You can relax in your lanai with beautiful water views, a fully fenced backyard, and no rear neighbors. Do not miss this amazing opportunity to come to tour the home today!
- Type:
- Townhouse
- Sq.Ft.:
- 1,566
- Status:
- Active
- Beds:
- 3
- Lot size:
- 0.04 Acres
- Year built:
- 2024
- Baths:
- 3.00
- MLS#:
- O6200629
- Subdivision:
- Watergrass Towns
ADDITIONAL INFORMATION
Under Construction. Scheduled for completion in May/June. This home features our Elemental design package. 6x24 wood-look tiles run throughout the entire first floor as well as the upstairs baths and laundry room. White shaker cabinetry and upgraded granite countertops complete the designer look. Explore new townhomes for sale in Wesley Chapel, FL. WaterGrass Towns offers open-concept floorplans with 2-car garages in the well-established community of WaterGrass. Residents can enjoy access to the community's resort-style amenities including multiple pools, a fitness center, club house playgrounds and more. Convenient to I-75, residents can enjoy premium shopping, restaurants, entertainment and easy access to downtown Tampa. Each of our homes is built with innovative, energy-efficient features designed to help you enjoy more savings, better health, real comfort and peace of mind.
- Type:
- Townhouse
- Sq.Ft.:
- 1,808
- Status:
- Active
- Beds:
- 3
- Lot size:
- 0.05 Acres
- Year built:
- 2024
- Baths:
- 3.00
- MLS#:
- O6200628
- Subdivision:
- Watergrass Towns
ADDITIONAL INFORMATION
Under Construction. This end unit townhome is scheduled for completion in May/June. Besides having a 2-car attached garage, you will find outstanding interior design features as well. 6x24 wood-look tiles run throughout the entire first floor, and white shaker cabinetry with upgraded Cotton White granite countertops complete the designer look. Explore new townhomes for sale in Wesley Chapel, FL. WaterGrass Towns offers open-concept floorplans with 2-car garages in the well-established community of WaterGrass. Residents can enjoy access to the community's resort-style amenities including multiple pools, a fitness center, club house playgrounds and more. Convenient to I-75, residents can enjoy premium shopping, restaurants, entertainment and easy access to downtown Tampa. Each of our homes is built with innovative, energy-efficient features designed to help you enjoy more savings, better health, real comfort and peace of mind.
- Type:
- Townhouse
- Sq.Ft.:
- 1,808
- Status:
- Active
- Beds:
- 3
- Lot size:
- 0.05 Acres
- Year built:
- 2024
- Baths:
- 3.00
- MLS#:
- O6200627
- Subdivision:
- Watergrass Towns
ADDITIONAL INFORMATION
Under Construction. This end unit townhome is scheduled for completion May/June. Our Sleek design package in this home includes 12x24 light and contemporary tiles flowing throughout the first floor and upstairs baths and laundry. A white quartz countertop on top of white shaker cabinetry completes the look in the kitchen and baths. Explore new townhomes for sale in Wesley Chapel, FL. WaterGrass Towns offers open-concept floorplans with 2-car garages in the well-established community of WaterGrass. Residents can enjoy access to the community's resort-style amenities including multiple pools, a fitness center, club house playgrounds and more. Convenient to I-75, residents can enjoy premium shopping, restaurants, entertainment and easy access to downtown Tampa. Each of our homes is built with innovative, energy-efficient features designed to help you enjoy more savings, better health, real comfort and peace of mind.
- Type:
- Townhouse
- Sq.Ft.:
- 1,559
- Status:
- Active
- Beds:
- 3
- Lot size:
- 0.03 Acres
- Year built:
- 2014
- Baths:
- 3.00
- MLS#:
- T3526438
- Subdivision:
- Meadow Pointe 03 Prcl Cc
ADDITIONAL INFORMATION
Beautiful, Upgraded 3 bedroom 2.5 bath Townhome in the Gated community of Meadow Pointe. Granite counter tops, Ceramic tile floors. Large kitchen, 42 inch cabinets, all appliances included. Double pane windows and heat shield roof protection. Located in the fantastic community of Meadow Pointe, enjoy the clubhouse workout facility, large pool and outdoor courts. The community offers resort-style amenities, including a sparkling pool, clubhouse, and fitness center, basketball, tennis, volleyball, a playground, and is perfect for an active lifestyle. All in the heart of Wesley Chapel, close to The Shops at Wiregrass, Outlet Mall, restaurants, colleges, and Florida Hospital. Make your appointment today to view this property.
- Type:
- Single Family
- Sq.Ft.:
- 2,622
- Status:
- Active
- Beds:
- 4
- Lot size:
- 0.15 Acres
- Year built:
- 2006
- Baths:
- 3.00
- MLS#:
- T3527559
- Subdivision:
- Seven Oaks Parcel S-4a/s-4b/s-5b Pb 51 Pg 100 Bloc
ADDITIONAL INFORMATION
Welcome to this beautiful move-in ready home in Seven Oaks with a BRAND NEW ROOF! Seven Oaks is a highly sought after community in the heart of the Wiregrass area of Wesley Chapel with easy access to I-75/275! This 4 bedroom + office (flex space), 3 bath with 2 car garage is located in the gated community of Willowstone, only steps away from Seven Oaks Elementary. As you drive up you will be pleased with the curb appeal and the recently painted exterior this home offers. Upon entrance you will find a flex space located off the foyer, great for a home office, living/formal dining room or playroom. The house has many new upgrades which include bathroom light fixtures, sinks, cabinets, hurricane windows in all bedrooms, and a new garage door motor. The flooring is a combination of tile and laminate, no carpet through out the house. The eat-in kitchen features an island, pantry, wood cabinets with soft close drawers, crown molding, wall oven, cooktop, newer stainless-steel dishwasher, new touchless stainless-steel faucet and granite countertops. The kitchen opens to the spacious great room with sliding doors that leads to the fenced in yard with lots of privacy to enjoy the breathtaking Florida sunsets. The huge owner's suite features a recently remodeled garden bathtub and separate walk-in shower, dual sinks, and wood cabinets. The walk-in closet is huge! This home offers a popular split bedroom plan, The additional 3 bedrooms and 2 FULL bathrooms are on the other side of the house. The large back bedroom has an ensuite bath, perfect set up for an in-law suite. This bedroom and bathroom also have access to the yard. The comfortably sized laundry room with a sink is located off the hallway and the washer/dryer are included. Seven Oaks has it ALL with resort style amenities. At the clubhouse you have access to the theater, fitness center, cafe, several pools (resort and lap pools), WATER-SLIDE, tennis courts, playgrounds, and all events scheduled throughout the year. Schedule your tour today!
- Type:
- Single Family
- Sq.Ft.:
- 2,095
- Status:
- Active
- Beds:
- 3
- Lot size:
- 0.15 Acres
- Year built:
- 2019
- Baths:
- 2.00
- MLS#:
- T3526854
- Subdivision:
- Wiregrass M23 Ph 3
ADDITIONAL INFORMATION
Experience luxury living in this 3-bedroom, 2-bathroom home located in the Ridge! As you enter you're greeted by an expansive and meticulously designed interior, highlighted by a grand open layout that seamlessly connects the living, dining, and kitchen areas. The kitchen, a culinary enthusiast's dream, features top-of-the-line appliances, custom cabinetry, and ample counter space, perfect for both casual family meals and lavish entertaining. Enjoy serene conservation views from your private backyard. Beyond the confines of this remarkable home, residents of the community are treated to a wealth of amenities. Dive into relaxation at the expansive pool with a thrilling water slide! Tennis enthusiasts will delight in the meticulously maintained courts, while the clubhouse provides an elegant venue for gatherings and events. Don't miss out on this exquisite opportunity for elevated living. Schedule your tour today!
$1,550,000
4748 Freccia Loop Wesley Chapel, FL 33543
- Type:
- Single Family
- Sq.Ft.:
- 3,690
- Status:
- Active
- Beds:
- 3
- Lot size:
- 0.32 Acres
- Year built:
- 2023
- Baths:
- 4.00
- MLS#:
- T3526899
- Subdivision:
- Esplanade/wiregrass Ranch Ph
ADDITIONAL INFORMATION
The Beacon is a floor plan that does more than just impress. Located in Esplanade of Wiregrass in Wesley Chapel. Its 3,642 sqft of living space that has never been occupied presents 3 bedrooms, a Bonus Room, 3.5 bathrooms, a 3-car garage, and a lineup of distinguished upgrades. This property is certainly inviting, immediately captivating you as you enter the Double Front Glass Door. The 12 foot ceilings are through out the property and central space that contains the Gathering room, Kitchen, Dining Room and Office that all over look the Conservation, Pool, Spa with a Panorama Lanai. The KItchen is Stacked with 60+ inch all Real Wood Upper Cabinets with Glass Front Doors. The lower Cabinets have Wooden Pull Outs and wonderful drawers to make access an ease. There is Over and Under Cabinet Accent Lighting Mounted through out the kitchen. There is Six Burner Gas Range with commercial sized Hood, In Wall Oven and Microwave, 2 Wine Coolers, Huge Island with, dishwasher and Full Size Lower Cabinets. Large Walk In Pantry is upgraded with wooden shelves. All Kitchen Appliances are Monogram Cafe Series. The Living Area is extra large in size with Tray ceilings, accordion sliding glass doors, and extra lighting as well. The Office is large with tons of natural light. The spacious owner’s suite tucked away at the back of the home, includes an elegant bedroom, finely appointed bath, and a pair of walk-in closets. Upgrades include Extra Windows, Tray Ceiling, Extra Can Lighting, and a Door that gives you direct access to the sun-soaked pool area. The Owner’s Bath boasts a dual sink vanity, large shower tiled to the ceiling. The Bonus room opens up completely to the outdoor space with Pocket Glass Sliders. The other two bedrooms have their own attached private bath along with walk in closets at opposite corners of the property to provide privacy for all. Your guests may never leave. The laundry room comes with Front Loading Washer and Gas Dryer on pedestals, Cabinets with Quartz countertops and utility sink. The heated pool and spa functions with a Hayward App…You can have more than one home on this program. Great for people with multiple homes. This property is ready to be a smart home however you see fit to program it.
$1,000,000
7155 Hatpin Loop Wesley Chapel, FL 33545
- Type:
- Single Family
- Sq.Ft.:
- 5,452
- Status:
- Active
- Beds:
- 7
- Lot size:
- 0.21 Acres
- Year built:
- 2021
- Baths:
- 6.00
- MLS#:
- T3526088
- Subdivision:
- Watergrass Prcl B-1
ADDITIONAL INFORMATION
Exceptional living in over 5400sqft starts HERE in Summerglade at Watergrass! This impressive 7 bedroom, 4 full/2 half bath 2 year old MI Grandsail III has room for everyone & still more to spare! Enter the gated Village of Summerglade to your park view home. The wavered driveway leads to a 4 car (3 wide, 1 tandem) garage with additional spaces in the driveway for parking. The grand entrance to this home leads you in to the flex/office space and a formal dining room. Continue down the hall to the primary living area with your living room, gourmet kitchen with stainless steel appliances, double wall oven, cooktop with hood, and dinette plus island seating. Amidst the quartz countertops are 42” cabinets and a walk-in pantry at the Butler’s station. The in-law suite is easily accessible from the kitchen area & has a bedroom and full bathroom. The split floor plan separates the Primary’s bedroom and ensuite bath to the opposite side of the first floor. Ample privacy and space throughout the room leading to the ensuite bath with walk in shower and garden tub. Two walk-in closets give you, the new owner plenty of space. One laundry room & half bath are on the first floor. As we venture upstairs your loft is packed with features! Use this as a second living room, media room, theatre- and enjoy a full wet bar too! Built-in mini fridge, sink, cabinetry, bar counter are within full view to the loft for entertaining. An additional space upstairs in the loft is the perfect space for a desk and work area. The second floor also has a half bath and 2nd laundry room as well as a split floor plan amongst the 5 bedrooms. To your right you have 3 bedrooms- 2 of which share a Jack & Jill bath. One bedroom is currently being used as a second media/gaming room with access to the half bath. On the left you have two more bedrooms totaling 7 that also share a Jack & Jill bath. The Grandsail III is one of the largest floor plans in all of Watergrass & this property is ready for you to customize it for your needs! Private backyard with lush, mature landscaping keeps a natural barrier around the home. Fence in your backyard with room for an extended lanai, pool, the possibilities are all there. Summerglade at Watergrass is an established village with custom homes throughout and a scenic surrounding of landscaping & the park. Close by is the resort style amenities of Watergrass featuring the Watergrass Club with our clubhouse, fitness center, meeting rooms, resort pool and 6 lane Jr-Olympic lap pool. Two tennis courts, half court basketball, and our community events are the hub of this community. Promenade Park is our second amenity center with dog park, splash pad, third pool, outdoor pavilion, and huge playground with picnic/recreation space. Be close to Watergrass Elementary, Florida Medical Clinic, Daycare, CircleK, Starbucks and Publix. Additional retail is being added this year so you'll never have to go far to get to everything you need! Schedule your showing today to take advantage of this amazing and rare floor plan within Wesley Chapel!
- Type:
- Single Family
- Sq.Ft.:
- 2,615
- Status:
- Active
- Beds:
- 5
- Lot size:
- 0.18 Acres
- Year built:
- 2022
- Baths:
- 3.00
- MLS#:
- T3526696
- Subdivision:
- Epperson North Village C-2b
ADDITIONAL INFORMATION
Be prepared to fall in love with this exquisite 5-bedroom plus flex room, 3-bath, 2-car garage, and SMART home nestled in the Epperson community in Wesley Chapel! This model Tybee floor plan was built by PULTE in December 2022. Practically new! A corner unit on a large lot, total fence, great views with no neighbors behind and in front. The property features an open layout concept, and luxury vinyl flooring throughout the first floor, and the kitchen features quartz countertops, custom cabinets, stainless steel appliances, a backsplash, and an oversized center island perfect for entertainment. The upstairs offers a flex room that leads to the owner's suite. The primary bathroom and all bathrooms also have quartz countertops. There are 3 additional bedrooms upstairs as well as the laundry room with washer and dryer. Equipped Pulte Smart Home has a built-in security system that you can control with the touch of a button from your phone! HOA includes WiFi and TV. Move right into this resort-style community at EPPERSON. The nation's first CRYSTAL LAGOON beach, measuring 7.5 acres! You'll enjoy the sandy beach, paddle boarding, kayaking, water hazard platform, water slide, swim bar, event pavilion, restaurant, lake cabana, dog park, playground, and bike path. This home is located about 35 minutes north of downtown Tampa, off 1-75, 45 minutes from Tampa International Airport, and 60 minutes from Orlando and Walt Disney World. The area schools are 5 and 10 minutes away. Shopping centers like the Tampa Outlets and Shops at Wiregrass are only 15 minutes away. The agent is related to the owner. Agente habla Español.
| All listing information is deemed reliable but not guaranteed and should be independently verified through personal inspection by appropriate professionals. Listings displayed on this website may be subject to prior sale or removal from sale; availability of any listing should always be independently verified. Listing information is provided for consumer personal, non-commercial use, solely to identify potential properties for potential purchase; all other use is strictly prohibited and may violate relevant federal and state law. Copyright 2024, My Florida Regional MLS DBA Stellar MLS. |
Wesley Chapel Real Estate
The median home value in Wesley Chapel, FL is $430,990. This is higher than the county median home value of $179,100. The national median home value is $219,700. The average price of homes sold in Wesley Chapel, FL is $430,990. Approximately 65.98% of Wesley Chapel homes are owned, compared to 24.49% rented, while 9.53% are vacant. Wesley Chapel real estate listings include condos, townhomes, and single family homes for sale. Commercial properties are also available. If you see a property you’re interested in, contact a Wesley Chapel real estate agent to arrange a tour today!
Wesley Chapel, Florida has a population of 53,414. Wesley Chapel is more family-centric than the surrounding county with 43.11% of the households containing married families with children. The county average for households married with children is 26.55%.
The median household income in Wesley Chapel, Florida is $76,936. The median household income for the surrounding county is $48,289 compared to the national median of $57,652. The median age of people living in Wesley Chapel is 36.5 years.
Wesley Chapel Weather
The average high temperature in July is 92.3 degrees, with an average low temperature in January of 49.5 degrees. The average rainfall is approximately 52.5 inches per year, with 0 inches of snow per year.
