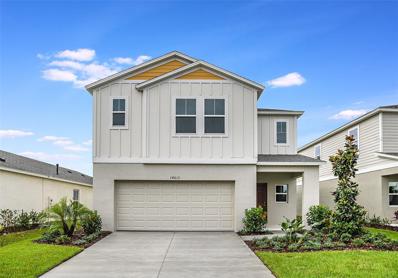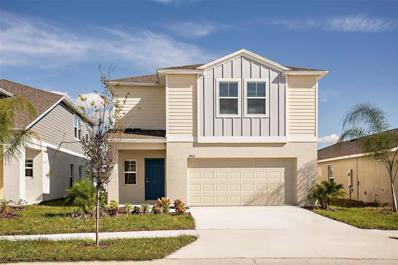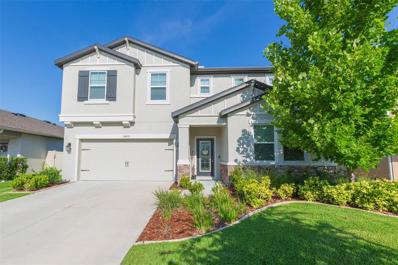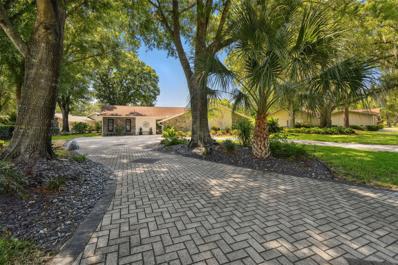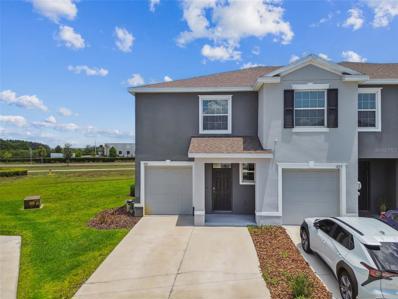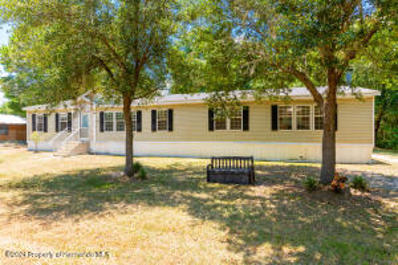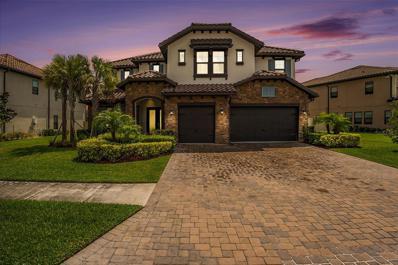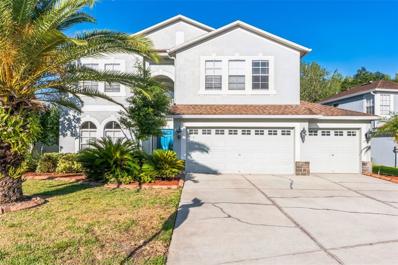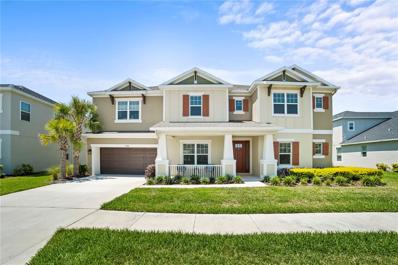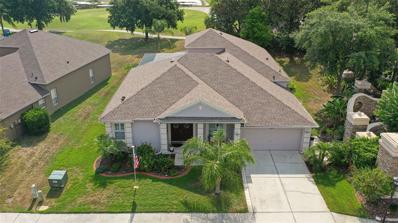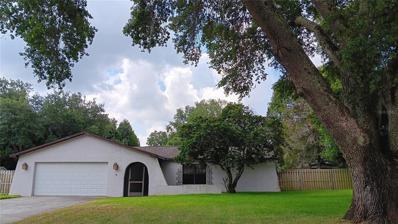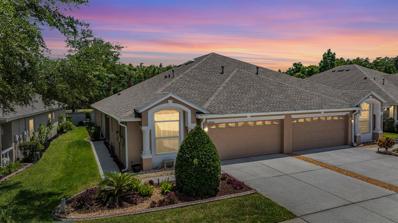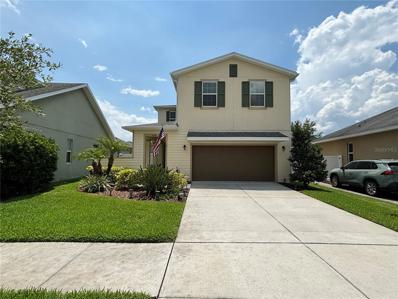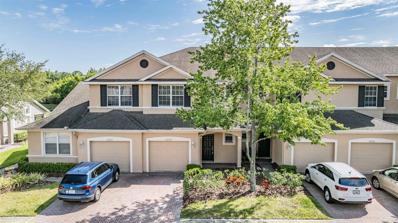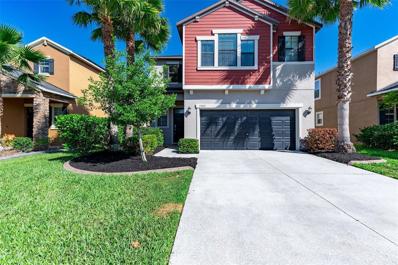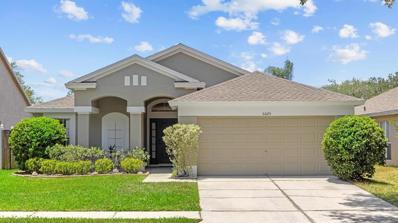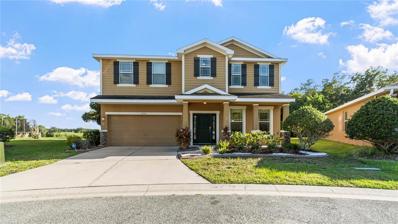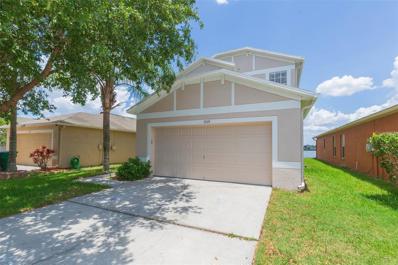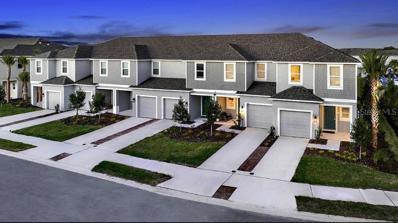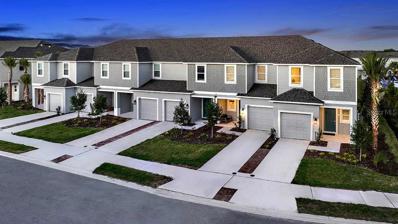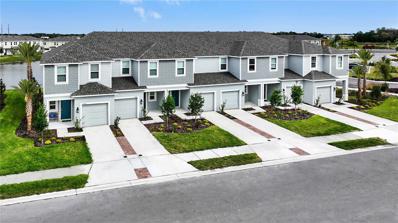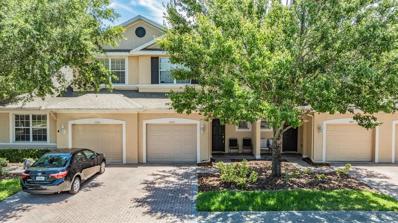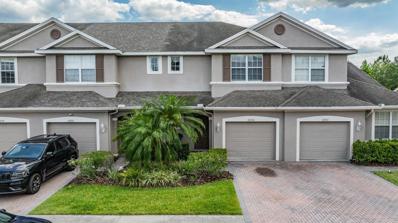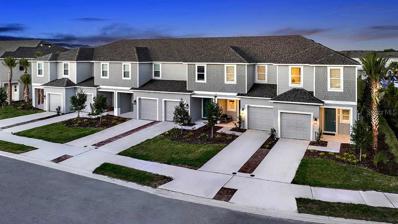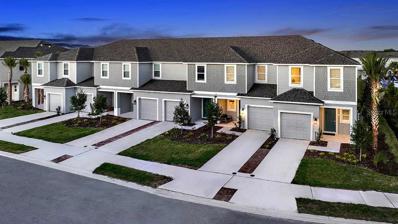Wesley Chapel FL Homes for Sale
- Type:
- Single Family
- Sq.Ft.:
- 2,470
- Status:
- NEW LISTING
- Beds:
- 5
- Lot size:
- 0.14 Acres
- Year built:
- 2024
- Baths:
- 3.00
- MLS#:
- T3530280
- Subdivision:
- Pasadena Point
ADDITIONAL INFORMATION
Under Construction. For a limited time, Casa Fresca Homes is offering interest rate buy-downs and/or buyer’s closing costs assistance with use of Casa Fresca preferred lender.* Brand-new Casa Fresca home, ready Sep / Oct 2024! The Indigo brings it all together—this 5-bedroom home is perfect for growing families and hosting guests. This home features a downstairs guest suite and bath tucked away for privacy, an open-concept living space, and a generously sized upstairs recreation space. The master bath boasts a walk-in shower, an oversized walk-in-closet, and double vanities. This home also includes quartz countertops throughout, stainless-steel GE appliances, including Refrigerator and Washer/Dryer. Name a better duo than light grey cabinets and whte quartz countertops! Step into your stylish, modern home with this airy Interior Design. Our boldly unboring homes are coming soon to Pasadena Point, a new home community located off of Overpass Road in Wesley Chapel, FL. Residents here enjoy plenty of shopping, dining, and recreational options. Images shown are for illustrative purposes only and may differ from actual home. Completion date subject to change.
- Type:
- Single Family
- Sq.Ft.:
- 2,226
- Status:
- NEW LISTING
- Beds:
- 4
- Lot size:
- 0.11 Acres
- Year built:
- 2024
- Baths:
- 3.00
- MLS#:
- T3530276
- Subdivision:
- Pasadena Point
ADDITIONAL INFORMATION
Under Construction. For a limited time, Casa Fresca Homes is offering interest rate buy-downs and/or buyer’s closing costs assistance with use of Casa Fresca preferred lender.* Brand-new Casa Fresca home, ready Sep / Oct 2024! The Azure comes jam packed with all the features that matter the most—quartz countertops throughout, all-new GE appliances including refrigerator, an oversized laundry room with washer and dryer, and a generous upstairs recreation space for the whole family. The back-facing master suite features an adjoining master bath with a walk-in shower, double vanities, and an oversized walk-in-closet. Name a better duo than light grey cabinets and whte quartz countertops! Step into your stylish, modern home with this airy Interior Design. Our boldly unboring homes are coming soon to Pasadena Point, a new home community located off of Overpass Road in Wesley Chapel, FL. Residents here enjoy plenty of shopping, dining, and recreational options. Images shown are for illustrative purposes only and may differ from actual home. Completion date subject to change.
- Type:
- Single Family
- Sq.Ft.:
- 2,648
- Status:
- NEW LISTING
- Beds:
- 3
- Lot size:
- 0.17 Acres
- Year built:
- 2020
- Baths:
- 3.00
- MLS#:
- T3530156
- Subdivision:
- Epperson Ranch South Ph 2h-2
ADDITIONAL INFORMATION
** SELLER WILLING TO OFFER $10,000 IN CLOSING COSTS WITH A FULL PRICE OFFER** Welcome home! This stunning 2-story home features 3 bedrooms + a den/study and 2.5 bathrooms, fully fenced back yard with 3 gates, 2 sheds, extended patio on an oversized lot that has conservation behind and beautiful triple palms that provide a very private setting with ample room for a pool. The front of the house features stone accents and a beautiful covered entry. The front door opens to a gorgeous foyer featuring wood upgrades that include a beautiful archway. This entry presents a beautiful sight line through the interior of the home out to the backyard. After entering the home you’ll find an updated den/office that could easily be converted to a 4th bedroom. The hallway joining this den/office & updated powder room features another custom built in equipped with storage space for shoes & book bags. Walk through the foyer to find a living room on the right that features a built in with an electric fireplace and on the left is a spacious dining room and a beautifully updated kitchen that includes a custom pantry with a beverage cooler. The kitchen is equipped with a center island that keeps the cook involved in all that happens throughout the main living space of this home which is great for entertaining. You'll also love the extra storage underneath the stairs that lead to the second floor, that's where you will find the owner’s suite. The upgraded owner’s bath features gold fixtures and accents, a private commode area and a walk-in closet. Off to the side of the stairs is the spectacular game room - an open loft area that makes an ideal homework zone or after-school gathering space for the kids. This game room can be easily converted into an enclosed media room. Next to this space is a luxurious laundry room with lots of cabinetry and ample counter space. Further down the hall are two bedrooms and a full bath with double sinks. The interior design of the home has been upgraded with wood trim and moldings, full wooden trim walls, custom framed mirrors, modern & luxury lighting, and wooden shelving. You must visit this house as it challenges most model homes when it comes to fit and finish. From the living room, kitchen, bathrooms, closets and bedrooms, just about every space has a designer's touch. I am not done!!! This home is located in the fabulous community of Epperson Ranch. So many community features with ultrafi internet included (fastest internet around), charter academies, solar streetlights, golf cart paths, miles of trails, green space, dog parks, tot lots, & more!! Epperson has brought the beach to you with a beach style lagoon including white sand, lounge chairs, beach activities, refreshment stand & more! In addition to Epperson having its own Publix, you are only minutes away from I-75 which provides easy access to WireGrass Mall, Tampa Premium Outlets, eateries, banks, pet venues, and so much more. Call today for your PRIVATE showing! ALL furniture is negotiable
- Type:
- Single Family
- Sq.Ft.:
- 2,279
- Status:
- NEW LISTING
- Beds:
- 3
- Lot size:
- 0.5 Acres
- Year built:
- 1982
- Baths:
- 3.00
- MLS#:
- T3527451
- Subdivision:
- Saddlebrook
ADDITIONAL INFORMATION
STUNNING, SOPHISTICATED & COMPLETELY REMODELED POOL HOME ON HALF ACRE HOMESITE IN SOUGHT AFTER GOLF & TENNIS COMMUNITY OF SADDLEBROOK! Nestled on a beautifully landscaped oversized homesite with circular pavered driveway and side entry garage, this home exudes curb appeal from every angle! Step inside and see for yourself that this home SHOWS BETTER THAN A MODEL with no detail left unattended to! Large windows allow for plenty of natural light. Premium luxury vinyl plank flooring throughout, smooth texture drywall and ceilings, recessed lightning and thoughtfully trimmed BRAND NEW WINDOWS AND DOORS transform and refine this 3 bedroom, 3 full bathroom home with 2279 square feet of living space. Designed and decorated by professionals, each room is unique yet unified in a modern organic style. Luxe open kitchen showcases trending neutral cabinets with quartz countertops, under cabinet lighting, hidden pantry and spice rack, stainless steel appliances, smooth top Samsung range with convection/air fryer settings and undermount single drain matte sink. Exceptionally adorned living room space is open to the kitchen with beautiful recessed lighting to fill the room. Expansive yet cozy great room offers yet another tranquil space to relax and unwind with tall windows, high ceilings and French doors. Impressive master retreat is truly a peaceful sanctuary from life's busyness with its tall ceilings, custom shades and own private and secluded courtyard. Custom shelving in the walk-in master closet. Striking master bath complete with soaking tub, walk in frameless shower with rainfall shower head and dual sinks. Generous secondary bedroom features French doors out to the pool area and impressive & well lit built-in closet. Additional secondary bedroom showcases walk-in custom closet and lovely views to the front yard with bathroom nearby making this a perfect space for guests. Secondary bathrooms are perfection with trending design features such as dual sinks and solid wood doors. Upgraded electrical outlets have multifunctional capabilities. Step outside to the covered & screened in lanai with brick pavers and beautiful pool! Don’t miss the perfectly manicured steps outside the screen enclosure that leads to an additional private space perfect for more outdoor fun. Rain gutters and French drains installed for proper drainage. LOW HOA includes internet, trash service and 24 hour MANNED GATED community! NO CDD!! Scenic walking trails throughout the community! Take advantage of Saddlebrook Resort and Spa’s specialty memberships for golf, tennis and swimming. Saddlebrook features TWO Arnold Palmer signature golf courses, 43 tennis courts, a 500,000 gallon Superpool, superb conference and meeting facilities & award winning restaurants! The spa offers plenty of ways for you to relax and spoil yourself! You’ll love being walking distance from the community amenities! Conveniently located near I-75 with quick access to hospitals, shopping, dining & short commute to the airport and downtown Tampa! Schedule your showing today!
- Type:
- Townhouse
- Sq.Ft.:
- 1,758
- Status:
- NEW LISTING
- Beds:
- 3
- Lot size:
- 0.01 Acres
- Year built:
- 2019
- Baths:
- 3.00
- MLS#:
- T3530507
- Subdivision:
- Union Park Ph 7a & Oldwoods Aven
ADDITIONAL INFORMATION
Welcome to 1847 Hovenweep Road. Located in the amenity-rich community of UNION PARK, this desirable END UNIT townhome features a very rare OUTDOOR RECREATIONAL space to play and enjoy! This fantastic homes interior has been FRESHLY PAINTED and features 3 bedrooms and 2.5 baths plus an OVERSIZED LOFT space. The PRIMARY SUITE is perfectly situated, separate from other bedrooms and features its own DUAL SINKS, WALK-IN shower, and DOUBLE WALK-IN CLOSETS! The second and third generously sized bedrooms share a JACK and JILL bath. The WASHER and DRYER are also located on the second level of the home for easy access to all the bedrooms. The open floor plan welcomes you into the heart of the home! The combined family room/kitchen/dining area flows well and is perfect for entertaining needs! The covered LANAI is a great space to relax and enjoy outdoor living! This home comes with all appliances including refrigerator, built-in dishwasher, electric range, microwave, washer and dryer plus a WHOLE HOME WATER SOFTENER! Union Park offers its residents an ideal homeowner experience featuring a resort style pool, lap pool, clubhouse, fitness center, splash pad, dog park, zen garden, playground and miles of biking and walking trails. Schedule your private viewing of this exceptional home today!
- Type:
- Mobile Home
- Sq.Ft.:
- n/a
- Status:
- NEW LISTING
- Beds:
- 4
- Lot size:
- 1.17 Acres
- Year built:
- 2006
- Baths:
- 2.00
- MLS#:
- 2238828
- Subdivision:
- Not In Hernando
ADDITIONAL INFORMATION
Located in Wesley Chapel, this 4 bedroom, 2 bath manufactured home has been freshly painted and sits on over an acre of land. The large walk-in closet in the master bedroom is sure to please, as well as the wood burning fireplace during the winter months. The central air has been updated. The large laundry room is equipped with a laundry tub. The central air has been updated. This would make a great investment or primary home. Don't wait for a better rate. Reach out not to schedule your showing. This will not last long!
$1,375,000
28599 Picana Lane Wesley Chapel, FL 33543
- Type:
- Single Family
- Sq.Ft.:
- 4,588
- Status:
- NEW LISTING
- Beds:
- 5
- Lot size:
- 0.28 Acres
- Year built:
- 2021
- Baths:
- 5.00
- MLS#:
- T3530032
- Subdivision:
- Estancia Ph 2b2
ADDITIONAL INFORMATION
Welcome this beautiful 4576 square beautiful home with a gorgeous pool and spa located in the gated community of Estancia at Wiregrass! This home has 5 bedrooms, 5 baths, and a family room. The fabulous kitchen includes a beautiful quartz countertop and stainless-steel appliances The patio with huge screened-in, a luxurious pool deck (with a heated spa and pool), and an outdoor seating area. It’s perfect for entertainment. The master bedroom is a must-see. Enjoy Family movie night in your fabulous media /movie room, close to all shopping, interstate and restaurants. Do not wait, schedule your showing today.
- Type:
- Single Family
- Sq.Ft.:
- 3,506
- Status:
- NEW LISTING
- Beds:
- 5
- Lot size:
- 0.19 Acres
- Year built:
- 2004
- Baths:
- 4.00
- MLS#:
- O6209885
- Subdivision:
- Saddlebrook Village West
ADDITIONAL INFORMATION
UPGRADES! UPGRADES! UPGRADES! Gorgeous Move-In Ready 5 Bedroom 4 Bathroom 3 Car Garage Home on a Conservation Lot in the Sought-After Saddlebrook Village West Community. Wonderful open layout with real hardwood flooring throughout including the dining room, living room, dinette, kitchen and all the bedrooms. Gourmet kitchen offers even the amateur chef the absolute best with extended granite countertops, floor-to-ceiling cabinets, a full set of stainless-steel appliances including a refrigerator, dual conventional oven/microwave, a cooktop and range hood. The huge master bedroom suite features a private bathroom with a huge walk-in closet, dual sinks, with a separate garden tub and shower. Home also features a 17x19 bonus/theater room, upgraded light fixtures, a full custom blinds package, recessed lighting, upgraded ceiling fans, a laundry room w/sink, travertine in the bathrooms, a downstairs bedroom and three additional oversized bedrooms upstairs. Exterior patio is covered & screened center-pieced by a heated pool and the backyard provides the perfect relaxing views of conservation, which is great while entertaining the whole family. Location is exceptional with The Groves Shopping Center just across SR 54, and entertainment, restaurants, shopping, schools, major streets and I-75 just minutes away! Please call to schedule a showing today!
- Type:
- Single Family
- Sq.Ft.:
- 4,181
- Status:
- NEW LISTING
- Beds:
- 6
- Lot size:
- 0.27 Acres
- Year built:
- 2022
- Baths:
- 4.00
- MLS#:
- T3529571
- Subdivision:
- River Lndg Ph 1a1-1a2
ADDITIONAL INFORMATION
One or more photo(s) has been virtually staged. Welcome to 33746 Castaway Loop! Prepare to be wowed by This 6 bedroom and 3 1/2 bathroom home, featuring a bonus room and a media room located in River Landing in Wesley Chapel. A community that delivers on all fronts welcoming small town charm with a big city feel. This Taylor Morrison, Bimini floorplan delivers a grand open concept living area. Enjoy a cup of coffee on your front porch. As you enter the home you will see a grand foyer with high ceilings. Off the foyer is a flex room or optional study and to the left you will have a dining room. As you enter the home you will be greeted by a larger gathering room which seamlessly opens onto the extended covered lanai and water views. With options to build a pool or an out door kitchen which has already been roughed in. With plenty of natural light entering the home, you will be blown away by the sheer expanse of this home. The gathering room opens up into the gourmet kitchen which features a working island and a breakfast island. There is also a casual dining nook in the kitchen as well. The primary suite which is located on the main floor towards the back of the home providing tranquil water views and privacy, with an ensuite that has two walk in closets. Upstairs you will find the remaining five bedrooms, a bonus room and a media room. This home is move in ready! Don't wait 12-14 months to build. NO FLOOD INSURANCE REQUIRED.
- Type:
- Single Family
- Sq.Ft.:
- 3,016
- Status:
- NEW LISTING
- Beds:
- 4
- Lot size:
- 0.19 Acres
- Year built:
- 2004
- Baths:
- 4.00
- MLS#:
- T3530022
- Subdivision:
- Lexington Oaks Vlgs 18 19 & 20
ADDITIONAL INFORMATION
STUNNING VERY POPULAR FLOOR PLAN! Meticulously maintained home with UPGRADES GALORE on a gorgeous private GOLF COURSE lot located in the highly sought after community of Lexington Oaks Golf & Country Club! The property is a 2-story home with amazing golf course views. Home features massive 3,016 sq ft of luxurious living space with a fantastic open floor plan, high ceilings with 4 bedrooms, 3.5 baths, office plus bonus room & oversized 2 car garage. This is the perfect place to call home! Front porch & walkway to the Grand entrance with double door entryway. Enter the home into an open foyer with high ceilings and double doors to the office. Beautiful wood & tile floors mostly throughout. The formal dining room area is perfect for your dinner parties. Updated gorgeous spacious open chef’s kitchen with extended 42" stacked cabinets/crown molding, upgraded stainless steel appliances, custom canopy hood, built-in oven & microwave, Island, granite countertops, tile back splash, pantry, breakfast bar, upgraded lighting. Spacious living room perfect for entertaining, also triple slider glass doors opens to a huge private extended covered screened lanai with pavers that invites you to sit & enjoy day & evenings sun sets that looks out onto beautiful landscaping & golf course on the 5th hole also conservation area. Plenty of backyard space to enjoy BBQ’s with family & friends. Need an IN-LAW or Guest suite? 1st floor features a JR Master suite bedroom & full bathroom! 1st floor Beautiful Master with walk-in closets also sliding glass doors to screened lanai. Stunning updated Master bath features beautiful Porcelain tiles, granite double sinks with vanity areas, Jacuzzi tub, large walk-in frame-less shower with rain shower-head/upgraded beautiful tile, tiled niches. Laundry room with cabinets, incredible 2nd floor bonus room with ½ bath great for a playroom or home theater! HOME ALSO FEATURES: ROOF 2023, 1ST FLOOR A/C 2023, WATER HEATER APX 4 YEARS OLD, WATER SOFTENER & MUCH MORE! This home is a must see! Lexington Oaks is a highly desirable community which offers Clubhouse with a beautiful pool area, fitness center, basketball court, park, playground, daycare center & much more! You can also join the GOLF COUNTRY CLUB to enjoy the 18 holes of premium golf also can dine at Omari’s Bar & Grill Restaurant. Close to all, I-75, I-275, 54, located close to schools, shopping, USF, Busch Gardens, Moffit Cancer Hospital, VA Hospital, Premium Outlet Mall, Shoppes at Wiregrass, Tampa International Airport & downtown Tampa, hospitals, shopping, schools, golf courses, restaurants. THIS HOME WILL NOT LAST! CALL TODAY FOR A PRIVATE TOUR OF THIS STUNNING HOME!
- Type:
- Single Family
- Sq.Ft.:
- 1,712
- Status:
- NEW LISTING
- Beds:
- 3
- Lot size:
- 0.55 Acres
- Year built:
- 1979
- Baths:
- 2.00
- MLS#:
- T3529807
- Subdivision:
- Citrus Trace 02
ADDITIONAL INFORMATION
Located in Wesley Chapel and near Saddlebrook Resort and Golf Club! This home welcomes you with a double door entrance! Situated on just over half an acre and features a split bedroom plan. Sliding doors from the Family Room, Dining Room and Master Bedrooms, lead into an oversized covered and screened patio that overlooks a large pool for your outdoor enjoyment! A separate Formal Living/Dining room, inside laundry and pass thru window from the Kitchen can give access to serving drink or food on the patio. Walls and ceilings recently painted and with a little TLC, this home has great bones and lots of potential to be your "Home, Sweet, Home"! Sold "As Is" for Seller convenience.
- Type:
- Other
- Sq.Ft.:
- 1,713
- Status:
- NEW LISTING
- Beds:
- 3
- Lot size:
- 0.1 Acres
- Year built:
- 2004
- Baths:
- 2.00
- MLS#:
- T3529724
- Subdivision:
- Meadow Pointe 03 Ph 01 Unit 1c-2
ADDITIONAL INFORMATION
Prepared to be impressed to see this super clean home, looks like a model! In the Gated community of Whitlock, within the sought-after subdivision of Meadow Pointe. The villa has 3 bedrooms, 2 bathrooms, and a Den/Office/Small Guest Room-no closet, this meticulous villa spans 1713 square feet and has new Carolina Hickory Laminate almost throughout along with a spacious Great Room for entertainment and relaxation....and the owner had a custom built back patio (Patio Built in 2020 for almost $7K) that is fully screened and partially covered, and french doors leading to it. The kitchen is a large and open, plenty of room for a kitchen table, featuring real wood cabinetry, granite countertops, a pantry, and a large laundry closet. Retreat to the Master Bedroom, where it has a walk-in closet with custom built-ins, and the bathroom offers a large shower stall, and Double Vanities. The guest bathroom has granite a countertop and a shower-tub combo, Additional highlights of this stunning villa include a split bedroom floor plan for enhanced privacy, a 2-car garage for convenient parking and storage, . Experience Florida living in this exquisite villa, where luxury and comfort are waiting for you! New Roof 2020! Water Heater 2020! AC Trane Condenser Replaced 2020! And the garage floor has a new epoxy surface! New Gutters! New Kitchen Skylight!
- Type:
- Single Family
- Sq.Ft.:
- 2,145
- Status:
- NEW LISTING
- Beds:
- 3
- Lot size:
- 0.12 Acres
- Year built:
- 2018
- Baths:
- 3.00
- MLS#:
- GC522423
- Subdivision:
- New River Lakes Ph 01
ADDITIONAL INFORMATION
Welcome to 5210 Suncatcher Dr., Wesley Chapel FL 33545, where comfort meets convenience in a fantastic community. Boasting three bedrooms and two and a half baths, this residence offers a spacious and inviting open floor plan, perfect for both relaxation and entertaining. Upstairs, you'll find all 3 bedrooms, including a large primary suite and laundry room. Outside, the fenced backyard offers a private oasis. Situated in a sought-after neighborhood, you'll appreciate the sense of belonging and the array of nearby amenities including clubhouse, community pool, dog park, walking trails, playground and more. Come experience the charm and warmth of this wonderful home sweet home!
- Type:
- Townhouse
- Sq.Ft.:
- 1,706
- Status:
- NEW LISTING
- Beds:
- 3
- Lot size:
- 0.04 Acres
- Year built:
- 2007
- Baths:
- 2.00
- MLS#:
- T3529229
- Subdivision:
- Seven Oaks Prcl S-6a B-12 B-19
ADDITIONAL INFORMATION
Beautiful 2 story townhome in gated Lakeside at Seven Oaks with POND VIEW - NO REAR NEIGHBORS!! 3 bedrooms, 2.5 bathrooms, loft space, and a one-car garage. Paver-lined driveway and covered front porch. The downstairs layout includes a Great Room open to the Kitchen, a half bathroom, under-stairs storage, screened patio with peaceful pond views. The kitchen features 42" Cabinets with crown molding, GRANITE Counters, Stainless Appliances, large breakfast bar & pantry. Head upstairs to find a loft space - perfect for an Office or Play Area. Laundry room comes Complete With Washer and Dryer. The owner's Suite has 2 walk-in closets and the en-suite bath features a spacious shower and Dual Sinks. Great opportunity to live in Seven Oaks! Centrally located near the best shopping, dining, entertainment & medical facilities Wesley Chapel has to offer. Seven Oaks features a clubhouse, pool with slide, splash park, Jr. Olympic size pool, cafe, Har-clay tennis courts, sand volleyball, basketball court, soccer field, nature trails, playgrounds, movie theater, gym & aerobics room. HOA fees cover water, sewer, trash, pest control, exterior maintenance and shingles.
- Type:
- Single Family
- Sq.Ft.:
- 2,334
- Status:
- NEW LISTING
- Beds:
- 4
- Lot size:
- 0.12 Acres
- Year built:
- 2016
- Baths:
- 3.00
- MLS#:
- U8244480
- Subdivision:
- Union Park
ADDITIONAL INFORMATION
Located in the heart of Wesley Chapel. This beautifully maintained home in the highly sought-after Union Park community offers an excellent floor plan. The kitchen is equipped with an island finished with granite countertops and stainless steel appliances, a small walk-in pantry, and crown molding throughout the first floor. Exit through the sliding doors to a covered patio and lush backyard. Upstairs, you will be greeted with a bonus space and 4 generously sized bedrooms equipped with walk-in closets. The owner's suite offers plenty of bathroom space with a separate soaking tub and shower, as well as a separate toilet room for extra privacy and a very large walk-in closet. Union Park is an UltraFi community with resort-style amenities, which include a clubhouse with a community pool, splash pad, fitness center, basketball courts, walking trails, picnic pavilion, playground, dog park, butterfly garden, and various fitness stations. WIFI and cable are included. This home and community have so much to offer. You will not be disappointed. Located near all major shopping, restaurants, highways, and schools. Schedule your private showing today before this wonderful home is gone.
- Type:
- Single Family
- Sq.Ft.:
- 1,685
- Status:
- NEW LISTING
- Beds:
- 4
- Lot size:
- 0.12 Acres
- Year built:
- 2001
- Baths:
- 2.00
- MLS#:
- T3527183
- Subdivision:
- Lexington Oaks Village 13
ADDITIONAL INFORMATION
Welcome to this meticulously maintained 4-bedroom, 2-bathroom home, located in the highly desirable Lexington Oaks Golf Community in SARATOGA village. As the original homeowner, no detail has been overlooked in preserving the quality and charm of this delightful property, now ready for your personal touch. Step into the inviting foyer leading to the elegant living and dining spaces, bathed in natural light streaming through sliding doors, ideal for hosting guests. The expansive Primary Suite, discreetly positioned at the back of the home adjacent to the living area, offers a tranquil retreat and an ensuite complete with a generous walk-in closet, dual sinks, a walk-in shower, and a relaxing garden tub. A thoughtfully designed split floor plan accommodates three additional bedrooms and a full bath on the opposite side of the home. The well-appointed kitchen showcases tile floors, honey oak cabinets, a convenient pass-through that doubles as a breakfast bar, and stainless steel appliances. Outside, discover a sprawling fully fenced yard complete with patio pad and box gardens, perfect for outdoor gatherings and leisurely moments. Warm, neutral paint adorns both the interior and exterior of the home, complemented by planter shelves throughout. Lexington Oaks offers an array of amenities within its deed-restricted, pay-as-you-go golf community, including a championship 18-hole golf course, fitness center, heated pool, and various sports courts. Additionally, residents can enjoy the clubhouse and Omari's Bar & Grille. There are also two daycare centers in the community. Conveniently located near schools, hospitals, dining, and shopping hubs, this home ensures both comfort and convenience. Plus, with a low HOA and CDD fee (included in taxes), it presents an exceptional opportunity to embrace the coveted Lexington Oaks lifestyle. This home offers a blend of comfort and style, making it the perfect place to create lasting memories. Don’t miss the opportunity to make this charming house your new home. Contact us today to schedule a viewing! Seller states the interior was painted in 2021, exterior painted in 2023, roof replaced in 2023 with a transferrable warranty, A/C unit replaced 2012 and refurbished in 2020. Water heater replaced in 2011.
- Type:
- Single Family
- Sq.Ft.:
- 2,701
- Status:
- NEW LISTING
- Beds:
- 4
- Lot size:
- 0.25 Acres
- Year built:
- 2010
- Baths:
- 3.00
- MLS#:
- T3528421
- Subdivision:
- Oak Crk A-d Ph 03
ADDITIONAL INFORMATION
Discover the charm of this gorgeous home, nestled on a 1/4 acre in the heart of Wesley Chapel, FL. This spacious 2,700 sq. ft. home boasts 4 bedrooms and 2.5 bathrooms, offering plenty of room for family and guests. The open-concept living area features a modern kitchen with butcher block countertops and stainless steel appliances, perfect for entertaining. The formal living and dining rooms add a touch of elegance for special occasions. The primary suite is a private retreat with a remodeled en-suite bathroom, offering a spa-like experience plus a bonus sitting area. Upstairs, you'll also find a cozy loft, 3 large secondary bedrooms, a shared full bathroom and a convenient 2nd-floor laundry room. The split floor plan ensures privacy and functionality. Step outside to a HUGE deck, perfect for outdoor gatherings, and enjoy the serene views of the conservation lot. The home is located on a quiet cul-de-sac with a walking trail right behind, ideal for morning strolls. Plus, you're just minutes away from the lagoon, multiple grocery stores, and the amazing Wesley Chapel shops at WIregrass and Krates.
- Type:
- Single Family
- Sq.Ft.:
- 1,958
- Status:
- NEW LISTING
- Beds:
- 4
- Lot size:
- 0.12 Acres
- Year built:
- 2004
- Baths:
- 3.00
- MLS#:
- T3527922
- Subdivision:
- Bridgewater
ADDITIONAL INFORMATION
Nestled within the tranquil Bridgewater community, this exquisite two-story residence presents an unparalleled opportunity for Paso county homeowners. Boasting a commanding position on an expansive lot overlooking the largest lake in the subdivision, this property epitomizes the Florida lifestyle.Upon entry, guests are greeted by a seamlessly flowing floor plan, where the dining room gracefully transitions into the spacious living area, accentuated by soaring ceilings. Natural light cascades through the home, enhancing the sense of space and tranquility—a hallmark of the esteemed Florida lifestyle.The well-appointed kitchen, replete with modern amenities, effortlessly blends form and function, with sliding doors leading to a covered lanai, ideal for al fresco dining or morning coffee against a backdrop of picturesque lake views. The integration of an eat-in space and a bar area ensures seamless entertaining, where hosts can remain at the heart of the gathering.Ascending the beautiful staircase, residents are welcomed into the sanctuary of the master suite, complete with a generously proportioned walk-in closet—an oasis of comfort and relaxation.Situated within the highly coveted Bridgewater community, convenience meets luxury, with easy access to major highways and proximity to premier destinations such as the Epperson Lagoon, Wiregrass Mall, and Pasco County Sports Complex. Residents will also enjoy access to exclusive neighborhood amenities, including parks and basketball courts, further enhancing the appeal of this remarkable residence.Priced competitively, this home represents a rare opportunity to embrace the epitome of luxury living in Bridgewater. Don't miss your chance to make this exceptional property your own.
- Type:
- Townhouse
- Sq.Ft.:
- 1,373
- Status:
- NEW LISTING
- Beds:
- 3
- Lot size:
- 0.04 Acres
- Year built:
- 2024
- Baths:
- 3.00
- MLS#:
- T3529813
- Subdivision:
- The Townhomes At River Landing
ADDITIONAL INFORMATION
Under Construction. MLS#T3529813 REPRESENTATIVE PHOTOS ADDED. October Completion. Discover the Jasmine townhome at The Townhomes at River Landing, featuring 1,373 square feet of living space, three bedrooms, two and a half baths, and a one-car garage. Step through the front porch into the heart of this delightful townhome, where a great room plan and open kitchen with a spacious island await, perfect for entertaining and everyday meals. On the first level, you'll find a convenient half bath, a one-car garage, and a large outdoor patio. Upstairs, two bedrooms share a full bath, while the spacious master suite boasts a walk-in closet and a double vanity bathroom. For added convenience, the laundry area is located upstairs. Ample storage space is available throughout the townhome, including under stair storage, a large pantry, a linen closet, and three bedroom closets. Come and explore the Jasmine, and discover all the exciting amenities at The Townhomes at River Landing! Design upgrades include: quartz countertops, 18x18 ceramic tile on first floor, all appliances included, plus window treatments. Design options include: Signature Canvas Collection - Fanfare.
- Type:
- Townhouse
- Sq.Ft.:
- 1,373
- Status:
- NEW LISTING
- Beds:
- 3
- Lot size:
- 0.04 Acres
- Year built:
- 2024
- Baths:
- 3.00
- MLS#:
- T3529772
- Subdivision:
- The Townhomes At River Landing
ADDITIONAL INFORMATION
Under Construction. MLS#T3529772 REPRESENTATIVE PHOTOS ADDED. October Completion! Explore the Jasmine townhome at River Landing which offers approx. 1,373 square feet of living space, three bedrooms, two and a half baths, and a one car garage. Enter from the front porch into the heart of this charming townhome with its great room plan and open kitchen with large island that is perfect for entertaining and everyday meals. Sharing the first level are a half bath, one-car garage and large outdoor patio, while upstairs are two bedrooms with a full bath and a spacious master suite with walk-in closet and double vanity bathroom. The laundry area is upstairs for added convenience. There is plenty of storage in this townhome with under stair storage, a large pantry, linen closet and 3 bedroom closets. Come explore the Jasmine, and learn more about all of the exciting offerings at The Townhomes at River Landing!
- Type:
- Townhouse
- Sq.Ft.:
- 1,553
- Status:
- NEW LISTING
- Beds:
- 3
- Lot size:
- 0.04 Acres
- Year built:
- 2024
- Baths:
- 3.00
- MLS#:
- T3529768
- Subdivision:
- The Townhomes At River Landing
ADDITIONAL INFORMATION
Under Construction. MLS#T3529768 REPRESENTATIVE PHOTOS ADDED. October Completion! The Marigold at River Landing is an approx. 1,553 sq. ft. townhome with 3 bedrooms, 2.5 bathrooms & a 1-car garage. A spacious great room and open kitchen give this townhouse a light and airy feel. The kitchen island is an ideal spot to cook a meal or entertain. A large rear patio provides outdoor living space. A one-car garage and downstairs half bath are located downstairs for added convenience. Upstairs are two bedrooms sharing a full bath and a large owner's suite with oversized walk-in closet and double vanity. Enjoy multiple storage areas including under stair storage, a large walk in kitchen pantry, separate laundry room, linen closet and 3 bedroom closets. Come explore the Marigold, and learn more about all of the exciting offerings at The Townhomes at River Landing!
- Type:
- Townhouse
- Sq.Ft.:
- 1,706
- Status:
- NEW LISTING
- Beds:
- 3
- Lot size:
- 0.04 Acres
- Year built:
- 2008
- Baths:
- 2.00
- MLS#:
- T3529257
- Subdivision:
- Seven Oaks Prcl S-6a B-12 B-19
ADDITIONAL INFORMATION
Beautiful 2 story townhome in gated Lakeside at Seven Oaks with POND/WOODED VIEW - NO REAR NEIGHBORS!! 3 bedrooms, 2.5 bathrooms, loft space, and a one-car garage. Paver-lined driveway and covered front porch. The downstairs layout includes a Great Room open to the Kitchen, a half bathroom, under-stairs storage, covered patio with peaceful pond views. REMODELED Kitchen features NEW 42" White Cabinets, GRANITE Counters, Stainless Appliance Package, large breakfast bar & pantry. Head upstairs to find a loft space - perfect for an Office or Play Area. Laundry room comes Complete With Washer and Dryer. The owner's Suite has 2 walk-in closets and an en-suite bath that features a spacious shower and Dual Sinks. ALL BATHROOMS have Granite Countertops. Great opportunity to live in Seven Oaks! Centrally located near the best shopping, dining, entertainment & medical facilities Wesley Chapel has to offer. Seven Oaks features a clubhouse, pool with slide, splash park, Jr. Olympic size pool, cafe, Har-clay tennis courts, sand volleyball, basketball court, soccer field, nature trails, playgrounds, movie theater, gym & aerobics room. HOA fees cover water, sewer, trash, pest control, exterior maintenance and shingles.
- Type:
- Townhouse
- Sq.Ft.:
- 1,706
- Status:
- NEW LISTING
- Beds:
- 3
- Lot size:
- 0.04 Acres
- Year built:
- 2007
- Baths:
- 2.00
- MLS#:
- T3529253
- Subdivision:
- Seven Oaks Prcl S-6a B-12 B-19
ADDITIONAL INFORMATION
Beautiful 2-story townhome in gated Lakeside at Seven Oaks with POND VIEW - NO REAR NEIGHBORS!! 3 bedrooms, 2.5 bathrooms, loft space, and a one-car garage. Paver-lined driveway and covered front porch. Downstairs layout includes Great Room open to the Kitchen, half bathroom, under-stair storage, covered patio with peaceful pond views. Kitchen features large breakfast bar & pantry. Head upstairs to find a loft space - perfect for an Office or Play Area. Laundry room comes Complete With Washer and Dryer. Owner's Suite has 2 walk-in closets and en-suite bath features a spacious shower and Dual Sinks. Great opportunity to live in Seven Oaks! Centrally located near the best shopping, dining, entertainment & medical facilities Wesley Chapel has to offer. Seven Oaks features a clubhouse, pool with slide, splash park, Jr. Olympic size pool, cafe, Har-clay tennis courts, sand volleyball, basketball court, soccer field, nature trails, playgrounds, movie theater, gym & aerobics room. HOA fees cover water, sewer, trash, pest control, exterior maintenance and shingles.
- Type:
- Townhouse
- Sq.Ft.:
- 1,373
- Status:
- NEW LISTING
- Beds:
- 3
- Lot size:
- 0.04 Acres
- Year built:
- 2024
- Baths:
- 3.00
- MLS#:
- T3529783
- Subdivision:
- The Townhomes At River Landing
ADDITIONAL INFORMATION
Under Construction. MLS#T3529783 REPRESENTATIVE PHOTOS ADDED. October Completion! Explore the Jasmine townhome at River Landing, offering approximately 1,373 square feet of living space, three bedrooms, two and a half baths, and a one-car garage. Step through the front porch into the heart of this charming townhome, featuring a great room plan and an open kitchen with a spacious island—perfect for entertaining and everyday meals. The first level includes a half bath, a one-car garage, and a large outdoor patio. Upstairs, discover two bedrooms with a full bath, as well as a spacious master suite with a walk-in closet and a double vanity bathroom. For added convenience, the laundry area is situated upstairs. Design Options include: Oversized kitchen quartz countertops, and all appliances included, and blinds included.
- Type:
- Townhouse
- Sq.Ft.:
- 1,373
- Status:
- NEW LISTING
- Beds:
- 3
- Lot size:
- 0.04 Acres
- Year built:
- 2024
- Baths:
- 3.00
- MLS#:
- T3529780
- Subdivision:
- The Townhomes At River Landing
ADDITIONAL INFORMATION
Under Construction. MLS# T3529780 REPRESENTATIVE PHOTOS ADDED. October Completion! Explore the Jasmine townhome at River Landing, offering approximately 1,373 square feet of living space, three bedrooms, two and a half baths, and a one-car garage. Enter through the front porch into the great room and open kitchen with a large island, perfect for entertaining. The first level includes a half bath, one-car garage, and a spacious outdoor patio. Upstairs, you'll find two bedrooms, a full bath, and a master suite with a walk-in closet and double vanity bathroom. The laundry area is also conveniently located upstairs. Ample storage options include under-stair storage, a large pantry, linen closet, and bedroom closets. Discover the Jasmine and all it offers at The Townhomes at River Landing!
| All listing information is deemed reliable but not guaranteed and should be independently verified through personal inspection by appropriate professionals. Listings displayed on this website may be subject to prior sale or removal from sale; availability of any listing should always be independently verified. Listing information is provided for consumer personal, non-commercial use, solely to identify potential properties for potential purchase; all other use is strictly prohibited and may violate relevant federal and state law. Copyright 2024, My Florida Regional MLS DBA Stellar MLS. |
Andrea Conner, License #BK3437731, Xome Inc., License #1043756, AndreaD.Conner@Xome.com, 844-400-9663, 750 State Highway 121 Bypass, Suite 100, Lewisville, TX 75067

Listing information Copyright 2024 Hernando County Information Services and Hernando County Association of REALTORS®. The information being provided is for consumers’ personal, non-commercial use and will not be used for any purpose other than to identify prospective properties consumers may be interested in purchasing. The data relating to real estate for sale on this web site comes in part from the IDX Program of the Hernando County Information Services and Hernando County Association of REALTORS®. Real estate listings held by brokerage firms other than Xome Inc. are governed by MLS Rules and Regulations and detailed information about them includes the name of the listing companies.
Wesley Chapel Real Estate
The median home value in Wesley Chapel, FL is $430,990. This is higher than the county median home value of $179,100. The national median home value is $219,700. The average price of homes sold in Wesley Chapel, FL is $430,990. Approximately 65.98% of Wesley Chapel homes are owned, compared to 24.49% rented, while 9.53% are vacant. Wesley Chapel real estate listings include condos, townhomes, and single family homes for sale. Commercial properties are also available. If you see a property you’re interested in, contact a Wesley Chapel real estate agent to arrange a tour today!
Wesley Chapel, Florida has a population of 53,414. Wesley Chapel is more family-centric than the surrounding county with 43.11% of the households containing married families with children. The county average for households married with children is 26.55%.
The median household income in Wesley Chapel, Florida is $76,936. The median household income for the surrounding county is $48,289 compared to the national median of $57,652. The median age of people living in Wesley Chapel is 36.5 years.
Wesley Chapel Weather
The average high temperature in July is 92.3 degrees, with an average low temperature in January of 49.5 degrees. The average rainfall is approximately 52.5 inches per year, with 0 inches of snow per year.
