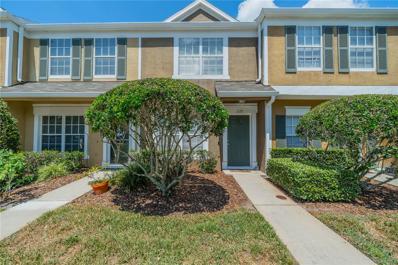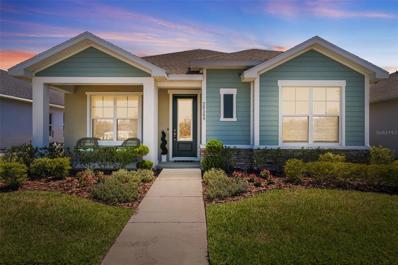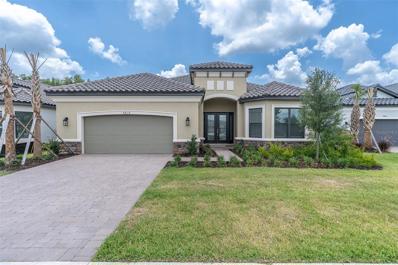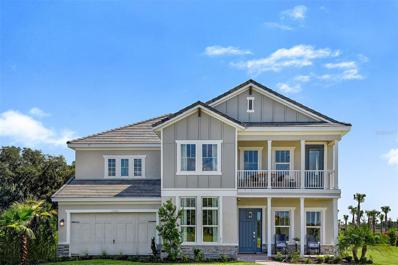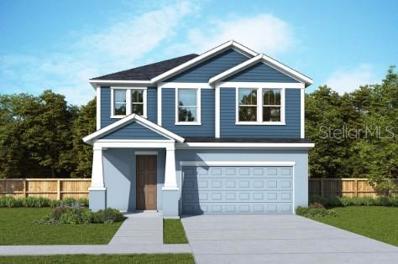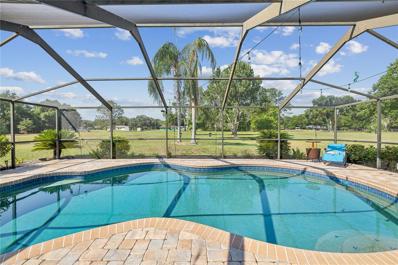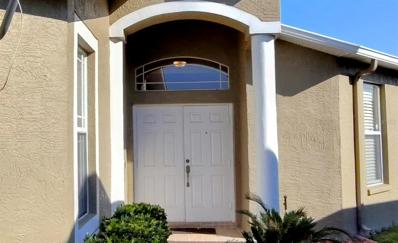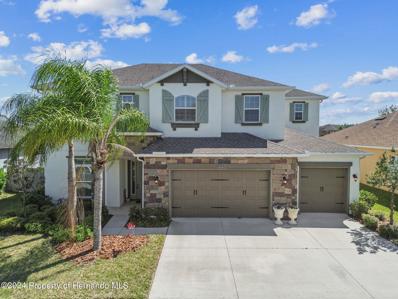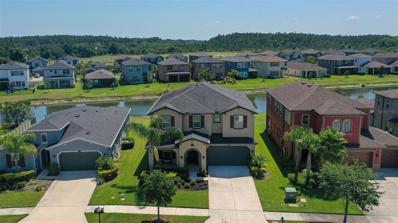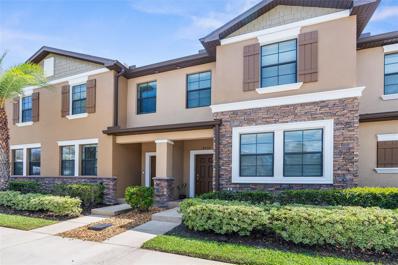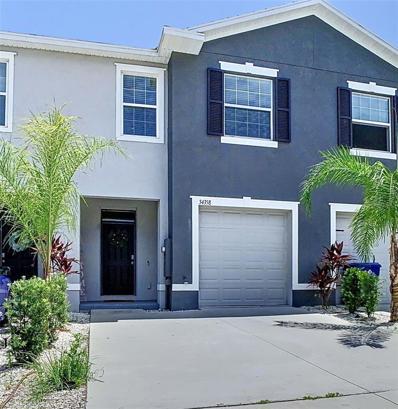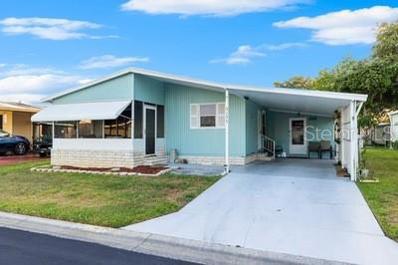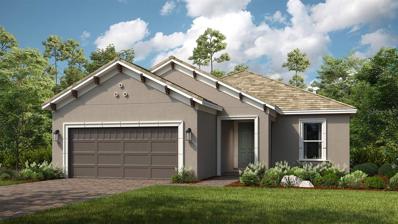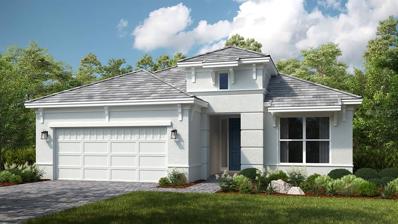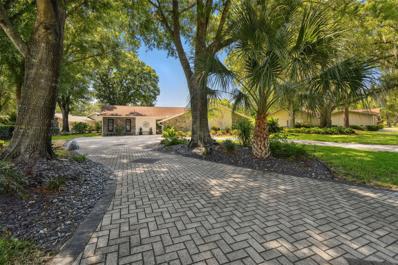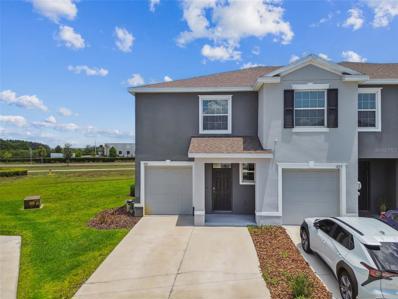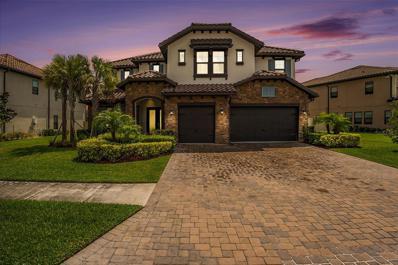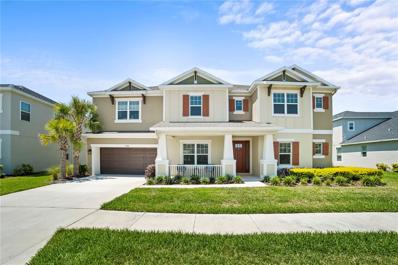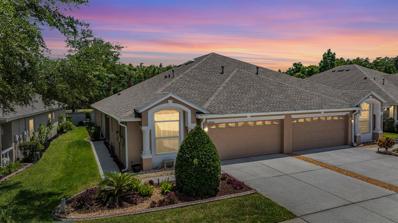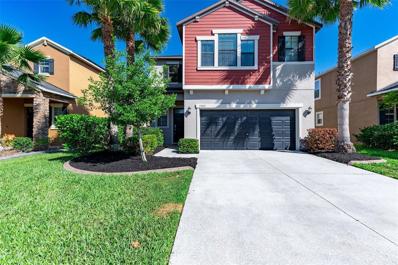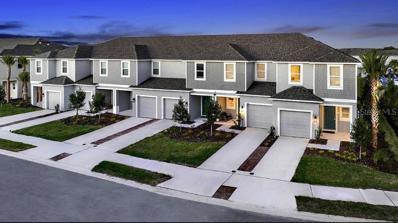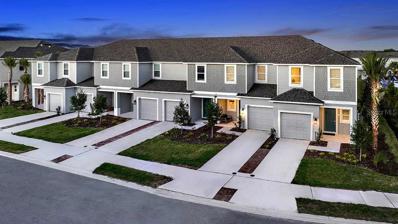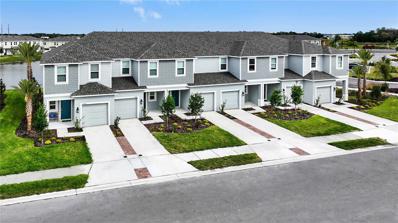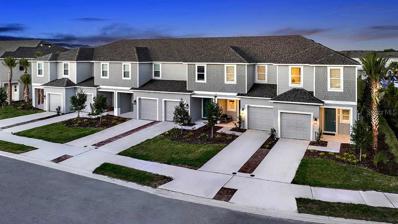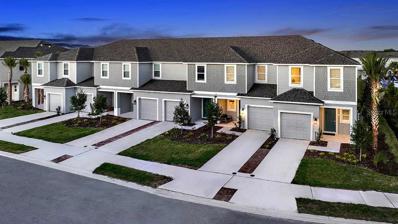Wesley Chapel FL Homes for Sale
- Type:
- Townhouse
- Sq.Ft.:
- 1,184
- Status:
- NEW LISTING
- Beds:
- 2
- Lot size:
- 0.02 Acres
- Year built:
- 2002
- Baths:
- 2.00
- MLS#:
- T3530855
- Subdivision:
- Meadow Pointe Prcl 16 Unit 02b
ADDITIONAL INFORMATION
This beautifully updated and meticulously clean townhouse located in the sought-after private Gated Community of Vermillion, welcomes you to call it home! Tranquil conservation areas, stunning green spaces and lush landscaping will captivate you in this community! As you enter the home, the open floor plan draws you into the family room, dining room and a conveniently located powder room for guests. The airy eat-in kitchen is outfitted with white cabinetry, stainless steel appliances, closet pantry, and inside laundry (washer and dryer included.) Travel just beyond the breakfast nook, through the glass doors to enjoy a large screened lanai with gorgeous view of the picturesque conservation lined backyard. Bedrooms are located upstairs with a split spacious plan for privacy. Extra-large bath features: a shower tub combo and an updated double vanity. Owner retreat overlooks the conservation, making it a great space to relax and unwind. Additional features and updates are: Volume ceilings, title, new laminate flooring, new light fixtures, roof replaced in 2017, and a new HVAC system inside and out, June 2023. Community features a sparkling pool, tennis courts, basketball, clubhouse, etc. Located close to Wiregrass mall, Premium Outlets, great restaurants, walking trails, recreation and so much more! Come enjoy all this great community has to offer, welcome home...
- Type:
- Single Family
- Sq.Ft.:
- 2,035
- Status:
- NEW LISTING
- Beds:
- 3
- Lot size:
- 0.13 Acres
- Year built:
- 2022
- Baths:
- 2.00
- MLS#:
- T3530642
- Subdivision:
- Persimmon Park Ph 1
ADDITIONAL INFORMATION
Welcome to your dream home in the highly desirable community of Persimmon Park! This stunning 2022 David Weekley built Mapleton floorplan boasts over 2000 ft.² of heated living space and just under 3200 ft.² in total, providing ample room for you and your loved ones. Step inside and be greeted by the grandeur of this one-story open floor plan. The home is in pristine condition, featuring beautiful wood-like tile floors throughout the main living areas, creating a warm and inviting ambiance. The bedrooms offer an abundance of natural light, adding a touch of elegance to your personal spaces. The primary suite has a stunning tray ceiling with crown molding and has a seamless transition with hand scraped luxury vinyl planks on the floors. The ensuite bathroom is a true paradise with hand selected finishes throughout! Prepare to be wowed by the high-end kitchen, designed with the finest finishes. The sparkling quartz countertops and stainless steel appliances, complete with a vent hood, creating a chef's paradise. The abundance of cabinetry, including drawers inside most cabinets provides ample storage space, ensuring that all of your culinary needs are met. Every corner of this home has been thoughtfully upgraded. Extra LED lights have been strategically placed throughout, illuminating your home with a soft and inviting glow. Crown molding adorns every nook and cranny, adding a touch of sophistication and elegance to each room. The oversized car garage with tall ceilings provides convenient access from the back alleyway, offering ease and flexibility for your parking and storage needs. Step outside onto the huge pavered lanai extension, which is completely screened in, allowing you to enjoy the outdoors in comfort and style all year round! This space is perfect for entertaining guests or simply relaxing with your morning coffee. The Key West style of this home is reflected in the beautiful, upgraded landscaping that surrounds the property, creating a picturesque oasis. This home truly shows like a model, with attention to detail evident in every aspect. Situated in an unbeatable location, Persimmon Park offers easy access to I-75 from routes 56 and 54, making your daily commute a breeze. Just 5 minutes away, you'll find the popular Wiregrass Mall, providing endless shopping and dining options. The Groves and the Krates are a short 10-minute drive away, offering entertainment and recreational activities for the whole family. Additionally, Tampa Premium Outlets are only minutes away, perfect for all your shopping desires. Convenience is key in this community, with grocery stores, shopping strips, and gas stations just a stone's throw away. You'll have everything you need within minutes of your doorstep. And let’s not forever one of the many highlights of Persimmon Park is its proximity to the highly sought-after Wiregrass schools. As a resident of Persimmon Park, you'll also enjoy the benefits of your quarterly HOA, which covers high-speed Internet and cable. Stay connected and entertained without any additional hassle. Don't miss your opportunity to make this luxurious and meticulously maintained home yours. Schedule a showing today and start living the lifestyle you've always dreamed of!
- Type:
- Single Family
- Sq.Ft.:
- 3,004
- Status:
- NEW LISTING
- Beds:
- 3
- Lot size:
- 0.22 Acres
- Year built:
- 2023
- Baths:
- 3.00
- MLS#:
- U8244941
- Subdivision:
- Esplanade/wiregrass Ranch Phs
ADDITIONAL INFORMATION
A Must See Gorgeous BRAND-NEW House with 3,004 heated sq. ft. in one of the most desirable Newer 55+ Luxury Gated Community "Esplanade at Wiregrass Ranch"! It presents 3 BR, 3 BA, 2 CG, and a lineup of distinguished upgrade options. Impressive “Pallazio” floor plan is certainly inviting, immediately captivating from you enter. Through the Extended Double Glass Door, you will start love this house: 10’ x 15’ Foyer with tray ceiling to the central space that contains the gathering room, kitchen, and dining area, the whole house are flooring with high quality of Porcelain Tile all the way view from the front door to the back yard. Gourmet ISLAND Kitchen with Eat-in Space for your Breakfast, beautiful 5’ x 10’ Quartz Island Top with knee-wall Cabinets really catch your eyeballs; Lots of 42” modern Cabinets; Stainless Steel Appliances including Combination Microwave/Thermal Wall Oven, interior hidden control Dishwasher; 3-door Refrigerator; also 36’ Built-in Gas Cook-top, Powerful Range Hood and Exhausted Fan; and pantry in the Kitchen. The spacious owner’s suite tucked away at the back of the home, 17’ x 20’ bedroom with Bay-Window, a Tray Ceiling, 15’x 9’ big closet and elegant Bathroom: Quartz countertop; double vanities with Make-up Space in the middle; Tiled-up walls in the large Shower Stall. This house has a 3-split open floor plan. The 2nd Bedroom is also a suite with the 2nd Bathroom in. The 3rd Bedroom is in the front, has a Bay window. The 3rd Bathroom has a bathtub and Quartz Countertop as well. Big Laundry room has a plenty of Cabinets, a tub, countertops and a desk. Over-sized Garage Floor has been beautifully done with Proxy Paint. You will love the Screened Covered back Porch, Huge with 16’ x 31’, both 3-piece Sliding Doors can be pushed all the way to the side walls to open up the whole porch for your family joyfully gathering and parties! The HOA fee covers Lawn Care and Irrigation, Trash Pick-up, Cable TV and Internet. Discover a new level of 55+ resort-style living at “Esplanade at Wiregrass Ranch”, recently named 2023 Single-Family Community of the Year by Tampa Bay Builder's Association! Community amenities like Heated Pool & Spa (82-degree water all year long), clubhouse, fitness center, pickle ball courts, tennis courts, a café, meeting room, card playroom, and wellness programs, exercise classes, … to invigorate the mind, body, and spirit. Live every day to its fullest enjoying the home of your dreams, plentiful activities and endless possibilities. It's like experiencing your dream vacation every day. Convenient to go everywhere by taking I-75, I-275, and go Wiregrass Mall, Tampa Premier Outlets, Costco, Wal-Mart, …, restaurant, shopping, hospitals just a few minutes away! Great for commuters to Tampa downtown, South Tampa, MacDill AFB, … ! Don't miss it! Call Today for more info and showings!
$1,450,000
2542 Meander Cove Wesley Chapel, FL 33543
- Type:
- Single Family
- Sq.Ft.:
- 4,347
- Status:
- NEW LISTING
- Beds:
- 4
- Lot size:
- 0.3 Acres
- Year built:
- 2021
- Baths:
- 4.00
- MLS#:
- O6207799
- Subdivision:
- River Lndg Ph 1a3-1a4-1a5-1a6
ADDITIONAL INFORMATION
Model Home for sale! This home has been optioned to the MAX. Beautiful designer touches that you cant get from the builder +++ all the options to be added if you built. So many items to cover but let me take you through a floor plan layout...Enter the home through the grand Foyer with formal Dining on one side and 2 Story Study on the other. Entertaining is a dream with the open concept Gathering Room situated alongside the Casual Dining and Kitchen all overlooking the Lanai. The first floor Owner’s Suite is privately located at the back of the home and includes dual walk-in closets. The three secondary bedrooms are located upstairs along with a Loft, Game Room, Media Room and two full bathrooms. Amazing Pool side living areas feature large pool with waterfall spa, Summer kitchen, wide view screening, pavers and ample deck space for furniture. Resort Style Community has tons of amenities and activities for the outdoor types.
- Type:
- Single Family
- Sq.Ft.:
- 2,506
- Status:
- NEW LISTING
- Beds:
- 4
- Lot size:
- 0.11 Acres
- Year built:
- 2024
- Baths:
- 3.00
- MLS#:
- T3530541
- Subdivision:
- Persimmon Park
ADDITIONAL INFORMATION
Under Construction. The perfect plan for everyone in the family, designed for ! 4 bedrooms with bonus room and sunroom/office. A designer kitchen open to the family room boasts a 5 burner drop in cooktop, high volume stainless steel hood and wall oven/microwave, stunning quartz counters. The island is the heart of the kitchen, plenty of working space for multiple cooks. Decorator choices in the most desired finishes. Revwood laminate flooring in all main areas. The owners suite offers a roomy closet and a super shower in the luxury bath. Enjoy evenings on the covered lanai. A private parklike conservation setting. Beach entry community pool, doggie parks and playground. This adorable community is the newest addition to growing Wiregrass Ranch in popular Wiregrass Ranch. **Seller to provide buyers a 7% discount up to $40,000 for sale occurring prior to June 30, 2024 as part of Employee Pricing Event! Home must close by December 27, 2024.
- Type:
- Single Family
- Sq.Ft.:
- 1,773
- Status:
- NEW LISTING
- Beds:
- 3
- Lot size:
- 1.08 Acres
- Year built:
- 1990
- Baths:
- 2.00
- MLS#:
- T3530524
- Subdivision:
- Fox Ridge Ph Three
ADDITIONAL INFORMATION
Luxury living in beautiful and bustling Wesley Chapel! BRAND NEW ROOF! New AC and hot water heater! Gorgeous pool home on 1.08 acres. Open concept floor plan includes a beautifully remodeled kitchen with a massive island, granite countertops, stainless appliances, soft close cabinets and TONS of cabinet space. The kitchen shares an eat-in dining room which overlooks the massive backyard and sparkling pool. The laundry room area can be found adjoining the kitchen and spacious two car garage. The massive primary suite includes a luxurious bedroom, en-suite bathroom with luxurious bath with separate vanities and huge walk-in closet! A large bonus room off of the master would make a perfect office space or additional fourth bedroom. The remaining bedrooms are well appointed on the opposite side of the home creating a split plan for ultimate privacy. Vinyl flooring and tile throughout the home along with neutral color scheme to match any furniture and make the home flow. NO HOA, NO CDD, NO FLOOD INSURANCE! The community is located in highly desirable Wesley Chapel just minutes from Epperson Lagoon, The Grove, Tampa Premium Outlets, Wiregrass Mall and all that Wesley Chapel has to offer!
- Type:
- Single Family
- Sq.Ft.:
- 2,055
- Status:
- NEW LISTING
- Beds:
- 3
- Lot size:
- 0.11 Acres
- Year built:
- 2000
- Baths:
- 2.00
- MLS#:
- T3530167
- Subdivision:
- Meadow Pointe Prcl 15
ADDITIONAL INFORMATION
One or more photo(s) has been virtually staged. Undoubtedly the Most Beautiful Villa on the block, this 2 bedroom + Den/3rd Bedroom, and 2 bathroom home offers the Florida Dream of indoor and outdoor living combined! The current Owners spared no expense on the new backyard paver patio, smart WiFi sprinkler system, and lush landscaping, which extends off the screened-in lanai, creating the perfect private oasis for year round enjoyment! The recently remodeled kitchen showcases gorgeous granite counters with gray shaker - soft close cabinets, a large breakfast bar, and barely used stainless steel appliances, including an upgraded gas range. Both bathrooms were also recently remodeled with granite counters, shaker cabinets, new hardware, and dual sinks in the ensuite master bath. The open concept floor plan and vaulted ceilings maximize the space and light in this lovely Villa with a combined dining/living area that has plenty of room for hosting and entertaining family and friends. Zoned for Top Rated Schools and conveniently located close to Shops of Wiregrass and a 10 minute drive to Tampa Premium Outlets; this Villa is situated in the Gated Community of Lettingwell within Meadow Pointe II, which offers many amenities for a Low Monthly HOA fee, including use of multiple clubhouses, with fitness centers, swimming pools, playgrounds, and tennis and basketball courts. With so many amenities and attractions nearby, and Low Maintenance living where the lawn and landscaping are done for you, this PERFECT Villa is fully ready for you to move right in and live your best life!!
- Type:
- Single Family
- Sq.Ft.:
- n/a
- Status:
- NEW LISTING
- Beds:
- 5
- Lot size:
- 0.2 Acres
- Year built:
- 2016
- Baths:
- 4.00
- MLS#:
- 2238832
- Subdivision:
- Not In Hernando
ADDITIONAL INFORMATION
Welcome to luxury living in the heart of Wesley Chapel. This exceptional home features 5 bedrooms, 3.5 baths, and a 3-car oversized garage, all within the serenity of a gated community. The first floor welcomes you with a spacious front office, complete with coffered ceilings, offering an ideal space for work or relaxation. Entertain in style within the formal dining room, perfectly complemented by the large, beautiful kitchen featuring granite countertops and soft-close white cabinetry, alongside top-of-the-line appliances including a built-in stove and stainless double oven. Retreat to the luxurious master suite, where indulgence awaits with an oversized walk-in shower, soaking tub, and a master closet fit for royalty. Upstairs, discover an expansive loft area and a dedicated theater room, providing endless entertainment options for family and guests alike. Surrounded by tranquil preserve land and nestled within the coveted Meadow Pointe community, this home offers the perfect blend of both security and serenity making this the perfect place to call home.
- Type:
- Single Family
- Sq.Ft.:
- 3,852
- Status:
- NEW LISTING
- Beds:
- 5
- Lot size:
- 0.17 Acres
- Year built:
- 2018
- Baths:
- 4.00
- MLS#:
- T3530399
- Subdivision:
- Estancia
ADDITIONAL INFORMATION
$10,000 BUYER CREDIT!!! *** SELLER IS OFFERING $10K BUYER INCENTIVE TO USE TOWARDS PURCHASE PRICE, CLOSING COSTS, BUYING DOWN MORTGAGE RATE! LIKE A MODEL!!! STUNNING VERY POPULAR Standard Pacific Homes-BEDFORD FLOOR PLAN! Meticulously maintained & like new home with UPGRADES GALORE on a gorgeous private waterfront cul-de-sac lot located in highly sought after community of ESTANCIA! The property is a 2-story home with amazing water views. Home features massive 3,852 sq ft of luxurious living space with a fantastic open floor plan, high ceilings with 5 bedrooms, 4 baths, office plus bonus room & oversized 2 car garage. This is the perfect place to call home! Front walkway to open front porch. Enter the home to an open foyer with high ceilings, double doors to office. Beautiful large Tile floors mostly throughout 1st floor. Formal dining room area perfect for your dinner parties. Gorgeous spacious open chefs kitchen with extended 42" stacked cabinets/crown molding, upgraded stainless steel appliances, gas cooktop, built-in oven, microwave, Island, quartz countertops, tile back splash, custom pantry, breakfast bar, upgraded lighting, under cabinet lighting. Spacious living room perfect for entertaining, also double slider glass doors opens to a private extended covered lanai that invites you to sit & enjoy day & evenings sun sets that looks out onto beautiful landscaping & water conservation area. Plenty of backyard space to enjoy BBQ’s with family & friends. Need an IN-LAW or Guest suite? 1st floor features a JR Master suite bedroom & full bathroom! 2nd floor Beautiful Large Master bedroom with sitting area & spacious walk-in closets. Stunning upgraded Master bath features quartz double sinks with vanity areas, garden tub, large walk-in shower with beautiful tile, tiled niches. 3rd bedroom joined with its own bathroom, additional 4th & 5th bedrooms share a full bathroom, incredible bonus room with amazing water conservation views! HOME ALSO FEATURES: water softener, reverse osmosis in kitchen, natural gas & MUCH MORE! Estancia is Wesley Chapel's premier community located just north of the Wiregrass Mall, Outlet Mall & Advent Hospital. This community offers natural gas, features a 7,000 sq ft elegantly appointed amenity center including Olympic sized pool, resort style pool, fitness center, tennis courts, playground, park, nature trails & more! Close to all, Golf Courses, Publix, Shopping, Entertainment, The Groves, Restaurants, USF, Moffit, Flatwoods preserve, hospitals, minutes from Tampa Airport, downtown, all major highways, schools and MORE! A MUST SEE! CALL FOR A PRIVATE TOUR.
- Type:
- Townhouse
- Sq.Ft.:
- 1,649
- Status:
- NEW LISTING
- Beds:
- 3
- Lot size:
- 0.01 Acres
- Year built:
- 2015
- Baths:
- 3.00
- MLS#:
- U8244649
- Subdivision:
- Meadow Pointe Iv Prcl I
ADDITIONAL INFORMATION
Come check see this beautiful, well kept Townhome in the highly desired Meadow Pointe North! Gated community, New carpet, Fresh Paint, and Newer AC 2022 are just some of perks this original owner townhome has to offer. Upon walking through the door you will appreciate natural lighting the front living room receives. Through the open hallway will lead you into the large kitchen with plenty of counter and cabinet space. Step out back onto your screened in patio with NO rear neighbors so you can enjoy those great Florida evenings. Upstairs you will find all 3 bedrooms and laundry room. Towards the front of the home you will find 2 nice size bedrooms along with a full bathroom. In the back of the home will be the primary suite with on suite bathroom. Schedule your showing today!!
- Type:
- Townhouse
- Sq.Ft.:
- 1,673
- Status:
- NEW LISTING
- Beds:
- 3
- Lot size:
- 0.04 Acres
- Year built:
- 2022
- Baths:
- 3.00
- MLS#:
- T3530431
- Subdivision:
- Summerstone/ashberry Village
ADDITIONAL INFORMATION
WHY WAIT FOR A NEW CONSTRUCTION TOWNHOME? Less than 2 years old sparkling newer 1,673 square feet townhome in Summerstone, one of Wesley Chapel’s newest communities, is looking for new owners! The meticulously cared for townhome features 3 bedrooms, 2 full baths and a laundry closet all upstairs. Downstairs includes ceramic tile throughout with a very open floor plan encompassing the family room, casual dining room and kitchen all together. Finer attributes of the kitchen include stainless steel appliances, walk-in pantry, a brand-new deep farm-style sink and glistening granite counter tops with lots of space for your kitchen items. The oversized, screened-in, covered lanai area also offers lots of entertaining opportunities as well. The one car garage with an epoxy finish treated floor also stands out for your garage aficionados. All Summerstone townhomes also come with double wide driveways to accommodate more vehicles unlike many other townhome communities. And let’s not forget this D.R. Horton built home features all swing closet doors - not the dreaded bi-fold doors that most builders offer - and cement block construction from the ground up creating a quieter more sturdy home in which to live. All appliances are also included. Summerstone offers lots of amenities as well including a resort style pool with plenty of deck chairs available, covered gathering areas around the pool, playground, corn hole, and a basketball court. Booming Wesley Chapel offers all sorts of entertainment, shopping and everyday needs nearby including 3 malls, movie theaters, Pop Stroke mini golf, Wiregrass Ranch Sports Complex, Krate, and Advent Health Center Ice, the largest ice-skating complex in the Southeast. You, your family and friends will not be bored living in Wesley Chapel with so much to do! Make your appointment today and be moved in before the next school year starts!
- Type:
- Other
- Sq.Ft.:
- 910
- Status:
- NEW LISTING
- Beds:
- 2
- Lot size:
- 0.09 Acres
- Year built:
- 1988
- Baths:
- 2.00
- MLS#:
- T3530343
- Subdivision:
- Timber Lake Estates A Condominium
ADDITIONAL INFORMATION
WHY PAY RENT? Affordable 2 bedroom, 2 bath home with a bright open floor plan, charming coffee bar, separate dining area, spacious master suite with walk-in closet and shower, front screened porch, durable double metal roof over, and newer HVAC system. Located in a premier gated community with top-notch security, no age restrictions, pet-friendly policies (some breed restrictions apply), and exceptional amenities including 2 swimming pools, 2 clubhouses, shuffleboard, billiard room, and regular community activities. Enjoy the convenience of nearby grocery stores, Wiregrass Town Center, home store, eateries, gym, and nail salon. Plus, a low monthly fee that includes water, sewer, trash, grass cutting and security—NO lot rent. Don't miss this incredible opportunity to live in a vibrant and welcoming neighborhood. Contact us today to schedule a tour!
- Type:
- Single Family
- Sq.Ft.:
- 2,100
- Status:
- NEW LISTING
- Beds:
- 3
- Lot size:
- 0.17 Acres
- Year built:
- 2024
- Baths:
- 4.00
- MLS#:
- T3530292
- Subdivision:
- Esplanade At Wiregrass Ranch
ADDITIONAL INFORMATION
Pre-Construction. To be built. MLS#T3530292 REPRESENTATIVE PHOTOS ADDED. November Completion! The Farnese is one of Taylor Morrison's most notable floor plans, featuring a designer kitchen with an expansive island that makes food prep easy and enjoyable. The kitchen overlooks the gathering room and a casual dining area, with a separate dining room conveniently situated adjacent to it. At the back of the home, just off the gathering room, a lanai invites you to relax and enjoy the renowned Gulf Coast sunsets. The owner's suite offers both comfort and a private retreat, while the guest bedroom includes a private full bath and is conveniently located near the laundry room. Structural options include: Extended 4' garage, bed and bath 3, gourmet kitchen, covered outdoor living, study, interior 8' doors, plumbing for a future laundry tub.
- Type:
- Single Family
- Sq.Ft.:
- 2,405
- Status:
- NEW LISTING
- Beds:
- 3
- Lot size:
- 0.17 Acres
- Year built:
- 2024
- Baths:
- 3.00
- MLS#:
- T3530285
- Subdivision:
- Esplanade At Wiregrass Ranch
ADDITIONAL INFORMATION
Under Construction. MLS#T3530285 REPRESENTATIVE PHOTOS ADDED. December Completion! Welcome to the popular Lazio plan at Esplanade at Wiregrass Ranch, a vibrant 55+ resort lifestyle community. This home offers 2,275 square feet of beautifully designed living space, featuring three bedrooms, three full baths, a flex room, and a two-car garage. Enter through the foyer to find a dining room that flows into a spacious great room. The stunning kitchen, with its large island, overlooks the gathering room, which has a sliding door leading to a spacious lanai, perfect for outdoor living. The owner's suite boasts dual sinks, a shower, and a large walk-in closet. Structural options include: tandem garage, gourmet kitchen, alternate primary suite and bath, casual dining extension, study, covered extended lanai.
- Type:
- Single Family
- Sq.Ft.:
- 2,279
- Status:
- NEW LISTING
- Beds:
- 3
- Lot size:
- 0.5 Acres
- Year built:
- 1982
- Baths:
- 3.00
- MLS#:
- T3527451
- Subdivision:
- Saddlebrook
ADDITIONAL INFORMATION
STUNNING, SOPHISTICATED & COMPLETELY REMODELED POOL HOME ON HALF ACRE HOMESITE IN SOUGHT AFTER GOLF & TENNIS COMMUNITY OF SADDLEBROOK! Nestled on a beautifully landscaped oversized homesite with circular pavered driveway and side entry garage, this home exudes curb appeal from every angle! Step inside and see for yourself that this home SHOWS BETTER THAN A MODEL with no detail left unattended to! Large windows allow for plenty of natural light. Premium luxury vinyl plank flooring throughout, smooth texture drywall and ceilings, recessed lightning and thoughtfully trimmed BRAND NEW WINDOWS AND DOORS transform and refine this 3 bedroom, 3 full bathroom home with 2279 square feet of living space. Designed and decorated by professionals, each room is unique yet unified in a modern organic style. Luxe open kitchen showcases trending neutral cabinets with quartz countertops, under cabinet lighting, hidden pantry and spice rack, stainless steel appliances, smooth top Samsung range with convection/air fryer settings and undermount single drain matte sink. Exceptionally adorned living room space is open to the kitchen with beautiful recessed lighting to fill the room. Expansive yet cozy great room offers yet another tranquil space to relax and unwind with tall windows, high ceilings and French doors. Impressive master retreat is truly a peaceful sanctuary from life's busyness with its tall ceilings, custom shades and own private and secluded courtyard. Custom shelving in the walk-in master closet. Striking master bath complete with soaking tub, walk in frameless shower with rainfall shower head and dual sinks. Generous secondary bedroom features French doors out to the pool area and impressive & well lit built-in closet. Additional secondary bedroom showcases walk-in custom closet and lovely views to the front yard with bathroom nearby making this a perfect space for guests. Secondary bathrooms are perfection with trending design features such as dual sinks and solid wood doors. Upgraded electrical outlets have multifunctional capabilities. Step outside to the covered & screened in lanai with brick pavers and beautiful pool! Don’t miss the perfectly manicured steps outside the screen enclosure that leads to an additional private space perfect for more outdoor fun. Rain gutters and French drains installed for proper drainage. LOW HOA includes internet, trash service and 24 hour MANNED GATED community! NO CDD!! Scenic walking trails throughout the community! Take advantage of Saddlebrook Resort and Spa’s specialty memberships for golf, tennis and swimming. Saddlebrook features TWO Arnold Palmer signature golf courses, 43 tennis courts, a 500,000 gallon Superpool, superb conference and meeting facilities & award winning restaurants! The spa offers plenty of ways for you to relax and spoil yourself! You’ll love being walking distance from the community amenities! Conveniently located near I-75 with quick access to hospitals, shopping, dining & short commute to the airport and downtown Tampa! Schedule your showing today!
- Type:
- Townhouse
- Sq.Ft.:
- 1,758
- Status:
- NEW LISTING
- Beds:
- 3
- Lot size:
- 0.01 Acres
- Year built:
- 2019
- Baths:
- 3.00
- MLS#:
- T3530507
- Subdivision:
- Union Park Ph 7a & Oldwoods Aven
ADDITIONAL INFORMATION
Welcome to 1847 Hovenweep Road. Located in the amenity-rich community of UNION PARK, this desirable END UNIT townhome features a very rare OUTDOOR RECREATIONAL space to play and enjoy! This fantastic homes interior has been FRESHLY PAINTED and features 3 bedrooms and 2.5 baths plus an OVERSIZED LOFT space. The PRIMARY SUITE is perfectly situated, separate from other bedrooms and features its own DUAL SINKS, WALK-IN shower, and DOUBLE WALK-IN CLOSETS! The second and third generously sized bedrooms share a JACK and JILL bath. The WASHER and DRYER are also located on the second level of the home for easy access to all the bedrooms. The open floor plan welcomes you into the heart of the home! The combined family room/kitchen/dining area flows well and is perfect for entertaining needs! The covered LANAI is a great space to relax and enjoy outdoor living! This home comes with all appliances including refrigerator, built-in dishwasher, electric range, microwave, washer and dryer plus a WHOLE HOME WATER SOFTENER! Union Park offers its residents an ideal homeowner experience featuring a resort style pool, lap pool, clubhouse, fitness center, splash pad, dog park, zen garden, playground and miles of biking and walking trails. Schedule your private viewing of this exceptional home today!
$1,375,000
28599 Picana Lane Wesley Chapel, FL 33543
- Type:
- Single Family
- Sq.Ft.:
- 4,588
- Status:
- NEW LISTING
- Beds:
- 5
- Lot size:
- 0.28 Acres
- Year built:
- 2021
- Baths:
- 5.00
- MLS#:
- T3530032
- Subdivision:
- Estancia Ph 2b2
ADDITIONAL INFORMATION
Welcome this beautiful 4576 square beautiful home with a gorgeous pool and spa located in the gated community of Estancia at Wiregrass! This home has 5 bedrooms, 5 baths, and a family room. The fabulous kitchen includes a beautiful quartz countertop and stainless-steel appliances The patio with huge screened-in, a luxurious pool deck (with a heated spa and pool), and an outdoor seating area. It’s perfect for entertainment. The master bedroom is a must-see. Enjoy Family movie night in your fabulous media /movie room, close to all shopping, interstate and restaurants. Do not wait, schedule your showing today.
- Type:
- Single Family
- Sq.Ft.:
- 4,181
- Status:
- NEW LISTING
- Beds:
- 6
- Lot size:
- 0.27 Acres
- Year built:
- 2022
- Baths:
- 4.00
- MLS#:
- T3529571
- Subdivision:
- River Lndg Ph 1a1-1a2
ADDITIONAL INFORMATION
One or more photo(s) has been virtually staged. Welcome to 33746 Castaway Loop! Prepare to be wowed by This 6 bedroom and 3 1/2 bathroom home, featuring a bonus room and a media room located in River Landing in Wesley Chapel. A community that delivers on all fronts welcoming small town charm with a big city feel. This Taylor Morrison, Bimini floorplan delivers a grand open concept living area. Enjoy a cup of coffee on your front porch. As you enter the home you will see a grand foyer with high ceilings. Off the foyer is a flex room or optional study and to the left you will have a dining room. As you enter the home you will be greeted by a larger gathering room which seamlessly opens onto the extended covered lanai and water views. With options to build a pool or an out door kitchen which has already been roughed in. With plenty of natural light entering the home, you will be blown away by the sheer expanse of this home. The gathering room opens up into the gourmet kitchen which features a working island and a breakfast island. There is also a casual dining nook in the kitchen as well. The primary suite which is located on the main floor towards the back of the home providing tranquil water views and privacy, with an ensuite that has two walk in closets. Upstairs you will find the remaining five bedrooms, a bonus room and a media room. This home is move in ready! Don't wait 12-14 months to build. NO FLOOD INSURANCE REQUIRED.
- Type:
- Other
- Sq.Ft.:
- 1,713
- Status:
- NEW LISTING
- Beds:
- 3
- Lot size:
- 0.1 Acres
- Year built:
- 2004
- Baths:
- 2.00
- MLS#:
- T3529724
- Subdivision:
- Meadow Pointe 03 Ph 01 Unit 1c-2
ADDITIONAL INFORMATION
Prepared to be impressed to see this super clean home, looks like a model! In the Gated community of Whitlock, within the sought-after subdivision of Meadow Pointe. The villa has 3 bedrooms, 2 bathrooms, and a Den/Office/Small Guest Room-no closet, this meticulous villa spans 1713 square feet and has new Carolina Hickory Laminate almost throughout along with a spacious Great Room for entertainment and relaxation....and the owner had a custom built back patio (Patio Built in 2020 for almost $7K) that is fully screened and partially covered, and french doors leading to it. The kitchen is a large and open, plenty of room for a kitchen table, featuring real wood cabinetry, granite countertops, a pantry, and a large laundry closet. Retreat to the Master Bedroom, where it has a walk-in closet with custom built-ins, and the bathroom offers a large shower stall, and Double Vanities. The guest bathroom has granite a countertop and a shower-tub combo, Additional highlights of this stunning villa include a split bedroom floor plan for enhanced privacy, a 2-car garage for convenient parking and storage, . Experience Florida living in this exquisite villa, where luxury and comfort are waiting for you! New Roof 2020! Water Heater 2020! AC Trane Condenser Replaced 2020! And the garage floor has a new epoxy surface! New Gutters! New Kitchen Skylight!
- Type:
- Single Family
- Sq.Ft.:
- 2,334
- Status:
- NEW LISTING
- Beds:
- 4
- Lot size:
- 0.12 Acres
- Year built:
- 2016
- Baths:
- 3.00
- MLS#:
- U8244480
- Subdivision:
- Union Park
ADDITIONAL INFORMATION
Located in the heart of Wesley Chapel. This beautifully maintained home in the highly sought-after Union Park community offers an excellent floor plan. The kitchen is equipped with an island finished with granite countertops and stainless steel appliances, a small walk-in pantry, and crown molding throughout the first floor. Exit through the sliding doors to a covered patio and lush backyard. Upstairs, you will be greeted with a bonus space and 4 generously sized bedrooms equipped with walk-in closets. The owner's suite offers plenty of bathroom space with a separate soaking tub and shower, as well as a separate toilet room for extra privacy and a very large walk-in closet. Union Park is an UltraFi community with resort-style amenities, which include a clubhouse with a community pool, splash pad, fitness center, basketball courts, walking trails, picnic pavilion, playground, dog park, butterfly garden, and various fitness stations. WIFI and cable are included. This home and community have so much to offer. You will not be disappointed. Located near all major shopping, restaurants, highways, and schools. Schedule your private showing today before this wonderful home is gone.
- Type:
- Townhouse
- Sq.Ft.:
- 1,373
- Status:
- NEW LISTING
- Beds:
- 3
- Lot size:
- 0.04 Acres
- Year built:
- 2024
- Baths:
- 3.00
- MLS#:
- T3529813
- Subdivision:
- The Townhomes At River Landing
ADDITIONAL INFORMATION
Under Construction. MLS#T3529813 REPRESENTATIVE PHOTOS ADDED. October Completion. Discover the Jasmine townhome at The Townhomes at River Landing, featuring 1,373 square feet of living space, three bedrooms, two and a half baths, and a one-car garage. Step through the front porch into the heart of this delightful townhome, where a great room plan and open kitchen with a spacious island await, perfect for entertaining and everyday meals. On the first level, you'll find a convenient half bath, a one-car garage, and a large outdoor patio. Upstairs, two bedrooms share a full bath, while the spacious master suite boasts a walk-in closet and a double vanity bathroom. For added convenience, the laundry area is located upstairs. Ample storage space is available throughout the townhome, including under stair storage, a large pantry, a linen closet, and three bedroom closets. Come and explore the Jasmine, and discover all the exciting amenities at The Townhomes at River Landing! Design upgrades include: quartz countertops, 18x18 ceramic tile on first floor, all appliances included, plus window treatments. Design options include: Signature Canvas Collection - Fanfare.
- Type:
- Townhouse
- Sq.Ft.:
- 1,373
- Status:
- NEW LISTING
- Beds:
- 3
- Lot size:
- 0.04 Acres
- Year built:
- 2024
- Baths:
- 3.00
- MLS#:
- T3529772
- Subdivision:
- The Townhomes At River Landing
ADDITIONAL INFORMATION
Under Construction. MLS#T3529772 REPRESENTATIVE PHOTOS ADDED. October Completion! Explore the Jasmine townhome at River Landing which offers approx. 1,373 square feet of living space, three bedrooms, two and a half baths, and a one car garage. Enter from the front porch into the heart of this charming townhome with its great room plan and open kitchen with large island that is perfect for entertaining and everyday meals. Sharing the first level are a half bath, one-car garage and large outdoor patio, while upstairs are two bedrooms with a full bath and a spacious master suite with walk-in closet and double vanity bathroom. The laundry area is upstairs for added convenience. There is plenty of storage in this townhome with under stair storage, a large pantry, linen closet and 3 bedroom closets. Come explore the Jasmine, and learn more about all of the exciting offerings at The Townhomes at River Landing!
- Type:
- Townhouse
- Sq.Ft.:
- 1,553
- Status:
- NEW LISTING
- Beds:
- 3
- Lot size:
- 0.04 Acres
- Year built:
- 2024
- Baths:
- 3.00
- MLS#:
- T3529768
- Subdivision:
- The Townhomes At River Landing
ADDITIONAL INFORMATION
Under Construction. MLS#T3529768 REPRESENTATIVE PHOTOS ADDED. October Completion! The Marigold at River Landing is an approx. 1,553 sq. ft. townhome with 3 bedrooms, 2.5 bathrooms & a 1-car garage. A spacious great room and open kitchen give this townhouse a light and airy feel. The kitchen island is an ideal spot to cook a meal or entertain. A large rear patio provides outdoor living space. A one-car garage and downstairs half bath are located downstairs for added convenience. Upstairs are two bedrooms sharing a full bath and a large owner's suite with oversized walk-in closet and double vanity. Enjoy multiple storage areas including under stair storage, a large walk in kitchen pantry, separate laundry room, linen closet and 3 bedroom closets. Come explore the Marigold, and learn more about all of the exciting offerings at The Townhomes at River Landing!
- Type:
- Townhouse
- Sq.Ft.:
- 1,373
- Status:
- NEW LISTING
- Beds:
- 3
- Lot size:
- 0.04 Acres
- Year built:
- 2024
- Baths:
- 3.00
- MLS#:
- T3529783
- Subdivision:
- The Townhomes At River Landing
ADDITIONAL INFORMATION
Under Construction. MLS#T3529783 REPRESENTATIVE PHOTOS ADDED. October Completion! Explore the Jasmine townhome at River Landing, offering approximately 1,373 square feet of living space, three bedrooms, two and a half baths, and a one-car garage. Step through the front porch into the heart of this charming townhome, featuring a great room plan and an open kitchen with a spacious island—perfect for entertaining and everyday meals. The first level includes a half bath, a one-car garage, and a large outdoor patio. Upstairs, discover two bedrooms with a full bath, as well as a spacious master suite with a walk-in closet and a double vanity bathroom. For added convenience, the laundry area is situated upstairs. Design Options include: Oversized kitchen quartz countertops, and all appliances included, and blinds included.
- Type:
- Townhouse
- Sq.Ft.:
- 1,373
- Status:
- NEW LISTING
- Beds:
- 3
- Lot size:
- 0.04 Acres
- Year built:
- 2024
- Baths:
- 3.00
- MLS#:
- T3529780
- Subdivision:
- The Townhomes At River Landing
ADDITIONAL INFORMATION
Under Construction. MLS# T3529780 REPRESENTATIVE PHOTOS ADDED. October Completion! Explore the Jasmine townhome at River Landing, offering approximately 1,373 square feet of living space, three bedrooms, two and a half baths, and a one-car garage. Enter through the front porch into the great room and open kitchen with a large island, perfect for entertaining. The first level includes a half bath, one-car garage, and a spacious outdoor patio. Upstairs, you'll find two bedrooms, a full bath, and a master suite with a walk-in closet and double vanity bathroom. The laundry area is also conveniently located upstairs. Ample storage options include under-stair storage, a large pantry, linen closet, and bedroom closets. Discover the Jasmine and all it offers at The Townhomes at River Landing!
| All listing information is deemed reliable but not guaranteed and should be independently verified through personal inspection by appropriate professionals. Listings displayed on this website may be subject to prior sale or removal from sale; availability of any listing should always be independently verified. Listing information is provided for consumer personal, non-commercial use, solely to identify potential properties for potential purchase; all other use is strictly prohibited and may violate relevant federal and state law. Copyright 2024, My Florida Regional MLS DBA Stellar MLS. |
Andrea Conner, License #BK3437731, Xome Inc., License #1043756, AndreaD.Conner@Xome.com, 844-400-9663, 750 State Highway 121 Bypass, Suite 100, Lewisville, TX 75067

Listing information Copyright 2024 Hernando County Information Services and Hernando County Association of REALTORS®. The information being provided is for consumers’ personal, non-commercial use and will not be used for any purpose other than to identify prospective properties consumers may be interested in purchasing. The data relating to real estate for sale on this web site comes in part from the IDX Program of the Hernando County Information Services and Hernando County Association of REALTORS®. Real estate listings held by brokerage firms other than Xome Inc. are governed by MLS Rules and Regulations and detailed information about them includes the name of the listing companies.
Wesley Chapel Real Estate
The median home value in Wesley Chapel, FL is $238,000. This is higher than the county median home value of $179,100. The national median home value is $219,700. The average price of homes sold in Wesley Chapel, FL is $238,000. Approximately 65.98% of Wesley Chapel homes are owned, compared to 24.49% rented, while 9.53% are vacant. Wesley Chapel real estate listings include condos, townhomes, and single family homes for sale. Commercial properties are also available. If you see a property you’re interested in, contact a Wesley Chapel real estate agent to arrange a tour today!
Wesley Chapel, Florida 33543 has a population of 53,414. Wesley Chapel 33543 is more family-centric than the surrounding county with 42.22% of the households containing married families with children. The county average for households married with children is 26.55%.
The median household income in Wesley Chapel, Florida 33543 is $76,936. The median household income for the surrounding county is $48,289 compared to the national median of $57,652. The median age of people living in Wesley Chapel 33543 is 36.5 years.
Wesley Chapel Weather
The average high temperature in July is 92.3 degrees, with an average low temperature in January of 49.5 degrees. The average rainfall is approximately 52.5 inches per year, with 0 inches of snow per year.
