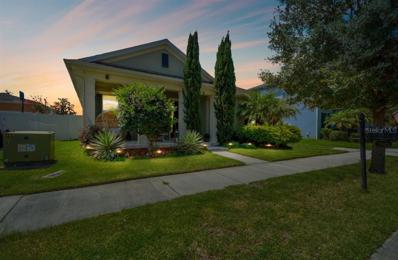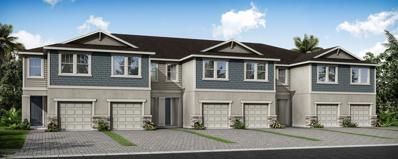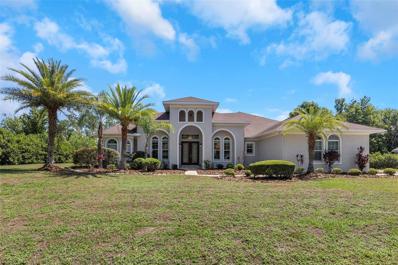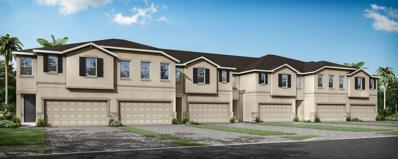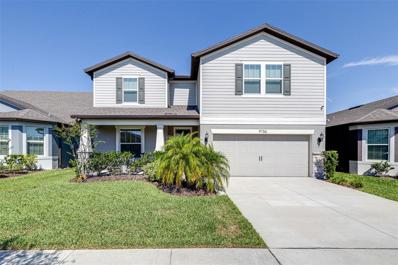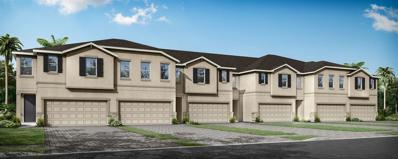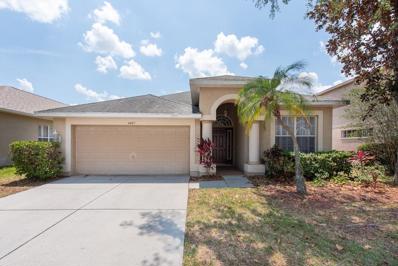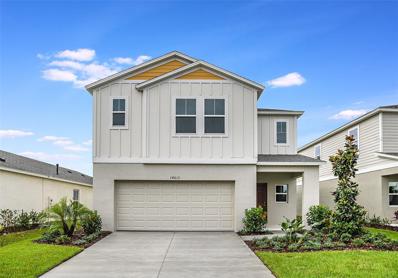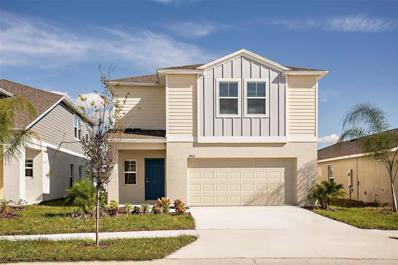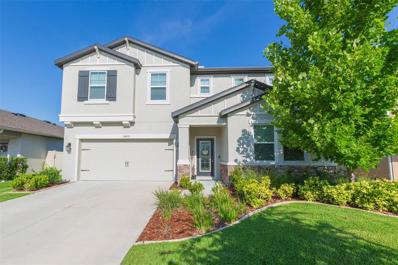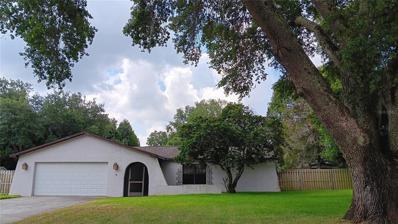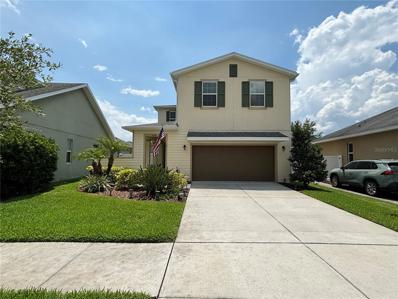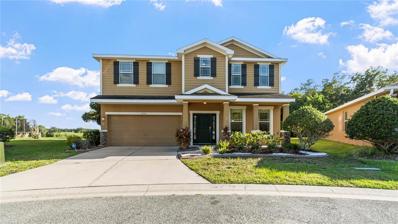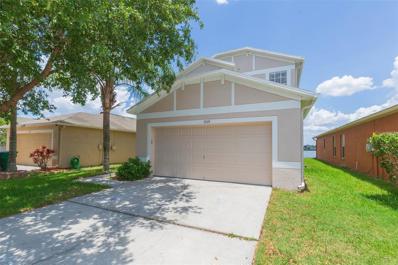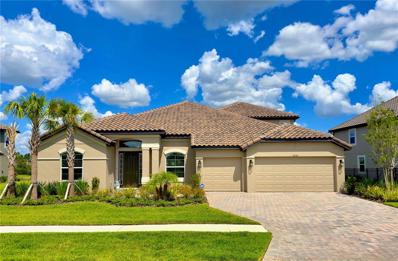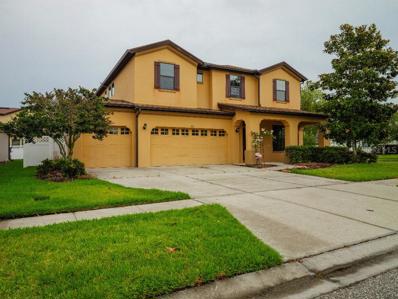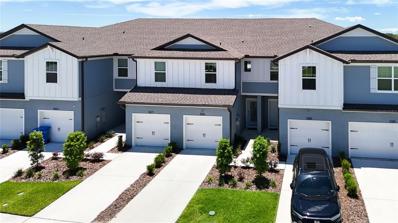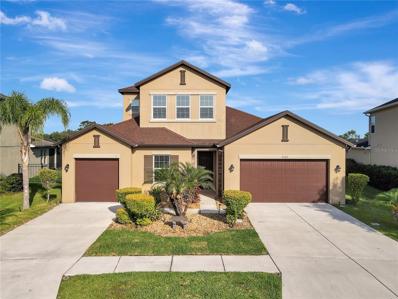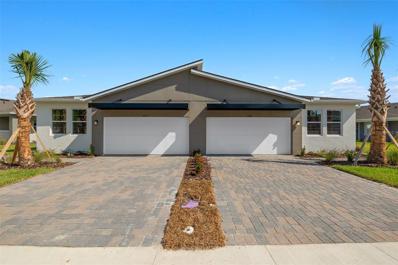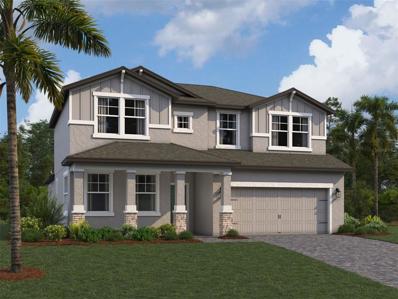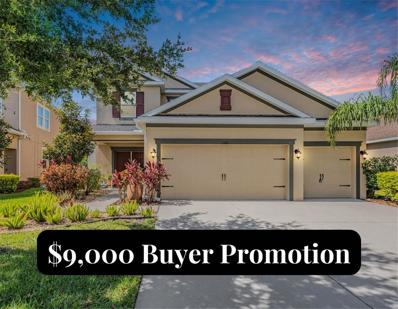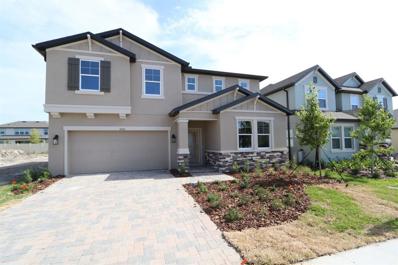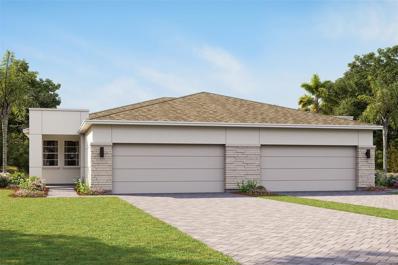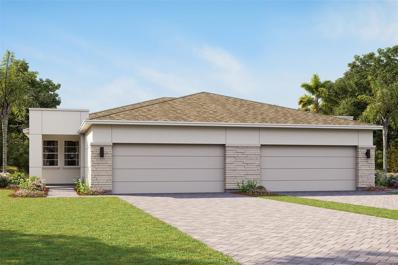Wesley Chapel FL Homes for Sale
- Type:
- Single Family
- Sq.Ft.:
- 2,526
- Status:
- NEW LISTING
- Beds:
- 4
- Lot size:
- 0.25 Acres
- Year built:
- 2014
- Baths:
- 3.00
- MLS#:
- T3530139
- Subdivision:
- New River Lakes Ph 01
ADDITIONAL INFORMATION
Presenting an exquisite home for sale in the highly sought-after New River Lakes community. This distinctive property boasts 3 bedrooms and 2 bathrooms, complemented by an attached in-law suite featuring an additional bedroom and bathroom. The garage has been thoughtfully converted into the in-law suite, complete with its own HVAC system and kitchenette, ideal for a parent or teenager seeking their own space. The front of the house offers a charming area perfect for outdoor seating. The master bedroom includes a massive walk-in closet (with Built-in Cabinets with shelves and drawers) , and the master bathroom features dual sinks and a stand-up shower. Upon entering the home, you are greeted by high ceilings, new ceiling fixtures, wood accent walls, and a combination of tile and wood flooring throughout. The roof is only nine years old, and the HVAC system was installed in 2019. The kitchen is a chef’s delight, equipped with real wood cabinets, granite countertops, a reverse osmosis system under the sink, a new touch-free faucet, and new KitchenAid stainless steel appliances. A spacious pantry with wood shelving and ambient lighting adds a personal touch. The backyard offers a covered lanai area with brick pavers, perfect for barbecues with friends and family. The expansive yard is ideal for children to play or pets to run around and is fully fenced for privacy. A shed in the back provides ample storage for lawn equipment, tools, and more. The driveway can accommodate over eight cars, depending on their size. This community offers access to A-rated schools, a playground, clubhouse, and a community pool. Centrally located, the home is close to shopping centers, gyms, Home Depot, Publix, Starbucks, restaurants, storage facilities, I-75, I-275, and much more. This is a one-of-a-kind home with numerous extras that you won’t find anywhere else. Schedule a viewing today before this beautiful home is gone!
- Type:
- Townhouse
- Sq.Ft.:
- 1,888
- Status:
- NEW LISTING
- Beds:
- 3
- Lot size:
- 0.07 Acres
- Year built:
- 2023
- Baths:
- 3.00
- MLS#:
- T3530457
- Subdivision:
- Twin Creeks At Chapel Crossings
ADDITIONAL INFORMATION
READY NOW! Step inside this thoughtfully designed end unit Ormond townhome and be greeted by 1,888 square feet of open, spacious living space. The Craftsman elevation lends the exterior a charming blend of stone, accent trim, and Hardi shake siding, creating inviting curb appeal. Inside, you'll find exquisite quartz countertops adorning the kitchen and bathrooms, complemented by upgraded cabinetry. The first floor boasts stylish oversized 12x24 tile flooring, adding both elegance and durability to your living space. With three bedrooms, two and a half baths, and an oversized single car garage, this home offers plenty of space for your family to thrive. The paver driveway provides ample room for guests or additional drivers, ensuring convenience for all. Enjoy the Florida sunshine in from screened lanai for easy maintenance and outdoor enjoyment. With a smart home package included, featuring an Ecobee Thermostat, Video Doorbell, and Touchscreen keypad, modern convenience is at your fingertips. Located in the vibrant Chapel Crossings community, you'll enjoy amazing amenities & easy access to local conveniences such as Publix, Home Depot, The Grove, Wire Grass Mall, and the Tampa Premium Outlets, just a short drive away. Chapel Crossings offers top-rated schools including New River Elementary, Thomas E. Weightman Middle, and Wesley Chapel High School, as well as nearby private schools. Great incentives available for a limited time only. Incentives, pricing, dimensions and features can change at any time without notice or obligation. Photos, renderings and plans are for illustrative purposes only, and should never be relied upon and may vary from the actual home. The photos are from a furnished model home and not the home offered for sale.
- Type:
- Single Family
- Sq.Ft.:
- 3,993
- Status:
- NEW LISTING
- Beds:
- 4
- Lot size:
- 1.33 Acres
- Year built:
- 2007
- Baths:
- 4.00
- MLS#:
- T3528728
- Subdivision:
- Saddleridge Estates
ADDITIONAL INFORMATION
CUSTOM BUILT, RENOVATED, JUST UNDER 4,000 SQ FT OF LIVING SPACE! Located in the Desirable and Gated Neighborhood of Saddleridge Estates! NO CDD FEES and VERY LOW HOA! Houses are rarely available in this private neighborhood- you'll have to visit to see why! This home consists of 4 Bedrooms + 4 Baths + Office + Bonus Room + 3-Car Garage and sits on 1.33 ACRES with CONSERVATION beyond the backyard. The location is unmatched! As you walk up the travertine walkway and enter the front doors you will be greeted with a gorgeous French Empire chandelier in the foyer looking out to a well-conceived open floor plan with beautiful, new porcelain tile throughout! Lots of space in every room and plenty of natural light. A roomy office with French doors on one side and a royal dining room on the other with an elaborate Swarovski Crystal French Empire chandelier in the center. The master bedroom is every couple's dream- spacious with two separate walk-in closets (every bedroom in the house has its own walk-in closet too). The large master bathroom has new cabinets, dual sinks, dual shower heads in its shower, and a bathtub. On the opposite side of the house is the 3-car garage, a half bath, and the laundry room including a set of full size washer and dryer. Near the kitchen are two bedrooms separated by a full bathroom also with new cabinets. And on the furthest end of the home is a private room and bathroom - perfect for either in-laws or a guest room! Afterwards, go up the stairs to the generously-sized bonus room- great for a media room, game room, or both! Then make sure to check out the spacious lanai- a wonderful place to set up your favorite patio furniture or hammock with plenty of room to build your dream pool if you so wish. There is lots of room on the long driveway to park your boat, RV, and extra cars to host your next gathering. So many recent updates to list! Appliances, interior and exterior paint, garage flooring sealed with protective coating, new shelves across 36 feet of garage walls, large baseboards, LED lights and ceiling fans, kitchen sink with touch control faucet, all quartz counter tops and soft-close high quality 3/4" wood cabinets in kitchen and all bathrooms, vanity mirror in the powder room, faucet and tub sink in the laundry room, all brushed nickel door hinges and doorknobs, septic pump replaced August 2023 and comes with a warranty, carpet in all four bedrooms and bonus media/game room, Rheem AC compressor installed in 2020, all five exterior light fixtures, and more! The house also comes with an irrigation system, closed circuit Samsung HD camera system, alarm system with motion sensor, intercom system throughout the house. There is a tennis court just a few houses down that you can play on everyday! You are close to everything you could ever want and need- major highways, schools, several hospitals, offices, grocery and all kinds of shopping malls, 30 minutes from the Tampa International Airport, and so much more! It doesn't get better than this! Schedule your showing today! One or more photo(s) has been virtually staged.
- Type:
- Townhouse
- Sq.Ft.:
- 2,586
- Status:
- NEW LISTING
- Beds:
- 4
- Lot size:
- 0.09 Acres
- Year built:
- 2023
- Baths:
- 3.00
- MLS#:
- T3530390
- Subdivision:
- Twin Creeks At Chapel Crossings
ADDITIONAL INFORMATION
Under Construction. The Award-Winning Venice townhome with a French Country exterior design lives like a single-family home. This impressive two-story townhome is 2,574 square feet with 4 bedrooms, 3 baths, and a 2-car garage. This home offers a bedroom on the first level, adjacent to a full bath with a step-in shower. The Venice offers a designer kitchen with abundant cabinet space and a center island. The cabinets upgraded throughout, including brushed nickel cabinet hardware. This home has quartz countertops color matched to flow with the design features. This home comes with stainless-steel appliances, including the refrigerator. First-floor common areas are upgraded with a modern wood plank tile. The Dining Area and Great Room naturally flow together. The sliding glass door leads out to the lanai is completely screened in to entice outdoor living. Upstairs, an amazingly spacious loft is versatile and can be used as a second living space, media room, or play area. The Owner's Bath has a Super Shower including a glass shower surround and this elegant en suite has been designed with raised-height dual-sink vanity, and a must-see walk-in closet. Two secondary bedrooms share a full bath and feature walk-in closets. Smart Home Tech package is included as well. Ecobee Thermostat, Voice Doorbell and Touchscreen alarm keypad. The location of this Chapel Crossings community is just a short drive to the local Publix, Home Depot, and Wire Grass or Tampa Premium Outlet Mall. The local public schools for this community will be New River Elementary, Thomas E. Weightman Middle and Wesley Chapel High School as well as local private schools. Estimated Delivery Oct./Nov. 2024. Great incentives available for a limited time only. Incentives, pricing, dimensions and features can change at any time without notice or obligation. Photos, renderings and plans are for illustrative purposes only, and should never be relied upon and may vary from the actual home. The photos are from a furnished model home and not the home offered for sale.
- Type:
- Single Family
- Sq.Ft.:
- 2,861
- Status:
- NEW LISTING
- Beds:
- 4
- Lot size:
- 0.15 Acres
- Year built:
- 2020
- Baths:
- 3.00
- MLS#:
- T3529713
- Subdivision:
- Epperson North Village C-1
ADDITIONAL INFORMATION
Welcome Home! You'll fall in love with this stunning home nestled in the highly sought-after Epperson Lagoon community in Wesley Chapel. This beautifully designed residence offers the perfect blend of modern luxury and resort-style living, with access to the amazing Crystal Lagoon right "in your backyard". Step inside and be greeted by an open-concept floor plan that combines a cozy feeling and functionality. The spacious living area, ample enough for entertainment, flows effortlessly into the beautiful kitchen. Here, you'll find tasteful details like quartz countertops, a stainless-steel under-counter wine/beverage fridge, stainless-steel appliances, a large island, a walk-in pantry, white shaker-style cabinets with black finishes (knobs, handles, pendant lights and faucet) and a gorgeous backsplash, separating this home from many other builder-grade homes. The great size master suite, located on the main floor, features a focal wall, and an ensuite bathroom. The oversized walk-in shower and the dual sink vanity mirror the beautiful black finishes of the kitchen. You will also find a separate water closet and a closet featuring an organization system. In addition, there is a flex room utilized by the current owners as a beautiful office with double French doors, built-in shelves and its separated from the rest of the living quarters. Next to it, there is a convenient half-bath ideal for daily and guests use with a beautiful ship lap accent wall. On the way to the 2nd floor, you would appreciate a wrought iron stair, with storage underneath, which lands on the generous size bonus room upstairs. It features built-in cabinets for storage and custom wall details again making this home different from the rest. The 3 secondary bedrooms upstairs are generously sized, with great closet spaces. There is another full bathroom upstairs with dual sinks and plenty of counter space, and storage space. Outdoor living is a must in Florida! Enjoy the extended covered lanai, ideal for entertaining or simply unwinding after a long day. This home has been upgraded to include a full fence, ideal for gatherings and to watch our beautiful Florida sunsets. So many things included in this home! Just to name a few more: from the cute front porch, the beautiful front door, all the finishes in the main floor have been upgraded to black: door handles, hinges, ceiling fans, chandeliers (they convey), rain gutters, in-wall pest control system, so many cabinets for storage and utility sink in the laundry room, and the garage has a door opener and epoxy floors. Cable and internet included in HOA fees.
- Type:
- Townhouse
- Sq.Ft.:
- 1,888
- Status:
- NEW LISTING
- Beds:
- 3
- Lot size:
- 0.04 Acres
- Year built:
- 2023
- Baths:
- 3.00
- MLS#:
- T3530414
- Subdivision:
- Twin Creeks At Chapel Crossings
ADDITIONAL INFORMATION
READY NOW! Step inside this stunning Ormond townhome and be greeted by 1,888 square feet of open, spacious living space designed with comfort in mind. The Craftsman elevation adds charm to the exterior, featuring a delightful blend of stone, accent trim, and Hardi shake siding that creates inviting curb appeal. Inside, you'll discover luxurious quartz countertops gracing both the kitchen and bathrooms, perfectly complemented by upgraded 42” cabinetry with crown molding, adding a touch of elegance to the home. The first-floor features stylish plank wood-look tile flooring, offering both sophistication and durability. With three bedrooms, two and a half baths, walk-in closets and an oversized single car garage, this home provides ample space to thrive. The paver driveway ensures convenience for guests or additional drivers, making coming and going a breeze. Step outside to the screened lanai and soak up the Florida sunshine in comfort and style. With a smart home package included, featuring an Ecobee Thermostat, Video Doorbell, and Touchscreen keypad, modern convenience is seamlessly integrated into daily life. Nestled in the vibrant Chapel Crossings community, you'll enjoy access to amazing amenities and easy convenience to local shops and attractions. Publix, Home Depot, The Grove, Wire Grass Mall, and the Tampa Premium Outlets are just a short drive away. Plus, Chapel Crossings is zoned for top-rated schools including New River Elementary, Thomas E. Weightman Middle, and Wesley Chapel High School, as well as nearby private schools. Don't miss out on the chance to make this exquisite townhome home. Great incentives available for a limited time only. Incentives, pricing, dimensions and features can change at any time without notice or obligation. Photos, renderings and plans are for illustrative purposes only, and should never be relied upon and may vary from the actual home. The photos are from a furnished model home and not the home offered for sale.
- Type:
- Townhouse
- Sq.Ft.:
- 2,586
- Status:
- NEW LISTING
- Beds:
- 4
- Lot size:
- 0.09 Acres
- Year built:
- 2023
- Baths:
- 3.00
- MLS#:
- T3530352
- Subdivision:
- Twin Creeks At Chapel Crossings
ADDITIONAL INFORMATION
Under Construction. The Award-Winning Venice townhome with a French Country exterior design lives like a single-family home. This impressive two-story townhome is 2,574 square feet with 4 bedrooms, 3 baths, and a 2-car garage. This home offers a bedroom on the first level, adjacent to a full bath with a step-in shower. The Venice offers a designer kitchen with abundant cabinet space and a center island. The cabinets upgraded throughout, including brushed nickel cabinet hardware. This home has quartz countertops color matched to flow with the design features. This home comes with stainless-steel appliances, including the refrigerator. First-floor common areas are upgraded with a modern wood plank tile flooring. The Dining Area and Great Room naturally flow together. The sliding glass door leads out to the lanai is completely screened into entice outdoor living. Upstairs, an amazingly spacious loft is versatile and can be used as a second living space, media room, or play area. The Owner's Bath Oasis has been designed with raised-height split vanities, soaking tub and a must-see walk-in closet. Two secondary bedrooms share a full bath and feature walk-in closets. Smart Home Tech package is included as well. Ecobee Thermostat, a Voice Doorbell and Touchscreen alarm keypad. The location of this Chapel Crossings community is just a short drive to the local Publix, Home Depot, and Wire Grass or Tampa Premium Outlet Mall. The local public schools for this community will be New River Elementary, Thomas E. Weightman Middle and Wesley Chapel High School as well as local private schools. Estimated Delivery Sept./Oct. 2024. Great incentives available for a limited time only. Incentives, pricing, dimensions and features can change at any time without notice or obligation. Photos, renderings and plans are for illustrative purposes only, and should never be relied upon and may vary from the actual home. The photos are from a furnished model home and not the home offered for sale.
- Type:
- Single Family
- Sq.Ft.:
- 2,052
- Status:
- NEW LISTING
- Beds:
- 3
- Lot size:
- 0.15 Acres
- Year built:
- 2006
- Baths:
- 2.00
- MLS#:
- T3529899
- Subdivision:
- Hamilton Park
ADDITIONAL INFORMATION
Discover this beautifully remodeled home in the gated community of Hamilton Park, boasting low HOA and no CDD fees! Original owners' pride of ownership shines throughout this 3-bedroom, 2-bath, 2-car garage residence. Updated with modern laminate wood flooring (no carpet), fresh interior paint, upgraded 5-1/4 baseboards, stylish light fixtures, plantation shutters, and a new HVAC system (2019), this home is move-in ready! The one-story layout features a formal living and dining room combo that seamlessly flows into the open kitchen, which overlooks the spacious family room. The gorgeous remodeled kitchen includes stainless steel appliances, a large kitchen island, a breakfast bar, Corian countertops, and ample counter space. The split bedroom floor plan offers privacy and comfort, with the spacious owner's suite featuring laminate wood flooring and a generous closet. The secondary bedrooms also feature laminate wood flooring and a study area, ideal for work-from-home needs. Hamilton Park is a gated community with a park/playground and dog park. Conveniently located off SR54, it's near shopping centers, schools, restaurants, and provides easy access to I-75 and Tampa Bay's beautiful beaches.
- Type:
- Single Family
- Sq.Ft.:
- 2,470
- Status:
- NEW LISTING
- Beds:
- 5
- Lot size:
- 0.14 Acres
- Year built:
- 2024
- Baths:
- 3.00
- MLS#:
- T3530280
- Subdivision:
- Pasadena Point
ADDITIONAL INFORMATION
Under Construction. For a limited time, Casa Fresca Homes is offering interest rate buy-downs and/or buyer’s closing costs assistance with use of Casa Fresca preferred lender.* Brand-new Casa Fresca home, ready Sep / Oct 2024! The Indigo brings it all together—this 5-bedroom home is perfect for growing families and hosting guests. This home features a downstairs guest suite and bath tucked away for privacy, an open-concept living space, and a generously sized upstairs recreation space. The master bath boasts a walk-in shower, an oversized walk-in-closet, and double vanities. This home also includes quartz countertops throughout, stainless-steel GE appliances, including Refrigerator and Washer/Dryer. Name a better duo than light grey cabinets and whte quartz countertops! Step into your stylish, modern home with this airy Interior Design. Our boldly unboring homes are coming soon to Pasadena Point, a new home community located off of Overpass Road in Wesley Chapel, FL. Residents here enjoy plenty of shopping, dining, and recreational options. Images shown are for illustrative purposes only and may differ from actual home. Completion date subject to change.
- Type:
- Single Family
- Sq.Ft.:
- 2,226
- Status:
- NEW LISTING
- Beds:
- 4
- Lot size:
- 0.11 Acres
- Year built:
- 2024
- Baths:
- 3.00
- MLS#:
- T3530276
- Subdivision:
- Pasadena Point
ADDITIONAL INFORMATION
Under Construction. For a limited time, Casa Fresca Homes is offering interest rate buy-downs and/or buyer’s closing costs assistance with use of Casa Fresca preferred lender.* Brand-new Casa Fresca home, ready Sep / Oct 2024! The Azure comes jam packed with all the features that matter the most—quartz countertops throughout, all-new GE appliances including refrigerator, an oversized laundry room with washer and dryer, and a generous upstairs recreation space for the whole family. The back-facing master suite features an adjoining master bath with a walk-in shower, double vanities, and an oversized walk-in-closet. Name a better duo than light grey cabinets and whte quartz countertops! Step into your stylish, modern home with this airy Interior Design. Our boldly unboring homes are coming soon to Pasadena Point, a new home community located off of Overpass Road in Wesley Chapel, FL. Residents here enjoy plenty of shopping, dining, and recreational options. Images shown are for illustrative purposes only and may differ from actual home. Completion date subject to change.
- Type:
- Single Family
- Sq.Ft.:
- 2,648
- Status:
- NEW LISTING
- Beds:
- 3
- Lot size:
- 0.17 Acres
- Year built:
- 2020
- Baths:
- 3.00
- MLS#:
- T3530156
- Subdivision:
- Epperson Ranch South Ph 2h-2
ADDITIONAL INFORMATION
** SELLER WILLING TO OFFER $10,000 IN CLOSING COSTS WITH A FULL PRICE OFFER** Welcome home! This stunning 2-story home features 3 bedrooms + a den/study and 2.5 bathrooms, fully fenced back yard with 3 gates, 2 sheds, extended patio on an oversized lot that has conservation behind and beautiful triple palms that provide a very private setting with ample room for a pool. The front of the house features stone accents and a beautiful covered entry. The front door opens to a gorgeous foyer featuring wood upgrades that include a beautiful archway. This entry presents a beautiful sight line through the interior of the home out to the backyard. After entering the home you’ll find an updated den/office that could easily be converted to a 4th bedroom. The hallway joining this den/office & updated powder room features another custom built in equipped with storage space for shoes & book bags. Walk through the foyer to find a living room on the right that features a built in with an electric fireplace and on the left is a spacious dining room and a beautifully updated kitchen that includes a custom pantry with a beverage cooler. The kitchen is equipped with a center island that keeps the cook involved in all that happens throughout the main living space of this home which is great for entertaining. You'll also love the extra storage underneath the stairs that lead to the second floor, that's where you will find the owner’s suite. The upgraded owner’s bath features gold fixtures and accents, a private commode area and a walk-in closet. Off to the side of the stairs is the spectacular game room - an open loft area that makes an ideal homework zone or after-school gathering space for the kids. This game room can be easily converted into an enclosed media room. Next to this space is a luxurious laundry room with lots of cabinetry and ample counter space. Further down the hall are two bedrooms and a full bath with double sinks. The interior design of the home has been upgraded with wood trim and moldings, full wooden trim walls, custom framed mirrors, modern & luxury lighting, and wooden shelving. You must visit this house as it challenges most model homes when it comes to fit and finish. From the living room, kitchen, bathrooms, closets and bedrooms, just about every space has a designer's touch. I am not done!!! This home is located in the fabulous community of Epperson Ranch. So many community features with ultrafi internet included (fastest internet around), charter academies, solar streetlights, golf cart paths, miles of trails, green space, dog parks, tot lots, & more!! Epperson has brought the beach to you with a beach style lagoon including white sand, lounge chairs, beach activities, refreshment stand & more! In addition to Epperson having its own Publix, you are only minutes away from I-75 which provides easy access to WireGrass Mall, Tampa Premium Outlets, eateries, banks, pet venues, and so much more. Call today for your PRIVATE showing! ALL furniture is negotiable
- Type:
- Single Family
- Sq.Ft.:
- 1,712
- Status:
- NEW LISTING
- Beds:
- 3
- Lot size:
- 0.55 Acres
- Year built:
- 1979
- Baths:
- 2.00
- MLS#:
- T3529807
- Subdivision:
- Citrus Trace 02
ADDITIONAL INFORMATION
Located in Wesley Chapel and near Saddlebrook Resort and Golf Club! This home welcomes you with a double door entrance! Situated on just over half an acre and features a split bedroom plan. Sliding doors from the Family Room, Dining Room and Master Bedrooms, lead into an oversized covered and screened patio that overlooks a large pool for your outdoor enjoyment! A separate Formal Living/Dining room, inside laundry and pass thru window from the Kitchen can give access to serving drink or food on the patio. Walls and ceilings recently painted and with a little TLC, this home has great bones and lots of potential to be your "Home, Sweet, Home"! Sold "As Is" for Seller convenience.
- Type:
- Single Family
- Sq.Ft.:
- 2,145
- Status:
- NEW LISTING
- Beds:
- 3
- Lot size:
- 0.12 Acres
- Year built:
- 2018
- Baths:
- 3.00
- MLS#:
- GC522423
- Subdivision:
- New River Lakes Ph 01
ADDITIONAL INFORMATION
Welcome to 5210 Suncatcher Dr., Wesley Chapel FL 33545, where comfort meets convenience in a fantastic community. Boasting three bedrooms and two and a half baths, this residence offers a spacious and inviting open floor plan, perfect for both relaxation and entertaining. Upstairs, you'll find all 3 bedrooms, including a large primary suite and laundry room. Outside, the fenced backyard offers a private oasis. Situated in a sought-after neighborhood, you'll appreciate the sense of belonging and the array of nearby amenities including clubhouse, community pool, dog park, walking trails, playground and more. Come experience the charm and warmth of this wonderful home sweet home!
- Type:
- Single Family
- Sq.Ft.:
- 2,701
- Status:
- NEW LISTING
- Beds:
- 4
- Lot size:
- 0.25 Acres
- Year built:
- 2010
- Baths:
- 3.00
- MLS#:
- T3528421
- Subdivision:
- Oak Crk A-d Ph 03
ADDITIONAL INFORMATION
Discover the charm of this gorgeous home, nestled on a 1/4 acre in the heart of Wesley Chapel, FL. This spacious 2,700 sq. ft. home boasts 4 bedrooms and 2.5 bathrooms, offering plenty of room for family and guests. The open-concept living area features a modern kitchen with butcher block countertops and stainless steel appliances, perfect for entertaining. The formal living and dining rooms add a touch of elegance for special occasions. The primary suite is a private retreat with a remodeled en-suite bathroom, offering a spa-like experience plus a bonus sitting area. Upstairs, you'll also find a cozy loft, 3 large secondary bedrooms, a shared full bathroom and a convenient 2nd-floor laundry room. The split floor plan ensures privacy and functionality. Step outside to a HUGE deck, perfect for outdoor gatherings, and enjoy the serene views of the conservation lot. The home is located on a quiet cul-de-sac with a walking trail right behind, ideal for morning strolls. Plus, you're just minutes away from the lagoon, multiple grocery stores, and the amazing Wesley Chapel shops at WIregrass and Krates.
- Type:
- Single Family
- Sq.Ft.:
- 1,958
- Status:
- NEW LISTING
- Beds:
- 4
- Lot size:
- 0.12 Acres
- Year built:
- 2004
- Baths:
- 3.00
- MLS#:
- T3527922
- Subdivision:
- Bridgewater
ADDITIONAL INFORMATION
Nestled within the tranquil Bridgewater community, this exquisite two-story residence presents an unparalleled opportunity for Paso county homeowners. Boasting a commanding position on an expansive lot overlooking the largest lake in the subdivision, this property epitomizes the Florida lifestyle.Upon entry, guests are greeted by a seamlessly flowing floor plan, where the dining room gracefully transitions into the spacious living area, accentuated by soaring ceilings. Natural light cascades through the home, enhancing the sense of space and tranquility—a hallmark of the esteemed Florida lifestyle.The well-appointed kitchen, replete with modern amenities, effortlessly blends form and function, with sliding doors leading to a covered lanai, ideal for al fresco dining or morning coffee against a backdrop of picturesque lake views. The integration of an eat-in space and a bar area ensures seamless entertaining, where hosts can remain at the heart of the gathering.Ascending the beautiful staircase, residents are welcomed into the sanctuary of the master suite, complete with a generously proportioned walk-in closet—an oasis of comfort and relaxation.Situated within the highly coveted Bridgewater community, convenience meets luxury, with easy access to major highways and proximity to premier destinations such as the Epperson Lagoon, Wiregrass Mall, and Pasco County Sports Complex. Residents will also enjoy access to exclusive neighborhood amenities, including parks and basketball courts, further enhancing the appeal of this remarkable residence.Priced competitively, this home represents a rare opportunity to embrace the epitome of luxury living in Bridgewater. Don't miss your chance to make this exceptional property your own.
$1,400,000
33161 Kateland Drive Wesley Chapel, FL 33545
- Type:
- Single Family
- Sq.Ft.:
- 3,984
- Status:
- NEW LISTING
- Beds:
- 5
- Lot size:
- 0.27 Acres
- Year built:
- 2022
- Baths:
- 4.00
- MLS#:
- O6207960
- Subdivision:
- Watergrass
ADDITIONAL INFORMATION
Welcome to Watergrass, an exceptional master-planned Wesley Chapel, Florida, community boasting sought-after amenities, brand-new shopping and dining destinations, and a new elementary school. Built in 2022 and Situated on a generous waterfront lot, this Brookhaven Bonus plan home offers abundant space and versatile living options, perfect for families of all sizes. The home's curb appeal is delightful, with a striking tile roof and paver driveway welcoming you home. Step inside to discover a bright, airy interior featuring high ceilings, expansive windows, and elegant tile flooring that flows seamlessly throughout the family room and kitchen. Formal living and dining rooms are ideal for special occasions and gatherings. The heart of the home, the expansive family room, effortlessly connects to the kitchen, creating an open and inviting atmosphere. Sliding glass doors lead to a sprawling lanai with sliding screen doors and a spacious backyard, providing ample room for a future pool oasis. The kitchen is a home chef's dream, equipped with ample granite countertops, stainless steel appliances with double ovens, an outdoor vented microwave, a 5-burner cooktop, and many cabinets, including space for a wine refrigerator. A walk-in pantry adds to the kitchen's convenience and functionality. The split floor plan ensures solitude for the relaxing primary suite, which boasts a tranquil water view, access to the screened lanai, and a spa-inspired bathroom complete with separate dual vanities, a soaking tub, a walk-in shower, a water closet, and two walk-in closets. Three additional bedrooms and two full bathrooms are conveniently located on the first floor, providing comfort and convenience for family members or guests. A storage closet and linen closet add to the home's practicality. Upstairs, the versatile bonus room with its separate HVAC system is the perfect space for a media room, game room, or home office. The fifth bedroom and fourth full bathroom create a private retreat for teenagers or overnight guests. Watergrass residents enjoy many amenities, including multiple community pools, playgrounds, and Watergrass Elementary School, which is located within the community. The recently opened Publix, Starbucks, and various dining options are just moments away. The area's booming growth also boasts sought-after schools like Innovation Preparatory Academy and The Kirkland Ranch Academy of Innovation. With convenient highway access, residents are just a short drive from hospitals, shopping centers like The Tampa Premium Outlets and Shops at Wiregrass, and the exciting KRATE at The Grove of Wesley Chapel. This two-year-old home offers a rare opportunity to move into an established community with all the benefits of new construction without the wait. Don't miss your chance to experience the Watergrass lifestyle - schedule a tour today!
- Type:
- Single Family
- Sq.Ft.:
- 3,658
- Status:
- NEW LISTING
- Beds:
- 5
- Lot size:
- 0.21 Acres
- Year built:
- 2013
- Baths:
- 4.00
- MLS#:
- T3527534
- Subdivision:
- Watergrass Prcl B1-b4
ADDITIONAL INFORMATION
PRICED TO SELL FAST! If you need lots of space and oversized closets, the Bedford floor plan by Standard Pacific Homes has it all! Exquisitely designed with 5 bedrooms, an office, bonus room, reading room and 3,658 overall living square feet with a 3-car garage, the Bedford provides for your every need in the gated community of Peregrina. Large corner lot and fenced property. The spacious 5-bedroom floor plan includes 2 dedicated additional spaces that could be used as a bedroom, office, or baby room. Recently updated with high-end finishes, the home features engineered hardwood flooring, tile flooring, and plush new carpeting with upgraded padding in the bedrooms throughout. Enjoy nearby serene water views and lush conservation landscaping just walking around the community. The kitchen is designed for effortless cooking and entertaining with its thoughtful layout and high-end features. The natural wood color tall cabinets provide ample storage while the large island with an under-mount sink offers expansive prep space. Appliances include a double convection oven, upgraded microwave, and induction cooktop, perfect for any chef. Other highlights include granite countertops, a walk-in pantry, and newer finishes. With its elegant yet functional design, this kitchen is truly a cook's dream. The main level opens to the patio with a cooking/relaxing area. An elegant oak staircase ascends to reveal a light-filled open concept with a split bedroom arrangement. Two well-appointed bedrooms with a shared bath reside on one side with a separate bed and bath combo on the same side, overlooking the 2 story family room below. This move-in ready home combines everyday comforts with luxury living. Energy-efficient dual HVAC system and solar panels will bring the bill down to the basic fee. Recently interior paint of the entire house. Welcome Home!
- Type:
- Townhouse
- Sq.Ft.:
- 1,451
- Status:
- NEW LISTING
- Beds:
- 2
- Lot size:
- 0.04 Acres
- Year built:
- 2021
- Baths:
- 3.00
- MLS#:
- O6207300
- Subdivision:
- Chapel Xing Prcl 5
ADDITIONAL INFORMATION
IMMACULATE UPSCALE TOWNHOME with UPGRADES GALORE! Welcome to Wesley Reserve at Chapel Crossing where modern elegance meets comfort in this stunning 2-bedroom, 2 1/2-bathroom attached garage townhome with highly desired conservation wetland views! Walk into the open floor plan kitchen which includes stainless steel appliances including a refrigerator, dishwasher, range, a microwave, a large single bowl sink, a tiled backsplash, granite countertops and a breakfast bar. The airy open concept gathering room with ample dining/living space leads to sliding glass doors with remote control blinds and opens to a private patio oasis of tranquility to savor your morning coffee or entertain your family and friends. Overlooking beautiful trees and shrubs with no rear neighbors ever. The 2nd floor Owners suite has double closets for plenty of storage. The private bath has a walk-in tiled shower with sliding glass doors, dual sinks and a large closet. The guest suite has a private full bathroom with tiled tub/shower and a large walk-in closet. Laundry room is conveniently located upstairs. The community of Chapel Crossings offers an array of resort-style amenities designed to enhance your lifestyle. From the clubhouse where neighbors become friends to the state-of-the-art fitness center, pickleball courts, office spaces, playground and beach entry pool with relaxing lazy river. Your furry friends also have their own private park. A 1/2 bath is ideally situated on the 1st floor for guests. Enjoy under stairs storage, additional kitchen storage, upgraded smoke and carbon monoxide detectors and a 6 technology glass sensor for your all round safety. Attached garage has beautiful floor epoxy. Plenty of dining and entertainment options with Top Rated Schools nearby. Schedule your tour today before this one is gone!
- Type:
- Single Family
- Sq.Ft.:
- 3,274
- Status:
- Active
- Beds:
- 5
- Lot size:
- 0.23 Acres
- Year built:
- 2018
- Baths:
- 5.00
- MLS#:
- T3524803
- Subdivision:
- Watergrass Prcl D-1
ADDITIONAL INFORMATION
One or more photo(s) has been virtually staged. Welcome to 7157 Bay Laurel Ct, nestled in the highly desirable gated community of Watergrass in Wesley Chapel, Florida. This exquisite 5-bedroom, 3 and 1/2 bathroom pool home offers luxurious living across 3,274 square feet of meticulously crafted space. Built in 2018, this modern abode sits gracefully on a conservation lot, providing tranquility and privacy amidst lush greenery. Step inside and be greeted by an inviting open floor plan that seamlessly blends functionality with elegance. The spacious living areas are bathed in natural light, creating a warm and welcoming atmosphere for entertaining guests or simply unwinding with family. The heart of the home lies in the well-appointed kitchen, complete with sleek appliances, upgraded cabinetry, a generous island, and a large, walk-in pantry perfect for culinary enthusiasts and gatherings alike. Adjacent to the kitchen, the dining area offers a picturesque backdrop of the outdoor oasis, making every meal a delightful experience. Retreat to the expansive master suite, boasting serene views of the conservation area, a lavish en-suite bathroom, and a walk-in closet, providing a peaceful sanctuary to rejuvenate mind and body. Outside, the private screened lanai beckons with its sparkling pool, offering the ultimate retreat for relaxation and recreation. Enjoy alfresco dining or bask in the Florida sun while admiring the natural beauty that surrounds you. Watergrass residents enjoy a wealth of resort-style amenities, including a clubhouse, pool, kiddie splash area, fitness center, basketball and tennis courts, and a playground, ensuring endless opportunities for recreation and leisure right at your fingertips. This home offers the perfect blend of luxury, comfort, and convenience with very low HOA dues. Experience the epitome of Florida living at 7157 Bay Laurel Ct.
- Type:
- Other
- Sq.Ft.:
- 1,765
- Status:
- Active
- Beds:
- 3
- Lot size:
- 0.14 Acres
- Year built:
- 2024
- Baths:
- 2.00
- MLS#:
- T3529205
- Subdivision:
- Timberdale At Chapel Crossing
ADDITIONAL INFORMATION
Ready Now! This 3-bedroom 2-bathroom 1,765 square foot Modern-style Regatta floor plan is the perfect blend of the low maintenance living of a villa with the size and livability of a single-family home. This home features an expansive owner's retreat, with sizable glass enclosed shower, dual sink raised vanity and a walk-in closet. The kitchen features extensive cabinet space, large island and corner pantry. 42-inch light gray cabinets and quartz countertops match throughout the home along with plank tile flooring in all the common areas. The great room is located in front of the dining area, just across from the kitchen. There is a covered, screened lanai accessible from the great room through oversized 12' sliders. It looks out over the pond in the back of the community. This open concept has a lot of natural light and is appointed with a full package of smart home features including a smart thermostat, touchscreen panel and video doorbell. Located in Welsey Chapel you will be just minutes away from all the area has to offer in shopping, food and entertainment. Great incentives available for a limited time only. Incentives, pricing, dimensions and features can change at any time without notice or obligation. Photos, renderings and plans are for illustrative purposes only, and should never be relied upon and may vary from the actual home. The photos are from the home offered for sale.
- Type:
- Single Family
- Sq.Ft.:
- 2,835
- Status:
- Active
- Beds:
- 4
- Lot size:
- 0.14 Acres
- Year built:
- 2024
- Baths:
- 4.00
- MLS#:
- T3528875
- Subdivision:
- Epperson North
ADDITIONAL INFORMATION
Under Construction. LAGOON LIVING!! Take Advantage of Great Incentives!! CLOSING COSTS and MORE!! Welcome to this stunning 4-bedroom, 3.5-bathroom home located at 31835 Sapna Chime Drive in Wesley Chapel, FL. This beautifully designed property offers a perfect blend of comfort and style, perfect for those seeking a new place to call home. Situated in a thriving community, this 2-story home is a new construction crafted by M/I Homes, showcasing quality craftsmanship and modern finishes throughout. Boasting a spacious layout spanning 2,835 square feet, this residence offers ample room for relaxation and entertaining. The main floor features a well-appointed kitchen with updated appliances and plenty of counter space for culinary enthusiasts. The open-concept design seamlessly connects the kitchen to the living and dining areas, creating a welcoming ambiance for gatherings with family and friends. Upstairs, you'll find the generously sized bedrooms, each offering a cozy retreat for rest and rejuvenation. The owner's suite is a true oasis, complete with a luxurious en-suite bathroom and walk-in closet, providing a private haven within the home. LAGOON LIVING!! Outside, the property extends its charm with outdoor spaces perfect for enjoying the Florida sunshine. Whether you're looking to relax on the patio or host a barbecue in the backyard, this home offers opportunities for outdoor enjoyment year-round. Located in Wesley Chapel, FL, this residence benefits from a vibrant community with access to a range of amenities, including shopping centers, restaurants, parks, and top-rated schools. Enjoy the convenience of nearby attractions while savoring the tranquility of suburban living.
- Type:
- Single Family
- Sq.Ft.:
- 2,600
- Status:
- Active
- Beds:
- 4
- Lot size:
- 0.19 Acres
- Year built:
- 2017
- Baths:
- 3.00
- MLS#:
- T3528986
- Subdivision:
- Watergrass Prcl Dd-1
ADDITIONAL INFORMATION
Welcome to Watergrass! This beautiful community offers all the amenities you've been looking for. Multiple pools including a 6-lane Olympic sized pool, a splash pad for the littles, a clubhouse, a fitness center, basketball courts, tennis courts, parks and playgrounds, and Watergrass Elementary School. Featuring the Celebration floor plan home with over 3,400 sq. ft. (2,600 heated sq. ft.). This incredible home offers four bedrooms (all located on the second floor), a large bonus room on the second floor, three full bathrooms, a home office/Den and three garage spaces. Upon entering the foyer, you're greeted by an open space leading to the formal dining area and spacious living room. The kitchen and cafe area, are in the back of the home, which makes for a tranquil view of the lanai and backyard which is surrounded by conservation view. Around the corner is the home office with double doors, which can also be used as a playroom, a classroom for virtual school/home school, or Den. The firs floor is all tile in the common areas (the office has carpet), while the second floor has carpet. This beautiful home is tucked away in the Whisper Point Subdivision within the Watergrass Community. The closest Elementary Schools are Watergrass Elementary (just a few blocks away), Innovation Preparatory Academy, a tuition-free charter school, Wesley Chapel Elementary School. The closest middle school is Thomas Weighman Middle School, & the nearest high schools are Kirkland Academy of Innovation High School & Wesley Chapel High School. The Watergrass Community is full of amenities. Residents can access multiple pools, including a lap pool, a splash pad, a large, covered lanai area, a clubhouse with office/meeting areas, tennis courts, basketball courts, playgrounds, & a fitness center. The Watergrass Community has a low HOA of just $89/year! This Community is just across the main road from the Epperson Crystal Lagoon, close to shopping and restaurants including KRATE (the outdoor mall), 35 minutes north of Downtown Tampa, 45 minutes from Tampa International Airport, & an hour & a half from Orlando & Walt Disney World. Schedule a private tour today or enjoy the video tour on Youtube.
- Type:
- Single Family
- Sq.Ft.:
- 2,495
- Status:
- Active
- Beds:
- 4
- Lot size:
- 0.14 Acres
- Year built:
- 2024
- Baths:
- 3.00
- MLS#:
- T3528872
- Subdivision:
- Epperson North Village
ADDITIONAL INFORMATION
Under Construction. Ready for LAGOON LIVING?? Take advantage of BIG SUMMER SAVINGS!!! CLOSING COSTS AND MORE! Welcome to your dream home at 9358 Crescent Ray Drive in the vibrant community of Wesley Chapel, FL. This stunning 4-bedroom, 3-bathroom home offers a perfect blend of modern comfort and elegant design, ideal for anyone seeking a spacious and welcoming living space. Situated in a desirable community, this 2-story home boasts new construction by M/I Homes, ensuring quality craftsmanship and contemporary finishes throughout. With a generous size of 2,495 square feet, there is ample space for you and your loved ones to relax and entertain. This home features a well-appointed kitchen, perfect for culinary enthusiasts and hosting gatherings. Each bathroom is elegantly designed to provide a luxurious retreat, and all 4 bedroom offers plenty of natural light and space for customization to suit your lifestyle. Outside, you'll find a charming outdoor space where you can enjoy the beautiful Florida weather year-round. The property also includes a 2-car garage for your convenience. Whether you're looking for a peaceful retreat or a place to entertain family and friends, this home has it all. Located in Wesley Chapel, you'll enjoy a vibrant community with access to excellent schools, shopping centers, dining options, and recreational activities. The area offers a perfect mix of suburban tranquility and urban conveniences, making it an ideal place to call home for families, professionals, and individuals alike.
- Type:
- Other
- Sq.Ft.:
- 1,765
- Status:
- Active
- Beds:
- 3
- Lot size:
- 0.12 Acres
- Year built:
- 2024
- Baths:
- 2.00
- MLS#:
- T3529020
- Subdivision:
- Timberdale At Chapel Crossing
ADDITIONAL INFORMATION
Ready Now! This 3-bedroom, 2-bathroom 1,765 square foot Coastal-style Regatta floor plan is the perfect blend of the low maintenance living of a villa with the size and livability of a single-family home. This home features an expansive owner's retreat, covered screened lanai and a beautiful den with glass doors. The kitchen features a full wall of cabinet space backed by herringbone laid subway tile, large island and corner pantry. 42-inch light gray cabinets and Carrara Breve quartz countertops match throughout the home along with plank tile flooring in all the common areas. This open concept has copious amounts of natural light and is appointed with a full package of smart home features including a smart thermostat, touchscreen panel and video doorbell. Located in Welsey Chapel, you will be just minutes away from all the area has to offer in shopping, food and entertainment. Great incentives available for a limited time only. Incentives, pricing, dimensions and features can change at any time without notice or obligation. Photos, renderings and plans are for illustrative purposes only, and should never be relied upon and may vary from the actual home. The photos are from a home of the same exact floor plan and same interior design finishings and not the home offered for sale.
- Type:
- Other
- Sq.Ft.:
- 1,431
- Status:
- Active
- Beds:
- 2
- Lot size:
- 0.11 Acres
- Year built:
- 2024
- Baths:
- 2.00
- MLS#:
- T3529010
- Subdivision:
- Timberdale At Chapel Crossing
ADDITIONAL INFORMATION
Under Construction. This stunning Modern-style villa is located in Timberdale at the popular new community of Chapel Crossings in Wesley Chapel. This 1,431 square foot Largo open floor plan offers two bedrooms including a spacious owner's retreat, two bathrooms, a Studio/Office space and a two-car garage. The inviting exterior boasts a paver driveway, walkway and entryway and a lush landscaping package. Planned throughout the interior are light gray "Painted Harbor" 42-inch cabinets, Calacatta Arno quartz countertops and wood styled plank tile flooring runs throughout all the common areas. This home also features a large screened in paver lanai, and "platinum" level finishes like upgraded appliances, a glass shower enclosure and garage floor epoxy. The amount of natural light the upgraded 12' sliding glass door gives the feeling of a space much larger than the square footage would suggest. All villas come with a complete smart home package, and best of all your HOA includes exterior maintenance of the lawn and landscaping! Wesley Chapel has quickly become known in Tampa for its new shops and area conveniences, great schools and great entertainment. Estimated delivery of Nov/Dec 2024. Great incentives available for a limited time only. Incentives, pricing, dimensions and features can change at any time without notice or obligation. Photos, renderings and plans are for illustrative purposes only, and should never be relied upon and may vary from the actual home. The photos are from a furnished model home and not the home offered for sale.
| All listing information is deemed reliable but not guaranteed and should be independently verified through personal inspection by appropriate professionals. Listings displayed on this website may be subject to prior sale or removal from sale; availability of any listing should always be independently verified. Listing information is provided for consumer personal, non-commercial use, solely to identify potential properties for potential purchase; all other use is strictly prohibited and may violate relevant federal and state law. Copyright 2024, My Florida Regional MLS DBA Stellar MLS. |
Wesley Chapel Real Estate
The median home value in Wesley Chapel, FL is $238,000. This is higher than the county median home value of $179,100. The national median home value is $219,700. The average price of homes sold in Wesley Chapel, FL is $238,000. Approximately 65.98% of Wesley Chapel homes are owned, compared to 24.49% rented, while 9.53% are vacant. Wesley Chapel real estate listings include condos, townhomes, and single family homes for sale. Commercial properties are also available. If you see a property you’re interested in, contact a Wesley Chapel real estate agent to arrange a tour today!
Wesley Chapel, Florida 33545 has a population of 53,414. Wesley Chapel 33545 is more family-centric than the surrounding county with 42.22% of the households containing married families with children. The county average for households married with children is 26.55%.
The median household income in Wesley Chapel, Florida 33545 is $76,936. The median household income for the surrounding county is $48,289 compared to the national median of $57,652. The median age of people living in Wesley Chapel 33545 is 36.5 years.
Wesley Chapel Weather
The average high temperature in July is 92.3 degrees, with an average low temperature in January of 49.5 degrees. The average rainfall is approximately 52.5 inches per year, with 0 inches of snow per year.
