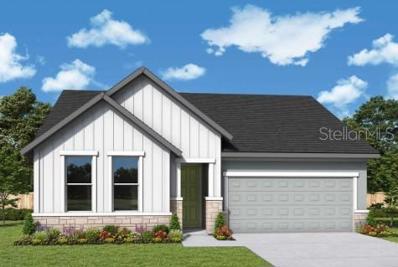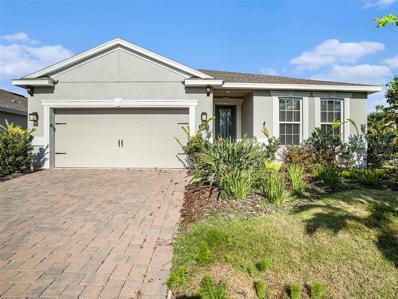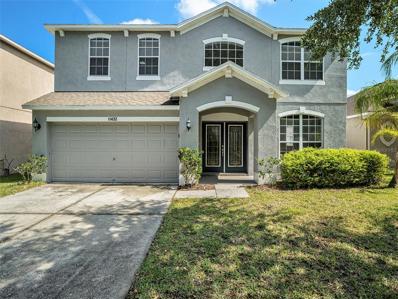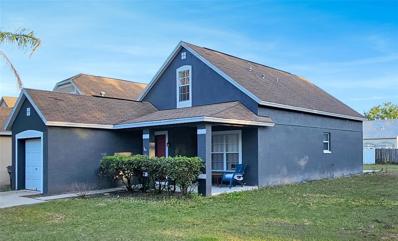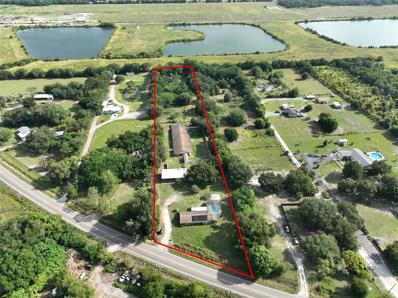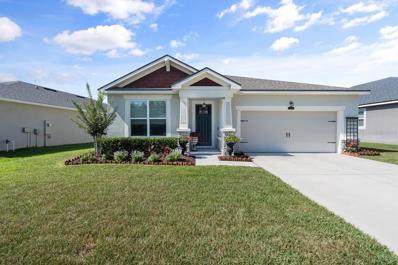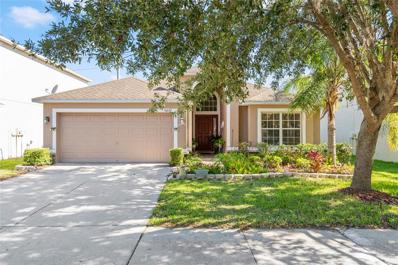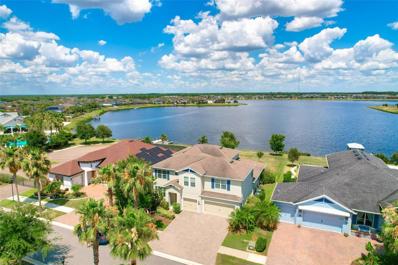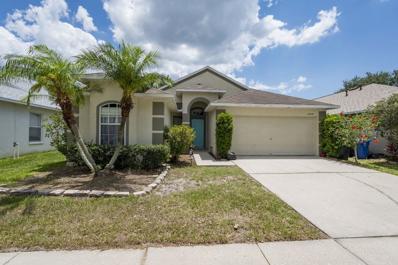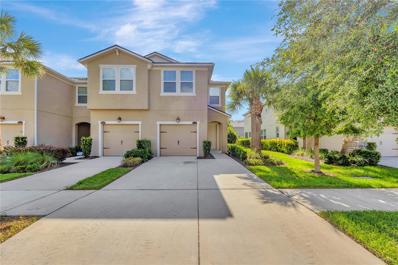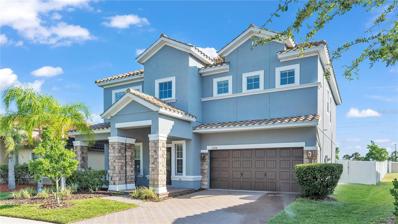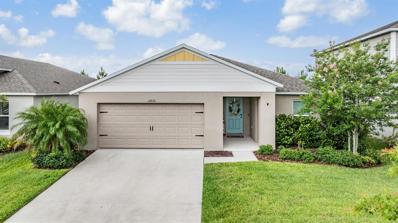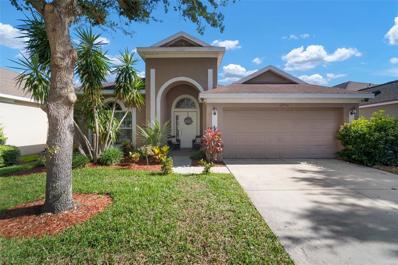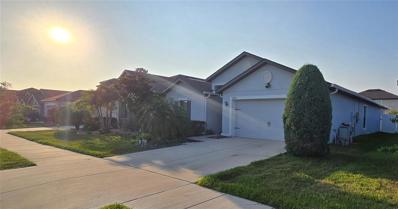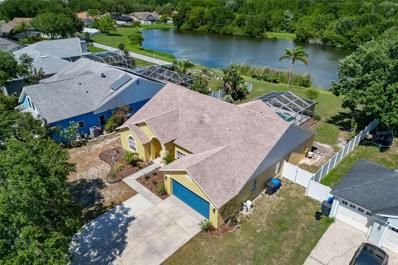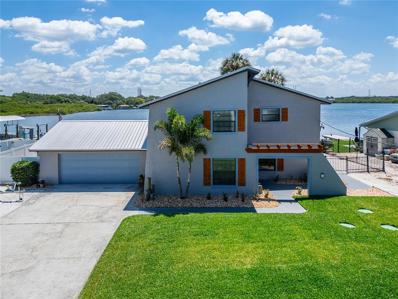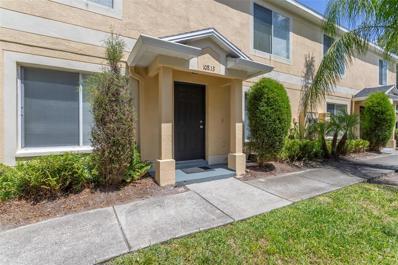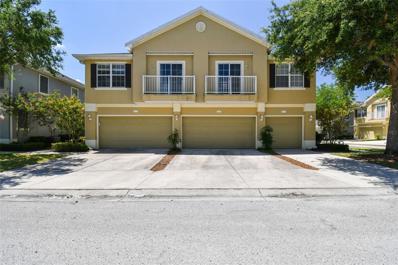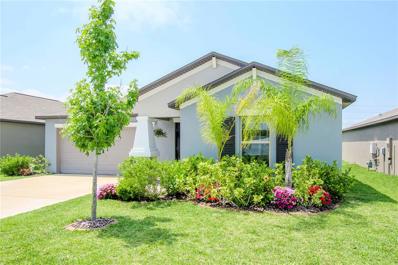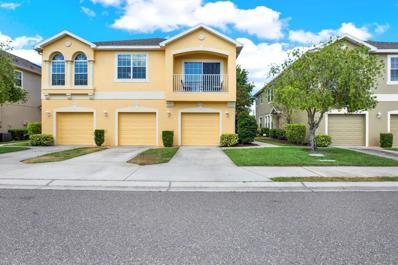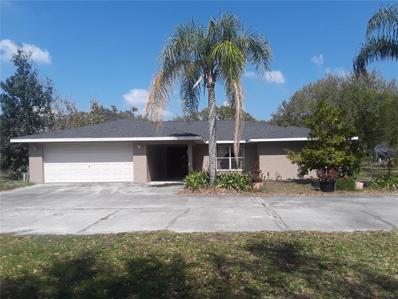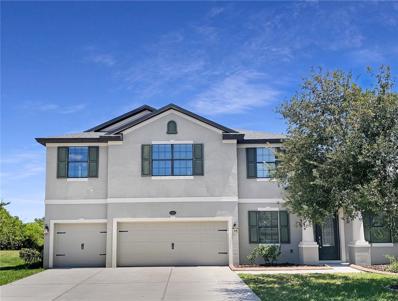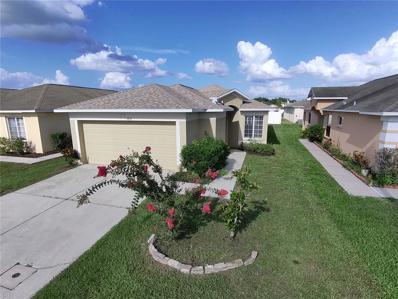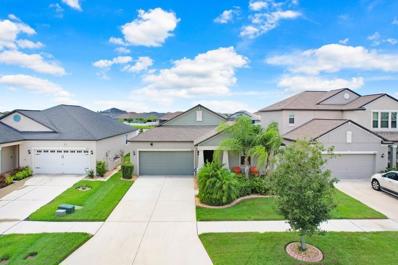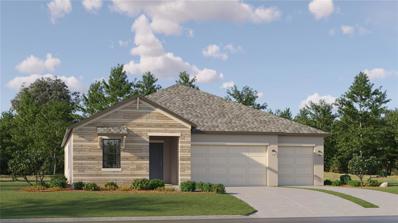Riverview FL Homes for Sale
- Type:
- Single Family
- Sq.Ft.:
- 2,185
- Status:
- Active
- Beds:
- 4
- Lot size:
- 0.13 Acres
- Year built:
- 2024
- Baths:
- 3.00
- MLS#:
- T3529126
- Subdivision:
- Peninsula At Rhodine Lake
ADDITIONAL INFORMATION
Under Construction. Fulfill your lifestyle goals with the innovative and elegant Sparkman floor plan by David Weekley Homes in the Tampa area. The open family and dining spaces provide a splendid setting for special celebrations and enjoying your day-to-day life to the fullest. A contemporary kitchen rests at the heart of this home, balancing impressive style with a streamlined layout for maximum culinary delight. Begin and end each day in the spectacular Owner’s Retreat, which features a contemporary en suite bathroom and walk-in closet. Each secondary bedroom and guest suite maximizes privacy, personal space, and individual appeal. **Seller to provide buyers a 7% discount up to $40,000 for sale occurring prior to June 30, 2024 as part of Employee Pricing Event! Home must close by December 27, 2024.
- Type:
- Manufactured Home
- Sq.Ft.:
- 2,043
- Status:
- Active
- Beds:
- 3
- Lot size:
- 0.17 Acres
- Year built:
- 2020
- Baths:
- 2.00
- MLS#:
- O6203762
- Subdivision:
- Lucaya Lake Club Ph 4c
ADDITIONAL INFORMATION
Welcome to 12317 Blue Pacific Dr, nestled within an exclusive gated community offering an array of upscale amenities including all-natural gas. Experience luxury living at its finest with access to a 7,000 square foot clubhouse, a zero-entry pool, splash pad, playground, fitness center, walking trails, and a scenic 78-acre lake complete with a community dock for canoeing, kayaking, and paddleboarding. Step inside the Seagate model, a spacious sanctuary spanning 2,043 square feet, featuring three bedrooms, two bathrooms, and an upgraded office all conveniently situated on one level. Enter through wide glass French doors into a welcoming foyer, leading to a gracious formal dining room and a second bedroom opposite. The open floor plan seamlessly integrates the kitchen/family room combo, with a dinette offering picturesque views of the incredible backyard. Situated on a premium lot with a tranquil lake view, indulge in mesmerizing sunrises over the water and breathtaking backyard sunsets. Retreat to the primary bedroom, complete with an ensuite bathroom featuring a walk-in shower, dual sinks, and a dream-worthy closet. The two-car garage provides ample storage space, while indoor laundry adds convenience to this impeccable floor plan. Experience the ultimate blend of comfort, convenience, and luxury living at 12317 Blue Pacific Dr.
- Type:
- Single Family
- Sq.Ft.:
- 2,547
- Status:
- Active
- Beds:
- 4
- Lot size:
- 0.13 Acres
- Year built:
- 2007
- Baths:
- 3.00
- MLS#:
- O6203621
- Subdivision:
- Watson Glen Ph 1
ADDITIONAL INFORMATION
Welcome to 11432 Blue Lilac Ave! This exquisite 4-bedroom, 2.5-bathroom home, complete with a 2-car garage, offers a perfect blend of luxury and convenience. Situated close to highways for easy commuting, enjoy serene pond views from your own backyard. Inside, the kitchen boasts quartz countertops and luxury vinyl floors, creating a modern and stylish space. With an eat-in kitchen area, mealtime is a breeze. The laundry room features a sink and extra storage, adding functionality to your daily routine. All bedrooms are carpeted for comfort, while the primary bedroom impresses with two walk-in closets and dual vanities in the ensuite bathroom. Don't miss out on this incredible opportunity to call 11432 Blue Lilac Ave your new home!
- Type:
- Single Family
- Sq.Ft.:
- 1,336
- Status:
- Active
- Beds:
- 3
- Lot size:
- 0.21 Acres
- Year built:
- 2003
- Baths:
- 2.00
- MLS#:
- S5105533
- Subdivision:
- Lakeside Tract A1
ADDITIONAL INFORMATION
THIS HOME CAN BE PURCHASED WITH NO MONEY DOWN. Welcome to this well maintained 3 bedroom, 2 bathroom home located in the Lakeside community of Riverview, FL. As you enter the home, you'll be greeted by a spacious family room, perfect for hosting gatherings or relaxing with family and friends. In the kitchen you’ll find a convenient breakfast bar, walk-in pantry, and gas range, making meal prep a breeze. Upgraded laminate flooring throughout the home provides durability and easy maintenance. The split floorplan ensures maximum privacy, with the master bedroom conveniently located on the first floor and the remaining bedrooms and bathroom upstairs. All three bedrooms feature very generously sized walk-in closets, allowing plenty of storage for your belongings. Take a break and unwind on the covered front porch, perfect for sipping coffee or enjoying a good book. Or enjoy the sprawling oversized backyard that this large corner lot offers, with plenty of space for outdoor activities. This home is truly a gem in the Lakeside community. Schedule your showing today and make this house your dream home. Seller offers financing with as little as 20% down.
- Type:
- Single Family
- Sq.Ft.:
- 1,777
- Status:
- Active
- Beds:
- 4
- Lot size:
- 4.2 Acres
- Year built:
- 1977
- Baths:
- 2.00
- MLS#:
- T3529158
- Subdivision:
- Unplatted
ADDITIONAL INFORMATION
Your dream can come alive on this multifaceted, unique property at the border of Balm and Riverview, with just over 4 acres for you to create the perfect blend of home life and your personal hobby or business. The warehouse near the rear of the property has more than 5,000 square feet of air-conditioned space to open or divide as you see fit. Personal storage for your car/boat collection, custom workshop or a kennel for over 40 plus of fun loving fur babies, when you walk in allow your mind to open in this space and envision the endless possibilities. Once you step out of the front door of the warehouse, your standalone office is to your left. The office has two ample rooms and a half bath with an exterior entrance as well. You will notice that the 4-acre plus property is almost completely fenced and has been separated with gates in certain areas. The barn boasts 2 stalls, a tack room, a storage room, and a workshop area. The barn roof extends to allow for 2 parking spaces for vehicles, trailers, equipment, or toys. As you approach the rear of the main house, the screen porch and pool, which has solar heating, invite you to relax and enjoy the Florida lifestyle. As you enter this ranch-style farm home, the warmth envelopes you. The kitchen, dining, and living room are open and inviting. Though having an older style the layout is ready for your personal touch. The bedrooms and baths are at one end of the home, which allows for peace and quiet. To the other end of the home, you have an open family room and private den area. This home allows you to spread out and have space to yourself or gather in a particular area and enjoy each other's company. Ask your Realtor for the attached documents showing specific sizes, features, benefits, and 360 views of the property and each structure.
- Type:
- Single Family
- Sq.Ft.:
- 2,017
- Status:
- Active
- Beds:
- 3
- Lot size:
- 0.15 Acres
- Year built:
- 2019
- Baths:
- 2.00
- MLS#:
- T3528687
- Subdivision:
- Triple Crk Ph 2 Village E3
ADDITIONAL INFORMATION
Welcome to your dream home! This meticulously kept and crafted residence offers an unparalleled combination of luxury and comfort. Boasting three bedrooms and two bathrooms, this home embodies contemporary coastal elegance and functionality. As you step inside, you're greeted by an abundance of natural light, creating a warm and inviting atmosphere. Every detail of this home has been carefully curated to showcase custom finishes throughout. The stunning flowing tile flooring guides you seamlessly from the foyer into the great room and to each oversized bedroom, each exuding a sense of space and sophistication. Ideal for entertaining, the gourmet kitchen is a chef's delight, featuring a spacious eat-at island, top-of-the-line Kitchen Aid and Samsung appliances, a wine fridge, ample storage, 42" espresso cabinets, and a charming farm sink. Whether you're hosting a casual gathering or a formal dinner party, this kitchen is sure to impress. For those who work from home or simply desire a dedicated workspace/bonus room, the custom features provide a quiet sanctuary to focus and create. Step outside to your own private oasis, where a covered enclosed patio awaits, perfect for enjoying your morning coffee or unwinding after a long day. The expansive backyard beckons with a paver patio overlooking a serene pond, offering a picturesque backdrop for outdoor gatherings and relaxation. With welcoming curb appeal and elegant design elements throughout, this home truly shows like a model home a community where every aspect of modern living is carefully curated for comfort, convenience, and connection. Just minutes away from I-75 on the Balm Riverview corridor and a short drive to Tampa, MacDill AFB and Apollo Beach, this Riverview community offers the perfect balance between accessibility and serenity. What truly sets Triple Creek apart is its adjacency to the expansive Triple Creek Greenway. With 1,200 acres of preserved habitat managed by Hillsborough County, residents have the privilege of being surrounded by nature's beauty. The 3.5 miles of hiking trails and over 18 miles of mountain bike trails provide endless opportunities for outdoor exploration and adventure, right in their backyard. The amenities within Triple Creek itself are nothing short of impressive. The new Hammock Club Amenity Center serves as a focal point for community gatherings, with a Multi-Purpose Room, Open-Air Social Room, and Expansive Pavilion inviting residents to come together and create memories. The resort-style pool with lap lanes, splash pad, fitness center, tot lot, and open playfield offer something for every member of the family to enjoy. Sports enthusiasts will appreciate the tennis courts and basketball court, while pet owners will delight in the Central Bark Dog Park, ensuring that furry friends are just as much a part of the community as their human companions. And with community trails weaving throughout Triple Creek, residents can easily embrace an active lifestyle, whether it's walking, jogging, or biking. Schedule your private showing today and prepare to fall in love with every aspect of this exquisite property and community.
- Type:
- Single Family
- Sq.Ft.:
- 1,949
- Status:
- Active
- Beds:
- 4
- Lot size:
- 0.1 Acres
- Year built:
- 2008
- Baths:
- 3.00
- MLS#:
- T3529076
- Subdivision:
- Shady Creek Preserve Ph 1
ADDITIONAL INFORMATION
Welcome to your dream home at 10632 Shady Preserve Dr, Riverview, FL 33579! This immaculate residence boasts an array of features designed for comfort and convenience. Step inside to discover a home refreshed for modern living. Enjoy the luxury of a NEW water heater and garage door opener installed in 2022, and NEW HVAC 2022 ensuring efficiency and peace of mind for years to come. The exterior has been recently painted in 2022 with a 10-year warranty from Sherwin Williams, promising enduring beauty and protection against the elements. Experience the ultimate relaxation in your own backyard oasis, complete with lush tropical landscaping and a back porch wired with a 220-volt plug—perfect for installing your hot tub and unwinding after a long day. Inside, you'll find two bedrooms connected by a Jack and Jill bathroom, ideal for accommodating family or guests with privacy and convenience. The master suite is a sanctuary unto itself, featuring a spacious walk-in closet, a large bathroom with dual sinks, a separate garden tub, and shower—a serene retreat to start and end your day. Additional upgrades include NEW tracks on sliding doors in 2024 and a NEW water softener installed in 2022, NEW flooring installed 2022, ensuring a seamless living experience. The property also offers the flexibility to be sold furnished, allowing for an effortless transition into your new home. With a two-car garage providing ample parking and storage space, this home ticks all the boxes for modern living in a desirable location. Don't miss the opportunity to make this your own slice of paradise!
- Type:
- Single Family
- Sq.Ft.:
- 4,388
- Status:
- Active
- Beds:
- 5
- Lot size:
- 0.28 Acres
- Year built:
- 2017
- Baths:
- 5.00
- MLS#:
- T3529287
- Subdivision:
- Lucaya Lake Club
ADDITIONAL INFORMATION
FABULOUS LAKE FRONT HOME! This amazing home is located in the highly sought after gated Lucaya Lake Club! You will ADORE the view and tranquility of the 78-acre Lake in your backyard! This community offers Florida living at its best with all of the resort-style amenities including a zero-entry pool, state-of-the-art fitness center, large clubhouse, splash park, playgrounds, and the private Lucaya Lake with a community dock! Enjoy the water life with the ability to go canoeing, paddle boarding, and kayaking! As you arrive at this unsurpassed home you will notice the finer details immediately with the paver driveway, well-manicured landscaping with tropical touches, 3-car garage, and glass front door that leads you into this grand design! Beautiful engineered hardwood flooring, high ceilings, wide baseboards, calming paint palette, and open concept living! You will cherish your formal meals with friends in the bright dining room with crown molding that is just around the corner from the gourmet kitchen! This DREAM kitchen with gas cooktop and built-in double oven will have the chef in the family stoked! Granite counters, extensive 42” raised cabinetry with crown molding and soft close drawers, subway tile backsplash, and stainless steel appliances will make creating gourmet meals a breeze! The oversized center island with seating will encourage family and friends to hang with the chef and maybe even join in the fun. You can also have your everyday meals easily in your breakfast nook just off the kitchen! The great room is a TREAT that you will want to take a minute to soak in! The VIEW!! You have quad sliding glass doors that open from the center displaying the soothing lake view that will encourage you to keep the sliders open year-round! The owner’s retreat is secluded on the first floor with that same remarkable water view, HUGE walk-in closet with custom organizers, and a luxurious en-suite with walk-in shower, dual sinks, and stone counters! The picture-perfect second floor offers an open loft AND a huge bonus room! You have endless opportunities to create a game room, home office, media room, or whatever else you may desire. There are 3 additional bedrooms that have ample closet space that share a second full bathroom with a fourth bedroom around the corner that can be an ideal guest suite with an attached bathroom and walk-in closet! Lake Lucaya is an all-natural gas community and features resort-style amenities including a clubhouse, 24-hour state-of-the art fitness center, Lake, Park, Playground, Pool, Sidewalk and Water Access. You will also be able to enjoy the splash park, playground, 78-acre lake, and community dock that's accessible to all residents for canoeing, kayaking, and paddle boarding. Conveniently located near I-75, US-41, and US-301 allowing for easy access to Tampa, MacDill AFB, Ybor City, Tampa International Airport, and all the stunning beaches! This home is ready for you to take advantage of all it has to offer! Welcome home to your dream home!!
- Type:
- Single Family
- Sq.Ft.:
- 1,605
- Status:
- Active
- Beds:
- 3
- Lot size:
- 0.14 Acres
- Year built:
- 2003
- Baths:
- 2.00
- MLS#:
- T3528593
- Subdivision:
- Panther Trace Ph 1a
ADDITIONAL INFORMATION
Beautiful 3 bed 2 bath single family home located in the heart of Panther Trace. Close to amazing schools and amenities as well as hospitals. Prime location for traveling to Tampa and Sarasota. This house will include a NEW ROOF before closing.
- Type:
- Townhouse
- Sq.Ft.:
- 1,716
- Status:
- Active
- Beds:
- 3
- Lot size:
- 0.06 Acres
- Year built:
- 2019
- Baths:
- 3.00
- MLS#:
- T3528834
- Subdivision:
- Boyette Park Ph 1e/2a/2b/3
ADDITIONAL INFORMATION
Welcome to this stunning 3 bedroom, 2.5 bathroom end-unit townhouse located in the highly sought-after gated community of Boyette Park. This meticulously maintained home offers an array of modern features and a spacious layout perfect for comfortable living. As you step inside, you'll be greeted by beautiful ceramic flooring that spans the entire downstairs area, creating a clean and elegant ambiance. The open floor plan seamlessly connects the living, dining, and kitchen areas, making it ideal for both everyday living and entertaining guests. The entire interior has been freshly painted throughout, providing a bright and inviting atmosphere. The heart of the home is the gourmet kitchen, which boasts sleek granite countertops, ample cabinet space, and top-of-the-line appliances. Whether you're preparing a quick meal or hosting a dinner party, this kitchen is sure to impress. Upstairs, you'll find a versatile loft area that can be used as a home office, playroom, or additional living space to suit your needs. The three generously sized bedrooms provide plenty of space for relaxation and rest, while the 2.5 bathrooms offer convenience and comfort for the entire household. Outside, the end-unit location provides extra privacy and natural light, enhancing the overall appeal of the home. The gated community of Boyette Park offers a secure and serene environment, complete with amenities such as a community pool, playground, and a dog park for your furry friends to enjoy. Conveniently located near shopping, dining, and top-rated schools, this townhouse offers the perfect blend of luxury, comfort, and convenience. Don't miss the opportunity to make this beautiful home your own. Schedule a showing today and experience the best of Boyette Park living!
- Type:
- Single Family
- Sq.Ft.:
- 2,616
- Status:
- Active
- Beds:
- 4
- Lot size:
- 0.14 Acres
- Year built:
- 2016
- Baths:
- 3.00
- MLS#:
- P4930511
- Subdivision:
- Waterleaf Ph 3a
ADDITIONAL INFORMATION
Welcome home to this beautiful 4 bedroom 2.5 bathroom well maintained home located in the highly sought after gated Waterleaf subdivision. This home is great for entertaining family or friends as it features an open floor plan with dining and family room combined. Enjoy conversations while sitting at your granite countertop island in the kitchen. The kitchen features dark wood cabinets, tile backsplash, stainless appliances and a convenient office/nook area as well. After dinner you can enjoy sitting on your covered lanai and fenced in back yard. Upstairs features 4 bedrooms, 2 bathrooms, walk in closets and laundry room . Not only is this home beautiful but the neighborhood is perfect as you can spend your weekends enjoying the walking trails, sparkling resort style swimming pool, dog parks, fitness centers and more. Also just around the corner the Alafia River and E.G. Simmons State Park. Don't let this one get away, call today to schedule your showing.
- Type:
- Single Family
- Sq.Ft.:
- 1,848
- Status:
- Active
- Beds:
- 4
- Lot size:
- 0.14 Acres
- Year built:
- 2020
- Baths:
- 2.00
- MLS#:
- T3529029
- Subdivision:
- Triple Crk Ph 4 Village 1
ADDITIONAL INFORMATION
Like new, Single-story home that brings together all the features that any homeowner would love! Featuring quartz countertops throughout, a master bath with double vanities and a spacious walk-in closet, a covered lanai that’s perfect for entertaining, and so much more. Completing this home are like-new stainless-steel appliances, including Refrigerator/Washer and Dryer, vaulted ceiling, and a 2-car garage. Enjoy this elegant Interior Design where traditional meets cozy. Timeless pairing of grey cabinets and a neutral-toned quartz countertops meets an earthy wood-look flooring.
- Type:
- Single Family
- Sq.Ft.:
- 2,064
- Status:
- Active
- Beds:
- 4
- Lot size:
- 0.13 Acres
- Year built:
- 2010
- Baths:
- 2.00
- MLS#:
- T3528948
- Subdivision:
- Avelar Creek North
ADDITIONAL INFORMATION
Welcome to your dream home in Riverview, Florida, where convenience meets comfort and style! This immaculate property boasts a range of modern features and upgrades to enhance your lifestyle. Step inside to discover newer flooring and interior paint in the main living space, creating a fresh and inviting atmosphere throughout. Enjoy the Florida sunshine in your backyard oasis, complete with a shed for extra storage and a newer patio/screened-in porch featuring laminate flooring, perfect for relaxing or entertaining guests. The fully fenced yard provides privacy and security, ideal for families or pets to roam freely. Inside, you'll love the open floor plan and high ceilings, adding to the sense of space and airiness. The newer irrigation system ensures your lawn stays lush and green, while the recently laid sod in the front yard enhances curb appeal. Retreat to the master suite, which features a double vanity, tub, and shower in the ensuite bathroom, providing a luxurious escape at the end of the day. With four bedrooms and two bathrooms, there's plenty of space for everyone to spread out and unwind. Practical features include a good-sized laundry room and walk-in closets for added storage, along with 42-inch cabinets in the kitchen, offering ample space for all your culinary needs. Located in a prime location close to shops, restaurants, Tampa, and some of the best beaches Florida has to offer, this home truly has it all. Don't miss your chance to make it yours! For 3D Tour : https://my.matterport.com/show/?m=xcZWXRW9rG3
- Type:
- Single Family
- Sq.Ft.:
- 1,984
- Status:
- Active
- Beds:
- 5
- Lot size:
- 0.13 Acres
- Year built:
- 2018
- Baths:
- 3.00
- MLS#:
- T3526750
- Subdivision:
- Ballentrae Sub
ADDITIONAL INFORMATION
This spacious and comfortable home is perfect for a large family. Located in the friendly Winterset Cove neighborhood, it offers practicality and convenience. Features include bright living areas, a modern kitchen with included appliances and granite countertops, multiple spacious bedrooms, well-designed bathrooms, fully paid-off SOLAR PANELS for energy efficiency, a state-of-the-art security system, a large backyard ideal for barbecues, and a garage with ample space for multiple vehicles. The community is safe and welcoming, with top-rated schools, shopping centers, restaurants, parks nearby, and easy access to major highways for commuting to Tampa and surrounding areas. Don’t miss out! For more information or to schedule a visit, contact us today. We look forward to showing you this wonderful property!
- Type:
- Single Family
- Sq.Ft.:
- 2,076
- Status:
- Active
- Beds:
- 4
- Lot size:
- 0.85 Acres
- Year built:
- 1999
- Baths:
- 2.00
- MLS#:
- T3528714
- Subdivision:
- Boyette Springs
ADDITIONAL INFORMATION
AN EXTENDED POOL LANAI ON A HILL OVERLOOKING A WOODED POND is just 1 highlight of this flexibly designed home on nearly a half-acre in Boyette Springs! Other features setting it apart include expensive travertine floors, a 4-year-old AC and 7-year-old roof, as well as a beautifully remodeled kitchen with stainless-steel appliances, split-level granite counters, diagonal tile backsplashes, and raised-panel wood cabinets enhanced by crown molding / undermount lighting. There are so many things to love here, including a neighborhood with NO HOA or CDD fees close to schools, shops, restaurants and more! But what makes the property truly special is that screen-and-roof-sheltered pool deck facing east with no back neighbor. You get a sunrise view for morning coffee and a shaded place to relax as the sun sets behind you in front of the house, delivering a lovely view of the pond and conservation land beyond. Inside 2,076 SF, you'll find a central living or family room beside the kitchen with breakfast nook, a front dining room, and another front room typically used as a formal living space or den. In this case, French doors and the travertine floors have set up the 4th bedroom as an office beside the spacious master suite in back. The 2nd and 3rd bedrooms share the 2nd bath on the other side of the home. The yard is gated and side-fenced for privacy. Boyette Springs Elementary School and the neighborhood playground park are within walking distance. You want to live here!
$949,999
9416 Oak St Riverview, FL 33578
- Type:
- Single Family
- Sq.Ft.:
- 2,160
- Status:
- Active
- Beds:
- 3
- Lot size:
- 0.21 Acres
- Year built:
- 1978
- Baths:
- 3.00
- MLS#:
- T3528830
- Subdivision:
- Brandwood Subdivision
ADDITIONAL INFORMATION
Discover this stunning waterfront retreat located on the tranquil Alafia River, which flows into the picturesque Tampa Bay. This beautifully remodeled 3-bedroom, 3-bathroom home seamlessly blends modern amenities with its original charm, providing a serene environment perfect for a peaceful getaway. Enjoy easy access to the water with a 10,000 lb covered boat lift, making boating and water activities effortless. Free from HOA or CDD fees, this property offers exceptional features and numerous recent upgrades. Equipped with two new Rheem 2-ton 14.3 SEER AC units, along with new air handlers and ductwork installed in May 2023, ensuring optimal climate control throughout the home. A new septic system, including a 1050-gallon tank, drain field and 300-gallon lift station, was installed in May 2023 and comes with 5-year warranty for peace of mind. The attic features new foam insulation, improving energy efficiency and comfort. The property boasts an extended dock over the river, a reinforced sea wall with Rip Rap, and a new cap, enhancing the safety and usability of the waterfront. Shell driveway extensions provide extra parking and storage space, accommodating all your needs. The front and back yards are adorned with St. Augustine sod and maintained by a new irrigation system, creating a vibrant and inviting outdoor space. The home is fitted with a water softener system for high-quality water throughout. An enclosed laundry area is situated in the garage, alongside a new water heater ensuring a consistent hot water supply. This waterfront retreat is perfect for those seeking a blend of modern comfort and natural beauty, offering stunning river views and an array of thoughtful upgrades for a luxurious living experience.
- Type:
- Townhouse
- Sq.Ft.:
- 1,408
- Status:
- Active
- Beds:
- 3
- Lot size:
- 0.03 Acres
- Year built:
- 2003
- Baths:
- 3.00
- MLS#:
- T3528741
- Subdivision:
- Summerfield Village 1 Tr 2
ADDITIONAL INFORMATION
Great location in Summerfield Village. It should be noted, this home, features an open-concept kitchen with spacious counter-tops that allow you to entertain guests while preparing chef-inspired meals. Enjoy a relaxing evening and create lasting memories in the size-able great room perfect for game nights, movie nights and entertaining family and friends. New A/C unit, fridge, and dishwasher.
- Type:
- Townhouse
- Sq.Ft.:
- 1,609
- Status:
- Active
- Beds:
- 3
- Lot size:
- 0.02 Acres
- Year built:
- 2006
- Baths:
- 3.00
- MLS#:
- T3528705
- Subdivision:
- Eagle Palm Ph 1
ADDITIONAL INFORMATION
Welcome Home!!! Come and see this beautifully remodeled 3 bed / 2.5 bath / 2 car garage / townhome in Riverview's highly sought-after Eagle Palms community. This townhome has a side entry that leads into a spacious living/dining room combination room with high ceilings and lots of light. The dining area has sliding glass doors with access to a back patio overlooking a wooded area. New interior paint throughout. BRAND-NEW Sparkling GRANITE Countertops in kitchen & baths. New faucets and sinks throughout. Adjacent to the living area, is a spacious kitchen with beautiful 42" maple cabinets. There is also a half bath and laundry room located downstairs. The downstairs level features low maintenance ceramic tile and BRAND-NEW laminate wood flooring. Brand-New Berber carpet leads upstairs to three spacious bedrooms and two full bathrooms. The master suite features a roomy bedroom with lots of closet space and a private en-suite bathroom with double vanities and shower enclosure. The secondary bedrooms, each with ample closet space are adjacent to the home's second full bathroom with tub/shower combination. All major appliances are included (including the washer & dryer). Located near some of Riverview's major shopping, dining. Interstates US 301, I-75, Selmon Expressway are all in close proximity for easy commutes. This maintenance free & gated community allows for easy living so you can spend your time relaxing at the community pool & parks and playgrounds. Roof and exterior are covered by the HOA Master Insurance policy. Schedule your private showing of this "move in ready" townhome today.
- Type:
- Single Family
- Sq.Ft.:
- 1,540
- Status:
- Active
- Beds:
- 3
- Lot size:
- 0.13 Acres
- Year built:
- 2021
- Baths:
- 2.00
- MLS#:
- T3529663
- Subdivision:
- Southcreek
ADDITIONAL INFORMATION
South Creek in Riverview, Florida is a delightful, relatively new community, having been established just three years ago. It features charming homes that perfectly blend modern living with a cozy neighborhood feel. One of the standout options in this community is a great little house with 3 bedrooms, 2 baths, and a 2-car garage. The home boasts an open floor plan, which is ideal for families. This layout encourages interaction and makes the living spaces feel expansive and welcoming. The design is both practical and aesthetically pleasing, making it perfect for both daily living and entertaining guests. Adding to the charm of this home is the serene water feature located behind the property. This picturesque setting not only enhances the beauty of the home but also provides a peaceful and relaxing atmosphere for residents. South Creek itself is a lovely community that offers a sense of neighborliness. Its relatively small size fosters a close-knit environment where neighbors know each other, and community activities can be enjoyed. Despite its tranquility, the community is conveniently located near amenities, ensuring that residents have easy access to shopping, dining, and entertainment options all within the amazing area of Tampa Bay Florida. This home in South Creek, Riverview, Florida, is an excellent choice for families looking for a blend of modern amenities and a charming, friendly community. With its 3 bedrooms, 2 baths, 2-car garage, open floor plan, and beautiful water views, it offers a comfortable and attractive living space in a wonderful setting. Come see for yourself.
- Type:
- Townhouse
- Sq.Ft.:
- 1,018
- Status:
- Active
- Beds:
- 2
- Lot size:
- 0.02 Acres
- Year built:
- 2010
- Baths:
- 2.00
- MLS#:
- T3529438
- Subdivision:
- Eagle Palm Ph Ii
ADDITIONAL INFORMATION
This lovely townhouse blends comfort and style seamlessly, offering 2 bedrooms, 2 bathrooms, and a 1-car garage—all on one floor upstairs. The master bathroom features dual vanities and a spacious walk-in closet, with a balcony off the master bedroom. Recent upgrades include stainless steel appliances, a stackable washer and dryer, and new roof in 2023. Situated in the desirable Riverview neighborhood, enjoy tranquility alongside convenient access to parks, shops, and restaurants. Plus, the community amenities include recreational areas and a pool. Don't miss out—schedule a visit today and envision this charming townhouse as your next home!
$1,400,000
11716 672 Highway Riverview, FL 33579
- Type:
- Single Family
- Sq.Ft.:
- 2,101
- Status:
- Active
- Beds:
- 3
- Lot size:
- 10.5 Acres
- Year built:
- 1997
- Baths:
- 2.00
- MLS#:
- T3529043
- Subdivision:
- Unplatted
ADDITIONAL INFORMATION
Lovely maintained 3 Bedroom, 2 Full bath, Great room home with hard wood floors and an enclosed back porch built in 1997 with a 2 car garage on a lush 10.5 acres farm. Bull Frog Creek runs through the property from East to West with beautiful mature trees lining its banks. The roof was replaced April 2021, the outside of the home was repainted May 2021 and the septic tanks were also pumped clean in 2021. All room measurements are approximate and need to be verified by buyer.
- Type:
- Single Family
- Sq.Ft.:
- 3,557
- Status:
- Active
- Beds:
- 5
- Lot size:
- 0.24 Acres
- Year built:
- 2015
- Baths:
- 4.00
- MLS#:
- O6207917
- Subdivision:
- South Fork Tr M
ADDITIONAL INFORMATION
Welcome to your dream home, where perfection meets comfort and luxury. The spacious living area with a cozy fireplace and fresh neutral color scheme sets a tranquil ambiance. The primary bathroom features double sinks for personal space, while the chef's dream kitchen with an accent backsplash and generous island is perfect for creating delightful meals. Step outside to your private oasis with a fenced-in backyard, in-ground pool, and covered patio for relaxation and memorable evenings. A recent refresh adds a contemporary touch, making this home a lifestyle of luxury and comfort. Let this sanctuary reflect your taste and elegance, and experience the joy of home ownership at its best.
- Type:
- Single Family
- Sq.Ft.:
- 1,275
- Status:
- Active
- Beds:
- 3
- Lot size:
- 0.1 Acres
- Year built:
- 2004
- Baths:
- 2.00
- MLS#:
- T3528577
- Subdivision:
- Summerfield Villg 1 Trct 29
ADDITIONAL INFORMATION
Welcome Home! This charming 3-bedroom, 2-bathroom home with a 2-car garage is located in the desirable Summerfield community, known for its LOW HOA fees and abundant amenities. Nestled in a fantastic neighborhood, Summerfield offers a fitness room, two pools, a dog park, a playground, indoor and outdoor basketball courts, sand volleyball, tennis courts, a golf course, and more! This home has been thoughtfully updated with a new AC unit in 2024, as well as new carpet and fresh interior paint in 2024, ensuring a modern and comfortable living space. Its prime location provides convenient access to I-75 and US Highway 301, making it easy to reach all Tampa Bay destinations. Additionally, St. Joseph’s Hospital South is just minutes away. The surrounding area boasts top-rated schools, a variety of dining options, medical facilities, retail shopping centers, and numerous other attractions. Don't miss out on this incredible opportunity—call today to schedule your exclusive viewing of 11812 Lynmoor Drive.
- Type:
- Single Family
- Sq.Ft.:
- 2,044
- Status:
- Active
- Beds:
- 4
- Lot size:
- 0.14 Acres
- Year built:
- 2019
- Baths:
- 3.00
- MLS#:
- T3528555
- Subdivision:
- South Fork Q Ph 2
ADDITIONAL INFORMATION
This 2019 4 bedroom, 3 bathroom home on a pond in the South Fork development is a must see!! So many wonderful extras you'll be amazed. As you pull up you'll love the curb appeal with its landscaping and the front porch. When you enter the home the foyer and hallway give you a wide open feel. On your left you have 2 bedrooms and a full bathroom. On your right there is another bedroom with another full bathroom. This is also a great place for a home office. As you continue into the kitchen you will love the granite counters, the island and the pantry. What a place to bring out the best chef in you. From the kitchen you overlook the large dining and living rooms with great space for entertaining. To the left of the living room is the primary bedroom which looks out to the pond. What a view to wake up to! The primary bathroom has dual sinks, a garden tub and a separate shower. From the living room you enter the lanai which has a solid roof for those rainy days. It also comes with a large swim spa which you'll be able to relax away your stress out of the rain and enjoy the views of the pond. What a place to spend your free time. The community has nice amenities for you to enjoy also. Here are a few of the extras the home has, fenced yard, reverse osmosis, softener, home wired for generator, termite warranty and Centron stations. This home is close to everything including shopping, restaurants, schools, hospital, Tampa International Airport and beaches. Don't miss out on this great home!! Set up a showing today.
- Type:
- Single Family
- Sq.Ft.:
- 2,647
- Status:
- Active
- Beds:
- 4
- Lot size:
- 0.16 Acres
- Year built:
- 2024
- Baths:
- 3.00
- MLS#:
- T3528537
- Subdivision:
- Triple Creek
ADDITIONAL INFORMATION
Under Construction. BRAND NEW HOME - The family room, kitchen and dining room meet in a convenient and contemporary open floorplan at the heart of this single-level home. A versatile den is ideal as a home office or workout space. The owner’s suite is privately located at the back, while three secondary bedrooms near the entry provide plenty of room for a growing family. Interior photos disclosed are different from the actual model being built. Located near I-75 surrounded by lush natural scenery, Triple Creek is a master-planned community in Riverview, FL, that offers new single-family homes showcasing Lennar’s Next Gen® design for sale. At Triple Creek, homeowners enjoy exclusive access to a wide variety of resort-style amenities designed to provide lavish recreational pleasure and healthy living. Triple Creek residents are close to St. Joseph’s Hospital - South, numerous restaurants and popular attractions such as Bahia Beach, Apollo Beach Park and Triple Creek Nature Preserve. Only 15 miles away is the Tampa Bay area for big city pleasures, beautiful sand beaches and a plethora of water sports.
| All listing information is deemed reliable but not guaranteed and should be independently verified through personal inspection by appropriate professionals. Listings displayed on this website may be subject to prior sale or removal from sale; availability of any listing should always be independently verified. Listing information is provided for consumer personal, non-commercial use, solely to identify potential properties for potential purchase; all other use is strictly prohibited and may violate relevant federal and state law. Copyright 2024, My Florida Regional MLS DBA Stellar MLS. |
Riverview Real Estate
The median home value in Riverview, FL is $396,277. This is higher than the county median home value of $220,000. The national median home value is $219,700. The average price of homes sold in Riverview, FL is $396,277. Approximately 64.1% of Riverview homes are owned, compared to 27.29% rented, while 8.62% are vacant. Riverview real estate listings include condos, townhomes, and single family homes for sale. Commercial properties are also available. If you see a property you’re interested in, contact a Riverview real estate agent to arrange a tour today!
Riverview, Florida has a population of 88,191. Riverview is more family-centric than the surrounding county with 40.42% of the households containing married families with children. The county average for households married with children is 29.82%.
The median household income in Riverview, Florida is $68,442. The median household income for the surrounding county is $53,742 compared to the national median of $57,652. The median age of people living in Riverview is 34.9 years.
Riverview Weather
The average high temperature in July is 90.5 degrees, with an average low temperature in January of 50.1 degrees. The average rainfall is approximately 52.8 inches per year, with 0 inches of snow per year.
