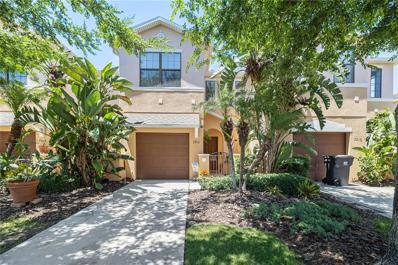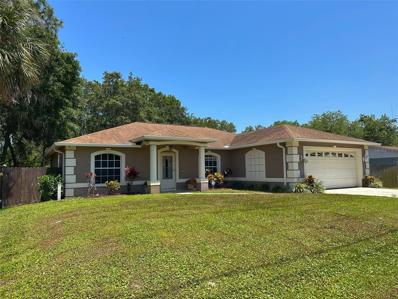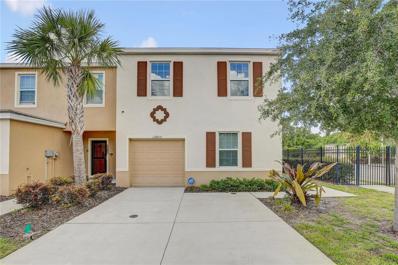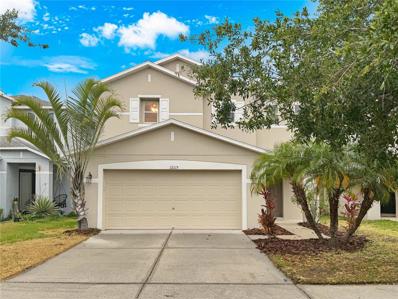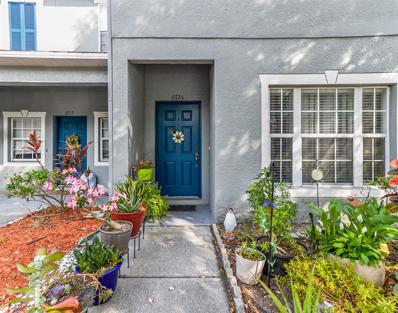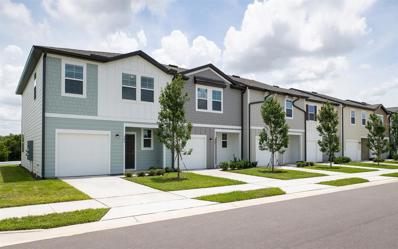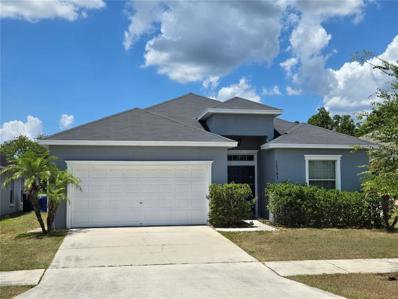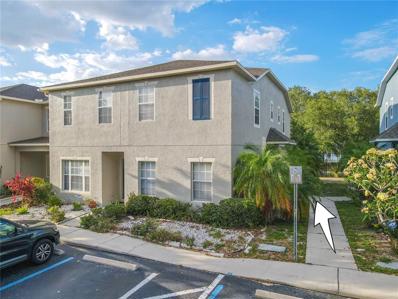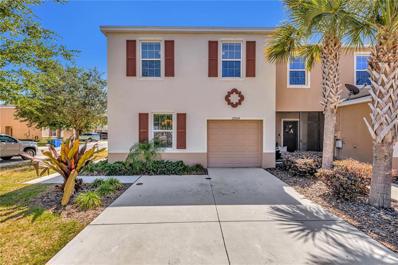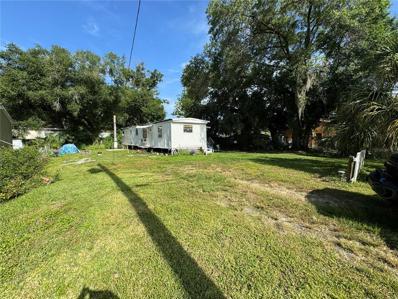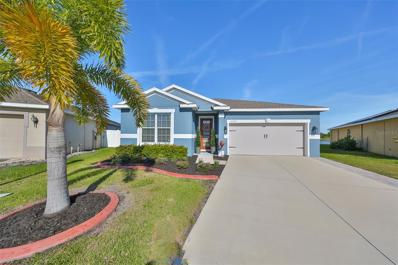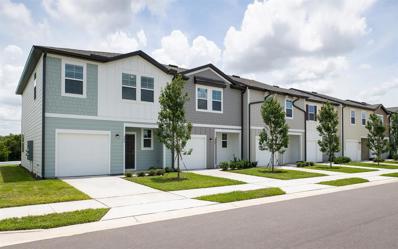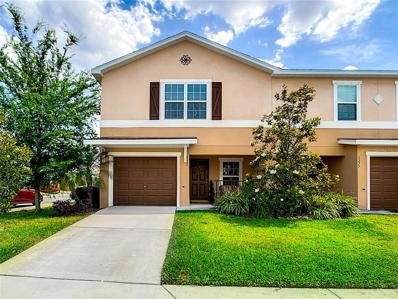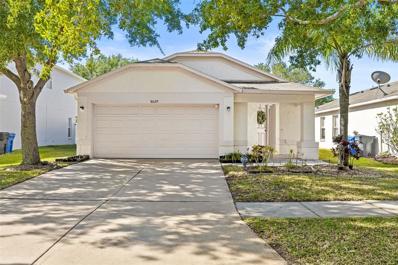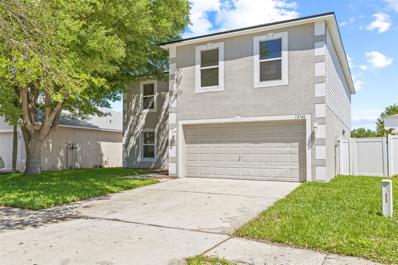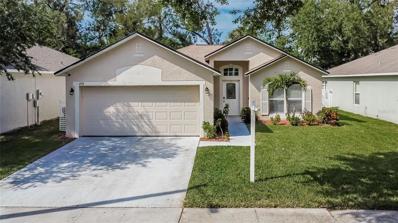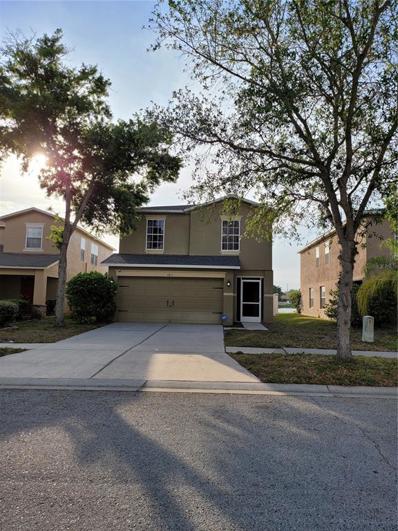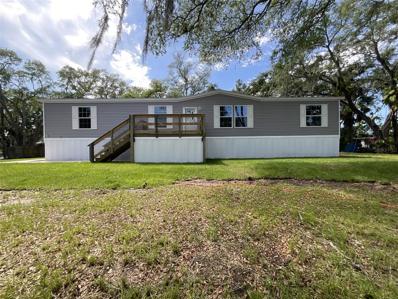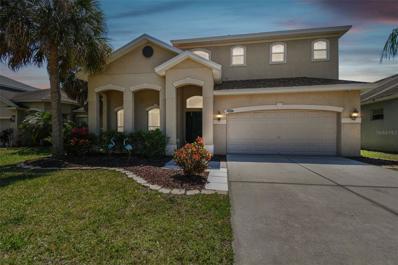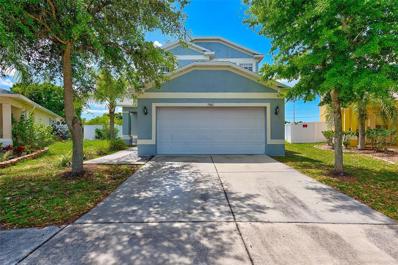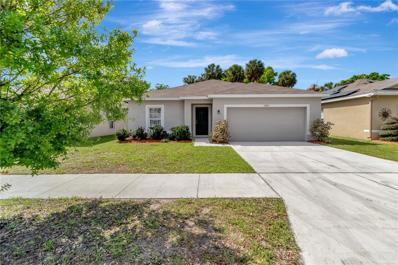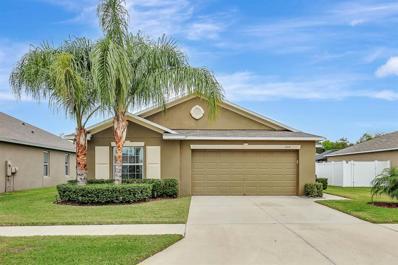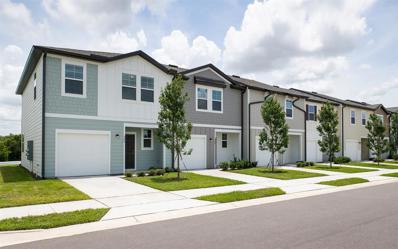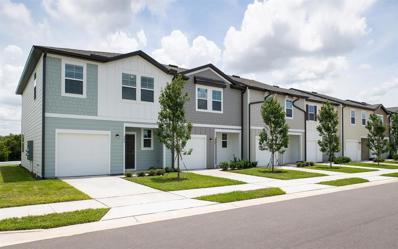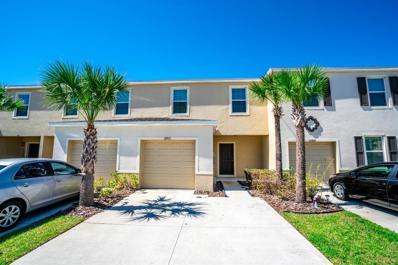Gibsonton FL Homes for Sale
- Type:
- Townhouse
- Sq.Ft.:
- 1,588
- Status:
- NEW LISTING
- Beds:
- 3
- Lot size:
- 0.04 Acres
- Year built:
- 2006
- Baths:
- 3.00
- MLS#:
- T3527482
- Subdivision:
- Tuscany Bay
ADDITIONAL INFORMATION
Nestled within the picturesque community of Tuscany Bay, this two-story townhome offers a serene escape with modern conveniences. With three bedrooms and 2.5 bathrooms, this residence boasts comfort and sophistication. Step inside to find an inviting living space adorned with elegant finishes and abundant natural light. The seamless flow from the living room to the dining area and gourmet kitchen creates an ideal atmosphere for relaxation and entertainment. Upstairs, a luxurious master suite awaits, complete with a private en-suite bathroom and spacious walk-in closet. Two additional bedrooms provide versatile space for guests or a home office. Outside, the private patio offers a peaceful oasis for enjoying the beautiful surroundings. Residents enjoy easy access to parks, shopping, dining, and top-rated schools. Don't miss the opportunity to make this exquisite townhome your own. Schedule a showing today and discover the beauty of life in this charming community.
- Type:
- Single Family
- Sq.Ft.:
- 1,661
- Status:
- NEW LISTING
- Beds:
- 3
- Lot size:
- 0.31 Acres
- Year built:
- 2005
- Baths:
- 2.00
- MLS#:
- OM678808
- Subdivision:
- Unplatted
ADDITIONAL INFORMATION
Are you looking for a place to call home? This is it! The AC was redone in 2023, kitchen and bathrooms remodeled in 2022, and patio tiled in 2023. NO HOA! This house is perfect for hosting, inside you will find an open floor plan with split bedrooms. The primary bedroom has its own bathroom with extra-large tub, walk-in shower and walk-in closet. In the heart of the home, you be impressed with the beautiful quartz countertops in the kitchen and throughout the home. Walk out back to host a BBQ, grill out on your deck while your guests hang out in the extra-large, newly tiled patio. Are you tired of paying for storage for your boat, trailers and toys? Well, there is plenty of space to store them all when you have a huge back yard that is fenced, with a workshop. The workshop has a covered deck to hang out at too! Outside, you have an irrigation system ran by your own well, say hello to your new green thumb! Walk down the street in the neighborhood you will find Jerry's Dockside with a boat ramp, and a view of the beautiful Alafia River. This house is perfect for commuting, located 2 minutes off S i75. 27 minutes to TPA airport, 15 minutes to Ybor, 20 minutes to Channel side. Extremely close to stores, and shopping.
- Type:
- Townhouse
- Sq.Ft.:
- 1,684
- Status:
- NEW LISTING
- Beds:
- 3
- Lot size:
- 0.05 Acres
- Year built:
- 2018
- Baths:
- 3.00
- MLS#:
- U8240606
- Subdivision:
- Coppercreek Ph 1
ADDITIONAL INFORMATION
Great news! This home qualifies for an assumable financing with 2.5% interest rate to approved buyers as well as fha, va, and conventional loans! NO flood insurance required and NO CDD. It is indeed in exceptional condition and meticulously owned! This is a sturdy block townhome that offers 3 bedrooms, 2.5 bathrooms, and garage located in the Copper Creek community. This sought after community offers low maintenance, a community pool, park and quick access to I-75. This beauty offers close to 1700 sqft of livable space and just over 2100 sqft with the garage and large screened lanai making it an ample amount of space for anyone from all walks of life. This home is extremely unique to this particular community because it is an end unit that offers close access to the community pool right across the street, no backyard neighbors, close to overflow parking, and close to the entrance making it easy for friend and family gatherings. This home is a 2018 model making it basically brand new. It has been owned by one owner that meticulously maintained it with new paint throughout and additional upgrades. The downstairs has a large living room with large sliders equipped with multiple doors bringing in plenty of natural light and easy access to the large private screened lanai. The downstairs living space also offers a half bathroom and a nook area in the living room which would be a great flex space for extra dining, workout area, play area, of home office. The kitchen has expresso colored cabinets along with upgraded appliances, tile floors, a breakfast bar, large pantry, and in-kitchen dining area off the front window. Upstairs offers a desirable split-floor plan with one side offering generous space in the master bedroom equipped with a large master walk-in closet, and gorgeous en-suite bathroom complete with upgraded glass shower doors, double sink vanity, and a storage/linen closet. Down the wide hall/loft area you will find the main guest bathroom, storage closet, and laundry room with included upgraded washer and dryer. Additionally, you will notice the two large bedrooms one of which has a large walk-in closet and the other with standard size. Includes washer and dryer as well as all other kitchen appliances. Grounds and pool maintenance, pool and park access, water, sewer, and trash are all already included as well! Within a couple miles you will find all the necessities and more! Parks, gyms, shopping, grocery stores, great schools, movie theaters, restaurants, bars, water access, golf courses, easy access to Tampa, Saint Pete and Sarasota areas! This place is a 10/10! Easy to show and unique to its community. Schedule your private showing asap.
- Type:
- Single Family
- Sq.Ft.:
- 2,148
- Status:
- NEW LISTING
- Beds:
- 3
- Lot size:
- 0.1 Acres
- Year built:
- 2005
- Baths:
- 3.00
- MLS#:
- O6205711
- Subdivision:
- South Bay Lakes Unit 1
ADDITIONAL INFORMATION
Welcome to this recently renovated property! This home impresses with a neutral paint scheme that creates a relaxing atmosphere. Step inside to new flooring and fresh paint that exude modern style. The house offers elegance and a blank canvas for your personal touch. Outside, the fresh exterior paint enhances curb appeal. The fenced backyard provides a private outdoor space for relaxation. This home combines style, comfort, and peace of mind. It offers a welcoming atmosphere inside and privacy outside. Don't miss the opportunity to make this dream property your new home!
- Type:
- Townhouse
- Sq.Ft.:
- 1,360
- Status:
- Active
- Beds:
- 2
- Lot size:
- 0.02 Acres
- Year built:
- 2003
- Baths:
- 3.00
- MLS#:
- T3526394
- Subdivision:
- Kings Lake Twnhms
ADDITIONAL INFORMATION
Make yourself at home in this cozy 2-bed, 2.5-bath, beautiful townhome in the conveniently located Kings Lake Townhomes community! Step inside to find LUXURY VINYL PLANK FLOORING throughout the entire downstairs! The spacious Great Room first greets you, where the space is divided between the Living Room and Dining Room. The Half Bath is perfect for guests with its single-sink vanity. The kitchen features all STAINLESS STEEL APPLIANCES that were only purchased in 2022, a BREAKFAST BAR, oversized pantry with extra shelving, WOOD CABINETS, and chalkboard decal on the fridge for easy list-making! Relax in the open Family Room or step outside for coffee on your private SCREENED LANAI with its own locking STORAGE ROOM. Head upstairs to find TWO PRIMARY BEDROOMS, each with their own EN-SUITE BATH! The first bedroom has TWO CLOSETS with one of them being a WALK-IN! The laundry closet is also located upstairs, which takes some of the hassle away from that chore. This is a GREAT LOCATION mere steps from the community pool while still maintaining privacy. Kings Lake Townhomes offers many amenities, and this part of Gibsonton makes it easy to get to Riverview, Apollo Beach, or Tampa - as it is near US-41 and I-75. You won't want to miss making this lovely home your personal getaway. Schedule a showing today!
- Type:
- Townhouse
- Sq.Ft.:
- 1,421
- Status:
- Active
- Beds:
- 3
- Lot size:
- 0.02 Acres
- Year built:
- 2024
- Baths:
- 3.00
- MLS#:
- O6203001
- Subdivision:
- D0y | Dug Creek Townhomes
ADDITIONAL INFORMATION
Create lifelong memories when you step inside your brand new three bedroom, two and half bath town-home with beautiful, new finishes throughout. Picture yourself in the kitchen cooking using your brand new stainless steel appliances. Then go upstairs and unwind in the comfort of the master suite, complete with panoramic views of the serene pond. The additional bedrooms are generously sized and offer ample closet space, ensuring both comfort and practicality for family members or guests. Enjoy the enchanting outdoors from your patio perfect for hosting intimate gatherings or simply basking in the tranquility of the surrounding natural beauty. Immerse yourself in the serene ambiance of the pond, graced by the gentle rustling of the nearby trees and the occasional visit from local wildlife, creating a perfect harmony between nature and modern living!
- Type:
- Single Family
- Sq.Ft.:
- 1,889
- Status:
- Active
- Beds:
- 4
- Lot size:
- 0.13 Acres
- Year built:
- 2014
- Baths:
- 2.00
- MLS#:
- T3523711
- Subdivision:
- Southwind Sub
ADDITIONAL INFORMATION
Don't miss out on this CLEAN four-bedroom, two-bathroom home! This home features an large kitchen with an eat-in area, a separate breakfast nook overlooking the lanai, huge living and family space which is perfect for entertaining family and friends. The split floorplan offers a master suite with luxurious bathroom, walk-in closet, dual sinks, garden tub, and a tiled shower. Enjoy spacious bedrooms, minimal HOA fee, a two-car garage, and driveway parking. The back porch and PVC fencing encloses the large yard for family fun and enjoying the Florida lifestyle. Conveniently located near shopping, major highways, and easy access to Tampa and St. Petersburg.
- Type:
- Townhouse
- Sq.Ft.:
- 1,576
- Status:
- Active
- Beds:
- 4
- Lot size:
- 0.03 Acres
- Year built:
- 2004
- Baths:
- 3.00
- MLS#:
- U8240769
- Subdivision:
- Kings Lake Twnhms
ADDITIONAL INFORMATION
Discover the blend of comfort and elegance in this spacious 4-bedroom, 3-bath Corner Unit townhome located in the gated community of Kings Lake. With its well-appointed layout and desirable amenities, this property offers a wonderful investment opportunity. Enter through a private entrance surrounded by lush tropical landscaping that leads to a covered front entryway and patio. The large living and dining area is finished with wood laminate flooring, neutral tones, and a ceiling fan, creating a welcoming atmosphere for relaxation and entertainment. Sliding glass doors open to a serene screened-in porch, perfect for enjoying the outdoors in comfort. The heart of the home, the kitchen, is designed for functionality and style. It boasts solid countertops, ceramic tile flooring, wood cabinets, and a full suite of appliances. A dual sink positioned under a window and a small breakfast bar, alongside a cozy breakfast nook, make this kitchen a delightful space for preparing and enjoying meals. Upstairs, the primary bedroom is a private retreat with its ensuite bathroom featuring a tub with shower and mirrored vanity with storage. The room is bathed in natural light and offers a ceiling fan and plush carpeting. The second and third bedrooms also feature carpeting, neutral colors, a ceiling fan, and ample closet space, with the third bedroom additionally enhanced by a vaulted ceiling. A conveniently located second-floor laundry area with a washer and dryer saves time and effort. The additional upstairs bathroom mirrors the thoughtful finishes found throughout the home with its ceramic tile flooring and mirrored vanity. The first floor hosts a third bathroom and the fourth bedroom, which is bright and airy, with two large windows, wood laminate flooring, and a spacious walk-in closet. This townhouse not only offers a luxurious living space but also serves as a prime investment in a sought-after community. Enjoy the peace of mind of your own parking space. It’s near I-75 for a great commute. This gated community has a pool and dog park! It’s close to restaurants and shopping. Three neighborhood schools—Corr Elementary, Eisenhower Middle School, and East Bay High School—are within strolling distance.
- Type:
- Townhouse
- Sq.Ft.:
- 1,684
- Status:
- Active
- Beds:
- 3
- Lot size:
- 0.05 Acres
- Year built:
- 2017
- Baths:
- 3.00
- MLS#:
- U8239997
- Subdivision:
- Copper Creek Ph 2
ADDITIONAL INFORMATION
Wonderful end-unit townhouse located in the gated-community of Copper Creek. This 3bed/2.5bath property offers ample space with its 1684 sq ft. Downstairs is the large kitchen with dining area, the spacious living room with an office nook, and the half bath for guests. The living area was updated with water-resistant flooring and allows access to the large screened patio. Upstairs is the inviting master suite, the second full bathroom, and the other two bedrooms (one of which has a walk-in closet). There is also the full laundry area with both washer and dryer (2017) conveying with the property. The 1-car garage offers storage space and there is enough room to fit another 2 cars in the large driveway. Great location with community pool, playground, and access to major highways. This is an excellent opportunity for investors or those seeking to make this home their own.
- Type:
- Other
- Sq.Ft.:
- 576
- Status:
- Active
- Beds:
- 2
- Lot size:
- 0.14 Acres
- Year built:
- 1970
- Baths:
- 1.00
- MLS#:
- T3522554
- Subdivision:
- Alafia Sub
ADDITIONAL INFORMATION
No HOA and No CDD!! Single wide mobile home in Gibsonton. Mobile needs a complete rehab. Sold as-is. Flooring past hallway is unstable, do not walk past the hallway.
- Type:
- Single Family
- Sq.Ft.:
- 1,675
- Status:
- Active
- Beds:
- 3
- Lot size:
- 0.17 Acres
- Year built:
- 2017
- Baths:
- 2.00
- MLS#:
- T3522168
- Subdivision:
- Carriage Pointe
ADDITIONAL INFORMATION
Welcome home! This beautiful house is situated on a quiet cul-de-sac within the community of Carriage Pointe. Roof & A/C 2017. Cat4 impact windows and glass front door. Low HOA, no flood insurance required. Come and enjoy the Florida weather from your oversized rear screened lanai complete with a hot tub! This open floor plan boasts 1675 sq ft, 3 bedrooms, 2 bathrooms, ceramic tile throughout the main living area, an inside laundry room, a fenced backyard and a 2-car garage. The spacious kitchen offers granite countertops, plenty of storage, an upgraded stainless refrigerator and dishwasher, and a large dining space. The primary suite offers a walk-in closet, an ensuite bathroom with double sinks, a walk-in shower, and a garden tub. Carriage Pointe offers luxurious amenities, including an oversized pool, a clubhouse, a well-equipped workout facility, tennis courts, basketball courts, and more. Conveniently located between US41 and US301 on Symmes Road, with easy access to I75, only a short drive away from shopping, dining, nature parks, hospitals, the new VA clinic, MACDILL AFB. downtown Tampa and Florida’s award-winning beaches. Call today!
- Type:
- Townhouse
- Sq.Ft.:
- 1,421
- Status:
- Active
- Beds:
- 3
- Lot size:
- 0.02 Acres
- Year built:
- 2024
- Baths:
- 3.00
- MLS#:
- O6199865
- Subdivision:
- D0y | Dug Creek Townhomes
ADDITIONAL INFORMATION
Under Construction. Create lifelong memories when you step inside your brand new three bedroom, two and half bath town-home with beautiful, new finishes throughout. Picture yourself in the kitchen cooking using your brand new stainless steel appliances. Then go upstairs and unwind in the comfort of the master suite, complete with panoramic views of the serene pond. The additional bedrooms are generously sized and offer ample closet space, ensuring both comfort and practicality for family members or guests. Enjoy the enchanting outdoors from your patio perfect for hosting intimate gatherings or simply basking in the tranquility of the surrounding natural beauty. Immerse yourself in the serene ambiance of the pond, graced by the gentle rustling of the nearby trees and the occasional visit from local wildlife, creating a perfect harmony between nature and modern living!
- Type:
- Townhouse
- Sq.Ft.:
- 1,810
- Status:
- Active
- Beds:
- 3
- Lot size:
- 0.06 Acres
- Year built:
- 2017
- Baths:
- 3.00
- MLS#:
- T3522485
- Subdivision:
- Tuscany Bay
ADDITIONAL INFORMATION
MAINTENANCE FREE LIVING! GREAT LOCATION! VERY REASONABLE HOA AND NO CDD! YOUR NEW 3 BEDROOM 2.5 BATHROOM/1 CAR GARAGE TOWNHOME IS LOCATED IN A BEAUTITUL COMMUNITY. THIS GORGEOUS HOME HAS BEEN VERY WELL MAINTAINED WITH ONLY ONE OWNER. THE CHEF WILL LOVE THE OPEN KITCHEN WITH PLENTY OF CABINET AND COUNTER SPACE. THE DOWNSTAIRS IS VERY SPACIOUS AND ALLOWS FOR PLENTY OF LIGHT. THE HALF BATHROOM DOWNSTAIRS IS CONVENIENT FOR GUEST TO USE. THE LARGE MASTER SUITE HAS A WALK-IN -CLOSET AND A PRIVATE MASTER BATHROOM. THE ADDITIONAL TWO BEDROOMS SHARE A SECONDARY BATHROOM. THIS COMMUNITY IS CONVENIENTLY LOCATED NEAR GREAT SCHOOLS. SHOPPING CENTERS, RESTAURANTS, HOSPITALS, AND ALL ATTRACTIONS IN THE TAMPA BAY AREA ARE JUST MINUTES AWAY. ACCESS TO I-75 AND I-4 ARE WITHIN 5 MINUTES. ROOF (2017), AC (2017) FRESH PAINT WHOLE INTERIOR OF HOME (2024) NO BACKYARD NEIGHBORS, SCREENED-IN BACK PORCH. PRICED TO SELL!
- Type:
- Single Family
- Sq.Ft.:
- 1,386
- Status:
- Active
- Beds:
- 3
- Lot size:
- 0.11 Acres
- Year built:
- 2005
- Baths:
- 2.00
- MLS#:
- T3520025
- Subdivision:
- Carriage Pointe Ph 1
ADDITIONAL INFORMATION
BRAND NEW AC JUST INSTALLED with 12 year transferable warranty! Welcome to your Dream Home in the desirable Carriage Pointe Community! This Community offers an array of amenities, including a fitness center, pool, playground, tennis and basketball courts, all for VERY LOW FEES compared to any other community you will find in this area! This home is just ONE MILE from the top-rated "A" School, Riverview Academy K-12 Charter School, and just a 5 minute drive to the area's best YMCA! Enjoy Quick access to Major Roadways, making your commute to downtown Tampa, Apollo Beach, and the Stunning Beaches of Sarasota and Anna Maria Island a breeze. This beautiful 3-bedroom, 2-bathroom 1,386 sqft home boasts a range of updates and features that make it move-in ready. Step inside to discover an open-concept living room and kitchen, designed for easy entertaining and comfortable day-to-day living. The kitchen features a breakfast bar, eat-in dining area, and newer stainless steel appliances installed in 2019. The home offers numerous recent upgrades, including a new washer and dryer (2021 and 2023), a new garage door motor (2023), rain gutters (2022) and hurricane shutters (2022). The kitchen and entryway benefit from stylish laminate flooring installed in 2022. Relax and enjoy the Florida weather in your screened-in lanai (2020) or the privacy of your newer vinyl fence (2020). The home's exterior was freshly painted in 2021, giving it a bright and welcoming curb appeal. The seller is willing to replace the roof prior to closing making this the perfect home investment. Don't miss the opportunity to make this wonderful home your own and enjoy Florida living! Schedule your viewing today!
- Type:
- Single Family
- Sq.Ft.:
- 2,856
- Status:
- Active
- Beds:
- 4
- Lot size:
- 0.13 Acres
- Year built:
- 2003
- Baths:
- 3.00
- MLS#:
- T3518512
- Subdivision:
- Kings Lake Ph 2a
ADDITIONAL INFORMATION
Step into this stunning two-story family house nestled in a serene community. Boasting four spacious rooms, including a loft area that can serve as an additional game room or relaxation space, this residence offers ample space for comfortable living and entertaining. The heart of the home lies in the well-appointed kitchen, complete with modern appliances, ample storage, and a center island. Adjacent to the kitchen is a cozy living area, where you can unwind, host guests with ease. Upstairs, discover the expansive master suite, offering a peaceful retreat with its own ensuite bathroom and walk-in closet. Three additional generously sized bedrooms provide comfort and privacy for family members or guests. Outside, indulge in the community amenities, including a park and basketball courts, perfect for outdoor recreation and leisurely strolls. Don't miss the opportunity to make this exquisite property your own schedule a showing today.**Buyer must verify all measurements**
- Type:
- Single Family
- Sq.Ft.:
- 1,462
- Status:
- Active
- Beds:
- 3
- Lot size:
- 0.11 Acres
- Year built:
- 2003
- Baths:
- 2.00
- MLS#:
- T3517643
- Subdivision:
- Kings Lake Ph 2b
ADDITIONAL INFORMATION
Prime location... Welcome to King's Lake Community 'The simplicity of stair-free bungalow living is yours in this 3-bedroom, 2-bathroom, 2-car garage, From its position on a pleasant street lined with sidewalks, the home is close to the vibrant town center, including various shopping and dining destinations. The kitchen includes premium and durable stainless steel appliances and granite countertops. This home also includes newly upgraded bathrooms with a newly updated primary bedroom as a great recharging station for the day. This home also features a NEW ROOF-2022, NEW HVAC UNIT-2023, and a driveway with ample accommodation for two vehicles that leads to an attached two-car garage that is available for its original purpose or use as additional flex space. The low-maintenance yard with a complete zone sprinkler system is easy on the back, wallet, and schedule. A very spacious patio is ideal for socializing, or for relaxing after a foray into town. Don't let someone with equally great taste beat you to the closing table on this one. Blink Doorbell and three Cameras do convey.
- Type:
- Single Family
- Sq.Ft.:
- 1,774
- Status:
- Active
- Beds:
- 4
- Lot size:
- 0.11 Acres
- Year built:
- 2006
- Baths:
- 3.00
- MLS#:
- R4907781
- Subdivision:
- Carriage Pointe Ph 1
ADDITIONAL INFORMATION
Get ready for breathtaking sunset views! This well maintained 4-bedroom, 2.5-bath home boasts numerous updates, including a vast fenced backyard perfect for a future pool. Live with ease thanks to brand-new stainless-steel appliances, a disposal, a freshly installed roof with a 25-year warranty in 2021, an updated air conditioner motor, and a new water heater in 2022. Step through the front door into a well-designed foyer, leading to a staircase smartly positioned against the garage wall. The kitchen, featuring an elegant archway, merges seamlessly into the dining and living areas, adorned with genuine wood flooring. Enjoy the beauty and practicality of spotless granite countertops, custom cabinets with expansive pull-out shelves flanking the refrigerator. A convenient half bath is situated on the ground floor near the kitchen, with easy garage access. Ascend to the private owner's suite, complete with a spacious bathroom featuring a garden tub and separate shower, plus a wraparound walk-in closet offering ample storage. Three additional bedrooms provide deep closets for extra space. The shared bathroom includes a tub/shower combo with tiled walls, and the laundry room is brightened by a quaint window. Act quickly—the seller is temporarily offering up to 4% in closing cost contributions or rate buydowns. Don't hesitate, schedule your viewing today and seize this incredible opportunity!
- Type:
- Other
- Sq.Ft.:
- 1,813
- Status:
- Active
- Beds:
- 4
- Lot size:
- 0.38 Acres
- Year built:
- 2023
- Baths:
- 2.00
- MLS#:
- T3516331
- Subdivision:
- Gibsonton On The Bay 7th Add
ADDITIONAL INFORMATION
SELLER OFFERING TO ASSIST WITH CLOSING COSTS/RATE BUY DOWN!!!! Enjoy peace of mind with this BRAND NEW CONSTRUCTION, 4 bedroom /2 bathroom double-wide manufactured home. Built by “CHAMPION” , (one of the top builders in the business) this 1813 sq ft home sits on a fully fenced .38 acre lot with it’s own private septic where there are NO HOA, and NO CDD fees!!! The split floor plan has many perks including: walk-in closets in three of the four bedrooms, a large inside utility room off the spacious kitchen, an open layout beginning with a living room that seamlessly flows into the dining area that is open to the family room (which by the way could easily be turned into an additional bedroom)… simply a wonderful floor plan for entertaining guests inside or even gathering outside on the front porch. This contemporary home comes with a transferable new home warranty, and remember, with no HOA restrictions, you can bring your boat, RV, golf cart, work equipment and more with the extremely helpful extra wide double gate. This convenient location off of Hwy 41, is minutes to Publix, restaurants and shopping and is less than 10 minutes to I-75, or US 301. Schedule your private tour of this Never-Lived-In house and make it your new home today! Enter the following YouTube link to view a walking tour of the property https://youtu.be/JlcMdAaOTMA
- Type:
- Single Family
- Sq.Ft.:
- 3,062
- Status:
- Active
- Beds:
- 4
- Lot size:
- 0.18 Acres
- Year built:
- 2007
- Baths:
- 4.00
- MLS#:
- U8237127
- Subdivision:
- Tanglewood Preserve
ADDITIONAL INFORMATION
Welcome home to luxury living with picturesque pond views and no CDD fees! This expansive 3062 square foot residence, boasting 4 bedrooms and 3 1/2 baths, is nestled within the desirable community of Tanglewood Preserve. As you approach, you'll be greeted by meticulously manicured landscaping, setting the tone for the elegance that awaits inside. Upon entry, you'll be captivated by the impeccable formal living room and dining room, featuring 18” tile flooring in all wet areas and soaring ceilings that enhance the sense of space. The extended foyer adds a touch of grandeur to the entrance. The heart of this home is the huge gourmet kitchen, outfitted with 42” maple raised panel cabinets, upgraded Corian countertops, and top-of-the-line appliances bought less than a year ago, including double wall ovens and a convenient butler’s pantry. The adjacent family room is equipped with surround sound and sliding glass doors leading to the lanai, creating the perfect indoor-outdoor entertaining space. Retreat to the spacious master suite, complete with a vaulted ceiling and private access to the lanai. The master bathroom boasts a large walk-in closet, separate shower, soaking tub, and dual vanities with maple raised panel cabinets, offering the ultimate in luxury and convenience. In addition to the luxurious features already mentioned, this home offers even more amenities to elevate your living experience! the remaining bedrooms are generously sized and feature large closets, ensuring ample storage space for residents' belongings. Each bedroom has its own adjoining bath! Enjoy peace of mind with the brand-new 50-year roof, equipped with stain-resistant features to maintain its pristine appearance for years to come. Stay ahead of the curve with two charging stations for electric cars, catering to environmentally-conscious residents and providing convenience for electric vehicle owners. The garage is equipped with a 400 lb winch, making it effortless to remove jeep tops or handle heavy lifting tasks with ease. Pre-wiring for security and cable ensures seamless integration of security systems and entertainment setups, allowing residents to customize their home to suit their needs. Freshly painted interiors, Updated HVAC systems, a newer water heater, offers reliability and energy efficiency, contributing to lower utility costs. These additional features further enhance the appeal and functionality of this already impressive home, making it truly move-in ready and perfect for modern living. Tanglewood Preserve offers the ultimate Florida lifestyle with its low quarterly HOA dues and convenient location between Tampa and Sarasota. Residents enjoy easy access to Tampa International Airport, shopping malls, dining options, pristine beaches, theaters, amusement parks, sports venues, fishing, boating, and much more. Don't miss your chance to experience the best of Florida living in this stunning home!
- Type:
- Single Family
- Sq.Ft.:
- 1,968
- Status:
- Active
- Beds:
- 4
- Lot size:
- 0.17 Acres
- Year built:
- 2005
- Baths:
- 3.00
- MLS#:
- T3514886
- Subdivision:
- Carriage Pointe Ph 1
ADDITIONAL INFORMATION
Welcome home! In the heart of Gibsonton, this gorgeous home is in the highly sought after community of Panther Trails. 4 bedrooms, 2.5 bathrooms and 2 car garage home. This is where you want to call home. Newly installed luxury vinyl plank flooring, carpet and freshly painted. Newly refaced kitchen and granite counter tops. Carriage Pointe counts with an A+ rated schools. Neighborhood features clubhouse, playground, pool, fitness center, gym, walking/running sidewalks. The house is fabulous, and it has a great location with easy access to US 301, I-75 in less than 10 minutes plus stores, hospitals, restaurants, movie theater, and much more! Apollo Beach Reserve is 8 miles away; plus, minutes away of Tampa Bay. Take advantage of this great opportunity.
- Type:
- Single Family
- Sq.Ft.:
- 1,722
- Status:
- Active
- Beds:
- 4
- Lot size:
- 0.16 Acres
- Year built:
- 2019
- Baths:
- 2.00
- MLS#:
- T3511624
- Subdivision:
- Bayberry Woods Sub
ADDITIONAL INFORMATION
TASTEFULLY UPDATED 2019 build !!!! Open floor plan, many NEW updates! Fresh Paint, as well as updated fixtures, fully paid off solar panel system and much more!!!!! Brand new water resistant life lock flooring in the common areas as well as new carpet in the bedrooms . The cook in your house will appreciate the spacious kitchen featuring all wood cabinets and custom countertops as well as a matching appliance package. The open floor plan and private backyard make this home great for entertaining. Great curb appeal and beautiful interior make this home move in ready! Centrally located this home is close to fine dining, entertainment, shopping, recreation, Interstate 75, US 41, US 301 and much more. Hurry before this is gone.
- Type:
- Single Family
- Sq.Ft.:
- 1,850
- Status:
- Active
- Beds:
- 4
- Lot size:
- 0.16 Acres
- Year built:
- 2017
- Baths:
- 2.00
- MLS#:
- T3509682
- Subdivision:
- Bullfrog Creek Preserve
ADDITIONAL INFORMATION
This spacious 1,850 sq ft home in the coveted gated community of Bullfrog Creek Preserve offers an open concept layout with 4 bedrooms, 2 baths, and a 2-car garage. A great location, providing easy access to major highways, dining, entertainment, and shopping. Enter through the side door to find a welcoming space adorned with durable ceramic tile flooring throughout the main areas. The kitchen is equipped with ample cabinetry, a closet pantry, and a full appliance package, including a large center island with a sink, perfect for entertaining guests. The combined living and dining rooms offer generous space for gatherings. With a split floorplan, three bedrooms and a bathroom are located at the front, while the primary suite enjoys privacy at the rear. The primary suite features an en-suite bath with dual sinks, a private water closet, a walk-in shower, and a spacious walk-in closet. Outside, the expansive backyard offers ample space for various outdoor activities such as gardening, grilling, or even building your dream pool.
- Type:
- Townhouse
- Sq.Ft.:
- 1,421
- Status:
- Active
- Beds:
- 3
- Lot size:
- 0.02 Acres
- Year built:
- 2023
- Baths:
- 3.00
- MLS#:
- O6184440
- Subdivision:
- D0y | Dug Creek Townhomes
ADDITIONAL INFORMATION
Under Construction. Create lifelong memories when you step inside your brand new three bedroom, two and half bath town-home with beautiful, new finishes throughout. Picture yourself in the kitchen cooking using your brand new stainless steel appliances. Then go upstairs and unwind in the comfort of the master suite, complete with panoramic views of the serene pond. The additional bedrooms are generously sized and offer ample closet space, ensuring both comfort and practicality for family members or guests. Enjoy the enchanting outdoors from your patio perfect for hosting intimate gatherings or simply basking in the tranquility of the surrounding natural beauty. Immerse yourself in the serene ambiance of the pond, graced by the gentle rustling of the nearby trees and the occasional visit from local wildlife, creating a perfect harmony between nature and modern living!
- Type:
- Townhouse
- Sq.Ft.:
- 1,421
- Status:
- Active
- Beds:
- 3
- Lot size:
- 0.02 Acres
- Year built:
- 2023
- Baths:
- 3.00
- MLS#:
- O6184438
- Subdivision:
- D0y | Dug Creek Townhomes
ADDITIONAL INFORMATION
Under Construction. Create lifelong memories when you step inside your brand new three bedroom, two and half bath town-home with beautiful, new finishes throughout. Picture yourself in the kitchen cooking using your brand new stainless steel appliances. Then go upstairs and unwind in the comfort of the master suite, complete with panoramic views of the serene pond. The additional bedrooms are generously sized and offer ample closet space, ensuring both comfort and practicality for family members or guests. Enjoy the enchanting outdoors from your patio perfect for hosting intimate gatherings or simply basking in the tranquility of the surrounding natural beauty. Immerse yourself in the serene ambiance of the pond, graced by the gentle rustling of the nearby trees and the occasional visit from local wildlife, creating a perfect harmony between nature and modern living!
- Type:
- Townhouse
- Sq.Ft.:
- 1,478
- Status:
- Active
- Beds:
- 3
- Lot size:
- 0.05 Acres
- Year built:
- 2018
- Baths:
- 3.00
- MLS#:
- T3504361
- Subdivision:
- Copper Creek Ph 2
ADDITIONAL INFORMATION
PRICE REDUCED! LISTED $7k UNDER APPRAISED VALUE! Welcome to your future home! This endearing 3-bedroom, 2.5-bath townhouse, settled in a sought-after gated community, offers both comfort and a host of amenities. Upon entry, the ground level greets you with an open-concept design, featuring a kitchen equipped with a breakfast bar, a dining area, and a spacious family room—ideal for entertaining and daily living. Also on this level is a convenient half bath for guests. The kitchen, acting as the focal point of the home, showcases modern black appliances, elegant dark cabinetry, and plentiful counter space, perfect for culinary activities and social gatherings. Adjacent to the kitchen, the back patio provides a versatile extension of your living space for enjoying the beautiful Florida weather. On the upper level, you'll find the three bedrooms and two full bathrooms. The substantial MASTER SUITE includes a large bedroom closet, while the en suite master bathroom features an expansive WALK-IN CLOSET. The washer and dryer, thoughtfully placed upstairs, offer practicality and ease. The additional two bedrooms, located at the far end of the hallway, are generously sized and offer plenty of space for relaxation. Throughout the townhouse, the bedrooms and living areas are carpeted, providing warmth and comfort underfoot. The wet areas, including the kitchen and bathrooms, are tiled, ensuring durability and ease of cleaning. This townhouse also includes a 1-car garage, adding an extra layer of convenience and security. The community amenities—a sparkling pool, playground, and park—offer leisure and recreation right at your doorstep. Experience the perfect blend of style and practicality in this inviting townhouse at 12921 Shady Fern Lane, a place that can transform everyday living into a perpetual retreat. Don't miss the chance to make this townhouse your new home.
| All listing information is deemed reliable but not guaranteed and should be independently verified through personal inspection by appropriate professionals. Listings displayed on this website may be subject to prior sale or removal from sale; availability of any listing should always be independently verified. Listing information is provided for consumer personal, non-commercial use, solely to identify potential properties for potential purchase; all other use is strictly prohibited and may violate relevant federal and state law. Copyright 2024, My Florida Regional MLS DBA Stellar MLS. |
Gibsonton Real Estate
The median home value in Gibsonton, FL is $322,500. This is higher than the county median home value of $220,000. The national median home value is $219,700. The average price of homes sold in Gibsonton, FL is $322,500. Approximately 57.1% of Gibsonton homes are owned, compared to 33.25% rented, while 9.66% are vacant. Gibsonton real estate listings include condos, townhomes, and single family homes for sale. Commercial properties are also available. If you see a property you’re interested in, contact a Gibsonton real estate agent to arrange a tour today!
Gibsonton, Florida has a population of 18,273. Gibsonton is more family-centric than the surrounding county with 40.51% of the households containing married families with children. The county average for households married with children is 29.82%.
The median household income in Gibsonton, Florida is $48,320. The median household income for the surrounding county is $53,742 compared to the national median of $57,652. The median age of people living in Gibsonton is 31.6 years.
Gibsonton Weather
The average high temperature in July is 90.1 degrees, with an average low temperature in January of 51.6 degrees. The average rainfall is approximately 52.8 inches per year, with 0 inches of snow per year.
