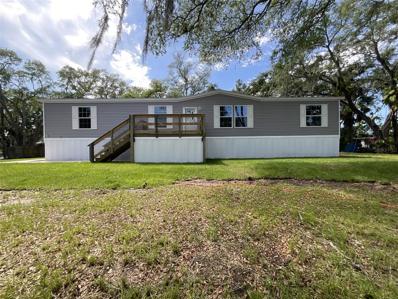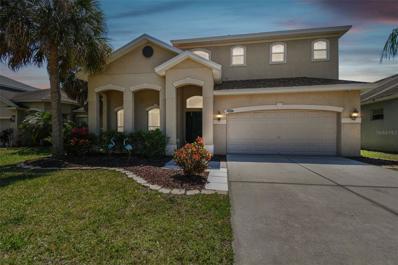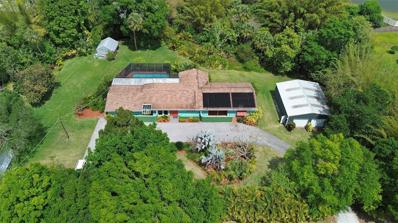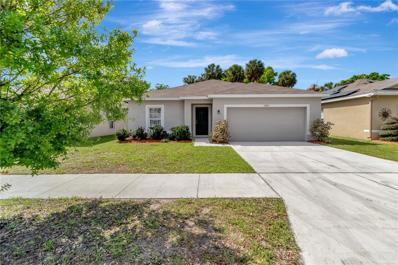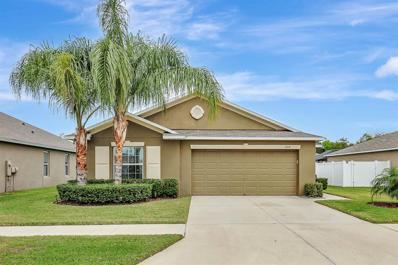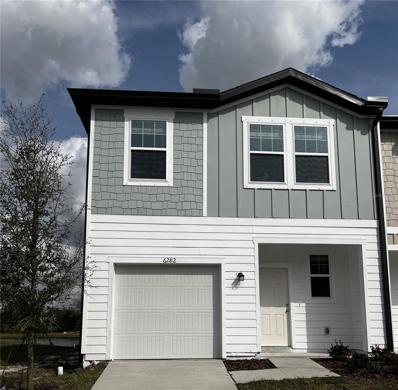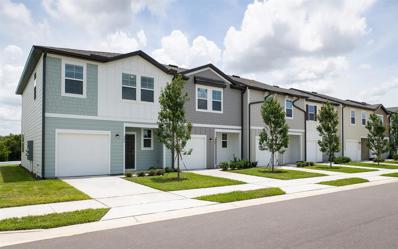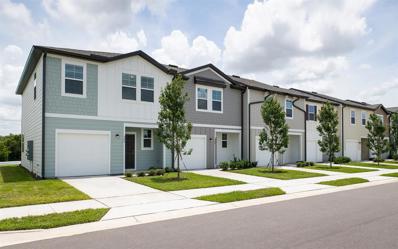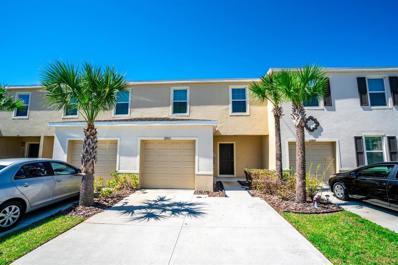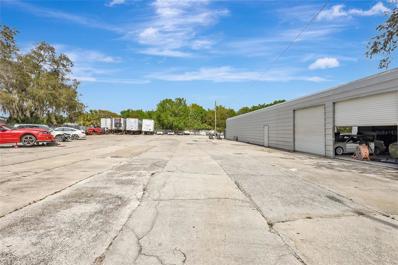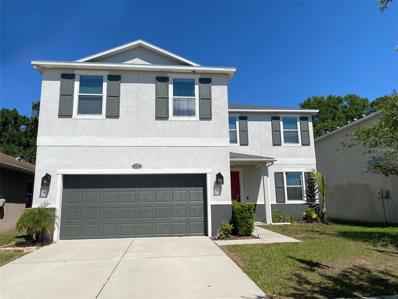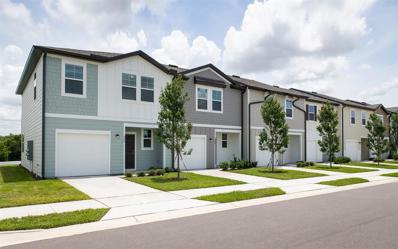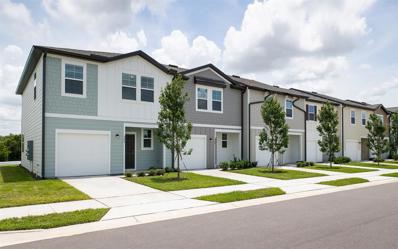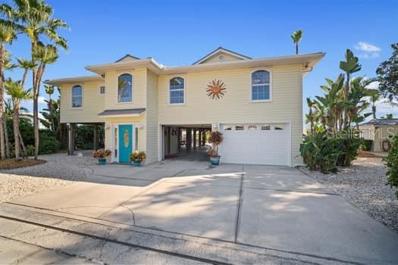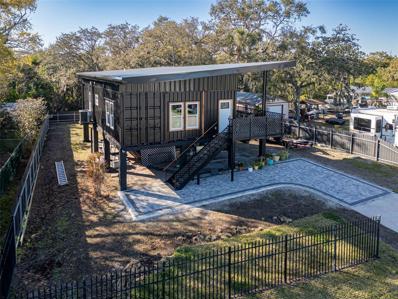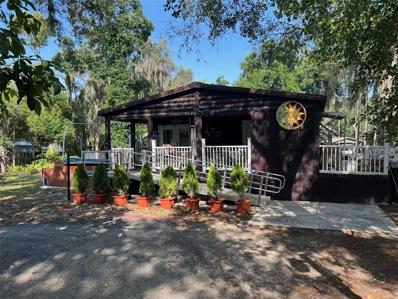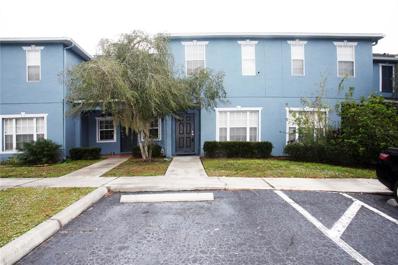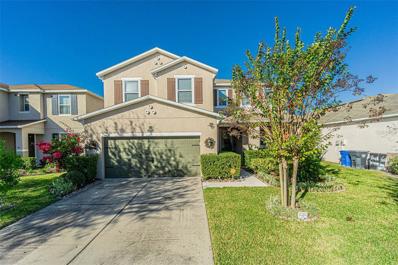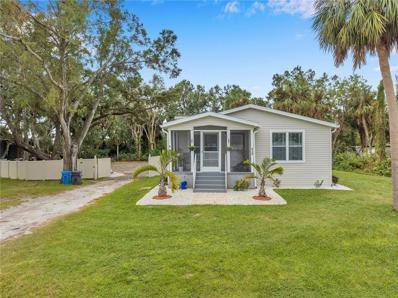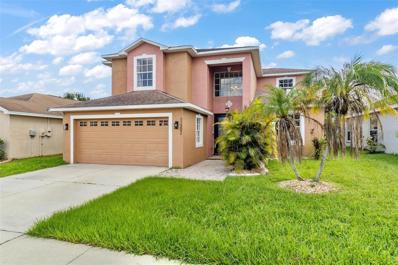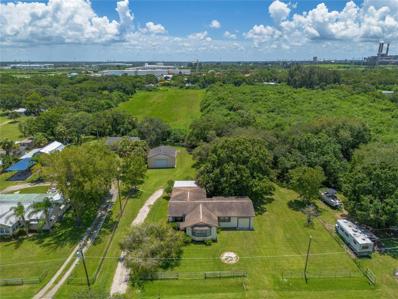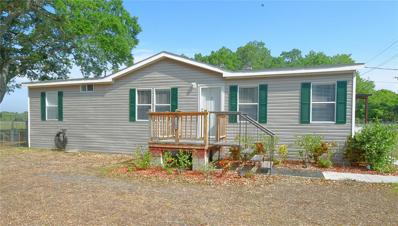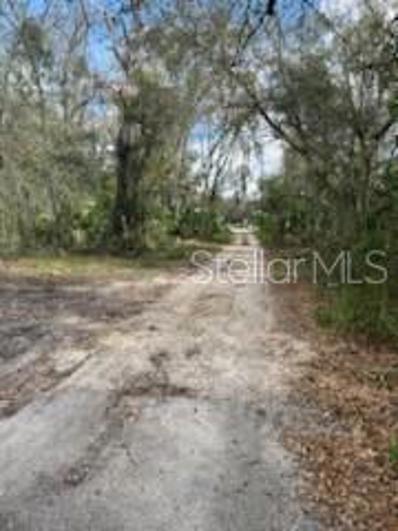Gibsonton FL Homes for Sale
- Type:
- Other
- Sq.Ft.:
- 1,813
- Status:
- Active
- Beds:
- 4
- Lot size:
- 0.38 Acres
- Year built:
- 2023
- Baths:
- 2.00
- MLS#:
- T3516331
- Subdivision:
- Gibsonton On The Bay 7th Add
ADDITIONAL INFORMATION
SELLER OFFERING TO ASSIST WITH CLOSING COSTS/RATE BUY DOWN!!!! Enjoy peace of mind with this BRAND NEW CONSTRUCTION, 4 bedroom /2 bathroom double-wide manufactured home. Built by “CHAMPION” , (one of the top builders in the business) this 1813 sq ft home sits on a fully fenced .38 acre lot with it’s own private septic where there are NO HOA, and NO CDD fees!!! The split floor plan has many perks including: walk-in closets in three of the four bedrooms, a large inside utility room off the spacious kitchen, an open layout beginning with a living room that seamlessly flows into the dining area that is open to the family room (which by the way could easily be turned into an additional bedroom)… simply a wonderful floor plan for entertaining guests inside or even gathering outside on the front porch. This contemporary home comes with a transferable new home warranty, and remember, with no HOA restrictions, you can bring your boat, RV, golf cart, work equipment and more with the extremely helpful extra wide double gate. This convenient location off of Hwy 41, is minutes to Publix, restaurants and shopping and is less than 10 minutes to I-75, or US 301. Schedule your private tour of this Never-Lived-In house and make it your new home today! Enter the following YouTube link to view a walking tour of the property https://youtu.be/JlcMdAaOTMA
- Type:
- Single Family
- Sq.Ft.:
- 3,062
- Status:
- Active
- Beds:
- 4
- Lot size:
- 0.18 Acres
- Year built:
- 2007
- Baths:
- 4.00
- MLS#:
- U8237127
- Subdivision:
- Tanglewood Preserve
ADDITIONAL INFORMATION
Welcome home to luxury living with picturesque pond views and no CDD fees! This expansive 3062 square foot residence, boasting 4 bedrooms and 3 1/2 baths, is nestled within the desirable community of Tanglewood Preserve. As you approach, you'll be greeted by meticulously manicured landscaping, setting the tone for the elegance that awaits inside. Upon entry, you'll be captivated by the impeccable formal living room and dining room, featuring 18” tile flooring in all wet areas and soaring ceilings that enhance the sense of space. The extended foyer adds a touch of grandeur to the entrance. The heart of this home is the huge gourmet kitchen, outfitted with 42” maple raised panel cabinets, upgraded Corian countertops, and top-of-the-line appliances bought less than a year ago, including double wall ovens and a convenient butler’s pantry. The adjacent family room is equipped with surround sound and sliding glass doors leading to the lanai, creating the perfect indoor-outdoor entertaining space. Retreat to the spacious master suite, complete with a vaulted ceiling and private access to the lanai. The master bathroom boasts a large walk-in closet, separate shower, soaking tub, and dual vanities with maple raised panel cabinets, offering the ultimate in luxury and convenience. In addition to the luxurious features already mentioned, this home offers even more amenities to elevate your living experience! the remaining bedrooms are generously sized and feature large closets, ensuring ample storage space for residents' belongings. Each bedroom has its own adjoining bath! Enjoy peace of mind with the brand-new 50-year roof, equipped with stain-resistant features to maintain its pristine appearance for years to come. Stay ahead of the curve with two charging stations for electric cars, catering to environmentally-conscious residents and providing convenience for electric vehicle owners. The garage is equipped with a 400 lb winch, making it effortless to remove jeep tops or handle heavy lifting tasks with ease. Pre-wiring for security and cable ensures seamless integration of security systems and entertainment setups, allowing residents to customize their home to suit their needs. Freshly painted interiors, Updated HVAC systems, a newer water heater, offers reliability and energy efficiency, contributing to lower utility costs. These additional features further enhance the appeal and functionality of this already impressive home, making it truly move-in ready and perfect for modern living. Tanglewood Preserve offers the ultimate Florida lifestyle with its low quarterly HOA dues and convenient location between Tampa and Sarasota. Residents enjoy easy access to Tampa International Airport, shopping malls, dining options, pristine beaches, theaters, amusement parks, sports venues, fishing, boating, and much more. Don't miss your chance to experience the best of Florida living in this stunning home!
$650,000
7510 Symmes Road Gibsonton, FL 33534
- Type:
- Single Family
- Sq.Ft.:
- 2,674
- Status:
- Active
- Beds:
- 3
- Lot size:
- 1.33 Acres
- Year built:
- 1954
- Baths:
- 3.00
- MLS#:
- T3516223
- Subdivision:
- Unplatted
ADDITIONAL INFORMATION
One or more photo(s) has been virtually staged. Asking Price Reduced! When you think of Florida Living, this is the place you imagine. This inviting 3 Bedroom and 3 Bathroom home on 1.3 Acres is only a few minutes away from every modern convenience and necessity. When you enter the lushly private grounds, you are taken back in time to when privacy and nature were easier to find. The micro-climate created by the proximity to Tampa Bay, the towering wall of trees and foliage all around, and the peaceful creek running through the back yard, all create a little slice of paradise you are going to absolutely love. The split-bedroom, multiple-living area home has been meticulously kept up to date. The soaring high ceilings are breathtaking. The utterly private screened lanai and solar-heated swimming pool, and the electric-heated hot tub, are ready for your year round enjoyment. With more than just a remarkable home, this property bristles with extras. There is a fully enclosed barn style shed with ceilings high enough to accommodate most RV's or trailered boats. Then your imagination will run wild over how you will use the detached 2 Car Garage. Will it be where you park your cars? Will it be your new workshop? Will you use it for storage? Will it be your Art Studio? PLEASE let us all know when you decide, because there is no limit to the potential here. And then, for your year-round gardening and/or grilling, there is the out-building currently being used as a 4 season greenhouse and plant nursery. Warning: Once you start growing huge crops of herbs and vegetables you may not feel the need to ever step foot off your own property!
- Type:
- Single Family
- Sq.Ft.:
- 1,722
- Status:
- Active
- Beds:
- 4
- Lot size:
- 0.16 Acres
- Year built:
- 2019
- Baths:
- 2.00
- MLS#:
- T3511624
- Subdivision:
- Bayberry Woods Sub
ADDITIONAL INFORMATION
TASTEFULLY UPDATED 2019 build !!!! Open floor plan, many NEW updates! Fresh Paint, as well as updated fixtures, fully paid off solar panel system and much more!!!!! Brand new water resistant life lock flooring in the common areas as well as new carpet in the bedrooms . The cook in your house will appreciate the spacious kitchen featuring all wood cabinets and custom countertops as well as a matching appliance package. The open floor plan and private backyard make this home great for entertaining. Great curb appeal and beautiful interior make this home move in ready! Centrally located this home is close to fine dining, entertainment, shopping, recreation, Interstate 75, US 41, US 301 and much more. Hurry before this is gone.
- Type:
- Single Family
- Sq.Ft.:
- 1,850
- Status:
- Active
- Beds:
- 4
- Lot size:
- 0.16 Acres
- Year built:
- 2017
- Baths:
- 2.00
- MLS#:
- T3509682
- Subdivision:
- Bullfrog Creek Preserve
ADDITIONAL INFORMATION
This spacious 1,850 sq ft home in the coveted gated community of Bullfrog Creek Preserve offers an open concept layout with 4 bedrooms, 2 baths, and a 2-car garage. A great location, providing easy access to major highways, dining, entertainment, and shopping. Enter through the side door to find a welcoming space adorned with durable ceramic tile flooring throughout the main areas. The kitchen is equipped with ample cabinetry, a closet pantry, and a full appliance package, including a large center island with a sink, perfect for entertaining guests. The combined living and dining rooms offer generous space for gatherings. With a split floorplan, three bedrooms and a bathroom are located at the front, while the primary suite enjoys privacy at the rear. The primary suite features an en-suite bath with dual sinks, a private water closet, a walk-in shower, and a spacious walk-in closet. Outside, the expansive backyard offers ample space for various outdoor activities such as gardening, grilling, or even building your dream pool.
- Type:
- Townhouse
- Sq.Ft.:
- 1,421
- Status:
- Active
- Beds:
- 3
- Lot size:
- 0.02 Acres
- Year built:
- 2023
- Baths:
- 3.00
- MLS#:
- O6184447
- Subdivision:
- D0y | Dug Creek Townhomes
ADDITIONAL INFORMATION
Under Construction. Create lifelong memories when you step inside your brand new three bedroom, two and half bath town-home with beautiful, new finishes throughout. Picture yourself in the kitchen cooking using your brand new stainless steel appliances. Then go upstairs and unwind in the comfort of the master suite, complete with panoramic views of the serene pond. The additional bedrooms are generously sized and offer ample closet space, ensuring both comfort and practicality for family members or guests. Enjoy the enchanting outdoors from your patio perfect for hosting intimate gatherings or simply basking in the tranquility of the surrounding natural beauty. Immerse yourself in the serene ambiance of the pond, graced by the gentle rustling of the nearby trees and the occasional visit from local wildlife, creating a perfect harmony between nature and modern living!
- Type:
- Townhouse
- Sq.Ft.:
- 1,421
- Status:
- Active
- Beds:
- 3
- Lot size:
- 0.02 Acres
- Year built:
- 2023
- Baths:
- 3.00
- MLS#:
- O6184440
- Subdivision:
- D0y | Dug Creek Townhomes
ADDITIONAL INFORMATION
Under Construction. Create lifelong memories when you step inside your brand new three bedroom, two and half bath town-home with beautiful, new finishes throughout. Picture yourself in the kitchen cooking using your brand new stainless steel appliances. Then go upstairs and unwind in the comfort of the master suite, complete with panoramic views of the serene pond. The additional bedrooms are generously sized and offer ample closet space, ensuring both comfort and practicality for family members or guests. Enjoy the enchanting outdoors from your patio perfect for hosting intimate gatherings or simply basking in the tranquility of the surrounding natural beauty. Immerse yourself in the serene ambiance of the pond, graced by the gentle rustling of the nearby trees and the occasional visit from local wildlife, creating a perfect harmony between nature and modern living!
- Type:
- Townhouse
- Sq.Ft.:
- 1,421
- Status:
- Active
- Beds:
- 3
- Lot size:
- 0.02 Acres
- Year built:
- 2023
- Baths:
- 3.00
- MLS#:
- O6184438
- Subdivision:
- D0y | Dug Creek Townhomes
ADDITIONAL INFORMATION
Under Construction. Create lifelong memories when you step inside your brand new three bedroom, two and half bath town-home with beautiful, new finishes throughout. Picture yourself in the kitchen cooking using your brand new stainless steel appliances. Then go upstairs and unwind in the comfort of the master suite, complete with panoramic views of the serene pond. The additional bedrooms are generously sized and offer ample closet space, ensuring both comfort and practicality for family members or guests. Enjoy the enchanting outdoors from your patio perfect for hosting intimate gatherings or simply basking in the tranquility of the surrounding natural beauty. Immerse yourself in the serene ambiance of the pond, graced by the gentle rustling of the nearby trees and the occasional visit from local wildlife, creating a perfect harmony between nature and modern living!
- Type:
- Townhouse
- Sq.Ft.:
- 1,478
- Status:
- Active
- Beds:
- 3
- Lot size:
- 0.05 Acres
- Year built:
- 2018
- Baths:
- 3.00
- MLS#:
- T3504361
- Subdivision:
- Copper Creek Ph 2
ADDITIONAL INFORMATION
LISTED $17K UNDER APPRAISED VALUE! $1,000 TOWARDS BUYERS CLOSING COST! Welcome to your future home! This endearing 3-bedroom, 2.5-bath townhouse, settled in a sought-after gated community, offers both comfort and a host of amenities. Upon entry, the ground level greets you with an open-concept design, featuring a kitchen equipped with a breakfast bar, a dining area, and a spacious family room—ideal for entertaining and daily living. Also on this level is a convenient half bath for guests. The kitchen, acting as the focal point of the home, showcases modern black appliances, elegant dark cabinetry, and plentiful counter space, perfect for culinary activities and social gatherings. Adjacent to the kitchen, the back patio provides a versatile extension of your living space for enjoying the beautiful Florida weather. On the upper level, you'll find the three bedrooms and two full bathrooms. The substantial MASTER SUITE includes a large bedroom closet, while the en suite master bathroom features an expansive WALK-IN CLOSET. The washer and dryer, thoughtfully placed upstairs, offer practicality and ease. The additional two bedrooms, located at the far end of the hallway, are generously sized and offer plenty of space for relaxation. Throughout the townhouse, the bedrooms and living areas are carpeted, providing warmth and comfort underfoot. The wet areas, including the kitchen and bathrooms, are tiled, ensuring durability and ease of cleaning. This townhouse also includes a 1-car garage, adding an extra layer of convenience and security. The community amenities—a sparkling pool, playground, and park—offer leisure and recreation right at your doorstep. Experience the perfect blend of style and practicality in this inviting townhouse at 12921 Shady Fern Lane, a place that can transform everyday living into a perpetual retreat. Don't miss the chance to make this townhouse your new home.
- Type:
- Other
- Sq.Ft.:
- 816
- Status:
- Active
- Beds:
- 2
- Lot size:
- 1.3 Acres
- Year built:
- 1970
- Baths:
- 1.00
- MLS#:
- T3507172
- Subdivision:
- Unplatted
ADDITIONAL INFORMATION
Rare Opportunity to own a county and state approved mixed use Auto property with licensing for a Junk Yard, Towing and Storage business. You may live on the premises or rent the Mobile Home. Prefab Metal Building is 3,508 square feet 94x36 with 4 10ft roll up doors and 1- 12ft roll up door, lift inside as well the 1978 Caterpillar Loader will be conveying. Also, a sperate building for painting autos. Many benefits to owning this gem. Value is in running a business on this approved property. Has a current EPA clean inspection letter.
- Type:
- Single Family
- Sq.Ft.:
- 2,780
- Status:
- Active
- Beds:
- 3
- Lot size:
- 0.14 Acres
- Year built:
- 2013
- Baths:
- 3.00
- MLS#:
- T3500981
- Subdivision:
- Tanglewood Preserve
ADDITIONAL INFORMATION
This is a must see 3 bedroom, 2.5 bathrooms home in the sought after Tanglewood Preserve Neighborhood right in the heart of Gibsonton and close to the Riverview area. Low HOA Fees and NO CDD. Explore this open floor plan with high ceilings, lots of windows to allow natural daylight to enter the home, the wooden flooring provides a rustic feeling to the home. The chef’s dream kitchen provides stainless steel appliances, plenty of cabinet and counter space, breakfast bar, open concept that oversees the living room and a separate dinette. All bedrooms are upstairs with an extra large loft. The Owners suite features a large spacious walk in closet. Unwind in your spacious backyard oasis with a covered patio, privacy fence and the conservation area in the back to provide additional privacy without any rear neighbors. This home is just ready for you to make it your own. Located close to shopping, entertainment, restaurants and easy access to highways.
- Type:
- Townhouse
- Sq.Ft.:
- 1,421
- Status:
- Active
- Beds:
- 3
- Lot size:
- 0.02 Acres
- Year built:
- 2023
- Baths:
- 3.00
- MLS#:
- O6179437
- Subdivision:
- D0y | Dug Creek Townhomes
ADDITIONAL INFORMATION
Under Construction. Create lifelong memories when you step inside your brand new three bedroom, two and half bath town-home with beautiful, new finishes throughout. Picture yourself in the kitchen cooking using your brand new stainless steel appliances. Then go upstairs and unwind in the comfort of the master suite, complete with panoramic views of the serene pond. The additional bedrooms are generously sized and offer ample closet space, ensuring both comfort and practicality for family members or guests. Enjoy the enchanting outdoors from your patio perfect for hosting intimate gatherings or simply basking in the tranquility of the surrounding natural beauty. Immerse yourself in the serene ambiance of the pond, graced by the gentle rustling of the nearby trees and the occasional visit from local wildlife, creating a perfect harmony between nature and modern living!
- Type:
- Townhouse
- Sq.Ft.:
- 1,421
- Status:
- Active
- Beds:
- 3
- Lot size:
- 0.02 Acres
- Year built:
- 2023
- Baths:
- 3.00
- MLS#:
- O6179478
- Subdivision:
- D0y | Dug Creek Townhomes
ADDITIONAL INFORMATION
Under Construction. Create lifelong memories when you step inside your brand new three bedroom, two and half bath town-home with beautiful, new finishes throughout. Picture yourself in the kitchen cooking using your brand new stainless steel appliances. Then go upstairs and unwind in the comfort of the master suite, complete with panoramic views of the serene pond. The additional bedrooms are generously sized and offer ample closet space, ensuring both comfort and practicality for family members or guests. Enjoy the enchanting outdoors from your patio perfect for hosting intimate gatherings or simply basking in the tranquility of the surrounding natural beauty. Immerse yourself in the serene ambiance of the pond, graced by the gentle rustling of the nearby trees and the occasional visit from local wildlife, creating a perfect harmony between nature and modern living!
$1,150,000
9914 Alavista Drive Gibsonton, FL 33534
- Type:
- Single Family
- Sq.Ft.:
- 1,922
- Status:
- Active
- Beds:
- 3
- Lot size:
- 0.19 Acres
- Year built:
- 1978
- Baths:
- 4.00
- MLS#:
- T3502204
- Subdivision:
- Unplatted
ADDITIONAL INFORMATION
Welcome to Paradise!! Premier WATERFRONT living on the Alafia River. This 3 bedrooms, 3 bath home fully remodeled in 2002 is located at the end of a quiet street situated on a large lot where you can catch incredible sunrise and sunset views complete with dolphin and manatees visits. Bring your boats, jet skies, kayaks, paddle boards and RV as there is plenty of space once you enter through the private gate. The maintained home offers 2 master suites, open floor plan, wood flooring throughout, carpet in the bedrooms and breathtaking water views. From the main master suite to the kitchen you can walk out to the oversized wraparound walkway deck overlooking the water. Great entertaining area for family and friends with tables for dining, hot tub for relaxing and a covered area for those rainy days. The lower level offers ample parking for 3 vehicles, full bath, lots of storage, and a covered tiki bar area with tables and bar stools. The private covered boat dock is complete with a 12,000lb boat lift and a 1,000lb jet ski lift. In addition, the home is fully solar powered and attic fans. Solar panels updated in 2023 and the inverter warranty is good through 2026. The home has a 50 year galvanized standing seam roof, hurricane shutters, private electric gated entrance, professional landscaping and lighting, no grass/all rock lawn, room for RV parking, two storage rooms , a detached shed and a window ac unit in the main master suite is set up to run off of a generator if the power goes out. Water heater is 5 years old. NO HOA or CDD fees and the best part is you can jump into your boat for a short ride to the open bay, local restaurants and downtown,Tampa. Location has easy commute access both North or South to US301, Crosstown Expressway and I-75. In 2002 the home was taken down to the stud walls including widows, plumbing, electrical and roof. MOVE IN READY - CALL MAKE AN APPOINTMENT TODAY
- Type:
- Single Family
- Sq.Ft.:
- 960
- Status:
- Active
- Beds:
- 2
- Lot size:
- 0.23 Acres
- Year built:
- 2023
- Baths:
- 2.00
- MLS#:
- P4929117
- Subdivision:
- Unplatted
ADDITIONAL INFORMATION
Experience quintessential Florida living in this extraordinary shipping container home elevated on stilts above the tranquil Alafia River. Crafted from three 40ft containers, this avant-garde 960 sqft residence seamlessly blends industrial chic with contemporary comfort. Embrace panoramic water views from your private deck, immersing yourself in the calming sounds of tides and wildlife. A detached garage adds functionality, and nearby amenities ensure modern convenience. Immerse yourself in waterfront living like never before.
- Type:
- Other
- Sq.Ft.:
- 1,494
- Status:
- Active
- Beds:
- 3
- Lot size:
- 1.93 Acres
- Year built:
- 1995
- Baths:
- 2.00
- MLS#:
- G5077075
- Subdivision:
- Bullfrog Acres
ADDITIONAL INFORMATION
Sellers are ready to negotiate! Seller is offering $5000.00 towards Buyer's closing costs if presented with a reasonable offer. This property is a hidden gem, offering a perfect blend of country living within the convenience of city life. The property is situated in Gibsonton, offering a serene environment with Bullfrog Creek running through it. Despite its rural feel, it's conveniently close to various city amenities and attractions (Busch Gardens), including shopping centers, restaurants, hospitals, and entertainment venues. Additionally, it's within proximity to major highways (I-75) for easy commuting. The charming 3-bedroom, 2-bathroom home boasts a spacious layout with a split bedroom plan. It features a solar-powered metal security gate, a circular driveway, and a detached garage with ample space for two cars and a workshop area. The interior is adorned with stained glass French doors, a stone wood-burning fireplace, and a sizable master bedroom with his and her walk-in closet. The kitchen is equipped with a beautiful island and plenty of storage space. The property offers a large yard with lush greenery, including canopy oak trees. A covered porch and a swim/spa provide excellent outdoor entertaining spaces. Additionally, there are sheds for storage and a cleared path leading to Bullfrog Creek, offering opportunities for nature exploration and relaxation. The homeowner has made several updates to the property, including electrical, roofing, well, and septic system upgrades. The purchase also includes a home warranty for added peace of mind. The property is surrounded by neighbors who may have farm animals, adding to the rural ambiance. Overall, this property offers a unique opportunity to enjoy the tranquility of country living while still being close to city conveniences. With its charming features, ample outdoor space, and convenient location, it's sure to appeal to those seeking a peaceful yet accessible lifestyle. Schedule your tour today and make your offer! **Prospective buyers are required to be pre-approved before touring the home.**
- Type:
- Townhouse
- Sq.Ft.:
- 1,360
- Status:
- Active
- Beds:
- 2
- Lot size:
- 0.03 Acres
- Year built:
- 2005
- Baths:
- 3.00
- MLS#:
- T3493673
- Subdivision:
- Kings Lake Twnhms
ADDITIONAL INFORMATION
Welcome home! This 2/2.5 townhome in a gated community is ready and waiting for you. When you enter, you can immediately see the pristine care and attention to detail. Tasteful upgrades abound. Front room is versatile, use for whatever your main needs call for. Kitchen has abundant storage options, stainless appliance package, and granite counters. Breakfast bar allows for close eating options. Living room is also flexible with space to arrange as needed. Slider leads out to covered and screened porch. Upstairs, two bedrooms with en-suite bathrooms await. Both bedrooms have full closets and hold large sized furniture. Primary bedroom has walk in closet as well as second closet. Laundry space rounds out the upstairs area. Upgrades and tasteful touches make this one worth seeing in person.
- Type:
- Single Family
- Sq.Ft.:
- 2,867
- Status:
- Active
- Beds:
- 4
- Lot size:
- 0.13 Acres
- Year built:
- 2013
- Baths:
- 3.00
- MLS#:
- T3493235
- Subdivision:
- Tanglewood Preserve
ADDITIONAL INFORMATION
BRAND NEW ROOF 2024! HONEY STOP THE CAR! This meticulously cared for home awaits its new owner! This is your unique opportunity to purchase a 2,867 sq ft home in the desirable TANGLEWOOD PRESERVE in Gibsonton, FL. This immaculate home offers 4 spacious bedrooms with walk in closets, 3 bathrooms, 2 car garage, SOLAR PANELS, NEW AIR HANDLER IN 2023, a wireless SPRINKLER SYSTEM, REVERSE OSMOSIS WATER SYSTEM, PAINT JOB IN 2021, hurricane shutters, and a large upstairs loft that may be used as a game room, second family room or may also be converted into a 5th bedroom! You will be in awe as you first enter the home's cozy front porch with upgraded tile and are greeted by the high ceilings and open floor plan. Home features a family room/dining room combo space, PERFECT for entertaining. The dining room also features a sliding door that leads you out to your perfect piece of serenity. The backyard boasts a covered back patio with ceramic tile, and various tropical fruit trees such as: lemon tree, papaya tree, platano tree, and some planted boniato (sweet potato) as well! You will relish in the peace and beautiful scenery that the conservation pond has to offer. The Master bedroom is conveniently located on the first floor, with a LARGE MASTER CLOSET THAT REALLY GIVES YOU THE WOW FACTOR! There is a plethora of storage spaces/closets throughout the home including the garage for maximum storage and organization. The home's carpet has been professionally maintained twice a year since ownership and looks almost brand new. COME FALL IN LOVE WITH YOUR NEXT NEW HOME! Schedule a showing today before this gem is gone!
- Type:
- Other
- Sq.Ft.:
- 1,460
- Status:
- Active
- Beds:
- 3
- Lot size:
- 0.69 Acres
- Year built:
- 2009
- Baths:
- 2.00
- MLS#:
- T3473173
- Subdivision:
- Garden City Rev Map Of
ADDITIONAL INFORMATION
LOCATION, LOCATION, LOCATION. Beautiful Property in Gibsonton, FL!! This stunning 3-bedroom, 2 bathroom home sitting on a generous lot measuring .69 acres This is the ideal house for any family and is very centric near US Highway 41, lots of the commercial businesses , Brandon MALL , restaurants etc. NO HOA FEES OR CDD. Owner willing to give $10k towards closing cost. Don't miss out on this amazing property! Schedule your showing today! Owner occupied, please do not disturb. Need appointment for showing with a 24 hr notice.
- Type:
- Other
- Sq.Ft.:
- 2,869
- Status:
- Active
- Beds:
- 5
- Year built:
- 2007
- Baths:
- 3.00
- MLS#:
- T3470778
- Subdivision:
- Southwind Sub
ADDITIONAL INFORMATION
Welcome to this custom made, two-story home located in the highly sought-after Southwind Subdivision. As you step through the front door, you'll be greeted by an inviting formal dining room, perfect for hosting gatherings, and opens up to a generously sized family room kitchen combo. The kitchen is a chef's dream, complete a walk-in pantry for ample storage, and a cozy dinette area. French doors from the kitchen area provide easy access to a large fenced backyard, and a spectacular pond view, offering plenty of space for outdoor activities and relaxation. Conveniently situated on the main level is a bedroom or office den, with a nearby full bathroom, providing an ideal space for guests or accommodating in-laws. As you ascend the stairs, you'll discover that the master suite is a true oasis, offering a nice pond view and featuring a generously sized layout with a spacious bathroom complete with a spa tub, shower, and a His and Her walk-in closet, providing an abundance of storage space. Also on the Second floor, you'll find three additional bedrooms that share a well-appointed full bathroom. The home also includes an oversized 2-car garage, providing plenty of space for parking and storage. This prime location offers convenient access to US Highway 301, Interstate 75, Downtown Tampa, MacDill Air Force Base, Tampa International Airport and excellent nearby shopping and dining; excellent restaurants and entertainment options. Don't miss out on the opportunity to call this home your own!
- Type:
- Single Family
- Sq.Ft.:
- 2,076
- Status:
- Active
- Beds:
- 3
- Lot size:
- 0.82 Acres
- Year built:
- 1956
- Baths:
- 2.00
- MLS#:
- T3464872
- Subdivision:
- Florida Garden Lands Rev M
ADDITIONAL INFORMATION
Check out this charming, well maintained 3-bedroom, 2-bathroom home with spacious 2,076 square feet of living space, this property offers a comfortable and relaxed lifestyle. The kitchen offers an abundance of cabinet space and granite countertops and comes fully equipped with appliances. You'll love the two separate living areas, perfect for entertaining guests or simply unwinding after a long day. Step out onto the private lanai, where you can enjoy the tranquility of the expansive 0.82-acre lot adorned with lush greenery, creating a picturesque park-like setting. Additional highlights include a detached 30x30 concrete block garage, providing ample space for storage or a workshop. What's even better? There are no HOA fees or CDD obligations. Don't miss out on this opportunity to own your piece of paradise. The 2 living areas were added on by seller. Convenient location with only 3 miles to Apollo Beach plus located only 30 minutes from downtown Tampa! You will be an hour drive to the best beaches that Tampa Bay offers!
- Type:
- Other
- Sq.Ft.:
- 1,248
- Status:
- Active
- Beds:
- 3
- Lot size:
- 0.38 Acres
- Year built:
- 2010
- Baths:
- 2.00
- MLS#:
- U8195525
- Subdivision:
- Florida Garden Lands Rev M
ADDITIONAL INFORMATION
NEW ROOF with transferrable warranty!!! Extra wide 3-foot doors !!! Explore this enchanting 3-bed, 2-bath double-wide manufactured residence in a scenic, park-inspired environment. Engage with nature's tranquility and beauty in a home that offers a charming retreat from the everyday. This spacious abode boasts a cook's kitchen with new appliances, including a water heater, dishwasher, microwave, and a washer and dryer. The kitchen has ample space for a cozy dining table or a versatile rolling island, perfect for meal prep or casual dining. A generously sized closet pantry with wrap-around shelving adds to the kitchen's functionality and storage options. Step inside to find tasteful vinyl flooring, window blinds, and crown molding throughout, providing a touch of sophistication and warmth to the home. The master bedroom offers a cooling ceiling fan, a walk-in closet for all your storage needs, and an ensuite bath featuring an upgraded Kohler commode. Indulge in the master bath's luxurious garden tub situated beneath a sunlit window, a walk-in shower, and a double-sink mirrored vanity with stylish lighting. The dedicated laundry room has a new GE washer and dryer, ensuring your laundry days are a breeze. Two additional well-appointed bedrooms with ceiling fans and large walk-in closets provide ample space for family or guests. The second bathroom offers a walk-in shower, a mirrored vanity with overhead lighting, and convenient storage below. Step outside, where you'll find an inviting backyard with a delightful patio for outdoor entertaining and an above-ground pool, perfect for cooling off during those warm summer months. The fully fenced yard ensures privacy, with no rear neighbors and breathtaking sunsets. A large storage shed provides additional storage solutions. This home offers accessibility, with a wide hallway, doorways, and tall commodes. But wait, there's more! With no deed restrictions, you can park your company vehicles without any hassle, making this the ideal location for business owners seeking to reduce overhead. Don't miss out on this enchanting haven, surrounded by nature, offering the perfect blend of comfort, convenience, and endless possibilities. Schedule a showing today and discover your dream home in this idyllic setting!
- Type:
- Other
- Sq.Ft.:
- 1,144
- Status:
- Active
- Beds:
- 5
- Lot size:
- 1.71 Acres
- Year built:
- 1985
- Baths:
- 4.00
- MLS#:
- T3428127
- Subdivision:
- Bullfrog Acres
ADDITIONAL INFORMATION
FANTASTIC DEAL for the amount of land!! 2 Mobile homes on 1.71 ACRES! Come over and see these 2 homes, located on almost 2 acres of well-kept land. Building 1 of 2, has 3 bedrooms, 2 baths, large great room, dining room, kitchen with appliances, and an inside laundry. FIN 240, UNFIN open porch 128, FIN, 288, Base 1144, stoop 108. Building 2 of 2, has 2 bedrooms, 1.5 baths, large living room, large kitchen with an eat-in area, and laundry. Buidling 2 features FIN Open porch 100, FIN open porch, 220 Base area 768. Both units have a washer and dryer. Back of property is fenced off. Patio is a must-see. Each unit has its own screened section, 816sq ft (year 1996), with birdcage joining the two. Shed NPF - 2 sq ft, (year 2000). The second unit can be an in-law suite, rental apartment, or a place to call home. IMAPP states Manufactured home and Property Appraiser states mobile home. Located in Southern Hillsborough County, this property is close to I-75 with easy access to shops, dining, entertainment, and more! All offers must come with preapproval and/or Proof of funds letter. Property sold As-is for seller convenience.
| All listing information is deemed reliable but not guaranteed and should be independently verified through personal inspection by appropriate professionals. Listings displayed on this website may be subject to prior sale or removal from sale; availability of any listing should always be independently verified. Listing information is provided for consumer personal, non-commercial use, solely to identify potential properties for potential purchase; all other use is strictly prohibited and may violate relevant federal and state law. Copyright 2024, My Florida Regional MLS DBA Stellar MLS. |
Gibsonton Real Estate
The median home value in Gibsonton, FL is $325,000. This is higher than the county median home value of $220,000. The national median home value is $219,700. The average price of homes sold in Gibsonton, FL is $325,000. Approximately 57.1% of Gibsonton homes are owned, compared to 33.25% rented, while 9.66% are vacant. Gibsonton real estate listings include condos, townhomes, and single family homes for sale. Commercial properties are also available. If you see a property you’re interested in, contact a Gibsonton real estate agent to arrange a tour today!
Gibsonton, Florida has a population of 18,273. Gibsonton is more family-centric than the surrounding county with 40.51% of the households containing married families with children. The county average for households married with children is 29.82%.
The median household income in Gibsonton, Florida is $48,320. The median household income for the surrounding county is $53,742 compared to the national median of $57,652. The median age of people living in Gibsonton is 31.6 years.
Gibsonton Weather
The average high temperature in July is 90.1 degrees, with an average low temperature in January of 51.6 degrees. The average rainfall is approximately 52.8 inches per year, with 0 inches of snow per year.
