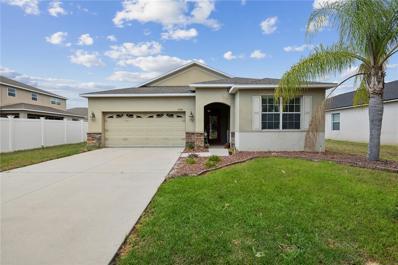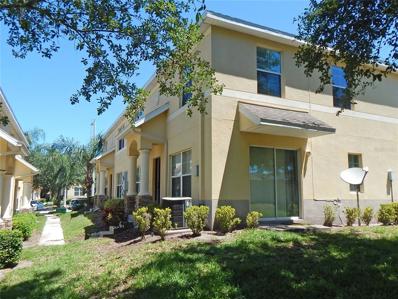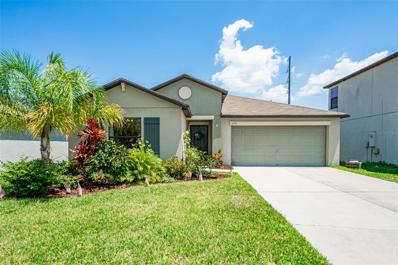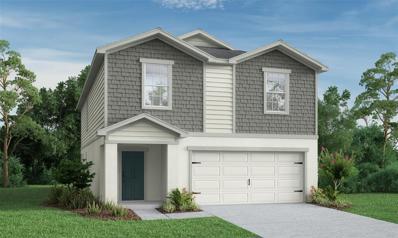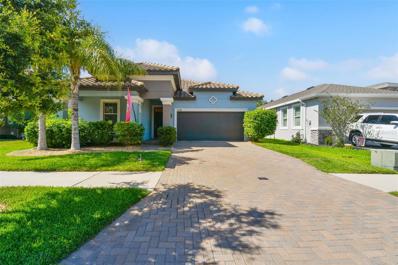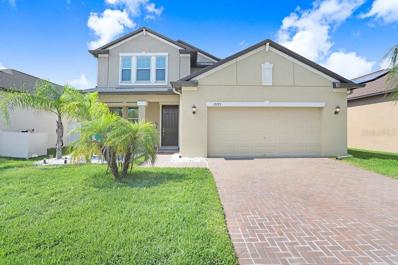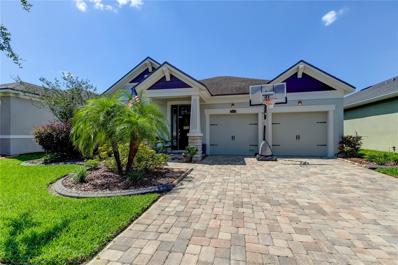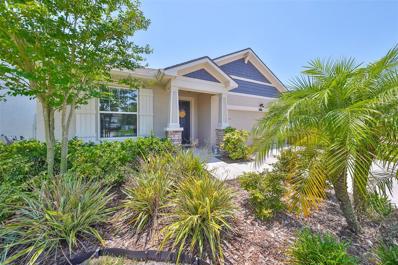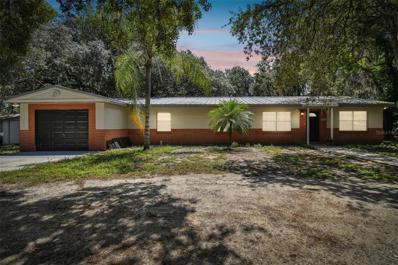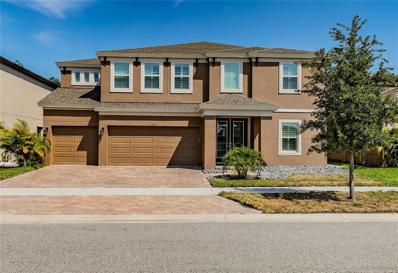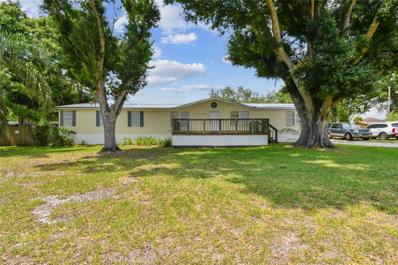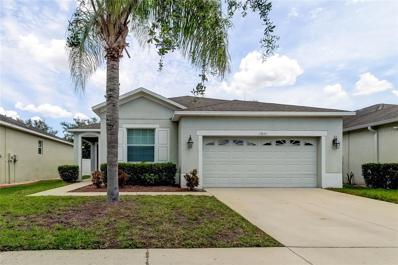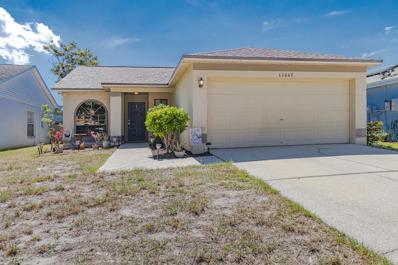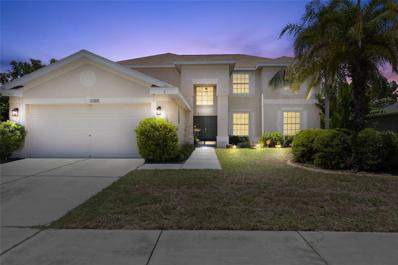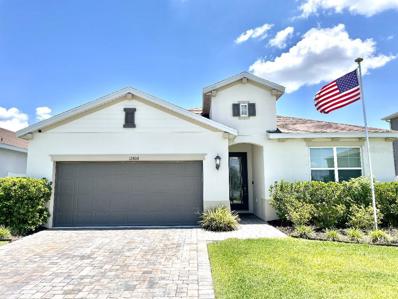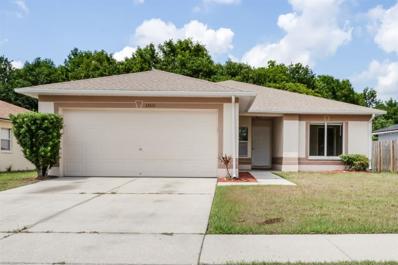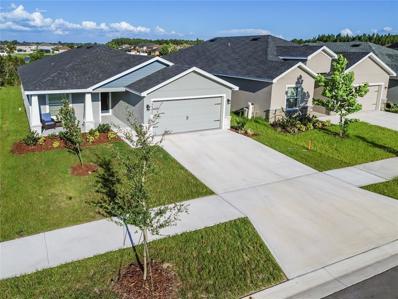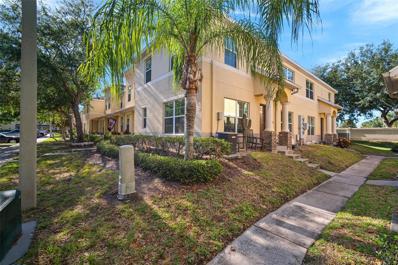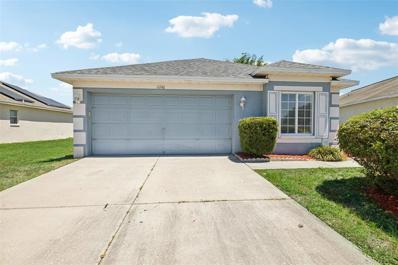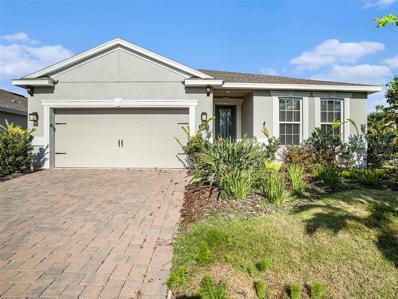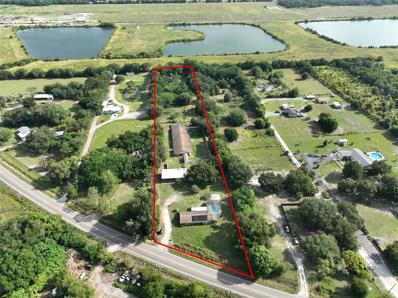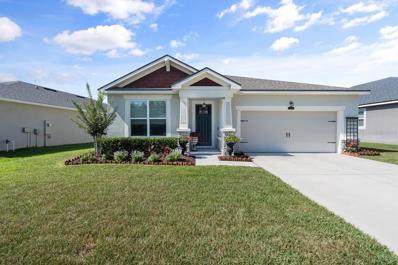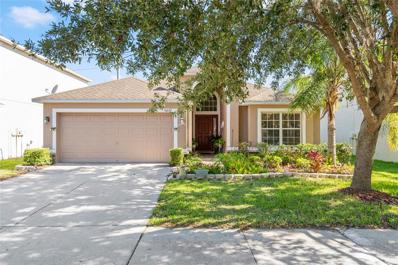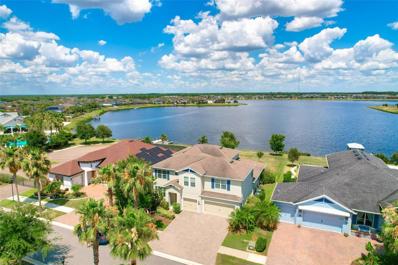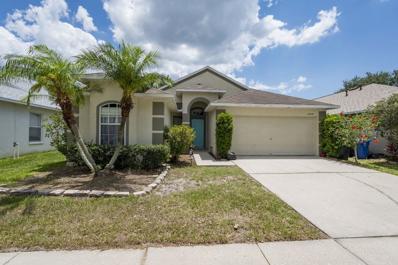Riverview FL Homes for Sale
- Type:
- Single Family
- Sq.Ft.:
- 1,863
- Status:
- NEW LISTING
- Beds:
- 3
- Lot size:
- 0.13 Acres
- Year built:
- 2011
- Baths:
- 2.00
- MLS#:
- T3530619
- Subdivision:
- South Fork Unit 9
ADDITIONAL INFORMATION
Luxury living in beautiful and bustling Riverview! Gorgeous water view home with open concept floor plan includes a beautiful kitchen with granite countertops, stainless appliances and TONS of cabinet space. The kitchen shares an eat-in dining area. The laundry room area can be found adjoining the foyer and spacious two car garage. The massive primary suite includes a luxurious bedroom, en-suite bathroom with luxurious bath with separate soaking tub and vanities and huge his and hers was in closets! The remaining bedrooms are well appointed on the opposite side of the home creating a split plan for ultimate privacy. Tile and carpet throughout the home along with neutral color scheme to match any furniture and make the home flow. NO FLOOD INSURANCE! The community is located in highly desirable Riverview just minutes from Tampa and Brandon. Close to EVERYTHING!
- Type:
- Townhouse
- Sq.Ft.:
- 1,408
- Status:
- NEW LISTING
- Beds:
- 3
- Lot size:
- 0.03 Acres
- Year built:
- 2010
- Baths:
- 3.00
- MLS#:
- T3530717
- Subdivision:
- Summerfield Village 1 Tr 2
ADDITIONAL INFORMATION
Check out this clean and affordable townhome in Summerfield Village with NO CDD FEES! Featuring 3 bedrooms, 2.5 bathrooms, newer vinyl plank flooring throughout, fresh interior paint, stainless steel appliances, granite countertops in the kitchen, inside laundry with washer/dryer, and newer HVAC and water heater! Residents enjoy access to all Summerfield Village amenities. (additonal cleaning and touchups being done 1st week of June)
- Type:
- Single Family
- Sq.Ft.:
- 1,936
- Status:
- NEW LISTING
- Beds:
- 4
- Lot size:
- 0.14 Acres
- Year built:
- 2018
- Baths:
- 2.00
- MLS#:
- T3527648
- Subdivision:
- Carlton Lakes West Ph 1 &
ADDITIONAL INFORMATION
Super Cute newer home with no back neighbors!! This lushly landscaped light & bright home with an open floor plan will satisfy all of your wants & needs. Step through the front door and be enchanted!! Tile flooring flows throughout the main living space & wet areas with carpet in three bedrooms & new laminate flooring in bedroom 4 which is currently being used as an office. As you enter you will be greeted with a spacious foyer with a hallway that leads to the secondary bedrooms & second bath (new lighting & plumbing fixtures) on one side of the home. The laundry room is also located off the foyer. Continue further to the lovely kitchen with plenitful staggered wood cabinetry with crown, black appliances & large center island with seating. The kitchen is open to the spacious great room & dining area all overlooking the fenced back yard with conservation behind. The primary suite is privately located off the great room on the opposite side of the home. The primary suite is spacious with brand new carpet, a very large walk in closet & the ensuite bath features dual sinks, walk in shower & new lighting & plumbing fixtures. New ceiling fans & lighting fixtures have been updated throughout the home. Located in a desirable area with great community amenities: pool, splash pad, fitness center, entertainment rooms, sitting area with firepit next to the lake, playground & trails. This move in ready & delightful home is priced to sell quickly. Make your appointment to tour it today!!
- Type:
- Single Family
- Sq.Ft.:
- 2,227
- Status:
- NEW LISTING
- Beds:
- 4
- Lot size:
- 0.1 Acres
- Year built:
- 2024
- Baths:
- 4.00
- MLS#:
- L4945156
- Subdivision:
- Ridgewood South
ADDITIONAL INFORMATION
Under Construction. New construction home with 2227 square feet on two-story including 4 bedrooms with loft, 3.5 baths, and an open living area. Enjoy an open kitchen with Cambria countertops, Samsung stainless steel appliances, a walk-in pantry, and a spacious island, fully open to the dining café and gathering room. The living area, laundry room, and baths include luxury wood vinyl plank flooring, with stain-resistant carpet in the bedrooms. Your owner's suite is complete with a walk-in wardrobe and a private en-suite bath with dual vanities, and a tiled shower. Bedrooms 2 and 3 share a jack-and-Jill bathroom. Plus, enjoy a covered lanai, 2-car garage, custom-fit window blinds, architectural shingles, energy-efficient insulation and windows, and a full builder warranty. “Please note, virtual tour/photos showcases the home layout; colors and design options in actual home for sale may differ. Furnishings and decor do not convey."
- Type:
- Single Family
- Sq.Ft.:
- 2,076
- Status:
- NEW LISTING
- Beds:
- 4
- Lot size:
- 0.14 Acres
- Year built:
- 2019
- Baths:
- 3.00
- MLS#:
- U8244748
- Subdivision:
- Waterleaf Ph 1a
ADDITIONAL INFORMATION
Welcome to your dream home nestled in the heart of the picturesque Waterleaf neighborhood—a haven of tranquility paired with unparalleled luxury. Boasting over 2,000 square feet of exquisitely designed living space, this 4-bedroom, 3-bathroom residence invites you to experience the epitome of comfortable living. Prepare to be impressed by the gourmet-inspired kitchen, where culinary aspirations come to life amidst granite countertops, GE® stainless steel appliances, and ceramic tile floors—a harmonious blend of style and functionality. The seamless flow of the open-concept layout ensures that the kitchen effortlessly transitions into the adjacent dining room and family room, creating a cohesive space ideal for both casual family gatherings and formal entertaining. Whether you're hosting a dinner party or enjoying a cozy family movie night, this interconnected layout ensures that no moment is missed. The three-way split floor plan gives all the bedrooms lots of privacy. When you enter the home there are two bedrooms and a full bath with double sinks in the adjacent hallway. Then the third bedroom is down its own private hallway with a full bath, perfect for in-laws, guests or a home office. Finally, the owner’s suite is in the back of the house with a large walk in closet and an en-suite bathroom. The suites bath has double sinks, water closet, garden tub and separate shower. The home also offers a nice size laundry room and a 2 car garage. Step outside and discover your own private oasis within the confines of this remarkable home. The allure of outdoor living beckons with a spacious screened lanai and a fenced yard, offering the perfect combination of comfort, privacy, and tranquility. Waterleaf isn't just a neighborhood; it's a lifestyle. Immerse yourself in a wealth of community amenities designed to enhance your everyday living experience. From the park and basketball court to the clubhouse and swimming pool, every corner of Waterleaf offers endless opportunities for recreation and relaxation.For those seeking connectivity, Waterleaf's "UltraFi" development ensures lightning-fast WIFI speeds and smart home capabilities, elevating your digital lifestyle to unprecedented heights. Conveniently situated in Riverview, Waterleaf provides easy access to major thoroughfares like I-75, HWY 301, and Apollo Beach, making commuting a breeze. Plus, with MacDill Air Force Base and downtown Tampa just a short drive away, you'll never be far from the action.
- Type:
- Single Family
- Sq.Ft.:
- 2,555
- Status:
- NEW LISTING
- Beds:
- 4
- Lot size:
- 0.13 Acres
- Year built:
- 2019
- Baths:
- 3.00
- MLS#:
- T3530812
- Subdivision:
- Triple Creek Ph 2 Village F
ADDITIONAL INFORMATION
Great 4 bedroom/3 bath home located in the sought after community of Triple Creek! This home immediately demands your attention with pristine landscaping. The floorplan features an open concept which is perfect for cooking and entertaining. There is a flex room that could function as an office, and a guest bedroom located on the first floor. It has a spacious primary suite plus 2 additional bedrooms located on the second floor. Relax and watch movies or play games in the massive upstairs loft. The home includes a screened in lanai that overlooks a fenced in backyard which provides privacy for family gatherings and roaming space for pets. The community offers fantastic amenities with two pools, clubhouse, tennis courts, basketball court, fitness center, nature trails, playground and dog park. Conveniently located near US 301, I75, US41, Selmon Expressway, I4, I275, Downtown Tampa, Tampa International Airport, and MacDill Air Force Base.
- Type:
- Single Family
- Sq.Ft.:
- 1,787
- Status:
- NEW LISTING
- Beds:
- 3
- Lot size:
- 0.13 Acres
- Year built:
- 2015
- Baths:
- 2.00
- MLS#:
- U8244253
- Subdivision:
- Triple Creek
ADDITIONAL INFORMATION
Welcome home - what a showstopper! This home boasts 3-bedrooms, 2-bathrooms, an office/flex room, and a fenced-in yard. Don’t settle for a stucco box; get a craftsman-inspired home with some character that makes a huge splash in the “sea of sameness” for Florida homes of a similar size. Outside, you’ll find stacked stone, Hardie board and cedar shake exterior accents, a brick paver driveway, and a brick paver covered lanai! This spacious split floor plan will sweep you off your feet from the moment you walk in. You'll find NO carpet anywhere in the home. All bedrooms and the office/flex room have elegant Pergo Max laminate flooring. The kitchen boasts an oversized island and all stainless steel appliances. (Refrigerator 2024 and Dishwasher 2019). The large great room is filled with natural light, providing plenty of space for relaxation and entertaining. The cozy primary bedroom includes an expansive walk-in closet and a primary bath with a double vanity, soaking tub, and large separate walk-in shower with a glass enclosure. The backyard is oversized and fully-fenced with a white vinyl fence, offering both privacy and space for outdoor activities. Family and friends will love the resort-style amenities, including a clubhouse, gazebo/party pavilion, olympic-sized pool, splash pad, fitness center, dog park, shaded playground, and basketball/tennis courts. Did I mention yet the miles of walking trails in the community? Elementary school and day care conveniently located within the community as well. You will have quick access to US-301 and I-75. The home is located a short drive away from shopping, restaurants, nature parks, medical facilities including a new VA clinic and St. Joseph’s hospital. Travel north to Tampa, MacDill AFB, and Orlando, or south towards Sarasota for award-winning beaches. Don't miss the chance to make this your dream home — schedule your showing today before it's too late! If you live out of town ask your agent to see our unbranded 3-D walk tour of the home.
- Type:
- Single Family
- Sq.Ft.:
- 1,773
- Status:
- NEW LISTING
- Beds:
- 3
- Lot size:
- 0.12 Acres
- Year built:
- 2019
- Baths:
- 2.00
- MLS#:
- T3530198
- Subdivision:
- Triple Creek Ph 2 Village E
ADDITIONAL INFORMATION
Gorgeous home with amazing pond views! This property has been fully upgraded, and it's move-in ready! Featuring beautiful tile flooring in all living and wet areas. Large open kitchen to the dining and living space. The kitchen features white cabinetry w/ handles, granite countertop, stylish backsplash, large island, stainless steel appliances, pantry closet, and more. Spacious master suite w/ pond views, large walk-in closet, and master bath offering dual sinks and garden tub. Den/ playroom features glass double doors. The other 2 bedrooms are very spacious and private. Other features include upgraded lighting and ceiling fans, blinds, washer and dryer. With an extended covered lanai and pavered patio, plenty of room to add more furniture. This home is fully fenced and offers a large yard with a playground for your kids to enjoy! Located in the beautiful community of Triple Creek, offering tons of amenities, which include resort-style pools, playgrounds, walking trails, a dog park, Tennis, and more! Call for more information and to schedule your preview appointment.
- Type:
- Single Family
- Sq.Ft.:
- 1,512
- Status:
- NEW LISTING
- Beds:
- 3
- Lot size:
- 1.05 Acres
- Year built:
- 1988
- Baths:
- 2.00
- MLS#:
- T3529651
- Subdivision:
- Tropical Acres
ADDITIONAL INFORMATION
On over an acre of lush landscape filled with old Florida grand oak trees, this spacious three-bedroom, two-bath ranch-style home is in the heart of Riverview. The residence is fully fenced and set back from the road with a large circular driveway providing tons of privacy for your daily enjoyment. Upon entry, you will admire the spacious great room and updated vinyl flooring as it merges with the kitchen and dining area making it an ideal space for gatherings and entertaining. The kitchen features stainless steel appliances, ample cabinet storage and a breakfast bar overlooking the great room. There's a custom dry bar in the dining area ideal for your next celebration. The entire home has been freshly painted inside and all rooms within the split bedroom floor plan are a great size with loads of storage space. The primary suite features dual custom walk-in closets and an en-suite bath with walk-in shower. As you step outside onto the new screened-in back porch, you'll find views of the luscious and large backyard complete with a chicken coop and plenty of space for your next outdoor barbeque. The home is ideal for an investment property or for a full-time residence. Septic and public utilities are in place, plus a long-lasting metal roof, newer air conditioner in 2019 and water heater in 2019. No HOA and No CDD means you can bring all of your outdoor vehicles and have the freedom of no restrictions. There is an RV electric and water hookup on site. The possibilities are endless with this amount of land and privacy. Experience old Florida country living all within minutes of everyday conveniences. Near Interstate 75 and U.S. 301 for an effortless commute to MacDill AFB, Tampa, St. Petersburg, Bradenton and Tampa International Airport, this home is easily accessible to restaurants, schools, shopping, parks and only a short drive to world-renowned white sandy gulf beaches making this location ideal! See this home and start living your best Florida lifestyle today!
$1,000,000
13231 Wildflower Meadow Riverview, FL 33579
- Type:
- Single Family
- Sq.Ft.:
- 4,956
- Status:
- NEW LISTING
- Beds:
- 5
- Lot size:
- 0.17 Acres
- Year built:
- 2021
- Baths:
- 6.00
- MLS#:
- OM679543
- Subdivision:
- Triple Creek Phase 4 Village G2
ADDITIONAL INFORMATION
Welcome to your dream home! Nestled in the heart of the desirable Triple Creek Community, this stunning property offers an unparalleled blend of luxury, comfort, and modern design. With almost 5,000 square feet of living space, this home accommodates every need with elegance and style. Constructed by WestBay Builders, this home has it all. Complete with 5 Spacious Bedrooms: Plenty of room for family, guests, or even transforming one into a hobby room. 6 Luxurious Bathrooms: Dual vanities, separate garden tub, and oversized shower ensure a spa-like experience. The stunning living spaces include: Double Primary Suites: One located on the first floor, perfect for guests or multi-generational living, and another on the second floor for ultimate privacy. Open Gourmet Kitchen: Overlooking the great room, this kitchen boasts state-of-the-art appliances and premium finishes, ideal for entertaining. Great Room: A spacious area perfect for family gatherings or hosting friends. Office & Bonus Room: Versatile spaces that can be customized to fit your lifestyle needs. Huge Open Concept Loft: A versatile space that can serve as a game room, second living room, or additional entertainment area. Second Floor Balcony: Overlooking the pool and serene trees, offering a tranquil retreat with no rear neighbors. Take vantage of the vast Community Amenities to include luxurious Clubhouse: A central hub for community events and gatherings, A Playground, Perfect for play time and making new friends. The Community Pool offers Additional swimming options for relaxation and fun. A Dog Park with a dedicated area for your furry friends to run and play. Get your daily workout in at the State-of-the-art Fitness Center with pristine equipment to keep you healthy and fit. If you prefer the outdoors, enjoy the private community Park & Playground with beautiful green spaces for outdoor activities and family picnics. Get in a quick match on the Tennis Courts while staying active and enjoy a game of tennis with neighbors. Don’t miss the opportunity to make this luxurious home your own. Contact us today to schedule an exclusive viewing and experience first-hand the elegance and comfort this property has to offer.
$300,000
10920 Rodeo Lane Riverview, FL 33579
- Type:
- Other
- Sq.Ft.:
- 2,052
- Status:
- NEW LISTING
- Beds:
- 4
- Lot size:
- 1 Acres
- Year built:
- 2002
- Baths:
- 2.00
- MLS#:
- T3529740
- Subdivision:
- Estates Del Sol Unit 1
ADDITIONAL INFORMATION
NESTLED ON A BEAUTIFUL ONE-ACRE LOT, this restored manufactured home offers immense potential. NO FLOOD, NO HOA, NO CDD! Situated on a quiet street in a prime location, you'll first be greeted by an extensive front deck and well maintained front lawn. The property boasts a spacious living area with 4 bedrooms and 2 bathrooms. Inside of the home, the roomy interior features a separate living area and a bright, elongated kitchen that is ideal for gatherings. BEYOND THE 4 BEDROOMS, THERE ARE TWO ADDITIONAL ROOMS that can serve as a guest room, playroom, office, or extra storage. The back of home stretches back to allow plenty of space for your toys, a pool, or even a large shed. YOUR NEW RESIDENCE IS LOCATED JUST MINUTES FROM shopping, dining, and top-rated schools, this home ensures unparalleled convenience. Enjoy the tranquility of a peaceful neighborhood with easy access to major highways and public transportation. Don’t miss the chance to make this exceptional property your own!
- Type:
- Single Family
- Sq.Ft.:
- 1,834
- Status:
- NEW LISTING
- Beds:
- 4
- Lot size:
- 0.13 Acres
- Year built:
- 2009
- Baths:
- 2.00
- MLS#:
- U8244254
- Subdivision:
- South Fork Unit 8
ADDITIONAL INFORMATION
Welcome home! This home boasts 4-bedrooms, 2-bathrooms, and a fenced-in yard. Step through the front door and be greeted by an open concept living space. The main living areas have elegant wood-look ceramic tiles. The kitchen is equipped with beautifully resurfaced white cabinets with crown molding, granite countertops, a double-basin sink, a closet pantry, and a complete stainless steel built-in appliance suite, including a range, microwave, dishwasher, and refrigerator. The standalone island perfectly integrates with the kitchen to give you additional space to prep your delicious meals and serve them in the separate dining area. The primary bedroom and bathroom are tucked away at the back of the home. The bedroom has two walk-in closets, offering ample space for storage. The bathroom has dual sinks, granite countertops, a shower stall, a soaking tub, and a private water closet. In the rest of the home, you’ll find a laundry room, three additional bedrooms, and a full bathroom that has a private water closet and shower/tub combo. Moving outdoors through the glass sliders in the dining room, you’ll find yourself in your screened-in lanai that allows you to enjoy the beautiful Florida weather while remaining shaded and cool underneath the outdoor fan. You can turn the fully fenced-in backyard into your own private oasis. The community has plenty of amenities for you to enjoy, including a pool, clubhouse, playground, and basketball courts. You will have quick access to US-301 and I-75. Travel north to Tampa, MacDill AFB, and Orlando, or south towards Sarasota for award-winning beaches. Don't miss the chance to make this your dream home — schedule your showing today before it's too late!
- Type:
- Single Family
- Sq.Ft.:
- 1,369
- Status:
- NEW LISTING
- Beds:
- 3
- Lot size:
- 0.1 Acres
- Year built:
- 1993
- Baths:
- 2.00
- MLS#:
- T3529753
- Subdivision:
- Summerfield Village Ii Tr 5
ADDITIONAL INFORMATION
This lovely 3-bedroom home with a BRAND-NEW ROOF is a must see! Full of charm and potential to make a family very happy. As you walk through the front door, you will be amazed by the high ceilings and the open layout of the living space. This home features a very inviting kitchen with an eat-in area, an open, high counter bar overlooking the dining area and a generous pantry closet. This home has it all! Enclosed lanai, fenced in backyard, lovely garden tub in the primary bath, generous walk-in closet as well as a linen closet right in your bathroom, interior laundry room, 2 car garage and brand-new floors in all 3 bedrooms.The second and third bedrooms are conveniently located away from the primary for much desired privacy. Summerfield Village offers its residents 2 community pools, fitness center, indoor gym, tennis courts, golf course, and more! Conveniently located within a short distance of Hwy. 301 and I-75, shopping centers, restaurants, fitness center, bowling alley and St. Joseph Hospital South, just to name a few. Did I mention there is NO CDD and has a low HOA fee?? Schedule a showing today!
- Type:
- Single Family
- Sq.Ft.:
- 3,334
- Status:
- NEW LISTING
- Beds:
- 4
- Lot size:
- 0.19 Acres
- Year built:
- 2003
- Baths:
- 3.00
- MLS#:
- T3529446
- Subdivision:
- Summerfield Village 1 Tr 21 Un
ADDITIONAL INFORMATION
This home has EVERYTHING on your list! Situated in the highly sought-after "Summerfield Golf Community" (NO CDD Debt / LOW HOA), this beautiful and immaculately maintained executive pool home features 4 bedrooms, 3 bathrooms, and a 2-car garage. The distinctive split floor plan offers a seamless flow of privacy throughout. Step into the well-appointed foyer and prepare to be wowed with picturesque views of the pool—truly eye candy. The master suite exudes comfort and luxury, with relaxing views of the pool and golf course. The ensuite bath is well-appointed with dual sinks, a walk-in closet, a linen closet, a garden tub, and a separate shower for added indulgence. The kitchen, seamlessly connected to the family room, includes upgraded dark granite counters, state-of-the-art stainless steel appliances, and immediate views to the eat-in nook, providing panoramic views of the pool, creating a delightful dining experience with every bite. The flooring is upgraded with wood/laminate and tile throughout. All bedrooms are conveniently located on the second floor, creating the privacy every homeowner desires. Additionally, the home features a formal living and dining room with beautiful wood floors, a family room, and a downstairs bonus room perfect for a home office or game room. The large upstairs master bedroom includes a sitting area and ensuite, with the additional 3 bedrooms also upstairs and all ample-sized. The screened lanai and pool area serve as a relaxed setting for lounging, pool fun, and entertainment. Conveniently located near shopping, entertainment, I-75, MacDill AFB, beaches, parks, and more, Summerfield provides an array of amenities, including a clubhouse, fitness center, indoor/outdoor basketball courts, pools, and year-round entertainment. This home also boasts a new roof (2022), Dual Ionized AC (2021), New Windows and fresh interior pain!
- Type:
- Single Family
- Sq.Ft.:
- 2,185
- Status:
- NEW LISTING
- Beds:
- 4
- Lot size:
- 0.15 Acres
- Year built:
- 2020
- Baths:
- 3.00
- MLS#:
- T3528590
- Subdivision:
- South Fork S & Tr T
ADDITIONAL INFORMATION
Welcome to your dream family home! Located in Crestview, South Fork III subdivision, this 4 bedroom 3 bath home with over 2100 square feet of living space has been meticulously maintained and thoughtfully updated. As you walk up to the pavered entryway, the leaded glass front door welcomes you. You will notice the spacious open floorplan and so much natural light. The upgrades flow naturally, from the upgraded lighting and ceiling fans, tile flooring, window treatments all show pride of ownership. The kitchen offers 42" cabinets, walk-in pantry, stainless steel appliances and quartz countertops. The primary bedroom with en-suite bath is a private retreat located off of the main living area. The primary bedroom is spacious and offers an oversized walk in closet! The primary en-suite bath offers double sinks with quartz countertops, upgraded lighting, and a large walk in shower. The other 3 additional bedrooms are all spacious, the second bedroom offers its own en-suite bathroom. This house is programmed as a smart house with app controlled garage door and AC, alarm system with 1 camera, doorbell camera and all windows equipped with alarms. Enjoy morning coffee or an evening beverage sitting in the covered and pavered screened room The entire backyard is fenced and backs up to conservation. A NEW OVERSIZED Pergola Style Patio (11ft x 24ft) has been added and is set on a pavered pad. Perfect for backyard events. All located just a short walk to the community pool, park and playground.
- Type:
- Single Family
- Sq.Ft.:
- 1,507
- Status:
- NEW LISTING
- Beds:
- 4
- Lot size:
- 0.16 Acres
- Year built:
- 2002
- Baths:
- 2.00
- MLS#:
- U8242091
- Subdivision:
- Summerfield Village 1 Tr 32
ADDITIONAL INFORMATION
Welcome home! Located just outside of Tampa and nestled into a tranquil and well-kept neighborhood, sits this beautiful 3 bed, 2 bath single family home with a two car garage. The kitchen features stainless steel appliances, upgraded countertops and cabinets. The bathrooms and bedrooms also include upgraded features. This home is just over 1500 sqft and the split floor plan is perfect for privacy. The large living room is great for entertaining guests or spreading out. As an added bonus, you won't have to worry about the Florida heat with your HVAC that was made in 2023! This home is close to major roadways for ease of any commute, and also a quick drive to Tampa's entertainment districts. Schedule a showing today and make this house your next home!
- Type:
- Single Family
- Sq.Ft.:
- 1,710
- Status:
- Active
- Beds:
- 4
- Lot size:
- 0.17 Acres
- Year built:
- 2023
- Baths:
- 2.00
- MLS#:
- T3529068
- Subdivision:
- Ridgewood South
ADDITIONAL INFORMATION
Stunning 4/2 single family homes with an abundance of upgrades and a wide open floor plan! Situated on a premium lot with upgraded elevation in the back yard. This home also has a beautiful tranquil view of the pond. The inside boasts an array of upgrades designed for modern living and guaranteed to indulge and impress! Revel in the joy of cooking with soft-close wood cabinets and drawers in the kitchen and a huge island with shimmering quartz countertops, complemented by state-of-the-art stainless-steel appliances. The kitchen’s sleek design invite both casual family meals and festive gatherings. The bathrooms are also upgraded with quartz counter, and soft close cabinets and drawers. Premium Premium wood-look vinyl is throughout all main areas throughout, upgraded carpet and pads in the bedrooms. The garage has it's own upgrades with the added 4 ft extension for extra space and a beautiful finish on the garage floor and a garage keypad on the outside of the garage. The back patio is already pre-wired for a hot tub should ever desire one. This home also features a pest control system the company can service from an outside port to spray solution into the walls, without ever having to come inside. Minimize future maintenance concerns as this home is less than a year old and comes with 10 full years of structural warranty for load bearing components, and two full years of systems surety coverage against defects in wiring, piping, and ductwork in electrical plumbing, heating, cooling, ventilating and mechanical systems and protection from the nation’s leading home warranty company. Located minutes from major roadways including US Highway 301 and I-75, close to lots of shopping and restaurants! Your new home puts you at the center of Riverview’s bustling activity hubs yet provides a tranquil retreat from the urban rush. Seize the opportunity to claim this masterfully constructed home where every inch radiates modern comfort. Perfectly located, this single-family home is the epitome of convenience and style in one of Riverview’s most desirable areas. Ridgewood South boasts an array of amenities that include a community pool, cubana and playground!
- Type:
- Townhouse
- Sq.Ft.:
- 1,408
- Status:
- Active
- Beds:
- 3
- Lot size:
- 0.03 Acres
- Year built:
- 2010
- Baths:
- 3.00
- MLS#:
- T3528500
- Subdivision:
- Summerfield Village 1 Tr 2
ADDITIONAL INFORMATION
This townhome is a fantastic opportunity for comfortable living with a touch of luxury and convenience! With three bedrooms and 2 baths on the top floor, it offers ample space for families or those who enjoy having guests over. The open layout of the kitchen, dining, and living room on the first floor is perfect for both entertaining and unwinding after a long day. The community amenities such as the pools, playgrounds, fitness center, and tennis courts add to the appeal, providing residents with opportunities for recreation and relaxation without having to leave home. And the location is unbeatable, with easy access to shopping centers, grocery stores, schools, and major highways like I-75, making daily errands and commuting hassle-free. The Townhomes of Summerfield Community offers a wonderful blend of comfort, convenience, and community living. Don't miss out on the opportunity to make this Townhome your own!!!
- Type:
- Single Family
- Sq.Ft.:
- 1,437
- Status:
- Active
- Beds:
- 3
- Lot size:
- 0.09 Acres
- Year built:
- 2004
- Baths:
- 2.00
- MLS#:
- T3528655
- Subdivision:
- Summerfield Villg 1 Trct 29
ADDITIONAL INFORMATION
Move-in ready home in Summerfield with so much new! New AC, water heater, interior paint, 2023 roof and more. This open floorplan offers vaulted ceilings, large family room and split layout. Kitchen feature wood cabinets, granite countertops and new stainless steel stove, dishwasher and microwave. New flooring in the wet areas as well for easy maintenance. Primary suite has its own private bathroom and plenty of closet space. Sliders from the great room lead to a large screened porch overlooking the spacious backyard. Summerfield offers community pool, clubhouse, tennis courts and has a public golf course on-site. Low HOA fees and No CDD fees makes this a great value. Come check out this home and make it yours!
- Type:
- Manufactured Home
- Sq.Ft.:
- 2,043
- Status:
- Active
- Beds:
- 3
- Lot size:
- 0.17 Acres
- Year built:
- 2020
- Baths:
- 2.00
- MLS#:
- O6203762
- Subdivision:
- Lucaya Lake Club Ph 4c
ADDITIONAL INFORMATION
Welcome to 12317 Blue Pacific Dr, nestled within an exclusive gated community offering an array of upscale amenities including all-natural gas. Experience luxury living at its finest with access to a 7,000 square foot clubhouse, a zero-entry pool, splash pad, playground, fitness center, walking trails, and a scenic 78-acre lake complete with a community dock for canoeing, kayaking, and paddleboarding. Step inside the Seagate model, a spacious sanctuary spanning 2,043 square feet, featuring three bedrooms, two bathrooms, and an upgraded office all conveniently situated on one level. Enter through wide glass French doors into a welcoming foyer, leading to a gracious formal dining room and a second bedroom opposite. The open floor plan seamlessly integrates the kitchen/family room combo, with a dinette offering picturesque views of the incredible backyard. Situated on a premium lot with a tranquil lake view, indulge in mesmerizing sunrises over the water and breathtaking backyard sunsets. Retreat to the primary bedroom, complete with an ensuite bathroom featuring a walk-in shower, dual sinks, and a dream-worthy closet. The two-car garage provides ample storage space, while indoor laundry adds convenience to this impeccable floor plan. Experience the ultimate blend of comfort, convenience, and luxury living at 12317 Blue Pacific Dr.
- Type:
- Single Family
- Sq.Ft.:
- 1,777
- Status:
- Active
- Beds:
- 4
- Lot size:
- 4.2 Acres
- Year built:
- 1977
- Baths:
- 2.00
- MLS#:
- T3529158
- Subdivision:
- Unplatted
ADDITIONAL INFORMATION
Your dream can come alive on this multifaceted, unique property at the border of Balm and Riverview, with just over 4 acres for you to create the perfect blend of home life and your personal hobby or business. The warehouse near the rear of the property has more than 5,000 square feet of air-conditioned space to open or divide as you see fit. Personal storage for your car/boat collection, custom workshop or a kennel for over 40 plus of fun loving fur babies, when you walk in allow your mind to open in this space and envision the endless possibilities. Once you step out of the front door of the warehouse, your standalone office is to your left. The office has two ample rooms and a half bath with an exterior entrance as well. You will notice that the 4-acre plus property is almost completely fenced and has been separated with gates in certain areas. The barn boasts 2 stalls, a tack room, a storage room, and a workshop area. The barn roof extends to allow for 2 parking spaces for vehicles, trailers, equipment, or toys. As you approach the rear of the main house, the screen porch and pool, which has solar heating, invite you to relax and enjoy the Florida lifestyle. As you enter this ranch-style farm home, the warmth envelopes you. The kitchen, dining, and living room are open and inviting. Though having an older style the layout is ready for your personal touch. The bedrooms and baths are at one end of the home, which allows for peace and quiet. To the other end of the home, you have an open family room and private den area. This home allows you to spread out and have space to yourself or gather in a particular area and enjoy each other's company. Ask your Realtor for the attached documents showing specific sizes, features, benefits, and 360 views of the property and each structure.
- Type:
- Single Family
- Sq.Ft.:
- 2,017
- Status:
- Active
- Beds:
- 3
- Lot size:
- 0.15 Acres
- Year built:
- 2019
- Baths:
- 2.00
- MLS#:
- T3528687
- Subdivision:
- Triple Crk Ph 2 Village E3
ADDITIONAL INFORMATION
Welcome to your dream home! This meticulously kept and crafted residence offers an unparalleled combination of luxury and comfort. Boasting three bedrooms and two bathrooms, this home embodies contemporary coastal elegance and functionality. As you step inside, you're greeted by an abundance of natural light, creating a warm and inviting atmosphere. Every detail of this home has been carefully curated to showcase custom finishes throughout. The stunning flowing tile flooring guides you seamlessly from the foyer into the great room and to each oversized bedroom, each exuding a sense of space and sophistication. Ideal for entertaining, the gourmet kitchen is a chef's delight, featuring a spacious eat-at island, top-of-the-line Kitchen Aid and Samsung appliances, a wine fridge, ample storage, 42" espresso cabinets, and a charming farm sink. Whether you're hosting a casual gathering or a formal dinner party, this kitchen is sure to impress. For those who work from home or simply desire a dedicated workspace/bonus room, the custom features provide a quiet sanctuary to focus and create. Step outside to your own private oasis, where a covered enclosed patio awaits, perfect for enjoying your morning coffee or unwinding after a long day. The expansive backyard beckons with a paver patio overlooking a serene pond, offering a picturesque backdrop for outdoor gatherings and relaxation. With welcoming curb appeal and elegant design elements throughout, this home truly shows like a model home a community where every aspect of modern living is carefully curated for comfort, convenience, and connection. Just minutes away from I-75 on the Balm Riverview corridor and a short drive to Tampa, MacDill AFB and Apollo Beach, this Riverview community offers the perfect balance between accessibility and serenity. What truly sets Triple Creek apart is its adjacency to the expansive Triple Creek Greenway. With 1,200 acres of preserved habitat managed by Hillsborough County, residents have the privilege of being surrounded by nature's beauty. The 3.5 miles of hiking trails and over 18 miles of mountain bike trails provide endless opportunities for outdoor exploration and adventure, right in their backyard. The amenities within Triple Creek itself are nothing short of impressive. The new Hammock Club Amenity Center serves as a focal point for community gatherings, with a Multi-Purpose Room, Open-Air Social Room, and Expansive Pavilion inviting residents to come together and create memories. The resort-style pool with lap lanes, splash pad, fitness center, tot lot, and open playfield offer something for every member of the family to enjoy. Sports enthusiasts will appreciate the tennis courts and basketball court, while pet owners will delight in the Central Bark Dog Park, ensuring that furry friends are just as much a part of the community as their human companions. And with community trails weaving throughout Triple Creek, residents can easily embrace an active lifestyle, whether it's walking, jogging, or biking. Schedule your private showing today and prepare to fall in love with every aspect of this exquisite property and community.
- Type:
- Single Family
- Sq.Ft.:
- 1,949
- Status:
- Active
- Beds:
- 4
- Lot size:
- 0.1 Acres
- Year built:
- 2008
- Baths:
- 3.00
- MLS#:
- T3529076
- Subdivision:
- Shady Creek Preserve Ph 1
ADDITIONAL INFORMATION
Welcome to your dream home at 10632 Shady Preserve Dr, Riverview, FL 33579! This immaculate residence boasts an array of features designed for comfort and convenience. Step inside to discover a home refreshed for modern living. Enjoy the luxury of a NEW water heater and garage door opener installed in 2022, and NEW HVAC 2022 ensuring efficiency and peace of mind for years to come. The exterior has been recently painted in 2022 with a 10-year warranty from Sherwin Williams, promising enduring beauty and protection against the elements. Experience the ultimate relaxation in your own backyard oasis, complete with lush tropical landscaping and a back porch wired with a 220-volt plug—perfect for installing your hot tub and unwinding after a long day. Inside, you'll find two bedrooms connected by a Jack and Jill bathroom, ideal for accommodating family or guests with privacy and convenience. The master suite is a sanctuary unto itself, featuring a spacious walk-in closet, a large bathroom with dual sinks, a separate garden tub, and shower—a serene retreat to start and end your day. Additional upgrades include NEW tracks on sliding doors in 2024 and a NEW water softener installed in 2022, NEW flooring installed 2022, ensuring a seamless living experience. The property also offers the flexibility to be sold furnished, allowing for an effortless transition into your new home. With a two-car garage providing ample parking and storage space, this home ticks all the boxes for modern living in a desirable location. Don't miss the opportunity to make this your own slice of paradise!
- Type:
- Single Family
- Sq.Ft.:
- 4,388
- Status:
- Active
- Beds:
- 5
- Lot size:
- 0.28 Acres
- Year built:
- 2017
- Baths:
- 5.00
- MLS#:
- T3529287
- Subdivision:
- Lucaya Lake Club
ADDITIONAL INFORMATION
FABULOUS LAKE FRONT HOME! This amazing home is located in the highly sought after gated Lucaya Lake Club! You will ADORE the view and tranquility of the 78-acre Lake in your backyard! This community offers Florida living at its best with all of the resort-style amenities including a zero-entry pool, state-of-the-art fitness center, large clubhouse, splash park, playgrounds, and the private Lucaya Lake with a community dock! Enjoy the water life with the ability to go canoeing, paddle boarding, and kayaking! As you arrive at this unsurpassed home you will notice the finer details immediately with the paver driveway, well-manicured landscaping with tropical touches, 3-car garage, and glass front door that leads you into this grand design! Beautiful engineered hardwood flooring, high ceilings, wide baseboards, calming paint palette, and open concept living! You will cherish your formal meals with friends in the bright dining room with crown molding that is just around the corner from the gourmet kitchen! This DREAM kitchen with gas cooktop and built-in double oven will have the chef in the family stoked! Granite counters, extensive 42” raised cabinetry with crown molding and soft close drawers, subway tile backsplash, and stainless steel appliances will make creating gourmet meals a breeze! The oversized center island with seating will encourage family and friends to hang with the chef and maybe even join in the fun. You can also have your everyday meals easily in your breakfast nook just off the kitchen! The great room is a TREAT that you will want to take a minute to soak in! The VIEW!! You have quad sliding glass doors that open from the center displaying the soothing lake view that will encourage you to keep the sliders open year-round! The owner’s retreat is secluded on the first floor with that same remarkable water view, HUGE walk-in closet with custom organizers, and a luxurious en-suite with walk-in shower, dual sinks, and stone counters! The picture-perfect second floor offers an open loft AND a huge bonus room! You have endless opportunities to create a game room, home office, media room, or whatever else you may desire. There are 3 additional bedrooms that have ample closet space that share a second full bathroom with a fourth bedroom around the corner that can be an ideal guest suite with an attached bathroom and walk-in closet! Lake Lucaya is an all-natural gas community and features resort-style amenities including a clubhouse, 24-hour state-of-the art fitness center, Lake, Park, Playground, Pool, Sidewalk and Water Access. You will also be able to enjoy the splash park, playground, 78-acre lake, and community dock that's accessible to all residents for canoeing, kayaking, and paddle boarding. Conveniently located near I-75, US-41, and US-301 allowing for easy access to Tampa, MacDill AFB, Ybor City, Tampa International Airport, and all the stunning beaches! This home is ready for you to take advantage of all it has to offer! Welcome home to your dream home!!
- Type:
- Single Family
- Sq.Ft.:
- 1,605
- Status:
- Active
- Beds:
- 3
- Lot size:
- 0.14 Acres
- Year built:
- 2003
- Baths:
- 2.00
- MLS#:
- T3528593
- Subdivision:
- Panther Trace Ph 1a
ADDITIONAL INFORMATION
Beautiful 3 bed 2 bath single family home located in the heart of Panther Trace. Close to amazing schools and amenities as well as hospitals. Prime location for traveling to Tampa and Sarasota. This house will include a NEW ROOF before closing.
| All listing information is deemed reliable but not guaranteed and should be independently verified through personal inspection by appropriate professionals. Listings displayed on this website may be subject to prior sale or removal from sale; availability of any listing should always be independently verified. Listing information is provided for consumer personal, non-commercial use, solely to identify potential properties for potential purchase; all other use is strictly prohibited and may violate relevant federal and state law. Copyright 2024, My Florida Regional MLS DBA Stellar MLS. |
Riverview Real Estate
The median home value in Riverview, FL is $221,500. This is higher than the county median home value of $220,000. The national median home value is $219,700. The average price of homes sold in Riverview, FL is $221,500. Approximately 64.1% of Riverview homes are owned, compared to 27.29% rented, while 8.62% are vacant. Riverview real estate listings include condos, townhomes, and single family homes for sale. Commercial properties are also available. If you see a property you’re interested in, contact a Riverview real estate agent to arrange a tour today!
Riverview, Florida 33579 has a population of 88,191. Riverview 33579 is more family-centric than the surrounding county with 38.84% of the households containing married families with children. The county average for households married with children is 29.82%.
The median household income in Riverview, Florida 33579 is $68,442. The median household income for the surrounding county is $53,742 compared to the national median of $57,652. The median age of people living in Riverview 33579 is 34.9 years.
Riverview Weather
The average high temperature in July is 90.5 degrees, with an average low temperature in January of 50.1 degrees. The average rainfall is approximately 52.8 inches per year, with 0 inches of snow per year.
