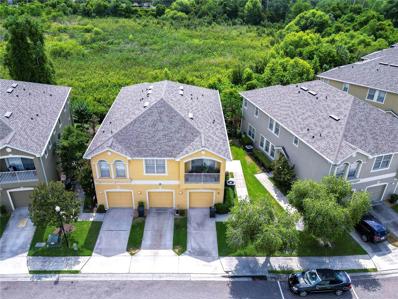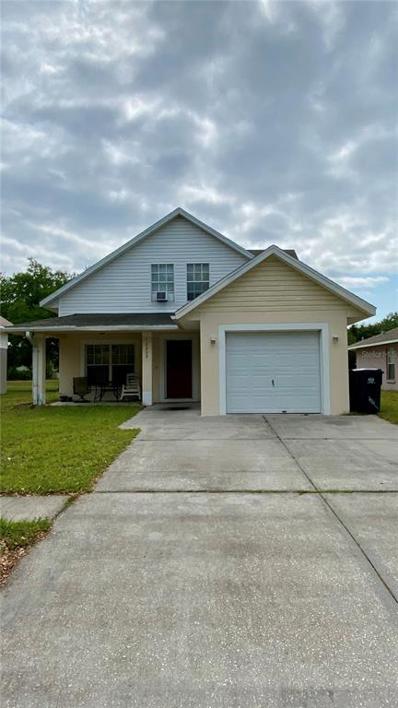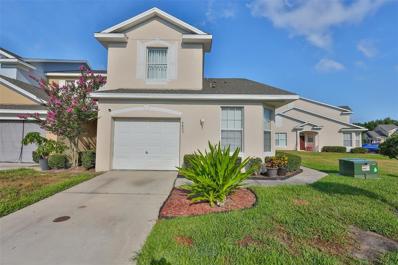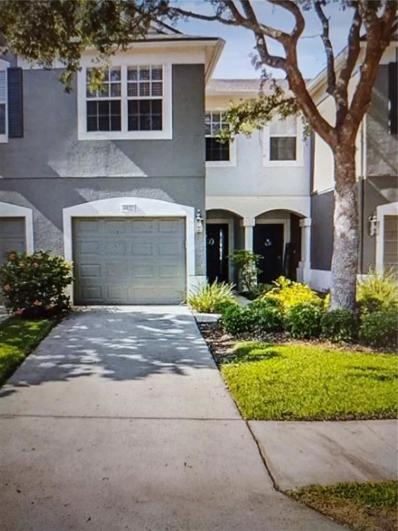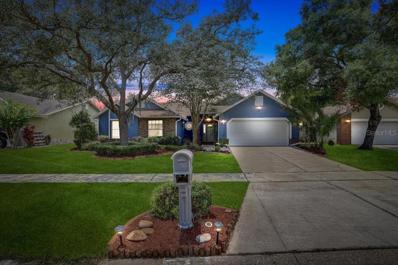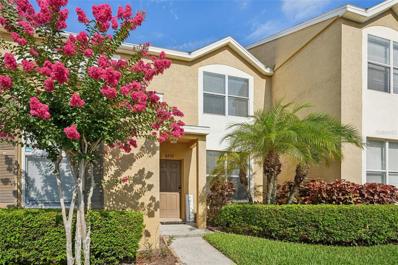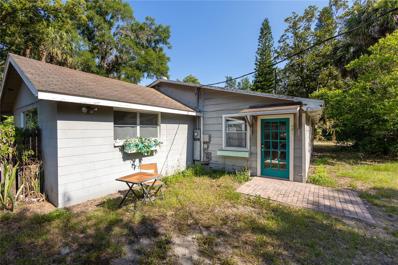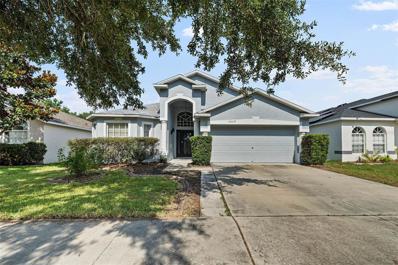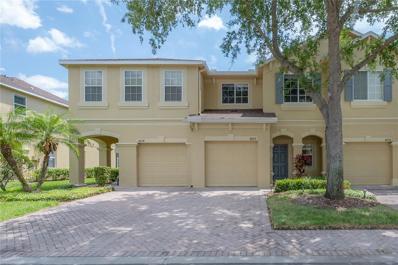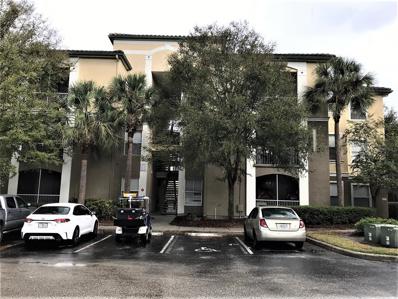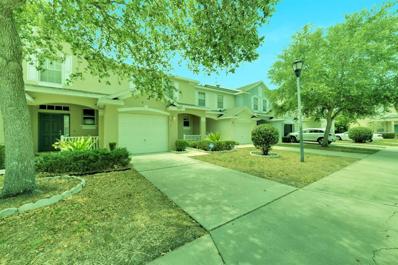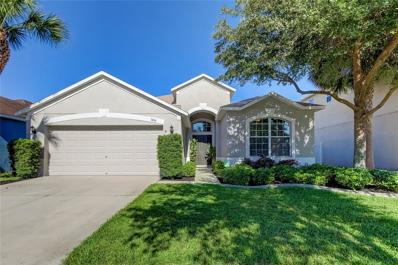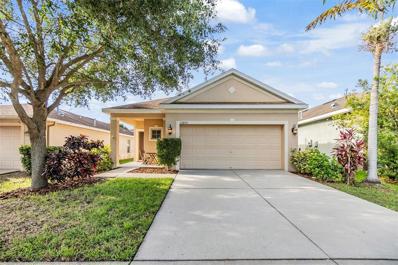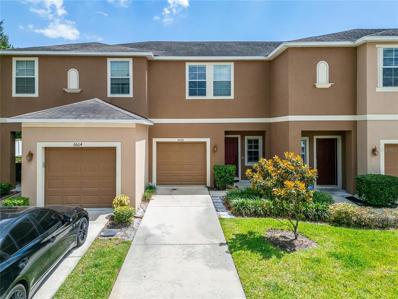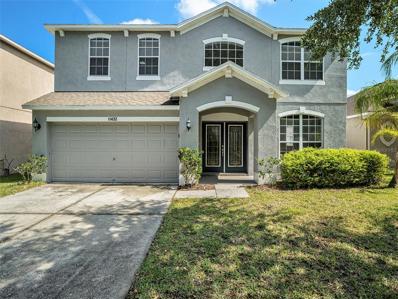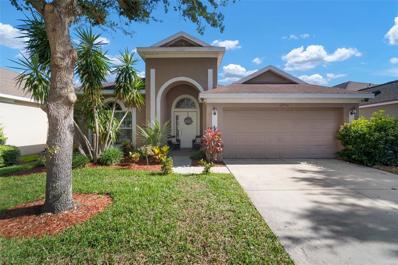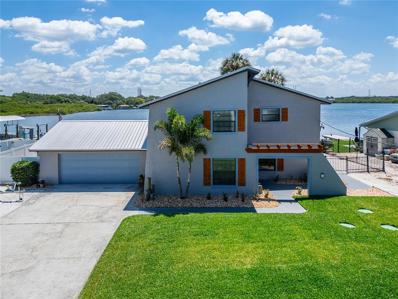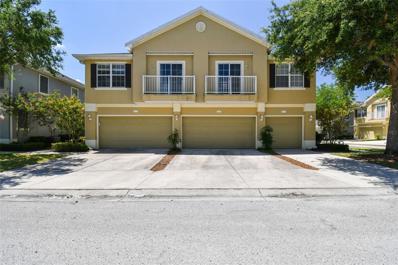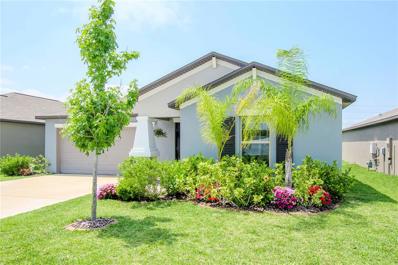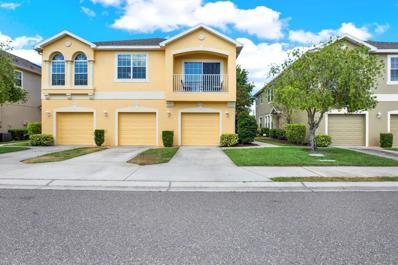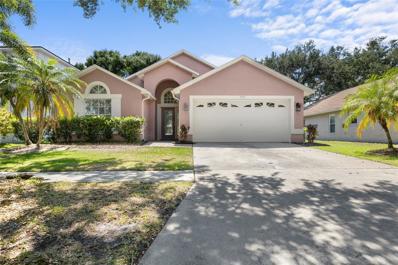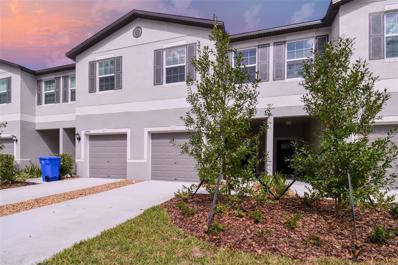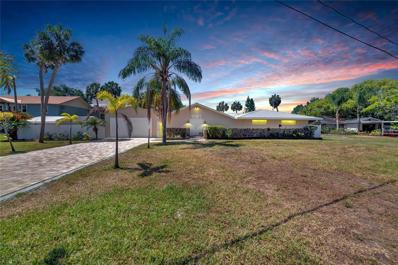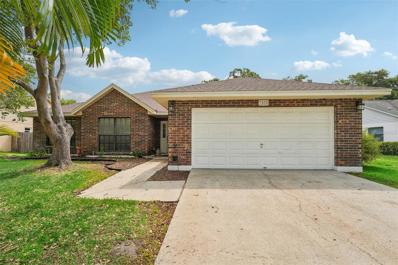Riverview FL Homes for Sale
- Type:
- Townhouse
- Sq.Ft.:
- 1,626
- Status:
- NEW LISTING
- Beds:
- 3
- Lot size:
- 0.02 Acres
- Year built:
- 2007
- Baths:
- 3.00
- MLS#:
- T3530145
- Subdivision:
- Eagle Palm Ph Ii
ADDITIONAL INFORMATION
Welcome to this beautiful 3 bedrooms, 2.5 bathrooms, 1 car garage, 2- story end unit. Nestled in the desirable gated community of Eagle Palms. This community is not only secure but also actively monitored, providing it's residents with a peace of mind. This unit is move-in ready and has been lightly renovated and well-maintained. The first floor features an open floor concept with the living/dining/kitchen, also located downstairs is a half bathroom conveniently positioned for your guest. The sliding doors opens to the rear patio deck, offering a tranquil Florida living experience. The flooring has been updated with luxury vinyl planks and the unit has numerous windows providing plenty of natural light. All bedrooms are located upstairs and the master bedroom features a oversize walk-in closet and an ensuite bathroom with a double sink vanity and a shower/tub combo. Bedroom 2 & 3 share a hall bathroom that also includes a shower/tub combo. The laundry closet is also located upstairs for convenience. The community amenities features a pool and clubhouse. The HOA fees cover essential services such as exterior paint, exterior pest control, landscaping, garbage removal, and water. You can enjoy a worry-free lifestyle without the hassle of these maintenance task. Commuting is a breeze as this community is conveniently located off Falkenburg Road and Bloomingdale Avenue, for easy access to US-301, I-75 and the Selmon Crosstown Expressway. Call today for a private showing!
- Type:
- Single Family
- Sq.Ft.:
- 1,481
- Status:
- NEW LISTING
- Beds:
- 4
- Lot size:
- 0.09 Acres
- Year built:
- 2005
- Baths:
- 2.00
- MLS#:
- T3529785
- Subdivision:
- Summerview Oaks Sub
ADDITIONAL INFORMATION
Attention, investors! This is a golden opportunity to make this home your own! Tucked away in quiet Summerview Oaks, this 4-bedroom 2-bathroom waterfront home has a downstairs owner's suite, and an en-suite bathroom with a walk-in closet. The backyard has a lake view with no backyard neighbors. Close to I-75 and walking distance or a short drive to shopping, gyms, grocery stores, and restaurants, this home is in a prime location! It needs some TLC, but it has so much potential, so don't miss out!
- Type:
- Townhouse
- Sq.Ft.:
- 1,565
- Status:
- NEW LISTING
- Beds:
- 3
- Lot size:
- 0.11 Acres
- Year built:
- 2006
- Baths:
- 3.00
- MLS#:
- T3530436
- Subdivision:
- Villages Of Bloomingdale - Pha
ADDITIONAL INFORMATION
It sounds like you've found a real gem! The townhouse's design, from the outside to the interior, seems to strike the perfect balance between connectivity and coziness. Let's break down some of the highlights: Interior Design: The color scheme and atmosphere inside create a cozy and inviting feel. This is so important for feeling at home and relaxed. Accessibility: Having the owner retreat (bedroom) on the first floor is a thoughtful feature, especially for anyone with mobility issues. It allows for easy movement throughout the house without having to navigate stairs frequently. Natural Light: Plenty of windows ensure that the space is bright and airy, which can uplift the mood and create a more spacious feel. Recent Upgrades: Roof replaced in July of 2023 .Kitchen appliances bought /replaced in 2022. Chandeliers in the kitchen, eating area, as well as the dining area were installed/replaced in 2022 along with ceiling fan in owner retreat(bedroom), Don't miss these features: Oversize corner end unit with garage. Playground, clubhouse ,fitness center and community pool. Check this place out soon!!
- Type:
- Townhouse
- Sq.Ft.:
- 1,644
- Status:
- NEW LISTING
- Beds:
- 3
- Lot size:
- 0.03 Acres
- Year built:
- 2006
- Baths:
- 3.00
- MLS#:
- T3530195
- Subdivision:
- Valhalla Ph 1-2
ADDITIONAL INFORMATION
BEAUTIFUL 3 BED 2.5 BATH TOWNHOME IN EXCLUSIVE GATED COMMUNITY OF VALHALLA. HOME HAS BEEN WELL TAKEN CARE OF. INCLUDES NEW ROOF INSTALLED IN 2023, ALONG WITH WATER, CABLE, INTERNET AND LAWN CARE INCLUDED IN HOA. RELEAX IN THE COMMUNITY POOL OR ENJOY YOUR PETS IN THIS PET FRIENDLY COMMUNITY. MAKE AN APPOINTMENT TO SEE THIS BEAUTY NOW BEFORE IT IS GONE.
- Type:
- Single Family
- Sq.Ft.:
- 2,232
- Status:
- NEW LISTING
- Beds:
- 4
- Lot size:
- 0.19 Acres
- Year built:
- 1991
- Baths:
- 2.00
- MLS#:
- T3530171
- Subdivision:
- Random Oaks Ph I
ADDITIONAL INFORMATION
Welcome to your dream home in the highly desirable area of Riverview, FL! This beautiful pool home features a serene backyard overlooking a tranquil pond, where you can enjoy stunning sunsets every evening. With no CDD fees and low HOA dues, this cheerful and bright 4 bedroom, 2 bathroom home on a quiet street is ready for you to move in. Relax and unwind in your private oasis, complete with a screened-in pool and peaceful pond view with no rear neighbors. The spacious living and family rooms provide ample space for work, hobbies, and family time. Recent upgrades include a remodeled kitchen and master bath, tile floors and a large walk-in master closet and laundry room. Conveniently located near Winthrop Town Center and Westfield Brandon Mall, this home is just 15 minutes from downtown Tampa and 35 minutes from MacDill Air Force Base. Florida’s famous theme parks are also a short drive away. With so much to offer, this home won't be on the market for long. Schedule your showing today and experience the best of Riverview living!
$275,000
6221 Osprey Lake Riverview, FL 33578
- Type:
- Townhouse
- Sq.Ft.:
- 1,035
- Status:
- NEW LISTING
- Beds:
- 2
- Lot size:
- 0.02 Acres
- Year built:
- 2003
- Baths:
- 3.00
- MLS#:
- T3530384
- Subdivision:
- Osprey Run Twnhms Ph 2
ADDITIONAL INFORMATION
Professional pictures coming soon! Beautiful Townhome in Prime Location! Welcome to your new home in the highly sought-after Osprey Run community, nestled in the heart of Riverview. This recently updated townhome offers the perfect blend of comfort, convenience, and modern living. Conveniently located just off US-301 near I-75, with easy access to downtown Tampa, the International Airport, I-4, and a myriad of dining and shopping options. Step into an inviting open floorplan where the living area seamlessly flows into the kitchen, perfect for entertaining or everyday living. Relax and unwind in your private screened-in lanai, ideal for hosting gatherings, enjoying barbecues, or simply savoring your morning coffee. Upstairs, you'll find two spacious primary bedrooms, each with its own full bathroom, providing ample space and privacy. Enjoy the luxury of brand-new laminate wood floors throughout, adding both style and durability to your home. Osprey Run offers a host of amenities including assigned parking, yard maintenance, a refreshing community pool, clubhouse, and a dog-friendly playground. Don't miss out on this incredible opportunity to call Osprey Run home. Schedule your viewing today and experience the epitome of comfortable, contemporary living in Riverview!
- Type:
- Single Family
- Sq.Ft.:
- 1,685
- Status:
- NEW LISTING
- Beds:
- 3
- Lot size:
- 0.56 Acres
- Year built:
- 1957
- Baths:
- 2.00
- MLS#:
- T3530096
- Subdivision:
- Unplatted
ADDITIONAL INFORMATION
Welcome to your opportunity in the heart of Riverview, just off the bustling 301 Highway. This property offers the canvas for your dream home, whether you envision a spectacular fixer-upper or the realization of your architectural dreams from the ground up. Nestled at the end of a dead-end street, tranquility reigns supreme here. Yet, convenience is never sacrificed, with easy access to the city. Imagine lazy summer days by the generously sized pool, complete with a screened-in pool bar—perfect for entertaining friends and family in style. The potential for outdoor gatherings and soirées is endless. RV enthusiasts will delight in the added convenience of the RV hookup, ensuring that adventures are never out of reach. Though in need of a complete renovation, this property brims with possibilities. With your vision and creativity, transform this diamond in the rough into the jewel of Riverview—a home that reflects your unique style and aspirations. Don't miss this rare opportunity to craft the lifestyle you've always dreamed of. Schedule your showing today and unlock the potential awaiting gem.
- Type:
- Single Family
- Sq.Ft.:
- 1,808
- Status:
- NEW LISTING
- Beds:
- 4
- Lot size:
- 0.13 Acres
- Year built:
- 2005
- Baths:
- 3.00
- MLS#:
- T3528495
- Subdivision:
- Covewood
ADDITIONAL INFORMATION
Leaded glass entry door ushers you in to this 4/3 split floorplan that provides privacy for everyone. Front bedroom with separate bath off hallway is perfect for an in-law or teen to have their own separate space. Separate room off entry can be used for formal dining or study. Spacious kitchen features white cabinetry, granite counters, tile backsplash, pendant lighting over breakfast bar and Stainless Steel appliances with a separate breakfast nook with chandelier. Separate laundry closet located in kitchen. Pass through breakfast bar overlooks your oversized living area with plenty of room for entertaining. Sliders lead you outside to the screened lanai for relaxing after a long day. Master suite features a huge walk-in closet, master bath suite with dual sinks with granite counters, garden tub and separate shower. Secondary bedrooms are Jack-n-Jill conveniently sharing an adjoining bath. Excellent Riverview location close to restaurants, shopping and hospital and easy commute to I-75. Home is in probate so it is “Subject to court approval during the creditor claim period. Closing will be held on or before 30 days following the court order approving the contract’s terms.”
- Type:
- Townhouse
- Sq.Ft.:
- 1,920
- Status:
- NEW LISTING
- Beds:
- 3
- Lot size:
- 0.05 Acres
- Year built:
- 2006
- Baths:
- 3.00
- MLS#:
- T3527933
- Subdivision:
- River Walk
ADDITIONAL INFORMATION
Welcome to your new home in the charming River Walk community of Riverview! This townhome offers the perfect blend of comfort, style, and convenience. Step inside to discover a spacious layout adorned with fresh paint throughout, creating a bright and inviting atmosphere. The downstairs area boasts a versatile living and dining room combination, ideal for both relaxation and entertaining guests. The heart of the home lies in the well-appointed kitchen, featuring real wood cabinets, stainless steel appliances, and a convenient breakfast bar where you can enjoy your morning coffee or casual meals with loved ones. Upstairs, you'll find the primary bedroom retreat, complete with a spacious walk-in closet and an en-suite bathroom with dual sinks, as well as a separate tub and a shower. With two additional bedrooms and two and a half bathrooms, there's plenty of space for the whole family to spread out and unwind. Plus, you'll appreciate the convenience of having a half bathroom downstairs for guests. Step outside to enjoy moments of quiet reflection in the tranquil pond view. As a resident of the Riverwalk community, you'll enjoy a range of amenities, including a sparkling pool where you can soak up the Florida sunshine and create lasting memories with friends and family. Experience tranquil living in this gated community, where peace, privacy, and convenience converge. Don't miss your chance to make this townhome yours. Schedule your showing today!
- Type:
- Townhouse
- Sq.Ft.:
- 1,400
- Status:
- NEW LISTING
- Beds:
- 3
- Lot size:
- 0.04 Acres
- Year built:
- 2016
- Baths:
- 3.00
- MLS#:
- O6209307
- Subdivision:
- Oak Creek Prcl 3
ADDITIONAL INFORMATION
Welcome to this charming home that offers a modern center island in the kitchen, perfect for preparing meals. With other rooms available for flexible living arrangements, this home provides endless possibilities for customization. The primary bathroom boasts good under sink storage, making organization a breeze. Don't miss the chance to make this property yours !
- Type:
- Condo
- Sq.Ft.:
- 1,220
- Status:
- NEW LISTING
- Beds:
- 3
- Lot size:
- 0.01 Acres
- Year built:
- 1999
- Baths:
- 2.00
- MLS#:
- U8244282
- Subdivision:
- Allegro Palm A Condo
ADDITIONAL INFORMATION
Owner Financing Available! A Must See! Very NICE 3BR/2BA condo with 1220 sqf in a Gorgeous Resort-Style Condominium "Allegro Palm". The unit is on the 3rd floor, top floor. Good Move-in-Ready Condition: Freshly painted most of Condo inside; Newer Cherry Color good quality Laminate Flooring in All 3 Bedrooms. Tile Floor in the Kitchen, Living Room, and Dining area. The functional Kitchen with tile back-splash offers Wood Cabinets, Refrigerator, Smooth-Top Range/Oven, Stainless Steel Dishwasher and 4-year-old Hot Water Heater. Nice Master Bathroom and 2nd Bathroom both have Bathtub. The Laundry room in the kitchen is provided with a Washer and a Dryer. Screened Covered Porch/Balcony is out through the Living Room. All the buildings in this NICE Gated Community have Tile Roofs. You and your family will love Community Amenities: Gorgeous Clubhouse, beautiful Pool, Fitness Center, Playground, Tennis Courts, Lake fountain view and much more. Great Location!! Very Convenient to everywhere via Highways. Only a few minutes to I-75, SR 301 and Progress Blvd/Bloomingdale Blvd. It's an ideal place for commuters to South Tampa, Downtown Tampa, MacDill Air Force Base, and Brandon, even Sarasota. Easy to go shopping, restaurants, hospitals and airports,... and all the businesses you want. Condo fee covers Water/Sewer/Trash Pickup. Move-in Ready. Hurry up! Call today for more info and showings!
- Type:
- Townhouse
- Sq.Ft.:
- 1,578
- Status:
- NEW LISTING
- Beds:
- 3
- Year built:
- 2006
- Baths:
- 3.00
- MLS#:
- T3529338
- Subdivision:
- Villages Of Bloomingdale Ph
ADDITIONAL INFORMATION
** A LOVELY TOWNHOME OF LOVE, JOY, LAUGHTER & COMFORT **PLUS it's..Another LB YOUR-DREAMS-WILL-COME-TRUE! DOUBLE-BONUS Property &... a WONDERFUL MARRIAGE of a -- STRATEGIC -- LOCATION Close to SCHOOLS, Shopping, Parks, Recreation, Golf, Boating, Tennis, Fishing, & Commuter Routes…giving you Easy Access to Routes going to Tampa, USF, MacDill AFB, Plant City, New Tampa, Sarasota, and Polk County cities like Bartow, Lakeland and Winter Haven**A Newer Style Townhome in Excellent Condition with Numerous Upgrades, Options, Extras, & Warm Touches**1,876 Total Enjoyment SF under roof with 1,578 SF Air Conditioned/Heated Living Area **Friendly Neighbors NEARBY**Designers Eat-In Kitchen/Living Room features a NEWER RANGE(2 yrs), Breakfast Bar, Dishwasher, Disposal, Walk-in Pantry, and Cozy Dinette...PLUS..more than 18 Kitchen Cabinets Drawers & Doors!**3 Spacious Bedrooms & a Total of 3 Bathrooms (2 Full & 1 half Baths)**The Generous Master Bedroom Suite boasts a Large Walk-In Closet and a Sumptuous Master Bathroom with a Tub/Shower and His & Hers Double Sinks…So Soothing and Relaxing after a Hard Day!**1-Car Garage with Door Opener**NEWER ROOF(2 yrs) Plus Ceiling Fans, and Numerous Extras**All this & MUCH, MUCH MORE offer you Many Years of Love, Laughter, Joy & Comfort -Right Here!...HURRY!!..will NOT Last!! BONUS: Seller will give the Buyer a $5,000 NEW CARPET ALLOWANCE AT CLOSING.
- Type:
- Single Family
- Sq.Ft.:
- 1,704
- Status:
- NEW LISTING
- Beds:
- 3
- Lot size:
- 0.13 Acres
- Year built:
- 2012
- Baths:
- 2.00
- MLS#:
- U8241975
- Subdivision:
- Oak Creek Parcel 1b
ADDITIONAL INFORMATION
Welcome to this 3-bedroom, 2-bathroom, MOVE-IN READY HOME! Prepare to fall in love with the open floor plan, featuring a fully fenced-in backyard and an oversized patio. From the moment you walk in, you'll be captivated. This meticulously maintained home boasts a stunning kitchen with a breakfast nook and easy access to the formal dining room. The kitchen is equipped with an abundance of 42” wood cabinets, sleek stainless steel appliances, granite countertops, a closet pantry, and ample space for gathering and entertaining. Brand new refrigerator in 2022. The master bedroom features a tray ceiling, adding an extra touch of elegance. The interior & exterior of the home was recently repainted in 2021, ensuring a fresh and modern look. The fully fenced in backyard has plenty of room to turn into your own private oasis. Additionally, there is a dog park across the street. Fresh sod was laid in 2024. The community offers a resort-style pool, dog park, playground, basketball court, and soccer field. Located in the heart of NORTH RIVERVIEW, this community is close to shopping, dining, the Brandon Mall, a movie theater, hospital, schools, entertainment, and recreation. It's just minutes away from the Selmon Expressway, I-75, and I-4. Travel north to downtown Tampa and MacDill Air Force Base, or south towards Sarasota and award-winning beaches. This home is a MUST SEE, so don't wait! If you live out of town ask your Agent to see our unbranded 3-D walk tour of the home.
- Type:
- Single Family
- Sq.Ft.:
- 1,578
- Status:
- NEW LISTING
- Beds:
- 3
- Lot size:
- 0.1 Acres
- Year built:
- 2011
- Baths:
- 2.00
- MLS#:
- T3529335
- Subdivision:
- Avelar Creek North
ADDITIONAL INFORMATION
This is not your typical home, with well thought-out upgrades. High-end, wide plank laminate floors, additional cabinets and butcher block serving area in the kitchen, generous baseboards in the living areas, custom bead board in 2nd bedroom and wainscoting in the 3rd bedroom. Also to note, two of the closets have custom built-ins and a secondary bedroom has a Murphy bed and cabinets that can also be used for a home office/guest room. The sliders from the family room to the outdoors provide views of the backyard with a two-tiered, composite deck for durability, and fully fenced backyard provides safe play for pets. Range and Dryer are pre-plumbed for gas. The family will enjoy the play park and community pool and convenient location with easy access to shopping, restaurants and commuting. Seller is providing a Home Warranty as well!
- Type:
- Townhouse
- Sq.Ft.:
- 1,181
- Status:
- NEW LISTING
- Beds:
- 2
- Lot size:
- 0.04 Acres
- Year built:
- 2010
- Baths:
- 3.00
- MLS#:
- T3529360
- Subdivision:
- Oak Creek Prcl 3
ADDITIONAL INFORMATION
Are you ready for maintenance free living with a POND VIEW? Well then you're in luck! Welcome to this beautifully well kept 2 bedroom, 2.5 bathroom gorgeous townhome with a serene VIEW! As you enter you will notice the open entry way that immediately captures your attention with the direct view of the water. The open floor plan will give you a nice cozy feeling to enjoy your days and nights with this space. The living room is directly off the kitchen, and both have a direct view of the water and vegetation that provides nice shade in the back. The screened in back porch will allow for you to enjoy the breeze and those nice nights for gatherings. The water view also provides a tranquil feel while still being so close to many things. Downstairs you have a half bath that has been beautifully updated. As you make your way upstairs you will find two extra large bedrooms, each with their own bathroom, along with interlock wood floors. No carpet in the home at all! The laundry area is also upstairs for your convenience. Each bedroom has nice size walk in closets with ample space. The primary bathroom includes a double sink vanity with an extra large tub. The secondary bedroom gives a beautiful view of the pond out back. There are so many wonderful features to this gorgeous home that awaits you. You will be close to commuting, as well as stores, restaurants, movie theater, and shops. The highway is 5 minutes away. You can be in downtown Tampa in about 10-15 minutes. MacDill AFB is a short commute. This lovely home is very centrally located. There is not one, but two community pools. You also have access to a fitness center, clubhouse, and a nice playground. The HOA fees include water, trash, cable, and HIGH SPEED INTERNET! You can't beat that! Another wonderful feature about this unit is the parking. There is plenty of guest parking across the street in front on this home. Many of the units do not have this feature. This one DOES!! There is also a dog play area right next to it. This townhome has been lovingly kept by the owners, and it includes all of the wonderful features with an HOA fee that covers a lot of priorities in a home. It is also centrally located to so many things and provides for easy commuting to anywhere you want to go! Not to mention the serene POND VIEW in the back with shade provided everywhere. Don't miss your chance of owning this beautiful home and making it YOURS!
- Type:
- Single Family
- Sq.Ft.:
- 2,547
- Status:
- Active
- Beds:
- 4
- Lot size:
- 0.13 Acres
- Year built:
- 2007
- Baths:
- 3.00
- MLS#:
- O6203621
- Subdivision:
- Watson Glen Ph 1
ADDITIONAL INFORMATION
Welcome to 11432 Blue Lilac Ave! This exquisite 4-bedroom, 2.5-bathroom home, complete with a 2-car garage, offers a perfect blend of luxury and convenience. Situated close to highways for easy commuting, enjoy serene pond views from your own backyard. Inside, the kitchen boasts quartz countertops and luxury vinyl floors, creating a modern and stylish space. With an eat-in kitchen area, mealtime is a breeze. The laundry room features a sink and extra storage, adding functionality to your daily routine. All bedrooms are carpeted for comfort, while the primary bedroom impresses with two walk-in closets and dual vanities in the ensuite bathroom. Don't miss out on this incredible opportunity to call 11432 Blue Lilac Ave your new home!
- Type:
- Single Family
- Sq.Ft.:
- 2,064
- Status:
- Active
- Beds:
- 4
- Lot size:
- 0.13 Acres
- Year built:
- 2010
- Baths:
- 2.00
- MLS#:
- T3528948
- Subdivision:
- Avelar Creek North
ADDITIONAL INFORMATION
Welcome to your dream home in Riverview, Florida, where convenience meets comfort and style! This immaculate property boasts a range of modern features and upgrades to enhance your lifestyle. Step inside to discover newer flooring and interior paint in the main living space, creating a fresh and inviting atmosphere throughout. Enjoy the Florida sunshine in your backyard oasis, complete with a shed for extra storage and a newer patio/screened-in porch featuring laminate flooring, perfect for relaxing or entertaining guests. The fully fenced yard provides privacy and security, ideal for families or pets to roam freely. Inside, you'll love the open floor plan and high ceilings, adding to the sense of space and airiness. The newer irrigation system ensures your lawn stays lush and green, while the recently laid sod in the front yard enhances curb appeal. Retreat to the master suite, which features a double vanity, tub, and shower in the ensuite bathroom, providing a luxurious escape at the end of the day. With four bedrooms and two bathrooms, there's plenty of space for everyone to spread out and unwind. Practical features include a good-sized laundry room and walk-in closets for added storage, along with 42-inch cabinets in the kitchen, offering ample space for all your culinary needs. Located in a prime location close to shops, restaurants, Tampa, and some of the best beaches Florida has to offer, this home truly has it all. Don't miss your chance to make it yours! For 3D Tour : https://my.matterport.com/show/?m=xcZWXRW9rG3
$949,999
9416 Oak St Riverview, FL 33578
- Type:
- Single Family
- Sq.Ft.:
- 2,160
- Status:
- Active
- Beds:
- 3
- Lot size:
- 0.21 Acres
- Year built:
- 1978
- Baths:
- 3.00
- MLS#:
- T3528830
- Subdivision:
- Brandwood Subdivision
ADDITIONAL INFORMATION
Discover this stunning waterfront retreat located on the tranquil Alafia River, which flows into the picturesque Tampa Bay. This beautifully remodeled 3-bedroom, 3-bathroom home seamlessly blends modern amenities with its original charm, providing a serene environment perfect for a peaceful getaway. Enjoy easy access to the water with a 10,000 lb covered boat lift, making boating and water activities effortless. Free from HOA or CDD fees, this property offers exceptional features and numerous recent upgrades. Equipped with two new Rheem 2-ton 14.3 SEER AC units, along with new air handlers and ductwork installed in May 2023, ensuring optimal climate control throughout the home. A new septic system, including a 1050-gallon tank, drain field and 300-gallon lift station, was installed in May 2023 and comes with 5-year warranty for peace of mind. The attic features new foam insulation, improving energy efficiency and comfort. The property boasts an extended dock over the river, a reinforced sea wall with Rip Rap, and a new cap, enhancing the safety and usability of the waterfront. Shell driveway extensions provide extra parking and storage space, accommodating all your needs. The front and back yards are adorned with St. Augustine sod and maintained by a new irrigation system, creating a vibrant and inviting outdoor space. The home is fitted with a water softener system for high-quality water throughout. An enclosed laundry area is situated in the garage, alongside a new water heater ensuring a consistent hot water supply. This waterfront retreat is perfect for those seeking a blend of modern comfort and natural beauty, offering stunning river views and an array of thoughtful upgrades for a luxurious living experience.
- Type:
- Townhouse
- Sq.Ft.:
- 1,609
- Status:
- Active
- Beds:
- 3
- Lot size:
- 0.02 Acres
- Year built:
- 2006
- Baths:
- 3.00
- MLS#:
- T3528705
- Subdivision:
- Eagle Palm Ph 1
ADDITIONAL INFORMATION
Welcome Home!!! Come and see this beautifully remodeled 3 bed / 2.5 bath / 2 car garage / townhome in Riverview's highly sought-after Eagle Palms community. This townhome has a side entry that leads into a spacious living/dining room combination room with high ceilings and lots of light. The dining area has sliding glass doors with access to a back patio overlooking a wooded area. New interior paint throughout. BRAND-NEW Sparkling GRANITE Countertops in kitchen & baths. New faucets and sinks throughout. Adjacent to the living area, is a spacious kitchen with beautiful 42" maple cabinets. There is also a half bath and laundry room located downstairs. The downstairs level features low maintenance ceramic tile and BRAND-NEW laminate wood flooring. Brand-New Berber carpet leads upstairs to three spacious bedrooms and two full bathrooms. The master suite features a roomy bedroom with lots of closet space and a private en-suite bathroom with double vanities and shower enclosure. The secondary bedrooms, each with ample closet space are adjacent to the home's second full bathroom with tub/shower combination. All major appliances are included (including the washer & dryer). Located near some of Riverview's major shopping, dining. Interstates US 301, I-75, Selmon Expressway are all in close proximity for easy commutes. This maintenance free & gated community allows for easy living so you can spend your time relaxing at the community pool & parks and playgrounds. Roof and exterior are covered by the HOA Master Insurance policy. Schedule your private showing of this "move in ready" townhome today.
- Type:
- Single Family
- Sq.Ft.:
- 1,540
- Status:
- Active
- Beds:
- 3
- Lot size:
- 0.13 Acres
- Year built:
- 2021
- Baths:
- 2.00
- MLS#:
- T3529663
- Subdivision:
- Southcreek
ADDITIONAL INFORMATION
South Creek in Riverview, Florida is a delightful, relatively new community, having been established just three years ago. It features charming homes that perfectly blend modern living with a cozy neighborhood feel. One of the standout options in this community is a great little house with 3 bedrooms, 2 baths, and a 2-car garage. The home boasts an open floor plan, which is ideal for families. This layout encourages interaction and makes the living spaces feel expansive and welcoming. The design is both practical and aesthetically pleasing, making it perfect for both daily living and entertaining guests. Adding to the charm of this home is the serene water feature located behind the property. This picturesque setting not only enhances the beauty of the home but also provides a peaceful and relaxing atmosphere for residents. South Creek itself is a lovely community that offers a sense of neighborliness. Its relatively small size fosters a close-knit environment where neighbors know each other, and community activities can be enjoyed. Despite its tranquility, the community is conveniently located near amenities, ensuring that residents have easy access to shopping, dining, and entertainment options all within the amazing area of Tampa Bay Florida. This home in South Creek, Riverview, Florida, is an excellent choice for families looking for a blend of modern amenities and a charming, friendly community. With its 3 bedrooms, 2 baths, 2-car garage, open floor plan, and beautiful water views, it offers a comfortable and attractive living space in a wonderful setting. Come see for yourself.
- Type:
- Townhouse
- Sq.Ft.:
- 1,018
- Status:
- Active
- Beds:
- 2
- Lot size:
- 0.02 Acres
- Year built:
- 2010
- Baths:
- 2.00
- MLS#:
- T3529438
- Subdivision:
- Eagle Palm Ph Ii
ADDITIONAL INFORMATION
This lovely townhouse blends comfort and style seamlessly, offering 2 bedrooms, 2 bathrooms, and a 1-car garage—all on one floor upstairs. The master bathroom features dual vanities and a spacious walk-in closet, with a balcony off the master bedroom. Recent upgrades include stainless steel appliances, a stackable washer and dryer, and new roof in 2023. Situated in the desirable Riverview neighborhood, enjoy tranquility alongside convenient access to parks, shops, and restaurants. Plus, the community amenities include recreational areas and a pool. Don't miss out—schedule a visit today and envision this charming townhouse as your next home!
- Type:
- Single Family
- Sq.Ft.:
- 1,796
- Status:
- Active
- Beds:
- 3
- Lot size:
- 0.11 Acres
- Year built:
- 2002
- Baths:
- 2.00
- MLS#:
- T3528519
- Subdivision:
- Lake St Charles Un 13 & 14
ADDITIONAL INFORMATION
Welcome to Lake St Charles, a highly sought after community in the heart of Riverview. This 3/2 pool home with an office is in turn key shape and is waiting for its new owners. As you enter the front door, be greeted by wood floors and tile throughout. Split bedroom floorplan is perfect for those who love privacy. Kitchen is oversized and offers well maintained appliances and a GAS stove. Kitchen overlooks the family room which is ideal for gathering & entertaining. As you open the sliding glass doors, be greeted by a large inground pool that is covered with a pool cage. With a fully fenced back yard, enjoy the the pool outside and take advantage of those Florida summer swims. Ideally located close in proximity to Brandon, Interstate 75, Interstate 4, and Downtown Tampa. This is a great property at a great price.
- Type:
- Townhouse
- Sq.Ft.:
- 1,580
- Status:
- Active
- Beds:
- 3
- Lot size:
- 0.05 Acres
- Year built:
- 2022
- Baths:
- 3.00
- MLS#:
- U8243564
- Subdivision:
- South Crk Ph 2a 2b & 2c
ADDITIONAL INFORMATION
Assumable Loan! Experience the charm of this like-new townhouse in Riverview, Florida. Built in 2022, this stunning property featuring 3 bedrooms and 2.5 bathrooms for the perfect blend of comfort and convenience. The modern kitchen stands out with its elegant granite countertops, ideal for culinary adventures. In addition to its spacious interior, the townhouse includes just under 1,600 square feet of air-conditioned space, a one-car attached garage, and a covered patio. Whether you're soaking up the Florida sunshine or enjoying the serene surroundings, this home caters to all your needs. Conveniently located close to hospitals, shopping centers, a gym, and just a few miles from Highway 75, this property offers easy access to all essentials. Don’t miss the opportunity to make this beautiful townhouse your new home.
$1,500,000
9307 River Cove Drive Riverview, FL 33578
- Type:
- Single Family
- Sq.Ft.:
- 3,001
- Status:
- Active
- Beds:
- 3
- Lot size:
- 0.47 Acres
- Year built:
- 1960
- Baths:
- 3.00
- MLS#:
- T3529206
- Subdivision:
- Unplatted
ADDITIONAL INFORMATION
Welcome to your private haven nestled along the tranquil shores of the glistening waters of the Alafia River. This exquisite 3-bedroom, 3-bath home is a symphony of elegance, comfort, and natural beauty. As you step onto the paver driveway, anticipation builds—the promise of a well-lived life awaits. Every inch of this home exudes sophistication. From the moment you cross the threshold, you’re enveloped in a sense of grandeur. The rich, grey-hued wood flooring flows seamlessly throughout, inviting you to explore each sun-kissed room. The den beckons with its full wall of slider doors, effortlessly merging indoor and outdoor spaces. Imagine the gentle sea breeze caressing your skin as you sip your morning coffee. The primary retreat is a sanctuary unto itself. A large window frames the water vista, while French doors lead you outside. Whether it’s a moonlit night or a sun-drenched morning, this space invites quiet contemplation. A closet so generous it could accommodate a closet island—your couture collection will feel right at home here. Can you picture sitting at the dining table enjoying a warm fire while overlooking picturesque water views? Can you picture yourself lounging on the deck, a book in hand, the gentle lapping of waves as your soundtrack? If you can picture it, then you can have it. The screened enclosure ensures uninterrupted bliss, whether you’re savoring a sunset or hosting an intimate gathering. Beneath the sprawling branches of the ancient oak tree lies a whimsical tree house—a secret hideaway for young and old alike. Let your imagination run wild as you climb its sturdy ladder and peer out over the water. Your personal gateway to adventure! The boat dock extends gracefully into the water, its bench inviting you to sit and watch the world go by. Launch your kayak, sailboat, or simply dangle your feet in the cool water. Freedom! No restrictive homeowners’ association (HOA) fees or community development district (CDD) fees. This is your canvas—paint your dreams without limitations. Convenience at every turn. French doors off the kitchen lead to extra storage shelves, while another door beckons you outside. Seamlessly transition from culinary creations to al fresco dining. This waterfront gem transcends mere real estate—it’s an embodiment of the good life. Whether you’re sipping champagne on the deck, watching the sunrise from your primary retreat, or casting off from your boat dock, this home whispers, “You’ve arrived.”
- Type:
- Single Family
- Sq.Ft.:
- 1,870
- Status:
- Active
- Beds:
- 4
- Lot size:
- 0.2 Acres
- Year built:
- 1994
- Baths:
- 2.00
- MLS#:
- T3527827
- Subdivision:
- Ashley Oaks Unit 2
ADDITIONAL INFORMATION
Step into your dream home! This charming single-story brick beauty offers 4 spacious bedrooms and 2 upgraded baths, 2 car garage home. Rest easy knowing the essentials are covered – with a NEWER ROOF, AC, Water Heater . You'll love the open floorplan that makes entertaining a breeze. Ceramic plank tile floors throughout the main living areas. The media wall in the living room is set to mount an 85” TV for you to watch all your favorite movies and games. The kitchen is a standout feature, boasting a chic brick wall and a gorgeous spacious granite countertop great for baking or meal prep. Plus, all appliances are included, so you’re all set from day one. The vaulted ceilings add a touch of grandeur and space to your living area, making the home feel even more inviting. Step outside and you’ll find a backyard oasis with mango and citrus trees, perfect for those who enjoy fresh, homegrown fruit. The screened-in lanai is a great spot to relax and enjoy the Florida weather year-round. The master bathroom includes a large walk-in shower and dual sink vanity – perfect for unwinding after a long day With low HOA fees and no CDD, you'll enjoy the benefits of a well-maintained community without breaking the bank. The community clubhouse and pool are ideal for socializing and staying active. You are walking distance to Riverview Branch Library, Tiki Docks Bar and Grill, and high and dry Riverview Marina on Alafia River. 30 min to MacDill, 30 min to the airport, less than an hour to beaches like Sarasota, Clearwater, and St. Pete. Great location with easy access to US-41, US-301, The Selmon Expressway and I-75 for a quick commute. This home is truly move-in ready and waiting for you to start making memories. Don’t miss out – come see it today!
| All listing information is deemed reliable but not guaranteed and should be independently verified through personal inspection by appropriate professionals. Listings displayed on this website may be subject to prior sale or removal from sale; availability of any listing should always be independently verified. Listing information is provided for consumer personal, non-commercial use, solely to identify potential properties for potential purchase; all other use is strictly prohibited and may violate relevant federal and state law. Copyright 2024, My Florida Regional MLS DBA Stellar MLS. |
Riverview Real Estate
The median home value in Riverview, FL is $221,500. This is higher than the county median home value of $220,000. The national median home value is $219,700. The average price of homes sold in Riverview, FL is $221,500. Approximately 64.1% of Riverview homes are owned, compared to 27.29% rented, while 8.62% are vacant. Riverview real estate listings include condos, townhomes, and single family homes for sale. Commercial properties are also available. If you see a property you’re interested in, contact a Riverview real estate agent to arrange a tour today!
Riverview, Florida 33578 has a population of 88,191. Riverview 33578 is more family-centric than the surrounding county with 38.84% of the households containing married families with children. The county average for households married with children is 29.82%.
The median household income in Riverview, Florida 33578 is $68,442. The median household income for the surrounding county is $53,742 compared to the national median of $57,652. The median age of people living in Riverview 33578 is 34.9 years.
Riverview Weather
The average high temperature in July is 90.5 degrees, with an average low temperature in January of 50.1 degrees. The average rainfall is approximately 52.8 inches per year, with 0 inches of snow per year.
