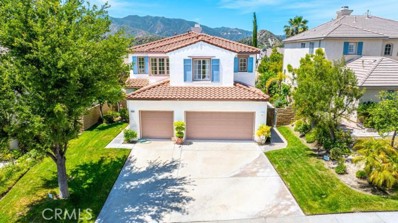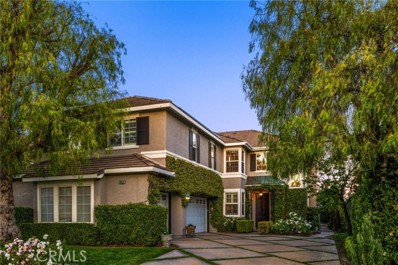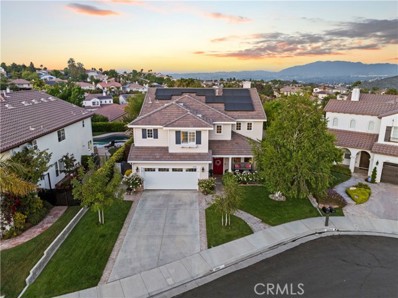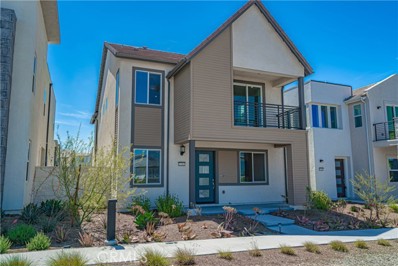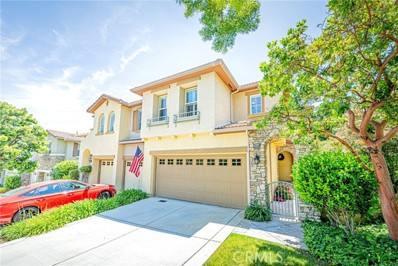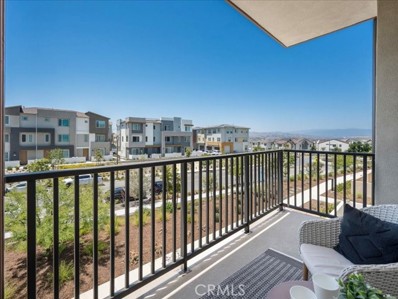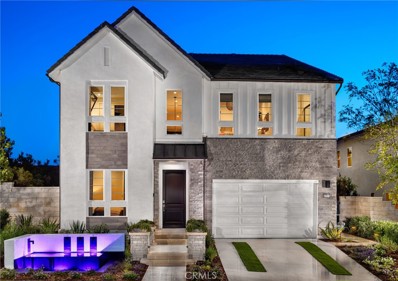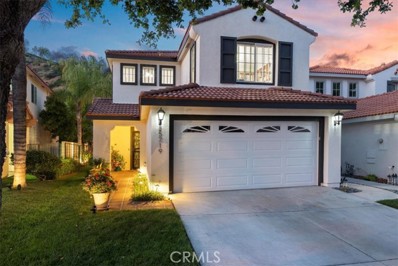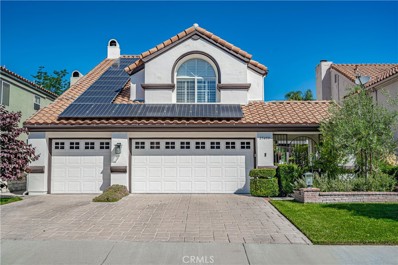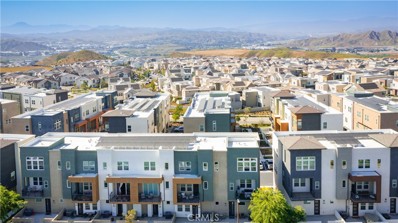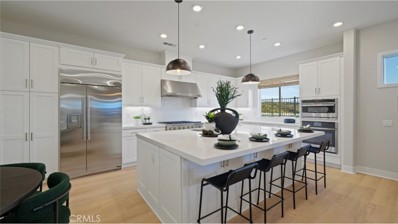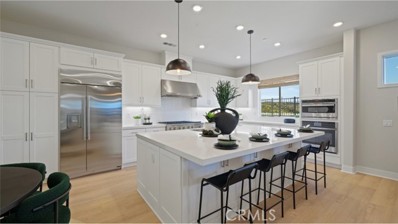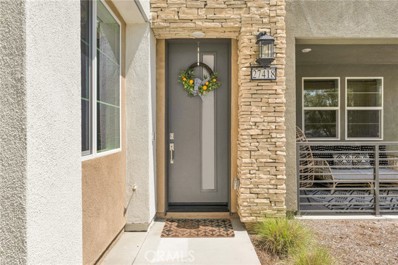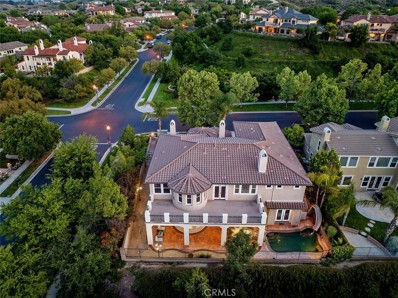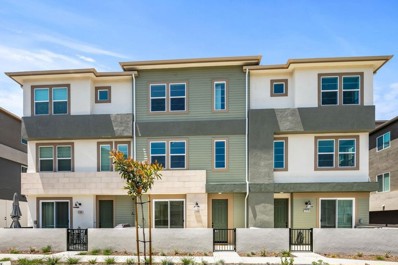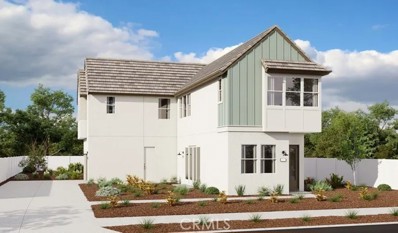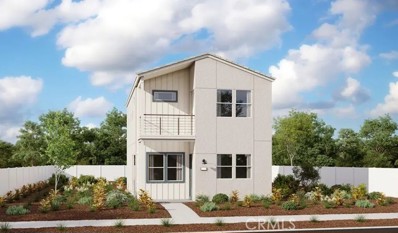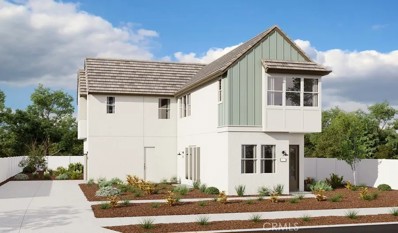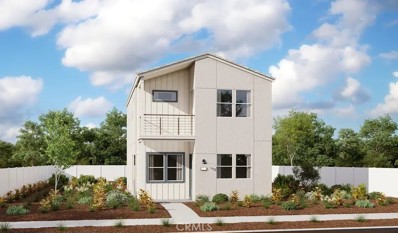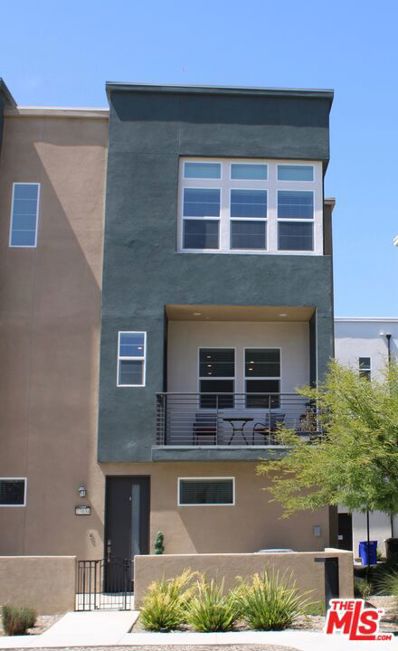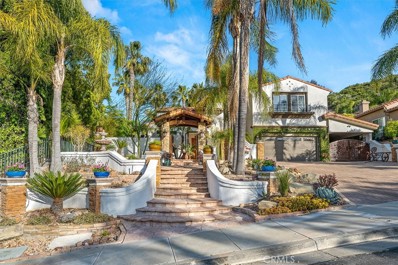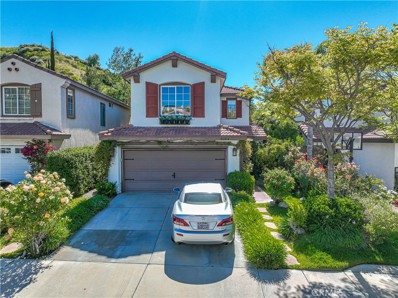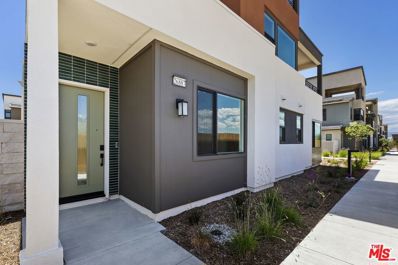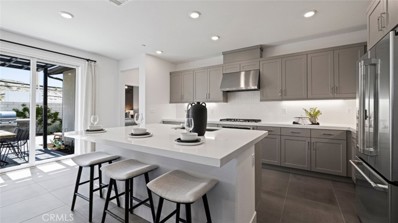Stevenson Ranch CA Homes for Sale
$1,275,000
26520 Beecher Lane Stevenson Ranch, CA 91381
Open House:
Saturday, 6/8 12:00-2:30PM
- Type:
- Single Family
- Sq.Ft.:
- 2,916
- Status:
- NEW LISTING
- Beds:
- 4
- Lot size:
- 0.17 Acres
- Year built:
- 2001
- Baths:
- 3.00
- MLS#:
- SR24113187
ADDITIONAL INFORMATION
Stevenson Ranch pool home with incredible views! Open floorplan featuring an office downstairs with a full bathroom. Formal living and dining with wood flooring throughout. The kitchen features granite countertops, white cabinetry, newer appliances and walk-in pantry. The kitchen window offers picturesque views. Several new energy efficient windows and plantation shutters. 4 bedrooms on the second floor including the primary suite. The primary suite offers mountain views and a huge primary bathroom! Two walk-in closets, oversized soaking tub and separate shower and two individual vanities. All three additional bedrooms are good-sized. One is currently used as a bonus room with no closet. Entertainer’s backyard includes pool and spa, covered patio, built-in BBQ with cooktop and large concrete side yard perfect for additional play area. 3-car garage. Owned Solar panels make this home extremely energy efficient $$. LOW HOA. Nearby award-winning Stevenson Ranch Elementary and Richard Rioux Park.
$1,599,000
26032 Bates Place Stevenson Ranch, CA 91381
- Type:
- Single Family
- Sq.Ft.:
- 3,231
- Status:
- NEW LISTING
- Beds:
- 5
- Lot size:
- 0.14 Acres
- Year built:
- 1997
- Baths:
- 3.00
- MLS#:
- SR24112196
ADDITIONAL INFORMATION
Welcome to your dream home in the highly desirable Stevenson Ranch Community. Nestled on a picturesque tree-lined cul-de-sac, this beautifully finished 6 -Bedroom residence is a true gem. Upon entry, you'll be welcomed by premium oak flooring, soaring cathedral ceilings, and an abundance of natural light. The spacious, open-concept floor plan features a stunning kitchen with marble countertops, white cabinetry, new stainless steel appliances including Thermador and KitchenAid. The main level includes a versatile bedroom, perfect for guests or a home office an en-suite bathroom. Ascend the grand iron staircase to find a loft area with built in bookcases and natural lighting. The luxurious primary suite offers a walk-in closet, an updated en-suite bathroom with a double vanity, a clawfoot tub, and elegant lighting. The large windows showcase the tranquility of the nature surrounding the property. There are 4 more bedrooms upstairs! Including an oversized bedroom with two huge closets and built-in bookcases with floor to ceilings windows and high ceilings. The sunsets enjoyed from this home are sensational. Down the hall there are 3 more bedrooms, and a updated bathroom. The tranquil backyard features an oversized in-ground saltwater jacuzzi spa with fountains. This is a true oasis, complete with a wood burning fireplace, built in BBQ center, perfect for relaxing al fresco entertaining! This immaculately maintained home also includes OWNED Tesla Roof Solar panels, two Tesla Powerwall’s, a 3-car garage with a Tesla EV Charger, and Dual-Zone AC. Ideally located within walking distance of Stevenson Ranch Elementary School, this home is not to be missed.
$1,375,000
25510 Durant Place Stevenson Ranch, CA 91381
Open House:
Saturday, 6/8 1:00-4:00PM
- Type:
- Single Family
- Sq.Ft.:
- 3,021
- Status:
- NEW LISTING
- Beds:
- 4
- Lot size:
- 0.15 Acres
- Year built:
- 1999
- Baths:
- 3.00
- MLS#:
- SR24112862
ADDITIONAL INFORMATION
Come see this stunning pool home with breathtaking views, nestled on a tranquil cul-de-sac at the top of Stevenson Ranch. Step inside and experience the comfortable modern farmhouse aesthetic, accented with an understated elegance. This beautiful home boasts 4 bedrooms, 3 baths, and a large office off the primary bedroom, perfect as a gym, nursery, or relaxation room. The home also features a formal living room and a fabulous great room open to the kitchen. Before you even step inside, you'll be enchanted by the modern country charm, complete with a brick walkway, gorgeous landscaping, the scent of jasmine and roses, and exquisite leaded beveled glass windows. Upon entering, the open formal living and dining rooms with cathedral ceilings and light wood plank flooring are flooded with natural light. As you continue, the open family room offers a cozy fireplace, custom built-ins, and a lovely dining area that flows into the stunning kitchen. The kitchen features white cabinets, custom wine holders, a desk, quartz countertops, a large island with ample seating, and KitchenAid stainless appliances. Upstairs, you'll find a workspace with storage, three generously sized bedrooms (two with walk-in closets), and a Primary Suite that will take your breath away. Through double doors, you'll enter the spacious primary bedroom, which offers stunning Stevenson Ranch views. Step out onto your deck to take in the city and mountain vistas. The adjoining bathroom features dual vanities, a makeup area, a spa tub, a walk-in shower, and a large walk-in closet. The large office off the primary suite can be a nursery, gym, or relaxation room. Outside, enjoy your piece of paradise and an entertainer's dream with a private pool, spa, outdoor firepit with a relaxing seating area, and an outdoor kitchen with bar seating, a flat grill, a BBQ, and a refrigerator. The landscape lighting and covered patio create a resort-like atmosphere for those beautiful evenings. Don't miss the energy-efficient upgrades, including solar panels. This home is conveniently located near award-winning schools, parks, shopping, and offers easy freeway access. This entertainer's home is a must-see!
Open House:
Saturday, 6/8 12:00-4:00PM
- Type:
- Single Family
- Sq.Ft.:
- 2,408
- Status:
- NEW LISTING
- Beds:
- 3
- Lot size:
- 0.58 Acres
- Year built:
- 2021
- Baths:
- 4.00
- MLS#:
- SR24111342
ADDITIONAL INFORMATION
**Ready to move in!! Built by Lennar!! OWNED SOLAR!! Welcome to your dream home at 27087 Amber Sky Way, this nearly new 3-bedroom, 3.5 bath Valencia home is in the desirable FIVE POINT has a perfect blend of luxury and comfort. This detached property with open floor plan boasts unobstructed panoramic views of the hills and the breathtaking sunsets visible from the expansive balcony of the primary suite, every aspect of this home is designed to inspire. The spacious kitchen is the heart of the home, equipped with a large center island, quartz countertops, stainless steel appliances. High-end touches include a stunning backsplash. Outdoors finds covered area and a yard with artificial turf and extensive storage in the oversized two-car garage. Upstairs offering three well-sized bedrooms with attached bathrooms plus a guest half bath downstairs. Close to all the exceptional amenities of 5 Points—pools, parks, and trails—and a short drive from three of the highest rated schools in Santa Clarita and just a moments away from the excitement of Six Flags Theme Park & freeway. A Must see home.
$859,990
25546 Via Ventana Valencia, CA 91381
Open House:
Saturday, 6/8 1:00-3:00PM
- Type:
- Townhouse
- Sq.Ft.:
- 1,717
- Status:
- NEW LISTING
- Beds:
- 3
- Lot size:
- 0.86 Acres
- Year built:
- 2003
- Baths:
- 3.00
- MLS#:
- SR24111462
ADDITIONAL INFORMATION
Better than Model Home and priced to sell. Immaculate and Panoramic Golf Course View Home in the highly sought after gated Bella Ventana in the heart of renowned Westridge Community. This sensational home lots of amenities such as enticing and private side gate, immaculate clean, very bright and light open floor plan with natural sunshine, newer hardwood floor downstairs and upstairs as well, large living room with fireplace, dining area next to kitchen with quartz stone countertop, white Farmhouse kitchen sink, and full backsplash, roman shade and plantation shutters, dual-pane windows, recessed lights, custom paint, ceiling fans, crown molding, and much more. Large Master Suite with walk-in closet and balcony with overlooking green golf course view, and Master bathroom with bathtub and separate shower stall. Convenient individual laundry room with cabinets downstairs. 2 car side by side garage with direct access. Do not miss the backyard with privacy, lush trees, and upgraded hardscaping. Blue-ribbon award-winning school district. Community pool, spa, tennis court, playground and much more! Absolutely must-see. Run and run, this gem will not last long!
Open House:
Saturday, 6/8 1:00-4:00PM
- Type:
- Townhouse
- Sq.Ft.:
- 1,540
- Status:
- NEW LISTING
- Beds:
- 2
- Lot size:
- 0.54 Acres
- Year built:
- 2022
- Baths:
- 3.00
- MLS#:
- SR24111051
ADDITIONAL INFORMATION
Stunning Turnkey Townhome Located in the Prestigious Five Point Community! Feels like a Model Home! As you enter this Gorgeous home you are drawn to the Bright Open Floor plan, Exquisite Flooring with a Designer's Touch throughout the home! This Impeccable Home Boasts 2 Large Bedrooms with En-suites, Downstairs Office (Could be 3th Bedroom), 3 Bathrooms. Gourmet Kitchen with Granite Counter Tops, Large Granite Island with Sitting Area, Stainless Steel Appliances and lots of storage. Large Grand Room with Private Balcony & Amazing Mountain Views. Great for Entertaining and watching the Spectacular Sunsets! Immaculate Master Suite Has Views, Custom Window Treatments and Large Walk-In Closet. Luxurious Master Bathroom with Dual Sinks, Separate Tub & Walk-In Shower. Feels like you are at a Spa! Large Secondary Bedroom. Features include Custom Window Treatments, Exquisite Flooring, Recessed Lighting, In Door Laundry & So Much more. Fabulous Property with Private Deck & Patio Area with Enchanting Views! 2-Car Garage,Tankless Water Heater & EV Charger. Five Point Resort Style Amenities include Exquisite State of the Art Clubhouse, Olympic Pool, Spa, Athletic Fields, Walking Trails, BBQ Area and Park. Close to Award Winning Schools, Shopping & Easy Freeway Access.
$1,739,995
27574 Elderberry Drive Valencia, CA 91381
- Type:
- Single Family
- Sq.Ft.:
- 3,731
- Status:
- Active
- Beds:
- 5
- Lot size:
- 0.31 Acres
- Year built:
- 2024
- Baths:
- 6.00
- MLS#:
- PW24108912
ADDITIONAL INFORMATION
Brand new luxury home within the new FivePoints at Valencia. Enter into a 2 story foyer that leads into your home office and open great room. Your guests will have their own bedroom and bathroom. Upstairs, the generous loft offers versatilely for entertaining. Enjoy a fireplace in your cozy great room. Amazing floating staircase. Wolf and Sub-Zero appliances add to the luxury of this beautiful new home. This home sits on an oversized homesite.
- Type:
- Single Family
- Sq.Ft.:
- 2,158
- Status:
- Active
- Beds:
- 3
- Lot size:
- 0.09 Acres
- Year built:
- 1998
- Baths:
- 3.00
- MLS#:
- SR24050990
ADDITIONAL INFORMATION
Beautifully upgraded 3 bedroom plus large bonus room/loft area (could be 4th bedroom) home on quiet street in the heart of Stevenson Ranch. Step across the threshold into this well-maintained and upgraded home with designer touches, custom paint, wood laminate, tile floors and lush carpet upstairs. Granite Counters, gas fireplace, built in media niche and many more features. Large Primary suite with ensuite bath including, glass shower enclosure, large soaking tub, dual sinks, spacious walk in closet. Views of backyard/spa from the Primary and Primary bath. Kitchen is outfitted with granite counters, travertine backsplash, kitchen island with granite counter top with barstool seating for 4, custom wood window blinds, white appliances. Step out to your backyard sanctuary complete with Saltillo tile patio, low-maintenance Aluminum Patio cover with recessed lighting, ceiling fans and hooks for 2 hammocks. Enjoy the serenity of this private backyard with Malibu lights throughout the yard which create unparalleled ambiance as you enjoy your private jacuzzi spa under the stars, complete with wrap around TREX deck. Newer spa cover, built-in BBQ and lush landscaping throughout including generous side yard with mature shrubs and rose bushes. Must see this one.
- Type:
- Single Family
- Sq.Ft.:
- 3,731
- Status:
- Active
- Beds:
- 5
- Lot size:
- 0.31 Acres
- Year built:
- 2024
- Baths:
- 5.00
- MLS#:
- CRPW24108912
ADDITIONAL INFORMATION
Brand new luxury home within the new FivePoints at Valencia. Enter into a 2 story foyer that leads into your home office and open great room. Your guests will have their own bedroom and bathroom. Upstairs, the generous loft offers versatilely for entertaining. Enjoy a fireplace in your cozy great room. Amazing floating staircase. Wolf and Sub-Zero appliances add to the luxury of this beautiful new home. This home sits on an oversized homesite.
$1,099,000
25459 Hardy Place Stevenson Ranch, CA 91381
- Type:
- Single Family
- Sq.Ft.:
- 2,654
- Status:
- Active
- Beds:
- 4
- Lot size:
- 0.16 Acres
- Year built:
- 1989
- Baths:
- 3.00
- MLS#:
- SR24109419
ADDITIONAL INFORMATION
Welcome to 25459 Hardy Pl! This home which features a 4 bedroom, 3 bathroom with a spacious 2,654 ft interior on a large 6,824 sq ft lot. The property boasts a convenient 3 car garage and a downstairs bedroom, perfect for guests or as a home office The updated kitchen is a chef's dream with modern appliances and plenty of storage space. The home features updated flooring throughout and beautifully renovated bathrooms along with a newer roof and newer HVAC system as well.
- Type:
- Townhouse
- Sq.Ft.:
- 1,550
- Status:
- Active
- Beds:
- 2
- Lot size:
- 0.38 Acres
- Year built:
- 2022
- Baths:
- 3.00
- MLS#:
- SR24106425
ADDITIONAL INFORMATION
Location Location !!!! In the Prestigious New Community of Five Point in Valencia. Walk in and experience the luxury of new construction with modern finishes and high ceilings with natural light. Residents of the community enjoy resort-style living with access to the clubhouse, an Olympic size pool, family pools, spa, athletic fields, walking trails, BBQ areas and a community garden all a short walk from this home. Nearby schools, shopping centers and freeway access to interstate 5. This Tri-Level Townhouse with a down stairs bonus room with an outside patio off front entrance with 2 up stairs bedrooms with their own bathrooms. Main level has the kitchen and great room with outside balcony and 1/2 bath. The kitchen has a large island with seating, with granite counter tops and stainless steel appliances. Experience living in this luxury townhouse !!!!!
$1,064,990
27130 Homestead Lane Valencia, CA 91381
- Type:
- Single Family
- Sq.Ft.:
- 3,252
- Status:
- Active
- Beds:
- 5
- Lot size:
- 0.12 Acres
- Year built:
- 2024
- Baths:
- 5.00
- MLS#:
- OC24105727
ADDITIONAL INFORMATION
The first level of this 3-story home features a open floor plan with gormet kitchen, living room and great Room. It also features a downstairs bedroom and full bath. The other 4 bedrooms including the owners suite with it's private deck can be found on the second floor . On the 3rd floor is a very large bonus room , half bath also featuring and very large covered deck.
- Type:
- Single Family
- Sq.Ft.:
- 3,252
- Status:
- Active
- Beds:
- 5
- Lot size:
- 0.12 Acres
- Year built:
- 2024
- Baths:
- 4.00
- MLS#:
- CROC24105727
ADDITIONAL INFORMATION
The first level of this 3-story home features a open floor plan with gormet kitchen, living room and great Room. It also features a downstairs bedroom and full bath. The other 4 bedrooms including the owners suite with it's private deck can be found on the second floor . On the 3rd floor is a very large bonus room , half bath also featuring and very large covered deck.
Open House:
Saturday, 6/8 1:00-4:00PM
- Type:
- Townhouse
- Sq.Ft.:
- 1,889
- Status:
- Active
- Beds:
- 3
- Lot size:
- 0.72 Acres
- Year built:
- 2022
- Baths:
- 4.00
- MLS#:
- SR24105412
ADDITIONAL INFORMATION
Come experience the Magic of Valencia’s newest community, 5Points! This Lennar built Orchid Model Townhome offers three bedrooms, four bathrooms with just about 1,900 square feet of living space all perfectly appointed in a split-level design with a two-car attached garage. Unique to this home is the additional parking on Glenwood Rd and proximity to Magic Mountain Pkwy being an outer facing tract. The 2nd floor is the central living space where you’ll enjoy an East facing balcony to enjoy those coffee morning sunrises cascading into the “great room” adjoining family, HUGE kitchen w/ island and more cabinets than you know what to do with, and dining area that can comfortably seat 10 people if desired. The 1st floor and entry level open to a foyer and good-sized bedroom with full bathroom, while the 3rd floor connects two more bedrooms both having an en-suite. The master bedroom has a walk-in closet, double vanity bathroom sinks and a huge frameless glass shower! High ceilings and peek-a-boo windows make this home very light, bright, and happy! Other highlights worth a GREEN mention are the SOLAR panels, EV charging station, remotely controlled FLO water system and of course Rayne water softener. Did I mention this is a SMART HOME where your AC, Dishwasher, Oven & Hood and RING system are all controlled remotely on your phone? You won’t be disappointed with all the community has to offer to include hiking trails, pools w/ cabanas, community garden and even a little bicycle pump track. This enclave is just situated roughly 30 miles north of Los Angeles,…in the unlikely event you run out of fun things to do! Learn more at Valencia.com No wait for this home. MOVE in today!
$2,550,000
26406 Valley Oak Lane Valencia, CA 91381
Open House:
Saturday, 6/8 12:00-3:00PM
- Type:
- Single Family
- Sq.Ft.:
- 4,581
- Status:
- Active
- Beds:
- 5
- Lot size:
- 0.2 Acres
- Year built:
- 2004
- Baths:
- 6.00
- MLS#:
- SR24100738
ADDITIONAL INFORMATION
Rare opportunity to live behind the prestigious, guarded gates of the Westridge Estates! This executive POOL HOME is one of the largest models in the Oakmonts and truly move-in ready! This incredible floor plan caters to the most discerning buyer, complete with FULL BED AND BATH on the MAIN FLOOR plus an office or POSSIBLE 6th BEDROOM and half bath! This design is perfect to accommodate in-laws, long term guests & a work from home lifestyle all at once! The main entrance leaves a lasting impression as you enter to the breathtaking atrium adorned with a 2 sided fireplace & California room complete with television hook up for year long outdoor entertaining! The curved solid wood entry door opens to the classic formal living room with see-through gas fireplace & hardwood floors, custom built-in shelving and recessed lighting! The formal dining room is ideal for entertaining featuring serene outdoor views, butler's pantry with beverage sink, walk-in pantry plus additional storage closet- perfect for a wine cellar! The gorgeous chef's kitchen is upgraded with timeless finishes, up-lights & kick lights surround the superfluous cabinetry, stainless steel appliances including professional grade Wolf range, double ovens & sub zero built-in refrigerator! The expansive center island conveniently opens to the family room & breakfast area & looks over the spa, pool & water fountain! 5 spacious bedrooms plus a LOFT AND the downstairs office & 5 1/2 baths! The luxurious primary suite is incredibly regal with retreat area, elegant vanity, jetted tub, walk-in shower & expansive walk in closet! The primary french doors open to a spacious balcony with VIEWS of theme park rollercoasters, the beautiful neighborhood & city lights! Custom hardscape surrounds the sparkling pebble tech pool & spa complete with waterfall, fountain & waterslide! This sweeping corner lot offers tons of street parking with no homes directly across the street, 4 car tandem garage, beautiful long driveway and outstanding curb appeal! The Westridge Estates is an exclusive, guard gated community offering a gorgeous clubhouse with views of the Santa Clarita Valley, tennis courts, 2 community swimming pools, jacuzzis, basketball courts, gated park & 2 playgrounds surrounded by mature oaks and impeccable landscaping! Just minutes to the 5 freeway, blocks away from West Ranch High School, Rancho Pico Jr. High & Oak Hills Elementary, as well as The Valencia Town Center, shopping and great restaurants!
- Type:
- Condo
- Sq.Ft.:
- 1,982
- Status:
- Active
- Beds:
- 3
- Year built:
- 2023
- Baths:
- 3.00
- MLS#:
- SR24100437
ADDITIONAL INFORMATION
This thoughtfully designed, three-story home features a front courtyard that sets a warm and inviting tone. Inside, discover an open floor plan with vinyl plank flooring. A convenient ground-floor bedroom with full bath is perfect for overnight guests. The modern kitchen boasts a peninsula, walk-in pantry, pendant lighting, stainless steel appliances and quartz countertops. Upstairs, the relaxing primary suite showcases a spacious walk-in closet and spa-like adjoining bath with a dual-sink vanity, tub, separate shower and enclosed water closet. This home is designed to be ENERGY STAR® certified, ensuring energy efficiency and cost savings. Current time frames before closing may be longer than originally anticipated. See sales counselor for approximate timing required for move-in ready homes.
- Type:
- Condo
- Sq.Ft.:
- 2,080
- Status:
- Active
- Beds:
- 4
- Year built:
- 2024
- Baths:
- 3.00
- MLS#:
- CREV24099103
ADDITIONAL INFORMATION
Explore this inspired Norton home, ready for quick move-in. Included features: an inviting covered entry; a well-appointed kitchen offering white cabinets, quartz countertops, a center island and a pantry; a spacious great room; an open dining area; a convenient laundry; an impressive primary suite showcasing a generous walk-in closet and a private bath; a storage area and a 2-car garage. This home also offers ceiling fan prewiring in select rooms. Tour today!
- Type:
- Condo
- Sq.Ft.:
- 1,500
- Status:
- Active
- Beds:
- 3
- Year built:
- 2024
- Baths:
- 2.00
- MLS#:
- CREV24099100
ADDITIONAL INFORMATION
Start the summer in your new Naylor floorplan home! This home offers an Inviting front porch entry, a cozy family room, a specious kitchen with white cabinets and ceasar stone counters and dining area. The second floor offers a lavish primary bedroom with a private balcony and two comfortable secondary bedrooms. The high ceilings and natural lighting throughout the home highlight all the great features this home has to offer!
- Type:
- Condo
- Sq.Ft.:
- 2,080
- Status:
- Active
- Beds:
- 4
- Year built:
- 2024
- Baths:
- 3.00
- MLS#:
- EV24099103
ADDITIONAL INFORMATION
Explore this inspired Norton home, ready for quick move-in. Included features: an inviting covered entry; a well-appointed kitchen offering white cabinets, quartz countertops, a center island and a pantry; a spacious great room; an open dining area; a convenient laundry; an impressive primary suite showcasing a generous walk-in closet and a private bath; a storage area and a 2-car garage. This home also offers ceiling fan prewiring in select rooms. Tour today!
- Type:
- Condo
- Sq.Ft.:
- 1,500
- Status:
- Active
- Beds:
- 3
- Year built:
- 2024
- Baths:
- 3.00
- MLS#:
- EV24099100
ADDITIONAL INFORMATION
Start the summer in your new Naylor floorplan home! This home offers an Inviting front porch entry, a cozy family room, a specious kitchen with white cabinets and ceasar stone counters and dining area. The second floor offers a lavish primary bedroom with a private balcony and two comfortable secondary bedrooms. The high ceilings and natural lighting throughout the home highlight all the great features this home has to offer!
Open House:
Saturday, 6/8 1:00-4:00PM
- Type:
- Condo
- Sq.Ft.:
- 1,740
- Status:
- Active
- Beds:
- 3
- Lot size:
- 0.52 Acres
- Year built:
- 2021
- Baths:
- 4.00
- MLS#:
- 24383263
ADDITIONAL INFORMATION
Sophisticated Turnkey Townhome Exemplifies Impeccable Taste throughout! Located in the Prestigious Five Point Community! As you enter this Amazing home you are drawn to its Luxury & Elegance. This Magnificent Model Like Home with pride of ownership Touch Boasts 3 Large Bedrooms, First Floor Bathroom which is one of 4 Bathrooms, Stunning Master Suite with Views. Home should be featured in Magazines! Huge Gourmet Chef s Kitchen with Gorgeous Counter Tops, Gorgeous, Backsplash, Huge Island with sitting area, Stainless Steel Appliances and lots of storage. Gorgeous Dining Area. Large Family Room with Balcony. Huge Master Suite. Luxurious Master Bathroom with Large Shower & Walk-in Closet. Feels like you are at a Spa! Large Secondary Bedrooms. Features include, Stunning Flooring, Recessed Lighting, Designer Style Chandeliers, Laundry Room. Fabulous End Unit with Private Patio Areas. Great for Entertaining! 2-Car Garage, Tankless Water Heater & EV Charger. Solar Panels, saving you hundreds of dollars. Five Point Resort Style Amenities include Beautiful State of the Art Clubhouse, Olympic Pool, Spa, Athletic Fields, Walking Trails, BBQ Area and Park. Close to Award Winning Schools, Shopping & Easy Freeway Access. Some photos have been virtually staged. Sellers may need to rent back subject property. Solar Panels are Leased. Buyer(s) is advised to independently verify the acuracy of this information through personal inspection, building permits and/or with appropriate professional (i.e. attorney, appraiser, architect, contractor, etc.).
- Type:
- Single Family
- Sq.Ft.:
- 3,780
- Status:
- Active
- Beds:
- 5
- Lot size:
- 0.53 Acres
- Year built:
- 1997
- Baths:
- 3.00
- MLS#:
- SR24090262
ADDITIONAL INFORMATION
GATED LUXURY ESTATE! There is nothing else like this sprawling five-bedroom POOL home ON A HUGE LOT in one of the most desirable locations in the Santa Clarita Valley, Stevenson Ranch. The home features an incredible floor plan with an elegant entry, downstairs bedroom and a full bathroom, plus a spacious living room that flows to the formal dining room with a soaring ceiling that looks over an amazing backyard pool. Perfect for entertaining, the chef's kitchen opens into the family room and has cabinets with ample storage, an island, built-in refrigerator, six-burner range, and a large walk-in pantry. There are upgraded designer touches throughout the house including custom built-in cabinetry, and decorative stone fireplace surround in the family room. The master bedroom is its own oasis with huge walk-in closets and a master bath with a large soaking tub, and a vanity with dual sinks. There are FOUR large secondary bedrooms. Step into your own private paradise just outside your door, where every detail is designed for luxury living. Your backyard is a sanctuary, boasting professional landscaping that surrounds a stacked stone pool with cascading waterfalls, spa, and a cozy sitting area. A covered patio with an outdoor kitchen invites you to relax and unwind on warm evenings, creating the perfect setting for entertaining or simply enjoying a tranquil moment alone. But that's not all – the huge backyard offers space for pets to roam or for gardening enthusiasts to cultivate their green thumb. And to add to the allure, picture your own private vineyard, completing the idyllic scene of relaxation and refinement. This is more than just a backyard – it's your own slice of paradise. The community is centrally located to the best that Valencia has to offer, including restaurants, shopping, easy freeway access and award-winning schools like West Ranch High School, ranked top 5% in the country. PERFECT FOR THE MOST DISCERNING BUYER!
Open House:
Saturday, 6/8 1:00-4:00PM
- Type:
- Single Family
- Sq.Ft.:
- 2,433
- Status:
- Active
- Beds:
- 4
- Lot size:
- 0.09 Acres
- Year built:
- 1997
- Baths:
- 3.00
- MLS#:
- SR24096384
ADDITIONAL INFORMATION
Nestled in a serene cul-de-sac, this 4-bedroom Verona tract home in Stevenson Ranch offers 2433 sq. ft. of living space Equipped with its own solar system this property ensures energy efficiency and cost savings. The well-designed layout includes a family room with a fireplace, a living room, and a dining room that seamlessly flow together for comfortable living and entertaining.Tile flooring spans the entire first floor, while heating coils have been strategically placed in the kitchen, family room, and living room. The kitchen showcases granite countertops, a functional island with pull-out shelves, and a pot rack above the island that links to the family room, allowing for easy interaction with family and guests. Additionally, a custom wood sliding glass door with a dog door insert and safety shutter was put in place. Upstairs, a spacious loft accompanies two generously sized bedrooms, in addition to the primary bedroom and bath. The outdoor space features a barbecue grill and refrigerator, complemented by a pergola adorned with an exquisite chandelier. enhancements include improved lighting, a personalized shelving unit, and the addition of a fountain. Conveniently situated near top-rated schools, shops, restaurants, and the five freeway, With numerous upgrades throughout, this home offers a multitude of features that are too many to list.
- Type:
- Condo
- Sq.Ft.:
- 1,496
- Status:
- Active
- Beds:
- 3
- Year built:
- 2023
- Baths:
- 2.00
- MLS#:
- 24389701
ADDITIONAL INFORMATION
Last call to purchase a move-in ready, single-level Rowan home by Tri Pointe Homes in Valencia. Premium location adjacent to future park highlights this contemporary stunner with 3 beds/2 baths and a spacious layout. Exhaustive upgrades list including purchased solar power system, painted Shaker cabinetry with soft-close doors and drawers, elaborate kitchen counter, splash, waterfall island granite surfaces, 5 1/2" baseboards and polished Quartz at bathroom vanities.
- Type:
- Condo
- Sq.Ft.:
- 2,246
- Status:
- Active
- Beds:
- 4
- Lot size:
- 0.12 Acres
- Year built:
- 2024
- Baths:
- 4.00
- MLS#:
- OC24092748
ADDITIONAL INFORMATION
Detached condo, lives like SFR in beautiful new Master Planned community, Valencia. Modern exterior and spacious 4 bedroom home with loft. Solaire offers two-story floorplans featuring open-concept living and bonus living spaces, per plan. Residents will enjoy exclusive masterplan amenities including neighborhood rec centers, pools, playgrounds, sports parks and so much more. Set in the Santa Clarita Valley, this community enjoys a coveted location close to retail shopping centers, major freeways and Six Flags Magic Mountain just minutes away.

Stevenson Ranch Real Estate
The median home value in Stevenson Ranch, CA is $779,400. This is higher than the county median home value of $607,000. The national median home value is $219,700. The average price of homes sold in Stevenson Ranch, CA is $779,400. Approximately 69.69% of Stevenson Ranch homes are owned, compared to 27.52% rented, while 2.79% are vacant. Stevenson Ranch real estate listings include condos, townhomes, and single family homes for sale. Commercial properties are also available. If you see a property you’re interested in, contact a Stevenson Ranch real estate agent to arrange a tour today!
Stevenson Ranch, California 91381 has a population of 19,666. Stevenson Ranch 91381 is more family-centric than the surrounding county with 49.21% of the households containing married families with children. The county average for households married with children is 32.35%.
The median household income in Stevenson Ranch, California 91381 is $127,060. The median household income for the surrounding county is $61,015 compared to the national median of $57,652. The median age of people living in Stevenson Ranch 91381 is 39.6 years.
Stevenson Ranch Weather
The average high temperature in July is 93.8 degrees, with an average low temperature in January of 44 degrees. The average rainfall is approximately 17.2 inches per year, with 0.1 inches of snow per year.
