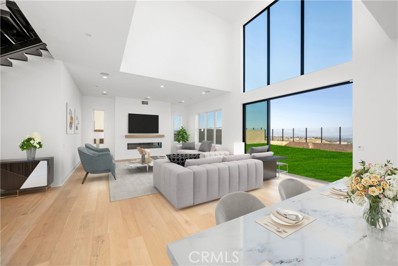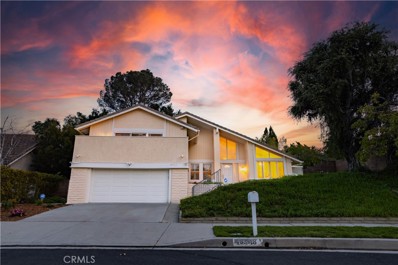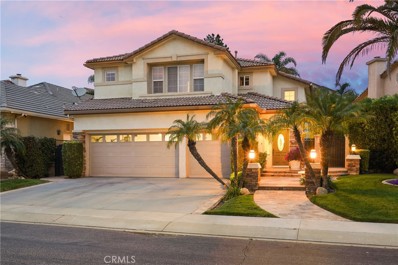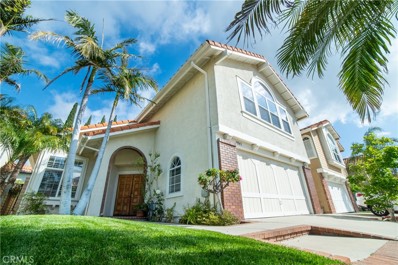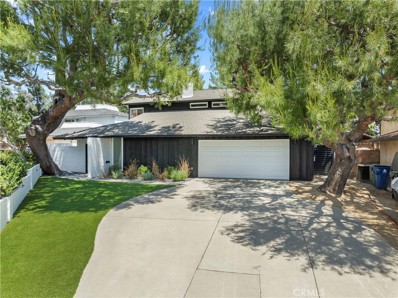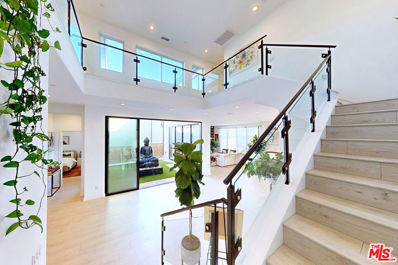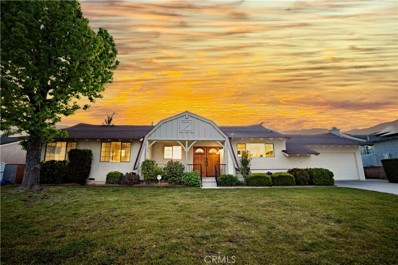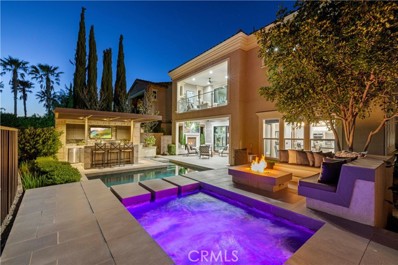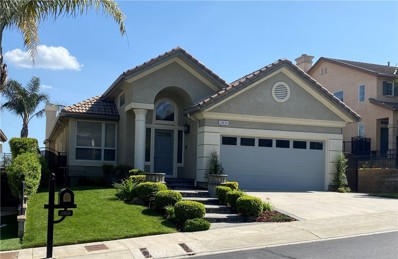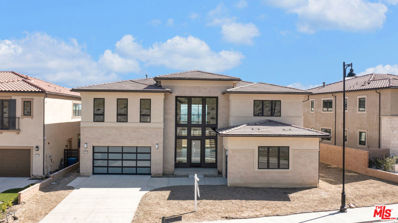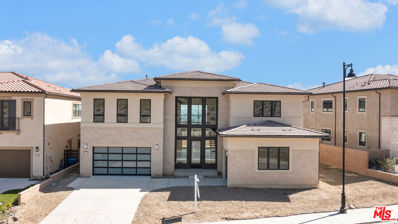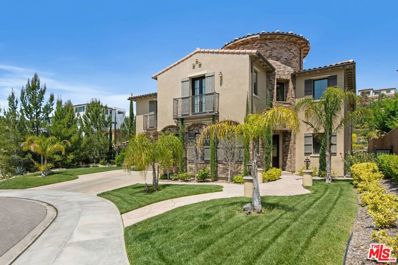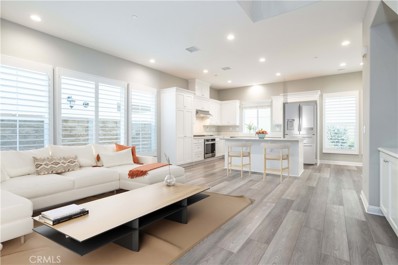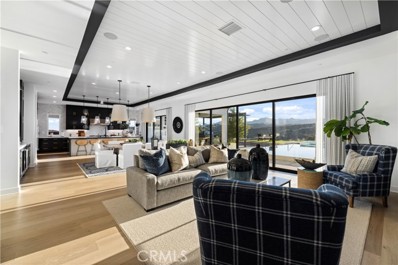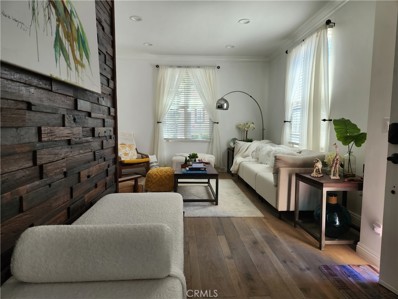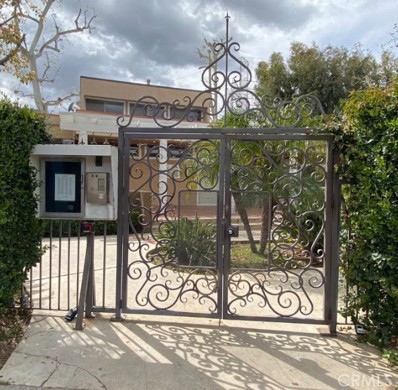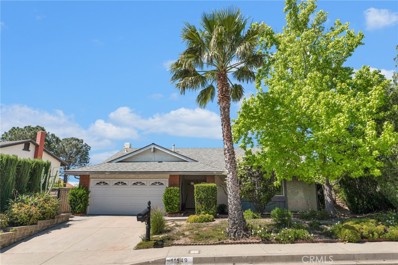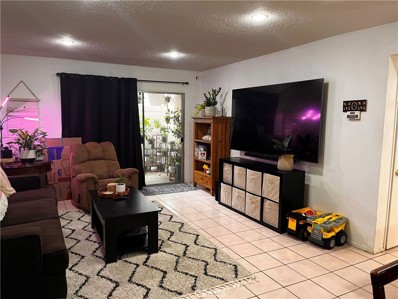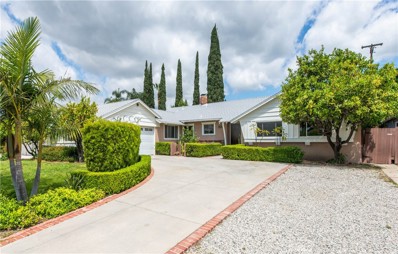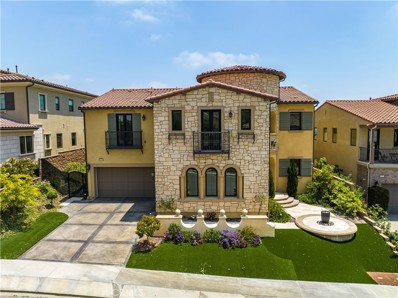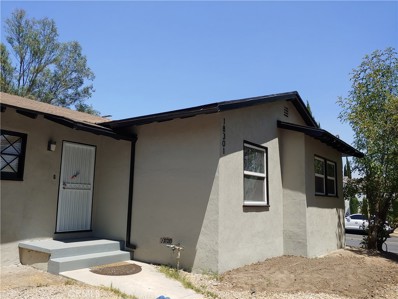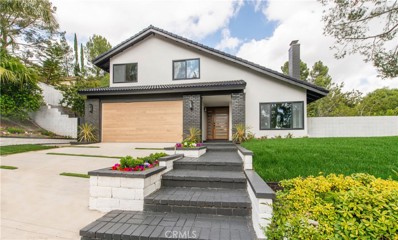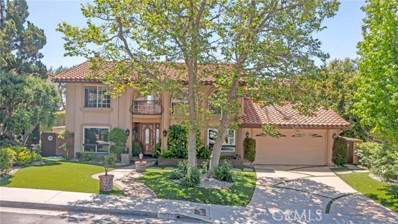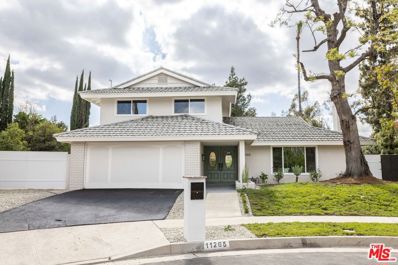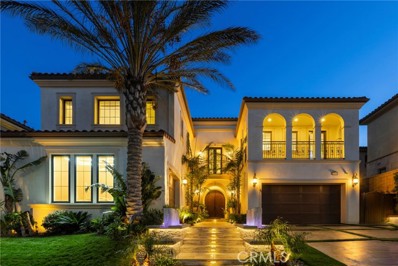Porter Ranch CA Homes for Sale
- Type:
- Single Family
- Sq.Ft.:
- 5,490
- Status:
- NEW LISTING
- Beds:
- 5
- Lot size:
- 0.22 Acres
- Year built:
- 2023
- Baths:
- 6.00
- MLS#:
- SR24097051
ADDITIONAL INFORMATION
Introducing a newer construction modern home that offers panoramic views of the Valley, located within the coveted guard gates of Westcliffe at Porter Ranch. The Vito floor plan features a grand foyer with soaring double height ceilings and a spacious open concept main living area with two oversized sliding glass doors that open to extend your living space outside. A culinary enthusiast's dream, the upgraded kitchen comes equipped with high-end Wolf appliances, marble countertops, a massive waterfall island with a breakfast bar and walk-in pantry. The adjoining formal dining space is bathed in natural light from the expansive glass wall that stretches from floor to ceiling, while the living room boasts a sleek 60" linear fireplace. Rounding out the main level is an in-law suite that consists of a separate living space, kitchenette, bedroom and full bathroom, perfect for multi-generational living. Retreat upstairs to find an expansive primary suite that features breathtaking views, a large walk-in closet and sumptuous marble filled bathroom, complete with a soaking tub, rainfall shower with a bench seat and dual vanities. Central to the upstairs loft, you will find three secondary bedrooms, two of which have an ensuite bathroom, and a laundry room. Enjoy unobstructed city light views from the backyard retreat which has ample yard space and a covered patio with a fireplace, perfect for al fresco dining. Additional amenities include a stunning floating staircase, high ceilings, engineered hardwood flooring, built-in speakers, bespoke designer finishes, owned solar panels and parking for three cars in the two garages. Located near award-winning schools, premier shopping/dining and easy access to the 118 freeway.
$1,099,950
18918 Killoch Way Porter Ranch, CA 91326
Open House:
Saturday, 5/18 11:00-3:00PM
- Type:
- Single Family
- Sq.Ft.:
- 2,235
- Status:
- NEW LISTING
- Beds:
- 3
- Lot size:
- 0.19 Acres
- Year built:
- 1969
- Baths:
- 3.00
- MLS#:
- SR24097937
ADDITIONAL INFORMATION
Spacious, bright and beautiful Porter Ranch pool home! This expansive 3-bedroom, home in coveted Porter Ranch, offers over 2,200 sq ft of living space. As you enter the main level, you are welcomed by a sprawling living room with large windows that flood the area with natural light and are framed by breathtaking cathedral ceilings. The formal dining room sets the stage for unforgettable family dinners and social gatherings. Craft culinary delights in the charming kitchen, featuring tile countertops and a cozy eat-in area—perfect for sipping morning coffee or enjoying casual meals. The lower level extends your living area with an oversized family room, boasting tons of built-in storage and a flexible space that can easily be transformed into a 4th bedroom. Ascend to the upper floor where tranquility awaits with two comfortable bedrooms and a primary suite offering up sweeping views of the Santa Susana Mountains, complete with a private bathroom for a truly serene retreat. Fresh interior paint and new carpet add a touch of elegance throughout. Outside, a meticulously maintained backyard awaits, complete with a covered patio, Built-in BBQ, and a pool—ideal for both entertaining guests and private relaxation. Located within the boundaries of award-winning schools Castlebay Lane Elementary and Granada Hills Charter High School, and just minutes from hiking trails, parks, shops, dining, and convenient freeway access. This Porter Ranch residence isn’t just a home—it’s a lifestyle waiting to be embraced!
$1,549,995
20621 Pesaro way Porter Ranch, CA 91326
Open House:
Saturday, 5/18 12:00-4:00PM
- Type:
- Single Family
- Sq.Ft.:
- 2,857
- Status:
- NEW LISTING
- Beds:
- 5
- Lot size:
- 0.16 Acres
- Year built:
- 2001
- Baths:
- 3.00
- MLS#:
- SR24097503
ADDITIONAL INFORMATION
More pics are coming Soon. Stunning Home in Porter Ranch 24 hours Guard-Gated Community Of Sorrento. Style and Elegance Grace this Immaculate Home, impeccable condition, ready to move-in! 4 bedrooms plus a 5th bedroom downstairs customized as an office with double-french doors. Newly renovated curved wrought-iron staircase adds a majestic touch to this beautiful home. First Level Offers Porcelain Tile Floors, Beautiful blinds, Multiple Windows to Illuminate the Interior, Formal Dining Room and Fabulous Spacious Great Room with High Ceilings and a Bright Open Floor Plan. Granite Counters and Center Island in kitchen with breakfast nook, stainless steel appliances include: built-in refrigerator, double-overs, dishwasher, custom exhaust hood. Kitchen opens to spacious family room with fireplace. Light and bright, home opens to gorgeous backyard with custom-built pool and BBQ to enjoy summer entertainment. Master bedroom has Two separate walk-in closets (his and hers) with custom built-ins. Lowest HOA in porter ranch.
Open House:
Saturday, 5/18 11:00-1:00PM
- Type:
- Single Family
- Sq.Ft.:
- 2,814
- Status:
- NEW LISTING
- Beds:
- 4
- Lot size:
- 0.11 Acres
- Year built:
- 1989
- Baths:
- 3.00
- MLS#:
- SR24096738
ADDITIONAL INFORMATION
Welcome to this exquisite 4-bedroom, 3-bathroom residence located in the prestigious gated community of Porter Ranch Estates, offering a luxurious Southern California lifestyle. This elegant home spans over 2800 sq ft and features an expansive bonus room, perfect for an office, gym, or entertainment area, enhancing an already spacious living environment. The interior boasts two inviting fireplaces, including a striking brick and stone fireplace surrounded by built-in bookshelves, adding charm and warmth to the home. Rich wood flooring flows throughout the formal living and dining rooms and the chef's kitchen is outfitted with granite countertops and floors, providing a stylish and functional space for culinary adventures. Next to the kitchen, the family room features a convenient wet bar, perfect for entertaining guests. The upstairs master suite is a true sanctuary, featuring a private balcony, dual walk-in closets, and a large bathroom with a luxurious bath. Community amenities in Porter Ranch Estates include a pool, spa, tennis courts, and a playground. This home offers privacy, security, warmth & sophistication. Situated in the esteemed Porter Ranch Community and just minutes from The Vineyards, this residence is the epitome of luxury living. The Vineyards is a vibrant plaza featuring the country’s flagship Whole Foods Market, an array of luxury dining options, Pete's Coffee, an AMC movie theater, and extensive shopping opportunities. This home offers unparalleled access to top-tier amenities. Make this your new home!
$1,499,900
11084 Kenya Place Porter Ranch, CA 91326
Open House:
Saturday, 5/18 1:00-4:00PM
- Type:
- Single Family
- Sq.Ft.:
- 2,412
- Status:
- NEW LISTING
- Beds:
- 4
- Lot size:
- 0.18 Acres
- Year built:
- 1967
- Baths:
- 3.00
- MLS#:
- SR24096098
ADDITIONAL INFORMATION
Welcome to your brand new, ranch-style estate nestled in the highly sought-after Porter Ranch, within the prestigious Granada Hills school district. This home boasts an array of impressive features and is situated on a tranquil cul-de-sac with only 5 homes, this property offers the perfect blend of privacy and elegance. As you enter through the enclosed private entryway, you are greeted by an elegant step-up text deck, fully covered and equipped with a Sonos speaker system. The entertainment-style yard is a true oasis, featuring a large grassy area, an above-ground jacuzzi, and a fire pit, creating the perfect setting for late-night gatherings. The custom 50 ft patio cover with wood framing and lighting provides a beautiful space for outdoor relaxation. Additionally, the property includes a putting green and a concrete finished raised flower bed with fichus trees, adding to the serene ambiance. Inside, the home is equipped with all the modern comforts, including a new HVAC dual zone, new plumbing, all new windows, interior doors, and a tankless water heater. The finished garage offers ample storage, epoxy floors, and LED lights with dimmers, making it an ideal space for a man cave or car enthusiast. An EV charger is also included for added convenience. The gourmet entertainment-style kitchen is a chef's dream, featuring a huge island, ample cabinet space, stainless steel Thermidor appliances, a 4ft commercial range, and new porcelain countertops and backsplash. The kitchen opens up to the extra family/dining room, complete with extra-large custom stone floors and frosted windows for privacy and exclusivity. The gold handle finishes add a touch of luxury to the space. The home offers a full downstairs bathroom with custom vanities, subway tile from floor to ceiling, and convenient access to the backyard. The formal foyer leads to a living room with high ceilings, a fireplace with a custom stone mantle, and extra-large windows, filling the space with natural light. The property features extra-large bedrooms with waterproof LVP flooring, fully remodeled bathrooms with dual vanities, and an extra-large primary bedroom with a walk-in closet. The tasteful and elegant design elements throughout the home make it truly exceptional. Finally, this home includes a fully enclosed built-in doggy house with central air and heat. This property offers the perfect combination of luxury, comfort, and sophistication, making it the ideal home for you and your family.
$2,850,000
20506 Birmingham Way Porter Ranch, CA 91326
- Type:
- Single Family
- Sq.Ft.:
- 4,752
- Status:
- NEW LISTING
- Beds:
- 4
- Lot size:
- 0.21 Acres
- Year built:
- 2019
- Baths:
- 5.00
- MLS#:
- 24390861
ADDITIONAL INFORMATION
Ultra-Captivating and Supremely Luxe Home with breathtaking city and mountains views. Enjoy a glass of wine while watching the purple sunset skies after a long day of work or the beautiful sunrise every morning with your favorite tea or coffee! Located in the exclusive community of Westcliffe just moments from shopping and restaurants, this 4BR/5BA residence magnetizes attention with modern architecture, beautiful low-maintenance landscaping, and a modern glass panel front door and 4 sets of enormous sliding pocket doors. Embracing luxury at every turn, the unforgettable interior features a truly open floorplan, soaring 24 ft ceilings, a designer color scheme, gorgeous flooring, an open glass staircase, a powder room, a lovely multipurpose area with wine wall underneath the staircase, and a pair of oversized glass pocket doors that disappear into the wall leading to an outdoor meditation space. Enticing further, the open concept gourmet kitchen mesmerizes with premium stainless-steel appliances, stone countertops, custom cabinetry, an enormous T-shaped breakfast bar island, gas stove, huge walk-in pantry, and an adjoining family room, suitable for a grand piano. Truly indoor/outdoor living with another pair of huge glass pocket sliding doors, host memorable parties in the fully enclosed backyard with city and mountain views that face SOUTH, massive covered patio, and plenty of green space . Unparalleled relaxation is found in the upper-level primary suite. Enjoy the tranquility of the sitting room/home gym, private balcony, custom walk-in closet, and the chicspa en suite boasting a soaking tub, a dual entry shower, two vanities, and a built-in makeupvanity. Three additional bedrooms include abundant closet space and dedicated en suites. Otherfeatures: attached garage, 2nd floor laundry room, large loft with 2nd balcony access, and more! Call now for your tour. Make sure to check out the virtual walk through. Solar Owned!
Open House:
Saturday, 5/18 11:00-3:00PM
- Type:
- Single Family
- Sq.Ft.:
- 2,102
- Status:
- Active
- Beds:
- 4
- Lot size:
- 0.26 Acres
- Year built:
- 1957
- Baths:
- 2.00
- MLS#:
- SR24092303
ADDITIONAL INFORMATION
Start your summer off right! Here it is! This sprawling ranch style single story 4 bed 2 bath Porter Ranch home sits on a 11,161 sq ft lot. The double doors and inviting entry hall sets a welcoming tone to the 2,102 sq ft of living space that unfolds through the open floor plan. Enjoy the elegance of a formal living room adorned with a cozy fireplace and a dedicated dining area for memorable family meals. The heart of the home is the bright and airy kitchen, equipped with Corian countertops & a built-in eating area with a charming sitting bench—perfect for morning coffees. The large family room is an ideal space for movie nights, watching the big game, or hosting friends and family. Retreat to the serene primary bedroom offering a private bath for ultimate relaxation. Don’t overlook the versatile breezeway off the kitchen, which includes space for an office and indoor laundry facilities. There are 3 additional bedrooms and a hallway bathroom with dual sinks. Step outside to the oversized backyard featuring a lush grassy area and fruitful trees—perfect for outdoor play. The large covered patio is the ultimate venue for summer barbecues and gatherings. Plus, there's ample space to build a pool or an Accessory Dwelling Unit (ADU). Located in the prestigious and award winning Darby Elementary and Granada Hills Charter High School boundaries, this home is a true gem. Close to fwys, dining, shopping, hiking trails, CSUN and more. A true winner!
$2,349,000
12031 Ricasoli Way Porter Ranch, CA 91326
Open House:
Saturday, 5/18 1:00-4:00PM
- Type:
- Single Family
- Sq.Ft.:
- 4,073
- Status:
- Active
- Beds:
- 5
- Lot size:
- 0.15 Acres
- Year built:
- 2015
- Baths:
- 6.00
- MLS#:
- SR24093958
ADDITIONAL INFORMATION
Welcome to luxury living at its finest! Presenting the epitome of elegance, this stunning Toll Brothers "Saratoga" model home in The Bluffs at Bella Vista is a true masterpiece. Boasting unparalleled custom upgrades, many of which were exclusively available to the builder's showcase properties, this residence is a testament to exquisite craftsmanship and attention to detail. Situated within the prestigious 24-hour guard gated community, prepare to be captivated by the breathtaking panoramic views that greet you from every angle. Step into your own private oasis complete with a custom pool and spa, inviting fire pit, and a stylish patio bar equipped with a TV, perfect for entertaining guests or simply unwinding in style. Embrace the benefits of modern technology with OWNED solar panels and newly installed LED lighting, offering both sustainability and efficiency. Indulge your inner chef in the gourmet kitchen featuring state-of-the-art Jenn Air wifi enabled appliances and a separate Prep Kitchen for added convenience. Relax and rejuvenate in the opulent Master bedroom suite, where expansive sliders lead to a private deck overlooking the MAGNIFICENT VIEWS that define California living at its best. With too many features to list, this home truly must be experienced firsthand. Enjoy the convenience of walking distance to Porter Ranch Community School, parks, and scenic hiking trails, while also being in close proximity to the new Vineyards shopping center. Experience resort-like amenities right at your doorstep with a community center boasting pools, spa, flat panel TVs, and Wi-Fi access, ensuring every day feels like a vacation. Don't miss your chance to own the MODEL home of your dreams in this sought-after Bella Vista enclave. Welcome home to luxury, comfort, and unparalleled sophistication!
$1,199,000
20656 Pesaro Way Porter Ranch, CA 91326
Open House:
Saturday, 5/18 12:30-3:00PM
- Type:
- Single Family
- Sq.Ft.:
- 2,019
- Status:
- Active
- Beds:
- 3
- Lot size:
- 0.14 Acres
- Year built:
- 2002
- Baths:
- 2.00
- MLS#:
- SR24093026
ADDITIONAL INFORMATION
Spectacular highly Sought-after 1-story home in the prestigious 24-hour guard gated Sorrento community in Porter Ranch! Fantastic curb appeal with professionally landscaped and hardscaped front & backyards! The large backyard is bigger than most and has a grassy area as well as a free-form stamped concrete patio area! Upgrades throughout include the large center island kitchen with granite counters, a breakfast area, and an abundance of storage cabinetry! The side-by-side stainless refrigerator is included! The kitchen opens to the family room with a fireplace, built-in speakers in the ceiling, and a custom built-in cabinet with lighting for the TV and sound equipment which all can be included! The family room has a dual-paned sliding vinyl door that opens to the gorgeous backyard! The spacious Master suite has an abundance of closets, plus a master bathroom with 2 sinks, a soaking tub, and a separate oversized shower! Dual-paned vinyl windows throughout! 5-year new top-of-the-line Lennox air conditioning! Gorgeous designer tile flooring and recessed lighting in the living areas. Living and dining rooms are large and have an abundance of light! 2 car attached garage w/garage door opener and direct access into your home plus it has 220 electric installed if you have an electric car as well as storage cabinets on both sides of the garage that are included! Inside laundry room w/built in storage cabinet plus the washer & dryer are included! This home shows true pride of ownership and is a true joy to show! There is a community pool, spa, and BBQ! The new 50-acre Porter Ranch park is coming soon. In the district of the Newer Porter Ranch Community K-8 school! Walking distance to the Vineyards shopping center too!
$3,428,000
20300 Albion Way Porter Ranch, CA 91326
Open House:
Saturday, 5/25 11:00-2:00PM
- Type:
- Single Family
- Sq.Ft.:
- 5,435
- Status:
- Active
- Beds:
- 5
- Lot size:
- 0.26 Acres
- Year built:
- 2023
- Baths:
- 6.00
- MLS#:
- 24389841
ADDITIONAL INFORMATION
This stunning Coast Contemporary "Sunset Model" from the Skyline Collection is perched on a hill in the guard-gated community of Westcliffe, with beautiful city & mountain views and lots of private outdoor space. Built in 2023, no expense was spared when choosing the high-end design. Inside the front door, you'll find a stunning double floating staircase, soaring 21 ft ceilings, wood flooring and massive stacking sliding doors along with custom ninety degree stacking doors for the ultimate outdoor indoor living. At the rear of the open floorplan, the chef's kitchen is open to the living & dining areas. The kitchen features quartz countertops, custom cabinetry, luxury appliances, and a huge island with a waterfall edge & seating for a crowd. Just steps away, you can entertain on the massive covered lanai overlooking the backyard. This private, walled space has plenty of room for your garden, fire-pit or pool, with fantastic hilltop views below. The main-floor primary suite boasts a walk-in closet the size of a boutique showroom! The spa-like ensuite offers a free-standing soaking tub, his&her vanities, gold fixtures and a custom-tiled shower. The main floor also includes a dedicated office and another bedroom with an ensuite perfect for in-laws! Head upstairs to find another family room with access to an elevated patio with a cozy fireplace and more spectacular views. The guest rooms and bathrooms include all the same luxury finishes found throughout the rest of the home. Don't forget about the dual garage that can fit 3 cars in total, oversized drive way, and the solar panels that keep this modern home running efficiently. Westcliffe is located walking distance to the brand new park that offers walking trails, a dog park, basketball/pickleball courts and more. Walking distance to restaurants, AMC movie theater, Whole Foods, Ralphs and so much more. Golf courses and top-ranked schools close by, too. Come see this beautiful contemporary hillside home before someone else does!
$3,428,000
Albion Way Porter Ranch, CA 91326
- Type:
- Single Family-Detached
- Sq.Ft.:
- 5,435
- Status:
- Active
- Beds:
- 5
- Lot size:
- 0.26 Acres
- Year built:
- 2023
- Baths:
- 6.00
- MLS#:
- 24-389841
ADDITIONAL INFORMATION
This stunning Coast Contemporary "Sunset Model" from the Skyline Collection is perched on a hill in the guard-gated community of Westcliffe, with beautiful city & mountain views and lots of private outdoor space. Built in 2023, no expense was spared when choosing the high-end design. Inside the front door, you'll find a stunning double floating staircase, soaring 21 ft ceilings, wood flooring and massive stacking sliding doors along with custom ninety degree stacking doors for the ultimate outdoor indoor living. At the rear of the open floorplan, the chef's kitchen is open to the living & dining areas. The kitchen features quartz countertops, custom cabinetry, luxury appliances, and a huge island with a waterfall edge & seating for a crowd. Just steps away, you can entertain on the massive covered lanai overlooking the backyard. This private, walled space has plenty of room for your garden, fire-pit or pool, with fantastic hilltop views below. The main-floor primary suite boasts a walk-in closet the size of a boutique showroom! The spa-like ensuite offers a free-standing soaking tub, his&her vanities, gold fixtures and a custom-tiled shower. The main floor also includes a dedicated office and another bedroom with an ensuite perfect for in-laws! Head upstairs to find another family room with access to an elevated patio with a cozy fireplace and more spectacular views. The guest rooms and bathrooms include all the same luxury finishes found throughout the rest of the home. Don't forget about the dual garage that can fit 3 cars in total, oversized drive way, and the solar panels that keep this modern home running efficiently. Westcliffe is located walking distance to the brand new park that offers walking trails, a dog park, basketball/pickleball courts and more. Walking distance to restaurants, AMC movie theater, Whole Foods, Ralphs and so much more. Golf courses and top-ranked schools close by, too. Come see this beautiful contemporary hillside home before someone else does!
$2,399,000
20323 Bentley Way Porter Ranch, CA 91326
Open House:
Saturday, 5/18 1:00-4:00PM
- Type:
- Single Family
- Sq.Ft.:
- 5,555
- Status:
- Active
- Beds:
- 5
- Lot size:
- 0.3 Acres
- Year built:
- 2018
- Baths:
- 5.00
- MLS#:
- 24385327
ADDITIONAL INFORMATION
LOWEST $ PER SQ FT HOME LISTED IN THE WESTCLIFFE. Spacious and bright home situated in Porter Ranch's most exclusive gated community. Open floor plan and seamless indoor/outdoor living space makes this home great for entertaining. Beautiful open kitchen with top of the line stainless-steel appliances, sleek cabinetry, walk-in pantry, large center island and breakfast bar overlooking the spacious family room. Outdoor area includes covered living area with fireplace and dining area, hot tub with waterfall and much much more. Formal dining area, a (guest) bedroom ,powder room and access to the 3 car garage completes the first floor. Beautiful spiral staircase leads to remaining bedrooms, office area and laundry room. The master bedroom is its own oasis with high ceilings and an additional room/area attached. Spa like master bath includes dual vanities, large shower and beautiful soaking tub. Master also has dual walk in closets. Secondary bedrooms each feature private full baths and roomy closets. Very large 5th room can be used as a bedroom, office, or family area. This home is located near the highly desirable Sierra Canyon School & award winning K-8 Porter Ranch Community School. *** Please view full agent detail for exclusions.
$1,449,000
20707 Beech Circle Porter Ranch, CA 91326
- Type:
- Single Family
- Sq.Ft.:
- 2,161
- Status:
- Active
- Beds:
- 4
- Lot size:
- 1.77 Acres
- Year built:
- 2019
- Baths:
- 3.00
- MLS#:
- SR24090253
ADDITIONAL INFORMATION
Luxury Living at the prestigious guard gated community of The Canyons at Porter Ranch – Pointe Collection- Senna Floorplan! Amenities of this must-see home built in 2019 and situated in a superior location of the community with two tone custom interior paint & upgraded insulation, include PAID OFF SOLAR PANELS, whole house WIFI package with wireless access points upstairs and downstairs, flat screen TV pre-wired in family room, main bedroom, first level bedroom and enclosed loft, custom luxury vinyl plank flooring throughout the house with custom carpet & pad on staircase, and custom shutters & blinds throughout this lovely home showcasing 2,161 square feet of living space, great curb appeal, 4 bedrooms (one bedroom & bathroom on the first level) and a spacious enclosed loft with closet, smoke detector, and ceiling fan. The loft may be utilized as a 5th bedroom, office, gym, or playroom with endless possibilities. The two-car side by side garage features fixed shelves & rafters, tankless water heater and exterior keypad. The modern gourmet kitchen features stainless steel appliances including cooktop, stove, microwave, dishwasher, trash compactor, sink and a large Caesarstone kitchen island with upgraded faucet. The kitchen overlooks the good-sized family room, and dining area leading out to your spacious private low-maintenance backyard featuring an enclosed patio with ceiling fan, pavers, artificial grass, vines & drip irrigation + gate. The second level features a large master bedroom with coffered ceilings and stylish ceiling fan with a custom barn door leading to the primary sumptuous private bathroom with large tub, separate shower and large walk-in closet. The two secondary bedrooms are also good-sized and are centrally located to the full bathroom with dual sinks, and laundry room with utility sink. The Canyons at Porter Ranch Community provide its residents with exclusive access to a resort-style recreation center with a beach entry pool, spa, splash pad, cabanas, outdoor TVs, barbecues, and Clubhouse. This community is also located across the street from the award-wining K-8 Porter Ranch Community School and is in close vicinity to the future 50-acre Porter Ranch Community Park coming soon, The Vineyards at Porter Ranch, the premier entertainment, shopping, and a dining destination in the San Fernando Valley. You’re cordially invited to call The Canyons at Porter Ranch your new home!
- Type:
- Single Family
- Sq.Ft.:
- 4,000
- Status:
- Active
- Beds:
- 4
- Lot size:
- 0.46 Acres
- Year built:
- 2022
- Baths:
- 5.00
- MLS#:
- OC24090668
ADDITIONAL INFORMATION
Welcome to 12401 Ridge Line, Luxury Single Story Home located in the prestigious and gated community of Porter Ranch! This former Toll Brothers model home offers the pinnacle of luxury living with unobstructed canyon views on a stunning lot, making it a true standout in the neighborhood. Enjoy one of the best and exclusive sunset views from the comfort of your own backyard, where you'll find a sparkling pool & spa, mountain views, BBQ area, and meticulously designed landscaping that exudes elegance. The sale of this home includes all the furniture, adding an extra layer of convenience and value! Step inside to discover the chef's kitchen featuring stainless steel appliances and a spacious walk-in pantry. Every corner of this home showcases upgraded finishes and impeccable detail, ensuring an unforgettable experience for both residents and guests. With ample living areas, this home offers functional office spaces, stunning hard flooring, and aesthetically pleasing bathrooms throughout. The master bath is a true sanctuary, boasting a soaking tub, an exquisitely designed and well lit walk-in closet, and a spacious glass standing shower. Additionally, the outdoor area of the master suite features a relaxing outdoor soaking tub in a privately closed area, adding a touch of tranquility to enjoy nature. Indulge in a lifestyle of opulence with scenic walking trails, breathtaking views, and an abundance of space. The backyard is highlighted by a captivating fireplace, epitomizing the quintessential California luxury lifestyle that dreams are made of. Take the first step towards your dream lifestyle today!
Open House:
Saturday, 5/18 1:00-5:00PM
- Type:
- Single Family
- Sq.Ft.:
- 1,399
- Status:
- Active
- Beds:
- 2
- Lot size:
- 2.91 Acres
- Year built:
- 2004
- Baths:
- 3.00
- MLS#:
- SR24090183
ADDITIONAL INFORMATION
Fully renovated, Two-story in the highly desirable gated Tuscany community of Porter Ranch. This detached front unit property features an updated open floor plan, laminate flooring throughout the first floor, abundance of windows for natural light, recessed lighting, built in storage in garage, and glass French doors leading to a private patio. The kitchen features modern white cabinetry, custom walk-in pantry, updated gas appliances, and an updated 1/2 bath for guests. Upstairs you will find 2 end suite master bedrooms. Bedroom 1 features a spa like ambiance with a custom self-care nook and standalone tub, tile flooring, barn door leading to updated bathroom with new walk-in shower, sleek modern storage, and custom built-in media consoles. Bedroom 2 features laminate flooring, a walk-in closet with barn door, and multiple windows providing an airy feel. This well-maintained community's amenities include 2 resort like pools, spas, and BBQ areas for summer get-togethers. Located within the acclaimed Porter Ranch Community School and walking distance to the The Vineyards plaza which feature Whole Foods, restaurants, Coffee Shop, theater, shopping and many more
Open House:
Saturday, 5/18 1:00-4:00PM
- Type:
- Condo
- Sq.Ft.:
- 915
- Status:
- Active
- Beds:
- 2
- Lot size:
- 4.53 Acres
- Year built:
- 1972
- Baths:
- 2.00
- MLS#:
- SR24090202
ADDITIONAL INFORMATION
Great for 1st time home buyers or investors. 2bed/2ba, Great HOA with onsite manager that really takes care of the place. Complex has pool, spa, rec room and laundry. Wood-beam vaulted high ceiling. New paint, hardwood floor in living and bedrooms, tiles in the bathrooms, Balcony and storage. Faces Lindley. Near shopping centers, Granada Hills Charter HS, walking distance to CSUN. Must see!!
$1,075,000
11549 Amigo Avenue Porter Ranch, CA 91326
Open House:
Sunday, 5/19 2:00-5:00PM
- Type:
- Single Family
- Sq.Ft.:
- 1,679
- Status:
- Active
- Beds:
- 3
- Lot size:
- 0.51 Acres
- Year built:
- 1974
- Baths:
- 2.00
- MLS#:
- SR24085646
ADDITIONAL INFORMATION
CITY LIGHT VIEWS!!! Highly rated schools, including Granada Hills High, Frost Middle, and Castlebay Lane Elementary, set the stage for this captivating property. Boasting 3 bedrooms and 2 bathrooms spread across 1,679 square feet of living space on a generous 22,109 square foot lot, this home offers an unparalleled blend of comfort and potential. Take advantage of having the largest lot on the block and expand to support a large view deck. Marvel at the stunning panoramic mountain and city light views from the expansive backyard, complete with an oversized heated swim spa and firepit, ideal for both morning serenity and evening gatherings. With great bones and high ceilings enhancing the spacious and open layout, there's ample opportunity to customize and create the home of your dreams. Updates to the home include copper plumbing and dual-paned windows. More recent updates including new interior paint, carpeting in bedrooms, and laminate flooring in bathrooms add to the allure. Plus, enjoy the convenience of a 2-car attached garage with laundry facilities and direct access. Situated in a beautiful hillside community, with convenient amenities such as parks and outdoor recreation, shopping, dining, and nearby access to the 118 freeway. Don't miss out on this excellent opportunity to live amidst the beauty of nature while still being close to all amenities!
- Type:
- Condo
- Sq.Ft.:
- 863
- Status:
- Active
- Beds:
- 2
- Lot size:
- 4.53 Acres
- Year built:
- 1972
- Baths:
- 1.00
- MLS#:
- SR24087635
ADDITIONAL INFORMATION
Porter Ranch 2 bedroom 1 bath. Conveniently located. Tile floors in living room and kitchen. Bedrooms have carpet. Patio with storage closet. Needs updating.
$1,099,000
18401 Germain Street Porter Ranch, CA 91326
- Type:
- Single Family
- Sq.Ft.:
- 2,308
- Status:
- Active
- Beds:
- 5
- Lot size:
- 0.25 Acres
- Year built:
- 1959
- Baths:
- 3.00
- MLS#:
- SR24084362
ADDITIONAL INFORMATION
Great Value for this 5 Bedroom Single Story Pool Home in prime Porter Ranch neighborhood! Beautiful curb appeal and located on a mature tree lined street, this family home welcomes you with lots of natural light, effortlessly flowing floor plan and low maintenance, large yard with sparkling pool and cabana. The double door entry leads past the foyer to the spacious great room which wraps around the amply sized kitchen with brick oven and offers convenient access to the living and dining areas as well as to the enclosed patio with direct backyard access. The guest quarters with close access to one bathroom are located off to one side of the home while four other bedrooms and two more bathrooms, including the master with en-suite bathroom, are conveniently and privately located on the other side and separate from the main living and entertainment sections of the home. The design and flow of this home and backyard offers the ideal setting for entertaining guests or for spending quality time with family and loved ones. Located just minutes from a top rated Granada Hills Charter High School, and close proximity to shopping centers, restaurants, 118 FWY, parks, CSUN and all the very best the North Valley has to offer!
$2,988,888
11516 Manchester Way Porter Ranch, CA 91326
- Type:
- Single Family
- Sq.Ft.:
- 5,555
- Status:
- Active
- Beds:
- 6
- Lot size:
- 0.21 Acres
- Year built:
- 2019
- Baths:
- 7.00
- MLS#:
- TR24084324
ADDITIONAL INFORMATION
11516 Manchester Way is a 5,555 square foot with 6 bedrooms and 7 bathrooms. description coming soon.
- Type:
- Single Family
- Sq.Ft.:
- 2,591
- Status:
- Active
- Beds:
- 5
- Lot size:
- 0.25 Acres
- Year built:
- 1959
- Baths:
- 3.00
- MLS#:
- AR24083969
ADDITIONAL INFORMATION
Priced 150k below market, this 5 bedroom 3 bath home is a blank canvas, ready for your personal touch. The expansive 2590 square feet of living space was designed with privacy in mind. As a split bedroom concept, the main areas of the home are in the center of the home with 3 bedrooms on one side, while the other 2 bedrooms and 1 bath with den with extra kitchen are on the opposite side. The attached 2 car garage was at one time a studio apartment, but is now a standard garage with a vaulted ceiling and plumbing. Lots of street parking , as this parcel is on a corner lot with4 to 5 off street parking spaces are easily accessible from the alley. Located in the GHCHS district, with an award winning elementary school. Trust sale no court confirmation require
- Type:
- Single Family
- Sq.Ft.:
- 2,303
- Status:
- Active
- Beds:
- 4
- Lot size:
- 0.32 Acres
- Year built:
- 1973
- Baths:
- 3.00
- MLS#:
- SR24083345
ADDITIONAL INFORMATION
Extensively remodeled modern home in the heart of Porter Ranch, just steps to Porter Valley Country Club. No expense was spared in completing this 4 bedroom, 3 bathroom home. The wide plank hardwood floors that flow throughout and are further showcased by the natural light flowing through all new windows and door. The high ceiling entrance leads seamlessly to a spacious great room with vaulted ceilings and a welcoming fireplace with custom tile work from floor to ceiling. The open kitchen, framed by the breakfast island, features modern cabinetry, stainless steel appliances and custom counters and is ideally located between the great room, family space and insulated all glass wine room. All bedrooms are located upstairs including the master bedroom with a balcony and spacious en-suite bathroom. The master bathroom features LED light up mirrors, a makeup area, stand along soaking tub and large walk-in shower. Enjoy outdoor living under the trellis patio or take full advantage of the wrap around backyard complete with new landscaping and peek a boo view of the golf course. This beautiful home is conveniently located across the street from the country club and just minutes from shopping, the newly developed Vineyards, 118 FWY, hiking trails and all the very best Porter Ranch has to offer.
Open House:
Saturday, 5/18 1:00-4:00PM
- Type:
- Single Family
- Sq.Ft.:
- 3,070
- Status:
- Active
- Beds:
- 5
- Lot size:
- 0.19 Acres
- Year built:
- 1975
- Baths:
- 4.00
- MLS#:
- SR24081811
ADDITIONAL INFORMATION
Nestled within the prestigious Porter Valley Country Club neighborhood, this oasis offers unparalleled luxury living with breathtaking views of the golf course and city skyline. Situated pin high on the green above the 5th hole, this exquisite residence boasts a prime location, providing the perfect backdrop for an idyllic lifestyle. As you enter, you are greeted by high ceilings and rich wood floors, setting the tone for elegance and sophistication. The spacious living room features dual pane windows, crown molding, and custom curtains, creating an inviting ambiance for relaxation and entertainment. The gourmet kitchen is a chef's delight, offering panoramic city and golf course views, granite counters, custom cabinets, a double oven and built-in microwave. The adjacent dining area features crown molding, a dual pane window, and custom drapes, perfect for hosting intimate gatherings or lavish dinner parties. The family room seamlessly connects to the kitchen and showcases captivating views, a cozy wood burning fireplace with gas log lighter, and built-in cabinets, providing a warm and inviting space for family gatherings. A downstairs bedroom offers magnificent city and golf course views, along with a sliding glass door and dual pane window for natural light. The master suite is a luxurious retreat with high ceilings, custom dual pane windows, and a ceiling fan for added comfort. The master bathroom features a custom shower with sitting bench and nitches for all your supplies, frameless glass doors, double sinks, granite counters, and a garden window offering panoramic views. Additional bedrooms offer ceiling fans, custom window treatments, and ample closet space, while a bonus room provides versatility and boasts city and golf course views, along with access to a balcony. Outside, a Pebble Tec large pool and spa with stonework around and raised bond stone wall, surrounded by mature landscaping, a fire pit, and a lemon tree, creating a serene outdoor oasis. There are two staircases and a host of luxurious amenities, this home is a true gem, offering not just a home but an elevated lifestyle surrounded by unparalleled views. This home has it all! Your children will love the award-winning schools which include Castlebay Lane Elementary & Granada Hills Charter High School. Close to hiking trails, The Vineyards at Porter Ranch shopping, Coffeeshops, Whole Foods, and an array of restaurants, freeways, and more!
Open House:
Saturday, 5/18 10:00-2:00PM
- Type:
- Single Family
- Sq.Ft.:
- 2,040
- Status:
- Active
- Beds:
- 4
- Lot size:
- 0.25 Acres
- Year built:
- 1965
- Baths:
- 3.00
- MLS#:
- 24384195
ADDITIONAL INFORMATION
Welcome to your dream home nestled in a tranquil cul-de-sac in Porter Ranch, CA. This impeccably renovated 2-story residence boasts a spacious fenced-in yard with 11,000 sq ft lot, perfect for outdoor gatherings and leisure. Step into the newly redesigned kitchen, adorned with modern fixtures and ample space for culinary adventures. With three luxurious bathrooms and four inviting bedrooms, including a stunning master suite, comfort and style await at every turn. The expansive yard also offers the potential to build an ADU (Accessory Dwelling Unit), providing additional living space or rental income. Conveniently located within the highly sought-after Granada Hills Charter High School district, this home offers top-tier educational opportunities. Don't miss the opportunity to make this stunning property your own oasis in the heart of Porter Ranch. The property has a lot of additional upgrades that will give the new owner peace of mind New mainline sewer line and plumbing, tankless water heater with recirculation system, updated recessed lights have been upgraded, open layout to house large gatherings. Plus, enjoy year-round comfort with the addition of a central AC system with new ducts. The property has a newly vinyl swing gate that allows to completely utilize the entire backyard to build a pool, basketball court or use for RV and Boat Parking!
$3,299,777
20144 Jubilee Way Porter Ranch, CA 91326
- Type:
- Single Family
- Sq.Ft.:
- 4,884
- Status:
- Active
- Beds:
- 5
- Lot size:
- 0.22 Acres
- Year built:
- 2016
- Baths:
- 6.00
- MLS#:
- SR24080890
ADDITIONAL INFORMATION
Welcome to the prestigious Westcliffe community in Porter Ranch, where luxury living meets breathtaking city views. Nestled on a premium lot of nearly 9,500 square feet, this stunning Cahill model home boasts unparalleled elegance and sophistication. As you approach the grand double doors, you'll be greeted by serene water features, setting the tone for the opulence within. Step inside to discover an impressive grand foyer adorned with a magnificent chandelier, setting the stage for the grandeur that awaits. The gourmet kitchen is a chef's delight, featuring large double islands with waterfall features, a Subzero refrigerator, 6-burner stove, double oven, and a spacious walk-in pantry. The open first-floor concept includes a full bedroom suite, a separate office, and a powder room, offering versatility and convenience. Expansive living and dining areas seamlessly blend indoor and outdoor living with large multi-sliding stack pocket doors, perfect for entertaining guests or enjoying the California sunshine. Ascend the grand staircase adorned with beautiful custom wall coverings to discover a spacious loft with balcony and three additional full bedrooms. The primary suite is a sanctuary of tranquility, offering a spa-like ensuite full bath with separate tub and walk-in shower, dual vanities, and a generous walk-in closet. Step out onto the balcony to soak in the panoramic city views and cozy up by the fireplace. The backyard is an entertainer's paradise, featuring a one-of-a-kind landscape and hardscape design, built-in BBQ/bar, and an infinity pool with fire features, all overlooking captivating city vistas. Don't miss this opportunity to own your dream home with all the luxurious features you've been searching for. Welcome home to Westcliffe living at its finest!

Based on information from Combined LA/Westside Multiple Listing Service, Inc. as of {{last updated}}. All data, including all measurements and calculations of area, is obtained from various sources and has not been, and will not be, verified by broker or MLS. All information should be independently reviewed and verified for accuracy. Properties may or may not be listed by the office/agent presenting the information.
Porter Ranch Real Estate
The median home value in Porter Ranch, CA is $1,324,975. The national median home value is $219,700. The average price of homes sold in Porter Ranch, CA is $1,324,975. Porter Ranch real estate listings include condos, townhomes, and single family homes for sale. Commercial properties are also available. If you see a property you’re interested in, contact a Porter Ranch real estate agent to arrange a tour today!
Porter Ranch Weather
