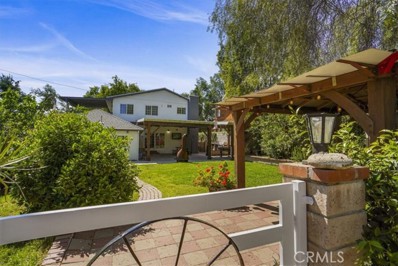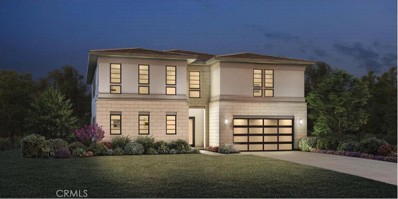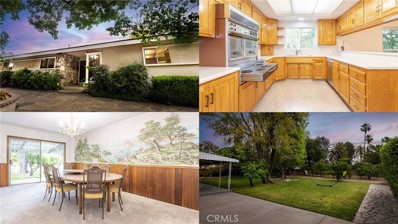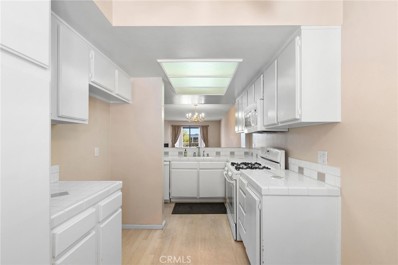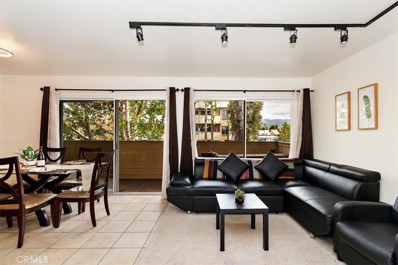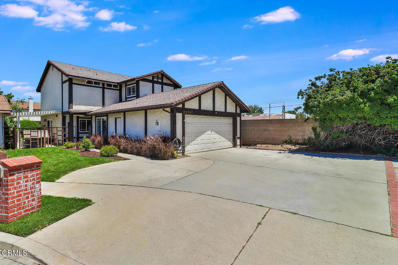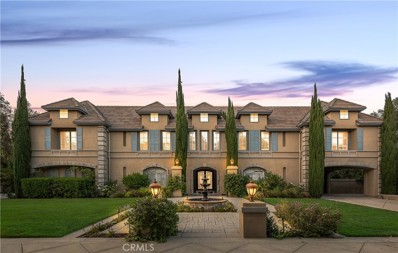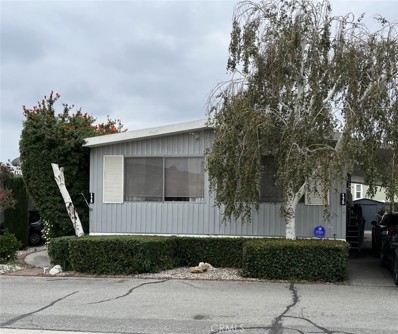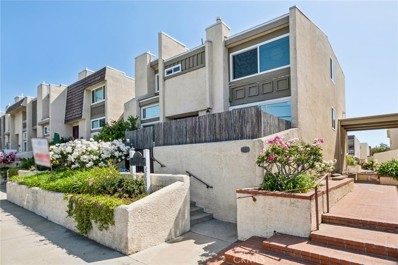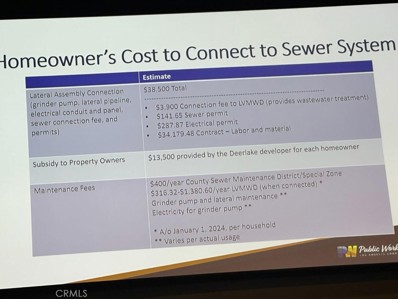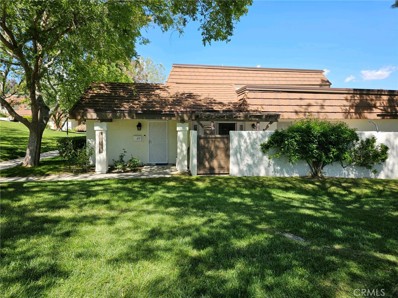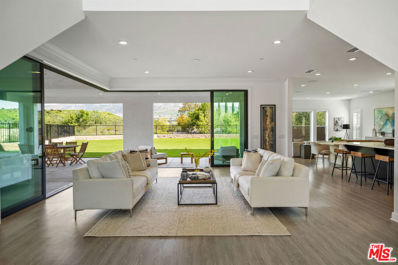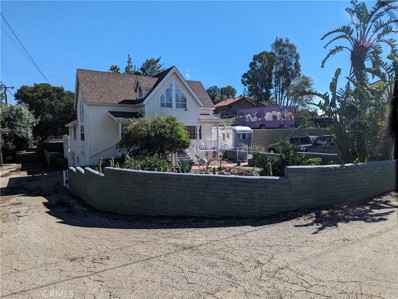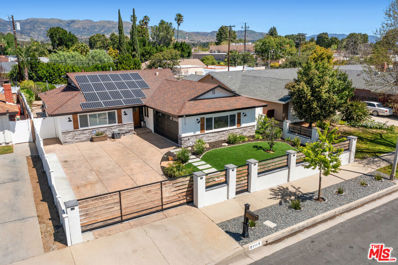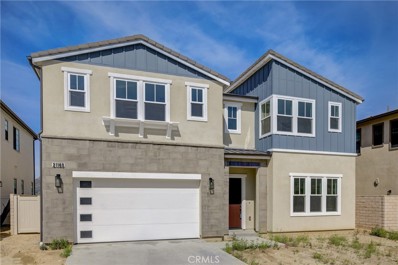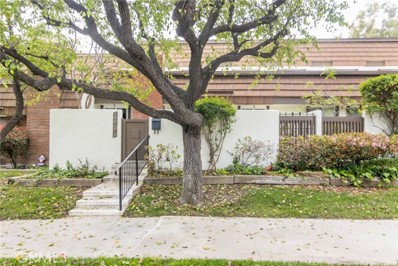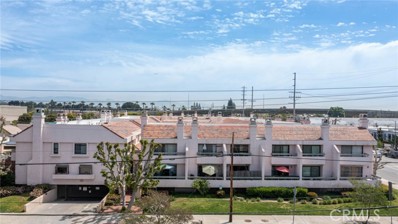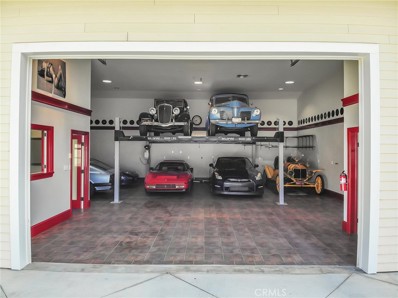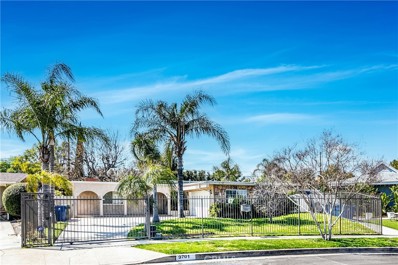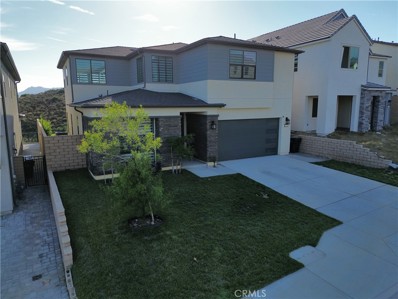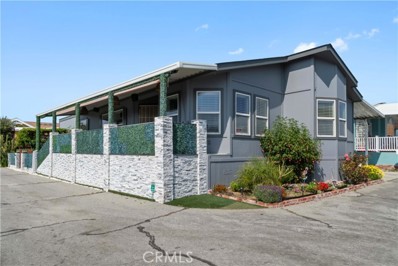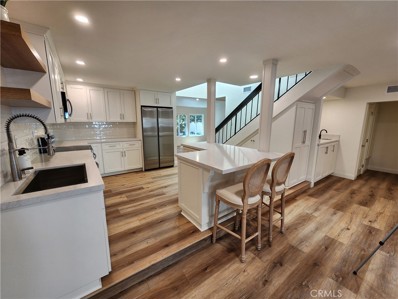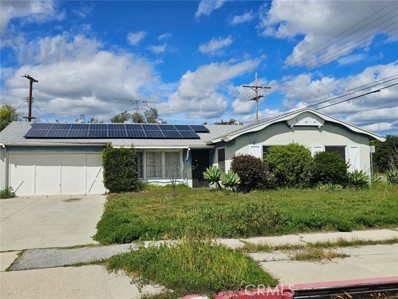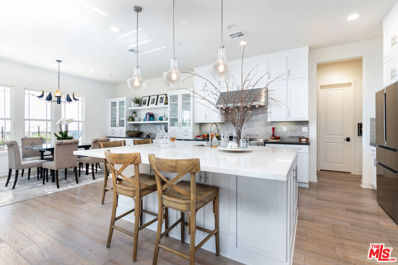Chatsworth CA Homes for Sale
$1,499,000
10432 Variel Avenue Chatsworth, CA 91311
Open House:
Saturday, 5/18 1:00-4:00PM
- Type:
- Single Family
- Sq.Ft.:
- 2,956
- Status:
- NEW LISTING
- Beds:
- 4
- Lot size:
- 0.52 Acres
- Year built:
- 1950
- Baths:
- 4.00
- MLS#:
- SR24099324
ADDITIONAL INFORMATION
Chatsworth Horse Property - A Remarkable Equestrian Income Opportunity in the Heart of the City! Nestled in the heart of Chatsworth, this remarkable horse property is a rare gem in the bustling cityscape, offering an unparalleled opportunity for equestrian enthusiasts and possible entrepreneurs alike. Set on half an acre lot, this property boasts a wealth of features, including a charming main house, a guest house approximately 2,956 sq. ft., with an adjoining restroom with access for private guest use or public use, and an array of equestrian amenities that make it the perfect destination for horse lovers. Offering 4 bedrooms, 4 bathrooms, 2,956 sq. ft., the main house exudes a rustic charm with a wood-vaulted and beamed ceiling, a beautiful flow, double-pane windows throughout. The open flow living room with natural light and a sliding door that welcomes you to a zen backyard perfect for entertaining, a fireplace in the living room, a kitchen with a breakfast bar window and dining area, and 4 spacious bedrooms with a spacious bathroom hosting a jetted tub and a corner shower. The separate guest flat with a kitchen offers a private space for guests and adds to the overall versatility of the property. Equestrian facilities include 8 stalls with 7 tack sheds and amenities necessary to care for and house horses comfortably. An extra-large riding arena ensures ample space for training, riding, and hosting events. Equestrian enthusiasts will appreciate the convenience of the on-site amenities for both horse and rider. With its equestrian facilities and central location close to the top-rated Sierra school, this unique property offers a prime opportunity for horse enthusiasts. Located in the heart of Chatsworth, this horse farm enjoys a central position with convenient access to local amenities, schools, and transportation options. The property offers a peaceful, country-like atmosphere while still being within close proximity to city life. Plenty of room for parking and RV parking. Don't miss out on this extraordinary opportunity to own a horse property in Chatsworth, complete with a main house, a guest flat, equestrian amenities, and abundant potential. Such unique properties rarely come onto the market, making this a once-in-a-lifetime investment. Experience the joy of horse ownership and possible entrepreneurship in one unforgettable package. Buyer to verify land usage with the city.
$2,115,995
20577 Edgewood Court Chatsworth, CA 91311
Open House:
Saturday, 5/18 10:00-5:00PM
- Type:
- Single Family
- Sq.Ft.:
- 4,709
- Status:
- NEW LISTING
- Beds:
- 5
- Lot size:
- 0.25 Acres
- Year built:
- 2024
- Baths:
- 5.00
- MLS#:
- PW24098720
ADDITIONAL INFORMATION
Welcome to Verona Estates, a new community located in Chatsworth, which is nestled amid an established neighborhood adjacent to the Vineyards at Porter Ranch. Homesite 19 is a new construction home that is situated in a cul-de-sac. The Bari features 5 bedrooms, with 4.5 bathrooms, and is 4,709 sq. ft, with a 3- car garage. Upon entering, the Bari provides a spacious foyer opening immediately onto the soaring two-story great room and expansive luxury outdoor living space, the kitchen features include an oversized center island with breakfast bar. The primary bedroom provides an impressive walk-in closet and primary bath with dual vanities, large soaking tub, luxe shower with seat and private water closet. Highlights of the home include stunning luxury vinyl plant flooring, quartzite kitchen island and Wolf appliances. Homesite 19 will be move-in ready in October 2024. Interior photos provided are of a 3D rendering.
$1,199,900
22309 Marilla Street Chatsworth, CA 91311
Open House:
Sunday, 5/19 2:00-4:00PM
- Type:
- Single Family
- Sq.Ft.:
- 2,703
- Status:
- NEW LISTING
- Beds:
- 4
- Lot size:
- 0.44 Acres
- Year built:
- 1962
- Baths:
- 3.00
- MLS#:
- SR24099292
ADDITIONAL INFORMATION
Discover the Perfect Single Story Cul-de-Sac Gem! Welcome to this stunning single-story home nestled on a spacious cul-de-sac lot. Boasting 2,703 sq ft of beautifully maintained living space and situated on a huge 19,205 sq ft lot, this home offers the ultimate package for comfortable living. Step inside to find a large breakfast nook and kitchen, perfect for family meals and gatherings. The expansive formal dining room opens to the living room, featuring a cozy fireplace and slider to the enormous park-like backyard. A family room with a wet bar, fireplace, and wood paneling provides additional space for relaxation and entertainment. With 4 spacious bedrooms and 3 bathrooms, there's plenty of room for the whole family. The freshly painted interior and newly carpeted floors add a touch of elegance throughout. Each bedroom offers ample closet space and comfort. Outside, the property boasts a drive-through garage with ample storage space. Enjoy the privacy of the private patio area surrounded by a block wall, lush landscaping, and mature trees. Additional exterior features include exterior lighting, a double door entry, newer roof, replaced fascia trim, and much more. Don't miss out on the opportunity to call this beautiful home yours! Schedule a viewing today and experience the charm and comfort it has to offer.
Open House:
Sunday, 5/19 12:00-3:00PM
- Type:
- Condo
- Sq.Ft.:
- 1,204
- Status:
- NEW LISTING
- Beds:
- 2
- Lot size:
- 0.03 Acres
- Year built:
- 1981
- Baths:
- 3.00
- MLS#:
- SR24096929
ADDITIONAL INFORMATION
Welcome to your new home nestled in the heart of Chatsworth, CA. The best LOCATION in complex, close to garage elevator, entrance & pool. OPEN CONCEPT floor plan seamlessly connects the living, dining, & kitchen areas! Light & bright ! Cook’s Kitchen w/Gas Range, Dishwasher & Microwave and Breakfast BAR & Kitchen Dining Area! Huge Living Room w/Fireplace & Sliders to Balcony for Indoor/Outdoor Flow. Formal Dining! Guest Bath Downstairs. On 2nd Level, Primary Suite offers a peaceful retreat w/private Balcony & its own en-suite bathroom, dual sink vanity, large walk-in shower & Walk-in Closet. 2ND Bedroom boasts a huge closet & it’s own private bathroom! Lots of Storage & Washer & Dryer INCLUDED! Parking is Two side-by-side parking spaces located off elevator w/ easy access and EXTRA Storage Unit in Garage. Beautifully Landscaped & Secured Community also includes pool and spa, conference room & elevator! Located in the highly sought-after neighborhood of Chatsworth, this property offers convenient access to a wide range of amenities. Shopping centers, restaurants, parks, and recreational facilities are all within close proximity, catering to your everyday needs!
Open House:
Saturday, 5/18 11:00-3:00PM
- Type:
- Condo
- Sq.Ft.:
- 952
- Status:
- NEW LISTING
- Beds:
- 2
- Lot size:
- 0.53 Acres
- Year built:
- 1986
- Baths:
- 2.00
- MLS#:
- RS24090143
ADDITIONAL INFORMATION
Step into a tranquil neighborhood. This condo offers an exquisite living experience which has been maintained in its original condition and seamlessly blends charm and character with modern amenities for contemporary living. The floorplan layout effortlessly connects the living, dining, and kitchen areas, creating an inviting space for relaxation and entertainment. Adjacent to the living area, a private outdoor balcony offers a mountain view to simply enjoying the fresh air. Both bedrooms has walking closets giving you more convenience. A/C Unit installed in 2019. The unit come with washer, dryer, Microwave, Dishwasher and Stove/Oven. Conveniently located near shopping, dining and parks and this condo offers the best of Chatsworth living. HOA fee includes Water and trash.
Open House:
Sunday, 5/19 1:00-4:00PM
- Type:
- Single Family
- Sq.Ft.:
- 1,636
- Status:
- Active
- Beds:
- 4
- Lot size:
- 2.98 Acres
- Year built:
- 1977
- Baths:
- 3.00
- MLS#:
- V1-23419
ADDITIONAL INFORMATION
Wonderful 4bed, 2.5 bath Chatsworth detached home! 3 beds up & one down. 4th bedroom down could be used as an office or kids room. Large backyard! Great schools! Good proximity to 118 frwy., entertainment, restaurants, Northridge mall shopping, hiking, parks and other amenity's. View of N. San Fernando Valley mountains from Master bdrm. Safe Cul-de-sac location. Other amenity's include... Duel pane windows, new carpeting, & doors. Low HOA of $96/m which covers Earth Quake and Fire insurance!
$4,699,000
22505 La Quilla Drive Chatsworth, CA 91311
- Type:
- Single Family
- Sq.Ft.:
- 7,883
- Status:
- Active
- Beds:
- 7
- Lot size:
- 2.68 Acres
- Year built:
- 1998
- Baths:
- 8.00
- MLS#:
- SR24091300
ADDITIONAL INFORMATION
Breathtaking French Country Estate behind the coveted 2nd gate at the prestigious, 24-hour guard gated community of Indian Springs Estates. Sitting behind its own third set of gates, finely manicured landscaping frames this chateau style home. Glass and wrought iron double doors open to a formal entry which leads to a great room with soaring ceilings highlighted by a wall of windows and French doors which envelop the home in natural light. The main level features a media room, office with build in cabinetry and its own bathroom, guest room and maid room, each with their own bathrooms. The great room is split into game room, living room and dining room with custom stone and wood floors throughout making it the ideal area for hosting lavish events while the orchestra plays music from the large 2nd story landing. The powder room features a backlit onyx wall. The kitchen with wood cabinets and granite counters flows seamlessly to the large family room and creates an intimate setting for the family and close friends. Wood stairs with wrought iron rails lead to the 2nd floor which features 4 bedrooms, each with en-suite bathrooms and a library. One of the upstairs bedrooms offers a 2nd laundry room. The master suite features two walk-in closets and toilet rooms. Beyond the landscaped yard with sparkling infinity pool, spa and built-in bbq lies a large open field perfect for planting, playing or running around or possibly even a tennis court.
- Type:
- Manufactured/Mobile Home
- Sq.Ft.:
- 1,368
- Status:
- Active
- Beds:
- 2
- Year built:
- 1970
- Baths:
- 2.00
- MLS#:
- SR24088649
ADDITIONAL INFORMATION
Back on the Market! Looking for Cash Buyers! GREAT OPPORTUNITY, GREAT HOME! Lovingly owned and cared for by only two original owners. A space in a community that is updating and does not have an age requirement. This is one of the last few spaces with very low rent. This 1,368 square foot 2 bedroom, 2 bath home has some newer updates to its Mid Century vibe and comes with room to park 3 cars. An additional plus of square footage in a well appointed Sun Room (not in the original square footage), that has a private entrance along with its own dedicated air conditioning unit gives the possibility with a simple addition of a closet, it could be a private 3rd bedroom, gym, office or game room. Relax in your back patio or the screened in porch. Updates include laminate flooring almost in its entirety, water heater, gas stove ignitor, garbage disposal, moped roof, service to the air conditioning and interior paint in some rooms. The manicured low maintenance landscaping and front installed sprinkler are a plus. Water and trash are included in the park rent which is low at $797.00 per month. The community includes a pool, clubhouse and laundry facilities, which are close to the house. The community is close to the 118 freeway, Metrolink Services, Hollywood Bowl Shuttle and the Surfliner train. This property is just 20 minutes to the coast, Topanga State Beach and the Chatsworth hiking trails. It will be hard to find such a space at this value in the San Fernando Valley.
Open House:
Saturday, 5/18 2:00-4:00PM
- Type:
- Townhouse
- Sq.Ft.:
- 1,369
- Status:
- Active
- Beds:
- 3
- Lot size:
- 3.46 Acres
- Year built:
- 1975
- Baths:
- 3.00
- MLS#:
- WS24087477
ADDITIONAL INFORMATION
A desirable townhome community in Chatsworth ready for its new owners!! A charming, move in ready, fully renovated and well done to every detailed 3 bed & 2.5 bath end unit townhome with an enclosed front patio. The first level features an open floor plan, and easy access to attached two car garage below. There is a formal dining room, updated large eat-in kitchen with newer installed vinyl floorings throughout. The home’s upper level offers a spacious primary room with plenty of windows, high ceilings and an ensuite bathroom. Two additional generously sized bedrooms share a full bathroom with washer and dryer are also conveniently located on the upper level. HOA INCLUDES: water/trash, earthquake/fire insurance, Spectrum HD/DVR Cable, Community Pool, Recreation Room, etc. Well Located in close proximity to restaurants and Popular shopping at Westfield Topanga. Close to Metro station with easy access and public transits to DTLA and more. Must see to appreciate!!
- Type:
- Single Family
- Sq.Ft.:
- 2,306
- Status:
- Active
- Beds:
- 4
- Lot size:
- 0.11 Acres
- Year built:
- 1992
- Baths:
- 4.00
- MLS#:
- SR24084517
ADDITIONAL INFORMATION
Nestled amidst the hills of Chatsworth, 21492 Arapahoe Trail stands as a beacon of serenity and comfort. As you approach the property, winding roads guide you to the entrance, offering a sense of seclusion from the hustle and bustle of city life. The residence itself exudes elegance and charm, with its modern yet timeless architecture. A spacious 2nd lot which doubles as the side yard, adorned with colorful blooms and swaying trees, welcomes guests with open arms. Upon entering this 4 bed/3.5 bath home, you're greeted by natural light filtering through, from the downstairs living room. As you climb the stairwell you are greeted with light and airy ceilings of the main floor that creates an inviting atmosphere, perfect for both intimate gatherings and grand celebrations. The heart of the home is undoubtedly the kitchen, equipped with modern appliances, countertops, and ample storage space. Whether you're a culinary enthusiast or simply enjoy the art of cooking, this kitchen is sure to inspire your culinary creations. On colder days, the living room will serve as your main gathering place, as you warm yourselves by the fireplace, giving that much needed warmth. As you explore further, you'll discover a series of well-appointed bedrooms and luxurious bathrooms, each offering a sanctuary of comfort and relaxation. The masters bedroom boast its high ceilings and sky lights and another balcony that leads down to the main floor. The masters bathroom is also well appointed with a separate shower and jet tub for that much needed relaxation from a hectic day at the office. Outside, a quaint backyard beckons you to unwind and soak in the beauty of nature. Also, imagine sipping your morning coffee on the balcony, soaking that morning sun in your face! 21492 Arapahoe Trail is more than just a home; it's a sanctuary where modernity meets natural tranquility—a place where every moment is infused with peace and contentment.
Open House:
Saturday, 5/18 1:00-3:00PM
- Type:
- Condo
- Sq.Ft.:
- 1,288
- Status:
- Active
- Beds:
- 3
- Lot size:
- 6.12 Acres
- Year built:
- 1975
- Baths:
- 2.00
- MLS#:
- SR24084547
ADDITIONAL INFORMATION
Nestled within the tranquil confines of Chatsworth, this beautifully updated condo offers an unparalleled blend of modern comfort and serene surroundings. The condo offers granite countertops, updated cabinetry, tile flooring, and plantation shutters. Convenience is a key with a garage good for two cars. Outside, indulge in the community's resort-style amenities, including several pools, playgrounds, a large clubhouse with meeting rooms, strolling paths and hiking trails perfect for relaxation and entertainment. Centrally located, this move-in ready condo offers easy access to restaurants, shopping centers, the Metro train station, and major freeways, ensuring a lifestyle of convenience and connectivity. It is a great chance to own this single story, corner end-unit. 10065 Larwin Ave Unit 7 is a home located in Los Angeles County with nearby schools including Chatsworth Park Elementary, Ernest Lawrence Middle School, and Chatsworth Charter High School.
$2,795,000
10615 Wood Briar Court Chatsworth, CA 91311
Open House:
Saturday, 5/18 11:00-2:00PM
- Type:
- Single Family
- Sq.Ft.:
- 5,530
- Status:
- Active
- Beds:
- 5
- Lot size:
- 1.09 Acres
- Year built:
- 2021
- Baths:
- 6.00
- MLS#:
- 24384141
ADDITIONAL INFORMATION
Tucked away on a cul-de-sac, this contemporary masterpiece offers a harmonious blend of luxury, design, and space on a grand scale. Boasting an expansive 1-acre lot, this property invites you to experience the epitome of modern SoCal indoor/outdoor living. Step into the grand entrance and be greeted by dramatic dual staircases, setting the tone for the luxurious ambiance that awaits. Every detail of this home has been meticulously crafted to exude sophistication and style. Indulge your culinary passions in the designer kitchen, featuring two expansive islands, premium appliances, and sleek finishesall seamlessly integrated into an open floorplan that's perfect for entertaining. Walls of glass open to the sprawling backyard with sport court and covered patio that beckon you to dine alfresco and unwind in style. Escape to your own private sanctuary on the second level, where the spacious primary suite and spa-like ensuite bathroom are designed for ultimate relaxation and rejuvenation. Ideally located near the area's best dining, entertainment and shopping at The Vineyards, this property that captures the true essence of modern luxury.
- Type:
- Single Family
- Sq.Ft.:
- 1,430
- Status:
- Active
- Beds:
- 3
- Lot size:
- 0.23 Acres
- Year built:
- 1933
- Baths:
- 2.00
- MLS#:
- SR24080118
ADDITIONAL INFORMATION
BUILT IN 1933 WITH UPDATES DONE IN THE 90'S. 3 BEDROOMS AND 2 BATHROOMS OVER 1400 SQFT OF LIVING SPACE. COSMETIC FIXER ON ALMOST 10,000 SQFT LOT, CORNER LOCATION AND GREAT OPPORTUNITY TO FIX & SAVE
- Type:
- Single Family
- Sq.Ft.:
- 1,620
- Status:
- Active
- Beds:
- 3
- Lot size:
- 0.17 Acres
- Year built:
- 1964
- Baths:
- 2.00
- MLS#:
- 24377953
ADDITIONAL INFORMATION
As you approach this charming 3 bed, 2 bath home nestled in a quiet, friendly neighborhood, you're captivated by its striking curb appeal. A private, large gated driveway and 2 car garage offer ample parking, framed by sharp landscaping leading to the front door of this newly remodeled home. Stepping inside, the decorator's eye for detail is evident throughout, as you're greeted by a bright, elegant space adorned with crown molding and travertine floors. The main living area boasts a cozy fireplace seamlessly merging with a white, bright kitchen featuring quartz countertops and expansive cabinetry. Further exploration reveals a separate laundry room with pantry and an additional spacious living area, currently a billiards room, perfect for entertaining. Down the hallway, the batten board accented walls continue into the stunning primary bedroom and a well-designed en suite with soaking tub, shower, and dual vanity, offering both luxury and functionality. Two additional bedrooms await, along with a chic remodeled bathroom including a door allowing convenient access to the yard for entertaining and pool days. Sliding glass doors from the living area open to the entertainer's backyard, complete with an outdoor grilling area with BBQ and fridge under a brand-new patio cover. Imagine hosting gatherings with the sound of water flowing into the refreshing pool and spa, complemented by a large cabana with a built-in gas fire pit. Relax in the sun, knowing this private oasis is powered by solar panels fully paid for, along with a new AC system, ensuring comfort year-round. Every detail has been carefully considered to create a space where luxury meets comfort, relaxation meets entertainment. Don't miss your chance to make this dream home yours today.
$1,749,000
21165 Canyon View Place Chatsworth, CA 91311
- Type:
- Single Family
- Sq.Ft.:
- 3,994
- Status:
- Active
- Beds:
- 5
- Lot size:
- 0.3 Acres
- Year built:
- 2022
- Baths:
- 6.00
- MLS#:
- BB24074713
ADDITIONAL INFORMATION
Gorgeous, new build in Ridgepointe at Deerlake Ranch in Chatsworth with tons of upgrades! This hillside cul-de-sac residence 2 layout has never been lived in so come make it your own. Take in the incredible views from the second floor covered deck and enjoy more indoor/ outdoor entertaining space with a covered California room located off the great room area. The stacking slider door downstairs allows for complete indoor/ outdoor living. Downstairs you'll find an office space, bedroom and full bath. Four more bedrooms and a generous bonus room are upstairs. The kitchen features a built-in refrigerator, an extra row of cabinets, an oversized kitchen island and so much more. Don’t miss your chance to be the first to live in this special home!
- Type:
- Townhouse
- Sq.Ft.:
- 2,008
- Status:
- Active
- Beds:
- 4
- Lot size:
- 3.52 Acres
- Year built:
- 1972
- Baths:
- 3.00
- MLS#:
- SR24074718
ADDITIONAL INFORMATION
Come home to this stunning updated 4 bedroom and 2 1/2 bath townhome in desirable Rockpointe at the foothills of the Chatsworth Mountains. Enter through an enclosed patio to a wonderful open floor plan with recessed lighting, newer double paned windows, and wood laminate flooring throughout the lower level. Powder room downstairs for guests. Recently updated kitchen with custom built cabinetry providing ample storage, quartz counter tops, quartz composite sink, and newer stainless steel appliances, plus direct access to the two car garage with plenty of storage and laundry hook-ups. Living room has a cozy fireplace for the cool nights and rainy days. The spacious family room is bright and airy and wraps around to the kitchen and dining area. Upstairs you will find the lovely, oversized primary bedroom with a renovated en-suite bathroom, walk in closet, and beautiful views. Additionally there are 3 comfortably sized bedrooms and a full bath with double sinks. Ceiling fans in bedrooms. Back patio area with access to the driveway. This unit backs onto no other units giving plenty of natural light and privacy. Just outside the front gate is a large green belt with playground, rock climbing wall, and a great pool area with large pool, kiddie pool, and BBQ area. The community boasts four pools, and private entrance to Santa Susanna State Park trails. Despite the quiet location it still offers close proximity to schools, dining, parks, hiking, shopping and much more.
- Type:
- Condo
- Sq.Ft.:
- 1,470
- Status:
- Active
- Beds:
- 3
- Lot size:
- 1.34 Acres
- Year built:
- 1981
- Baths:
- 3.00
- MLS#:
- SR24079118
ADDITIONAL INFORMATION
Welcome to this beautifully remodeled 3-bedroom, 2.5-bathroom townhome nestled in the heart of Chatsworth. This stunning residence offers a perfect blend of comfort and style, featuring an array of modern upgrades and thoughtful touches throughout. As you enter, you are greeted by a spacious living room illuminated by natural light, complemented by a cozy fireplace, creating a warm and inviting atmosphere. The living room seamlessly flows into the dining area, providing an ideal space for entertaining guests or enjoying meals. The updated kitchen, boasting granite countertops, sleek stainless steel appliances, and ample cabinetry, making meal preparation a breeze. Great for cooking a gourmet meal or enjoying a casual breakfast, this kitchen is sure to impress. Retreat to the luxurious master suite, which offers a tranquil haven for relaxation. The master bedroom features a generous walk-in closet, providing ample storage space, while the master bath showcases dual sinks and modern fixtures, adding a touch of sophistication to your routine. This townhome also boasts two additional well-appointed bedrooms, perfect for guests, children, or a home office, along with a beautifully updated full bath. Residents will also enjoy access to a sparkling pool, providing the perfect spot for refreshing swims. Conveniently located, this townhome offers easy access to freeways, The Village in Woodland Hills, and The Westfield Mall, ensuring you are never far from shopping, dining, and entertainment options. Don't miss this incredible opportunity to own a meticulously updated townhome in a sought-after Chatsworth location. Schedule your private showing today.
$1,835,000
10650 Owensmouth Avenue Chatsworth, CA 91311
- Type:
- Single Family
- Sq.Ft.:
- 2,844
- Status:
- Active
- Beds:
- 5
- Lot size:
- 0.46 Acres
- Year built:
- 1923
- Baths:
- 5.00
- MLS#:
- SR24081584
ADDITIONAL INFORMATION
Exquisite ranch-style residence nestled in the heart of Chatsworth on a sprawling lot, ideal for those who love to entertain or indulge their passion for cars. This 2,200 square foot home has 4-bedroom, 3-bathroom home exudes warmth and spaciousness at every turn, having undergone a complete renovation within the last 2-7 years. Step into the inviting ambiance of the home, where a well-appointed kitchen awaits featuring updated Thermador Masterpiece® collection appliances. The expansive family room and separate living room, both adorned with gas fireplaces, offering ample space for relaxation and gatherings, retreat to the generously sized main bedroom boasting a walk-in closet, accompanied by an a luxurious main bath featuring a sumptuous soaking tub, elegant glass shower with seat, rain and mounted shower-heads, and a radiant skylight. Two additional bedrooms, along with a 3/4 bath, provide comfortable accommodations for guests or children, while the fourth bedroom doubles as a perfect home office space. As you explore further, each doorway unveils another delightful surprise, from the main house seamlessly connecting to a breezeway leading to a spacious 6-car tandem parking garage, and a charming 644 Square foot 1-bedroom/1-bathroom guesthouse. Outside, an above-ground hot tub and meticulously landscaped yard create an inviting space for outdoor entertaining, children's play, and gardening. Beyond lies the dual entry gates and extensive grounds to RV Parking (enough for 2 RV's) with hookup and dumping, culminating in the property's centerpiece—a remarkable 2000-square-foot Garage that includes an office, workout space, a 32-foot boat storage area, a retro half bath, 2 car drive on lift, 80 gallon Compressor, 220 Power lines, and copper plumbed airline. The available plumbing provides the opportunity for future expansion into another accessory dwelling unit (ADU).
- Type:
- Single Family
- Sq.Ft.:
- 1,656
- Status:
- Active
- Beds:
- 5
- Lot size:
- 0.18 Acres
- Year built:
- 1959
- Baths:
- 2.00
- MLS#:
- SR24067451
ADDITIONAL INFORMATION
9701 Fullbright Avenue is a contemporary retreat nestled in the heart of Chatsworth, California. This 1,656 sqft one-story, gated residence offers the perfect blend of comfort and space featuring 5 bedrooms, 2 full bathrooms, a 2-car garage, 2 fireplaces and a backyard perfect for social gatherings. The modern kitchen, being the centerpiece of the home, is surrounded by windows that bring in natural sunlight along with a spacious floor plan for entertaining. The master bedroom features an en-suite bathroom. The residence sits on a 8,032 lot size. Conveniently located in the desirable community of Chatsworth, this residence offers easy access to top-rated schools, parks, shopping, dining, and entertainment options. The neighborhood is peaceful and family friendly. You will enjoy the convenience and comfort of living in this area. Don't miss your opportunity to make this exceptional property your own.
- Type:
- Single Family
- Sq.Ft.:
- 3,217
- Status:
- Active
- Beds:
- 4
- Lot size:
- 0.22 Acres
- Year built:
- 2021
- Baths:
- 4.00
- MLS#:
- SR24067685
ADDITIONAL INFORMATION
This home comes with 4 beds, 3.5 Baths offering 3047 sq ft of living space on an almost 9600 Square Foot lot built in 2021 - lot is not all flat but can be built on with the right contractor to expand with enough room for a pool. Home features a large master bedroom with a large bathroom and walk in closet and jack and jill bathrooms for the two smaller bedrooms.
- Type:
- Manufactured/Mobile Home
- Sq.Ft.:
- 1,624
- Status:
- Active
- Beds:
- 3
- Year built:
- 2009
- Baths:
- 2.00
- MLS#:
- SR24068197
ADDITIONAL INFORMATION
Experience luxury living in this beautifully upgraded 3-bedroom, 2-bathroom, 1,624 sq ft home nestled in Chatsworth Mobile Home Park. The attached carport accommodates 3 cars, while a spacious front porch offers a relaxing retreat. Inside, a bright open floor plan boasts glossy flooring, custom LED lighting, and ample natural light flooding through large windows. The inviting living room features a cozy fireplace and built-in storage. The kitchen showcases glossy quartz countertops, under-cabinet LED lighting, a monochromatic tile backsplash, and stainless-steel appliances. A charming bay window nook with wine storage adds character. A dedicated laundry room provides extra storage and stone countertops. Bedrooms offer high sloped ceilings, built-in closets, and mirrored doors. The primary bedroom impresses with textured tile, LED lights, dual vanity, and a separate bathtub and shower. Residents enjoy access to a community pool and open patio spaces. Nearby amenities include Stoney Point park, a public bike path, shops, restaurants, and easy freeway access. Water and trash are included in the park rent, with no HOA dues.
$7,999,999
21126 Chatsworth Street Chatsworth, CA 91311
- Type:
- Single Family
- Sq.Ft.:
- 806
- Status:
- Active
- Beds:
- 1
- Lot size:
- 1.79 Acres
- Year built:
- 1923
- Baths:
- 1.00
- MLS#:
- SR24067978
ADDITIONAL INFORMATION
Incredible opportunity to own and develop 4 sprawling single story equestrian estates in prime Chatsworth! Walking distance from the prestigious Sierra Canyon School, equestrian and hiking trails, and a short drive away from the newly developed shopping center "The Vineyards". The current 2 acre lot is in process to be divided into 4 equal lots, each with plans for a single story 4,000+ sft home with a detached ADU. Entire lot, plans and permits will be delivered RTI. Homes may also be sold individually as RTI plans and lot.
- Type:
- Townhouse
- Sq.Ft.:
- 2,008
- Status:
- Active
- Beds:
- 4
- Lot size:
- 4.19 Acres
- Year built:
- 1971
- Baths:
- 3.00
- MLS#:
- SR24067291
ADDITIONAL INFORMATION
The Stunning Remodeled Rockpointe Townhome exudes modern elegance, functionality and seamlessly blending contemporary design. As you step inside, you're greeted by an open floor plan that maximizes natural light and fosters a sense of spaciousness. It's modern and luxurious interior, spread across two stories, was done with meticulous attention to detail evident in every aspect of its layout. This townhome encompasses over 2000 square feet of living space, featuring 4+2.5. A Brand New Kitchen has been transformed into a sleek and functional space, equipped with state-of-the-art high-end finishes. Custom-built cabinetry provides an abundance of storage with soft closing doors throughout. The kitchen boasts an imported tile backsplash and stunning quartz countertops that includes seating for two at the spacious custom island that offer both durability and elegance. Stainless steel appliances, including a refrigerator, oven, microwave, and dishwasher, complete the modern kitchen. The layout of the main living area creates a seamless flow between the kitchen, dining area, and living room plus an added wet bar with a stylish quartz counter top. The all New Bathrooms have been completely renovated, as you enter the master bathroom via the custom added barn doors, it has spacious Star Light Glass walk-in shower featuring designed tile & stone, modern fixtures and quartz countertops. The 2nd bathroom boasts a combination of tub and shower with a new vanity cabinet. Throughout the home, new flooring has been installed to enhance both aesthetics and durability while withstanding the demands of daily life. All New Energy-efficient windows have been installed throughout the home providing superior insulation and noise reduction. A redone wood burning fireplace with a sleek natural Haisa #D Honed Stone façade serves as a focal point in the living area, offering warmth and ambiance. A brand and upgraded top-of-the-line Bosch HVAC system was installed plus all new duct work. All interior doors & fixtures have been replaced with stylish and modern options, enhancing the overall aesthetic of the home. Additional Features: New garage door & opener, custom storage under stairs that no other unit has installed, recessed lighting throughout the home provides ample illumination and the ceilings are smooth and look amazing. Outside are 2 private outdoor patios that offer a tranquil retreat that have been beautifully landscape with new foliage just in time for summer. 4+ pools.
- Type:
- Single Family
- Sq.Ft.:
- 1,348
- Status:
- Active
- Beds:
- 3
- Lot size:
- 0.18 Acres
- Year built:
- 1958
- Baths:
- 2.00
- MLS#:
- SR24065480
ADDITIONAL INFORMATION
Welcome to a fantastic opportunity in Chatsworth. This charming 3 bedroom and 2 bathroom fixer-upper is waiting for someone with vision and creativity to transform it into their dream home. This property offers a blank canvas for renovation enthusiasts and investors alike. With its spacious layout and large yard with pool, attached garage which was converted to a bonus room and a work space, there is ample room to customize and add value to every corner of this home. While it may require some work, the potential for this house is endless. Imagine the possibilities of modernizing the kitchen, updating the bathrooms, and revitalizing the living spaces to suit your personal style and needs. Don't miss out on the chance to turn this diamond in the rough into the home of your dreams. Let your imagination run wild with the potential of this fixer-upper!
$1,889,000
21114 Citylights Drive Chatsworth, CA 91311
- Type:
- Single Family
- Sq.Ft.:
- 3,832
- Status:
- Active
- Beds:
- 4
- Lot size:
- 0.2 Acres
- Year built:
- 2020
- Baths:
- 5.00
- MLS#:
- 24371971
ADDITIONAL INFORMATION
Welcome to this exquisitely curated home built on one of the best lots in desirable Deerlake Ranch Community featuring a luxury pool, expansive views and outdoor living. Built in 2020, this home offers an unparalleled blend of luxury, style, and comfort. This residence is sure to exceed all expectations with over 3,800 square feet of living space featuring four bedrooms, five bathrooms, private office, secondary living area, and open concept floor plan with ability to convert to outdoor/indoor living with custom sliding glass windows. As you enter through the arched entryway adorned with crown molding, you're greeted by a bright and spacious interior filled with natural light. Every detail has been carefully considered, from the upgraded light oak flooring that flows seamlessly throughout the home to the custom light fixtures that add a touch of elegance and style. The gourmet kitchen is fit for a world-class chef with stainless steel appliances, shaker cabinets, and enlarged center island perfect for casual dining or entertaining guests. Upstairs, a spacious loft awaits, providing endless possibilities for use as a secondary living room, game room, or family space. The primary bedroom is a sanctuary unto itself offering breathtaking views of the valley. The spacious layout of the primary bedroom provides ample room to unwind and rejuvenate while the primary bathroom boasts dual sided vanity, enlarged shower and large walk in closet. At the center of the primary bath also sits a stunning freestanding tub, inviting you to indulge in a soothing soak after a long day. Surrounding the tub are sleek tile flooring, offering both beauty and durability. Outside, the backyard is an entertainer's paradise, featuring a California room with upgraded tile flooring, a pool & spa combo, along with a built-in fire pit. Whether you're hosting a summer barbecue or simply enjoying a night under the stars, this outdoor oasis is sure to impress. Additionally, Deerlake Ranch has an impressive 6,500 square feet resort-quality recreation center that is the heart of the community, offering residents a plethora of features including a pool and spa, clubhouse, game room, fire pits. This home is located in a desirable gated neighborhood close to shopping, dining, and entertainment options, this home offers the perfect combination of luxury and convenience. Don't miss your chance to make this dream home yours.
Chatsworth Real Estate
The median home value in Chatsworth, CA is $844,000. The national median home value is $219,700. The average price of homes sold in Chatsworth, CA is $844,000. Chatsworth real estate listings include condos, townhomes, and single family homes for sale. Commercial properties are also available. If you see a property you’re interested in, contact a Chatsworth real estate agent to arrange a tour today!
Chatsworth Weather
