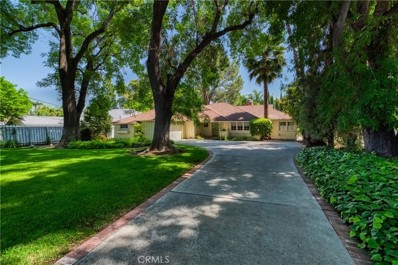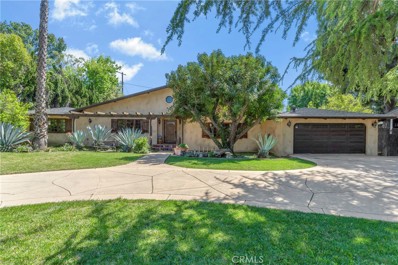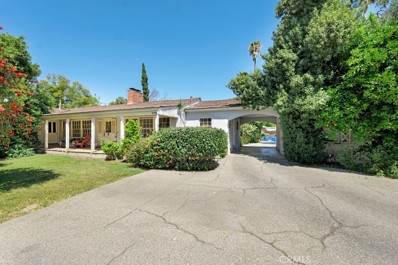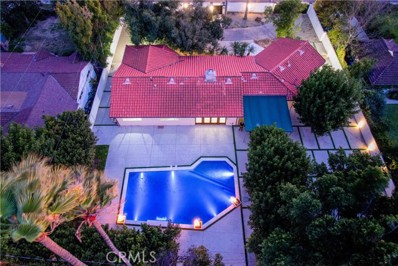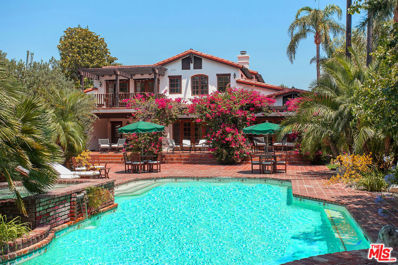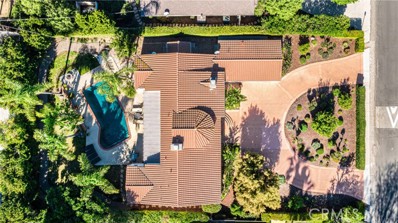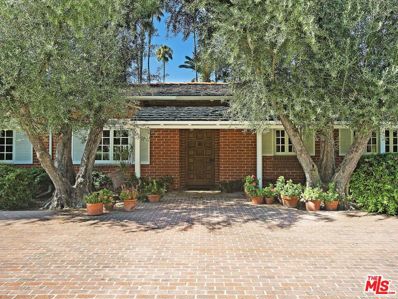Sherwood Forest CA Homes for Sale
- Type:
- Single Family
- Sq.Ft.:
- 2,923
- Status:
- Active
- Beds:
- 4
- Lot size:
- 0.39 Acres
- Year built:
- 1952
- Baths:
- 3.00
- MLS#:
- SR24093041
ADDITIONAL INFORMATION
Nestled in the prestigious Sherwood Forest neighborhood, this gated ranch-style pool home exemplifies comfort and elegance spread over a generous single-level layout. The property sprawls across a substantial 17,000 square foot lot, featuring an expansive living space of over 2,900 square feet meticulously designed to cater to both relaxation and entertainment needs. Upon entry, guests are welcomed into a spacious living room adorned with custom-built cabinets that beautifully frame a large fireplace, creating a warm and inviting ambiance. This area flows seamlessly into the recently remodeled kitchen which is a chef’s dream equipped with stainless steel appliances and centered around an accommodating island. Adjacent to the kitchen lies a large dining room ideal for family gatherings or formal dinners. Notable features include recessed lighting, central air ensuring year-round comfort, and charming wood french doors and windows infusing natural light while offering views of the picturesque surroundings. An immense bonus room with its separate entrance offers flexible use as an additional living space or home office. The interior's fresh paint and new carpeting add to its readiness for immediate occupancy. Outdoors, the extensive rear yard boasts a well-maintained grassy area perfect for outdoor activities and is complemented by a brick-trimmed pool inviting leisurely days spent under the sun or hosting memorable pool parties in this serene suburban oasis.
- Type:
- Single Family
- Sq.Ft.:
- 3,118
- Status:
- Active
- Beds:
- 3
- Lot size:
- 0.39 Acres
- Year built:
- 1952
- Baths:
- 3.00
- MLS#:
- SR24092787
ADDITIONAL INFORMATION
Nestled in Sherwood Forest, this beautiful estate home is perfectly placed on a quite tree lined street, offering peace and comfort. Enter and you are welcomed into a spacious single level floor plan that extends over 3,100 sq ft, thoughtfully designed to foster an inviting atmosphere. The formal living room, features lofty wood beamed ceilings and a picturesque bay window that shows natural light while providing open views to the beautiful front yard. Privacy is paramount in the generously sized primary bedroom which is discreetly separated from two additional large bedrooms. Enhancing the living space is a versatile bonus room adjacent to the elegant formal dining room. Culinary enthusiasts will delight in the kitchens expansive wood cabinetry and ample countertops that open to a vast family room, anchored by a custom built fireplace and large windows overlooking the rear yard. The outdoor space boasts lush garden areas perfect for leisurely afternoons and includes a detached art studio or office. Completing the home are practical luxuries such as central air, recessed lighting and charming Spanish pavers that add character to this impressive residence.
- Type:
- Single Family
- Sq.Ft.:
- 2,392
- Status:
- Active
- Beds:
- 4
- Lot size:
- 0.59 Acres
- Year built:
- 1946
- Baths:
- 3.00
- MLS#:
- SR24093971
ADDITIONAL INFORMATION
FIXER FIXER FIXER: Bring your imagination and vision and when you’re finished, you’ll have a spectacular home and property on one of the larger lots ALMOST 26,000 Sq. Ft. here in this highly sought after neighborhood of multi million $$ homes and estates.( check what is going in down the street and around the corner on Amestoy - one of the largest homes in the area being constructed $$$$$) Vinyl fencing and gated with circular drive, it offers tons of privacy. Cul-de-sac location and DOES NOT BACK to the RR tracks btw. There is currently a separate “guest unit” with it’s own bathroom plus a detached 3 car garage currently being used as a recording studio/man cave. The fenced pool has been recently replastered and new motor in 2021.
- Type:
- Single Family
- Sq.Ft.:
- 1,754
- Status:
- Active
- Beds:
- 3
- Lot size:
- 0.38 Acres
- Year built:
- 1954
- Baths:
- 3.00
- MLS#:
- GD24056525
ADDITIONAL INFORMATION
Introducing this beautifully remodeled Spanish-style residence nestled on a peaceful dead-end street. Boasting recent upgrades throughout, this home exudes charm from the moment you step onto the welcoming front porch. Inside, a double-sided fireplace adds warmth in the formal dining and living space. With ample space for entertainment, the large backyard is a haven for outdoor enthusiasts, offering room for trailers and boats alike. Don't miss the opportunity to call this property your own retreat.
- Type:
- Single Family
- Sq.Ft.:
- 6,000
- Status:
- Active
- Beds:
- 6
- Lot size:
- 2.18 Acres
- Year built:
- 1996
- Baths:
- 8.00
- MLS#:
- 24360895
ADDITIONAL INFORMATION
Welcome to the Richard Pryor Estate, currently home to former NFL player turned Hollywood writer, Rashard Mendenhall. This spectacular property, now affectionately known as Hacienda de los Suenos, is nestled within the esteemed Sherwood Forest community in Northridge. This remarkable property boasts a captivating history, transitioning from its roots as an early California citrus plantation to its current status as a sought-after celebrity compound with unrivaled amenities. This is a legal Horse property, although no horses have been on the property for over 30 years. Beyond the gated entrance and towering walls lies a sanctuary of tranquility and peaceful living, truly embodying the essence of a 'home of dreams'. Situated on sprawling 2.2 acres of meticulously landscaped grounds, this estate offers over 9,000 square feet of resort-style living spread across six distinct buildings. The main residence features four bedrooms, four bathrooms, a formal dining room, gourmet kitchen, library, as well as entertainment spaces including game and billiard rooms. Additionally, there's a separate guest house with kitchen, pool house also with kitchen, and a professional dance studio/gym that could easily be transformed into a recording or production studio to cater to diverse passions and interests. Completing the ensemble are an office, children's playhouse, three-car garage, kennel, and ample event parking for over 25 cars. The outdoor oasis is a spectacle in itself, featuring a enormous resort-style pool with spa and cascading waterfall. A barbecue pavilion, tennis court, putting green, citrus grove, vegetable garden, and expanses of groomed lawns create an idyllic setting for relaxation and recreation. Indulge in additional luxuries such as a sauna, kitchen in the pool house, wine closet, and more, ensuring every aspect of refined living is catered to. With so much to offer, this estate is truly a must-see for discerning buyers seeking the epitome of quiet luxury that only abundant space and nature can only provide.
$1,899,900
8931 Zelzah Avenue Sherwood Forest, CA 91325
- Type:
- Single Family
- Sq.Ft.:
- 3,114
- Status:
- Active
- Beds:
- 4
- Lot size:
- 0.4 Acres
- Year built:
- 1995
- Baths:
- 4.00
- MLS#:
- SR24016461
ADDITIONAL INFORMATION
Discover the epitome of luxury living in this stunning Mediterranean-style home that will take your breath away. Welcome to a single-story 3,200sqft paradise boasting 4 bedrooms, 4 baths, and an office that can easily serve as a 5th bedroom. But that's not all – prepare to be amazed by the rare gem that lies beneath: a finished 1,300sqft basement, perfect for a game room or whatever your heart desires. Step through the arched doorway and feel the warmth of natural sunlight streaming through three oversized sliding doors, leading you to an entertainer's dream backyard. The kitchen is a culinary masterpiece, featuring elegant granite counters, a Viking stove, and an island that comfortably seats five, accompanied by a convenient prep sink. Whether you prefer casual dining in the kitchen area, the sophistication of a formal dining room adorned with a sparkling chandelier, or the relaxed ambiance of alfresco dining on the covered patio, this home caters to your every need. Privacy is paramount, and pocket doors effortlessly separate the office or fifth bedroom from the rest of the home. With a thoughtfully designed floorplan, one bedroom and a bathroom with a shower are strategically located at the opposite end of the home, providing additional privacy for guests or family members. As you explore further, you'll notice the high ceilings, 8ft interior solid core doors, and abundant natural light that enhance the charm of this residence. Two fireplaces add a cozy touch to the ambiance, creating a warm and inviting atmosphere that is simply irresistible. The primary en-suite is a sanctuary unto itself, evoking the tranquility of a spa retreat. Flooded with natural light and offering direct access to the pool area, it features a spacious walk-in closet, a luxurious soaking jetted tub, and a rejuvenating steam shower with a built-in bench. For added convenience and privacy, a discreet door separates the toilet area. As you drive up the oversized circular driveway, you'll be greeted by a two-car finished garage with storage and direct access to the interior. And did we mention the delightful fruit trees? Lemon, lime, orange, clementine, apricot trees adorn the property, providing a refreshing touch of nature. Outside, a sparkling pool and fire pit beckon you to unwind and create lasting memories with loved ones. With comfort, elegance, and thoughtful design in every corner, this home truly embodies an idyllic haven for both relaxation and entertainment alike.
- Type:
- Single Family
- Sq.Ft.:
- 9,201
- Status:
- Active
- Beds:
- 4
- Lot size:
- 2.34 Acres
- Year built:
- 1941
- Baths:
- 6.00
- MLS#:
- 24349353
ADDITIONAL INFORMATION
The Ranch at Sherwood Forest - An exceptional opportunity to acquire the largest single parcel in all of Sherwood Forest which has been under the same ownership for approximately 50 years. Over 100,000 square feet of flat land oriented on a premium corner with 300 feet of frontage, this property is truly irreplaceable. Stunning grounds evoke feelings of a bygone era, with elegant gates leading to a massive circular driveway. Multiple structures span approximately 9,000 square feet all on a single level. Lawns, citrus trees, pool and lighted north/south tennis court adorn the grounds under numerous towering palm trees. The charming ranch style home of over 5,000 square feet with soaring ceilings, a commercial style kitchen and multiple entertaining spaces welcomes gracious living throughout. Additionally, four bedrooms including a primary suite with dual baths and closets complete the main house. Additional structures include a guesthouse, gym, bar and offices are accessible by a pathway below a lush pergola. The opportunities are truly endless to remodel, expand, or redevelop. A once in a generation opportunity for a true visionary to create their future.
Sherwood Forest Real Estate
The median home value in Sherwood Forest, CA is $1,537,300. The national median home value is $219,700. The average price of homes sold in Sherwood Forest, CA is $1,537,300. Sherwood Forest real estate listings include condos, townhomes, and single family homes for sale. Commercial properties are also available. If you see a property you’re interested in, contact a Sherwood Forest real estate agent to arrange a tour today!
Sherwood Forest Weather
