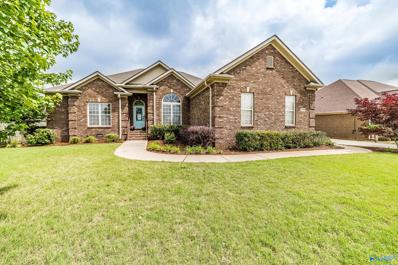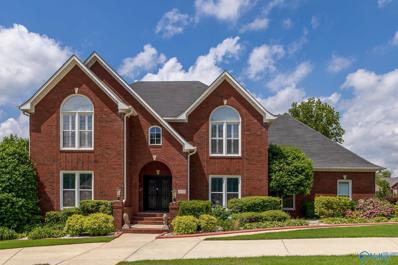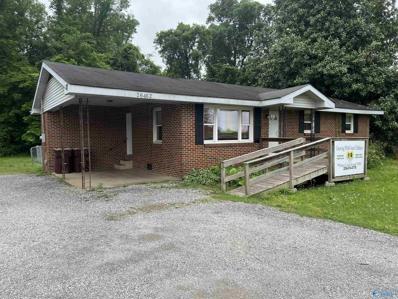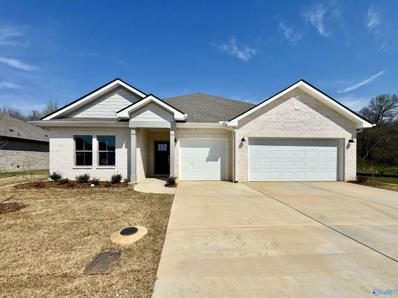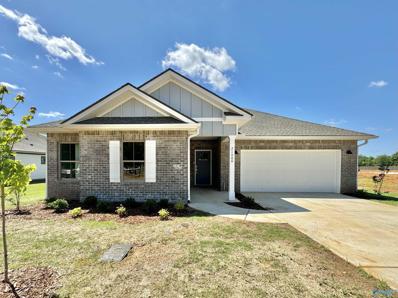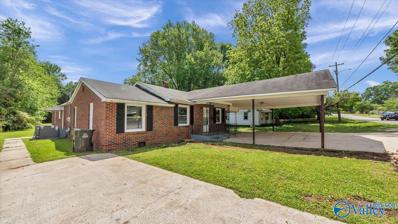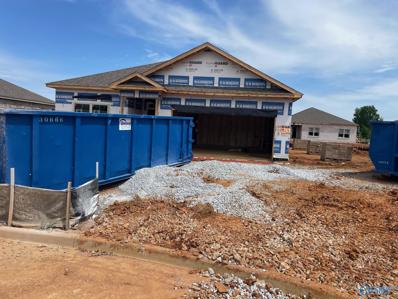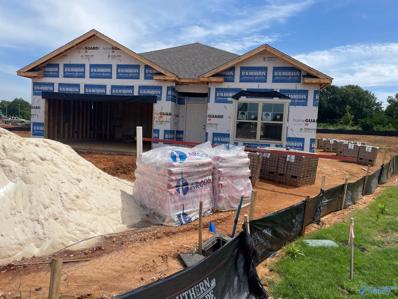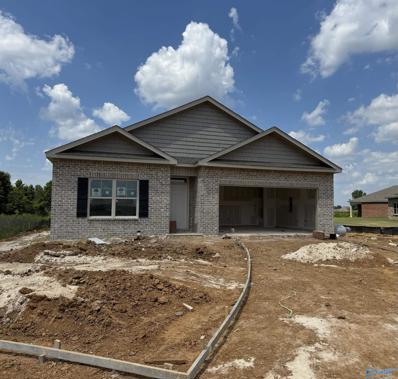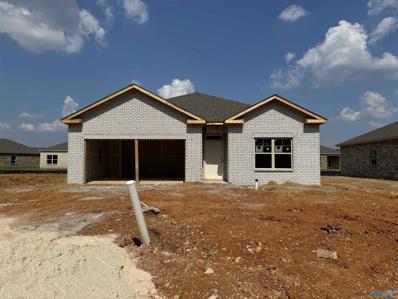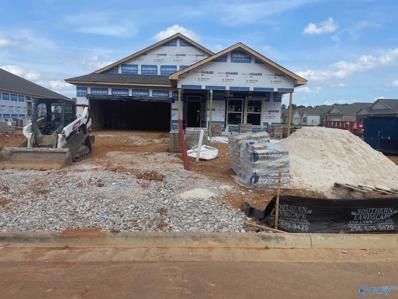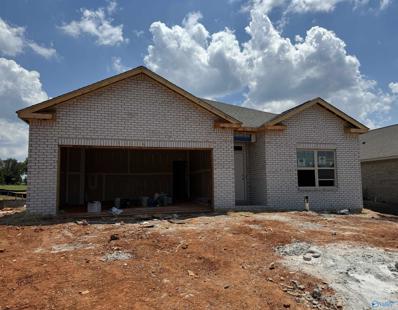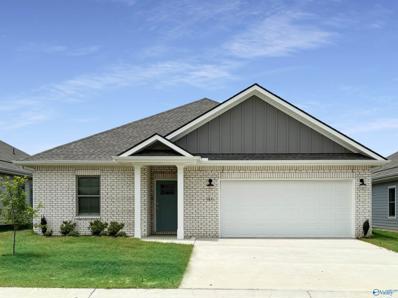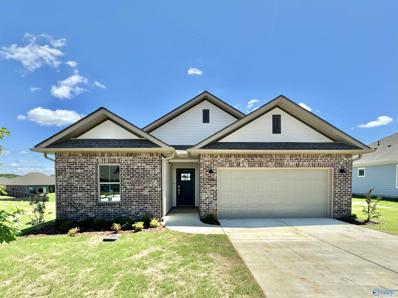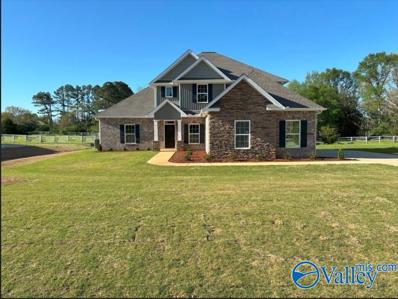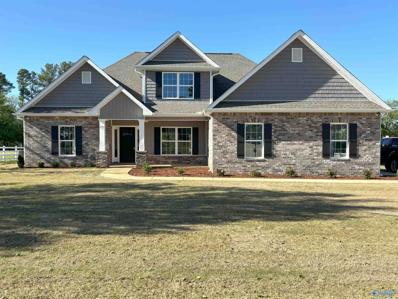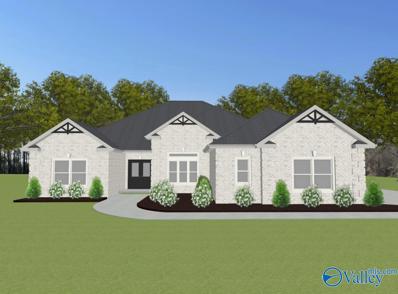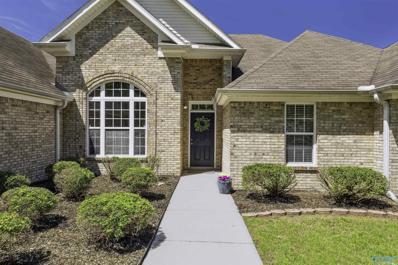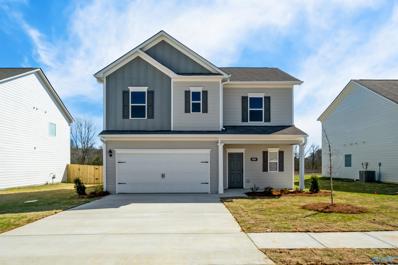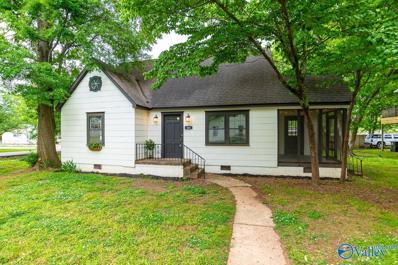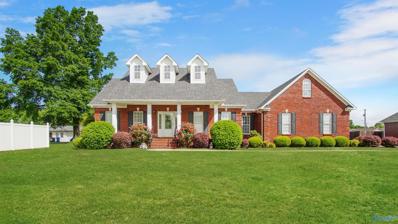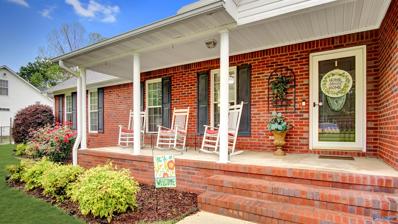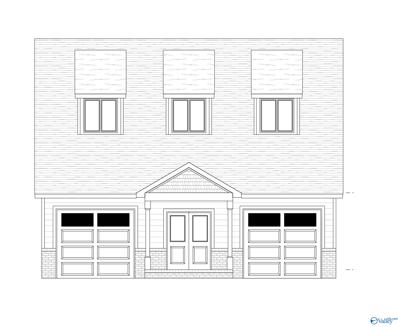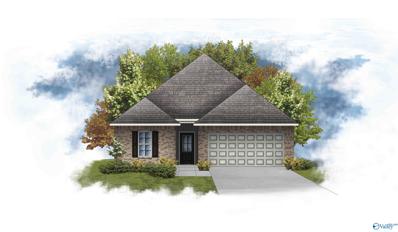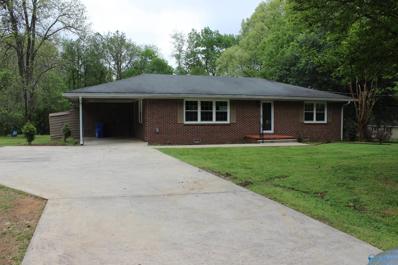Athens AL Homes for Sale
- Type:
- Single Family
- Sq.Ft.:
- 2,233
- Status:
- Active
- Beds:
- 4
- Lot size:
- 0.33 Acres
- Year built:
- 2009
- Baths:
- 2.50
- MLS#:
- 21860180
- Subdivision:
- Newby Plantation
ADDITIONAL INFORMATION
Meet the new APPLE OF YOUR EYE! This beautiful property in quaint Athens is one that you will absolutely want to see! This 4 bedroom, 3 bath home is situated on a large lot. It offers one level living, granite countertops, hardwood floors, and crown moulding. The master suite offers a full attached bath, large walk in closet, and plenty of space! The formal dining room offers plenty of space to entertain and opens into the cozy living room with fireplace! The kitchen has plenty of cabinets and countertop space for storage and food prep.The backyard is absolutely amazing and offers plenty of room for different uses! NEIGHBORHOOD POOL, BRAND NEW ROOF, 1 YEAR OLD AC UNIT! DO NOT MISS THIS ONE!
- Type:
- Single Family
- Sq.Ft.:
- 5,243
- Status:
- Active
- Beds:
- 4
- Lot size:
- 0.65 Acres
- Year built:
- 1999
- Baths:
- 4.50
- MLS#:
- 21860148
- Subdivision:
- Forest Hills
ADDITIONAL INFORMATION
Beautiful 2-story home with finished basement. Beautiful detail in main living area with hardwoods and granite throughout. Four bedrooms upstairs. Basement includes, storm shelter, media, game, and exercise rooms and Infrared sauna. Three car garage, in-ground saltwater swimming pool with new pool liner in 2023, Screened porch with fireplace. All three HVACs 2021 All in a serene neighborhood on Madison side of Athens. and BEST YET, ASSUMABLE VA 2.25%.
$248,000
26462 Highway 72 Athens, AL 35613
- Type:
- Single Family
- Sq.Ft.:
- 1,171
- Status:
- Active
- Beds:
- 3
- Lot size:
- 0.43 Acres
- Baths:
- 1.00
- MLS#:
- 21860096
- Subdivision:
- Metes And Bounds
ADDITIONAL INFORMATION
Beautiful Lot on Highway 72 East. Convenient to Madison, Huntsville and Athens. All original hardwood, Vinyl in Kitchen, Dining and Bath. Well maintained
- Type:
- Single Family
- Sq.Ft.:
- 2,571
- Status:
- Active
- Beds:
- 4
- Lot size:
- 0.31 Acres
- Baths:
- 3.00
- MLS#:
- 21860083
- Subdivision:
- Town Mill
ADDITIONAL INFORMATION
BRAND NEW Quick Move-In*Rates as low as 4.75%. Promo expires 6/2/2024. Zero down program available. Restrictions apply. Book Appt TODAY* Medallion II plan in Town Mill with quick access to I-65, I-565, Hwy 72, Mazda Toyota Manufacturing, Amazon Fulfillment Center, Redstone Arsenal and Downtown Huntsville! A sprawling Great Room made for entertainment and recreation sits at the heart of this new single-story home. It seamlessly blends into the formal dining room, a chef-ready kitchen with a center island and a cozy café, all of which is complemented by a covered porch for indoor-outdoor living. USDA eligible. Photos of a similar model. Finish may vary.
- Type:
- Single Family
- Sq.Ft.:
- 2,402
- Status:
- Active
- Beds:
- 4
- Lot size:
- 0.36 Acres
- Year built:
- 2024
- Baths:
- 3.00
- MLS#:
- 21860081
- Subdivision:
- Town Mill
ADDITIONAL INFORMATION
BRAND NEW QUICK MOVE-IN *Rates as low as 4.75%. Promo expires 6/2/2024. Zero down program available. Restrictions apply. Book Appt TODAY*Barton II in Town Mill with quick access to I-65, I-565, Hwy 72, Mazda Toyota Manufacturing, Amazon Fulfillment Center, Redstone Arsenal and Downtown Huntsville! USDA eligible. Down the foyer of this new single-story design is a free-flowing layout, featuring a kitchen with a center island, a Great Room made for social gatherings and a café for sunlit meals. In a quiet corner is a study optimal for remote work, while nearby is a covered porch to extend the living space outdoors. Photos of similar model. Finish may vary. Come tour the actual home.
$229,900
1108 N Hine Street Athens, AL 35611
- Type:
- Single Family
- Sq.Ft.:
- 2,177
- Status:
- Active
- Beds:
- 4
- Lot size:
- 0.5 Acres
- Year built:
- 1950
- Baths:
- 2.00
- MLS#:
- 21860066
- Subdivision:
- Fairview
ADDITIONAL INFORMATION
Totally Remodeled brick 4 bedroom/ 2 bath home. large back yard, workshop, and office all in the city limits and just minutes from all the downtown activities. Has new roof, laundry room, & and large back yard.
$280,355
26473 Nash Lane Athens, AL 35613
- Type:
- Single Family
- Sq.Ft.:
- 1,683
- Status:
- Active
- Beds:
- 3
- Lot size:
- 0.3 Acres
- Baths:
- 2.00
- MLS#:
- 21860022
- Subdivision:
- Jones Spring
ADDITIONAL INFORMATION
Under Construction-The Aria has an open floor plan featuring large kitchen with island that overlooks the family room. The master suite has a large bath with 5' shower, soaking tub, and a large walk-in closet.This house can close in approx. August.
$293,680
26485 Nash Lane Athens, AL 35613
- Type:
- Single Family
- Sq.Ft.:
- 1,884
- Status:
- Active
- Beds:
- 4
- Lot size:
- 0.36 Acres
- Baths:
- 2.00
- MLS#:
- 21860020
- Subdivision:
- Jones Spring
ADDITIONAL INFORMATION
Under Construction-You’re sure to love this beautiful Cali with lots of living space! This floor plan with 9'ceilings offers a truly grand entrance . The house chef will enjoy this kitchen with lots of solid surface counter space, large island, stainless smooth top range, microwave, dishwasher and walk-in pantry! Crown molding in main living areas is another impressive feature. Open plan with large dining off living room. You’ll love the master suite; bath has tile floors, quartz double vanity, master tub, separate shower and walk-in closet. This home will be ready by approximately August.
- Type:
- Single Family
- Sq.Ft.:
- 1,884
- Status:
- Active
- Beds:
- 4
- Lot size:
- 0.37 Acres
- Baths:
- 2.00
- MLS#:
- 21860019
- Subdivision:
- Jones Spring
ADDITIONAL INFORMATION
Under Construction-You’re sure to love this beautiful Cali with lots of living space! This floor plan with 9'ceilings offers a truly grand entrance . The house chef will enjoy this kitchen with lots of solid surface counter space, large island, stainless smooth top range, microwave, dishwasher and walk-in pantry! Crown molding in main living areas is another impressive feature. Open plan with large dining off living room. You’ll love the master suite; bath has tile floors, quartz double vanity, master tub, separate shower and walk-in closet. This home will be ready approximately August.
- Type:
- Single Family
- Sq.Ft.:
- 1,884
- Status:
- Active
- Beds:
- 4
- Lot size:
- 0.2 Acres
- Baths:
- 2.00
- MLS#:
- 21860016
- Subdivision:
- Jones Spring
ADDITIONAL INFORMATION
Under Construction-You’re sure to love this beautiful Cali with lots of living space! This floor plan with 9'ceilings offers a truly grand entrance . The house chef will enjoy this kitchen with lots of solid surface counter space, large island, stainless smooth top range, microwave, dishwasher and walk-in pantry! Crown molding in main living areas is another impressive feature. Open plan with large dining off living room. You’ll love the master suite; bath has tile floors, quartz double vanity, master tub, separate shower and walk-in closet. This home will be ready approximately August.
- Type:
- Single Family
- Sq.Ft.:
- 2,016
- Status:
- Active
- Beds:
- 5
- Lot size:
- 0.24 Acres
- Baths:
- 3.00
- MLS#:
- 21860014
- Subdivision:
- Jones Spring
ADDITIONAL INFORMATION
Under Construction-Under Construction - The Lakeside floorplan features five bedrooms, spacious Livingroom, dining room that's connected to the kitchen. The large owner's suite includes a walk-in closet. With 5 bedrooms and 3 baths, this plans has enough room for everyone. Crown molding in the main living area, granite kitchen counters, 9ft ceilings, separate shower and master tub. This home will be ready in approximately August.
- Type:
- Single Family
- Sq.Ft.:
- 1,884
- Status:
- Active
- Beds:
- 4
- Lot size:
- 0.18 Acres
- Baths:
- 2.00
- MLS#:
- 21860023
- Subdivision:
- Jones Spring
ADDITIONAL INFORMATION
Under Construction-You’re sure to love this beautiful Cali with lots of living space! This floor plan with 9'ceilings offers a truly grand entrance . The house chef will enjoy this kitchen with lots of solid surface counter space, large island, stainless smooth top range, microwave, dishwasher and walk-in pantry! Crown molding in main living areas is another impressive feature. Open plan with large dining off living room. You’ll love the master suite; bath has tile floors, quartz double vanity, master tub, separate shower and walk-in closet. This home will be ready by approximately August.
- Type:
- Single Family
- Sq.Ft.:
- 2,106
- Status:
- Active
- Beds:
- 4
- Lot size:
- 0.17 Acres
- Year built:
- 2024
- Baths:
- 2.00
- MLS#:
- 21859926
- Subdivision:
- Craft Springs
ADDITIONAL INFORMATION
*30-Year Fixed Rates as low as 4.75%. Promo expires 6/2/2024. Zero down program available. Restrictions apply. Book Appt TODAY to tour and learn more!*The new Charle II planin Craft Springs with quick access to I-65, I-565, Hwy 72, Mazda Toyota Manufacturing, Amazon Fulfillment Center, Clift Farm, Redstone Arsenal and Downtown Huntsville & Athens! USDA Eligible. The living room, kitchen and café are situated among a convenient open floorplan that offers seamless transition between spaces, while a covered porch is ideal for entertaining guests. Photos of a similar model. Finishes may vary. Est June/July completion.
- Type:
- Single Family
- Sq.Ft.:
- 1,938
- Status:
- Active
- Beds:
- 4
- Lot size:
- 0.17 Acres
- Year built:
- 2024
- Baths:
- 3.00
- MLS#:
- 21859893
- Subdivision:
- Craft Springs
ADDITIONAL INFORMATION
BRAND NEW MOVE-IN READY NOW*30-Year Fixed Rates as low as 4.75%. Promo expires 6/2/2024. Zero down program available. Restrictions apply. Book Appt TODAY to tour and learn more!* The new Trevi II plan in Craft Springs with quick access to I-65, I-565, Hwy 72, Mazda Toyota Manufacturing, Amazon Fulfillment Center, Clift Farm, Redstone Arsenal and Downtown Huntsville & Athens! USDA Eligible. A generous open floorplan is the focal point of this single-level home, where the kitchen, dining room and Great Room effortlessly flow into one another, making multitasking a breeze. Finishes may vary. Come tour the actual home.
- Type:
- Single Family
- Sq.Ft.:
- 2,501
- Status:
- Active
- Beds:
- 4
- Year built:
- 2024
- Baths:
- 2.75
- MLS#:
- 21859875
- Subdivision:
- Equestrian Village
ADDITIONAL INFORMATION
Move-in ready New construction 4-bedroom, 2-3/4-bath home, master bedroom and bath with separate tile shower on main level for privacy, Featuring an open floor plan for gameday gatherings, Kitchen features sink in island and wall oven with separate cooktop. a 2/10 home warranty in addition to builder’s 1 year warranty. Natural gas tankless water heater for endless hot showers and endless savings, Natural gas ventless fireplace, Hardwood floors, durable, stylish and easy to clean. Granite countertops in kitchen and bathrooms that feature high durability for lasting elegance, Large 2 car garage with side entry, featuring 8-foot garage door height. Covered back porch
- Type:
- Single Family
- Sq.Ft.:
- 2,771
- Status:
- Active
- Beds:
- 4
- Lot size:
- 0.41 Acres
- Year built:
- 2024
- Baths:
- 3.00
- MLS#:
- 21859872
- Subdivision:
- Equestrian Village
ADDITIONAL INFORMATION
Move-in ready New construction 4-bedroom, 3-bath home, master bedroom and bath with separate tile shower on main level for privacy, Featuring an open floor plan for gameday gatherings, Kitchen features sink in island and wall oven with separate cooktop. a 2/10 home warranty in addition to builder’s 1 year warranty. Natural gas tankless water heater for endless hot showers and endless savings, Natural gas ventless fireplace, Hardwood floors, durable, stylish and easy to clean. Granite countertops in kitchen and bathrooms that feature high durability for lasting elegance, Large 2 car garage with side entry, featuring 8-foot garage door height. A covered back porch provides a sheltered outdoor.
- Type:
- Single Family
- Sq.Ft.:
- 2,965
- Status:
- Active
- Beds:
- 4
- Lot size:
- 0.31 Acres
- Year built:
- 2024
- Baths:
- 3.00
- MLS#:
- 21859777
- Subdivision:
- Highland Ridge
ADDITIONAL INFORMATION
Under Construction- LAKE LOT - 3 CAR GARAGE - 12' CEILINGS - EXTENSIVE TRIM - NO CARPET - The Bellewood A Premier series open plan has 4 bedrooms, 3 baths, dining room & sunroom. Family Room w/12' ceiling, 8' doorways, gas FP, recessed lighting, ceiling fan & ext. trim; Formal Dining w/12' coffered ceiling, wainscotting; Open kitchen w/ 12' ceiling, granite, 9' custom cabinetry, gas cook top package w/ cabinet vent hood, walk-in pantry, back splash, & large island bar seating; Master bedroom w/double trey ceiling, recessed lights, ceiling fan. Glam bath w/11' ceiling, free standing soaker tub, tile shower w/ double shower heads; Sunroom w/12' ceiling. Granite in all baths.
- Type:
- Single Family
- Sq.Ft.:
- 2,618
- Status:
- Active
- Beds:
- 4
- Lot size:
- 0.41 Acres
- Year built:
- 2007
- Baths:
- 3.00
- MLS#:
- 21859768
- Subdivision:
- Silver Oaks
ADDITIONAL INFORMATION
Beautiful all brick home in the highly coveted & well established Silver Oaks community! Boasting a welcoming entry with soaring ceilings, crown molding, hardwoods/tile in wet areas, granite counter tops, huge family room with cathedral ceiling & gas fireplace, large primary suite with sitting area & walk-in closet. Outside you’ll find a well maintained in-ground pool, 24x14 workshop/garage all electric, attached covered grill/sitting area & privacy fence. Minutes from Eastside Junction offering many conveniences including Publix, restaurants, fitness, & wellness + easy access to I-65 & hwy 72.
- Type:
- Single Family
- Sq.Ft.:
- 1,813
- Status:
- Active
- Beds:
- 3
- Lot size:
- 0.21 Acres
- Baths:
- 2.50
- MLS#:
- 21859727
- Subdivision:
- Briarpatch
ADDITIONAL INFORMATION
Under Construction-Ready August! A wide, light-filled entry welcomes you into the Benson II at Briarpatch and leads to a connected living-dining-kitchen layout that spans the entire width of the home. Its well-designed kitchen maximizes efficiency with a countertop workspace, a center island with a sink and is upgraded with granite countertops! Upstairs, you'll find the owner's ensuite with double bowl vanity, a spacious closet, two additional bedrooms, a bath with a conveniently located laundry room, and a loft with a storage closet. PHOTOS ARE REPRESENTATIONS. BUILDING INCENTIVES 1/2 OFF OPTIONS UP TO 20k, $5000 TOWARDS CC!
$269,000
501 Sanders Street Athens, AL 35611
- Type:
- Single Family
- Sq.Ft.:
- 1,783
- Status:
- Active
- Beds:
- 4
- Year built:
- 1952
- Baths:
- 2.00
- MLS#:
- 21859540
- Subdivision:
- Edgewood
ADDITIONAL INFORMATION
Must see charming farmhouse home on a treed corner lot in walking distance to the square! This beautiful craftsman has been completely remodeled, incl 2 addl bedrooms and a bath upstairs. Gleaming original hardwood floors are the perfect backdrop for your furnishings. The layout is perfectly suited to entertaining friends & building a life in a home you'll love for years to come. Loads of natural light filter into every room. French panel glass doors out to the sitting porch is the stuff of Alabama summer night dreams! 2 new mini split HVACS upstairs, all new carpet, light fixtures & paint new granite in the bright kitchen. Some pics virtually staged. In USDA-RD ZERO DOWN PAYMENT Zone!
- Type:
- Single Family
- Sq.Ft.:
- 2,454
- Status:
- Active
- Beds:
- 4
- Lot size:
- 0.41 Acres
- Year built:
- 2000
- Baths:
- 2.50
- MLS#:
- 21859656
- Subdivision:
- Vestavia Estates
ADDITIONAL INFORMATION
If you've ever wanted a place to call home while Living in North Alabama, but didn't want a house in an HOA subdivision, then 15383 Clodessa is the place for you! This well established neighborhood offers neighbors who keep their grass cut without being forced, homes that are well maintained and have steadily increased in value and equity, peaceful streets to take walks on, and one of the best places to trick or treat in! Now, lets talk about the home! It offers 3 bedrooms 2.5 baths, with a MASSIVE bonus room/theatre upstairs! The home has been a single owner, well maintained home! It has a gorgeous detached garage as well as an attached two car garage! Call today for a private tour!
$350,000
17519 Martin Drive Athens, AL 35611
- Type:
- Single Family
- Sq.Ft.:
- 1,871
- Status:
- Active
- Beds:
- 3
- Lot size:
- 0.49 Acres
- Year built:
- 1996
- Baths:
- 2.00
- MLS#:
- 21859653
- Subdivision:
- Vestavia Estates
ADDITIONAL INFORMATION
There's just something beautiful about living a simply extraordinary life in a well established neighborhood tucked away from the busyness of town while still being close enough to run to the DG for some peanut butter! Welcome to 17519 Martin Dr! This gorgeously maintained 3 bedroom 2 bathroom home has over 1800 square feet of space for you to live your best life! Hardwood floors just make a home even homier and a giant kitchen and dining area makes time with loved ones warm! Did I mention it has a shop big enough for 2 boats, a boat and a truck, two cars and a golfcart or virtually any combination of the aforementioned transportation vehicles?! What are you waiting for?! Call TODAY!
- Type:
- Single Family
- Sq.Ft.:
- 2,096
- Status:
- Active
- Beds:
- 3
- Lot size:
- 0.11 Acres
- Baths:
- 2.50
- MLS#:
- 21859617
- Subdivision:
- The Links At Southern Gayles
ADDITIONAL INFORMATION
Under Construction-Under construction- Ready for a picturesque retreat geared toward your active lifestyle only minutes from downtown Athens and I-59? The Links at Southern Gayles is where new construction meets easy living! Complete with a golf course, country club, and bar & grill, there's something for everyone here. This build showcases a coffered ceiling in the great room, massive kitchen, and stunning covered back porch overlooking the golf course! The primary suite highlights a vaulted ceiling, separate vanities, a zero-entry tile shower and large walk-in closet. Upstairs a bonus area and 2 spacious bedrooms with walk-in closets. Ready to be on the golf course every chance you get? Th
- Type:
- Single Family
- Sq.Ft.:
- 1,495
- Status:
- Active
- Beds:
- 3
- Lot size:
- 0.27 Acres
- Baths:
- 2.00
- MLS#:
- 21859625
- Subdivision:
- Kennesaw Creek
ADDITIONAL INFORMATION
Under Construction-The PEACOCK V G in Kennesaw Creek community offers a 3 bedroom, 2 full bathroom open design. Upgrades added (list attached). Features: garden tub, separate shower, and walk-in closet in master bath, covered rear patio, LED lighting, ceiling fans in living room and master bedroom, recessed canned lighting in kitchen, luxury vinyl plank flooring in foyer, living, wet areas, and halls, landscaping with stone edging, gutters, stone address blocks, termite system, and more! Energy Efficient: water heater, kitchen appliance package with electric range, vinyl low E-3 tilt-in windows, and more! Energy Star Partner.
$181,000
1814 Elkton Street Athens, AL 35614
- Type:
- Single Family
- Sq.Ft.:
- 1,344
- Status:
- Active
- Beds:
- 2
- Lot size:
- 1.5 Acres
- Year built:
- 1958
- Baths:
- 1.00
- MLS#:
- 21859631
- Subdivision:
- Metes And Bounds
ADDITIONAL INFORMATION
Make this home your own! U.S. Dept. of HUD owned home being sold “as is”. FHA (IE) insurable with repair escrow, subject to appraisal. Seller makes no representations or warranties as to property condition. Pre-1978 Properties to include LBP Notices. Seller may contribute up to 3% for buyer’s closing costs, upon buyer request. Equal Housing Opportunity. HUD Case #011-708128.
Athens Real Estate
The median home value in Athens, AL is $314,680. This is higher than the county median home value of $159,800. The national median home value is $219,700. The average price of homes sold in Athens, AL is $314,680. Approximately 58.47% of Athens homes are owned, compared to 31.75% rented, while 9.77% are vacant. Athens real estate listings include condos, townhomes, and single family homes for sale. Commercial properties are also available. If you see a property you’re interested in, contact a Athens real estate agent to arrange a tour today!
Athens, Alabama has a population of 24,735. Athens is less family-centric than the surrounding county with 25.85% of the households containing married families with children. The county average for households married with children is 32.38%.
The median household income in Athens, Alabama is $47,741. The median household income for the surrounding county is $52,831 compared to the national median of $57,652. The median age of people living in Athens is 40.4 years.
Athens Weather
The average high temperature in July is 89.6 degrees, with an average low temperature in January of 30.4 degrees. The average rainfall is approximately 56 inches per year, with 1.1 inches of snow per year.
