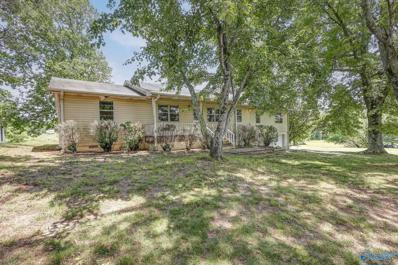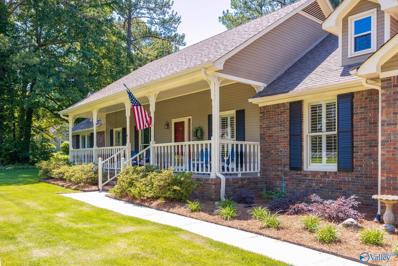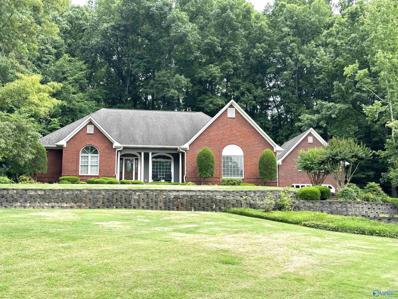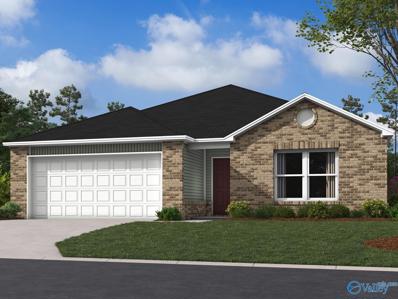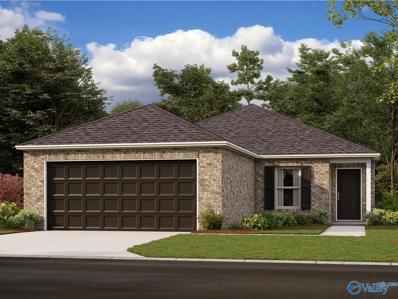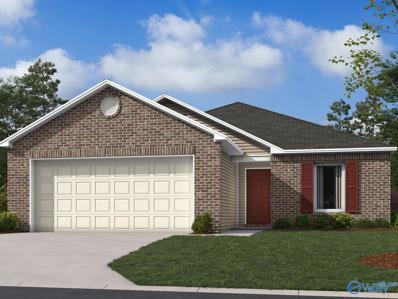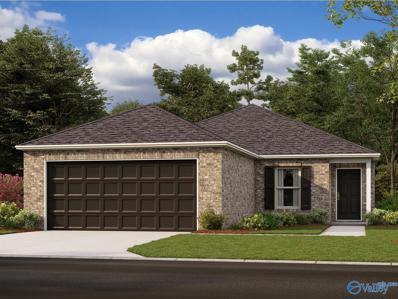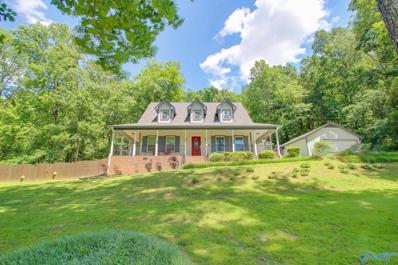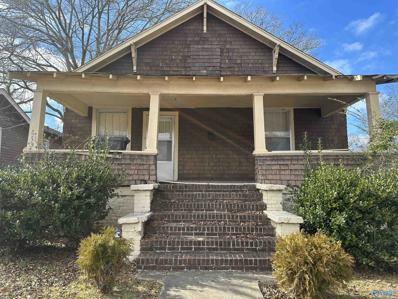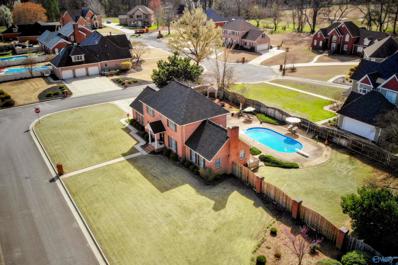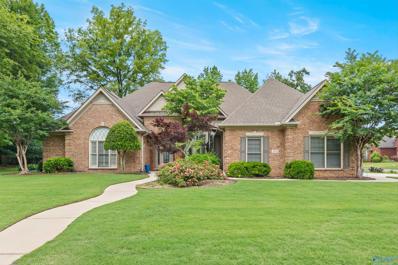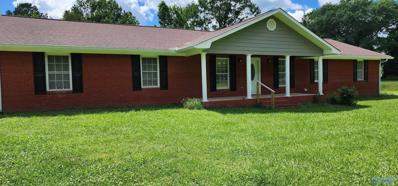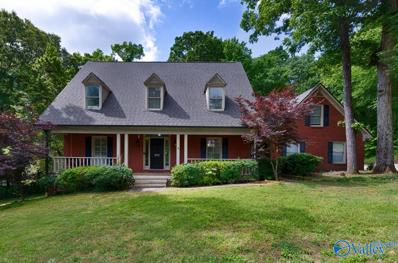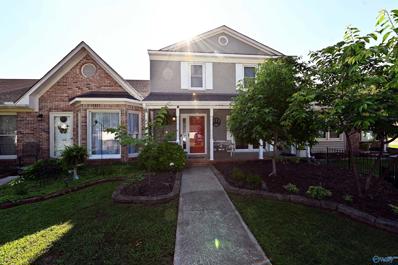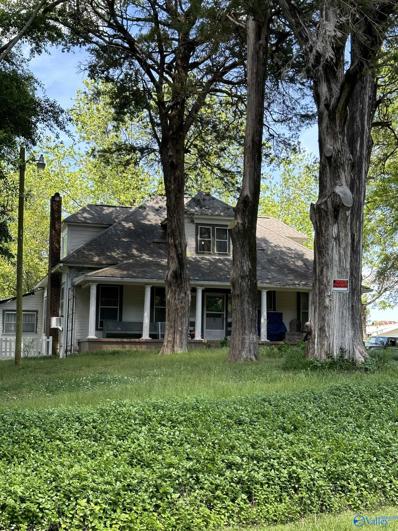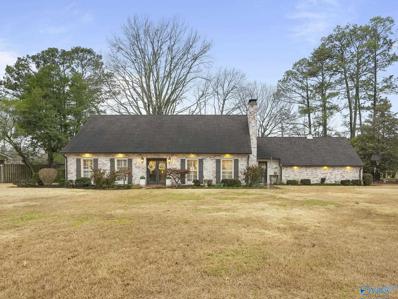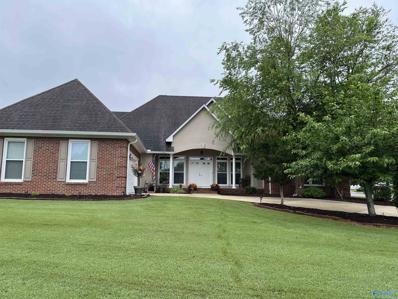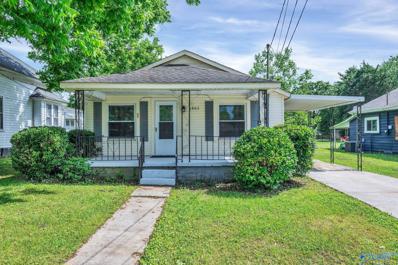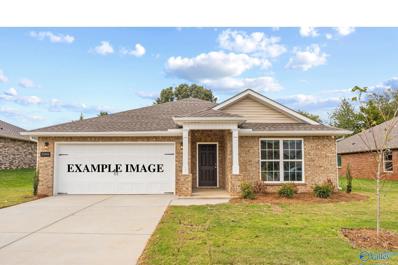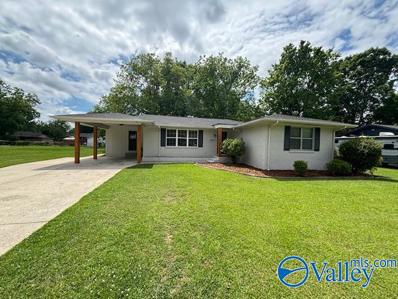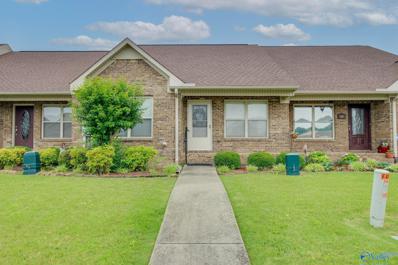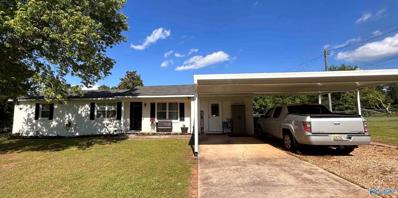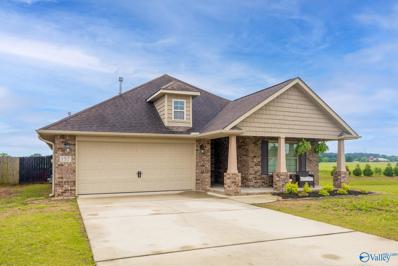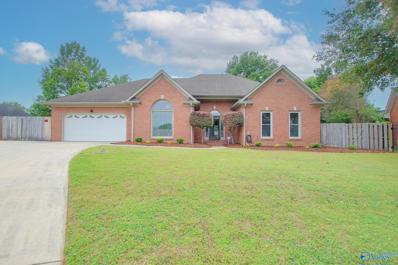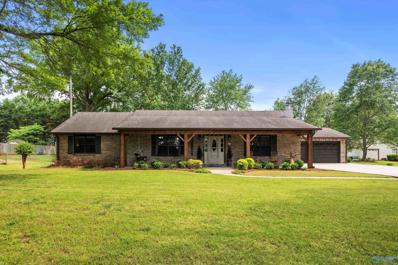Decatur AL Homes for Sale
$249,900
425 Thompson Road Decatur, AL 35603
- Type:
- Single Family
- Sq.Ft.:
- 2,110
- Status:
- NEW LISTING
- Beds:
- 4
- Lot size:
- 2 Acres
- Year built:
- 1977
- Baths:
- 2.00
- MLS#:
- 21861499
- Subdivision:
- Metes And Bounds
ADDITIONAL INFORMATION
This charming 4-bedroom, 2-bathroom home, situated on a spacious 2-acre lot, features an additional basement bonus room. Located in the highly sought-after Priceville School District, the property offers a spacious family room and kitchen with an open dining area. Enjoy outdoor living with a lovely covered front porch, a deck, and a one-car garage. New oven and dishwasher
- Type:
- Single Family
- Sq.Ft.:
- 2,400
- Status:
- NEW LISTING
- Beds:
- 4
- Lot size:
- 0.8 Acres
- Year built:
- 1987
- Baths:
- 2.50
- MLS#:
- 21861416
- Subdivision:
- Quailwood Estates
ADDITIONAL INFORMATION
Welcome to Riverview Drive! This serene retreat blends nature and convenience, minutes from Interstate 65. Start your day with breakfast on the back patio, surrounded by the woods in your backyard. In winter, cozy up by the fire in the den. Summer evenings are magical as you swing on the front porch watching fireflies. This well-maintained home offers privacy while being less than 4 miles from essentials, including new Priceville schools. The deep spa tub is a luxurious retreat to relax after a long day. The detached garage is a handyman's dream, has workbenches and upstairs storage & additional parking. Enjoy vibrant azaleas in spring...Tranquility and convenience await!
- Type:
- Single Family
- Sq.Ft.:
- 2,500
- Status:
- NEW LISTING
- Beds:
- 3
- Year built:
- 1998
- Baths:
- 2.25
- MLS#:
- 21861374
- Subdivision:
- Lake Chula Vista Estates
ADDITIONAL INFORMATION
Must see to believe. This well-maintained & professionally landscaped property in Chapel Hill area of Decatur. Plenty of space to move about inside the home,or step out into the cozy back yard/patio,or walk over to the detached garage(finished) bonus space(incl kitchen & 1/2 bath) with deck & steps in composite materials. Thru the foyer, you are greeted by gorgeous hardwood floors and 9-10 ft ceilings, highlighted by crown mould thru-out the home. The gas fireplace is flanked by atrium doors, leading to backyard with uniquely layered retaining walls,sidewalk,& landscape. The kitchen boasts solid surface counters, large island, lots of cabinet storage, pantry, & double ovens.
$246,300
4024 Ryan Drive SW Decatur, AL 35603
- Type:
- Single Family
- Sq.Ft.:
- 1,355
- Status:
- NEW LISTING
- Beds:
- 3
- Year built:
- 2024
- Baths:
- 2.00
- MLS#:
- 21861348
- Subdivision:
- Glenmont Acres
ADDITIONAL INFORMATION
Proposed Construction-The Foster II plan is rich with curb appeal with its welcoming front porch and front yard landscaping. This home features an open floor plan with 3 bedrooms, 2 bathrooms, and a large living room. Also enjoy an open dining area, and a charming kitchen fully equipped with energy-efficient stainless steel appliances, generous counter space, and a convenient pantry for the adventurous home chef. Builder to Pay UP to $8,000 in Closing Costs with the Preferred Lender!
$257,060
4026 Ryan Drive SW Decatur, AL 35603
- Type:
- Single Family
- Sq.Ft.:
- 1,496
- Status:
- NEW LISTING
- Beds:
- 4
- Baths:
- 2.00
- MLS#:
- 21861347
- Subdivision:
- Glenmont Acres
ADDITIONAL INFORMATION
Proposed Construction-Builder to Pay UP to $8,000 in Closing Costs with the Preferred Lender! The charming RC Bridgeport plan is rich with curb appeal with its welcoming covered entryway and front yard landscaping. This one-story home features 4 bedrooms and 2 bathrooms. Enjoy the large open-concept living room, fully equipped kitchen with energy-efficient appliances, ample counterspace, and corner pantry. The laundry room, conveniently located just off the garage, is perfect for any sized family.
$237,760
4020 Ryan Drive SW Decatur, AL 35603
- Type:
- Single Family
- Sq.Ft.:
- 1,209
- Status:
- NEW LISTING
- Beds:
- 3
- Lot size:
- 0.18 Acres
- Year built:
- 2024
- Baths:
- 2.00
- MLS#:
- 21861343
- Subdivision:
- Glenmont Acres
ADDITIONAL INFORMATION
Proposed Construction-Builder to Pay UP to $8,000 in Closing Costs with the Preferred Lender! The RC Wright plan is designed to offer an attractive and functional living space with a focus on curb appeal. This home features an open floor plan with 3 bedrooms, 2 bathrooms, a spacious master suite, and a stunning kitchen fully equipped with energy-efficient appliances. The layout of the RC Wright plan emphasizes the open floor concept, allowing for a seamless flow between different living spaces.
$254,430
4018 Ryan Drive SW Decatur, AL 35603
- Type:
- Single Family
- Sq.Ft.:
- 1,496
- Status:
- NEW LISTING
- Beds:
- 4
- Baths:
- 2.00
- MLS#:
- 21861342
- Subdivision:
- Glenmont Acres
ADDITIONAL INFORMATION
Proposed Construction-Builder to Pay UP to $8,000 in Closing Costs with the Preferred Lender! The charming RC Bridgeport plan is rich with curb appeal with its welcoming covered entryway and front yard landscaping. This one-story home features 4 bedrooms and 2 bathrooms. Enjoy the large open-concept living room, fully equipped kitchen with energy-efficient appliances, ample counterspace, and corner pantry. The laundry room, conveniently located just off the garage, is perfect for any sized family.
- Type:
- Single Family
- Sq.Ft.:
- 2,296
- Status:
- NEW LISTING
- Beds:
- 3
- Lot size:
- 0.83 Acres
- Year built:
- 1988
- Baths:
- 2.50
- MLS#:
- 21861308
- Subdivision:
- Quailwood Estates
ADDITIONAL INFORMATION
Special Gem! This exquisite 3 bedroom 2 1/2 bath home located in the very sought after Priceville School district will impress you. This home has had many updates including the beautiful kitchen and main bathroom. The home features large bedrooms, an extra room perfect for a home office space or nursery, a dining room or 2nd living area. The home sits on almost an acre with a tranquil private back yard that backs up to the woods where you can make your own hiking trails or watch the wildlife, the kids can play on the outdoor playset in its own fenced area. There is an additional fenced yard with cute doggie windows for your furry family members. It also has a 2 car detached garage.
- Type:
- Single Family
- Sq.Ft.:
- 1,104
- Status:
- NEW LISTING
- Beds:
- 2
- Lot size:
- 0.16 Acres
- Baths:
- 1.00
- MLS#:
- 21861306
- Subdivision:
- Freys Magnolia Park
ADDITIONAL INFORMATION
Property sold AS-IS. All facts and measurements TBV by purchaser.
- Type:
- Single Family
- Sq.Ft.:
- 2,964
- Status:
- NEW LISTING
- Beds:
- 4
- Baths:
- 2.50
- MLS#:
- 21861152
- Subdivision:
- Sierra Estates
ADDITIONAL INFORMATION
Welcome home to your Grand Estate with Aquatic Villa!! This 4-bedroom home features an open living area with a beautiful cook's kitchen. This Estate is great for a growing family with plenty of room for everyone. The outdoor aquatic villa oasis will WOW you and provide ample entertainment options for your guests this summer! The perfect STAY-CATION estate!
- Type:
- Single Family
- Sq.Ft.:
- 3,426
- Status:
- NEW LISTING
- Beds:
- 3
- Lot size:
- 0.5 Acres
- Year built:
- 2002
- Baths:
- 2.50
- MLS#:
- 21861147
- Subdivision:
- Cumberland Oaks
ADDITIONAL INFORMATION
Impeccable home on two lots in Cumberland Oaks Subdivision walkable to Julian Harris Elementary, community park, walking trails and more. High ceilings add to the elegance of the large living area and open formal dining room. Gorgeous trim and details throughout the home. Bright and open kitchen has new marble countertops, stainless appliances, center island and opens to the breakfast area as well as a sunfilled keeping room. Sunroom is complete with new windows and a beautiful view of the large iron fenced backyard. Entertaining space both inside and outside. Large bonus room upstairs, excessive storage and workshop attached to the garage are just a few of the extras in this mu
$275,000
554 Skidmore Road Decatur, AL 35603
- Type:
- Single Family
- Sq.Ft.:
- 1,794
- Status:
- NEW LISTING
- Beds:
- 3
- Lot size:
- 0.6 Acres
- Year built:
- 2000
- Baths:
- 1.75
- MLS#:
- 21861142
- Subdivision:
- Metes And Bounds
ADDITIONAL INFORMATION
Amazing location! This charming and immaculate ranch style home has something for everyone! Three bedrooms and two bathrooms with Laminate flooring throughout as well as lovely crown molding. The kitchen also has ample cabinets with butcher block slides, stainless steel appliances and a brand new refrigerator. With new gutters, facia boards, exterior paint and lights, and a brand new HVAC system, this home is a easy choice! Relax and enjoy the peaceful view of the back yard from your covered patio.
- Type:
- Single Family
- Sq.Ft.:
- 4,114
- Status:
- NEW LISTING
- Beds:
- 4
- Lot size:
- 1.05 Acres
- Year built:
- 1991
- Baths:
- 3.25
- MLS#:
- 21861124
- Subdivision:
- T V Day
ADDITIONAL INFORMATION
Quiet country living just minutes from the city. Wooded 1.05-acre lot with view of neighboring pond. Traditional home with covered front porch, 4 bedrooms, 4 baths, study with built-in desk and cabinet, bonus/rec room in Basement with wood stove, dining/kitchen area and additional bedroom/bath. Detached 2-car garage and ample storage. Kitchen features island, desk area, and picture window overlooking backyard. New roof, gutters, 4 new garage doors, and freshly painted interior including cabinets. Back deck has new top and railings. Air conditioners replaced in 2022. Very peaceful one street Neighborhood with custom built homes all on one acre+ Lots. Come see!
- Type:
- Townhouse
- Sq.Ft.:
- 1,556
- Status:
- NEW LISTING
- Beds:
- 3
- Year built:
- 1993
- Baths:
- 2.50
- MLS#:
- 21861115
- Subdivision:
- Westmeade Townhomes
ADDITIONAL INFORMATION
This lovely townhome in Decatur has some updates and upgrades! Home includes Wood flooring, carpet and new tile in the kitchen. New light fixtures. New Farm house sink installed in 2023. New HVAC in 2022. New roof 2023. New Gas water heater 50 gallon installed in 2023. New flooring in kitchen installed 2023.Granite counter top in 2023! You don't want to miss this opportunity! 3 bedroom/2.5 baths. Spacious inside. If you like light yardwork, this has that too, planting shrubs, flowers and a small lawn to maintain. NO HOA!! Julian Harris Elementary a few blocks away and a small park next to the school.
- Type:
- Other
- Sq.Ft.:
- 2,740
- Status:
- NEW LISTING
- Beds:
- 3
- Lot size:
- 51 Acres
- Year built:
- 1900
- Baths:
- 1.50
- MLS#:
- 21861091
- Subdivision:
- County
ADDITIONAL INFORMATION
4. TERMS OF SALE: BELOW Real Estate: A ten percent (10%) buyer’s premium will be charged and added to the Buyer’s bid price to determine the purchase price for all property sold at auction. The purchase price of the property, including the buyer’s premium, will be payable in cash or certified funds as follows: (a) earnest money based on ten percent (10%) of the purchase price will be payable on the date of the auction; and (b) the balance of the purchase price will be payable at the Closing of the sales transaction. The following is an outline of the terms of sale: OUTLINE OF TERMS OF SALE High Bid Amount $___________________ Buyers Premium (10%)+ $___________________ Purchase Price $_______
- Type:
- Single Family
- Sq.Ft.:
- 2,544
- Status:
- NEW LISTING
- Beds:
- 4
- Year built:
- 1966
- Baths:
- 2.75
- MLS#:
- 21860975
- Subdivision:
- Murphree Manor
ADDITIONAL INFORMATION
Don't miss this rare opportunity to own a home in the coveted Murphree Manor neighborhood! This full brick home has been professionally designed and welcomes you the second you step out of your car. The German smear brick, gorgeous double doors, outdoor lighting, generous yard, and landscaping is just the beginning. Inside, you'll immediately be welcomed into one of the two living areas with wood beams, beautiful flooring throughout, designer light fixtures, and window treatments. The bedrooms are all a great size with plenty of storage. In the backyard, you'll find your own retreat with a She-shed, hot tub, and storage shed that will convey. Fridge, washer/dryer convey.
- Type:
- Single Family
- Sq.Ft.:
- 3,020
- Status:
- NEW LISTING
- Beds:
- 4
- Year built:
- 1993
- Baths:
- 3.50
- MLS#:
- 21861039
- Subdivision:
- Oak Lea
ADDITIONAL INFORMATION
GORGEOUS HOME, UPDATED INTERIOR AND MOVE IN READY! WOOD AND TILE FLOORING DOWNSTAIRS, UPSTAIRS BEDROOMS HAVE CARPET. MANY UPDATES AND MOVE IN READY, NEUTRAL WALL COLORS, SPACIOUS ROOMS, AMPLE ENTERTAINING ROOM INSIDE AND OUT! WALK-IN CLOSETS GALORE, UPDATED KITCHEN AND BATHS, COVERED AND UNCOVERED PATIOS, SPARKLING IN-GROUND POOL, FISH POND, VINYL PRIVACY FENCE, LAVISH LANDSCAPING FRONT AND BACK. RESORT STYLE BACK YARD, SO PRETTY YOU WILL WANT THIS ONE.
- Type:
- Single Family
- Sq.Ft.:
- 903
- Status:
- Active
- Beds:
- 2
- Year built:
- 1950
- Baths:
- 1.00
- MLS#:
- 21860956
- Subdivision:
- Fairview Land Company
ADDITIONAL INFORMATION
Welcome to 1803 College Street SE, Decatur, AL! This 2-bed,1-bath home offers great potential and convenience. Upgrades include fresh paint, new kitchen flooring, countertops, appliances (stove & microwave convey), bath vanity, and fixtures. Enjoy a bonus room for an office or potential 3rd bedroom. Outside features a covered front porch, single car carport, and a detached 16x12 storage building with electricity and a 16x8 covered area. Located 6 mins from Pt Mallard Water Park, near Decatur city schools, and a short commute to Huntsville. Sold as is; no known defects. A great investment opportunity with significant growth potential or the perfect home for making lasting memories.
- Type:
- Single Family
- Sq.Ft.:
- 1,964
- Status:
- Active
- Beds:
- 4
- Lot size:
- 0.29 Acres
- Baths:
- 2.00
- MLS#:
- 21860901
- Subdivision:
- Hollon Meadow
ADDITIONAL INFORMATION
Under Construction- ”Show off your style with the Daphne’s open-concept floor plan! This home features tons of natural light, the family room is perfect for entertaining, and the home’s kitchen features a large pantry. The Master Suite offers plenty of space, and its walk-in closet has room to spare. Included upgrades: Trey ceiling in Family room, granite countertops thru out, LVP in all rooms, 5' fiberglass shower with door, gutters and downspouts, 36" kitchen cabinets and ceramic tile backsplash
$249,500
1805 SW 4th Avenue Decatur, AL 35601
- Type:
- Single Family
- Sq.Ft.:
- 1,535
- Status:
- Active
- Beds:
- 3
- Lot size:
- 0.34 Acres
- Baths:
- 1.75
- MLS#:
- 21860886
- Subdivision:
- Brookhaven
ADDITIONAL INFORMATION
Adorable 3 bedroom, 2 bath Brick home with detached 2 car garage. New roof on home and garage. The home has beautiful hardwood floors thru out. Everything remodeled to include new electrical panel, water heater, new appliances including refrigerator. You will love the two new tile baths, master with tile walk in shower. New light fixtures thru out, granite and tile back splash in kitchen. Large backyard. This home is ready for you to move in and enjoy. Buying agent and buyer to veify all information.
- Type:
- Townhouse
- Sq.Ft.:
- 1,336
- Status:
- Active
- Beds:
- 2
- Year built:
- 2007
- Baths:
- 2.00
- MLS#:
- 21860787
- Subdivision:
- Windchase Townhomes
ADDITIONAL INFORMATION
Welcome to your dream townhouse in Windchase Subdivision! This gated 2-bedroom, 2-bath gem offers carefree living and unbeatable convenience. Say goodbye to yard maintenance and hello to the community pool! Inside, you'll find a cozy living room with trey ceilings & a gas log fireplace. The eat-in kitchen features granite countertops, under-cabinet lighting, & appliances. Enjoy meals in the dining room and breeze through chores in the laundry room with included washer & dryer. Retreat to the primary bedroom featuring trey ceilings, a walk-in closet, & a full bath. Outdoors includes a 2-car attached garage, covered front porch, covered patio, & vinyl fenced backyard for added privacy.
$264,900
187 Cedar Street Decatur, AL 35603
- Type:
- Single Family
- Sq.Ft.:
- 1,627
- Status:
- Active
- Beds:
- 2
- Lot size:
- 1 Acres
- Year built:
- 1975
- Baths:
- 2.00
- MLS#:
- 21860775
- Subdivision:
- Six Way
ADDITIONAL INFORMATION
Come see this newly updated two bedroom, two full bathroom, open floor plan located in the heart of Priceville. The garage has been converted into an open area rec room perfect for hobbies or a media/playroom. This lovely home sits on one full fenced in acre, with two storage facilities to house all of your lawn equipment.
- Type:
- Single Family
- Sq.Ft.:
- 1,403
- Status:
- Active
- Beds:
- 3
- Lot size:
- 0.4 Acres
- Year built:
- 2014
- Baths:
- 2.00
- MLS#:
- 21860744
- Subdivision:
- Olde River Crossing
ADDITIONAL INFORMATION
OPEN House 5/19/2024! Priceville Schools! Easy commute to I65! 3 bedroom 2 bath home, Craftsman style, vaulted ceiling in the great room, open floor plan, split bedroom plan for privacy, fenced yard, gas log fireplace, covered patio with gas hookup, trey ceiling in the owner's suite, and so much m0re. Qualifies for USDA 100% Financing. Pool and Clubhouse in the neighborhood!
- Type:
- Single Family
- Sq.Ft.:
- 2,565
- Status:
- Active
- Beds:
- 4
- Year built:
- 1992
- Baths:
- 2.50
- MLS#:
- 21860763
- Subdivision:
- Willow Tree
ADDITIONAL INFORMATION
Beautiful 4-bedroom, 2.5-bath home nestled in Willow Tree Subdivision! This conveniently located gem features a welcoming foyer leading to a cozy living room with a gas log fireplace. The kitchen is equipped with appliances & a pantry, complemented by a dining room & a breakfast area. A spacious laundry room offers ample storage. The primary bedroom features a walk-in closet, patio access, & a luxurious full bath with a whirlpool tub & separate shower. Step outside to discover a large covered back porch overlooking an inground 20x40 pool, complete with a cabana-covered area featuring a TV and lights. The privacy fence ensures seclusion in the large backyard, which includes a double gate.
- Type:
- Single Family
- Sq.Ft.:
- 1,765
- Status:
- Active
- Beds:
- 3
- Lot size:
- 0.79 Acres
- Year built:
- 1989
- Baths:
- 2.00
- MLS#:
- 21860729
- Subdivision:
- Morgan Mesa
ADDITIONAL INFORMATION
Step into charm and craftsmanship at its finest with this enchanting 3 bed, 2 bath home. Hardwood floors in the hallway, living room, and dining room, exuding warmth and character. Enjoy the Buck Wood Stove featured in the living room, while efficiently heating the home. Modern updates throughout the home, including kitchen with granite countertops and new appliances, bathroom with new cabinets and granite. With both attached and detached garage options, there's ample space for vehicles and storage. Entertain guests in the inviting sunroom, large back patio, and beautifully landscaped yard. Conveniently located just minutes from I-65.
Decatur Real Estate
The median home value in Decatur, AL is $249,900. This is higher than the county median home value of $123,400. The national median home value is $219,700. The average price of homes sold in Decatur, AL is $249,900. Approximately 55.08% of Decatur homes are owned, compared to 34.04% rented, while 10.88% are vacant. Decatur real estate listings include condos, townhomes, and single family homes for sale. Commercial properties are also available. If you see a property you’re interested in, contact a Decatur real estate agent to arrange a tour today!
Decatur, Alabama has a population of 54,844. Decatur is less family-centric than the surrounding county with 25.19% of the households containing married families with children. The county average for households married with children is 28.91%.
The median household income in Decatur, Alabama is $43,176. The median household income for the surrounding county is $47,529 compared to the national median of $57,652. The median age of people living in Decatur is 39.6 years.
Decatur Weather
The average high temperature in July is 90.3 degrees, with an average low temperature in January of 31 degrees. The average rainfall is approximately 56.3 inches per year, with 1.1 inches of snow per year.
