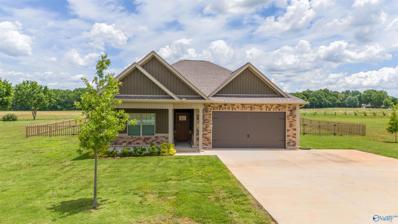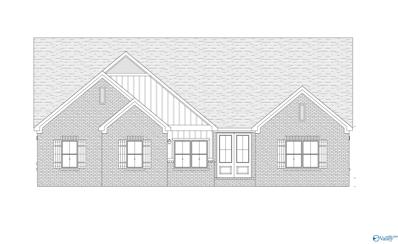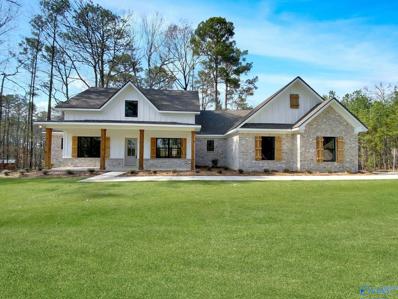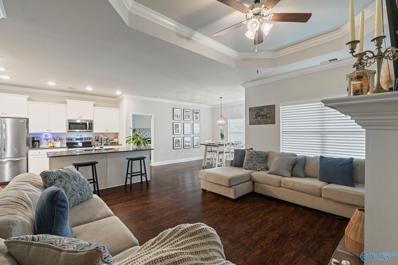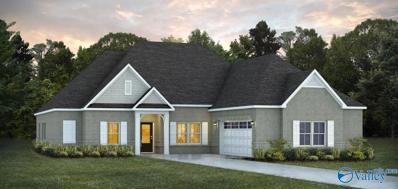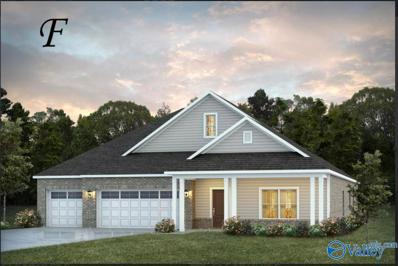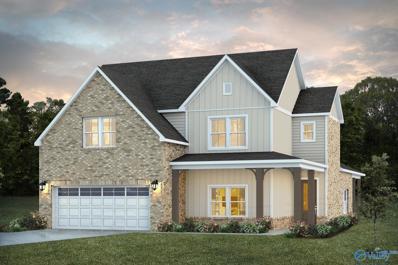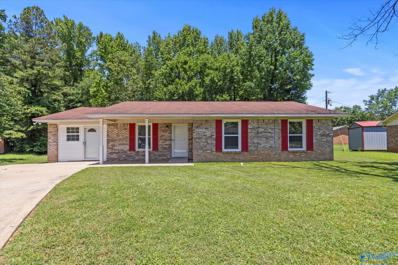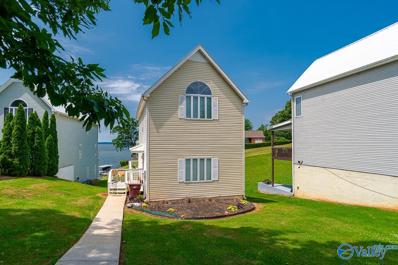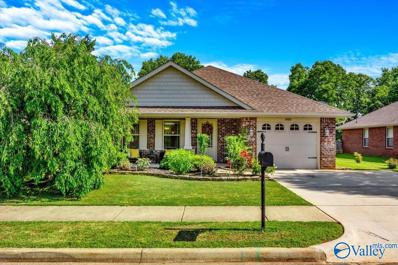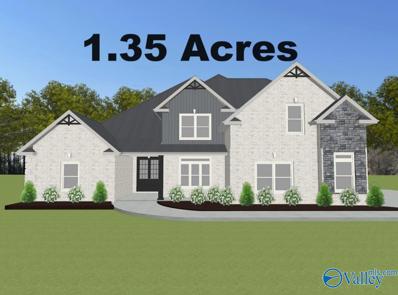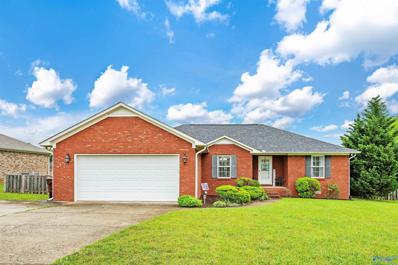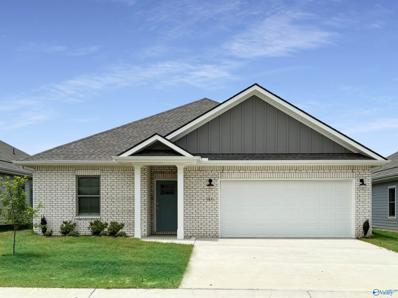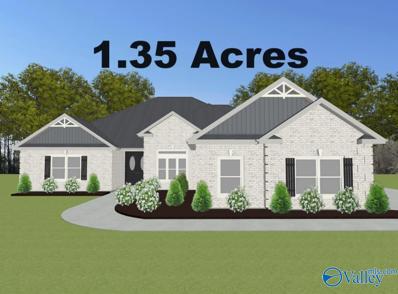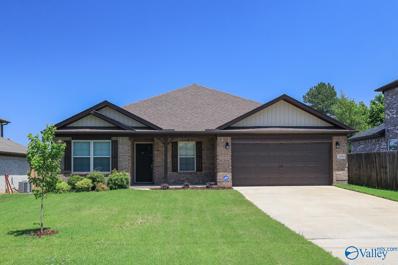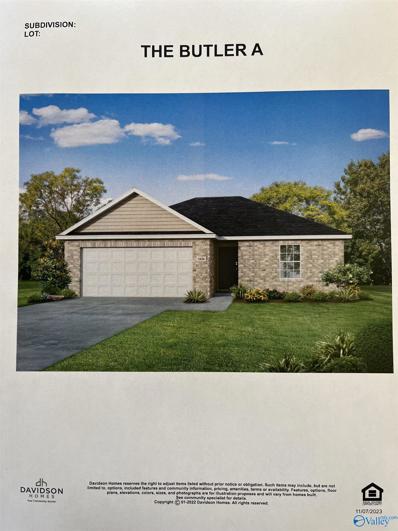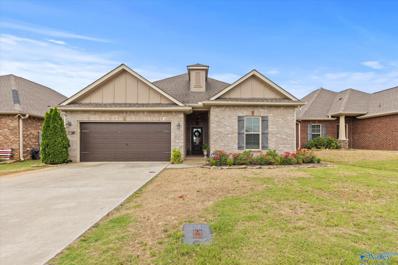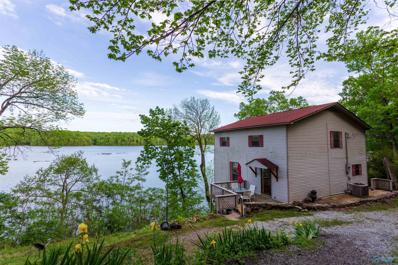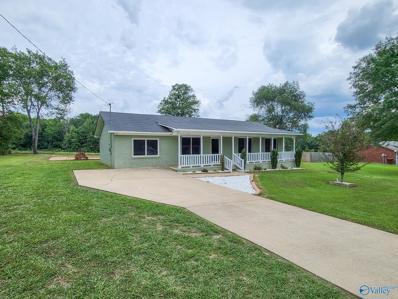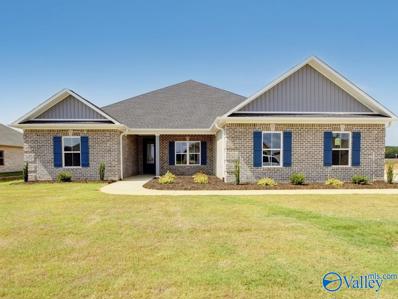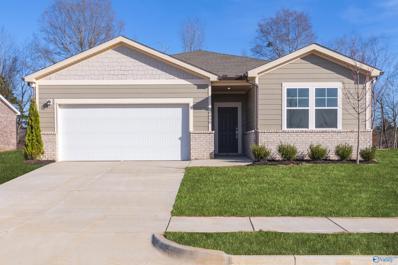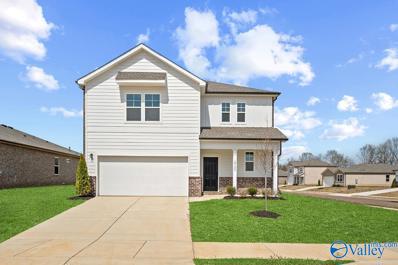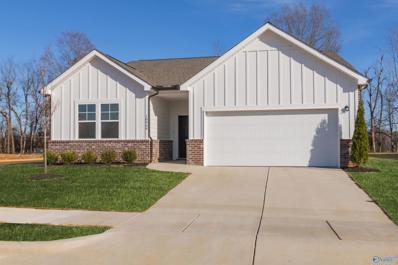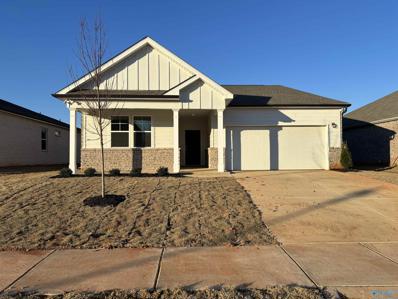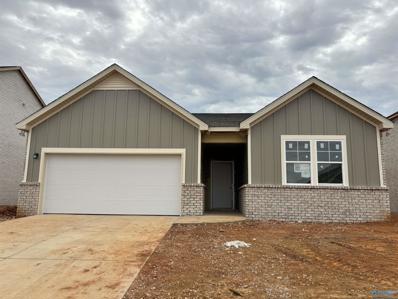Athens AL Homes for Sale
- Type:
- Single Family
- Sq.Ft.:
- 1,992
- Status:
- NEW LISTING
- Beds:
- 3
- Year built:
- 2022
- Baths:
- 2.50
- MLS#:
- 21861899
- Subdivision:
- Marks
ADDITIONAL INFORMATION
Beautiful brick home built in 2022 still like brand new!! Offering 3 bedrooms, 2.5 baths, 9' and 10' smooth ceilings, crown molding, recessed lights, LVP flooring, gas log fireplace in open living room, granite counters in kitchen and baths. Primary bath has free standing tub and separate tile shower. Cabinets have wood shelving and soft close doors and drawers. Walk in pantry. You will also enjoy a home office and spacious laundry with mud sink.
- Type:
- Single Family
- Sq.Ft.:
- 2,675
- Status:
- NEW LISTING
- Beds:
- 5
- Lot size:
- 0.25 Acres
- Year built:
- 2024
- Baths:
- 3.00
- MLS#:
- 21861898
- Subdivision:
- Watercress
ADDITIONAL INFORMATION
Under Construction-Only 5 miles from downtown Athens and I-65, this beautiful new home will be simply stunning! This single level floor plan boasts 5 large bedrooms, 3 bathrooms, and a massive open concept living room, dining room and kitchen. The kitchen highlights ample cabinet storage, quartz countertops, a gas range while the dining room boasts wowing light fixtures and stunning sliding glass doors to the covered back patio- this will be the spot for entertaining! Check out the primary suite with a vaulted ceiling, separate vanities, a zero entry shower with TWO shower heads, and a large walk-in closet. Don't miss the LVP throughout, convenient drop station, or the exterior storage!
- Type:
- Single Family
- Sq.Ft.:
- 2,786
- Status:
- NEW LISTING
- Beds:
- 5
- Lot size:
- 0.44 Acres
- Baths:
- 3.50
- MLS#:
- 21861884
- Subdivision:
- Watercress
ADDITIONAL INFORMATION
Under Construction-Completed home pictures are sample pictures of previously built plan. "The Fondren" showcases a client-favorite floor plan that highlights an incredibly spacious layout with jaw-dropping finishes around every corner! The kitchen highlights a large walk-in pantry, quartz counters, stunning cabinetry, and stainless appliances complimented by a beautiful deco hood. The spacious primary suite boasts two vanities, a gorgeous tile shower, and a HUGE walk-in closet with easy access to the laundry room! Upstairs you will find two massive bedrooms, a full bathroom, and bonus area! Check out the 3-car garage, front and back covered porches, all less than 3 miles from downtown Athens
- Type:
- Single Family
- Sq.Ft.:
- 1,708
- Status:
- NEW LISTING
- Beds:
- 3
- Baths:
- 2.00
- MLS#:
- 21861866
- Subdivision:
- Mill Creek
ADDITIONAL INFORMATION
The Aria- Brought to life in Mill Creek! Step inside the spacious entry area dressed in Crown Molding. Walk down the hall, where you'll be led into the Open Concept main Living area. Featuring upgrades Such as Trey Ceilings, Stone Counters, and a Gas Fireplace! Additionally, you'll find the Isolated Primary Suite, that truly gives a personal Oasis feel with a Hallway Leading to both your walk in closet, and Double Vanity Bath with Shower & Garden Tub! Hangout under the fan on the back porch, in your fenced in backyard. Where gatherings and cookouts are the place to be. All tucked in one of the County's most cared for communities Mill Creek resides. Boasting some of the best schools around!
- Type:
- Single Family
- Sq.Ft.:
- 2,705
- Status:
- NEW LISTING
- Beds:
- 4
- Lot size:
- 0.28 Acres
- Baths:
- 3.00
- MLS#:
- 21861863
- Subdivision:
- Swan Woods
ADDITIONAL INFORMATION
Proposed Construction-Up to $15k your way limited time incentive! Please ask for details (subject to terms and can change at any time)The “Alexandria” is sure to provide a delightful living experience with its one-story design and easy access and flow from room to room. This Ranch-style home is sure to please! The entry foyer is sophisticated yet open and joins the formal dining room and offers an additional room useful as a study or living room. The open vaulted great room and kitchen with large center granite island is made for entertaining. The unique primary suite offers a large bedroom area, functional primary bath with split granite vanities, garden/soaking tub and tiled shower.
- Type:
- Single Family
- Sq.Ft.:
- 2,402
- Status:
- NEW LISTING
- Beds:
- 4
- Lot size:
- 0.32 Acres
- Baths:
- 3.50
- MLS#:
- 21861861
- Subdivision:
- Swan Woods
ADDITIONAL INFORMATION
Proposed Construction-Up to $15k your way limited time incentive! Please ask for details (subject to terms and can change at any time)“Shackleford” is fabulously designed with 4 bedrooms and 3.5 baths created for comfortable, spacious living. The focus of the design is the great room with vaulted ceilings and a fireplace, the central hub of the home. Tucked in the back, the large primary bedroom is an assured peaceful retreat. Three additional bedrooms complete this floor plan, all with copious closet space with two full bathrooms. The rear covered patio provides ample shade and a peaceful setting. The heart of the kitchen, the granite island, provides a fantastic space for entertainment and
$481,472
16777 Orleans Drive Athens, AL 35611
- Type:
- Single Family
- Sq.Ft.:
- 3,090
- Status:
- NEW LISTING
- Beds:
- 4
- Lot size:
- 0.45 Acres
- Baths:
- 3.00
- MLS#:
- 21861818
- Subdivision:
- Covington Cove
ADDITIONAL INFORMATION
Under Construction-Up to $15k your way limited time incentive! Please ask for details (subject to terms and can change at any time)The “Cunningham” boasts two entrances, one through the garage to the mudroom and one through the large, covered porch to the foyer. The foyer leads directly into the all-in-one kitchen, great room and dining room. The open-concept is a dream for entertaining or spending quality time together. The primary retreat off of the kitchen features a luxurious primary bathroom and two extensive walk-in closets. With two vanities on either side of the primary bathroom, you will never be fighting for counter space or elbow room. The upstairs flaunts a unique design with a l
$214,999
504 Welch Drive Athens, AL 35611
- Type:
- Single Family
- Sq.Ft.:
- 1,444
- Status:
- NEW LISTING
- Beds:
- 3
- Lot size:
- 0.13 Acres
- Year built:
- 1990
- Baths:
- 1.50
- MLS#:
- 21861780
- Subdivision:
- Southside
ADDITIONAL INFORMATION
Home Sweet Home in Southside! Convenient location with a spacious, treed lot. This move-in-ready, full brick rancher has 3 bedroom and 2 baths. Renovations include fresh paint, granite countertops, white custom cabinetry, new stainless steel appliances, new tile floors in all wet areas, LVP throughout, new bathroom vanities with new surround tile on the tub, and new lighting. This one won't last long!
- Type:
- Single Family
- Sq.Ft.:
- 1,845
- Status:
- NEW LISTING
- Beds:
- 3
- Year built:
- 2006
- Baths:
- 2.00
- MLS#:
- 21861769
- Subdivision:
- Bay Hill Village
ADDITIONAL INFORMATION
GREAT WATERFRONT AND WATER VIEW FROM SEVERAL ROOMS WITH SMALL WALK DOWN TO DOCK BEHIND THE HOUSE. 3 BEDROOM, 2 BATH. GREAT FOR BOATING, FISHING, AND SWIMMING BUT NOT TOO FAR TO DRIVE. OPEN FLOORPLAN WITH LOTS OF WINDOWS AND VAULTED CEILING, COVERED DECK ON FIRST AND SECOND LEVEL, . EAT AT BAR, PANTRY, WALK IN CLOSETS, LOTS OF TILE AND HARDWOOD. VINYL SIDING EXTERIOR. THIS IS A MUST SEE
- Type:
- Single Family
- Sq.Ft.:
- 1,392
- Status:
- NEW LISTING
- Beds:
- 3
- Lot size:
- 0.2 Acres
- Year built:
- 2011
- Baths:
- 1.75
- MLS#:
- 21861758
- Subdivision:
- Fieldstone
ADDITIONAL INFORMATION
**Open House Saturday 6/01/24 2:00-4:00** This charming, move-in ready, one-level house features 3 spacious bedrooms and 2 modern bathrooms. The living room and master bedroom boast trey ceilings, adding an elegant touch. Enjoy the open floor plan connecting the living, dining, and kitchen areas, perfect for entertaining. Relax on the covered front porch or the back patio overlooking a private, fenced backyard. Conveniently located between Hwy 72 and Greenbrier Parkway, with easy access to Huntsville/Madison, Mazda-Toyota, Athens & Browns Ferry. Shopping, dining, and entertainment options are just moments away, yet you can still enjoy the peaceful rural atmosphere.
- Type:
- Single Family
- Sq.Ft.:
- 4,190
- Status:
- NEW LISTING
- Beds:
- 5
- Lot size:
- 1.35 Acres
- Baths:
- 4.00
- MLS#:
- 21861698
- Subdivision:
- William R. Bailey Minor
ADDITIONAL INFORMATION
Proposed Construction- 1.35 ACRE LOT - 3 CAR GARAGE - NO CARPET - EXTENSIVE TRIM - Thorton B is a 1 1/2 story w/ 5 Bedrooms, 4 Bath, Dining, Sunroom and Bonus Room. Family room has 12' ceiling, gas FP, recessed lighting, ceiling fan. Kitchen has 12' ceiling, soft close custom cabinets, kitchen island w/seating, gas cooktop package, granite counters, tile backsplash & walk-in pantry. Dining Room has 9' coffered ceiling & wainscotting. Upstairs Bonus Room. Sunroom w/ Vaulted Ceiling. Master bedroom w/dbl. trey ceiling, recessed lights & ceiling fan. Glam bath w/11' ceiling, freestanding tub, tile shower w/ 2 shower head, dbl. granite vanities, & walkin closet. Laundry w/ custom cabinet.
- Type:
- Single Family
- Sq.Ft.:
- 1,673
- Status:
- NEW LISTING
- Beds:
- 3
- Lot size:
- 0.38 Acres
- Year built:
- 2007
- Baths:
- 2.00
- MLS#:
- 21861689
- Subdivision:
- Briarwood Crossing
ADDITIONAL INFORMATION
Welcome to your charming brick abode, nestled in a peaceful community with convenient access to both Athens and Madison. This delightful property boasts 3 bedrooms, ideal for family living or hosting guests, along with 2 bathrooms for added comfort and convenience. Step into your fenced backyard, perfect for relaxation, entertainment, and for children or pets to play freely. Don't miss the opportunity to make this beautiful home yours!
- Type:
- Single Family
- Sq.Ft.:
- 2,106
- Status:
- NEW LISTING
- Beds:
- 4
- Lot size:
- 0.27 Acres
- Year built:
- 2024
- Baths:
- 2.00
- MLS#:
- 21861679
- Subdivision:
- Browns Crossing West
ADDITIONAL INFORMATION
*30-Year Fixed Rates as low as 4.75%. Promo expires 6/2/2024. Zero down program available. Restrictions apply. Book Appt TODAY to tour and learn more!* The NEW Charle II plan. This new single-level home is designed to meet the needs of the modern family. The home features an open-concept layout that seamlessly blends the kitchen with the living and dining areas, with a covered porch offering seamless outdoor transitions. A versatile flex space is located off the entry, serving as the ideal space for a studio or home office. Community is conveniently located right off Hwy72 with easy access to I-65. USDA eligible. Photos of similar model. Finishes may vary. Est July completion.
- Type:
- Single Family
- Sq.Ft.:
- 3,070
- Status:
- NEW LISTING
- Beds:
- 4
- Lot size:
- 1.35 Acres
- Baths:
- 3.00
- MLS#:
- 21861674
- Subdivision:
- William R. Bailey Minor
ADDITIONAL INFORMATION
Proposed Construction- Large 1.35 acre lot - 3 CAR GARAGE - 12' CEILINGS - EXTENSIVE TRIM - NO CARPET - KEEPING ROOM - Flagstaff A Plan is a 4BR, 3BA home w/ Keeping room. Kitchen w/12' ceiling, granite, large island w/counter seating, soft close custom cabinetry, gas cooktop w/cabinet vent hood, tile backsplash & large pantry. Family Room w/12' ceiling & gas-log fireplace, ceiling fan, 8' tall openings; Dining Room w/12' coffered ceiling. Keeping w/ vaulted ceiling, ceiling fan and fireplace. Master BR w/dbl. trey, recessed lights, ceiling fan. Master bath Free Standing Tub, Tile shower w/ dbl. shower heads & rimless door & huge walk-in closet. Three additional BR w/ceiling fans.
$287,600
26941 Brown Road Athens, AL 35613
- Type:
- Single Family
- Sq.Ft.:
- 1,692
- Status:
- NEW LISTING
- Beds:
- 3
- Lot size:
- 0.3 Acres
- Year built:
- 2020
- Baths:
- 2.00
- MLS#:
- 21861670
- Subdivision:
- Bowman Acres
ADDITIONAL INFORMATION
Ask about 0% down financing. 3BR/2Ba home is in like new condition. LVP flooring in foyer, living, kitchen and dining room. Family room is spacious w/ trey ceiling, & electric fireplace. Kitchen w/ granite counters, large island, stainless appliances, including fridge. Large backyard w/ covered patio surrounded by partial fencing. Isolated master suite is huge w/ walk in closet and ensuite bath w/ tub, shower, and dual vanities. Washer, dryer and fridge to remain.
$256,121
27238 Mckenna Drive Athens, AL 35613
- Type:
- Single Family
- Sq.Ft.:
- 1,299
- Status:
- NEW LISTING
- Beds:
- 3
- Lot size:
- 0.17 Acres
- Baths:
- 2.00
- MLS#:
- 21861647
- Subdivision:
- Mallard Landing
ADDITIONAL INFORMATION
***UNDER CONSTRUCTION - NEW MODEL AND FLOOR PLAN!!*** ***$5K FOR FINANCING WITH PREFERRED LENDER!!*** "The Butler" is a gracefully designed floor plan, blending comfort with efficiency. Its open floor plan unites the living, dining, and kitchen areas, creating an inviting space ideal for family life and entertaining. The kitchen, modern and well-equipped, leads into a cozy breakfast room, suitable for everyday dining. With a 2-car garage and back patio, what else do you need?!
$339,999
27310 Dieken Drive Athens, AL 35613
- Type:
- Single Family
- Sq.Ft.:
- 1,922
- Status:
- NEW LISTING
- Beds:
- 3
- Lot size:
- 0.17 Acres
- Year built:
- 2018
- Baths:
- 2.00
- MLS#:
- 21861634
- Subdivision:
- Browns Crossing
ADDITIONAL INFORMATION
This super cute home in Browns Crossing now available! Take a look at this charming 3-bedroom, 2-bath house. It boasts a master suite with a tray ceiling, walk-in closet, and a master bath featuring double vanities, a soaker tub, and a separate shower. The open floor plan is perfect for entertaining and family gatherings this summer and the space continues to the back patio where your family can enjoy a spacious back yard with privacy fence. Don't miss the chance to make this delightful home yours! Schedule a viewing with your favorite Realtor today!
- Type:
- Single Family
- Sq.Ft.:
- 1,728
- Status:
- Active
- Beds:
- 3
- Lot size:
- 0.42 Acres
- Year built:
- 1970
- Baths:
- 2.50
- MLS#:
- 21861598
- Subdivision:
- Riverview Drive Subdivision
ADDITIONAL INFORMATION
Along the serene banks of the Elk River is this enchanting two-story riverfront abode that epitomizes tranquility and investment potential. Its picturesque panorama captures the river's gentle flow, offering a captivating vista from every vantage point. Ideal for investors seeking lucrative opportunities or individuals yearning for riverside serenity, this residence seamlessly blends modern comfort with natural beauty. 2 LOTS 5 & 6 convey.
$229,900
21724 Hickory Hill Athens, AL 35613
- Type:
- Single Family
- Sq.Ft.:
- 1,340
- Status:
- Active
- Beds:
- 3
- Lot size:
- 0.43 Acres
- Year built:
- 1993
- Baths:
- 0.75
- MLS#:
- 21861521
- Subdivision:
- Oakland Meadows
ADDITIONAL INFORMATION
Fully renovated home in a quiet neighborhood in a location convenient to Athens, Madison, and Huntsville. Recent updates include new flooring, tile shower, and new paint. This home has a very nice covered back porch on that is set up for entertainment overlooking the pasture behind the home. Schedule your showing today!
- Type:
- Single Family
- Sq.Ft.:
- 2,645
- Status:
- Active
- Beds:
- 4
- Lot size:
- 0.33 Acres
- Year built:
- 2024
- Baths:
- 3.00
- MLS#:
- 21861516
- Subdivision:
- Highland Ridge
ADDITIONAL INFORMATION
FREE FENCE - LENDER INCENTIVES - 3 CAR GARAGE - NO CARPET - 12' CEILINGS - EXTENSIVE TRIM. Mayfield A is a 4 bedroom, 3 bath home. Open kitchen has 12' ceiling, soft close custom cabinets w/ undercabinet lights, granite, large island with storage & seating, Gas Range Package, tile backsplash & corner walk-in pantry. Family Room has 12' ceiling, recessed lights, ceiling fan & gas-log fireplace: Formal Dining Room w/10' coffered ceiling. Master Bedroom w/dbl. trey ceiling, recessed lights, ceiling fan. Master bath includes freestanding tub, tile shower w/ dbl. shower heads & rimless door & large walk-in closet. Bedrooms w/ ceiling fans, crown. All baths have granite.
- Type:
- Single Family
- Sq.Ft.:
- 1,859
- Status:
- Active
- Beds:
- 4
- Lot size:
- 0.27 Acres
- Baths:
- 2.00
- MLS#:
- 21861506
- Subdivision:
- Laurenwood
ADDITIONAL INFORMATION
Look no further !! Our Dogwood is an open concept 4 bedroom, 2 full bath plan. Kitchen features: ss appliances and a large quartz Island. There are a ton of recessed lighting added. Master features a welcoming soaking tub with ceramic tile surrounding, separate Tile shower, and double vanity. Master Closet is a must see feature. Enhanced LVP in: Kitchen, dining, LR and hallways. All bathrooms features quartz counter tops and tile floors. ** This home sits on a fantastic lot backing up to a private tree line with a covered patio.
- Type:
- Single Family
- Sq.Ft.:
- 1,944
- Status:
- Active
- Beds:
- 3
- Lot size:
- 0.22 Acres
- Baths:
- 2.50
- MLS#:
- 21861501
- Subdivision:
- Laurenwood
ADDITIONAL INFORMATION
Chastain is an 3 bedroom, 2.5 bath with a loft. Exterior features brick with a beautiful craftsman touch with great hardi board accents. Kitchen features all ss appliances, quartz counter tops and a large island that overlooks the great room. Tons of Recessed Lighting. Master is located upstairs along with 2 guest rooms and a loft. Two large linen closets. Features: LVP flooring in kitchen, dining, LR and hallways and carpet in bedrooms. All bathrooms feature quartz counter tops and tile floors. ** This home sits on a corner lot.
- Type:
- Single Family
- Sq.Ft.:
- 2,012
- Status:
- Active
- Beds:
- 4
- Lot size:
- 0.27 Acres
- Baths:
- 3.00
- MLS#:
- 21861504
- Subdivision:
- Laurenwood
ADDITIONAL INFORMATION
Our gorgeous Glenville is an open 4 bedroom, 3 full bath plan. Kitchen features: ss appliances with a large Quartz island that overlooks a spacious Great Room. You will love the tons of recessed lighting through out the living area. Master bath has a welcoming soaking tub with Ceramic Tile surround, Tile shower and Double Vanity. Bedroom two has an en suite with full bath. High quality LVP flooring in Kitchen, Dining, Great Room and Hallways. Carpet in bedrooms. All wet areas are upgraded with Quartz countertops and ceramic tile flooring. Pictures shown are of similar home
- Type:
- Single Family
- Sq.Ft.:
- 2,012
- Status:
- Active
- Beds:
- 4
- Lot size:
- 0.18 Acres
- Baths:
- 3.00
- MLS#:
- 21861503
- Subdivision:
- Laurenwood
ADDITIONAL INFORMATION
Our gorgeous Glenville is an open 4 bedroom, 3 full bath plan. Kitchen features: ss appliances and a large Quartz island that overlooks a spacious Great Room. You will love the tons of recessed lighting in Dining Room & Great Room. Master bath has a welcoming soaking tub with Ceramic Tile surround, Tile shower and Double Vanity. Bedroom two has an en suite with full bath. High quality LVP flooring in Kitchen, Dining, Great Room and hallways. All bathrooms are upgraded with Quartz countertops and ceramic tile flooring. Pictures shown are of similar home
- Type:
- Single Family
- Sq.Ft.:
- 2,012
- Status:
- Active
- Beds:
- 4
- Lot size:
- 0.17 Acres
- Baths:
- 3.00
- MLS#:
- 21861509
- Subdivision:
- Laurenwood
ADDITIONAL INFORMATION
Our gorgeous Glenville is an open 4 bedroom, 3 full bath plan. Kitchen features: ss appliances and a large Quartz island that overlooks a spacious Great Room. You will love the tons of recessed lighting in Dining Room & Great Room. Master bath has a welcoming soaking tub with Ceramic Tile surround, Tile shower and Double Vanity. Bedroom two has an en suite with full bath. High quality LVP flooring in Kitchen, Dining, Great Room and hallways. Carpet in bedrooms. All bathrooms are upgraded with Quartz countertops and ceramic tile flooring. Pictures shown are of similar home
Athens Real Estate
The median home value in Athens, AL is $314,680. This is higher than the county median home value of $159,800. The national median home value is $219,700. The average price of homes sold in Athens, AL is $314,680. Approximately 58.47% of Athens homes are owned, compared to 31.75% rented, while 9.77% are vacant. Athens real estate listings include condos, townhomes, and single family homes for sale. Commercial properties are also available. If you see a property you’re interested in, contact a Athens real estate agent to arrange a tour today!
Athens, Alabama has a population of 24,735. Athens is less family-centric than the surrounding county with 25.85% of the households containing married families with children. The county average for households married with children is 32.38%.
The median household income in Athens, Alabama is $47,741. The median household income for the surrounding county is $52,831 compared to the national median of $57,652. The median age of people living in Athens is 40.4 years.
Athens Weather
The average high temperature in July is 89.6 degrees, with an average low temperature in January of 30.4 degrees. The average rainfall is approximately 56 inches per year, with 1.1 inches of snow per year.
