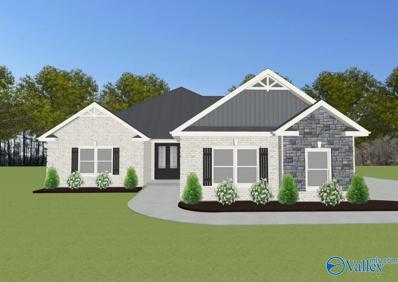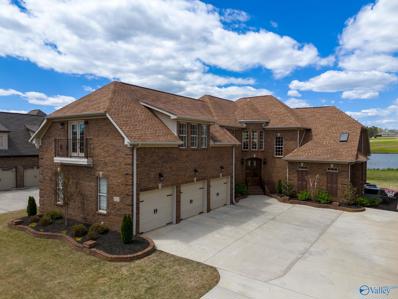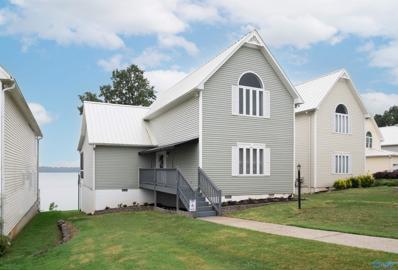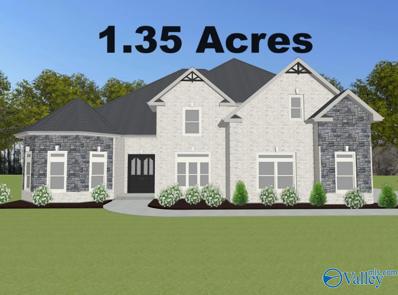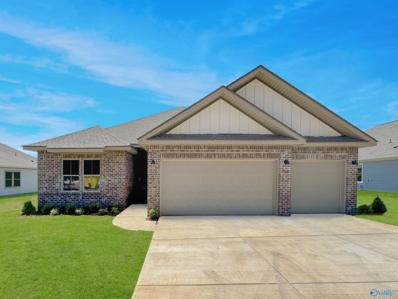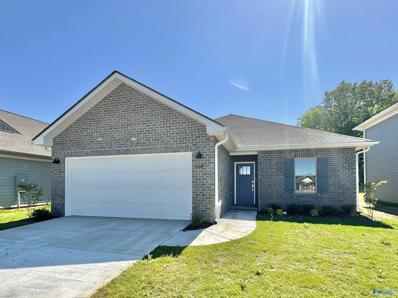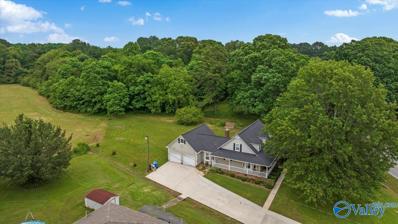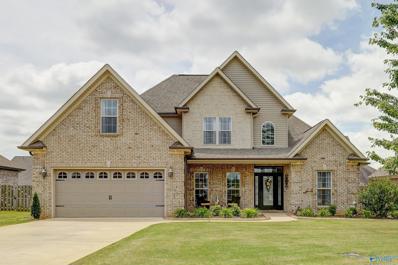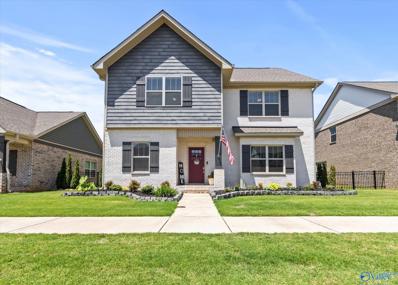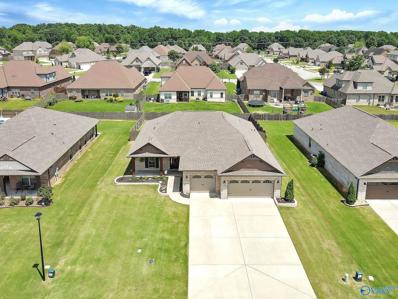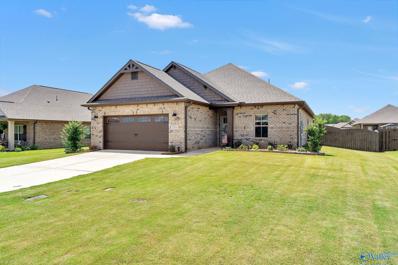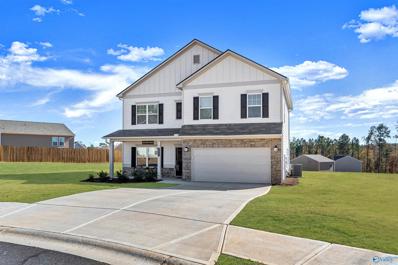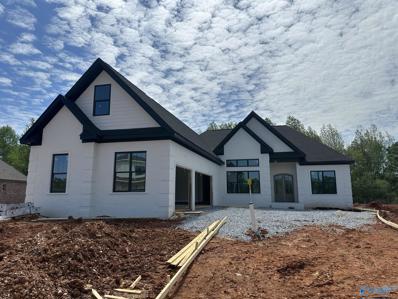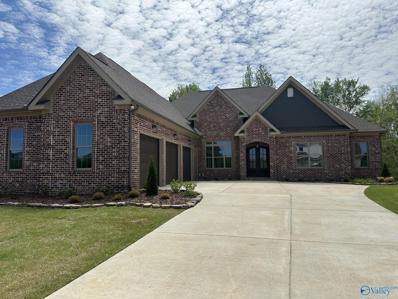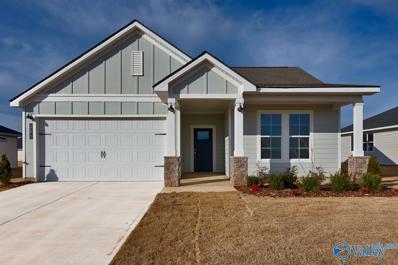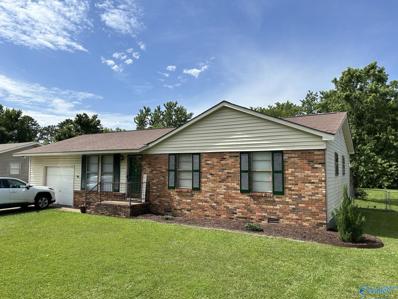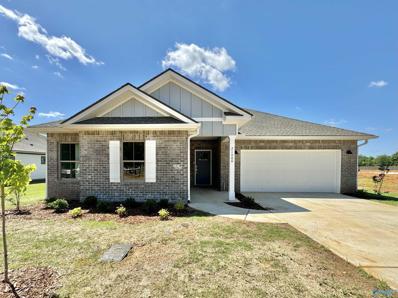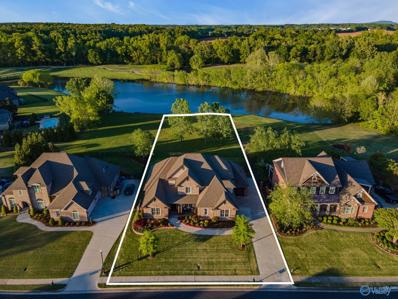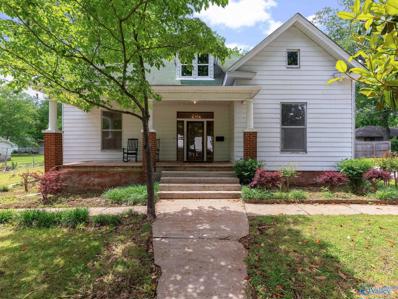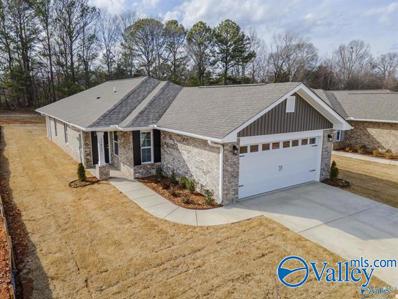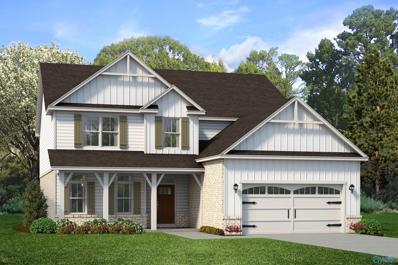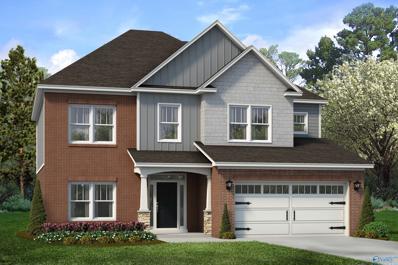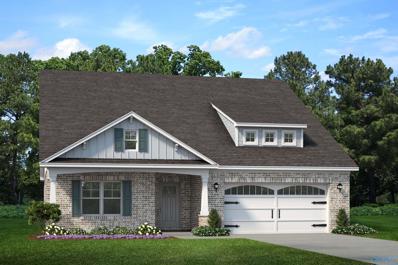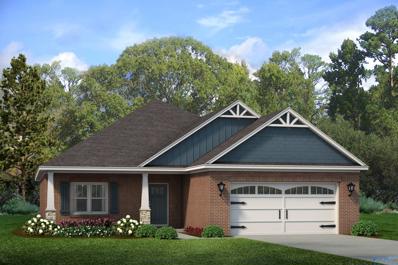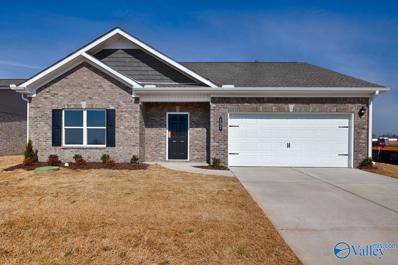Athens AL Homes for Sale
- Type:
- Single Family
- Sq.Ft.:
- 2,815
- Status:
- Active
- Beds:
- 4
- Lot size:
- 0.37 Acres
- Baths:
- 3.00
- MLS#:
- 21861436
- Subdivision:
- Highland Ridge
ADDITIONAL INFORMATION
Under Construction-LAKE LOT - 3 CAR GARAGE - NO CARPET - 12' CEILINGS - EXTENSIVE TRIM. The Henderson A is an open plan w/ 4 bedrooms, 3 baths & sunroom. Family Room w/12' ceiling, 8' tall openings, gas fireplace, recessed lighting, ceiling fan. Open kitchen with 12' ceiling, soft close custom cabinetry, gas cooktop package with cabinet vent hood, granite counters, backsplash, & large island w/counter seating, lg. pantry; Master bedroom w/double trey ceiling, recessed lights & ceiling fan. Glam bath w/11' ceiling, free standing soaker tub, tile shower w/ dbl. shower heads & rimless door, double granite vanities; Sunroom w/ vaulted ceiling. Large covered back porch.
- Type:
- Single Family
- Sq.Ft.:
- 4,397
- Status:
- Active
- Beds:
- 4
- Lot size:
- 0.22 Acres
- Year built:
- 2008
- Baths:
- 4.50
- MLS#:
- 21861426
- Subdivision:
- Canebrake
ADDITIONAL INFORMATION
Enjoy VISTAS of glistening waters and the meticulously maintained HOLES 9 & 18. The home's strategic positioning allows for easy access to HOLE 17, making it a golfer's paradise. Elegantly appointed spaces blend comfort & luxury. Catering to guests or providing an opulent retreat, the SEPARATE SUITE/4th bedroom comes complete with a WET BAR. No detail has been overlooked, including an almost new TANKLESS WATER HEATER and recently replaced HVAC units. The refinished HARDWOOD FLOORS exude warmth and elegance throughout the home. List of updates available. Don't miss the opportunity to own a slice of paradise. Icing on the cake, $10K your way seller concession at closing.
- Type:
- Single Family
- Sq.Ft.:
- 1,800
- Status:
- Active
- Beds:
- 3
- Year built:
- 2001
- Baths:
- 2.50
- MLS#:
- 21861338
- Subdivision:
- Bay Hill Village
ADDITIONAL INFORMATION
Listen to the rhythm of the falling rain on the metal roof on this gorgeous home on the Tennessee River's Wheeler Lake! Walk to Lucy's Branch Marina and The Barge. The views day or night are breathtaking! Recent updates include new HVAC, comfort height toilets in all 3 bathrooms, new painted throughout, new landscaping, all new matte black light fixtures (interior & exterior), new hinges and locks in matte black finish including digital key pads on front, back and garage. Extensive shelving and flooring in attic added in garage. Realtor owned. Copper top bird house does not remain.
- Type:
- Single Family
- Sq.Ft.:
- 4,355
- Status:
- Active
- Beds:
- 5
- Lot size:
- 1.35 Acres
- Baths:
- 4.50
- MLS#:
- 21861382
- Subdivision:
- William R. Bailey Minor
ADDITIONAL INFORMATION
Proposed Construction-1.35 ACRE LOT - 3 CAR GARAGE - NO CARPET - EXTENSIVE TRIM - Greenridge C is a 1 1/2 story w/ 5 Bedrooms, 4.5 Baths, Dining Room, Study, Upstairs Bonus. Family room has 12' ceiling, gas FP, recessed lighting, ceiling fan. Study w/ 12' ceiling & fan. Kitchen has 9' ceiling, soft close custom cabinets, kitchen island w/seating, gas cooktop package, granite counters, huge walk-in pantry. Dining Room has 9' coffered ceiling & wainscotting. Master bedroom w/dbl. trey ceiling, recessed lights & ceiling fan. Glam bath w/11' ceiling, freestanding tub, tile shower w/ 2 shower head, dbl. granite vanities. Upstairs Bonus. Laundry w/ custom cabinet.
- Type:
- Single Family
- Sq.Ft.:
- 2,226
- Status:
- Active
- Beds:
- 4
- Lot size:
- 0.28 Acres
- Year built:
- 2024
- Baths:
- 3.00
- MLS#:
- 21861318
- Subdivision:
- Natures Cove West
ADDITIONAL INFORMATION
*30-Year Fixed Rates as low as 4.75%. Promo expires 6/2/2024. Zero down program available. Restrictions apply. Book Appt TODAY to tour and learn more!* The NEW Princeton II plan. This single-story home enjoys a modern layout with room to grow. An inviting open-concept floorplan seamlessly connects the kitchen with the living and dining areas, with a covered porch easily accessible for seamless outdoor transitions. Four bedrooms surround the main living area, including the luxe owner’s suite which enjoys a private corner at the back of the home for optimal privacy and comfort. Photos of a similar model. Finishes may vary. Est July completion.
- Type:
- Single Family
- Sq.Ft.:
- 1,703
- Status:
- Active
- Beds:
- 3
- Lot size:
- 0.22 Acres
- Year built:
- 2024
- Baths:
- 2.00
- MLS#:
- 21861315
- Subdivision:
- Craft Springs
ADDITIONAL INFORMATION
*30-Year Fixed Rates as low as 4.75%. Promo expires 6/2/2024. Zero down program available. Restrictions apply. Book Appt TODAY to tour and learn more!* The new Halle II plan in in Craft Springs with quick access to I-65, I-565, Hwy 72, Mazda Toyota Manufacturing, Amazon Fulfillment Center, Clift Farm, Redstone Arsenal and Downtown Huntsville & Athens! USDA Eligible. Designed for low-maintenance living, this single-story home showcases a contemporary open layout shared between the Great Room, café and kitchen, which helps make multitasking a breeze. Finishes may vary. Come tour the actual home. Est July completion.
- Type:
- Single Family
- Sq.Ft.:
- 2,442
- Status:
- Active
- Beds:
- 3
- Lot size:
- 0.59 Acres
- Year built:
- 1990
- Baths:
- 2.50
- MLS#:
- 21861273
- Subdivision:
- Metes And Bounds
ADDITIONAL INFORMATION
HONEY STOP THE CAR!! IF YOU LOVE COUNTRY LIVING, THIS BEAUTIFUL HOME SETS ON .60 ACRES WHICH FEATURES A WRAP AROUND PORCH, THREE BEDROOMS AND THREE BATHROOMS. STAINLESS STEEL APPLIANCES, GAS OVEN RANGE, KITCHEN OPENS TO A DINING ROOM AND ALSO A FLEX ROOM OR STUDY. THE FAMILY ROOM HAS A FIREPLACE AND IS GREAT FOR ENTERTAINMENT. THE OWNER’S SUITE IS DOWNSTAIRS FEATURES TWO CLOSETS AND DUAL VANITIES IN BATHROOM. THE UPSTAIRS OPENS UP TO A LOFT AND TWO BEDROOMS ON OPPOSITE SIDES. SCHEDULE YOUR PRIVATE SHOWING TODAY. SELLER AGREES TO PAY $10,000 TOWARDS CLOSING COST WITH GOOD OFFER.
- Type:
- Single Family
- Sq.Ft.:
- 2,212
- Status:
- Active
- Beds:
- 3
- Lot size:
- 0.25 Acres
- Year built:
- 2011
- Baths:
- 2.50
- MLS#:
- 21861280
- Subdivision:
- The Ledges Of Oakdale
ADDITIONAL INFORMATION
Welcome home to this beautiful 2 story full brick home located at The Ledges of Oakdale. It features 3 bedrooms with the master being on the main floor and a spacious bonus room located upstairs. The living room includes a fireplace and a gorgeous trey ceiling. This home offers several amenities, a tankless water heater, sprinkler system, covered back porch, and a water purification system! View this beauty before it's gone!
- Type:
- Single Family
- Sq.Ft.:
- 2,984
- Status:
- Active
- Beds:
- 4
- Lot size:
- 0.15 Acres
- Year built:
- 2020
- Baths:
- 2.50
- MLS#:
- 21861156
- Subdivision:
- Boardwalk
ADDITIONAL INFORMATION
Ask about our $5,000 INCENTIVE. Welcome to your dream home in Boardwalk! Walking distance from Downtown Athens and Athens High School. Offering a generous 2984 sqft of living space, this home is situated on a .15 acre lot with a fenced in backyard. Boasting 4 bedrooms, 3 baths, and a 2-car rear entry garage. Revel in the convenience of a main level secluded master suite with ensuite bath and walk-in closet, flex space, and eat in kitchen. Upstairs, discover a bonus room and an additional 3 bedrooms with a full bath. Enjoy marble countertops, stainless appliances, luxury vinyl plank floors, with elegant crown molding throughout. Open House 5/25 from 12:00 - 2:00 PM.
$399,900
22631 Big Oak Drive Athens, AL 35613
- Type:
- Single Family
- Sq.Ft.:
- 2,115
- Status:
- Active
- Beds:
- 3
- Lot size:
- 0.28 Acres
- Year built:
- 2020
- Baths:
- 2.50
- MLS#:
- 21861163
- Subdivision:
- The Ledges Of Oakdale
ADDITIONAL INFORMATION
Experience the perfect blend of comfort and style in this barely lived-in 3-bedroom, 2.5-bathroom home, completely move-in ready. The open concept design seamlessly connects the living, dining, and kitchen areas, creating an inviting space for family gatherings and entertaining. Step outside to a beautifully landscaped yard, offering a serene oasis with plenty of room for outdoor activities. Enjoy the convenience of a screened-in porch, perfect for relaxing while keeping pests at bay. The fenced yard provides privacy and security. Additionally, the spacious 3-car garage offers ample storage and parking. This home is the epitome of modern living, ready to welcome you!
$345,000
22616 Big Oak Drive Athens, AL 35613
- Type:
- Single Family
- Sq.Ft.:
- 1,860
- Status:
- Active
- Beds:
- 3
- Lot size:
- 0.3 Acres
- Year built:
- 2020
- Baths:
- 2.00
- MLS#:
- 21861161
- Subdivision:
- The Ledges Of Oakdale
ADDITIONAL INFORMATION
Welcome to this barely lived-in 3-bedroom, 2-bath home, completely move-in ready! The beautifully landscaped yard offers a serene retreat for outdoor enjoyment. Step inside to discover an inviting open concept layout adorned with stunning shiplap accents and beautiful flooring throughout. The kitchen features expansive granite countertops, providing plenty of space for cooking and entertaining. The spacious living area centers around a cozy gas fireplace, perfect for relaxing evenings. Enjoy the tranquility of the screened-in porch, ideal for unwinding after a long day. This home combines modern elegance with everyday comfort, ready to welcome you into a peaceful and stylish living space!
- Type:
- Single Family
- Sq.Ft.:
- 2,372
- Status:
- Active
- Beds:
- 4
- Lot size:
- 0.21 Acres
- Year built:
- 2024
- Baths:
- 2.50
- MLS#:
- 21861202
- Subdivision:
- Brookhill Landing
ADDITIONAL INFORMATION
Under Construction-The McGinnis at Brookhill Landing is a two-story plan with a welcoming wide entry leading to a traditional dining room perfect for entertaining. The kitchen, featuring an ADDED KITCHEN ISLAND and granite countertops, lives near the rear of the home, with convenient access to the yard. Upstairs, you'll find the spacious owner's suite and three secondary bedrooms, each with walk-in closets. A large secondary bathroom and ample laundry room are located off the open loft. PHOTOS ARE REPRESENTATIONS!
- Type:
- Single Family
- Sq.Ft.:
- 3,101
- Status:
- Active
- Beds:
- 4
- Baths:
- 3.00
- MLS#:
- 21861164
- Subdivision:
- Shadow Creek
ADDITIONAL INFORMATION
Under Construction-Another beautiful WINTER HOME in Shadow Creek, the last phase of Canebrake! Elegant layout boasting large open spaces, including family room with beams, fireplace, and built ins. Kitchen has stunning cabinet combination, island, backsplash, and designer lighting throughout. Private master suite and bath has tiled shower, soaking tub and double vanities. Two additional bedrooms/bath and separate dining are on the entry floor. Upstairs has bedroom number 4 with an office area. The rear porch is perfect for entertaining with private wooded view. Shadow Creek offers views of the lake and golf course at Canebrake!
- Type:
- Single Family
- Sq.Ft.:
- 2,966
- Status:
- Active
- Beds:
- 3
- Year built:
- 2024
- Baths:
- 3.00
- MLS#:
- 21861146
- Subdivision:
- Shadow Creek
ADDITIONAL INFORMATION
Beautiful WINTER HOME just completed in Shadow Creek, the last phase of Canebrake! Elegant layout boasting large open spaces, including family room with beams, fp, and built ins. Kitchen has stunning cabinet combination, island, quartz, backsplash, and designer lighting throughout. Study or flex room is perfect for working from home. Private master suite and bath has his/her closets, tiled shower, soaking tub and dbl vanities. 2 additional bedrooms/bath and sep. dining are on the entry floor. Upstairs has HUGE bonus room or 4th BR, bath and closet. Vaulted rear porch is perfect for entertaining with private wooded view. Shadow Creek offers views of the lake and golf course at Canebrake!
$352,150
12554 Buck Road Athens, AL 35613
- Type:
- Single Family
- Sq.Ft.:
- 2,005
- Status:
- Active
- Beds:
- 4
- Lot size:
- 0.23 Acres
- Baths:
- 2.00
- MLS#:
- 21861139
- Subdivision:
- Anderson Farm
ADDITIONAL INFORMATION
Under Construction-Estimated Completion August 2024. Welcome to your dream home in a charming master-planned community! This 2005 sqft gem boasts 4 beds, 2 baths, and a spacious 2-car garage. The open floor plan seamlessly connects the living, dining, and kitchen areas, creating an ideal space for family gatherings. Enjoy the convenience of a well-appointed kitchen with modern appliances. Retreat to the tranquil master suite with a private bath. Outside, a future pool, clubhouse, splash pad, and pickleball courts promise endless recreation. Don't miss the opportunity to call this your home sweet home!
$190,000
1208 7th Avenue Athens, AL 35611
- Type:
- Single Family
- Sq.Ft.:
- 1,081
- Status:
- Active
- Beds:
- 3
- Year built:
- 1968
- Baths:
- 1.50
- MLS#:
- 21861071
- Subdivision:
- Witty Acres
ADDITIONAL INFORMATION
This cozy home, with three bedrooms and one and a half bathrooms, is perfect for first-time home buyers or families starting out. The kitchen seamlessly connects to the living area. Outside, a covered patio, and large backyard offers space for enjoyment and gathering. Situated in Witty Acre neighborhood, conveniently close to the Athens Sportsplex, downtown amenities, and interstate access. While modest in size, this home provides comfort and convenience for those embarking on their homeownership journey. Don't miss this opportunity to make it yours.
- Type:
- Single Family
- Sq.Ft.:
- 2,402
- Status:
- Active
- Beds:
- 4
- Lot size:
- 0.28 Acres
- Year built:
- 2024
- Baths:
- 3.00
- MLS#:
- 21860989
- Subdivision:
- Natures Cove West
ADDITIONAL INFORMATION
BRAND NEW QUICK MOVE-IN*Rates as low as 4.75%. Promo expires 6/2/2024. Zero down program available. Restrictions apply. Book Appt TODAY to tour and learn more!* The NEW Barton II plan. Down the foyer of this new single-story design is a free-flowing layout, featuring a kitchen with a center island, a Great Room made for social gatherings and a café for sunlit meals. In a quiet corner is a study optimal for remote work, while nearby is a covered porch to extend the living space outdoors. Two of the four bedrooms in this home are enhanced by a private en-suite bathroom, one of which is the serene owner’s suite and its indulgent soaking tub. Finishes may vary.
- Type:
- Single Family
- Sq.Ft.:
- 4,332
- Status:
- Active
- Beds:
- 5
- Lot size:
- 0.76 Acres
- Year built:
- 2016
- Baths:
- 4.25
- MLS#:
- 21860951
- Subdivision:
- Canebrake
ADDITIONAL INFORMATION
LAKEFRONT ACCESS ON .76 ACRE & VIEWS OF THE GOLF COURSE! EXTRAORDINARY QUALITY & LUXURY w/ EXQUISITE CUSTOM DESIGN: Decorative COFFERED WOOD BEAMED ceilings, c-moulding, wainscoting, elegant fixtures, PLANTATION SHUTTERS, HW/ceramic floors, granite, b-splash, custom cabinetry, 3 zone int/ext SS, front/rear irr & more. Dramatic entry opens to BREATHTAKING VIEWS AT EVERY TURN, OPEN F-PLAN, formal dining, his/her office, STORM SHELTER, gourmet kitchen, butlers pantry, MASTER & PRIVATE GUEST RETREAT BOTH ON MAIN LEVEL, BONUS/REC/MEDIA room, screened porched, patio w/ OUTDOOR FIREPLACE, BEAUTIFUL FENCED YARD EXTENDS BEYOND FENCE TO LAKE! 3 CAR GAR & rear entry, golf cart bay w/ storage/workshop!
$265,000
504 East Street Athens, AL 35611
- Type:
- Single Family
- Sq.Ft.:
- 2,302
- Status:
- Active
- Beds:
- 3
- Lot size:
- 0.45 Acres
- Year built:
- 1890
- Baths:
- 1.50
- MLS#:
- 21860945
- Subdivision:
- Metes And Bounds
ADDITIONAL INFORMATION
Step back in time in this charming historical home nestled in a quaint neighborhood near the historic district of Athens City. Just half a mile from the courthouse square, this 3BR/2Bath gem offers endless possibilities for renovation with its 12' ceilings, wide trim, antique wood paneled doors, generous foyer, and the quintessential front porch of yesteryear. This property exudes character and potential. Convenient to Madison and Decatur. Sold as is.
$263,072
15343 Lapwing Cove Athens, AL 35611
- Type:
- Single Family
- Sq.Ft.:
- 1,503
- Status:
- Active
- Beds:
- 3
- Baths:
- 2.00
- MLS#:
- 21860943
- Subdivision:
- Town Creek Trails
ADDITIONAL INFORMATION
Under Construction-Athens City Schools. Awesome 1503 floor plan. Full Brick home located in a neighborhood surrounded by a beautiful tree line with Walking Trails.. Within walking distance to the Brookhill Elementary school. Isolated Master Suite w/lg. walk in closet. Very open floor plan with vaulted 10' ceilings. Revwood Floors in Great Room, Dining area, Kitchen and Hallways.. Granite in Kitchen and Bathrooms . Located 1/2 a mile to shopping and restaurants. 100% Financing available if approved with lender.
- Type:
- Single Family
- Sq.Ft.:
- 3,487
- Status:
- Active
- Beds:
- 5
- Baths:
- 2.50
- MLS#:
- 21860946
- Subdivision:
- Brookhill Cottages
ADDITIONAL INFORMATION
Proposed Construction-The Baldwin floorplan features a main floor primary suite to include double vanities, tile floor, and a walk-in closet. Open concept living room to kitchen with pantry, tile backsplash and granite countertops. Down the hall you will have a half bath & laundry room. Upstairs you will find four additional bedrooms, a very spacious loft and an additional bathroom. Optional items for presales include adding an additional full bathroom upstairs, fireplace, closing in the dining room for an office, guest room and bath instead of a dining room. There are so many options to make this home customized to suit your needs!!
- Type:
- Single Family
- Sq.Ft.:
- 2,752
- Status:
- Active
- Beds:
- 4
- Baths:
- 2.50
- MLS#:
- 21860935
- Subdivision:
- Brookhill Cottages
ADDITIONAL INFORMATION
Proposed Construction-The Fitzgerald floorplan allows for plenty of entertaining area downstairs & a very spacious backyard. Features include open concept kitchen to living room. Option to raise ceilings from 9' to 10' on the first floor and from 8' to 9' on the second floor. Standard amenities include crown molding in the common areas, granite counters in the kitchen and bathrooms. Tile floor in the laundry and bathrooms.
- Type:
- Single Family
- Sq.Ft.:
- 2,484
- Status:
- Active
- Beds:
- 4
- Baths:
- 3.00
- MLS#:
- 21860927
- Subdivision:
- Brookhill Cottages
ADDITIONAL INFORMATION
Proposed Construction-The Hemingway floorplan features main floor living along with 4 bedrooms, 3 full bathrooms, a flex room with an option to enclose or leave as a dining room. Options to vault the family room, kitchen or primary bedroom. An additional bedroom, bathroom and bonus room upstairs is also an option when building.
- Type:
- Single Family
- Sq.Ft.:
- 2,174
- Status:
- Active
- Beds:
- 3
- Baths:
- 2.00
- MLS#:
- 21860915
- Subdivision:
- Brookhill Cottages
ADDITIONAL INFORMATION
Proposed Construction-The Twain Floor plan offers 3 bedrooms, 2 bathrooms and a flex room features 2,174 sq ft. With the option to add an additional bedroom, bathroom and bonus room upstairs, will increase the sq ft up to 3,257. Murphy Homes prides itself in allowing customers to customize their home and there are plenty of options to choose from!
- Type:
- Single Family
- Sq.Ft.:
- 1,436
- Status:
- Active
- Beds:
- 3
- Lot size:
- 0.21 Acres
- Year built:
- 2024
- Baths:
- 2.00
- MLS#:
- 21860822
- Subdivision:
- Brookhill Landing
ADDITIONAL INFORMATION
Under Construction-FOUR SIDES BRICK community! The Phoenix at Brookhill Landing is the epitome of great use of space. The kitchen offers a large island with a raised breakfast bar open to the family room. The kitchen features upgraded cabinets, granite countertops, and bonus window! The thoughtful design of the secondary bedrooms provides extra noise isolation from the front entry hall.With a split bedroom design, the owner's suite is situated at the back of the home, away from it all and features extra large standing shower and double bowl vanity! PHOTOS ARE REPRESENTATIONS!
Athens Real Estate
The median home value in Athens, AL is $314,680. This is higher than the county median home value of $159,800. The national median home value is $219,700. The average price of homes sold in Athens, AL is $314,680. Approximately 58.47% of Athens homes are owned, compared to 31.75% rented, while 9.77% are vacant. Athens real estate listings include condos, townhomes, and single family homes for sale. Commercial properties are also available. If you see a property you’re interested in, contact a Athens real estate agent to arrange a tour today!
Athens, Alabama has a population of 24,735. Athens is less family-centric than the surrounding county with 25.85% of the households containing married families with children. The county average for households married with children is 32.38%.
The median household income in Athens, Alabama is $47,741. The median household income for the surrounding county is $52,831 compared to the national median of $57,652. The median age of people living in Athens is 40.4 years.
Athens Weather
The average high temperature in July is 89.6 degrees, with an average low temperature in January of 30.4 degrees. The average rainfall is approximately 56 inches per year, with 1.1 inches of snow per year.
