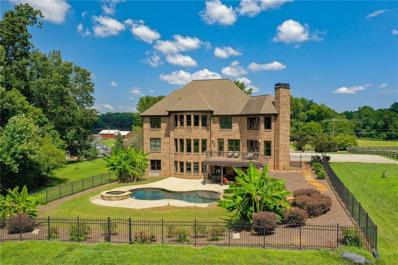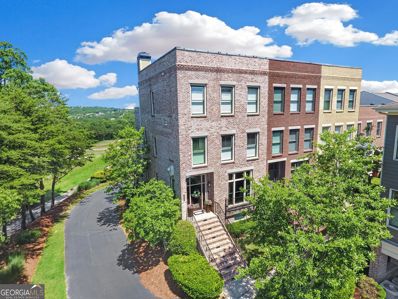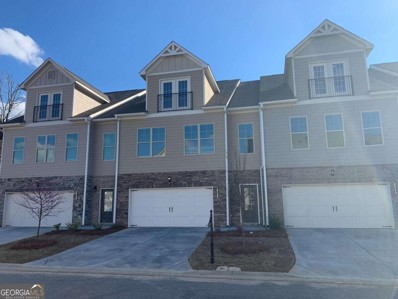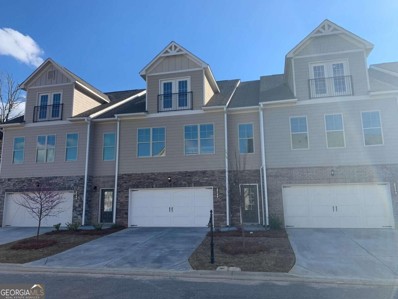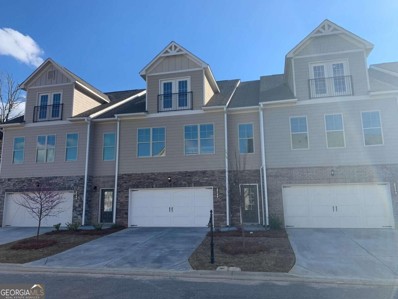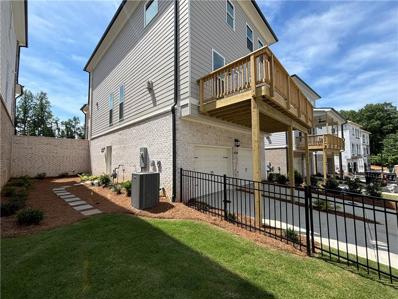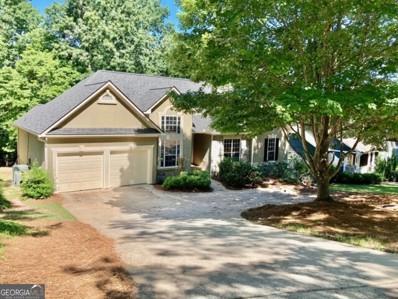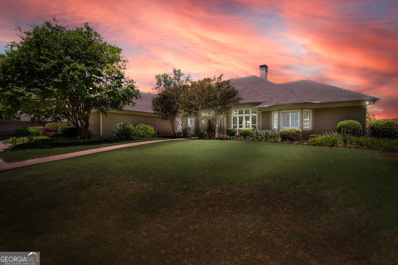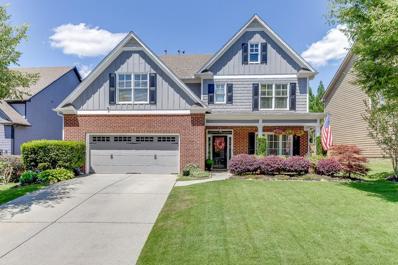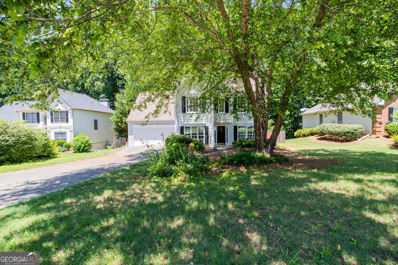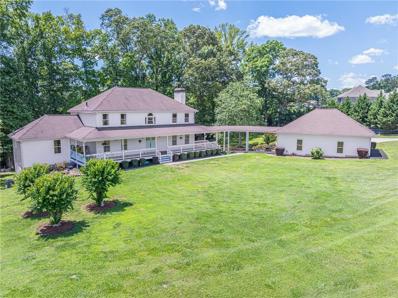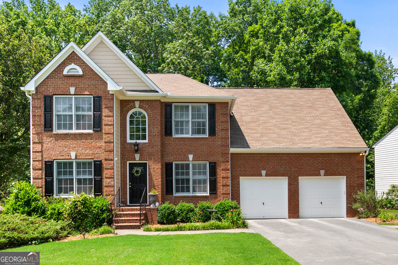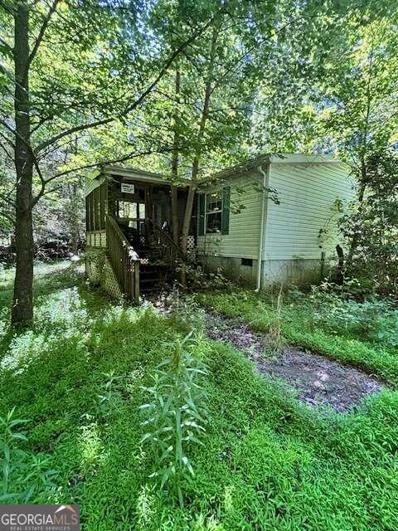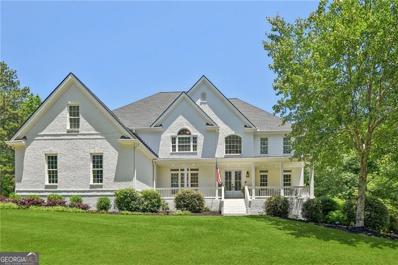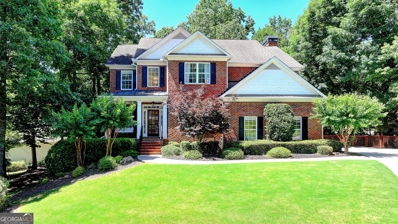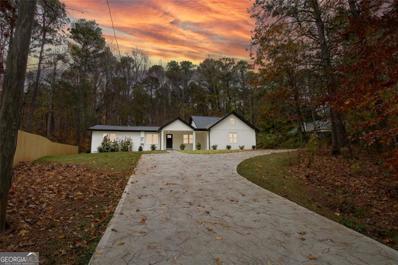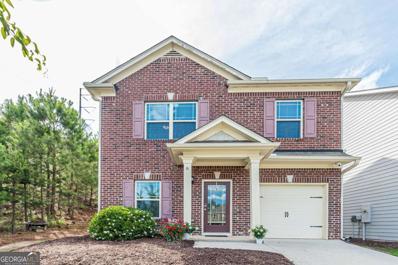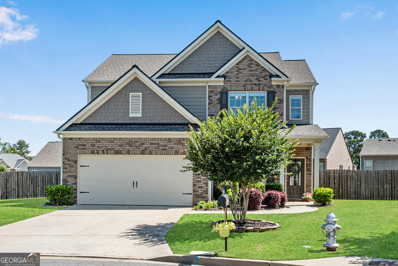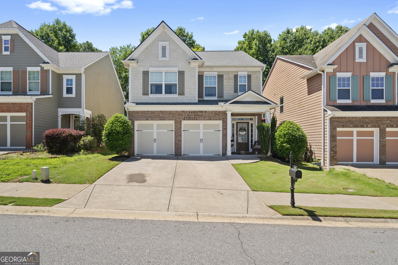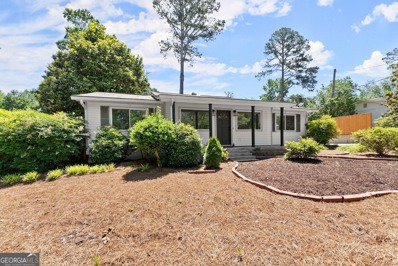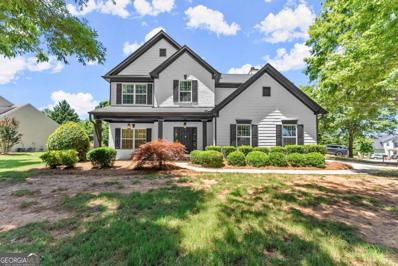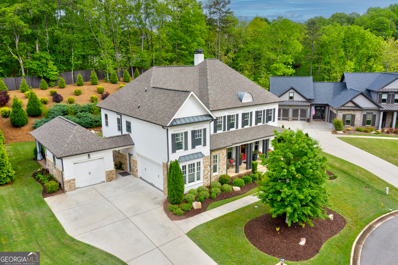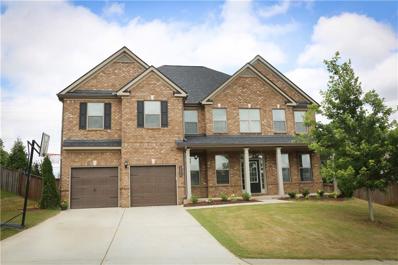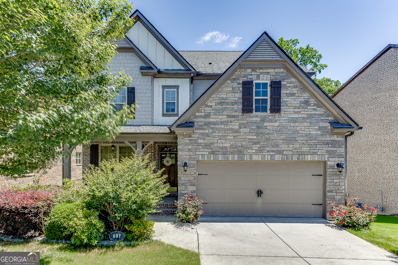Cumming GA Homes for Sale
- Type:
- Single Family
- Sq.Ft.:
- 5,965
- Status:
- NEW LISTING
- Beds:
- 6
- Lot size:
- 2 Acres
- Year built:
- 2007
- Baths:
- 6.00
- MLS#:
- 7396380
ADDITIONAL INFORMATION
Gorgeous Estate Home sits on 2 acres in Cumming's sought-after horse country. Home boasts 6 bedrooms, 5 1/2 baths, 3 car garage, 4 fireplaces, 2 laundry rooms, in-law suite, & Grand kitchen with double ovens and plenty of cabinetry. Large family great room has beautiful tall ceilings, book cases & tons of windows. Master suite is a hideaway in itself with a keeping area equipped with a cozy fireplace, & a tv or just sit, relax and read a book. Walk into the spa master bath. Double vanity, walk in closet, shower built for 2 and relaxing soak tub. Secondary bedrooms are very spacious. Theater room with seating to watch all the latest movies & tv shows. Custom terrace level is complete with an in-law suite, man cave, or could be the perfect air-bnb. Terrace has River Rock flooring, full kitchen, bar, laundry room, game room, office, work out room, bedroom and full bath. Walk out to the patio leading to the oasis. Pebble Tec saltwater pool and hot tub with waterfall. Patio area is perfect place for backyard parties and barbeques. Property is surrounded by pasture. Home has so many features. Tinted windows & Remote-control sunscreens for efficiency, storage building & shelving, 2 new hot water heaters, nest thermostat, Sprinkler system, landscaping lights, Aqua link and A Control 4 system (70K value) for all Tv and speakers in the terrace level. Immediate Rental income?
$825,000
3126 Neal Court Cumming, GA 30041
- Type:
- Townhouse
- Sq.Ft.:
- 3,360
- Status:
- NEW LISTING
- Beds:
- 4
- Lot size:
- 0.04 Acres
- Year built:
- 2005
- Baths:
- 5.00
- MLS#:
- 10309448
- Subdivision:
- Windermere
ADDITIONAL INFORMATION
MULTIPLE OFFERS RECEIVED. SELLER ACCEPTING OFFERS UNTIL SUNDAY AT 4PM. Step into four levels of luxury living at its finest with this stunning end unit townhome nestled in the prestigious gated section of Newgate at Windermere. This all-brick, Hedgewood-built Earthcraft home offers the best views in the neighborhood, boasting exceptional perspectives of the renowned Windermere Golf Course. As you step inside, the pristine condition of this home is immediately evident. An elevator services all four floors, ensuring convenience and accessibility throughout. The heart of the home is the top-of-the-line chef's kitchen, equipped with Thermador stainless steel appliances, a sprawling island, elegant cabinetry, and a huge walk-in pantry. The kitchen seamlessly flows into the fireside family room, creating the perfect space for entertaining guests or simply relaxing with loved ones. Step outside onto the beautiful, covered deck, where you can bask in the breathtaking golf views stretching for miles. Additionally, on the main level, you'll enjoy a separate dining room and a half bath. The owner's suite spans the entire 4th level and features a coffee bar, custom closet, a spa-like en-suite bathroom with a seamless glass enclosure shower, an indulgent jacuzzi tub, and a private tiled deck with the best views of the course. This luxurious suite also includes a cozy fireplace, perfect for unwinding. The third level offers two generously-sized bedrooms, each with en suite full baths and walk-in closets. You'll also find an office with built-ins on this level. The basement level presents more flexible living space, featuring a spacious bedroom and full bath. Room is currently being used as a custom wine room. Complete with a 2-car garage, this home offers not only luxury living but also easy access to the Windermere Golf Club, Windermere Lodge with 2 swimming pools, playground, tennis courts and pickle ball facilities. The garage is outfitted with customized storage, epoxy flooring and electric vehicle car charger, adding both functionality and style. Residents also have the opportunity to enjoy the common areas in the desirable Newgate section of Windermere, further enhancing the unparalleled lifestyle offered by this extraordinary property. Don't miss your chance to experience resort-style living with unparalleled golf views. This is truly a home where luxury meets convenience and breathtaking beauty.
- Type:
- Single Family
- Sq.Ft.:
- 2,917
- Status:
- NEW LISTING
- Beds:
- 3
- Lot size:
- 0.85 Acres
- Year built:
- 2024
- Baths:
- 4.00
- MLS#:
- 7396294
- Subdivision:
- Harvest Creek
ADDITIONAL INFORMATION
USE THIS ADDRESS FOR NAVIGATION: 7291 McBrayer Rd, Cumming, GA 30028 The Addison plan by Tipton. 3 bedroom/3.5 bath ranch on spacious .85 acre cul-de-sac lot. Beautiful open concept floorplan features 9' ceilings a gourmet kitchen that overlooks the family room and breakfast area. The kitchen features white shaker style cabinets with alternate color island, quartz countertops, farm sink and stainless steel appliances. Owner's suite on main features spa style bath with beautiful glass super shower, spacious vanity and large his & hers walk-in closets. Additional bed/bath on main. Separate spacious dining room with pass through butler pantry & study/office. The upper-level leads to another bedroom, full bath in addition to a great unfinished storage space. Covered game day porch perfect for your outside entertainment overlooking tranquil backyard. Many gorgeous options have been added. Minutes to shopping and local park. Look no further...Home is move-in ready!!!
- Type:
- Condo
- Sq.Ft.:
- 2,619
- Status:
- NEW LISTING
- Beds:
- 2
- Lot size:
- 0.03 Acres
- Year built:
- 2023
- Baths:
- 3.00
- MLS#:
- 10310447
- Subdivision:
- High Pointe View
ADDITIONAL INFORMATION
Move-in ready New Construction
- Type:
- Condo
- Sq.Ft.:
- 2,619
- Status:
- NEW LISTING
- Beds:
- 3
- Year built:
- 2023
- Baths:
- 3.00
- MLS#:
- 10310439
- Subdivision:
- High Pointe View
ADDITIONAL INFORMATION
Move-in ready New Construction
- Type:
- Condo
- Sq.Ft.:
- 2,619
- Status:
- NEW LISTING
- Beds:
- 3
- Year built:
- 2023
- Baths:
- 4.00
- MLS#:
- 10310406
- Subdivision:
- High Pointe View
ADDITIONAL INFORMATION
Move-in ready New construction
$663,890
139 Birch Tree Way Cumming, GA 30040
- Type:
- Single Family
- Sq.Ft.:
- 2,676
- Status:
- NEW LISTING
- Beds:
- 4
- Year built:
- 2024
- Baths:
- 4.00
- MLS#:
- 7396176
- Subdivision:
- Brackley
ADDITIONAL INFORMATION
Spring into a New Home!! QUICK MOVE-IN!!! Come see our newest and much anticipated community, Brackley, located in Cumming, GA, convenient to GA 400 and just around the corner from the City Center! The Brackley is a beautiful community with ample shopping, retail, restaurants, the City Center and so much more! Enjoy the lake? It's just a couple miles away on Buford Dam Road. Come check out our newest floorplan, the Greenville. A bedroom with full bath will be located on the Terrace level. Upstairs, you will find open concept living at its finest: 10-foot ceilings with 8-foot doors. Your guests can enter from the covered front porch into this gorgeous and spacious home! Your gourmet kitchen is located in the front of home for easy access and open to the dining room and great room! Surrounded by tons of windows, there will be plenty of natural light entering this home. The stunning finishes throughout this home will make your heart happy! Hardwoods, quartz countertops, under cabinet lighting, soft touch drawers are just a few examples. All stainless-steel appliances! There is a large deck perfect for entertaining or just relaxing after a long day. Our HOA maintains all the lawns, so you really can relax!! The primary suite located upstairs will feel large but cozy! The primary bathroom has double vanities, a separate shower and tub and huge walk-in closet. The 2 spacious secondary bedrooms will share the hall bathroom. Laundry room is also upstairs for everyday convenience. The Providence Group has been well known in the Atlanta and surrounding areas for over 22+ years. We have 5 preferred lenders offering $5000.00 in Closing Costs. Our local amenities include a great doggie park for our fur babies, a pool and cabana to meet awesome neighbors! Our office hours are Monday-Saturday, 10:00- 6:00, Sundays 1-6:00. At TPG, we value our customer, team member, and vendor team safety. Our communities are active construction zones and may not be safe to visit at certain stages of construction. Due to this, we ask all agents visiting the community with their clients come to the office prior to visiting any listed homes. Please note, during your visit, you will be escorted by a TPG employee and may be required to wear flat, closed toe shoes and a hardhat. [The Greenville]
$628,900
1905 Millers Path Cumming, GA 30041
- Type:
- Single Family
- Sq.Ft.:
- 3,190
- Status:
- NEW LISTING
- Beds:
- 5
- Lot size:
- 0.61 Acres
- Year built:
- 1995
- Baths:
- 3.00
- MLS#:
- 10310258
- Subdivision:
- Habersham Pointe
ADDITIONAL INFORMATION
Brand new listing in highly desirable Habersham Pointe Community. Easy access to Habersham Marina, (short golf card ride) and close to Buford Dam. Nearby shopping (everything imaginable just 2 mi away) Award winning Forsyth county schools. Terrific county park system: (beaches, boat launches, recreation center, soccer, tennis, pickleball, hiking trails, picnic areas and much more.) This beautiful home offers plenty of living space. Featuring 5 bedrooms and 3 full baths. 2 story foyer invites you into an open floor plan w/great room, cozy fireplace, high ceilings thruout. 2+ story dining room w/trey ceiling, large, bright palladian window and plentyy of room for large dining table to se 10+ guests. Kitche has plenty of cabinetry w/pull out drawers for easy access. Breakfast room w/large window view of wooded back, pantry, laundry/mud room off kitchen with garage aceess and interior stairs to lower level. Great room access to large deck overlooking woods and mountains beyond. Large Main BR with full bath, sep tub & shower, amazing walk in closet with countertop and cabinetry. 2 secondary bdrms currently configured as bdrm and sitting area combo. Large windows provide plenty of natural ligh. 2 car garage and large parking pad for guests. Lower Level is full size, 1500+ SF apartment. Ful kitchen, laundry, bkfst room, extra lg main bedrm with his/her and walk in closets. Full bath with sep-showe and jetted tub. Large amount of storage for tenant. Spacious living room, sep office area, large windows for plenty of natural light. Double doors walk out to covered back patio perfect for grilling and entertaining. Private view of wooded back. Short stairs for easy driveway private access directly to apartment. Great rental history. Space could be used for addl bedrooms and bath. Perfect in-law or teen sutie. Schedule your appointment to tour this home today.
$1,077,700
6995 Polo Fields Parkway Cumming, GA 30040
- Type:
- Single Family
- Sq.Ft.:
- 4,667
- Status:
- NEW LISTING
- Beds:
- 5
- Lot size:
- 0.62 Acres
- Year built:
- 1988
- Baths:
- 6.00
- MLS#:
- 10304025
- Subdivision:
- Polo Golf & Country Club
ADDITIONAL INFORMATION
The updated layout is perfect for entertaining, including wet bar or coffee bar, whether you're hosting a gathering or enjoying a quiet evening, this home accommodates your lifestyle. Luxury Owner's Suite with door to private covered patio and complete with two walk-in closets and huge bathroom with dual separate areas with two entries to walk in shower. Adding to the homes charm are 2 fireplaces, one in the spacious great room, one in the keeping/family room and eat-in kitchen with dome ceiling. Separate flex room for living room, office, game room, etc. Rear stairs lead to 2 additional bedrooms, full bathroom, sitting room and 2 walk in attics for plenty of storage. The covered back patio provides a comfortable outdoor space overlooking oversized, private, level fenced backyard and even potential pool. Need extra parking space, no problem. The property offers more than enough ample 8+ parking spaces including a spacious 3 car garage and room for temporary RV parking. The home is topped with a newer roof (2 yrs) with high quality GAF architectural shingles and a whole house water filtration system ensuring safe water throughout. The home also has Hard-Coat stucco on the entire exterior of the house. Enjoy optional adult only and junior swimming pools, playground, lighted tennis courts, 18 hole golf course and clubhouse with restaurant all within the community. Convenient location near Vickery, The Collection, restaurants, shopping, entertainment and Hwy 400. Sidewalks and access to greenway for outdoor enthusiasts and even golf carts permitted.
- Type:
- Single Family
- Sq.Ft.:
- 3,666
- Status:
- NEW LISTING
- Beds:
- 5
- Lot size:
- 0.16 Acres
- Year built:
- 2010
- Baths:
- 4.00
- MLS#:
- 7395491
- Subdivision:
- Majors Ridge
ADDITIONAL INFORMATION
Welcome to this METICULOUSLY MAINTAINED EAST Facing 5-bedroom, 3.5-bathroom home, Perfectly situated on a Cul-de-Sac street in the Highly Desirable SOUTH FORSYTH School District. This STUNNING Residence is FILLED with STYLISH UPGRADES and Modern Amenities throughout. As you pull up, you'll be Immediately Welcomed by this Home's Charming Curb Appeal with NEW Exterior Paint as you imagine yourself Relaxing on the Covered Front ROCKING CHAIR PORCH, perfect for Morning Coffee or an Evening chat with Neighbors. As you enter through the front door, you're greeted on the main level by Beautiful Hardwood Floors throughout, a Gorgeous Foyer entry with STONE TILE Accents, and a Dining/Living flexible space that adds a touch of Sophistication and Elegance. Continue into the Expansive FAMILY ROOM that boasts a Cozy FIREPLACE, perfect for gathering around on chilly nights, and is equipped with Surround Sound Speakers inside and out. You'll marvel at the SPACIOUS Kitchen that Features a LARGE ISLAND and BREAKFAST BAR with GRANITE Countertops, Stylish Subway Tile Backsplash, NEW Lighting fixtures, Stainless Steel Appliances including a NEW STOVE/RANGE, and NEW GARBAGE DISPOSAL and sweeping OPEN VIEW's to the FAMILY ROOM that creates a Seamless Flow for Entertaining. You'll also find Smart Home Amenities including a NEW ADT Security System, and NEW SMART Thermostats connected to ALL NEW HVAC & FURNACE Systems providing ultimate Comfort and Efficiency. This main level space also includes a Spacious Guest Bedroom/Home Office space along with a Stunning Full Bath offering versatility for your living needs. The upstairs features all NEW CARPET, EXPANSIVE Secondary Bedrooms, and a HUGE Laundry Room. As you enter the Primary Owners Suite, you'll marvel at this space Featuring a Relaxing Sitting Area, Trey Ceiling, and Crown Molding for a touch of elegance. The Primary Bath includes Lofted Ceilings, Dual Vanities with Granite Counters, Separate Tiled SHOWER & SOAKING TUB, and an Enormous Walk-In Closet sure to Accommodate the most discriminating needs. Step back outside to your Beautiful Screened-in Porch providing a Comfortable outdoor space to enjoy Dining Al Fresco or Entertaining Year-Round. The home also features an Eastern Exposure offering beautiful Morning sunlight and a PRIVATE Fenced Yard complete with a Fire Pit perfect for Relaxing with Friends, Family or Neighbors in a Secure Environment. Conveniently located with Easy Access to GA400, Shopping, Parks, and a variety of Restaurants, this HOME is not just a place to live but a Lifestyle Upgrade, combining Modern Luxury with functional Living Spaces. Don’t miss the opportunity to make this EXCEPTIONAL DREAM HOME Yours!
- Type:
- Single Family
- Sq.Ft.:
- 1,916
- Status:
- NEW LISTING
- Beds:
- 4
- Lot size:
- 0.36 Acres
- Year built:
- 1998
- Baths:
- 3.00
- MLS#:
- 10310155
- Subdivision:
- Adair Park
ADDITIONAL INFORMATION
Welcome to this spacious 4-bed, 2.5-bath home in one of the most sought-after neighborhoods in a coveted school district! With its vast potential and room for personalization, this property offers an outstanding opportunity for those seeking a home they can truly make their own. Inside, you'll find generously sized bedrooms offering plenty of space for family, guests, or home office needs. The living room features a cozy gas fireplace, perfect for chilly evenings. The primary bathroom includes a double vanity, a relaxing soaking tub, a separate shower, and a generous walk-in closet, providing both luxury and convenience. The house also has a private backyard, perfect for outdoor activities, gardening, or simply relaxing. A brand-new deck creates an inviting space for entertaining, barbecuing, or savoring your morning coffee, adding to the charm. The property also includes a 2-car garage with ample vehicle, storage, and workshop space. The house's exterior has been freshly painted, enhancing its curb appeal. The neighborhood offers a wealth of amenities, including a community pool for hot summer days, a clubhouse for hosting events or gatherings, and tennis courts to stay active. Moreover, the neighborhood offers complimentary gated access to all Adair Park residents and a private walking path to Cumming City Center. The property's proximity ensures effortless access to shopping, dining, and entertainment, making it an ideal choice for those who value convenience and a vibrant community. So bring your golf cart if you have it and take advantage of this great value in a prime location. Schedule your viewing today and imagine the possibilities that await!
- Type:
- Single Family
- Sq.Ft.:
- 4,296
- Status:
- NEW LISTING
- Beds:
- 5
- Lot size:
- 1.29 Acres
- Year built:
- 1995
- Baths:
- 5.00
- MLS#:
- 7395939
ADDITIONAL INFORMATION
Indulge in the allure of country living with this captivating farmhouse on over an acre in Cumming, GA. Granite countertops, hardwood floors, and a master suite on the main level ensure a luxurious country vibe at every turn. The recently updated siding and windows add modern flair, while the full finished basement beckons with a kitchen and full bath. With a detached three-car garage, a drive-under one-car garage, and HVAC systems on each level, convenience and comfort intertwine seamlessly. Experience the perfect blend of rustic charm and contemporary elegance in this extraordinary home minutes from downtown Cumming.
- Type:
- Single Family
- Sq.Ft.:
- 2,765
- Status:
- NEW LISTING
- Beds:
- 4
- Lot size:
- 0.42 Acres
- Year built:
- 1998
- Baths:
- 4.00
- MLS#:
- 10310114
- Subdivision:
- Adair Park
ADDITIONAL INFORMATION
New Listing Open Sunday 2pm - 4pm! Lovingly maintained traditional brick and Hardiplank home on .42 acre lot with full finished basement. On the main level this home features a 2-story entry foyer with a wide entry hallway, a formal dining room, living room/office with glass doors, a dramatic 2-story great room, a bright and open kitchen and breakfast area, a powder room, and a laundry room. There is no carpet on the main level. Upstairs there is a huge primary bedroom with an included sitting room (could be enclosed to be a 4th upstairs bedroom or nursery), a primary bath with double vanities, separate tub and shower, and large, walk-in closet, plus two additional large bedrooms and another full bath. The terrace level has been mostly finished as an "in-law" suite, including a bedroom, kitchenette/sitting room, and full bath, all with luxury vinyl plank flooring. There's also an unfinished workshop and a large unfinished storage room. The level front yard and wooded back yard have been professionally landscaped, with terraced walkways and gardens everywhere. Enjoy the beauty and tranquility of your private backyard from your deck or patio. All schools - Cumming Elem, Otwell MS, and Forsyth Central HS - are within easy walking distance at less than 1.5 miles away. Adair Park amenities include a beautiful clubhouse for your social gatherings, swimming pool, and tennis/pickleball/basketball courts. And to top it off? Adair Park has its own private gated entrance to the new Cumming City Center (see CummingCityCenter.com), only a short walk or even quicker golf cart ride to an abundance of shopping, restaurants, entertainment, walking trails, and so much more! Come see what just might be your perfect new home!
$147,997
1785 Valley Lane Cumming, GA 30040
- Type:
- Single Family
- Sq.Ft.:
- n/a
- Status:
- NEW LISTING
- Beds:
- 1
- Lot size:
- 1.07 Acres
- Year built:
- 2006
- Baths:
- MLS#:
- 10310106
- Subdivision:
- Mountain Valley
ADDITIONAL INFORMATION
Welcome to your North Georgia oasis, perfectly situated on over an acre of land just four minutes from the vibrant Cumming City Center. This property offers an exceptional opportunity to build your dream home in an established neighborhood without the constraints of an HOA or rental restrictions. Located in the desirable Cumming school district and benefiting from Forsyth County taxes, this location provides the best of both education and affordability. Enjoy easy access to Lake Lanier for endless warm-weather activities and outdoor adventures. While the existing home is a knockdown, the prime location and expansive lot make this a rare and valuable find. Seize the chance to create your ideal living space in this sought-after community.
$1,889,900
1449 Squire Lane Cumming, GA 30041
- Type:
- Single Family
- Sq.Ft.:
- 7,203
- Status:
- NEW LISTING
- Beds:
- 7
- Lot size:
- 3.25 Acres
- Year built:
- 2001
- Baths:
- 5.00
- MLS#:
- 10310088
- Subdivision:
- Fairfield Farms
ADDITIONAL INFORMATION
MODERN Farmhouse with 3+ acres AND only 3 minutes to EVERYTHING! Timeless white brick, brand NEW architectural roof, rocking chair front PORCH and a 3 car side entry garage are just the beginning of this Love at First Sight Property. Perfectly situated in the cul-de-sac of enchanting Squire Lane and set among oaks, bradford pears, boxwoods, blueberries, gardenias, big leaf hydrangeas and more, this PRIVATE property also offers wide open and LEVEL green space for impromptu games of soccer, football, kickball (remember that?) or just playing fetch with your dog! Love to entertain? This is the ULTIMATE venue...you can literally park up to 50 vehicles here without inconveniencing a single neighbor! Dreaming of relaxing in an aqua blue pool during warm summer days and evenings? Check out the virtual renditions of what you could build in this POOL-READY BACKYARD that's already flanked by gorgeous stonework and LUSH landscaping. Longing for a few farm animals? They're welcome in Fairfield Farms! How about fresh eggs from your own chickens? That's easy...a working chicken coop is ready for a new brood! The back of the property is perfect for storing campers, boats and other toys. World's most CHARMING front porch greets guests and provides a lovely setting for morning coffee or evening libations. Upon entering the 2 story foyer notice how enormous the dining room is...the custom table seats 12 with plenty of space for serving at the buffet! Directly across the foyer is a handsome flex space that is currently used as a home office. A gorgeous guest bedroom with coffered ceiling and direct access to a full bath also features french doors to the picturesque rear deck. The centrally located FIRESIDE family room is flooded with natural light from the 2 story wall of windows that overlooks the lush landscaping and sprawling emerald acreage. And the heart of the home, the enormous kitchen and breakfast room has enough space for several cooks to work without ever bumping elbows! Gorgeous oversized QUARTZ island, white cabinets, copious amounts of counter space, brand NEW gas cooktop, walk-in pantry and sparkling windows create a naturally inviting ambiance where everyone loves to gather together. All secondary bedrooms are very generously proportioned. The primary suite features a true sitting room and 3 enormous walk-in closets! And surprise, the finished attic is a giant bonus flex space that has endless possibilities! The terrace level is BRIGHT and cheery with two sets of french doors that lead to a delightfully breezy patio adjacent to a level backyard that is 100% pool ready. No matter where you are standing on this incredible piece of property, you can turn 360 degrees and not even see a hint of another home...now THAT'S PRIVACY! Come check out this scenic gem...you'll be glad you did!
$995,000
4815 N Point Way Cumming, GA 30041
- Type:
- Single Family
- Sq.Ft.:
- 5,868
- Status:
- NEW LISTING
- Beds:
- 5
- Lot size:
- 0.72 Acres
- Year built:
- 2003
- Baths:
- 4.00
- MLS#:
- 10309266
- Subdivision:
- Chattahoochee River Club
ADDITIONAL INFORMATION
Exceptional family home in sought after Chattahoochee River Club. Award winning school system and incredible community amenities in the Chattahoochee National Forest near Lake Lanier. This home is on a quiet street in one of the best parts of the neighborhood. It has an amazing lot that backs up to a beautiful creek with great lower outdoor entertaining space. Main level includes a large deck and screened porch. The kitchen has been completely renovated with Quartzite countertops and Circa lighting. Huge master suite with beautifully remodeled bath creating a tranquil and relaxing space. The fully finished basement includes a great room with fireplace, kitchen, workshop and guest bedroom and bath. This is a must-see home. WonCOt last long!!
$549,000
5380 Keithwood Cumming, GA 30040
- Type:
- Single Family
- Sq.Ft.:
- 2,239
- Status:
- NEW LISTING
- Beds:
- 5
- Lot size:
- 0.83 Acres
- Year built:
- 1991
- Baths:
- 3.00
- MLS#:
- 10309778
- Subdivision:
- .
ADDITIONAL INFORMATION
Fully Remodeled Home in Cumming Below Appraised Value! Discover this immaculate property on a spacious 0.8+ acre lot, featuring four bedrooms and three beautifully updated bathrooms. This home has been tastefully upgraded from top to bottom, including brand new floors, plumbing, and electrical systems. The kitchen is a chef's dream, boasting modern appliances that have never been used. There's also a BONUS room upstairs, perfect for a home office, studio, or den. With 2239 square feet of living space, this is an opportunity you don't want to miss. Everything in the house is NEW: New 30-year architectural shingle roofing. New septic tank New plumbing New electrical system New windows New flooring Spectacular new kitchen cabinets with exotic granite countertops New appliances (excluding refrigerator) All new electrical and plumbing fixtures New bathrooms New driveway New garage doors with mechanical system All new wood trims and doors Super clean crawlspace with vapor barrier New attic insulation New backyard deck Gorgeous front Bermuda grass Don't hesitate-schedule a showing today and make this your dream home. NO HOA. Bring your RV or boat to your own land! Additionally, the 0.63-acre lot to the left of the home (facing the front) is also for sale ( $120,000). This is your chance to own a beautifully remodeled home with ample land and endless possibilities.
- Type:
- Single Family
- Sq.Ft.:
- n/a
- Status:
- NEW LISTING
- Beds:
- 3
- Lot size:
- 0.09 Acres
- Year built:
- 2014
- Baths:
- 3.00
- MLS#:
- 10309751
- Subdivision:
- Longview Lanier
ADDITIONAL INFORMATION
Come check out this charming MOVE-IN ready home in sought-after Longview Lanier Community. This home features a cozy great room with view to eat in kitchen with an island, granite counter tops, stainless steel appliances, and hardwood floors. On the upper level there are 2 bedrooms along with spacious master suite. Private fenced in back yard with patio area. Plenty of additional parking space at the end of a cul-de-sac street. Community is conveniently located near Lake Lanier and 400. Easy access to Parks, Entertainment, Restaurants and Shopping!
- Type:
- Single Family
- Sq.Ft.:
- 2,096
- Status:
- NEW LISTING
- Beds:
- 3
- Lot size:
- 0.26 Acres
- Year built:
- 2016
- Baths:
- 3.00
- MLS#:
- 10309495
- Subdivision:
- Bridgetowne
ADDITIONAL INFORMATION
Welcome to this wonderful two-story cul de sac home located in one of North Forsyth's favorite neighborhoods. Less than one mile from GA 400 and sited on a cul de sac lot, this brick front craftsman home has an oversized dream back yard with privacy fence. It is truly an outdoor lover's dream - complete with garden area, patio and fire pit. Inside you'll find a fresh, neutral paint palette throughout with thoughtfully planned spaces - open floorplan and beautiful dining room with coffered ceilings. The spacious kitchen with new appliances is well designed and offers a view to the family room and back yard - perfect flow to host dinner parties and family gatherings. Upstairs you'll find the owner's suite with and two additional bedrooms that share a bath. An oversized loft provides extra space that can be used as a playroom, teen suite or TV viewing area for the family to get together and watch their favorite show. Outside you'll find the exterior has been well maintained and features a NEW ROOF. Bridgetowne is a remarkable, friendly neighborhood with pool, clubhouse, dog park and playground. Wal-Mart, Aldi, and Starbucks and other shopping is just a short stroll away - you will love the convenience living here brings. This is truly one of the best homes to come on the market in Bridgetowne! Don't wait to make a move - this home will be just a short drive to the hew Coal Mountain Town Center - a 140 acre mixed used live/work/play project in development - make an appointment to view today!
- Type:
- Single Family
- Sq.Ft.:
- 2,018
- Status:
- NEW LISTING
- Beds:
- 4
- Lot size:
- 0.13 Acres
- Year built:
- 2008
- Baths:
- 3.00
- MLS#:
- 10309485
- Subdivision:
- Stonehaven Pointe
ADDITIONAL INFORMATION
Welcome to this beautifully updated 4-bedroom, 2.5-bathroom home nestled in the sought-after Stonehaven Pointe subdivision. This spacious residence offers a perfect blend of modern amenities and classic charm, ideal for families seeking comfort and convenience. As you enter, you'll be greeted by an inviting open floor plan featuring abundant natural light. The gourmet kitchen boasts granite countertops, a new gas stove and new microwave making it perfect for both casual meals and entertaining. The dining area and cozy family room with a gas fireplace, create a warm and welcoming space for gatherings and everyday living. Upstairs, the luxurious master suite offers a spa-like ensuite bathroom, complete with a tub, separate shower, and dual vanities. His-and-her closets provide ample storage. The home features custom-fit shades on all windows, overhead fans in the living room and all bedrooms, and was freshly painted in 2023. Enjoy outdoor living in the fenced-in backyard, featuring a spacious patio ideal for barbecues and relaxation. A screened back door with a doggie door adds convenience for pet owners. This home also includes a two-car garage and a newly renovated laundry room with storage. Additional updates include a new roof installed in 2020 and a new upstairs AC unit installed between 2017 and 2018. Located in a top-rated school district, Stonehaven Pointe offers excellent community amenities such as a clubhouse, swimming pool, tennis courts, and playgrounds. With easy access to shopping, dining, and major highways, this home is a true gem.
- Type:
- Single Family
- Sq.Ft.:
- 1,724
- Status:
- NEW LISTING
- Beds:
- 3
- Lot size:
- 0.31 Acres
- Year built:
- 1971
- Baths:
- 2.00
- MLS#:
- 10307963
ADDITIONAL INFORMATION
Newly updated ranch in East Forsyth District located off of Shady Grove peninsula across the street from Lake Lanier where you can even have a sunset view from the front porch in the winter! The home has been recently updated with ALL NEW flooring, brand new kitchen including cabinets, countertops, backsplash, brand new dishwasher and range. A pantry has been added and new trim and paint have also been recently completed. 3 bedrooms, 1 full bathroom and 1 half bathroom inside of the largest bedroom also has french doors leading to an office space/flex space area with beautiful natural light. 2 VERY LARGE living spaces will allow endless possibilities for what a buyer needs. Off the kitchen is a space large enough for a 10 top table mixed with a living space. The landscaping at this home has created privacy from all angels of the home to truly have a retreat to relax and unwind. An oversized 2 car garage gives lots of space for storage or workshop. No HOA and a gated entrance make this the PERFECT home for your buyers in this location at this price!
- Type:
- Single Family
- Sq.Ft.:
- n/a
- Status:
- NEW LISTING
- Beds:
- 3
- Lot size:
- 0.26 Acres
- Year built:
- 2005
- Baths:
- 3.00
- MLS#:
- 10309334
- Subdivision:
- Parkstone
ADDITIONAL INFORMATION
Welcome Home! Freshly painted Exterior and Interior- Move in Ready! New Roof! Make this stunning house in sought-after- resort style living in Parkstone community, your new home! Step inside your grand entrance foyer with gleaming hardwood floors and NEW carpet. Chef's dream kitchen with counterspace and cabinet space galore- with additional built in desk area or butler's pantry plus eat-in kitchen area. Entertain in your stunning two-story great room with tons of natural light plus beautiful fireplace. Formal dining room plus additional bonus room on main level that could be a playroom, office or flex space. Walk upstairs where you will find your Owner's Suite with double vanity sinks, jetted tub, separate shower and oversized closet of dreams! Two additional large bedrooms that share a full bathroom plus loft area. This HOA community is abundant with amenities, including a swimming pool, tennis courts, a playground, a fishing pond, and trails, perfect for an active lifestyle. Top-rated Forsyth County schools
- Type:
- Single Family
- Sq.Ft.:
- 3,526
- Status:
- NEW LISTING
- Beds:
- 5
- Lot size:
- 0.52 Acres
- Year built:
- 2018
- Baths:
- 4.00
- MLS#:
- 10309286
- Subdivision:
- Churchill Crossing
ADDITIONAL INFORMATION
*Like New* in Forsyth County's Churchill Crossing. Come experience this Award Winning, Highly Sought-After neighborhood, featuring Timeless Curb-Appeal and Elegance. This 5 BR 4 BA shows like a Model Home from the moment you arrive on the Flagstone Front Full Covered Porch. High Quality Newer Construction from SR Homes sitting on just over .5 Acres, enjoy both Pristine Interior Finishes and Stand-Alone Private Outdoor Living featuring Large Brick-Topped Covered Patio, Brick-Topped Pergola, Flagstone Walkway, Firepit, Custom Stone Border Wall and Mature Landscape. Entering the front door into a Two-Story Foyer, you will be welcomed by a High Judges Paneled Dining Room and Custom Trim Wall Home Office/Living Room. A Large Kitchen, Stainless Steel Appliances, Gas Cooktop, Custom Designed Vent Hood, Oversized Island, Walk-In Pantry, and Breakfast Area overlook the Two-Story Windowed Natural Light filled Great Room which includes Stone Fireplace (gas or wood burning) and Custom Lighted Built-Ins. Butler's Pantry serves both Main Living Area and Dining Room. Large Secondary Bedroom with Full Bath is perfect for out-of-town guests or in-laws, round out the main level. Natural Oak Stairs lead to the second level where you will find the Primary Suite and 3 Additional Secondary Bedrooms. Spectacular Primary Suite offers an expansive bath with Double Vanities, Walk-In Shower, Soaking Tub and leads the way to Thoughtfully Designed Custom Closet. Bedroom area of Primary has Trim Lined Trey-Ceiling and Additional Storage Closet. One 2ndlevel secondary bedroom includes Private Ensuite Bath, and 2 others share spacious Jack and Jill Bath. Laundry Room conveniently located off Primary Bedroom entry contains Upper Cabinets and Hanging Rack. Rounding Out Interiors Finishes you find Hardwoods in all Main Living Areas and Hallways, Granite Countertops Throughout, and Sophisticated Trim Package. Curb Appeal Radiates from the Designed Winning Architecture Exterior. Detached 3rd Car Garage with Breezeway leads to 2-Car Side Entry Main House Garage, all with Granite Garage Floor Epoxy Finish. Entering home from Main Garage, you will be welcomed by a Drop Zone and Custom Mud Bench. The exterior continues to impress with James Hardi Shake, Natural Stone Accent Walls and Water Table, 5-Zone Irrigation and Custom Night Vison Uplighting and Soffit Downlighting. This Energy Efficient HERS Rated Home comes with Tankless Hot Water Heater with Recirculation Pump, Programmable Thermostats, Tech Shield Radiant Barrier, 40 Year Architectural Shingles, Pre-Wired for Security and Surround Sound, and Cat 5 Wiring. Churchill Crossing features Highly Rated Forsyth County Schools. A Full Clubhouse and Pool Highlight the Amenity Area which is situated on Tranquil Settingdown Creek. Conveniently located to 2 New Publix Shopping Centers, Area Parks and Walking Trails, Shopping, and GA-400. Churchill Crossing offers the perfect combination of Lifestyle and Luxury!
- Type:
- Single Family
- Sq.Ft.:
- 4,076
- Status:
- NEW LISTING
- Beds:
- 5
- Lot size:
- 0.24 Acres
- Year built:
- 2016
- Baths:
- 4.00
- MLS#:
- 7395390
- Subdivision:
- Woodland Reserve
ADDITIONAL INFORMATION
*NEW ROOF(30 years warranty)*NEW CARPET*FRESH PAINT* Welcome to your dream home! This stunning 4 sided brick 5-bedroom, 4-bathroom residence boasts over 4,000 square feet of spacious living and is ideally situated in the desirable North Forsyth County. The open-concept layout seamlessly blends the kitchen, VERY LARGE family room, and breakfast area, creating a perfect space for gatherings. The chef's kitchen features a huge granite island, double ovens, and ample cabinet space, making meal prep a breeze. For more formal occasions, a dedicated dining room provides a sophisticated setting. A guest suite with a full bath on the main level offers convenience for visitors. Upstairs, four spacious bedrooms ensure everyone has their own private retreat. Lots of upgrades, The enormous master suite boasts a sitting area/office, perfect for relaxation or working from home. Unwind on the covered patio overlooking the beautiful fenced backyard complete with a fire pit for roasting marshmallows under the stars. Enjoy the convenience of a mudroom, keeping your home organized. Hardwood floors and tile baths throughout add a touch of luxury. This captivating home is nestled in a friendly community with a pool, clubhouse, cabana, and playground for residents. Top-rated Forsyth County Schools are just a short distance away. Enjoy the convenience of nearby shopping, restaurants, and entertainment options.
$690,000
607 Leland Parkway Cumming, GA 30041
- Type:
- Single Family
- Sq.Ft.:
- 3,600
- Status:
- NEW LISTING
- Beds:
- 3
- Lot size:
- 0.15 Acres
- Year built:
- 2016
- Baths:
- 3.00
- MLS#:
- 10309273
- Subdivision:
- Marketplace Commons
ADDITIONAL INFORMATION
Welcome to this charming 3-bedroom, 2 1/2 bathroom home in the heart of a quiet neighborhood. As you step inside, you are greeted by a spacious living room with windows that let in plenty of natural light, creating a warm and inviting atmosphere. The open concept layout flows seamlessly into the dining area and kitchen, making it the perfect space for entertaining guests or enjoying family meals. The fully equipped kitchen features modern appliances, ample counter space, and plenty of storage, making meal prep a breeze. Imagine cooking your favorite meals while chatting with loved ones at the breakfast bar or dining table. The master bedroom is a true retreat with its own en-suite bathroom, complete with a soaking tub, separate shower, and dual sink vanity. The two additional bedrooms are generously sized and share a full bathroom. Each bedroom offers plenty of closet space and windows that provide natural light throughout. Outside, you will find a private backyard with a patio area, perfect for hosting summer barbecues or simply relaxing in the sun. The attached two-car garage provides plenty of storage space for outdoor equipment or tools. Don't miss your chance to see all that this property has to offer!
Price and Tax History when not sourced from FMLS are provided by public records. Mortgage Rates provided by Greenlight Mortgage. School information provided by GreatSchools.org. Drive Times provided by INRIX. Walk Scores provided by Walk Score®. Area Statistics provided by Sperling’s Best Places.
For technical issues regarding this website and/or listing search engine, please contact Xome Tech Support at 844-400-9663 or email us at xomeconcierge@xome.com.
License # 367751 Xome Inc. License # 65656
AndreaD.Conner@xome.com 844-400-XOME (9663)
750 Highway 121 Bypass, Ste 100, Lewisville, TX 75067
Information is deemed reliable but is not guaranteed.

The data relating to real estate for sale on this web site comes in part from the Broker Reciprocity Program of Georgia MLS. Real estate listings held by brokerage firms other than this broker are marked with the Broker Reciprocity logo and detailed information about them includes the name of the listing brokers. The broker providing this data believes it to be correct but advises interested parties to confirm them before relying on them in a purchase decision. Copyright 2024 Georgia MLS. All rights reserved.
Cumming Real Estate
The median home value in Cumming, GA is $612,250. This is higher than the county median home value of $344,400. The national median home value is $219,700. The average price of homes sold in Cumming, GA is $612,250. Approximately 35.66% of Cumming homes are owned, compared to 59.7% rented, while 4.64% are vacant. Cumming real estate listings include condos, townhomes, and single family homes for sale. Commercial properties are also available. If you see a property you’re interested in, contact a Cumming real estate agent to arrange a tour today!
Cumming, Georgia has a population of 5,856. Cumming is less family-centric than the surrounding county with 32.97% of the households containing married families with children. The county average for households married with children is 48.28%.
The median household income in Cumming, Georgia is $47,125. The median household income for the surrounding county is $96,445 compared to the national median of $57,652. The median age of people living in Cumming is 37.8 years.
Cumming Weather
The average high temperature in July is 87.6 degrees, with an average low temperature in January of 28.3 degrees. The average rainfall is approximately 54.5 inches per year, with 1.1 inches of snow per year.
