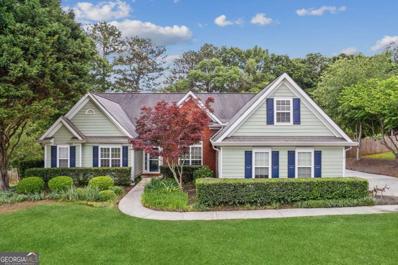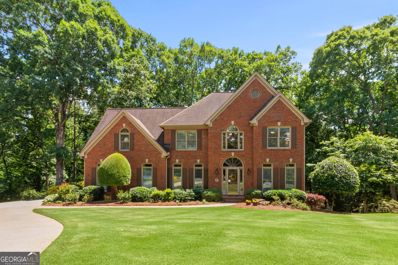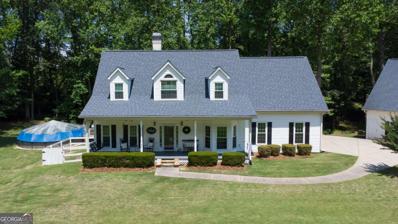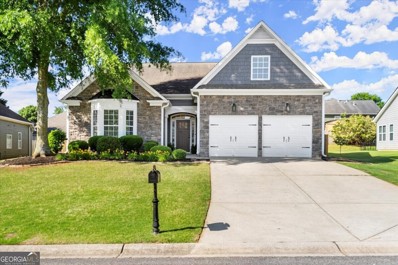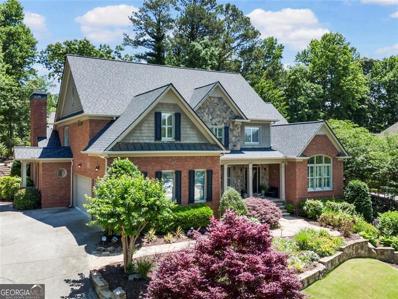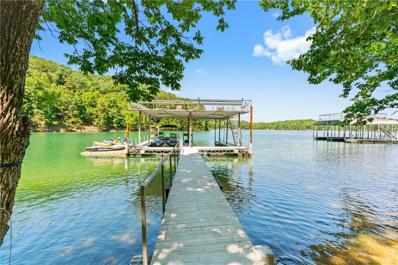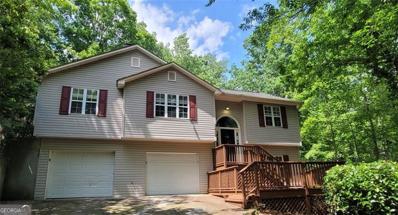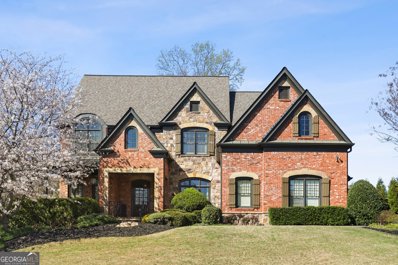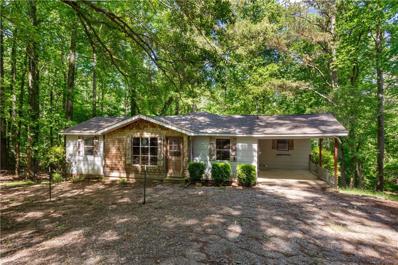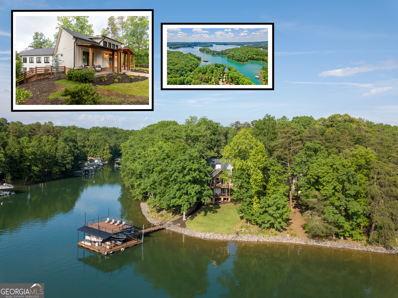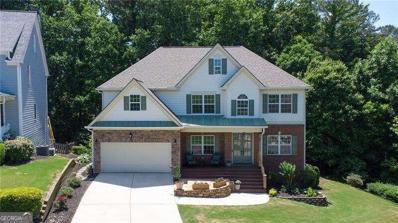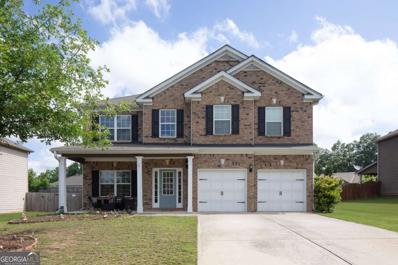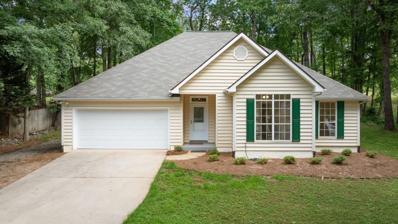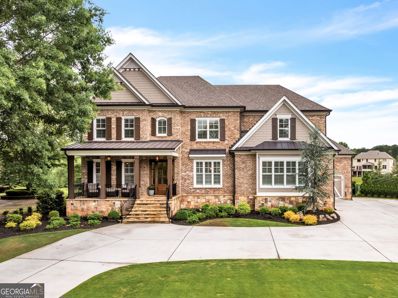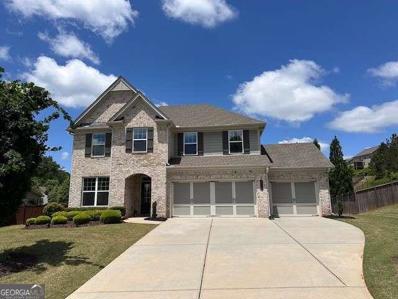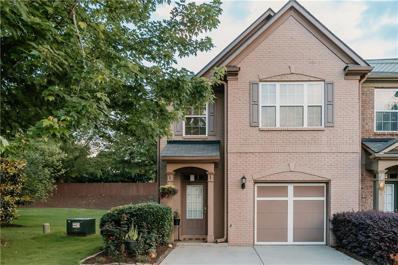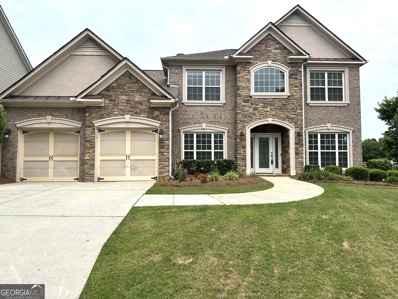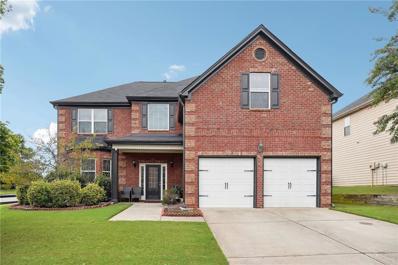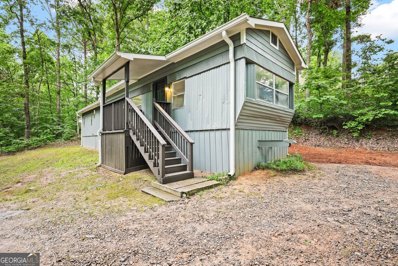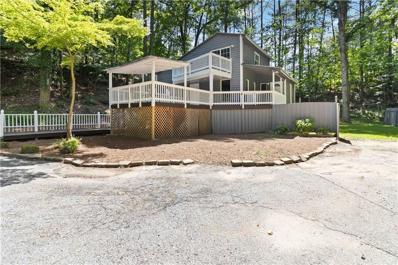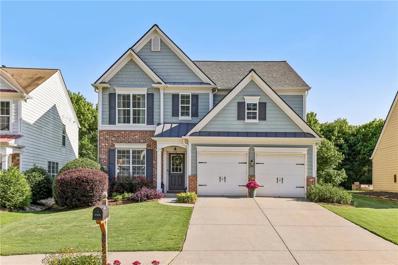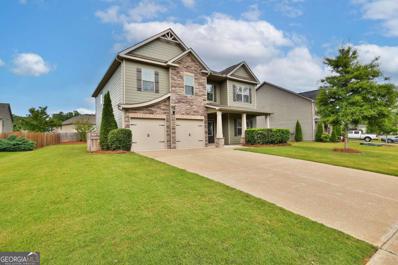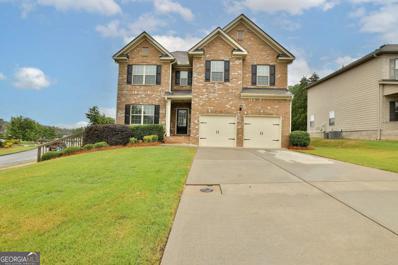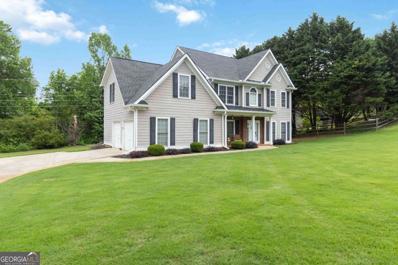Cumming GA Homes for Sale
$550,000
4825 Sunset Trail Cumming, GA 30040
- Type:
- Single Family
- Sq.Ft.:
- 2,379
- Status:
- Active
- Beds:
- 5
- Lot size:
- 0.46 Acres
- Year built:
- 1995
- Baths:
- 3.00
- MLS#:
- 10304000
- Subdivision:
- Shiloh Creek
ADDITIONAL INFORMATION
Welcome to this charming 5-bedroom, 3-bathroom ranch home located in a highly sought-after neighborhood. This beautifully maintained home features newer carpet, elegant wainscoting, and stylish shiplap accents, creating a warm and inviting atmosphere. The kitchen boasts a new backsplash and two pantries, providing ample storage and a modern touch. The master suite, conveniently located on the main floor, includes two spacious closets, offering plenty of storage space. Enjoy the outdoors on the brand new Trex deck overlooking a fenced-in, spacious flat backyardCoperfect for gatherings and relaxation. The side-entry garage features epoxy floors and includes a workshop with A/C, providing extra workspace for various projects. Situated close to the greenway and Fowler Park, and a short drive to Sawnee Mountain, this home is ideal for outdoor enthusiasts. Plus, itCOs located directly across from the neighborhood pool and tennis courts, providing easy access to recreation and leisure activities. This property is in the New Hope Elementary, Desana Middle School, and Denmark High School districts. Don't miss out on the opportunity to make this beautiful home yours!
- Type:
- Single Family
- Sq.Ft.:
- 2,717
- Status:
- Active
- Beds:
- 4
- Lot size:
- 0.49 Acres
- Year built:
- 1997
- Baths:
- 3.00
- MLS#:
- 10303268
- Subdivision:
- Sharon Walk
ADDITIONAL INFORMATION
Available to see after FRIDAY -5/24! LOCATION! 2-story traditional re-sale in a premier sought after established neighborhood and the award-winning South Forsyth High School district--- Sharon Walk! Kitchen features breakfast area overlooking deck, center island, tiled backsplash / pantry / new appliances / granite countertops -- walk out access to deck and gas grill overlooking private cul-de-sac back yard. Laundry room, garage access and powder room conveniently located off kitchen. Large separate dining room off entry foyer along with separate living/room den. Current owners have it set up as a music room. Open vaulted great room off kitchen with fireplace (has a recessed wet bar alcove with full size refrigerator), all opens to an added sun room that leads to deck as well with separate HVAC. Primary suite up with separate jetted tub & shower / double vanities / walk in closet and laundry chute! 3 additional secondary bedrooms and additional full bath up. Full unfinished daylight basement stubbed for full bath with endless possibilities. Private exterior entry in basement leads to a landscaped tranquil private backyard. Very private cul-de-sac, professionally landscaped yard is just over a half-acre and is ready for play gym and firepit. Home has brick front, 3-sides hardiplank, level drive with side entry 2-car garage that is a little oversized with room for extra storage and workbench. Close to all shopping, schools, library, medical complexes/parks, the Avenues and the best part is Sharon Walk is adjacent just steps away to Sharon Springs Park! Location is just perfect just off Peachtree Pkwy, active HOA, with pool and playground amenities. Come Quick! Many personal property items for sale/negotiable. Washer/Dryer, Refrigerator remain. Owners are downsizing after 24 years please appt only and show and sell! Sellers need to occupy until the end of July, can close anytime.
- Type:
- Single Family
- Sq.Ft.:
- 2,200
- Status:
- Active
- Beds:
- 5
- Lot size:
- 1.33 Acres
- Year built:
- 1998
- Baths:
- 5.00
- MLS#:
- 10303937
- Subdivision:
- Cannongate On Lanier
ADDITIONAL INFORMATION
This stunning 3 bed / 2.5 bath 2-story home in Cannongate on Lanier, Cumming, offers a perfect blend of charm, privacy, and amenities. Featuring an open view from the upstairs to the family room, and a master suite on the main floor with a walk-in closet, this home is designed for comfortable living. The property includes a 2-car garage and is set against breathtaking views, providing exceptional privacy. Additionally, a detached single car garage boasts a 1 bedroom, 1 bathroom apartment upstairs and a studio apartment downstairs, offering excellent passive income potential or the ideal setup for a Man Cave and an office. Enjoy the outdoors with a welcoming front porch, a back screened porch, pool, shed, large storage container, and 2 carports perfect for boats or RVCOs complete with electricity, septic and water. With proximity to shopping, restaurants, schools, and Lake Lanier, this impeccably maintained home is perfect for those seeking a versatile lifestyle.
- Type:
- Single Family
- Sq.Ft.:
- 2,269
- Status:
- Active
- Beds:
- 4
- Lot size:
- 0.22 Acres
- Year built:
- 2005
- Baths:
- 2.00
- MLS#:
- 10301850
- Subdivision:
- Wild Meadows
ADDITIONAL INFORMATION
Welcome to your dream home in beautiful Cumming, GA, nestled in the heart of Forsyth County! This meticulously maintained 4-bedroom ranch home boasts charm and elegance with modern upgrades and thoughtful design throughout. Step into the spacious kitchen, a true culinary haven, featuring stunning finishes, white cabinetry, upgraded countertops, and a chic brick backsplash. This kitchen is perfect for both everyday meals and entertaining guests. The fireside family room is the heart of the home, featuring a gorgeous beamed ceiling that adds a touch of rustic charm. The split bedroom plan ensures privacy and convenience, with the primary suite on one side and the additional bedrooms on the other. The fourth bedroom, located upstairs, is a versatile bonus space that can serve as a guest room, home office, or playroom. Enjoy the tranquility of the sunroom, where you can sip your morning coffee or unwind after a long day. The large covered back porch is ideal for outdoor dining and entertaining, overlooking the expansive, privacy-fenced backyard perfect for pets, play, and gardening. Every detail has been considered in this home, including upgraded lighting fixtures that enhance the ambiance of each room. The property also includes a spacious 2-car garage, ensuring plenty of storage and parking space. Located in a highly sought-after community with top-rated Forsyth County schools, this home offers access to fantastic amenities, including a pool, tennis courts, playground, and basketball court. Don't miss the opportunity to make this exceptional property your forever home. Schedule a showing today and experience the perfect blend of comfort, style, and convenience!
$1,650,000
6335 Sunbriar Drive Cumming, GA 30040
- Type:
- Single Family
- Sq.Ft.:
- 7,628
- Status:
- Active
- Beds:
- 5
- Lot size:
- 0.5 Acres
- Year built:
- 2003
- Baths:
- 7.00
- MLS#:
- 10302507
- Subdivision:
- Polo Golf And Country Club
ADDITIONAL INFORMATION
Welcome to this exquisite estate home in the highly sought after Polo Golf and Country Club. With over 7,500 square feet, this four sided brick home offers an expansive floorplan with open concept living. As you approach, the extensively landscaped yard and flagstone walkway provide stunning curb appeal. Upon entrance, the grand two story foyer welcomes you in and provides views to the large two story great room. To the left is the generously sized dining room with schumacher wallpaper and designer lighting. To the right is the office with soaring vaulted ceilings and tons of natural light. The recently refinished hardwood floors extend throughout the main level. The powder bathroom has just been renovated with a floating marble vanity and sconce lighting. The owner's suite on main is a luxury retreat with high ceilings and access to the back yard. The spa like ensuite has been completely renovated with a free standing soaking tub, glass enclosed tile shower and quartz countertops. The closet has been equipped with a high end closet system. With a wall of gorgeous windows, the oversized great room has plenty of natural light to showcase the beautiful built ins and newly plastered fireplace. The heart of the home is the expertly renovated kitchen. With quartz counters and white cabinetry, there is ample counter space and high end appliances. This feeds into the eating area and keeping room with a show stopping accent ceiling and stone fireplace. Through the kitchen is a mudroom with cabinetry and the laundry room. Upstairs you will find three generously sized bedrooms, each with en suite and a desk nook perfect for a homework station! The finished terrace level offers impressive square footage! A bedroom and full bathroom along with an additional room being used as a playroom are to the right once you descend the stairs. To the left is a massive, open room with access to a side entrance and patio. A stunning brick wall and barn door feed to a room that could have many uses. The true star of this home is the back yard. With luscious landscape and a large, extended flagstone patio with built in grill, it is perfect for entertaining. The steps lead to a firepit area and more yard space. There is complete privacy and such a serene setting. 6335 Sunbriar is an absolute gem within Polo!
$1,895,000
8065 Dogwood Trail Cumming, GA 30041
- Type:
- Single Family
- Sq.Ft.:
- 5,086
- Status:
- Active
- Beds:
- 4
- Lot size:
- 1.24 Acres
- Year built:
- 1985
- Baths:
- 4.00
- MLS#:
- 7394099
- Subdivision:
- Deer Creek Shores
ADDITIONAL INFORMATION
Photos coming soon! Rare opportunity for vacation style living in this waterfront home located in the prime south lake Lanier location. Home is placed only steps from waters edge and your double slip dock with party deck on deep, drought proof water. Dock comes with 9000 lb lift and 2 jet ski ports! Corps line is at waters edge. Stunning big water views across from Shady Grove campground. Home features 4 Bedrooms, 3 1/2 baths with views from almost anywhere in the house. Whether you enjoying the beautiful sunroom, relaxing in the step down great room or having coffee by a fireplace in the oversized owners suite, you will get lost in your own piece of paradise and all within minutes of Hwy 400, shopping and parks. Terrace level has loads of continued potential with a game room with kitchenette, office with a gorgeous view bedroom with walk out and view and much more! Outside there are numerous areas to entertain with both covered and uncovered decks, patios and lighted wrap arounds. Home is situated on over 1 acre and is in an area of beautiful lakeside estates. Oversized, detached multi car carport could easily be closed in with 2 sides already enclosed. Make this gorgeous retreat your own!
- Type:
- Single Family
- Sq.Ft.:
- n/a
- Status:
- Active
- Beds:
- 4
- Lot size:
- 0.63 Acres
- Year built:
- 1997
- Baths:
- 2.00
- MLS#:
- 10305073
- Subdivision:
- Cambridge Hill
ADDITIONAL INFORMATION
Welcome to this 4-bedroom, 3-bathroom home nestled in the sought-after Cambridge Hills neighborhood. Excellent schools and perfectly located! The kitchen features granite countertops, stainless steel appliances, and ample cabinet space, perfect for culinary enthusiasts. A versatile room on the main floor can serve as a home office, playroom, or formal living area. Step outside to an expansive deck overlooking the lush, private backyard and nearby stream-perfect for barbecues, gatherings, or simply relaxing. Buyer to confirm the accuracy of all details.
$1,309,000
5340 Cole Creek Lane Cumming, GA 30040
- Type:
- Single Family
- Sq.Ft.:
- 5,672
- Status:
- Active
- Beds:
- 6
- Lot size:
- 0.42 Acres
- Year built:
- 2006
- Baths:
- 6.00
- MLS#:
- 10304500
- Subdivision:
- Vickery Springs
ADDITIONAL INFORMATION
Step into luxury living at its finest with this exceptional custom home nestled in the prestigious subdivision of Vickery Springs. Crafted with meticulous attention to detail, this residence boasts all the bells and whistles discerning homeowners crave. 4-sided brick and enhanced with an upgraded trim package, this home exudes sophistication at every turn. Inside, the main level boasts a thoughtful layout, featuring a main level home office with rich paneling, open layout, guest suite and the open fireside family room, featuring a thick coffered ceiling, a wall of windows overlooking the covered deck and backyard and easy open access to the renovated kitchen. The heart of the home, the all-white chefCOs kitchen, is a culinary dream, equipped with high-end stainless steel appliances and an expansive walk-in pantry. Upstairs, the master suite is a sanctuary of comfort, boasting a private covered porch and oversized his-and-hers closets, providing ample storage space. 3 additional large bedrooms offer plenty of room to grow, each accompanied by generous secondary closets and ensuite baths. There's even a bonus room upstairs for a game room/teen suite or 2nd home office! The newly finished terrace level boasts a fireside family room, lots of recreation space, a new bar/kitchenette, guest suite and more! Outside you will fall in love with the covered porch, complete with a cozy fireplace and built-in grill which creates an outdoor oasis perfect for al fresco dining or evening gatherings. Beyond lies a level fenced-in backyard, providing a private retreat for both relaxation and recreation and all the space you need for a. future pool. Located in the highly sought-after West Forsyth area, this residence is surrounded by top-rated schools, expansive parks, and the charming restaurants of Vickery Village. Plus, with recent updates including a newer roof and upgraded HVAC systems throughout, this home offers peace of mind and modern convenience. Indulge in the epitome of luxury living Co schedule your private tour today!
- Type:
- Single Family
- Sq.Ft.:
- 1,504
- Status:
- Active
- Beds:
- 3
- Lot size:
- 1.13 Acres
- Year built:
- 1966
- Baths:
- 2.00
- MLS#:
- 7386500
- Subdivision:
- Private Dock + 1.12 Acres NO HOA
ADDITIONAL INFORMATION
Opportunity to create your dream lake home awaits at this 3-bedroom, 2-bathroom cottage on a private 1.27-acre lot with lake views and a single slip dock. With a convenient Cumming location and coveted Forsyth County schools, this home is a blank canvas with so much potential! Master bedroom with en-suite bath and sitting room plus two additional bedrooms and bath. Separate dining room off living room and kitchen. Outside, the large, private yard is perfect for gardening or. taking in the lake views. Separate garage is waiting for all of your lake toys! Perfect for investors or DIY enthusiasts, this fixer upper is a rare chance to create your dream lakeside retreat. Sale includes lot 16 and 16A as shown on survey. Additionally, 6560 Indian Knoll is also available for sale (lots 13, 14, 15 and 17). Create your own family compound or weekend retreat for friends and family!
$3,250,000
4352 Pilgrim Mill Road Cumming, GA 30041
- Type:
- Single Family
- Sq.Ft.:
- 5,900
- Status:
- Active
- Beds:
- 5
- Lot size:
- 0.87 Acres
- Year built:
- 2019
- Baths:
- 7.00
- MLS#:
- 10304164
ADDITIONAL INFORMATION
Welcome to your dream home on the shores of Lake Lanier! Nestled on a rare peninsula lot in the highly sought-after South end of the lake in Forsyth County, this one of a kind 5-bedroom, 5-bathroom home, with 2 additional half baths, offers unparalleled luxury and stunning lake views from nearly every window. Spanning 5,000 square feet of meticulously designed living space, plus 900 feet of unfinished space, this home features an inviting open floor plan that seamlessly blends style and comfort. The main level boasts a gourmet kitchen, perfect for culinary enthusiasts, complete with high-end appliances, custom cabinetry, and a spacious island. The open dining and living areas provide a perfect setting for entertaining, all while enjoying spectacular views of the lake and evening sunsets. The lower level mirrors the quality and design of the main level, complete with its own full kitchen and laundry. This space is perfect for guests or as an additional entertainment area. With direct access to the outdoors, you can step out and enjoy the lakefront lifestyle right from your doorstep. One of the most unique features of this home is its proximity to the Corps line, which is just feet away from the riprap and steps away from the dock. Outside, the property continues to impress with a double slip dock, 2 boat lifts, jetski ports, and a party deck, making it an outdoor enthusiastCOs dream. The detached 3-car garage includes an additional 900 square feet of unfinished bonus space, providing endless possibilities for customization. Experience the best of lakefront living in this exceptional custom-built home. Schedule your private tour today and discover the luxury and tranquility that await on the shores of Lake Lanier.
- Type:
- Single Family
- Sq.Ft.:
- n/a
- Status:
- Active
- Beds:
- 6
- Lot size:
- 0.3 Acres
- Year built:
- 2005
- Baths:
- 4.00
- MLS#:
- 10304057
- Subdivision:
- Hampton
ADDITIONAL INFORMATION
This custom-built home sits on a roundabout cul-de-sac nestled in the mountain side of Hampton Subdivision conveniently located just off Hwy GA 400. This home has many upgrades and several favorable features. Starting with the open, covered front porch, two story foyer as you step inside, highlighting a view to the formal sitting room, formal dining room and the family room. Hardwood floors flow throughout the main and upstairs flooring. This open floor plan provides a two story living room showcasing a stone fireplace with a custom wood mantel, custom floating shelving and cabinets, a full wall of windows, and plenty of room to entertain. A fully remodeled culinary kitchen offers; double oven, 5 burner gas stove-top with custom made vent hood and a pot filler, 3-foot sink, 7-foot custom table that seats 8, quartzite countertops with plenty of space to prepare a feast. A walk in pantry with metal shelving and a restaurant style (single saloon) swinging door meet every culinary aficionado's dreams. French door to the 50 foot deck that overlooks a wooded creek and lawn area. A generously large and versatile bonus room on the main floor with remodeled half bath can be used as office, living or bedroom space. The oversized laundry on the main with a wall of metal shelving, provides plenty of room for storage. The 2 car garage provides easy access to the kitchen and laundry storage area and has a 60 amp EV electrical charging unit ran to interior wall. The exquisite Owners Suite oasis awaits your very own private getaway. Owners Bathroom invites you with a jacuzzi tub, spacious tiled shower, mind blowing cabinets and countertop space with double vanity that walks you into the 2 room walk in closet. All 3 secondary bedrooms provide double door closets and tray ceilings. Lots of fun to be had in the basement that features: stained concrete flooring throughout, a game room, sitting room, full bedroom with private sitting/TV area, walk in closet and full bathroom, 2 separate storage rooms, as well as 3 exterior door access to the 40-foot screened in porch. There is plenty of room to entertain with the built in bar that overlooks the lawn and wooded creek. The backyard has a lawn area and stone patio and firepit for entertaining and plenty of storytelling under the stars. Lined with a layer of trees, this back yard provides plenty of privacy. This 6-bedroom 3 1/2 bathroom has been meticulously maintained, with countless thoughtful upgrades throughout including a doggie door in the laundry room with private steps and invisible fence to keep your sweet doggies from leaving the property. The neighborhood is nestled in the mountains of Forsyth County with a one road entry and provides fiber/cable, clubhouse, swim/tennis, pickleball, volleyball, basketball, golf course, golf course restaurant, playground, park, neighborhood library box, sidewalks, streetlights, fishing pond and is conveniently located just off Hwy GA 400 (did I say that already), with award winning schools and just minutes away from North Georgia Outlets. Seller is married to listing agent/realtor.
- Type:
- Single Family
- Sq.Ft.:
- 2,456
- Status:
- Active
- Beds:
- 4
- Lot size:
- 0.23 Acres
- Year built:
- 2015
- Baths:
- 3.00
- MLS#:
- 10303687
- Subdivision:
- Villages At Settingdown Creek
ADDITIONAL INFORMATION
Welcome to this stunning 4 bedroom, 2.5 bathroom home located in the desirable Villages at Settendown Creek. Step through the inviting covered front porch into a spacious and bright entryway. Adjacent to the entry is a formal dining room, bathed in natural light, perfect for gatherings. The open floor plan seamlessly connects the great room, which features a charming stone fireplace and hardwood floors, to the expansive kitchen. The kitchen includes an eat-in breakfast area, an island with a breakfast bar, beautiful wood cabinets, and granite countertops. Upstairs, the oversized master suite offers a serene retreat with a tray ceiling. The master bath boasts dual vanities, a soaking tub, and a tile surround shower. Three additional bedrooms and a hall bath complete the upper level. Outside, the spacious covered patio with ceiling fans provides a perfect spot for relaxation, overlooking the private, fenced-in backyard. This home is situated in the sought-after North Forsyth High School district and is conveniently located just minutes from GA-400, the Dawsonville outlets, schools, and restaurants. Don't miss the chance to make this beautiful home yours!
- Type:
- Single Family
- Sq.Ft.:
- 1,452
- Status:
- Active
- Beds:
- 3
- Lot size:
- 0.59 Acres
- Year built:
- 1993
- Baths:
- 2.00
- MLS#:
- 7390060
- Subdivision:
- Holly Branch
ADDITIONAL INFORMATION
Home has LOCATION with easy access to Hwy 400 and Cumming City Center, yet located on a quiet cul-de-sac tree-line street. Traditional ranch living awaits with fresh paint, new flooring, and more! Open floor plan among kitchen with view to family room, dining area and Great Room with fireplace. Master Suite with spacious bathroom and two secondary bedrooms. Beautiful rear yard with covered patio and perfect spot for lounging with nature. New roof and just serviced HVAC.
$2,300,000
2405 Manor Creek Court Cumming, GA 30041
- Type:
- Single Family
- Sq.Ft.:
- 6,418
- Status:
- Active
- Beds:
- 6
- Lot size:
- 0.99 Acres
- Year built:
- 2019
- Baths:
- 7.00
- MLS#:
- 10303215
- Subdivision:
- Greystone Manor
ADDITIONAL INFORMATION
Indulge in the epitome of luxury living in this outstanding lakefront home, located in the most beautiful part of South Forsyth County. This home was the last one built in the small and quiet gated community of Greystone Manor, being much newer than the other homes. The home is positioned on a premier homesite sprawling nearly one-acre amidst lush gardens and overlooking the beautiful community lake. Crafted in late 2019, this custom-built home exudes comfort and unparalleled sophistication at every turn. No expense was spared throughout the house. As you drive up, you are welcomed to a brick and stone fa ade, stone front porch, circular driveway, and beautifully landscaped front yard. Upon entering the house, you are immediately captivated by the stunning view of the lake and the grounds from every window in the back of the house. Step inside to discover natural color hardwood floors that flow throughout the main level and upstairs. Designed to cater to the most discerning tastes, each room combines spaciousness with functionality. There is an office with French pocket doors and custom-built artisan bookcase with underlit lights and dimmer. Entertaining becomes an art form with a very large dining room opposite the office, and a kitchen that overlooks the family room with beamed ceiling and a fireplace flanked by custom built-ins. A butler's pantry links the dining room to the gourmet kitchen, featuring Thermador appliances, a huge island, soft close drawers, two dishwashers, a farmhouse sink, double ovens, cabinets to ceilings, and an oversized refrigerator. The kitchen includes a cheerful breakfast area with a spectacular view of the lake. Behind the kitchen is a pantry which is a room with an additional refrigerator and custom-built shelving. Beyond that room is an additional bonus room/mudroom with built-in office workspace on one side and floor-to-ceiling cabinets/lockers on the other side. There is a half bath as well. Before leaving the main level of the house, you won't want to miss the screened-in porch that also overlooks the lake and includes a brick fireplace. On the second level you will find the spacious primary suite with ceiling beams and amazing Primary spa-like bathroom that is connected to the laundry room. Additionally, there are four generously proportioned secondary bedrooms, two with ensuite bathroom and two share a Jack and Jill bathroom. All bedroom closets are spacious and have custom shelving and systems. The terrace level has a large recreation and media room, a second kitchen with KitchenAid appliances including an induction stove top, double oven and large island, a workout room, a full bathroom as well as a flex room that is currently being used as a bedroom and plenty of storage. There is a Sonos sound system throughout the house. The three-car garage has 13-foot ceilings and wired for high-power charging supply. Outside is as wonderland starting with a deck, a covered patio below, a stone patio with gas firepit overlooking a meticulously manicured backyard with rock gardens, flower gardens, stone paths and walkways with electric lights, and fruit trees among other things. There is an additional natural firepit down by the lake. Nestled within an award-winning school district and offering convenient access to premier shopping destinations, restaurants, GA 400 and Highway 141, this extraordinary home epitomizes luxury living at its finest.
- Type:
- Single Family
- Sq.Ft.:
- 3,141
- Status:
- Active
- Beds:
- 4
- Lot size:
- 0.25 Acres
- Year built:
- 2017
- Baths:
- 3.00
- MLS#:
- 10302325
- Subdivision:
- Danbury Farms
ADDITIONAL INFORMATION
Welcome to your own slice of paradise in the coveted Danbury Farms swim/tennis community! Prepare to be swept off your feet by this stunning brick-front traditional 2-story home, where upgrades and custom touches abound, creating an unparalleled living experience that's as luxurious as it is comfortable. Entertaining is a breeze in this open floorplan masterpiece, where the kitchen takes center stage. Boasting granite countertops, stainless steel appliances, gas cooktop, double oven, a massive island, and an abundance of cabinets and pantry space, this culinary haven is sure to delight even the most discerning chef. The kitchen opens seamlessly to the warmth of the living room, where a breathtaking accent wall and custom built-in cabinets set the stage for cozy evenings by the gas fireplace. In addition to the main floor living area, upstairs you'll find a large secondary flex space that would be perfect as a family room or playroom. Also upstairs you'll find double doors opening to the spacious primary bedroom suite, where luxury awaits. With double trey ceilings, a huge sitting room and not one, but two walk-in closets, you'll have plenty of space to unwind and rejuvenate after a long day. The spa-like bathroom offers a soaking tub and separate shower. But the real magic happens outdoors, where a large, flat backyard awaits. Host unforgettable gatherings on the covered patio, where laughter fills the air and memories are made. And with the neighborhood amenities just steps away, including a pool, tennis/pickleball courts, and a playground every day feels like a vacation in your own backyard. Not to mention, this home is located in the highly sought-after west Forsyth school district. Plus, with easy access to Vickery Village, Midway Park, Halcyon, The Collections, and downtown Alpharetta, the possibilities for entertainment and recreation are endless. This gem of a property offers the rare convenience of a 3-car garage, providing ample space for parking and storage. Plus, with the seller generously offering a 1-year home warranty, you can rest easy knowing that your investment is protected. With HOA fees covering all yard maintenance, you'll have more time to enjoy the things you love. Don't miss out - schedule a showing today!
$940,999
2795 Roper Road Cumming, GA 30028
- Type:
- Single Family
- Sq.Ft.:
- 2,176
- Status:
- Active
- Beds:
- 3
- Lot size:
- 5 Acres
- Year built:
- 1986
- Baths:
- 3.00
- MLS#:
- 10306137
ADDITIONAL INFORMATION
Huge 5-acre home in Cumming!!! This lovely home greets you with a panorama that captures the essence of serene rural living. Welcome to this 3-bedroom, 2 1/2-bath rustic cabin retreat, nestled on 5 lush acres, where the majestic front deck offers stunning views and unmatched curb appeal. This picturesque farm cabin boasts a classic design with living spaces bathed in natural light. Entering the home, you see an open concept that includes a chef's kitchen with an island, a cozy breakfast nook, and a breakfast bar, perfect for casual meals or entertaining guests. Amidst this open space, the warmth of a cast iron stove stands out, set against a backdrop of cobblestone interiors and exposed beams that add robust charm to the setting. The convenient master suite on the main level adds accessibility and ease, enhancing the home's charm and comforts. Indulge in the comfort of the sunroom, whose bright and airy atmosphere provides a perfect setting for relaxing mornings or tranquil evenings. This space seamlessly transitions into a screened-in porch that spirals around the property, offering expansive and uninterrupted views of the surrounding landscape. The area beneath the home includes a turnkey workshop and a two-car garage, perfect for all your projects and storage needs. This space is also easily modified to create more multi-use areas tailored to your preferences. When you step outside to your own halcyon paradise, you?ll discover a barn complete with two horse stables, a handcrafted chicken coop, a fenced yard, and a large round pen ideal for meeting all your horse's training and exercise needs. The well-graded land inspires both peaceful reflection and spirited outdoor adventures. Secluded, yet conveniently positioned just minutes from the Collection at Forsyth, Cumming City Center, boutique shopping, dining, entertainment, Lake Lanier, green spaces, and trails that offer endless activities for the family. The expansive 5-acre layout opens up a multitude of possibilities, from constructing a bespoke dream home to developing several residences for a family estate. Additionally, the land's versatility is ideal for investors looking at options like Airbnb or other commercial endeavors to fully capitalize on its potential.
$375,000
4990 Sherwood Way Cumming, GA 30040
- Type:
- Townhouse
- Sq.Ft.:
- 1,856
- Status:
- Active
- Beds:
- 2
- Lot size:
- 0.11 Acres
- Year built:
- 2006
- Baths:
- 3.00
- MLS#:
- 7390239
- Subdivision:
- Stonehaven Terrace
ADDITIONAL INFORMATION
Welcome to this beautifully updated 2-bedroom, 2.5-bathroom end-unit townhome, perfectly situated near Hwy 400, downtown Cumming, and an array of shops, restaurants, and parks. Nestled in a top-rated school district, this home is ideal for young couples and empty nesters seeking convenience and modern comfort. The inviting fireside family room features a gas fireplace and seamlessly connects to the well-appointed kitchen, equipped with stainless steel appliances, a 5-burner convection oven, granite countertops, under-cabinet lighting, a pantry, and a dining area. The main level boasts engineered hardwood oak flooring throughout and new 5” baseboards. Upstairs, you'll find larger-than-average bedrooms, including a master suite with a sitting room and both featuring walk-in closets. The master closet is a dream with wooden shelves, built-ins, bamboo flooring, and LED lighting. The bathrooms have been updated with new cabinets, granite countertops, light fixtures, hardware, and flooring. The master bath features travertine floors and shower walls. Relax on the back patio, which includes outdoor lighting to enhance the ambiance. Additional features include a keyless front entry lock, high-speed fiber internet, built-in shelving in the garage, and an epoxy-coated garage floor. The home has a brand new roof (3 months old), a new AC unit (1 year old), a new hot water heater (less than 1 year old), and fresh paint throughout (3 years ago). Stonehaven Terrace offers amazing amenities, including a pool, tennis courts, and a dog park, all maintained by the HOA. Enjoy a low-maintenance lifestyle in this lovely end-unit, close to GA400 and The Collection shopping area.
- Type:
- Single Family
- Sq.Ft.:
- n/a
- Status:
- Active
- Beds:
- 5
- Lot size:
- 0.17 Acres
- Year built:
- 2005
- Baths:
- 4.00
- MLS#:
- 10304167
- Subdivision:
- James Creek
ADDITIONAL INFORMATION
Welcome home to this amazing opportunity to live in James Creek! A spotless 5 beds and 3 bathroom with owner's suite on the main. The interior of this home has been completely painted, new LVP floors and new carpet. The kitchen takes center stage boasting granite countertops, stainless steel gas stove, dishwasher and double ovens. There is an abundance of cabinets and pantry space. A DREAM KITCHEN! The kitchen overlooks a large family room with a stone fireplace. A very large owner's suite on the main with a spa-like bathroom offers a soaking tub with separate shower and double sinks. Upstairs you will find 4 very large secondary bedrooms and 2 full baths, in addition to a large media room with a bar. The backyard is level and completely fenced. You will enjoy the large fruit trees! James Creek has amazing amenities including a kiddie pool with slide, clubhouse and a large pool area to enjoy. Tennis center is full service with 14 tennis courts including clay courts and a variety of social activities throughout the year! This home is spectacular! Come and see it for yourself!
- Type:
- Single Family
- Sq.Ft.:
- 3,130
- Status:
- Active
- Beds:
- 4
- Lot size:
- 0.21 Acres
- Year built:
- 2010
- Baths:
- 3.00
- MLS#:
- 7389153
- Subdivision:
- Evans Farms
ADDITIONAL INFORMATION
Presenting a blend of elegance & modernity in the coveted Evans Farms subdivision! This abode stands tall with a freshly painted exterior and a brand-new roof. Dive into culinary adventures in the gourmet kitchen flaunting granite countertops, stainless steel appliances, and a central island. Enjoy the subtle sophistication of main wood floors, punctuated by a fresh palette of interior paint. Step outside to a private fenced backyard sanctuary, perfect for relaxation. Being part of this vibrant community means access to numerous amenities: nature trails, swim facilities, tennis, and a serene 2-acre park. Plus, benefit from proximity to top-rated schools and the new RaceTrac, Publix, and Chick-Fil-A. 4205 Idlewood Drive - where refinement meets convenience in Cumming 30040.
- Type:
- Single Family
- Sq.Ft.:
- 720
- Status:
- Active
- Beds:
- 2
- Lot size:
- 0.3 Acres
- Year built:
- 1972
- Baths:
- 1.00
- MLS#:
- 10301048
- Subdivision:
- Colonal Club Estate
ADDITIONAL INFORMATION
AFFORDABLE CUMMING HOME FOR UNDER $200K WITH EASY ACCESS TO 400 ON A SECLUDED LOT NEAR THE LAKE. THIS HOME WAS FULLY UPDATED INSIDE & OUT WITH NEW AC, CABINETS & GRANITE COUNTERTOPS, LVP FLOORS, PAINT, DECKS, BATHROOM, & MORE! SEPTIC TANK WAS SERVICED IN DECEMBER 2023 AS WELL. THIS HOME COULD MAKE A GREAT RENTAL OR HOUSE FOR A FIRST TIME HOMEBUYER. INVESTORS WELCOME. SELLER HAS NEVER OCCUPIED HOME, BEING SOLD AS-IS. HURRY, THIS WON'T LAST LONG! MOBILE HOME HAS BEEN RETIRED WITH THE LAND. **NEIGHBOR WITH IDENTICAL HOME IS CURRENTLY BEING RENTED FOR $1,600 PER MONTH**
- Type:
- Single Family
- Sq.Ft.:
- 1,386
- Status:
- Active
- Beds:
- 3
- Lot size:
- 0.26 Acres
- Year built:
- 1986
- Baths:
- 2.00
- MLS#:
- 7393728
- Subdivision:
- Eagle Creek Shores
ADDITIONAL INFORMATION
NEWLY RENOVATED!!! MUST SEE, This beautiful 3 bedroom 2 bath unique home located in an established Lake Lanier Community in a very sought after school district. New flooring, New staircase with iron railing, New roof, New foundation, Newly painted and Upgraded bathroom on the main level. No mandatory HOA. This home is very close to public lake access and easy access to GA400. Lots a room for entertainment outdoors with multiple covered porches one being off the Primary Bedroom. Large private backyard. Minutes away from Costco, retail shops and a variety of restaurants. No Seller Disclosures. GREAT LOCATION. MOVE IN READY. EXCELLENT SCHOOL DISTRICT. PRICED TO SELL.
- Type:
- Single Family
- Sq.Ft.:
- 2,056
- Status:
- Active
- Beds:
- 3
- Lot size:
- 0.16 Acres
- Year built:
- 2007
- Baths:
- 3.00
- MLS#:
- 7389264
- Subdivision:
- Fieldstone Park
ADDITIONAL INFORMATION
Welcome home to 4020 Emerald Glade Court! This impeccably maintained property is located in the amenity-rich community of Fieldstone Park. This turnkey home features an eat-in kitchen with an island, quartz counter tops, pantry, stainless steel appliances and a separate dining room. The open concept floorplan allows views of the living room directly from the kitchen. The main floor boasts fresh paint, new flooring, an updated guest bathroom and designer light fixtures. Upstairs, you'll find three generously sized bedrooms. The master bedroom is a true oasis, complete with a large walk-in closet and an expansive ensuite bathroom featuring a soaking tub and separate shower. The laundry room is conveniently located upstairs. Set on a level, landscaped lot, the exterior has a fenced backyard and patio area, this home is perfect for outdoor entertaining and relaxation. The attached two-car garage offers plenty of storage space. Fieldstone Park features community pools, a gym, playground, and a beautiful lake front park area. The community is convenient to restaurants, shopping and is zoned for top Forsyth schools.
- Type:
- Single Family
- Sq.Ft.:
- n/a
- Status:
- Active
- Beds:
- 4
- Lot size:
- 0.23 Acres
- Year built:
- 2015
- Baths:
- 3.00
- MLS#:
- 10302671
- Subdivision:
- Villages At Settingdown Creek
ADDITIONAL INFORMATION
WELCOME HOME To this beautiful 2-Story Home w/spacious & open Kitchen to Family Rm w/Fireplace and Beautiful Formal dining room! Kitchen has 42" cabinets, granite counter tops, ceramic tile back splash, Breakfast Bar, recessed lighting, Breakfast Area, Stainless Steel Appliances including Side By Side Refrigerator! Upstairs features large Secondary Bedrooms & Large Master has large Walk-In Closet & Master Bath includes Double vanities, Garden Tub & separate shower. Enjoy the beautiful weather with the huge covered patio . No rental restrictions, great investment! Wonderful community with amenities , great schools make this home a great place to call home. NO Rental restricitons make this a great investment .
$545,000
4580 Baldwin Drive Cumming, GA 30028
- Type:
- Single Family
- Sq.Ft.:
- n/a
- Status:
- Active
- Beds:
- 4
- Lot size:
- 0.22 Acres
- Year built:
- 2015
- Baths:
- 3.00
- MLS#:
- 10302684
- Subdivision:
- Villages At Settingdown Creek
ADDITIONAL INFORMATION
Welcome home to this beautiful BASEMENT home. Open Kitchen to Family Rm w/Fireplace and has Living/Flex Room! Kitchen has 42" cabinets, granite countertops, ceramic tile backsplash, Breakfast Bar, recessed lighting, Breakfast Area, Stainless Steel Appliances including Side By Side Refrigerator! Upstairs features large Secondary Bedrooms & Large Mstr has large Walk-In Closet & Mstr Bath includes Dble vanities, Garden Tub & separate shower. The gourmet kitchen is a chef's dream, equipped with granite countertops, stainless steel appliances, and an expansive island that provides ample space for meal prep and entertaining. The cozy living room boasts a gas fireplace, perfect for those chilly evenings. The master suite is a true retreat, complete with a spa-like bathroom featuring a soaking tub, separate shower, and dual vanities. Three additional bedrooms provide plenty of space for family and guests, and the versatile loft area can be used as a home office or playroom. Located in a friendly and well-maintained neighborhood, this home is just minutes away from top-rated schools, shopping centers, dining options, and recreational facilities. Enjoy easy access to GA-400, making your commute a breeze. whole house freshly painted Community amenities include a swimming pool, tennis courts, and a playground. Great schools!
$550,000
3736 High Gables W Cumming, GA 30041
- Type:
- Single Family
- Sq.Ft.:
- 2,570
- Status:
- Active
- Beds:
- 4
- Lot size:
- 0.59 Acres
- Year built:
- 2002
- Baths:
- 3.00
- MLS#:
- 10302438
- Subdivision:
- High Gables
ADDITIONAL INFORMATION
Welcome home to this beautifully updated and well-maintained home in sought-after Forsyth County school district. This fun swim/tennis neighborhood is just minutes off of Exit 16 Pilgrim Mill Rd, and close to shopping, restaurants, and Lake Lanier. Situated on a quiet street close to a cul de sac, you will enjoy the spacious yard with plenty of room to play and entertain. Grow your own garden in the raised garden beds in the backyard. When you enter the front door, light streams in the two-story foyer. Office and separate dining room are spacious, and the open eat-in kitchen and living room are perfect for plenty to gather and relax. The primary ensuite bedroom offers newly renovated bathroom with separate soaking tub and luxurious shower, walk-in closet and double vanities. All bathrooms have been updated with upgraded tile and top-of-the-line fixtures and finishes. Flooring is fairly new and stairs and railing are soon to be finished with wrought iron spindles and fresh paint. See photo for what it will look like when finished. Bedrooms are all nice sizes, especially the fourth bedroom which has space for sitting room in it, and a whole wall of closets. Don't miss the added storage in the fourth bedroom. The builder made great use of all space, with closets galore!

The data relating to real estate for sale on this web site comes in part from the Broker Reciprocity Program of Georgia MLS. Real estate listings held by brokerage firms other than this broker are marked with the Broker Reciprocity logo and detailed information about them includes the name of the listing brokers. The broker providing this data believes it to be correct but advises interested parties to confirm them before relying on them in a purchase decision. Copyright 2024 Georgia MLS. All rights reserved.
Price and Tax History when not sourced from FMLS are provided by public records. Mortgage Rates provided by Greenlight Mortgage. School information provided by GreatSchools.org. Drive Times provided by INRIX. Walk Scores provided by Walk Score®. Area Statistics provided by Sperling’s Best Places.
For technical issues regarding this website and/or listing search engine, please contact Xome Tech Support at 844-400-9663 or email us at xomeconcierge@xome.com.
License # 367751 Xome Inc. License # 65656
AndreaD.Conner@xome.com 844-400-XOME (9663)
750 Highway 121 Bypass, Ste 100, Lewisville, TX 75067
Information is deemed reliable but is not guaranteed.
Cumming Real Estate
The median home value in Cumming, GA is $612,250. This is higher than the county median home value of $344,400. The national median home value is $219,700. The average price of homes sold in Cumming, GA is $612,250. Approximately 35.66% of Cumming homes are owned, compared to 59.7% rented, while 4.64% are vacant. Cumming real estate listings include condos, townhomes, and single family homes for sale. Commercial properties are also available. If you see a property you’re interested in, contact a Cumming real estate agent to arrange a tour today!
Cumming, Georgia has a population of 5,856. Cumming is less family-centric than the surrounding county with 32.97% of the households containing married families with children. The county average for households married with children is 48.28%.
The median household income in Cumming, Georgia is $47,125. The median household income for the surrounding county is $96,445 compared to the national median of $57,652. The median age of people living in Cumming is 37.8 years.
Cumming Weather
The average high temperature in July is 87.6 degrees, with an average low temperature in January of 28.3 degrees. The average rainfall is approximately 54.5 inches per year, with 1.1 inches of snow per year.
