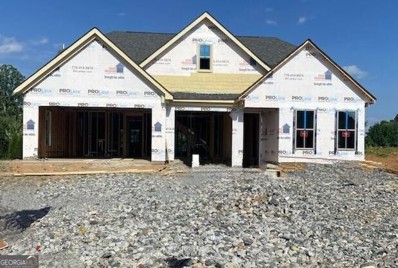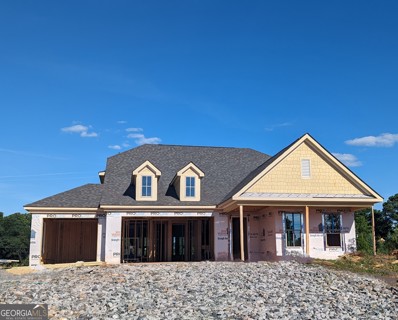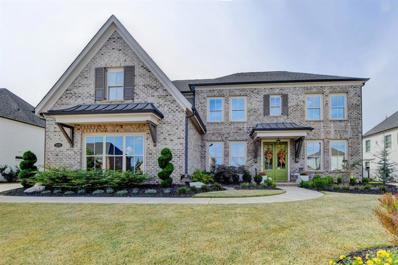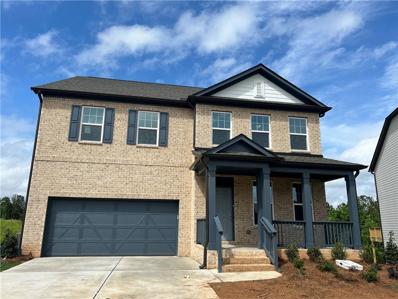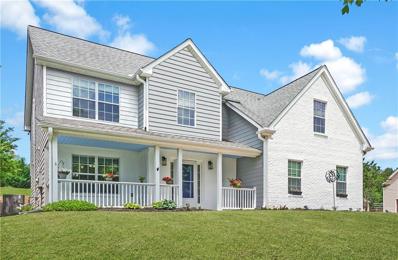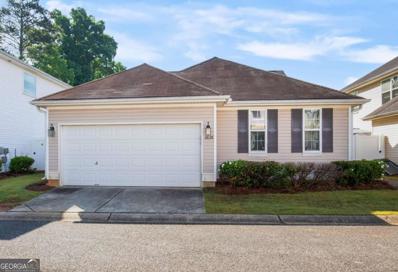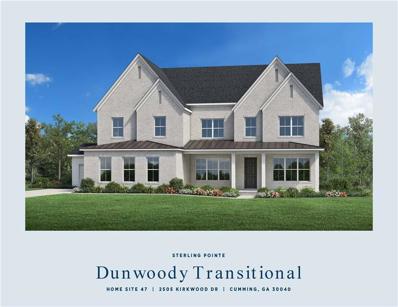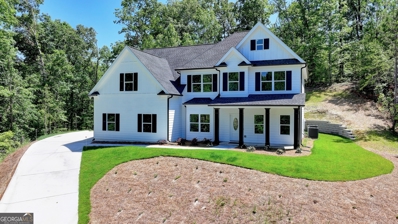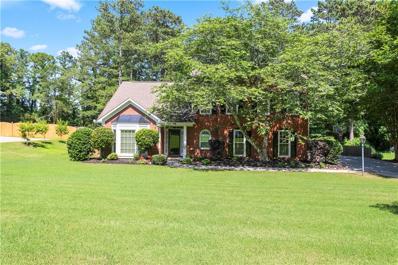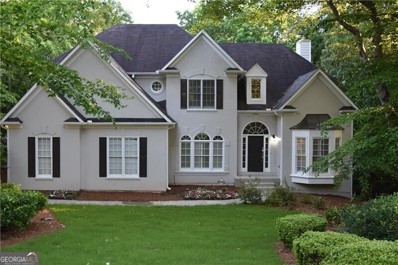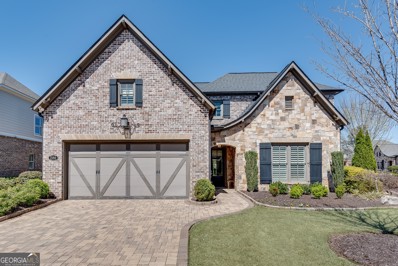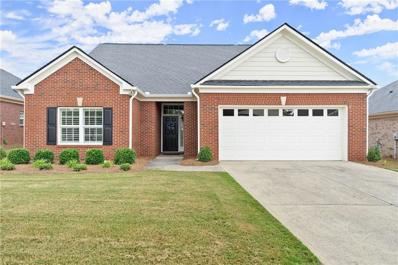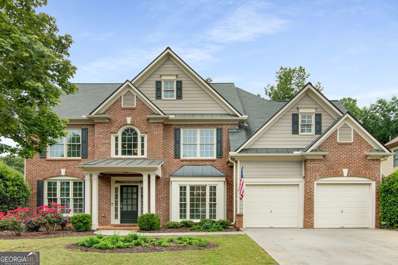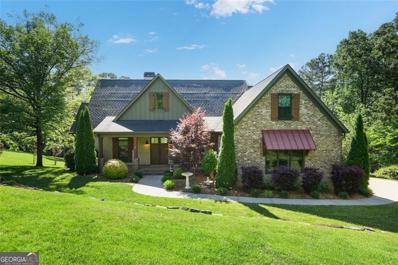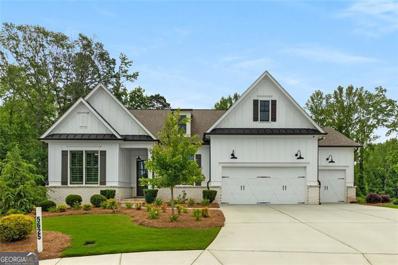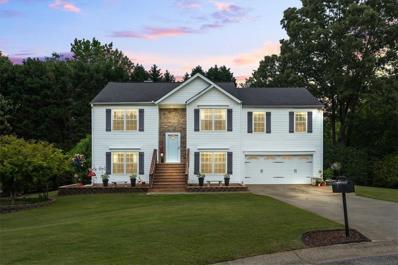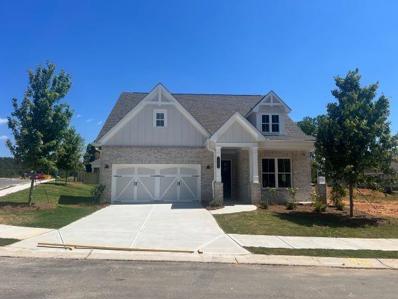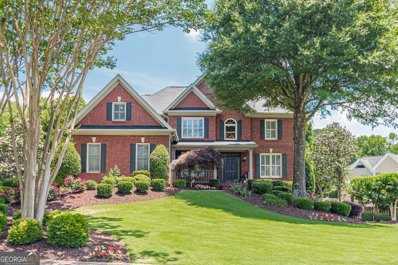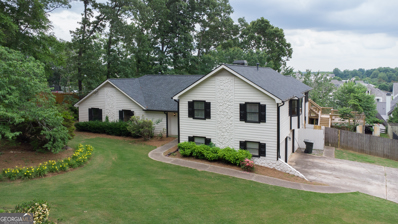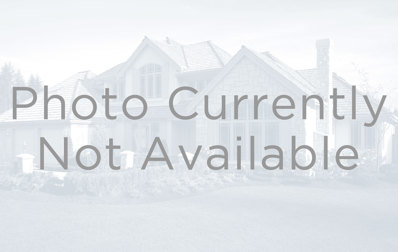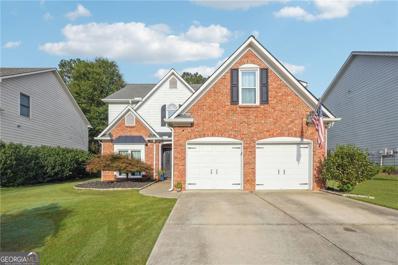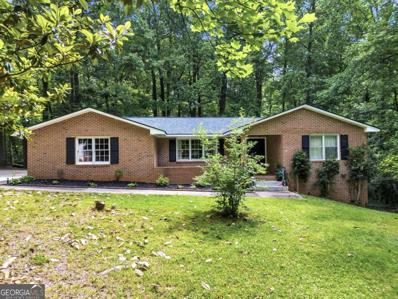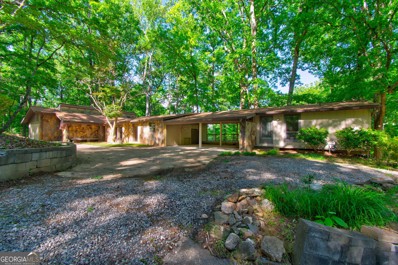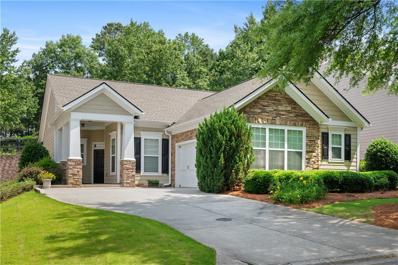Cumming GA Homes for Sale
- Type:
- Single Family
- Sq.Ft.:
- 3,115
- Status:
- NEW LISTING
- Beds:
- 4
- Lot size:
- 0.3 Acres
- Year built:
- 2024
- Baths:
- 4.00
- MLS#:
- 10307112
- Subdivision:
- Windsor Bluffs
ADDITIONAL INFORMATION
The Berkshire Plan Built by Windsor Bluffs Builder Group. Be one of the first homeowners in this prestigious 43 home, gated, Active Adult (Age 55+) community in sought after South Forsyth County. The Berkshire has a spacious Gathering Room with a 42" direct vent gas Fireplace. Windows in the Gathering Room overlook the cozy covered porch with a vaulted ceiling. The kitchen includes a large kitchen island, subway backsplash, quartz countertops, upgraded Shaker style cabinets, 5 burner gas cooktop, SS appliances and walk-in pantry. The dining area will accommodate a large table. The Primary Bedroom includes hardwood flooring, a trey ceiling, four LED disc lights and has has access to the covered porch. Relax and enjoy the spa like Primary Bath with zero entry shower, frameless glass shower door, bench and large walk-in closet. The Powder Room located off the foyer includes a cabinet with a sink. The two secondary bedrooms on the main are located in the front of the house. They share a full bath with a shower with a frameless glass shower door, tile floor and shower surround. The stairs lead to the 4th bedroom, loft, and full bath. No need to be concerned about storage space. There are 2 large floored, unfinished areas upstairs. From the moment you enter the community you will feel the difference with Brick and Farmhouse style ranch homes on larger lots. Most of the lots will accommodate a 3rd car garage or golf cart garage and all the plans include a covered porch. There are presales and inventory homes being built in the community. Buyers can make selections from the designer chosen options. Take your pick of Engineered Hardwoods or LVP flooring for the main floor excluding the Bedrooms and Baths. This gated community has a Clubhouse and Pickleball Court. The Clubhouse is centrally located and includes a large Gathering Room and Kitchen. The covered porch overlooks the pickleball court. Landscape maintenance is included in the annual fee. Windsor Bluffs has larger home sites that will accommodate 3 car garages and golf cart garages. Great Location! Conveniently located to shopping, restaurants, golf courses and medical facilities. Sexton Hall Senior Enrichment Center, which offers art and fitness classes, is located across the street. Projected completion date October/November2024.
- Type:
- Single Family
- Sq.Ft.:
- 3,163
- Status:
- NEW LISTING
- Beds:
- 4
- Lot size:
- 0.4 Acres
- Year built:
- 2024
- Baths:
- 4.00
- MLS#:
- 10307086
- Subdivision:
- Windsor Bluff
ADDITIONAL INFORMATION
The Cambridge Plan built by Windsor Bluffs Builder Group. Be one of the first homeowners in this prestigious 43 home, gated, Active Adult (Age 55+) community in sought after South Forsyth County. Relax on the rocking chair front porch. The open concept floor plan has a dining area off the kitchen with wainscoting, crown molding and double windows overlooking the covered porch. The kitchen has a large island with SS undermount sink and pullout trash and recycling drawer. The island will accommodate 4 stools. Plenty of shaker style cabinets, custom hood vented to the outside, 5 burner gas cooktop, SS appliances Upgraded Backsplash, Level 2 quartz and a spacious pantry. The mudroom has a custom mudbench. The laundry room, located off the mudroom, has a window, storage closet and tile floor. The Gathering Room has a wall of windows, crown molding, 42" direct vent fireplace and access to the covered porch. The approximately 180 square foot covered porch includes a fan with light. The Powder Room located off the foyer includes a cabinet with a sink. The owner's suite has upgraded engineered hardwood flooring, a trey ceiling with crown molding, 4 LED disc lights and a fan with a light. The spacious owner's bath has a zero-entry shower with a bench and a frameless shower door. The double vanities, with quartz countertop, have deep drawers and the bath floor and shower walls have 12x24 designer tile. The two secondary bedrooms on the main are located in the front of the house. They share a full bath with a shower with a frameless glass shower door, tile floor and shower surround. Upstairs is a loft area with a game nook and a secondary bedroom with a walk-in closet and full bath with tile floor and tub surround. There is plenty of floored storage space upstairs. It's like having a basement upstairs! This 43 home, gated community has larger home sites that will accommodate 3 car garages and golf cart garages. There are presales and inventory homes being built in the community. Buyers can make selections from the designer chosen options. The Clubhouse is conveniently located and includes a large Gathering Room and Kitchen. The covered porch overlooks the pickleball court. Landscape maintenance is included in the annual fee. Great Location! Conveniently located to shopping, restaurants, golf courses and medical facilities. Sexton Hall Senior Enrichment Center, which offers art and fitness classes, is located across the street. Projected completion date October/November2024.
$900,000
3220 Carswell Bend Cumming, GA 30028
- Type:
- Single Family
- Sq.Ft.:
- 3,675
- Status:
- NEW LISTING
- Beds:
- 5
- Lot size:
- 0.29 Acres
- Year built:
- 2020
- Baths:
- 4.00
- MLS#:
- 7393286
- Subdivision:
- Montebello
ADDITIONAL INFORMATION
Montebello Community Phase I with uniquely designed streetscape offers this beautifully designed Traditional 3-sided Brick home Built in 2020 by SR Homes. The 2-story Odett Plan offers an oversized-2nd Floor Primary Suite, separate tub/shower and oversize vanity with his and her sinks and huge walk-in closet. Professionally landscaped Front and Back yard with inground Sprinkler System, exterior Front and Back yard Night up-lighting, 2-car Side Entry Garage, over-size drive way for turnaround convenience. Gated Back yard offers oversize Covered Patio with privacy screens. Covered Front entry with double glass-pane doors enter on to 2-Story foyer flanked by Formal Dining Room and Flex/Office all with decorator paint, custom lighting, custom window shades, Wainscoting, Coffered ceiling and large Butler Pantry. Kitchen offers custom designed oversized center quartz island, SS appliances, gas 5-burner cooktop, double ovens, walk-in pantry, large mud room. Kitchen overlooks family room with Stone fireplace, built-in book shelves, custom ship-lap trim. Engineered hardwoods cover this main floor area of home. Also a 5th bedroom and full bathroom on main floor. Additional 3 bedrooms and oversize Media Room with engineered wood floors on 2nd floor. Ceiling fans in all bedrooms. Three-sided Brick exterior with new exterior paint, and custom exterior shutters in 2023. Home is move-in ready, professionally decorated and exceptionally maintained by original owner. A STUNNING MUST SEE best price per square foot!! Montebello Community offers upscale amenities including a clubhouse, gazebo with a fireplace, furnished lounging area, lighted tennis courts, pickle ball courts, oversize swimming pool with a tanning ledge overlooking a 3 acre lake. Friendly neighbors with neighborhood activities, HOA and convenient access to schools, churches, shopping and restaurants.
$762,395
692 Rhone Street Cumming, GA 30041
- Type:
- Single Family
- Sq.Ft.:
- 2,843
- Status:
- NEW LISTING
- Beds:
- 5
- Lot size:
- 0.17 Acres
- Year built:
- 2024
- Baths:
- 4.00
- MLS#:
- 7385725
- Subdivision:
- Avignon
ADDITIONAL INFORMATION
Welcome to the desirable Avignon community in Cumming, GA, where your dream home awaits! Step into the lap of modern elegance with this charming 5-bedroom, 4-bathroom single-family residence, presenting the Hampstead model—a seamless blend of sophistication and thoughtful design sprawled across a comfortable 2,843 square feet. Picture yourself being greeted by the inviting covered front porch, setting the tone for warm welcomes and neighborly camaraderie. As you step inside, discover a home that seamlessly balances comfort and style. The main floor boasts a guest suite, ensuring both convenience and a touch of hospitality for your visiting loved ones. Entertaining is a breeze with the open floor plan, featuring a spacious kitchen island that becomes the heart of your gatherings. A chef's delight, the kitchen is equipped with a walk-in pantry and high-end appliances, elevating your culinary experiences. Step outside onto the picturesque deck, offering serene views of the wooded conservation area—a perfect backdrop for creating cherished memories with family and friends. Head to the primary suite, where a spacious bedroom awaits, bathed in natural light. The luxurious primary bathroom features modern fixtures, and a generously sized closet stands ready to house your entire wardrobe. Two secondary bedrooms, each with a private sink area and walk-in closets, share a jack-and-jill bathroom, while a third bedroom offers versatility with its private bath. An unfinished basement, plumbed for a future bath, provides ample storage and opportunities for future expansion. Welcome to the epitome of luxury living! Avignon is located just a few miles off the shores of Lake Lanier, steps from the Cumming Town Center and a short drive to the vibrant Cumming City Center. Known as the gateway to leisure living, Cumming exudes small-town heart with big-city convenience. Experience living close to top-rated schools, an abundance of daily shopping and dining selections, as well as Atlanta’s work centers and adventures. Avignon also showcases community amenities such as a Junior Olympic-size pool and cabana you to enjoy with family and friends. This home has a projected delivery date of June 2024. For further details and information on current promotions, please contact an onsite Community Sales Manager. Please note that renderings are for illustrative purposes, and photos may represent sample products of homes under construction. Actual exterior and interior selections may vary by homesite.
- Type:
- Single Family
- Sq.Ft.:
- 2,880
- Status:
- NEW LISTING
- Beds:
- 4
- Lot size:
- 0.59 Acres
- Year built:
- 2005
- Baths:
- 3.00
- MLS#:
- 7392938
- Subdivision:
- Haley Farms
ADDITIONAL INFORMATION
Discover the charm and comfort of this super well-maintained home in the highly sought-after Haley Farms Subdivision. This beautiful property boasts a variety of recent upgrades and amenities that make it move-in ready and perfect for modern living. The home features fresh exterior paint and a roof that was replaced just 5 years ago, ensuring durability and curb appeal. The extra-large master bedroom includes a sizeable bathroom, a large walk-in closet, and new carpet. New wood floors grace the first level, stairs, and upstairs hallway, while the interior has been recently painted throughout, including the kitchen, living areas, and master suite. The kitchen is equipped with a new dishwasher and refrigerator, making meal prep and storage a breeze. Relax on the back patio with the included hot tub or make use of the super large backyard and spacious outdoor shed for all your storage needs. Welcome home!
- Type:
- Single Family
- Sq.Ft.:
- 1,075
- Status:
- NEW LISTING
- Beds:
- 2
- Lot size:
- 0.08 Acres
- Year built:
- 2006
- Baths:
- 2.00
- MLS#:
- 10306529
- Subdivision:
- Bridgetowne
ADDITIONAL INFORMATION
This is An Amazing Home in a great location with quick access to Hwy 400. One level living, low maintenance home and Trash Service is included. 9 Foot Ceilings, great natural light through the home. Kitchen is open to the family room for easy entertaining,- Open Concept. All Electric,Two Car Garage Perfect first home or someone downsizing.
$1,664,348
2515 Kirkwood Drive Cumming, GA 30040
- Type:
- Single Family
- Sq.Ft.:
- 4,279
- Status:
- NEW LISTING
- Beds:
- 5
- Lot size:
- 0.45 Acres
- Year built:
- 2024
- Baths:
- 6.00
- MLS#:
- 7388870
- Subdivision:
- Sterling Pointe
ADDITIONAL INFORMATION
TOLL BROTHERS DUNWOODY - QUICK MOVE IN READY IN NOVEMBER. NEW FLOORPLAN/SLAB. BOASTS 2-STORY GREAT ROOM AND 2-STORY CASUAL DINING. You will love the openness of this amazing floorplan. Great Room + Casual Dining + Casual Living! Casual living flows adjacent to the 2-story spaces. Fireplace in great room and casual living. Flex room/study and bedroom suite 1st floor. The plan incudes 5 BDR/5.5 BATHS. You will love the PREP KITCHEN for all your entertaining and catering needs. Gourmet kitchen features painted and stained cabinetry spacious island, gorgeous silestone quartz countertops, and KitchenAid appliances and drawer microwave. Primary suite upstairs plus the Alternate Luxury Bath is a must have with the free standing tub for a spa feel and relaxation. Spacious secondary bedrooms upstairs all with walk-in closets and baths are en suite. Covered patio provides enhanced outdoor living for your family. Three car garage designed with side entry and attached carriage garage. Irrigation included. Resort style amenities. Selling agent needs to be present with client at first visit.
$650,000
9390 Hillgrove Way Cumming, GA 30028
- Type:
- Single Family
- Sq.Ft.:
- n/a
- Status:
- NEW LISTING
- Beds:
- 5
- Lot size:
- 0.72 Acres
- Year built:
- 2024
- Baths:
- 3.00
- MLS#:
- 10306452
- Subdivision:
- Montclair
ADDITIONAL INFORMATION
Step into BRAND NEW 5BR/3bath designer home, nestled in the exclusive Montclair community is ready for you to call your own. This property stands out with its charming front porch leading into an inviting foyer, the formal dining room sets the stage for memorable gatherings, while the gourmet kitchen boasts modern finishes, a custom backsplash, granite countertops, and a custom-designed white cabinets, top-of-the-line stainless steel appliances, including a gas range and microwave, complements the breakfast area bathed in natural light from the wall of windows, offering stunning views of the meticulously landscaped backyard.The family room showcases sophistication with its designer marble tile fireplace, setting the perfect scene for relaxation and entertainment. Outdoor patio ideal for enjoying sunset evenings and stargazing. The main level also features a guest bedroom with a full tiled bath, ensuring comfort and convenience for visitors. Ascend to the upper floor to discover the exquisite master bedroom. The master bath offers double vanities, a garden tub, and a separate shower leading to a large walk-in closet. Three additional bedrooms and a hall bath complete the upper level, each benefiting from abundant natural light and refreshing ventilation. LVP flooring throughout. Situated in a family-friendly community with a swimming pool, two lighted tennis courts, this property also benefits from being in Forest County with a favorable County taxes. DonCOt miss your chance to own a piece of paradise in Montclair!
- Type:
- Single Family
- Sq.Ft.:
- 2,130
- Status:
- NEW LISTING
- Beds:
- 4
- Lot size:
- 0.59 Acres
- Year built:
- 1992
- Baths:
- 3.00
- MLS#:
- 7392751
- Subdivision:
- Gran Forest
ADDITIONAL INFORMATION
Welcome to Sassafras Lane, only minutes from Downtown Cumming, 400, Northside hospital, and Lake Lanier. This charming home in a well established neighborhood features 4 bedrooms and 2.5 bathrooms with the primary suite on the main level. Enjoy an open concept kitchen and living room just perfect for hosting family and friends. It also features a relaxing sunroom where you can enjoy a cup of coffee in the morning or cool iced tea while staying out of the Georgia summer heat. Outside, grill out on the flagstone patio and enjoy the koi pond in the fully fenced in, spacious backyard. This house is well maintained and truly move in ready featuring new paint throughout, a brand new roof (not pictured), new gas logs, new water heater, all new LVP flooring on main level and upstairs bath. This home offers the convenience of being minutes from plenty of shopping and dining while being tucked away in a terrific swim and tennis neighborhood. The pool, tennis, and pickleball courts are only a short walk away. Schedule a showing today!
- Type:
- Single Family
- Sq.Ft.:
- 3,455
- Status:
- NEW LISTING
- Beds:
- 4
- Lot size:
- 0.68 Acres
- Year built:
- 1997
- Baths:
- 4.00
- MLS#:
- 10305142
- Subdivision:
- Chattahoochee River Club
ADDITIONAL INFORMATION
A wonderful opportunity in sought after Chattahoochee River Club! Award winning school system, incredible community amenities all nestled in the Chattahoochee National Forest area near Lake Lanier. Close to walking trails, shopping and any type of fun or relaxation activity you need! This home has a grand two-story foyer welcoming you to the unique open floor plan, a formal sitting/flex room and formal dining room flank the large entry. An open 2-story family room with stone fireplace and custom built-in cabinetry. Kitchen with white cabinetry, granite countertops, tile backsplash, pantry and breakfast eating area are open to family room and adjacent to the screened-in deck with addition uncovered deck area that will be great for entertaining! A guest bedroom with full bath is on the main level of living with large laundry room. Upstairs features huge primary suite with deep tray ceiling, his and her walk-in closets. Ensuite w/his and her vanities, separate shower and soaker tub. Two secondary bedrooms and full bath finish out the second level of living space. The finished terrace level offers a full bath and wet bar with 3 huge areas of entertainment space, one could be converted to a bedroom easily if needed! This is a walk-out terrace level and has private patio that overlooks this gorgeous wooded backyard! Many updates and improvements have been made but home may need a few more. A great opportunity to put your own sense of style and character into it!! Chattahoochee River Club offers a lifestyle that many only dream of, amenities include clubhouse with fitness center, 3 pools, 1-olympic size pool, swim teams, 6 lighted tennis courts with cabana & tennis teams for all ages, 10 miles of walking/running trails, playground with rock wall, ball field, fishing & kayaking lakes! Near the 400 North corridor, Northside Forsyth Hospital, Lake Lanier, and great Forsyth County taxes.
- Type:
- Single Family
- Sq.Ft.:
- n/a
- Status:
- NEW LISTING
- Beds:
- 4
- Lot size:
- 0.18 Acres
- Year built:
- 2019
- Baths:
- 5.00
- MLS#:
- 10300145
- Subdivision:
- Creekstone Point
ADDITIONAL INFORMATION
Don't Miss this one! This is a stunning beautiful gated and private 55+ neighborhood. This community of 40 classic and elegant homes is a must see! Enjoy your covered porch with extended grilling area. Large family room with coffered ceiling and stone Fireplace with gas logs. The ease of entertaining in this open floor plan with stunning kitchen and dining area. Cambria countertops and an oversized island make this a true chefs delight. Primary bedroom on the main level has a trey ceiling and access to the covered porch. Primary bathroom has double vanity and zero entry shower. No concerns on closet space or storage for this home. Another private suite on the main level with reading nook. Two other bedrooms are upstairs with their own private ensuites for all your guests needs. The upstairs living area is also another added luxury for this home. The brick paver driveways throughout this community add to the quality and details that are too many to list. Come and See this home today before it's gone!
- Type:
- Single Family
- Sq.Ft.:
- 2,087
- Status:
- Active
- Beds:
- 3
- Lot size:
- 1.14 Acres
- Year built:
- 1964
- Baths:
- 2.00
- MLS#:
- 10309775
ADDITIONAL INFORMATION
Discover the magic of this one-of-a-kind mid-century modern ranch nestled on a beautiful acreage in West Forsyth. This property is a true gem, offering a unique blend of timeless charm and modern comfort. As you drive up, you'll be captivated by the mature trees and expansive outdoor spaces that create a serene and picturesque setting. The all-brick exterior of the home has been gorgeously renovated, showcasing the craftsmanship and durability that you simply don't find in newer homes. The property also includes a versatile barn with two garage bays and a studio apartment, perfect for guests or creative pursuits. Step inside to find a stunning master bedroom with an ensuite bath, complemented by two additional cozy bedrooms and a renovated bathroom. The home features elegant wood floors throughout, enhancing the warm and inviting atmosphere. The dining room flows seamlessly into a versatile music and reading room, ideal for quiet afternoons or lively gatherings. The spacious kitchen is a chef's dream, offering plenty of room for culinary adventures. The living room, with its heavenly fireplace, is the perfect spot to relax and unwind. This home boasts a total of three fireplaces, each adding to its unique charm and warmth. The partially finished basement provides additional living space, including a great room, a bonus room currently used as a guest bedroom, and a critically tuned listening room. This space, originally designed as a recording studio, can easily be transformed into a media room or home theater to suit your needs. For those who seek a home that stands out from the cookie-cutter crowd, this is the perfect choice. Words alone cannot capture the beauty and energy of this extraordinary propertyCoyou simply must see it in person to truly appreciate it. Come and experience the unique charm and magic of this remarkable home.
$479,900
1605 Piedmont Lane Cumming, GA 30040
- Type:
- Single Family
- Sq.Ft.:
- 2,049
- Status:
- Active
- Beds:
- 4
- Lot size:
- 0.14 Acres
- Year built:
- 2014
- Baths:
- 3.00
- MLS#:
- 7392052
- Subdivision:
- Piedmont Corners
ADDITIONAL INFORMATION
Don't miss the opportunity to get into this highly desired active adult community.This wonderful community is conveniently located near shopping, restaurants, with easy access to 400 and only minutes to downtown Cumming. Enjoy living in this well maintained, move-in ready 4 bed 3 bath ranch with separate suite on the upper level great for guest. Split bedroom floor plan on the main level, Private backyard with patio and 2 car garage. The community has sidewalks, pool, a clubhouse great for all the activities offered.
- Type:
- Single Family
- Sq.Ft.:
- 3,238
- Status:
- Active
- Beds:
- 5
- Lot size:
- 0.2 Acres
- Year built:
- 2004
- Baths:
- 4.00
- MLS#:
- 10306016
- Subdivision:
- Sienna
ADDITIONAL INFORMATION
Opportunity awaits the savvy buyer with this amazingly beautiful NorthEast facing home in the friendly Sienna subdivison. There are so many wonderful reasons you'll want to be the new residents of this impressive move-in ready home! You'll find fresh paint and brand new carpeting throughout this spacious and well maintained property. There are tons of great features to enjoy including the open concept kitchen/family room with marble surround fireplace that overlooks the private, level backyard with grilling patio. The kitchen features elegant stained wood cabinets, upgraded appliances including electric double oven, gas cooktop and a generous island for meal prep and casual dining. Upstairs you'll find four bedrooms including the oversized master suite with 2nd fireplace, three additional large bedrooms plus a HUGE finished bonus room ready just waiting to host movie night or function as a playroom or homework haven. There is a newer roof - replaced in 2018 for added piece of mind. The picturesque, private and perfectly level backyard features low maintenance synthetic turf lawn and a special feature: a 4-hole putting green tailor made for endless hours of fun and recreation! All the neighbors will be green with envy and your new best friends! Play putt-putt with family and friends anytime you'd like. This trophy-quality backyard features PRIVACY, calming nature views and even some fun memorabilia: Olympic Stadium Seats from the Atlanta Olympics! LOCATION, LOCATION , LOCATION so close to Cumming City Center for more weekend fun and the proximity to GA 400 makes for quick, easy weekday commuting! All the best amenities are here for you to enjoy each day, plus you'll benefit from the award winning schools where students reach their maximum potential. This home is truly a win win!
$1,750,000
4055 Lacey Drive Cumming, GA 30041
- Type:
- Single Family
- Sq.Ft.:
- 4,589
- Status:
- Active
- Beds:
- 6
- Lot size:
- 0.87 Acres
- Year built:
- 2013
- Baths:
- 7.00
- MLS#:
- 10306008
- Subdivision:
- Lake Lanier - Private Dock
ADDITIONAL INFORMATION
This custom-designed home, located mere feet from the pristine waters of Lake Lanier, embodies both elegance and innovation. Located in the coveted South Lake area of Lake Lanier, this tranquil property is just under an acre, at the end of a quiet street, and features a deep-water covered single slip dock. Enjoy perfect lakeside living with easy access to Margaritaville at Lanier by boat and a short drive to GA400. The architecture welcomes you with a bright and open great room, featuring large French doors and windows that offer captivating lake views and connect seamlessly to private outdoor living spaces. The luxurious kitchen is a chef's delight, equipped with stone countertops, a massive island, WOLF range, hood, oven, microwave, and a custom SubZero glass refrigerator. ??The primary suite on the main level offers lake views and direct access to the rear deck. The primary bathroom features a soaking tub, frameless glass shower, double vanities, and a spacious walk-in closet. Two additional bedrooms on the main level share a jack-n-jill bath.??The home's terrace level includes new in-law/guest accommodations with a private entrance, custom kitchen with quartz countertops, two recreation spaces, two bedrooms, a full bath, laundry hook-up, and breathtaking lake views through a wall of French doors. Additional storage is available in the unfinished basement area.??The property boasts 267 feet of lakefront with a gentle slope and exceptional privacy. Year-round outdoor enjoyment is guaranteed with a screened-in porch that captures the cool lake breezes. Above the garage, an oversized finished space serves as an ideal guest room or teen suite, complete with a private bath and climate control.??Discover the quality family time and entertaining opportunities that await in this unparalleled lakefront home.
- Type:
- Single Family
- Sq.Ft.:
- 3,147
- Status:
- Active
- Beds:
- 4
- Lot size:
- 0.42 Acres
- Year built:
- 2021
- Baths:
- 5.00
- MLS#:
- 10305741
- Subdivision:
- Westfield
ADDITIONAL INFORMATION
If you value sophisticated, carefully crafted design and a meticulously maintained home set amidst beautifully landscaped surroundings, then this exquisite property is ideal for you. This four-bedroom, four-and-a-half bathroom home, situated on a full unfinished daylight basement surpasses conventional builder basic design with its remarkable attention to detail and craftsmanship. To truly take in everything this extraordinary home has to offer, schedule a tour today! Upon entrance, you're greeted by six-and-half-inch oak hardwood flooring that flows throughout the home, complemented by ceramic tile in each of the four full bathrooms. The inclusion of eight-foot doorways enhances the overall feeling of spaciousness. High-end light fixtures throughout the home exude luxury and sophistication. The living room boasts a wood beam ceiling and a white-washed brick gas fireplace complemented by a shiplapped wall. The immaculate white kitchen showcases polished quartz countertops, farmhouse sink, wall oven, microwave, gas cooktop, and a wall-mounted pot filler, adding a touch of luxury. Adjacent to the kitchen, the morning room provides a versatile space for additional seating or dining. A separate dining room bordered by sliding hardwood barn doors serves as an ideal space for hosting dinner gatherings or functions as an office, as the current homeowners have arranged it. The main level owner's suite overlooks the picturesque backyard and features a tray ceiling with inset reading lights. The ensuite features a grand frameless shower with tiles extending to the ceiling, expansive dual sink quartz vanity, electrical outlets inside the cabinetry to house appliances out of sight, and a high-end custom designed closet to ensure maximized space and storage. The closet is adjoined to the laundry room for added convenience. A drop zone; powder room; and two secondary bedrooms, each with their own ensuite bathroom, complete the main level. Upstairs, an expansive bedroom with an adjoining full bathroom awaits. The full, unfinished daylight basement presents an opportunity for your personal touch. The fully fenced backyard offers the potential to create a luxurious retreat with options like an in-ground pool, spa, outdoor kitchen, and more. The gas line is already in place for your convenience, perfect for outdoor cooking. Enjoy bug-free relaxation on the screened-in back deck, complete with a white-washed brick gas fireplace. Additional home features include a comprehensive security system both inside and outside, along with irrigation spanning the entire property. Last but not least, the three-car garage provides enhanced flexibility compared to a standard two-car garage, offering additional parking space, storage capacity, workshop potential, and more.
- Type:
- Single Family
- Sq.Ft.:
- 2,572
- Status:
- Active
- Beds:
- 5
- Lot size:
- 0.73 Acres
- Year built:
- 1997
- Baths:
- 3.00
- MLS#:
- 7391114
- Subdivision:
- Ridgebrook
ADDITIONAL INFORMATION
Home with a large lot in culdesac. Open concept living with vaulted ceiling in great room. Gas log fireplace. Kitchen refrigerator stays. Pantry storage adjacent to kitchen in laundry area and counter to fold laundry. Washer and dryer stays. Good sized bedrooms. 2BR/1BA downstairs could be an in-law or teen suite. Additional space for your media room. 2 additional gas lines available for connection downstairs. Roof tune up done 3/1/24 with one year warranty. Extended garage (20x30) with cabinets that stay allows workshop area. Large storage closet in garage. Storage under split level stairs. Nice large lot has plenty of spaces for firepit, garden and activities. The lower shed in yard will stay which is on a concrete slab. (Other will not)
$692,175
7365 Winderlea St. Cumming, GA 30040
- Type:
- Single Family
- Sq.Ft.:
- 2,650
- Status:
- Active
- Beds:
- 2
- Lot size:
- 0.1 Acres
- Year built:
- 2024
- Baths:
- 3.00
- MLS#:
- 7392173
- Subdivision:
- Courtyards at Traditions
ADDITIONAL INFORMATION
Please note ** the pictures in this listing are not of the actual home. This home is not completed but will be ready July 10, 2024. This Kendrick floorplan is a RANCH and is a beautiful homesite! It is one of our MOST POPULAR plans and is the largest as well. It has an open floor plan that truly embodies a casual yet elegant lifestyle in our ACTIVE ADULT community. AGE RESTRICTED: Buyer MUST BE 55+ on contract and no one under 18 yrs of age is allowed to live w/the homeowner. Well-appointed living spaces include a gourmet kitchen w/a spacious walk-in pantry and large kitchen island w/usable cabinets on both sides. The luxurious owner's suite features an elegant bathroom with double-vanity, tiled zero entry shower w/bench and shelf and walk-in owner's closet. The family room offers a 42" fireplace with views of the rear courtyard covered patio, perfect for relaxing or entertaining. The split bedroom plan offers a guest suite with an en-suite bath and walk-in closet. This plan has well appointed linen closets throughout and a conveniently located laundry room that compliments the home and has a cabinet and sink w/quartz countertop. The second floor stairs leads to a full bath, bedroom and large loft that completes the home. We are offering a $7,500 INCENTIVE if you use our Preferred Lender OR PAY CASH on these homes. The Preferred Lender is offering up to $5,000 if you finance.
- Type:
- Single Family
- Sq.Ft.:
- 4,305
- Status:
- Active
- Beds:
- 6
- Lot size:
- 0.42 Acres
- Year built:
- 1999
- Baths:
- 5.00
- MLS#:
- 10305274
- Subdivision:
- Polo Golf And Country Club
ADDITIONAL INFORMATION
Come live the Polo GCC lifestyle ! Great floorplan in Polo Golf and Country Club with open concept kitchen view to 2 story family room. Relax in your Luxurious Owner suite with sitting room, spa bath, and huge closet with additional room for office or workout area. Large secondary bedrooms, great entertaining Terrace Level with full bath, adjoining bedroom, media room, billiards room, 4th garage, and workshop. Outdoor entertaining is easy with the kitchen level large deck, stone firepit area, and beautifully landscaped lawn, fenced and ready for sports. Plenty of room for a pool. The home also features a 3 car garage , 4th garage below, and additional parking pads to keep guests off the street. Great location near the Greenway entrance, Polo Residents gated park and playground, and all the Country Club amenities. Polo GCC memberships are available for additional fee. Call Mckenzie Dixon at 770-770-887-7656 Easy golf cart or bike ride to Vickery Restaurants and Shops, UFA Soccer fields at Polo, the incredible Forsyth County YMCA, and OneLife Fitness. Look for more pics and updated documents and descriptions this weekend. See you soon !
$699,900
5625 Sourwood Road Cumming, GA 30040
- Type:
- Single Family
- Sq.Ft.:
- 3,371
- Status:
- Active
- Beds:
- 5
- Lot size:
- 1 Acres
- Year built:
- 1983
- Baths:
- 5.00
- MLS#:
- 10305407
- Subdivision:
- Brannon Woods
ADDITIONAL INFORMATION
Entertainers Dream just in time Summer with no HOA! One acre, beautifully landscaped lot in sought after West Forsyth location. Sparkling Gunite pool, 5 Bedrooms, 4 1/2 baths. Gorgeous stone gas fireplace, large open kitchen with island and breakfast area, large dining room with tray ceiling. Oversized master bedroom, 2 bedrooms with jack and jill bath. Bedroom off kitchen level has updated bathroom with tub/shower, bedroom on lower level with bathroom and sitting room with sliding barn doors, updated powder room. Screen porch opens to extensive multi level decks over looking fenced backyard and pool. Stone fire pit, New Anderson windows 2022, Roof is 3 years old, Newer gutters & Hot water heater, HVAC serviced 2024. Incredible location near Vickery Village and Midway Park. A short drive to the City Center and Halcyon. With a little updates this home can be a showcase!
- Type:
- Single Family
- Sq.Ft.:
- n/a
- Status:
- Active
- Beds:
- 4
- Lot size:
- 0.28 Acres
- Year built:
- 2020
- Baths:
- 3.00
- MLS#:
- 10305330
- Subdivision:
- Tiberon On The Etowah
ADDITIONAL INFORMATION
Nearly New 4 Bedroom, 3 Bathroom Home built in 2020 in the Swim, Tiberon on the Etowah HOA Community. Stepless entry welcomes you with it's covered front porch. Light and Bright Eat-in Kitchen Open to the Great Room Featuring Gray Abundant Cabinetry, Stainless Steel Appliances to include double ovens, Granite countertops and a large Island. Two Story Great Room offers floor to ceiling windows and a fireplace. The upstairs opens to a flex space that could be used as a den/playroom or office area. Spacious Laundry Room with Tile Flooring. The light and bright primary suite features a ceiling fan. The Primary bathroom boasts a large soaking tub, Double vanities, tile flooring and huge walk-in shower. Don't miss the back covered patio with ceiling fans.
- Type:
- Single Family
- Sq.Ft.:
- 2,718
- Status:
- Active
- Beds:
- 5
- Lot size:
- 0.19 Acres
- Year built:
- 2003
- Baths:
- 3.00
- MLS#:
- 10308523
- Subdivision:
- Hampton
ADDITIONAL INFORMATION
Welcome to your dream home in the highly sought-after Hampton Golf Village of North Forsyth! This exquisite 5-bedroom, 3-bathroom residence boasts a prime location, nestled alongside the Par Five 13th hole of the golf course in this amenity-rich neighborhood. As you approach, you'll be greeted by meticulously manicured landscaping that sets the tone for the elegance within. Step inside to discover a spacious and beautifully updated interior, with attention to detail evident throughout. The heart of this home is the open-concept living area, ideal for both entertaining and daily family life. A well-appointed kitchen featuring new appliances and granite countertops seamlessly flows into the inviting living room with a beautifully updated fireplace. Natural light pours in through large windows, accentuating the beauty of the golf course views beyond. Retreat to your private oasis in the expansive backyard, where you'll find a true paradise for outdoor living. Enjoy endless afternoons on the stone patio, taking in the serene golf course vistas, or gather around the fire pit for unforgettable evenings under the stars and perfect outdoor lighting. In addition to the captivating features of this home, you'll benefit from its proximity to GA 400, highly-ranked schools, award winning parks, a variety of restaurants, and convenient shopping options. Hampton Golf Village offers a plethora of amenities, including a clubhouse, swimming pool, tennis courts, pickle ball, community lake, golf course, and more, ensuring an active and vibrant lifestyle for its residents. Don't miss this incredible opportunity to own a piece of luxury in North Forsyth's Hampton Golf Village. Schedule a showing today to experience the unparalleled charm and comfort this home has to offer. Your dream lifestyle awaits!
$525,000
20 Pine Lake Drive Cumming, GA 30040
- Type:
- Single Family
- Sq.Ft.:
- n/a
- Status:
- Active
- Beds:
- 4
- Lot size:
- 1.53 Acres
- Year built:
- 1970
- Baths:
- 3.00
- MLS#:
- 10303766
- Subdivision:
- Greenwood Acres
ADDITIONAL INFORMATION
Welcome home to this 4 sided brick ranch, on a basement, perfectly situated on a quiet road in Greenwood Acres. The open-concept layout must make the main living areas feel inviting and interconnected. Having the primary bedroom and two additional bedrooms on the main floor is convenient, especially for those who prefer single-level living or want easy access to the essentials. A finished basement can add so much versatility to the home, providing extra living space, entertainment areas, or even a home office or gym. With 1.5 acres, there's likely plenty of room for outdoor activities or gardening too. It sounds like a wonderful place to call home!
$1,800,000
Indian Knoll Road Cumming, GA 30041
- Type:
- Single Family
- Sq.Ft.:
- 5,625
- Status:
- Active
- Beds:
- 8
- Lot size:
- 4.07 Acres
- Year built:
- 1978
- Baths:
- 6.00
- MLS#:
- 10307201
- Subdivision:
- 2 Private Docks + 4.067 Acres - No Hoa
ADDITIONAL INFORMATION
Rare opportunity to own your own lake compound! Two homes, two docks, a large detached garage, and tennis court on a total of 4.067 acres. Main home, located at 6560 Indian Knoll, is a mid-century modern offering a blend of original charm and endless potential! This home includes 5 bedrooms, 4 full baths, a single slip dock, a tennis court, and a separate apartment, perfect for in-laws or guests. The main level of the primary home showcases a stone fireplace, custom built-ins, and beamed ceilings. The master suite, with an updated en-suite bath, along with two additional bedrooms and a full bath, are also on the main floor. Enjoy the lake views from the expansive screened-in porch, perfect for relaxation and outdoor dining. The basement level is complete with an additional bedroom and bath, kitchenette, living room with fireplace, built-in desk area, laundry room, and extensive storage space, ready to be finished for additional living space. An open carport connects to a separate apartment featuring a living room, full kitchen, bedroom, bath, and a spacious sunroom. Drive under single car garage. Single slip enclosed dock with new decking and a party deck add to the property's appeal. Next door is 6530 Indian Knoll, a 3-bedroom, 2-bathroom cottage with lake views and another single slip dock. Master bedroom with en-suite bath and sitting room, two additional bedrooms and bath, and a separate dining room off the living room and kitchen. A separate garage in between the two homes is ideal for storing all your lake toys. Across the street, you'll find a private tennis court. Convenient Cumming location. East Forsyth District. Sale includes lot 16, 16A, 13, 14, 15 and 17 as shown on survey; 6530 and 6560 Indian Knoll Rd. Create your own family compound or weekend retreat - endless possibilities await!
$520,000
6805 Marlow Drive Cumming, GA 30041
- Type:
- Single Family
- Sq.Ft.:
- 1,712
- Status:
- Active
- Beds:
- 3
- Lot size:
- 0.15 Acres
- Year built:
- 2005
- Baths:
- 2.00
- MLS#:
- 7391048
- Subdivision:
- Windermere Muirfield
ADDITIONAL INFORMATION
Stunning step less ranch in the highly desirable neighborhood of Windermere located just inside the Muirfield section. Entering through your covered porch or side entry garage you will be welcomed into an open floorplan with loads of natural light. This floorplan is unique to the neighborhood offering a private suite for the owner’s area of the home along with 2 additional bedrooms, one of which would be the perfect office area with French doors. The master bedroom has its own private area with walk-in closet, large standup shower, and double vanities. The kitchen features stainless steel appliances, stone backsplash, upgraded granite countertops all while overlooking your large family room and oversized dining room making it the perfect space to entertain or outside on your private courtyard. Enjoy all the private amenities in the Muirfield section including a clubhouse and pool as well as the resort style amenities within walking distance offered by Windermere complete with sidewalks, club house, 2 pools, 10 tennis courts, pickleball courts, 24-hour fitness center and park/walking areas! All exterior landscaping, irrigation and trash included in dues! Rare opportunity in the "Active Adult" Community in the Windermere development, this one won't last long!

The data relating to real estate for sale on this web site comes in part from the Broker Reciprocity Program of Georgia MLS. Real estate listings held by brokerage firms other than this broker are marked with the Broker Reciprocity logo and detailed information about them includes the name of the listing brokers. The broker providing this data believes it to be correct but advises interested parties to confirm them before relying on them in a purchase decision. Copyright 2024 Georgia MLS. All rights reserved.
Price and Tax History when not sourced from FMLS are provided by public records. Mortgage Rates provided by Greenlight Mortgage. School information provided by GreatSchools.org. Drive Times provided by INRIX. Walk Scores provided by Walk Score®. Area Statistics provided by Sperling’s Best Places.
For technical issues regarding this website and/or listing search engine, please contact Xome Tech Support at 844-400-9663 or email us at xomeconcierge@xome.com.
License # 367751 Xome Inc. License # 65656
AndreaD.Conner@xome.com 844-400-XOME (9663)
750 Highway 121 Bypass, Ste 100, Lewisville, TX 75067
Information is deemed reliable but is not guaranteed.
Cumming Real Estate
The median home value in Cumming, GA is $612,250. This is higher than the county median home value of $344,400. The national median home value is $219,700. The average price of homes sold in Cumming, GA is $612,250. Approximately 35.66% of Cumming homes are owned, compared to 59.7% rented, while 4.64% are vacant. Cumming real estate listings include condos, townhomes, and single family homes for sale. Commercial properties are also available. If you see a property you’re interested in, contact a Cumming real estate agent to arrange a tour today!
Cumming, Georgia has a population of 5,856. Cumming is less family-centric than the surrounding county with 32.97% of the households containing married families with children. The county average for households married with children is 48.28%.
The median household income in Cumming, Georgia is $47,125. The median household income for the surrounding county is $96,445 compared to the national median of $57,652. The median age of people living in Cumming is 37.8 years.
Cumming Weather
The average high temperature in July is 87.6 degrees, with an average low temperature in January of 28.3 degrees. The average rainfall is approximately 54.5 inches per year, with 1.1 inches of snow per year.
