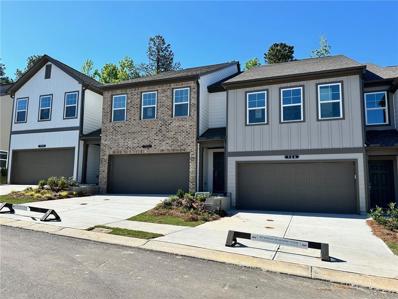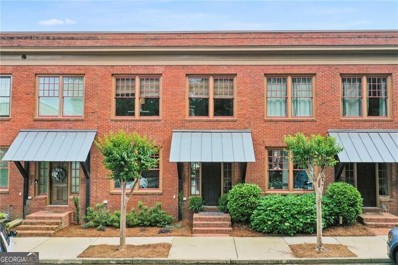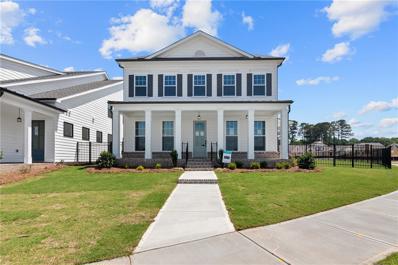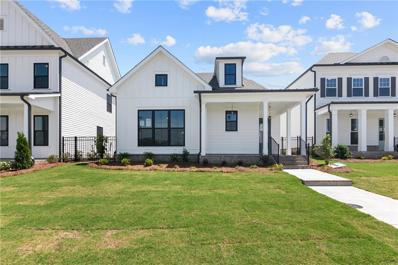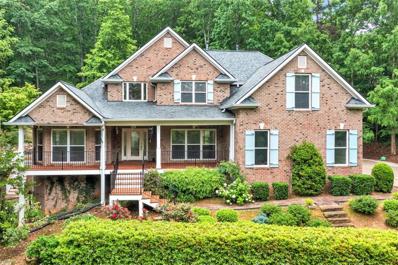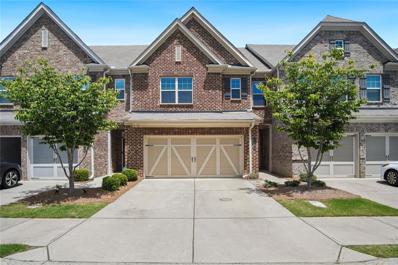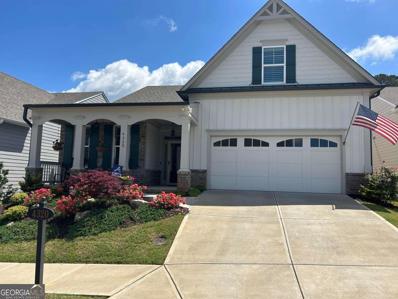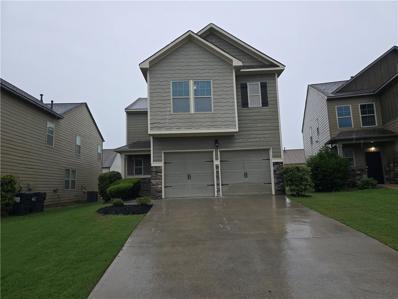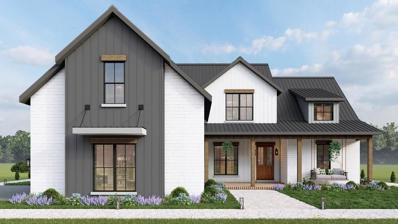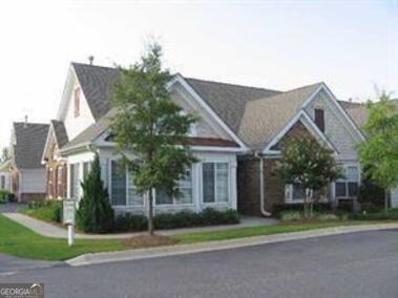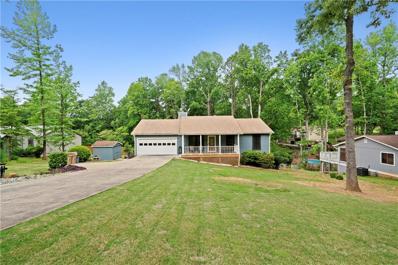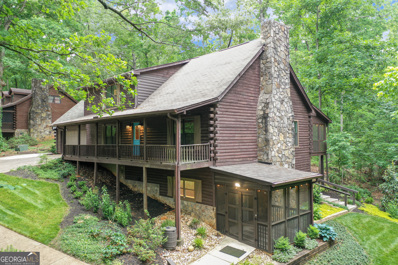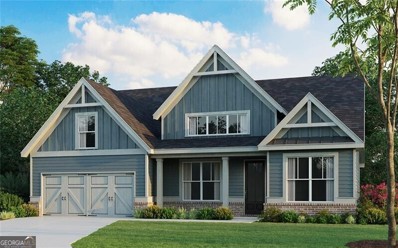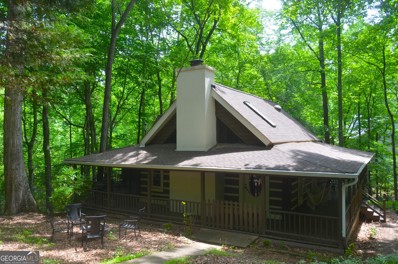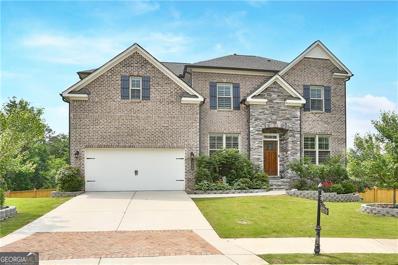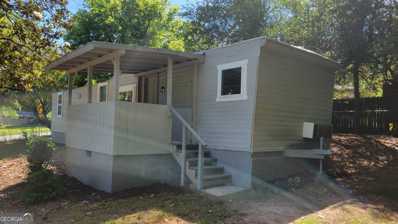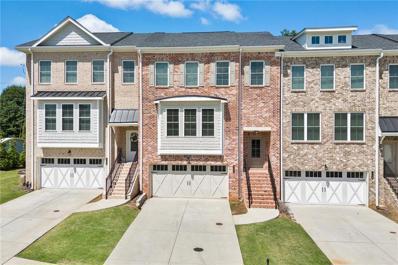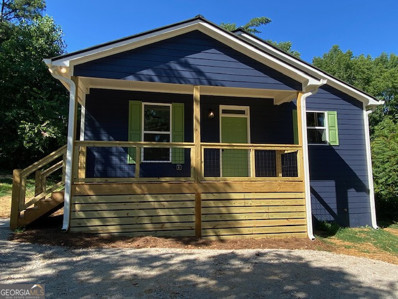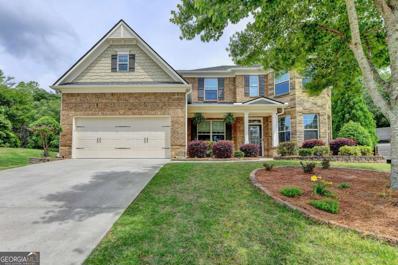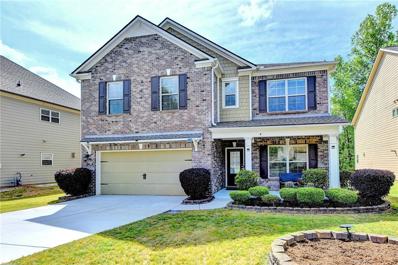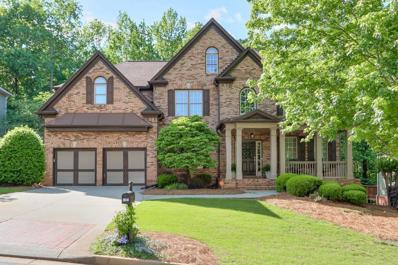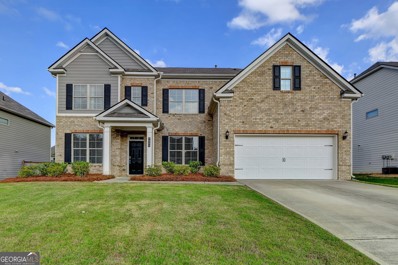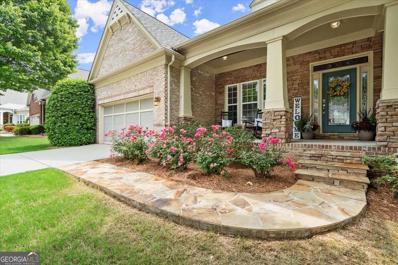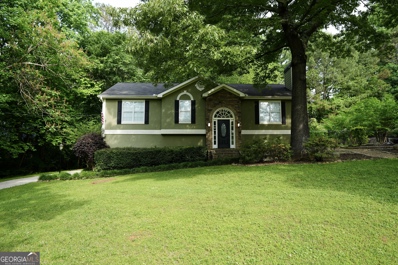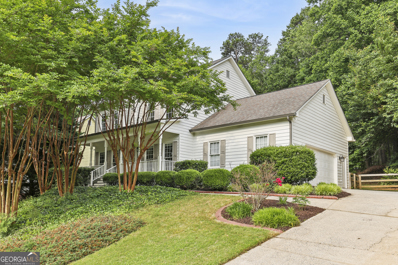Cumming GA Homes for Sale
- Type:
- Townhouse
- Sq.Ft.:
- 1,801
- Status:
- Active
- Beds:
- 3
- Lot size:
- 0.01 Acres
- Year built:
- 2024
- Baths:
- 3.00
- MLS#:
- 7385356
- Subdivision:
- Avignon
ADDITIONAL INFORMATION
Discover the epitome of modern living in the highly sought-after Avignon community with our Foxglove townhome. Boasting a total of 1,800 square feet, this thoughtfully designed home features 3 bedrooms and 2.5 bathrooms, offering a perfect blend of style and functionality. As you drive up to your home, the 2-car garage welcomes you, providing convenient parking and storage. The heart of the home lies in the gourmet kitchen, complete with a spacious island that makes entertaining a breeze. Adjacent to the kitchen is a sunlit breakfast area overlooking a patio and a private rear yard, creating a serene oasis for relaxation. After ascending your hard-surface staircase you’ll be welcomed by a spacious loft, perfect for work or play. The primary suite is a true retreat with a generously sized walk-in closet and a spa-like bathroom, ensuring a perfect blend of comfort and luxury. The secondary bedrooms are versatile, ideal for little ones, guests, or a private office, allowing you to customize the space to suit your lifestyle. Avignon is located just a few miles off the shores of Lake Lanier and steps from the vibrant Cumming Town Center. Known as the gateway to leisure living, Cumming exudes small-town heart with big-city convenience. Experience living close to top-rated schools, an abundance of daily shopping and dining selections, as well as Atlanta’s work centers and adventures. Avignon also showcases community amenities such as a Junior Olympic-size pool and cabana you to enjoy with family and friends. This home has a projected delivery date of June 2024. For further details and information on current promotions, please contact an onsite Community Sales Manager. Please note that renderings are for illustrative purposes, and photos may represent sample products of homes under construction. Actual exterior and interior selections may vary by homesite.
- Type:
- Townhouse
- Sq.Ft.:
- 2,576
- Status:
- Active
- Beds:
- 3
- Lot size:
- 0.02 Acres
- Year built:
- 2006
- Baths:
- 3.00
- MLS#:
- 10295123
- Subdivision:
- Vickery
ADDITIONAL INFORMATION
Luxury Living in the Heart of Vickery Village! This rare 3 bedroom 2.5 bath townhome offers the BEST views of the Vickery Village. Nestled in Vickery Village, a one minute walk around the corner and you have Nido Coffee Shop, Village Italian, The Flower Post, Branchwater Steakhouse, Cincos Mexican Restaurant, Shops, Hair Salon and more! Main Level features include high ceilings, hardwood flooring, exposed brick and paneled ceiling. The kitchen features stainless countertops, a 6 burner gas cooktop, double ovens and a built in desk. Upstairs you will find the oversized primary suite along with 2 additional bedrooms and a full bath. The primary suite offers killer Vickery Village views, a wonderfully sized closet with built ins and beautiful primary bath with double vanities, stone counters and separate tub and shower. Vickery is a beautiful live, work, play neighborhood with 75+/- acres of green space, a resort style zero entry pool with cabanas, 6 tennis courts, 6 pickle ball courts, 2 ponds for fishing, new playground, basketball court, fire pit and walking trails. Do not miss out on the opportunity to make this your home!
$814,310
491 Godfrey Drive Cumming, GA 30040
- Type:
- Single Family
- Sq.Ft.:
- 2,964
- Status:
- Active
- Beds:
- 4
- Lot size:
- 0.25 Acres
- Year built:
- 2024
- Baths:
- 4.00
- MLS#:
- 7385175
- Subdivision:
- Promenade at Sawnee Village
ADDITIONAL INFORMATION
Welcome to Sawnee Village Promenade a Luxury living in gated 55+ active adult community! Nestled on a generously sized .25-acre corner lot, this single-family home boasts elegance and functionality at every turn. Step onto the sprawling covered front porch, where mornings are meant to be savored with a cup of coffee in hand. As you enter, the main level greets you with a masterfully designed floor plan. The master suite, conveniently located on the main level, offers a serene retreat with a cozy sitting area and a spa-like bath. Dual vanities, a zero-entry walk-in shower with a drying area, and a spacious walk-in closet elevate everyday routines to indulgent experiences. Entertaining is effortless with a dining room that seamlessly connects to the gourmet kitchen via a butler's pantry. The kitchen is a chef's delight, featuring an oversized island, painted cabinets, stainless steel appliances, a gas cooktop, and a microwave/oven combo. Hardwood floors grace the main level, stairs, and hallway, adding warmth and sophistication throughout. A den/library provides the perfect space for quiet reflection or remote work, while the family room beckons with a cozy gas fireplace, ideal for gathering with loved ones. Step outside to the covered patio, where dining and relaxation await. The second floor boasts three spacious bedrooms, each with its own walk-in closet, ensuring comfort and privacy for all. Two full bathrooms on this level provide convenience and flexibility for family and guests. Additionally, an unfinished attic space offers ample storage for all your seasonal belongings. Embrace a lifestyle of leisure and recreation within our vibrant community. Enjoy amenities such as a pool, clubhouse with catering kitchen and exercise room, firepits, 3 pickleball courts, a dog park, and multiple charming pocket parks, all meticulously maintained by the HOA. With lawn care included, you'll have more time to indulge in the activities you love. At TPG, we value our customer, team member, and vendor team safety. Our communities are active construction zones and may not be safe to visit at certain stages of construction. Due to this, we ask all agents visiting the community with their clients come to the office prior to visiting any listed homes. Please note, during your visit, you will be escorted by a TPG employee and may be required to wear flat, closed toe shoes and a hardhat. Experience the pinnacle of 55+ living in this meticulously crafted home, where every detail has been thoughtfully curated for your comfort and enjoyment. Welcome home to luxury, convenience, and community—all within reach. Schedule your private tour today! [The Amhurst]
$743,309
493 Goodfrey Drive Cumming, GA 30040
- Type:
- Single Family
- Sq.Ft.:
- 2,680
- Status:
- Active
- Beds:
- 3
- Lot size:
- 0.16 Acres
- Year built:
- 2024
- Baths:
- 4.00
- MLS#:
- 7385170
- Subdivision:
- Promenade at Sawnee Village
ADDITIONAL INFORMATION
Spring into a New Home!! The Providence Group Newest and most Anticipated Gated ACTIVE 55+ COMMUNITY is now available. Discover the epitome of active adult living in this vibrant 55+ community. Nestled in a serene setting, this meticulously planned neighborhood offers a range of amenities tailored to the needs and preferences of its residents. Enjoy leisurely strolls along the sidewalk throughout the neighborhood, visit the many pocket parks or dog park, socialize with neighbors at the clubhouse which hosts a catering kitchen, exercise room, gathering space with 2 fireplaces or the clubhouse grounds which features a swimming pool, fire pits, pickleball courts. Experience the convenience and luxury of THE TREVOR floor plan featuring a coveted 'master on main' layout. Step into the spacious master suite, a tranquil sanctuary boasting privacy and comfort. The open floor plan seamlessly integrates the master suite with the rest of the home, creating an inviting space for daily living and entertaining. Whether you're enjoying quiet mornings or hosting guests, this mast on main home provides the ultimate in comfort and functionality. Welcome to a lifestyle of east and elegance!! This home features 10' foot ceiling on the main level along with hardwood floors. The Trevor has a guest suite on the main living are along with an upstairs that hosts a loft with bedroom and full bathroom. Elevate your living experience in this stunning home featuring an a chef's kitchen where the heart of the home is. This kitchen boasts GE appliances, stacked kitchen cabinets, stainless steel appliances, quartz countertops and so much more. The open-concept layout seamlessly connects the kitchen to the main living areas, creating a spacious and inviting atmosphere for entertaining guests or enjoying family time. Walk out through your sliders to your outdoor entertaining area with covered patio and fenced in courtyard. This home has it all and is ready for you to move into June 2024. At TPG, we value our customer, team member, and vendor team safety. Our communities are active construction zones and may not be safe to visit at certain stages of construction. Due to this, we ask all agents visiting the community with their clients come to the office prior to visiting any listed homes. Please note, during your visit, you will be escorted by a TPG employee and may be required to wear flat, closed toe shoes and a hardhat. Call to schedule your appointment!! We are waiting for you!!! [The Trevor]
- Type:
- Single Family
- Sq.Ft.:
- 3,145
- Status:
- Active
- Beds:
- 5
- Lot size:
- 1.61 Acres
- Year built:
- 2000
- Baths:
- 3.00
- MLS#:
- 7373978
ADDITIONAL INFORMATION
Welcome to this beautiful and rare 4 sided brick home nestled on a spacious 1.6-acre lot, offering both privacy and luxury. As you approach the property, you're greeted by a private gate, setting the tone for the exclusivity and tranquility this home provides. Step into the backyard, and you'll find a stunning pool that creates an oasis vibe, perfect for entertaining guests or simply unwinding in your own private retreat. The surround sound system, both inside and outside the house, ensures that your favorite music sets the mood for any occasion. Inside, the main floor features a master bedroom with his and her walk-in closets, providing ample storage space. The master bathroom boasts new paint and heated floors, adding a touch of luxury to your daily routine. Beautiful custom molding in the master bedroom adds to the elegance of the space. ***The home has been meticulously maintained, with updates including new fencing(2024), a Trex pool deck(2018), and almost new appliances and systems, such as a dishwasher(2023), garage doors(2019), water heater(2017), gutters(2023), roof(2019), pool heater(2020), assist tank & pump (2023), and HVAC(2022). With all these updates, this home feels practically brand new, ready for you to move in and start enjoying. The basement offers over 2000 sqft of unfinished space, providing the opportunity to customize and create the perfect additional living area to suit your needs and lifestyle. 5min from Cumming City Center
$500,000
1228 Fischer Trace Cumming, GA 30041
- Type:
- Townhouse
- Sq.Ft.:
- 2,427
- Status:
- Active
- Beds:
- 4
- Lot size:
- 0.05 Acres
- Year built:
- 2018
- Baths:
- 4.00
- MLS#:
- 7385848
- Subdivision:
- Cannon Place
ADDITIONAL INFORMATION
Discover your perfect home in this stunning 4-bedroom townhome, featuring a spacious 2-car garage and beautiful hardwood floors on the main level. Enjoy cozy evenings by the fireplace in the open concept living area, complemented by a modern kitchen with stainless steel appliances and granite countertops. Spanning three floors, this home offers a primary ensuite for ultimate comfort and 2 additional bedrooms on the second level. Fourth bedroom and third full bathroom the third level. Additional media/flex space on the second floor. Step outside to a great patio and fenced backyard, ideal for outdoor entertaining. The HOA covers all exterior maintenance, including the roof and landscaping. Community amenities include a clubhouse, two tennis courts, fire pit, pool, and playground. Located near top-rated schools and a variety of restaurants, this home is just 7 minutes from Mary Alice Park, with easy access to GA 400 and the North Georgia Premium Outlets. Welcome to the perfect blend of luxury and convenience.
- Type:
- Single Family
- Sq.Ft.:
- 2,406
- Status:
- Active
- Beds:
- 3
- Lot size:
- 0.12 Acres
- Year built:
- 2020
- Baths:
- 3.00
- MLS#:
- 10297579
- Subdivision:
- Villas Bethelview
ADDITIONAL INFORMATION
This beautiful three bedroom, three full bath craftsman style home in active adult community is perfect for you. Come see it today. You will enjoy having your morning coffee on the cover front porch. The interior is designed with easy living in mind to optimize main-level grand living with an open-concept floor plan, high ceilings and a lot of natural sunlight. The family room has a stone fireplace, built in bookshelves and is the perfect place to hang and watch TV. There is a room that has a view to the backyard and can be used as an den, office or library with built in bookshelves. Your open kitchen has a view to family room and boasts an oversized island, granite countertops, designer tile backsplash, SS appliances, double oven range with 5 gas burners and microwave that vents out. The main floor primary master suite boasts vaulted ceiling, oversized bathroom with zero entry walk in tiled shower with seat, raised vanities and walk in closet. The laundry room is a good size and connects to the master closet for easy access. The laundry room has a closet that could be used as a tucked away small office. The secondary bedroom is on the main level with a full bathroom. Upstairs includes a 3rd bedroom along with an oversized finished bonus room and has high ceilings. The upstairs has access to the attic with so much room for storage. There is a sliding glass door that goes to the back covered patio off the family room. The patio has plenty of room for sitting and has a ceiling fan for the hot days. It can be easily screened in or made into a three season room. The back yard is private and is fenced in. HOA maintains landscaping, common area and weekly trash pick-up. You will love the low maintenance community so you can enjoy the clubhouse, pool and fire pit while entertaining with your neighbors. Located in a Premium Cumming Location! Community is located close to shopping, restaurants, walking trails and expressway.
$449,900
4295 Arch Pass Cumming, GA 30040
- Type:
- Single Family
- Sq.Ft.:
- 2,166
- Status:
- Active
- Beds:
- 4
- Lot size:
- 0.1 Acres
- Year built:
- 2012
- Baths:
- 3.00
- MLS#:
- 7383456
- Subdivision:
- Bridgetowne Un 2-A
ADDITIONAL INFORMATION
Discover the allure of 4295 Arch Pass—a stunning four-bedroom, 2.5-bath home in the Bridgetowne community! This home features a sought after formal dining room, eat-in kitchen with a breakfast bar and breakfast room, as well as stainless steel appliances and views of the family room. The expansive primary suite and bath provide for the ultimate retreat with a ceramic tile shower, double sinks and a huge walk-in closet. The second floor laundry room is conveniently placed with the primary & 3 additional generous secondary bedrooms. This home also features such as a first floor work space with a built-in desk, wall panneling details, crown molding and a 2 car garage. Don't miss out on this picture perfect residence!
$725,000
5425 Landseer Way Cumming, GA 30040
- Type:
- Single Family
- Sq.Ft.:
- 3,018
- Status:
- Active
- Beds:
- 4
- Lot size:
- 0.51 Acres
- Year built:
- 2024
- Baths:
- 4.00
- MLS#:
- 7384815
- Subdivision:
- Huntington
ADDITIONAL INFORMATION
Nestled within a sprawling landscape, this captivating home exudes timeless elegance with its beautiful brick trim encircling the entirety of its exterior, complemented by intricate wood accents. As you approach, a grand double door entrance beckons, promising warmth and welcome within. Step inside, and you're greeted by the rustic charm of barn wood doors leading into a spacious office, where a recessed wall stands ready to showcase your literary treasures. The main level boasts a luxurious retreat in the form of a primary suite, adorned with a cathedral beamed ceiling and featuring a barn door entrance to its sumptuous bathroom. Here, a double vanity topped with gleaming quartz awaits, accompanied by a generously-sized walk-in glass shower and pristine tile floors. The adjacent large walk-in closet provides ample storage space for your wardrobe essentials. Entertainment beckons in the expansive living room, where a majestic wall of windows floods the space with natural light, accentuating the brick gas fireplace and vaulted ceiling. Adjacent lies a chef's dream kitchen, resplendent with an abundance of white cabinets, quartz countertops, and a sizable island perfect for culinary creations. Convenience meets style in the large laundry room, complete with a mudroom area and ample storage solutions. Step outside onto the rear porch, spanning the length of the home, where ceiling fans offer respite from the summer heat as you overlook the vast, picturesque lot. Ascend the staircase, adorned with beautiful woodwork and elegant iron bars, to discover spacious bedrooms adorned with plush carpeting and two additional full baths. Parking is never an issue with the oversized two-car garage, boasting extra storage space, and a massive driveway capable of accommodating 10-12 cars or even RV parking, ensuring that family gatherings and entertaining are always a breeze. In every detail, this home radiates sophistication and comfort, offering a sanctuary where luxury and practicality converge seamlessly.
- Type:
- Condo
- Sq.Ft.:
- 1,546
- Status:
- Active
- Beds:
- 2
- Lot size:
- 0.16 Acres
- Year built:
- 2004
- Baths:
- 2.00
- MLS#:
- 10297376
- Subdivision:
- Muirfield At Windermere
ADDITIONAL INFORMATION
Welcome Home to 6133 Malloway Court! Enjoy maintenance-free living in this beautiful single story RANCH in highly desirable Muirfield at Windermere! Ideal end-unit features 2 large and spacious bedrooms with 2 full baths on a split bedroom OPEN floor plan, freshly painted neutral paint, hardwood floors throughout main areas and tile in the bathrooms. Both bedrooms could be primary suites and offer walk-in closets, and one offers a large walk in shower and the other a shower/tub combo. You will LOVE the high vaulted ceilings and the tiled sunroom with french doors and 3 walls of windows allowing plenty of natural light to flow in! Greatt flex space options for an at-home office or music room...this is one of the seller's favorite rooms in the home and could be yours as well! Kitchen comes complete with stained cabinetry, granite countertops, stone backsplash, S/S appliances, Large Pantry, and Breakfast bar. There is an open dining room/breakfast room and fireside Family Room perfect for gathering with family and friends and the open layout is great for entertaining! Private walkway to the front door with lush landscaping and generously sized 2 car garage with plenty of storage. HOA covers all exterior and grounds maintenance. Muirfield at Windermere has its own pool and clubhouse but you also have the opportunity to enjoy all of the wonderful resort style amenities that Windermere offers as well...they include 6 pickleball courts, 12 tennis courts, fitness center, clubhouse, catering kitchen, 3 swimming pools, playgrounds, and parks! Walk across the street to Windermere Golf Course! Conveniently located to Johns Creek, Avalon, Alpharetta, Lake Lanier, downtown Cumming, and Chattahoochee Point Park with a quick drive to GA400 including access to plenty of shopping and restaurants in between! It doesn't get any better than this for relaxing, comfortable and easy care free living in a prime South Forsyth location. Association fees are $425 monthly and $1500 annually. These units do not come on the market very often so you'll want to jump on this amazing opportunity!
- Type:
- Single Family
- Sq.Ft.:
- 2,338
- Status:
- Active
- Beds:
- 4
- Lot size:
- 0.81 Acres
- Year built:
- 1985
- Baths:
- 3.00
- MLS#:
- 7384226
- Subdivision:
- Brookfield
ADDITIONAL INFORMATION
Charming Ranch with no HOA Located in the city limits of downtown Cumming within walking distance to Forsyth County Arts and Learning Center. The home has two masters. One on the main level, as well as one on the lower level with a large cedar closet. Upstairs master has been completely renovated. Hall bath includes a large soaking tab. Complete kitchen renovation in 2021 and includes a refrigerator and spacious pantry. Granite countertops washer and dryer to remain too! Nice sunroom off the kitchen. New HVAC in 2021 and new furnace in 2023. The entire interior was painted in 2022 decking for pool repaired or replaced 2022. New liner 2022, new pool filter 2023. 20 trees removed 2022, fireplace painted and gas logs added in 2023. Approximately 2.5 miles to the new Cumming City Center.
- Type:
- Single Family
- Sq.Ft.:
- 2,940
- Status:
- Active
- Beds:
- 4
- Lot size:
- 0.82 Acres
- Year built:
- 1987
- Baths:
- 4.00
- MLS#:
- 10297165
- Subdivision:
- Stone Creek
ADDITIONAL INFORMATION
Imagine coming home to a beautiful log home in a peaceful park like setting every day. This home offers just that, along with an expansive rocking chair front porch and amazing screened porch. Newly refinished hardwood floors greet you as you meander throughout the main level boasting an open floor plan with a cozy stone fireplace. Having 4 bedrooms and 3 full baths, this spacious home is perfect for a large or growing family. The terrace level offers an additional flex room with a full bath, a second laundry area, open floor plan, full second kitchen with gorgeous cabinetry and quartz countertops and a screened porch for those summer days. Completed in 2020, the amazing full finished terrace level is perfect for an in-law suite, teen suite or apartment for extra income. Situated just minutes to Ga 400 and Cumming in the East Forsyth School District. This home is in a prime location and has so much to offer. You don't want to miss out on the opportunity to call this jewel home!
$774,900
3420 Era Drive Cumming, GA 30028
- Type:
- Other
- Sq.Ft.:
- 2,518
- Status:
- Active
- Beds:
- 3
- Year built:
- 2024
- Baths:
- 3.00
- MLS#:
- 10292065
- Subdivision:
- Jasons Walk
ADDITIONAL INFORMATION
Welcome to Jason's Walk, the pinnacle of luxury living in Forsyth County. Crafted by Artisan Built Communities, this premier enclave exudes sophistication and convenience. Situated in a coveted locale, residents relish in both leisure and accessibility. With 31 estate-sized lots and six stunning floor plans, featuring 3 to 6 bedrooms spanning 2,539 to 3,431 square feet, Jason's Walk caters to the discerning buyer. Each residence showcases Artisan's hallmark gourmet kitchens and spa-inspired bathrooms, alongside indulgent amenities like a three-car garage and covered back screened-in porches with fireplace. Positioned just North of GA 20, residents enjoy effortless access to downtown Cumming and Canton, with GA 400 nearby facilitating seamless commutes to neighboring cities. Atlanta, a mere 40 miles away, beckons with its vibrant city life. Whether seeking expansive living areas, refined designs, or luxurious outdoor spaces, these Estate homes offer it all. Immerse yourself in luxury and embrace the comfort and elegance these homes provide. Jason's Walk is poised to redefine upscale living in the area.
$650,000
2071 Vicki Lane Cumming, GA 30041
- Type:
- Single Family
- Sq.Ft.:
- 2,055
- Status:
- Active
- Beds:
- 3
- Lot size:
- 5.02 Acres
- Year built:
- 1987
- Baths:
- 2.00
- MLS#:
- 10296726
ADDITIONAL INFORMATION
Discover a one-of-a-kind gem in the heart of South Forsyth! This unique house boasts numerous features and endless possibilities. Enjoy the serene beauty of nature, surrounded by: - Proximity to lake and outdoor recreation - Shopping and local attractions - Easy access to Atlanta and the world's busiest airport. This versatile property offers: - A cozy country home or weekend getaway - A lucrative rental opportunity - Space to park your boat or motor home - Top-rated schools - A potential downsizer's dream. Built from wood logs and completely renovated, this charming home exudes rustic charm. Plus, stylish furniture is included with the right offer! Don't miss out on this incredible opportunity! Have your own hiking trail for the morning run. This charming log cabin home is destined to be your future, private wooded oasis. The 5-acre property backs up to Dave's Creek and is priced to sell! Soaring, vaulted ceiling and stone fireplace highlight the great room, accompanied by 3 bedrooms and 2 full baths, renovated designer kitchen, dining and laundry areas on the main level. Upstairs 3rd bedroom could also be used as an office. Relaxing, wraparound porch. Close to Windermere Country Club, centrally located just 3-4 miles from Hwy. 400 and feeding into South Forsyth HS.
- Type:
- Single Family
- Sq.Ft.:
- 3,286
- Status:
- Active
- Beds:
- 5
- Lot size:
- 0.3 Acres
- Year built:
- 2018
- Baths:
- 4.00
- MLS#:
- 10296076
- Subdivision:
- Seneca Overlook
ADDITIONAL INFORMATION
This beautiful home is located in the exclusive twenty home gated community of Seneca Overlook in south Forsyth County. It is a sister community with the gated Seneca neighborhood located across the street. Both neighborhoods share the swim/tennis/playground amenities of the same HOA. The school districts serving the neighborhoods are the A+ rated South Forsyth High School, and the A rated Lakeside Middle School and Daves Creek Elementary. The home's convenient location off of GA 400 Exit 13, gives it easy access for commuting and to nearby shopping. No homes have come on the market in Seneca Overlook for the past two years, underscoring the neighborhood's stability and desirability. The house faces north with a traditional brick front and is well landscaped. It has a modern open floor plan which features a great room with a fireplace and a modern eat-in kitchen area. The kitchen's beautiful granite counter tops and island are complemented by the all stainless steel appliances. In addition, the main floor's entrance foyer opens to a formal dining room on one side and to a formal living room on the other side which currently serves as a home office. Also on the main floor is a guest suite with its own bath. Upstairs there is a spacious master suite with a large master bath showcasing his and her vanities and his and hers closets. The three other bedrooms are spacious with walk in closets and share a loft area for watching TV and relaxing. The back wooden deck off of the main level great room overlooks a large, well landscaped back yard with a seating area enclosed by a brand new wooden fence. The finished two car garage is very clean with a sealed floor. The daylight basement, while unfinished, is bright, clean and dry, with a stubbed in bathroom ready for expansion when desired. This lovely home is a wonderful place to live and raise a family.
$270,000
5834 Bentley Rd Cumming, GA 30040
- Type:
- Mobile Home
- Sq.Ft.:
- 574
- Status:
- Active
- Beds:
- 2
- Lot size:
- 0.35 Acres
- Year built:
- 1980
- Baths:
- 1.00
- MLS#:
- 10296830
- Subdivision:
- None
ADDITIONAL INFORMATION
LOCATION, LOCATION, LOCATION! AMAZING PROPERTY IN THE PERFECT CUMMING AREA THAT IS CLOSE TO RESTAURANTS, SHOPPING AREAS, AND EASY ACCESS TO 400. THIS HOME FEATURES 2 BEDROOMS, 1 BATHROOM THAT IS OPEN TO YOUR IMAGINATION! LOTS OF SPACE FOR ENTERTAINMENT IN THE YARD! SERVICED SEPTIC TANK AND WELL. THIS HOME WAS FULLY UPDATED with new windows, kitchen, bathroom appliances, painted walls, replaced with water proof floors. THIS HOME COULD MAKE GREAT RENTAL. INVESTORS WELCOME. Selling agent must be present at initial showing or Broker commission will be 1%. Please lock all doors and turn off all lights before exiting the property. SOLD AS IS. NO SELLER'S DISCLOSURE. The seller never lived in the home. THIS PROPERTY IS A GEM INDEED! HURRY, IT WON'T LAST LONG!
$550,000
4815 Wil Ray Lane Cumming, GA 30040
- Type:
- Townhouse
- Sq.Ft.:
- 2,419
- Status:
- Active
- Beds:
- 4
- Lot size:
- 0.05 Acres
- Year built:
- 2020
- Baths:
- 4.00
- MLS#:
- 7384072
- Subdivision:
- Wil Ray Townhomes
ADDITIONAL INFORMATION
Discover the epitome of sophisticated living with this stunning townhome, a harmonious blend of contemporary brownstone architecture and upscale features. This newer construction residence offers a truly maintenance-free lifestyle, and this property is unique in that it offers stunning views from the top floor, and a view of the green space across the street. This elegant home features four-sided brick construction that exudes timeless charm and durability. With 4 bedrooms and 3.5 baths, it includes a beautifully finished terrace level for added flexibility and comfort. Nestled within an exclusive 21 home enclave in West Forsyth, you'll find a peaceful retreat from the hustle and bustle of daily life. Wil Ray Townhome Community represents the next generation of homeownership, surrounded by Forsyth County's premier mixed-use shopping and dining complexes. Just minutes from Vickery Village, Midway Park, Fowler Park, and Halcyon. Experience the best of both worlds with serene residential living and vibrant, exciting surroundings. Every aspect of this home is meticulously crafted to meet your everyday needs with exceptional attention to detail. Experience the tranquility and convenience of Wil Ray schedule your private tour today!
$340,000
5390 Valley Drive Cumming, GA 30041
- Type:
- Single Family
- Sq.Ft.:
- 1,271
- Status:
- Active
- Beds:
- 2
- Lot size:
- 0.21 Acres
- Year built:
- 2024
- Baths:
- 2.00
- MLS#:
- 10297315
- Subdivision:
- Colonial Club Estates
ADDITIONAL INFORMATION
Welcome to 5390 Valley Dr, a single-family home located in Cumming, GA. This house is currently under construction and scheduled to be complete in the next 4-6 weeks. There are 2 bedrooms and 2 bathrooms with 1271 square feet. This is a great location in an established lake neighborhood, Colonial Club Estates. More photos will be made available as construction nears completion. See floorplan provided. Showings possible, with appointment, during construction. Drive by and see the exterior and area, but please make appointment in order to tour the home. Located in Cumming, GA, this home offers easy access to great Forsyth County schools, shopping, dining, and entertainment options.
- Type:
- Single Family
- Sq.Ft.:
- n/a
- Status:
- Active
- Beds:
- 5
- Lot size:
- 0.34 Acres
- Year built:
- 2012
- Baths:
- 4.00
- MLS#:
- 10298318
- Subdivision:
- Estates At Big Creek
ADDITIONAL INFORMATION
WANT a NEWER EXECUTIVE HOME IN PRIME CUMMING LOCATION, 4000+ Sq Feet, and not wanting to spend $1.5M? Look no further, enjoy this marvel with character, cul-de-sac, private backyard, A+ location in Cumming with best schools and shopping close by!!Freshened and Upgraded!! NEW ROOF, NEW PAINT, ONE ROOM on main, Beautiful SUN ROOM for relaxation and LOFT area upstairs giving it perfect look!! !! Step onto the front porch and admire the meticulously landscaped front yard!!Upon entry, be welcomed by a grand foyer leading to the expansive main living area, bathed in natural light from the soaring vaulted ceilings. Seamlessly connected is the chef's dream kitchen, boasting a massive island, abundant counter space, and modern stainless steel appliances. The large kitchen is a chefCOs delight, adjacent to a cozy breakfast sunroom that overlooks the serene outdoor scenery. Gleaming Bamboo hardwood floors grace the main level! Retreat to the luxurious master suite with a large adjoining Sitting Room that flows out to the rear porch. Laundry room is located upstairs for convenience and easy everyday living!! There are 3 large additional bedrooms upstairs with big loft, Two additional secondary bedrooms that share an jack and jill style bathroom. The 3rd bedroom has his own attached bathroom!! The big loft could be use as a Media room or kids play room!! The beautiful landscaped fenced backyard is perfect for outdoor entertainment!! The covered patio with a fire pit area making this the most perfect retreat! The community offers swim, tennis and Playground. Very close proximity to Hwy 400, Atlanta HWY, Fowler park Northside Forsyth Hospital, Vickery area, Castleberry Kroger and Restaurants! Don't miss the opportunity to make this extraordinary residence your new sanctuary!
- Type:
- Single Family
- Sq.Ft.:
- 2,723
- Status:
- Active
- Beds:
- 5
- Lot size:
- 0.26 Acres
- Year built:
- 2013
- Baths:
- 3.00
- MLS#:
- 7368935
- Subdivision:
- Post Preserve
ADDITIONAL INFORMATION
Price to sell! Welcome to luxury living in the highly sought-after Denmark High School district, with the added benefit of Forsyth County taxes. This east-facing meticulously maintained home offers the ideal fusion of upscale comfort and suburban convenience, making it an irresistible choice for discerning buyers. Nestled in the prestigious Post-Preserve community, this stunning 5-bedroom, 3-bathroom home greets you with a picturesque front view, setting the tone for the elegance that awaits within. Step inside to discover a formal sitting area bathed in morning sunlight, providing the perfect spot to start your day. The heart of the home is the gourmet kitchen, featuring a breakfast bar, granite countertops, ample cabinets, a walk-in pantry, and stainless steel appliances. Adjacent, the inviting family room beckons with a cozy fireplace, creating an inviting atmosphere for gatherings with loved ones. As the day transitions into evening, retreat to the patio and savor the serenity of sunset evenings in the professionally landscaped backyard. Convenience meets luxury on the main level with a guest bedroom complete with a full bath. Upstairs, the grandeur continues with a gorgeous master suite boasting a double tray ceiling, master bath with double vanities, a garden tub, separate shower, and a spacious walk-in closet. Three additional bedrooms, a loft, and a hall bath with double vanities offer versatility and comfort for the whole family. Custom closets in all bedrooms ensure ample storage space, while the family-friendly community provides a welcoming atmosphere for all. Nearby, you'll find an array of amenities including abundant shopping, dining options, the Halcyon, YMCA, One Life Fitness Center, the Fowler Park, walking trails; the Greenway. Plus, easy access to GA400 ensures effortless connectivity to all that the area has to offer. Don't miss the opportunity to make this exquisite home yours—schedule your showing today and experience the epitome of luxury living in the heart of Forsyth County.
$775,000
1565 Unity Loop Cumming, GA 30040
- Type:
- Single Family
- Sq.Ft.:
- 3,438
- Status:
- Active
- Beds:
- 5
- Lot size:
- 0.21 Acres
- Year built:
- 2004
- Baths:
- 4.00
- MLS#:
- 7383778
- Subdivision:
- Liberty
ADDITIONAL INFORMATION
Looking for that perfect home nestled in the South Forsyth area? You found it here with this gorgeous, traditional home with an open-concept floor plan! This is a timeless, Peachtree Residential home located in the popular Liberty subdivision - an active community with impressive amenities including a swimming pool, tennis & pickleball courts, clubhouse, fitness center, basketball court and a playground. The quality of construction is evident from the moment you arrive - starting with the three sided brick exterior and continuing inside with detailed moldings. The two-story entrance foyer greets you and offers a home office on the right, and a formal dining to the left. As you walk through the foyer you'll be impressed by the two-story, fireside family room which overlooks the kitchen and breakfast - allowing for an open, flowing feel as you entertain your family and friends. If you enjoy cooking - you will love this kitchen with tons of counter space and cabinets, along with an island. This main level also features a bedroom and full bath which is perfect for your out-of-town guests! Upstairs is the enormous master suite with his/her custom closets, dual vanities, a whirlpool tub and separate shower. Three additional bedrooms are upstairs - all generously-sized - along with a full bath. There's more finished space in the basement including a recreation room/possible 6th bedroom and a full bath! There's tons of additional storage ready for you to expand and finish as you wish as the HVAC is already installed. And wait until you step outside on your rear deck just off the breakfast room - you have complete privacy overlooking the woods - this is where you'll spend your evenings hanging out with family and friends. And if you need a great backyard - you found it here - and it is fully fenced. Some additional upgrades and features include a rocking chair front porch, hardwood floors, updated lighting, newer roof, newer HVAC's and hot water heater. Come experience living in the heart of South Forsyth with tons of restaurants and shopping close by, and just a short drive to GA 400, the new Cumming City Center, The Collection, The Big Creek Greenway and Vickery Village!
- Type:
- Single Family
- Sq.Ft.:
- 2,983
- Status:
- Active
- Beds:
- 4
- Lot size:
- 0.21 Acres
- Year built:
- 2019
- Baths:
- 3.00
- MLS#:
- 10296699
- Subdivision:
- Tiberon On The Etowah
ADDITIONAL INFORMATION
**FHA ASSUMABLE LOAN 3.62% OPPORTUNITY!** LOCATION, LOCATION, LOCATION!! NORTH FORSYTH COUNTY LIVING AWAITS YOU AT THIS NEARLY NEW HOME!! Features include a 2-story foyer & great room, formal dining, a private office with French doors, open-concept living spaces, a spacious kitchen with large island, SS appliances, & Butler's pantry, a second family room upstairs, a large owner's suite with tile shower, soaking tub, & dual vanities, spacious secondary bedrooms, a main level bedroom with full bath, lovely iron railing, hardwoods, and more. The community features are pool, tennis & playground. Be sure to put this one on your list to see.
- Type:
- Single Family
- Sq.Ft.:
- 4,013
- Status:
- Active
- Beds:
- 4
- Lot size:
- 0.26 Acres
- Year built:
- 2005
- Baths:
- 5.00
- MLS#:
- 10296691
- Subdivision:
- Vickery Lake
ADDITIONAL INFORMATION
STUNNING, IMMACULATE 4 Bed/4.5 Bath HOME in the prestigious VICKERY LAKE community just minutes from VICKERY VILLAGE and all its shopping, restaurants, parks, and YMCA! This SPECTACULAR RECENTLY REMODLED HOME IS 4-SIDE BRICK, making it easy to maintain. This home is an ENTERTAINERS DREAM with its BRIGHT and OPEN CONCEPT, complete with a MASTER ON MAIN. Upon entering through the beautiful FRONT DOOR from the ROCKING CHAIR FRONT PORCH, you are welcomed by a FANTASTIC 2-STORY OPEN FOYER flanked by a STUDY and an OVERSIZED dining room featuring DECORATIVE TREY CEILINGS. As you pass through, you will be ENAMOURED with the GORGEOUS VAULTED GREAT room, WITH WINDOWS GALORE, a FLOOR TO CEILING TRIMMED FIREPLACE, and custom built-in BOOKCASES. You are sure to love the RECENTLY RENOVATED, IMPRESSIVE CHEF's kitchen, complete with HIGH-END LUXURIOUS QUARTZ COUNTERTOPS, STAINLESS STEEL APPLIANCES, a NEW SINK, MASSIVE ISLAND, and a SPACIOUS WALK-IN PANTRY. Don't miss the EAT-IN BREAKFAST BAR adjacent to the LARGE BREAKFAST DINING AREA off the kitchen. This SPECTACULAR KITCHEN is open to the COMFY, YET SPACIOUS, GREAT ROOM. ENTER through the FRENCH DOORS out to SIP your MORNING COFFEE on the LARGE BACK DECK with winter views of the COMMUNITY LAKE, which also overlooks the PRIVATE FENCED BACKYARD. BEAUTIFUL, WIDE PLANK HARDWOOD floors, LUSH MOLDING, UNIQUE MILL WORK, and ON-TREND LIGHTING BEAUTIFY the home. The main level also features a FANTASTIC OWNERS SUITE WING with a RENOVATED SPA-LIKE BATHROOM with HIGH-END QUARTZ COUNTERS, NEW LIGHTING and PLUMBING FIXTURES, and HUGE MASTER CLOSET. In addition, the main level also hosts TWO ADDITIONAL BEDROOMS, each with ACCESS TO PRIVATE GUEST ENSUITE! Don't miss the CONVENIENT LAUNDRY ROOM with BUILT-IN SINK and CABINETS, as well as THE MUDROOM with BUILT-INS TO MAKE COMING and GOING EASIER. Upstairs, you will also find a MASSIVE LOFT AREA, a BEDROOM SUITE with FULL BATH, and a WALK-IN ATTIC STORAGE AREA! Make your way down to the UNFINISHED DAYLIGHT TERRACE LEVEL featuring a 52ftX 16ft Ballroom dancing floor that could easily be converted to a gym and has its separate AC UNIT to KEEP IT COOL! This neighborhood not only offers your BEAUTIFULLY MAINTAINED landscaping but also is an ACTIVE community that features a GORGEOUS CLUBHOUSE AND POOL AREA overlooking the SERENE LAKE with WALKING TRAILS! This community has many opportunities to get involved, including card groups, morning coffee socials, poker clubs, monthly lunches, and happy hours. Low Forsyth property taxes. Great Senior Tax Exemption! This OASIS is minutes away from AWARD-WINNING SCHOOLS, SHOPPING, RESTAURANTS, PARKS, TRAILS, and ACTIVITIES Cumming has to offer. MAKE YOUR APPOINTMENT TODAY! THIS HOME IS A MUST-SEE!
- Type:
- Single Family
- Sq.Ft.:
- n/a
- Status:
- Active
- Beds:
- 3
- Lot size:
- 0.66 Acres
- Year built:
- 1992
- Baths:
- 3.00
- MLS#:
- 10296758
ADDITIONAL INFORMATION
WELCOME HOME to this absolutely charming split level home on a very private, wooded, large lot conveniently located! Tons of mature hardwood trees and a wonderful deck and screened in porch are perfect for people that love to be outdoors. Step into the foyer of this split level home and you will find a large family room with a newly redone fireplace. Adjacent to the kitchen is an eat in "dining" style area that is connected to the kitchen. The kitchen has a large, butcher block island that is perfect for entertaining. The kitchen is very open with plenty of cabinets for storage. Just off the kitchen/dining area is a screened in porch that is large enough for a dining table, perfect for dining al fresco style! Off the porch is an oversized deck that leads into your large, fenced yard. You will also find a storage building for all of your outdoor tools or it could be a fun hangout! Back inside the home you will love all the newly update LVP flooring throughout the main level. The primary bedroom is down the hallway with a full bath that has a separate soaking tub and shower. There are two other good size bedrooms on the level that share a full bathroom. Downstairs you will find a fully finished basement. The basement adds so much more space to this home! There is a very large main room with a small kitchenette in place with stained concrete floors. There is also a full bathroom and two additional rooms that could be used for almost anything. This is such a gem of a home that has been well cared for by the original homeowners.
- Type:
- Single Family
- Sq.Ft.:
- n/a
- Status:
- Active
- Beds:
- 4
- Lot size:
- 0.46 Acres
- Year built:
- 1996
- Baths:
- 3.00
- MLS#:
- 10296310
- Subdivision:
- Chestnut Springs
ADDITIONAL INFORMATION
Welcome Home to this 2 story home nestled in a serene cul-de-sac in coveted Chestnut Springs. This bright and sunny home has what you are looking for in Cumming- Close to shopping at The Collection or enjoy Halycon's premier shopping, dining and attractions just minutes away! New Carpet in main living areas! Charming and private front porch is perfect for sipping your morning coffee or relaxing after work. The vaulted foyer opens up to the front office and formal dining room perfect for entertaining. The kitchen has a breakfast bar, breakfast nook in a bay window and the open concept living room is complete with a gas fireplace. The back deck is just waiting for you to invite friends over for a barbeque! The tree lined and fenced private back yard has just the perfect spot for a fire pit! This house has a finished basement for additional living, working or relaxing. Plenty of basement storage space and additional storage space in the oversized 2 car garage. You'll love the lush mature landscaping surrounding the home and the proximity to everything you need or want to explore close by. This is a rare opportunity to live close to shopping at The Collection and fabulous shopping & dining at Halycyon! Easy commute to Northside Forsyth and access to the highways to zip anywhere in South Forsyth! This house is in Daves Creek Elem and South Forsyth Middle and High School.
Price and Tax History when not sourced from FMLS are provided by public records. Mortgage Rates provided by Greenlight Mortgage. School information provided by GreatSchools.org. Drive Times provided by INRIX. Walk Scores provided by Walk Score®. Area Statistics provided by Sperling’s Best Places.
For technical issues regarding this website and/or listing search engine, please contact Xome Tech Support at 844-400-9663 or email us at xomeconcierge@xome.com.
License # 367751 Xome Inc. License # 65656
AndreaD.Conner@xome.com 844-400-XOME (9663)
750 Highway 121 Bypass, Ste 100, Lewisville, TX 75067
Information is deemed reliable but is not guaranteed.

The data relating to real estate for sale on this web site comes in part from the Broker Reciprocity Program of Georgia MLS. Real estate listings held by brokerage firms other than this broker are marked with the Broker Reciprocity logo and detailed information about them includes the name of the listing brokers. The broker providing this data believes it to be correct but advises interested parties to confirm them before relying on them in a purchase decision. Copyright 2024 Georgia MLS. All rights reserved.
Cumming Real Estate
The median home value in Cumming, GA is $612,250. This is higher than the county median home value of $344,400. The national median home value is $219,700. The average price of homes sold in Cumming, GA is $612,250. Approximately 35.66% of Cumming homes are owned, compared to 59.7% rented, while 4.64% are vacant. Cumming real estate listings include condos, townhomes, and single family homes for sale. Commercial properties are also available. If you see a property you’re interested in, contact a Cumming real estate agent to arrange a tour today!
Cumming, Georgia has a population of 5,856. Cumming is less family-centric than the surrounding county with 32.97% of the households containing married families with children. The county average for households married with children is 48.28%.
The median household income in Cumming, Georgia is $47,125. The median household income for the surrounding county is $96,445 compared to the national median of $57,652. The median age of people living in Cumming is 37.8 years.
Cumming Weather
The average high temperature in July is 87.6 degrees, with an average low temperature in January of 28.3 degrees. The average rainfall is approximately 54.5 inches per year, with 1.1 inches of snow per year.
