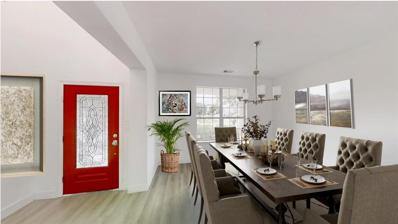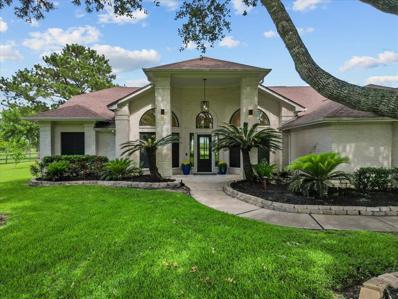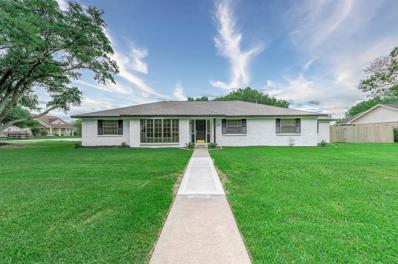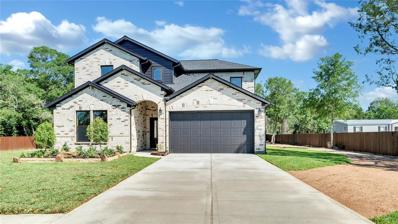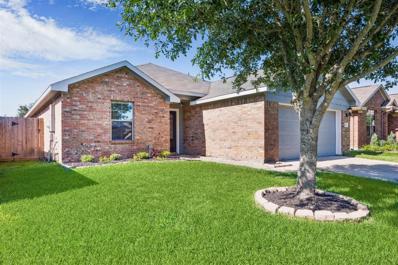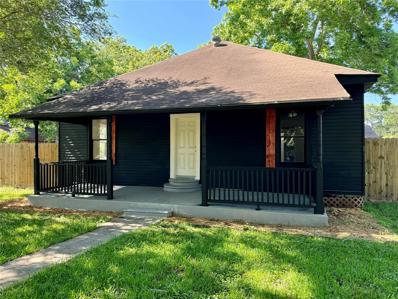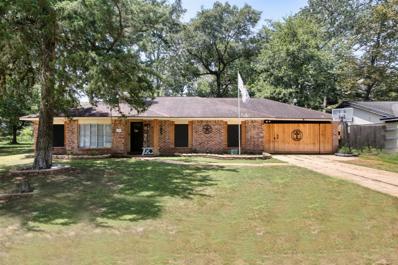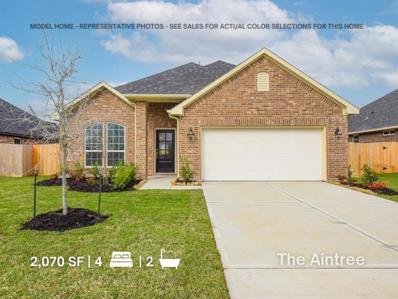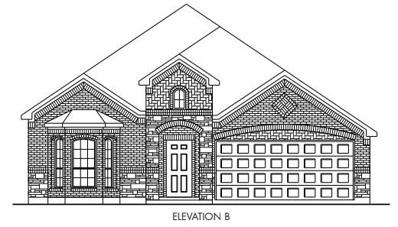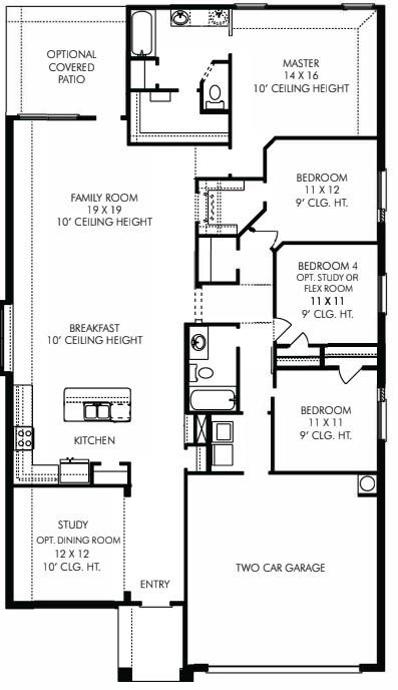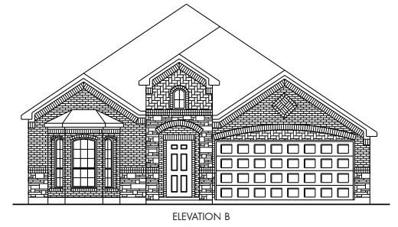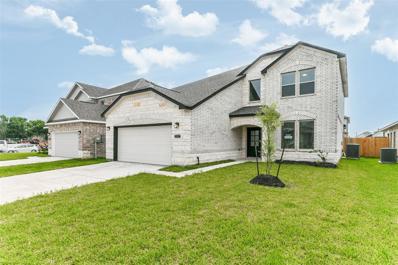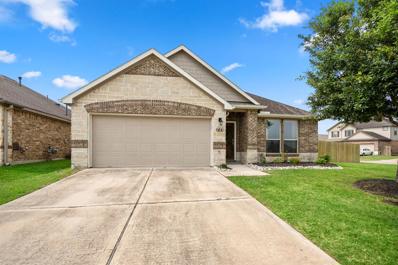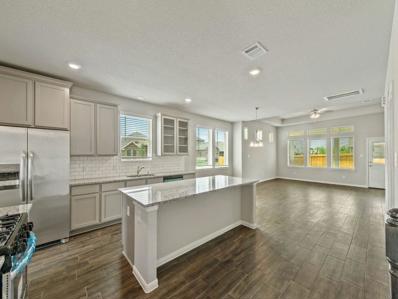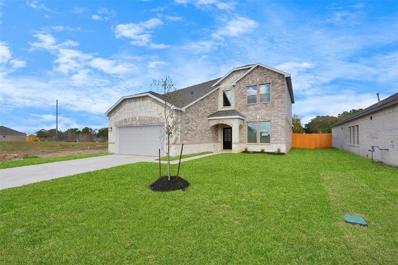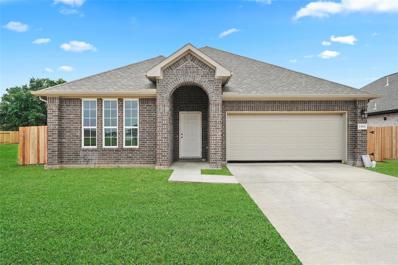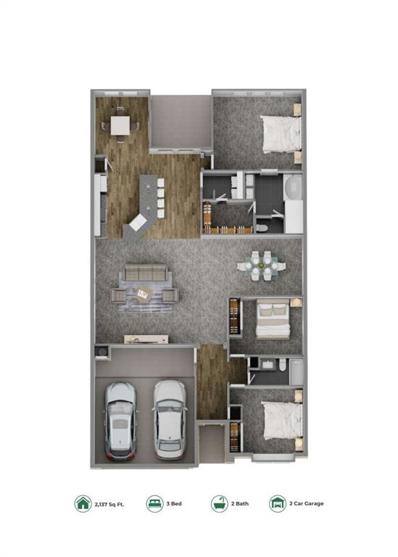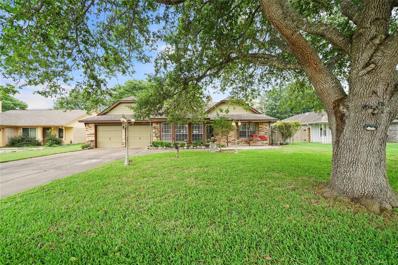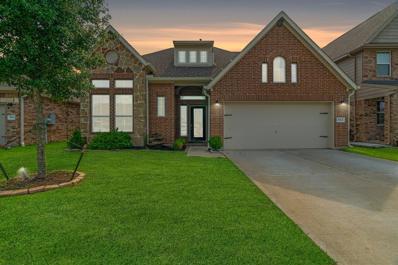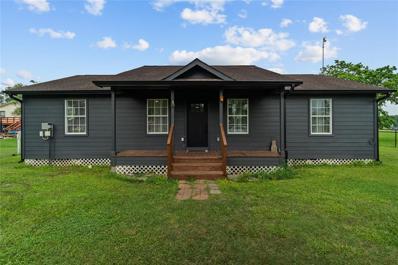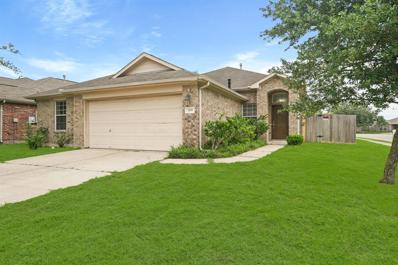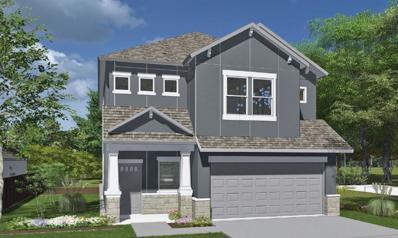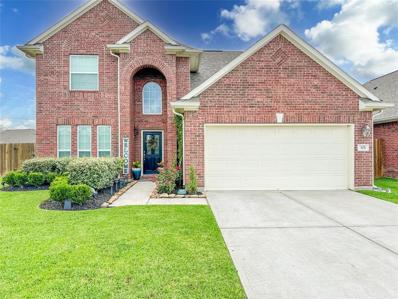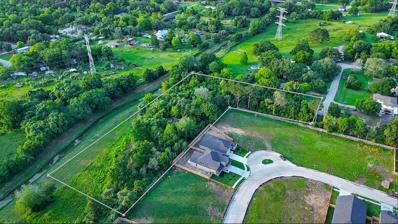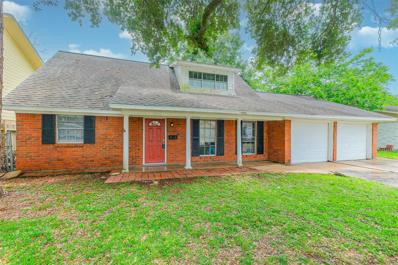Alvin TX Homes for Sale
$310,000
710 Elizabeth Street Alvin, TX 77511
- Type:
- Single Family
- Sq.Ft.:
- 2,490
- Status:
- NEW LISTING
- Beds:
- 4
- Lot size:
- 0.13 Acres
- Year built:
- 2008
- Baths:
- 2.10
- MLS#:
- 87207459
- Subdivision:
- Hamilton Square Sec 1
ADDITIONAL INFORMATION
MOTIVATED SELLER! Attention DIYers and HGTV enthusiasts, your opportunity to craft your dream home awaits! Much of the heavy lifting has been taken care of. Imagine the possibilities with the recently unboxed gas stove, microwave, and dishwasher installed. Feel the cozy embrace of freshly installed carpeting warming the family room and bedrooms. Admire the updated kitchen and laundry room cabinets, boasting a rich dark stain that complements the freshly stained staircase. Follow the wrought iron spindles guiding you to the game room/loft area, surrounded by 3 generously-sized bedrooms and a full bath. The corner lot beckons with a spacious backyard, perfect for hosting loved ones. With ample space, you could even add a pool for additional entertainment. Embrace the opportunity to transform this space into your very own HGTV-inspired haven â harmonious, generously-sized, tastefully-designed, and vibrant! As always, it's recommended for both agent and buyer to confirm all room sizes.
$599,999
319 Bayou End Circle Alvin, TX 77511
- Type:
- Single Family
- Sq.Ft.:
- 2,274
- Status:
- NEW LISTING
- Beds:
- 4
- Lot size:
- 2.12 Acres
- Year built:
- 1997
- Baths:
- 2.00
- MLS#:
- 46166176
- Subdivision:
- N/A
ADDITIONAL INFORMATION
Endless opportunities for relaxation and recreation â this home is the perfect blend of serene countryside living and modern comforts. 319 Bayou End is situated far from the curb on a sprawling 2 beautiful acres, with updates throughout and is completed by crown molding, vaulted ceilings and stunning fixtures. Upon entering you are greeted by picturesque views of the lush backyard and stocked pond, seen just beyond the huge covered patio. The oversized workshop and 2 carports out back, are a hobbyist dream â offering ample space for projects and storage for your all your outdoor equipment and vehicles. Conveniently located yet privately situated, this home offers the best of both worlds â a peaceful retreat, yet just a short drive from the best amenities. Don't miss your chance to see it for yourself â schedule a showing today!
$430,000
2501 Ryan Drive Alvin, TX 77511
- Type:
- Single Family
- Sq.Ft.:
- 2,352
- Status:
- NEW LISTING
- Beds:
- 4
- Lot size:
- 0.69 Acres
- Year built:
- 1974
- Baths:
- 2.10
- MLS#:
- 10554981
- Subdivision:
- Hooper & Wade
ADDITIONAL INFORMATION
THIS BEAUTIFUL 4/2.5/2 HOME SITS ON .69 ACRES. HUGE FULLY FENCED BACKYARD WITH SHADE TREES. LET'S START WITH NEW ROOF, RECENT FOUNDATION REPAIR W/TRANSFERABLE WARRANTY, KITCHEN COMPLETELY REDONE, NEW APPLIANCES, NEW CABINETS, BEAUTIFUL QUARTZ COUNTER TOPS, WATERPROOF LAMINATE FLOORING THROUGHOUT HOME, BATHROOMS COMPLETLEY REDONE, A/C (2021), DUCTS CLEANED, ELECTRICAL BOX MOVED AND REWIRED, FRESHLY PAINTED INSIDE AND OUT, TERMITE TREATMENT BETWEEN WALLS, 1/2 BATH IN HUG OVERSIZED GARAGE, SECOND GATE ACCESS TO BACKYARD FOR THAT BOAT OR RV. PLUS WE CAN'T LEAVE OUT THE LARGE BREEZWAY PATIO FOR THOSE FUN FAMILY GATHERINGS. THIS HOME IS WALKING DISTANCE TO A PARK WITH FUN CHILDREN ACTIVITIES PLUS A BASKETBALL COURT, ELEMENTARY SCHOOL AND JUNIOR HIGH SCHOOL. SCHEDULE YOUR SHOWING TODAY ... IT WON'T DISAPPOINT !!!
$775,000
5704 Wickwillow Ln Alvin, TX 77511
- Type:
- Single Family
- Sq.Ft.:
- 2,827
- Status:
- NEW LISTING
- Beds:
- 4
- Lot size:
- 2.54 Acres
- Year built:
- 2023
- Baths:
- 3.00
- MLS#:
- 61167519
- Subdivision:
- Chatfield
ADDITIONAL INFORMATION
This stunning new construction home boasts 4 bedrooms and 3 full baths, w/primary & secondary bedroom downstairs for ultimate convenience. Enjoy the ease of living with a utility room featuring a sink and a spacious study office on the main floor. W/high ceilings, tray ceilings, and an accent wall in the primary bedroom, every detail exudes elegance. Pamper yourself in the primary bath's separate sinks, soaking tub, and stand-up shower, complemented by a walk-in closet. Step outside to your own private oasis on 2.5 acres, complete with private fencing & an outdoor surround sound patio. Inside, enjoy the convenience of wood-like tile flooring, a pot filler over the stove,& a large island with a sink open to the family room. Upstairs, find two additional bedrooms, a game room, & extra storage space. Brick surrounds the home, with a 8 ft high garage door and an electric car connection for modern convenience.With landscaping & side yards on both sides, this home is truly a dream come true!
$279,000
381 Hannah Lane Alvin, TX 77511
- Type:
- Single Family
- Sq.Ft.:
- 1,924
- Status:
- NEW LISTING
- Beds:
- 4
- Lot size:
- 0.12 Acres
- Year built:
- 2015
- Baths:
- 2.00
- MLS#:
- 28050884
- Subdivision:
- North Pointe Trails Sec 1
ADDITIONAL INFORMATION
This beautiful 4 bedroom, 2 bath home in North Pointe Trails has 2 car garage, open kitchen/living room layout, granite counters, walk-in pantry, new flooring, and freshly painted interior. Don't miss the list of upgrades! Perfectly situated in a prime location right by Pearland, Alvin & Friendswood!
- Type:
- Single Family
- Sq.Ft.:
- 1,394
- Status:
- NEW LISTING
- Beds:
- 2
- Lot size:
- 0.29 Acres
- Year built:
- 1940
- Baths:
- 2.00
- MLS#:
- 97113075
- Subdivision:
- Moore Alvin
ADDITIONAL INFORMATION
Welcome to this beautiful home on an oversized corner lot! This beautiful home has 2 bedrooms and 2 full bathrooms with a flex space for an office, nursery, or even third bedroom. Updated bathrooms. Updated kitchen with stainless steel appliances. The home is located on a huge lot with large front and back yard spaces. Equipped with an oversized detached garage, with plenty of space for your hobbies or business. The front door sits right in front of Alvin High School with the easiest of walks to the schools doors. Come see this home today!
$262,500
62 Lazy Oak Court Alvin, TX 77511
- Type:
- Single Family
- Sq.Ft.:
- 1,611
- Status:
- NEW LISTING
- Beds:
- 3
- Lot size:
- 0.28 Acres
- Year built:
- 1977
- Baths:
- 2.00
- MLS#:
- 32293488
- Subdivision:
- Oak Manor Estates
ADDITIONAL INFORMATION
Oak Manor Estates has convenient proximity to Alvin, Houston, and the Brazosport area, along with the added convenience of being near Camp Mohawk Park, makes it an attractive location. The recent gas range and walk-in pantry in the kitchen, the crown molding, and the practical laundry room add to the homeâs appeal. The inclusion of 3 bedrooms and 2 baths with ample closet space is ideal for many. The chicken coop is a charming addition for those who enjoy raising chickens, and the upcoming fiber optic service is a modern upgrade that will bring lightning-fast internet to your doorstep. Itâs also very convenient that the refrigerator, washer, and dryer are included in the sale. This residence is not just a house; it's a place to create lasting memories. Don't miss the opportunity to make it your ownâreach out for a viewing and take the first step towards your dream home.
$349,990
518 Pinot Noir Drive Alvin, TX 77511
- Type:
- Single Family
- Sq.Ft.:
- 2,070
- Status:
- NEW LISTING
- Beds:
- 4
- Lot size:
- 0.17 Acres
- Year built:
- 2024
- Baths:
- 2.00
- MLS#:
- 40420303
- Subdivision:
- Martha's Vineyard Sec 2
ADDITIONAL INFORMATION
Welcome to this one-story, 4-bedroom + Study, 2-bathroom new construction home in Martha's Vineyard. Estimated completion by the end of July. Quality building and design features include granite countertops, tile flooring, Moen faucets, gas cooktop, LG appliances, James Hardie siding, tankless water heater, and more! The Aintree plan features spacious family room open to kitchen, a study with French doors, stylish art niche, tall ceilings, split bedroom plan, and in-house laundry. Anglia Homes offers a 10-year structural warranty and Energy Star Certification. Come check out this brand new home situated on a lot with a serene forest behind it, in the lovely Martha's Vineyard community located right on Highway 6!
$378,492
315 Riesling Drive Alvin, TX 77511
- Type:
- Single Family
- Sq.Ft.:
- 1,989
- Status:
- NEW LISTING
- Beds:
- 3
- Lot size:
- 0.18 Acres
- Year built:
- 2024
- Baths:
- 3.00
- MLS#:
- 9152685
- Subdivision:
- Marthas Vineyard Sec 3
ADDITIONAL INFORMATION
Located on the water, welcome to this one-story, 3-bedroom + Study, 3-bathroom new construction home in Martha's Vineyard! Fantastic building and design features include Level 3 granite, LVP flooring in all living areas, 2" blinds, Moen faucets, gas cooktop, LG appliances, garage door opener, James Hardie siding, tankless water heater, and more! Estimated completion in October gives you time to plan your move. The Brighton floor-plan offers open-concept kitchen with an island and breakfast bar, a spacious family room, primary bedroom with a large walk-in closet, and an in-house laundry room. Anglia Homes offers a 10-year structural warranty and Energy Star Certification. Come check out this brand new home situated on a lot with a serene forest behind it, in the lovely Martha's Vineyard community located right on Highway 6!
$326,990
23129 Chablis Drive Alvin, TX 77511
- Type:
- Single Family
- Sq.Ft.:
- 2,070
- Status:
- NEW LISTING
- Beds:
- 4
- Lot size:
- 0.17 Acres
- Year built:
- 2024
- Baths:
- 2.00
- MLS#:
- 30165534
- Subdivision:
- Martha's Vineyard
ADDITIONAL INFORMATION
Welcome to this one-story, 4-bedroom + Study, 2-bathroom new construction home in Martha's Vineyard. Location, location, location, at a fantastic value! Estimated completion at the end of this year which gives you time to plan your move. Fantastic building and design features include granite countertops, tile flooring, Moen faucets, gas cooktop, LG appliances, James Hardie siding, tankless water heater, and more! The Aintree plan features spacious family room open to kitchen, a study with French doors, stylish art niche, tall ceilings, split bedroom plan, and in-house laundry. Anglia Homes offers a 10-year structural warranty and Energy Star Certification. Come check out this brand new home situated on a lot with a serene forest behind it, in the lovely Martha's Vineyard community located right on Highway 6!
$370,551
319 Riesling Drive Alvin, TX 77511
- Type:
- Single Family
- Sq.Ft.:
- 1,848
- Status:
- NEW LISTING
- Beds:
- 3
- Lot size:
- 0.18 Acres
- Year built:
- 2024
- Baths:
- 2.00
- MLS#:
- 75322901
- Subdivision:
- Marthas Vineyard Sec 3
ADDITIONAL INFORMATION
Located on the water, welcome to this one-story, 3-bedroom + Study and 2-bathroom new construction home in Martha's Vineyard! Fantastic building and design features include quartz countertops, LVP flooring in all living areas, 2" blinds, Moen faucets, gas cooktop, LG appliances, garage door opener, James Hardie siding, tankless water heater, and more! Estimated completion in October gives you time to plan your move. The Wetherby plan features spacious family room with a fireplace, a study, covered patio, and bay window and a large walk-in closet in the primary bedroom. Anglia Homes offers a 10-year structural warranty and Energy Star Certification. Come check out this brand new home situated on a lot with a serene forest behind it, in the lovely Martha's Vineyard community located right on Highway 6!
$395,400
5337 Camerford Court Alvin, TX 77511
- Type:
- Single Family
- Sq.Ft.:
- 2,500
- Status:
- NEW LISTING
- Beds:
- 4
- Lot size:
- 0.13 Acres
- Year built:
- 2023
- Baths:
- 3.10
- MLS#:
- 92098796
- Subdivision:
- Kendall Lks Sec 11
ADDITIONAL INFORMATION
Spacious new construction two-story home in Alvin's up-and-coming Kendall Lakes community is ready for an immediate move-in date! This fabulous and functional Saratoga Homes Madison floorplan offers 4 bedrooms, 3.5 bathrooms, a game room, and an attached garage. The first floor boasts a spacious formal dining room, a chef's kitchen complete with all new stainless appliances, including a refrigerator, & an eat-in breakfast area that opens up to the family room with soaring ceilings and an abundance of natural light to enhance the space. The owner's suite with a walk-in shower and separate soaker tub is secluded on the first floor, while the second floor hosts an amazing game room and three secondary bedrooms.
$335,000
733 Rim Water Drive Alvin, TX 77511
- Type:
- Single Family
- Sq.Ft.:
- 2,451
- Status:
- NEW LISTING
- Beds:
- 3
- Lot size:
- 0.17 Acres
- Year built:
- 2017
- Baths:
- 3.00
- MLS#:
- 76026311
- Subdivision:
- Kendall Lakes
ADDITIONAL INFORMATION
Step inside this gorgeous 1.5 story home. The first floor is made up of the Home Office, Kitchen, Open Dining Room and a Flex/Game room at the back of the house. The primary suite is also nestled in the back of the house for complete privacy. Two secondary rooms and a bathroom finish off the first floor. Upstairs you will find a large Gameroom which could be used as the 4th bedroom. It has two large walk-in closets and a full bathroom. This home is situated on a corner lot in a beautiful neighborhood with a community pool a park. It's very conveniently located near the school.
$439,900
451 Lake Line Dr Alvin, TX 77511
- Type:
- Single Family
- Sq.Ft.:
- 2,940
- Status:
- NEW LISTING
- Beds:
- 5
- Baths:
- 4.00
- MLS#:
- 82407247
- Subdivision:
- Kendall Lakes Section 9
ADDITIONAL INFORMATION
Two story home for sale in Kendall Lakes. Open-concept kitchen is a foodie's dream kitchen with an expansive kitchen island and walk-in pantry. Formal dining room and separate breakfast area. Over-sized family room faces the kitchen where lasting memories will be made. Spacious primary suite boasts his and her closets. Primary bath with separate tub and shower. Guest suite on the first level is ideal for the multi-gen family. 3 spacious secondary bedrooms and huge game room lie upstairs. Spacious covered patio.
- Type:
- Single Family
- Sq.Ft.:
- 2,550
- Status:
- NEW LISTING
- Beds:
- 4
- Year built:
- 2024
- Baths:
- 3.10
- MLS#:
- 90715084
- Subdivision:
- Kendall Lakes
ADDITIONAL INFORMATION
Welcome to your future dream home! Nestled in a charming neighborhood, this soon-to-be-completed gem offers 4 bedrooms, 3.5 bathrooms, and a delightful 2-story layout, perfect for your family's comfort and joy. Natural light floods the spacious living areas, creating an inviting atmosphere, while the modern kitchen seamlessly connects to the family room for inclusive fun. Upstairs, the game room awaits lazy Sundays filled with laughter and friendly competition. With ample space for lounging and entertainment, it's the perfect spot for lasting memories with family and friends. Conveniently located near an elementary school, school routines become effortless, while nearby parks and playgrounds offer endless outdoor adventures. With modern amenities and a family-friendly atmosphere, this home is your haven. Schedule a tour today and begin your journey to cherished memories in your new home!
- Type:
- Single Family
- Sq.Ft.:
- 1,931
- Status:
- Active
- Beds:
- 3
- Lot size:
- 0.17 Acres
- Year built:
- 2024
- Baths:
- 2.00
- MLS#:
- 26736738
- Subdivision:
- Martha's Vineyard
ADDITIONAL INFORMATION
Welcome to this one-story, 3-Bed + Study, 2-baths, new construction home in gated Martha's Vineyard! The Epsom floor-plan offers tons of inviting design features and is located on a lot with No Back Neighbors! Some of the wonderful aspects of this home include tile throughout all living areas, covered back patio, James Hardie siding, under cabinet lighting, garage door opener, gas range, Moen brand faucets, study that could double as a guest bedroom, formal dining area, spacious family room open to the kitchen, a primary bedroom with large walk-in closet, breakfast area, and a walk-in utility room. Anglia Homes offers a 10-year structural warranty and Energy Star Certification. Come check out this brand new home situated on a lot with a serene forest behind it, in the lovely Martha's Vineyard community located right on Highway 6!
- Type:
- Single Family
- Sq.Ft.:
- 2,137
- Status:
- Active
- Beds:
- 3
- Year built:
- 2024
- Baths:
- 2.00
- MLS#:
- 75153794
- Subdivision:
- Kendall Laes
ADDITIONAL INFORMATION
Welcome to 403 Kendall Crest Dr, an exquisite ranch-style residence situated in the prestigious Kendall Lakes community. Spanning 2,137 square feet, this single-family home boasts 3 bedrooms and 2 bathrooms, embodying contemporary luxury at its finest. Step inside to discover a harmonious blend of spacious, light-filled interiors and premium upgrades throughout. From the inviting living spaces to the expansive patio, every corner exudes sophistication, perfect for both relaxation and entertaining. Conveniently located just minutes away from The Medical Center & Downtown Houston, with easy access to major highways, commuting is a breeze. Additionally, residing within the acclaimed Alvin Independent School District ensures access to top-tier education for families. Experience the pinnacle of upscale suburban living with this exceptional property. Don't miss your chance to make 403 Kendall Crest Dr your new home and enjoy a lifestyle of unparalleled comfort & convenience in Alvin, Texas.
$259,000
3520 Stevenwood Lane Alvin, TX 77511
- Type:
- Single Family
- Sq.Ft.:
- 1,584
- Status:
- Active
- Beds:
- 3
- Lot size:
- 0.25 Acres
- Year built:
- 1980
- Baths:
- 2.00
- MLS#:
- 49424355
- Subdivision:
- Stevenwood
ADDITIONAL INFORMATION
Welcome to this charming 3 bed, 2 bath home in an established neighborhood in Alvin- Stevenwood. Enjoy updated features like granite countertops, a spacious kitchen with island, vinyl-plank flooring throughout, stainless appliances, new fixtures, and recessed lighting. The open concept living area flows nicely and offers a cozy sitting area, perfect for relaxing or office area. Outside, a large covered patio awaits for entertaining or unwinding. Located near schools and with easy access to Highway 6, this home offers convenience and comfort.
$349,900
1862 Alyssa Way Alvin, TX 77511
- Type:
- Single Family
- Sq.Ft.:
- 2,600
- Status:
- Active
- Beds:
- 4
- Lot size:
- 0.13 Acres
- Year built:
- 2019
- Baths:
- 3.10
- MLS#:
- 70935926
- Subdivision:
- Midtown Park Sec 2
ADDITIONAL INFORMATION
LOW TAXES-NO BACK NEIGHBOR Step into the inviting charm of Midtown Park, a vibrant community crafted by K. Hovnanian. This captivating residence boasts 2,600 square feet of living space, featuring 4 bedrooms and 3.5 baths. Upon entry, be welcomed by a grand 2-story foyer and dining area adorned with a stylish accent shiplap wall. The heart of the home lies in its spacious kitchen, showcasing a sizable granite island that flows seamlessly into the breakfast nook and living area, perfect for gatherings and everyday living. Primary Bedroom conveniently located on the main level, offers ample natural light and a generously sized walk-in closet. Ascending to the second floor, discover a sprawling Gameroom, ideal for entertainment and leisure. To the left, two well-appointed bedrooms share a full bath, while to the right, another bedroom boasts its own private full bathroom. K. Hovnanianâs Sawyer II Plan boasts impeccable craftsmanship. Schedule your showing today!
$264,900
6556 County Road 168 Alvin, TX 77511
- Type:
- Single Family
- Sq.Ft.:
- 1,378
- Status:
- Active
- Beds:
- 4
- Lot size:
- 0.69 Acres
- Year built:
- 2007
- Baths:
- 2.00
- MLS#:
- 39664732
- Subdivision:
- Fleming & Powers
ADDITIONAL INFORMATION
Newly Renovated home on nearly 3/4 of an acre! Country living at its finest. No restrictions on this property. Bring your pool, pets, portable buildings and parties. Open concept living spaces with a split floorplan. Kitchen features soft close cabinetry, quartz countertops and stainless appliances. Waterproof flooring throughout. New interior and exterior paint. Pex plumbing and updated electrical panel in 2023, aerobic septic system was just pumped and serviced, new pump and sprinklers installed 2024. Very quiet and serene location. Drive down 168 and check out all of the new construction! Call today for a private showing!
$300,000
709 Elizabeth Street Alvin, TX 77511
- Type:
- Single Family
- Sq.Ft.:
- 2,021
- Status:
- Active
- Beds:
- 3
- Lot size:
- 0.13 Acres
- Year built:
- 2008
- Baths:
- 2.00
- MLS#:
- 46551396
- Subdivision:
- Hamilton Square
ADDITIONAL INFORMATION
709 Elizabeth Street is a charming and inviting home in the Hamilton Square Community! With 3 bedrooms and 2 baths, study and game room, it offers convenience and comfort in a desirable layout. Situated on a beautiful corner lot, the home boasts gorgeous easy-care engineered wood flooring, adding to its modern feel. The large family room adjoining the kitchen creates a welcoming atmosphere for family gatherings and entertaining. The kitchen is sure to impress with its high-end appliances, beautiful backsplash, and ample cabinet and counter space. The generously sized primary bedroom features a walk-in closet and a luxurious private bathroom with an oversized walk-in shower. The other two bedrooms are equally spacious and comfortable, ensuring plenty of space for the whole family or guests. Outside, the fully fenced backyard offers privacy and space for weekend gatherings and outdoor activities, including a fishing pond two houses away. Call today and schedule your private showing.
$379,900
6431 Escondido Dr Alvin, TX 77511
- Type:
- Single Family
- Sq.Ft.:
- n/a
- Status:
- Active
- Beds:
- 4
- Baths:
- 3.10
- MLS#:
- 7063141
- Subdivision:
- Glendale Lakes (Gl-11)
ADDITIONAL INFORMATION
This home package includes a range of luxurious features, starting with a beautiful 6 Lite Mahogany door and a fully sodded front and rear yard. The exterior is enhanced with a landscape package featuring one tree, one ornamental, and five shrubs, while the brick fronts with stone accents add a touch of sophistication. The home also features a 6 ft Cedar privacy fence, a Cedar address plaque, and modern numbers, as well as can lights at the garage and porch. Additionally, the home is equipped with privacy deadbolts on all exterior doors, a garage door opener with remote, and a 25-Year Architectural Shingle roof. This home features a range of modern design elements, including spacious open layouts with vaulted ceilings, wide format tile flooring, and raised two-panel doors.
$385,000
301 Cabernet Drive Alvin, TX 77511
- Type:
- Single Family
- Sq.Ft.:
- 2,492
- Status:
- Active
- Beds:
- 5
- Lot size:
- 0.19 Acres
- Year built:
- 2019
- Baths:
- 2.10
- MLS#:
- 67169509
- Subdivision:
- Marthas Vineyard Sec 1
ADDITIONAL INFORMATION
Welcome to this meticulously maintained 5-bedroom modern home nestled in the sought-after community of Alvin. As you step inside, you're greeted by an inviting open kitchen and living area, perfect for entertaining guests or simply enjoying quality family time. The main level features the luxurious primary bedroom, offering convenience and privacy, while all other bedrooms are situated upstairs, providing ample space and separation for restful nights. Large windows throughout the home flood the space with natural light, creating a bright and airy atmosphere that enhances the modern aesthetic. Outside, you'll discover a spacious backyard, offering endless possibilities for outdoor activities, gardening, or simply unwinding in your own private oasis. This property combines the convenience of modern living. Subdivision lake acres, walking trails and a park in the area-making it the perfect place to call home in the charming community of Alvin.
$175,000
401 County Road 949f Alvin, TX 77511
- Type:
- Single Family
- Sq.Ft.:
- 2,633
- Status:
- Active
- Beds:
- n/a
- Lot size:
- 3.36 Acres
- Year built:
- 1984
- Baths:
- MLS#:
- 60398832
- Subdivision:
- H T & B R R
ADDITIONAL INFORMATION
Welcome home to 401 County Road 949F! Surrounded by towering trees for privacy, this 3+ acre property offers endless potential to develop your dream home in a desirable area! The existing house on the property is ready for demo, making space open to various uses, such as farming, sustainable living, or a tranquil getaway. With plenty of room for expansion and development, the options are limitless. Uncover the hidden potential of this sprawling property.
- Type:
- Single Family
- Sq.Ft.:
- 1,670
- Status:
- Active
- Beds:
- 3
- Lot size:
- 0.15 Acres
- Year built:
- 1960
- Baths:
- 2.00
- MLS#:
- 26813050
- Subdivision:
- Glennview Alvin
ADDITIONAL INFORMATION
This two-story home offers 3 bedrooms with a possible 4th bedroom and 2 bathrooms. The inviting entryway leads to a large living room, perfect for family gatherings. The adjacent dining room is ideal for meals or entertaining. The well-equipped kitchen features granite counter tops, and a breakfast nook for casual meals. Upstairs, you'll find 2 bedrooms and bathroom. Schedule a tour today!
| Copyright © 2024, Houston Realtors Information Service, Inc. All information provided is deemed reliable but is not guaranteed and should be independently verified. IDX information is provided exclusively for consumers' personal, non-commercial use, that it may not be used for any purpose other than to identify prospective properties consumers may be interested in purchasing. |
Alvin Real Estate
The median home value in Alvin, TX is $182,800. This is lower than the county median home value of $219,000. The national median home value is $219,700. The average price of homes sold in Alvin, TX is $182,800. Approximately 56.54% of Alvin homes are owned, compared to 36.46% rented, while 7.01% are vacant. Alvin real estate listings include condos, townhomes, and single family homes for sale. Commercial properties are also available. If you see a property you’re interested in, contact a Alvin real estate agent to arrange a tour today!
Alvin, Texas has a population of 25,811. Alvin is less family-centric than the surrounding county with 31.67% of the households containing married families with children. The county average for households married with children is 40.73%.
The median household income in Alvin, Texas is $49,284. The median household income for the surrounding county is $76,426 compared to the national median of $57,652. The median age of people living in Alvin is 33.6 years.
Alvin Weather
The average high temperature in July is 89.3 degrees, with an average low temperature in January of 42.1 degrees. The average rainfall is approximately 52.6 inches per year, with 0 inches of snow per year.
