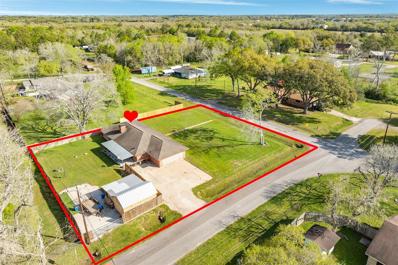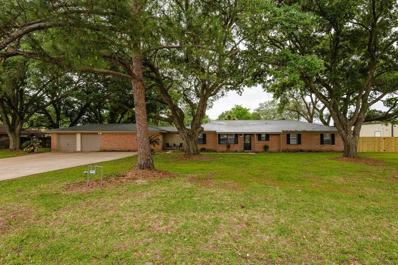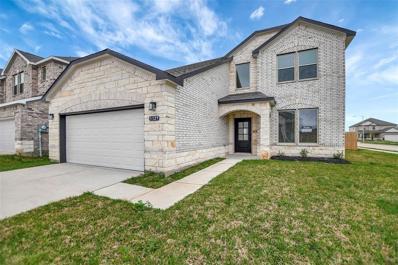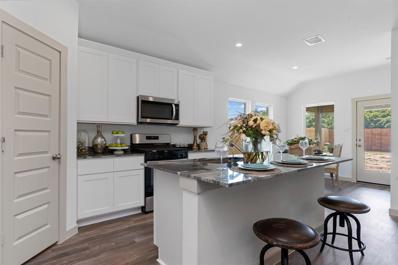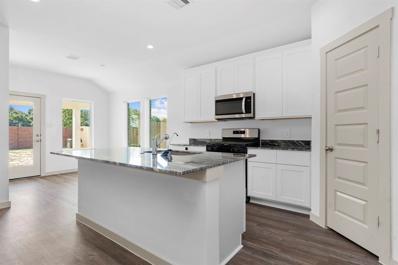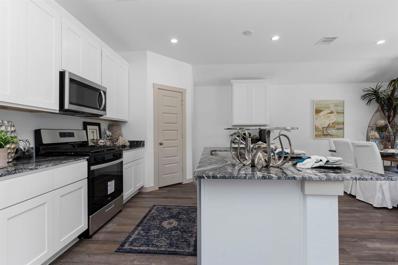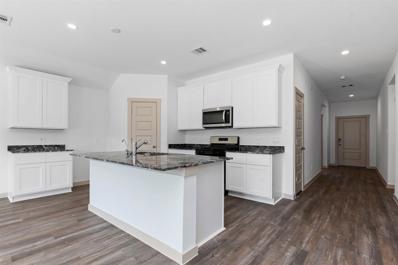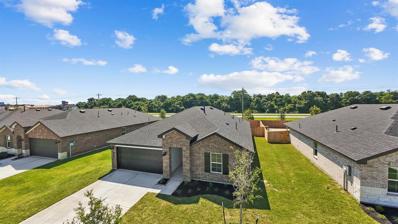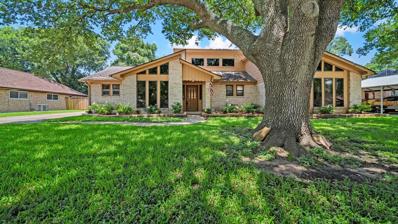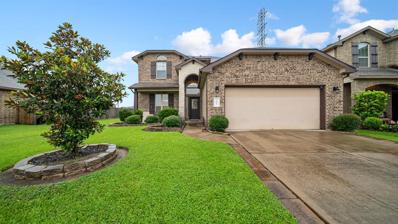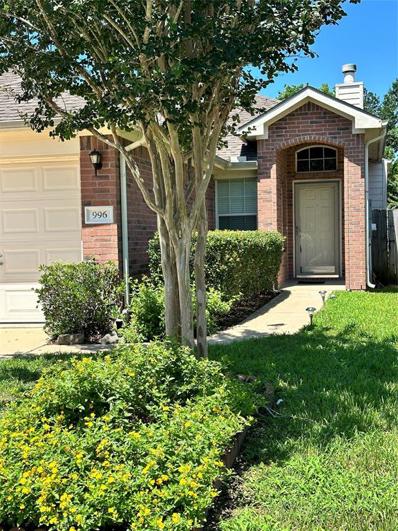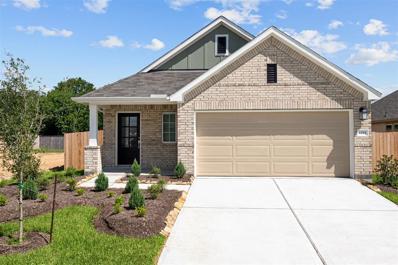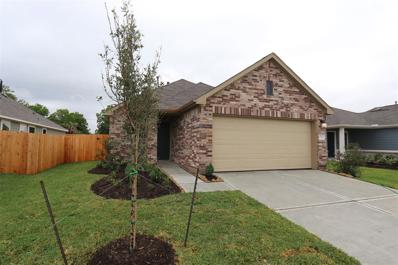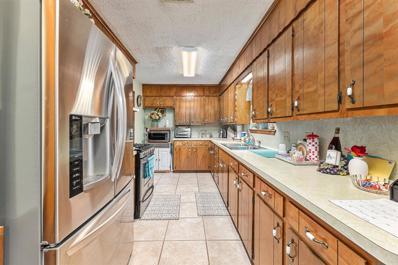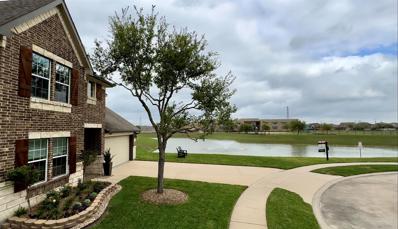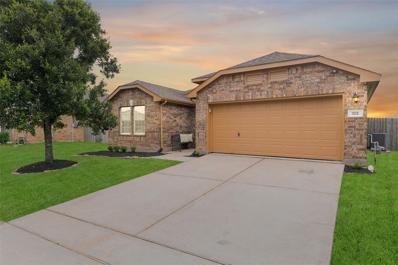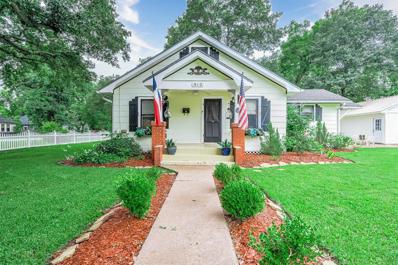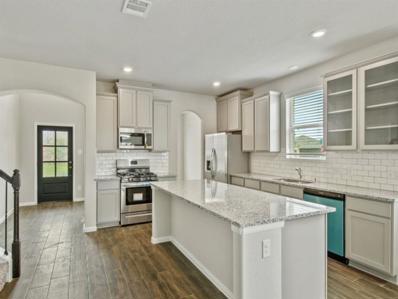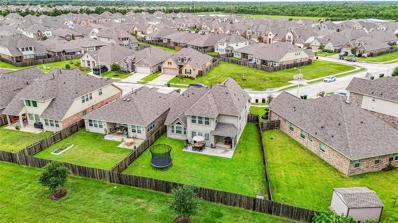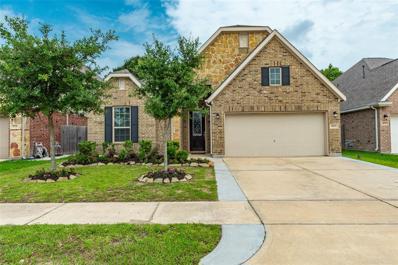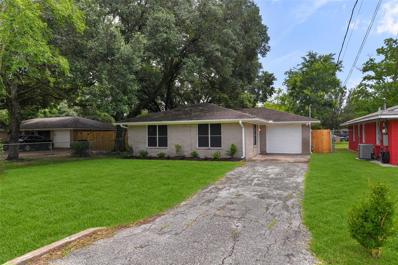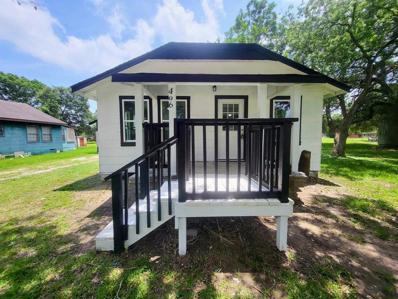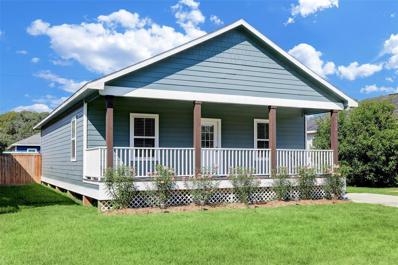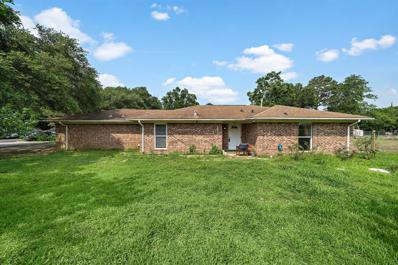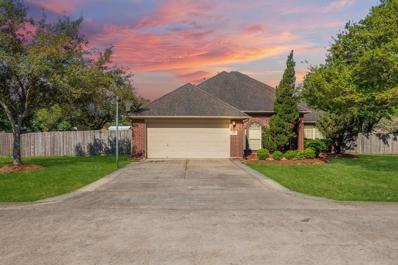Alvin TX Homes for Sale
$345,000
15910 Ash Road Alvin, TX 77511
- Type:
- Single Family
- Sq.Ft.:
- 2,356
- Status:
- NEW LISTING
- Beds:
- 3
- Lot size:
- 0.45 Acres
- Year built:
- 1970
- Baths:
- 2.00
- MLS#:
- 80329455
- Subdivision:
- Oak Bend Estates
ADDITIONAL INFORMATION
HOME is where the HEART is! Welcome to your new ranch styled home in the country! Stylish hardwood speakeasy door welcomes you to the home. Hard surface floors in the living spaces. Relax in your family room enjoying the crackle of your wood burning fireplace on those cool nights. Galley styled kitchen boasts granite counters, 42â soft closing mahogany cabinets, Dual sink, stainless appliances and a large walk-in pantry with frosted accent door. Primary bedroom and bath retreat are very spacious. Bath retreat offers quartz counters, dual sinks, large walk-in tub/shower. Bonus room can be used as a workout center, home office of what ever extra space you need! Relax with your favorite morning brew or evening adult beverage under your covered patio enjoying the serenity of the backyard. Family and friends will be welcomed during your weekend barbeque. Possibly as an impromptu game of soccer or football begins! Seller offering assistance to buy down the rate - ask your agent!
$449,500
150 County Road 146 Alvin, TX 77511
- Type:
- Single Family
- Sq.Ft.:
- 2,800
- Status:
- NEW LISTING
- Beds:
- 3
- Lot size:
- 1 Acres
- Year built:
- 1963
- Baths:
- 2.00
- MLS#:
- 78448277
- Subdivision:
- Ht & B R R
ADDITIONAL INFORMATION
This home sits on 1 acre with oak trees in front and back. Plenty of room for the kids to play. 3/2 home that has been completely renovated. The electricity has been updated as well as the water lines. Foundation work has been done. Large family room with attached sunroom. New paint with tile, vinyl plank and carpet flooring. Both bathrooms have been updated. Several rooms could be used as a study, game room, or some type of bonus room.
- Type:
- Single Family
- Sq.Ft.:
- 2,550
- Status:
- NEW LISTING
- Beds:
- 4
- Year built:
- 2024
- Baths:
- 3.10
- MLS#:
- 27964425
- Subdivision:
- Kendall Lakes
ADDITIONAL INFORMATION
Stylish new build with modern finishes & abundant lighting! The "Madison" floorplan Features hardwood-style tile flooring, spacious and open living with double paned windows! Island kitchen offers quartz counters, soft close shaker cabinets, & stainless steel appliances. Primary suite on main level with ensuite bath featuring oversized frameless shower & soaking tub. Upstairs, find a loft-style game room & well-sized secondary bedrooms. Large, fenced backyard for outdoor entertaining. Community amenities include community lake, playground, & pool. Conveniently located near Mark Twain Elementary & major highways.
- Type:
- Single Family
- Sq.Ft.:
- 1,409
- Status:
- NEW LISTING
- Beds:
- 3
- Year built:
- 2024
- Baths:
- 2.00
- MLS#:
- 48095530
- Subdivision:
- Watermark
ADDITIONAL INFORMATION
The Baxtor Plan by D.R. Horton Homes on a large private lot, on cul de sac! Move In Ready! Timeless Elevation! New Home D.R. Horton Home that features High Ceilings, Gorgeous Luxury Wood Vinyl Plank Floors throughout & Plush Carpeting in Bedrooms! Dramatic Open Floor Plan with Large Family Room that Opens into the Casual Dining and the Gourmet Kitchen that boast Gorgeous Granite Counters, Large Eat-in Island, Under-mount Stainless Sink, Dupure Water Filtration System, Stainless Steel Appliances, Tall Shaker Cabinets & more! Private Owners Suite has a Luxurious Bathroom W/His & Her Private Sinks, Cultured Marble Counters, "Massive" Shower with Tile Surroundings & Walk-in Closet! 2 Guest Bedrooms & Full Bathroom with Cultured Marble Counter! Covered Patio! Energy Features: Energy Star Certified, Tankless/On-Demand H2O Heater & More! "Smart Home" w/Amazon Echo Pop, Skybell, Smart Lighting, Electric Deadbolt, Thermostat & Wireless Security, Control your home from anywhere! NO FLOODING!
- Type:
- Single Family
- Sq.Ft.:
- 1,409
- Status:
- NEW LISTING
- Beds:
- 3
- Year built:
- 2024
- Baths:
- 2.00
- MLS#:
- 40324057
- Subdivision:
- Watermark
ADDITIONAL INFORMATION
The Baxtor Plan by D.R. Horton Homes! Move In Ready! Private Lot! New Home features High Ceilings, Gorgeous Luxury Wood Vinyl Plank Floors throughout & Plush Carpeting in Bedrooms! Amazing Open Floor Plan with Huge Family Room that Opens into the Gourmet Kitchen boast Gorgeous Granite Counters, Large Eat-in Island, Deep Under-mount Stainless Sink, Dupure Water Filtration System, Stainless Steel Appliances, Tall Shaker Cabinets & more! Private Owners Suite has a Luxurious Bathroom with His & Her private Sinks, Cultured Marble Counters, "Massive" Shower with Tile Surroundings & Walk-in Closet! 2 Guest Bedrooms & Full Bathroom with Cultured Marble Counter! Covered Patio! Energy Features: Energy Star Certified, Tankless/On-Demand H2O Heater & More! "Smart Home" w/Amazon Echo Pop, Skybell, Smart Lighting, Electric Deadbolt, Thermostat & Wireless Security, Control your home from anywhere! NO FLOODING! Let us make your Dreams come true and stop being a tenant, time to invest in you!
- Type:
- Single Family
- Sq.Ft.:
- 1,796
- Status:
- NEW LISTING
- Beds:
- 4
- Year built:
- 2024
- Baths:
- 2.00
- MLS#:
- 41964997
- Subdivision:
- Watermark
ADDITIONAL INFORMATION
The Cali Plan by D.R. Horton! Timeless Brick & Stone Elevation! Covered Patio! Gorgeous Luxury Wood Vinyl Plank Floors throughout! Outstanding Open Floor Plan! Dramatic Gourmet Kitchen W/Stunning Granite Countertops, Large Eat-in Island with Deep Under-mount Stainless Sink, Gorgeous 42 inch Tall Shaker Cabinets, Dupure Water Filtration System, Whirlpool Stainless Steel Appliances, Walk In Pantry & More! Gourmet Kitchen open to the Casual Dining Area & Outstanding Family Area features Wall of Windows looking to the private backyard and covered patio! Private Owner's Suite W/High Ceilings, Lush Carpet, Spa Like Bathroom made for 2 Features His & Her Deep Undermount Sinks, Cultured Marble Vanity, Shaker Cabinets, Massive Shower W/Seamless Glass Door & Walk-in Closet! 3 Guest Bedrooms Tucked away & Guest Bathroom W/Cultural Marble & Undermount Sink & More! Energy Efficient Home: Energy Star Certified! Smart Home System, which allows you to control lights, locks, & thermostats! NO FLOODING!
- Type:
- Single Family
- Sq.Ft.:
- 1,796
- Status:
- NEW LISTING
- Beds:
- 4
- Year built:
- 2024
- Baths:
- 2.00
- MLS#:
- 3078456
- Subdivision:
- Watermark
ADDITIONAL INFORMATION
Introducing the 4 Bedrooms one story home called the Cali Floor Plan by D.R. Horton! This home features a timeless brick and stone elevation with a covered patio. Inside, enjoy wood-like luxury vinyl plank floors throughout! Huge family area with high ceilings all flows into the gourmet kitchen & casual dining area! The dramatic gourmet kitchen features stunning granite countertops, a large eat-in island, tall painted shaker cabinets, undermount sink, DuPure drinking water filtration system Huge Pantry, Whirlpool stainless steel appliances & more! All Guest Bedrooms have Lush Carpets to sink your toes in comfort! The private owner's suite boasts high ceilings, a spa-like bathroom with his and her sinks, a massive shower with a seamless glass door, Soaking Tub and a walk-in closet. This energy-efficient home is Energy Star Certified and includes a smart home system. No flooding! Located on a private cul-de-sac lot. Amazing Lakes to take that Morning Walk! Playground and more!
- Type:
- Single Family
- Sq.Ft.:
- 2,031
- Status:
- NEW LISTING
- Beds:
- 4
- Year built:
- 2024
- Baths:
- 2.00
- MLS#:
- 81210060
- Subdivision:
- Watermark
ADDITIONAL INFORMATION
The Kingston Plan by D.R. Horton! Timeless Amazing Elevation! Covered Patio! Gorgeous Wood Luxury Vinyl Plank Floors throughout! Outstanding Open Floor Plan! Dramatic Gourmet Kitchen with Beautiful Granite Countertops, Large Eat-in Island, Deep Under-mount Stainless Sink, 42-inch-Tall White Shaker Cabinets, Dupure Water Filtration System, Whirlpool Stainless Steel Appliances, Walk in Pantry & More! Gourmet Kitchen open to the Casual Dining Area & Outstanding Family Area with Wall of Windows! Private Owner's Suite W/High Ceilings, Lush Carpet, Spa Like Bathroom made for two with His & Her Private Sinks, Cultured Marble Vanity, White Shaker Cabinets, Private Large Shower, Deep Soaker Tub & Huge Walk-in Closet! All Three Guest Bedrooms Tucked away for privacy! Guest Bathroom W/Cultural Marble! Energy Efficient Home: Energy Star Certified with Tankless Water Heater! Smart Home System, which allows you to control lights, locks, & thermostats! NO FLOODING! Outstanding Schools for all Ages!
$325,000
2402 Harwell Circle Alvin, TX 77511
- Type:
- Single Family
- Sq.Ft.:
- 1,964
- Status:
- NEW LISTING
- Beds:
- 3
- Lot size:
- 0.24 Acres
- Year built:
- 1979
- Baths:
- 2.00
- MLS#:
- 82679685
- Subdivision:
- Brighton Place Alvin
ADDITIONAL INFORMATION
Welcome to 2402 Harwell Circle! Located in Brighton Place subdivision featuring 3 bedrooms, 2 bathroom, with a study. Upon entering youâll notice the large open living area with tons of windows! The kitchen offers granite counter tops and plenty of storage. The primary suite features double sinks, double closets, custom built-in, and a recently updated walk-in shower! The backyard is truly a private oasis! Huge covered patio, titled flooring, a sparkling pool with water features and spa! The house is connected to the detached 2 car garage by a newly installed gate offering plenty of privacy. Walking distance to Alvin Elementary, Alvin Jr High, and Pearson Park! Easy access to 288 via FM 1462. Schedule your showing today!
- Type:
- Single Family
- Sq.Ft.:
- 2,556
- Status:
- NEW LISTING
- Beds:
- 4
- Lot size:
- 0.13 Acres
- Year built:
- 2013
- Baths:
- 2.10
- MLS#:
- 77849803
- Subdivision:
- Kendall Lakes
ADDITIONAL INFORMATION
Welcome home to 322 Kendall Crest located in the Kendall Lakes community. You are going to love this 2 story, 4 bedroom, 2 and 1/2 bath home. With gorgeous easy care flooring throughout and an incredible modern designer look, this home has the cozy, comfortable, airy feel that must be seen and felt. Inside is perfect. Simple yet bold, the kitchen is open and inspiring with high-end appliances, breakfast bar, beautiful backsplash, rich cabinets, tons of storage. The kitchen opens up to the living space and breakfast space for easy conversation. The primary bedroom has a large closet, and private bathroom with soaking tub and glass-enclosed shower. Upstairs you will find a huge game room that is all about family fun! 3 full bedrooms and second full bathroom are of ample size. Outside is a sprawling backyard space that is just waiting for the backyard BBQ's. Thank you for viewing our listing. Call today and schedule your private showing.
$299,999
996 Jefferson Street Alvin, TX 77511
- Type:
- Single Family
- Sq.Ft.:
- 1,713
- Status:
- NEW LISTING
- Beds:
- 4
- Lot size:
- 0.12 Acres
- Year built:
- 2005
- Baths:
- 2.00
- MLS#:
- 74207004
- Subdivision:
- Hamilton Square Sec 2
ADDITIONAL INFORMATION
THREE CAR GARAGE! Yes, plenty of room for your toys. And no back neighbors. Covered patio recently installed. Now on the inside, high ceilings and open concept are the perfect combination with great space for entertaining. The master closet large and a recently installed walk-in shower. This home is a must see quite little community. Welcome to Alvin!
- Type:
- Single Family
- Sq.Ft.:
- 1,689
- Status:
- NEW LISTING
- Beds:
- 3
- Year built:
- 2024
- Baths:
- 2.00
- MLS#:
- 61357669
- Subdivision:
- Mustang Crossing
ADDITIONAL INFORMATION
COMPLETED IN APRIL. Meet the Periwinkle! This home comes with 3 bedrooms, 2 bathrooms, and at 1689 sq ft. The open-concept living space includes the family room, dining area, and kitchen. Entering from the home's lovely front porch, you'll find yourself in a long foyer with sightlines extending to the back of the home. You will find a convenient pocket office as you walk. Enjoy an impressive kitchen finished with granite and spacious cabinets for storage. Boasting a well-lit bedroom, a walk-in closet, and an en-suite bath, you'll love all the accommodations in this luxurious owner's suite. Your owner's bath retreat awaits you through double doors with a soaking tub, a walk-in shower, and a large walk-in closet. Looking for more space? Check out the covered patioâit's perfect for entertaining! Contact us to learn more.
- Type:
- Single Family
- Sq.Ft.:
- 1,674
- Status:
- NEW LISTING
- Beds:
- 3
- Year built:
- 2024
- Baths:
- 2.10
- MLS#:
- 18627268
- Subdivision:
- Mustang Crossing
ADDITIONAL INFORMATION
Exciting news! The Boxwood, a stunning new development in Alvin, Texas, in the Mustang Crossing Community. is now available! This home has 3 bedrooms, 2.5 bathrooms, and 1674 sq ft. This gorgeous living space boasts an open-concept design with a family room, dining area, and kitchen. You'll love the impressive kitchen, finished with granite and spacious cabinets. And the covered patio is perfect for entertaining guests! The owner's suite is a private oasis accessed through a separate entry off the family room. It features an added bay window for extra space and natural light, while the owner's bath retreat is complete with a walk-in shower, a large walk-in closet, and an enclosed toilet area. Don't miss out on this incredible opportunity! Contact the development team today to learn more about The Boxwood.
$260,000
1022 S Booth Lane Alvin, TX 77511
- Type:
- Single Family
- Sq.Ft.:
- 1,386
- Status:
- NEW LISTING
- Beds:
- 2
- Lot size:
- 0.33 Acres
- Year built:
- 1977
- Baths:
- 1.10
- MLS#:
- 77752468
- Subdivision:
- H T & B R R
ADDITIONAL INFORMATION
Welcome to this versatile property offering a unique blend of investment potential and multi-family living convenience in the heart of Alvin. The main home boasts 2 bedrooms, 1.5 baths, and an attached 1-car garage, w/covered carport. workshop, art studio and while the second home features 1 bedroom, 1.5 baths. Recent upgrades such as a new roof, upgraded HVAC system, new windows, and a modern hot water heater enhance the property's durability and energy efficiency. The back unit is currently occupied with a month-to-month lease, providing immediate rental income for savvy investors. This Alvin gem is more than just a home; it's a smart investment opportunity. Whether you're looking to diversify your portfolio or seeking a multi-family living solution, this property checks all the boxes. Don't miss the chance to own a property with a solid rental history and recent updates. Schedule a showing today to explore the possibilities that await you in this dynamic real estate offering!
- Type:
- Single Family
- Sq.Ft.:
- 2,377
- Status:
- NEW LISTING
- Beds:
- 5
- Lot size:
- 0.13 Acres
- Year built:
- 2014
- Baths:
- 3.00
- MLS#:
- 92136888
- Subdivision:
- Kendall Lakes Sec 2
ADDITIONAL INFORMATION
Once you arrive you won't want to leave! Home sits on a large, quiet, lake front cul-de-sac lot that is less than a one-minute walk from the community pool and playground, and has lake views from many rooms. Through the front entry foyer you will find an open concept 5 bedroom, 3 bath retreat with a downstairs in-law suite that could also be used as a private office. This home has been renovated from top to bottom, inside and outside. The finishes, fixtures and flooring are custom and that's just the beginning. Primary suite is spacious and luxurious including dual vanities, separate soaking tub and shower, and a huge closet with built in shelving. Out back your lake-view yard also has an extended covered patio and beautiful pergola. Included is not only amazing entertaining space, but also a whole-home water softening system. Did not flood in Harvey, and not in flood zone. Kendall Lakes is located where Alvin, Friendswood and Pearland meet on TX-35 so access to everywhere is easy!
$299,000
702 Rim Water Drive Alvin, TX 77511
- Type:
- Single Family
- Sq.Ft.:
- 1,615
- Status:
- NEW LISTING
- Beds:
- 3
- Lot size:
- 0.15 Acres
- Year built:
- 2013
- Baths:
- 2.00
- MLS#:
- 3068115
- Subdivision:
- Kendall Lakes Sec 2
ADDITIONAL INFORMATION
Adorable one-story home located in the desired Kendall Lakes neighborhood in Alvin boasts an open floor plan with three bedrooms, two baths, arched entrances, high ceilings, recessed lighting, neutral paint, and engineered hardwood flooring. The centrally located kitchen features granite counters, a sleek tile backsplash, black appliances, and a walk-in pantry. Open to the kitchen and dining room, the family room offers a unique wood plank accent wall and views of the covered patio in the open backyard. In the back of the home lies the primary bedroom with a sliding barn door leading to the en-suite bath with double sinks with granite counters, a garden tub, a separate glass-enclosed shower, and a large walk-in closet. Outdoors, find a backyard with no back neighbors, a covered patio for outdoor barbecues, a fire pit to enjoy with family & friends, & a pre-wired concrete pad for a hot tub! Easy access to restaurants, shopping, and entertainment, itâs a perfect place to call home!
$275,000
512 S Jackson Street Alvin, TX 77511
- Type:
- Single Family
- Sq.Ft.:
- 1,556
- Status:
- NEW LISTING
- Beds:
- 3
- Lot size:
- 0.22 Acres
- Year built:
- 1940
- Baths:
- 2.00
- MLS#:
- 28834919
- Subdivision:
- Graham Alvin
ADDITIONAL INFORMATION
Welcome to this charming 1940s home that is located in the heart of Alvin. This home has 3 bedrooms, 2 bathrooms and offers plenty of space with a formal living and a den. This beautifully maintained home has original wood flooring and crown molding throughout the house, a fully fenced in and spacious yard which includes a workshop perfect for a home office, studio or a hobbyist's haven. Enjoy the updated kitchen with a cooktop island and beautiful cabinetry. The oversized double car garage provides ample space for your cars, tools and storage. This home exudes an antique vibe with impeccable maintenance and curb appeal. Come check out this gorgeous home today and be ready make beautiful memories in this very loved home!
- Type:
- Single Family
- Sq.Ft.:
- 2,940
- Status:
- NEW LISTING
- Beds:
- 5
- Baths:
- 4.00
- MLS#:
- 45007347
- Subdivision:
- Kendall Lakes
ADDITIONAL INFORMATION
Discover your dream home in Kendall Lakes! This stunning two-story floorplan features a gourmet kitchen with an expansive island and walk-in pantry. Enjoy meals in the formal dining room or the cozy breakfast nook. The oversized family room faces the kitchen and is perfect for creating lasting memories. The spacious primary suite includes his and her closets and a luxurious bath with separate tub and shower. The sought after 1st floor guest suite offers privacy, or is ideal for multi-generational living. Find three large secondary bedrooms upstairs and a huge game room for entertainment or relaxation. Finally, enjoy serenity on the spacious covered patio. This floorplan has it all!! **Home is set for completion in July**
$380,000
1846 Alyssa Way Alvin, TX 77511
- Type:
- Single Family
- Sq.Ft.:
- 2,602
- Status:
- NEW LISTING
- Beds:
- 4
- Lot size:
- 0.16 Acres
- Year built:
- 2019
- Baths:
- 3.10
- MLS#:
- 3445268
- Subdivision:
- Midtown Park
ADDITIONAL INFORMATION
Step into this beautiful two-story Sawyer II Plan by K. Hovnanian, featuring 4 bedrooms, 3.5 baths, and a 2-car garage. Enjoy luxury vinyl plank floors downstairs and grade 5 carpet throughout. The elegant dining room offers easy access to a kitchen adorned with white cabinets, stainless steel appliances, a farmhouse sink, and quartz countertops on a large island. The owner's bath is luxurious with double sinks, a huge walk-in closet, separate tub, and shower. Upgrades include updated light fixtures and hardware, large windows for natural lighting, and wrought iron spindles on the staircase leading to a large loft and secondary bedrooms. Outdoors, relish in the extended concrete patio on an oversized lot with no backyard neighbors. Additional features include a large game room, a guest suite with a full en suite bath, walk-in attic access, easy installation hurricane panels, and low taxes. Located on the border of Friendswood and Pearland, with easy access to I35 and 528.
- Type:
- Single Family
- Sq.Ft.:
- 2,102
- Status:
- NEW LISTING
- Beds:
- 3
- Lot size:
- 0.14 Acres
- Year built:
- 2019
- Baths:
- 2.00
- MLS#:
- 53917335
- Subdivision:
- Sunset Ranch Sec 1
ADDITIONAL INFORMATION
Welcome to Sunset Ranch! Charming and inviting, this newer home offers the perfect blend of modern convenience and cozy comfort. Step inside to discover a spacious open floor plan adorned with fresh paint and plush new carpeting throughout. Boasting three bedrooms, two bathrooms, and a convenient study, there's plenty of space for both relaxation and productivity. Situated in a quaint neighborhood with no rear neighbors, enjoy peaceful evenings in the privacy of your backyard. Plus, with schools just a short stroll away, this home offers both convenience and charm for the whole family. Come take a tour!
$189,000
1819 W Blum Street Alvin, TX 77511
- Type:
- Single Family
- Sq.Ft.:
- 1,176
- Status:
- NEW LISTING
- Beds:
- 3
- Lot size:
- 0.14 Acres
- Year built:
- 1961
- Baths:
- 1.00
- MLS#:
- 43124429
- Subdivision:
- Easton Alvin
ADDITIONAL INFORMATION
Unwind and entertain in this cute and cozy 3-bedroom home in Alvin's Easton neighborhood! The heart of the home boasts an inviting family room with new luxury vinyl plank floors and a dining area that opens into an expansive kitchen with ample counter & cabinet space plus an included refrigerator. Recent updates include a new water heater in 2021 and fresh interior and exterior paint for great curb appeal on this large, shaded lot that is within walking distance to Passmore Elementary School. It's the perfect place to call home or an ideal investment opportunity!
$189,900
406 E Foley Street Alvin, TX 77511
- Type:
- Single Family
- Sq.Ft.:
- 984
- Status:
- NEW LISTING
- Beds:
- 2
- Lot size:
- 0.16 Acres
- Year built:
- 1940
- Baths:
- 1.00
- MLS#:
- 14719692
- Subdivision:
- Maewood Alvin
ADDITIONAL INFORMATION
Welcome to 406 E Foley Street! This fully updated 2 bedroom, 1 bath home boasts a plethora of upgrades, ensuring a move-in ready experience for its lucky new owners. The kitchen has been tastefully upgraded with custom cabinets, new appliances, granite countertops & recessed lighting. Bask in the natural light of the sunroom, offering a peaceful retreat to unwind. Say goodbye to worries about maintenance, as this home showcases a brand new roof, paint inside & out, water heater, PEX plumbing, electrical, double pane windows, vinyl flooring, water heater & mini-split AC/heating units, ensuring comfort & efficiency year-round. The huge attached 2-car garage provides ample space for parking & storage or convert to additional living space! More perks include no back neighbors, no HOA, low tax rate & never flooded. Conveniently located in the heart of Alvin & offers easy access to freeways for seamless commuting. Perfect starter home or rental property investment. Schedule your tour today!
$220,000
1610 W Willis Alvin, TX 77511
- Type:
- Single Family
- Sq.Ft.:
- 1,375
- Status:
- NEW LISTING
- Beds:
- 3
- Year built:
- 2018
- Baths:
- 2.00
- MLS#:
- 93538841
- Subdivision:
- Easton
ADDITIONAL INFORMATION
Charming 3 bedroom 2 bath cottage located in the Heart of Alvin. Nice open floor plan with lots of natural light through out. Large great room open to the kitchen and dining room. Laminate wood floors throughout with newer carpet in the bedrooms. Lots of cabinets in the kitchen. Double sinks in the primary bathroom. Back yard is fenced for privacy. Enjoy the huge front covered front porch. A must see to appreciate.
- Type:
- Single Family
- Sq.Ft.:
- 1,251
- Status:
- NEW LISTING
- Beds:
- 3
- Lot size:
- 0.84 Acres
- Year built:
- 1977
- Baths:
- 2.00
- MLS#:
- 97230339
- Subdivision:
- Green Acres
ADDITIONAL INFORMATION
$485,000
4206 Wildhorse Lane Alvin, TX 77511
- Type:
- Single Family
- Sq.Ft.:
- 2,186
- Status:
- Active
- Beds:
- 3
- Year built:
- 2003
- Baths:
- 2.00
- MLS#:
- 40490458
- Subdivision:
- Wildwinn Estates
ADDITIONAL INFORMATION
This corner lot property in Alvin, conveniently located near Alvin Community College, boasts over half an acre of space. The house features three bedrooms with a possible 4th bedroom option and a generously sized living area, perfect for hosting gatherings or unwinding. Its private backyard offers ample space for leisure activities with loved ones, including a pool, waterfall, waterside, and covered patio. Whether lounging by the poolside or enjoying a barbecue on the covered patio, this property provides an ideal setting for entertaining and relaxation. With its combination of indoor comfort and outdoor amenities, this home offers a welcoming retreat for both everyday living and special occasions.
| Copyright © 2024, Houston Realtors Information Service, Inc. All information provided is deemed reliable but is not guaranteed and should be independently verified. IDX information is provided exclusively for consumers' personal, non-commercial use, that it may not be used for any purpose other than to identify prospective properties consumers may be interested in purchasing. |
Alvin Real Estate
The median home value in Alvin, TX is $182,800. This is lower than the county median home value of $219,000. The national median home value is $219,700. The average price of homes sold in Alvin, TX is $182,800. Approximately 56.54% of Alvin homes are owned, compared to 36.46% rented, while 7.01% are vacant. Alvin real estate listings include condos, townhomes, and single family homes for sale. Commercial properties are also available. If you see a property you’re interested in, contact a Alvin real estate agent to arrange a tour today!
Alvin, Texas 77511 has a population of 25,811. Alvin 77511 is less family-centric than the surrounding county with 34.41% of the households containing married families with children. The county average for households married with children is 40.73%.
The median household income in Alvin, Texas 77511 is $49,284. The median household income for the surrounding county is $76,426 compared to the national median of $57,652. The median age of people living in Alvin 77511 is 33.6 years.
Alvin Weather
The average high temperature in July is 89.3 degrees, with an average low temperature in January of 42.1 degrees. The average rainfall is approximately 52.6 inches per year, with 0 inches of snow per year.
