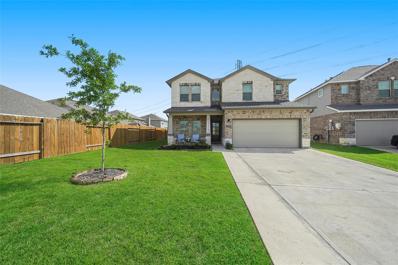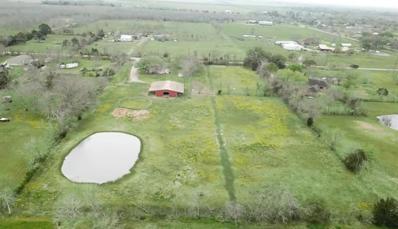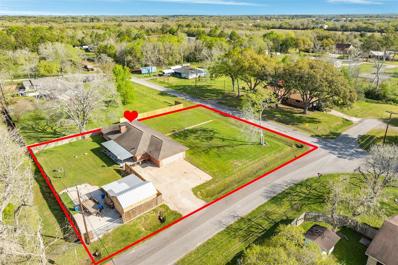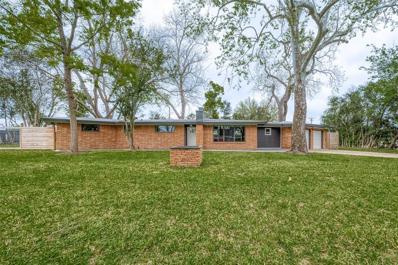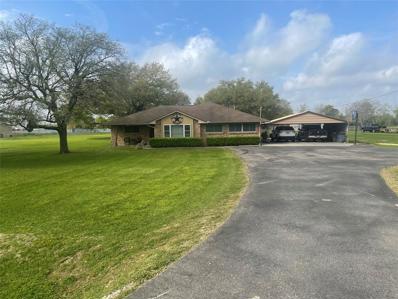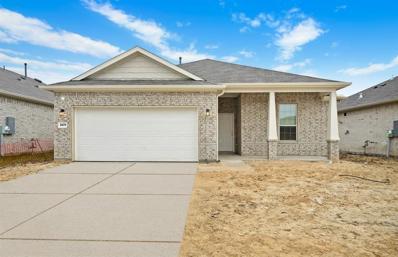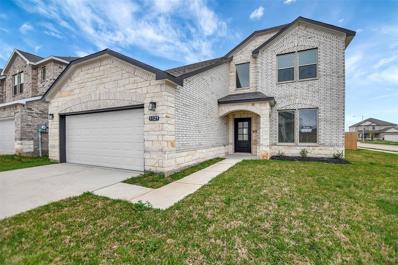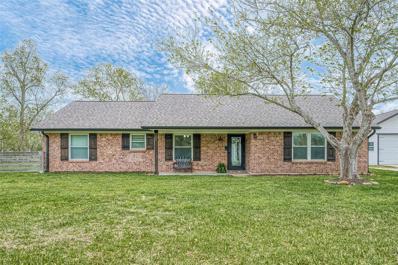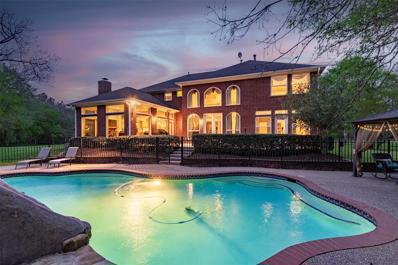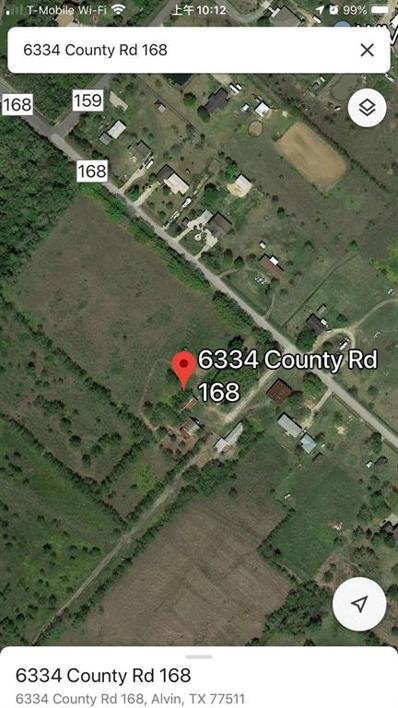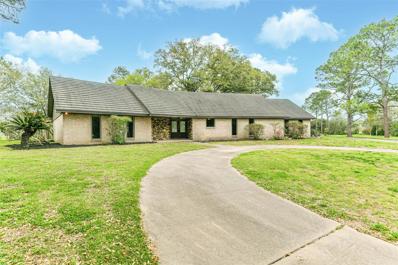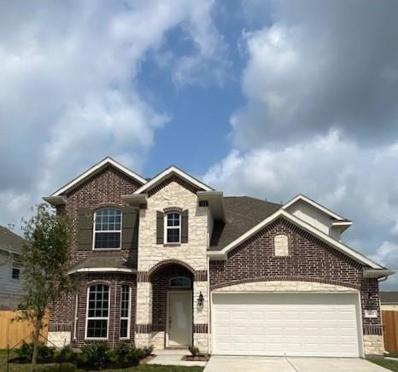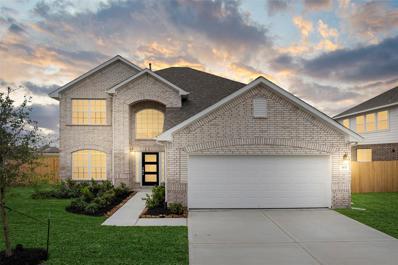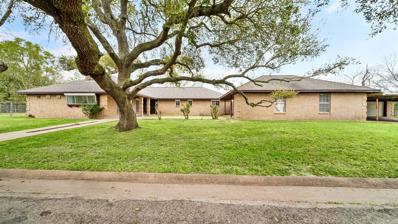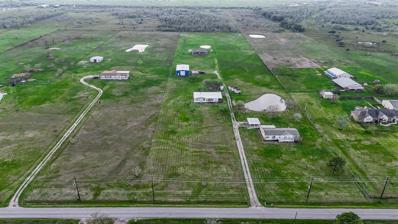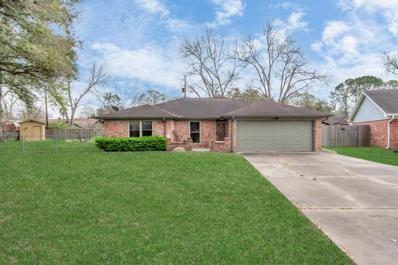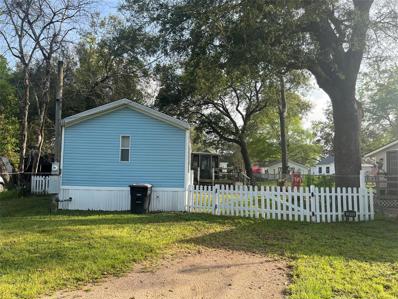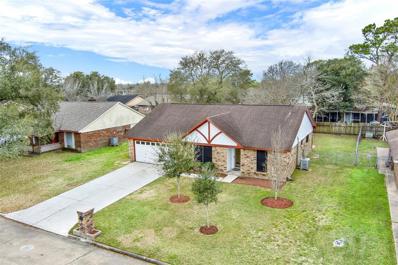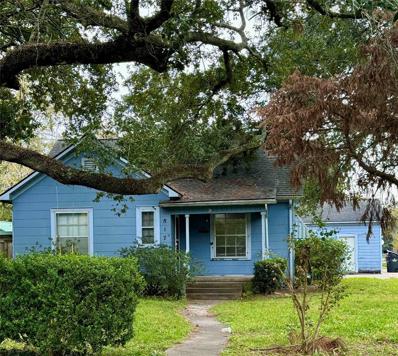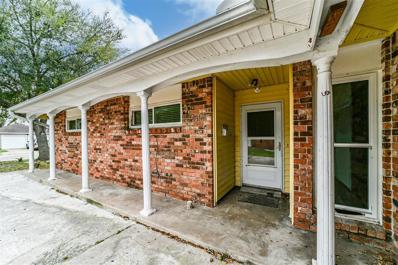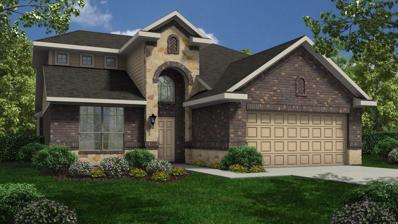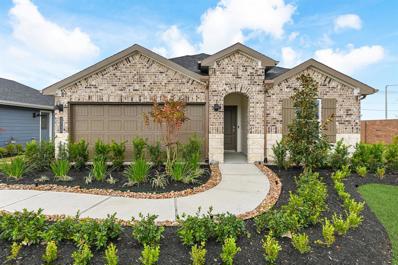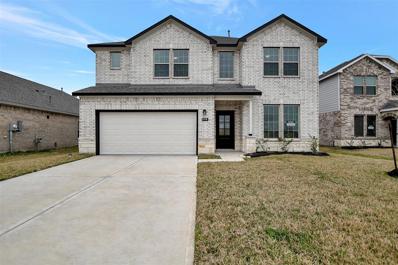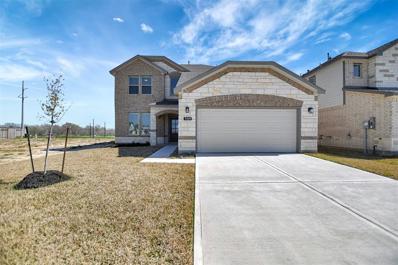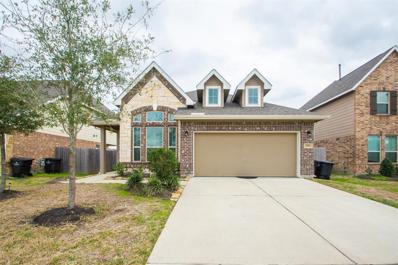Alvin TX Homes for Sale
$439,900
348 Selah Court Alvin, TX 77511
- Type:
- Single Family
- Sq.Ft.:
- 2,900
- Status:
- Active
- Beds:
- 5
- Lot size:
- 0.22 Acres
- Year built:
- 2022
- Baths:
- 3.10
- MLS#:
- 93353738
- Subdivision:
- Kendall Lakes Sec 10
ADDITIONAL INFORMATION
Welcome home to luxury living at its finest in Kendall Lakes! This residence boasts a plethora of premium upgrades, including a state-of-the-art osmosis water filtration system. Committed to energy efficiency, it's meticulously designed to minimize utility expenses, ensuring your costs remain manageable. Situated on an unparalleled premium lot with a spacious backyard, envision your dream pool oasis on this serene cul-de-sac street.The perfect floor plan offers the convenience of two primary bedrooms, elevating the functionality of this exceptional home. Every aspect of this property radiates with a fresh and impeccable quality.You'll be captivated by the exceptional community and top-tier school district, further enhancing the appeal of this remarkable residence. The immaculate kitchen seamlessly connects to the inviting living room, boasting a spacious island, ample cabinet space, and granite countertops that harmonize flawlessly with the overall color scheme. Come see for yourself!!
$474,000
2720 County Road 159 Alvin, TX 77511
- Type:
- Single Family
- Sq.Ft.:
- n/a
- Status:
- Active
- Beds:
- 3
- Lot size:
- 5 Acres
- Year built:
- 1995
- Baths:
- 2.00
- MLS#:
- 59564131
- Subdivision:
- H T & B R R
ADDITIONAL INFORMATION
Escape to country living on 5 acres with an equestrian's dream barn featuring 5 stalls, tack room, feed room, wash stall, office, and bathroom fully equipped with shower. This property has a pond, is fenced and cross fenced making it perfect for horses or livestock. Enjoy the shade of large trees and the convenience of a well and septic already on site. The 3/2 mobile home on the property is in need of some TLC and is not factored into the price. Don't miss this opportunity to create your dream rural retreat. Be sure to check out the video of property in virtual tour link 1. Contact me for more information on this unique listing.
$347,000
15910 Ash Road Alvin, TX 77511
- Type:
- Single Family
- Sq.Ft.:
- 2,356
- Status:
- Active
- Beds:
- 3
- Lot size:
- 0.45 Acres
- Year built:
- 1970
- Baths:
- 2.00
- MLS#:
- 40290171
- Subdivision:
- Oak Bend Estates
ADDITIONAL INFORMATION
HOME is where the HEART is! Welcome to your new ranch styled home in the country! Home boasts many updates. Stylish hardwood speakeasy door welcomes you to the home. Hard surface floors in the living spaces. Relax in your family room enjoying the crackle of your wood burning fireplace on those cool nights. Galley styled kitchen boasts granite counters, 42â soft closing mahogany cabinets, Dual sink, stainless appliances and a large walk-in pantry with frosted accent door. Primary bedroom and bath retreat are very spacious. Bath retreat offers quartz counters, dual sinks, large walk-in tub/shower. Walk-in closet has extra shelving. Bonus room can be used as a workout center, home office of what ever extra space you need! Relax with your favorite morning brew or evening adult beverage under your covered patio enjoying the serenity of the backyard. Family and friends will be welcomed during your weekend barbeque. Possibly a little rivalry as an impromptu game of soccer or football begins!
$375,000
1209 Pine Street Alvin, TX 77511
- Type:
- Single Family
- Sq.Ft.:
- 1,930
- Status:
- Active
- Beds:
- 3
- Lot size:
- 0.69 Acres
- Year built:
- 1953
- Baths:
- 3.00
- MLS#:
- 24763643
- Subdivision:
- Eastwood Alvin
ADDITIONAL INFORMATION
Welcome to 'Treescape,' a stunning custom home inspired by it's timeless design philosophy of Frank Lloyd Wright. Situated nearly on ¾ acres of natural beauty seamlessly blends indoor and outdoor living, perfect for both entertaining and relaxation. Step inside to discover an inviting open floor plan adorned with a chef's kitchen, stainless steel appliances, including a wine refrigerator. Whether enjoying the warmth of the fireplace, hosting gatherings in the media area, or finding inspiration in the formal office, every corner of this home exudes sophistication. With spacious bedrooms, three baths, and an attached garage, it's an oasis for discerning professionals seeking urban comforts in a tranquil rural setting.
- Type:
- Single Family
- Sq.Ft.:
- 2,097
- Status:
- Active
- Beds:
- 3
- Lot size:
- 9.85 Acres
- Year built:
- 1964
- Baths:
- 2.00
- MLS#:
- 90464573
- Subdivision:
- Hooper & Wade
ADDITIONAL INFORMATION
Located just a couple of miles west of Alvin City limits. This well-built beautiful brick home on 9.85 acres has a large office, two living areas, built in cabinets and buffet. The loverly tile floors flow through the kitchen and den/dining area. The property could be used as a mini ranch/farm. The land has been fenced and crossed fenced. A 60x40 Quanza barn workshop which could be converted into stables and a large rice dryer that has been converted into storage space plus a 25x12 storage shed.
- Type:
- Single Family
- Sq.Ft.:
- 1,899
- Status:
- Active
- Beds:
- 4
- Year built:
- 2024
- Baths:
- 3.00
- MLS#:
- 835901
- Subdivision:
- Mustang Ridge
ADDITIONAL INFORMATION
Ready now! The Eastgate plan by Centex Homes boasts an open-concept layout ideal for gatherings. Relax in the spa like separate shower and tub in the ownerâs suite. Entertain on the covered back patio or enjoy your morning coffee on the front covered patio. 9-foot ceilings, granite topped island kitchen, soft close cabinets/drawers, stainless steel appliances and a tankless water heater are just some of the standard benefits in this amazing community. The quaint town of Alvin provides residents a retreat from city life while maintaining accessibility to Downtown Houston and the Texas Medical Center. The community of Mustang Ridge offers affordable new home construction by a home builder with over 70 years of experience. Donât wait- come visit us today so we can make it yours!
$399,000
5329 Camerford Court Alvin, TX 77511
- Type:
- Single Family
- Sq.Ft.:
- 2,522
- Status:
- Active
- Beds:
- 4
- Year built:
- 2024
- Baths:
- 3.10
- MLS#:
- 98632159
- Subdivision:
- Kendall Lakes
ADDITIONAL INFORMATION
This brand new home in Kendall Lakes sits on a large corner lot. 4 Bedrooms with 2 possible primary suites. One is downstairs with a huge closet and one is upstairs next to the gameroom. Great floor plan with an additional room that makes a nice formal dining room or a great study. 3~ 1/2 bathrooms in this wonderful home. Move in ready! Beautiful finishing touches with lots of upgrades included. Enjoy the open kitchen with a huge pantry open to the living area. The wall of windows keeps it light and bright throughout. Energy efficient! Big backyard with a covered patio. A must see to appreciate.
$410,000
4550 County Road 537 Alvin, TX 77511
- Type:
- Single Family
- Sq.Ft.:
- 1,736
- Status:
- Active
- Beds:
- 3
- Lot size:
- 1.37 Acres
- Year built:
- 1976
- Baths:
- 2.00
- MLS#:
- 76282852
- Subdivision:
- Western Heights Sec 3
ADDITIONAL INFORMATION
Gorgeously updated home nestled on a quite country road. Step inside to find a stunning primary bedroom w/ensuite bath and a 5 star remodel to the kitchen and master bathroom. Create culinary delights in the chefâs kitchen with pots/pans drawers, breakfast bar, stainless steel appliances, custom cabinets and beautiful granite counters. Dining room opens to an expansive family room with a vaulted ceiling, crown molding & space to hold all that furniture! Generously sized guest bedroom & remodeled guest bath. Large utility/mudroom with a closet tree for backpacks, coats and shoes. Enjoy cool evenings and coffee in the morning on a sizeable patio/deck. Oversized garage with room for the cars AND a shop. Breakout the bats & balls with room to play in a huge back yard! Recent replacements include the roof, A/C system, windows, well pump, hot water heater and water filtration/smart ro water softener system. Kitchen refrigerator and gas range stay with the home. Zoned to Alvin ISD.
- Type:
- Single Family
- Sq.Ft.:
- 3,881
- Status:
- Active
- Beds:
- 4
- Lot size:
- 2.5 Acres
- Year built:
- 2001
- Baths:
- 3.10
- MLS#:
- 26953211
- Subdivision:
- Whispering Pines
ADDITIONAL INFORMATION
Wooded, waterfront haven designed for outdoor enthusiasts, nature lovers and water adventurist. Secluded residence nestled on ~2.5 acres along quiet bend of Chocolate Bayou in Alvin, Texas. Discreetly positioned in coveted Whispering Pines, offering privacy & space. Whether lounging by the pool or exploring nature, this property provides the perfect ambience to the beautiful outdoors. Bring Your boat, kayaks & jet skis or discover the perfect space for entrepreneurs, automotive hobbies & DIY projects in the 60x40-ft workshop. Adjacent to the workshop, the convenient 3-car garage ensures vehicles are sheltered. A testament to exquisite design, original owners have completed renovations such as picture-frame energy efficient windows(2021), roof(2019), granite & stainless-steel appliances. Other captivating features include grandeur soaring ceilings with French doors and stunning views of the lush resort-style wooded acreage - a serene & peaceful haven. See Listing Video & Picture Details
$899,900
6334 County Road 168 Alvin, TX 77511
- Type:
- Other
- Sq.Ft.:
- n/a
- Status:
- Active
- Beds:
- n/a
- Lot size:
- 63 Acres
- Baths:
- 1.00
- MLS#:
- 89862908
- Subdivision:
- H T & B R R
ADDITIONAL INFORMATION
Land value only! Unique 63 acres in Alvin. Excellent for livestock and many other uses. Agriculture exempt. Mustang Bayou runs thru this beautiful property with a 15-tree pecan orchard. Property has three tax Ids: A0497 H T & B R R, BLOCK 3, TRACT 3-10A, ACRES 31.00, A0497 H T & B R R TRACT 10A1 (PT TR) ACRES .5, A0497 H T & B R R, BLOCK 3, TRACT 3A-4A-10A2 & PT 10A1, ACRES 31.22 with 3 barns, guest house and main house, houses need to be fixed. Investor preferred.
$575,000
407 Karlis Drive Alvin, TX 77511
- Type:
- Single Family
- Sq.Ft.:
- 3,962
- Status:
- Active
- Beds:
- 4
- Lot size:
- 1 Acres
- Year built:
- 1972
- Baths:
- 2.10
- MLS#:
- 79058057
- Subdivision:
- Hillcrest Village
ADDITIONAL INFORMATION
Welcome to 407 Karlis Dr located in the highly desired Hillcrest Village. This well established neighborhood boast with mature trees, wide streets & the Hillcrest Golf Club. This home is a uniquely designed estate that sits on an acre nestled at the end of a cul-de-sac. The specs include 4 bedrooms, 2.5 bathroom, a large family room with a beautiful stone fireplace, a wet bar area, & a formal dining area. Additionally, there is a huge flex room with plenty of windows & natural light - itâs is an entertainers dream! As you walk past the circle drive you are greeted with natural stone that matches the fireplace & French doors that lead you inside. A few recent updates include a 50 plus year Hurricane Shake roof (2018 & $75k value), wood tile plank floors in the main areas, new carpet in the bedrooms & fresh paint throughout. Outside there is an extra garage/ shop & plenty of sitting areas under the oak trees. This home is like nothing you'll find on the market - come see for yourself!
$449,084
419 Riesling Drive Alvin, TX 77511
- Type:
- Single Family
- Sq.Ft.:
- 2,653
- Status:
- Active
- Beds:
- 4
- Lot size:
- 0.18 Acres
- Year built:
- 2024
- Baths:
- 3.10
- MLS#:
- 30889103
- Subdivision:
- Martha's Vineyard
ADDITIONAL INFORMATION
LAKE LOT! CLICK ON SAMPLE 3D INTERACTIVE VIRTUAL TOUR! Beautiful Winchester Floor Plan with 4 Bedrooms, & 3 1 /2 Baths, with an attached 2 Car Garage. This floor plan boasts a SPACIOUS OPEN CONCEPT FLOOR PLAN with the Family Room, Kitchen, Breakfast Room, & Dining/Study Room, Primary Bedroom with ensuite Bath, & 1/2 Bath Downstairs. Upstairs is a Game Room, 3 additional Bedrooms, with an Ensuite Bath & 1 Full Bath. You will love the Kitchen with lots of cabinets and QUARTZ countertops, upgraded stainless steel appliances, & even a USB outlet. Fenced backyard. COST & ENERGY EFFICIENCY FEATURES: Lennox 16 Seer HVAC System, Honeywell Thermostat, PEX Hot & Cold Water Lines, Rheem Whole House Tankless Gas Water Heater, & Vinyl Double Pane Low E Windows that open to the inside of the home for cleaning. Marthaâs Vineyard, located just northwest from the intersection of Hwy. 6 & CR-46 spanning over 100 acres. The new development will offer residents two large lakes, playgrounds, & splash pad.
$428,177
415 Riesling Drive Alvin, TX 77511
- Type:
- Single Family
- Sq.Ft.:
- 2,558
- Status:
- Active
- Beds:
- 4
- Lot size:
- 0.18 Acres
- Year built:
- 2024
- Baths:
- 3.10
- MLS#:
- 12104980
- Subdivision:
- Martha's Vineyard
ADDITIONAL INFORMATION
LAKE LOT! CLICK ON SAMPLE 3D INTERACTIVE VIRTUAL TOUR! Beautiful Haydock Floor Plan with 4 Bedrooms, and 3 1 /2 Baths, with attached 2 Car Garage. This floor plan boasts a SPACIOUS OPEN CONCEPT FLOOR PLAN with the Family Room, Kitchen, Breakfast Room, & Study, Primary Bedroom with ensuite Bath, & 1/2 Bath Downstairs. Upstairs is a Game Room, Loft/Flex Space, 3 additional Bedrooms, & 2 Full Baths. You will love the Kitchen with lots of cabinets & Quartz countertops, upgraded stainless steel appliances, & even a USB outlet. Front yard Sprinkler System. COST & ENERGY EFFICIENCY FEATURES: Lennox 16 Seer HVAC System, Honeywell Thermostat, PEX Hot & Cold Water Lines, Rheem Whole House Tankless Gas Water Heater, Radiant Barrier, & Vinyl Double Pane Low E Windows that open to the inside of the home for cleaning. Marthaâs Vineyard, located just NW of the intersection of Hwy. 6 & CR-46 spanning over 100 acres. The new development will offer residents two large lakes, playgrounds, & splash pad.
$325,000
1559 County Road 141 Alvin, TX 77511
- Type:
- Single Family
- Sq.Ft.:
- 2,350
- Status:
- Active
- Beds:
- 3
- Lot size:
- 0.81 Acres
- Year built:
- 1974
- Baths:
- 2.10
- MLS#:
- 41072950
- Subdivision:
- Country Club Heights
ADDITIONAL INFORMATION
Welcome Home! Nestled on a private lot spanning nearly an acre in a serene neighborhood, this sturdy ranch house built in 1974 is a rare find! As you enter, you'll be greeted by immaculately maintained spacious layout with large living and family areas, perfect for hosting friends and family. The large primary bedroom is a retreat in itself, complete with a walk-in closet, built-in vanity, and ensuite bathroom. Two additional bedrooms and a designated office space provide plenty of versatility. Two separate garages with a total of 5 bays, including shop space and a floored attic, as well as 1800 sqft of covered carport, this home provides ample storage for vehicles, tools, and everything else! The thoughtful design includes water heaters at both ends of the house and two A/C units. This home underwent a complete renovation after Hurricane Harvey, ensuring peace of mind for years to come. Zoned Alvin HS, Harby JH, and Hood-Case Ele, this property offers access to top-rated schools.
$499,900
7020 County Road 168 Alvin, TX 77511
- Type:
- Single Family
- Sq.Ft.:
- 1,680
- Status:
- Active
- Beds:
- 6
- Lot size:
- 2 Acres
- Year built:
- 2003
- Baths:
- 4.00
- MLS#:
- 16167501
- Subdivision:
- H T & B R R
ADDITIONAL INFORMATION
Welcome to country living on this beautiful 5 acres with two homes and a HUGE 40x60 shop!! The first home has 3 bedrooms and 2 bathrooms with an island kitchen and a walk-in pantry. The big family room boasts a nice wood-burning fireplace and has a sliding glass door that leads outside onto the covered wrap-around porch. The large primary bedroom has lots of space and the primary en-suite bathroom has a separate tub and shower along with a walk-in closet. The roof and a/c have been updated. The shop boasts two 8x20 rooms with a/c for offices or storage. On top of those rooms are large storage areas. It also has electrical outlets approximately every 12 feet and has two 50 amp plugs for an RV. The 2nd house (approximately 1320 sq ft) is a 3 bedroom/2 bathroom home with a HUGE wrap-around porch that overlooks the small pond in the back. It has a spacious primary bedroom with a very nice primary bathroom with a walk-in closet. It also has a car port with storage.
$239,900
2719 Pecan Street Alvin, TX 77511
- Type:
- Single Family
- Sq.Ft.:
- 1,576
- Status:
- Active
- Beds:
- 3
- Lot size:
- 0.25 Acres
- Year built:
- 1968
- Baths:
- 2.00
- MLS#:
- 68335883
- Subdivision:
- Meyerland Alvin
ADDITIONAL INFORMATION
This amazing traditional 4 sided brick home with mature trees is nestled in a quiet cul-de-sac with easy access to HWY 35. The very spacious backyard features a raised garden and an outside storage shed. Inside you have tile all throughout the house accompanied by lots of built in cabinets along with built in shelving and book cases making storage or decorating a breeze. Use the front flex room for a study or office.
$140,000
1015 W Lang Street Alvin, TX 77511
- Type:
- Single Family
- Sq.Ft.:
- 1,232
- Status:
- Active
- Beds:
- 3
- Lot size:
- 0.14 Acres
- Year built:
- 1998
- Baths:
- 2.00
- MLS#:
- 88100515
- Subdivision:
- Jack (Alvin)
ADDITIONAL INFORMATION
This inviting 3-bedroom, 2-bathroom home offers modern comfort and functionality. The kitchen boasts sleek Formica countertops and easy-to-maintain vinyl flooring, providing both style and practicality. The primary bedroom features a convenient and spacious closet, offering ample storage space. With a utility room located within the house, chores become effortless. Updated in 2020, the air conditioning ensures year-round comfort. This well-appointed home combines contemporary amenities with thoughtful design, creating a welcoming sanctuary for its residents.
- Type:
- Single Family
- Sq.Ft.:
- 1,604
- Status:
- Active
- Beds:
- 3
- Lot size:
- 0.19 Acres
- Year built:
- 1977
- Baths:
- 2.00
- MLS#:
- 89635325
- Subdivision:
- Somerset Place Sec 1 Alvin
ADDITIONAL INFORMATION
Welcome to this simple yet BEAUTIFUL 3/2/2 1604 sqft. home in a well established neighborhood conveniently located off Mustang Dr. just down from Alvin Community College. Some of the updates include a new driveway, sidewalk and custom stone & brick mailbox. New lighting and ceiling fans throughout the home. Fresh paint in the main living, dining, and kitchen including the kitchen cabinets. All new stainless steel appliance package including a refrigerator with ice maker and new garbage disposal. And 2 updated smoke detectors. Imagine decorating that GORGEOUS all brick, wood burning fireplace in the living room for the holiday's! The large backyard has a pecan tree and an unfinished firepit area just waiting for you and your family and friends to gather around to make memories together in your new home! This home is move-in ready with all the well appointed updates. But priced right to leave room for you to make your own personal updates and improvements to make it your own.
$254,000
817 W Sidnor Street Alvin, TX 77511
- Type:
- Single Family
- Sq.Ft.:
- 1,551
- Status:
- Active
- Beds:
- 4
- Lot size:
- 0.22 Acres
- Year built:
- 1936
- Baths:
- 2.00
- MLS#:
- 38728555
- Subdivision:
- Alvin 1 Alvin
ADDITIONAL INFORMATION
This charming 4BR/2Ba home, nestled in the heart of historic Old Town Alvin, offers a unique blend of vintage character & modern convenience. Boasting original hardwood floors that exude warmth & authenticity, this property captures the essence of a bygone era while still providing the comforts of contemporary living. As you step through the front door, you are greeted by the inviting ambiance & beautifully crafted archways. The layout features a seamless flow between living spaces, adding versatility of how you use each space. One of the highlights of this property is the garage apartment, 1BR/1Ba efficiency perfect for the college student or serving as a guest suite, home office, or rental. Upstairs bedroom and downstairs living space with private full bath and kitchen area. Outside, the property is surrounded by mature oak trees, creating a serene oasis where the backyard offers a private retreat for relaxing & enjoying your tranquil surroundings. Easy access to town. Come & see!
- Type:
- Single Family
- Sq.Ft.:
- 1,766
- Status:
- Active
- Beds:
- 4
- Lot size:
- 0.22 Acres
- Year built:
- 1962
- Baths:
- 2.00
- MLS#:
- 79510052
- Subdivision:
- Bayou Bend Alvin
ADDITIONAL INFORMATION
A Canvas for Your Dream Home. Nestled in Alvin, TX, this home offers a spacious formal living and dining room, presenting a perfect opportunity to create an open concept living space. While it requires some TLC, its potential for customization is immense. Ideal for those passionate about home renovation, it promises the chance to design a modern, open floor plan integrating the kitchen with living areas for a seamless flow. With a large backyard, close proximity to local amenities, and priced for creativity, this property is ready to become your personalized retreat.
$369,990
5336 Camerford Court Alvin, TX 77511
- Type:
- Single Family
- Sq.Ft.:
- 2,883
- Status:
- Active
- Beds:
- 4
- Year built:
- 2024
- Baths:
- 3.10
- MLS#:
- 35150348
- Subdivision:
- Kendall Lakes
ADDITIONAL INFORMATION
2 Story, 4 Bedroom, 3 ½ Bath, Study, Gameroom plus Media Room Upstairs, Primary Bedroom Down, Dual Vanities in Primary Bath with Separate Garden Tub and Shower, Luxury Vinyl Plank Flooring in Entry, Kitchen, Family Room, Study, Dining, Utility Room, and all Baths, Quartz Kitchen Countertops with Island, 42â Upper Kitchen Cabinets, Wrought Iron Stair Parts, Upgraded Stainless Steel Appliances, Herringbone Tile Kitchen Backsplash, Extended Covered Patio, Tech Shield Radiant Barrier, Stone Elevation, ENERGY STAR Certified Home, plus moreâ¦AVAILABLE AUGUST.
$326,990
1050 Great Barracuda Alvin, TX 77511
- Type:
- Single Family
- Sq.Ft.:
- 1,831
- Status:
- Active
- Beds:
- 4
- Year built:
- 2024
- Baths:
- 2.10
- MLS#:
- 38698481
- Subdivision:
- Watermark
ADDITIONAL INFORMATION
The Harris floorplan.
$409,000
208 Eagleville Drive Alvin, TX 77511
- Type:
- Single Family
- Sq.Ft.:
- 2,940
- Status:
- Active
- Beds:
- 5
- Lot size:
- 0.13 Acres
- Year built:
- 2024
- Baths:
- 3.10
- MLS#:
- 10590758
- Subdivision:
- Kendall Lks Sec 11
ADDITIONAL INFORMATION
This Ryland floor plan has 2 bedrooms downstairs including the primary bedroom This great floor plan has 5 bedrooms total with a huge game room upstairs. This is the largest plan offered by Saratoga Homes. Large island kitchen that is open to the living area. You will appreciate the quality construction throughout plus all the wonderful upgrades that are included. A must see in Kendall Lakes. Move in ready for this Spring. Enjoy this wonderful community with an elementary school located down the street. Nice community pool, parks and lakes located in Kendall Lakes. Bring offers!
$395,400
5339 Latigo Court Alvin, TX 77511
- Type:
- Single Family
- Sq.Ft.:
- 2,522
- Status:
- Active
- Beds:
- 4
- Lot size:
- 0.13 Acres
- Year built:
- 2024
- Baths:
- 3.10
- MLS#:
- 25082554
- Subdivision:
- Kendall Lks Sec 11
ADDITIONAL INFORMATION
Great location in Kendall Lakes. This brand new home by Saratoga is a must see with 4 large bedrooms. The primary bedroom is downstairs. The Junior suite upstairs has a private bathroom. Upstairs has a game room plus 3 bedrooms and 2 bathrooms. Nice open floor plan downstairs with a wall of windows with nice natural light. Beautiful kitchen with lots of cabinets plus a big pantry. Great floor plan for entertaining. Schedule a private tour today. Bring offers and lets make a deal!
$243,000
2176 Colonial Street Alvin, TX 77511
- Type:
- Single Family
- Sq.Ft.:
- 1,390
- Status:
- Active
- Beds:
- 3
- Lot size:
- 0.13 Acres
- Year built:
- 2019
- Baths:
- 2.00
- MLS#:
- 82565450
- Subdivision:
- Alvin South
ADDITIONAL INFORMATION
Welcome to your dream home nestled in Forest Heights subdivision. This immaculate residence offers three bedrooms, two full baths, and all the comforts of modern living. Built in 2019 by the esteemed K. Hovnanian builder, this home boasts the freshness and allure of new construction. The heart of the home lies in the beautiful kitchen, where culinary delights come to life amidst sleek countertops and ample storage space. Adjacent to the kitchen, a covered patio, offering the perfect spot for outdoor entertaining or quiet relaxation. Don't miss out on the opportunity to make it yours and create a lifetime of cherished memories.
| Copyright © 2024, Houston Realtors Information Service, Inc. All information provided is deemed reliable but is not guaranteed and should be independently verified. IDX information is provided exclusively for consumers' personal, non-commercial use, that it may not be used for any purpose other than to identify prospective properties consumers may be interested in purchasing. |
Alvin Real Estate
The median home value in Alvin, TX is $182,800. This is lower than the county median home value of $219,000. The national median home value is $219,700. The average price of homes sold in Alvin, TX is $182,800. Approximately 56.54% of Alvin homes are owned, compared to 36.46% rented, while 7.01% are vacant. Alvin real estate listings include condos, townhomes, and single family homes for sale. Commercial properties are also available. If you see a property you’re interested in, contact a Alvin real estate agent to arrange a tour today!
Alvin, Texas has a population of 25,811. Alvin is less family-centric than the surrounding county with 31.67% of the households containing married families with children. The county average for households married with children is 40.73%.
The median household income in Alvin, Texas is $49,284. The median household income for the surrounding county is $76,426 compared to the national median of $57,652. The median age of people living in Alvin is 33.6 years.
Alvin Weather
The average high temperature in July is 89.3 degrees, with an average low temperature in January of 42.1 degrees. The average rainfall is approximately 52.6 inches per year, with 0 inches of snow per year.
