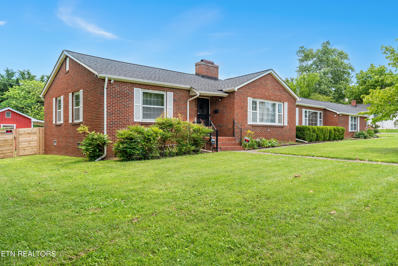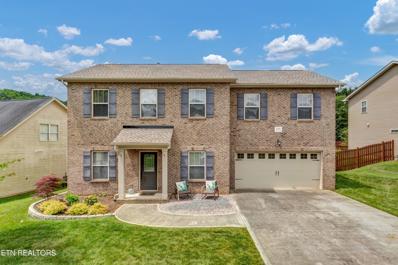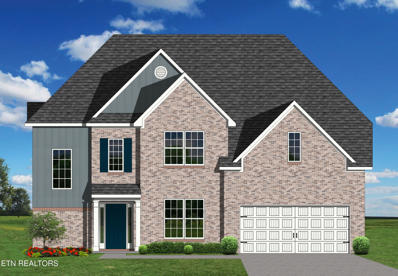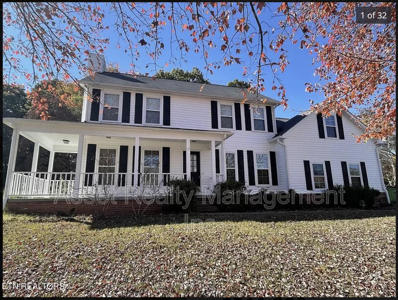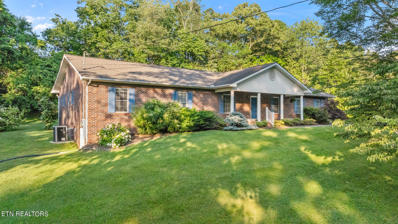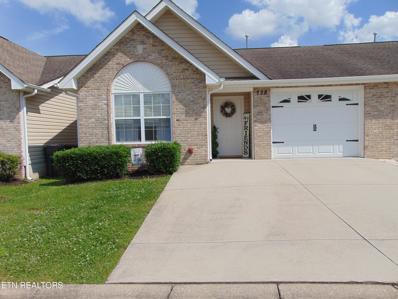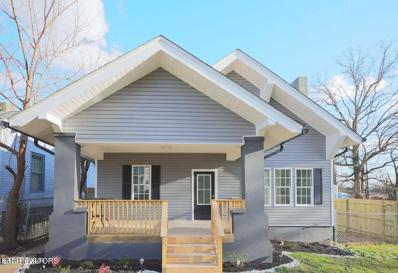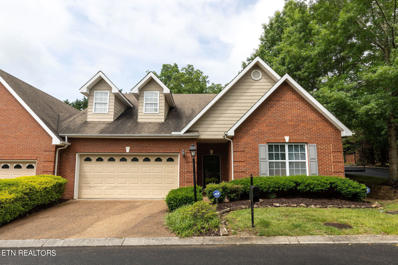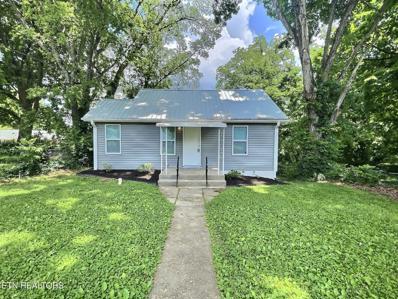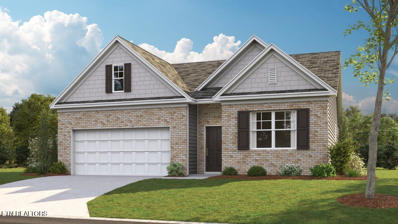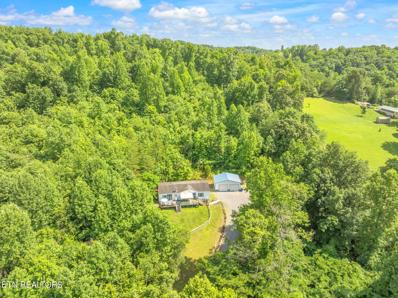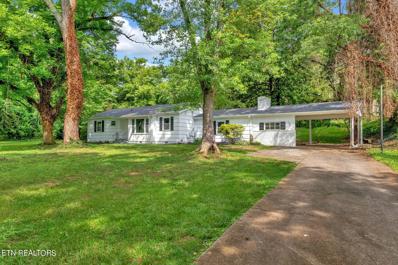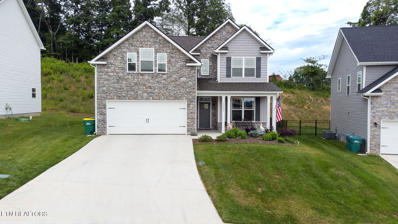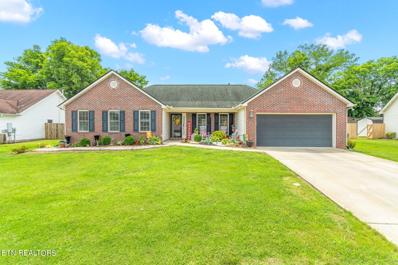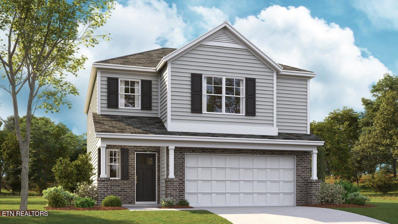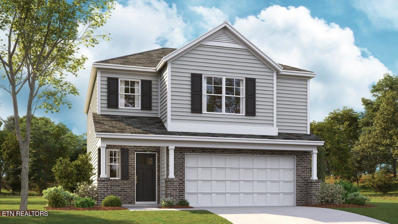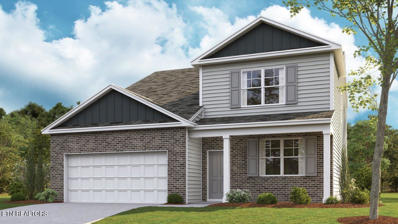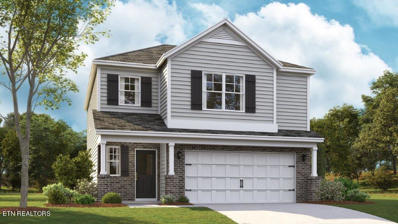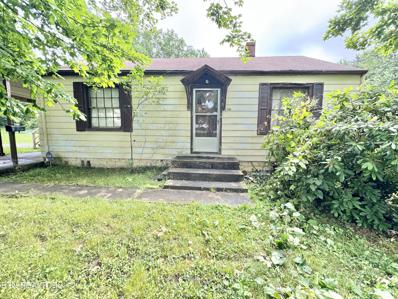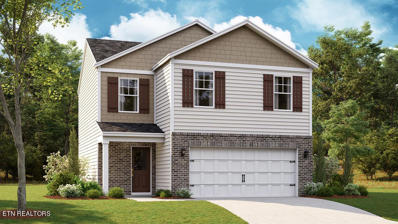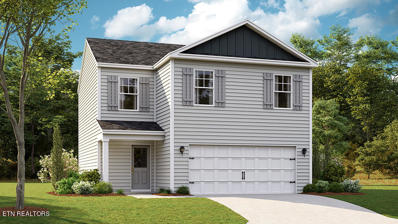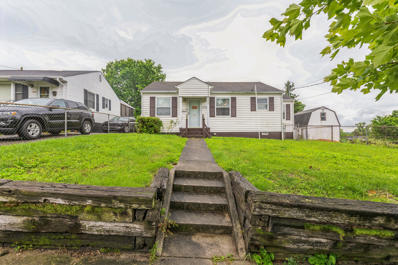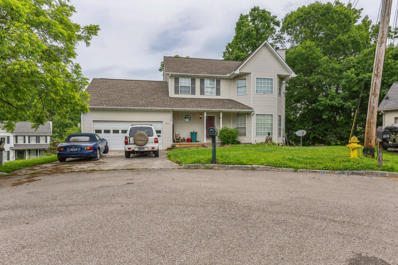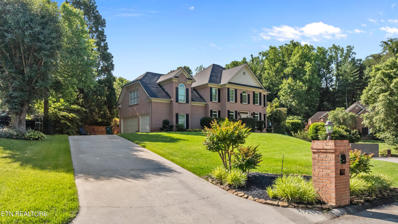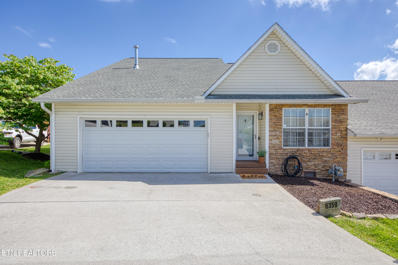Knoxville TN Homes for Sale
- Type:
- Other
- Sq.Ft.:
- 2,110
- Status:
- NEW LISTING
- Beds:
- 3
- Lot size:
- 0.41 Acres
- Year built:
- 1965
- Baths:
- 2.00
- MLS#:
- 1265271
- Subdivision:
- Emoriland Park Add
ADDITIONAL INFORMATION
***LOCATION LOCATION LOCATION!*** Beautiful ALL BRICK Rancher in the heart of Knoxville. Only minutes to I-40, or UT Campus. Gorgeous level lot front and back. Spacious Living room, 3 Bedrooms, 1-1/2 Bath. Kitchen and Breakfast nook. Fabulous Heated and Cooled Sun Room. In Back you have the ''CUTEST'' Guest House Workshop /Storage bldg. Have it your way! LARGE 2 CAR Garage. Privacy Fenced Back Yard. New ROOF 2020. PRICED TO SELL! This will GO FAST! Make your offer today.
$460,000
1315 Hillman Rd Knoxville, TN 37932
- Type:
- Other
- Sq.Ft.:
- 2,304
- Status:
- NEW LISTING
- Beds:
- 4
- Lot size:
- 0.18 Acres
- Year built:
- 2008
- Baths:
- 3.00
- MLS#:
- 1265267
- Subdivision:
- Campbell Creek S/d
ADDITIONAL INFORMATION
Fantastic Location! This move in ready home is located in Campbell Creek Subdivision. Irrigation system in the front lawn. 9 ft Ceilings on the Main Level. New Roof, Beautiful New Laminate flooring in the Living Room and Formal Dining Room. Gas Fireplace in the Living Room. HUGE eat in Kitchen. 4 Br or 3 Br 2 1/2 Ba with a Bonus Room. Lovely floor plan. Cozy back yard with a new wooden privacy fence & covered patio. Refrigerator, Washer, Dryer, & Metal Shelving in the Garage all convey with the property. Buyer/ Buyers Agent to verify all information.
- Type:
- Other
- Sq.Ft.:
- 2,754
- Status:
- NEW LISTING
- Beds:
- 5
- Lot size:
- 0.29 Acres
- Year built:
- 2024
- Baths:
- 3.00
- MLS#:
- 1265264
- Subdivision:
- The Reserve At Hickory Creek
ADDITIONAL INFORMATION
The Jackson II is a spacious 5 bedroom home with a downstairs , guest suite with bay window. The two story foyer has a railed overlook above, and encompasses a stairway with a feature window over the landing. The family room and breakfast overlook the rear yard, and the centrally located kitchen is open to all main living areas of the home, for good traffic flow and entertaining. A large pass-through utility room/mudroom is on the first floor, and accesses a back hallway convenient to the powder room and kitchen. The office or study is located off this hallway, creating a nice combination of privacy and accessibility. When the optional guest suite replaces the office/study, a drop zone is also available leading from the garage to house. Nine foot ceilings throughout the first floor are included.
- Type:
- Other
- Sq.Ft.:
- 2,400
- Status:
- NEW LISTING
- Beds:
- 3
- Lot size:
- 0.46 Acres
- Year built:
- 1991
- Baths:
- 3.00
- MLS#:
- 1265251
- Subdivision:
- Augusta Hills S/d
ADDITIONAL INFORMATION
Great neighborhood, fantastic neighbors! Large flat backyard. New HVAC units for first and second floor. New kitchen appliances. New windows. New water heater. Move in ready!! Mountain views from master bedroom. Land behind house privately owned. New decks.
$469,900
4824 Mccloud Rd Knoxville, TN 37938
- Type:
- Other
- Sq.Ft.:
- 2,212
- Status:
- NEW LISTING
- Beds:
- 3
- Lot size:
- 0.75 Acres
- Year built:
- 2000
- Baths:
- 2.00
- MLS#:
- 1265208
ADDITIONAL INFORMATION
Experience the pinnacle of ONE-LEVEL LIVING in this charming ranch-style home on a mature ¾-acre lot! The all-brick exterior exudes timeless curb appeal, complemented by a covered front porch perfect for relaxing mornings. The inside greets you with elegant hardwood floors that stretch throughout the home, offering a sense of warmth and style. The expansive living space features a focal gas fireplace and opens to a serene backyard patio with a wooded backdrop. The kitchen boasts plenty of storage with an eat-in breakfast nook and attached formal dining space. A dedicated office space off the front foyer ensures privacy for work, while the bright sunroom area is the perfect afternoon retreat! Down the hall, you'll find three spacious bedrooms, including a master suite with a walk-in shower and walk-in closets. The oversized two-car garage offers additional space for storage or a workshop! This home seamlessly blends comfort, style and privacy, resting on a fantastic lot. Located conveniently close to the Halls community, you'll have easy access to schools, restaurants, and shopping. Schedule your showing today!
- Type:
- Other
- Sq.Ft.:
- 1,026
- Status:
- NEW LISTING
- Beds:
- 2
- Lot size:
- 0.01 Acres
- Year built:
- 2005
- Baths:
- 2.00
- MLS#:
- 1265210
- Subdivision:
- Raleigh Court Condos Ph-13 Unit 77
ADDITIONAL INFORMATION
One level living!! Absolutely adorable single level condo featuring 2 BR's and 2 full En-suite Baths, eat in kitchen and cathedral ceilings in living areas. The open concept floor plan is great for entertaining. Gorgeous, high end stone countertops, stainless steel appliances, tiled bathrooms and kitchen, laminate flooring. This exposure gets tons of sunlight. Serene, neutral color palette throughout. Primary bedroom will accommodate a king-size bed and features a walk-in closet. One car garage with attic storage. Ample parking for 2 additional vehicles in driveway as well. Relax on the private rear deck and take in some sunshine and fresh air! NEW dishwasher. NEW water heater ..ask for a complete list of updates and features! Incredible location just 5 minutes to the interstate, convenient to UT, downtown and Fountain City. Tons of shopping nearby. Beautifully maintained GATED, community! Truly a special home. Low monthly HOA fees include lawncare an exterior insurance. HOA Transfer Fees are applicable. Annual pet fee of $50 per dog.
$385,000
2832 E 5th Ave Knoxville, TN 37914
- Type:
- Other
- Sq.Ft.:
- 2,530
- Status:
- NEW LISTING
- Beds:
- 4
- Lot size:
- 0.17 Acres
- Year built:
- 1930
- Baths:
- 5.00
- MLS#:
- 1265198
- Subdivision:
- Cold Springs Add
ADDITIONAL INFORMATION
Plenty of room for the whole family!! This 4-bedroom 4.5 Bath property offers brand new HVAC, plumbing, electrical systems, windows, insulation, flooring, and fixtures. The interior has been meticulously rebuilt, boasting tall ceilings and an open floor plan. Situated in the historic Parkridge neighborhood, it provides convenient access to all the amenities downtown Knoxville has to offer. With four bedrooms, four and a half bathrooms, an oversized laundry room, and a spacious fenced backyard, this home offers ample room for all your needs. Enjoy relaxing evenings and gentle autumn breezes on the expansive front porch, perfect for those long summer nights. Notably, there is no carpet anywhere in the house, ensuring a clean and modern living environment. Located just a short distance from the Knoxville Zoo and a few minutes from downtown, this property presents an ideal opportunity. Don't miss the chance to see it for yourself.
- Type:
- Other
- Sq.Ft.:
- 1,755
- Status:
- NEW LISTING
- Beds:
- 3
- Year built:
- 2004
- Baths:
- 2.00
- MLS#:
- 1265171
- Subdivision:
- Villa Gardens
ADDITIONAL INFORMATION
Rare opportunity in the highly-desired Fountain City community of Beverly Square. This one level home boasts 3 bedrooms, 2 baths, an updated kitchen, large living area, a 2 car garage, and a sunroom. The master suite has a large walk-in closet and garden tub, as well as a walk-in shower. Sit on the back patio and enjoy quiet mornings and evenings in this peaceful community surrounded by mature vegetation and safe, walkable streets. You won't be disappointed living here. Schedule your showing today. Go and Show.
$180,000
314 Oakland St Knoxville, TN 37914
- Type:
- Other
- Sq.Ft.:
- 752
- Status:
- NEW LISTING
- Beds:
- 2
- Lot size:
- 0.17 Acres
- Year built:
- 1935
- Baths:
- 1.00
- MLS#:
- 1265174
- Subdivision:
- J C Whites 3rd Add
ADDITIONAL INFORMATION
Charming Two-Bedroom Cottage with Endless Potential Discover an exceptional opportunity to own a charming two-bedroom, one-bath cottage that's perfect for both buyers and investors. This cozy home features a warm and inviting layout, ready for your personal touch. Key highlights include a durable metal roof, stylish LVT flooring, and a partially fenced-in backyard that offers a private oasis, ideal for relaxation or entertaining. The cottage is set back from the road, providing a serene and tranquil environment. Convenience is key, as this property offers off-street parking, making it hassle-free for residents and guests alike. For those looking to work from home, there is ample space to create a dedicated office area, providing the perfect work-life balance. Located just minutes from downtown Knoxville, this property offers incredible value, listed at under $200,000. As an added bonus, the roof, HVAC, and water heater were installed within the last 4 years. This is a fantastic chance to invest in Knoxville's booming real estate market. Schedule an exclusive showing today and see for yourself the endless possibilities this charming cottage has to offer.
- Type:
- Other
- Sq.Ft.:
- 1,764
- Status:
- NEW LISTING
- Beds:
- 4
- Lot size:
- 0.19 Acres
- Year built:
- 2024
- Baths:
- 2.00
- MLS#:
- 1265115
- Subdivision:
- The Highlands At Clear Spring
ADDITIONAL INFORMATION
This single-story layout optimizes living space with an open concept kitchen overlooking the living area, dining room, and covered patio. Entertaining is a breeze, as this popular home features a spacious kitchen island and kitchen pantry for extra storage. The primary bedroom is located off the living space in the back of the home for privacy. The primary bedroom also includes a walk-in closet with a spacious bathroom. At the front of the home, two additional bedrooms share a second full bathroom. Across the hall is a fourth bedroom. This home features a space to fit all your needs. Tradition Series Features include 8ft Ceilings on first floor, Shaker style cabinetry, Solid Surface Countertops with 4in backsplash, Stainless Steel appliances by Whirlpool, Moen Chrome plumbing fixtures with Anti-scald shower valves, Mohawk flooring, LED lighting throughout, Architectural Shingles, Concrete rear patio (may vary per plan), & our Home Is Connected Smart Home Package. Seller offering closing cost assistance to qualified buyers. Builder warranty included. See agent for details. Due to variations amongst computer monitors, actual colors may vary. Pictures, photographs, colors, features, and sizes are for illustration purposes only and will vary from the homes as built. Photos may include digital staging. Square footage and dimensions are approximate. Buyer should conduct his or her own investigation of the present and future availability of school districts and school assignments. *Taxes are estimated. Buyer to verify all information.
- Type:
- Other
- Sq.Ft.:
- 1,456
- Status:
- NEW LISTING
- Beds:
- 3
- Lot size:
- 5 Acres
- Year built:
- 2001
- Baths:
- 2.00
- MLS#:
- 1265089
ADDITIONAL INFORMATION
Welcome to this private oasis situated in the middle of 5 acres. This beautifully updated manufactured home, securely set on a permanent foundation, offers a spacious 1,456 square feet of comfortable living space. With thoughtful updates such as flooring, paint, completely new kitchen and baths, this property is perfect for anyone looking for a blend of convenience and tranquility. Situated on a generously sized lot, the home features a private setting that invites relaxation and privacy. The fenced yard is ideal for gatherings, gardening, or simply enjoying a quiet afternoon outdoors. Additionally, there's ample space for vehicle and RV parking, making it perfect for adventurers and those who love road trips. Recent updates ensure that the home is move-in ready, with modern comforts complementing its cozy charm. The interior is designed to maximize both space and light, creating an inviting atmosphere that you'll love to come home to. Nature and water enthusiasts will appreciate the proximity to Bull Run Park, located just a little over a mile away. This nearby park is great for outdoor activities, providing a lovely escape into nature just minutes from your doorstep. This property not only offers a peaceful and private lifestyle but also keeps you connected to the essential amenities and the vibrant community of Knoxville with a short 20-minute drive to downtown. Whether you're a first-time home buyer, downsizing, or looking for a delightful retreat, this amazing home provides the ideal blend of functionality and enjoyment. Don't miss out on this unique opportunity.
$379,000
5623 Lawrence Rd Knoxville, TN 37912
- Type:
- Other
- Sq.Ft.:
- 1,977
- Status:
- NEW LISTING
- Beds:
- 4
- Lot size:
- 0.6 Acres
- Year built:
- 1955
- Baths:
- 2.00
- MLS#:
- 1264922
- Subdivision:
- Tower Hgts
ADDITIONAL INFORMATION
Spacious 1955 home on over half an acre lot, featuring four bedrooms and two bathrooms. Original hardwood floors beautifully refinished and stained. This home has been completely updated with new interior lighting and windows, offering a bright and airy feel. Privacy is ensured by the large trees surrounding the property. The exterior boasts new paint, shutters, and a new roof. The modern farmhouse kitchen is complete with new white cabinetry and stainless steel appliances. Located on a cul-de-sac close to downtown Knoxville, UT, and features a newly built deck in the backyard perfect for entertaining!
- Type:
- Other
- Sq.Ft.:
- 2,687
- Status:
- NEW LISTING
- Beds:
- 4
- Lot size:
- 0.28 Acres
- Year built:
- 2023
- Baths:
- 3.00
- MLS#:
- 1265129
- Subdivision:
- Hickory Creek Farms S/d Unit 2
ADDITIONAL INFORMATION
Nestled within the charming Hickory Creek Farms Subdivision, with a beautiful view of the Tennessee hills, this home resides in the coveted Hardin Valley area School district. Embodying the sought-after Arlington Floor Plan crafted by Palmetto Homes, this residence boasts a spacious and inviting open layout. With just a year of age, it presents four bedrooms and three full baths, including a versatile fourth bedroom or office conveniently situated on the main level. The heart of the home is the expansive Kitchen, seamlessly flowing into the Family Room. Showcasing stainless steel appliances, a walk-in pantry, an island with bar seating, a cozy breakfast nook, and elegant granite countertops, this space is ideal for both culinary endeavors and casual gatherings. Adjacent to the kitchen, a formal dining room awaits, perfect for hosting memorable dinners. Enhancing the ambiance, the Family Room features a charming stone fireplace and provides access to the covered back patio, complete with a gas hook-up and prewiring for a television, catering to outdoor relaxation and entertainment. Ascending to the second level, discover the serene Master Suite alongside a Full Bath, a convenient Laundry Room, two additional Bedrooms, and another Full Bath. Additionally, the upper level offers a sizable bonus room adaptable to various needs, whether as a fifth bedroom, exercise area, or entertainment hub. Outside, unwind on the covered front porch, soaking in the picturesque views of the tranquil country setting. A irrigation system was recently installed for the whole yard and the landscaping was done professionally. Positioned near the cul-de-sac's end, the location exudes serenity and privacy. Convenience is paramount with this home, as it affords easy access to schools, shopping centers, parks, dining establishments, lakes, and major interstates, promising a lifestyle of ease and comfort.
- Type:
- Other
- Sq.Ft.:
- 1,798
- Status:
- NEW LISTING
- Beds:
- 3
- Lot size:
- 0.21 Acres
- Year built:
- 1995
- Baths:
- 2.00
- MLS#:
- 1265127
- Subdivision:
- Hidden Brook Unit 1
ADDITIONAL INFORMATION
Welcome to 7221 Hannah Brook Drive, a meticulously updated three-bedroom, two-bathroom home nestled in the serene Hidden Brook subdivision. This stunning residence boasts new luxury vinyl plank flooring throughout, enhancing the modern and sleek design. The spacious master bedroom is both large and cozy, featuring an en-suite bathroom complete with a large soaking tub and ample vanity space. The master shower has been transformed into a luxurious, floor-to-ceiling walk-in shower. Step into the inviting family room, located at the rear of the house, where a warm gas fireplace sets a relaxing ambiance. Adjacent to this, a picturesque sitting area with a window overlooks the lush backyard, framed by custom built-in cabinetry—perfect for quiet mornings or a peaceful reading nook. The kitchen, the heart of the home, is equipped with new appliances and is ready for your culinary creations. Elegant crown molding throughout the home adds a touch of sophistication, enhancing the overall charm. The recently expanded back deck leads to a secluded hot tub area, offering an ideal spot for unwinding in privacy. The property also includes a handy storage shed and is enclosed by a wooden privacy fence, ensuring both privacy and security. The landscaping is thoughtfully designed for low maintenance, allowing you more time to enjoy your home with less upkeep. Located conveniently near Powell, Callahan Road, Downtown Knoxville, and I-75, this home provides easy access to local amenities while offering a tranquil escape from the hustle and bustle. Whether you're entertaining guests or enjoying a quiet evening, this home offers comfort, style, and privacy. Don't miss the opportunity to own this exquisite property, ready to create new memories.
- Type:
- Other
- Sq.Ft.:
- 1,764
- Status:
- NEW LISTING
- Beds:
- 3
- Lot size:
- 0.19 Acres
- Year built:
- 2024
- Baths:
- 3.00
- MLS#:
- 1265123
- Subdivision:
- The Highlands At Clear Spring
ADDITIONAL INFORMATION
The Darwin floorplan is a charming two-story home. The main level is open concept, featuring a spacious kitchen with a pantry and island with countertop seating. The kitchen overlooks an expansive living area, a well-lit breakfast nook, and an outdoor patio. There is also a powder room off the foyer for convenience. Upstairs features a desirable primary bedroom with a walk-in-closet and private bathroom. Two additional bedrooms are also on the upper level, and these each have their own walk-in-closet. An additional bathroom and laundry room complete the upstairs of this home. Express Series features include 8ft Ceilings on first floor, Shaker style cabinetry, Solid Surface Countertops with 4in backsplash, Stainless Steel appliances by Whirlpool, Moen Chrome plumbing fixtures with Anti-scald shower valves, Mohawk flooring, LED lighting throughout, Architectural Shingles, Concrete rear patio (may vary per plan), & our Home Is Connected Smart Home Package. Seller offering closing cost assistance to qualified buyers. Builder warranty included. See agent for details. Due to variations amongst computer monitors, actual colors may vary. Pictures, photographs, colors, features, and sizes are for illustration purposes only and will vary from the homes as built. Photos may include digital staging. Square footage and dimensions are approximate. Buyer should conduct his or her own investigation of the present and future availability of school districts and school assignments. *Taxes are estimated. Buyer to verify all information.
- Type:
- Other
- Sq.Ft.:
- 1,764
- Status:
- NEW LISTING
- Beds:
- 3
- Lot size:
- 0.19 Acres
- Year built:
- 2024
- Baths:
- 3.00
- MLS#:
- 1265122
- Subdivision:
- The Highlands At Clear Spring
ADDITIONAL INFORMATION
The Darwin floorplan is a charming two-story home. The main level is open concept, featuring a spacious kitchen with a pantry and island with countertop seating. The kitchen overlooks an expansive living area, a well-lit breakfast nook, and an outdoor patio. There is also a powder room off the foyer for convenience. Upstairs features a desirable primary bedroom with a walk-in-closet and private bathroom. Two additional bedrooms are also on the upper level, and these each have their own walk-in-closet. An additional bathroom and laundry room complete the upstairs of this home. Express Series features include 8ft Ceilings on first floor, Shaker style cabinetry, Solid Surface Countertops with 4in backsplash, Stainless Steel appliances by Whirlpool, Moen Chrome plumbing fixtures with Anti-scald shower valves, Mohawk flooring, LED lighting throughout, Architectural Shingles, Concrete rear patio (may vary per plan), & our Home Is Connected Smart Home Package. Seller offering closing cost assistance to qualified buyers. Builder warranty included. See agent for details. Due to variations amongst computer monitors, actual colors may vary. Pictures, photographs, colors, features, and sizes are for illustration purposes only and will vary from the homes as built. Photos may include digital staging. Square footage and dimensions are approximate. Buyer should conduct his or her own investigation of the present and future availability of school districts and school assignments. *Taxes are estimated. Buyer to verify all information.
- Type:
- Other
- Sq.Ft.:
- 2,618
- Status:
- NEW LISTING
- Beds:
- 5
- Lot size:
- 0.19 Acres
- Year built:
- 2024
- Baths:
- 4.00
- MLS#:
- 1265119
- Subdivision:
- The Highlands At Clear Spring
ADDITIONAL INFORMATION
This is one of our more popular floorplans. The main floor features a formal dining, laundry, and powder room. The kitchen and living areas are open concept. The kitchen also features a breakfast nook, pantry, and an island with countertop seating. The breakfast nook overlooks a patio. This space is perfect for entertaining. Additionally, the primary bedroom is on the main floor. It features a walk-in closet and a private bathroom. Upstairs are three additional bedrooms with walk-in closets. The bedrooms share a full bathroom. There is also a spacious bonus room, providing you with more space to work or play. Contact us about the Salem today! Express Series features include 8ft Ceilings on first floor, Shaker style cabinetry, Solid Surface Countertops with 4in backsplash, Stainless Steel appliances by Whirlpool, Moen Chrome plumbing fixtures with Anti-scald shower valves, Mohawk flooring, LED lighting throughout, Architectural Shingles, Concrete rear patio (may vary per plan), & our Home Is Connected Smart Home Package. Seller offering closing cost assistance to qualified buyers. Builder warranty included. See agent for details. Due to variations amongst computer monitors, actual colors may vary. Pictures, photographs, colors, features, and sizes are for illustration purposes only and will vary from the homes as built. Photos may include digital staging. Square footage and dimensions are approximate. Buyer should conduct his or her own investigation of the present and future availability of school districts and school assignments. *Taxes are estimated. Buyer to verify all information.
- Type:
- Other
- Sq.Ft.:
- 1,764
- Status:
- NEW LISTING
- Beds:
- 3
- Lot size:
- 0.19 Acres
- Year built:
- 2024
- Baths:
- 3.00
- MLS#:
- 1265077
- Subdivision:
- Sonesta
ADDITIONAL INFORMATION
Welcome to the Darwin floorplan at Sonesta in Knoxville. This charming, two-story home has a main-level concept and features a spacious kitchen with a pantry and island with countertop seating. The kitchen overlooks an expansive living area, a well-lit breakfast nook, and an outdoor patio. There is also a powder room off the foyer for convenience. Upstairs features a desirable primary bedroom with a walk-in-closet and private bathroom. Two additional bedrooms are also on the upper level, and these each have their own walk-in-closet. An additional bathroom and laundry room complete the upstairs of this home. This home offers 9ft Ceilings on first floor, Shaker style cabinetry, Solid Surface Countertops with 4in backsplash, Stainless Steel appliances by Whirlpool, Moen Chrome plumbing fixtures with Anti-scald shower valves, Mohawk flooring, LED lighting throughout, Architectural Shingles, Concrete rear patio (may vary per plan), & our Home Is Connected Smart Home Package. Seller offering closing cost assistance to qualified buyers. Builder warranty included. See agent for details. Due to variations amongst computer monitors, actual colors may vary. Pictures, photographs, colors, features, and sizes are for illustration purposes only and will vary from the homes as built. Photos may include digital staging. Square footage and dimensions are approximate. Buyer should conduct his or her own investigation of the present and future availability of school districts and school assignments. *Taxes are estimated. Buyer to verify all information.
$175,000
5116 Schubert Rd Knoxville, TN 37912
- Type:
- Other
- Sq.Ft.:
- 1,166
- Status:
- NEW LISTING
- Beds:
- 3
- Lot size:
- 0.4 Acres
- Year built:
- 1950
- Baths:
- 1.00
- MLS#:
- 1265075
- Subdivision:
- Fred R Wallace
ADDITIONAL INFORMATION
Great Location, House can be a great rental, or Lot could go commercial, House does need to be rehabbed but could be a great investment, Home is sold ''as is''
- Type:
- Other
- Sq.Ft.:
- 1,414
- Status:
- NEW LISTING
- Beds:
- 3
- Lot size:
- 0.19 Acres
- Year built:
- 2024
- Baths:
- 3.00
- MLS#:
- 1265073
- Subdivision:
- Sonesta
ADDITIONAL INFORMATION
Welcome to the Bennet floorplan at Sonesta in Knoxville. This charming layout features an open-concept main level. The modern kitchen with a pantry overlooks the expansive living area. Upstairs is a loft that leads into the spacious primary bedroom. The primary bedroom features a walk-in-closet as well as a comfortable bathroom. The second level also features two additional bedrooms that share a bathroom. Enjoy the convenience of a laundry room upstairs. This home offers 9ft Ceilings on first floor, Shaker style cabinetry, Solid Surface Countertops with 4in backsplash, Stainless Steel appliances by Whirlpool, Moen Chrome plumbing fixtures with Anti-scald shower valves, Mohawk flooring, LED lighting throughout, Architectural Shingles, Concrete rear patio (may vary per plan), & our Home Is Connected Smart Home Package. Seller offering closing cost assistance to qualified buyers. Builder warranty included. See agent for details. Due to variations amongst computer monitors, actual colors may vary. Pictures, photographs, colors, features, and sizes are for illustration purposes only and will vary from the homes as built. Photos may include digital staging. Square footage and dimensions are approximate. Buyer should conduct his or her own investigation of the present and future availability of school districts and school assignments. *Taxes are estimated. Buyer to verify all information.
- Type:
- Other
- Sq.Ft.:
- 1,414
- Status:
- NEW LISTING
- Beds:
- 3
- Lot size:
- 0.19 Acres
- Year built:
- 2024
- Baths:
- 3.00
- MLS#:
- 1265069
- Subdivision:
- Sonesta
ADDITIONAL INFORMATION
Welcome to the Bennet floorplan at Sonesta in Knoxville. This charming layout features an open-concept main level. The modern kitchen with a pantry overlooks the expansive living area. Upstairs is a loft that leads into the spacious primary bedroom. The primary bedroom features a walk-in-closet as well as a comfortable bathroom. The second level also features two additional bedrooms that share a bathroom. Enjoy the convenience of a laundry room upstairs. This home offers 9ft Ceilings on first floor, Shaker style cabinetry, Solid Surface Countertops with 4in backsplash, Stainless Steel appliances by Whirlpool, Moen Chrome plumbing fixtures with Anti-scald shower valves, Mohawk flooring, LED lighting throughout, Architectural Shingles, Concrete rear patio (may vary per plan), & our Home Is Connected Smart Home Package. Seller offering closing cost assistance to qualified buyers. Builder warranty included. See agent for details. Due to variations amongst computer monitors, actual colors may vary. Pictures, photographs, colors, features, and sizes are for illustration purposes only and will vary from the homes as built. Photos may include digital staging. Square footage and dimensions are approximate. Buyer should conduct his or her own investigation of the present and future availability of school districts and school assignments. *Taxes are estimated. Buyer to verify all information.
$195,000
1910 Fine Ave Knoxville, TN 37917
- Type:
- Single Family
- Sq.Ft.:
- 1,135
- Status:
- NEW LISTING
- Beds:
- 2
- Lot size:
- 0.16 Acres
- Year built:
- 1950
- Baths:
- 2.00
- MLS#:
- 1393259
- Subdivision:
- Bell
ADDITIONAL INFORMATION
- Type:
- Single Family
- Sq.Ft.:
- 1,624
- Status:
- NEW LISTING
- Beds:
- 3
- Lot size:
- 0.14 Acres
- Year built:
- 1994
- Baths:
- 3.00
- MLS#:
- 1393258
- Subdivision:
- None
ADDITIONAL INFORMATION
- Type:
- Other
- Sq.Ft.:
- 3,362
- Status:
- NEW LISTING
- Beds:
- 4
- Lot size:
- 0.39 Acres
- Year built:
- 1997
- Baths:
- 4.00
- MLS#:
- 1264446
- Subdivision:
- Woodland Springs
ADDITIONAL INFORMATION
Homes rarely come on the market in this subdivision, and you don't want to miss out on this one! Immaculate all brick 2-story situated on a well-manicured and mature treed cul-de-sac in the beautiful Woodland Springs subdivision in West Knoxville. Before you enter you will see the one year old class 4 impact resistant shingle roof, newly painted shutters, lush lawn, and fresh landscaping. As you enter you are greeted with gorgeous new hardwood floors and staircase that leads upstairs. To the right you are met with the large formal living room with access directly into the family room and beautiful gas brick fireplace. From this room you also have direct access to the spacious back deck and beautiful landscaping compete with peaceful sitting areas. To the left from the front entrance you will find the formal dining room, currently used as office, that leads to the spacious kitchen with an abundance of cabinets, granite countertops, and large island complete with a high bar with room for seating. The kitchen opens up to the breakfast area with gorgeous views of the backyard landscape. This home is great for entertaining with the open pass through from the kitchen to the family room that allows the chefs to interact with their guests. There is an incredible mud room, complete with lots of built-in cabinets, that leads from the back/side of the home to the kitchen. Upstairs you will find a spacious primary ensuite with a large walk-in closet, and a primary bathroom complete with a large vanity and double sinks, jetted garden tub, and separate standup shower. You will also find three additional large bedrooms, very functional laundry room, and grand bonus room. The bonus room is the perfect place for your home theater, game room, or anything else you can imagine. This room comes with two wall mounted flat screen TVs too. There is also a huge separate storage room attached that could also be used as an electronics room for a home theater, or additional gaming room. These two rooms would also make a great additional bedroom and huge closet. There is a second set of stairs, complete with beautiful new wood steps and risers that leads from the kitchen area to the upstairs, making this home very functional. Adding to this home, the crawlspace is fully encapsulated and comes with a transferable warranty and is inspected twice a year. The crawlspace also comes complete with a dehumidifier to keep the crawlspace dry. The AC system is also serviced twice annually. All helping make this home very energy efficient. *Drone photography used in some photos.
- Type:
- Other
- Sq.Ft.:
- 1,632
- Status:
- Active
- Beds:
- 3
- Lot size:
- 0.09 Acres
- Year built:
- 2007
- Baths:
- 2.00
- MLS#:
- 1265048
- Subdivision:
- Wood Song
ADDITIONAL INFORMATION
Located minutes from downtown and minutes to the mountains. This beautiful townhome has 3bd/2 full bathrooms. A vaulted Family room, Kitchen, Dinning room, Master on the main w/ensuite, laundry on main lvl, 2 additional bedrooms on 2nd floor w/full bathroom. Walk in closet in Master. Separate Laundry room, 2 car garage. Fenced in backyard w/covered deck and covered patio. Also, firepit and additional patio for entertaining. Kitchen appliances all new. Mirrored cabinet in Master DOES NOT CONVEY. Fire/smoke/carbon dioxide monitors thru out home, New upstairs carpeting Pet Defense. All new lighting, new custom blinds. Freshly painted entire interior of home. 17 min to Downtown, 28 min to Sevierville, 19 min to UTK Campus.
| Real Estate listings held by other brokerage firms are marked with the name of the listing broker. Information being provided is for consumers' personal, non-commercial use and may not be used for any purpose other than to identify prospective properties consumers may be interested in purchasing. Copyright 2024 Knoxville Area Association of Realtors. All rights reserved. |
Knoxville Real Estate
The median home value in Knoxville, TN is $390,000. This is higher than the county median home value of $183,300. The national median home value is $219,700. The average price of homes sold in Knoxville, TN is $390,000. Approximately 59.95% of Knoxville homes are owned, compared to 29.86% rented, while 10.2% are vacant. Knoxville real estate listings include condos, townhomes, and single family homes for sale. Commercial properties are also available. If you see a property you’re interested in, contact a Knoxville real estate agent to arrange a tour today!
Knoxville, Tennessee has a population of 184,465. Knoxville is less family-centric than the surrounding county with 24.16% of the households containing married families with children. The county average for households married with children is 30.81%.
The median household income in Knoxville, Tennessee is $36,331. The median household income for the surrounding county is $52,458 compared to the national median of $57,652. The median age of people living in Knoxville is 32.6 years.
Knoxville Weather
The average high temperature in July is 87.8 degrees, with an average low temperature in January of 27.2 degrees. The average rainfall is approximately 51.2 inches per year, with 6 inches of snow per year.
