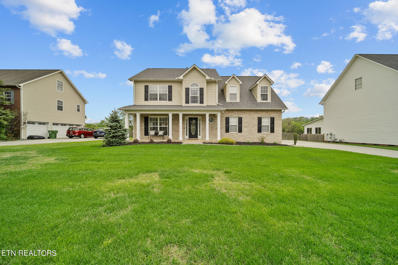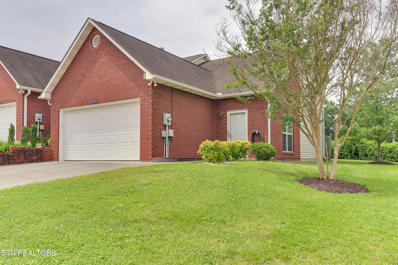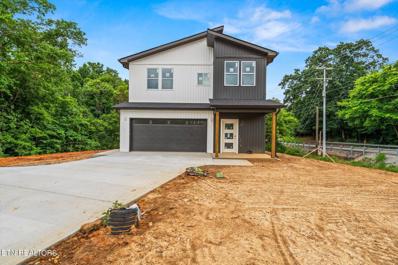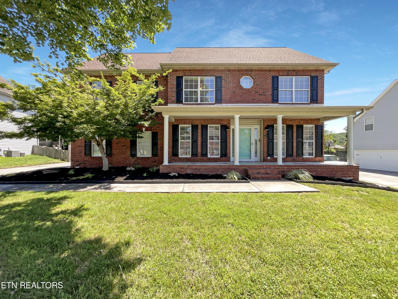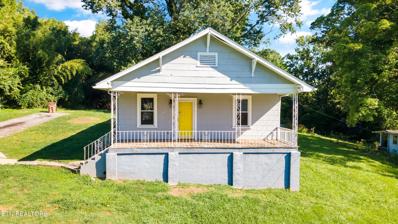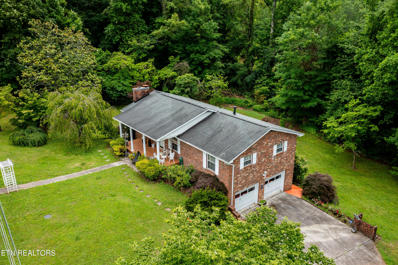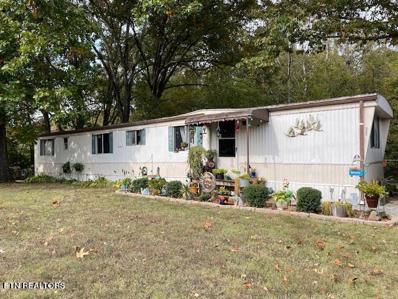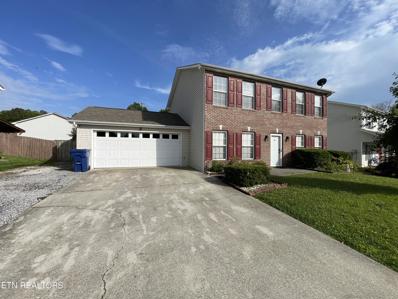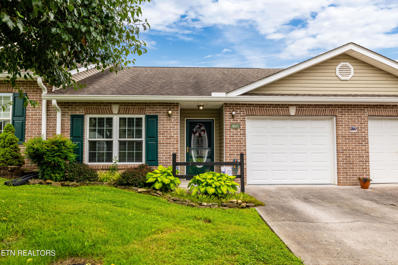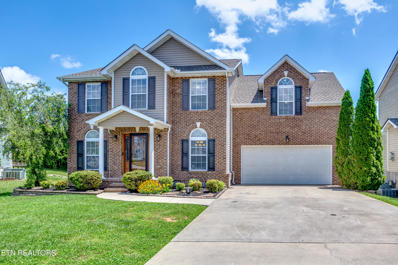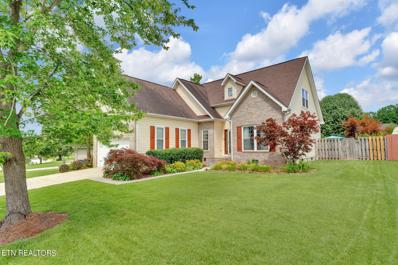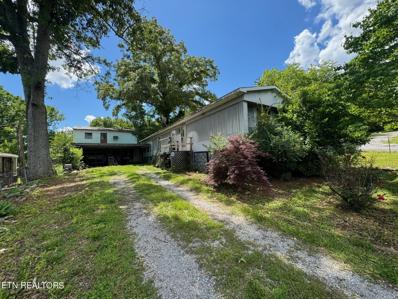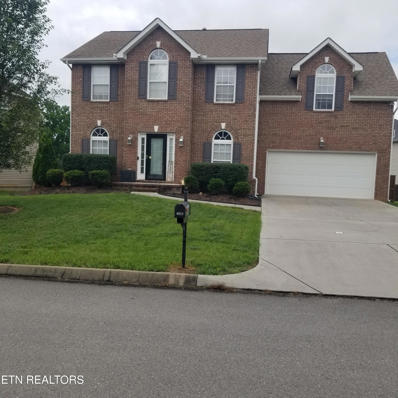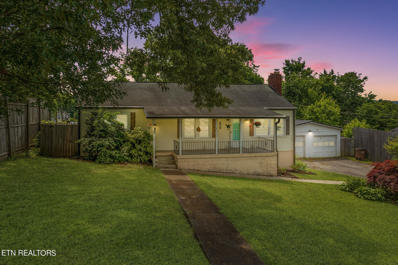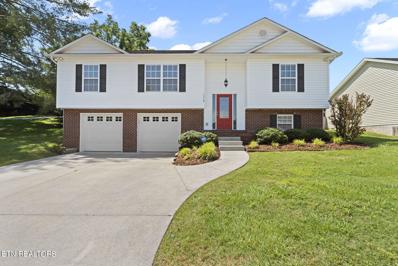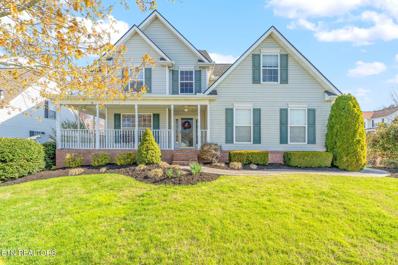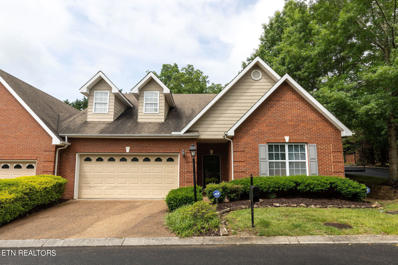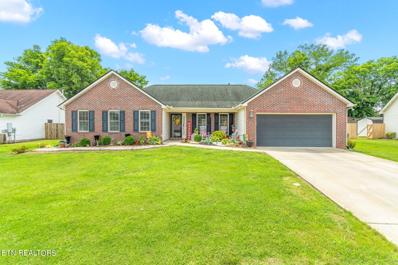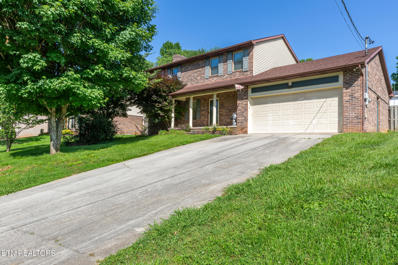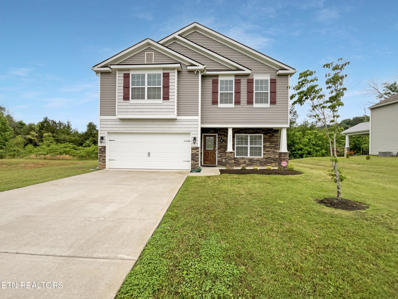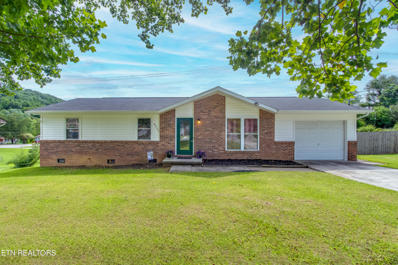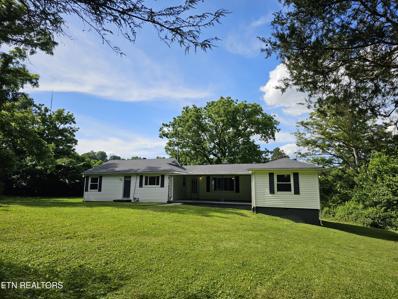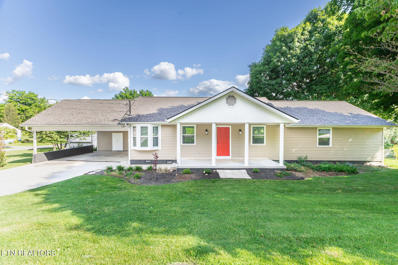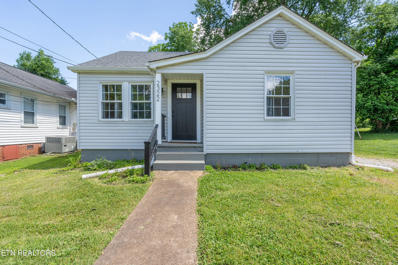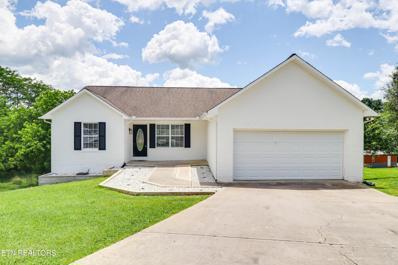Knoxville TN Homes for Sale
- Type:
- Other
- Sq.Ft.:
- 2,160
- Status:
- NEW LISTING
- Beds:
- 3
- Lot size:
- 0.31 Acres
- Year built:
- 2003
- Baths:
- 3.00
- MLS#:
- 1265736
- Subdivision:
- Summer Rose S/d Unit 3
ADDITIONAL INFORMATION
Welcome home to 5024 Magic Lantern Drive in highly sought after Summer Rose subdivision! Home boost 2,160 sq ft with 3 bedrooms, 2.5 bathrooms, 3 car garage on .31 acres. From the moment you step inside you will fall in love with the new LVP flooring, updated fireplace, new kitchen with Frigidaire Gallery Suite Appliances, and updated 1/2 bath. Step outside and enjoy the screened in deck that looks over the large, fenced in backyard. There is a bonus patio in the backyard too, perfect for grilling! The backyard backs up to the neighborhood's greenspace! New lighting throughout home, complete replumbing with PEX throughout home one year ago, NEW roof in 2017, New water heater in 2020. Upstairs you will find 3 bedrooms, 2 full baths, laundry with utility sink, and a large bonus. Summer Rose is zoned for Ritta Elementary, Gresham Middle and Central High Schools. Close to restaurants, shopping and interstates make this home very desirable. Schedule your tour today!
- Type:
- Other
- Sq.Ft.:
- 1,418
- Status:
- NEW LISTING
- Beds:
- 2
- Lot size:
- 0.07 Acres
- Year built:
- 2007
- Baths:
- 2.00
- MLS#:
- 1265872
- Subdivision:
- Alpine Meadows
ADDITIONAL INFORMATION
Immacutlate 2 BR with MBR on Main, 2 Bath condo offers 1418 square feet of elegant living space. Located conveniently near the interstate, this 2 Story unit features a modern design, spacious rooms, and pristine condition, ideal for comfortable living and easy commuting. Main level features Family and Dining Rooms, Kitchen and MBR with Laundry Room. 2nd Level features BR and Loft/ Office area.
$380,000
5243 Murphy Rd Knoxville, TN 37918
- Type:
- Other
- Sq.Ft.:
- 1,849
- Status:
- NEW LISTING
- Beds:
- 3
- Lot size:
- 0.59 Acres
- Year built:
- 2024
- Baths:
- 3.00
- MLS#:
- 1265834
ADDITIONAL INFORMATION
Welcome to your future home! This 2-story home features a new modern style. Home has 3 bedrooms and 2.5 bathrooms. The open concept design is perfect for modern living, featuring luxury vinyl plank flooring that adds a touch of elegance to the home. Enjoy a night out on the back porch or a cool day by the fireplace. This home is currently under construction and is to be completed in about a month and a half.
$516,000
6754 Fantasia Rd Knoxville, TN 37918
Open House:
Tuesday, 6/11 8:00-7:30PM
- Type:
- Other
- Sq.Ft.:
- 2,376
- Status:
- NEW LISTING
- Beds:
- 4
- Lot size:
- 0.28 Acres
- Year built:
- 2000
- Baths:
- 3.00
- MLS#:
- 1265831
- Subdivision:
- Sterchi Hills Unit 5
ADDITIONAL INFORMATION
Find your dream home here, where every room is filled with careful details and stylish design. Relax in the cozy living room, warmed by a fireplace, perfect for intimate gatherings. The kitchen is a chef's delight, equipped with stainless steel appliances and a chic accent backsplash. The primary bedroom features a spacious walk-in closet for ample storage, while the primary bathroom offers double sinks and a relaxing jacuzzi tub. Outside, enjoy a covered patio for summer gatherings, and a fenced backyard for privacy and leisure activities. This home is ready for its next chapter. Don't miss the chance to own this wonderful property.
- Type:
- Other
- Sq.Ft.:
- 1,332
- Status:
- NEW LISTING
- Beds:
- 3
- Lot size:
- 0.63 Acres
- Year built:
- 1930
- Baths:
- 1.00
- MLS#:
- 1265793
- Subdivision:
- Ftn City 1st Add
ADDITIONAL INFORMATION
Investment opportunity in Fountain City! This 3 bedroom home is ready for your personal touch! Plumbing and HVAC replaced in the last two years and new vinyl windows throughout. Large bedrooms, ample square footage, and space for a second bathroom for added value! Close proximity to Adair Park and Fountain City Park, Broadway Ave shopping and dining, and only a few minuets from the heart of Downtown Knoxville!
$529,900
6823 Ferndale Rd Knoxville, TN 37918
- Type:
- Other
- Sq.Ft.:
- 2,158
- Status:
- NEW LISTING
- Beds:
- 3
- Lot size:
- 1.4 Acres
- Year built:
- 1962
- Baths:
- 3.00
- MLS#:
- 1265713
- Subdivision:
- C E Larue Unit 1 Pt 1
ADDITIONAL INFORMATION
Welcome to 6823 Ferndale Rd, a well-preserved vintage gem nestled in a picturesque Knoxville, TN neighborhood. This charming brick basement ranch home, solidly built and maintained with care, offers a unique blend of historical character and modern convenience.Step inside to discover a welcoming slate-floored foyer leading into a comfortable main-level living space. The formal dining room, alongside a spacious living room with a cozy electric fireplace, provides the perfect setting for gatherings and family meals. The main level kitchen is a delightful mix of old and new, equipped with an eat-in area and offering plenty of cabinetry and space. The main floor layout includes three bedrooms and two bathrooms, featuring a primary ensuite with gorgeous original vintage tiled décor and original fixtures. The additional main floor bathroom has the original cast iron tub with porcelain finish. You'll find no carpet in this home, just gorgeous hardwoods and tile throughout! Transition to the walk-out basement where you'll find an additional full kitchen with newer cabinets, a breakfast bar with a tufted upholstered bar front, and a family room equipped with a gas fireplace—ideal for entertaining or as an in-law suite. There's an additional full bathroom on the lower level, ensuring you're all set if you need options for additional living space or hosting guests. Also on the lower level is the 2 car garage, laundry area, and plenty more storage room. Outdoor living is equally impressive with a 1.4 acre yard providing plenty or privacy, a solid upper deck, and a lower covered patio, as well as a storage shed. The deck was built utilizing bridge girders, offering durability and style. The property also boasts decorative lamp posts and lights sourced from the historic Gay Street Bridge, enhancing its charm. Practical features include a dual-fuel Goodman HVAC, a gas water heater, and a security system. The house sports hardwood and tile flooring throughout, a central vacuum system, and a convenient 2-car basement garage with a laundry area. The roof was replaced in 2017. Situated in a convenient location, this home is minutes away from essential amenities including schools, shopping, medical facilities, and the interstate. It's a quick drive Beaver Creek Country Club and to the lakes and mountains of beautiful East Tennessee, as well. Enjoy the blend of nostalgia and modern convenience at this lovely Knoxville residence, where every corner tells a story. Schedule your showing today!
$100,000
6039 Atkins Rd Knoxville, TN 37918
- Type:
- Other
- Sq.Ft.:
- 720
- Status:
- NEW LISTING
- Beds:
- 3
- Lot size:
- 0.74 Acres
- Year built:
- 1970
- Baths:
- 2.00
- MLS#:
- 1265585
ADDITIONAL INFORMATION
Great opportunity to own this 3 bedroom, 1 bath single wide with a storage shed and 2 car detached garage on .74 acres. Conveniently located. Selling ''AS-IS''
- Type:
- Other
- Sq.Ft.:
- 1,984
- Status:
- NEW LISTING
- Beds:
- 3
- Lot size:
- 0.17 Acres
- Year built:
- 2002
- Baths:
- 3.00
- MLS#:
- 1265608
- Subdivision:
- Haynesfield S/d
ADDITIONAL INFORMATION
Enjoy the benefits of a convenient location in a highly desired neighborhood with this well-kept home that goes beyond the pale in terms of quality. Relax on the covered back porch, perfect for unwinding after a long day. The house features numerous upgrades and updates, including a new roof in 2018, double HVAC systems installed in 2018, and a new covered back deck. Inside, you'll find elegant crown moldings and wide blinds throughout, additional room on the main floor for an office or even visits. The renovated kitchen is a chef's dream, boasting tile flooring, wood laminate, stainless steel appliances, a stylish tile backsplash, and more. The property also includes a two-car garage with a drive-through door to the backyard, adding to its convenience and functionality. This home is truly ready for you to move in and make it your own.
- Type:
- Other
- Sq.Ft.:
- 1,000
- Status:
- NEW LISTING
- Beds:
- 2
- Lot size:
- 0.06 Acres
- Year built:
- 1999
- Baths:
- 2.00
- MLS#:
- 1265496
- Subdivision:
- Brown Gap Villas
ADDITIONAL INFORMATION
HALLS HAS IT, and by 'it', I mean this conveniently located well maintained TWO BEDROOM & TWO BATHROOM condo. This is one that you'll want to see. The interior offers an OPEN FLOOR PLAN with GREAT FLOW between the living room, dining room & kitchen. Love the outdoors but hate the bugs? You'll love the ALL SEASON ROOM. This beautiful room affords additional 'outdoor' LEISURE SPACE without the bug bites. The condo has SPACIOUS BEDROOMS and TWO FULL BATHS. One of the bathrooms is appointed with a WALK-IN SHOWER. The interior has a NEUTRAL PAINT COLOR. ALL APPLIANCES, including the REFRIGERATOR, WASHER & DRYER will be left for the new owners. The HVAC system is approximately 5 years old, ensuring a comfortable and ENERGY-EFFICIENT environment. This home is truly LOW MAINTENANCE living, with a NO STEP ENTRY for ease in accessibility. Close to parks, schools, shopping and eateries. LOW HOA FEES.
- Type:
- Other
- Sq.Ft.:
- 2,150
- Status:
- NEW LISTING
- Beds:
- 4
- Lot size:
- 0.2 Acres
- Year built:
- 2007
- Baths:
- 3.00
- MLS#:
- 1265285
- Subdivision:
- Shannon Valley Farms
ADDITIONAL INFORMATION
Welcome to 4916 Creekrock Lane! Updates throughout highlight this gorgeous, meticulously maintained home perfectly situated on a private Cul-De-Sac in highly sought after Shannon Valley Farms! The Interior of this home features gorgeous hardwood flooring in the Family Room & Formal Dining Room, upgraded granite countertops in Kitchen, spacious Kitchen Island also with granite, custom tile backsplash, stainless Appliances, custom cabinets & countertops in the Laundry Room, gorgeous tile in Primary Bath, custom shelving in the Primary Closet & upgraded carpet upstairs, all of which add style & charm to this home! On the second level, there is a large room that has a spacious closet so it could be used as a very sizable 4th Bedroom or a large Bonus Room. All of the Bedrooms in this floor plan are spacious and feature large closets as well! If all that isn't enough, the over-sized screened porch with ceiling fans and the custom stamped concrete patio out back are perfect for simply relaxing in the evenings or entertaining with the total privacy of all farm land behind! Plus the wonderful amenities of Shannon Valley Farms: Sidewalks, Clubhouse, Workout Room, Playground, & Community Pool!
- Type:
- Other
- Sq.Ft.:
- 2,299
- Status:
- NEW LISTING
- Beds:
- 3
- Lot size:
- 0.3 Acres
- Year built:
- 1994
- Baths:
- 3.00
- MLS#:
- 1264905
- Subdivision:
- Sterchi Hills Unit 2
ADDITIONAL INFORMATION
Step into your ideal home, where comfort and style come together. This lovely house has everything you need for a cozy and convenient lifestyle. Inside, the living room welcomes you with a warm gas fireplace, perfect for relaxing evenings with family and friends. The main floor features the master bedroom for easy access and privacy. The kitchen appliances all stay with the home. Next to it, enjoy the eat in kitchen area with plenty of natural light. Outside, the fenced backyard is a private oasis, with a sparkling gunite pool. Don't forget to check out the storage shed in the back. With three bedrooms, a bonus room and two and a half baths, there's plenty of space for everyone. Plus, the cozy sunroom is the perfect spot to relax with a book or enjoy the view. This home has it all - comfort, convenience, and charm. Come see for yourself and make it yours today!
Open House:
Monday, 6/24 2:00-4:00PM
- Type:
- Other
- Sq.Ft.:
- 910
- Status:
- NEW LISTING
- Beds:
- 2
- Lot size:
- 0.19 Acres
- Year built:
- 1975
- Baths:
- 2.00
- MLS#:
- 1265447
- Subdivision:
- Mynatt Mobile Home
ADDITIONAL INFORMATION
ONLINE ONLY REAL ESTATE AUCTION Home, large detached garage & lot in the Halls community BIDDING BEGINS TO CLOSE: Wednesday, June 26th at 12:00PM - Noon (ET) OPEN HOUSE: Monday, June 24th from 2-4PM (ET) Single-wide mobile home, large detached 2-story garage and lot in the Halls community. Great room style living room, kitchen and eat-in area. Large screened-in porch. Master bedroom with large closet and en-suite bathroom with walk-in shower and double-sink vanity. Split bedroom floor plan with bedroom and bathroom on opposite end of the home. Detached garage with single-car garage door, 2 bays of shop/storage space, wood-burning stove and upstairs with 2 large partially finished rooms. Well-maintained home, excellent for primary residence or investment property. Conveniently located home, just off of Maynardville Highway.
- Type:
- Other
- Sq.Ft.:
- 2,150
- Status:
- NEW LISTING
- Beds:
- 4
- Lot size:
- 0.3 Acres
- Year built:
- 2009
- Baths:
- 3.00
- MLS#:
- 1265432
- Subdivision:
- Shannon Valley Farms Unit 5 Section A
ADDITIONAL INFORMATION
This beautiful home is just waiting for you with a completely new kitchen, floors and much more. There are 4BRS, 2.5 BTHS with large 4th Bedroom/Bonus Room over garage. Large spacious back yard is fenced with a deck for family entertainment. Upon entrance the Family & Formal Dining Room grabs your attn! The spacious new Kitchen feat ample Cab Space, new granite counter tops, coffee bar, & spacious Kitchen Island! Large Master BR has Master Bath w/Whirlpool Tub & Walk In Shower! Warm, Neutral Colors Throughout! A MUST SEE! The Back Deck Area is Perfect for Entertaining or a Nice, Relaxing, Peaceful Evening listening to your favorite music or having your favorite beverage! Home is MOVE IN READY! Plus the wonderful amenities of Shannon Valley: Sidewalks, Clubhouse, Workout Room, Playground, Community Pool!
$350,000
4719 Rochat Rd Knoxville, TN 37918
- Type:
- Other
- Sq.Ft.:
- 1,773
- Status:
- NEW LISTING
- Beds:
- 3
- Lot size:
- 0.37 Acres
- Year built:
- 1940
- Baths:
- 2.00
- MLS#:
- 1265340
ADDITIONAL INFORMATION
Discover the perfect blend of charm and functionality in this stunning home. The incredible floor plan is ideal for family living and entertaining. Enjoy a large fenced-in yard with a stone fire pit and courtyard. Inside, you'll find an updated kitchen with an island and fireplace, a walk-through butler's pantry, and a laundry combo that provides access to the basement for additional storage. The home features spacious bedrooms and updated bathrooms, as well as a two-car detached garage within the fenced yard. Ideal location to shopping, restaurants, sportings events and more
- Type:
- Other
- Sq.Ft.:
- 1,707
- Status:
- NEW LISTING
- Beds:
- 4
- Lot size:
- 0.2 Acres
- Year built:
- 2009
- Baths:
- 3.00
- MLS#:
- 1265337
- Subdivision:
- Victorias Landing Unit 2
ADDITIONAL INFORMATION
MOVE IN READY home in the heart of Gibbs! Beautifully maintained, this home has 3 bedrooms, 3 bathrooms, and a HUGE bonus room perfect for an additional bedroom, man cave, play room, or additional flex space for your family's needs. The possibilities are endless! Cathedral ceilings in the living room, tray ceilings in the master, and the solid wood cabinets and wine rack in the kitchen have you living the life of luxury. The oversized two car garage and large closets allow for much needed storage. Home has been updated with a new water heater (2022), resealed deck (2024) and has had a top-to-bottom professional clean. The neighborhood boasts a walking trail, two ponds, and a gazebo for your evening walks! Seller willing to provide a home warranty for 1 year for the new buyers. Buyer to verify all information. Come see this beauty today!
- Type:
- Other
- Sq.Ft.:
- 2,308
- Status:
- NEW LISTING
- Beds:
- 3
- Lot size:
- 0.18 Acres
- Year built:
- 2002
- Baths:
- 3.00
- MLS#:
- 1265039
- Subdivision:
- Wyngate
ADDITIONAL INFORMATION
COMPLETELY UPDATED gorgeous corner lot home with a bonus room in the highly desired Wyngate subdivision! There is nothing left for you to do but move in! Relax on your large covered front porch and then step inside to see all the beautiful renovations! Brand new LVP flooring throughout all main areas and bathrooms, ENTIRELY brand new bathrooms throughout, new kitchen countertops, new kitchen appliances, new farmhouse sink, decorative moldings, new paint throughout, new barn doors, and new door hardware throughout. Main floor feels very open with a two story foyer, dining room, and an open concept kitchen and living area that opens up to a screened in porch and fenced in level back yard. Upstairs has a well designed split floor plan with two guest bedrooms and bathroom in between on one side, and then a large bonus room and Master Bedroom on the other side. This Master bedroom and it's gorgeous brand new Master bath is something to see! Friendly neighborhood with lots of events and activities. Great central location with easy interstate access for just about any direction!
- Type:
- Other
- Sq.Ft.:
- 1,755
- Status:
- NEW LISTING
- Beds:
- 3
- Year built:
- 2004
- Baths:
- 2.00
- MLS#:
- 1265171
- Subdivision:
- Villa Gardens
ADDITIONAL INFORMATION
Rare opportunity in the highly-desired Fountain City community of Beverly Square. This one level home boasts 3 bedrooms, 2 baths, an updated kitchen, large living area, a 2 car garage, and a sunroom. The master suite has a large walk-in closet and garden tub, as well as a walk-in shower. Sit on the back patio and enjoy quiet mornings and evenings in this peaceful community surrounded by mature vegetation and safe, walkable streets. You won't be disappointed living here. Schedule your showing today. Go and Show.
- Type:
- Other
- Sq.Ft.:
- 1,798
- Status:
- NEW LISTING
- Beds:
- 3
- Lot size:
- 0.21 Acres
- Year built:
- 1995
- Baths:
- 2.00
- MLS#:
- 1265127
- Subdivision:
- Hidden Brook Unit 1
ADDITIONAL INFORMATION
Welcome to 7221 Hannah Brook Drive, a meticulously updated three-bedroom, two-bathroom home nestled in the serene Hidden Brook subdivision. This stunning residence boasts new luxury vinyl plank flooring throughout, enhancing the modern and sleek design. The spacious master bedroom is both large and cozy, featuring an en-suite bathroom complete with a large soaking tub and ample vanity space. The master shower has been transformed into a luxurious, floor-to-ceiling walk-in shower. Step into the inviting family room, located at the rear of the house, where a warm gas fireplace sets a relaxing ambiance. Adjacent to this, a picturesque sitting area with a window overlooks the lush backyard, framed by custom built-in cabinetry—perfect for quiet mornings or a peaceful reading nook. The kitchen, the heart of the home, is equipped with new appliances and is ready for your culinary creations. Elegant crown molding throughout the home adds a touch of sophistication, enhancing the overall charm. The recently expanded back deck leads to a secluded hot tub area, offering an ideal spot for unwinding in privacy. The property also includes a handy storage shed and is enclosed by a wooden privacy fence, ensuring both privacy and security. The landscaping is thoughtfully designed for low maintenance, allowing you more time to enjoy your home with less upkeep. Located conveniently near Powell, Callahan Road, Downtown Knoxville, and I-75, this home provides easy access to local amenities while offering a tranquil escape from the hustle and bustle. Whether you're entertaining guests or enjoying a quiet evening, this home offers comfort, style, and privacy. Don't miss the opportunity to own this exquisite property, ready to create new memories.
- Type:
- Other
- Sq.Ft.:
- 1,700
- Status:
- Active
- Beds:
- 3
- Lot size:
- 0.33 Acres
- Year built:
- 1984
- Baths:
- 3.00
- MLS#:
- 1264710
- Subdivision:
- Homestead
ADDITIONAL INFORMATION
Welcome to this charming two-story home, perfect for comfortable living and entertaining. This residence boasts a spacious backyard, ideal for outdoor activities and gardening enthusiasts. The second floor features three generously sized bedrooms, ensuring ample space for family and guests. Additionally, you'll find two full bathrooms on this level, providing convenience and privacy. The main floor is designed with an open concept in mind, featuring a large living room that invites relaxation and gatherings around the stunning rock wood-burning chimney. The half bath on this floor adds to the home's functionality. Step outside to the covered patio, a perfect spot for enjoying your morning coffee or hosting summer barbecues. This home also includes an attached two-car garage, offering plenty of storage and parking space. With its blend of cozy charm and practical amenities, this property is ready to welcome you home.
Open House:
Tuesday, 6/11 8:00-7:30PM
- Type:
- Other
- Sq.Ft.:
- 2,182
- Status:
- Active
- Beds:
- 4
- Lot size:
- 0.24 Acres
- Year built:
- 2019
- Baths:
- 3.00
- MLS#:
- 1264725
- Subdivision:
- Johnstone Subdivision Unit 2
ADDITIONAL INFORMATION
Welcome to this charming residence filled with irresistible features, ready to be the backdrop for your most beautiful moments. The warm fireplace and neutral color scheme create a serene atmosphere as you enter. The kitchen, with its accent backsplash and spacious island adorned with stainless steel appliances, blends functionality and modern style seamlessly. The generously sized primary bedroom offers a walk-in closet and a palatial ensuite with double sinks for a luxurious start to your day. The separate tub and shower in the primary bathroom provide moments of relaxation. Step outside to the delightful patio, perfect for socializing on tranquil evenings. Every detail of this property has been carefully selected and quality crafted, offering a truly special home for those seeking a new lifestyle. Let this home be the canvas to paint the memorable moments of your life. Seller is offering a 1.65% credit to buyers to be used for closing costs or any other lender allowable costs.
$300,000
6927 Maize Drive Knoxville, TN 37918
- Type:
- Other
- Sq.Ft.:
- 1,056
- Status:
- Active
- Beds:
- 3
- Lot size:
- 0.36 Acres
- Year built:
- 1982
- Baths:
- 2.00
- MLS#:
- 1264636
- Subdivision:
- Mill Run S/d Unit 2
ADDITIONAL INFORMATION
Welcome to this three bedroom, 1.5 bathroom rancher in the Halls community. Since 2022, the seller replaced the roof, installed vinyl flooring, backyard wood fence, water heater, vapor barrier in crawl space, vinyl siding, gutters and front leaf guards. The fenced-in backyard boasts a beautiful view of tree-lined hills. All kitchen appliances, washer, dryer and storage shed convey with the home. Schedule your showing today!
$319,000
5412 Luttrell Rd Knoxville, TN 37918
- Type:
- Other
- Sq.Ft.:
- 1,737
- Status:
- Active
- Beds:
- 4
- Lot size:
- 1.7 Acres
- Year built:
- 1951
- Baths:
- 1.00
- MLS#:
- 1264680
ADDITIONAL INFORMATION
4BR Rancher with nice level yard plus a large storage building situated on 1.7 Acres! Freshly painted throughout with new SS appliances, kitchen sink, new flooring and more! NO CARPET, Beautiful & original hardwood flooring throughout the entire home. Bathroom has also been completely updated with new flooring. Separate dining room & a large living room space with fireplace that offers gas connection if you wish to use. Newer vinyl windows and a spacious covered front porch to relax and enjoy the peaceful country setting. Detached storage building with electric could be a workshop and offers nice space for storage and gardening equipment. Property has a wooded side which offers plenty of room to expand & be creative. Conveniently located just off Tazwell Pike and nearby Washington Pike.
- Type:
- Other
- Sq.Ft.:
- 1,431
- Status:
- Active
- Beds:
- 3
- Lot size:
- 0.47 Acres
- Year built:
- 1942
- Baths:
- 2.00
- MLS#:
- 1264573
- Subdivision:
- Villa Gardens 3rd Rev
ADDITIONAL INFORMATION
Welcome to 4504 Cardinal Drive, a gorgeous 3-bed, 2-full bath home located conveniently in North Knoxville. This charming rancher was built in 1942 and has recently been updated throughout. Updates include - new roof, new siding, windows, deck, appliances, fixtures, doors and paint. The property sits on a large level lot, has a large 2 car carport and a detached workshop which can be used for additional storage. Location is highly desired and very close to shopping, schools, restaurants and much more. You'll want to check this one out for sure! *Buyer to verify all information
- Type:
- Other
- Sq.Ft.:
- 976
- Status:
- Active
- Beds:
- 2
- Lot size:
- 0.16 Acres
- Year built:
- 1949
- Baths:
- 1.00
- MLS#:
- 1264555
- Subdivision:
- Dooley-gillespie Co
ADDITIONAL INFORMATION
Welcome Home! This Fountain City gem has everything you would want and need! You will love the bright, spacious kitchen with new cabinets and quartz countertops, a tile backsplash, and new stainless Samsung appliances. This functional floor plan includes an oversized primary bedroom, a formal dining room, and a separate laundry room. The bathroom features a modern tile bath with beautiful honeycomb tile flooring. Enjoy your morning coffee or unwind in the evenings in the oversized and level fenced backyard. Just a few minutes to shopping, Adair Park, downtown, and the UT campus. Buyer to verify lot size, square footage, and any other details that pertain to this listing. Don't miss out on this amazing home! Schedule your showing today!
- Type:
- Other
- Sq.Ft.:
- 1,315
- Status:
- Active
- Beds:
- 3
- Lot size:
- 1.55 Acres
- Year built:
- 2002
- Baths:
- 2.00
- MLS#:
- 1264530
- Subdivision:
- Village At Beaver Brook
ADDITIONAL INFORMATION
Stunning Rancher in a Serene Cul-de-Sac Welcome to your dream home! This beautifully updated rancher offers the perfect blend of modern amenities and classic charm, situated on a tranquil 1.55-acre lot in a peaceful cul-de-sac. Every detail of this home has been meticulously crafted to provide comfort, style, and convenience. Key Features: One-Level Living: Enjoy the ease and convenience of one-level living with an open floor plan that's perfect for families and entertaining. Gourmet Kitchen: The heart of the home boasts a huge kitchen island, perfect for meal prep and gatherings. New bamboo flooring adds a touch of elegance and sustainability. 3 Spacious Bedrooms: Each bedroom offers ample space, natural light, and comfort. 2 Full Bathrooms: Thoughtfully designed with modern fixtures and finishes. Outdoor Oasis: Step out onto the large deck that overlooks a beautifully leveled lot, providing privacy and a serene view. The expansive backyard is ideal for gardening, playtime, or simply relaxing. Prime Location: Nestled at the end of a cul-de-sac, the property backs up to Beaver Brook Country Club, ensuring tranquility and scenic views. Ample Storage: The spacious crawl space is perfect for additional storage needs. 2-Car Garage: Plenty of room for your vehicles and more. This home is a true gem, offering a blank canvas for those looking to create their own outdoor paradise or simply enjoy more room for family and pets. Don't miss the opportunity to make this stunning rancher your forever home! Sellers are offering $10,000 in seller concessions, providing an added incentive for potential buyers. Schedule a viewing today and experience the perfect blend of comfort, style, and tranquility.
| Real Estate listings held by other brokerage firms are marked with the name of the listing broker. Information being provided is for consumers' personal, non-commercial use and may not be used for any purpose other than to identify prospective properties consumers may be interested in purchasing. Copyright 2024 Knoxville Area Association of Realtors. All rights reserved. |
Knoxville Real Estate
The median home value in Knoxville, TN is $171,700. This is lower than the county median home value of $183,300. The national median home value is $219,700. The average price of homes sold in Knoxville, TN is $171,700. Approximately 40.37% of Knoxville homes are owned, compared to 48.69% rented, while 10.94% are vacant. Knoxville real estate listings include condos, townhomes, and single family homes for sale. Commercial properties are also available. If you see a property you’re interested in, contact a Knoxville real estate agent to arrange a tour today!
Knoxville, Tennessee 37918 has a population of 184,465. Knoxville 37918 is less family-centric than the surrounding county with 26.26% of the households containing married families with children. The county average for households married with children is 30.81%.
The median household income in Knoxville, Tennessee 37918 is $36,331. The median household income for the surrounding county is $52,458 compared to the national median of $57,652. The median age of people living in Knoxville 37918 is 32.6 years.
Knoxville Weather
The average high temperature in July is 87.8 degrees, with an average low temperature in January of 27.2 degrees. The average rainfall is approximately 51.2 inches per year, with 6 inches of snow per year.
