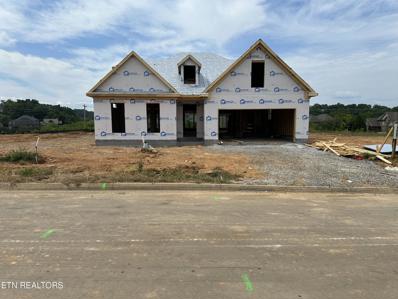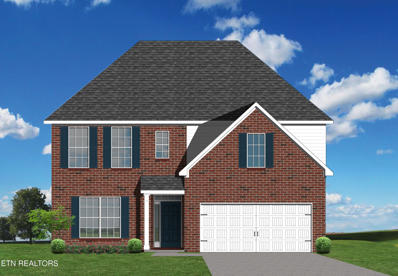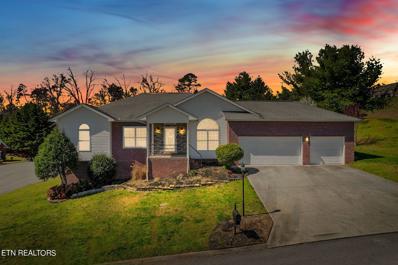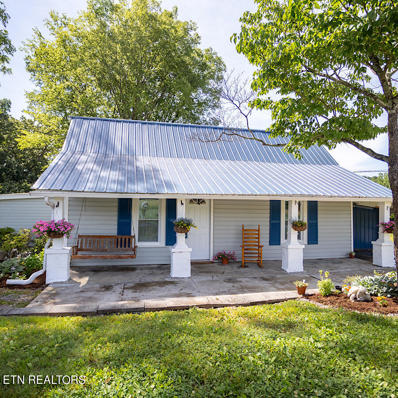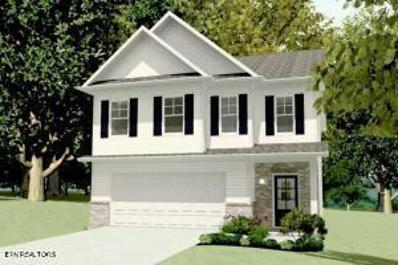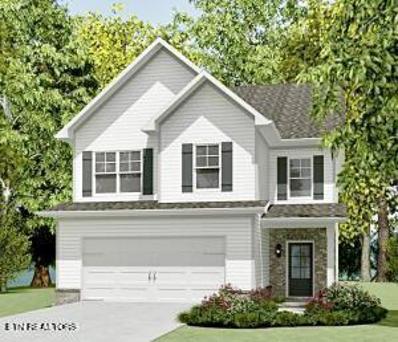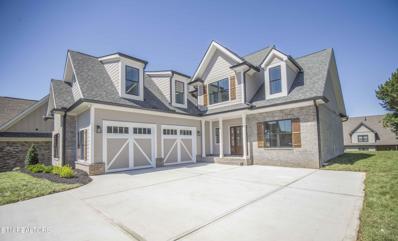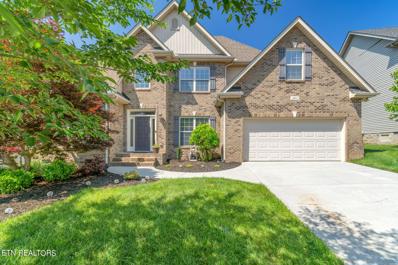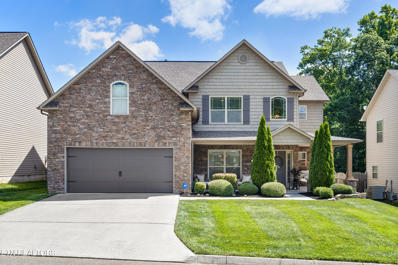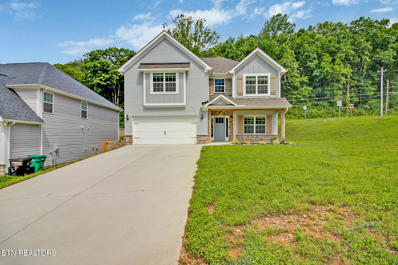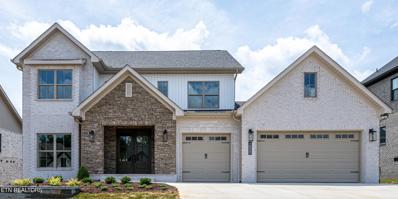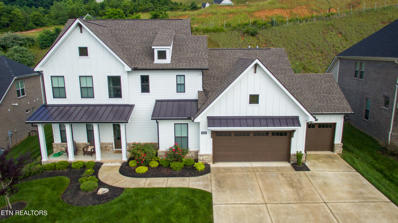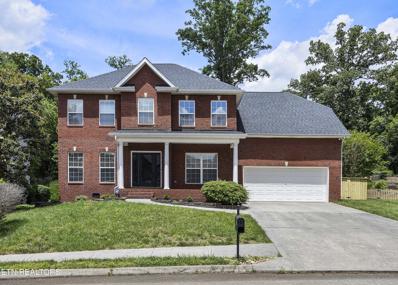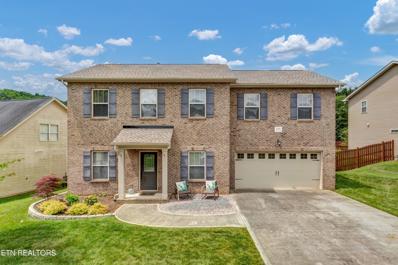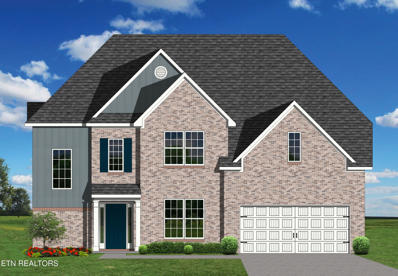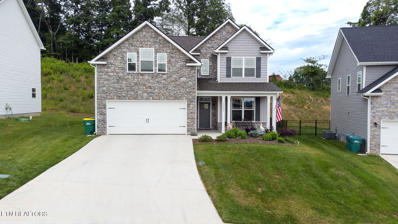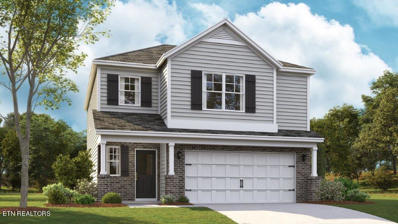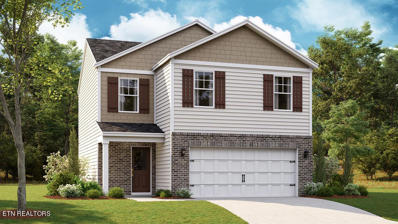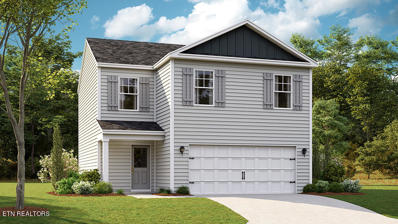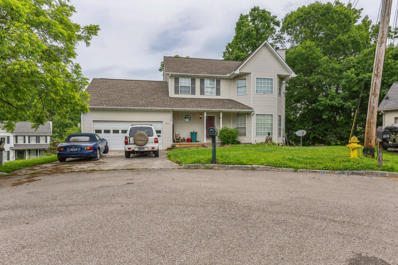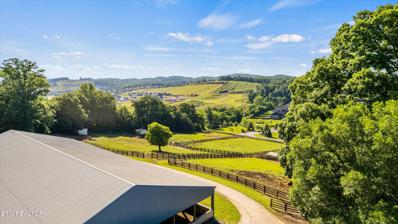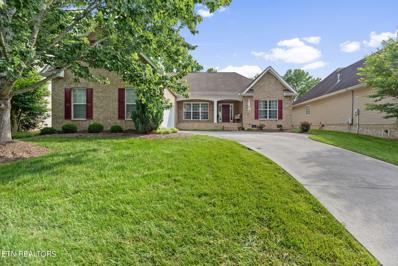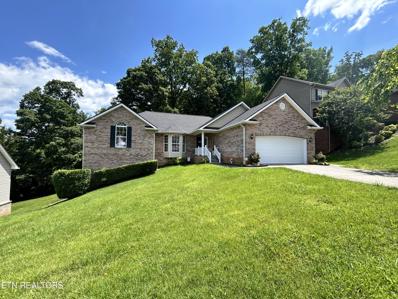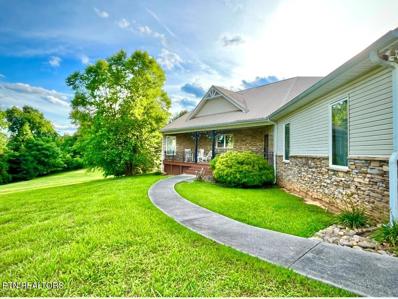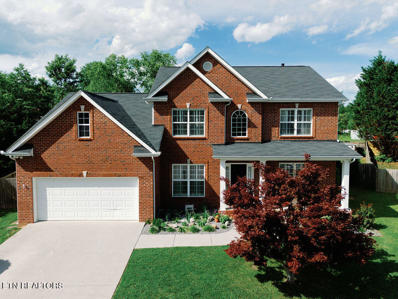Knoxville TN Homes for Sale
Open House:
Saturday, 6/15 1:00-5:00PM
- Type:
- Other
- Sq.Ft.:
- 2,819
- Status:
- NEW LISTING
- Beds:
- 4
- Lot size:
- 0.15 Acres
- Year built:
- 2024
- Baths:
- 3.00
- MLS#:
- 1265829
- Subdivision:
- The Reserve At Hickory Creek
ADDITIONAL INFORMATION
The Tristan is a spacious and unique floor plan with three bedrooms on the first floor and a fourth bedroom and large loft on the second floor. The main living areas include a flex area off the entry and expansive family room opening to the vaulted island kitchen and breakfast area, perfect for entertaining. Step outside to the open and airy covered patio right off the family room. A mudroom with drop zone and utility room are conveniently located at the entry from the garage for additional organization. The primary bedroom suite features a vaulted ceiling, roomy walk-in closet, and luxurious bath with double bowl vanity, garden tub, and separate shower.
- Type:
- Other
- Sq.Ft.:
- 2,653
- Status:
- NEW LISTING
- Beds:
- 4
- Lot size:
- 0.19 Acres
- Baths:
- 3.00
- MLS#:
- 1265830
- Subdivision:
- The Reserve At Hickory Creek
ADDITIONAL INFORMATION
The two-story Dogwood plan offers lots of room to spread out, with a guest suite on the first floor with full bath and a primary bedroom suite plus two bedrooms and loft on the second floor. The flex room off the entry can serve as an office or formal living or dining room, with an option for a trey ceiling. The kitchen includes a step-in pantry and island with counter dining, opening to the large central Family Room. The hall from the garage offers semi-private access to the guest suite area, and an drop zone can keep busy families organized.The upstairs primary bedroom includes a trey ceiling and the bath has a double bowl vanity, Fully tiled shower with a garden tub., and dual closets. Two bedrooms with generously sized closets, a hall bath, a utility room with folding counter, and large loft complete the upstairs. This plan includes a walk-in unfinished attic storage area off bedroom #2. Home alos features a hood vent and drawer mictowave. Tankless water heater is located in the garage.
- Type:
- Other
- Sq.Ft.:
- 3,400
- Status:
- NEW LISTING
- Beds:
- 4
- Lot size:
- 0.29 Acres
- Year built:
- 2004
- Baths:
- 3.00
- MLS#:
- 1265699
- Subdivision:
- Freemans Farm S/d
ADDITIONAL INFORMATION
Priced to sell! Bring us an offer! This beautiful home, located in the heart of West Knoxville, is move-in ready. With 4 bedrooms, 3 bathrooms, and a 3-car garage, it offers ample space for family and friends. Stepping into the home, you're greeted with expansive 12-foot ceilings that exude a sense of spaciousness and grandeur. Additionally, you'll find a flex room, perfectly adaptable for various needs, whether it's a home office, playroom, or cozy reading nook. Moving into the kitchen, you'll discover an inviting space, perfect for gathering with loved ones. Adorned with white shaker-style cabinets, glistening granite countertops, and sleek stainless-steel appliances, offers the ideal fusion of style and functionality. All bedrooms boast ample size and feature generous closets, while the master bedroom impresses with its walk-in shower and walk-in closets. Heading downstairs, you'll find a beautiful finished basement that is perfect and very versatile. This space can be utilized for family nights, the perfect mother-in-law suite, or hosting football game days watching your favorite college football team—truly the place to be. Located downstairs, there's an additional living space, a bedroom, theater room, wet bar, and a walkout patio. Recent updates, including: new carpet, fresh paint, and new tile, ensure that the home is move-in ready and beautifully maintained.
- Type:
- Other
- Sq.Ft.:
- 960
- Status:
- NEW LISTING
- Beds:
- 2
- Lot size:
- 0.34 Acres
- Year built:
- 1937
- Baths:
- 2.00
- MLS#:
- 1265053
ADDITIONAL INFORMATION
In search of affordability in a great location? Look no more! This cozy little cottage is perfect for a peaceful life, only 3 minutes away from the beautiful lake. It features two comfortable bedrooms and two bathrooms, making it an ideal spot for a small family or a couple. The space is simple yet charming, providing a warm and welcoming atmosphere. Your next home awaits here.
- Type:
- Other
- Sq.Ft.:
- 2,298
- Status:
- NEW LISTING
- Beds:
- 3
- Lot size:
- 0.15 Acres
- Year built:
- 2024
- Baths:
- 3.00
- MLS#:
- 1265643
- Subdivision:
- Hayden Farms
ADDITIONAL INFORMATION
New construction homes located in popular Hardin Valley. Hayden Farms Subdivision. The Winston floor plan is one of the Inspire Series. 2298 SF with open concept on main. Second floor features an open loft area, master BR with spacious walk-in closet and separate dressing area in Master bath. Completion date October. Subdivision amenities include pavilion, playground, sidewalks and street lights. Model home open Sat-Sun 1-5
- Type:
- Other
- Sq.Ft.:
- 2,404
- Status:
- NEW LISTING
- Beds:
- 3
- Lot size:
- 0.18 Acres
- Year built:
- 2024
- Baths:
- 3.00
- MLS#:
- 1265642
- Subdivision:
- Hayden Farms
ADDITIONAL INFORMATION
New Construction featuring The Stratford floor plan in Hayden Farm The Stratford is one of the Inspire Series and currently under construction, expected completion to be October. Hayden Farms amenities include playground, pavilion, sidewalks and street lights. Model home open Sat- Sun 1-5 pm.
- Type:
- Other
- Sq.Ft.:
- 2,343
- Status:
- NEW LISTING
- Beds:
- 3
- Lot size:
- 0.22 Acres
- Year built:
- 2024
- Baths:
- 3.00
- MLS#:
- 1265631
- Subdivision:
- Covered Bridge At Hardin Valley Ph-3
ADDITIONAL INFORMATION
GORGEOUS NEW CONSTRUCTION in the Villas at Covered Bridge * Fantastic Open Floorplan * Two Story Ceiling in Family Room with Shiplap Fireplace * Spacious Kitchen with Beautiful White Shaker Cabinets & Quartz Tops * Stainless Steel Fingerprint Resistant Appliances * Farmhouse Trim Throughout, Crown Molding & Beautiful Hardwood Flooring * Spa-Like Master Bathroom with Beautiful Tiled Shower & Free-standing Tub * Walk-in Attic Space * Mahogany Front Door * Pella Windows & 16 Foot Pella Slider * Brick and Hardie Exterior * Oversized Garage * Large Deck * HOA Maintains Landscaping & Irrigation Plus Weekly Trash Pickup * One Year Builder & 10 Year Structural Warranty. This Home Won't Last Long!
- Type:
- Other
- Sq.Ft.:
- 2,800
- Status:
- NEW LISTING
- Beds:
- 4
- Lot size:
- 0.25 Acres
- Year built:
- 2009
- Baths:
- 3.00
- MLS#:
- 1265552
- Subdivision:
- Harrison Springs
ADDITIONAL INFORMATION
Welcome home to 2012 Downing Creek Lane! This beautiful one-owner offers an unmatched blend of comfort, convenience, and charm, perfect for those seeking a peaceful retreat with modern amenities. Nestled on a ¼ acre cul-de-sac lot, this home offers 2,800 square feet, 4 bedrooms, 2.5 baths, master on main with an expansive bright open floor plan complete with elegant arched doorways creating a flow designed for both entertaining and everyday living. Upstairs you will find 3 additional bedrooms and a versatile bonus room with skylights, built-ins, hidden play area in closet providing a creative space for an office, playroom, or media center. Freshly painted main level, hallway, and kitchen. The front and rear living room and deck speakers are professionally installed, with remote controlled skylight shades in addition. The walk-in attic allows for an additional storage area. Outside you are greeted by the freshly painted deck overlooking the professionally landscaped backyard with lush vegetation, added trees for privacy, and a built-in pad for a trampoline or fire-pit seating area surrounded by a custom retaining wall. Harrison Springs offers a fantastic community pool with a covered gathering area, perfect for socializing and cooling off on hot summer days. Conveniently located between Hardin Valley Rd and Lovell Rd off Schaeffer Rd giving easy access to Hardin Valley Schools and I-140. Don't miss the opportunity to see all this home offers and to call 2012 Downing Creek Lane your next home!
- Type:
- Other
- Sq.Ft.:
- 3,000
- Status:
- NEW LISTING
- Beds:
- 4
- Lot size:
- 0.17 Acres
- Year built:
- 2013
- Baths:
- 3.00
- MLS#:
- 1264977
- Subdivision:
- Yarnell Station Unit 1
ADDITIONAL INFORMATION
Stunning 4-Bedroom Home with Modern Upgrades in Hardin Valley! Welcome to your dream home! Located in the sought-after Yarnell Station subdivision in the Hardin Valley area, this meticulously maintained 4-bedroom, 3-bathroom house is one of the largest homes in the subdivision and offers the perfect blend of luxury and comfort. Key Features: * Spacious Living Areas: Enjoy the open-concept living and dining room, perfect for entertaining guests or spending quality time with family. A cozy fireplace in the living room adds warmth and charm to the space. * Functional Kitchen: The well-maintained kitchen features stainless steel appliances, granite countertops, and ample cabinet space, providing a practical and efficient workspace for all your culinary needs. The eat-in kitchen area is perfect for casual meals, while a separate dining room offers a more formal dining experience. * Master Suite: Retreat to your private oasis in the expansive master bedroom featuring a huge walk-in closet and an en-suite bathroom with an updated tile shower and glass door, along with a luxurious soaking tub. * Additional Bedrooms: Three additional bedrooms offer plenty of space for family and guests. One bedroom and a full bathroom, featuring an updated tile shower and glass door, are conveniently located on the main level, perfect for visitors or multi-generational living. * Bonus Room: An additional bonus room can be used as a home office, gym, playroom, or media room, providing extra flexibility for your lifestyle. * Outdoor Haven: Step outside to a beautiful backyard with a screened-in patio, ideal for summer barbecues and outdoor activities. The patio area is perfect for dining al fresco or simply relaxing with a book. Enjoy the charming wrap-around porch, perfect for sipping your morning coffee or watching the sunset. * Convenient Amenities: The home features a walk-in laundry room for added convenience and organization, and a two-car garage for ample parking and storage. * Prime Location: Situated in the Yarnell Station subdivision in Hardin Valley, this home is close to top-rated schools, parks, and shopping centers, offering both peace and convenience. * Meticulously Maintained: This one-owner home, built 11 years ago, has been meticulously maintained and is move-in ready. This stunning home is a rare find and won't last long on the market. Don't miss the opportunity to make it yours! Open House: Join us for an open house on Saturday (6/8) from 12 PM to 2 PM and Sunday (6/9) from 2 PM to 4 PM.
- Type:
- Other
- Sq.Ft.:
- 2,495
- Status:
- NEW LISTING
- Beds:
- 4
- Lot size:
- 0.18 Acres
- Year built:
- 2020
- Baths:
- 3.00
- MLS#:
- 1265486
- Subdivision:
- Brandywine At Pepper Ridge
ADDITIONAL INFORMATION
Welcome Home to the Hughston Home Builder's Delilah floor plan: Modern Elegance on a Corner Lot. As you walk through the front door, you enter a 2 story foyer. A few steps away is the formal dining room. A few more steps and you walk into a kitchen / living room combo. The kitchen features an island for meal prep. The kitchen is open to a large living room and a few feet away is a door to a large, covered patio built for entertainment. When it is time to retire for the evening, enjoy the spacious owner's suite and the large bathroom that has a double vanity, separate bathtub and shower and a walk-in closet. The other 3 bedrooms are on the same floor with another bathroom.
- Type:
- Other
- Sq.Ft.:
- 3,169
- Status:
- NEW LISTING
- Beds:
- 4
- Lot size:
- 0.23 Acres
- Year built:
- 2024
- Baths:
- 4.00
- MLS#:
- 1265353
- Subdivision:
- Broady Glen
ADDITIONAL INFORMATION
Construction is nearing completion on this home in Hardin Valley. This 4 BR/3.5 BA Primary on the main modern farmhouse style home offers so much for today's family. You will enter this home through the covered front porch into a large foyer. Off the foyer is the office which features custom built shelving. Continue down the hallway past the oak staircase into the open kitchen and great room. The kitchen has premium cabinetry, quartz counters, stainless steel appliances, wall oven/microwave and a large island. Adjacent to the kitchen is the designated eating area with a door leading out to the covered deck which has an outdoor fireplace. Opposite the kitchen is the great room which has custom cabinetry and shelving flanking the stacked stone fireplace. Next is the large owner's suite with stained wood ceiling and bathroom that has all the creature comforts of a quiet retreat including a free standing soaker tub, tile shower with glass enclosure and double sink vanity topped with quartz. Upstairs you will find two bedrooms with a shared bathroom, an en-suite and an oversized bonus room. 3 car garage is standard on all Broady Glen houses..
- Type:
- Other
- Sq.Ft.:
- 2,700
- Status:
- NEW LISTING
- Beds:
- 4
- Lot size:
- 0.23 Acres
- Year built:
- 2019
- Baths:
- 4.00
- MLS#:
- 1265297
- Subdivision:
- Vining Mill
ADDITIONAL INFORMATION
Rare find! Modern farmhouse style home in highly desired Vining Mill community. Welcome to 'The Kinsley' floorplan, offering timeless appeal with an open layout that maximizes every square foot of space. The entryway flows seamlessly into the great room with tons of natural light that showcases a stunning coffered ceiling and welcomes you into the gourmet kitchen. The kitchen features a leathered granite chef's island, gas range, all wood, soft-close cabinetry, designer sink, under-cabinet lighting, and TWO spacious pantries for storage. The main level also features a multi-purpose flex space, perfect for a formal dining room or large office. The primary bedroom and bathroom is spacious with a double tray ceiling, a large walk-in shower, garden tub, double bowl vanities, and a private water closet. Walk-in closet provides tremendous storage opportunities with upgraded built-in shelving. Conveniently located just outside of the primary suite is a large, tiled laundry room with built-in cabinets. The three-car garage features a large utility sink, sealed floors, storage space, and a tankless water heater. The second floor features three bedrooms with spacious walk-in closets and built-in shelves, blackout double walled cell blinds and access to two full bathrooms. The Kinsley also includes a generous bonus loft space, perfect for a library, study, play or game room, or anything you want! Storage is a worry of the past with all the space in the large walk-in attic storage area. Outside, you will find an enclosed screened-in back porch. Across the level back yard is a stunning firepit, and a fully fenced-in back yard ensures abundant privacy. Behind the fence is a professionally installed French drain. Professional landscaping was done in Spring 2024. This exquisite home is perfectly positioned for a very short walk to the community's well-kept pool and playground as well as an easy exit onto Hardin Valley Road. No expense was spared when selecting options and finishes, making this the ideal home for anyone who values quality and luxury.
- Type:
- Other
- Sq.Ft.:
- 3,026
- Status:
- NEW LISTING
- Beds:
- 4
- Lot size:
- 0.3 Acres
- Year built:
- 2006
- Baths:
- 3.00
- MLS#:
- 1265118
- Subdivision:
- Lancaster Ridge
ADDITIONAL INFORMATION
Located in Lancaster Ridge in the heart of Hardin Valley where shopping, dining, schools and more are close at hand, this home is ready for her new chapter. Off of a covered front porch perfect for morning coffee, guests and family step into an interior that has been freshly painted and is the ideal canvas for making this home your very own. A formal dining room with beautiful floors, and a home office/study with French doors flank the foyer. The primary living space is at the back of the home and offers ample space for relaxing and spending time with family and friends. The eat-in kitchen has a breakfast bar, stainless appliances, pantry and plenty of counter space for food prep and serving. Upstairs has all the bedrooms including the primary which is roomy with an attached walk-in closet and bath offering a soaking tub, walk-in shower and dual sinks. The remaining bedrooms and baths complete this level along with a large bonus room perfect for additional living space, playroom or whatever it is you need. The back patio is fitted with pavers and is roomy enough for relaxing outdoors or dining al fresco. The backyard is fenced and the lawn is lush offering space for cornhole, firepit or a swing-set for those young at heart.
$460,000
1315 Hillman Rd Knoxville, TN 37932
- Type:
- Other
- Sq.Ft.:
- 2,304
- Status:
- NEW LISTING
- Beds:
- 4
- Lot size:
- 0.18 Acres
- Year built:
- 2008
- Baths:
- 3.00
- MLS#:
- 1265267
- Subdivision:
- Campbell Creek S/d
ADDITIONAL INFORMATION
Fantastic Location! This move in ready home is located in Campbell Creek Subdivision. Irrigation system in the front lawn. 9 ft Ceilings on the Main Level. New Roof, Beautiful New Laminate flooring in the Living Room and Formal Dining Room. Gas Fireplace in the Living Room. HUGE eat in Kitchen. 4 Br or 3 Br 2 1/2 Ba with a Bonus Room. Lovely floor plan. Cozy back yard with a new wooden privacy fence & covered patio. Refrigerator, Washer, Dryer, & Metal Shelving in the Garage all convey with the property. Buyer/ Buyers Agent to verify all information.
- Type:
- Other
- Sq.Ft.:
- 2,754
- Status:
- NEW LISTING
- Beds:
- 5
- Lot size:
- 0.29 Acres
- Year built:
- 2024
- Baths:
- 3.00
- MLS#:
- 1265264
- Subdivision:
- The Reserve At Hickory Creek
ADDITIONAL INFORMATION
The Jackson II is a spacious 5 bedroom home with a downstairs , guest suite with bay window. The two story foyer has a railed overlook above, and encompasses a stairway with a feature window over the landing. The family room and breakfast overlook the rear yard, and the centrally located kitchen is open to all main living areas of the home, for good traffic flow and entertaining. A large pass-through utility room/mudroom is on the first floor, and accesses a back hallway convenient to the powder room and kitchen. The office or study is located off this hallway, creating a nice combination of privacy and accessibility. When the optional guest suite replaces the office/study, a drop zone is also available leading from the garage to house. Nine foot ceilings throughout the first floor are included.
- Type:
- Other
- Sq.Ft.:
- 2,687
- Status:
- NEW LISTING
- Beds:
- 4
- Lot size:
- 0.28 Acres
- Year built:
- 2023
- Baths:
- 3.00
- MLS#:
- 1265129
- Subdivision:
- Hickory Creek Farms S/d Unit 2
ADDITIONAL INFORMATION
Nestled within the charming Hickory Creek Farms Subdivision, with a beautiful view of the Tennessee hills, this home resides in the coveted Hardin Valley area School district. Embodying the sought-after Arlington Floor Plan crafted by Palmetto Homes, this residence boasts a spacious and inviting open layout. With just a year of age, it presents four bedrooms and three full baths, including a versatile fourth bedroom or office conveniently situated on the main level. The heart of the home is the expansive Kitchen, seamlessly flowing into the Family Room. Showcasing stainless steel appliances, a walk-in pantry, an island with bar seating, a cozy breakfast nook, and elegant granite countertops, this space is ideal for both culinary endeavors and casual gatherings. Adjacent to the kitchen, a formal dining room awaits, perfect for hosting memorable dinners. Enhancing the ambiance, the Family Room features a charming stone fireplace and provides access to the covered back patio, complete with a gas hook-up and prewiring for a television, catering to outdoor relaxation and entertainment. Ascending to the second level, discover the serene Master Suite alongside a Full Bath, a convenient Laundry Room, two additional Bedrooms, and another Full Bath. Additionally, the upper level offers a sizable bonus room adaptable to various needs, whether as a fifth bedroom, exercise area, or entertainment hub. Outside, unwind on the covered front porch, soaking in the picturesque views of the tranquil country setting. A irrigation system was recently installed for the whole yard and the landscaping was done professionally. Positioned near the cul-de-sac's end, the location exudes serenity and privacy. Convenience is paramount with this home, as it affords easy access to schools, shopping centers, parks, dining establishments, lakes, and major interstates, promising a lifestyle of ease and comfort.
- Type:
- Other
- Sq.Ft.:
- 1,764
- Status:
- NEW LISTING
- Beds:
- 3
- Lot size:
- 0.19 Acres
- Year built:
- 2024
- Baths:
- 3.00
- MLS#:
- 1265077
- Subdivision:
- Sonesta
ADDITIONAL INFORMATION
Welcome to the Darwin floorplan at Sonesta in Knoxville. This charming, two-story home has a main-level concept and features a spacious kitchen with a pantry and island with countertop seating. The kitchen overlooks an expansive living area, a well-lit breakfast nook, and an outdoor patio. There is also a powder room off the foyer for convenience. Upstairs features a desirable primary bedroom with a walk-in-closet and private bathroom. Two additional bedrooms are also on the upper level, and these each have their own walk-in-closet. An additional bathroom and laundry room complete the upstairs of this home. This home offers 9ft Ceilings on first floor, Shaker style cabinetry, Solid Surface Countertops with 4in backsplash, Stainless Steel appliances by Whirlpool, Moen Chrome plumbing fixtures with Anti-scald shower valves, Mohawk flooring, LED lighting throughout, Architectural Shingles, Concrete rear patio (may vary per plan), & our Home Is Connected Smart Home Package. Seller offering closing cost assistance to qualified buyers. Builder warranty included. See agent for details. Due to variations amongst computer monitors, actual colors may vary. Pictures, photographs, colors, features, and sizes are for illustration purposes only and will vary from the homes as built. Photos may include digital staging. Square footage and dimensions are approximate. Buyer should conduct his or her own investigation of the present and future availability of school districts and school assignments. *Taxes are estimated. Buyer to verify all information.
- Type:
- Other
- Sq.Ft.:
- 1,414
- Status:
- NEW LISTING
- Beds:
- 3
- Lot size:
- 0.19 Acres
- Year built:
- 2024
- Baths:
- 3.00
- MLS#:
- 1265073
- Subdivision:
- Sonesta
ADDITIONAL INFORMATION
Welcome to the Bennet floorplan at Sonesta in Knoxville. This charming layout features an open-concept main level. The modern kitchen with a pantry overlooks the expansive living area. Upstairs is a loft that leads into the spacious primary bedroom. The primary bedroom features a walk-in-closet as well as a comfortable bathroom. The second level also features two additional bedrooms that share a bathroom. Enjoy the convenience of a laundry room upstairs. This home offers 9ft Ceilings on first floor, Shaker style cabinetry, Solid Surface Countertops with 4in backsplash, Stainless Steel appliances by Whirlpool, Moen Chrome plumbing fixtures with Anti-scald shower valves, Mohawk flooring, LED lighting throughout, Architectural Shingles, Concrete rear patio (may vary per plan), & our Home Is Connected Smart Home Package. Seller offering closing cost assistance to qualified buyers. Builder warranty included. See agent for details. Due to variations amongst computer monitors, actual colors may vary. Pictures, photographs, colors, features, and sizes are for illustration purposes only and will vary from the homes as built. Photos may include digital staging. Square footage and dimensions are approximate. Buyer should conduct his or her own investigation of the present and future availability of school districts and school assignments. *Taxes are estimated. Buyer to verify all information.
- Type:
- Other
- Sq.Ft.:
- 1,414
- Status:
- NEW LISTING
- Beds:
- 3
- Lot size:
- 0.19 Acres
- Year built:
- 2024
- Baths:
- 3.00
- MLS#:
- 1265069
- Subdivision:
- Sonesta
ADDITIONAL INFORMATION
Welcome to the Bennet floorplan at Sonesta in Knoxville. This charming layout features an open-concept main level. The modern kitchen with a pantry overlooks the expansive living area. Upstairs is a loft that leads into the spacious primary bedroom. The primary bedroom features a walk-in-closet as well as a comfortable bathroom. The second level also features two additional bedrooms that share a bathroom. Enjoy the convenience of a laundry room upstairs. This home offers 9ft Ceilings on first floor, Shaker style cabinetry, Solid Surface Countertops with 4in backsplash, Stainless Steel appliances by Whirlpool, Moen Chrome plumbing fixtures with Anti-scald shower valves, Mohawk flooring, LED lighting throughout, Architectural Shingles, Concrete rear patio (may vary per plan), & our Home Is Connected Smart Home Package. Seller offering closing cost assistance to qualified buyers. Builder warranty included. See agent for details. Due to variations amongst computer monitors, actual colors may vary. Pictures, photographs, colors, features, and sizes are for illustration purposes only and will vary from the homes as built. Photos may include digital staging. Square footage and dimensions are approximate. Buyer should conduct his or her own investigation of the present and future availability of school districts and school assignments. *Taxes are estimated. Buyer to verify all information.
- Type:
- Single Family
- Sq.Ft.:
- 1,624
- Status:
- NEW LISTING
- Beds:
- 3
- Lot size:
- 0.14 Acres
- Year built:
- 1994
- Baths:
- 3.00
- MLS#:
- 1393258
- Subdivision:
- None
ADDITIONAL INFORMATION
$3,500,000
2304 W Gallaher Ferry Rd Knoxville, TN 37932
- Type:
- Other
- Sq.Ft.:
- 2,632
- Status:
- Active
- Beds:
- 2
- Lot size:
- 16.56 Acres
- Year built:
- 1964
- Baths:
- 3.00
- MLS#:
- 1264837
- Subdivision:
- James A Hart S/d Resub Of Lot 1r
ADDITIONAL INFORMATION
Ready to bring your equestrian business to the center of West Knoxville? This fully equipped facility is ready to continue it's success with a new owner. This property features 2 barns with 35 matted stalls, indoor and outdoor cross ties, 2 wash racks with hot and cold water, large matted stalls with windows and power for fans and lights, and an additional barn with 6 stalls, including 2 foaling stalls attached to a large storage barn for hay, shavings, and equipment. The main barn features a large and thoughtfully designed tack room with laundry, a full bath, a feed room, extra storage, lounge area, a treadmill and theraplate and is fully insulated and equipped with a heating and cooling system. The 90x160 covered arena is the star of the show, complete with lights and specialized sand, chat and mag footing to prevent dust and manage moisture in order to allow for year round riding. Two outdoor arenas (150 x 300 and 110 x 150) have been specifically designed for all weather use complete with a french drain system, specialty grading and all weather footing. Between the arena sits a heated and cooled show office and a viewing deck. Let your horses stretch and play in one of the 14 paddocks. The large paddocks have run in sheds and auto water, the remaining have water access. Other features include: multiple storage buildings, a climate controlled shed, concrete manure pit, a security system to monitor barns and arena, WiFi and extensive drainage systems and grade work throughout the property. Not only is this facility equipped for your sport horses and business, there is an updated basement rancher that you have to check out! This facility is turn-key and ready for your business operation. It has been strategically designed by top equestrian professionals for the horse owner and competitor. Inquire about business loan opportunities as well as list of items and equipment that conveys.
$489,900
1730 Bombay Lane Knoxville, TN 37932
- Type:
- Other
- Sq.Ft.:
- 2,196
- Status:
- Active
- Beds:
- 3
- Lot size:
- 0.22 Acres
- Year built:
- 2004
- Baths:
- 2.00
- MLS#:
- 1264408
- Subdivision:
- Sherman Oaks Unit 2
ADDITIONAL INFORMATION
Welcome to your dream home in the highly sought-after Sherman Oaks subdivision! This charming 1 1/2 story brick front residence offers the perfect blend of style, comfort, and convenience. Step inside to discover an inviting main level featuring all-new luxury vinyl plank (LVP) flooring throughout, providing a fresh and modern touch. The main floor boasts a luxurious master bedroom with an elegant trey ceiling, adding a touch of sophistication to your private retreat. Enjoy the privacy of a split bedroom floor plan, with the master suite separated from the two spacious guest bedrooms, ensuring peace and quiet for everyone. The vaulted great room, complete with a cozy gas log fireplace, is perfect for relaxing evenings and gatherings. The heart of the home is the spacious kitchen with a bright breakfast area, ideal for morning coffee and casual meals. For more formal occasions, the elegant dining room is perfect for hosting dinner parties and holiday feasts. Both bathrooms have been tastefully updated, offering a blend of contemporary style and comfort. Upstairs, you'll find a large bonus room that can be tailored to your needs—be it a home office, playroom, or perhaps 4th BR. It also features a spacious 2-car garage, providing storage and parking space. Outside, the level, fenced backyard is a private oasis, perfect for outdoor activities, gardening, and entertaining. The location is unbeatable, with easy access to Turkey Creek's shopping and dining options, as well as the Interstate for effortless commuting. Don't miss the opportunity to make this fantastic property your new home. Schedule a showing today and experience the best of Sherman Oaks living!
- Type:
- Other
- Sq.Ft.:
- 2,739
- Status:
- Active
- Beds:
- 3
- Lot size:
- 0.24 Acres
- Year built:
- 2002
- Baths:
- 3.00
- MLS#:
- 1264642
- Subdivision:
- Elm Grove S/d
ADDITIONAL INFORMATION
Beautifully well maintained home in great Hardin Valley Location! Less than a mile from Hardin Valley Academy, this home with less than year old roof with warranty, has a ton of space to offer. On the main level, you will find a cozy living room and formal dining area with fireplace, large kitchen, laundry room, and the three bedrooms with two bathrooms! On the lower level, you will find a comfortable den with a second fireplace, plenty of storage, a third full bathroom, and an oversized workshop, storage area in the unfinished section of the basement that provides a multitude of options! Come and take a look today!
$785,000
905 Hopper Lane Knoxville, TN 37932
- Type:
- Other
- Sq.Ft.:
- 2,963
- Status:
- Active
- Beds:
- 3
- Lot size:
- 2 Acres
- Year built:
- 2004
- Baths:
- 4.00
- MLS#:
- 1264576
ADDITIONAL INFORMATION
Welcome to your dream home! This sprawling 2,963 square foot rancher, situated on a private two-acre lot, offers the perfect blend of comfort, convenience, and entertainment. Located in the highly desirable Hardin Valley area, this property is zoned for all Hardin Valley schools and is just a stone's throw away from the vibrant shopping and dining options in Farragut and Hardin Valley. Home is to be sold AS-IS. This spacious ranch-style home boasts 2,963 square feet of living space, providing ample room for family gatherings and entertaining friends. Enjoy your own private retreat with an inground pool and a custom basketball court, all within a securely fenced portion of the yard. The expansive 2 acres offers privacy, along with endless possibilities for outdoor activities and relaxation. Conveniently located with easy access to the interstate, making commutes a breeze. You'll appreciate the proximity to top-rated schools, shopping centers, and a variety of dining options. Also, you are a quick show down the interstate to campus and downtown. Step inside to find beautiful real hardwood floors throughout, adding warmth and elegance to every room. The open floor plan seamlessly connects the living areas, creating an inviting and functional space awaiting a new owners personal touch. Relax and take in the breathtaking views from the incredible covered front porch, perfect for morning coffees or evening sunsets. The backyard is an entertainment center itself, with plenty of outdoor space for hosting barbecues, parties, or simply enjoying a quiet evening under the stars in and around the pool. Home to be sold AS-IS.
- Type:
- Other
- Sq.Ft.:
- 2,966
- Status:
- Active
- Beds:
- 4
- Lot size:
- 0.32 Acres
- Year built:
- 2005
- Baths:
- 3.00
- MLS#:
- 1264387
- Subdivision:
- Franklin Creek
ADDITIONAL INFORMATION
Large, open 4BR/2.5 BA home in Hardin Valley offers tons of space for your growing family! All Hardin Valley schools, incredibly open living area with cathedral ceiling & gas fireplace, huge bonus room, beautiful sun room, expansive back yard with strawberry patch and blueberry bush, and neighborhood pool! Brand new carpet upstairs and in master BR on main and newer LVP throughout the remainder of the home. New HVAC downstairs. Roof 2019. You'll love the private, fenced-in backyard that does not back up to any other homes!
| Real Estate listings held by other brokerage firms are marked with the name of the listing broker. Information being provided is for consumers' personal, non-commercial use and may not be used for any purpose other than to identify prospective properties consumers may be interested in purchasing. Copyright 2024 Knoxville Area Association of Realtors. All rights reserved. |
Knoxville Real Estate
The median home value in Knoxville, TN is $171,700. This is lower than the county median home value of $183,300. The national median home value is $219,700. The average price of homes sold in Knoxville, TN is $171,700. Approximately 40.37% of Knoxville homes are owned, compared to 48.69% rented, while 10.94% are vacant. Knoxville real estate listings include condos, townhomes, and single family homes for sale. Commercial properties are also available. If you see a property you’re interested in, contact a Knoxville real estate agent to arrange a tour today!
Knoxville, Tennessee 37932 has a population of 184,465. Knoxville 37932 is less family-centric than the surrounding county with 26.26% of the households containing married families with children. The county average for households married with children is 30.81%.
The median household income in Knoxville, Tennessee 37932 is $36,331. The median household income for the surrounding county is $52,458 compared to the national median of $57,652. The median age of people living in Knoxville 37932 is 32.6 years.
Knoxville Weather
The average high temperature in July is 87.8 degrees, with an average low temperature in January of 27.2 degrees. The average rainfall is approximately 51.2 inches per year, with 6 inches of snow per year.
