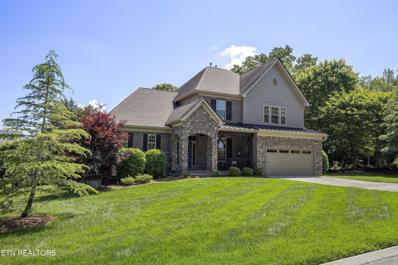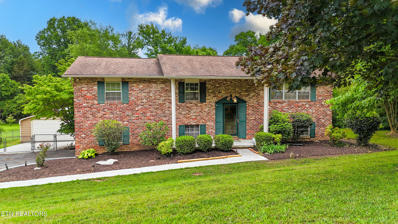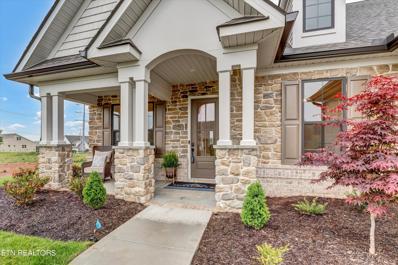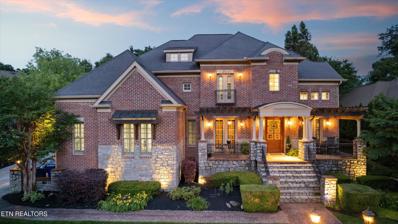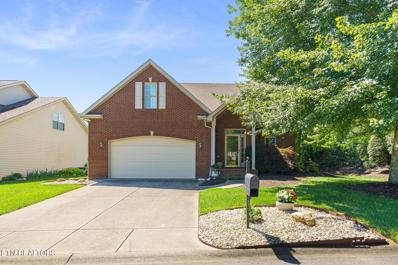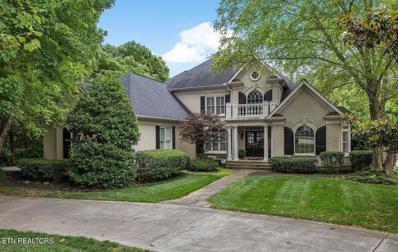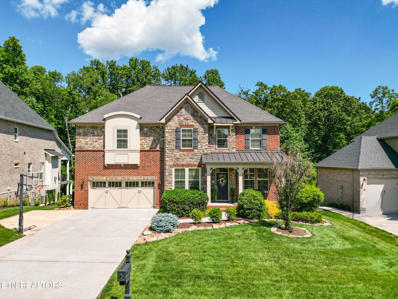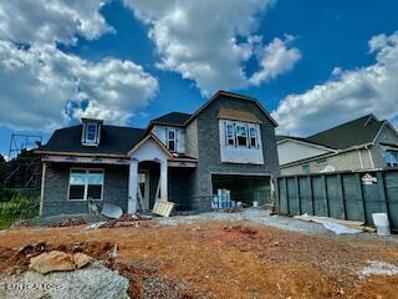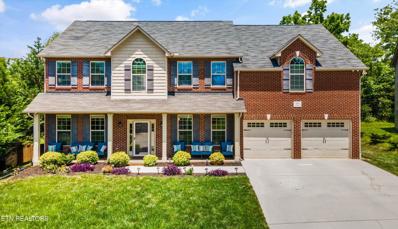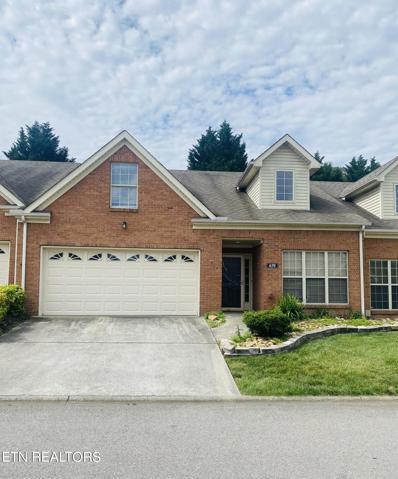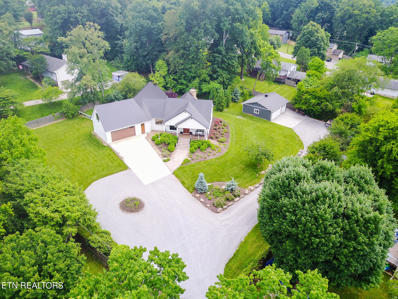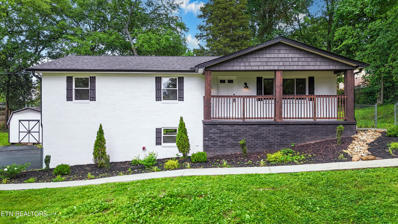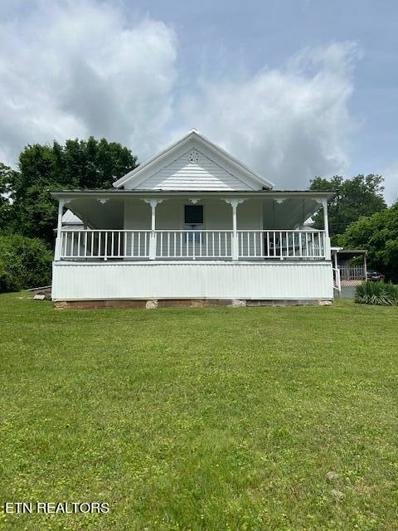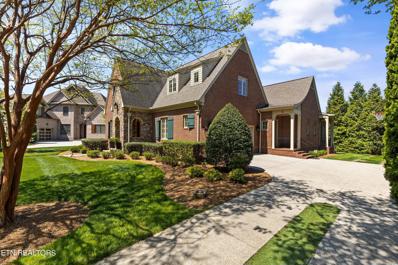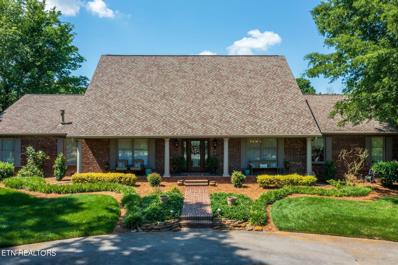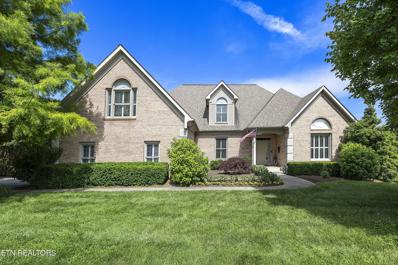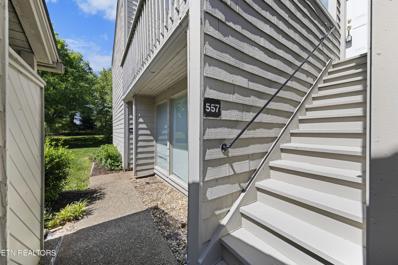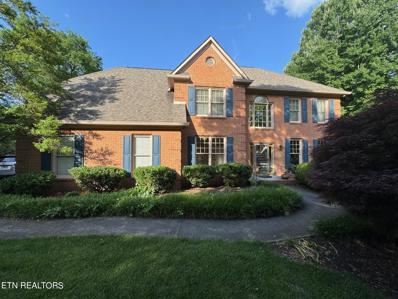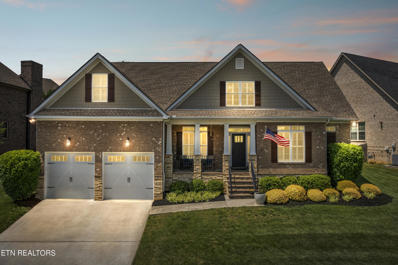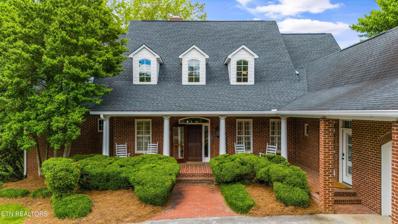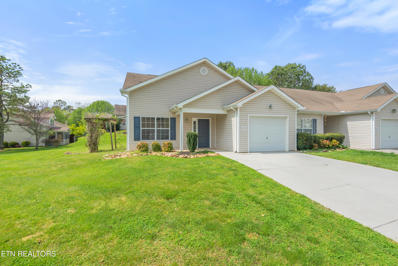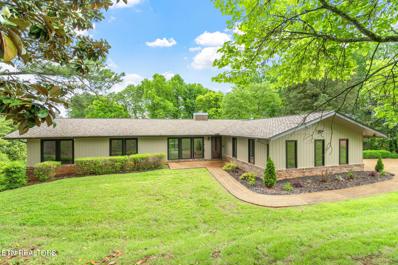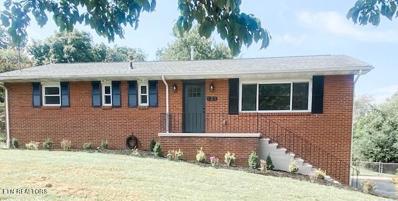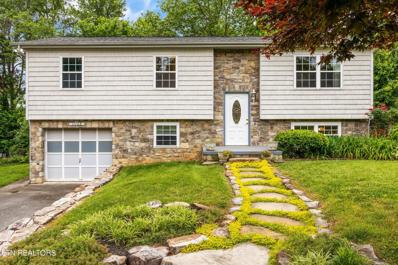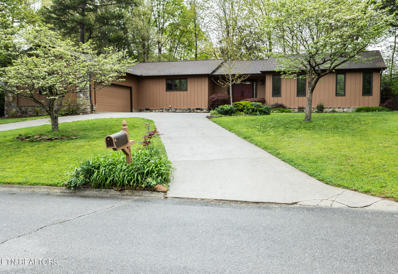Knoxville TN Homes for Sale
- Type:
- Other
- Sq.Ft.:
- 3,431
- Status:
- NEW LISTING
- Beds:
- 4
- Lot size:
- 0.35 Acres
- Year built:
- 2015
- Baths:
- 4.00
- MLS#:
- 1264778
- Subdivision:
- Cool Springs Estates S/d
ADDITIONAL INFORMATION
This fabulous 4 bedroom, 3 1/2 bath home, in the highly sought after City of Farragut, has been meticulously maintained! Primary bedroom on main level. Kitchen features granite countertops, stainless steel appliances, tiled back splash, and includes a spacious breakfast area! Open concept living with a beautiful kitchen, oversized island overlooking a large great room. Screened in porch. Irrigation added. Large backyard fully fenced in and very private. Professionally landscaped. Don't miss this opportunity to own a really beautiful home in one of Knoxville's most desirable neighborhoods!!!
- Type:
- Other
- Sq.Ft.:
- 1,920
- Status:
- NEW LISTING
- Beds:
- 4
- Lot size:
- 0.55 Acres
- Year built:
- 1973
- Baths:
- 2.00
- MLS#:
- 1264767
- Subdivision:
- Kings Gate Unit 3
ADDITIONAL INFORMATION
LOOK NO FURTHER! than this Spacious 4BR home on over half fenced acre in Superb Farragut Location. Complete with 20x12 Den downstairs, Oversized 2 car attached garage PLUS not one but 2 metal detached garages/workshops and plenty of updates. Home Sweet Home is Ready for you at 11816 Midhurst Dr. Open House Saturday June 1, 2024 from 2-4pm!
- Type:
- Other
- Sq.Ft.:
- 2,735
- Status:
- NEW LISTING
- Beds:
- 3
- Lot size:
- 0.25 Acres
- Year built:
- 2023
- Baths:
- 3.00
- MLS#:
- 1264748
- Subdivision:
- Meadows On Mcfee
ADDITIONAL INFORMATION
The charming front porch along with the stone and brick exterior welcomes you to this outstanding property. This spectacular home with just over 2100 square feet on the main floor is located with in walking distance to McFee Park. The large windows in the home take advantage of the lovely view; plus outdoor entertaining is made easy with the expanded screened porch. Inside the home you will find hardwood floors, architectural ceiling treatments, a gourmet kitchen with quartz countertops, and stainless steel appliances that includes a KitchenAid refrigerator. You will appreciate the well designed owner's bathroom that has a walk-in spa shower; make up vanity; separate commode room; and a walk-in closet that can accommodate all four seasons of your wardrobe. Upstairs you will find a large bonus room; full bathroom; linen closet; and a walk-in closet. There is plenty of space to store items in the walk-in attic, too. The garage features an epoxy coated floor and a 6 x 12 additional area for storage. Kick back and enjoy a lifestyle free of yard maintenance. Included in your monthly HOA of $220 per month is your lawn mowing and edging. Prime Farragut location!
$1,750,000
866 Belle Grove Rd Knoxville, TN 37934
- Type:
- Other
- Sq.Ft.:
- 5,682
- Status:
- NEW LISTING
- Beds:
- 4
- Lot size:
- 0.43 Acres
- Year built:
- 2005
- Baths:
- 5.00
- MLS#:
- 1264398
- Subdivision:
- Berkeley Park Unit 2
ADDITIONAL INFORMATION
Welcome to your dream home in the heart of Berkeley Park! This custom-built 4-bedroom, 4.5-bathroom residence combines modern elegance with exceptional comfort. As you step inside, you'll be greeted by soaring 11-foot ceilings on the main level, creating a spacious and airy ambiance throughout the open floor plan. The gourmet kitchen, remodeled within the last year, is a chef's delight. Revel in the sleek design featuring leathered granite countertops, complemented by top-of-the-line KitchenAid appliances and a 6-burner Dacor gas range. The oversized kitchen island provides ample space for meal preparation and casual dining. The adjoining breakfast nook and living room flow seamlessly, making gatherings with family and friends a breeze. Each bedroom is thoughtfully designed, offering generous space and privacy. The luxurious master suite is a true retreat, complete with a spa-like en-suite bathroom with dual vanities, a soaking tub, and a tiled shower. Additional bedrooms can be found on the second level, as well as an additional family room complete with a wet bar, bonus/exercise room, and a deck overlooking the beautiful backyard and pool. Step outside to your private oasis, where you'll find an in-ground pool and hot tub, ideal for relaxation and outdoor fun. The beautifully landscaped yard provides a serene setting for outdoor dining and lounging. Located in the desirable Berkeley Park neighborhood, this home offers convenience to local shops, restaurants, parks, and all Farragut has to offer. Don't miss the opportunity to own this stunning property. Schedule your private tour today and experience the perfect blend of luxury and location!
- Type:
- Other
- Sq.Ft.:
- 2,459
- Status:
- NEW LISTING
- Beds:
- 3
- Lot size:
- 0.19 Acres
- Year built:
- 2000
- Baths:
- 3.00
- MLS#:
- 1264614
- Subdivision:
- The Village At Glen Abbey
ADDITIONAL INFORMATION
Welcoming home that is conveniently located in Farragut! This 3 bedroom, 2.5 bath home offers a large living room surrounded by windows that provide plenty of natural light & gas fireplace, dining room, newer kitchen with upgraded cabinets, countertop, appliances, custom island w/4 chairs, primary bedroom on the main level w/updated private bath and large walk-in shower. Upstairs provides a loft/bonus area, 2 bedrooms with a Jack and Jill bath. Extra storage with attic access. Level lot, deck, patio, generator for entire home, heated and cooled garage and new tankless water heater (April 2024) and much more! Must see to appreciate all this home has to offer. Entertainment center in upstairs loft is to remain with home. Ask about additional furnishings for sale if interested.
- Type:
- Other
- Sq.Ft.:
- 6,525
- Status:
- NEW LISTING
- Beds:
- 5
- Lot size:
- 0.26 Acres
- Year built:
- 1999
- Baths:
- 5.00
- MLS#:
- 1264598
- Subdivision:
- Berkeley Park
ADDITIONAL INFORMATION
Great family home and neighborhood. Light updated kitchen opens to covered porch (decking all just painted). Stucco has been maintained by Eddie Ogier. Main level primary suite, vaulted great room- so much space on other levels. Great storage too. Perfect space for extended family. Carpet allowance will be given so new buyer can choose. Very private backyard. Located across the street from beautiful water feature with relaxing sounds.
- Type:
- Other
- Sq.Ft.:
- 4,801
- Status:
- NEW LISTING
- Beds:
- 5
- Lot size:
- 0.22 Acres
- Year built:
- 2014
- Baths:
- 5.00
- MLS#:
- 1264132
- Subdivision:
- The Battery At Berkeley Park
ADDITIONAL INFORMATION
Welcome to this meticulously maintained, all-brick, two-story home with a finished basement, located in the prestigious subdivision of The Battery at Berkeley Park in the heart of Farragut. Spanning 4,801 square feet, this residence offers a perfect blend of luxury, comfort, and convenience. It features 5 bedrooms, including one currently used as a second office, an open floor plan, 3 full bathrooms, and 2 half bathrooms. Gleaming hardwood floors, arched openings, and coffered ceilings add elegance throughout the main living areas, while features such as a tankless water heater ensures endless hot water and energy efficiency. Enjoy the tranquility of the private screened-in porch, which backs up to a serene wooded area. The recently finished 1,068 square foot walkout basement opens to a stunning paver patio, and also has an additional 543 square feet of unfinished space for future expansion. As part of The Battery at Berkeley Park, residents benefit from HOA services including lawn maintenance, a clubhouse, swimming pool, and more. All Farragut schools serve this community, providing top-notch education. This home combines sophisticated design, modern conveniences, and a prime location. Don't miss your opportunity to make this exceptional property your new home.
- Type:
- Other
- Sq.Ft.:
- 2,726
- Status:
- NEW LISTING
- Beds:
- 4
- Lot size:
- 0.23 Acres
- Year built:
- 2024
- Baths:
- 3.00
- MLS#:
- 1264553
- Subdivision:
- Meadows On Mcfee
ADDITIONAL INFORMATION
New Home in Meadows on McFee in Farragut! Estimated completion October 2024 This is the Livingston floor plan with expanded breakfast room, and finished bonus room. You will love this prime location that is close to shopping, schools, and just a short stroll to McFee Park. Forget about the hassles of yard work and enjoy more free time! Included in your HOA dues of $220 per month is lawn mowing and edging for the front and back yards, lawn treatments, and trash pick up, too. Inside this all brick home you will find 4 bedrooms and 3 full bathrooms. There are two bedrooms downstairs one of which is the owner's suite. There are two bedrooms upstairs, a full bathroom plus a spacious bonus room and plenty of space in the walk-in attic. The open concept floor plan showcases a gourmet kitchen with Kitchen Aid Appliance and painted cabinets, large island, gas cooktop, custom cabinet vent hood. For your convenience the oven and microwave are located in a tall cabinet. Situated next to the kitchen is an expanded dining area. Adorned with coffered and tray ceilings; expansive areas of hardwood flooring, 5.25 baseboards and crown molding you will enjoy adding your own decor to finish the upscale feel. The ceilings are 9 feet downstairs to accommodate taller furniture pieces. The interior color palette features popular neutrals that makes the home relaxing. Enjoy this peaceful cul de sac location and a new home with the most popular upgrades for luxury living.
- Type:
- Other
- Sq.Ft.:
- 3,418
- Status:
- NEW LISTING
- Beds:
- 5
- Lot size:
- 0.25 Acres
- Year built:
- 2012
- Baths:
- 4.00
- MLS#:
- 1264464
- Subdivision:
- Concord Crossing
ADDITIONAL INFORMATION
Welcome to your Farragut dream home! This stunning property not only boasts a prime location but also features that make every day feel like a vacation. With 5 bedrooms and 4 bathrooms, this home is perfect for those who need plenty of space or love to host guests. The bedroom and full bath on the main level provide convenience and privacy for your visitors or can be used as a home office or gym. The heart of this home is its open floor plan, seamlessly connecting the living spaces. You'll love the large kitchen with ample counter space and modern appliances, making meal prep and entertaining a breeze. Step outside to discover your private oasis—a large backyard with a stunning pool, perfect for those warm summer days. Whether you're hosting a cookout, enjoying a family swim, or simply relaxing with a book, this space caters to all your outdoor activities. Additionally, the large upper-level deck offers extra space for entertaining or enjoying a quiet evening in. Located in Farragut, you are just moments away from shopping, restaurants, schools, parks, and the lake, ensuring you have the best of West Knoxville right at your fingertips. And let's not forget the large bonus room—a versatile space that can be a game room, a home theater, or a play area for kids. This home is not just a living space; it's a lifestyle. Don't miss the opportunity to make it yours!
- Type:
- Other
- Sq.Ft.:
- 2,047
- Status:
- NEW LISTING
- Beds:
- 3
- Lot size:
- 0.01 Acres
- Year built:
- 2000
- Baths:
- 3.00
- MLS#:
- 1264113
- Subdivision:
- Ramsgate Condos
ADDITIONAL INFORMATION
POTENTIAL GALORE in the Heart of Farragut! Over 2,000 sq ft in a private nestled community, minutes from schools, shopping, restaurants. This fixer upper condo has vaulted ceilings, gas fireplace, master on main, laundry on main, large kitchen, dining room, 3 BR 2.5 bath with 2 car garage! Home is situated at the end of a private street (no through street, no traffic) close to a lovely pond, very walkable areas. Small private patio out back. HOA takes care of roof and exterior maintenance! What a serene setting, but close to all you need! Home is being sold ''as is'' needs flooring, paint, updating, but a great unit, priced accordingly.
$1,200,000
11808 Corto Lane Knoxville, TN 37934
- Type:
- Other
- Sq.Ft.:
- 2,518
- Status:
- NEW LISTING
- Beds:
- 3
- Lot size:
- 1.12 Acres
- Year built:
- 2020
- Baths:
- 3.00
- MLS#:
- 1263925
ADDITIONAL INFORMATION
Luxurious Custom Oasis in Farragut, Tennessee. Experience Unmatched Privacy and Elegance: Nestled on over an acre of pristine land in the heart of Farragut, Tennessee, this gated, custom-built luxury home offers an unparalleled living experience. It's an oasis of tranquility amidst the bustling town, combining privacy with the convenience of nearby amenities. Best of all, this home is not in a subdivision, so there are no HOA fees or restrictions. Exquisite Primary Suite and Bedrooms: The main floor features a stunning primary suite, complete with a magnificent, bright, and classy tiled bath. This sanctuary boasts a custom-tiled wet room, an oversized bathtub, and a show-stopping shower. With custom cabinetry, large pantry storage, and quartz countertops, this bathroom is a true haven for self-care. The light and bright primary bedroom boasts a 10-foot ceiling, a shiplap feature wall, and a private patio. Two additional charming bedrooms on the main floor provide comfort and elegance. Indoor-Outdoor Harmony: The statement 16-foot Pella sliding doors open to an expansive deck, featuring a custom Tennessee stone wood-burning fireplace. This seamless indoor-outdoor connection enhances entertaining and relaxation year-round. The Traeger grill smoker nook built into the back of the outdoor fireplace caters to all your grilling and smoking needs. Elegant and Functional Home Office: The home office, adorned with custom cabinets and a quartzite countertop, provides a sophisticated and productive workspace. Custom statement black Pella windows and trimwork throughout the home add character and charm to every room. Inviting Outdoor Spaces: Relax on the oversized front porch or enjoy the expansive yard, perfect for gardening and playing. The property is fully fenced with a power gate and includes a separate fenced area for a dog yard. Luxury Finishes and Features: Luxury Vinyl Tile floors for durability and easy maintenance. Electric fireplace in the living room for year-round ambiance. Timeless white paint with warm custom cedar trim and knotty alder 8-foot doors. 13-foot vaulted ceiling in the living room with v-groove paneling and custom cedar beams. Gourmet Kitchen: The dream kitchen features Taj Mahal quartzite on the island, a custom tile backsplash covering an entire wall, and a 6-foot window overlooking the front yard. High-end appliances, including a Dacor six-burner gas cooktop and a custom vent hood, create a kitchen worth savoring. Additional conveniences include panel front appliances, a microwave drawer, and an abundance of custom cabinets. Luxurious Bathrooms and Functional Pantry: The statement powder room is adorned with a fully tiled backsplash, custom cabinet, quartz counter, and elegant pendant lighting. The guest bathroom features a custom tiled walk-in shower and a beautiful vanity wall. The dream pantry offers extensive storage with custom cabinets, pull-out shelves, a drop zone quartz counter, and a tiled backsplash. The adjacent laundry room includes an oversized stainless steel sink, open shelves, and space for an extra refrigerator. Flexible Living Spaces and Ample Storage Above the garage, a versatile bonus room awaits, offering endless possibilities for additional living space. The home also includes an extra-large storage room, perfect for organizing seasonal decorations and other items. Garage and Workshop Excellence This home features an oversized attached two-car garage with custom storage and a workshop, perfect for all your projects and storage needs. Additionally, an oversized auxiliary three-car garage provides ample space for vehicles and additional storage. This auxiliary garage is larger than what is now allowed in Farragut but was grandfathered in as it was existing on the property when the home was custom-built in 2020. Uncompromising Attention to Detail The attention to detail in this home is astonishing. SEE MORE... No expense was spared when the owners custom-built this property, ensuring every element reflects luxury and quality. Additional Features -Superior wall precast crawl space with a concrete floor. -High-energy efficient spray foam walls and roof. -Modern electrical system with arc fault breakers. -Seasonal and travel-friendly hose bib shut-offs. -Water softener and underground sprinkler system. -Hardy board siding and metal roof. -Stained 8-foot doors and high-end cabinets (Mouser & Showplace). This extraordinary custom home in Farragut, Tennessee, offers luxury, privacy, and unparalleled living spaces. Don't miss the chance to make this exceptional property your new home.
$429,900
228 Geronimo Rd Knoxville, TN 37934
- Type:
- Other
- Sq.Ft.:
- 1,808
- Status:
- NEW LISTING
- Beds:
- 3
- Lot size:
- 0.46 Acres
- Year built:
- 1972
- Baths:
- 2.00
- MLS#:
- 1264096
- Subdivision:
- Linda Hgts Unit 4 Inc Add Prop
ADDITIONAL INFORMATION
FARRAGUT FAVORITE best describes this updated Basement rancher on almost half fenced acre in SUPERB Location. New 200 electrical amp, plumbing, flooring, cabinets, paint, butcher block countertops, New appliances, New lighting and more. Plenty of storage space with a 12x16 shed and enclosed space under front porch. Seeing is believing in this West Knox opportunity.
- Type:
- Other
- Sq.Ft.:
- 1,238
- Status:
- NEW LISTING
- Beds:
- 2
- Lot size:
- 1 Acres
- Year built:
- 1899
- Baths:
- 2.00
- MLS#:
- 1264094
- Subdivision:
- Ed Brennan Final Plat
ADDITIONAL INFORMATION
Beautiful property in Old Concord Historic District including 3 lots 11025 Lake Ridge with Victorian style home, 2nd lot 11016 2nd Dr includes carriage house, #rd lot 11018 2nd Dr is an empty lot. The carriage house has a tenant currently who has up to 60 days after sell to vacate. Property is sold as is. Buyer to do they're own du diligence.
$1,150,000
409 Turkey Cove Lane Knoxville, TN 37934
Open House:
Saturday, 6/8 1:00-3:00PM
- Type:
- Other
- Sq.Ft.:
- 4,173
- Status:
- Active
- Beds:
- 4
- Lot size:
- 0.25 Acres
- Year built:
- 2007
- Baths:
- 4.00
- MLS#:
- 1261841
- Subdivision:
- The Cove At Turkey Creek
ADDITIONAL INFORMATION
Pure tranquility and luxury living await in one of Farragut's most desired neighborhoods. This rarely available custom executive home, in the coveted community of The Cove at Turkey Creek, boasts exceptional architectural design, craftsmanship, and a private courtyard. One of the larger custom floor plans and original designs by renowned architect Jonathan Miller, and constructed by David Johnson, 409 Turkey Cove Lane is ideally situated on the most private position of a protected cul-de-sac and is zoned for the award-winning Farragut school system. Come home to welcoming neighborhood and majestic trees covering a beautiful hillside. The community's lawns, landscaping, and European-style pool are meticulously maintained by the Homeowner's Association. Featuring three enchanting walking trails, The Cove is conveniently close to a vibrant array of conveniences which include: upscale retail shopping, casual and fine dining, and a modern cinema at The Pinnacle at Turkey Creek. The grandeur of 10-foot ceilings and decadent light-filled living spaces welcome you, while exceptional appointments are found throughout. Delight in culinary endeavors with top-of-the-line Sub-Zero & Wolf stainless appliances gracing the open gourmet kitchen, complemented by exquisite granite countertops and an expansive island. Fine Wildwood Cherry cabinetry adds a touch of refinement, while warm walnut floors enhance the spacious Grand Living Room, accentuated by vaulted ceilings and a cozy fireplace flanked by custom-built bookcases. Designed for entertaining, the elegant formal dining room offers seamless access to a private courtyard, the perfect setting for sophisticated gatherings. Retreat to the serenity of the main level Owner's Suite, where a haven of relaxation awaits. Indulge in the freestanding soaking tub, rejuvenate in the walk-in shower, and enjoy the comfort of heated tile flooring. Dual sinks adorn the space, accompanied by a spacious walk-in closet. Experience the versatility of this distinguished residence, featuring two additional bedrooms and a Jack-and-Jill bathroom on the main level. Ascend to the second level and be greeted by a charming foyer overlooking the open staircase, leading to a private guest bedroom with en-suite and large bonus media room. With voluminous attic storage, dual gas heat/electric air systems, and a host of additional features, this home offers the perfect blend of comfort, convenience, and refinement. Suburban sophistication in a tranquil residential enclave, enhanced by the strong sense of community, fostered within the Town of Farragut. This residence offers the perfect synthesis of comfort, convenience, and refinement. Welcome to a lifestyle where the best of both worlds awaits at your fingertips.
$1,100,000
12231 S Fox Den Drive Knoxville, TN 37934
- Type:
- Other
- Sq.Ft.:
- 4,348
- Status:
- Active
- Beds:
- 4
- Lot size:
- 0.86 Acres
- Year built:
- 1979
- Baths:
- 5.00
- MLS#:
- 1264047
- Subdivision:
- Fox Den Village Unit 11
ADDITIONAL INFORMATION
STUNNING EUROPEAN COUNTRY HOME with today's amenities. This 1.5 story all brick home is solid as a rock, steel beam supports in the encapsulated crawl space. This beauty has over 4300 SF above grade and 4BR, 3 full and 2 half baths. From your tile and wood flooring to your new coffered ceiling in the LR, country elegance abounds. 4 unique FP, 3 inside and 1 out in the huge screened in porch which features new tongue & groove ceiling, propeller paddle fans & more. Screened porch overlooks Fox Den's 4th fairway and pond area. Formal DR with new wainscott, spacious kitchen w/ cooking island, granite, wine cooler & Tuscany styled cabinetry! TWO PRIMARY ENSUITES- main floor has FP, sitting area, kitchenette, oversized bathroom w/ jet tub w/ its own FP & TV access to soak away your stress! Multi jet shower also. Adjoins a HUGE WALK IN CLOSET with built in drawers, tons of shelving & 1 of 2 spaces for your washer & dryer. The other primary suite is upstairs with a lg BR, bonus room, balcony and personal bathroom w/ make up area. 3rd , 4th BRs and a hall bath are also on the upper level. Back down the ornate wood staircase to the main door to view all the lush landscaping out doors. Sellers have a fellow who handles it for them at only $180/mo. Over 800 SF in the oversized main level garage. There are just too many niches, nooks and crannies to boast about. You'll have to see this one before its gone! A few other notes: ADT security cameras on back porch area, new ceiling lights, Majority of home interior painted, , underground dog fence, dehumidifier in crawl space, 2 laundry hook up areas, Wood & tile flooring in home, brick in scr. porch....HOA does not cover use of pool & clubhouse. That has a separate membership. SELDOM DOES SUCH A UNIQUE HOME COME ON THE MARKET BUT 2 OF 3 KIDS ARE GROWN NOW!
$1,200,000
704 Brixworth Blvd Knoxville, TN 37934
- Type:
- Other
- Sq.Ft.:
- 5,512
- Status:
- Active
- Beds:
- 4
- Lot size:
- 0.43 Acres
- Year built:
- 1994
- Baths:
- 5.00
- MLS#:
- 1263971
- Subdivision:
- Brixworth
ADDITIONAL INFORMATION
Welcome to your spacious 4 bedroom, 4.5 bathroom home in the Brixworth neighborhood. The main level kitchen is a cooking enthusiast's dream featuring a gas cooktop stove, a double oven, and all stainless steel appliances. The sunroom is perfect for entertainment or quiet relaxation. The master bedroom is conveniently located on the main level. The master bathroom presents a walk-in, 3-jet shower system, an oversized jetted tub, and a double vanity. Three additional bedrooms can be found on the second level. The lower level offers flexibility featuring a full kitchen and living space. The spacious three-car garage on the main level is equipped with plenty of space. Enjoy the convenience of the community pool, tennis and basketball courts, and clubhouse. *The back deck, railing, and steps need painting and minor repairs.* Showings start Saturday, May 25th.
- Type:
- Other
- Sq.Ft.:
- 1,182
- Status:
- Active
- Beds:
- 2
- Lot size:
- 6.88 Acres
- Year built:
- 1977
- Baths:
- 2.00
- MLS#:
- 1263655
- Subdivision:
- Fox Den Condominiums
ADDITIONAL INFORMATION
Looking for it all? Well, look no further. Location, community and completely renovated condo. Step into luxury with this fully upgraded move-in ready with extended golf course view. Open concept combo living room/kitchen with extensive views of golf course and wooded area from double sliding glass doors. Plus, your private balcony to enjoy your morning coffee. All new kitchen cabinets and quartz counter tops including impressive large island. Both bathrooms updated with new tub/shower combo in master and double sink and large walk in closet and second bathroom with new vanity new walk in shower all new tile walls and flooring New Flooring throughout the entire condo tile or luxury vinyl. Balconies off both bedrooms for your viewing enjoyment. Decks have been redone, as well as stairs going into the condo have been rebuilt. New HVAC and hot water units. This is an upstairs unit. This is a must see! AVAILABE MAY 24,2024
- Type:
- Other
- Sq.Ft.:
- 2,837
- Status:
- Active
- Beds:
- 4
- Lot size:
- 0.44 Acres
- Year built:
- 1991
- Baths:
- 3.00
- MLS#:
- 1263601
- Subdivision:
- Farragut Crossing
ADDITIONAL INFORMATION
TAKE A LOOK at this 4 bedroom (5 w/bonus) 3 bath ALL BRICK home in sought after Farragut Crossing. LOCATION, QUALITY, & PRIVACY describe it best. A stunning foyer with soaring ceiling and sweeping staircase greet you as you enter the home. Take a closer look and you will find the high end finishes you would expect. Crown and dental moulding, chair railing, wainscoting, AND MORE. Oversized coat closet located under the stairs. Formal living room with built in bookcases. BEAUTIFUL dining room w/large windows that overlook the professionally landscaped lawn. SPACIOUS laundry room will surprise you with TONS of storage, utility sink, AND counter space to boot!!! EXPANSIVE KITCHEN with MORE counter space and storage for miles!!!! WALK-IN PANTRY AND 2 ADDITIONAL smaller pantry/storage closets will make you swoon!!!!!! Breakfast bar, HUGE separate eat-in area with VAULTED CEILING and great layout make this kitchen a delight to the entertainer's heart. ALL of this connects to the cozy den w/fireplace. The ENTIRE back side of home is made up of a WALL OF WINDOWS that overlook the secluded back yard with large DECK and GAZEBO. The main level bedroom includes beautiful built in bookcases which make it the PERFECT option for a home office if needed. This bedroom connects to the full sized main level bathroom. Primary bedroom upstairs is very spacious. LARGE bathroom with tub, shower, & water closet. PLENTY of space in the walk-in closet!!! Down the hall you will find 2 more bedrooms, hall bath featuring a long double sink vanity, linen closet, separate shower area, & a HUGE bonus room that complete the upstairs. The neighborhood HOA (only $325 yearly!) includes salt water pool, tennis, pickle ball, & basketball with clubhouse. Homes in this neighborhood with spacious lots tend to sell quickly and this one has one of the most private back yards available. Farragut school system, shopping, dining, and nearby activities make this home a hidden gem. More pics coming soon!!!!
- Type:
- Other
- Sq.Ft.:
- 3,068
- Status:
- Active
- Beds:
- 5
- Lot size:
- 0.28 Acres
- Year built:
- 2016
- Baths:
- 4.00
- MLS#:
- 1263912
- Subdivision:
- Sheffield S/d Unit 1
ADDITIONAL INFORMATION
Experience Luxury at Your New Farragut Home! Step through the front door of this incredible Farragut residence and feel the warm welcome of polished hardwood floors that guide you into the heart of the home. The grandeur of an 11-foot stone fireplace greets you, its natural gas logs crackling softly, setting a tone of cozy elegance. To your left, an open kitchen and dining room combo featuring granite countertops and custom cabinets. Stainless appliances provide culinary elegance and all appliances convey. The kitchen features a peninsula with a breakfast bar as well as a dining area with room for a full-length table. As you move through the main level, discover the primary ensuite. This room features a spa-like primary bath that extends into a large walk-in closet and a private throne room. Relax in the whirlpool tub or refresh in the spacious walk-in shower under endless hot water courtesy of the tankless hot water system. Adjacent to the primary suite, the second bedroom offers flexibility as an in-law suite or nursery, with a full bath conveniently located next door. This space provides privacy and ease, making it ideal for family or guests. Venture upstairs to find an additional ensuite bedroom, offering privacy and comfort with its own full bathroom. Down the hall, a spacious fourth bedroom lies directly across from another full bath equipped with dual vanities, providing ample space for family and guests alike. The fifth bedroom, complete with a walk-in closet, connects to a bonus room—your future game room, playroom, or quiet study. Step outside to the large screened-in porch, where you can enjoy the peaceful outdoor setting regardless of the weather, or extend your living space to the large deck equipped with an automatic retractable awning for sun-filled days or shaded relaxation. The privacy-fenced backyard is an entertainer's dream, ready for gatherings or quiet family time. Practical features like a spacious 2-car garage with a new EV Fast Charger and an entry through a laundry/mudroom add to the home's functionality and modern appeal. A new water softener system, installed in 2023, ensures that every drop of water in your home is pristine. Located just a short walk from the community pool, five minutes to the nearest grocery store, and nearby premier golf clubs Willow Creek and Fox Den. Located 5 miles from Turkey Creek shopping provides convenience in a prestigious community. Zoned for highly ranked Farragut schools, this location ensures educational excellence for the young members of your household. This is more than a house; it's a home where every detail works in harmony to create a space of welcoming luxury and tranquil living. Welcome to your new life in Farragut. Highly Motivated Offer: Seller to provide up to $15,000 in seller credit to cover closing costs, prepaids, rate buydown or improvements with an acceptable offer that CLOSES ON OR BEFORE JULY 1st 2024.
$1,099,000
800 Weatherly Hills Blvd Knoxville, TN 37934
- Type:
- Other
- Sq.Ft.:
- 5,164
- Status:
- Active
- Beds:
- 5
- Lot size:
- 0.71 Acres
- Year built:
- 1999
- Baths:
- 6.00
- MLS#:
- 1263301
- Subdivision:
- Weatherly Hills
ADDITIONAL INFORMATION
Nestled in the prestigious community of Weatherly Hills in Knoxville, Tennessee, this home offers an impeccable blend of sophistication and potential. Spanning 5,164 square feet, this meticulously crafted home features 5 bedrooms, 4 full baths, and 2 half baths, designed to provide an unparalleled living experience. Step into this elegant residence to discover a thoughtfully designed home that seamlessly merges luxury with functionality. The main level features a sumptuous primary bedroom with a fireplace and private office offering a tranquil retreat for relaxation. Embrace the outdoor lifestyle with a charming outdoor fireplace area, a vast flat fenced-in yard for privacy, and an expansive screened-in game day porch—all perfect for entertaining or simply enjoying the outdoors. The property features a private entrance to additional living quarters above the garage, ideal for an au pair or guest suite. Additionally, a spacious unfinished walk-out basement provides endless possibilities for customization, catering to your unique lifestyle needs.Enjoy the warmth and ambiance of three fireplaces throughout the home, including one in the master bedroom for added comfort and luxury. There is a Gourmet kitchen with top-of-the-line appliances, custom cabinetry and elegant details a three-car garage for convenience and storage. The neighborhood amenities including a pool and walking trails connecting to the Farragut greenways are absolutely wonderful! Perfectly situated in the desirable Weatherly Hills neighborhood, residents enjoy access to top-rated schools, upscale Turkey Creek shopping, dining options, and a range of recreational amenities. Explore the endless possibilities of luxury living at 800 Weatherly Hills. Schedule a showing today to uncover the unmatched potential this exquisite property has to offer.
- Type:
- Other
- Sq.Ft.:
- 1,643
- Status:
- Active
- Beds:
- 3
- Year built:
- 1996
- Baths:
- 3.00
- MLS#:
- 1263347
- Subdivision:
- Edgewater S/d
ADDITIONAL INFORMATION
Discover modern, maintenance-free living in this inviting 8RM, 3BR, 2.5BA corner townhouse condo nestled in the heart of Knoxville. Located within the top Farragut school district, this two-story residence boasts an open kitchen with stainless steel appliances and ample storage. Laminate wood floors and plush carpeting create a warm, inviting atmosphere. Retreat to the first floor private Primary Bedroom suite with its own private bathroom. Generous closets & storage spaces. Step outside to your private patio, ideal for morning coffee or evening relaxation. With a prime convenient location that is close to many shops and restaurants, with top-rated schools, and a low-maintenance lifestyle, this condo is an exceptional opportunity for those seeking comfort, convenience, and a vibrant community. Hurry, this unit won't last.
- Type:
- Other
- Sq.Ft.:
- 3,539
- Status:
- Active
- Beds:
- 3
- Lot size:
- 1.13 Acres
- Year built:
- 1974
- Baths:
- 3.00
- MLS#:
- 1263098
- Subdivision:
- Fox Den Village
ADDITIONAL INFORMATION
**Freshly Painted & Extensively Updated Home with Pool on Corner Lot** This stunning home has undergone a meticulous transformation, with a freshly painted exterior and a host of modern updates throughout. Upon entering, you'll be greeted by a spacious open floor plan, featuring new flooring and a seamless flow between living areas. The kitchen has been completely remodeled, boasting new appliances, sleek cabinetry, and an island that's perfect for entertaining. Upstairs, the primary suite features a private bathroom with luxurious finishes, while two additional bedrooms offer ample space. The lower level offers two flexible rooms that can be used as bedrooms, a home office, or a play area. It also boasts a full bathroom and a second kitchen, providing endless possibilities for use. Outside, a sparkling pool is ideal for summer gatherings. The corner lot location offers ample backyard space and plenty of natural light. Don't miss out on this exceptional property that seamlessly blends comfort and style in a prime location.
$565,000
121 Peterson Rd Knoxville, TN 37934
- Type:
- Other
- Sq.Ft.:
- 2,367
- Status:
- Active
- Beds:
- 3
- Lot size:
- 0.43 Acres
- Year built:
- 1961
- Baths:
- 3.00
- MLS#:
- 1263148
- Subdivision:
- Highland Hills
ADDITIONAL INFORMATION
Completely remodeled, in the heart of Farragut, with open floor plan! Sitting on large lot with private backyard, this 3br/3ba home has a ton of space inside and out. New HVAC 2022, New plumbing and new electrical in addition to new flooring throughout. Kitchen and bathrooms have granite counter tops, stainless appliances, new cabinets and island. Downstairs has extra large rec room, laundry/craft room, bedroom or office and 3rd bedroom. All Farragut schools; No HOA; Convenient location to all Farragut and W. Knox has to offer!
- Type:
- Other
- Sq.Ft.:
- 1,402
- Status:
- Active
- Beds:
- 4
- Lot size:
- 0.31 Acres
- Year built:
- 1980
- Baths:
- 3.00
- MLS#:
- 1262868
- Subdivision:
- Concord Woods
ADDITIONAL INFORMATION
Welcome to Concord Woods Drive! This well-kept home is situated in a neighborhood where even the squirrels respect play time in the day and quiet hours at night . This home has been well taken care of, is move in ready, and awaits your personalized touch. The property features a level lot with a fenced-in backyard, perfect for outdoor activities and pets. Enjoy the charm and comfort of this home in a highly desired location. Don't miss this opportunity to make it your own! Reach out to us directly to schedule your private showing and to learn more.
- Type:
- Other
- Sq.Ft.:
- 2,600
- Status:
- Active
- Beds:
- 4
- Lot size:
- 0.75 Acres
- Year built:
- 1981
- Baths:
- 2.00
- MLS#:
- 1262998
- Subdivision:
- Hickory Woods S/d Unit 2
ADDITIONAL INFORMATION
LOCATION, LOCATION, LOCATION! One level home with no HOA in the heart of Farragut and Turkey Creek entertainment is move-in ready! Gorgeous one-level home with vaulted ceilings, open floor plan, and plenty of natural light throughout in Hickory Woods subdivision, nestled along the bike/walking trail to Berkeley Park and Grigsby Chapel greenway, and within minutes of shopping and entertainment in Turkey Creek. This single story peaceful retreat along a quiet dead end street features a two car attached garage, eye-catching double door entry, circular driveway and plenty of parking, an open floor plan, wood blinds throughout, plenty of windows and natural light, hardwood floors, granite countertops, and loads of room to entertain. Large central kitchen has brand new granite countertops, solid hardwood cabinetry with pull out shelves and lazy susans, a center island, built-in wall oven, ample outlets, and a small side room/ breakfast nook that leads to the enclosed patio which could easily be converted to a butler's pantry for additional storage. The spacious sunken living room features built-in oak bookshelves, four long windows that let in plenty of natural light, and a large stone fireplace with solid wood mantle and brand new oil rubbed bronze insert. Master bedroom, en-suite spa bathroom, and large master closet have vaulted ceilings. Master bedroom has 3 floor-to-ceiling windows and French door leading out to the outdoor concrete patio. Two skylights provide plenty of natural light to the spacious master en suite spa bathroom which has been updated to include granite counter tops, corner glass shower, private toilet room, 10 jet corner tub, and has been wired for TV mount. Huge master closet off en suite has tile and loads of shelving and storage space. French doors lead from both the living room and side dining room/ butler pantry/ breakfast nook to 20 x15 enclosed, tiled screened in porch and 25x25 concrete patio. Backyard is fully fenced and loads of hardwood trees for shade and privacy. House has been freshly painted inside and out, and two HVACs units have been replaced. All bedrooms have hardwood floor. Two car garage has overhead storage and pegboard wall. House has motion sensor flood lights. Ceiling fans promote air circulation in most rooms, including enclosed patio. Many lights have dimmer switches. Both bathrooms have double sink vanities. Neighborhood also has two golf courses within 3 miles. Convenient location is less than 3 miles from the interstate as well as shopping and entertainment. Come sit by the stone fireplace, watch the birds fly and the wisteria grow in this cozy suburban retreat in the heart of tranquil, Farragut, Tennessee. Owner/Agent
| Real Estate listings held by other brokerage firms are marked with the name of the listing broker. Information being provided is for consumers' personal, non-commercial use and may not be used for any purpose other than to identify prospective properties consumers may be interested in purchasing. Copyright 2024 Knoxville Area Association of Realtors. All rights reserved. |
Knoxville Real Estate
The median home value in Knoxville, TN is $353,600. This is higher than the county median home value of $183,300. The national median home value is $219,700. The average price of homes sold in Knoxville, TN is $353,600. Approximately 83.92% of Knoxville homes are owned, compared to 12.43% rented, while 3.64% are vacant. Knoxville real estate listings include condos, townhomes, and single family homes for sale. Commercial properties are also available. If you see a property you’re interested in, contact a Knoxville real estate agent to arrange a tour today!
Knoxville, Tennessee 37934 has a population of 21,975. Knoxville 37934 is more family-centric than the surrounding county with 38.37% of the households containing married families with children. The county average for households married with children is 30.81%.
The median household income in Knoxville, Tennessee 37934 is $108,171. The median household income for the surrounding county is $52,458 compared to the national median of $57,652. The median age of people living in Knoxville 37934 is 45.1 years.
Knoxville Weather
The average high temperature in July is 88.6 degrees, with an average low temperature in January of 28 degrees. The average rainfall is approximately 53 inches per year, with 6.1 inches of snow per year.
