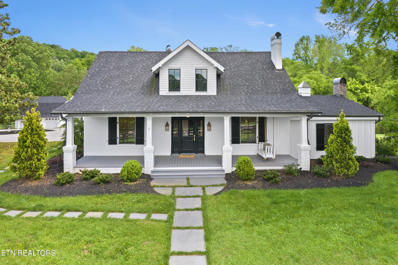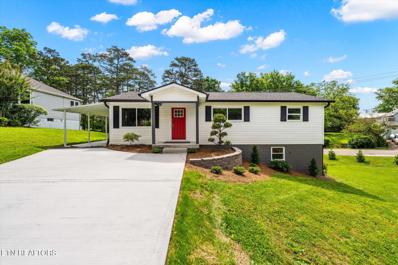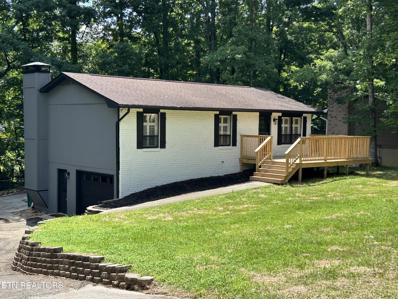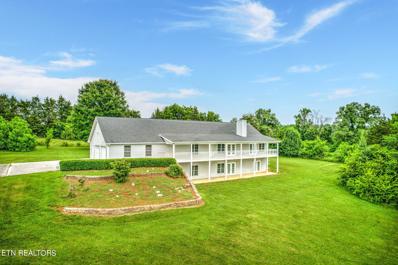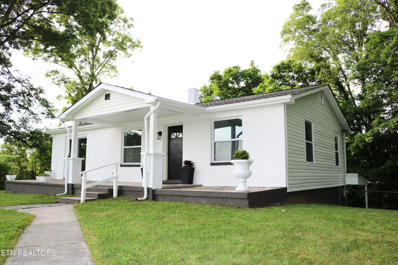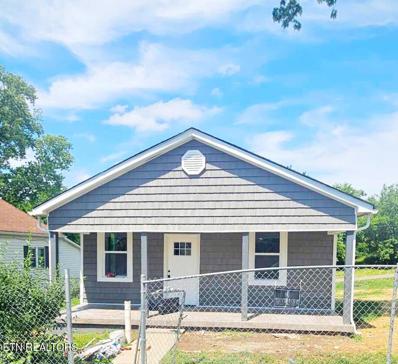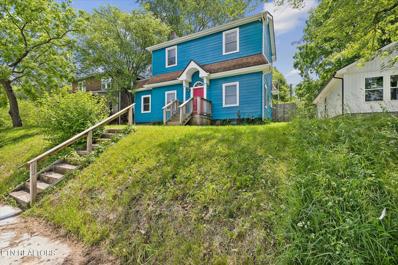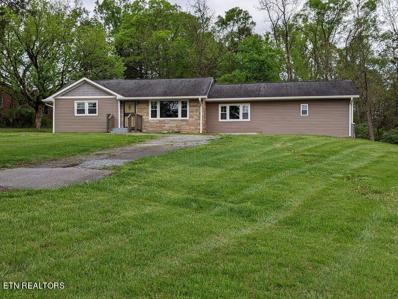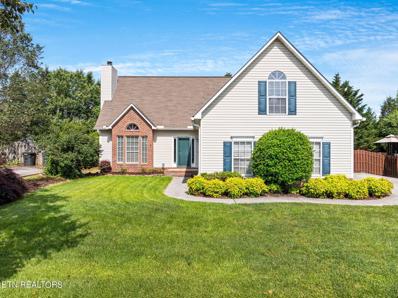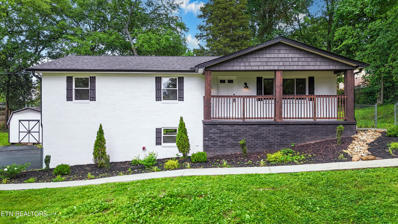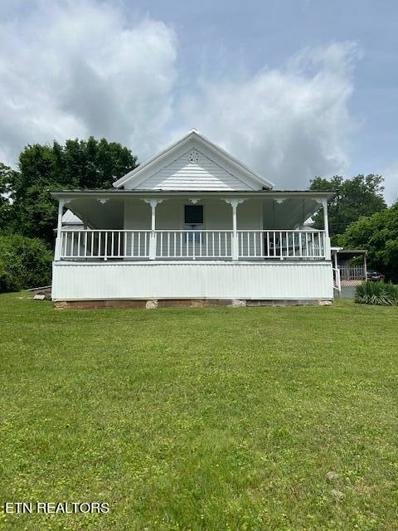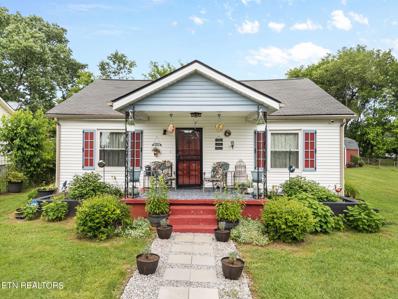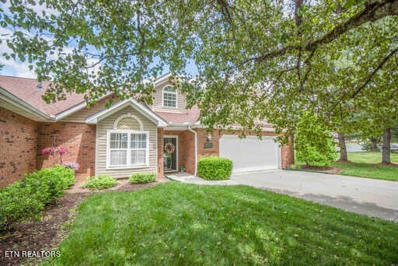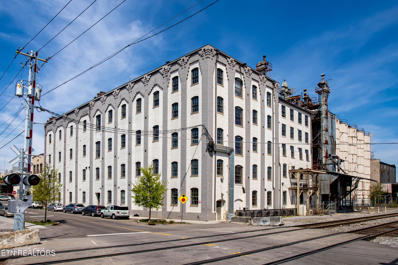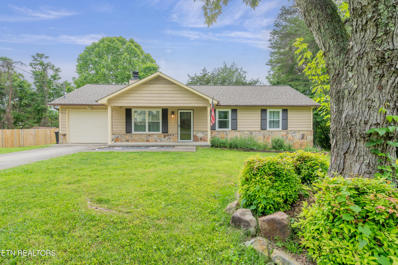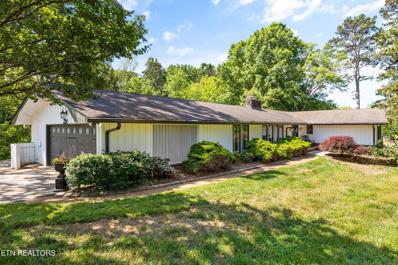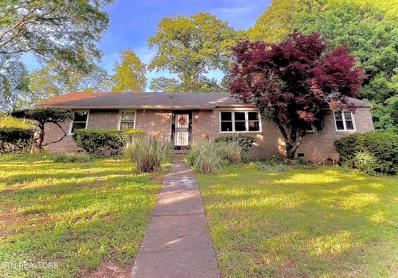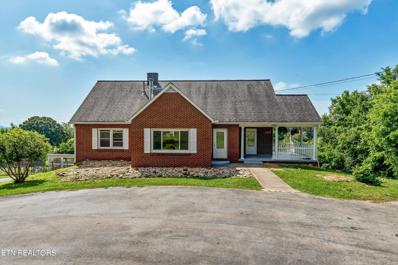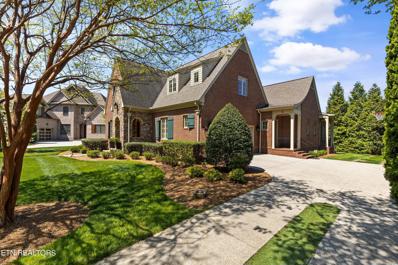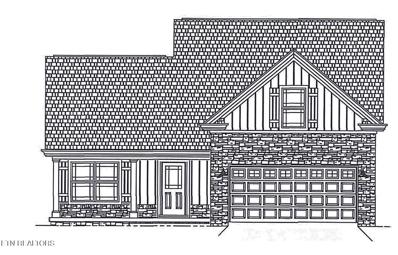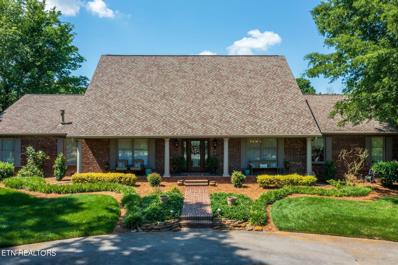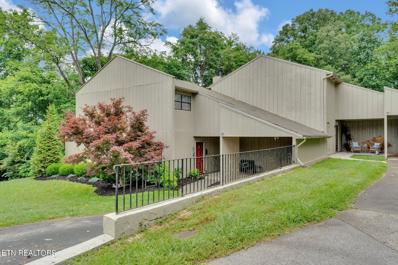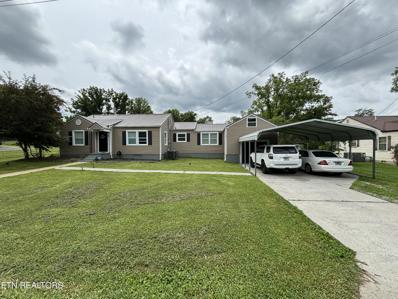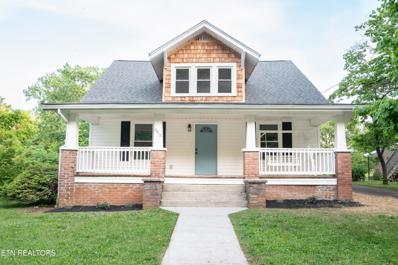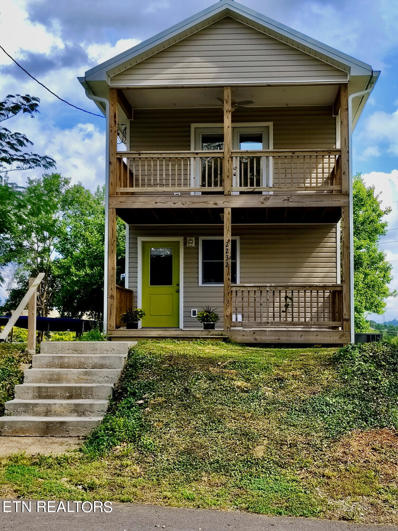Knoxville TN Homes for Sale
$1,489,000
6610 Northshore Drive Knoxville, TN 37919
- Type:
- Other
- Sq.Ft.:
- 2,882
- Status:
- NEW LISTING
- Beds:
- 3
- Lot size:
- 1.5 Acres
- Year built:
- 1941
- Baths:
- 4.00
- MLS#:
- 1263631
- Subdivision:
- Crystal Lake Pt. 12
ADDITIONAL INFORMATION
''SHOWSTOPPING FARMHOUSE APPEAL'' / TOTALLY RE-IMAGINED WITH CARRIAGE HOUSE APT. Crowning a 1.5 acre lot, this glorious 1941 re-emergence is new again from top-to-bottom, and overflowing with personality! Arrive via a wide circular driveway to the quaint covered side porch, then start smiling as you step into the brilliantly designed Chef's Kitchen. [Move over, Joanna Gaines!!!]. Loaded with custom cabinetry and today's favored details, the Kitchen highlights a masterful fusion of ''yesteryear and tomorrow''. All new commercial grade built-in refrigerator/freezer/ high-end 6-burner gas range w/dual ovens/ skillfully adorned trim & tile -- and multiple other elements blend the fine Kitchen's function and charm. (Your family and friends will create endless memories while hovering in this special space!). A newly added 36' x 24' Vaulted & Beamed Hearth Room offers endless versatility for dining and gatherings around the wood-burning fireplace, and the spacious Living Room presents perfect spaces for quiet conversations and special moments. The Main Level Primary En-suite showcases a trio of closets and luxury bath w/ oversized walk-in shower/ heated towel rack/ dual vanities/ custom primary closet, and more. The vaulted upstairs has 2 Bedrooms, 2 new baths, multiple closets, and an awe-inspiring new Leisure Room. Gutted and refortified from ''roof-to-turf'', the entire property is enhanced by new HVAC systems (2), new wiring & plumbing/ new Pella windows. new flooring/designer lighting/ encapsulated cellar/ roofing elements/ ''smart'' TV's- which remain--, remote controlled ''tuck-away'' blinds, and more. The detached 2 car Carriage House Garage is topped by an awesome Efficiency Apt -- ideal for home office/nanny or guests. [The 1.5 acre lot has potential for pool/sports court/ or additional homesite]. ''LIVE THE DREAM'' IN A VIRTUAL ''MEMORY MACHINE'' WITH THIS SPECIAL, BEAUTIFUL OFFERING!!
- Type:
- Other
- Sq.Ft.:
- 1,056
- Status:
- NEW LISTING
- Beds:
- 3
- Lot size:
- 0.36 Acres
- Year built:
- 1970
- Baths:
- 2.00
- MLS#:
- 1264161
- Subdivision:
- Villa Gardens
ADDITIONAL INFORMATION
Welcome to your newly remodeled home at 5400 NE Morning Dove Cir in Knoxville, TN! This like-new, move-in-ready gem offers three bedrooms and two baths spread over just over 1000 square feet. Every inch of this house has been meticulously updated, featuring all new electrical, plumbing, windows, flooring, bathrooms, trim, paint and more. Step inside and you'll be greeted by an open-concept floor plan that seamlessly integrates the living room, dining room, and kitchen, perfect for modern living. The kitchen is a chef's dream with its granite countertops, stainless steel appliances, and new white cabinetry, along with convenient counter seating. The primary bedroom is a true retreat, boasting a private ensuite with a walk-in shower. Two additional bedrooms and a full guest bathroom complete the main level, offering ample space for family or guests. An upper-level carport adds to the convenience of main-level living. Downstairs, you'll find a single-car garage and plenty of storage or workshop space. Built in 1970, this home has been so thoroughly remodeled that you'll be amazed it's not a brand-new build. Bring your furniture, settle in, and relax in this beautifully updated home!
- Type:
- Other
- Sq.Ft.:
- 1,784
- Status:
- NEW LISTING
- Beds:
- 3
- Lot size:
- 0.41 Acres
- Year built:
- 1974
- Baths:
- 2.00
- MLS#:
- 1264155
- Subdivision:
- Lakeshire
ADDITIONAL INFORMATION
Discover comfortable living in this beautifully remodeled 3-bedroom, 2-bathroom home in the highly sought-after Bluegrass area. Step inside to find a welcoming interior that combines practicality with style. The kitchen is a chef's delight with leathered granite counter tops, tile backsplash, ample cabinetry, pantry and new stainless appliances including a gas range. The spacious primary bedroom includes an ensuite bathroom that has been completely remodeled with tile floor and step-in shower with tile walls. The guest bathroom has also been remodeled with tile floors, double vanity, tub/shower with tile walls. The expansive finished basement presents a multitude of possibilities from an entertainment hub, a home gym or an extra living space. Moving outside, the large private screened porch invites relaxation and offers a perfect spot for gatherings while looking over the private fenced back yard. Other notable improvements include new hvac, luxury vinyl flooring throughout, plantation shutters, new fixtures throughout, gutters and more. Conveniently located at the end of a street, this house is close to Fort Loudoun lake, Concord, Carl Cowan, Admiral Parks and plenty of shopping/dining. This house is a must-see for anyone looking for a beautiful and functional home with fantastic features and amenities.
$555,000
3903 Harris Rd Knoxville, TN 37918
- Type:
- Other
- Sq.Ft.:
- 3,770
- Status:
- NEW LISTING
- Beds:
- 3
- Lot size:
- 1.5 Acres
- Year built:
- 2009
- Baths:
- 3.00
- MLS#:
- 1264151
ADDITIONAL INFORMATION
Sprawling basement ranch on approx 1.5 acres (resubdivided) some cosmetic updating needed but is very livable and is price accordingly. Private setting with priceless Mountain View, joint permanent easement driveway from Harris Rd. Spacious rooms, split bedroom plan, 3 oversized bedrooms on main inc master & , 2 full baths on main inc a handicapped assistance bath and sep whirlpool tub & WI shower, great room with WB fireplace w gas starter, separate dining room opens to Great Room and Kitchen, Huge dry pantry -17.7x6 and walk-in laundry room with extra storage also on main level 14.4x13.4, Spacious side entry garage 31.4x25 approx w/workshop area on main, full, walk-out basement offers 3rd full bath and 3 more finished rooms with a walk in closet and windows and adjoining full bath - could be a 4th bedroom but septic is for 3 bedrooms, huge rec room with concrete floors, extra unfinished space in basement great for storage, covered patio off basement level that runs the length of home as well as a country front porch from the main level , irrigation system, 2 water heaters, Property is surrounded by farm land - a beautiful setting... new survey showing exact property lines is being prepared by surveyor and will be ready and recorded by middle of July. Closing cannot take place until property is recorded. Propane tank is leased Home will not go on FHA financing due to flip rule
$350,000
230 Mccubbins Rd Knoxville, TN 37924
- Type:
- Other
- Sq.Ft.:
- 1,410
- Status:
- NEW LISTING
- Beds:
- 3
- Lot size:
- 1.2 Acres
- Year built:
- 1948
- Baths:
- 2.00
- MLS#:
- 1264145
ADDITIONAL INFORMATION
Don't miss out on this completely remodeled basement rancher, sitting on 1+ acres of cleared/leveled land. Very peaceful setting, sit on your porch sipping sweet tea while enjoying fresh air and all that summer has to offer! Brand new well, roof, HVAC, water lines, windows, water heater, and much more!! There's a provided list in the documents section highlighting all the magnificent upgrades. If you're looking for a beautiful move-in ready property then look no further! This is nearly fully fenced and includes a two-car carport. Unfinished basement provides opportunity for more square footage if desired as well as plenty of extra storage space. This is less than 18 minutes from downtown, but very quiet and tranquil. Enjoy being on the outskirts with this peaceful setting!
$219,000
1122 Mercer St Knoxville, TN 37921
- Type:
- Other
- Sq.Ft.:
- 875
- Status:
- NEW LISTING
- Beds:
- 3
- Lot size:
- 0.11 Acres
- Year built:
- 1920
- Baths:
- 1.00
- MLS#:
- 1264128
ADDITIONAL INFORMATION
Discover the perfect blend of convenience and comfort in this charming 3-bedroom property, ideally located just moments away from the UT campus and downtown Knoxville. This home offers a prime location for students, faculty, and professionals alike, providing easy access to the vibrant energy of the university and the cultural attractions of downtown. Each bedroom is generously sized, providing ample space for relaxation and study. The living areas are designed for both comfort and functionality, making it an ideal setting for gatherings or quiet nights in. Enjoy the best of Knoxville living with this well-situated property that puts you close to all the action.
$279,900
2456 Linden Ave Knoxville, TN 37917
- Type:
- Other
- Sq.Ft.:
- 1,376
- Status:
- NEW LISTING
- Beds:
- 3
- Lot size:
- 0.17 Acres
- Year built:
- 1925
- Baths:
- 2.00
- MLS#:
- 1264117
ADDITIONAL INFORMATION
Nicely updated 3 bedroom 2 bathroom home. LVP flooring throughout main level, granite counter tops in kitchen, and much more updates! Convenient location just few minutes from downtown, Iams Nature Center, University of TN, theaters, nice restaurants, museums, entertainment, and much more!
- Type:
- Other
- Sq.Ft.:
- 1,650
- Status:
- NEW LISTING
- Beds:
- 3
- Lot size:
- 1.03 Acres
- Year built:
- 1956
- Baths:
- 2.00
- MLS#:
- 1264101
- Subdivision:
- Charles M Rutherford
ADDITIONAL INFORMATION
LOCATION LOCATION LOCATION !!Looking for a home that offers convenience, peace, and nostalgia all in one package? Look no further! This solidly built home is conveniently located just half a mile from Halls schools, hospitals, grocery stores, and banks. With a large private wooded lot and a quiet, peaceful atmosphere, you'll have plenty of space to relax and enjoy the serenity of nature. Step back in time and feel the nostalgia of when this home was built,. Or come put your own taste of beauty into it.Plenty of parking, natural lighting, and proximity to the Greenway make this home a true gem. With two bedrooms and a bonus room that can easily be turned into a third bedroom and a spacious garage this home has everything you need. Don't miss out on this opportunity to make this your new home sweet home!
- Type:
- Other
- Sq.Ft.:
- 2,371
- Status:
- NEW LISTING
- Beds:
- 3
- Lot size:
- 0.25 Acres
- Year built:
- 1995
- Baths:
- 3.00
- MLS#:
- 1264087
- Subdivision:
- Seven Springs S/d Unit 1 Anx 2002 0-49
ADDITIONAL INFORMATION
Welcome to your dream home in one of Knoxville's most sought-after subdivisions! This charming 3-bedroom, 2.5-bathroom residence exudes warmth and elegance, perfect for creating lasting memories. Step inside and be greeted by a meticulously maintained interior, where every detail has been thoughtfully considered. The spacious living areas offer a seamless flow, ideal for both daily living and entertaining. The generous bedrooms provide ample space for relaxation and privacy, while the pristine bathrooms reflect a sense of tranquility and style. Easy access with the main bedroom being on the main level and a sizable bonus room upstairs. The real gem of this property is the flat, fenced-in backyard, offering a private oasis for outdoor enjoyment. Whether you're hosting a summer barbecue, playing with pets, or simply unwinding with a good book, this backyard is your personal sanctuary. Located in a delightful neighborhood, this home offers the perfect blend of suburban charm and city convenience. With friendly neighbors and well-kept surroundings, you'll feel right at home from the moment you arrive.
$429,900
228 Geronimo Rd Knoxville, TN 37934
- Type:
- Other
- Sq.Ft.:
- 1,808
- Status:
- NEW LISTING
- Beds:
- 3
- Lot size:
- 0.46 Acres
- Year built:
- 1972
- Baths:
- 2.00
- MLS#:
- 1264096
- Subdivision:
- Linda Hgts Unit 4 Inc Add Prop
ADDITIONAL INFORMATION
FARRAGUT FAVORITE best describes this updated Basement rancher on almost half fenced acre in SUPERB Location. New 200 electrical amp, plumbing, flooring, cabinets, paint, butcher block countertops, New appliances, New lighting and more. Plenty of storage space with a 12x16 shed and enclosed space under front porch. Seeing is believing in this West Knox opportunity.
- Type:
- Other
- Sq.Ft.:
- 1,238
- Status:
- NEW LISTING
- Beds:
- 2
- Lot size:
- 1 Acres
- Year built:
- 1899
- Baths:
- 2.00
- MLS#:
- 1264094
- Subdivision:
- Ed Brennan Final Plat
ADDITIONAL INFORMATION
Beautiful property in Old Concord Historic District including 3 lots 11025 Lake Ridge with Victorian style home, 2nd lot 11016 2nd Dr includes carriage house, #rd lot 11018 2nd Dr is an empty lot. The carriage house has a tenant currently who has up to 60 days after sell to vacate. Property is sold as is. Buyer to do they're own du diligence.
- Type:
- Other
- Sq.Ft.:
- 1,008
- Status:
- NEW LISTING
- Beds:
- 2
- Lot size:
- 0.17 Acres
- Year built:
- 1945
- Baths:
- 1.00
- MLS#:
- 1264090
- Subdivision:
- West Lonsdale
ADDITIONAL INFORMATION
Beautiful move in ready, one level, cozy and charming home with open, spacious kitchen and dining room area. Convenient location with easy interstate access, six minutes to downtown Knoxville, eight minutes to University of Tennessee. Completely remodeled, fully gutted and renovated from the studs out in September 2020. New roof, hvac, water heater, plumbing, electric, windows, kitchen, bathroom, floors and more during that renovation. The home features gorgeous white oak hardwood floors throughout main living areas and bedrooms. Open kitchen with stainless steel appliances, wood beam accent. *Whole house Puronics reverse osmosis water filtration system included with lifetime guarantee, original $8000 value. This was going to be their forever home but life plans have changed creating an amazing opportunity for new owners. Perfect size covered front porch for sitting and enjoying the outdoors. Great size yard with alley access, garden shed to remain. Furniture is available to be included with purchase of the home at no additional cost. Use preferred Lender and receive closing cost credit. Hurry and move in before summer to enjoy the spectacular display of perennial flowering plants lovingly planted around the home. Hibiscus, Roselilies, Hydrangea, Peonies, Coreopsis, Daylilies, Lavender, Roses, Succulents and more are on the verge of blooming. Buyer to verify all information. Schedule a showing today! Must see to truly appreciate!
$449,999
7701 Mills Way Knoxville, TN 37909
- Type:
- Other
- Sq.Ft.:
- 1,638
- Status:
- NEW LISTING
- Beds:
- 2
- Year built:
- 1996
- Baths:
- 2.00
- MLS#:
- 1264084
- Subdivision:
- Millington Park
ADDITIONAL INFORMATION
This one level charming end unit condo located at 7701 Mills Way in Knoxville, TN was built in 1996 and sits on a spacious 6.6-acre shared lot. With a generous finished area of 1,638 sq.ft., this home features 2 bedrooms, 2 bathrooms, glassed in sunroom, hardwoods and tile throughout and has a cozy yet open layout. New LED lighting, water heater, and kitchen appliances convey. The property offers a peaceful and serene setting, perfect for those looking for a retreat from the hustle and bustle of city life; yet a prime location minutes from shopping, restaurants, a hospital, and medical offices. Don't miss out on the opportunity to own this lovely condo in a picturesque location.
- Type:
- Other
- Sq.Ft.:
- 734
- Status:
- NEW LISTING
- Beds:
- 1
- Year built:
- 1990
- Baths:
- 1.00
- MLS#:
- 1264086
- Subdivision:
- White Lily Food Co
ADDITIONAL INFORMATION
A rare opportunity to own a piece of the iconic White Lily Flats. Located in a prime Old City/Downtown Knoxville spot, White Lily features architecturally stunning interiors and historical touches in each unit. Each flat is unique with its own charm. Unit 306 is a modern studio, which features a large window and original hardwood floors. Exposed brick walls with a modern-styled kitchen and tall ceilings and tons of natural light throughout.. Enjoy the Downtown lifestyle with being just steps away from Knoxville's top restaurants, multiple entertainment options, and minutes to urban wilderness/gardens and the new stadium development.
- Type:
- Other
- Sq.Ft.:
- 1,100
- Status:
- Active
- Beds:
- 3
- Lot size:
- 0.29 Acres
- Year built:
- 1983
- Baths:
- 2.00
- MLS#:
- 1264019
- Subdivision:
- Golden Meadows Resub
ADDITIONAL INFORMATION
Enjoy the sense of community and convenience of living in a well-established Karns neighborhood with easy access to schools, parks, shopping, and dining. Boasting a generous stone fireplace (Yes! The large TV conveys!), three bedrooms, two full baths, and a host of desirable features, this one-level home invites you to experience a lifestyle of comfort and relaxation. The open layout of the living area and dining room creates a seamless flow for everyday living and entertaining, allowing for flexibility and versatility in use. The galley kitchen provides an efficient layout for meal preparation, featuring modern appliances, ample cabinet space, and easy access to the dining room. Kitchen was updated in 2021 and appliances are less than 3 years old. Rest and rejuvenate in one of the three bedrooms, including a master suite with its own private bath. With ample space and natural light, each bedroom offers a haven of tranquility for relaxation and personal retreat. Step onto freshly installed flooring that enhances the beauty and functionality of the home's interior. All windows were replaced in 2022 and roof is approximately 5 yrs old. Situated on a generous 1/3-acre lot, this property offers plenty of outdoor space for recreation, gardening, and entertaining. The fenced backyard provides privacy and security, while the firepit and storage shed offer additional amenities for outdoor enjoyment... and the backyard is picture-perfect for adding a pool! Experience the perfect blend of comfort, convenience, and style in this inviting home.
$1,450,000
9912 Westland Drive Knoxville, TN 37922
- Type:
- Other
- Sq.Ft.:
- 5,030
- Status:
- Active
- Beds:
- 5
- Lot size:
- 7.87 Acres
- Year built:
- 1973
- Baths:
- 4.00
- MLS#:
- 1263712
ADDITIONAL INFORMATION
Welcome to your dream country retreat! This stunning basement rancher offers the perfect blend of modern comfort and rustic charm on a sprawling 7.87-acre lot with no restrictions. With 5 bedrooms and 3.5 bathrooms, there's ample space for family and guests to unwind and enjoy the serene surroundings. Step inside to discover a spacious interior boasting tasteful finishes and an abundance of natural light. The heart of the home is the inviting living area featuring a cozy fireplace, ideal for gathering on chilly evenings. The adjacent kitchen is a chef's delight, equipped with sleek appliances, ample cabinetry, and a convenient island for meal prep and casual dining. Venture downstairs to find a fully finished basement offering additional living space, perfect for a recreation room, home gym, or media center. The possibilities are endless! Outside, the property truly shines with fantastic amenities for outdoor enthusiasts. A barn, storage shed, and horse arena provide ample space for hobbies and livestock, while a newly constructed oversized deck offers the ideal spot for outdoor entertaining and soaking in the picturesque views. The freshly paved driveway ensures easy access year-round, while approval for a 2100 sq ft storage building adds even more potential to this exceptional property. Imagine the possibilities for a workshop, studio, or additional storage space! Nature lovers will appreciate the tranquil creek meandering through the property, creating a peaceful ambiance and opportunities for exploration. Relax and unwind on the screened porch or gather around the fire pit for cozy evenings under the stars. Don't miss your chance to own this exceptional country oasis. Schedule your showing today and start living the life you've always dreamed of!
$369,900
5720 NE Paula Rd Knoxville, TN 37912
- Type:
- Other
- Sq.Ft.:
- 1,296
- Status:
- Active
- Beds:
- 3
- Lot size:
- 0.5 Acres
- Year built:
- 1955
- Baths:
- 2.00
- MLS#:
- 1263662
- Subdivision:
- Woodland Hgts
ADDITIONAL INFORMATION
Introducing a Unique and Charming Home in Fountain City! Located in a beautiful, family-friendly neighborhood, just minutes from downtown Knoxville and 20 minutes from Norris Lake. Discover this exceptional 3-bedroom, 1300 square foot all brick rancher on a .50-acre corner lot. Features include a large 1400 square foot private parking area and 3 car garage availability. The property includes a detached partial garage apartment with full bath. The backyard is fenced in with an underground sprinkler system as well as gutter guards placed around the rooftop. Inside the home includes a recently renovated kitchen with stainless steel dishwasher and refrigerator. The dining room includes backdoor access to the private patio. Gas fireplace and hardwood floors in the living room and a new heat and air unit with a smart thermostat. There are two full baths on the property; one inside the garage and one inside the home as well as a large laundry room with garage access. Hardwood floors and tile throughout. Zoned for Sterchi Elementary. The school is accessible with just a quick walk through the neighborhood! Don't miss out on this unique new listing!
- Type:
- Other
- Sq.Ft.:
- 3,310
- Status:
- Active
- Beds:
- 4
- Lot size:
- 0.78 Acres
- Year built:
- 1947
- Baths:
- 3.00
- MLS#:
- 1263658
ADDITIONAL INFORMATION
Copy & Paste the following link for a full video tour of the property: https://youtu.be/lpPsasOwxWs Welcome to your dream home! This beautifully remodeled two-level residence boasts 4 bedrooms and 3 full bathrooms, perfectly situated on a serene 0.78-acre lot that has a large ready to use fenced in garden bed with mature fruit trees yielding mulberries, blueberries, and cherries a rustic greenhouse to top it all off, utility shed AND under-deck carport for storage. Stunning mountain views will be your backdrop as you enjoy the outdoors from your expansive front wrap-around porch, ideal for relaxing and entertaining. All while being only 12 minutes from downtown Knoxville! Inside, the main level features a spacious, sunlit living room with an open floor concept, seamlessly connecting to two versatile rooms perfect for dining or casual gatherings. With newly refinished, original solid hardwood floor and fresh paint. The updated, kitchen offers modern conveniences and abundant natural light with a walk out deck for grilling and entertaining. Two bedrooms and a full bath complete the main level, providing ample space for family or guests. Upstairs, retreat to your private master suite with a luxurious full bathroom and a walkout deck offering some of the best mountain view's in the city, a peaceful haven away from the hustle and bustle. The finished basement extends your living space with endless possibilities. Use it as a rec room, gym, or extra storage. Additionally, a separate entrance leads to a studio apartment-style room, perfect for rental income or accommodating extended family. Experience the perfect blend of comfort, privacy, and opportunity in this exceptional home. Don't miss out—schedule your tour today!
$1,150,000
409 Turkey Cove Lane Knoxville, TN 37934
Open House:
Saturday, 6/8 1:00-3:00PM
- Type:
- Other
- Sq.Ft.:
- 4,173
- Status:
- Active
- Beds:
- 4
- Lot size:
- 0.25 Acres
- Year built:
- 2007
- Baths:
- 4.00
- MLS#:
- 1261841
- Subdivision:
- The Cove At Turkey Creek
ADDITIONAL INFORMATION
Pure tranquility and luxury living await in one of Farragut's most desired neighborhoods. This rarely available custom executive home, in the coveted community of The Cove at Turkey Creek, boasts exceptional architectural design, craftsmanship, and a private courtyard. One of the larger custom floor plans and original designs by renowned architect Jonathan Miller, and constructed by David Johnson, 409 Turkey Cove Lane is ideally situated on the most private position of a protected cul-de-sac and is zoned for the award-winning Farragut school system. Come home to welcoming neighborhood and majestic trees covering a beautiful hillside. The community's lawns, landscaping, and European-style pool are meticulously maintained by the Homeowner's Association. Featuring three enchanting walking trails, The Cove is conveniently close to a vibrant array of conveniences which include: upscale retail shopping, casual and fine dining, and a modern cinema at The Pinnacle at Turkey Creek. The grandeur of 10-foot ceilings and decadent light-filled living spaces welcome you, while exceptional appointments are found throughout. Delight in culinary endeavors with top-of-the-line Sub-Zero & Wolf stainless appliances gracing the open gourmet kitchen, complemented by exquisite granite countertops and an expansive island. Fine Wildwood Cherry cabinetry adds a touch of refinement, while warm walnut floors enhance the spacious Grand Living Room, accentuated by vaulted ceilings and a cozy fireplace flanked by custom-built bookcases. Designed for entertaining, the elegant formal dining room offers seamless access to a private courtyard, the perfect setting for sophisticated gatherings. Retreat to the serenity of the main level Owner's Suite, where a haven of relaxation awaits. Indulge in the freestanding soaking tub, rejuvenate in the walk-in shower, and enjoy the comfort of heated tile flooring. Dual sinks adorn the space, accompanied by a spacious walk-in closet. Experience the versatility of this distinguished residence, featuring two additional bedrooms and a Jack-and-Jill bathroom on the main level. Ascend to the second level and be greeted by a charming foyer overlooking the open staircase, leading to a private guest bedroom with en-suite and large bonus media room. With voluminous attic storage, dual gas heat/electric air systems, and a host of additional features, this home offers the perfect blend of comfort, convenience, and refinement. Suburban sophistication in a tranquil residential enclave, enhanced by the strong sense of community, fostered within the Town of Farragut. This residence offers the perfect synthesis of comfort, convenience, and refinement. Welcome to a lifestyle where the best of both worlds awaits at your fingertips.
- Type:
- Other
- Sq.Ft.:
- 2,103
- Status:
- Active
- Beds:
- 4
- Lot size:
- 0.14 Acres
- Year built:
- 2024
- Baths:
- 3.00
- MLS#:
- 1264049
- Subdivision:
- Lobetti Landing
ADDITIONAL INFORMATION
Westin floor plan. LR with wood floors and soaring 18-foot ceilings. Large DR / kitchen combo with wood floors, island and granite counters. Double view door from DR to 10 x 20 patio. Ceramic tile floors in laundry & bathrooms. Pantry. MBR on main with 5-foot shower and W/I closet. Huge bathroom, 2 BR and bonus room upstairs. Bonus room and 4th BR are the same room. Estimated completion November 2024. Property taxes not assessed at time of listing. Dimensional shingles.
$1,100,000
12231 S Fox Den Drive Knoxville, TN 37934
- Type:
- Other
- Sq.Ft.:
- 4,348
- Status:
- Active
- Beds:
- 4
- Lot size:
- 0.86 Acres
- Year built:
- 1979
- Baths:
- 5.00
- MLS#:
- 1264047
- Subdivision:
- Fox Den Village Unit 11
ADDITIONAL INFORMATION
STUNNING EUROPEAN COUNTRY HOME with today's amenities. This 1.5 story all brick home is solid as a rock, steel beam supports in the encapsulated crawl space. This beauty has over 4300 SF above grade and 4BR, 3 full and 2 half baths. From your tile and wood flooring to your new coffered ceiling in the LR, country elegance abounds. 4 unique FP, 3 inside and 1 out in the huge screened in porch which features new tongue & groove ceiling, propeller paddle fans & more. Screened porch overlooks Fox Den's 4th fairway and pond area. Formal DR with new wainscott, spacious kitchen w/ cooking island, granite, wine cooler & Tuscany styled cabinetry! TWO PRIMARY ENSUITES- main floor has FP, sitting area, kitchenette, oversized bathroom w/ jet tub w/ its own FP & TV access to soak away your stress! Multi jet shower also. Adjoins a HUGE WALK IN CLOSET with built in drawers, tons of shelving & 1 of 2 spaces for your washer & dryer. The other primary suite is upstairs with a lg BR, bonus room, balcony and personal bathroom w/ make up area. 3rd , 4th BRs and a hall bath are also on the upper level. Back down the ornate wood staircase to the main door to view all the lush landscaping out doors. Sellers have a fellow who handles it for them at only $180/mo. Over 800 SF in the oversized main level garage. There are just too many niches, nooks and crannies to boast about. You'll have to see this one before its gone! A few other notes: ADT security cameras on back porch area, new ceiling lights, Majority of home interior painted, , underground dog fence, dehumidifier in crawl space, 2 laundry hook up areas, Wood & tile flooring in home, brick in scr. porch....HOA does not cover use of pool & clubhouse. That has a separate membership. SELDOM DOES SUCH A UNIQUE HOME COME ON THE MARKET BUT 2 OF 3 KIDS ARE GROWN NOW!
- Type:
- Other
- Sq.Ft.:
- 1,680
- Status:
- Active
- Beds:
- 2
- Lot size:
- 0.06 Acres
- Year built:
- 1976
- Baths:
- 2.00
- MLS#:
- 1264026
- Subdivision:
- The Colonies Condominiums Unit 1
ADDITIONAL INFORMATION
Check out this 2 bedroom property located in West Knoxville. Upon entering there is a work space/office area with extra cabinets that could be used as a pantry. The living room features a fireplace and dining room with access to a patio area with extra storage. There is a half bath/laundry room on the main floor. On the second level, there are two spacious bedrooms and a full bath with tiled shower. The spacious primary bedroom features a large walk-in closet and a balcony. This property offers extra locked exterior storage and a covered carport area with extra storage and even space for patio furniture. The owner is leaving the dining table with chairs, living room sofa, washer, dryer and all kitchen appliances. Information deemed reliable, not guaranteed. Buyer to verify.
$329,900
6209 Thomas Rd Knoxville, TN 37920
- Type:
- Other
- Sq.Ft.:
- 1,210
- Status:
- Active
- Beds:
- 3
- Lot size:
- 0.34 Acres
- Year built:
- 1950
- Baths:
- 2.00
- MLS#:
- 1264039
ADDITIONAL INFORMATION
3 Bedroom 2 Bath Rancher with 1 Car Garage and 2 Car Carport setting on corner lot with fenced backyard. Lots of character in this home from the Arched Doorways,Refinished hardwood flooring to the Fireplace with built in book case, Oversized Living Room,The Kitchen, and Baths have previously been updated.There is a Den off Kitchen with Fireplace. Dining Room with back door to Private Deck .Above the Garage is attic space with stairs for easy access. Windows have been updated. Newer Hot Water Heater and Heat/Air system.
- Type:
- Other
- Sq.Ft.:
- 2,000
- Status:
- Active
- Beds:
- 4
- Lot size:
- 0.34 Acres
- Year built:
- 1930
- Baths:
- 2.00
- MLS#:
- 1264015
ADDITIONAL INFORMATION
Fountain City Gem! This beautifully remodeled 1930's craftsman cottage, situated on a spacious 0.34-acre lot, is a true delight. Featuring four bedrooms and two bathrooms, this home has undergone a complete renovation with refinished floors, designer light fixtures, all new plumbing and electrical, new windows, and fresh paint. The centerpiece of this enchanting home is the brand-new designer kitchen by Dixie Kitchen, which boasts stainless steel appliances. A welcoming front porch adds to the home's charm, while the lovely backyard includes a convenient storage shed. This 2,000-square-foot property is located on the Dogwood Trail, offering a secure and tranquil neighborhood. Additionally, the home is in the Central High School school zone, which qualifies graduating seniors for the University of Tennessee Flagship Scholarship. Don't miss the chance to own this stunning, fully renovated charmer in Fountain City!
Open House:
Saturday, 6/15 11:00-12:00PM
- Type:
- Other
- Sq.Ft.:
- 1,152
- Status:
- Active
- Beds:
- 2
- Lot size:
- 0.17 Acres
- Year built:
- 2021
- Baths:
- 2.00
- MLS#:
- 1264003
- Subdivision:
- Carpenters Add
ADDITIONAL INFORMATION
Meet your dream home in the heart of College Hills - a nearly new 2-story cottage that blends classic charm with modern comfort. Experience the best of indoor/outdoor living with two spacious porches that invite your indulgence in the luxury of al fresco living. Grab a cool beverage and a captivating novel and enjoy lazy evenings against the backdrop of a summer breeze. Before retiring each night, retreat onto the expansive covered balconies — extended from both bedrooms, beckoning relaxation, and offering stunning views of seasonal fireworks, mountains and the downtown skyline. Inside, discover a haven of comfort with ceiling fans in every space and easy-to-maintain hardwood-look floors throughout. The airy and cheerful kitchen boasts a bright, white-on-white aesthetic, complemented by sleek appliances and ample, beautiful, blonde, butcher-block counter space for culinary adventures, or casual dining at the oversized island. Luxuriate in the designer touches, including a sleek LG washtower and an energy-efficient tankless water heater. With all-electric utilities, enjoy both convenience and savings without compromise. Outside, unleash your creativity in the yard, a blank canvas, full of options for green thumbs and outdoor enthusiasts alike. Parking is a breeze with a paved pad in the rear and ample street parking both in front and along the cul-de-sac. This home offers the ultimate retreat with no neighbors behind you, allowing you to fully immerse yourself in the peaceful ambiance of your surroundings. There's no other place quite like it. Nestled in the coveted West High School zone, and just minutes from the UTK campus and downtown Knoxville, this home offers the perfect blend of convenience and lifestyle. Plus, with no HOA, enjoy the freedom to live on your terms. You'll be joining a community on the rise, where three neighboring homes have undergone stunning renovations during the past year, elevating the overall aesthetic appeal of this address. As a bonus, enjoy added value with included amenities such as a trampoline, lawn equipment, and security cameras. Don't miss this opportunity to embrace southern charm and modern living in one delightful package - welcome home.
| Real Estate listings held by other brokerage firms are marked with the name of the listing broker. Information being provided is for consumers' personal, non-commercial use and may not be used for any purpose other than to identify prospective properties consumers may be interested in purchasing. Copyright 2024 Knoxville Area Association of Realtors. All rights reserved. |
Knoxville Real Estate
The median home value in Knoxville, TN is $390,000. This is higher than the county median home value of $183,300. The national median home value is $219,700. The average price of homes sold in Knoxville, TN is $390,000. Approximately 59.95% of Knoxville homes are owned, compared to 29.86% rented, while 10.2% are vacant. Knoxville real estate listings include condos, townhomes, and single family homes for sale. Commercial properties are also available. If you see a property you’re interested in, contact a Knoxville real estate agent to arrange a tour today!
Knoxville, Tennessee has a population of 184,465. Knoxville is less family-centric than the surrounding county with 24.16% of the households containing married families with children. The county average for households married with children is 30.81%.
The median household income in Knoxville, Tennessee is $36,331. The median household income for the surrounding county is $52,458 compared to the national median of $57,652. The median age of people living in Knoxville is 32.6 years.
Knoxville Weather
The average high temperature in July is 87.8 degrees, with an average low temperature in January of 27.2 degrees. The average rainfall is approximately 51.2 inches per year, with 6 inches of snow per year.
